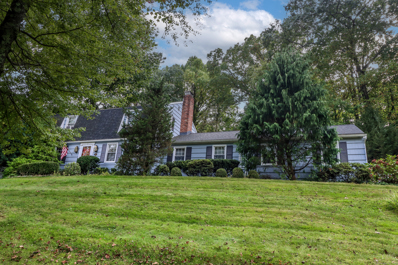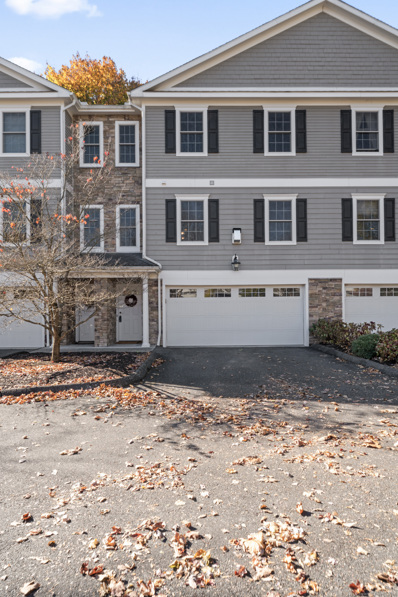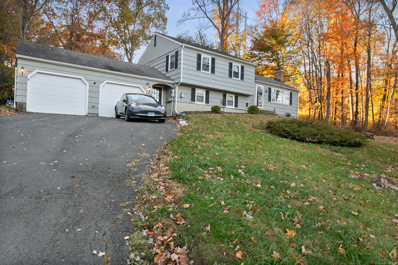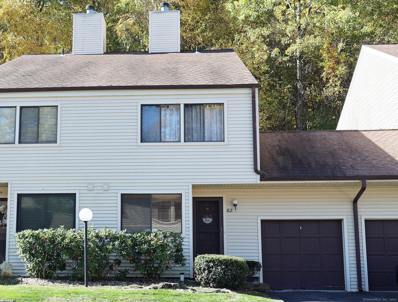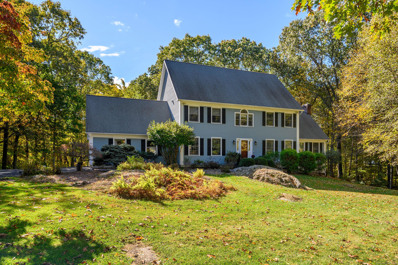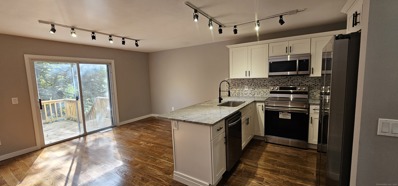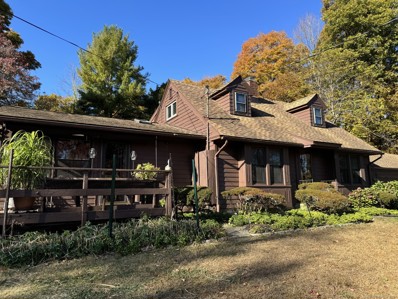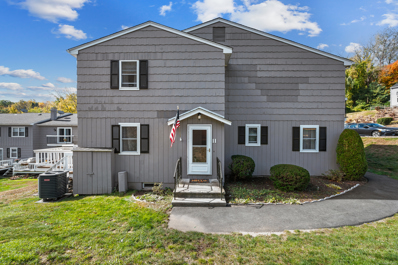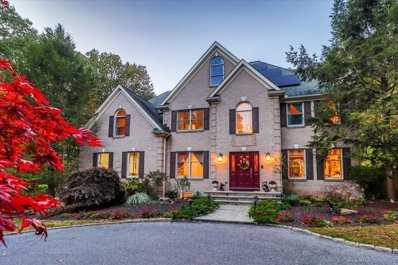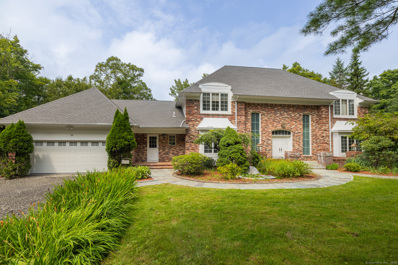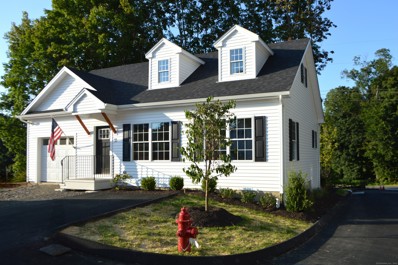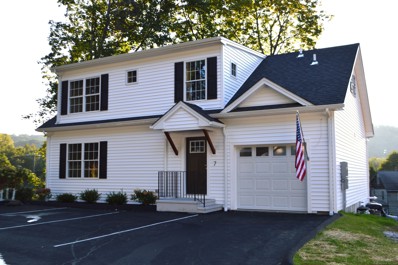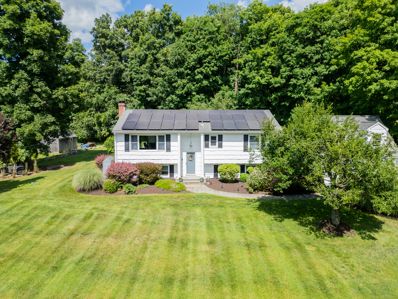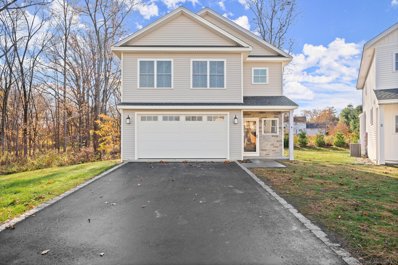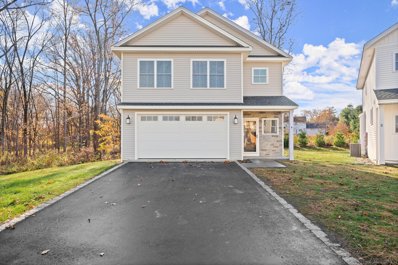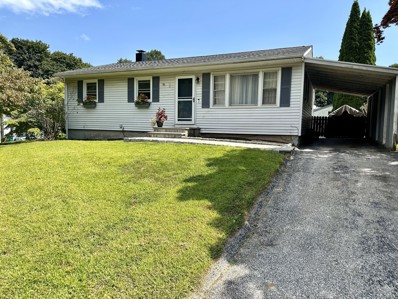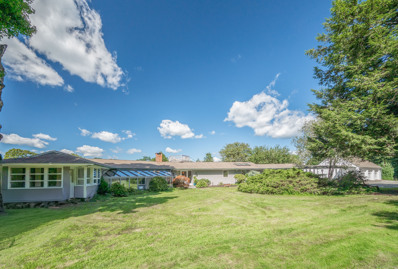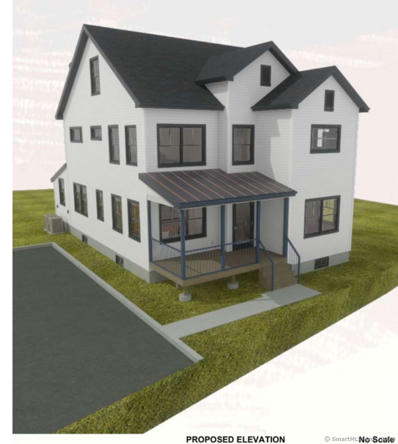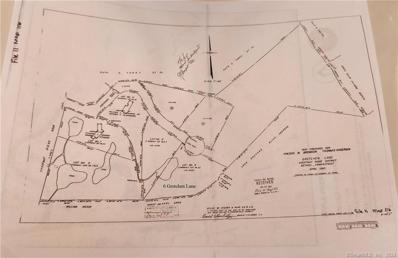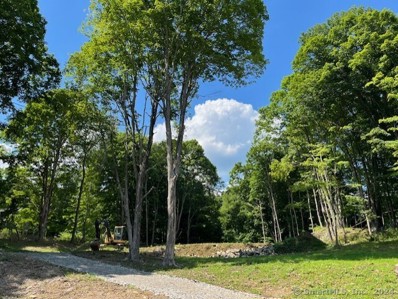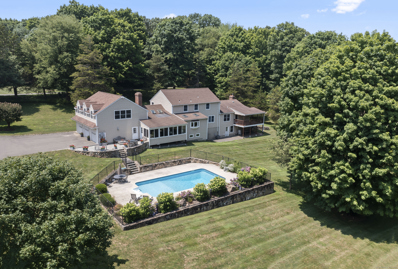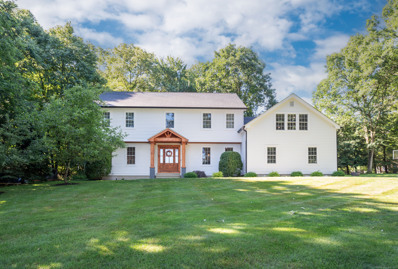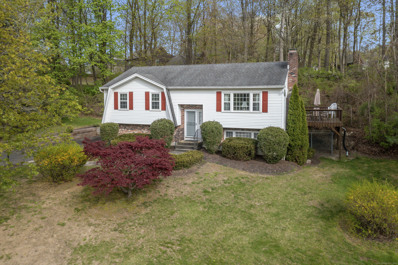Bethel CT Homes for Rent
The median home value in Bethel, CT is $490,000.
This is
lower than
the county median home value of $552,700.
The national median home value is $338,100.
The average price of homes sold in Bethel, CT is $490,000.
Approximately 74.11% of Bethel homes are owned,
compared to 20.49% rented, while
5.4% are vacant.
Bethel real estate listings include condos, townhomes, and single family homes for sale.
Commercial properties are also available.
If you see a property you’re interested in, contact a Bethel real estate agent to arrange a tour today!
$589,000
31 Chimney Drive Bethel, CT 06801
- Type:
- Single Family
- Sq.Ft.:
- 2,010
- Status:
- NEW LISTING
- Beds:
- 3
- Lot size:
- 0.7 Acres
- Year built:
- 1978
- Baths:
- 2.00
- MLS#:
- 24057531
- Subdivision:
- Chimney Heights
ADDITIONAL INFORMATION
Introducing The Corner House, a charming Colonial Cape home that beautifully captures New England elegance. This home features three spacious bedrooms and two full bathrooms. The main level boasts a large formal dining room, a custom eat-in kitchen with large island, Corian counter tops, stainless steel appliances and exposed brick bright. Welcoming formal living room, all enhanced by crown moldings. A cozy family room on the main level showcases a propane fireplace, crown moldings, and manufactured cherry hardwood floors. French doors lead to a delightful brick patio with a pergola, surrounded by stunning perennial gardens that provides year-round beauty. The backyard is fully fenced, providing privacy and an ideal space for relaxation or entertaining. The unfinished basement with 700+ square feet has epoxy floors and holds great potential for transformation into a gym, theater room, or hobby space. The Corner House is ideally located in The Chimney Heights neighborhood is close to shopping, parks, restaurants and is convenient for commuting. Additional recent updates include a new roof installed in 2020. Public Water and Sewer. Owners to find Suitable housing.
Open House:
Thursday, 11/7 5:00-7:00PM
- Type:
- Condo
- Sq.Ft.:
- 2,462
- Status:
- NEW LISTING
- Beds:
- 3
- Year built:
- 2007
- Baths:
- 3.00
- MLS#:
- 24056782
- Subdivision:
- Grassy Plain
ADDITIONAL INFORMATION
Welcome to your new home in Village Lights! This beautiful 3-bedroom, 2.5-bath townhome seamlessly blends convenience, style, and comfort. Perfectly situated within walking distance to vibrant downtown Bethel, this residence offers easy access to local shops, restaurants, entertainment and the Bethel Metro North station. Step inside to discover a spacious & open floor plan accentuated by hardwood floors throughout. The bright and airy living area with fireplace flows effortlessly into a well-appointed kitchen, ideal for both everyday living and entertaining guests. The main level is completed by an additional living room with access to the back deck and a dedicated office space that provides the perfect setting for remote work or a quiet study area. The upper level boasts a serene primary bedroom complete with an ensuite bath and walk in closet, offering a private retreat after a long day. Two additional bedrooms are generously sized, providing ample space for family or guests. Conveniently located on the same floor, the laundry area adds to the home's practicality. Looking for more space? The unfinished lower level presents a fantastic opportunity to create additional living space or home gym. With a spacious 2-car garage, you'll have plenty of room for vehicles & extra storage. The community provides ample guest parking as well. This home has been freshly painted from top to bottom & a new hot water heater was installed in June. Truly nothing to do but move in!
$575,000
21 Chimney Drive Bethel, CT 06801
- Type:
- Single Family
- Sq.Ft.:
- 2,076
- Status:
- Active
- Beds:
- 3
- Lot size:
- 0.7 Acres
- Year built:
- 1976
- Baths:
- 3.00
- MLS#:
- 24049000
- Subdivision:
- Chimney Heights
ADDITIONAL INFORMATION
An adorable expanded split, 3 spacious Bedrooms including the master bath with skylight and full bath, Central A/C. Hardwood floors through out except family room, Large Living Room with wood burning fireplace. Formal Dining room with atrium French door out to private deck and wooded yard. Expanded updated eat in kitchen, Cherry cabinets and Granite counter tops, sitting area built in to a bay window. Lower level offers a large family room with Gas fire place. Laundry room with half bath. This house has been lately expanded and updated. New furnace approx. 5 years, Connected to town sewer...Great neighborhood location, easy commute, just minute to I-84. *Buyer will assume balance of sewer assessment.
$335,000
62 Deer Run Unit 62 Bethel, CT 06801
- Type:
- Condo
- Sq.Ft.:
- 1,292
- Status:
- Active
- Beds:
- 2
- Year built:
- 1986
- Baths:
- 2.00
- MLS#:
- 24053821
- Subdivision:
- Plumtrees
ADDITIONAL INFORMATION
Welcome to this 2-bedroom, 1.5-bath townhouse home... resting on a cul-de-sac. The home features direct access your attached garage, and direct access to your private patio and cozy yard--which is flanked by serene, lush woods... perfect for outdoor entertaining. And you'll love the recent updates: Brand New Central Air/Heating Units (August 2024), and a newer Water Heater (April 2022).The main level includes a charming eat-in kitchen, separate dining area, and half bath. Step up to the comfy living room which boasts a wood burning fireplace, skylight, and sliders opening to the patio. Upstairs, the generous primary bedroom features a vaulted ceiling, double closet, and full bath. This level includes a convenient laundry space. The additional bedroom also provides and a double closet. Additional features include a walk-up attic and crawl space for your storage needs. You'll love the community amenities, including an inviting in-ground pool--which is a relatively close walk. Be sure to view the Virtual Tour for additional views and Floor Plan. Enjoy this lovely complex, conveniently located near delightful downtown Bethel--with its restaurants, shops, and the Metro-North Train Station. Don't miss your chance to live in Bethel. This wonderful townhouse could your new home!
$789,000
28 Country Way Bethel, CT 06801
- Type:
- Single Family
- Sq.Ft.:
- 3,224
- Status:
- Active
- Beds:
- 4
- Lot size:
- 1.62 Acres
- Year built:
- 1992
- Baths:
- 3.00
- MLS#:
- 24053367
- Subdivision:
- N/A
ADDITIONAL INFORMATION
Close your eyes, click your heels, now imagine where you want to be. Surrounded by nature in a beautiful subdivsion, perfect for outdoor strolls, your own private backyard w sprawling lawns bordering open space, local Parks, hiking trails & Redding Country Club right down the road if thats your style, beckons you home to 28 Country Way in Bethel yet hugging Redding, you have the BEST of both towns!This special home is fun filled with room for everyone. The home has curb appeal yet is set back to offer privacy with a sprawling yard in both the front & rear of the home. Enjoy the open concept of large dining kitchen with granite counters, SS double ovens, gas cooktop, double sink, wet bar with views & access to the oversized deck & incredible Vaulted Fmly Rm w woodburning insert for those crisp cool nights, this also accesses the spacious deck. An oversized Dining Rm makes way for special celebrations as does a spacious Living Rm/Music Rm. Both Kitchen & Fmly Rm open to a large deck with its ballpark yard surrounded by 18 acres of open space. 1st Flr Office could be used as a 5th Bdrm/Inlaw as its adjacent to a Full Bth/Laundry Rm. Upstairs find a comfortable Primary Bdrm Suite w an envious Dressing Rm/Walk-in closet/Dual Sink Vanity, a generous Shower w double showerheads. 3 Addtnl Bdrms/Full Bth complete this floor. Finished Walkout Lower Level has multiple rooms for Media/Theatre/Rec Rm/Crafting/Lounging/Gym or 2nd Home Office w dual access outdoors. Come be captivated here!
- Type:
- Condo
- Sq.Ft.:
- 1,312
- Status:
- Active
- Beds:
- 2
- Year built:
- 1974
- Baths:
- 2.00
- MLS#:
- 24054036
- Subdivision:
- Plumtrees
ADDITIONAL INFORMATION
Welcome to this Stunning well-maintained 2-bedroom, 1.5-bathroom. townhouse a perfect comfort, and convenience. desirable Plumtrees Heights complex, A/C unit was replaced, new Water Heater . new hardwood floors, new cabinetry, ample counter space, and new stainless steel appliance , the lower level storage and space for your washer and dryer. parking space directly in front of unit with many accessible visitor spots. close to all amenities Metro North Train Station. come check out home before it's gone, shows even better in person.
$874,000
74 Sunset Hill Road Bethel, CT 06801
- Type:
- Single Family
- Sq.Ft.:
- 2,699
- Status:
- Active
- Beds:
- 4
- Lot size:
- 1.49 Acres
- Year built:
- 1966
- Baths:
- 4.00
- MLS#:
- 24053041
- Subdivision:
- N/A
ADDITIONAL INFORMATION
Wow!! This home has so much to offer. It is located on a corner lot right over the Redding line and has a Guest House included with it located on Williams Road which is surrounded by Huntington and Putnam Parks. This lovely Cape has a very versatile floor plan. Main Home consists of 4 bedrooms, (Primary bdr. on each flr) 3.5 baths, large Living Room, large Family Room and large Dining Room. Living room has a lovely picture window, making it sunny and bright, hardwood floors and built in shelves. The dining room has lovely hardwood floors, wood beams, many windows and an entrance to the large deck overlooking the lushious, private yard. There is a canopy over the deck area for shade. The family room is very spacious and has a sauna and hot tub for relaxation after a good workout. The Guest House is privately set away from the main home and it was built in 2010. It has 1000 sq ft of living space with 2 bedrooms, 1 bath and an open area. You will love the large deck in front of the Guest House. The main home could be used as an in home office with all of the parking that is available. There is Central Air, a 3 car garage and beautiful stone wall embracing the front. Guest House is a great rental property with a good income or it would make a fabulous Airbandb, close to Parks, Theaters, highway and a reasonable commute into NYC. There is easy access to schools, center of town, quick drive to RT 84 and The Merritt Parkway. This is a wonderful home with some great opportunity
- Type:
- Condo
- Sq.Ft.:
- 1,706
- Status:
- Active
- Beds:
- 3
- Year built:
- 1973
- Baths:
- 3.00
- MLS#:
- 24053290
- Subdivision:
- Plumtrees
ADDITIONAL INFORMATION
Welcome to 11 Chipmunk Terrace in the charming Plumtree Heights community! This spacious "Aristocrat" model features three bedrooms and 2.5 baths, complete with central air and heat for year-round comfort. The partially finished lower level is perfect for an office or family room, offering versatility for your lifestyle with plenty of storage space in unfinished part. You'll love the friendly atmosphere of this pet-welcoming complex, which boasts an updated pool and playground for residents to enjoy. Just a short distance away, the quaint town of Bethel awaits, where you can explore a variety of restaurants, breweries, coffee shops, and delightful homemade ice cream. The community hosts outdoor music events, sidewalk sales, and other local happenings throughout the year. With convenient access to the Metro North/New Haven line station, commuting to NYC is a breeze, and you can quickly reach Brewster for direct train to NYC. Come experience the best of Plumtree Heights living!
$1,188,000
169 Plumtrees Road Bethel, CT 06801
- Type:
- Single Family
- Sq.Ft.:
- 3,786
- Status:
- Active
- Beds:
- 4
- Lot size:
- 2.88 Acres
- Year built:
- 1994
- Baths:
- 4.00
- MLS#:
- 24052608
- Subdivision:
- Plumtrees
ADDITIONAL INFORMATION
Elegance and warmth exude throughout this one-of-a-kind custom-built home. Step into the sunlit kitchen with granite countertops, a Viking gas stove and Electrolux double ovens. Just off the kitchen is an inviting and spacious dining room with a fireplace made even more grand by the adjacent butler's kitchen with an ice machine, sink, double-drawer dishwasher and beverage cooler for easy, elevated entertaining. The spacious family room showcases a cathedral ceiling open to the 2nd floor, a fieldstone fireplace and custom-built bookshelves. Working from home is easy with the 1st floor office overlooking the private front yard. On the 2nd floor you can cozy up in front of the fireplace in the primary bedroom that also offers a custom walk-in closet and a luxurious updated bathroom. The 2nd floor also includes a laundry room and 3 additional bedrooms all with convenient en-suite bathrooms. The lower level features a versatile TV room, home gym with shower, and a generous storage room. The beautifully landscaped yard provides mature fruit trees (yes, a plum tree) and a perennial cutting garden. The private outdoor space is designed for both entertaining and relaxation and includes a granite patio, heated pool, outdoor shower, stone fireplace, built-in gas grill, and pergola for year-round enjoyment. Also included is an irrigation system and new solar power system fully owned and transferable so you can benefit from reduced electric bills all year round! See additional remarks!
- Type:
- Single Family
- Sq.Ft.:
- 2,651
- Status:
- Active
- Beds:
- 4
- Lot size:
- 1.64 Acres
- Year built:
- 1740
- Baths:
- 3.00
- MLS#:
- 24049674
- Subdivision:
- Codfish Hill
ADDITIONAL INFORMATION
Welcome to Rose Cottage as it was originally known in the 1700's, built by Benoni Bailey. This charming and unique home is a thoughtful combination of restored original hand hewn farmhouse with a modern addition seamlessly bringing you thru the centuries. From the minute you walk in the door you are struck with gorgeous beams and wide plank floors. The kitchen is a cooks delight with light cherry cabinets and plenty of storage. The main level library is the perfect nook to cuddle up and read a book, use as an office and whatever your imagination affords you. The living and dining areas are bathed in light, and you will enjoy watching nature stroll by your windows. The guest room, on the main floor has a stone grotto shower and wide board floors. It is light and bright, so your guests may never want to leave. The primary suite also on the main level is a newer addition. There are high ceilings, a slider to an 800 sq ft bluestone patio, coffee/drink bar and bathroom that will give you years of pleasure with a lava stone slipper tub, 2 person marble steam shower and double sinks. Upstairs there are 2 additional bedrooms and bathroom as well as access into the attic which is fully insulated. The basement level boasts 2 storage areas including a 1600 sq ft +/- temp and humidity controlled area. The property is a gardeners delight with many perennial beds, "Frog Pond" and stream, where you will want to sit and have your coffee on those beautifully quiet mornings.
$349,999
52 Deer Run Unit 52 Bethel, CT 06801
- Type:
- Condo
- Sq.Ft.:
- 1,404
- Status:
- Active
- Beds:
- 3
- Year built:
- 1985
- Baths:
- 2.00
- MLS#:
- 24050020
- Subdivision:
- Plumtrees
ADDITIONAL INFORMATION
Stunning 3-bedroom 1.5 bath freshly painted townhouse in desirable Plumtree Heights in Bethel. Welcome to this beautifully maintained end-unit townhouse situated on a spacious corner lot. This 3-bedroom, 1.5-bath home features a garage and a private patio, perfect for outdoor entertaining. Step inside to a bright, open floor plan with a charming eat-in kitchen boasting gleaming hardwood floors, solid oak cabinetry, ample counter space, spacious pantry, recessed lighting, and solid white appliances. The cozy living room offers a wood burning fireplace, double skylights and sliders that lead to the serene back patio, which is backed by lush woods for added privacy.The main level also includes a convenient laundry room, a beautiful half bath, and access to the oversized garage with plenty of storage. Upstairs, the generous primary bedroom features vaulted ceilings, a walk-in closet, and an en-suite full bath. The additional two bedrooms also have vaulted ceilings, wall-to-wall carpeting, and generous closet space. With low common charges and pet-friendly policies, you'll love the community amenities, including an inviting in-ground pool for summer relaxation. Enjoy the peace and tranquility of this lovely complex, conveniently located near schools, shopping, restaurants, and easy access to the train station for commuting. New windows as of 2022. Don't miss the chance to make this delightful townhouse your new home!
$910,000
11 Cross Hill Road Bethel, CT 06801
- Type:
- Single Family
- Sq.Ft.:
- 4,301
- Status:
- Active
- Beds:
- 4
- Lot size:
- 1.22 Acres
- Year built:
- 1988
- Baths:
- 4.00
- MLS#:
- 24046214
- Subdivision:
- Wolfpits
ADDITIONAL INFORMATION
Motivated Seller! Homes in this beautiful pristine and popular neighborhood are rarely on market. Quiet, aback Cross Hill Nature Preserve near the end of Cross Hill Road cul-de-sac, this gorgeous brick exterior home behind newly replaced electric gate exuberates the ultimate level of privacy and luxury. Vaulted open foyer leads to double staircase to master suite, bedroom with full bath, and two bedrooms that share an additional full bath. Master Bedroom Suite encompasses walk-in closet and dressing room, ensuite master bath, ample closet space and views to the enclosed backyard and terrace. Eat-in kitchen, dining room, living room, den/office, half bath, and laundry room fill the main level. Gorgeous hardwood throughout. Lovely 2 fireplaces warm up the family room and master suite. Full basement for entertainment with movie room, gym/play room, possible in-law suite, and half bathroom. Space, functionality, and solid structure are a few of the highlights of this home, just bring your finishing touches. Newly paved 4 car tandem garage, with new garage door opener. Brand new paved driveway. New water softener, filter, sump pump, newer water heater. Newer zoned central air. It was once the sellers' dream home and it will be someone's dream home again. Come take a look and make this dream home yours.
- Type:
- Condo
- Sq.Ft.:
- 2,704
- Status:
- Active
- Beds:
- 3
- Year built:
- 2024
- Baths:
- 2.00
- MLS#:
- 24042785
- Subdivision:
- Plumtrees
ADDITIONAL INFORMATION
Welcome to your new home in Bethel's premier Active Adult Community for 55+ residents! This charming new construction offers the perfect blend of single-family privacy and condominium convenience. Located within walking distance to Bethel's Educational Park, this unique Cape-style residence ensures both comfort and flexibility. Step inside to discover an inviting open floor plan where the living room, dining room, and kitchen seamlessly blend into one expansive space. The main floor is thoughtfully designed with a spacious primary bedroom for easy, single-level living. Need more space? The second floor features two additional bedrooms and a full bathroom, ideal for guests or hobbies. Enjoy the outdoors with your own low-maintenance private deck, perfect for relaxation or entertaining. This is an exclusive opportunity to be part of a limited phase 1 release, with only two units available (Units 7 & 11). Don't miss your chance to join this vibrant community! Schedule a visit today and envision your new lifestyle in Bethel!
- Type:
- Condo
- Sq.Ft.:
- 2,704
- Status:
- Active
- Beds:
- 3
- Year built:
- 2024
- Baths:
- 2.00
- MLS#:
- 24042650
- Subdivision:
- Plumtrees
ADDITIONAL INFORMATION
Welcome to your new home in Bethel's premier Active Adult Community for 55+ residents! This charming new construction offers the perfect blend of single-family privacy and condominium convenience. Located within walking distance to Bethel's Educational Park, this unique Cape-style residence ensures both comfort and flexibility. Step inside to discover an inviting open floor plan where the living room, dining room, and kitchen seamlessly blend into one expansive space. The main floor is thoughtfully designed with a spacious primary bedroom for easy, single-level living. Need more space? The second floor features two additional bedrooms and a full bathroom, ideal for guests or hobbies. Enjoy the outdoors with your own low-maintenance private deck, perfect for relaxation or entertaining. This is an exclusive opportunity to be part of a limited phase 1 release, with only two units available (Units 7 & 11). Don't miss your chance to join this vibrant community! Schedule a visit today and envision your new lifestyle in Bethel!
$689,000
1 Wagon Road Bethel, CT 06801
- Type:
- Single Family
- Sq.Ft.:
- 2,544
- Status:
- Active
- Beds:
- 4
- Lot size:
- 1.61 Acres
- Year built:
- 1970
- Baths:
- 2.00
- MLS#:
- 24029045
- Subdivision:
- Codfish Hill
ADDITIONAL INFORMATION
Welcome to 1 Wagon Road. This freshly painted well-maintained 4-bedroom, 2-bathroom expanded Raised Ranch offers 2,544 sq ft of beautifully appointed living space. The entire main level offers beautiful newly refinished hardwood floors. Set on a sprawling 1.68-acre corner lot within a quiet cul-de-sac neighborhood, this home presents a perfect blend of serenity and convenience. The expansive bonus room over the garage offers endless possibilities, while the finished lower level includes a beautiful family room and a primary suite, ensuring privacy and comfort. The outdoor space is truly exceptional, with a level yard and additional land suitable for adding recreational amenities such as a pool or tennis court. Whether you're hosting a summer barbecue or simply enjoying a quiet afternoon, this backyard is your private oasis. Located in a desirable neighborhood with easy access to local amenities, 1 Wagon Rd is more than just a home; it's a lifestyle.
- Type:
- Condo
- Sq.Ft.:
- 2,164
- Status:
- Active
- Beds:
- 3
- Year built:
- 2024
- Baths:
- 3.00
- MLS#:
- 24049333
- Subdivision:
- Stony Hill
ADDITIONAL INFORMATION
Introducing Fieldstone Commons. A Spectacular, newly constructed community that offers a low-maintenance lifestyle and energy conscious designs. 60 Day occupancy. Stand alone home offering quality construction with high end features. 5 Fieldstone Court offers 2,166 Square Feet with open floor-plan. Stunning 2 story entry with open rail staircase leads to a custom kitchen and great room with tray ceiling, gas log fireplace and triple window sliding door to a private Nicoloc Paver patio. 4" Oak hardwood floors throughout. Primary bedroom on first floor with 2 large walk-in closets and large bathroom with double sinks and walk-in shower. Upstairs has 2 additional bedrooms with large walk-in closets and an open loft with room for a desk or sitting area. Quality finishes throughout, efficient propane hot air heat with central A/C. This home also has a Spacious 2 Car Garage and a Full basement with the option to finish for an additional 686 square feet of space. Home is currently drywalled. There is still time for you to customize the finishes! Convenient and central location off Stony Hill Road. Walking distance to restaurants and retail. Just minutes from Exits 8 and 9 on Interstate 84. Come see all that this new community has to offer! Fieldstone Commons A common interest community.
- Type:
- Condo
- Sq.Ft.:
- 2,164
- Status:
- Active
- Beds:
- 3
- Year built:
- 2024
- Baths:
- 3.00
- MLS#:
- 24049092
- Subdivision:
- Stony Hill
ADDITIONAL INFORMATION
Introducing Fieldstone Commons. A Spectacular, newly constructed community that offers a low-maintenance lifestyle and energy conscious designs. 60 DAY OCCUPANCY, Stand alone home offering quality construction with high end features. 3 Fieldstone Court offers 2,166 Square Feet with open floor-plan. Stunning 2 story entry with open rail staircase leads to a custom kitchen and great room with tray ceiling, gas log fireplace and triple window sliding door to a private Nicoloc Paver patio. 4" Oak hardwood floors throughout. Primary bedroom on first floor with 2 large walk-in closets and large bathroom with double sinks and walk-in shower. Upstairs has 2 additional bedrooms with large walk-in closets and an open loft with area for desk or sitting area. Quality finishes throughout, efficient propane hot air heat with central A/C. This home also has a Spacious 2 Car Garage and a Full basement with the option to finish for an additional 686 square feet of space. Home is currently drywalled. There is still time for you to customize the finishes! Tentative closing could be as early as 1/15/25. Convenient and central location off Stony Hill Road. Walking distance to restaurants and retail. Just minutes from Exits 8 and 9 on Interstate 84. Come see all that this new community has to offer! Fieldstone Commons A common interest community.
$399,900
3 Midway Drive Bethel, CT 06801
- Type:
- Single Family
- Sq.Ft.:
- 912
- Status:
- Active
- Beds:
- 3
- Lot size:
- 0.21 Acres
- Year built:
- 1960
- Baths:
- 1.00
- MLS#:
- 24039865
- Subdivision:
- N/A
ADDITIONAL INFORMATION
Welcome to this charming and inviting, 3-bedroom ranch situated on a level corner lot in a peaceful cul-de-sac neighborhood. The main level features a cozy living room with hardwood floors and an eat-in kitchen, highlighted by a skylight, faux brick backsplash, and direct access to the backyard stone patio. This floor also offers three spacious bedrooms, each with hardwood floors and updated windows. The lower level offers an immense amount of additional finished space (not included in sq footage), perfect for a gym, playroom, office, or bonus/media room. The unfinished area includes a workshop with built-in workbench and storage shelves, as well as a laundry area with utility sink and Pittsburgh toilet. Outside, you'll find your own private retreat with a spacious, level fenced-in yard, shed for extra storage, and a lovely stone patio perfect for gatherings and entertainment. A carport with a new roof provides added parking convenience. This home is conveniently located just minutes from town amenities, shopping centers, restaurants, the Bethel School campus, police station, and Metro North train station. Welcome home!!
$900,000
35 Sunset Hill Road Bethel, CT 06801
- Type:
- Single Family
- Sq.Ft.:
- 3,649
- Status:
- Active
- Beds:
- 5
- Lot size:
- 5.01 Acres
- Year built:
- 1953
- Baths:
- 4.00
- MLS#:
- 24039352
- Subdivision:
- Wolfpits
ADDITIONAL INFORMATION
Discover this one-of-a-kind sprawling Mid-Century Modern Ranch, a custom-built masterpiece nestled on over 5 acres bordering protected open space. As you step inside, you're greeted by walls of architectural windows that bathe the interior with an abundance of natural light & pastoral views . At the heart of this home lies a newly renovated gourmet kitchen, boasting an impressive amount of cabinetry, granite countertops, skylights, center island, and a Wolf oven range. The great room is a showstopper with its floor-to-ceiling windows, vaulted ceiling and a cozy fireplace. Entertain in style in the spacious formal dining room. The home's versatile layout includes potential for an in-law/guest suite, an at-home business, or au-pair accommodations. All bathrooms have been updated with quality fixtures. Enjoy the tranquility of the sunroom and the warmth of the hardwood floors that flow throughout the residence. Mechanical systems include a new well pump, Roth oil tanks and a commercial-grade full home generator. Step outside to your private rooftop deck and soak in the serene views, or indulge in the outdoor oasis featuring an in-ground pool, apple trees, grapevines, a stone patio and stone walls. Three car garage. Potential horse property. Located just minutes from charming historic Bethel village with a brewery, library, train station, restaurants, coffeehouse and movie theater. Enjoy nearby Huntington & Putnam Parks with hiking & kayaking. Easy down-county commute.
- Type:
- Single Family
- Sq.Ft.:
- 919
- Status:
- Active
- Beds:
- 3
- Lot size:
- 0.37 Acres
- Year built:
- 1900
- Baths:
- 1.00
- MLS#:
- 24039336
- Subdivision:
- N/A
ADDITIONAL INFORMATION
perfect for a rehabilitation bring cash offers plans for new home go with the sale.
$110,000
6 Gretchen Lane Bethel, CT 06801
- Type:
- Land
- Sq.Ft.:
- n/a
- Status:
- Active
- Beds:
- n/a
- Lot size:
- 1.4 Acres
- Baths:
- MLS#:
- 24036749
- Subdivision:
- N/A
ADDITIONAL INFORMATION
Rare opportunity to acquire a lot on a popular cul-de-sac in Southern Bethel! Close to Redding line while still being just minutes from all the shops, restaurants (and train station!) Bethel has to offer! A property at the end of a cul-de-sac but also in a ideal location for commuting throughout Fairfield County doesn't come on the market very often. Here is the chance to buy the property you've been waiting for! Call today!
- Type:
- Land
- Sq.Ft.:
- n/a
- Status:
- Active
- Beds:
- n/a
- Lot size:
- 1.54 Acres
- Baths:
- MLS#:
- 24033459
- Subdivision:
- Codfish Hill
ADDITIONAL INFORMATION
Welcome to the beautiful town of Bethel. An approved private building lot staked on 1.54 Acres. You have the flexibility to work with the owner/builder, Kuehn Building, or choose your own builder. The owner/builder will accommodate and build to suit. Included are plans for a 3560 sq ft house (excluding the basement) with 3-4 bedrooms. 4-bedroom septic plan available. Driveway cut in, foundation dug, lot partially cleared for privacy, electric to site. All necessary town approvals are in place. Well & septic required. Some wetlands in the back of the lot. Primarily level with slight slope in front. Lot is across from Million $$ homes. Great location, close to schools, shopping, restaurant's, parks, walking trails, and lots more in the historic town of Bethel. Overall, this lot offers a fantastic opportunity to create a custom home in a desirable location. If you have any specific questions, feel free to ask!
$1,195,000
75 Codfish Hill Road Bethel, CT 06801
- Type:
- Single Family
- Sq.Ft.:
- 4,193
- Status:
- Active
- Beds:
- 5
- Lot size:
- 4.21 Acres
- Year built:
- 1969
- Baths:
- 4.00
- MLS#:
- 24031089
- Subdivision:
- Codfish Hill
ADDITIONAL INFORMATION
Experience the pinnacle of estate living in this spectacular Bethel property, set on over 4 pristine acres of cleared land. Nestled on a serene cul-de-sac, this versatile home offers a unique blend of elegance and functionality across 5 bedrooms and 4,200 square feet of living space. Boasting a spacious open floor plan, the main section features a gourmet kitchen with granite counters, dual ovens, an induction cooktop, tile flooring, and abundant counter space. An expansive dining room adjoins, perfect for stylish entertaining, while the welcoming living room includes a fireplace, built-ins, and hardwood floors. A standout feature is the private Inlaw wing with its own main level entrance, living area, bedroom, full kitchen, and access to a covered deck-ideal for privacy with connected convenience. The outdoor oasis boasts a stunning Porch/Sun Room overlooking meticulously landscaped, irrigated grounds, an inground pool, and serene aerated pond. The property is enclosed by an impressive 2,000+ foot cemented stone wall-a marvel of invaluable worth. Additional amenities include an attached 3-car garage with expansive rooms above for office, gym, or living space, and a separate heated 3,000 square foot barn with radiant heat, 2 story, set amidst potential for future subdivision or expansion. This estate offers luxury, functionality, and potential-whether for a private sanctuary, multi-generational living, or inspiring workspace.
$930,000
4 Raven Crest Drive Bethel, CT 06801
- Type:
- Single Family
- Sq.Ft.:
- 3,326
- Status:
- Active
- Beds:
- 4
- Lot size:
- 0.83 Acres
- Year built:
- 1991
- Baths:
- 3.00
- MLS#:
- 24028389
- Subdivision:
- Codfish Hill
ADDITIONAL INFORMATION
Prepare to be captivated by this stunning Colonial residence: this home has undergone a complete transformation, showcasing high-quality craftsmanship and attention to detail at every turn. Here's a glimpse of the exceptional living experience awaiting you - nestled in a sought-after neighborhood, this exquisite 4 bedroom, 2 1/2 bath Colonial home is a testament to luxury and comfort. Recently refinished to perfection, the property invites you to indulge in a life of sophistication and ease. Step inside to discover a world of refined style, where engineered wide board flooring flows seamlessly throughout the home, creating a warm and inviting ambiance. The heart of the home, a gourmet kitchen, is adorned with quartz countertops and top-of-the-line GE Cafe appliances (2022), complemented by a coveted pantry closet for the culinary enthusiast. The family room is a haven of relaxation, boasting a vaulted ceiling and French doors that lead to a serene patio, perfect for unwinding in the hot tub or entertaining guests. Each bathroom has been beautifully refinished, offering a spa-like retreat within your own home. Formal living and dining rooms provide the ideal backdrop for hosting gatherings, while the primary bedroom suite offers a private sanctuary, complete with a full bath and walk-in closet.
$550,000
8 Ann Terrace Bethel, CT 06801
- Type:
- Single Family
- Sq.Ft.:
- 1,728
- Status:
- Active
- Beds:
- 3
- Lot size:
- 0.5 Acres
- Year built:
- 1980
- Baths:
- 2.00
- MLS#:
- 24013367
- Subdivision:
- N/A
ADDITIONAL INFORMATION
Welcome to 8 Ann Terrace, a cherished home with a wealth of features in the heart of Bethel, CT. Meticulously maintained by the original owner, this residence boasts a spacious double lot, offering the tantalizing potential for subdivision, providing both space and investment opportunity. Convenience is key with this property, as it is ideally situated within walking distance to schools, playgrounds, tennis courts, and the bus stop, making it an ideal choice for those seeking easy access to amenities. Additionally, the close proximity to downtown Bethel and the train station ensures that commuting and leisure activities including shopping and dining are effortlessly within reach. Enjoy the modern comforts of city water and sewer services, a generator hookup, and the luxury of central air conditioning, providing a cool retreat during the warmer months. Recent upgrades include a new hot water heater, new dishwasher, and new hallway bathroom featuring a convenient walk-in shower. Warmth and ambiance are found in the two wood-burning fireplaces, perfect for cozy evenings spent with loved ones. The fully finished lower level, complete with a redone full bathroom, built-in bar and walk-out to yard, provides additional living space, perfect for a playroom, home gym, or entertainment area. Replacement windows throughout the home ensure both style and efficiency. The exterior boasts low-maintenance vinyl siding, as well as a new retaining wall and steps, enhancing the aesthetics of

The data relating to real estate for sale on this website appears in part through the SMARTMLS Internet Data Exchange program, a voluntary cooperative exchange of property listing data between licensed real estate brokerage firms, and is provided by SMARTMLS through a licensing agreement. Listing information is from various brokers who participate in the SMARTMLS IDX program and not all listings may be visible on the site. The property information being provided on or through the website is for the personal, non-commercial use of consumers and such information may not be used for any purpose other than to identify prospective properties consumers may be interested in purchasing. Some properties which appear for sale on the website may no longer be available because they are for instance, under contract, sold or are no longer being offered for sale. Property information displayed is deemed reliable but is not guaranteed. Copyright 2021 SmartMLS, Inc.
