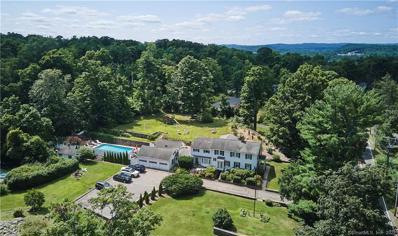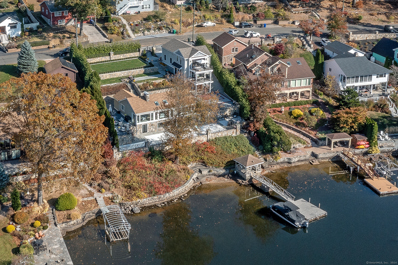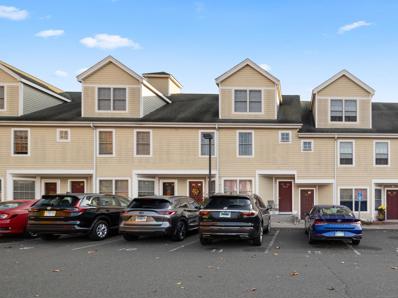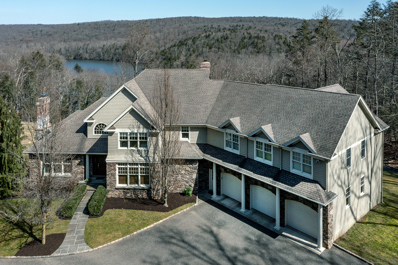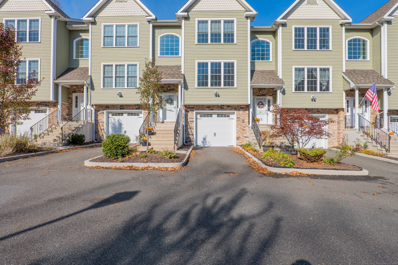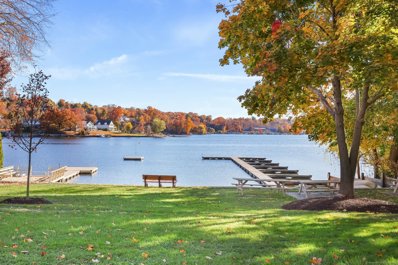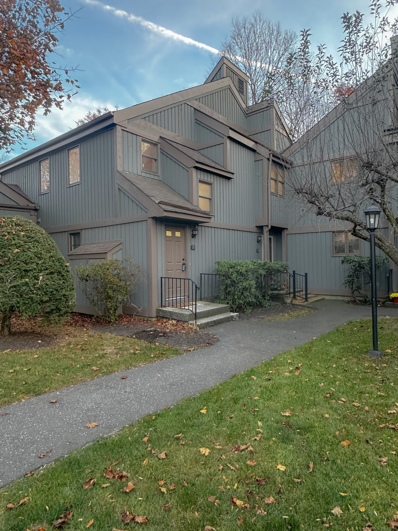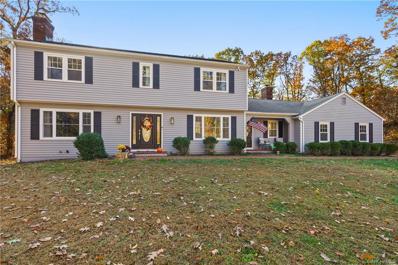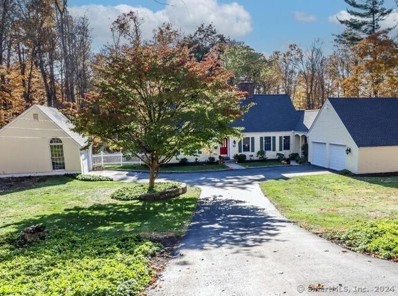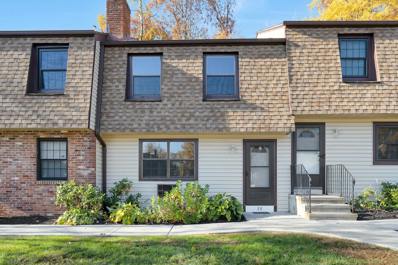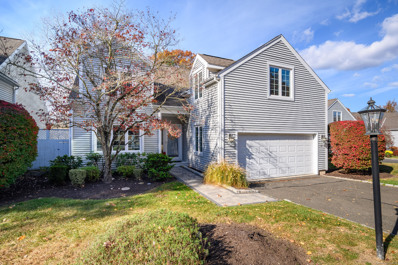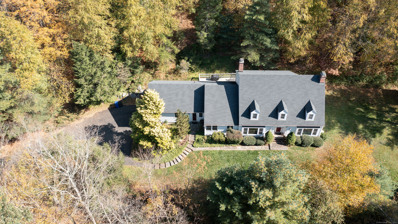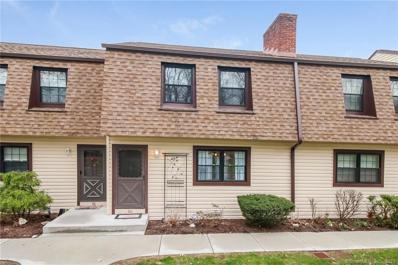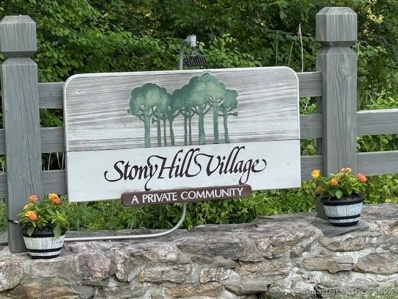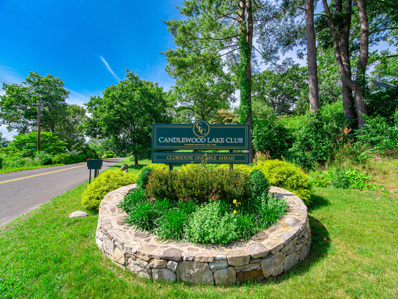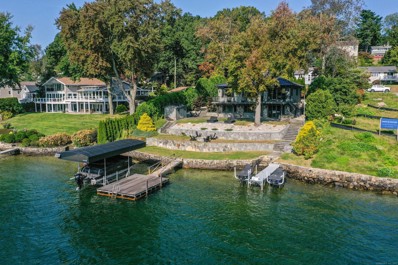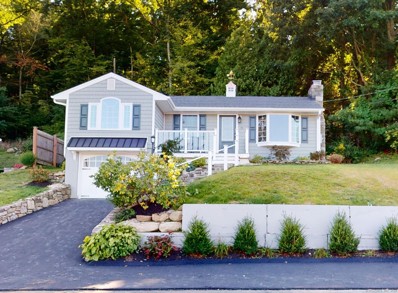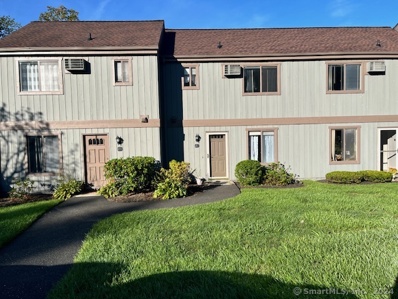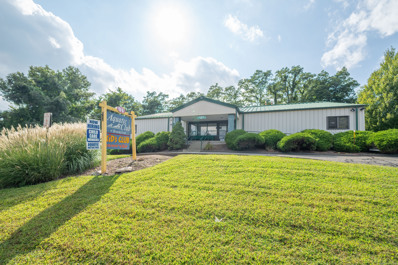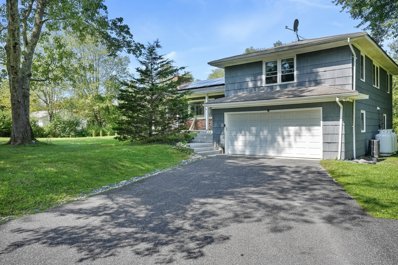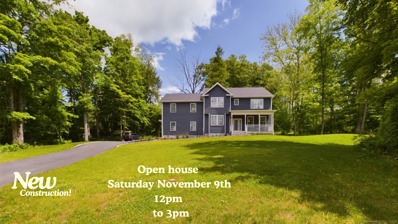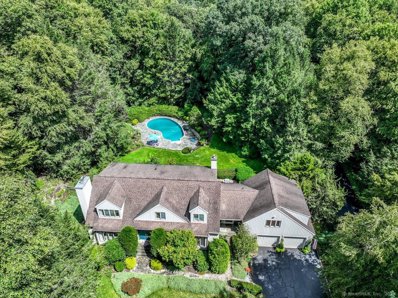Brookfield CT Homes for Rent
The median home value in Brookfield, CT is $525,000.
This is
lower than
the county median home value of $552,700.
The national median home value is $338,100.
The average price of homes sold in Brookfield, CT is $525,000.
Approximately 80.81% of Brookfield homes are owned,
compared to 12.23% rented, while
6.97% are vacant.
Brookfield real estate listings include condos, townhomes, and single family homes for sale.
Commercial properties are also available.
If you see a property you’re interested in, contact a Brookfield real estate agent to arrange a tour today!
$749,900
5 Junction Road Brookfield, CT 06804
- Type:
- Single Family
- Sq.Ft.:
- 3,711
- Status:
- NEW LISTING
- Beds:
- 5
- Lot size:
- 2.5 Acres
- Year built:
- 1800
- Baths:
- 4.00
- MLS#:
- 24057242
- Subdivision:
- Brookfield Center
ADDITIONAL INFORMATION
Enjoy the holidays in this "Forever Home" or summers around the gunite pool as this is the place where memories are made. Set in the heart of Brookfield Center this is truly one of Brookfield's Signature homes steps away from Williams Park and Open Space trails. Formal LRm with music alcove and frpl, Formal DR set apart from open design stylishly enhanced for special occasions.Open-space kitchen and FamRm with striking cherry cabinets and hutch decorated with hand-carved features boasts stainless steel appliances, six burner professional gas range, subzero ref, Bosch DW, along with a shelved walk-in pantry and pull-out drawers. Two separate office areas on the ML, one with its own private waiting room makes having a home practice easy to work from. Two MBR's, one features an en-suite with newly remodeled marble and onyx bath, and huge walk-in closet with extensive built-in drawers and shelves. Three additional BR's, a den and two additional baths round off the UL. Newly tiled and resurfaced gunite pool with patio area is highlighted by a relaxing waterfall. Upgraded Anderson windows, new pool pump, water heater, hdwd floors and three car garage are just a few of the additional features. This loved home has undergone numerous renovations harmoniously blending old and new. Beautiful gardens, terraces, stone walls and sweeping lawns viewed from patio areas make for extra entertaining areas. It is time to start making memories in your Sophisticated Charming Brookfield mini Estate
$3,150,000
52 S Lake Shore Drive Brookfield, CT 06804
- Type:
- Single Family
- Sq.Ft.:
- 3,687
- Status:
- NEW LISTING
- Beds:
- 4
- Lot size:
- 0.33 Acres
- Year built:
- 2024
- Baths:
- 5.00
- MLS#:
- 24057283
- Subdivision:
- Candlewood Lake
ADDITIONAL INFORMATION
Exceptional Waterfront Estate in Candlewood Shores w/ 115 ft frontage, renovated Main House & Guest House (completed 2024) showcases the ultimate in Lake Front Living on Candlewood Lake. This gated property, surrounded by stone walls, walks, patios, gardens & terraces is in the middle of it all, yet exudes extreme privacy & serenity. A lakefront oasis, the main house hosts main level living w/vaulted great room, floor to ceiling stone fireplace & hardwood floors plus an adjacent dining room w/slate floors boast expansive picture windows that capture the westerly exposed, views & dramatic sunsets. The adjacent, updated kitchen is the heart of the home, with island bar, Subzero, induction cooking open to the dining room leading through sliders to the stone terrace for outdoor dining & relaxation. Two main level bedrooms with full bath w/soaking tub & an additional bedroom & bath in the lower level, allow privacy for family & guests, alike. The expansive family room w/wood floors, 2nd fireplace, wet bar & lots of built-in cabinets, is ideal for entertaining indoors to out. A 100 ft sand beach w/scenic vignettes allow you to enjoy summer in full glory. A few steps lead to your private dock & all encompassing lake views! The guest house hosts a grand vaulted bedroom w/fully enclosed glass bath, beadboard ceiling & private balcony. A gourmet kitchen w/quartz counters leads to a covered deck. Gym w/coffered ceiling & family room all boast exceptional quality! A True Lakefront Oasis!
- Type:
- Condo
- Sq.Ft.:
- 2,130
- Status:
- NEW LISTING
- Beds:
- 3
- Year built:
- 2005
- Baths:
- 3.00
- MLS#:
- 24055922
- Subdivision:
- Brookfield Junction
ADDITIONAL INFORMATION
HELLO GORGEOUS! This beautiful and inviting townhouse with a light, bright feel in the heart of Brookfield Center Village is waiting for you to fall in love! Mill River Views is quiet, tucked away & sought after as one of the town's pioneer complexes to shape the charm & appeal of lovely Brookfield. Enjoy an open concept living area, gleaming hardwood floors, living room with stunning cathedral ceiling & balcony deck overlooking soothing Still River. This home is graced with beautiful interior design including accent walls, attractive hues to showcase your personal decor and just immaculate all around! Gourmet kitchen with granite, stainless appliances & polished wood cabinetry with an abundance of storage, coffee & beverage bar perfect for entertaining. The large dining room will host large gatherings all year round... Main level bedroom suite with full bathroom is currently staged as a super home office then upstairs, retreat to nice size bedrooms & full bathroom, so pretty! There's more? What a fabulous loft area with a variety of uses...workout, yoga, reading area or extra space for a futon & guests! The many updates included a brand NEW cooling system, all NEW overhead LED lighting & faucets. Attention to detail has been lovingly made throughout, it's all been done for you! Nearby Still River Greenway is wonderful for walking & strolling, close to fabulous restaurants, coffee spots, frozen treats, highways & more. Seller to secure suitable housing. A TRUE BEAUTY!
$1,995,000
9 Nicoles Court Brookfield, CT 06804
- Type:
- Single Family
- Sq.Ft.:
- 6,428
- Status:
- NEW LISTING
- Beds:
- 4
- Lot size:
- 3.81 Acres
- Year built:
- 2003
- Baths:
- 5.00
- MLS#:
- 24055779
- Subdivision:
- N/A
ADDITIONAL INFORMATION
Set on 3.81 private acres, on scenic Lake Lillinonah, this Stunning Custom Waterfront has all the Bells & Whistles! A dramatic 2 story entry w/circular stair, welcomes you to this impeccably maintained home with 10 ft main level ceilings, wide plank, hardwood floors, 3 fireplaces & custom appointments throughout. The open plan leads from the living room, through a column entry to the formal dining room both warmed by a mantled fireplace. The formal dining room with bay window overlooks the lake and leads to the center island, custom kitchen with commercial gas range, off white cabinetry, granite counters, transom windows & walk in pantry. On the main level an ideal home office with Mahogany built in cabinetry is a quiet workplace, separated by French Doors. At the head of the circular stair lies a grand primary bedroom, with gas fireplace, walk in closet with built-ins, bay window sitting area, viewing the lake & a spa bath with double sinks, jetted tub & separate shower. Three other spacious bedrooms & 2 full baths complete the floor plan. The W/O lower level w/12 ft ceilings hosts a media center, game room & an additional 1000SF for expansion. French Doors lead to the stone terrace & paved drive to the pristine waterfront with new dock( to be installed). An extra plus, is the legal in-law apartment consisting of living & dining room, bedroom, full bath & kitchenette! Whole House Generator, 3 car heated garage, paved drive to lake, generator, approved dock & bulkhead!
- Type:
- Condo
- Sq.Ft.:
- 1,454
- Status:
- NEW LISTING
- Beds:
- 2
- Year built:
- 2018
- Baths:
- 3.00
- MLS#:
- 24056745
- Subdivision:
- Brookfield Center
ADDITIONAL INFORMATION
Welcome to this meticulously maintained sun filled 2 bd, 2.5 bath townhouse perfectly situated in Brookfield. This spacious home features an inviting open floor plan & ample storage throughout. The main level features a large kitchen equipped with an island, stainless steel appliances & beautiful granite countertops. Enjoy the convenience of a walk in pantry & easy access to a deck ideal for sipping your morning coffee, hosting a summer BBQ or growing your own garden oasis! With 9 ft ceilings & hardwood floors the main level flows seamlessly into the dining & living areas complemented by a stylish half bath. A lovely entryway with tile & oak stairs adds to the charm making this space perfect for entertaining. Upstairs you'll find 2 generously sized bedrooms, each with its own full bath plus a large hall closet with laundry facilities. The lower level features a versatile bonus room, perfect for a family room, home office, or gym w/ direct access to a cozy patio. Additional highlights include a 1 car garage, driveway parking, gas heat, central air, water softener, city water & sewer. Enjoy the amenities at Oak Meadows including a clubhouse & heated in ground pool all nestled within over 40 private wooded acres. Conveniently located just minutes from the Brookfield Municipal campus featuring ballfields, a playground & access to the Still River Greenway. Explore the nearby Farmers market, Candlewood lake, rec opportunities at town beach, parks, schools, shopping & entertainment
Open House:
Saturday, 11/9 12:00-2:00PM
- Type:
- Single Family
- Sq.Ft.:
- 2,592
- Status:
- Active
- Beds:
- 3
- Lot size:
- 0.27 Acres
- Year built:
- 1971
- Baths:
- 3.00
- MLS#:
- 24055642
- Subdivision:
- Candlewood Lake
ADDITIONAL INFORMATION
Enjoy lake community living on Arrowhead Point and move right into this fully updated 2500+ sq ft home perched on a west facing corner lot in highly sought after neighborhood overlooking Candlewood Lake. Year-round scenic setting provides gorgeous sunset lake views and is just a short stroll to Arrowhead Point Beach where you can enjoy outdoor recreation and relax on the expansive sandy beach with swim and boat docks, brand new owners boat lockers, kayak racks, new stairways, fencing, and picnic area. Custom designed kitchen showcases beautiful cabinetry, granite counters with leather finish, stainless steel appliances, vaulted ceiling, and tile flooring. Adjoining dining area has custom bar with task lighting and shelving, and wine cooler. Sprawling and private deck is highlighted by built-in bar and bench seating areas that invite alfresco dining and entertaining with family and friends. Light filled living room with picture window and sweeping views. Primary bedroom ensuite with double sinks and walk in shower. Second bedroom and full bath complete the main level. Fully finished light-filled lower level offers versatile living space for possible in law suite, large family room, stone fireplace, recreational room with kitchenette, office, full bath with laundry, third bedroom, and ample closets. Attached 2 car garage with epoxy coated floor and attic storage spaces. Energy efficient with added insulation, new roof, windows, siding, heating/air conditioning systems, & more!
- Type:
- Condo
- Sq.Ft.:
- 1,134
- Status:
- Active
- Beds:
- 2
- Year built:
- 1985
- Baths:
- 2.00
- MLS#:
- 24056216
- Subdivision:
- N/A
ADDITIONAL INFORMATION
Professional Photos Coming Next week! Welcome to this stunning, renovated end-unit condo nestled in a beautifully manicured neighborhood, conveniently located close to everything you need! Situated beautifully in Brookfield's sought after Stony Hill Village community complete with a pool, tennis courts and club house. Step into the spacious and bright family room, where natural light pours in through sliding doors that lead to a private deck, perfect for relaxing or entertaining. There is also room for a dining table! The modern kitchen boasts floating shelves, sleek new cabinets, countertops, and stainless steel appliances, along with a pantry for extra storage. The large primary bedroom features a luxurious en-suite bathroom with high-end finishes, creating a perfect retreat, plus a very large closet. A versatile den offers flexibility, serving as a second bedroom or home office. Additionally, a stylish half bathroom adds a touch of elegance to this well-appointed home. A heat pump with both heating and cooling is an added bonus! A garage steps away offers convenience and storage. Don't miss your chance at this exceptional condo!
$750,000
15 Old Woods Rd Brookfield, CT 06804
- Type:
- Single Family
- Sq.Ft.:
- 3,347
- Status:
- Active
- Beds:
- 4
- Lot size:
- 2.18 Acres
- Year built:
- 1976
- Baths:
- 4.00
- MLS#:
- H6334225
ADDITIONAL INFORMATION
A/O 10-30 CTS. Nestled on a quiet cul-de-sac in desirable Brookfield, this stunning 4-bedroom, 3.5-bath home offers modern living at its finest with woods and nature all around just outside your back door.. Completely gutted and renovated just 2.5 years ago, every detail has been thoughtfully designed to blend style and functionality. 2,333 sq ft of living space features an open floor plan, perfect for entertaining, while the fully finished 1,014 sq ft basement offers additional space for a media room, play area, home office, or exercise room. The property sits on 2.18 serene acres, providing privacy and ample outdoor space for relaxation or recreation. Enjoy sustainable living with a newly installed, fully paid-for solar panel system that keeps energy bills close to zero. Add to that two working fireplaces and inserts to make the home a cozy winter retreat there is nothing to do but move in and enjoy your life. This is the perfect blend of modern upgrades, energy efficiency, and a prime location close to schools, shopping, and parks, while offering a peaceful retreat at home.
- Type:
- Single Family
- Sq.Ft.:
- 2,832
- Status:
- Active
- Beds:
- 4
- Lot size:
- 2.07 Acres
- Year built:
- 1971
- Baths:
- 3.00
- MLS#:
- 24055695
- Subdivision:
- Route 133
ADDITIONAL INFORMATION
Loaded with curb appeal, this oversized Cape Cod has all of the charm of the original but with a more open floor plan flow and updated kitchen, baths, HVAC system, windows and roof. This home should need minimal upgrading for many years. This 2900 sft home will be in demand with the main level master bedroom suite, two car attached garage and a main level office. The formal dining room flows effortlessly into a large living room with french doors leading to the tranquil sunroon. The remaining three bedroom are on the upper level but since the home is dormered in the back they are larger that you would expect. The suprising walk out family room on the lower level is divided into 2 rooms which provides a great space for gatherings. There is an additional two car detached garage for a total of 4 garage spaces. The grounds are absolutely gorgeous with fenced flower gardens, and a privacy as it backs up to a large protected area,
- Type:
- Condo
- Sq.Ft.:
- 1,007
- Status:
- Active
- Beds:
- 2
- Year built:
- 1977
- Baths:
- 2.00
- MLS#:
- 24055214
- Subdivision:
- N/A
ADDITIONAL INFORMATION
Exceptionally beautiful, meticulously updated 2 Bedroom, 1 &1/2 bath townhouse unit in Sandy Lane Village. This home has open floor plan. Brand NEW- LVT floors, fresh widely popular neutral color interior paint with some accent walls, Stainless steel appliances- 2door refrigerator, stove, dishwasher, microwave, kitchen cabinets, quartz counter tops, vanities in both bathrooms and more.. Living Room has wood-burning fireplace and a big private deck. This is a nicely renovated move-in-ready unit, close to gorgeous pool and fabulous clubhouse. Multiple visitor parking spots in addition to very convinient and close by assigned Parking to this unit. Located off Federal Road, minutes from Costco, many stores for shopping, restaurants and attractions. About a mile from Rt 7/ I-84. The most convenient location in a quiet suburban community. Investors are welcome. Flexible pet policy with certain restrictions apply. Please check for details. Schedule your visit today.
- Type:
- Condo
- Sq.Ft.:
- 3,403
- Status:
- Active
- Beds:
- 3
- Year built:
- 1992
- Baths:
- 3.00
- MLS#:
- 24054931
- Subdivision:
- Brookfield Center
ADDITIONAL INFORMATION
This stunning, newly renovated standalone carriage house offers the perfect blend of modern updates and timeless charm. Situated on a cul-de-sac in one of Brookfield's sought after maintenance free neighborhoods. Boasting a brand new kitchen, baths, sliders and windows, this home feels like new. Featuring 3 spacious bedrooms and a main floor guest room or office, this home is designed to suit your needs. The living room impresses with its vaulted ceilings and dual-sided fireplace, creating a cozy yet open feel. The designer kitchen is a chef's dream, offering a 8.5 foot island with quartzite counter-tops, sleek white cabinetry, a built-in beverage fridge, a sliding drawer microwave, and a six burner gas stovetop along with double ovens-perfect for entertaining. Enjoy cooking while listening to music on your in ceiling Klipsch speakers along with smart activated appliances. Reverse osmosis water spout for your drinking water. This turnkey home sparkles with its newly renovated master bath suite with towel warmer and soaker tub. Updated hall bath, as well. Enjoy indoor-outdoor living with double sliders leading to a large secluded deck surrounded by tranquil woods. The unfinished lower level walk out provides endless possibilities. Suitable for a gym, home theater, or additional living space. EV charger plug installed in the garage. Walk to community pool. Public Sewer and Water. Whether your looking for style, comfort or functionality, this property checks all the boxes.
- Type:
- Single Family
- Sq.Ft.:
- 3,731
- Status:
- Active
- Beds:
- 4
- Lot size:
- 2.07 Acres
- Year built:
- 1978
- Baths:
- 3.00
- MLS#:
- 24053628
- Subdivision:
- Long Meadow Hill
ADDITIONAL INFORMATION
Your home search is over! Move right in to this beautiful home located in sought after Barkwood Falls. The main level primary bedroom features a wood burning fireplace, walk in closet and ensuite full bathroom. Also included on the main level is a formal living room, formal dining room, office with built-ins and full bathroom, family room with fireplace and sliders to the deck, kitchen with stainless appliances. The main level has hardwood floors throughout with the exception of the laundry room. The upper level has a full bath which serves three additional bedrooms and hardwood floors throughout. This home lives large as one spacious room flows to the next. Additionally, beach rights to Lake Lillinonah (with a small yearly fee) make this home a winner! Close to shopping and highways yet very private.
- Type:
- Condo
- Sq.Ft.:
- 1,007
- Status:
- Active
- Beds:
- 2
- Year built:
- 1977
- Baths:
- 2.00
- MLS#:
- 24051957
- Subdivision:
- N/A
ADDITIONAL INFORMATION
Best In Show! Don't miss this 1,007+/- square foot 2 bedroom, 1.5 bath brand townhouse in Brookfield. This Townhome boasts an eat in kitchen complete with granite counters and stainless-steel appliances and ceramic tiled flooring. Both bathrooms are also tiled as is the tub enclosure on the full bath. There is a wood burning fireplace in the living room and dining room which leads to your own private rear deck. 1 car detached carport, plus 1 reserved spot in front of your unit which complete a move in ready situation or great investment opportunity with a tenant already in place. Come see how this beauty can be yours today!
- Type:
- Condo
- Sq.Ft.:
- 1,152
- Status:
- Active
- Beds:
- 1
- Year built:
- 1985
- Baths:
- 2.00
- MLS#:
- 24050711
- Subdivision:
- N/A
ADDITIONAL INFORMATION
Stony Hill Village. Ground floor unit with full walk out basement This spacious 1 bedroom ranch with den or office,could be used as 2nd bedroom. Basement partially framed for future living space. The main level offers a large living rm with fireplace and new sliding doors to private deck. Dining area, plus an eat in kitchen. Spacious primary bedroom with full bath. Nice size den or office could be used as a second bedroom, plus half bath. The lower level has been partially framed into 3 or 4 additional rooms. It offers walk out with sliders, plus standard size windows. Great for storage or could be finished. Stony Hill Village is a well managed complex with manicured lawns, beautiful pool and clubhouse. Conveniently located for an easy commute.
$975,000
21 Indian Trail Brookfield, CT 06804
- Type:
- Single Family
- Sq.Ft.:
- 2,365
- Status:
- Active
- Beds:
- 3
- Lot size:
- 0.5 Acres
- Year built:
- 1995
- Baths:
- 3.00
- MLS#:
- 24049264
- Subdivision:
- Candlewood Lake
ADDITIONAL INFORMATION
Nestled in the highly desirable Candlewood Lake Club, this premier property boasts a prime location on a beautifully landscaped lot. Custom-built by Peter Schneider, the home has been meticulously maintained with thoughtful attention to detail. The welcoming front porch offers a peek of Candlewood Lake & a perfect spot to enjoy morning coffee or catch the sunset over the lake. The convenient 1st floor Primary Bedroom Suite features a spacious walk-in closet & a luxurious bath. The spectacular sunken living room, highlighted by a Palladium window, overlooks the private, level yard. This home features hardwood floors throughout the first level & a cozy stone fireplace surrounded by custom built-ins. The spacious kitchen boasts Wood-Mode cabinetry, a granite island, SS appliances and a sunny breakfast area with a bay window & sliders leading to the stone patio. The upper level includes 2 large bedrooms that share a hall bath+plenty of expansion possibilities w/ 2 large walk-in attic spaces. All systems have been well maintained, the AC units were updated in 2021. The property also includes a lawn sprinkler system, full unfinished basement w/ outside access + a 2 car garage. Enjoy the lifestyle & all this club offers. Amenities include clubhouse, private 9 hole golf course w/ pro shop, driving range, tennis courts, pickle ball courts, private marina and sandy beach w/ swimming docks, children's camp w/ junior clubhouse, winter boat storage, ballfield, hiking trails and more
- Type:
- General Commercial
- Sq.Ft.:
- 1,233
- Status:
- Active
- Beds:
- n/a
- Year built:
- 1988
- Baths:
- MLS#:
- 24049291
- Subdivision:
- N/A
ADDITIONAL INFORMATION
Join the prestigious Brookfield Professional Center with this versatile, wide-open office space, currently used as a YMCA children's daycare. Perfect for any professional or medical use. The suite features its own private entrance on the first floor and abundant natural light from numerous windows, creating a bright and inviting environment. Ideally located in a well-maintained building, this office space is available for sale, lease, or lease with an option to purchase. A must-see opportunity for any professional looking for a flexible and convenient space.
- Type:
- Land
- Sq.Ft.:
- n/a
- Status:
- Active
- Beds:
- n/a
- Lot size:
- 11.08 Acres
- Baths:
- MLS#:
- 24049425
- Subdivision:
- Obtuse
ADDITIONAL INFORMATION
Incredible opportunity to build your dream home on FULLY - APPROVED 11+ acre lot. Beautiful winding driveway leads you up to a private building site atop a glorious hill - where much of the site work has already been done! Perc tests were done in 2021. Plans for 4 bedroom home. Minutes away from Lake Lillinonah boat launch. You cannot beat this serene setting.
$2,950,000
68 S Lake Shore Drive Brookfield, CT 06804
- Type:
- Single Family
- Sq.Ft.:
- 2,943
- Status:
- Active
- Beds:
- 3
- Lot size:
- 0.22 Acres
- Year built:
- 2009
- Baths:
- 3.00
- MLS#:
- 24048016
- Subdivision:
- Candlewood Shores
ADDITIONAL INFORMATION
This renovated Tribeca loft-style home offers 100 feet of western-facing frontage on Candlewood Lake, with lake views and sunsets filling every room thanks to an open floor plan and floor-to-ceiling windows. The house has custom features like exposed beams, vaulted ceilings, two stone fireplaces, a 50-foot deck, a new metal roof, and custom double front doors. Cherry floors run throughout the main level, where you'll find modern living and dining areas, a new kitchen with high-end appliances, quartz counters, and an oversized island. The primary suite is also on this floor, along with two more bedrooms and an updated bath. On the lower level, there's heated stone flooring, spacious family and game rooms, a full-service wet bar, and a guest suite with a full bath. Outside, the low-maintenance design includes a bluestone patio, outdoor shower, tiered yard, stone walls, a lakeside firepit, beach, and dock. The property is equipped with a whole-house generator, automatic awnings, and window shades. Just 90 minutes from NYC, this home is perfect for a modern lakeside lifestyle.
- Type:
- Single Family
- Sq.Ft.:
- 2,024
- Status:
- Active
- Beds:
- 3
- Lot size:
- 0.16 Acres
- Year built:
- 1960
- Baths:
- 2.00
- MLS#:
- 24046467
- Subdivision:
- Candlewood Shores
ADDITIONAL INFORMATION
Stunning water views highlight the main rooms in this newly renovated 3-bedroom 1.5 bath 2,024 SqFt Ranch nestled in the desired Candlewood Shores Community. Escape your fast paced life and relax on the porch that overlooks the shimmering water views with the feeling of tranquility and peacefulness. This meticulously crafted home has tons of natural light and hardwood floors throughout the main level. Cuddle up in the living room next to the wood burning fireplace. The renovated kitchen has granite counters, stainless steel appliances and access to your back deck and private level back yard making it a perfect place to entertain. Finished lower level offers a family room, office, half bath and oversized laundry room. New septic, roof, siding, windows, kitchen, baths, electric and central air are included the updates. This home has been renovated inside and out with attention to every detail. Nothing left for you to do but pack your bags, move in and make this home your cozy retreat. Located in a prime location with community beach, boat/kayak launch, playground, basketball and volleyball court. Near all amenities including schools, shopping, and commuter routes. Once you see it, you will not want to leave!
- Type:
- Condo
- Sq.Ft.:
- 1,080
- Status:
- Active
- Beds:
- 1
- Year built:
- 1981
- Baths:
- 2.00
- MLS#:
- 24046032
- Subdivision:
- Brookfield Center
ADDITIONAL INFORMATION
Welcome to Stony Hill Village! Conveniently located for easy commuting and shopping. This is a spacious 1 bedroom, 1.5 baths townhouse with loft area and private deck. Open concept living room with wood burning fireplace and dining room. The kitchen features stainless steel appliances and enough room for a table. Come make this your home!
- Type:
- Single Family
- Sq.Ft.:
- 1,596
- Status:
- Active
- Beds:
- 3
- Lot size:
- 1.5 Acres
- Year built:
- 1953
- Baths:
- 2.00
- MLS#:
- 24045602
- Subdivision:
- Ironworks Hill
ADDITIONAL INFORMATION
Great well maintained Investment property! This sunlit mid-century ranch on 1.5 acres in Brookfield offers western exposure and stunning views. Open and airy, this private home features beautifully maintained hardwood floors. The immaculate 3-bedroom, 2-bath ranch has seen numerous updates, including split or wall A/C units in every room for your comfort. The spacious living room, with hardwood floors and sliders to the deck, offers breathtaking views with a and a great play area in the back yard. The eat-in kitchen, complete with appliances and a tile floor, is adjacent to a cozy dining room with sliders to the . Two bedrooms feature hardwood floors, while the master bedroom includes built-in bookcases. The home also boasts two updated full baths, a lower-level laundry room with a washer, dryer, and sink, and a large shed at the back of the property. Lovingly cared for by its current owner, the home has a new driveway in 2023 with ample parking and a carport. Additional updates include three mini-split A/C systems installed in 2019, a full septic system (Tank and leech fields) replacement in 2019 (approved for four bedrooms), a new well pump and tank in 2022, Furnace replaced in 2013. New roof and gutters in 2015, Sliders replaced in 2021, New Electrical service 2024 The property has hardwood floors throughout and has been recently surveyed and town-approved for a detached garage with an apartment up to 840 square feet.
- Type:
- General Commercial
- Sq.Ft.:
- 8,952
- Status:
- Active
- Beds:
- n/a
- Lot size:
- 0.5 Acres
- Year built:
- 1999
- Baths:
- 6.00
- MLS#:
- 24045457
- Subdivision:
- N/A
ADDITIONAL INFORMATION
This free standing well maintained facility is currently a daycare and aquatic center. Property features: 3 large classrooms, full kitchen, 6 bathrooms, 2 locker rooms, elevator and multi purpose room. Potential uses include: Daycare, school, fitness center, retail, personal service business, offices, research laboratory, assembly, wholesale, warehouse and distribution. Property has easy access to Rt. 7 and I84. City water hook up possible. Building is also available for lease. Owner is willing to lease back first floor.
$525,000
32 Ox Drive Brookfield, CT 06804
- Type:
- Single Family
- Sq.Ft.:
- 1,726
- Status:
- Active
- Beds:
- 3
- Lot size:
- 0.96 Acres
- Year built:
- 1968
- Baths:
- 3.00
- MLS#:
- 24041848
- Subdivision:
- Route 25
ADDITIONAL INFORMATION
Introducing Style and Comfort at 32 Ox Dr! This revitalized, rejuvenated, and renewed split-level home has been meticulously updated to offer modern convenience and timeless appeal. Step into the breathtaking chef's kitchen, complete with quartz countertops, a 6-burner gas stove, and a state-of-the-art microwave/convection oven, all centered around a large island perfect for gathering with loved ones. The primary bedroom boasts double closets and a fully remodeled en suite with a luxurious rain shower and glass doors, providing a spa-like experience. Two additional bedrooms and a beautifully appointed second full bath are located on the upper level. The lower-level family room features custom built-ins and sliders that open to a spacious, level yard ideal for outdoor activities, including an entertaining deck and pool perfect for warm weather enjoyment and relaxation. The home also includes a freshly painted exterior, a dry basement with a backup sump pump and French drain system, and an advanced AirCon dual heating and cooling system to ensure your comfort year-round. Unparalleled quality, thoughtful upgrades, and luxurious amenities make this home an exceptional value, ready for you to move in and enjoy!
Open House:
Saturday, 11/9 12:00-3:00PM
- Type:
- Single Family
- Sq.Ft.:
- 2,800
- Status:
- Active
- Beds:
- 5
- Lot size:
- 1.02 Acres
- Year built:
- 2023
- Baths:
- 4.00
- MLS#:
- 24041785
- Subdivision:
- Brookfield Center
ADDITIONAL INFORMATION
Discover unparalleled luxury and tranquility in this brand new construction nestled on one acre of pristine land in scenic Connecticut. This magnificent 5-bedroom, 3.5-bathroom home with 2,800 square feet, giving you a perfect blend of space, comfort, and sophistication. Step inside to experience the feeling of modern living, where every detail has been carefully planned to create a haven of elegance. The spacious living room welcomes you with a cozy fireplace, ideal for intimate gatherings with family and friends. Indulge your culinary passions in the gourmet kitchen, equipped with self-closing drawers, beautiful stainless-steel appliances, and ample counter space for meal preparation. Crown molding graces every corner, adding a touch of refinement to this already exquisite home. Retreat to the master suite, featuring a luxurious master bathroom and a serene ambiance that invites relaxation. With four additional bedrooms and two and a half baths, there's plenty of room for everyone to enjoy their own space. Outside, the expansive one-acre lot with endless possibilities for outdoor enjoyment, from gardening to recreational activities. equipped with spray foam insulation throughout the entire home to keep your home warmed and save you lots of money. Enjoy sweeping views of the surrounding mountains, creating a picturesque backdrop to your daily life. With the convenience of a two-car garage and the peace and quiet of a beautiful location.
Open House:
Saturday, 11/9 1:00-3:00PM
- Type:
- Single Family
- Sq.Ft.:
- 4,685
- Status:
- Active
- Beds:
- 4
- Lot size:
- 2.53 Acres
- Year built:
- 1980
- Baths:
- 5.00
- MLS#:
- 24041653
- Subdivision:
- N/A
ADDITIONAL INFORMATION
Incredible Barkwood Falls 4 Bedroom Cape with Backyard Oasis located in a quiet, peaceful, private lake community. Well maintained home is set on almost 3 acres of lush, professionally landscaped property with inground heated pool surrounded by stonewalls, patios, decks and beautiful gardens. Enter the home and you are greeted by a chef's kitchen, breakfast nook, open concept family room with propane fireplace, formal dining and living rooms, 2 half baths, 2 entry foyers and laundry area. The upper level has a primary ensuite bedroom and 2 additional bedrooms with a shared hall bath. In a private wing above the garage is a second primary ensuite with views overlooking the gorgeous backyard swimming pool and entertaining area. The finished lower level, accessible from the house and garage, has a huge rec room, 2 additional bedrooms/dens, a dark room and a work room. Attached 2 car garage with electric vehicle charger and detached one gar garage. This property has the privilege to maintain an optional membership with the Barkwood Falls Association which allows beach, dock and kayak access to Lake Lillinonah ($200 per year) The ultimate summer home or full-time resort style home!

The data relating to real estate for sale on this website appears in part through the SMARTMLS Internet Data Exchange program, a voluntary cooperative exchange of property listing data between licensed real estate brokerage firms, and is provided by SMARTMLS through a licensing agreement. Listing information is from various brokers who participate in the SMARTMLS IDX program and not all listings may be visible on the site. The property information being provided on or through the website is for the personal, non-commercial use of consumers and such information may not be used for any purpose other than to identify prospective properties consumers may be interested in purchasing. Some properties which appear for sale on the website may no longer be available because they are for instance, under contract, sold or are no longer being offered for sale. Property information displayed is deemed reliable but is not guaranteed. Copyright 2021 SmartMLS, Inc.

The data relating to real estate for sale on this web site comes in part from the Broker Reciprocity Program of OneKey MLS, Inc. The source of the displayed data is either the property owner or public record provided by non-governmental third parties. It is believed to be reliable but not guaranteed. This information is provided exclusively for consumers’ personal, non-commercial use. Per New York legal requirement, click here for the Standard Operating Procedures. Copyright 2024, OneKey MLS, Inc. All Rights Reserved.
