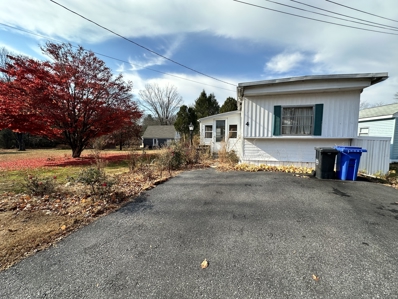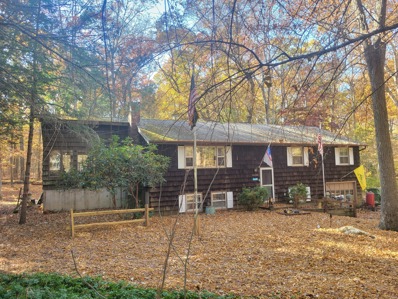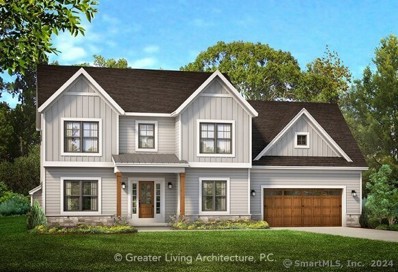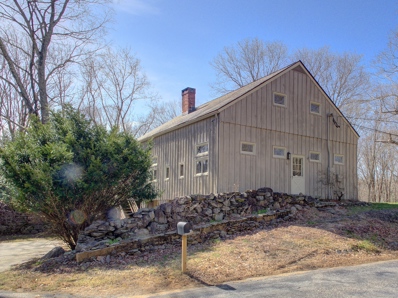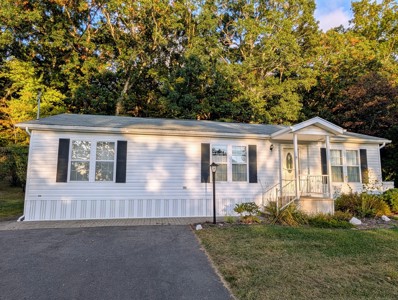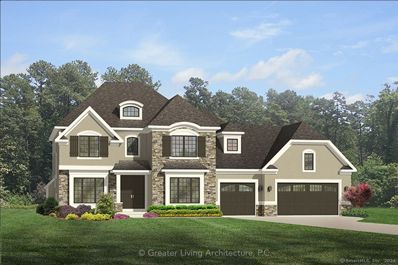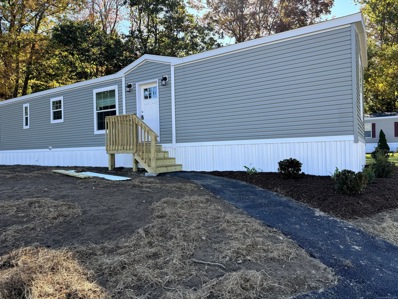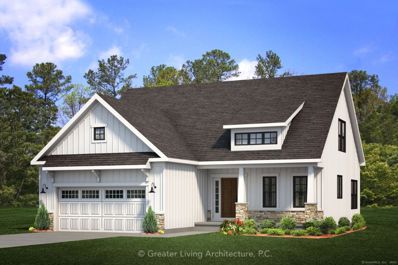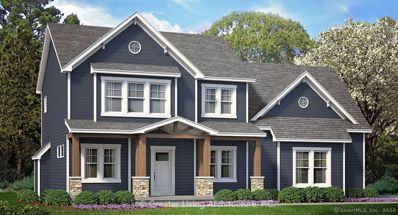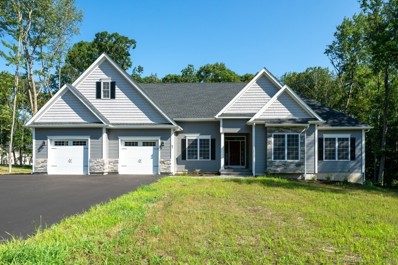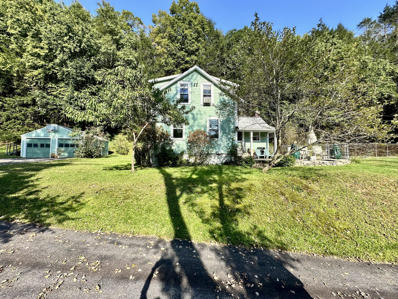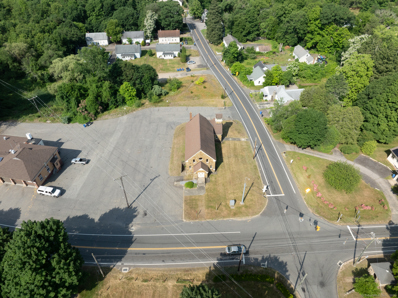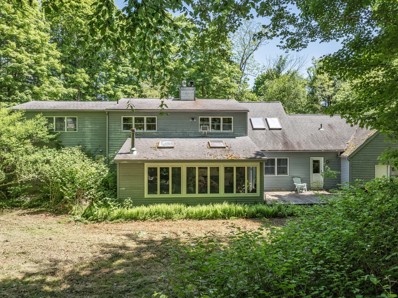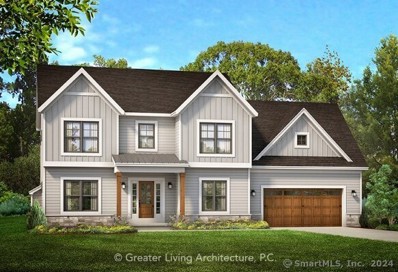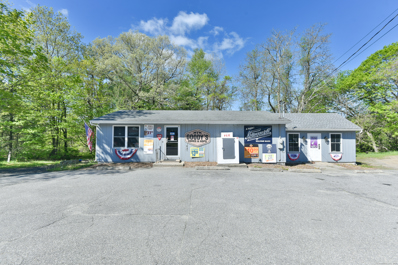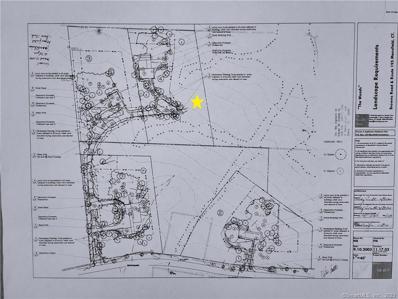Storrs Mansfield CT Homes for Rent
The median home value in Storrs Mansfield, CT is $322,900.
This is
higher than
the county median home value of $312,300.
The national median home value is $338,100.
The average price of homes sold in Storrs Mansfield, CT is $322,900.
Approximately 36.78% of Storrs Mansfield homes are owned,
compared to 52.85% rented, while
10.37% are vacant.
Storrs Mansfield real estate listings include condos, townhomes, and single family homes for sale.
Commercial properties are also available.
If you see a property you’re interested in, contact a Storrs Mansfield real estate agent to arrange a tour today!
- Type:
- Single Family
- Sq.Ft.:
- 972
- Status:
- NEW LISTING
- Beds:
- 2
- Lot size:
- 3 Acres
- Year built:
- 1972
- Baths:
- 2.00
- MLS#:
- 24058204
- Subdivision:
- Storrs
ADDITIONAL INFORMATION
University area, 55+ community with seasonal in-ground pool. Updated 2 bedroom, 1.5 bath mobile home with open floor plan, central air, storage shed, and 3 season room. Kitchen has newer stainless steel appliances and propane stove. Luxury vinyl plank flooring throughout. Stacked washer/dryer. Off street parking in paved driveway. Patio area and outdoor shed. Check out the Rolling Hills community amenities, including a clubhouse, library, and pool. Includes horseshoes, bocce ball or shuffleboard. Enjoy recreation with a nearby biking or hiking path that runs by the entrance of the community, plus a community picnic pavilion and BBQ grill. Book your appointment today and see what this 55+ community has to offer. Purchase contingent on park approval.
- Type:
- Single Family
- Sq.Ft.:
- 1,826
- Status:
- NEW LISTING
- Beds:
- 4
- Lot size:
- 1 Acres
- Year built:
- 1964
- Baths:
- 3.00
- MLS#:
- 24057317
- Subdivision:
- N/A
ADDITIONAL INFORMATION
Spacious raised ranch in a neighborhood setting and close to UConn. 3BR up and one in lower level. 2.5 Baths, Fireplace, 1 Car Garage, Bright Sun room and a long deck overlooks the private backyard. Home needs work inside and out. Heat has been shut off and there were some water/moisture issues in the lower level. Some drywall appears to have mold present and those with mold allergies should avoid. The home has been winterized. Sale is subject to probate court approval. Seller is asking for Highest and Best by 5pm Wednesday 11-6-24
- Type:
- Single Family
- Sq.Ft.:
- 2,400
- Status:
- NEW LISTING
- Beds:
- 3
- Lot size:
- 1.3 Acres
- Baths:
- 3.00
- MLS#:
- 24056913
- Subdivision:
- Storrs
ADDITIONAL INFORMATION
The first model of this series, offered at a update, lower price. Only one to be built at this price! This to be built custom colonial, the "Larkin Creek", will be nestled in a premier cul-du-sac subdivision (Beacon Hill II), in Mansfield, CT. It is within minutes to UConn and ECSU and a short ride to downtown Hartford! There is time to make many custom choices that will make this your dream home. This spacious, luxurious colonial home checks off all the important key features desired in a new home. This home will be built with opposing front gables, that leads to the covered main entrance. Stepping into the foyer the flowing open floor plan is enhanced with natural light from the several large windows and you see into the expansive great room and dining room. The kitchen with island to seat three. From the kitchen you have access to a 2 car garage with ample space for a workshop. The primary bedroom suite features a walk in shower, and two additional bedrooms with separate full bath. The basement lends itself for a potential finished area for work out, hobby, or rec room.
$549,900
167 Baxter Road Mansfield, CT 06268
- Type:
- General Commercial
- Sq.Ft.:
- 1,920
- Status:
- Active
- Beds:
- n/a
- Lot size:
- 3 Acres
- Year built:
- 1973
- Baths:
- 1.00
- MLS#:
- 24056169
- Subdivision:
- Storrs
ADDITIONAL INFORMATION
Modern meets Historic, an office space that blends the best of both the modern needs of a business space and the charm of a historic building. Originally built as a hay barn then converted in the 1970's, this office building has a flexible floor plan, lots of space and tons of character. The main level has 4 private offices along with three other areas (reception, cubicle area, waiting room etc) a bathroom and a small area for lunch-type meal prep. Upstairs there are two additional offices, one currently used as a conference room. Downstairs there is the full walk-out lower level with utilities and lots of storage. Outside there is the multi-level deck overlooking the woods and a detached oversized two-car garage. Ideally located between UConn and I-84, this would be perfect for a use that leveraged the benefits of being close to UConn while still being very easy to get to. Set on a quiet road and surrounded by trees, it's a peaceful, quiet location, but still maintains great connectivity.
- Type:
- Single Family
- Sq.Ft.:
- 1,248
- Status:
- Active
- Beds:
- 2
- Lot size:
- 3 Acres
- Year built:
- 1992
- Baths:
- 2.00
- MLS#:
- 24050644
- Subdivision:
- Storrs
ADDITIONAL INFORMATION
15 Grandview Circle is a 55+ community, at least one person on lease must occupy the home. This well kept home is conveniently located just a mile from UCONN's entrance. This spacious 2 Bedroom, 2 Full Bath Home with covered back deck has propane heat and central air conditioning. Each bedroom has an attached full bathroom. The living room w/ vaulted ceiling is open to the dining area & kitchen.The good-sized kitchen has a breakfast bar that is wheel chair accessible, a pantry and a good amount of cabinets and counter space Continuous flooring makes it easy to move throughout this home. Large windows in the front and back of the house let the natural light flow in this home during the day. Beautiful sunsets can be seen from the living room. The washer and dryer are located in the mudroom which also has a 2 closets and storage cabinets. . Dining, BOA, CVS and other businesses are within 1 mile of this home. If you like the outdoors, walking and hiking, you'll love the proximity to Hillside Environmental Park. River Park is also nearby Your private, covered deck is a great spot to grill, dine & relax. In the summer you can cool off at the pool. The community activities help residents get to know each other. The monthly rental fee covers the cost of the sewer service & the taxes for the land, your taxes are for the house only. Rentals are not allowed in Rolling Hills Community. This mobile home community is located just minutes from UCONN and less than 5 miles from I-8
- Type:
- Single Family
- Sq.Ft.:
- 3,755
- Status:
- Active
- Beds:
- 4
- Lot size:
- 12.4 Acres
- Baths:
- 4.00
- MLS#:
- 24053523
- Subdivision:
- Storrs
ADDITIONAL INFORMATION
This two level proposed home will be nestled on a cul-du-sac road, on a private rear lot with a partially shared driveway, in a premier subdivision in Mansfield/Storrs, CT, the basketball capital of the world!. It is within minutes to all the conveniences such as pharmacy, groceries, dry cleaning, banking, coffee shop, etc. and only minutes to downtown Hartford, UConn or ECSU! This sprawling luxurious home checks off all the important key features desired in a new home. Features a front gable, partial stone and cedar impression siding facade as standard, oversized 3 car garage, paved driveway near the home, and concrete walkway which leads towards the covered main entrance. Stepping into the foyer the flowing open floor plan is enhanced with natural light from the several large windows and you see into the expansive living room with gas fireplace, the dining room with a tray ceiling, the kitchen with island to seat four, and breakfast nook which leads to covered, maintenance free deck that looks into the private rear yard. Directly adjacent to the kitchen leads to a walk-in pantry, laundry room, flex room, home office, and a 24x34 oversized garage. This plan is well suited to configuration as having a separate in-law area on the first floor (labeled as flex room on the plan) The primary bedroom suite on the second floor has a private bath with expansive walk-in closet, walk in tiled shower, and dual vanities, and three additional bedrooms with separate full bath.
- Type:
- Single Family
- Sq.Ft.:
- 880
- Status:
- Active
- Beds:
- 2
- Year built:
- 2024
- Baths:
- 2.00
- MLS#:
- 24048316
- Subdivision:
- Storrs
ADDITIONAL INFORMATION
Mansfield/Storrs 2 bedroom, 2 full baths in Valley View Mobile home Park. This brand new ranch style home on the BEST lot available in the Park, features a modern design, vinyl plank flooring, a bright open concept living/kitchen area, stainless steel appliances, vinyl double pane windows and a high efficiency propane heating system. Lots of elbow with this lot. Located on Marybelle Ln. New 2- car tar driveway and walkway to the side entrance. Landscaping going in next week. Stop by soon!
- Type:
- Single Family
- Sq.Ft.:
- 2,400
- Status:
- Active
- Beds:
- 4
- Lot size:
- 1.53 Acres
- Baths:
- 3.00
- MLS#:
- 24050014
- Subdivision:
- Storrs
ADDITIONAL INFORMATION
This custom contemporary cape, newly offered, a modified version of the "Knowlbrook" plan, will be located in a premier cul-du-sac subdivision (Beacon Hill II) in Storrs, CT, within minutes to all the conveniences and only minutes to downtown Hartford, UConn and ECSU! There is time to make many custom choices that will make this your dream home. This spacious, luxurious colonial home checks off all the important key features desired in a new home. This home will be built with a front gable over the garage, a covered main entrance. Features a first floor primary bedroom suite, with walk in closet and adjacent first floor laundry. As you enter the foyer the open floor plan leads you to the spacious great room with the option of a gas fireplace, the open plan kitchen with premium grade cabinets and granite counters, with an island. Hardwood and tile throughout the common areas of the first floor, hardwood stair case and upstairs hallway. Directly adjacent to the kitchen leads to a walk-thru pantry or closet and half bath. There is a 2 car garage with ample space. The second floor has two bedrooms with separate full bath. Bedrooms feature wall to wall carpet, tile in all bathrooms. This home is to be built by S. R. Blanchard, Inc., the area's premier custom home builder with more than 30 years of experience, having built hundreds of homes for happy customers!
- Type:
- Single Family
- Sq.Ft.:
- 2,400
- Status:
- Active
- Beds:
- 3
- Lot size:
- 2.31 Acres
- Baths:
- 3.00
- MLS#:
- 24048282
- Subdivision:
- Storrs
ADDITIONAL INFORMATION
The first model of this series, offered at a update, lower price. Only one to be built at this price! This custom colonial, the "Landing", will be nestled in a premier cul-du-sac subdivision (Beacon Hill II) in Storrs, CT, within minutes to all the conveniences and only minutes to downtown Hartford, UConn and ECSU! There is time to make many custom choices that will make this your dream home. This spacious, luxurious colonial home checks off all the important key features desired in a new home. This home will be built with opposing front gables, optional stone facade, that leads to the covered main entrance. Stepping into the foyer the flowing open floor plan is enhanced with natural light from the several large windows and you see into the expansive great room and dining room. The kitchen with island to seat three. From the kitchen you have access to an oversized 2 car garage with ample space for a workshop. The primary bedroom suite features a walk in shower, and dual vanities, and two additional bedrooms with separate full bath. The basement lends itself for a potential finished area for work out, hobby, or rec room. Note, the plan will be modified to add additional space that will bring the total square footage up to the stated 2400sf.
- Type:
- Single Family
- Sq.Ft.:
- 2,509
- Status:
- Active
- Beds:
- 3
- Lot size:
- 1.64 Acres
- Baths:
- 3.00
- MLS#:
- 24044887
- Subdivision:
- Storrs
ADDITIONAL INFORMATION
This custom ranch, the "Carnic Plus", will be nestled in a premier cul-du-sac subdivision (Beacon Hill II) in Storrs, CT, within minutes to all the conveniences and only minutes to downtown Hartford, UConn and ECSU! There is time to make many custom choices that will make this your dream home. This spacious, luxurious ranch home checks off all the important key features desired in a new home. This home will be built with opposing front gables, optional stone facade, paved driveway, and concrete walkway which leads to the covered main entrance. Stepping into the foyer the flowing open floor plan is enhanced with natural light from the several large windows and you see into the expansive living room with gas fireplace, the dining room, the kitchen with island to seat four, and breakfast nook that looks into the private rear yard. Directly adjacent to the kitchen leads to a walk-in pantry, laundry room, powder room, home office and french doors, and an oversized 2 car garage with ample space for a workshop. Directly off the living room leads you to the bedroom wing with primary suite with full bath with dual walk in closets, walk in shower, and dual vanities, and two additional bedrooms with separate full bath. The 2509 square foot basement with several standard size windows lends itself for a potential finished area for work out, hobby, or rec room.
- Type:
- Single Family
- Sq.Ft.:
- 1,433
- Status:
- Active
- Beds:
- 2
- Lot size:
- 3.7 Acres
- Year built:
- 1850
- Baths:
- 2.00
- MLS#:
- 24037492
- Subdivision:
- Chaffeevile
ADDITIONAL INFORMATION
Looking for Privacy and Land? Then come check out this charming 1850 updated Cape, set on 3.7 acres of open land with fruit trees just 3 miles from UConn. For all the nature lovers, the beautiful Fenton River and Nipmuck trail is right across the street! This property features a spacious yard perfect for volleyball, outdoor games, large gatherings and offers a fenced in inground pool for summer fun. Inside, you'll find hardwood floors throughout. The eat-in kitchen, with access to the open porch and patio, is perfect for relaxing after a long day. Off the kitchen is a cozy living room with a fireplace. There are (2) additional rooms on the first floor that can serve as extra living spaces or bedrooms. The primary bedroom suite is located on the third floor, complete with a full bath and a space for an office. The home's mechanics are in excellent condition, featuring a Buderus furnace and a 13-year-old roof. The spacious basement offers ample storage and has a wine cellar. A two-car detached garage completes this home. With so much to offer, this property is a must-see. Schedule an appointment today!
- Type:
- General Commercial
- Sq.Ft.:
- 2,004
- Status:
- Active
- Beds:
- n/a
- Lot size:
- 1.8 Acres
- Year built:
- 1945
- Baths:
- MLS#:
- 24027549
- Subdivision:
- N/A
ADDITIONAL INFORMATION
ONLY 4 MILES FROM UCONN CAMPUS!! This property could be so many different things. 887 Stafford is situated on a busy corner location on a traffic light. Built in 1945 with 100% Stone construction and features that are not replicable in todays construction. As you enter you have soaring ceilings, huge windows, many trim details, and full barrel rolled ceilings. This property has NO well or septic in place and has plans for well septic to be installed. PROPERTY TO BE SOLD AS IS CONDITION. Many potential uses being this unique property is situated in a RAR90 zone. Please do due diligence. PRICED BELOW APPRAISED VALUE!
- Type:
- Single Family
- Sq.Ft.:
- 3,409
- Status:
- Active
- Beds:
- 5
- Lot size:
- 5.45 Acres
- Year built:
- 1987
- Baths:
- 3.00
- MLS#:
- 24000403
- Subdivision:
- Storrs
ADDITIONAL INFORMATION
Sunny contemporary cape! Great private location on 5+ acres! Minutes to the University of Connecticut. Walking distance to hiking trails. Eat-in kitchen, separate formal dinning room, formal living room, family room and heated sunroom. Spacious rooms with 3 bedrooms on the first floor. Upper level has a primary bedroom suite with a walk in closet, a hot tub room and storage. There is office space or a 5th bedroom on the 2nd floor. This home needs TLC but it has an exceptional, convenient location very close to UCONN.
- Type:
- Single Family
- Sq.Ft.:
- 2,400
- Status:
- Active
- Beds:
- 3
- Lot size:
- 5.56 Acres
- Year built:
- 2024
- Baths:
- 3.00
- MLS#:
- 24009206
- Subdivision:
- Storrs
ADDITIONAL INFORMATION
The first model of this series, offered at a update, lower price. Only one to be built at this price! This to be built custom colonial, the "Larkin Creek", will be nestled in a premier cul-du-sac subdivision (Beacon Hill II) on a private, expansive (5.56 acre) rear lot with a shared driveway, in Storrs, CT. It is within minutes to UConn and ECSU and a short ride to downtown Hartford! There is time to make many custom choices that will make this your dream home. This spacious, luxurious colonial home checks off all the important key features desired in a new home. This home will be built with opposing front gables, that leads to the covered main entrance. Stepping into the foyer the flowing open floor plan is enhanced with natural light from the several large windows and you see into the expansive great room and dining room. The kitchen with island to seat three. From the kitchen you have access to a 2 car garage with ample space for a workshop. The primary bedroom suite features a walk in shower, and two additional bedrooms with separate full bath. The basement lends itself for a potential finished area for work out, hobby, or rec room.
- Type:
- General Commercial
- Sq.Ft.:
- 1,320
- Status:
- Active
- Beds:
- n/a
- Lot size:
- 0.8 Acres
- Year built:
- 1969
- Baths:
- MLS#:
- 170618448
- Subdivision:
- N/A
ADDITIONAL INFORMATION
Turnkey profitable liquor store to be sold with business, building, license, equipment etc. Approx 2 miles to UCONN, high visibility and well traveled road! Plenty of parking, huge basement for storage, and tons of updates!
- Type:
- Land
- Sq.Ft.:
- n/a
- Status:
- Active
- Beds:
- n/a
- Lot size:
- 2.16 Acres
- Baths:
- MLS#:
- 170608897
- Subdivision:
- Storrs
ADDITIONAL INFORMATION
*PRICE IMPROVED AGAIN * Total of 4.57 Acres for sale. Design and build your custom home with the builder of your choice on the 2.16 acre lot located between UConn and ECSU campuses. This is the last lot available in a 4 lot subdivision. Plot plan is available. Lot #4 is located at the end of a shared driveway with lots 1 and 3. Private setting surrounded by the Holt-Kinney Woods, which is a 41 acre tract owned by Joshua's Tract Conservation and Historic Trust. Sale includes an additional separate parcel consisting of a 2.41 acre conservation easement area. Motivated seller.

The data relating to real estate for sale on this website appears in part through the SMARTMLS Internet Data Exchange program, a voluntary cooperative exchange of property listing data between licensed real estate brokerage firms, and is provided by SMARTMLS through a licensing agreement. Listing information is from various brokers who participate in the SMARTMLS IDX program and not all listings may be visible on the site. The property information being provided on or through the website is for the personal, non-commercial use of consumers and such information may not be used for any purpose other than to identify prospective properties consumers may be interested in purchasing. Some properties which appear for sale on the website may no longer be available because they are for instance, under contract, sold or are no longer being offered for sale. Property information displayed is deemed reliable but is not guaranteed. Copyright 2021 SmartMLS, Inc.
