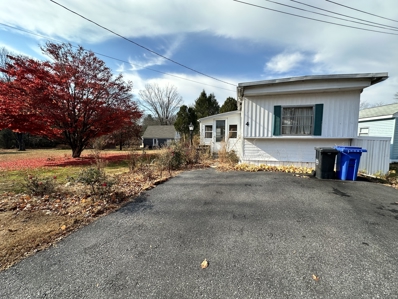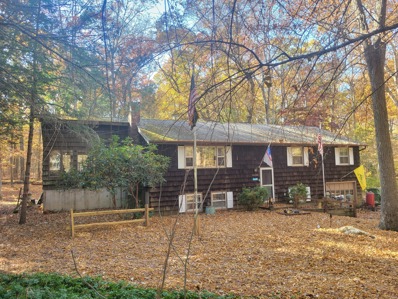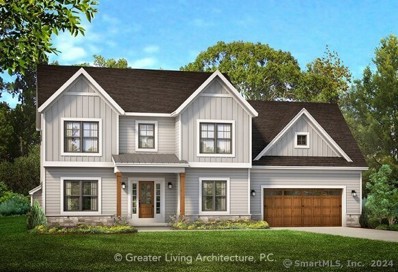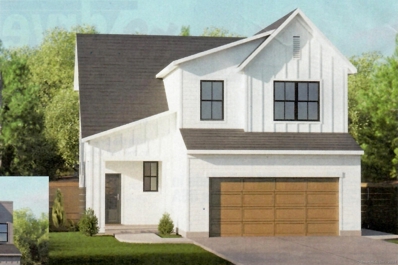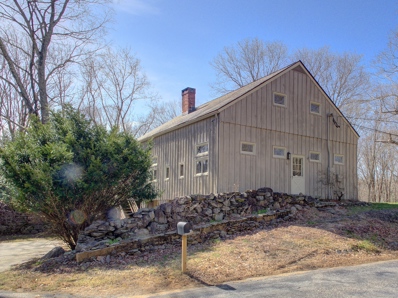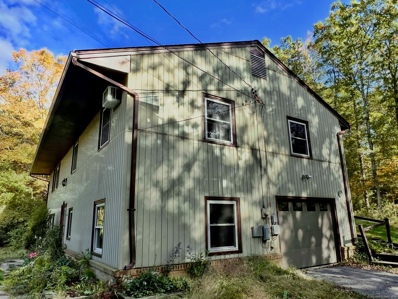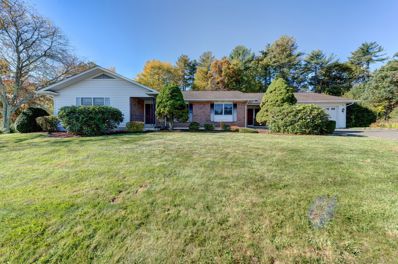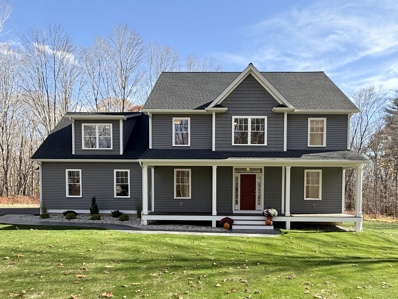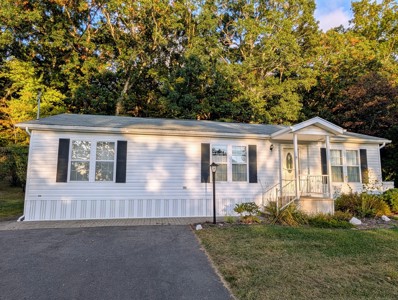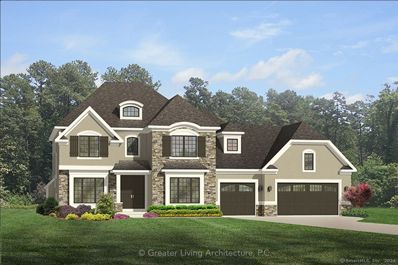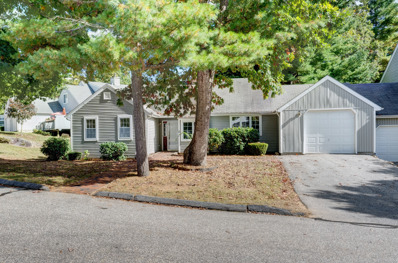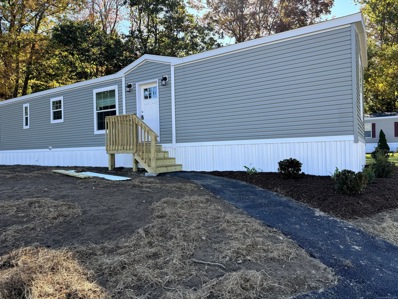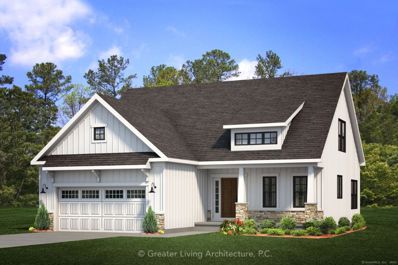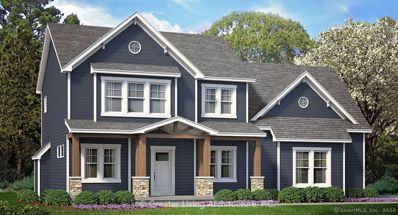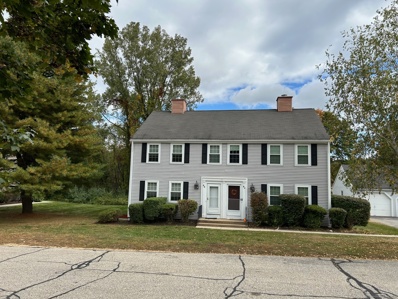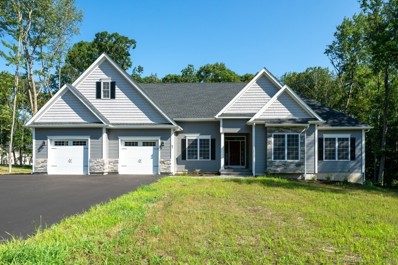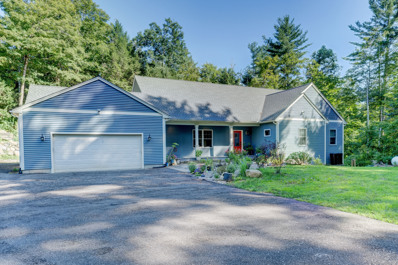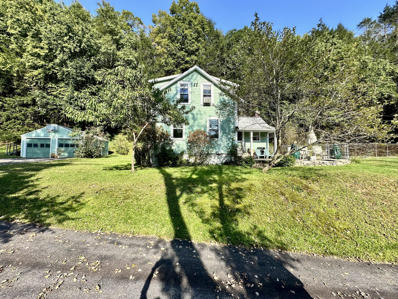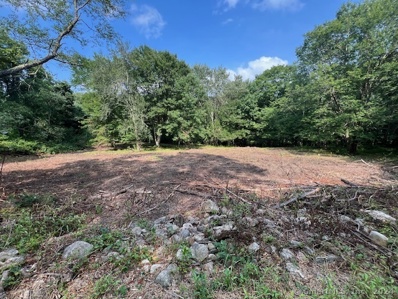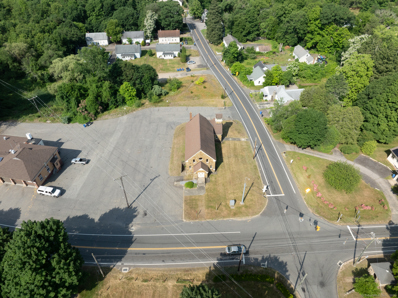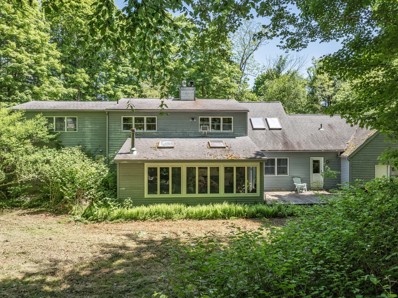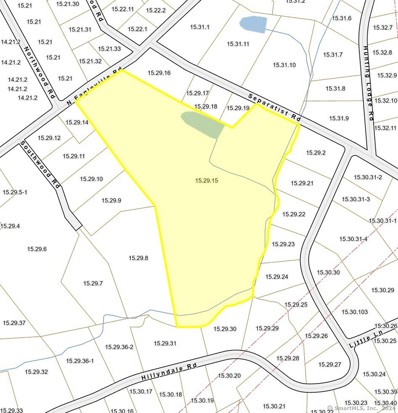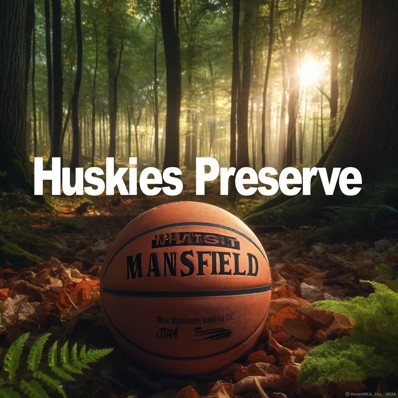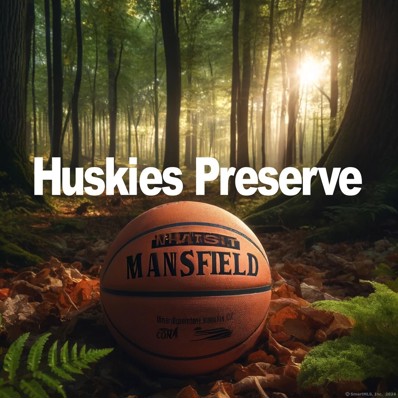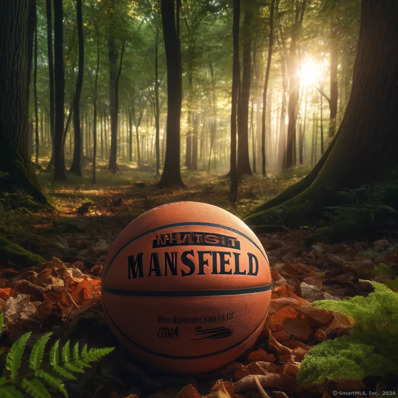Mansfield CT Homes for Rent
The median home value in Mansfield, CT is $390,000.
This is
higher than
the county median home value of $312,300.
The national median home value is $338,100.
The average price of homes sold in Mansfield, CT is $390,000.
Approximately 45.53% of Mansfield homes are owned,
compared to 46.04% rented, while
8.43% are vacant.
Mansfield real estate listings include condos, townhomes, and single family homes for sale.
Commercial properties are also available.
If you see a property you’re interested in, contact a Mansfield real estate agent to arrange a tour today!
- Type:
- Single Family
- Sq.Ft.:
- 972
- Status:
- NEW LISTING
- Beds:
- 2
- Lot size:
- 3 Acres
- Year built:
- 1972
- Baths:
- 2.00
- MLS#:
- 24058204
- Subdivision:
- Storrs
ADDITIONAL INFORMATION
University area, 55+ community with seasonal in-ground pool. Updated 2 bedroom, 1.5 bath mobile home with open floor plan, central air, storage shed, and 3 season room. Kitchen has newer stainless steel appliances and propane stove. Luxury vinyl plank flooring throughout. Stacked washer/dryer. Off street parking in paved driveway. Patio area and outdoor shed. Check out the Rolling Hills community amenities, including a clubhouse, library, and pool. Includes horseshoes, bocce ball or shuffleboard. Enjoy recreation with a nearby biking or hiking path that runs by the entrance of the community, plus a community picnic pavilion and BBQ grill. Book your appointment today and see what this 55+ community has to offer. Purchase contingent on park approval.
- Type:
- Single Family
- Sq.Ft.:
- 1,826
- Status:
- NEW LISTING
- Beds:
- 4
- Lot size:
- 1 Acres
- Year built:
- 1964
- Baths:
- 3.00
- MLS#:
- 24057317
- Subdivision:
- N/A
ADDITIONAL INFORMATION
Spacious raised ranch in a neighborhood setting and close to UConn. 3BR up and one in lower level. 2.5 Baths, Fireplace, 1 Car Garage, Bright Sun room and a long deck overlooks the private backyard. Home needs work inside and out. Heat has been shut off and there were some water/moisture issues in the lower level. Some drywall appears to have mold present and those with mold allergies should avoid. The home has been winterized. Sale is subject to probate court approval. Seller is asking for Highest and Best by 5pm Wednesday 11-6-24
- Type:
- Single Family
- Sq.Ft.:
- 2,400
- Status:
- NEW LISTING
- Beds:
- 3
- Lot size:
- 1.3 Acres
- Baths:
- 3.00
- MLS#:
- 24056913
- Subdivision:
- Storrs
ADDITIONAL INFORMATION
The first model of this series, offered at a update, lower price. Only one to be built at this price! This to be built custom colonial, the "Larkin Creek", will be nestled in a premier cul-du-sac subdivision (Beacon Hill II), in Mansfield, CT. It is within minutes to UConn and ECSU and a short ride to downtown Hartford! There is time to make many custom choices that will make this your dream home. This spacious, luxurious colonial home checks off all the important key features desired in a new home. This home will be built with opposing front gables, that leads to the covered main entrance. Stepping into the foyer the flowing open floor plan is enhanced with natural light from the several large windows and you see into the expansive great room and dining room. The kitchen with island to seat three. From the kitchen you have access to a 2 car garage with ample space for a workshop. The primary bedroom suite features a walk in shower, and two additional bedrooms with separate full bath. The basement lends itself for a potential finished area for work out, hobby, or rec room.
- Type:
- Single Family
- Sq.Ft.:
- 2,087
- Status:
- Active
- Beds:
- 3
- Lot size:
- 0.92 Acres
- Baths:
- 3.00
- MLS#:
- 24056382
- Subdivision:
- N/A
ADDITIONAL INFORMATION
Address is 76 Highland Rd. This custom cape has a contemporary flair, the "Lexington", will be built in an established neighborhood in Mansfield, CT, within minutes to so many conveniences, 30 minutes to Hartford, 10 minutest to either UConn or ECSU! There is time to make many custom choices that will make this your dream home. This open floor plan cape checks off all the important key features desired in a new home. This home will be built a covered main entrance. Stepping into the foyer the flowing open floor plan is enhanced with natural light from the several large windows and you see into the expansive great room and kitchen. The kitchen with island to seat three and a walk-in pantry. From the kitchen you have access to the 2 car garage . The second floor primary bedroom suite features a walk in closet, dedicated bath with dual vanities and walk in shower. There will be two additional second floor bedrooms, a full bath and laundry room. This home has premium amenities like first floor hardwood flooring, stair case and upstairs hallway, nine-foot ceilings, zoned central air, high efficiency propane heat with humidifier, recessed interior and exterior lighting, granite countertops, and premium kitchen cabinets. Experience the pleasure of living in a superbly built home that is very energy efficient, using modern building techniques to give you a very comfortable and low maintenance living experience!
$549,900
167 Baxter Road Mansfield, CT 06268
- Type:
- General Commercial
- Sq.Ft.:
- 1,920
- Status:
- Active
- Beds:
- n/a
- Lot size:
- 3 Acres
- Year built:
- 1973
- Baths:
- 1.00
- MLS#:
- 24056169
- Subdivision:
- Storrs
ADDITIONAL INFORMATION
Modern meets Historic, an office space that blends the best of both the modern needs of a business space and the charm of a historic building. Originally built as a hay barn then converted in the 1970's, this office building has a flexible floor plan, lots of space and tons of character. The main level has 4 private offices along with three other areas (reception, cubicle area, waiting room etc) a bathroom and a small area for lunch-type meal prep. Upstairs there are two additional offices, one currently used as a conference room. Downstairs there is the full walk-out lower level with utilities and lots of storage. Outside there is the multi-level deck overlooking the woods and a detached oversized two-car garage. Ideally located between UConn and I-84, this would be perfect for a use that leveraged the benefits of being close to UConn while still being very easy to get to. Set on a quiet road and surrounded by trees, it's a peaceful, quiet location, but still maintains great connectivity.
$369,900
56 Olsen Drive Mansfield, CT 06250
- Type:
- Single Family
- Sq.Ft.:
- 2,033
- Status:
- Active
- Beds:
- 3
- Lot size:
- 0.9 Acres
- Year built:
- 1966
- Baths:
- 2.00
- MLS#:
- 24054316
- Subdivision:
- Mansfield Center
ADDITIONAL INFORMATION
Welcome to 56 Olsen Drive! This wonderful home is a rare opportunity in the heart of Mansfield right on the cusp of Storrs. The center of the UConn campus is just a nine-minute drive from this property. 56 Olsen Drive has loads of character and charm, blending contemporary elements spread out over 2 full floors. There is a heated four seasons room and floor-to-ceiling windows, a huge garage with tandem parking for at least 2 vehicles with plenty of workspace, and a lovely fenced-in garden to grow whatever you wish, located on almost a full acre of land. The three bedrooms on the upper level are for you favorite paint and decorative touches, The kitchen and dining space are spacious and, the Family Room on th lower level has a cozy fireplace wit a full bathroom and Office/Workspace on this floor. All the rooms are light and airy. POI's include UConn, Mansfield Hollow State Park, Mohegan Sun Casino, Foxwoods Casino, and Hartford CT. Rhode Island, Boston Mass, and New York City are all accessible to this fantastic property.
- Type:
- Single Family
- Sq.Ft.:
- 3,177
- Status:
- Active
- Beds:
- 2
- Lot size:
- 0.7 Acres
- Year built:
- 1974
- Baths:
- 4.00
- MLS#:
- 24054441
- Subdivision:
- Conantville
ADDITIONAL INFORMATION
As you pull up to the stunning professional landscaping, the years of care become apparent. A large, flat, private back yard with a large stone patio awaits its new owners. Step into this meticulously maintained residence and you will be greeted by a grand entryway that leads directly to the garage, an updated half bath and convenient laundry area. The heart of the home is the expansive kitchen, boasting double ovens and sleek stainless steel appliances, perfect for any aspiring chef or home cook. As you transition into the spacious great room, you'll be captivated by the abundance of natural light streaming through numerous windows and skylights. This inviting space is ideal for entertaining guests or enjoying cozy family gatherings. This home features two generously sized bedrooms and 3.5 bathrooms, providing ample room for relaxation and privacy. There is ample additional space to add an extra bedroom or home office. Unwind in your own private sauna or retreat to the enormous family room for movie or game nights. The great room features impressive vaulted ceilings, enhancing the open and airy atmosphere. Impeccable tile work throughout adds a touch of elegance and sophistication to every corner of the home. Don't miss the chance to make 3 Clearview your own. Schedule a viewing today and experience the perfect blend of comfort and style!
Open House:
Sunday, 11/10 12:00-2:00PM
- Type:
- Single Family
- Sq.Ft.:
- 2,862
- Status:
- Active
- Beds:
- 4
- Lot size:
- 2.07 Acres
- Year built:
- 2024
- Baths:
- 3.00
- MLS#:
- 24053407
- Subdivision:
- Wormwood Hill
ADDITIONAL INFORMATION
Welcome to this stunning new colonial home, now in the final stages of construction! Every detail is being perfected, ensuring a space that feels like home from the moment you step inside. This 2,862 sq. ft. colonial home sits on 2.07 acres along Wormwood Hill Road in Mansfield, just minutes from UConn, the Nipmuck Trail, and the Fenton River. The open floor plan features 9-foot ceilings and beautiful white oak hardwood throughout the first & second floors. The kitchen includes an oversized wood island, quartz countertops, tiled backsplash, pantry closet, beverage fridge, and stainless steel appliances-perfect for everyday living and entertaining. The sun-filled living room, complete with a cozy gas fireplace, creates a warm and inviting atmosphere, while a first-floor office provides a peaceful space for work or relaxation. Upstairs, the primary bedroom features a tray ceiling, walk-in closet, and a bathroom complete with quartz countertops, double sinks, large walk-in tiled shower that has a bench seat and rain shower head. Continuing the second floor, you have two additional bedrooms, a full bathroom, and a versatile bonus room and/or fourth bedroom, plus the convenience of an upstairs laundry room, washer and dryer included. The expansive back deck is perfect for gatherings or simply enjoying the outdoors, and with quick access to Route 195 and I-84, commuting is easy. Come take a look and envision the space that will soon be ready for you! Room sizes approximate.
- Type:
- Single Family
- Sq.Ft.:
- 1,248
- Status:
- Active
- Beds:
- 2
- Lot size:
- 3 Acres
- Year built:
- 1992
- Baths:
- 2.00
- MLS#:
- 24050644
- Subdivision:
- Storrs
ADDITIONAL INFORMATION
15 Grandview Circle is a 55+ community, at least one person on lease must occupy the home. This well kept home is conveniently located just a mile from UCONN's entrance. This spacious 2 Bedroom, 2 Full Bath Home with covered back deck has propane heat and central air conditioning. Each bedroom has an attached full bathroom. The living room w/ vaulted ceiling is open to the dining area & kitchen.The good-sized kitchen has a breakfast bar that is wheel chair accessible, a pantry and a good amount of cabinets and counter space Continuous flooring makes it easy to move throughout this home. Large windows in the front and back of the house let the natural light flow in this home during the day. Beautiful sunsets can be seen from the living room. The washer and dryer are located in the mudroom which also has a 2 closets and storage cabinets. . Dining, BOA, CVS and other businesses are within 1 mile of this home. If you like the outdoors, walking and hiking, you'll love the proximity to Hillside Environmental Park. River Park is also nearby Your private, covered deck is a great spot to grill, dine & relax. In the summer you can cool off at the pool. The community activities help residents get to know each other. The monthly rental fee covers the cost of the sewer service & the taxes for the land, your taxes are for the house only. Rentals are not allowed in Rolling Hills Community. This mobile home community is located just minutes from UCONN and less than 5 miles from I-8
- Type:
- Single Family
- Sq.Ft.:
- 3,755
- Status:
- Active
- Beds:
- 4
- Lot size:
- 12.4 Acres
- Baths:
- 4.00
- MLS#:
- 24053523
- Subdivision:
- Storrs
ADDITIONAL INFORMATION
This two level proposed home will be nestled on a cul-du-sac road, on a private rear lot with a partially shared driveway, in a premier subdivision in Mansfield/Storrs, CT, the basketball capital of the world!. It is within minutes to all the conveniences such as pharmacy, groceries, dry cleaning, banking, coffee shop, etc. and only minutes to downtown Hartford, UConn or ECSU! This sprawling luxurious home checks off all the important key features desired in a new home. Features a front gable, partial stone and cedar impression siding facade as standard, oversized 3 car garage, paved driveway near the home, and concrete walkway which leads towards the covered main entrance. Stepping into the foyer the flowing open floor plan is enhanced with natural light from the several large windows and you see into the expansive living room with gas fireplace, the dining room with a tray ceiling, the kitchen with island to seat four, and breakfast nook which leads to covered, maintenance free deck that looks into the private rear yard. Directly adjacent to the kitchen leads to a walk-in pantry, laundry room, flex room, home office, and a 24x34 oversized garage. This plan is well suited to configuration as having a separate in-law area on the first floor (labeled as flex room on the plan) The primary bedroom suite on the second floor has a private bath with expansive walk-in closet, walk in tiled shower, and dual vanities, and three additional bedrooms with separate full bath.
- Type:
- Condo
- Sq.Ft.:
- 1,832
- Status:
- Active
- Beds:
- 2
- Year built:
- 2002
- Baths:
- 3.00
- MLS#:
- 24051950
- Subdivision:
- Mansfield Center
ADDITIONAL INFORMATION
Very Rare Wonderful end unit Ranch style home in Freedom Green Condominium. Professionally painted inside all walls, ceilings and trim, new appliances. Home has been well cared for and is ADA complement. Beautiful hardwood floors throughout. Main level has a nice entry way, primary bedroom is very large w and a full bath with all tile and walk in shower and grab bars, other bedroom is also good size and a full bath in hallway. Laundry is also on main level in hallway. Living room with wood fireplace and French doors to heated sunroom with skylights and lots of natural light. Kitchen has lots of natural light with good cabinet space and granite counters. Lower level was finished need some sheetrock repair and new flooring, has electric heat and another full bath. 1 Car garage attached. This is a great unit ready to move in.
- Type:
- Single Family
- Sq.Ft.:
- 880
- Status:
- Active
- Beds:
- 2
- Year built:
- 2024
- Baths:
- 2.00
- MLS#:
- 24048316
- Subdivision:
- Storrs
ADDITIONAL INFORMATION
Mansfield/Storrs 2 bedroom, 2 full baths in Valley View Mobile home Park. This brand new ranch style home on the BEST lot available in the Park, features a modern design, vinyl plank flooring, a bright open concept living/kitchen area, stainless steel appliances, vinyl double pane windows and a high efficiency propane heating system. Lots of elbow with this lot. Located on Marybelle Ln. New 2- car tar driveway and walkway to the side entrance. Landscaping going in next week. Stop by soon!
- Type:
- Single Family
- Sq.Ft.:
- 2,400
- Status:
- Active
- Beds:
- 4
- Lot size:
- 1.53 Acres
- Baths:
- 3.00
- MLS#:
- 24050014
- Subdivision:
- Storrs
ADDITIONAL INFORMATION
This custom contemporary cape, newly offered, a modified version of the "Knowlbrook" plan, will be located in a premier cul-du-sac subdivision (Beacon Hill II) in Storrs, CT, within minutes to all the conveniences and only minutes to downtown Hartford, UConn and ECSU! There is time to make many custom choices that will make this your dream home. This spacious, luxurious colonial home checks off all the important key features desired in a new home. This home will be built with a front gable over the garage, a covered main entrance. Features a first floor primary bedroom suite, with walk in closet and adjacent first floor laundry. As you enter the foyer the open floor plan leads you to the spacious great room with the option of a gas fireplace, the open plan kitchen with premium grade cabinets and granite counters, with an island. Hardwood and tile throughout the common areas of the first floor, hardwood stair case and upstairs hallway. Directly adjacent to the kitchen leads to a walk-thru pantry or closet and half bath. There is a 2 car garage with ample space. The second floor has two bedrooms with separate full bath. Bedrooms feature wall to wall carpet, tile in all bathrooms. This home is to be built by S. R. Blanchard, Inc., the area's premier custom home builder with more than 30 years of experience, having built hundreds of homes for happy customers!
- Type:
- Single Family
- Sq.Ft.:
- 2,400
- Status:
- Active
- Beds:
- 3
- Lot size:
- 2.31 Acres
- Baths:
- 3.00
- MLS#:
- 24048282
- Subdivision:
- Storrs
ADDITIONAL INFORMATION
The first model of this series, offered at a update, lower price. Only one to be built at this price! This custom colonial, the "Landing", will be nestled in a premier cul-du-sac subdivision (Beacon Hill II) in Storrs, CT, within minutes to all the conveniences and only minutes to downtown Hartford, UConn and ECSU! There is time to make many custom choices that will make this your dream home. This spacious, luxurious colonial home checks off all the important key features desired in a new home. This home will be built with opposing front gables, optional stone facade, that leads to the covered main entrance. Stepping into the foyer the flowing open floor plan is enhanced with natural light from the several large windows and you see into the expansive great room and dining room. The kitchen with island to seat three. From the kitchen you have access to an oversized 2 car garage with ample space for a workshop. The primary bedroom suite features a walk in shower, and dual vanities, and two additional bedrooms with separate full bath. The basement lends itself for a potential finished area for work out, hobby, or rec room. Note, the plan will be modified to add additional space that will bring the total square footage up to the stated 2400sf.
- Type:
- Condo
- Sq.Ft.:
- 1,320
- Status:
- Active
- Beds:
- 2
- Year built:
- 1986
- Baths:
- 3.00
- MLS#:
- 24042205
- Subdivision:
- Mansfield Center
ADDITIONAL INFORMATION
Charming Townhouse-Style Condo in Freedom Green Discover tranquility in this beautifully updated townhouse-style condo, nestled at the end of a serene cul-de-sac in Freedom Green. Fully remodeled in 2017, this home combines modern elegance with cozy comfort. Key Features: Spacious Eat-In Kitchen: Enjoy a generous kitchen with ample cabinetry, sleek stainless steel appliances, and plenty of space for dining. Inviting Living Area: The living room features a wood-burning fireplace, elegant wood floors, and sliding doors leading to a private patio, perfect for relaxing or entertaining. Convenient Main Floor: Includes a half bathroom and a coat closet for added convenience. Second Floor Retreat: Two generously sized bedrooms with wood floors, complemented by two full bathrooms. The primary bedroom boasts a tiled walk-in shower and double closets. Versatile Basement: Includes a finished room with a storage closet and a separate laundry area. Additional Information: Broker Owner: The owner is a licensed broker and the sale is contingent on completing a 1031 exchange. The replacement property has already been selected. This condo is made up of a blend of modern updates and peaceful living in a prime location. Don't miss the opportunity to make this charming home your own!
- Type:
- Single Family
- Sq.Ft.:
- 2,509
- Status:
- Active
- Beds:
- 3
- Lot size:
- 1.64 Acres
- Baths:
- 3.00
- MLS#:
- 24044887
- Subdivision:
- Storrs
ADDITIONAL INFORMATION
This custom ranch, the "Carnic Plus", will be nestled in a premier cul-du-sac subdivision (Beacon Hill II) in Storrs, CT, within minutes to all the conveniences and only minutes to downtown Hartford, UConn and ECSU! There is time to make many custom choices that will make this your dream home. This spacious, luxurious ranch home checks off all the important key features desired in a new home. This home will be built with opposing front gables, optional stone facade, paved driveway, and concrete walkway which leads to the covered main entrance. Stepping into the foyer the flowing open floor plan is enhanced with natural light from the several large windows and you see into the expansive living room with gas fireplace, the dining room, the kitchen with island to seat four, and breakfast nook that looks into the private rear yard. Directly adjacent to the kitchen leads to a walk-in pantry, laundry room, powder room, home office and french doors, and an oversized 2 car garage with ample space for a workshop. Directly off the living room leads you to the bedroom wing with primary suite with full bath with dual walk in closets, walk in shower, and dual vanities, and two additional bedrooms with separate full bath. The 2509 square foot basement with several standard size windows lends itself for a potential finished area for work out, hobby, or rec room.
- Type:
- Single Family
- Sq.Ft.:
- 3,151
- Status:
- Active
- Beds:
- 3
- Lot size:
- 2.14 Acres
- Year built:
- 2022
- Baths:
- 4.00
- MLS#:
- 24039499
- Subdivision:
- Mansfield Hollow
ADDITIONAL INFORMATION
Come view this beautiful custom built 2100sf ranch on 2.15 acres of natively landscaped land bordered by Mansfield Hollow State Park lake and trails. This 2 year-old home features 3 bedrooms (plus 2 in ADU)and 2-1/2 baths (plus 1 full in ADU), and a large 2 car garage on the main level. The foyer leads onto beautiful oak flooring throughout the house. The living room has an 8'-8" tray ceiling and the dining room centered by a satellite-style 15 lamp brass chandelier. A chef's kitchen features a Forte gas range with six-burners, a center grill, and a large gas/convection oven, 10" deep double-basin farmer's sink, pull-down spring faucet with sprayer, wraparound counters and custom-built cabinets, quartz countertops and large breakfast island, decorative backsplash, stainless steel Samsung appliances, under-cabinet led lighting, and a large pantry. Laundry room and a 1/2 bath both have decorative tile flooring, quartz-topped cabinets and sinks. Included in the laundry room is a deep sink with pull-down faucet and sprayer, a state-of-the-art stacked LG washer/dryer, The Jack and Jill 1/2 bath leads into the guest room/office. A 3rd bedroom and a Full bath with a step-in shower with built-in seat, and a large linen closet.The extra-large master suite features a private linen closet, and a wall of French doors and windows leading onto the deck.The primary bath features a two-person soaking tub, step-in shower, waterfall fixtures, and wide quartz countered cabinet
- Type:
- Single Family
- Sq.Ft.:
- 1,433
- Status:
- Active
- Beds:
- 2
- Lot size:
- 3.7 Acres
- Year built:
- 1850
- Baths:
- 2.00
- MLS#:
- 24037492
- Subdivision:
- Chaffeevile
ADDITIONAL INFORMATION
Looking for Privacy and Land? Then come check out this charming 1850 updated Cape, set on 3.7 acres of open land with fruit trees just 3 miles from UConn. For all the nature lovers, the beautiful Fenton River and Nipmuck trail is right across the street! This property features a spacious yard perfect for volleyball, outdoor games, large gatherings and offers a fenced in inground pool for summer fun. Inside, you'll find hardwood floors throughout. The eat-in kitchen, with access to the open porch and patio, is perfect for relaxing after a long day. Off the kitchen is a cozy living room with a fireplace. There are (2) additional rooms on the first floor that can serve as extra living spaces or bedrooms. The primary bedroom suite is located on the third floor, complete with a full bath and a space for an office. The home's mechanics are in excellent condition, featuring a Buderus furnace and a 13-year-old roof. The spacious basement offers ample storage and has a wine cellar. A two-car detached garage completes this home. With so much to offer, this property is a must-see. Schedule an appointment today!
- Type:
- Land
- Sq.Ft.:
- n/a
- Status:
- Active
- Beds:
- n/a
- Lot size:
- 2.76 Acres
- Baths:
- MLS#:
- 24033146
- Subdivision:
- Mount Hope
ADDITIONAL INFORMATION
2.76 acre lot abutting the Mount Hope River, nice stretch of 89, part of Roaring Brook subdivision. All work being done required by town to have this as an approved lot. Recently cleared for inspection of property.
- Type:
- General Commercial
- Sq.Ft.:
- 2,004
- Status:
- Active
- Beds:
- n/a
- Lot size:
- 1.8 Acres
- Year built:
- 1945
- Baths:
- MLS#:
- 24027549
- Subdivision:
- N/A
ADDITIONAL INFORMATION
ONLY 4 MILES FROM UCONN CAMPUS!! This property could be so many different things. 887 Stafford is situated on a busy corner location on a traffic light. Built in 1945 with 100% Stone construction and features that are not replicable in todays construction. As you enter you have soaring ceilings, huge windows, many trim details, and full barrel rolled ceilings. This property has NO well or septic in place and has plans for well septic to be installed. PROPERTY TO BE SOLD AS IS CONDITION. Many potential uses being this unique property is situated in a RAR90 zone. Please do due diligence. PRICED BELOW APPRAISED VALUE!
- Type:
- Single Family
- Sq.Ft.:
- 3,409
- Status:
- Active
- Beds:
- 5
- Lot size:
- 5.45 Acres
- Year built:
- 1987
- Baths:
- 3.00
- MLS#:
- 24000403
- Subdivision:
- Storrs
ADDITIONAL INFORMATION
Sunny contemporary cape! Great private location on 5+ acres! Minutes to the University of Connecticut. Walking distance to hiking trails. Eat-in kitchen, separate formal dinning room, formal living room, family room and heated sunroom. Spacious rooms with 3 bedrooms on the first floor. Upper level has a primary bedroom suite with a walk in closet, a hot tub room and storage. There is office space or a 5th bedroom on the 2nd floor. This home needs TLC but it has an exceptional, convenient location very close to UCONN.
- Type:
- Land
- Sq.Ft.:
- n/a
- Status:
- Active
- Beds:
- n/a
- Lot size:
- 22.4 Acres
- Baths:
- MLS#:
- 24010055
- Subdivision:
- Storrs
ADDITIONAL INFORMATION
More than 22 Acres Walking Distance to UConn's Storrs Campus! With frontage on both North Eagleville Rd (approx 340 ft) as well as Separatist Rd (approx 285 ft), this 22 acres is wooded and graced by a beautiful pond. Potentially sub-dividable, or a phenomenal lot for a dream home set in the woods overlooking a pond. A-2 Survey and test pit data available. Map/Block/Lot - 15/29/15
- Type:
- Land
- Sq.Ft.:
- n/a
- Status:
- Active
- Beds:
- n/a
- Lot size:
- 3.65 Acres
- Baths:
- MLS#:
- 24014394
- Subdivision:
- Perkins Corner
ADDITIONAL INFORMATION
Introducing Lot 3 at Harmony Woods, Mansfield, Connecticut - a majestic retreat spanning an impressive 3.65 acres of pristine woodland. Nestled adjacent to four acres of tranquil town land, Lot 3 offers a rare opportunity to embrace the serenity of nature on a grand scale. Step into a world of boundless possibilities, where lush greenery and towering trees create a sense of sanctuary and seclusion. With ample space to roam and explore, Lot 3 invites you to envision the home of your dreams amidst this picturesque landscape. Here, sustainability takes center stage, with plans for a gravel driveway winding through the woods, ensuring both privacy and convenience for residents. Embrace the opportunity to design a home that seamlessly integrates with the natural surroundings, incorporating eco-friendly features and energy-efficient design elements. With 3.65 acres at your disposal, there's room to let your imagination soar - whether it's creating expansive outdoor living spaces, cultivating a thriving garden, or simply enjoying the tranquility of your own private oasis. Experience the best of both worlds at Harmony Woods, where the beauty of rural living meets the convenience of modern amenities. With the esteemed Vinton School just next door and easy access to UConn and Eastern CT University, educational excellence and community connectivity are always within reach. Discover the allure of Mansfield, Connecticut - a town renowned for its commitment to sustainability
- Type:
- Land
- Sq.Ft.:
- n/a
- Status:
- Active
- Beds:
- n/a
- Lot size:
- 2.77 Acres
- Baths:
- MLS#:
- 24014267
- Subdivision:
- Perkins Corner
ADDITIONAL INFORMATION
Introducing Lot 1 at Harmony Woods, Mansfield, Connecticut - where tranquility meets opportunity on 2.77 acres of pristine land. Tucked away at the corner of Browns Rd and Stafford Rd, this beautiful lot offers a secluded haven amidst nature's embrace. Imagine crafting your dream home amidst towering trees and winding pathways, with a gentle breeze whispering through the leaves. Here, serenity reigns supreme, providing the perfect backdrop for a life of peace and harmony. Nestled within this lush landscape, Lot 1 presents a canvas for your sustainable vision. Envision a home that seamlessly blends with its surroundings, designed for eco-friendly living and energy efficiency. With plans for a gravel driveway weaving through the woods, privacy meets convenience in this idyllic setting. Embrace the essence of green living, knowing that every step you take contributes to a brighter, more sustainable future. And with the esteemed Vinton School just next door, educational excellence and community connectivity are at your fingertips. Discover the allure of Mansfield, Connecticut - a community rooted in nature and innovation. From the cultural richness of Storrs Center to the boundless outdoor adventures of Mansfield Hollow State Park, every day presents an opportunity for exploration and connection. Welcome home to Lot 1 at Harmony Woods - where tranquility and sustainability unite to create the perfect backdrop for your dream lifestyle. Subdivision approved i
$130,000
Browns Road Mansfield, CT 06250
- Type:
- Land
- Sq.Ft.:
- n/a
- Status:
- Active
- Beds:
- n/a
- Lot size:
- 9.23 Acres
- Baths:
- MLS#:
- 24009852
- Subdivision:
- Perkins Corner
ADDITIONAL INFORMATION
Discover Serenity at Harmony Woods Community in Mansfield, Connecticut! Nestled in a tranquil forest setting, Harmony Woods offers three exclusive lots totaling 9.23 acres of pristine land. The subdivision has expired but the previous approvals were for the following. Each lot-2.77 acres at the corner of Browns Rd and Stafford Rd, 2.81 acres centrally located, and the largest at 3.65 acres adjoining four acres of peaceful town land-provides a unique opportunity to build your dream home. These lots are envisioned for green, holistic living with plans for shared gravel driveways weaving through the woods, leading to homes that exemplify the best in sustainable and energy-efficient design. Embrace a life of tranquility and privacy, next door to the esteemed Vinton School, just a short ride from UConn and Eastern CT University. Here, your dream of a sustainable lifestyle becomes a reality. Welcome to Mansfield, Connecticut: A Community Rooted in Nature and Innovation! Mansfield is not just a town but a lifestyle that embodies a commitment to sustainability and community well-being. Home to one of the first net-zero energy schools in New England, Mansfield Elementary, this town is a leader in environmentally conscious living. Residents enjoy the vast Mansfield Hollow State Park, offering year-round outdoor activities from hiking to kayaking.

The data relating to real estate for sale on this website appears in part through the SMARTMLS Internet Data Exchange program, a voluntary cooperative exchange of property listing data between licensed real estate brokerage firms, and is provided by SMARTMLS through a licensing agreement. Listing information is from various brokers who participate in the SMARTMLS IDX program and not all listings may be visible on the site. The property information being provided on or through the website is for the personal, non-commercial use of consumers and such information may not be used for any purpose other than to identify prospective properties consumers may be interested in purchasing. Some properties which appear for sale on the website may no longer be available because they are for instance, under contract, sold or are no longer being offered for sale. Property information displayed is deemed reliable but is not guaranteed. Copyright 2021 SmartMLS, Inc.
