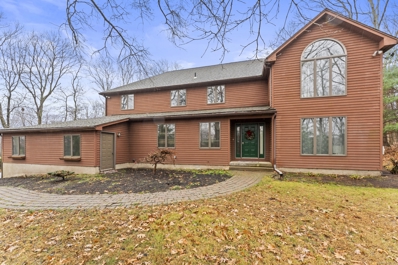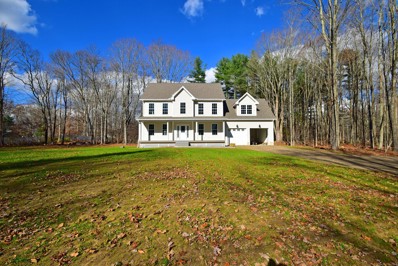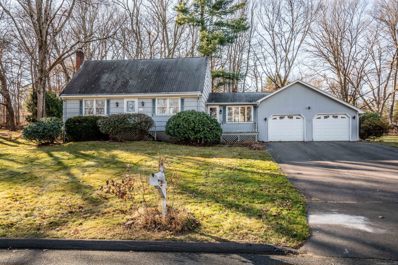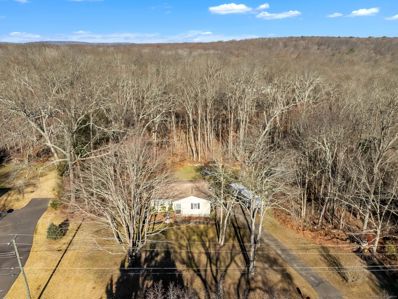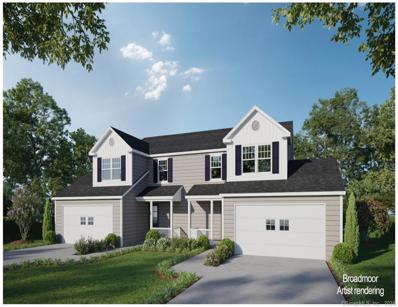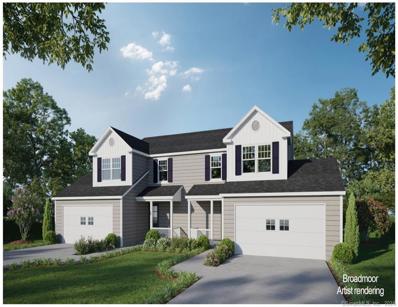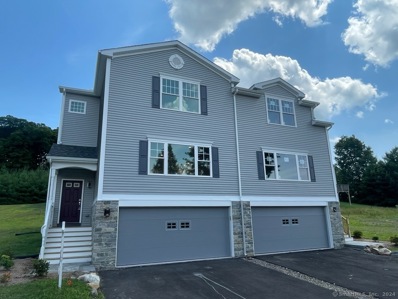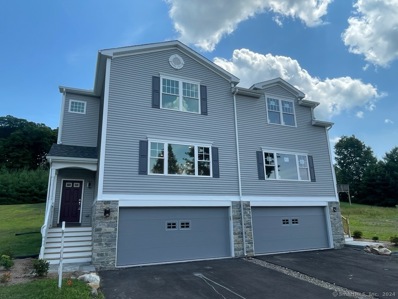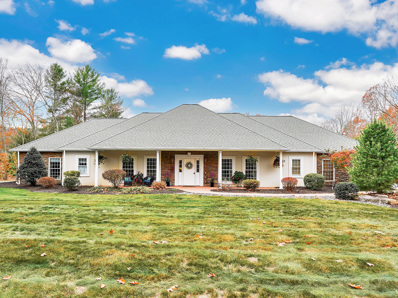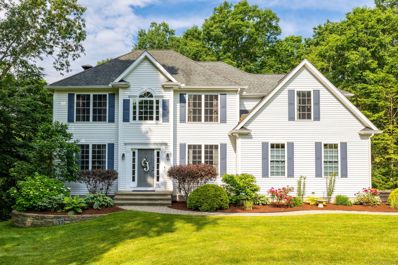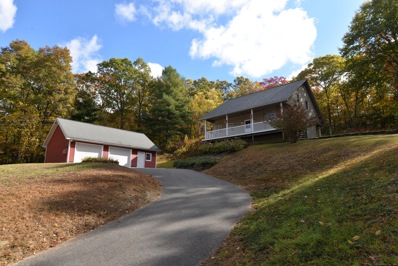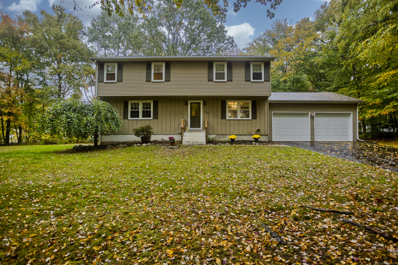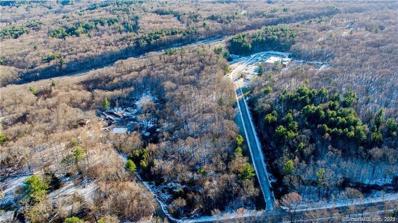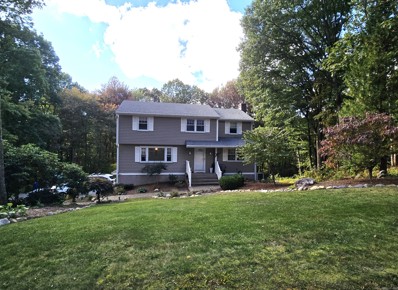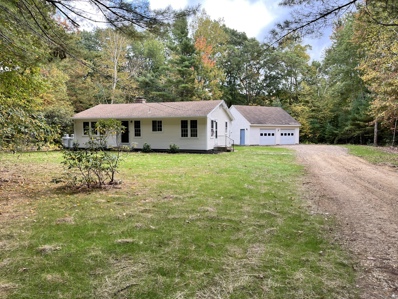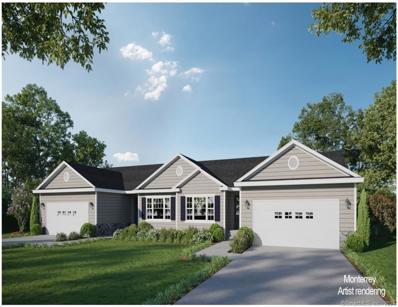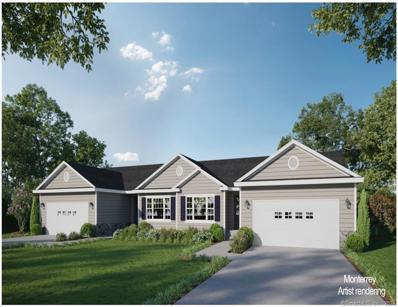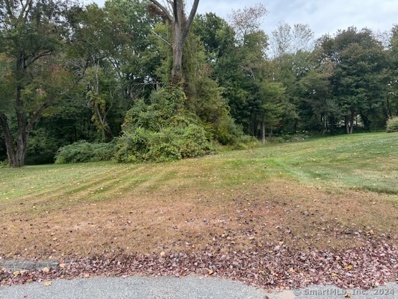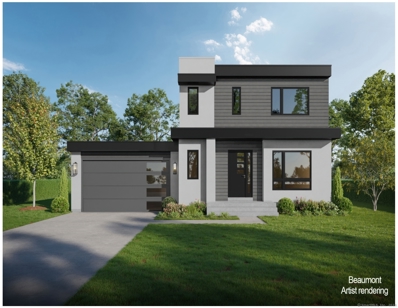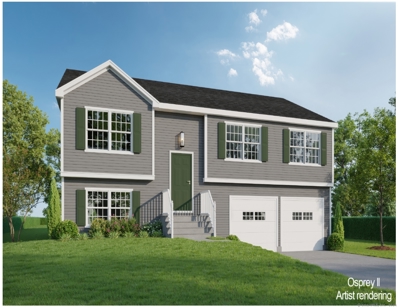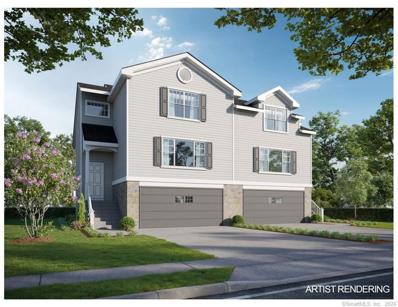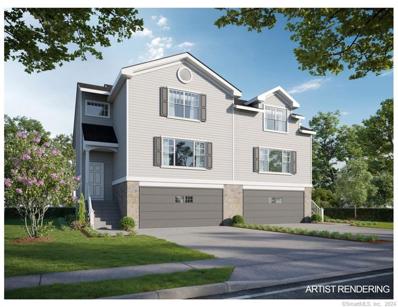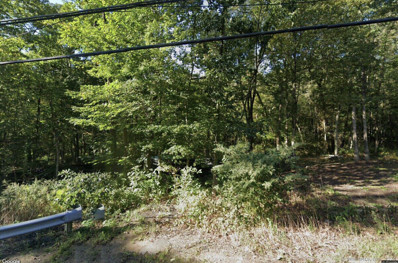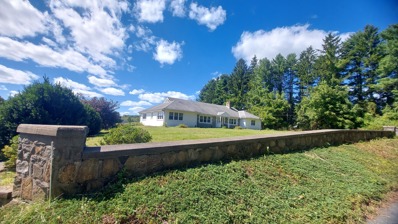Tolland CT Homes for Rent
The median home value in Tolland, CT is $409,000.
This is
higher than
the county median home value of $312,300.
The national median home value is $338,100.
The average price of homes sold in Tolland, CT is $409,000.
Approximately 87.08% of Tolland homes are owned,
compared to 11.39% rented, while
1.53% are vacant.
Tolland real estate listings include condos, townhomes, and single family homes for sale.
Commercial properties are also available.
If you see a property you’re interested in, contact a Tolland real estate agent to arrange a tour today!
$439,900
131 Barstow Lane Tolland, CT 06084
- Type:
- Single Family
- Sq.Ft.:
- 2,830
- Status:
- NEW LISTING
- Beds:
- 4
- Lot size:
- 1.36 Acres
- Year built:
- 1986
- Baths:
- 3.00
- MLS#:
- 24062109
- Subdivision:
- N/A
ADDITIONAL INFORMATION
Tremendous house, Offering Open layout with sunkin living room and feildstone fireplace. Beautiful screen porch overlooking private rear yard. Home offers so much space with 4 bedrooms plus first floor office, a fully finished lower level . This home is located on a private lot in ideal location
- Type:
- Single Family
- Sq.Ft.:
- 2,700
- Status:
- NEW LISTING
- Beds:
- 4
- Lot size:
- 1.26 Acres
- Baths:
- 3.00
- MLS#:
- 24061925
- Subdivision:
- N/A
ADDITIONAL INFORMATION
BRAND NEW 4 BEDROOM COLONIAL STYLE HOME UNDER CONSTRUCTION. WELCOME TO LARGE PRIVATE LOT NOT FAR FROM TOLLAND CENTER. 2600 SQUARE FEET. ATTACHED SIDE ENTRY 2 CAR GARAGE LARGE OPEN FLOOR PLAN. MUD ROOM TO ISLAND KITCHEN. DINING ROOM. FULL LENGTH LIVING ROOM WITH GAS FIREPLACE. HARDWOOD ENTIRE FIRST FLOOR. GRANITE AND STAINLESS STEEL APPLIANCE PACKAGE. PRIMARY BEDROOM WITH FULL BATH AND SOAKING TUB AND SEPARATE SHOWER, WALK IN CLOSET. LARGE FLEX SPACE ROOM FINISHED FOR ADDITIONAL BEDROOM, HOME OFFICE, LIVING SPACE ON SECOND FLOOR. LAUNDRY ROOM ON SECOND LEVEL. FULL FRONT COVERED PORCH. DECK ON REAR. HIGH EFFICIENCY CENTRAL AIR AND HEAT PROVIDED BY PROPANE GAS. HOUSE IS FRAMED AND LIMITED SELECTIONS STILL AVAILABLE IF YOU ACT QUICKLY! WELCOME HOME FOR EARLY SPRING COMPLETION. NOTE PICTURES ARE OF SIMILAR HOUSE ONLY.
$324,900
12 Glenn Drive Tolland, CT 06084
- Type:
- Single Family
- Sq.Ft.:
- 1,502
- Status:
- Active
- Beds:
- 3
- Lot size:
- 0.82 Acres
- Year built:
- 1963
- Baths:
- 2.00
- MLS#:
- 24059767
- Subdivision:
- N/A
ADDITIONAL INFORMATION
Single-owner home featuring hardwood floors throughout the living room, dining room, and bedrooms. This residence boasts a convenient first-floor bedroom, a spacious yard, and a large deck. Located just five minutes from the interstate, it presents a great opportunity for updating to suit your style.
$290,000
37 Meadowood Road Tolland, CT 06084
- Type:
- Single Family
- Sq.Ft.:
- 1,205
- Status:
- Active
- Beds:
- 3
- Lot size:
- 0.78 Acres
- Year built:
- 1963
- Baths:
- 2.00
- MLS#:
- 24060799
- Subdivision:
- N/A
ADDITIONAL INFORMATION
Check out the video by typing the address into YOUTUBE. Step into this beautifully maintained home featuring stunning hardwood floors and an abundance of natural light throughout. The open and airy layout creates a warm and inviting atmosphere perfect for both relaxing and entertaining. The highlight of this property is the private, flat backyard-a serene retreat ideal for outdoor dining, gardening, or simply unwinding in your own peaceful oasis. The flat terrain provides endless possibilities for customization, whether you're dreaming of a play area, a fire pit, or a lush garden. With its blend of classic charm and modern convenience, this home is a must-see. Don't miss the opportunity to make it yours! Don't forget you are minutes away from shopping a great restaurants.
- Type:
- Single Family
- Sq.Ft.:
- 1,588
- Status:
- Active
- Beds:
- 2
- Lot size:
- 0.05 Acres
- Year built:
- 2024
- Baths:
- 3.00
- MLS#:
- 24058856
- Subdivision:
- N/A
ADDITIONAL INFORMATION
This Unit Can be Ready in 90 DAYS! Foundation is in! In Somerset Woods, A Planned Unit Development in Tolland, CT. Still Time to Customize this beautiful unit to your liking! Move Walls, Add Closets, We can make this unit just the way you want it. Somerset Wood's Broadmoor Model. Gorgeous NON-Age Restricted Development, Complete with city water, sewer, natural gas utilities and optional gas log fireplace in living room, 2 car garage and additional full basement with walkout and lower level brick paver patio, easy to finish into huge bonus room, home office, etc. 1st floor laundry plus 1/2 bath. Open floorplan, Generous sized bedrooms, 2nd floor is complete with 2 bedrooms, 2 full baths and a loft which is perfect for a home office. Deck off the main level. Snow removal and yard care included in HOA fee. (Photos shown are of similar units in our development that were already built and sold. Used as reference. photos may show upgrades that are not included in base price of this home). Somerset Woods is Perfectly Situated just 12 minutes to UConn, 20 Minutes to Hartford. Just minutes off the Highway for easy access to anywhere. Nearby Malls, Shopping, Restaurants, Golf, Recreational Facilities right down the street with indoor pools, fitness center and more. Reserve yours today! This unit may modified to a 3 bedroom. Inquiry within!
- Type:
- Condo
- Sq.Ft.:
- 1,588
- Status:
- Active
- Beds:
- 2
- Year built:
- 2024
- Baths:
- 3.00
- MLS#:
- 24058853
- Subdivision:
- N/A
ADDITIONAL INFORMATION
This Unit Can be Ready in 90 DAYS! Foundation is in! In Somerset Woods, A Planned Unit Development in Tolland, CT. Still Time to Customize this beautiful unit to your liking! Move Walls, Add Closets, We can make this unit just the way you want it. Somerset Wood's Broadmoor Model. Gorgeous NON-Age Restricted Development, Complete with city water, sewer, natural gas utilities and optional gas log fireplace in living room, 2 car garage and additional full basement with walkout and lower level brick paver patio, easy to finish into huge bonus room, home office, etc. 1st floor laundry plus 1/2 bath. Open floorplan, Generous sized bedrooms, 2nd floor is complete with 2 bedrooms, 2 full baths and a loft which is perfect for a home office. Deck off the main level. Snow removal and yard care included in HOA fee. (Photos shown are of similar units in our development that were already built and sold. Used as reference. photos may show upgrades that are not included in base price of this home). Somerset Woods is Perfectly Situated just 12 minutes to UConn, 20 Minutes to Hartford. Just minutes off the Highway for easy access to anywhere. Nearby Malls, Shopping, Restaurants, Golf, Recreational Facilities right down the street with indoor pools, fitness center and more. Reserve yours today! This unit may modified to a 3 bedroom. Inquiry within!
- Type:
- Single Family
- Sq.Ft.:
- 1,524
- Status:
- Active
- Beds:
- 2
- Lot size:
- 0.05 Acres
- Year built:
- 2024
- Baths:
- 3.00
- MLS#:
- 24058851
- Subdivision:
- N/A
ADDITIONAL INFORMATION
100% COMPLETE. READY FOR A QUICK CLOSING! Reserve your unit today! Welcome to Somerset Woods, A Planned Unit Development (PUD)! Townhouse style unit, complete with city water, sewer, natural gas utilities! Open Floor plan with 9ft ceilings on main level which is complete with living room, dining room and kitchen with granite tops, center island, 2 car garage and additional basement storage, 2nd floor laundry. deck off dining room upstairs you will find a seriously large primary bedroom with huge walk-in closet, full bath with walk in shower. 2nd Bedroom is equally generous in size and is complete with a very nice sized closet. 2nd full bath with shower/tub combo. Central air included. Fireplace is Optional(depending on stage of construction). Snow removal and yard care included in very low HOA fee. Gorgeous setting in area of new homes. Not age restricted! See attached features list, community map and floor plan. This is a Planned Unit Development, NOT a Condo! Photos are of a similar unit and may depict upgrades.
- Type:
- Condo
- Sq.Ft.:
- 1,524
- Status:
- Active
- Beds:
- 2
- Year built:
- 2024
- Baths:
- 3.00
- MLS#:
- 24058849
- Subdivision:
- N/A
ADDITIONAL INFORMATION
100% COMPLETE. READY FOR A QUICK CLOSING! Reserve your unit today! Welcome to Somerset Woods, A Planned Unit Development (PUD)! Townhouse style unit, complete with city water, sewer, natural gas utilities! Open Floor plan with 9ft ceilings on main level which is complete with living room, dining room and kitchen with granite tops, center island, 2 car garage and additional basement storage, 2nd floor laundry. deck off dining room upstairs you will find a seriously large primary bedroom with huge walk-in closet, full bath with walk in shower. 2nd Bedroom is equally generous in size and is complete with a very nice sized closet. 2nd full bath with shower/tub combo. Central air included. Fireplace is Optional(depending on stage of construction). Snow removal and yard care included in very low HOA fee. Gorgeous setting in area of new homes. Not age restricted! See attached features list, community map and floor plan. This is a Planned Unit Development, NOT a Condo! Photos are of a similar unit and may depict upgrades.
- Type:
- Single Family
- Sq.Ft.:
- 4,835
- Status:
- Active
- Beds:
- 4
- Lot size:
- 1.32 Acres
- Year built:
- 2005
- Baths:
- 3.00
- MLS#:
- 24058094
- Subdivision:
- N/A
ADDITIONAL INFORMATION
A spectacular custom built home with one level living and a second level suite! Built Energy Efficient with ICF construction that is virtually sound proof and lowers utility bills. The attention to detail in this home is outstanding with ornate millwork, trey ceilings, transoms above doorways and 9ft flat ceilings. The kitchen is the heart of the home with granite countertops, island, dining area and a walk in pantry. Open to a family room with new flooring and gas fireplace. An oversized living room with remarkable trim work and cozy carpeting is ideal for entertaining. The main floor has a primary bedroom plus 2 additional bedrooms with walk-in closets and access to a full bath. The luxurious primary bedroom has tile floors with cozy carpet inlay, walk in closet and separate entrance to patio. A spa-like primary bathroom has a glass surround shower with views of the outdoors, jetted tub with waterfall and stylish vessel sink. The 2nd level is ideal for an in-law with a family room, bedroom with full bath and studio kitchen, dressing room with sink vanity and Sauna! Park like backyard with patio, firepit area and built in sound system. 2 RV landing sites with electric, sewer/water hookups. The property is tree lined for privacy and has a roundabout driveway for easy access. The 2+ car garage has an epoxy floor, heat and built-in cabinets. Partially finished LL is heated/cooled adding living space plus storage! Enfield Transit concrete, heat recovery ventilation, CAir!
$724,900
37 Amanda Way Tolland, CT 06084
- Type:
- Single Family
- Sq.Ft.:
- 2,678
- Status:
- Active
- Beds:
- 4
- Lot size:
- 3.34 Acres
- Year built:
- 2008
- Baths:
- 3.00
- MLS#:
- 24051196
- Subdivision:
- N/A
ADDITIONAL INFORMATION
Discover your dream home in this stunning Colonial nestled on a sprawling professionally landscaped 3.34-acre property; located on a serene cul-de-sac, just in time for the holidays! This stunning 4-bedroom, 2.5 bath residence has an ideal blend of space, comfort, and privacy. Cozy living room with a fireplace, perfect for relaxing evenings. Elegant dining room ideal for family meals and entertaining. Modern, well-appointed kitchen with high-end appliances and plenty of counter space. A quiet private study for working from home or personal projects. An additional 842 sqft of finished living space in the walkout basement with French doors leading out to a charming patio - perfect for gatherings or peaceful outdoor moments. Steps from your door, a scenic walking trail invites you to enjoy nature's beauty year-round. With spacious living areas, a beautiful deck, and numerous modern amenities, this home is perfect to last a lifetime. This home is more than a place to live; its where lasting memories are made. Don't miss your chance to own a piece of tranquility in this vibrant community.
$449,900
226 Hunter Road Tolland, CT 06084
- Type:
- Single Family
- Sq.Ft.:
- 1,800
- Status:
- Active
- Beds:
- 3
- Lot size:
- 1.38 Acres
- Year built:
- 1994
- Baths:
- 3.00
- MLS#:
- 24054644
- Subdivision:
- N/A
ADDITIONAL INFORMATION
Move right into this custom-built home with sweeping mountain views. Privacy is guaranteed by the town conservation lands that completely surround this property. This one-owner home boasts 2 x 6 construction for enhanced comfort throughout the year. The updated kitchen with large island and pantry will be buzzing with activity before your friends and family move to the adjoining dining room or pass through the sliding glass doors to the rear covered deck. Wildlife will be spotted through the French doors leading to the rear deck from the spacious living room. Sip your favorite beverage on the front deck while enjoying a breathtaking sunset. The front and rear covered decks run the entire length of the house (38 feet). A half bath and laundry room are found at the end of the first-floor center hall wall. There are 3 bedrooms and 2 full baths on the second floor. The primary bedroom has a private bath. The detached 2+ car garage contains plenty of room for garden/yard tools, bikes, kayaks and/or quads. The partially finished basement provides even move storage options and walk out access to the garage. The house sports a new asphalt roof that was installed this past summer. This well-loved home could be the heart of your family's cherished memories.
$425,000
125 Apple Road Tolland, CT 06084
- Type:
- Single Family
- Sq.Ft.:
- 2,000
- Status:
- Active
- Beds:
- 4
- Lot size:
- 0.81 Acres
- Year built:
- 1972
- Baths:
- 3.00
- MLS#:
- 24051640
- Subdivision:
- N/A
ADDITIONAL INFORMATION
Welcome to your dream colonial home! This spacious 4 bedroom 2.5 bath residence is nestled in a corner lot in a desirable neighborhood, perfect for families and entertaining. Upstairs, you'll find a generous master bedroom with a full bath, along with three additional well sized bedrooms that share a full bath. The heart of the home features a well appointed kitchen with ample cabinets and storage, making meal prep a breeze. The main level also includes a convenient half bath with laundry for added functionality. Step outside to discover a delightful outdoor space for hosting gatherings or simply relaxing in your private oasis. The finished basement offers additional living space, perfect for a playroom or entertainment area and a designated home gym area. With a two car garage with loft space for additional storage, wiring for a portable generator, and a new water softening system installed in 2023, this home combines comfort and practicality. Don't miss your chance to make this beautiful home your own!
$1,550,000
00 Tolland Stage Road Tolland, CT 06084
- Type:
- Land
- Sq.Ft.:
- n/a
- Status:
- Active
- Beds:
- n/a
- Lot size:
- 83.12 Acres
- Baths:
- MLS#:
- 24052420
- Subdivision:
- N/A
ADDITIONAL INFORMATION
Exceptional Opportunity!! Incredible potential to fully develop over 80 acres of raw land with easy access to interstate 84. Fantastic possibility awaits you on this large level lot zoned Residential Design District which encourages a flexible site design that covers many options from single family homes to village type cluster housing. Expand your options with special permit uses which include senior housing, assisted living facility, a private school, nonprofit club or take advantage of the natural landscape for a sporting club, campground or resort, just to name a few. (See Section 5.1 - 5.2 attached for more details) Use your imagination, so many options available for an investor or real estate developer. Ideally located with 1,200 feet of frontage on Tolland Stage Road/Route 74 and additional access on Buff Cap Road only minutes to local amenities and attractions, easy commute to Boston in under 90 minutes. Some wetlands which enhance the beauty of the property. This parcel of land is a true gem, visit today for more details and information.
$444,900
18 Pilgrim Drive Tolland, CT 06084
- Type:
- Single Family
- Sq.Ft.:
- 2,104
- Status:
- Active
- Beds:
- 4
- Lot size:
- 1.87 Acres
- Year built:
- 1973
- Baths:
- 3.00
- MLS#:
- 24050785
- Subdivision:
- N/A
ADDITIONAL INFORMATION
Well maintained 4-br, 2.5-ba colonial on 1.87 acres in a lovely cul de sac neighborhood. Stunning kitchen with granite countertops, stainless steel appliances, breakfast bar, and pantry with pullout drawers. First-floor half bath. Spacious dining room. Cozy living room with a brick fireplace. Bright four season sunroom overlooking open private backyard. Second level consists of a primary bedroom with en suite bathroom and walk-in closet, 3 additional bedrooms, and full bath. Partial basement with laundry. 2-car under garage. New composite deck/stairs (2024). New septic system installed in 2021. Seller is will consider all proposals.
$299,900
124 Plains Road Tolland, CT 06084
- Type:
- Single Family
- Sq.Ft.:
- 988
- Status:
- Active
- Beds:
- 2
- Lot size:
- 1.04 Acres
- Year built:
- 1959
- Baths:
- 2.00
- MLS#:
- 24050821
- Subdivision:
- N/A
ADDITIONAL INFORMATION
Looking for a fantastic home, move-in ready with no work required? Look no further! This beautifully remodeled ranch, featuring a 2 car gar,, situated on a level & spacious 1.04-acres. Home is in pristine condition & offers a warm, inviting open floor plan, perfect for creating a comfortable & relaxing atmosphere. Living room boasts a charming masonry fireplace, ideal for cozying up on chilly nights. What's new in 2024: Exterior updated w/ vinyl siding over 3/8 insulation, high-end doors & windows, central air system w/warm forced-air heat. Insulated duct-work brand new, along with propane storage tanks that are owned. Kitchen is completely renovated & comes fully equipped w/brand-new stainless steel appliances. Bathrooms have been fully remodeled w/ceramic tile flooring. Electrical upgrade, w/ a 200-amp service, new switches, outlets, lighting fixtures, recessed lighting. Exterior walls have been re-insulated w/R-15 insulation & have new sheetrock. You'll never run out of hot water brand-new on-demand hot water heater. Refinished hardwood floors throughout home are simply stunning-please remove your shoes when viewing this impeccable space. Roof, a 25-year architectural shingle, was installed Aprox. 10 years ago, & the chimney was rebuilt at that time. Every detail has been done right, w/permits pulled & inspections passed W/town. All of this is set in a peaceful, country setting in a desirable area. Come see for yourself-you won't be disappointed, And... Welcome home :)
- Type:
- Condo
- Sq.Ft.:
- 2,672
- Status:
- Active
- Beds:
- 2
- Year built:
- 2024
- Baths:
- 2.00
- MLS#:
- 24049726
- Subdivision:
- N/A
ADDITIONAL INFORMATION
To Be Built Ranch Style Plan Now Available in Somerset Woods. Located in the Final Phase of Somerset Woods, this unit will feature an open floorplan with full walk out lower level. Kitchen is complete with granite tops, stainless appliances, recessed lighting, Vinyl Plank flooring which is very durable and available in a number of colors. Laundry is on the main level and unit is complete with a 2 car garage! Lawn Mowing and Snow Removal is taken care of as part of the very low HOA fee. If that wasn't enough, there is a 1200+sf walk-out lower level that is light and bright and easy to finish into additional living space or use it the way it is as a fantastic workshop/rec room. A truly wonderful layout to age in place and enjoy a low maintenance home for years to come. Somerset Woods features Natural Gas for heating, hot water and its optional for cooking too. All of our homes have public sewer and water so no more worries about maintaining that expensive septic system and treating your well water for bacteria and chemicals. Crumbling foundations due to Pyrrhotite on your mind?? One less thing to worry about with a new home at Somerset Woods. Stop by to see what we are working on today. We have several foundations in and select units will be ready in less than 90 days.
- Type:
- Condo
- Sq.Ft.:
- 2,672
- Status:
- Active
- Beds:
- 2
- Year built:
- 2024
- Baths:
- 2.00
- MLS#:
- 24049724
- Subdivision:
- N/A
ADDITIONAL INFORMATION
To Be Built Ranch Style Plan Now Available in Somerset Woods. Located in the Final Phase of Somerset Woods, this unit will feature an open floorplan with full walk out lower level. Kitchen is complete with granite tops, stainless appliances, recessed lighting, Vinyl Plank flooring which is very durable and available in a number of colors. Laundry is on the main level and unit is complete with a 2 car garage! Lawn Mowing and Snow Removal is taken care of as part of the very low HOA fee. If that wasn't enough, there is a 1200+sf walk-out lower level that is light and bright and easy to finish into additional living space or use it the way it is as a fantastic workshop/rec room. A truly wonderful layout to age in place and enjoy a low maintenance home for years to come. Somerset Woods features Natural Gas for heating, hot water and its optional for cooking too. All of our homes have public sewer and water so no more worries about maintaining that expensive septic system and treating your well water for bacteria and chemicals. Crumbling foundations due to Pyrrhotite on your mind?? One less thing to worry about with a new home at Somerset Woods. Stop by to see what we are working on today. We have several foundations in and select units will be ready in less than 90 days.
- Type:
- Land
- Sq.Ft.:
- n/a
- Status:
- Active
- Beds:
- n/a
- Lot size:
- 0.23 Acres
- Baths:
- MLS#:
- 24049476
- Subdivision:
- N/A
ADDITIONAL INFORMATION
Wonderful opportunity to build your dream home in this lovely neighborhood in a cul de sac. There are no improvement of the lot.
$780,000
38 Josephine Way Tolland, CT 06084
- Type:
- Single Family
- Sq.Ft.:
- 2,400
- Status:
- Active
- Beds:
- 4
- Lot size:
- 1.91 Acres
- Year built:
- 2024
- Baths:
- 3.00
- MLS#:
- 24045521
- Subdivision:
- N/A
ADDITIONAL INFORMATION
Welcome to Your Dream Home in Tolland, CT! Discover the perfect blend of modern comfort and classic charm in this brand-new 4-bedroom colonial on Josephine Way in Tolland, Ct. This exciting new construction opportunity allows you to create the home of your dreams, tailored to your unique style and preferences. As a new build still in progress, this home gives you the rare chance to personalize your living space. Choose your own finishes, select your favorite colors, and add custom touches throughout. From kitchen cabinets to flooring options, you'll have the freedom to design a home that truly reflects your taste and lifestyle. This four-bedroom colonial provides ample room for family living, entertaining, and working from home. The classic layout provides a perfect balance of open-concept areas and private spaces, ensuring comfort for everyone in the house. Situated in the charming town of Tolland, this home provides the best of both worlds - a peaceful suburban setting with easy access to urban amenities: * Just 20 minutes from Hartford, perfect for commuters * 30-minute drive to Bradley International Airport for frequent travelers * Only 1.5 hours from Boston, ideal for weekend getaways or extended city visits Tolland is known for its excellent schools, community spirit, and abundance of outdoor recreational opportunities. Enjoy local parks, hiking trails, and community events that make this town a wonderful place to live.
- Type:
- Single Family
- Sq.Ft.:
- 1,762
- Status:
- Active
- Beds:
- 3
- Lot size:
- 0.05 Acres
- Year built:
- 2024
- Baths:
- 3.00
- MLS#:
- 24041775
- Subdivision:
- N/A
ADDITIONAL INFORMATION
Welcome to the all-new Beaumont model, where modern lines meet classic open-concept design! This stunning home boasts a captivating exterior with multiple textures, ensuring maximum curb appeal that sets it apart from the rest. Step inside to discover a spacious layout that effortlessly blends style and functionality. The main level features a bright and airy living room, perfect for entertaining or relaxing with loved ones. Adjacent, you'll find a stylish dining room, ideal for hosting intimate dinners or lively gatherings. The heart of the home lies in the family room, where oversized windows flood the space with natural light, creating a welcoming ambiance for everyday living. Prepare to be impressed by the gourmet kitchen, complete with sleek appliances, ample storage, and a convenient breakfast bar for casual dining. Upstairs, retreat to the primary bedroom oasis, featuring an en-suite bathroom with dual sinks and a huge walk-in closet, offering plenty of storage space for your wardrobe essentials. Two additional bedrooms and a shared full bath provide comfort and privacy for family members or guests. Convenience is key with a 2-car garage for parking and storage, as well as a second-floor laundry room, making chores a breeze. With its thoughtful design and contemporary finishes, the Beaumont model offers the perfect blend of style and functionality for modern living. Don't miss your chance to call this exquisite residence home! Schedule your showing today.
- Type:
- Single Family
- Sq.Ft.:
- 2,185
- Status:
- Active
- Beds:
- 3
- Lot size:
- 0.05 Acres
- Year built:
- 2024
- Baths:
- 2.00
- MLS#:
- 24041769
- Subdivision:
- N/A
ADDITIONAL INFORMATION
To Be Built Similar to Unit Pictured! Osprey Model! This Spacious Raised Ranch will certainly check all the boxes! Can be completely customized to meet your needs! Complete with city water, sewer, natural gas utilities. Gas fireplace in family room(optional). Finished lower level with sheetrock and carpet. 2 car oversized garage, central air comes standard, kitchen with choice of Granite Tops, breakfast nook or optional kitchen expansion, formal dining room/living room, primary bedroom with walk in closet and full bath. To be built brand new so no worries about current crumbling foundation issue plaguing the area. Don't take a chance! super affordable new construction with landscaping, snow removal and lawn mowing included in Very Low HOA fee. Stop worrying about shoveling your own driveway, and mowing the lawn! We'll take care of it for you so you can be out enjoying time with friends and family! Very low maintenance homes with high quality construction built to todays standard and efficient homes complete with 2x6 exterior walls. Stop by and take a look at one of our model homes and see why this is really a great place! Not age restricted! Easy Access to i-84 and an easy commute to UConn and Hartford.We have various models to walk-through now! Fully Customizable. Photos shown are of a similar unit already built and may show upgrades that are not included in base price. Please ask agent for details. NOT YET BUILT!
- Type:
- Condo
- Sq.Ft.:
- 1,524
- Status:
- Active
- Beds:
- 2
- Year built:
- 2024
- Baths:
- 3.00
- MLS#:
- 24043915
- Subdivision:
- N/A
ADDITIONAL INFORMATION
Nearly Complete! Reserve your unit today! Will be ready in 30 days. Welcome to Somerset Woods, A Planned Unit Development (PUD)! Townhouse style unit, complete with city water, sewer, natural gas utilities! Open Floor plan with 9ft ceilings on main level which is complete with living room, dining room and kitchen with granite tops, center island, 2 car garage and additional basement storage, 2nd floor laundry. deck off dining room upstairs you will find a seriously large primary bedroom with huge walk-in closet, full bath with walk in shower. 2nd Bedroom is equally generous in size and is complete with a very nice sized closet. 2nd full bath with shower/tub combo. Central air included. Fireplace is Optional(depending on stage of construction). Snow removal and yard care included in very low HOA fee. Gorgeous setting in area of new homes. Not age restricted! See attached features list, community map and floor plan. This is a Planned Unit Development, NOT a Condo! Photos are of a similar unit and may depict upgrades.
- Type:
- Single Family
- Sq.Ft.:
- 1,524
- Status:
- Active
- Beds:
- 2
- Lot size:
- 0.05 Acres
- Year built:
- 2024
- Baths:
- 3.00
- MLS#:
- 24043910
- Subdivision:
- N/A
ADDITIONAL INFORMATION
Nearly Complete! Reserve your unit today! Will be ready in 30 days. Welcome to Somerset Woods, A Planned Unit Development (PUD)! Townhouse style unit, complete with city water, sewer, natural gas utilities! Open Floor plan with 9ft ceilings on main level which is complete with living room, dining room and kitchen with granite tops, center island, 2 car garage and additional basement storage, 2nd floor laundry. deck off dining room upstairs you will find a seriously large primary bedroom with huge walk-in closet, full bath with walk in shower. 2nd Bedroom is equally generous in size and is complete with a very nice sized closet. 2nd full bath with shower/tub combo. Central air included. Fireplace is Optional(depending on stage of construction). Snow removal and yard care included in very low HOA fee. Gorgeous setting in area of new homes. Not age restricted! See attached features list, community map and floor plan. This is a Planned Unit Development, NOT a Condo! Photos are of a similar unit and may depict upgrades.
- Type:
- Land
- Sq.Ft.:
- n/a
- Status:
- Active
- Beds:
- n/a
- Lot size:
- 1.25 Acres
- Baths:
- MLS#:
- 24042719
- Subdivision:
- N/A
ADDITIONAL INFORMATION
Can't find your ideal home? Why continue searching, lets build it! Partially cleared land. 1.25 Acres with 301' road frontage. Wetlands on rear of lot. To be a fully approved building lot, additional soil testing and a plot plan, and water supply are required for approval. Zoning: Residential Design District (RDD).
$680,000
345 Buff Cap Road Tolland, CT 06084
- Type:
- Single Family
- Sq.Ft.:
- 4,858
- Status:
- Active
- Beds:
- 4
- Lot size:
- 2.07 Acres
- Year built:
- 1950
- Baths:
- 4.00
- MLS#:
- 24041181
- Subdivision:
- N/A
ADDITIONAL INFORMATION
This expansive, one-of-its-kind brick 4-bedroom 4-bath ranch home set on over 2 acres promotes true one level living and space that can utilized in many, many different ways. Enjoy the extensive formal New England style stone walls , garden views from the stone deck and chill in sprawling level yard. The entryway offers space, calm and comfort as you proceed to the fresh eat-in kitchen with ample cabinets, French doors. The sun-filled formal dining room with hardwood floors flows to the formal living room with picture window and fireplace making it great for hosting and entertaining. The living room's French doors open to the sunrooms for you and your guest to bask. Don't get lost as your discover the generous-sized bedrooms and 3 baths on the main level. It doesn't stop there as the lower level is completely finished with additional bedrooms, full bath, galley style kitchen, and walk out entrance making it ideal for In-law apt or additional living space . Laundry located on the main floor and in the finished basement provides options and convenience. The enormous and open finished attic provides various options and is awaiting your personal touch. This home also features a two car attached garage for your vehicles or storage. Don't miss the opportunity to make this dream home your own!

The data relating to real estate for sale on this website appears in part through the SMARTMLS Internet Data Exchange program, a voluntary cooperative exchange of property listing data between licensed real estate brokerage firms, and is provided by SMARTMLS through a licensing agreement. Listing information is from various brokers who participate in the SMARTMLS IDX program and not all listings may be visible on the site. The property information being provided on or through the website is for the personal, non-commercial use of consumers and such information may not be used for any purpose other than to identify prospective properties consumers may be interested in purchasing. Some properties which appear for sale on the website may no longer be available because they are for instance, under contract, sold or are no longer being offered for sale. Property information displayed is deemed reliable but is not guaranteed. Copyright 2021 SmartMLS, Inc.
