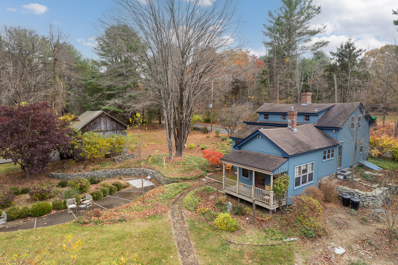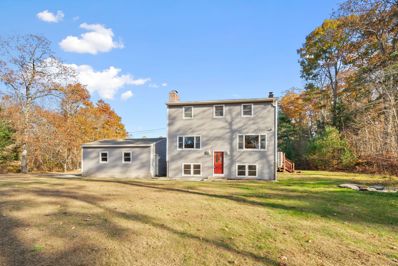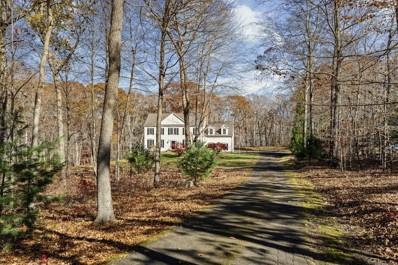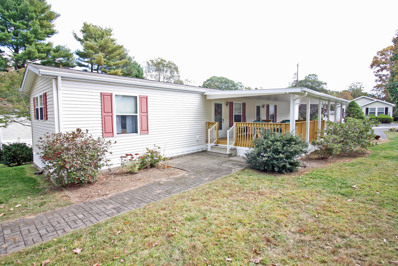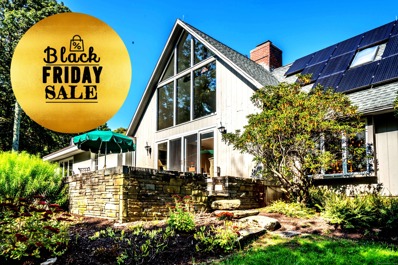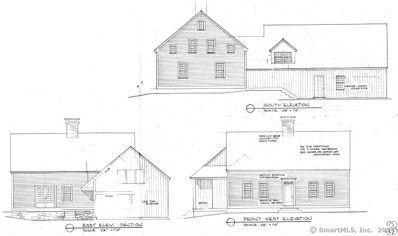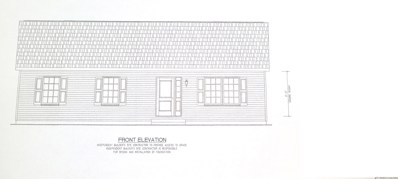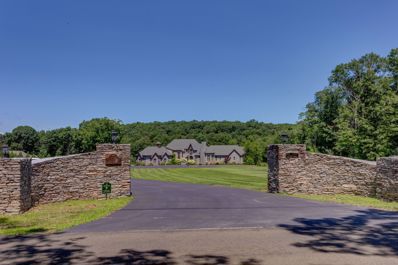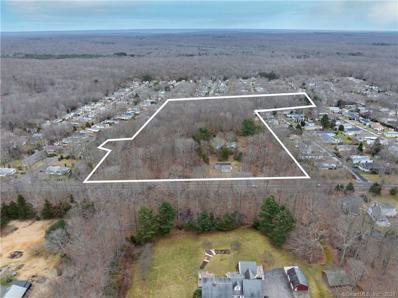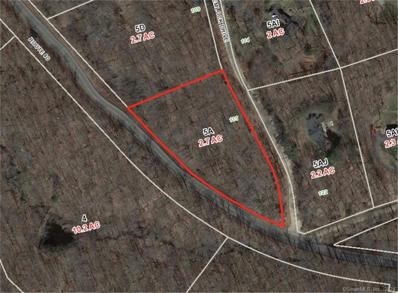Killingworth CT Homes for Rent
The median home value in Killingworth, CT is $690,000.
This is
higher than
the county median home value of $369,500.
The national median home value is $338,100.
The average price of homes sold in Killingworth, CT is $690,000.
Approximately 87.61% of Killingworth homes are owned,
compared to 3.4% rented, while
9% are vacant.
Killingworth real estate listings include condos, townhomes, and single family homes for sale.
Commercial properties are also available.
If you see a property you’re interested in, contact a Killingworth real estate agent to arrange a tour today!
$550,000
331 Route 148 Killingworth, CT 06419
- Type:
- Single Family
- Sq.Ft.:
- 1,835
- Status:
- Active
- Beds:
- 3
- Lot size:
- 3.5 Acres
- Year built:
- 1800
- Baths:
- 2.00
- MLS#:
- 24057567
- Subdivision:
- N/A
ADDITIONAL INFORMATION
Welcome to this Historic 1,835 sf extended Cape, with 3 good sized bedroom's and 1 1/2 baths, which sits on 3.5 bucolic acres on the corner of Birch Mill Rd. where "old" meets "new". The grounds include a large barn, an oversized 2 car garage, a stone patio and level backyard with planting areas, beautiful gardens and forestry. The Reading Room with a fireplace, wide pine floors, is quaint with its darling fireplace and glimpsing view at the original front door and a peek into the family room. The bright and airy 4 season sunroom is a wonderful way to enter the back of this charming home, which leads to an updated kitchen with granite counters, plenty of counter space and tile floors. There are so many lovely nooks in this fabulous flowing home. The bright and sunny solarium with an additional door to the beautiful back yard is another added comfy retreat. This is a "Must See"! Not a drive by....
- Type:
- Single Family
- Sq.Ft.:
- 2,421
- Status:
- Active
- Beds:
- 3
- Lot size:
- 7.7 Acres
- Year built:
- 1964
- Baths:
- 2.00
- MLS#:
- 24057982
- Subdivision:
- N/A
ADDITIONAL INFORMATION
Welcome to this stunning 3-bedroom home in Killingworth, nestled on over 7 acres of picturesque land. The first floor is completely renovated featuring a modern kitchen with granite counters, stainless-steel appliances, including double ovens, tile backsplash, and is open to a beautiful dining area. The inviting living room is perfect for game-night or staying warm around the fire with friends and family. The main level has beautiful hardwood floors and Pella windows. Enjoy the luxurious large primary bedroom with an en-suite bathroom, complete with a shower and soaker tub. Another spacious bedroom is located upstairs, as well as a room off the primary suite that would make a great nursery or private office. The lower level features an additional living space with pellet stove and a sunny bedroom, with new carpet throughout the space. This home is equipped a large two-car garage and a huge shed with a loft, ensuring ample storage and workspace. Additional highlights include a wraparound deck, new split units, new well pump and hot water heater, and a generator-ready setup, making this property a true retreat. Plenty of privacy with 7.7 wooded acres of land, but still close to all local amenities in the Lower Connecticut River Valley. Come make this house your home today!
$739,000
18 Jacob Lane Killingworth, CT 06419
- Type:
- Single Family
- Sq.Ft.:
- 2,775
- Status:
- Active
- Beds:
- 4
- Lot size:
- 4 Acres
- Year built:
- 2002
- Baths:
- 3.00
- MLS#:
- 24055576
- Subdivision:
- Pond Meadow
ADDITIONAL INFORMATION
18 Jacob Lane in Killingworth offers a rare combination of privacy yet located in a cul-de-sac neighborhood! Situated on a lightly wooded 4 acre lot, this stately colonial is set well off the road. Well-constructed and well-loved with subtle features revealing the quality throughout including crown molding, oak flooring, shadowbox molding, extra storage cabinetry, larger windows which flood the home with natural light, and nine foot ceilings on the first floor and in the bonus room. The fabulous kitchen with generous counterspace and cabinets is the hub of the home where you can enjoy preparing meals or holiday treats with the double wall ovens and gas cooktop. Meals can be served in the formal dining room or the breakfast nook with peaceful views of the backyard. Open to the family room, the fireplace with cozy wood stove insert will keep you warm and add a bit of romance on cool winter nights! The bonus room over the two car garage is a versatile space~office, playroom, den or whatever your changing needs require! The second floor features four bedrooms including a wonderful primary suite with walk in closet and spacious bath. If more space is needed, the walk-up attic, currently used for storage, could be finished. Or you could expand by finishing the lower level which has a double door walkout to the sideyard. The 4 acre "yard" is amazing as it is, but also gives the future owner many options such as adding a pool, barn, creating trails, having animals, or larger gardens
- Type:
- Single Family
- Sq.Ft.:
- 990
- Status:
- Active
- Beds:
- 2
- Year built:
- 1999
- Baths:
- 2.00
- MLS#:
- 24051806
- Subdivision:
- N/A
ADDITIONAL INFORMATION
Very nice home located in the Beechwood Sun Community in Killingworth. This is a lovely home built in 1999 with all the features anyone could want. It has a 14' x 20' carport to keep your car out of the elements. The carport is attached to a new 13' x 20' covered deck where you can enjoy a warm drink on a crisp Fall day. Inside the home you will find a very open floor plan. The eating area, kitchen & living room all flow together to make a 14' x 28' room. The living room gets great sun and has wall to wall carpet. The kitchen & eating area are 13' x 14' and also receives good light. The kitchen has Oak Cabinets, plenty of counter space, a double sink and a lot of storage space. There are two large bedrooms, a full bath with a large shower and a half bath that is attached to the Primary Bedroom. Both the bedrooms are carpeted. The larger of the two bedrooms has a Murphy bed which is very nice because when the bed is not in use it can be folded up making it a large room to do whatever you want. The home is energy efficient with thermopane windows, storm doors, newer appliances, propane warm air heat & central air. There is also a 10' x 12' garden shed in the yard for extra storage. The association supplies a beautiful in ground pool and patio area for your Summer enjoyment as well as a large club house complete with a large kitchen, pool table & library. The club house is very active with things such as exercise classes & card games and it is available to be rented.
$1,369,000
211 Green Hill Road Killingworth, CT 06419
- Type:
- Single Family
- Sq.Ft.:
- 5,450
- Status:
- Active
- Beds:
- 4
- Lot size:
- 6 Acres
- Year built:
- 1970
- Baths:
- 6.00
- MLS#:
- 24051348
- Subdivision:
- N/A
ADDITIONAL INFORMATION
Rarely do homes of this caliber come to market at such a competitive price! Waiting could mean missing out on holiday sale pricing. Customized incentives are available. About the Property: Located in Killingworth, a peaceful town with excellent schools, just 8 minutes north of Madison's shoreline beaches, golf club, shops, fine dining, and train station. Laurelwood was designed by NY architect, fashion model and business woman, Romy Schultz, who infused it with today's comforts and old-world charm. Atop 6 private acres, this securely gated residence has 5,450 sqft and 11+ rooms of thoughtfully placed living space, ideal for living and entertaining in a spacious gallery-like setting. From the soaring A-frame ceilings, exposed timbers and wrought iron gateways, cantilevered loft, floors of stone, brick, and hardwood, light-filling floor-to-ceiling windows, to the secluded natural granite swimming pool, Laurelwood delivers a true escape into nature. The floor plan includes an open living room with wall-to-wall fireplace, two dining rooms, a work-from-home office-library, a gourmet chef's kitchen, a lofted lounge wellness-space and 4 bedroom en-suites. Exceptional among them is the main level's spacious primary suite, with a second foyer entrance and a spa retreat with Jacuzzi bath surrounded by garden views, a rainforest shower, dual pewter sinks, toilet and bidet, two mirrored dressing rooms, an exercise room and a private outdoor stone patio.
- Type:
- Single Family
- Sq.Ft.:
- 3,500
- Status:
- Active
- Beds:
- 3
- Lot size:
- 2.1 Acres
- Year built:
- 1820
- Baths:
- 3.00
- MLS#:
- 24049418
- Subdivision:
- Chestnut Hill
ADDITIONAL INFORMATION
To be built- Exciting opportunity awaits at 30 Chestnut Hill Rd! Antique home, circa 1820, made available by a preservationist with decades of experience restoring antique homes and barns - price reflects finished project. Masonry, roof, windows and exterior finish to begin in October; Current plans involve addition and changing to 3 BR, 2.5 bath home with office and library, will be 3000+ sq footage. Completed project will have value of $925,000 for house and barn/garage addition with landscape renewal. Building the Larger barn on existing foundation at the rear of property would add another $248,000 in value. The owner is looking for a buyer to take over this beautiful property, with option to keep current owner as the architect/contractor, if interested. Also listed As-Is, MLS#: 24040546
- Type:
- Single Family
- Sq.Ft.:
- 1,210
- Status:
- Active
- Beds:
- 3
- Lot size:
- 1.4 Acres
- Year built:
- 2024
- Baths:
- 2.00
- MLS#:
- 24040632
- Subdivision:
- Bunker Hill
ADDITIONAL INFORMATION
Looking for one floor living and fed up with the lack of inventory or the older homes offered with no updates? Why not buy new on this fabulous lot in Killingworth? This three bedroom/two full bath ranch is a modular home and there is an opportunity to pick colors, flooring, and other amenities!
$5,900,000
131 Burr Hill Road Killingworth, CT 06419
- Type:
- Single Family
- Sq.Ft.:
- 18,536
- Status:
- Active
- Beds:
- 11
- Lot size:
- 14.44 Acres
- Year built:
- 2011
- Baths:
- 15.00
- MLS#:
- 24036886
- Subdivision:
- Burr Hill
ADDITIONAL INFORMATION
Note Price Reduction to $318 sf! Seller is also offering a $400,000 credit to tailor the property to Buyer's outdoor dreams. Maybe a pool, tennis court? Endearingly referred to as "The Castle" this impressive 22,794 square foot mansion was constructed primarily with stone quarried from the 14.44 acre location on which it was built. The elegant and classical architectural elements, as well as the bespoke designs within the home, will captivate your senses. Upon entering the estate you are immediately greeted by formidable stone walls, a football field sized front yard, and the stately residence. The estate is quintessentially suited to serve as a multi-generational family compound or as a luxurious wedding venue, designed to be comfortable for everyday life, yet perfect for entertaining on a large scale. Imposing oak doors, worthy of OZ, beckon you into the homes' foyer and grand staircase. Wide board hardwood floors immediately introduce you to the kitchen, a Michelin Star Chef's dream adorned with two granite islands, multiple hammered copper sinks, and appliances fit, well, for a Michelin Star host. Anchored by the 5 burner La Cornue oven range, appliances include an oversized Sub-Zero, multiple dishwashers, wine chiller, double Thermador warming drawers to name a few. The first floor also embraces two elegant dining rooms, one adjacent to the homes 85 foot long IPE deck, a great room off of the kitchen, family room and music room adorned with the famous "wall of doors"
- Type:
- Single Family
- Sq.Ft.:
- 4,002
- Status:
- Active
- Beds:
- 4
- Lot size:
- 11.9 Acres
- Year built:
- 1756
- Baths:
- 4.00
- MLS#:
- 24019208
- Subdivision:
- N/A
ADDITIONAL INFORMATION
The EXTRAORDINARY GREAT ROOM with its massive stone fireplace, antique wooden timbers and 30' high ceiling is but one of many WOWS this property offers. Located in the estate section of bucolic Killingworth, overlooking 6+ acres of irrigated gardens and fields with an additional 5 acres left in its natural state, the historic c. 1756 estate known as the Elisha Crane house, has been completely and elegantly modernized by a team including the esteemed housewright H. "Skip" Broom, landscape architect Christoper Thorp and interior designer Richard Keith Langham, one of Architectural Digest's top 100 designers. The rooms that follow are equally impressive. The pine paneled living room has a woodburning fireplace as does the adjoining intimate keeping room. Adjacent is the dining room with a hand painted mural, a glorious eat-in kitchen and butler's pantry. Also on the first level is the primary bedroom with ensuite bath, two walk-in closets including a washer/dryer. Upstairs are three attractive, comfortably sized bedrooms and two full baths with a wonderful 4 bed bunk room on the lower level. Nearby is a redone barn made into an entertainment center. There's also space to garage two cars. Ample room for a swimming pool and additional outbuildings. Conveniently located 2 hours from NYC & Boston. See the list of improvements.
$799,900
379 Route 81 Killingworth, CT 06419
- Type:
- Land
- Sq.Ft.:
- n/a
- Status:
- Active
- Beds:
- n/a
- Lot size:
- 10.8 Acres
- Baths:
- MLS#:
- 170620902
- Subdivision:
- N/A
ADDITIONAL INFORMATION
2 houses on one property. 2 bedroom 1 bath ranch with attached one car garage. Other house is a 1 bedroom 1 bath ranch. Great rental history or live in one and rent the other. Possibility to subdivide and build more houses. Commercial business a possibility also.
- Type:
- Land
- Sq.Ft.:
- n/a
- Status:
- Active
- Beds:
- n/a
- Lot size:
- 2.7 Acres
- Baths:
- MLS#:
- 170618996
- Subdivision:
- N/A
ADDITIONAL INFORMATION
2.7 acre lot located on the corner of Hemlock Drive + Route 80. Not far from the circle and Chatfield Hollow. Previously approved for a 2-3 bedroom home. Test hole data and previous house plan available.

The data relating to real estate for sale on this website appears in part through the SMARTMLS Internet Data Exchange program, a voluntary cooperative exchange of property listing data between licensed real estate brokerage firms, and is provided by SMARTMLS through a licensing agreement. Listing information is from various brokers who participate in the SMARTMLS IDX program and not all listings may be visible on the site. The property information being provided on or through the website is for the personal, non-commercial use of consumers and such information may not be used for any purpose other than to identify prospective properties consumers may be interested in purchasing. Some properties which appear for sale on the website may no longer be available because they are for instance, under contract, sold or are no longer being offered for sale. Property information displayed is deemed reliable but is not guaranteed. Copyright 2021 SmartMLS, Inc.
