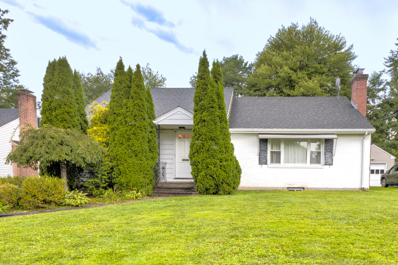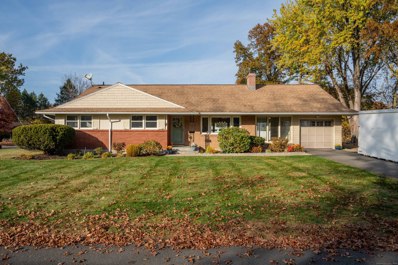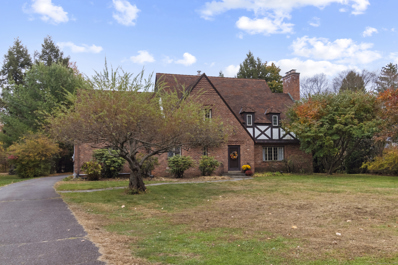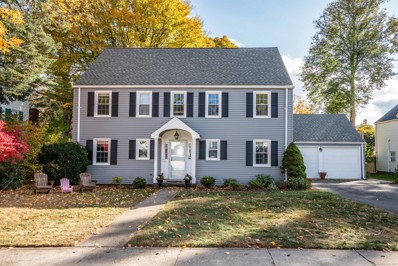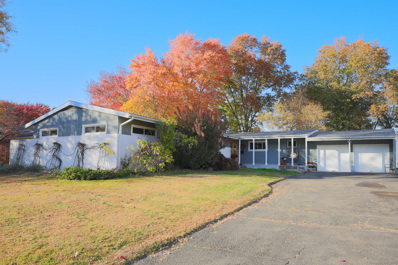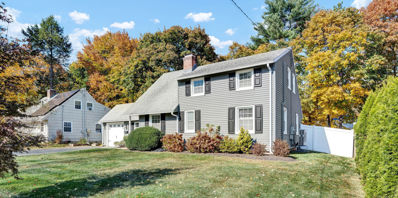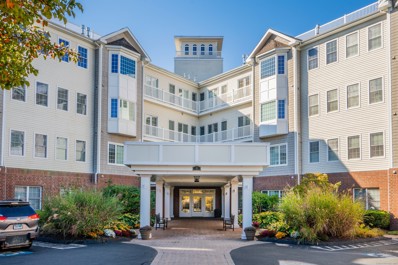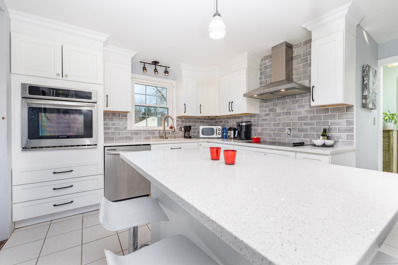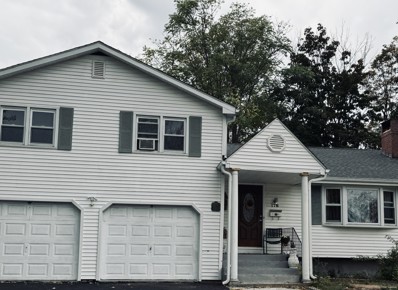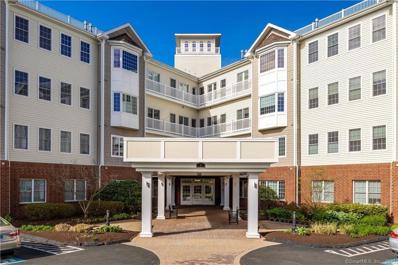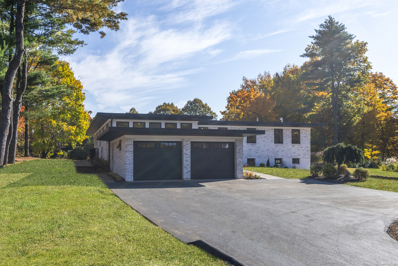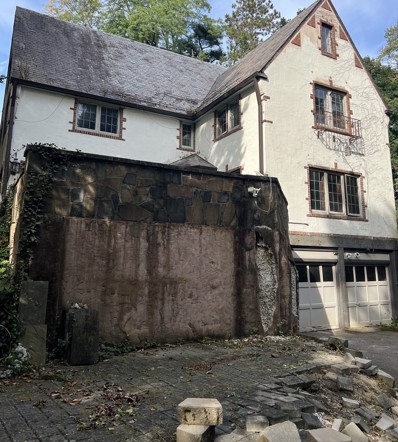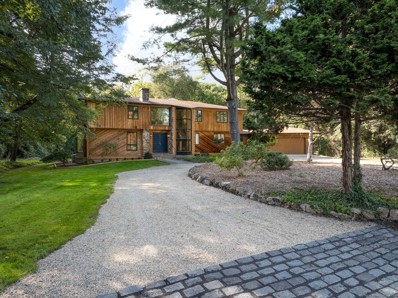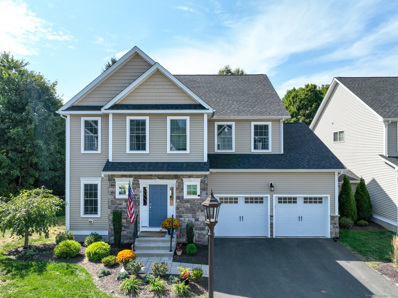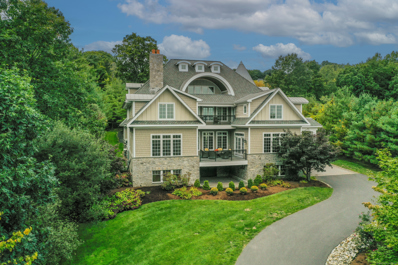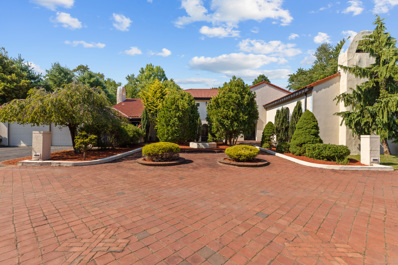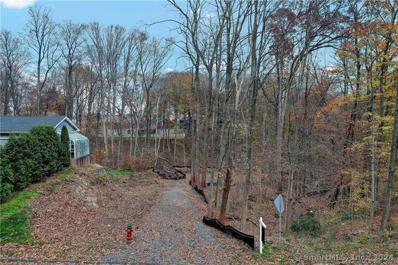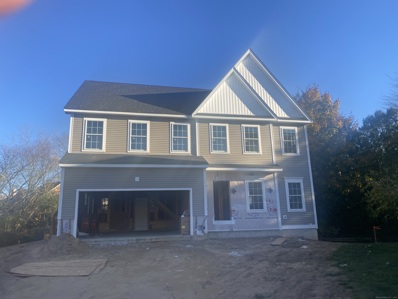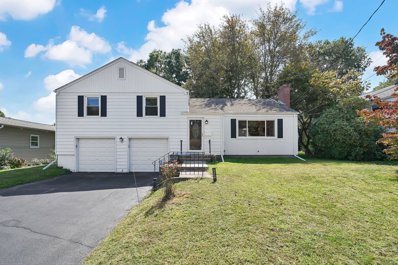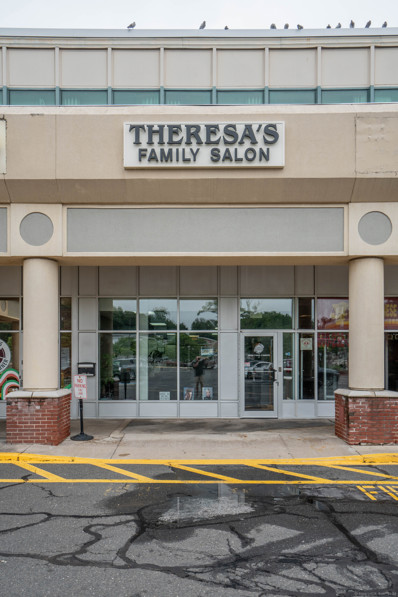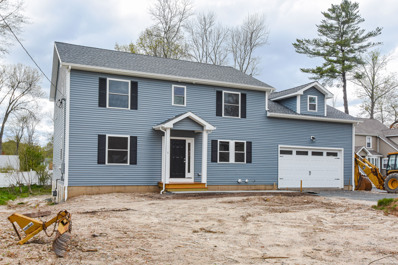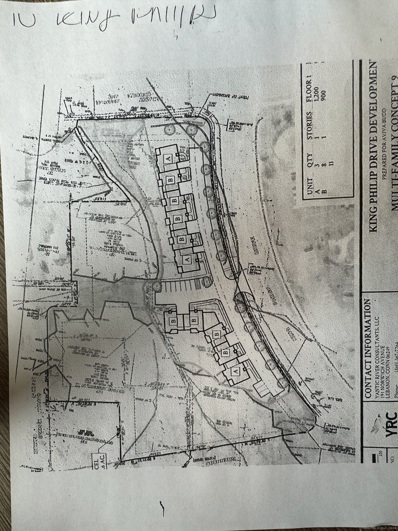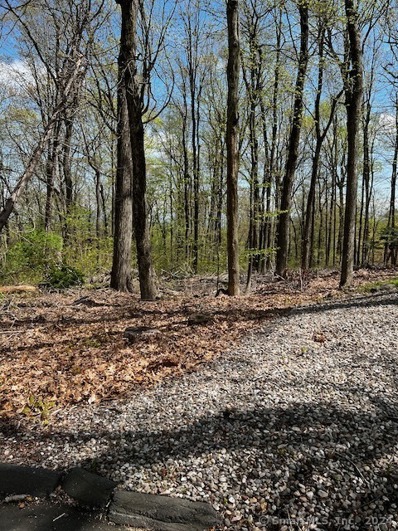West Hartford CT Homes for Rent
The median home value in West Hartford, CT is $470,000.
This is
higher than
the county median home value of $304,000.
The national median home value is $338,100.
The average price of homes sold in West Hartford, CT is $470,000.
Approximately 66.25% of West Hartford homes are owned,
compared to 28.89% rented, while
4.86% are vacant.
West Hartford real estate listings include condos, townhomes, and single family homes for sale.
Commercial properties are also available.
If you see a property you’re interested in, contact a West Hartford real estate agent to arrange a tour today!
- Type:
- Single Family
- Sq.Ft.:
- 1,364
- Status:
- NEW LISTING
- Beds:
- 2
- Lot size:
- 0.21 Acres
- Year built:
- 1955
- Baths:
- 2.00
- MLS#:
- 24048938
- Subdivision:
- N/A
ADDITIONAL INFORMATION
West Hartford's newest offering is situated in a fantastic commuter location in a north end sought after neighborhood conveniently located to area shops, restaurants & downtown. Step inside this thoughtfully updated ranch style home & you will immediately notice the gleaming refinished hardwood floors inviting you in. Flanking the the right side is a spacious living room w/ wood burning fireplace & an oversized picture window allowing natural light to fill the room. Opposite is an oversized dining room that flows right into a beautifully renovated kitchen w/ sparkling SS appliances, custom cabinets & gorgeous quartz countertops. The main level offers two bedrooms, one being the primary suite w/ a full bathroom tub/shower combination. There is another half bath heading out of the back hallway conveniently placed by the doorway to your 3 season porch that sits above a flat, wooded back yard. Laundry hookups exist off of the kitchen & thermopane windows throughout. A sprawling full ceiling height basement w/ walk up bulkhead lends endless possibilities for finishing the space. The home has an entirely new HVAC system including whole home Central Air for your comfort. To round out the package, a one car garage offers parking from the elements or addtl storage. A great commuter location in Bishop's Corner neighborhood convenient to both Greater Hartford Uconn Campus & University of St Joseph as well as area parks. The home is sure to check many boxes & is ready for it's new owner!
- Type:
- Single Family
- Sq.Ft.:
- 1,565
- Status:
- NEW LISTING
- Beds:
- 3
- Lot size:
- 0.28 Acres
- Year built:
- 1954
- Baths:
- 2.00
- MLS#:
- 24057429
- Subdivision:
- N/A
ADDITIONAL INFORMATION
Welcome to this beautifully updated ranch featuring an inviting open floor plan and gleaming hardwood floors throughout. The primary bedroom suite includes a full bath, creating a private retreat, while the updated kitchen and open living spaces make entertaining a breeze. Enjoy morning coffee or evening relaxation in the large three-season room, adding valuable versatility to the home as well as a unique opportunity for expansion. For those needing extra space, a spacious, unfinished basement awaits your personal touches - ideal for storage, a workshop, or future additional living space. Recent upgrades include a new gas heating system, central air conditioning, and a tankless hot water heater, ensuring comfort and efficiency year-round. Outside, you'll find a fenced-in backyard, perfect for pets, play, or gardening. This home combines convenience, comfort, and modern updates in a desirable location. Don't miss your chance to make this charming ranch yours!
- Type:
- Single Family
- Sq.Ft.:
- 3,515
- Status:
- NEW LISTING
- Beds:
- 6
- Lot size:
- 0.91 Acres
- Year built:
- 1938
- Baths:
- 6.00
- MLS#:
- 24055910
- Subdivision:
- N/A
ADDITIONAL INFORMATION
This stunning 1938 Tudor home perfectly balances elegance and comfort. Upon entering through the grand oak door, you're greeted into a spacious foyer, library, and a cozy living room featuring a beautiful fireplace and original carved beamed ceilings.The dining room impresses with its grand windows and exquisite crown moldings. The kitchen is both functional and inviting, equipped with hardwood floors, double ovens, and built-in cabinets, along with a separate eat-in area.The large family room boasts cathedral ceilings and provides access to a tiled full bath and laundry room as well as sliders to the stone patio. On the second floor, you'll find six spacious bedrooms and three full baths. The master suite is a true retreat, complete with a fireplace, double closets, and a custom full bathroom. Additionally, the finished basement includes a half bath, fireplace and wood panel walls adding even more charm to the home. The exterior of the property is equally enchanting, featuring a heated in ground pool surrounded by classic wrought iron fencing. This property is ideally situated within close proximity to the university campus, airport, library, and a variety of shopping and dining options.
- Type:
- Single Family
- Sq.Ft.:
- 2,955
- Status:
- NEW LISTING
- Beds:
- 4
- Lot size:
- 0.24 Acres
- Year built:
- 1941
- Baths:
- 4.00
- MLS#:
- 24055805
- Subdivision:
- N/A
ADDITIONAL INFORMATION
Location, Location, Location is just the beginning! This amazing home has literally everything you have been looking for in one of WeHa's most popular neighborhoods - around the corner from Bugbee Elementary School...a stone's throw from Bishop's Corner and a 20 minute walk to all the fun dining and entertainment in the Center. The generous sized first floor has a large kitchen with granite counters, stainless appliances and custom wood cabinets - this opens up to a family room with sliders out to a gorgeous patio and large level yard with an adorable shed! There is also a large fireplaced living room with built-ins and a sun filled dining room. Work from home is a breeze with a first floor office with a full bath. You will be thrilled to see the two mud rooms on the first floor to keep everyone organized and ready to go! Upstairs boasts four bedrooms - each are a good size and the primary is extra large with amazing closet space! There are two full baths and a fabulous laundry room. The finished lower level is great for an additional TV viewing spot, another location for a desk for work or crafting - there is also space for working out! There is a great walk up dormered attic that also has wonderful storage and limitless possibilities - speaking of storage, don't miss the walk up storage over the two car garage. We can't wait for you to visit 43 Mountain View Dr. - You won't be disappointed!
- Type:
- Single Family
- Sq.Ft.:
- 3,036
- Status:
- Active
- Beds:
- 4
- Lot size:
- 0.51 Acres
- Year built:
- 1957
- Baths:
- 4.00
- MLS#:
- 24055237
- Subdivision:
- N/A
ADDITIONAL INFORMATION
This Contemporary ranch-style home in West Hartford offers a blend of modern updates and unique features, making it truly one of a kind. The interior is filled with hardwood flooring throughout most of the home, complemented by the comfort of central air. Inside, you'll find 4 bedrooms, 2 full baths, and 2 half baths, including a luxurious primary ensuite complete with a walk-in closet and a private bathroom. The open-concept design in the main living area makes entertaining a breeze and is accentuated by great light from the expansive windows and vaulted ceilings in both the dining room and living room. The living room features a cozy fireplace, while the kitchen is a true standout with quartz and granite countertops, top-of-the-line faucets, a vegetable sink, and a pot filler over the gas stove. The kitchen also features a spacious island and stainless steel appliances. The finished lower level has a walk out to one of the patios; and adds even more living space, including a home office, a great room with a full wet bar, and one of the two half baths. The home also includes a 2-car attached garage for added convenience. Outside, the Trex deck provides stunning views of the yard, and the newly installed patio (2022) offers additional space for outdoor relaxation and gatherings. This home combines thoughtful details and luxurious upgrades, making it an incredible opportunity in West Hartford!
- Type:
- Single Family
- Sq.Ft.:
- 1,448
- Status:
- Active
- Beds:
- 4
- Lot size:
- 0.26 Acres
- Year built:
- 1951
- Baths:
- 2.00
- MLS#:
- 24055609
- Subdivision:
- N/A
ADDITIONAL INFORMATION
Welcome to this beautifully updated 4-bedroom, 2-full-bath home located in the Hall School district of West Hartford. This charming property offers modern upgrades throughout, perfect for comfortable living and entertaining. Step inside to discover gleaming hardwood floors that flow through every room, adding warmth and character. The completely updated kitchen features a gas range, dishwasher, and sleek quartz countertops. Completely updated baths with tile floors! Enjoy peace of mind with new windows that enhance energy efficiency and brighten every corner of the home. Step outside to a fully fenced, level backyard, offering privacy, a shed, and ample space for outdoor activities, gardening, or simply unwinding after a long day. The home also features a new garage door and a newly painted exterior, giving the property a fresh, modern feel. This move-in-ready home combines modern updates with classic charm in a fantastic location, just minutes from shopping, dining, and the amenities of West Hartford. Don't miss the opportunity to call this home!
- Type:
- Condo
- Sq.Ft.:
- 1,423
- Status:
- Active
- Beds:
- 1
- Year built:
- 2008
- Baths:
- 2.00
- MLS#:
- 24054507
- Subdivision:
- N/A
ADDITIONAL INFORMATION
Loft style living right here in West Hartford! Welcome to Somerset at 1 King Philip Drive. A beautiful condo building located just outside Bishops Corner. The open floor plan makes living very easy in this 3rd floor unit. As you enter the secure lobby you will immediately feel at home. Take the elevator to the entrance of your new condo. This unit featuring 9+ foot ceilings, beautiful wood flooring, a granite kitchen w/ breakfast bar, stainless steel appliances & great cabinet space. Enjoy the open concept living space between the kitchen, living room & dining room. With winter coming, the gas fireplace will make the unit cozy and comfortable while you enjoy a wall of windows/doors for great natural light. The primary bedroom is spacious with a walk in closet and a fantastic bathroom. The bathroom features double sinks, tile flooring and laundry area. There is an additional room with so many options. It can easily be used as an office, den, dressing room, exercise space, nursery or spare bedroom. There is a second full bath in the unit complete with granite counters and a stall shower. The building itself offers a lovely common space perfect for meetings, gatherings or relaxation. Also offered is a game room / library and well equipped exercise room. The unit has a private storage area in the lower level as well as a private garage. While the building was built in 2007, this unit was not completed or occupied until 2012. Located just a short walk to all of life's necessities.
- Type:
- Single Family
- Sq.Ft.:
- 1,466
- Status:
- Active
- Beds:
- 3
- Lot size:
- 0.35 Acres
- Year built:
- 1951
- Baths:
- 2.00
- MLS#:
- 24053447
- Subdivision:
- N/A
ADDITIONAL INFORMATION
Investors and handy owner occupants take note. Tremendous value offered at 4 Seneca Road, West Hartford! Golf Acres area, located in the Aiken school district, this 3 bedroom, 2 full bath, cape style home features a remodeled kitchen with shaker white cabinets, quartz countertops, stainless steel appliances, subway tiled backsplash and an island with breakfast bar. The kitchen opens to a formal dining area and small office space/sun room that leads to attached garage with slider egress to pressure treated wood deck. Main level is completed by a formal living room with wood burning fireplace, large bedroom, and full bath. Second level features two additional, generously sized bedrooms with additional full bathroom. There is also a finished storage room/office space located in the unfinished lower level. Just minutes to Downtown Hartford, Elizabeth Park, Hartford Golf Club, Bishops Corner and West Hartford Center!!
- Type:
- Single Family
- Sq.Ft.:
- 1,878
- Status:
- Active
- Beds:
- 4
- Lot size:
- 0.29 Acres
- Year built:
- 1964
- Baths:
- 4.00
- MLS#:
- 24053770
- Subdivision:
- N/A
ADDITIONAL INFORMATION
Charming split level home with 5 bedrooms / 3 full baths. Two fireplaces one in the living room and one in the master bedroom suite. Ideal setup in the finished lower level for an inlaw apartment with a bedroom, living room and full bath, Newer roof and gas heating system. Central Air Conditioning. Conveniently located on a dead end quiet cul-de-sac near shops and dining. Come take a look!!
- Type:
- Condo
- Sq.Ft.:
- 1,211
- Status:
- Active
- Beds:
- 2
- Year built:
- 2007
- Baths:
- 2.00
- MLS#:
- 24053389
- Subdivision:
- N/A
ADDITIONAL INFORMATION
Don't miss the opportunity to own in the rarely available, Somerset condo complex at 1 King Philip Drive in West Hartford. This magnificent two bedroom, two full bath ranch style condo features an open concept, with 9 foot ceilings, hardwood floors and crown molding throughout, and recessed lighting. Updated kitchen includes maple cabinetry, granite countertops, GE Profile stainless steel appliances, breakfast bar, glass tile backsplash and an instant hot water Insinkerator. Kitchen opens to dining area and large formal living room with bump-out and a gas insert fireplace with marble hearth and surround. Large primary bedroom features French doors to balcony, dual closets with white closet systems, and a large full bath with dual sinks, granite countertops and a tub and shower combination. This unit is completed by a generously sized 2nd bedroom, also with closet system, laundry room, and a second full bathroom with granite countertops and shower stall. Additional unit and complex features include gas heat, central air conditioning, workout facility, community room with full kitchen, gas fireplace, card tables and piano, study/library room, barbecue area and picnic area with tumbled stone patio and trellis, storage room and 1 car detached garage. Walk to Bishops Corner and just 10 minutes to West Hartford Center and Blue Back Square, and just 10 minutes to Downtown Hartford.
$1,499,000
44 Ferncliff Drive West Hartford, CT 06117
- Type:
- Single Family
- Sq.Ft.:
- 5,784
- Status:
- Active
- Beds:
- 4
- Lot size:
- 0.62 Acres
- Year built:
- 1954
- Baths:
- 4.00
- MLS#:
- 24053348
- Subdivision:
- N/A
ADDITIONAL INFORMATION
Welcome to this exquisite midcentury modern masterpiece in West Hartford, CT. This Southern California-inspired home has been completely rebuilt from the studs, offering unmatched luxury and contemporary living. Better than new construction, it features state-of-the-art energy-efficient upgrades, including foam insulation and block-out energy-efficient windows, alongside a fully upgraded electrical system and high-performance HVAC. The open-concept living area is anchored by a gourmet chef's kitchen, which features an enormous island that serves as the perfect centerpiece for gatherings. This kitchen has top-of-the-line Thermador appliances, including a 60" refrigerator, triple-zone wine cooler, commercial-grade stove, double ovens, and a cappuccino bar. Adjacent to the kitchen is a modern dining room that enhances the overall flow, making it ideal for casual meals and formal entertaining. A dream walk-in pantry complements the kitchen's functionality, perfect for all your culinary needs. The family room exhibits a stunning stone-faced fireplace, which provides the perfect warmth and ambiance for cozy New England winters and creates a serene and inviting atmosphere. For those who require a dedicated workspace, the spacious office is thoughtfully designed to inspire productivity while maintaining elegance. It is an ideal environment for remote work or quiet contemplation.
- Type:
- Single Family
- Sq.Ft.:
- 3,740
- Status:
- Active
- Beds:
- 4
- Lot size:
- 0.64 Acres
- Year built:
- 1926
- Baths:
- 5.00
- MLS#:
- 24052673
- Subdivision:
- N/A
ADDITIONAL INFORMATION
Beautiful 1926 Colonial is ready for its beauty and charm to be restored! This property features 4 bedrooms with 2 additional attic bedrooms, a formal dining room, living room, and family room! The walk out basement has the potential to be additional living space! This property is nestled along other beautiful homes and is close to all major amenities and highways!
- Type:
- Single Family
- Sq.Ft.:
- 3,397
- Status:
- Active
- Beds:
- 4
- Lot size:
- 1.93 Acres
- Year built:
- 1974
- Baths:
- 3.00
- MLS#:
- 24046949
- Subdivision:
- N/A
ADDITIONAL INFORMATION
Rare opportunity to own an architectural icon on one of West Hartford's most coveted streets. This designer's home, available for the first time, opens to a spacious two-story foyer. The open floor plan leads to a living room with vaulted ceiling and adjoining dining room where natural light spills through a 2-story wall of glass onto newly finished hardwood floors. This perfect entertaining space has a conversation pit for cozy gatherings by the stone fireplace. The kitchen will delight mid-century design fans: custom metal cabinets with many ahead-of-their-time conveniences, a large island and double ovens surround a gas cooktop and built-in grills. The kitchen's eating area overlooks both the large backyard and family room with built-in media and other custom storage galore, hidden wet bar and newly finished wood floors. The spacious laundry room with extensive storage leads to a mud room, built-in bench/hooks, a side entrance, and the connected two-car garage. The huge primary suite has a loft for a sitting area/office and a balcony overlooking the nearly 2-acre property. The spa-like bath features a soaking tub flanked by a built-in planter to relax among flowers, herbs or greenery. A shower, water closet and marble vanities are steps from 3 closets, including a walk-in. This floor has 3 more spacious bedrooms with large closets, another full bath with double vanity, slate tile and tub/shower, and a laundry chute connecting directly to the laundry room.
- Type:
- Single Family
- Sq.Ft.:
- 3,285
- Status:
- Active
- Beds:
- 5
- Year built:
- 2018
- Baths:
- 4.00
- MLS#:
- 24047389
- Subdivision:
- N/A
ADDITIONAL INFORMATION
Welcome to 3 Lilac Terrace at Gledhill Estates. This modern and spacious 3300 square foot, 5 bedroom 3.5 bathroom home built in 2018 is not to be missed. Located at the end of a cul de sac street, in the newly built Gledhill Estates, you are offered a private location just minutes away from everything West Hartford has to provide. The first floor open floor plan includes a modern kitchen with walk in pantry, living room, dining room and expansive deck. Also located on the first floor is a den/office space, mudroom and powder room. Your generous primary suite is located on the second floor with large en suite bathroom and two walk in closets. Two generous size bedrooms with walk in closets and full bathroom as well as large second floor laundry room finish out the second level. The third floor hosts 2 more bedrooms and a full bathroom. The unfinished lower level has endless possibilities to make your own. Perfectly located near restaurants, shops, Whole Foods, West Hartford Center/Blue Back Sq, MDC hiking and biking trails, convenient to highways, UConn medical, easy commute to Hartford and Bradley airport, and easy travel to Boston & New York.
$2,387,000
162 Balfour Drive West Hartford, CT 06117
- Type:
- Single Family
- Sq.Ft.:
- 11,543
- Status:
- Active
- Beds:
- 5
- Lot size:
- 1.27 Acres
- Year built:
- 2010
- Baths:
- 8.00
- MLS#:
- 24045751
- Subdivision:
- N/A
ADDITIONAL INFORMATION
Welcome to 162 Balfour Drive - a one of a kind, architecturally stunning home in the coveted Balfour neighborhood of West Hartford. This remarkable residence has 11,500 sq. feet of luxury and character on 1.25 acres overlooking Hartford County. Once inside, the open floor plan on the first floor showcases the modern, gourmet kitchen with extensive island and the expansive living and entertaining space throughout. Your primary suite retreat is located on the second level with private ensuite bathroom as well 3 additional bedrooms, 2 full bathrooms and an oversized recreation room. The third floor open layout and full bathroom boasts endless opportunities to transform in to your own. Balconies off of each level of the home showcase the views and tranquility of the Balfour neighborhood. The lower level features a climate controlled wine cellar, as well as movie theater. Your outdoor oasis with pool, spa and fireplace area are steps from the expansive indoor sports court, fitness center and over-sized 3 car garage. Perfectly located near restaurants, shops, West Hartford Center/Blue Back Sq, MDC hiking and biking trails, convenient to highways, UConn medical, easy commute to Hartford and Bradley airport, and easy travel to Boston & New York. Luxury awaits you at this exceptional home!
- Type:
- Single Family
- Sq.Ft.:
- 9,789
- Status:
- Active
- Beds:
- 6
- Lot size:
- 0.81 Acres
- Year built:
- 1971
- Baths:
- 10.00
- MLS#:
- 24035109
- Subdivision:
- N/A
ADDITIONAL INFORMATION
A Masterpiece of Luxury & Charm: Your Dream Home Awaits! Discover elegance and sophistication in this extraordinary West Hartford home. A stunning blend of architectural brilliance and classic design opens to the grand foyer adorned with a breathtaking chandelier and dual staircase. Towering arched windows fill the space with natural light, showcasing four-season-themed murals. The expansive living room boasts cathedral ceilings, wooden beams, floor-to-ceiling arched windows, and a grand fireplace. The formal dining room has a carved plaster ceiling, chandeliers, lined with arched windows. The wood-paneled study offers a tranquil space with built-in bookshelves and coffered ceiling. Nearby, a powder room features a lit stained-glass ceiling work of art! The gourmet chef's kitchen is a culinary enthusiast's dream, featuring custom wood cabinetry, a large island, newly enclosed built-ins and top-of-the-line appliances. Recently remodeled, the in-law suite features an opulent bathroom with a towel warmer and water closet. Upstairs, the master bedroom is a serene retreat with newly vaulted ceilings, separate bathrooms and walk-in closets. The additional 4 bedrooms have ensuite bathrooms, and walk-in closets with French door balconies. A stone-clad wine cellar transports you to an old-world vineyard with an in-home theatre. The grounds feature a dramatic U-shaped brick driveway and rear balcony overlooking a gunite pool and lush grounds. More than a home, this is an experience!
- Type:
- Land
- Sq.Ft.:
- n/a
- Status:
- Active
- Beds:
- n/a
- Lot size:
- 1.19 Acres
- Baths:
- MLS#:
- 24046298
- Subdivision:
- N/A
ADDITIONAL INFORMATION
FOUNDATION HAS BEEN POURED & PLUMBING INCLUDED! Discover the extraordinary potential of this land that has been cleared of trees and already RECEIVED TOWN APPROVAL FOR BUILDING! RAIN GARDEN & ELECTRICAL HAVE BEEN ADDED TO THE PROPERTY AS WELL! This remarkable property nestled in West Hartford presents a rare opportunity to craft your vision from the ground up. Boasting an unbeatable location off of route 44, enjoy the wealth of nearby amenities, and access to captivating walking trails and entertainment. Located on the side of Avon Mountain, you'll also enjoy a seasonal stream and a year-round flowing brook that access the property. With its coveted location, proximity to amenities, invigorating outdoor spaces, and the promise of a tailored foundation, this is where your dreams take root. Don't miss your chance to own a piece of West Hartford's finest - inquire now and let your imagination run wild!
- Type:
- Single Family
- Sq.Ft.:
- 3,171
- Status:
- Active
- Beds:
- 5
- Lot size:
- 0.12 Acres
- Year built:
- 2024
- Baths:
- 4.00
- MLS#:
- 24044715
- Subdivision:
- N/A
ADDITIONAL INFORMATION
The last home at Gledhill Estates is now available for sale. This 5 bedroom custom designed home has a wide open first floor layout. The gourmet kitchen sits at a diagonal and is flanked by the spacious dining room and fireplaced family room. The second floor primary bedroom has a tray ceiling and a hallway leads past two walk-in closets and a linen closet to the oversized primary bath with two vaniities, a 20 sq ft shower, a corner soaking tub and a private enclosure for the toilet. On the second floor there are 3 other bedrooms, each with their own walk-in closet. The third floor provides a very private escape with an oversized bedroom suite complete with a walk-in closet and a full bath. The homeowner can select interior and exterior finishes from builder's selections.
- Type:
- Single Family
- Sq.Ft.:
- 1,432
- Status:
- Active
- Beds:
- 3
- Lot size:
- 0.24 Acres
- Year built:
- 1956
- Baths:
- 2.00
- MLS#:
- 24043620
- Subdivision:
- N/A
ADDITIONAL INFORMATION
Discover your dream home in an unbeatable location! This beautifully maintained 1,432 sq ft residence has the perfect blend of comfort and convenience. The upgraded kitchen, featuring granite countertops and elegant maple cabinets, combines style with functionality. Hardwood floors flow throughout the home, complemented by an updated roof and windows that enhance energy efficiency. It includes 3 generously sized bedrooms and 2 full baths, offering both comfort and convenience. Situated on a peaceful street, the home features a well-kept backyard. Just a short 3-minute walk to Bishops Corner, you'll have easy access to shopping, dining, and the public library. Only 2 miles from Blue Back Square, you're moments away from downtown Hartford. Located within a desirable school district with convenient access, this is an opportunity to start new chapter in a charming and vibrant town.
- Type:
- Business Opportunities
- Sq.Ft.:
- n/a
- Status:
- Active
- Beds:
- n/a
- Baths:
- MLS#:
- 24041768
- Subdivision:
- N/A
ADDITIONAL INFORMATION
Prime investment opportunity. Are you ready to elevate your business to new heights? Increase your income and status! Presenting an unparalleled venture to own a premier hair salon in a high-traffic area that's primed for success with built in customer base. Situated in bustling Bishop's Corner with high foot traffic attracting a steady stream of clients. This sits right next to Harry's Pizza and Big Y. Huge visibility and access. With 7 well-equipped styling stations, you'll have ample space to cater to multiple clients simultaneously. Each station is designed for maximum comfort with an additional private salon area. Modern amenities include a hair drying area equipped to handle multiple clients. The reception area is stylish and comfortable. There is a dedicated space for staff to recharge and relax promoting a positive work environment along with private bathroom and washer/dryer conveniently located to provide clean and fresh towels and robes. This top notch facility also features surround sound stereo enhancing the client experience, security & a newer air system featuring a cutting-edge air filtration sytem. This salon ensures a clean and comfortable environment. With its comprehensive set up and high-traffic location, this salon is not just a business, it's a thriving hub for beauty and style and a foundation for your success. Make an appointment and don't miss out on your chance to own a top-tier salon. It already has the amenities to create a stnadout busines
- Type:
- Single Family
- Sq.Ft.:
- 2,675
- Status:
- Active
- Beds:
- 4
- Lot size:
- 1.05 Acres
- Year built:
- 2024
- Baths:
- 3.00
- MLS#:
- 24031759
- Subdivision:
- N/A
ADDITIONAL INFORMATION
To Be Built
- Type:
- Land
- Sq.Ft.:
- n/a
- Status:
- Active
- Beds:
- n/a
- Lot size:
- 0.59 Acres
- Baths:
- MLS#:
- 24018332
- Subdivision:
- N/A
ADDITIONAL INFORMATION
Development opportunity in prime down town West Hartford district some due diligence has been completed Buyer to do their due diligence for building options
- Type:
- Land
- Sq.Ft.:
- n/a
- Status:
- Active
- Beds:
- n/a
- Lot size:
- 1.01 Acres
- Baths:
- MLS#:
- 24014517
- Subdivision:
- N/A
ADDITIONAL INFORMATION
Wonderful opportunity to build your dream home in West Hartford. This one acre lot is close to everything. Contact your builder and start to make your dream come true. Please note the lot is being sold "as is". There are no improvements on the lot.

The data relating to real estate for sale on this website appears in part through the SMARTMLS Internet Data Exchange program, a voluntary cooperative exchange of property listing data between licensed real estate brokerage firms, and is provided by SMARTMLS through a licensing agreement. Listing information is from various brokers who participate in the SMARTMLS IDX program and not all listings may be visible on the site. The property information being provided on or through the website is for the personal, non-commercial use of consumers and such information may not be used for any purpose other than to identify prospective properties consumers may be interested in purchasing. Some properties which appear for sale on the website may no longer be available because they are for instance, under contract, sold or are no longer being offered for sale. Property information displayed is deemed reliable but is not guaranteed. Copyright 2021 SmartMLS, Inc.
