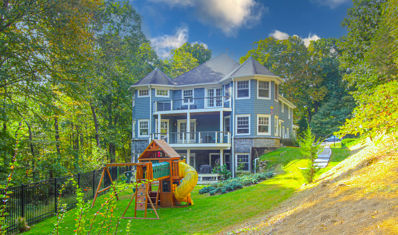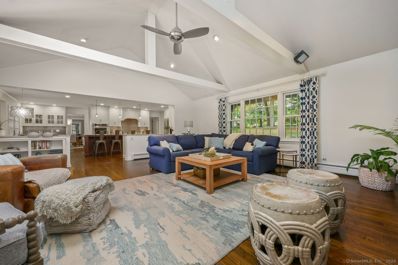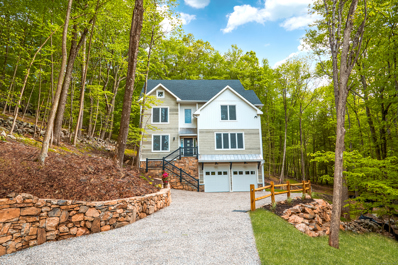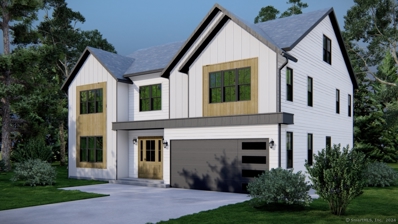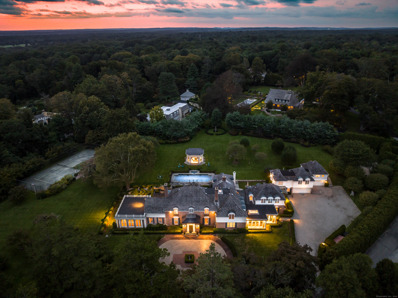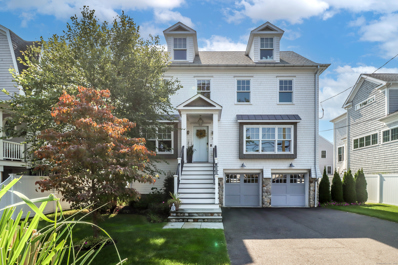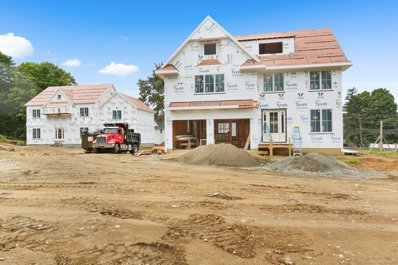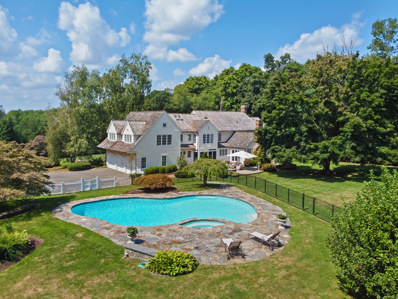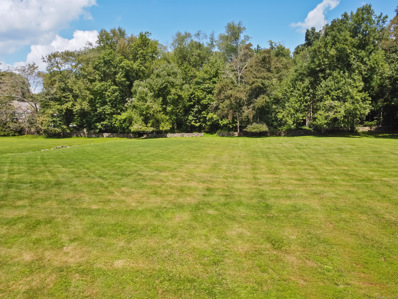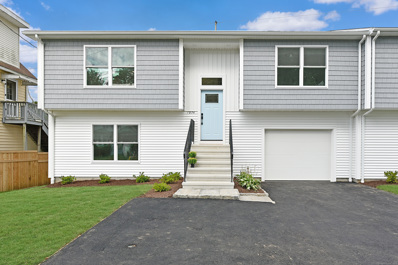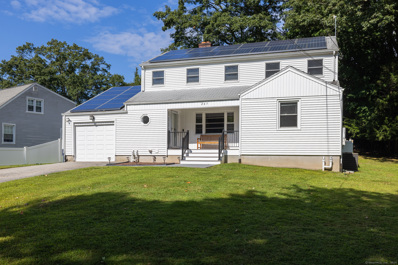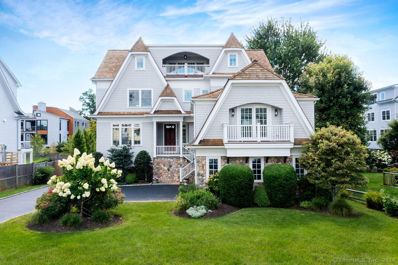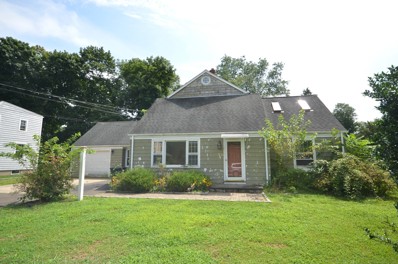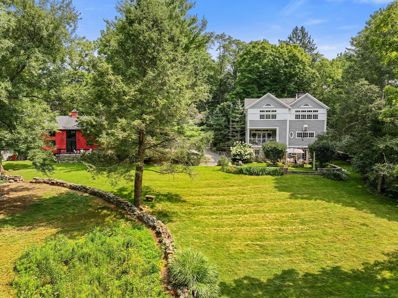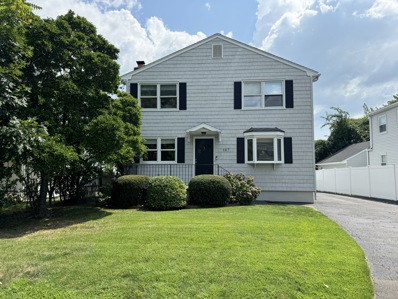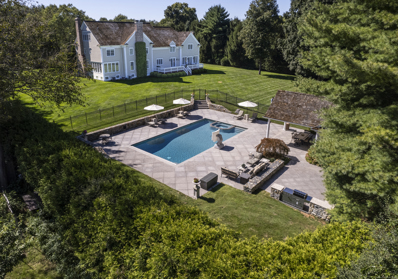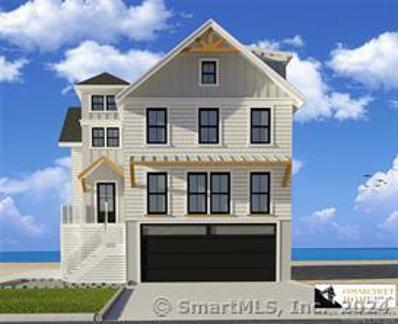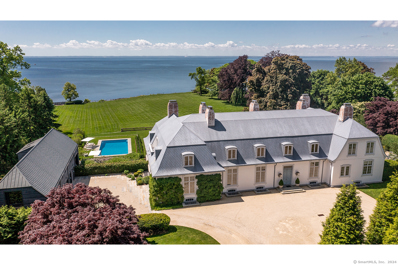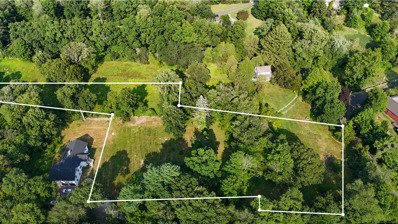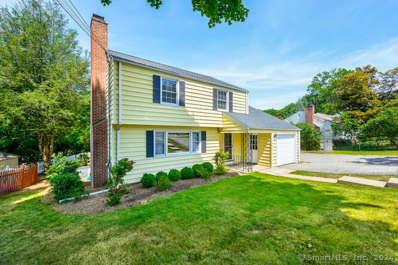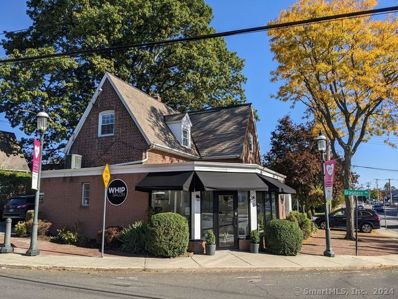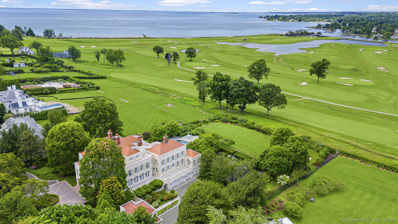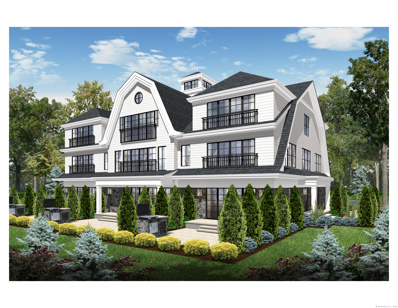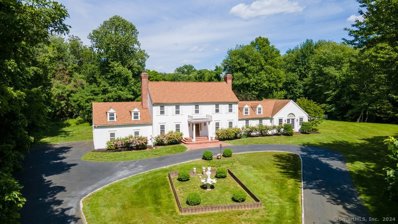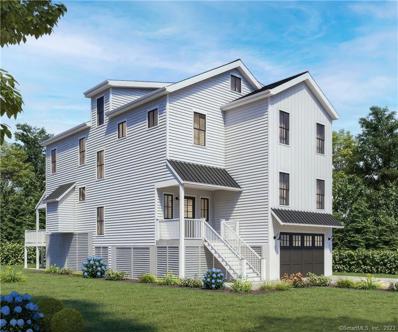Fairfield CT Homes for Rent
$1,799,000
60 Mulberry Hill Road Fairfield, CT 06824
- Type:
- Single Family
- Sq.Ft.:
- 6,209
- Status:
- Active
- Beds:
- 4
- Lot size:
- 2.08 Acres
- Year built:
- 2005
- Baths:
- 5.00
- MLS#:
- 24049484
- Subdivision:
- Greenfield Hill
ADDITIONAL INFORMATION
Tucked away at the end of a private cul-de-sac, this home boasts high-end finishes and offers plenty of space for the whole family. Step into the impressive 2-story tiled foyer, where large windows flood the home with natural light, highlighting the peaceful surroundings. The great room features a vaulted ceiling and a cozy fireplace, seamlessly connecting to the open kitchen, which includes custom wood cabinetry, granite countertops, a breakfast bar, and a center island. The adjoining breakfast room and sitting area provide lovely views of the lush, private backyard. This floor also offers a media room with a wet bar and a dedicated office. Upstairs, the master suite serves as a private retreat with its own fireplace, a comfortable sitting area, a dressing room, and a spa-like en-suite bath with double sinks, a spacious walk-in shower, and a jetted tub. Two additional generously-sized bedrooms, a hall bath, and a separate laundry room complete this level. The lower level is perfect for extended family or guests, featuring a full in-law apartment with two bedrooms, laundry, a full bath with tub, a kitchen, and a bright living room with a fireplace. A walk-out to the yard makes it easy to enjoy the serene outdoor space. Interior photos are coming.
- Type:
- Single Family
- Sq.Ft.:
- 4,102
- Status:
- Active
- Beds:
- 5
- Lot size:
- 2.01 Acres
- Year built:
- 1975
- Baths:
- 4.00
- MLS#:
- 24045582
- Subdivision:
- Greenfield Hill
ADDITIONAL INFORMATION
Welcome to 91 Hemlock Hills Rd South, an entertainer's paradise, beautifully updated with an ideal combination of space, style, and luxury. A classic colonial with modern appeal, 4100 sqft, 5-6 bedrooms, 3.5 baths with hardwood floors thru-out and striking open-concept layout. The custom kitchen is a culinary dream with upscale amenities, oversized island with seating, breakfast nook, abundance of cabinets and counter space which opens to a perfectly sized Family Room with vaulted ceilings and grand fireplace. The Game room, a perfect guest suite or in-law, above the two-car garage has a full bath and separate entrance. A dedicated home office at the opposite end of home offers a quiet workspace. Formal Living and Dining rooms allows for flexible entertaining. A chic primary bedroom suite with a walk-in closet, stunning renovated bath with a soaking tub, steam shower, heated floors, double sinks and water closet. Four additional spacious bedrooms share the hall bath. The 2nd floor laundry room adds to the convenience. Step outside to discover a true outdoor haven. A large deck, screened-in porch, newer bluestone patio and fenced vegetable garden overlook the lush rolling lawn and provides an ideal backdrop on two gorgeous acres. The seamless blend of indoor and outdoor areas creates versatile options for every season. Embrace country living on this premier Greenfield Hill cul-de-sac designed for today's standards and convenient to all town amenities. New roof and New septic
$1,749,000
1240 Westport Turnpike Fairfield, CT 06824
- Type:
- Single Family
- Sq.Ft.:
- 3,638
- Status:
- Active
- Beds:
- 3
- Lot size:
- 2.64 Acres
- Year built:
- 2023
- Baths:
- 6.00
- MLS#:
- 24048333
- Subdivision:
- N/A
ADDITIONAL INFORMATION
5,000+ sq ft with 4 full floors of living space! Get away from it all and still be close to everything! 12 minutes to downtown Westport, 9 Minutes to Black Rock Tnpk., 10 minutes to Merritt Parkway. Newly constructed in 2023, 1240 Westport Tnpk. has a walk-out lower level with full bath, perfect in-law/au pair space or 2nd great room, open main floor concept with formal living and dining rooms, kitchen/great room w/fireplace, walk-in pantry, wet bar, 1/2 bath, and sliders to patio, 3rd floor with 3 spacious, en-suite bedrooms, and finished upper level with 1/2 bath. Beautiful patio perfect for outdoor entertaining overlooking private property with extensive stonework that backs up to Brett Woods 186 acre conservation area. Privacy and convenience make this the perfect property.
$1,875,000
2470 N Benson Road Fairfield, CT 06824
- Type:
- Single Family
- Sq.Ft.:
- 4,032
- Status:
- Active
- Beds:
- 5
- Lot size:
- 0.26 Acres
- Year built:
- 2024
- Baths:
- 5.00
- MLS#:
- 24044172
- Subdivision:
- University
ADDITIONAL INFORMATION
Introducing a stunning and sophisticated new construction located in the highly sought-after University Area of Fairfield. Embrace the modern elegance and coveted lifestyle offered by this luxury home sited on a professionally landscaped .26 acre lot. Indulge yourself amidst the 2-story cathedral foyer, spacious open floor plan, 9' ceilings, and oversized windows flooding the interior with natural light. Magnificent designer kitchen with high-end all wood custom cabinetry, centerpiece style island with breakfast bar, professional grade appliances, and a large walk-in pantry. Perfect site lines into the family room adorned with the warmth and intimacy of an oak paneled and stone encased fireplace, connecting seamlessly to a stone patio and terraced/fenced yard areas for ideal indoor/outdoor entertaining. Expansive primary bedroom with custom fitted walk-in closet and luxuriously appointed spa quality en-suite featuring a dual vanity, freestanding soaking tub, roomy glass stall shower with rain head fixture, and private water closet. 2nd & 3rd floor living areas boast generously sized en-suite bedrooms, Jack n' Jill bath access, and a large recreation room lending added comfort and privacy for family and guests. Full unfinished basement, high efficiency HVAC, smart home features, and security system. All within minutes to the Osborne Hill ES, shopping, parks and hiking trails, beaches, and Fairfield's vibrant downtown and it's array of restaurants and entertainment options.
$3,699,000
1610 Hillside Road Fairfield, CT 06824
- Type:
- Single Family
- Sq.Ft.:
- 10,787
- Status:
- Active
- Beds:
- 8
- Lot size:
- 3.18 Acres
- Year built:
- 1970
- Baths:
- 12.00
- MLS#:
- 24045810
- Subdivision:
- Greenfield Hill
ADDITIONAL INFORMATION
Nestled within the serene confines of Greenfield Hill, this magnificent estate resides on a private driveway, exuding an idyllic charm that is nothing short of picturesque. Its refined interiors and expansive, park-like grounds converge to offer the epitome of luxury, seamlessly blending indoor to outdoor. The professionally landscaped 3+ acre property boasts a tennis court next to the pergola for leisurely observation, a generously sized heated gunite pool adjacent to a unique gazebo, thoughtfully equipped with comfortable seating, retractable screens, and blinds. Further enhancing the estate's allure is a playground, an outdoor grill boasting an authentic Tuscan pizza oven, and an expansive blue stone patio - an exquisite retreat for both relaxation and entertaining, whether with family or friends. This stately colonial residence blends classic architectural elegance with contemporary design, presenting a truly unparalleled property. Meticulously maintained, it offers over 10,000 square feet of living space, encompassing 8 bedrooms, 8 full bathrooms, and 4 partial bathrooms. The interior is adorned with 3 fireplaces, a spacious gourmet chef's kitchen, an art-deco-inspired home theater, a fully equipped gym, a billiard room, a spacious temperature-controlled wine cellar, and even a separate guest house. For car enthusiasts, a 4 car garage. This is an absolute must-see property, that exemplifies luxury living at its finest. TAXES: $60,180
$1,850,000
20 Longdean Road Fairfield, CT 06824
- Type:
- Single Family
- Sq.Ft.:
- 2,997
- Status:
- Active
- Beds:
- 4
- Lot size:
- 0.14 Acres
- Year built:
- 2018
- Baths:
- 4.00
- MLS#:
- 24046233
- Subdivision:
- Beach
ADDITIONAL INFORMATION
Welcome to 20 Longdean RD, a magnificently designed and appointed 2018 Beach Area Colonial! Be sure to drive the neighborhood and see how close you are to town, parks, beach, train etc. The main level features a living room and dining room in the front of the home and a gourmet kitchen which opens into the family room with gas fireplace. No details were spared across all levels with 9 foot ceilings, oak floors, tankless on demand water and detailed molding. Thermador appliances across the kitchen, expansive island all beautifully maintained. Mud room and powder room complete the first level which has direct access to the 2 car garage below the home as well as access to the back yard, patio with build in stone grill and path to 2 large ground level enclosed storage rooms (with flood vents). Level 2 is more of the same with a generous primary suite with luxury bath and huge closet, 2 additional spacious bedrooms and another full hall bathroom with double vanity and laundry room. Fully finished third level with bedroom, full bath, office and storage. The home is incredibly well built and taken care, one owner has taken meticulous care of it. Then you throw in the location and what you have here is a home that you not only need to see but you must also take in everything around you and how close you are to everything yet on a quiet street.
- Type:
- Single Family
- Sq.Ft.:
- 4,147
- Status:
- Active
- Beds:
- 4
- Lot size:
- 0.25 Acres
- Baths:
- 5.00
- MLS#:
- 24043976
- Subdivision:
- University
ADDITIONAL INFORMATION
Part of The Homes at Ross Meadow, a beautiful brand new cul-de-sac of 7 new homes meticulously crafted by SandDollar Development using quality materials and a thoughtful design that embodies a comfortable, timeless elegance and quiet luxury. Perfect for today's busy lifestyles and diverse life stages. 4147 sqft on 3 levels, 4 bedroom suites w full baths. Exceptional finishes include 9' ceilings on main level, modern moldings, custom millwork, and spacious open floor plan, great room scale and natural light. Main level has beautiful chef's kitchen, with large island, ample cabinets topped with quartz counters, top appliances, and walk-in pantry. Spacious Family room, adorned with gas fireplace, beautiful custom built-ins and connects to terrace with pergola for ideal indoor/outdoor entertaining.Large Dining Room shares a beautiful butlers pantry with the kitchen. Expansive primary bedroom suite with custom-fitted walk-in closet and luxuriously appointed bath, 8-foot double vanity with quartz top, designer tile, soaking tub and large shower. Adjoining study is perfect Peloton/yoga, nursery or office/sitting room. Generous second bedroom has walk-in closet and ensuite bath. 2 additional large bedrooms each with bath ensuite. Second floor completed with hall linen closet and large laundry room. Finished lower level Great Room has 9ft ceilings. Solar prepped. Sidewalks, access to Springer Glen. Conveniently located in sought after University area. Completed 2025
$2,595,000
3010 Redding Road Fairfield, CT 06824
Open House:
Thursday, 11/7 12:00-2:00PM
- Type:
- Single Family
- Sq.Ft.:
- 7,000
- Status:
- Active
- Beds:
- 6
- Lot size:
- 2.03 Acres
- Year built:
- 1980
- Baths:
- 6.00
- MLS#:
- 24040429
- Subdivision:
- Greenfield Hill
ADDITIONAL INFORMATION
Perched at the end of a private, tree-lined drive, this grand 6 bedrm, 6 bathrm Georgian-style home seamlessly blends form & function. Designed to highlight the property's exquisite natural beauty, each rm looks out onto lush, professionally landscaped lawns, gardens, & mature trees. Enjoy morning coffee or evening cocktails on the spacious bluestone terrace accessible from family rm & kitchen. Oversized gunite pool & spa are perfect for bday parties or a relaxing afternoon swim. Lovingly built & designed w/highly functional layout & flow, for luxury living both day-to-day & entertaining. Custom woodwork & cabinetry impart special warmth to each rm, w/beautiful built-ins, an abundance of walk-in closets, & gorgeous crown molding & wainscoting. From the 3-car garage on the way to a gracious kitchen that looks out into the backyard & pool, you'll pass thru a mudroom w/hidden cubbies & closet for adults. Next to the kitchen is both a laundry rm w/built-ins, laundry sink, utility closet & pool bathrm w/spacious shower & plenty of storage. Off the living rm, a den w/full bath can double as private guest rm. The family rm features, wet bar, vaulted ceiling, & brick fireplace. The primary bedrm has 2 walk-in closets & magnificent master bathrm w/extra-large shower & jacuzzi. The 6th bedrm can double as the ideal WFH office, w/custom built-in filing cabinets. The finished basement features, media/exercise rm w/movie screen, theater stage, bar sink, & pool table.
- Type:
- Land
- Sq.Ft.:
- n/a
- Status:
- Active
- Beds:
- n/a
- Lot size:
- 2.87 Acres
- Baths:
- MLS#:
- 24040821
- Subdivision:
- Greenfield Hill
ADDITIONAL INFORMATION
Gorgeous Private Level Lot in Greenfield Hill. Driveway at the end of Red Barn Lane, private Cul-de-sac, off of Redding Rd. MLS #24040429, has first right of refusal on this lot.
- Type:
- Single Family
- Sq.Ft.:
- 1,825
- Status:
- Active
- Beds:
- 4
- Lot size:
- 0.11 Acres
- Year built:
- 2024
- Baths:
- 2.00
- MLS#:
- 24042809
- Subdivision:
- Grasmere
ADDITIONAL INFORMATION
CONDO - 1/2 DUPLEX. Fabulous New Construction at an affordable price by Joseph J. Lagana Builders Inc. Luxury 2 level (left side unit) with a spacious open floor plan of 1825 sq ft. Main level includes an open airy Living Room, Kitchen and Dining area with a vaulted ceiling and a feature wall of shaker paneling. Primary Bedroom with His / Hers closets and large double windows. 2nd BR also on main Level and a Full Bath with tub / shower. Lower level has 3rd & 4th Bedrooms or can be used as flex space such as Office, family Room, Gym, etc. Full Bath with tub / shower. Laundry area with hook ups. Access to 1 full oversized garage with extra storage or work area. Access from Kitchen to patio and private fenced rear yard. Ample parking area with 3 spaces. CONDO with No HOA! Walk to Whole Foods, train station and park. Close to I95, shopping, beaches, restaurants and gym. Agent related.
- Type:
- Single Family
- Sq.Ft.:
- 2,870
- Status:
- Active
- Beds:
- 4
- Lot size:
- 0.22 Acres
- Year built:
- 1956
- Baths:
- 3.00
- MLS#:
- 24040835
- Subdivision:
- University
ADDITIONAL INFORMATION
Welcome to 207 Riverview Circle located in the sought-after Riverfield section of Fairfield. Enjoy the convenience of nearby Fairfield Center amenities, schools, restaurants, beaches, and the peaceful beauty of riverfront living seen from almost every room in the house. Loved after for generations, this Colonial home sits perfectly at the end of this quiet cul-de-sac. Sip your morning coffee on the newer composite front porch while listening to the peaceful river flowing. The home provides 4 ample-sized bedrooms, two on the main level and two on the second floor. Full bathrooms complement each floor, and an additional half bathroom and laundry room are located on the main level as well. The 2nd floor bathroom was completely remodeled. For added versatility an optional family room / flex space is located on the second floor. Freshly painted in many rooms throughout. The basement provides tons of storage space and further finishing ideas. Head out to your fully fenced backyard, patio area and jacuzzi tub. Energy savings abound with completely paid for Tesla solar panels and an electric charging station in the garage for added convenience. With many new construction homes being built in the area, this property represents a valuable opportunity for future appreciation. Don't miss the opportunity to be in this Fairfield neighborhood, in this move-in ready home and on this beloved and vibrant street.
$3,700,000
612 Penfield Road Fairfield, CT 06824
- Type:
- Single Family
- Sq.Ft.:
- 4,501
- Status:
- Active
- Beds:
- 5
- Lot size:
- 0.31 Acres
- Year built:
- 2014
- Baths:
- 5.00
- MLS#:
- 24038309
- Subdivision:
- Beach
ADDITIONAL INFORMATION
Experience unparalleled luxury in this exquisite coastal residence, just moments from the expansive sands of Penfield Beach and the tranquil waters of Long Island Sound. This architectural masterpiece comprises 3 floors of meticulously designed living space, ensuring a lifestyle of sophistication and comfort. Enjoy year round invigorating sea breezes from any one of the 5 decks. Stunning kitchen, with custom cabinetry, premium Wolf/Sub Zero appliances and massive center island, flows seamlessly into the family room for informal gatherings. Entertain in style with the gracious formal living room and dining room, anchored by a fabulous see-through fireplace. The primary bedroom suite is an opulent sanctuary, boasting a custom walk in closet and a spa-like bathroom with free-standing tub and steam shower. 4 additional bedrooms, including a private guest wing with full bath, provide ample space for friends and family. Versatile third floor has rec/playroom, gym space, bedroom/bathroom and 2 covered decks. The professionally landscaped yard is a private oasis with mature hydrangeas, shrubs, and apple bearing espalier trees. Indulge in endless summer fun in the newer heated POOL! Ample under house storage for kayaks and paddleboards. Walk to train and all the vibrant downtown boutiques and restaurants. This high tech, energy efficient home combines serene design with modern amenities so you can fully embrace the coastal lifestyle and live life like you're on vacation every day!
- Type:
- Single Family
- Sq.Ft.:
- 2,242
- Status:
- Active
- Beds:
- 4
- Lot size:
- 0.23 Acres
- Year built:
- 1949
- Baths:
- 2.00
- MLS#:
- 24040464
- Subdivision:
- University
ADDITIONAL INFORMATION
Great opportunity for builders and investors to redesign, expand and rehab this house, located in the middle of multi million dollar homes in prime university area. House was recently being used as 2 units, with 2 kitchens. Back unit is in better shape than the front one. It can be easily turned back into one family or you can get approval for in-law apartment. 2 Rooms in unfinished attic can be converted to 2 bedrooms and a 3rd bathroom can be added too. Sold AS IS. Great location off Mills Plain Road, Close to Black Rock shopping area, Fairfield University and highways! 50 minutes from NY. Cash Offers preferred.
$2,095,000
898 Cross Highway Fairfield, CT 06824
- Type:
- Single Family
- Sq.Ft.:
- 4,020
- Status:
- Active
- Beds:
- 4
- Lot size:
- 2 Acres
- Year built:
- 1834
- Baths:
- 5.00
- MLS#:
- 24040369
- Subdivision:
- Greenfield Hill
ADDITIONAL INFORMATION
Antique Perfection with Separate Guest House/Barn on pastoral acreage! Fully rebuilt in 2006 to exacting standards while maintaining the original charm and timeless features of architectural importance, 898 Cross Highway is pure delight. The 3 bedroom main house boasts 5 fireplaces, antique wide board floor, and soaring ceilings throughout. The newly redesigned Carrara Kitchen with inset white wood and glass cabinets has top luxury appliances (AGA cooker, Wolf induction cooktop & convection oven, Subzero, Miele, etc.), 2 sinks including an antique farmhouse wall mount console sink, wood burning fireplace, beams, glorious natural light, and a French door to the covered porch. The Living Room shares space with the Dining Room with French doors leading to the porch. The Reading Room is quaint with its darling fireplace and glimpsing view at the original front door and the new entry hall. The finished Lower Level adds a mudroom and a Family Room with full bath and a walkout to the relaxing terrace with fountain. Upstairs the Primary and jack-and-jill bedrooms are generous in size and have vaulted ceilings adding to the home's allure. Featured in CTC&G for it's dramatic and inspired interior design, the Guest House/Barn, nearly 1100sf w/antique beams, was completely reimagined from it's original purpose (horse barn and stables) to its current use as an artist's studio and impressive hospitality space for overflow guests.
Open House:
Saturday, 11/9 12:00-2:00PM
- Type:
- Single Family
- Sq.Ft.:
- 2,380
- Status:
- Active
- Beds:
- 4
- Lot size:
- 0.11 Acres
- Year built:
- 1964
- Baths:
- 3.00
- MLS#:
- 24039550
- Subdivision:
- University
ADDITIONAL INFORMATION
Discover the potential of this spacious Fairfield home, offering an inviting layout that's perfect for comfortable living. The main floor features an eat-in kitchen, a formal dining room, and a cozy living room with a fireplace, making it an ideal space for gathering with family and friends. With 4 bedrooms and 3 full bathrooms, this home provides plenty of room for everyone. The main floor also includes an office and a den with a private entry, offering flexibility for a potential accessory dwelling unit or a luxurious primary suite-allowing you to tailor the space to your specific needs. Beautiful new and refinished hardwood floors add warmth and elegance throughout the home, creating a welcoming atmosphere. Located in a prime Fairfield location, this property provides convenient access to MetroNorth trains, shopping, restaurants, major highways, and local attractions like Fairfield Beaches and Lake Mohegan. It's the perfect blend of comfort and convenience. This home is move-in ready, waiting for your personal touches. Don't miss the chance to make this your dream home!
$2,875,000
342 Midlock Road Fairfield, CT 06824
- Type:
- Single Family
- Sq.Ft.:
- 7,269
- Status:
- Active
- Beds:
- 5
- Lot size:
- 2.03 Acres
- Year built:
- 1998
- Baths:
- 9.00
- MLS#:
- 24035257
- Subdivision:
- Greenfield Hill
ADDITIONAL INFORMATION
Stately and gracious Greenfield Hill charmer on 2+ acres of manicured lawn with amazing details. Enter into a dramatic 2 story entrance hall with grand double staircase, marble floor and amazing custom millwork and built-ins throughout. Light, bright formal rooms that flow seamlessly. All bedrooms are en-suite. Too many details to mention. In-law possibilities. Very private grounds and meticulously maintained & manicured. Gorgeous gunite pool and pool house which could become many things as it has its own septic and basement. Convenient location, just minutes to commuting, stores, restaurants and schools. Home was built by builder Christer Krook.
- Type:
- Single Family
- Sq.Ft.:
- 4,000
- Status:
- Active
- Beds:
- 4
- Lot size:
- 0.14 Acres
- Year built:
- 2024
- Baths:
- 5.00
- MLS#:
- 24035153
- Subdivision:
- Beach
ADDITIONAL INFORMATION
Welcome to Turning Point at Pine Creek, where the coastline bends to a point creating some of the most magnificent side-to-side sweeping views the Gold Coast has to offer. This very special beachfront site will offer Connecticut Home's latest architectural masterpiece. A 4000sf state of the art custom build with ultra high-end finishes which will no doubt be one of CT's most remarkable coastline homes. This spectacular home features a compartmentalized open floor plan strategically designed to maximize water views from just about every area of the home. An Amish made custom kitchen, designed by Connecticut Home and built by Millpond Kitchens and Cabinetry, merges contemporary design with timeless style and offers maximum functionality. The open family room plan allows seamless indoor/outdoor living opening to a shaded deck. A lavish master suite, stretching the entire beachside length of the home, paints the ocean through large revealing glass and opens to its own private balcony overlooking mesmerizing views of LI Sound. Enjoy the modern and practical convenience of a three floor elevator and a glass enclosed refrigerated wine cellar artfully positioned to be the centerpiece of the dining room. Property includes a highly desirable creekside lot for possible dock or future expansion. Bask in the serene peace of your very own private beach. Enjoy sunsets, evening strolls, and everything luxury beach living has to offer.
$25,000,000
1131 Sasco Hill Road Fairfield, CT 06824
- Type:
- Single Family
- Sq.Ft.:
- 19,569
- Status:
- Active
- Beds:
- 6
- Lot size:
- 11.12 Acres
- Year built:
- 2002
- Baths:
- 10.00
- MLS#:
- 24033967
- Subdivision:
- Sasco
ADDITIONAL INFORMATION
Nestled on over 11 acres with 450 feet of Long Island Sound waterfront and a private beach, this magnificent home, designed by architect Jason Chai, blends Swedish, Dutch, and Moorish architectural elements into a harmonious synthesis of grandeur and comfort. Located at the end of Sasco Hill Road, the discreet entrance offers a hint of the luxury within. The driveway curves towards the water, revealing the main house framed by meticulously designed landscaping, signaling your arrival at a truly exceptional place. Under current ownership, the property has been enhanced with notable additions: a new large garage with a second-floor art studio and play space (2018), a new pool, birch garden, and patio, an exquisite wine cellar (2021), a private dock with stairs to the secluded beach, and a lower-level renovation adding a full bathroom (2021). System upgrades include irrigation, outdoor lighting, and A/V controls. When the house was featured in Architectural Digest, they noted that "every now and then you come across a new house that has an old soul"... The interior, designed by Billy Cotton in collaboration with the owner, features enchanting palettes and intimate spaces, adorned with impeccable detailing. The serene elegance of the home complements breathtaking water views and picturesque gardens, creating a rare sense of tranquility and elegance. Sasco Point stands as a true masterpiece and is celebrated as one of the most distinguished waterfront estates in the US.
- Type:
- Land
- Sq.Ft.:
- n/a
- Status:
- Active
- Beds:
- n/a
- Lot size:
- 2.07 Acres
- Baths:
- MLS#:
- 24033221
- Subdivision:
- Greenfield Hill
ADDITIONAL INFORMATION
This is a fantastic opportunity to build your dream home on a level 2.07-acre lot in the prestigious Greenfield Hill neighborhood of Fairfield. The property is surrounded by beautiful mature trees and stone walls, creating a picturesque setting for your new home. All site work has been completed, and the lot offers 193 feet of frontage with PUBLIC WATER AVAILABLE ON STREET. It's conveniently located near the Merritt Parkway, Fairfield and Greenfield Hill centers, the beach, and the train. Site map available. Don't miss this chance to create your perfect home in a prime location!
- Type:
- Single Family
- Sq.Ft.:
- 2,390
- Status:
- Active
- Beds:
- 3
- Lot size:
- 0.37 Acres
- Year built:
- 1962
- Baths:
- 2.00
- MLS#:
- 24031595
- Subdivision:
- University
ADDITIONAL INFORMATION
This lovely Colonial home is located in Fairfield's sought after university area. The design of this home provides a wonderful flow for easy entertaining. The spacious living room with its sleek fireplace opens to the dining room. The eat-in kitchen is adjacent to the dining room and has been updated with new quartz countertops, backsplash and stainless steel appliances and boasts a terrific view of the expansive fenced backyard. Just off the kitchen is the office/den which leads out to the generously sized sunroom. This large room has recently been refreshed and is perfect for year-round entertaining. The deck off the sunroom brings you to the private and beautifully landscaped backyard. Enjoy hours in your private outdoor oasis, which can also be accessed through the walkout lower level. Upstairs, all of the bedrooms are well-sized with more than ample closet space. Additional features include a newer roof, furnace, hot water tank, freshly painted interior rooms, and a recently updated main level bathroom. This home provides amazing convenience to Fairfield's downtown and beaches and is surrounded by quiet, friendly neighborhoods which allow for wonderful morning or evening strolls.
$669,800
58 Post Road Fairfield, CT 06824
- Type:
- General Commercial
- Sq.Ft.:
- 1,597
- Status:
- Active
- Beds:
- n/a
- Lot size:
- 0.1 Acres
- Year built:
- 1918
- Baths:
- 3.00
- MLS#:
- 24028513
- Subdivision:
- N/A
ADDITIONAL INFORMATION
Beautiful dual-use property with a residential and commercial space, each fully renovated and up to modern standards. This property is a unique opportunity for those looking for a combination of residential income or occupancy and commercial use in a highly desirable location. High traffic area with incredible visibility, easy access to public transportation and local amenities. Commercial and residential spaces were extensively renovated in 2022-2023 and both are occupied with tenants who will stay in place for immediate income! Don't let this opportunity pass you by. Great for owner occupant or investor!
$11,989,000
640 Sasco Hill Road Fairfield, CT 06824
- Type:
- Single Family
- Sq.Ft.:
- 17,736
- Status:
- Active
- Beds:
- 8
- Lot size:
- 2.5 Acres
- Year built:
- 1990
- Baths:
- 16.00
- MLS#:
- 24026350
- Subdivision:
- Sasco
ADDITIONAL INFORMATION
Imagine waking every morning to some of the most breathtaking water views on the East Coast. "The Sanctuary on Sasco Hill" is one of Fairfield County's most coveted properties. With the Manhattan skyline on the horizon, this gated, ultra-private estate features 6 levels of sun-drenched living and a charming 2-bedroom, 2-bath guest house. Blending intimate spaces with grandeur, the lifestyle allows for family comfort and the luxury of lavish entertainment. Floor-to-ceiling windows, French doors, and wood-burning fireplaces create a warm and inviting atmosphere. Granite patios with limestone railings, strategically placed on every level offer spectacular spaces for outdoor gatherings and moments of unparalleled sunrises and sunsets. The primary suite graces the entirety of the top floor, providing panoramic views from its expansive terrace. Six additional en-suite bedrooms with custom finishes and a large media/playroom occupy the 2nd floor. Enjoy summer afternoons by the inviting oval pool with a large shallow end and a full 9-foot deep end. Stay active on the squash court or swim laps in the indoor pool. The playground and enchanting gardens provide endless outdoor enjoyment. "The Sanctuary on Sasco Hill" is a turn-key property, available fully furnished and ready for immediate occupancy. Here, the seamless blending of indoor and outdoor spaces creates an unparalleled lifestyle of elegance and tranquility. Welcome to the epitome of luxury living only 50 mi from NYC.
$1,599,000
345 Reef Road Unit A1 Fairfield, CT 06824
- Type:
- Condo
- Sq.Ft.:
- 3,500
- Status:
- Active
- Beds:
- 4
- Year built:
- 2024
- Baths:
- 5.00
- MLS#:
- 24026153
- Subdivision:
- Beach
ADDITIONAL INFORMATION
A Luxury Townhouse with 3500 square feet offers an exceptional living experience in every detail. With its spacious layout and carefully crafted design, this townhouse boasts a perfect blend of elegance and comfort. Upon entering, you'll immediately notice the thoughtfully designed interior that exudes sophistication. The townhouse features 4-5 generously sized bedrooms. Each bedroom is featuring high-end fixtures and luxurious finishes. The townhouse offers the convenience of a 2-car garage, And for those seeking ease of movement between floors, an elevator is seamlessly integrated. The heart of the home is the gourmet kitchen, a culinary haven equipped with top-of-the-line appliances. Natural light and fresh air abound with the inclusion of balconies, These balconies provide a perfect vantage point to take in views of the surroundings while maintaining an intimate connection to the outdoors. Attention to detail and craftsmanship is evident throughout the entire townhouse, with high-quality materials and finishes enhancing the overall aesthetic. From the rich hardwood flooring to the intricately designed lighting fixtures, every element contributes to an ambiance of opulence and refinement. Images are of builder's recent work and examples of what's to be built. There's still time to customize and make this your own. WALK TO TOWN, BEACH, TENNIS, RESTAURANTS AND SHOPS.
$1,699,000
220 Stonewall Lane Fairfield, CT 06824
- Type:
- Single Family
- Sq.Ft.:
- 4,845
- Status:
- Active
- Beds:
- 6
- Lot size:
- 2.07 Acres
- Year built:
- 1982
- Baths:
- 4.00
- MLS#:
- 24024049
- Subdivision:
- Greenfield Hill
ADDITIONAL INFORMATION
Welcome to this magnificent 6-bedroom, 3.5-bathroom residence nestled on over 2 acres of lush grounds in the prestigious Greenfield Hill neighborhood of Fairfield. This stunning property boasts an in-ground swimming pool, offering a perfect blend of luxury and tranquility. The Home features a grand great room with a cozy fireplace, soaring cathedral ceilings, and elegant French doors that open to the expansive bluestone patio, creating a seamless indoor-outdoor living experience. The oversized family room is a true standout, showcasing cathedral ceilings and providing easy access to both the front and backyard areas, making it an ideal space for entertaining guests or simply relaxing. For those who appreciate sophistication, the formal living room offers a second fireplace, adding warmth and charm to this inviting home. Hosting dinner parties will be a delight in the formal dining room, perfect for creating lasting memories. The well-appointed kitchen is a chef's dream, equipped with high-end appliances and seamlessly connected to an oversized family dining room featuring a wood-burning oven, making it the heart of the home where delicious meals and cherished moments are shared. Don't miss this rare opportunity to own a piece of paradise in the highly sought-after Greenfield Hill neighborhood.
$1,875,000
218 Nichols Street Fairfield, CT 06824
- Type:
- Single Family
- Sq.Ft.:
- 3,610
- Status:
- Active
- Beds:
- 5
- Lot size:
- 0.13 Acres
- Year built:
- 2024
- Baths:
- 5.00
- MLS#:
- 24021928
- Subdivision:
- Beach
ADDITIONAL INFORMATION
New Construction started in Fairfield's desirable Walk to Beach, Train & Town Neighborhood. Still time to customize! Premier local builder with 20+ yrs experience. Extensive moldings throughout include ship lap and exquisite panel molding details, lending a Coastal Vibe to this In-town, Beach community home. This home features everything you've dreamed of: 1st floor boasts 9' ceilings, Foyer with Mudroom, Open Floor Plan, Kitchen w/Quartz Island & counters, Thermador Appliances (or similar), Wine Cooler, large Dining area plus walk through Butler's Pantry to a Formal Dining Room, Family Room with Gas Fireplace & Sliding Glass Doors to Balcony/Deck and a separate large Living Room. 2nd floor has 4 bedrooms and 3 Full baths. Primary Bedroom with walk in closet and Spa like Primary Bath where you can indulge yourself in your luxurious Pedestal Tub, frameless glass shower and double sinks. 2nd bedroom is ensuite, full bath and walk in closet, 3rd bedroom has ensuite bathroom sharing the Hall Bathroom. 4th bedroom & Laundry Room complete the 2nd floor. 3rd floor is finished with 5th Bedroom, Full bath plus Playroom/Office. Lower level has a 2nd Mudroom, 2 car garage and Loggia offering an indoor/outdoor room for entertaining, which opens to a Patio.

The data relating to real estate for sale on this website appears in part through the SMARTMLS Internet Data Exchange program, a voluntary cooperative exchange of property listing data between licensed real estate brokerage firms, and is provided by SMARTMLS through a licensing agreement. Listing information is from various brokers who participate in the SMARTMLS IDX program and not all listings may be visible on the site. The property information being provided on or through the website is for the personal, non-commercial use of consumers and such information may not be used for any purpose other than to identify prospective properties consumers may be interested in purchasing. Some properties which appear for sale on the website may no longer be available because they are for instance, under contract, sold or are no longer being offered for sale. Property information displayed is deemed reliable but is not guaranteed. Copyright 2021 SmartMLS, Inc.
Fairfield Real Estate
The median home value in Fairfield, CT is $708,700. This is higher than the county median home value of $552,700. The national median home value is $338,100. The average price of homes sold in Fairfield, CT is $708,700. Approximately 79.21% of Fairfield homes are owned, compared to 16.31% rented, while 4.48% are vacant. Fairfield real estate listings include condos, townhomes, and single family homes for sale. Commercial properties are also available. If you see a property you’re interested in, contact a Fairfield real estate agent to arrange a tour today!
Fairfield, Connecticut 06824 has a population of 61,737. Fairfield 06824 is more family-centric than the surrounding county with 38.26% of the households containing married families with children. The county average for households married with children is 34.39%.
The median household income in Fairfield, Connecticut 06824 is $149,641. The median household income for the surrounding county is $101,194 compared to the national median of $69,021. The median age of people living in Fairfield 06824 is 40.4 years.
Fairfield Weather
The average high temperature in July is 83.2 degrees, with an average low temperature in January of 21.6 degrees. The average rainfall is approximately 47.3 inches per year, with 28.6 inches of snow per year.
