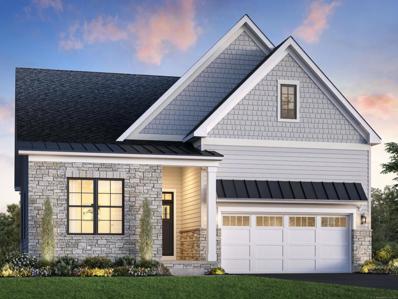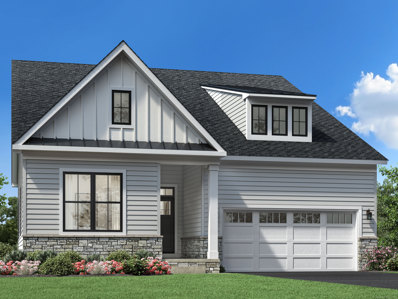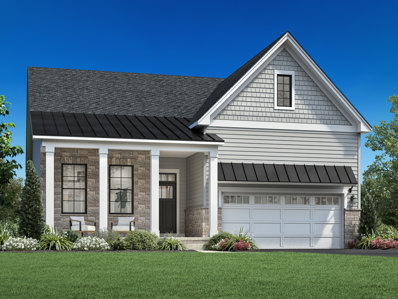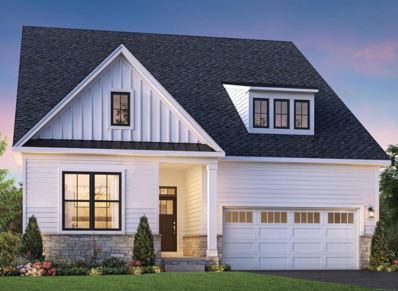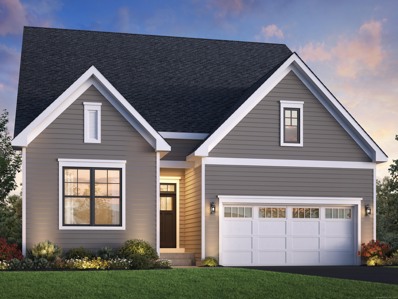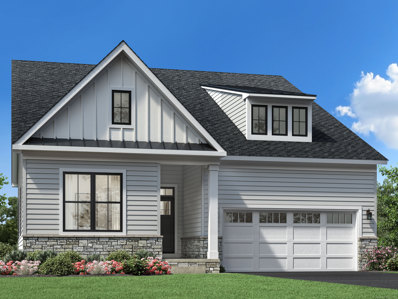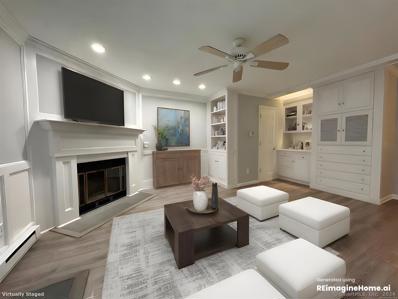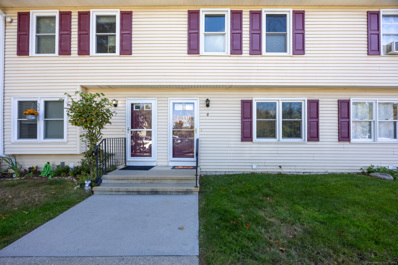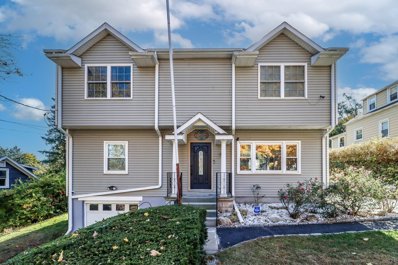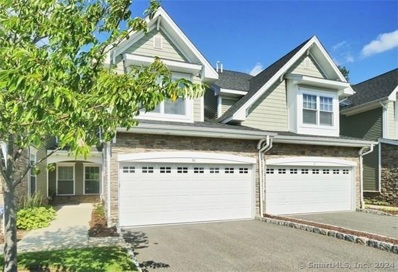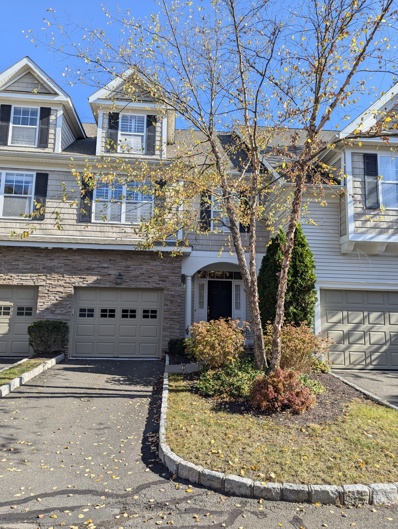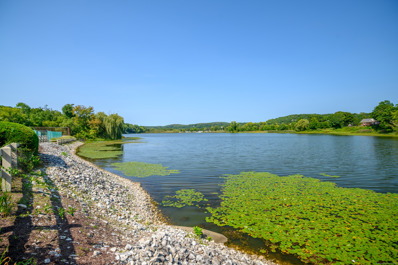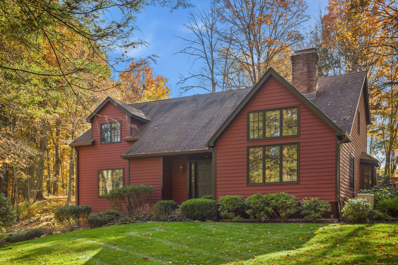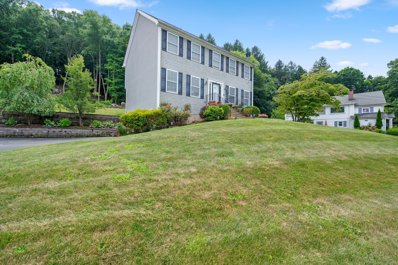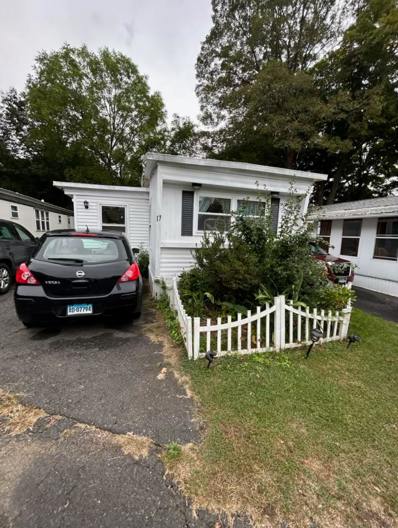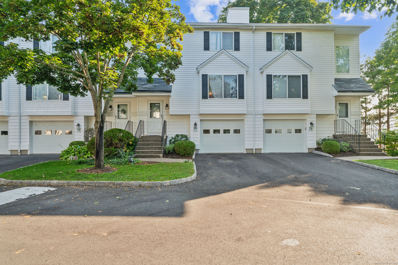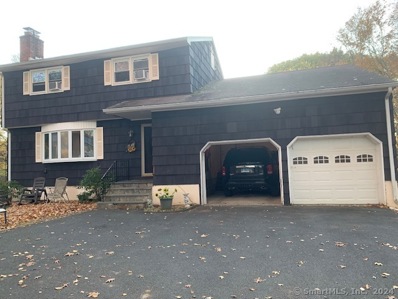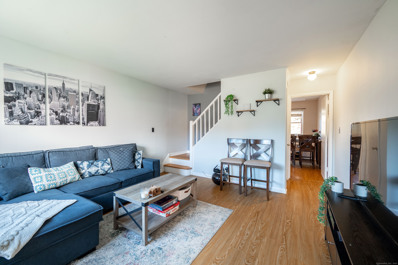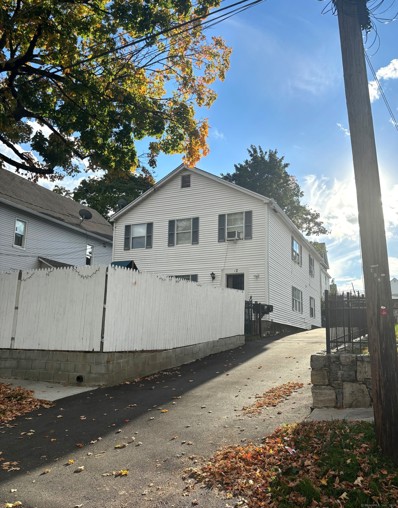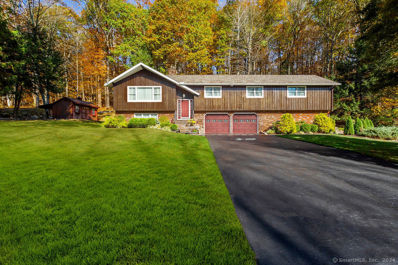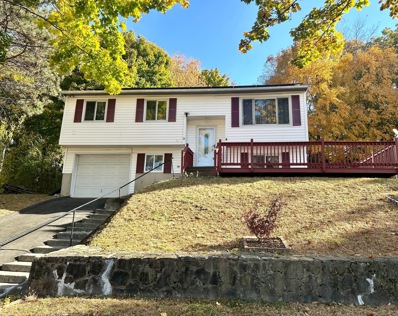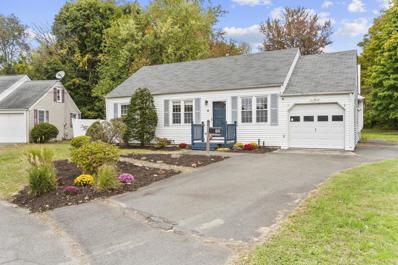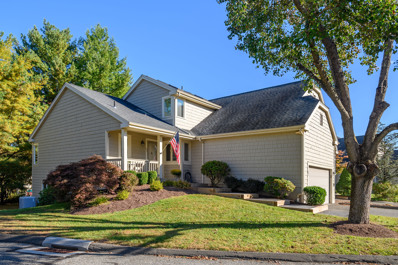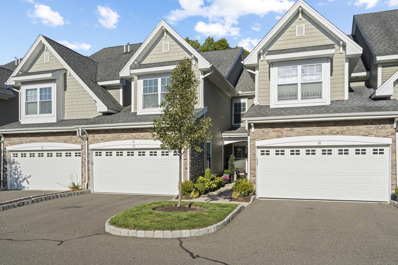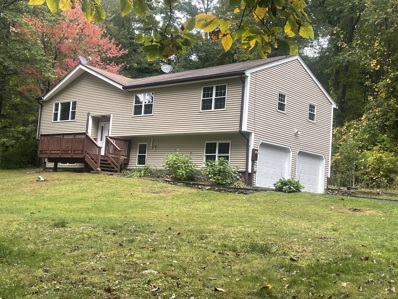Danbury CT Homes for Rent
The median home value in Danbury, CT is $429,000.
This is
lower than
the county median home value of $552,700.
The national median home value is $338,100.
The average price of homes sold in Danbury, CT is $429,000.
Approximately 53.88% of Danbury homes are owned,
compared to 39.08% rented, while
7.05% are vacant.
Danbury real estate listings include condos, townhomes, and single family homes for sale.
Commercial properties are also available.
If you see a property you’re interested in, contact a Danbury real estate agent to arrange a tour today!
- Type:
- Single Family
- Sq.Ft.:
- 2,992
- Status:
- NEW LISTING
- Beds:
- 3
- Lot size:
- 0.05 Acres
- Year built:
- 2024
- Baths:
- 2.00
- MLS#:
- 24057963
- Subdivision:
- Mill Plain
ADDITIONAL INFORMATION
Alstead Eastern Shore - Single-Story Living with Finished Basement, Available Summer 2025 Discover the ease and elegance of single-story living in the Alstead Eastern Shore, an exceptional residence designed for comfort and style in Regency at Rivington's sought-after 55+ community. This home is move-in ready by Summer 2025, with ample time to personalize your interior selections and landscaping to make it uniquely yours. Key Features Include: -Spacious Three-Bedroom Layout: The added bedroom option brings flexibility to this floor plan, making it a perfect fit for guests, a home office, or hobby space. -Single Story with Finished Basement: Enjoy the convenience of main-level living complemented by a beautifully finished basement, ideal for entertaining or additional living space. -Enhanced Primary Bath: The alternate primary shower option provides a luxurious upgrade in the owner's suite, combining comfort and style. -Traditional Fireplace: Gather in the great room around a classic fireplace that creates warmth and ambiance year-round. The Alstead Eastern Shore is an excellent opportunity to enjoy single-story living with the added advantage of personalization. Don't miss the chance to make this your new home in Summer 2025!
- Type:
- Single Family
- Sq.Ft.:
- 2,759
- Status:
- NEW LISTING
- Beds:
- 3
- Lot size:
- 0.05 Acres
- Year built:
- 2024
- Baths:
- 3.00
- MLS#:
- 24057940
- Subdivision:
- Mill Plain
ADDITIONAL INFORMATION
Aberton Modern Farmhouse - Summer 2025 Move-In Welcome to the Aberton Modern Farmhouse, a beautifully crafted home in Regency at Rivington's premier 55+ community. This exceptional residence presents elegance, comfort, and the unique opportunity to personalize both interior and landscaping selections to your taste. Key Features Include: -Traditional Fireplace in the Great Room: Gather around a timeless focal point in a spacious, light-filled setting. -Enhanced Primary Bath: Enjoy the luxury of a larger alternate primary shower, adding both style and functionality to your personal retreat. -Open Railing Loft: A beautifully designed open railing on the second-floor loft enhances the home's modern, airy feel. -Unfinished Basement with Plumbing Rough-In: Customize the basement space to suit your needs, with the option to finish as you envision post-closing. Ready for Summer 2025, this home provides an ideal opportunity for those seeking both convenience and a touch of luxury.
- Type:
- Single Family
- Sq.Ft.:
- 1,948
- Status:
- NEW LISTING
- Beds:
- 2
- Lot size:
- 0.05 Acres
- Year built:
- 2024
- Baths:
- 2.00
- MLS#:
- 24057851
- Subdivision:
- Mill Plain
ADDITIONAL INFORMATION
Experience a vibrant blend of functionality and comfort in the Jaffrey model at 13 Lookout Ridge, set for move-in by Summer 2025. This thoughtfully designed home features an elegant tray ceiling that adorns a welcoming foyer, flowing into a versatile flex room that can adapt to your lifestyle. The spacious great room seamlessly connects to a charming casual dining area and a well-equipped kitchen, perfect for both everyday meals and entertaining. The kitchen showcases a roomy island with a breakfast bar, abundant counter and cabinet space, and a pantry for all your storage needs. Retreat to the alluring primary bedroom, complete with a large walk-in closet and a tranquil bath featuring a luxurious shower with a seat, dual-sink vanity, linen storage, and a private water closet. A lovely secondary bedroom at the front of the home is conveniently located near a full hall bath, providing comfort for family or guests. This wonderful home is rounded out by a convenient everyday entry, dedicated laundry space, and extra storage throughout. Enjoy outdoor living on the expansive covered deck measuring 25'x12', perfect for relaxation or entertaining. The unfinished basement includes a plumbing rough-in, offering potential for future living space. Plus, there's still time to make this home uniquely yours! Personalize your interiors at our design studio and customize your landscaping with Toll Landscaping to reflect your style.
- Type:
- Single Family
- Sq.Ft.:
- 2,759
- Status:
- NEW LISTING
- Beds:
- 3
- Lot size:
- 0.05 Acres
- Year built:
- 2024
- Baths:
- 3.00
- MLS#:
- 24057770
- Subdivision:
- Mill Plain
ADDITIONAL INFORMATION
Welcome to the Aberton-a home where comfort meets sophistication. Step inside to find a grand foyer with a stylish tray ceiling that flows into an open-concept living area, perfect for modern living. The spacious great room overlooks both a formal dining room and a cozy casual dining area, offering flexibility for all occasions. The kitchen is beautifully equipped with ample counter and cabinet space, plus a large center island ideal for gathering and entertaining. The first-floor primary suite is a private retreat featuring an expansive walk-in closet and a luxurious bath with dual vanities, a spacious shower with a seat, and a private water closet. Upstairs, a generous loft anchors a secondary bedroom and full hall bath, offering an ideal guest space or a private escape. A versatile flex room near the entry adds flexibility to the home, while the convenient everyday entry and accessible laundry room add ease to daily living. There's still time to personalize your interiors at our design studio and tailor your landscaping with Toll Landscape, creating a home that truly reflects your style. Enjoy thoughtful design and exceptional comfort in this well-appointed home with abundant room to live, entertain, and relax.
- Type:
- Single Family
- Sq.Ft.:
- 2,102
- Status:
- NEW LISTING
- Beds:
- 2
- Lot size:
- 0.05 Acres
- Year built:
- 2024
- Baths:
- 2.00
- MLS#:
- 24057822
- Subdivision:
- Mill Plain
ADDITIONAL INFORMATION
Discover single-level living with elevated style and comfort in the Alstead at 21 Lookout Ridge. This thoughtfully designed home features an open-concept layout that maximizes space and flow. Step into an inviting foyer that leads to a spacious great room, complete with a sleek linear fireplace, seamlessly connected to the dining area and a well-equipped kitchen. With ample counter space, a large island, and plentiful cabinetry, the kitchen is perfect for daily living and entertaining alike. The primary suite is a private oasis featuring the expanded alternate primary shower option for a spa-like experience, along with a generous walk-in closet. An office replaces the flex room, creating a dedicated space for work or hobbies, while a secondary bedroom provides additional flexibility for guests. A convenient everyday entry and nearby laundry room add to the home's ease of living. The unfinished basement includes a plumbing rough-in, providing future options for added living space or amenities. Plus, there's still time to make this home uniquely yours! Personalize your interiors at our design studio and tailor the outdoor landscaping to your taste with Toll Landscaping. Enjoy a home where quality meets comfort, all on one easy level.
- Type:
- Single Family
- Sq.Ft.:
- 2,102
- Status:
- NEW LISTING
- Beds:
- 3
- Lot size:
- 0.05 Acres
- Year built:
- 2024
- Baths:
- 2.00
- MLS#:
- 24057676
- Subdivision:
- Mill Plain
ADDITIONAL INFORMATION
Experience Designer Appointed Living in The Alstead - Ready for Move-In May 2025! Welcome to The Alstead, a beautifully crafted blend of elegance and functionality, ready to be your sanctuary by spring. This designer-appointed home opens with a welcoming foyer adorned with a tray ceiling, guiding you into a spacious and thoughtfully designed layout. The heart of the home features a graceful dining room flowing seamlessly into a grand great room with soaring 12' ceilings that invite abundant natural light. The well-equipped kitchen showcases wraparound countertops, an island with breakfast bar seating, and a convenient pantry-perfect for both everyday meals and entertaining. For moments of tranquility, the primary bedroom suite is a retreat in itself, complete with a generous walk-in closet and a serene bath featuring a dual-sink vanity, a luxurious shower with a built-in seat, and a private water closet. A secondary bedroom and full bath are thoughtfully situated at the front of the home, offering privacy and comfort for guests. This home also includes: -A third-bedroom option for flexible living -Rough-in plumbing in the basement, ready for future customization -A casual dining area with access to the rear yard, ideal for indoor-outdoor living -Practical amenities like a centrally located laundry room and ample storage With every detail carefully chosen by our design team, this home combines beauty and functionality for a truly elevated lifestyle.
- Type:
- Condo
- Sq.Ft.:
- 1,556
- Status:
- NEW LISTING
- Beds:
- 2
- Year built:
- 1983
- Baths:
- 2.00
- MLS#:
- 24057641
- Subdivision:
- Shelter Rock
ADDITIONAL INFORMATION
This is an incredible opportunity to own a home in a highly sought-after location. This spacious townhouse provides easy access to I-84, as well as convenient proximity to shopping, restaurants, & Danbury Hospital. Natural light flows beautifully throughout the home, which has been updated with fresh paint, new appliances, and replacement windows. The new LifeProof Luxury Sterling Oak plank flooring provides a crisp, clean look throughout. The unit features sliders to a front balcony & a deck off the kitchen, bringing in plenty of light. The eat-in kitchen boasts extra cabinets for a full pantry effect,& replaced appliances, including a stove, dishwasher, & refrigerator, all w/5-year warranty, currently at 18 months. A built-in microwave above the stove included too. The home grants an abundant storage throughout. The living room features a working wood fireplace, a bar area, built-in storage, cable readiness, & a designated space for a television. There is half bath on main level & full bath on upper level. Master bedroom includes cathedral ceiling, skylights, ceiling fan, & two custom closets. The 2nd bedroom also has a custom closet, ceiling fan, & storage. Attached garage, a laundry room with washer & dryer (18mnths), along with a large cedar closet on lower level. Parking is available right in front of the unit, with two spaces plus one in the garage, & visitor parking is conveniently located about 15 feet from your new home.
- Type:
- Condo
- Sq.Ft.:
- 1,080
- Status:
- NEW LISTING
- Beds:
- 2
- Year built:
- 1984
- Baths:
- 2.00
- MLS#:
- 24056996
- Subdivision:
- N/A
ADDITIONAL INFORMATION
Welcome to this Move-In Ready Townhouse-Style Condo-ideal for commuters and perfectly situated just 1.5 miles from the charming and historic downtown Bethel. Enjoy easy access to a variety of restaurants, shops, and the Bethel train station. Additionally, you're only 1 mile from Danbury's vibrant downtown, less than 30 minutes to Brewster, NY, and just a short train ride to NYC. Step inside to a spacious, semi-open concept main level featuring gleaming hardwood floors throughout. The kitchen is updated with modern white cabinetry and stainless steel appliances for a sleek, contemporary feel. The living and dining area includes a cozy wood-burning fireplace and a slider that opens to your private deck, providing seamless access to a lovely grassy area-perfect for relaxation or entertaining. A convenient half bathroom completes the main floor. Upstairs, you'll find two spacious bedrooms with new carpeting, plus a full bathroom. This unit also features an unfinished basement, ideal for additional storage. MOVE QUICK!
$545,999
5 Wixted Avenue Danbury, CT 06810
Open House:
Saturday, 11/9 11:00-1:00PM
- Type:
- Single Family
- Sq.Ft.:
- 2,276
- Status:
- NEW LISTING
- Beds:
- 3
- Lot size:
- 0.51 Acres
- Year built:
- 1955
- Baths:
- 2.00
- MLS#:
- 24055051
- Subdivision:
- N/A
ADDITIONAL INFORMATION
Welcome to 5 Wixted Ave! This meticulously maintained Colonial style home was totally reconstructed from its foundation up in 2006, and features 3 bedrooms, 2 full and 1 partial bath and over 2000 sqft of living space on a level and private 1/2 acre lot complete with an above ground pool. Step through the front door and you will be immediately impressed by the many quality features including sparkling hardwood flooring and crown molding throughout. The main level includes an open concept dining room with tray ceiling that leads to the kitchen with granite counters, a center island, stainless appliances and sliders to the deck, pool and private rear yard. The large living room boasts plenty of natural light and is a great place to entertain. The main level further includes a conveniently located full bath with tub. On the upper level you will discover 3 generously sized, carpeted bedrooms including the Primary with its sitting area, W/I closet, and access to a full bath with Jacuzzi tub, separate shower and granite topped double sink vanity. The lower level adds an additional 400 sqft with its play/recreation room, a partial bath, laundry area and garage access. Some of the many features include Central AC, City Water and Sewer, Vinyl Siding, and 2 Driveways for plenty of parking. This home offers a serene living environment yet is convenient to all that Danbury and Bethel have to offer including shopping, restaurants, train station and year-round recreation.
- Type:
- Condo
- Sq.Ft.:
- 1,585
- Status:
- NEW LISTING
- Beds:
- 3
- Year built:
- 2007
- Baths:
- 4.00
- MLS#:
- 24056896
- Subdivision:
- Shelter Rock
ADDITIONAL INFORMATION
Propertunity Knocks @ Sought After Timber Oak! 3 Bedroom 3.5 Baths Townhouse with 2 Car Garage. Kitchen W/ Breakfast Nook. Livingroom / Dining Combo Has Access to Private Deck. Spacious Master Bedroom W/ Vaulted Ceiling & Walk in Closet, Full Bath. Upstairs Also Has 2 Bedrooms with Full Bath & Laundry. Walk Out Finished Lower Level Has Family Room, 3rd Full Bath and Sliders to Patio Area. Gas Heat. C/A. Lots of Storage & Closet Space. Complex Has Clubhouse, Pool, Tennis & Gym. Conveniently Located on the Danbury/Bethel Town Line Close to Downtown Bethel Near Shops, Movie Theater, Restaurants. Motivated Seller. Needs some TLC and updating (mostly cosmetic), but a little elbow grease will make this home sparkle! Roll up your sleeves and make this little treasure your own.
- Type:
- Condo
- Sq.Ft.:
- 2,574
- Status:
- Active
- Beds:
- 3
- Year built:
- 2004
- Baths:
- 4.00
- MLS#:
- 24056208
- Subdivision:
- Shelter Rock
ADDITIONAL INFORMATION
Spacious four-story townhouse located in the highly sought-after Woodland Hills complex. This home offers three bedrooms on the 2nd level. 3.5 baths, and a versatile large loft that can be used as a fourth bedroom, playroom, craft room, or office. The lower level features a family room plus an office that could be a potential fifth bedroom with a full bath, and convenient walk-out access to the patio and shared lawn. The main level boasts an open floor plan with hardwood floors, a beautiful kitchen with granite counters and SS appliances, a dining area, and sliders leading to a private deck, living room and dining room. This condo is Ideal for modern living with ample space and lots of flexibility. Woodland Hills is a beautiful, well-maintained complex in a convenient location for shopping, entertainment, commuting and more.
- Type:
- Condo
- Sq.Ft.:
- 2,253
- Status:
- Active
- Beds:
- 3
- Year built:
- 2004
- Baths:
- 4.00
- MLS#:
- 24056124
- Subdivision:
- Kenosia
ADDITIONAL INFORMATION
Lake Place West.... an enclave of 14 custom-built Nantucket-inspired townhomes near the NY border. Explore this spacious, light & bright end unit to find a flexible floor plan that everyone will love. Enjoy the partial lake views from this sophisticated open floor plan with 9 ft. ceilings, French doors, and specialty Pella windows. The main level encompasses an undefined space with a gas fireplace that lends itself to entertaining with living and dining areas that merge seamlessly into a well-lit stainless/quartz oversized kitchen. Work from home in the main level office/3rd bedroom with the convenience of a full bath. Dine al-fresco or relax on your deck under the awning. The 2nd floor boasts two bedrooms each having private ensuite baths. A laundry area with a washer & dryer ideally resides upstairs too. Head down to the garden level to find a 2-car oversized attached garage that leads to a huge TV/game room/workout area plus 4th bath. Amenities include pool, tennis, paddle tennis, clubhouse, lake frontage, and access for kayaking or sailing. Under 5 minutes to the Danbury Fair Mall, Target, Whole Foods, trendy restaurants, I-84, and Route 7. Just a short drive to nationally acclaimed Richter Golf Course and Performing Arts, Candlewood Lake, and the Brewster train to NYC. 70 min by car.
- Type:
- Single Family
- Sq.Ft.:
- 2,522
- Status:
- Active
- Beds:
- 4
- Lot size:
- 2.27 Acres
- Year built:
- 1990
- Baths:
- 3.00
- MLS#:
- 24054400
- Subdivision:
- Starr'S Plain
ADDITIONAL INFORMATION
Welcome to this meticulously cared for home nestled in a private setting on a sprawling 2.27 acres. With its excellent location, you'll enjoy easy access to Main Street in Ridgefield as well as the numerous amenities available in Danbury. This beautiful home, designed by James Mobley, features four bedrooms and two and a half bathrooms, showcasing fantastic details and abundant natural light throughout. Main level living includes the family room with fireplace, vaulted ceilings and exposed beams, spacious living room with numerous windows, powder room, laundry room, and a dining room and kitchen -- both with new sliding glass doors leading out to the deck. The primary suite is located on the second floor along with three other bedrooms and a full bathroom. Perfect for families or those who love to entertain, it combines comfort with style in every room. This home is ideal for those seeking tranquility without sacrificing convenience. In 2023, the exterior was painted. There is a 20kw whole-house generator, 500 gallon buried propane tank, Aprilaire humidity system throughout the house, Rainbird irrigation system, new window sashes, and ample storage space in the attic and basement.
$635,000
4 Brushy Hill Road Danbury, CT 06810
- Type:
- Single Family
- Sq.Ft.:
- 2,712
- Status:
- Active
- Beds:
- 4
- Lot size:
- 0.53 Acres
- Year built:
- 2010
- Baths:
- 3.00
- MLS#:
- 24056217
- Subdivision:
- Wooster Heights
ADDITIONAL INFORMATION
Welcome home! This stately, 4 Bedroom, 2.5 bath Colonial is move-in ready and ready for the new owners! walking distance to beautiful Tarrywile Park! Main level offers formal living room, large family room with a beautiful fireplace, sunlit dining room and tasteful powder room; hardwood floors throughout! The spacious kitchen boasts granite countertops, stainless steel appliances, center island with casual dining area and ample storage. The upper level has spacious master bedroom with private full bath and walk-in closet. Three more generous-sized bedrooms and another full bath complete the second floor. Finished lower level is a great bonus space that works well for a variety of uses, including a home office, play/rec room, or more! Selling points include new attic insulation, high-efficiency tankless hot water heater, hardwood floors, tray ceiling, transferrable solar & more! Set back off the road, this Danbury gem is conveniently located just minutes from I84, Route 7 and all the great restaurants and shops that the Westside of Danbury has to offer. Bonus, it's walking distance to Tarrywile Park!
- Type:
- Single Family
- Sq.Ft.:
- 646
- Status:
- Active
- Beds:
- 2
- Year built:
- 1968
- Baths:
- 1.00
- MLS#:
- 24055768
- Subdivision:
- N/A
ADDITIONAL INFORMATION
Welcome to Shady Acres! Convenient and Affordable Mobile Home in Danbury with a Well-Maintained Unit with Living Room, Kitchen, 2 Bedrooms and a Full Bath with Washer and Dryer. A Huge Plus to this Home is the Large Storage Shed in the Backyard and the Paved 2 Car Parking Area.The Park includes Trash Pick-up, Snow Removal, Water, Septic and Road Maintenance.
- Type:
- Condo
- Sq.Ft.:
- 1,340
- Status:
- Active
- Beds:
- 2
- Year built:
- 1992
- Baths:
- 2.00
- MLS#:
- 24055434
- Subdivision:
- N/A
ADDITIONAL INFORMATION
Beautiful 2BR 1.5BA Townhouse at lovely Summit View! Living Room with wood burning fireplace, Eat-in Kitchen, Dining Room with sliders to deck. Lots of natural light throughout. Upstairs you'll find 2 spacious bedrooms with large closets, wall to wall carpet and a jack and jill full bath. This property has an oversized 1 car attached garage plus separate storage/utility/laundry room as you enter the home. Property being sold as-is. Added plus, there are 6 visitor parking spots nearby. Quiet neighborhood. Just minutes to great shopping, restaurants and charming downtown Bethel. As Danbury residents, you have access to town beach and Candlewood Lake. Close to I84 and train station. 10 minutes to NY line!
- Type:
- Single Family
- Sq.Ft.:
- 1,640
- Status:
- Active
- Beds:
- 4
- Lot size:
- 0.84 Acres
- Year built:
- 1970
- Baths:
- 2.00
- MLS#:
- 24055965
- Subdivision:
- N/A
ADDITIONAL INFORMATION
Come see this beautiful secluded colonial within close proximity to Danbury Mall, Danbury Airport, I-84 and minutes from New York. This property boasts 4 beds/1.5 baths with separate formal dining room off eat-in kitchen. Beautiful hardwood floors throughout main and upper level. Come add your finishing touches to the basement which is fully framed out to add an additional potential 2 bedrooms and 1 full bath which can be used as a possible in-law suite or office space. Basement features a separate private entrance from the rear for privacy. Oversized rear level yard is perfect for gatherings year round. Don't miss the potential of this beautiful property and make it yours today!
- Type:
- Condo
- Sq.Ft.:
- 701
- Status:
- Active
- Beds:
- 2
- Year built:
- 1960
- Baths:
- 1.00
- MLS#:
- 24055426
- Subdivision:
- Wooster Heights
ADDITIONAL INFORMATION
Welcome to Linron Gardens, where convenience meets comfort in this turn-key townhouse! Just bring your things-no renovations needed, as this home and the complex are both in excellent condition. Situated in a prime location, you're only 2 minutes away from the Danbury Fair Mall and have quick highway access to New York, making it ideal for commuters and shoppers. This charming home has two bedrooms, an inviting eat-in kitchen, and vinyl flooring throughout for easy upkeep. Enjoy the benefits of two available assigned parking spots and an inclusive HOA that covers both heat and water, giving you the ultimate in low-maintenance living. Don't miss this chance to own a move-in ready townhouse in a well-connected community that has it all!
$629,900
12 Harding Place Danbury, CT 06810
- Type:
- Other
- Sq.Ft.:
- n/a
- Status:
- Active
- Beds:
- 4
- Lot size:
- 0.13 Acres
- Year built:
- 1978
- Baths:
- 2.00
- MLS#:
- 24055151
- Subdivision:
- N/A
ADDITIONAL INFORMATION
investment Property Opportunity or Live in One Unit and Rent the Other! This duplex features public utilities and has two bedrooms and one bath in each apartment, complete with full eat-in kitchens. Enjoy the charm of hardwood floors and the convenience of in-unit washer/dryer hook-up in both units. Situated on a quiet dead-end street, the property also boasts a fenced-in front yard. SOLD "AS IS" - Don't miss this versatile investment or homeownership opportunity!
- Type:
- Single Family
- Sq.Ft.:
- 2,768
- Status:
- Active
- Beds:
- 4
- Lot size:
- 0.96 Acres
- Year built:
- 1972
- Baths:
- 3.00
- MLS#:
- 24054801
- Subdivision:
- Starr'S Plain
ADDITIONAL INFORMATION
There's nothing average about this extended raised ranch! Extra spacious, upgraded & carefully maintained, this move-in ready home on a quiet cul-de-sac street is close to the Redding MetroNorth train station, & conveniently located near the Mall & downtown Bethel. Perfect for family gatherings & entertaining, the inviting main level features a large living room with a vaulted ceiling & separate dining area open to a custom kitchen with upgraded storage & lighting of hardwood cherry cabinets, granite countertops, stainless steel appliances & soft white tiled backsplash. Enjoy the beautifully landscaped rear garden w/your morning coffee from the screened porch while being entertained by visiting birds. The primary suite features a spacious bedroom & bath with vaulted ceilings and a large walk-in closet w/custom organizer. Also, on the main level, you will find a spacious hall bath with a large closet & 3 additional bedrooms, one of which serves as an exceptional home office. Below, you will find a large family room w/fireplace & wood-burning insert, updated half bath & large utility/laundry room w/access to an oversized two-car garage & separate dedicated workshop perfect for hobbies, projects & additional storage. A large shed easily houses outdoor equipment, w/even more storage available below the porch deck. Enjoy the comfort of energy-efficient utility upgrades, incl. new boiler, insulated windows, & zoned A/C & heating. This is a house that makes it easy to feel at home!
$499,900
35 Fleetwood Drive Danbury, CT 06810
- Type:
- Single Family
- Sq.Ft.:
- 1,666
- Status:
- Active
- Beds:
- 4
- Lot size:
- 0.2 Acres
- Year built:
- 1979
- Baths:
- 2.00
- MLS#:
- 24050095
- Subdivision:
- Shelter Rock
ADDITIONAL INFORMATION
Welcome to this beautiful 4 bedrooms raise ranch, located in a peaceful, sought-after uphill neighborhood near Shelter Rock School_ perfect for families. This home features 2 full bathrooms, the upstairs bathroom has been newly remodeled, central A/C, and gleaming hardwood floors throughout, including the fully finished basement. The updated kitchen boasts stunning quartz countertops, a stylist new design, and all stainless steel appliances, including a new refrigerator, stove and dishwasher. New floors have been installed in the bedrooms, bathrooms and kitchen for a fresh modern feel. Upstairs, you'll find 3 spacious bedrooms, a dining room with sliding door leading to a large deck_ ideal for outdoor gatherings, and a newly updated full bath. The lower level offers 1 additional bedroom ,a second full bath, and an extra storage room. The house also includes a new hot water tank, a new washer, a one-car garage, The roof was replaced new 4 years ago. offering peace of mind for years to come. Don't miss the opportunity to make this quiet, family-friendly home your own.
$479,900
12 Crescent Drive Danbury, CT 06810
- Type:
- Single Family
- Sq.Ft.:
- 1,484
- Status:
- Active
- Beds:
- 3
- Lot size:
- 0.43 Acres
- Year built:
- 1941
- Baths:
- 2.00
- MLS#:
- 24053897
- Subdivision:
- N/A
ADDITIONAL INFORMATION
Step into a home that blends comfort and character, where high ceilings, skylights, and thoughtful upgrades come together to create a space that feels anything but ordinary. This ranch-style gem offers three bedrooms and two full baths, with easy one-level living that goes beyond the typical layout. The master bedroom is a peaceful retreat, featuring high ceilings, skylights, and a spacious walk-in closet. This home includes an eat-in dining room with a charming archway leading to the living room. This thoughtful design creates an open feel while still offering distinct spaces. The kitchen opens up to the great room with a breakfast bar. The great room is a showstopper, with its own high ceilings and skylights that flood the space with natural light, seamlessly extending into the backyard. The cleared lot, just under half an acre, is ideal for entertaining or relaxing, and comes complete with a playscape and shed that will remain for the new owners. Recent updates, including a pellet stove in the basement for heating efficiency, ensure that this home is as functional as it is stylish. Located minutes from the mall, major highways, and offering a quick commute into New York, this home is the perfect blend of convenience and charm. Come see what makes this home stand out!
- Type:
- Condo
- Sq.Ft.:
- 2,692
- Status:
- Active
- Beds:
- 3
- Year built:
- 1987
- Baths:
- 4.00
- MLS#:
- 24022600
- Subdivision:
- Kenosia
ADDITIONAL INFORMATION
Lake Place...style, location, and carefree living. Come explore this private end unit townhome with main and upper-level bedroom suites. Savor the feeling of open space with soaring ceilings, sun streaming through skylights, and rooms that seamlessly merge making it ideal for entertaining. The living/dining room has glass sliders that lead to an oversized deck with a wooded backdrop where stargazing is a must. Unpack groceries from the two-car attached garage into the stainless, eat-in kitchen where culinary treats are created. The upstairs primary suite adjoins a bedroom that has been converted into a dressing room that any clotheshorse would covet. Wander downstairs to the garden level to be surprised by a spacious family room where the wood pellet stove helps lower your heating cost. Additionally, there is a private office with built-ins closed off by French doors, a half bath, and an enormous storage room. Walk to the lake where you can canoe, kayak, fish, or simply take in nature. Amenities include pool, clubhouse, tennis, paddle, and social gatherings. Under 5 minutes to the Danbury Fair Mall, Whole Foods, Target, trendy restaurants, I84, Route 7, and more. Don't miss nearby nationally acclaimed Richter Golf Course. Close to the NY border and just a short drive to the Brewster train station to NYC. 75 minutes by car. Do not miss this largest model home at Lake Place!
- Type:
- Condo
- Sq.Ft.:
- 2,140
- Status:
- Active
- Beds:
- 3
- Year built:
- 2007
- Baths:
- 3.00
- MLS#:
- 24051946
- Subdivision:
- N/A
ADDITIONAL INFORMATION
Make your way to see this spacious "Goddard" model located in desirable "Villages at Timber Oak". Enter the main level from the two car garage and be greeted by warm wood floors in the living room, dining room and kitchen. Enjoy your kitchen meal prep with a gas range, pantry, stainless steel appliances and granite counters. There is a casual dining area in the kitchen and convenient access to your private deck for grilling. The upper level offers a very spacious primary bedroom with full bath, vaulted ceilings and walk in closet. Two additional generous sized bedrooms, laundry and full bath complete the upper level. The family room is located on the lower level with sliders to a private patio. This great space, which includes a beautiful gas fireplace, has enough square footage for a gathering space, home office and/or exercise area. Amenities include a heated pool, clubhouse with fully equipped fitness area and tennis. Water and sewer are included in the HOA fees. This park like complex is conveniently located to fine dining, shopping, entertainment and I84! There's still time to be in by the holidays!
$599,000
22 Olympic Drive Danbury, CT 06810
- Type:
- Single Family
- Sq.Ft.:
- 1,444
- Status:
- Active
- Beds:
- 3
- Lot size:
- 0.95 Acres
- Year built:
- 1973
- Baths:
- 3.00
- MLS#:
- 24052628
- Subdivision:
- Miry Brook
ADDITIONAL INFORMATION
Updated raised ranch on cul-de-sac - New flooring and just painted - ready to move in - This R R has extremely generous room sizes, extremely well situated with easy access to RT 7 and I84.... 2 fire places, this home offers easy set for possible in-law... large lot .95acre leaves a lot of space for future expansion and/or swimming pool...Sellers are ready, bring on all offers!

The data relating to real estate for sale on this website appears in part through the SMARTMLS Internet Data Exchange program, a voluntary cooperative exchange of property listing data between licensed real estate brokerage firms, and is provided by SMARTMLS through a licensing agreement. Listing information is from various brokers who participate in the SMARTMLS IDX program and not all listings may be visible on the site. The property information being provided on or through the website is for the personal, non-commercial use of consumers and such information may not be used for any purpose other than to identify prospective properties consumers may be interested in purchasing. Some properties which appear for sale on the website may no longer be available because they are for instance, under contract, sold or are no longer being offered for sale. Property information displayed is deemed reliable but is not guaranteed. Copyright 2021 SmartMLS, Inc.
