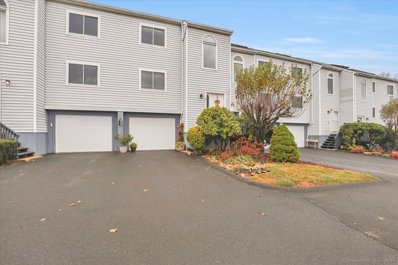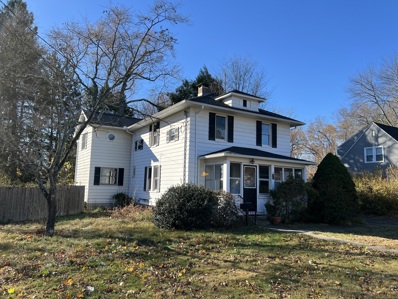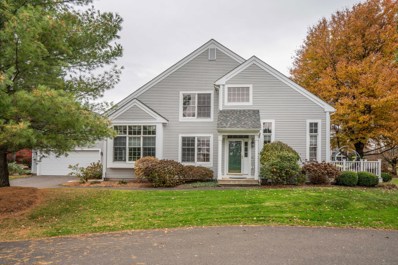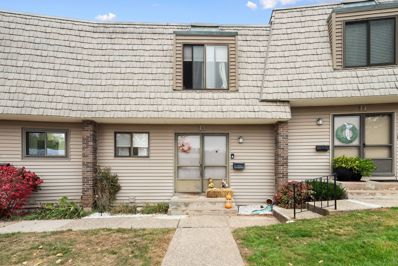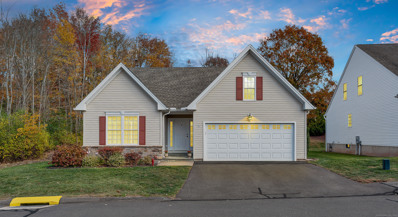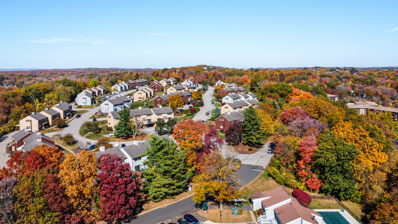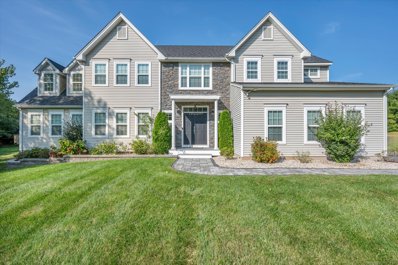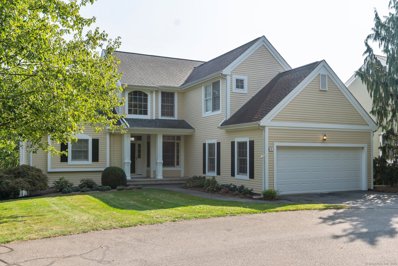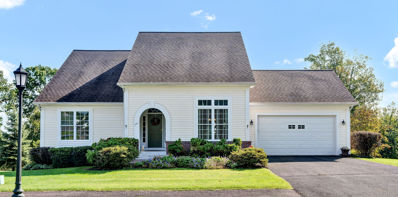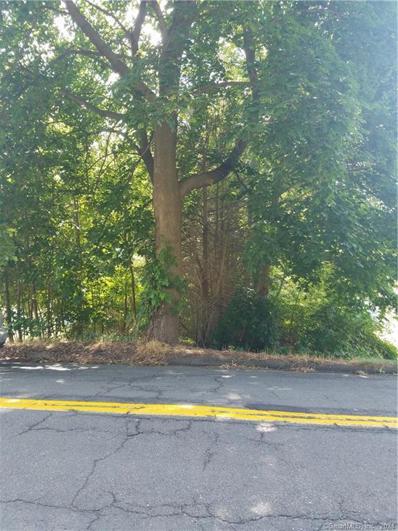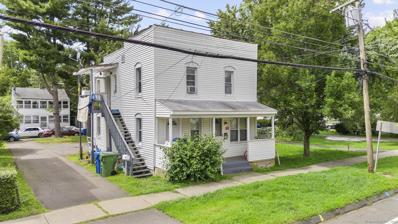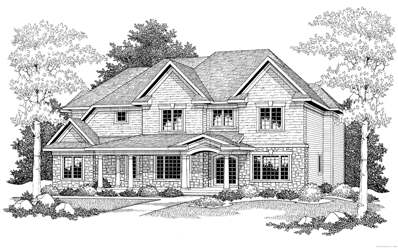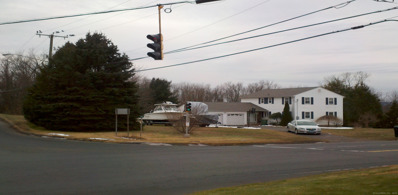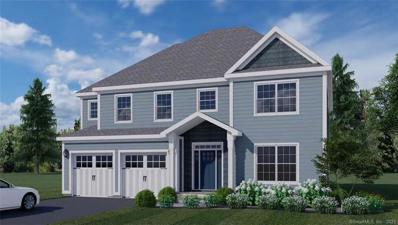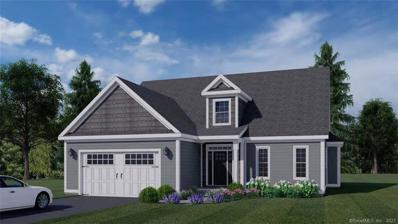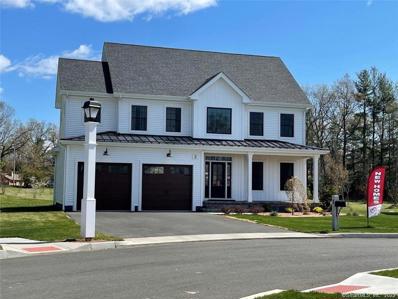Cromwell CT Homes for Rent
The median home value in Cromwell, CT is $427,500.
This is
higher than
the county median home value of $369,500.
The national median home value is $338,100.
The average price of homes sold in Cromwell, CT is $427,500.
Approximately 73.93% of Cromwell homes are owned,
compared to 20.93% rented, while
5.14% are vacant.
Cromwell real estate listings include condos, townhomes, and single family homes for sale.
Commercial properties are also available.
If you see a property you’re interested in, contact a Cromwell real estate agent to arrange a tour today!
- Type:
- Condo
- Sq.Ft.:
- 1,744
- Status:
- NEW LISTING
- Beds:
- 3
- Year built:
- 1983
- Baths:
- 3.00
- MLS#:
- 24060961
- Subdivision:
- N/A
ADDITIONAL INFORMATION
Step into this beautifully updated 3-bedroom, 2.5-bathroom townhouse that seamlessly blends modern updates with a touch of country charm. Nestled in the sought-after Fox Meadows community, this home offers both style and convenience, with fantastic amenities and a prime location. A dramatic two-story entryway welcomes you, with an elegant overlook from the second floor. Hardwood floors flow throughout all three levels, enhancing the home's timeless appeal. The main floor features an updated kitchen with brand-new appliances, quartzite countertops, and a tiled backsplash. The open dining and living area boasts a cozy wood fireplace with a classic mantle surround, while sliding doors lead out to a private deck for relaxing or entertaining. A convenient half bathroom completes this level. Upstairs, the primary suite impresses with vaulted ceilings, dual closets, and a renovated bathroom featuring a luxurious tiled shower with a rain head. The second floor also includes a bright second bedroom with lovely views, a full laundry area, and plenty of storage space. The third-floor retreat offers versatility, serving as a private bedroom suite or a stylish home office. This level includes a second full bathroom with a tiled shower and built-in bench seating. Additional features include an oversized garage with extra storage, plus a brand-new furnace and central air installed in October 2024.
- Type:
- Single Family
- Sq.Ft.:
- 1,936
- Status:
- Active
- Beds:
- 4
- Lot size:
- 0.55 Acres
- Year built:
- 1920
- Baths:
- 2.00
- MLS#:
- 24058470
- Subdivision:
- North Cromwell
ADDITIONAL INFORMATION
This beautiful and classic colonial has all the charm of yesteryear. Hardwood floors throughout and natural woodworking. Enjoy the Front porch and deck in the back which overlooks a private treed yard. The dining room has oversized windows and beautiful trim. The classic living room is perfect for entertaining along with the large family room, leading to a 21x16 deck for summer enjoyment. All the bedrooms are on the 2nd floor. The large master bedroom has vaulted ceilings and a walk-in closet. The furnace is warm air heat and could easily accommodate the addition of central air. This home is centrally located and convenient to shopping and schools.
- Type:
- Condo
- Sq.Ft.:
- 2,534
- Status:
- Active
- Beds:
- 3
- Year built:
- 1998
- Baths:
- 3.00
- MLS#:
- 24057309
- Subdivision:
- N/A
ADDITIONAL INFORMATION
Welcome to your dream home at TPC River Highlands, host of the PGA Travelers Championship! This stunning property features golf course views and an inviting open floor plan that bathes the home in natural light. From the moment you walk in you are greeted with beautiful hardwood floors and an open concept living space. The remodeled kitchen offers granite countertops, a large center island, under cabinet lighting, SS appliances, 2 ovens, a wine fridge and pantry. Off of the kitchen is a flexible space with built in desk as well as a double sided gas fireplace. On the other side is the beautiful, large dining area open to the 2 story living room which features sliders to the deck. The master suite is conveniently located on the first floor boasting a luxurious spa-like en suite and generous sized his and her walk-in closets with custom closet systems. Upstairs you will find 2 additional good sized bedrooms and a full bathroom. Enjoy the added bonus of a dedicated office space, perfect for remote work or study and additional loft space overlooking the main floor. Additional features and updates include a 2 car attached garage, first floor laundry, roof (2020), Deck (2019), paver patio (2019), CAIR (2016) Thermador appliances (2022). Located just steps from the clubhouse, tennis courts, and swimming pool, this home offers a lifestyle of luxury and leisure. Don't miss your chance to enjoy private golf course living and call this stunning property your own!
- Type:
- Condo
- Sq.Ft.:
- 2,683
- Status:
- Active
- Beds:
- 3
- Year built:
- 1973
- Baths:
- 3.00
- MLS#:
- 24057135
- Subdivision:
- N/A
ADDITIONAL INFORMATION
Rarely available, 3-bedroom, 2.5-bath condo in Cromwell Hills in a prime location and including modern updates. The main floor features a remodeled kitchen with granite countertops, a convenient half bath, and a spacious, open-concept living and dining area. Two sets of sliding doors open onto a private patio, ideal for indoor-outdoor living. Upstairs, the primary bedroom includes an en suite bathroom and a private balcony. Two additional well-sized bedrooms and a full bath complete the second level. A partially finished basement provides extra living space. The unit is just a short distance away from the community pool and it includes two assigned parking spots. New baseboards were installed throughout the unit (2022), new water heater (2022). Surrounded by local amenities like restaurants, grocery stores, and shopping, this home is ideally situated near Route 372, with quick access to I-91 for easy commuting.
- Type:
- Single Family
- Sq.Ft.:
- 1,512
- Status:
- Active
- Beds:
- 2
- Year built:
- 2014
- Baths:
- 2.00
- MLS#:
- 24055969
- Subdivision:
- North Cromwell
ADDITIONAL INFORMATION
Welcome to 26 Mystique Lane in the highly sought after 55+ West Street Commons Community. This exceptional property is the popular 2 BR, 2.5 BA Carter model with sunroom and displays an open floor plan with 1 level living and first floor laundry. Step inside to discover the many owner upgrades:crown molding throughout, custom kitchen soffit and backsplash, undercabinet lighting, expanded kitchen island, expanded walk-in closet in the master bedroom and relax in the master bath air jet soaking tub. Sunroom upgraded to include French pocket doors, wainscotting and a coiffured ceiling that opens out to a composite deck with power awning. Enjoy the private, quiet and serene backyard of this corner lot with owner upgraded amenities including Belgium block gardens, shrubs, and bluestone entrance. The LL is partially finished with office space, workout room and a large family room for entertaining including a 2nd propane fireplace. A new energy efficient on-demand propane water heater. 3 new 10yr battery fire/carbon monoxide smoke detectors.For peace of mind, a full security system is installed and can be transferred and maintained at owner's expense or disconnected.This community is conveniently located to major amenities. Sit back, relax and let the Association take care of the exterior property including lawn mowing, snow removal, landscaping, trash pickup, sidewalk and road maintenance and all exterior repairs to your home. Don't hesitate on this opportunity to live here.
- Type:
- Condo
- Sq.Ft.:
- 1,368
- Status:
- Active
- Beds:
- 3
- Year built:
- 1973
- Baths:
- 2.00
- MLS#:
- 24054745
- Subdivision:
- N/A
ADDITIONAL INFORMATION
This spacious 3-bedroom, 1.5-bathroom townhouse gives you modern living at its finest. With a full basement and a host of contemporary features, this home is perfect for the right person seeking comfort and convenience. Upstairs, you'll find three spacious bedrooms, two of which come with generous walk-in closets. The third bedroom can serve as an ideal home office or guest room. A convenient half bath is located downstairs, while the full bath is situated upstairs for easy access. The expansive basement provides ample storage space or the potential to create an additional bedroom. Enjoy an abundance of natural light throughout the home, creating a warm and inviting atmosphere. The kitchen boasts sleek granite countertops and stainless-steel appliances, combining style with practicality. Take advantage of the inground pool within the complex, perfect for relaxation and recreation during warmer months. With easy access to I-91 and Route 9, commuting and exploring the area are a breeze. Don't miss your chance to make this beautiful townhouse home! *Professional Photos Coming 10/21*
$849,900
1 Bucks Crossing Cromwell, CT 06416
- Type:
- Single Family
- Sq.Ft.:
- 3,136
- Status:
- Active
- Beds:
- 4
- Lot size:
- 0.47 Acres
- Year built:
- 2014
- Baths:
- 4.00
- MLS#:
- 24047385
- Subdivision:
- N/A
ADDITIONAL INFORMATION
Experience luxury living in this exceptional 3,136 sq ft. 4-bedroom custom-built home with stunning fully-finished expansive basement-designed with attention to detail and modern convenience. Nestled on beautifully landscaped grounds, this property offers active solar panels (completely paid-off!), making it both elegant & energy-efficient. Step inside to an open-concept floorplan, where the gourmet kitchen and dining area shine with cherry-colored cabinetry, large pantry, beautiful island, granite countertops, stainless steel appliances, skylights, and sliders leading to the expansive deck. The home also features: spacious living room w/ fireplace, formal dining room, large family room, gleaming hardwood floors, recessed lighting, central air, custom blinds, & smart home amenities (Nest thermostats). Retreat to the primary bedroom suite, complete w/ vaulted ceilings, dual walk-in closets, and a luxurious en-suite bathroom with double sinks, shower, and soaking tub. Three bedrooms w/ large closets (2 w/ walk-in closets!) another full bath, & laundry complete the 2nd floor. The finished walk-out basement w/ direct access to the garage presents endless possibilities, including a potential in-law suite! It boasts a full wet bar with granite countertops, sink, custom lighted cabinetry, a fridge, a half bath, an office, & abundant storage. The home also includes an EV charging station in the garage & generator hookup capability on outside of home. Welcome to your dream home!
- Type:
- Condo
- Sq.Ft.:
- 3,953
- Status:
- Active
- Beds:
- 3
- Year built:
- 2002
- Baths:
- 4.00
- MLS#:
- 24047274
- Subdivision:
- N/A
ADDITIONAL INFORMATION
Imagine waking up every morning, coffee in hand, as the sun rises over the CT River and warms your own private views over the back nine at TPC River Highlands. From any seat on your new upper or lower Trex deck, or your bright 4 season sunroom you will enjoy a commanding view rounding the corner of the 11th green, 12th tee and fairways beyond. These views are endless in all seasons. There is not another home here offering the unique privacy of this special cul de sac location. You will be so proud to welcome family and friends into this spacious 11 room Sunningdale Estate Home. Step up onto the covered entry, prepare yourself for a breathtaking renovation ( $300K +) with a stunning new custom kitchen by a top CT design team and an equally elegant new primary bath with every luxury including heated floors in soft, coastal design hues. When ready you can retreat to a serene Primary Bedroom suite newly carpeted and ready for you. And for family and friends there is even more to enjoy on the 2nd floor with two spacious bedrooms and a loft on a private upper level. Whether its game night or a holiday celebration, the walk out lower level offers comfortable space that includes a big home office and game room that walk out to a new 32 ft Trex deck with a front row seat to watch the golf action. There is so much to enjoy here and an abundance of premium upgrades. Come see this home aprime providing both peace and seclusion, making it a rare find in a highly sought community.
- Type:
- Single Family
- Sq.Ft.:
- 2,194
- Status:
- Active
- Beds:
- 3
- Year built:
- 2007
- Baths:
- 3.00
- MLS#:
- 24059578
- Subdivision:
- N/A
ADDITIONAL INFORMATION
Welcome home to 10 Long Green Terrace. This elegant home in highly sought after Evergreen 55+ Community is sure to impress. Enter into the expansive two story foyer which flows into the formal dining room and living room with gas fireplace, cathedral ceiling, and large windows to enjoy the stunning view. The custom eat in kitchen features gleaming hardwood floors, stainless steel appliances, beverage chiller, and granite countertops. Off the living room is a light and bright three season room. The primary suite features a newly remodeled bathroom with soaking tub and custom shower, a walk in closet, and plenty of windows to let the natural light pour in. A second bedroom is included on the main level, as well as a full bathroom, and a convenient laundry room. At the top of the stairs enjoy a loft that overlooks the living room, as well as a nicely sized bedroom with a walk in closet, and a full bathroom. This home has many features including a sprinkler system, audio system, beautiful hardwood floors, high ceilings, and crown molding throughout. Spacious two car garage. Full walkout basement for future build if needed. This home has been meticulously maintained, don't miss the opportunity to view this well appointed home.
- Type:
- Land
- Sq.Ft.:
- n/a
- Status:
- Active
- Beds:
- n/a
- Lot size:
- 2.75 Acres
- Baths:
- MLS#:
- 24037862
- Subdivision:
- N/A
ADDITIONAL INFORMATION
HIGHLY MOTIVATED SELLER!!! will consider reasonable offers for this 2.75-acre interior lot. Lot offers privacy yet is convenient to highways and shopping centers. Lot is accessed by a 31.6-foot ROW between #17 and#21 Hicksville Road. Sewer assessment paid. Some wetlands. Not subdividable. Buyer to do due diligence to obtain all proper permits and approvals to build desired house. Seller willing to work with buyer to get approvals. Buyer must be accompanied by their agent. Walk property at your own risk. Thank you.
$269,900
273 Main Street Cromwell, CT 06416
- Type:
- Other
- Sq.Ft.:
- n/a
- Status:
- Active
- Beds:
- 4
- Lot size:
- 0.11 Acres
- Year built:
- 1900
- Baths:
- 2.00
- MLS#:
- 24037493
- Subdivision:
- N/A
ADDITIONAL INFORMATION
Investors and owner occupants take note of this 2 family home right on Main Street! Amazing location within walking distance of Pierson Park, the riverfront, local restaurants and more. The first floor unit is a spacious 1 bed/1 bath unit with open floor plan, quaker cabinets, vinyl/tile flooring and updated bathroom. The second floor unit has 3 great size bedrooms and 1 bath with vinyl and tile flooring and open, eat-in kitchen. Utilities are separated by unit and there is ample off street parking for the tenants. Now is your chance to scoop up one of the few multifamily properties in Cromwell!
- Type:
- Single Family
- Sq.Ft.:
- 4,233
- Status:
- Active
- Beds:
- 4
- Lot size:
- 1.16 Acres
- Year built:
- 2024
- Baths:
- 5.00
- MLS#:
- 24031294
- Subdivision:
- N/A
ADDITIONAL INFORMATION
New Construction. There is still time to pick out finishes! Approx. 4200 sqft including the finished basement. 4 bed 4.5 bath. Cathedral ceilings, 9' first-floor ceiling, first-floor study, 2nd-floor laundry room, crown molding, custom trim work, metal roof over front porch, gas fireplace, 3 car garage. Minutes from Rt 9 and 91. 2 Lots still available for custom builds. Owner/Agent
$850,000
151 West Street Cromwell, CT 06416
- Type:
- General Commercial
- Sq.Ft.:
- 1,800
- Status:
- Active
- Beds:
- n/a
- Lot size:
- 1.09 Acres
- Year built:
- 1969
- Baths:
- 3.00
- MLS#:
- 24033915
- Subdivision:
- N/A
ADDITIONAL INFORMATION
High visibility location at a signalized intersection with easy access to Route 9 N/S. Property is located in a commercial zone.
$789,900
00 Primrose Lane Cromwell, CT 06416
- Type:
- Single Family
- Sq.Ft.:
- 3,192
- Status:
- Active
- Beds:
- 4
- Lot size:
- 0.26 Acres
- Baths:
- 4.00
- MLS#:
- 170521488
- Subdivision:
- N/A
ADDITIONAL INFORMATION
The Alder plan will be offered in the next phase! Separate spaces for guests or extended family on the first floor with private bedroom and bath! We have other beautiful 4 bedroom plans as well if you are looking for all 4 bedrooms on the second level, please ask for details! Set on a picturesque property, this 75 single family home community boasts an open space design with common greens and permanent buffers. Located within walking distance of the TPC River Highlands Golf Club, River Highlands State Park and the Connecticut River, and just a short 5-mile drive to Middletown's vibrant restaurant scene. Commutes to Hartford and New Haven are made easy and all local schools are within 2 miles of Arbor Meadows. Arbor Meadows is a By Carrier community, known for superior craftsmanship, quality, energy efficiency and an industry-leading 5-year warranty. By Carrier is locally and family-owned, building in Connecticut for 50 years.
$685,900
99 Primrose Lane Cromwell, CT 06416
- Type:
- Single Family
- Sq.Ft.:
- 2,217
- Status:
- Active
- Beds:
- 3
- Lot size:
- 0.26 Acres
- Baths:
- 3.00
- MLS#:
- 170521447
- Subdivision:
- N/A
ADDITIONAL INFORMATION
Beautiful Daphne floor plan will be offered in the next phase of lots. Dreaming of a home with one level living that isn't age restricted? This open concept design is ideal for entertaining with a free-flowing dining & family room off the kitchen, while separating the first-floor owner's suite from the main living area - allowing for privacy. Two additional bedrooms, full bath & loft area are located on the 2nd floor. Set on a picturesque property, this 75 single family home community boasts an open space design with common greens and permanent buffers. Located within walking distance of the TPC River Highlands Golf Club, River Highlands State Park and the Connecticut River, and just a short 5-mile drive to Middletown's vibrant restaurant scene. Commutes to Hartford and New Haven are made easy and all local schools are within 2 miles of Arbor Meadows. Arbor Meadows is a By Carrier community, known for superior craftsmanship, quality, energy efficiency and an industry-leading 5-year warranty. By Carrier is locally and family-owned, building in Connecticut for 50 years. Photos pictured may include upgrades and features not included in the base price.
- Type:
- Single Family
- Sq.Ft.:
- 2,544
- Status:
- Active
- Beds:
- 3
- Lot size:
- 0.26 Acres
- Baths:
- 3.00
- MLS#:
- 170520726
- Subdivision:
- N/A
ADDITIONAL INFORMATION
The popular Ellery Floor plan will be offered in the next phase. Set on a picturesque property, this 75 single family home community boasts an open space design with common greens and permanent buffers. Located within walking distance of the TPC River Highlands Golf Club, River Highlands State Park and the Connecticut River, and just a short 5-mile drive to Middletown's vibrant restaurant scene. Commutes to Hartford and New Haven are made easy and all local schools are within 2 miles of Arbor Meadows. Arbor Meadows is a By Carrier community, known for superior craftsmanship, quality, energy efficiency and an industry-leading 5-year warranty. By Carrier is locally and family-owned, building in Connecticut for 50 years. Photos used may depict upgrades and additional features not included in the base price.

The data relating to real estate for sale on this website appears in part through the SMARTMLS Internet Data Exchange program, a voluntary cooperative exchange of property listing data between licensed real estate brokerage firms, and is provided by SMARTMLS through a licensing agreement. Listing information is from various brokers who participate in the SMARTMLS IDX program and not all listings may be visible on the site. The property information being provided on or through the website is for the personal, non-commercial use of consumers and such information may not be used for any purpose other than to identify prospective properties consumers may be interested in purchasing. Some properties which appear for sale on the website may no longer be available because they are for instance, under contract, sold or are no longer being offered for sale. Property information displayed is deemed reliable but is not guaranteed. Copyright 2021 SmartMLS, Inc.
