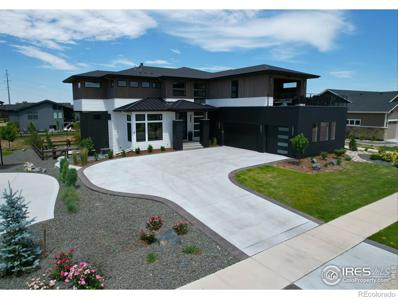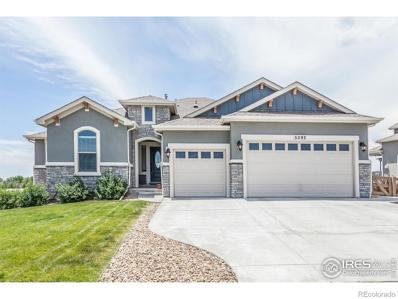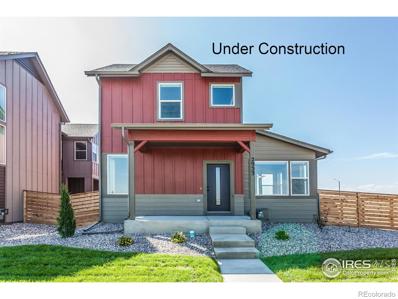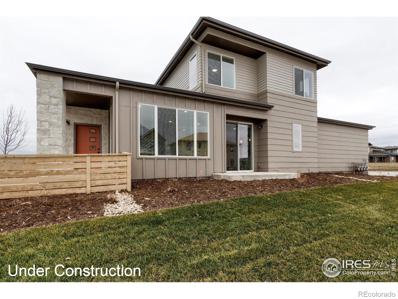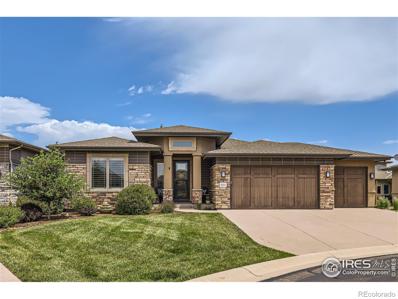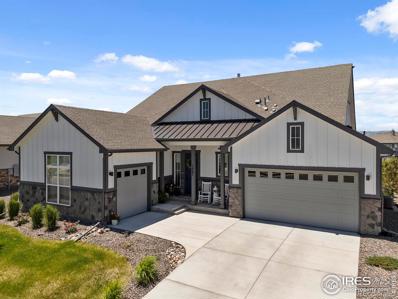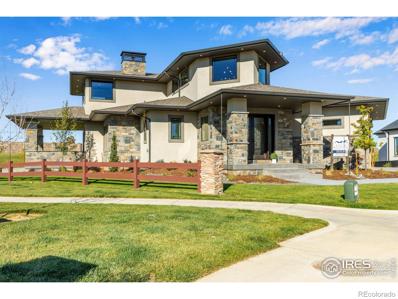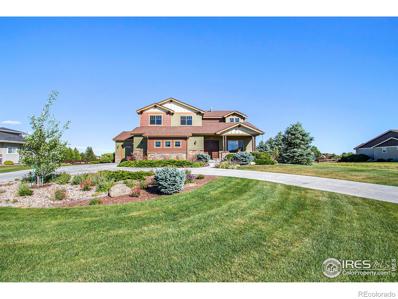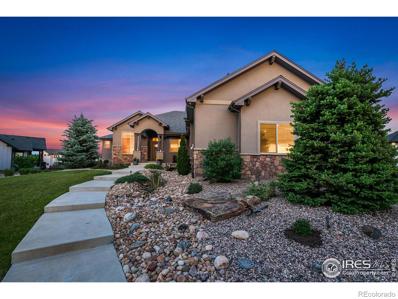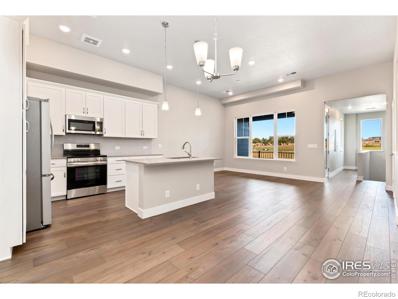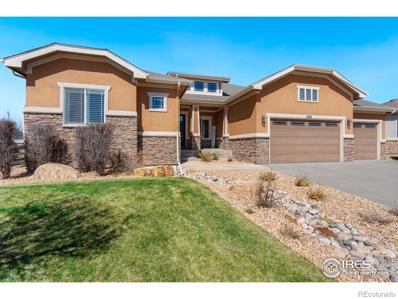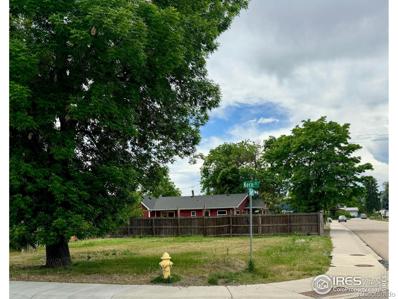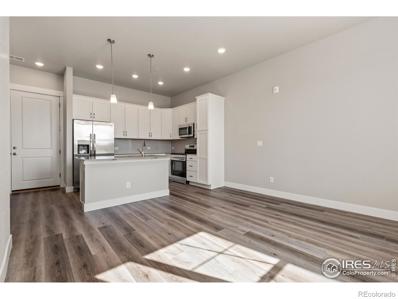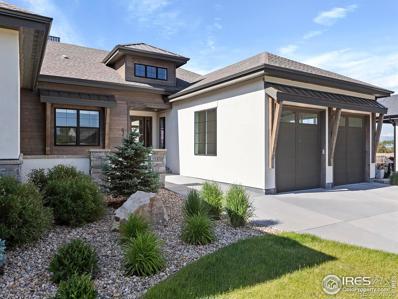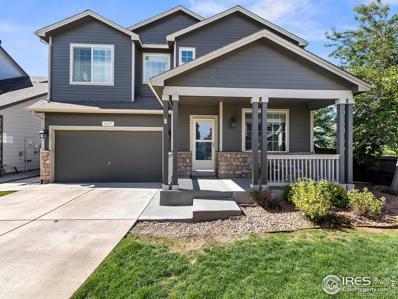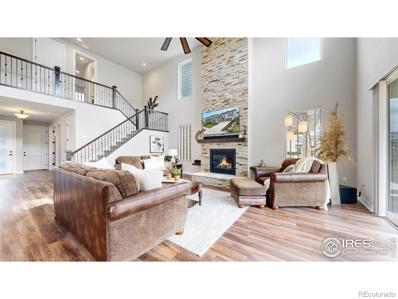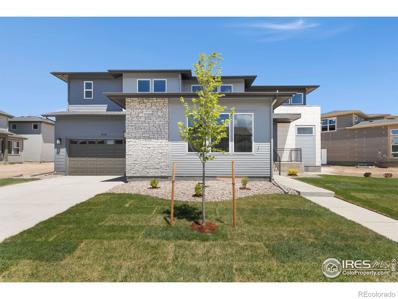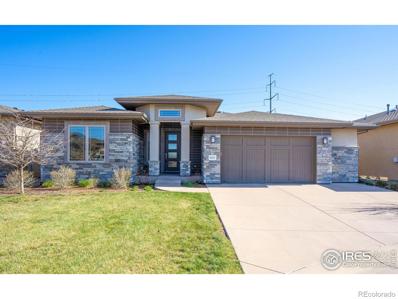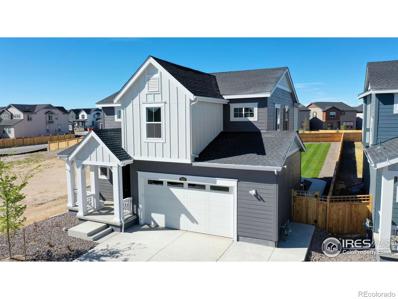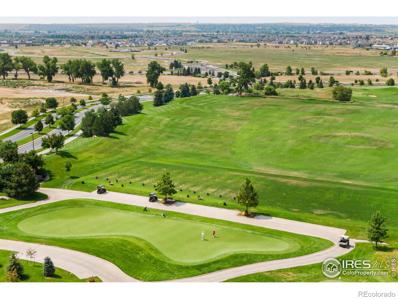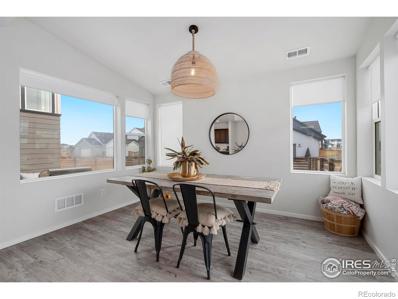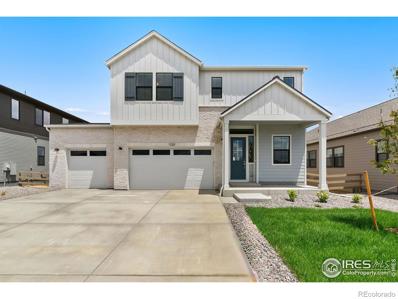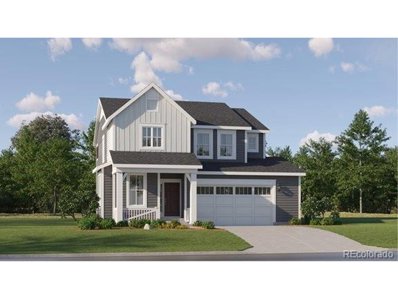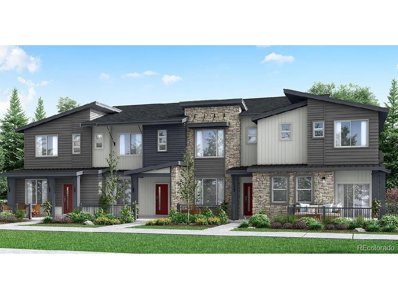Timnath CO Homes for Rent
$2,099,900
2744 Majestic View Drive Timnath, CO 80547
- Type:
- Single Family
- Sq.Ft.:
- 5,512
- Status:
- Active
- Beds:
- 5
- Lot size:
- 0.28 Acres
- Year built:
- 2022
- Baths:
- 7.00
- MLS#:
- IR1013087
- Subdivision:
- Wildwing
ADDITIONAL INFORMATION
Discover the definition of luxury living in the serene lakeside neighborhood of Wilding, where this rare offering awaits. Situated across from the tranquil shores of Timnath Reservoir, this stunning custom home by Aliversa Builders is an absolute dream. With nearly 5800 square feet, this 5bed/7-bath masterpiece offers it all. Step inside to an open floor plan that seamlessly blends elegance and functionality. The home boasts both main floor and upper floor primary suites, each with luxury baths, ensuring comfort and convenience. The finished basement is a true entertainer's paradise, featuring a wet bar, wine room, exercise room, and a hidden "safe room." For those who enjoy the outdoors and perhaps best of all the incredible rooftop patio offers breathtaking views of Timnath Reservoir and the mountains. This smart home is equipped with modern conveniences, including a private hot tub area, large back deck, and a partially heated outdoor rooftop area for year-round enjoyment. The property backs to open space, providing privacy and a picturesque setting. Hunter Douglas blinds, in-ceiling speakers, and a basement playroom add to the home's appeal. Other features include high-end finishes, multiple washer and dryer hookups, two high efficiency HVAC systems, and a rooftop firepit for those cozy nights under the stars. Fully landscaped and fenced, the exterior is just as impressive as the interior, featuring extensive lighting, including soffit and landscape lighting. The huge, fully finished, insulated, and epoxy-coated garage offers ample space for toys and storage. This stunning home also grants access to Wildwing community's amenities, including a pool, parks, and an extensive network of walking and hiking paths, some leading to Timnath Reservoir. For reservoir rules and boat permit information please visit the Town of Timnath's website. Don't miss out on this opportunity to experience luxury, comfort, and unmatched views in this extraordinary Wilding residence.
- Type:
- Single Family
- Sq.Ft.:
- 3,367
- Status:
- Active
- Beds:
- 5
- Lot size:
- 0.22 Acres
- Year built:
- 2021
- Baths:
- 3.00
- MLS#:
- IR1012979
- Subdivision:
- Serratoga Falls
ADDITIONAL INFORMATION
*Updated photos!* Welcome to this stunning ranch style home in the beautiful Serratoga Falls subdivision. Located near the new Timnath Middle/High School, this home sits on a premium lot with greenbelt buffer to the rear, across the street and on one side. The covered front entry leads into the open layout main level. The abundance of windows creates a light and bright atmosphere. The kitchen has been nicely upgraded and boasts a gas range, double ovens, built-in microwave and large quartz island, great for meal prep and additional seating. The kitchen also features a large pantry and eat-in area that opens up into the living room, providing the perfect layout for entertaining. There are three bedrooms on the main level, including the primary which has a spacious 5 piece bathroom with dual vanities, a tiled shower and oversized closet. The garden level basement is bright and welcoming, and provides two additional (very spacious) bedrooms, complete with walk-in closets. It also features a large recreation room, and impressive wet bar with a mini fridge and built-in cabinets. Additionally, there are two unfinished utility areas for added storage space. Step outside to enjoy the incredible views from the deck. Below the deck, there is a large concrete patio, providing additional seating or grilling space. Other benefits of this home include the 3 car garage and .22 acre lot, which allows plenty of room for outdoor activities (including the built-in garden beds). This home is truly a must see!
- Type:
- Single Family
- Sq.Ft.:
- 1,965
- Status:
- Active
- Beds:
- 3
- Lot size:
- 0.11 Acres
- Year built:
- 2024
- Baths:
- 3.00
- MLS#:
- IR1012869
- Subdivision:
- Trailside On Harmony (rendezvous)
ADDITIONAL INFORMATION
Galileo by Hartford Homes. New home construction, two-story. Central a/c. S.s. dishwasher, gas range, microwave. Chai latte maple cabinetry. Quartz countertops throughout. Vinyl plank in entry, kitchen, dining, baths, laundry and living room. Second level has 3 bedrooms, loft and laundry room. Unfinished basement w/ rough-in for future bath. Front yard landscaping. Patio. Active radon system. Fencing for side yard is included. Garage door opener and keypad. Community amenities include park, splash pad, pool, pickleball courts, corn hole, trails. PHOTOS FROM PREVIOUSLY BUILT HOME AND THEREFORE MAY DEPICT DIFFERENT FINISHES. ASK ABOUT CURRENT LENDER INCENTIVES. Estimated Dec/Jan completion
- Type:
- Multi-Family
- Sq.Ft.:
- 1,620
- Status:
- Active
- Beds:
- 3
- Year built:
- 2024
- Baths:
- 3.00
- MLS#:
- IR1012787
- Subdivision:
- Trailside On Harmony (rendezvous)
ADDITIONAL INFORMATION
Akin by Hartford Homes. Main floor master, end unit townhome. Central a/c. Gas range, hood, microwave, dishwasher, fridge (stainless steel). Smoke maple cabinetry. Granite countertops in kitchen and quartz countertops in baths. Vinyl plank flooring in entry, kitchen, dining, baths, laundry and living room. Main level laundry w/ Washer & dryer included. 2 bedrooms on second level. Garage door opener and keypad. Fenced in front courtyard. Active radon system. Community amenities: pool, splash pad, park, trails, pickle ball court. PHOTOS OF PREVIOUSLY BUILT HOME AND THEREFORE MAY DEPICT DIFFERENT FINISHES. ASK ABOUT PREFERRED LENDER INCENTIVES. Estimated Oct/Nov completion
- Type:
- Single Family
- Sq.Ft.:
- 3,097
- Status:
- Active
- Beds:
- 4
- Lot size:
- 0.11 Acres
- Year built:
- 2015
- Baths:
- 3.00
- MLS#:
- IR1012239
- Subdivision:
- Wildwing Sub Rep A - Corr
ADDITIONAL INFORMATION
IMPECCABLY MAINTAINED - this luxurious Ranch Style Patio Home offers easy step-free living & an open floor plan concept that's ideal for entertaining! You will enjoy the low maintenance lifestyle! Yes, all landscaping is maintained & snow removal is included. You can lock & leave for an extended period of time with no worries! Beautiful hardwood flooring throughout the entryway-great room-dining room-kitchen. The great room is highlighted by the stacked stone floor-to-ceiling fireplace. The nicely appointed kitchen has slab granite counters, SS appliances, gas range, glass tile backsplash & a sun tube for extra natural light. The primary bedroom has en suite bath, walk-in closet with organizing system & water & mountains views. The lower-level family room features daylight windows, a wet bar, a true man cave, & a spacious bedroom & bath. All rooms have quality Hunter Douglas window coverings. Exterior features include a covered deck, lower-level patio & a separate pad for grilling or a hot-tub. The 3-car garage is completely finished & has an epoxy floor.
- Type:
- Single Family
- Sq.Ft.:
- 2,386
- Status:
- Active
- Beds:
- 3
- Lot size:
- 0.24 Acres
- Year built:
- 2021
- Baths:
- 3.00
- MLS#:
- IR1011895
- Subdivision:
- Serratoga Falls
ADDITIONAL INFORMATION
Discover your dream home at 1087 Larimer Ridge Parkway, nestled in the highly sought-after Serratoga Falls subdivision. This remarkable Ranch Residence offers unparalleled views that will take your breath away. With 2 bedrooms, a study, and a 3-car garage, this home perfectly balances luxury and functionality. Inside you will find custom trim work and a range of impressive upgrades that set this home apart. The attention to detail is evident in every corner, from the sophisticated tile, premium flooring and elegant hard surfaces all curated by a design team will truly make you fall in love. The kitchen is a true showpiece, featuring a stylish wine/coffee bar that's perfect for entertaining or enjoying a quiet morning at home. The custom lighting throughout the home creates a warm and inviting ambiance, making every room feel special. The primary retreat is a sanctuary of relaxation, offering a spa-like experience with high-end finishes and a soothing atmosphere. The exterior is just as captivating as the interior, with meticulously landscaped grounds, gas firepit and pavers to enjoy your Colorado foothills, providing a picturesque backdrop for daily living. Enjoy easy access to local amenities, parks, and trails, all while being part of a friendly and welcoming neighborhood. Don't miss the opportunity to own this beautifully upgraded home with breathtaking views. Schedule a tour today and experience the elegance and comfort of 1087 Larimer Ridge Parkway for yourself!
$2,595,000
3650 Tall Grass Court Timnath, CO 80547
- Type:
- Single Family
- Sq.Ft.:
- 5,454
- Status:
- Active
- Beds:
- 6
- Lot size:
- 0.33 Acres
- Year built:
- 2024
- Baths:
- 5.00
- MLS#:
- IR1011720
- Subdivision:
- Harmony Club
ADDITIONAL INFORMATION
A stunning new floor plan in a secluded cul de sac location. 5 beds , 4 baths, over 5000 sq feet finished ---Landscaping included--exquisite finishes including solid wood flooring, upgraded fixtures and custom lighting. Mountains views from many windows. Double refrigerator, 12' tall garage ceilings set up for optional car lift! This is truly a magnificent home. Completion July 31, 2024. Enjoy a style of living that is unmatched in Northern Colorado. Golfing, tennis, pickle ball, private 5 star restaurant, Grand room, salt water pool, fishing ponds, trails and much more. Whole house audio wiring, powered blind prewire, network prewire with distributed access points, security camera prewire, 7.1 home theater prewire, wi-fi garage doors. completion July 31, 2024
- Type:
- Single Family
- Sq.Ft.:
- 4,236
- Status:
- Active
- Beds:
- 7
- Lot size:
- 0.88 Acres
- Year built:
- 2012
- Baths:
- 5.00
- MLS#:
- IR1011708
- Subdivision:
- Wildwing
ADDITIONAL INFORMATION
Immerse yourself in luxury living at this estate & experience the pinnacle of comfort and style in this expansive home. Nestled in the prestigious WildWing community, boasting breathtaking picturesque views and a sprawling short-acre lot - this property offers the perfect blend of indoor and outdoor living. Step inside and discover this seven bedroom (non-conforming 7th bedroom in the newly finished basement, great for a guest room or media room), 5 bathroom with over 4,200 finished square feet, a 3 car garage and with office space, perfect for an in-home office. Your expansive lot adjoins abundant private open space out back. Run, walk or bike the community's private trails throughout WildWing to enjoy the serenity of the country. To top it off, the lavish community pool and park are a short walk from your back door!
$1,650,000
3272 Boundless Lane Timnath, CO 80547
- Type:
- Single Family
- Sq.Ft.:
- 4,918
- Status:
- Active
- Beds:
- 5
- Lot size:
- 0.72 Acres
- Year built:
- 2015
- Baths:
- 5.00
- MLS#:
- IR1011596
- Subdivision:
- Wildwing
ADDITIONAL INFORMATION
It will take you only a few steps to knowledge the beauty of this property!Walking in direction of the front entrance, you will notice on your right, this pretty water feature, that produces a very pleasant and tranquil sound. One of the owners mentioned how she enjoyed working in the office with the open window listening to the calming sound of running water. Entering the house the first thing that caught my attention was the very beautiful hickory solid floors and also the high ceilings in the living room. Standing in that area you will be able to observe the delightful views of the lake. The kitchen is modern, spacious, and the Brazilian red cherry cabinets (with soft closings) make this cooking and eating area cozy. The doubled faced fireplace in the main bedroom can be enjoyed from the bed or the from the deep bathtub, situated not far from it is a large walk- in closet. This bedroom also has access to one of the porches where you can admire the panoramic views while sitting by one of the three firepits located at this home. The carpet was recently changed in the main bedroom, walk-in closet and stairs to the basement. The basement is modernly finished. Normally, we do not photograph garages, but this one could not be hidden. It has room for your boat or RV. This place is MAGNIFICENT! Come see us!
- Type:
- Condo
- Sq.Ft.:
- 1,509
- Status:
- Active
- Beds:
- 3
- Year built:
- 2024
- Baths:
- 2.00
- MLS#:
- IR1011247
- Subdivision:
- Timnath Ranch
ADDITIONAL INFORMATION
Ask about our exciting limited time special financing, available through Landmark Homes's preferred lender! Terms and conditions apply. Move in ready, bright, open-concept townhome style condo! If you're looking for quality, convenience & beauty in your next home, we invite you to come tour to see the difference for yourself. Welcome to Wilder in Timnath Ranch, a new community by Landmark Homes. The Monarch plan offers 1 car attached garage, high ceilings provide a bright, open, airy living, dining and kitchen space. Other exceptional features are: oversized primary bedroom, primary bath w/ separate dual vanities, separate water closet and walk-in shower, flex space to curl up w/ a good book, covered deck, fenced front porch, & large windows allowing an abundance of natural light. Come see the exceptional luxury interior features: high efficiency furnace, tankless water heater, & gorgeous, designer selected "Luxmark" standard finishes, quartz counters, tile surrounds, stainless appliances, tile floors in laundry & bathrooms & 1 car garage included. Enjoy quality craftsmanship & attainability, all located in a community loaded w/ amenities & conveniently located across from Bethke Elementary, w/ easy access to I-25 & shopping, entertainment, dining, medical & other services. Enjoy quality craftsmanship & attainability, all located in a community loaded w/ parks, trails, pickleball, basketball courts, splash pad & two pools! Located in a Metro Taxing District. Annual MD fee of $900, billed quarterly. Come DISCOVER for yourself & schedule a private tour! Model located at 6838 Stonebrook Drive, Timnath, CO 80547. Quality condominiums built by Landmark Homes, Northern Colorado's leading condo and townhome builder! Completion date may vary, call 970-682-7192 for construction updates.
- Type:
- Single Family
- Sq.Ft.:
- 2,243
- Status:
- Active
- Beds:
- 3
- Lot size:
- 0.27 Acres
- Year built:
- 2013
- Baths:
- 3.00
- MLS#:
- IR1011167
- Subdivision:
- Serratoga Falls
ADDITIONAL INFORMATION
Located in the desirable Serratoga Falls neighborhood, this large ranch floor plan is situated on an oversized lot with a south facing driveway. 3 spacious bedrooms and 3 bathrooms, perfect for accommodating large gatherings. As you step through the entrance, you're greeted by an open floor plan, seamlessly blending the living, dining, and gourmet kitchen areas. Towering high ceilings amplify the sense of space throughout the home.The sleek hardwood flooring adds a touch of warmth. Large windows flood the space with natural light, creating an airy and welcoming ambiance. Plantation shutters adorn each window, providing both privacy and a touch of timeless sophistication to every room. With its spacious layout and en-suite bathroom, the primary bedroom provides the ultimate sanctuary for rest and rejuvenation, offering direct access to the back patio. A versatile study, ideal for remote work or creative pursuits. For the car enthusiast or those in need of ample storage, the extended 3-car garage provides plenty of room for vehicles, tools, and recreational gear. The nearly 2300 sf basement has plenty of room for future expansion with rough ins for one bathroom. Come tour this exceptionally appointed and well built home today.
$230,000
4001 Kern Street Timnath, CO 80547
- Type:
- Land
- Sq.Ft.:
- n/a
- Status:
- Active
- Beds:
- n/a
- Lot size:
- 0.1 Acres
- Baths:
- MLS#:
- IR1011077
- Subdivision:
- N/a
ADDITIONAL INFORMATION
Introducing 4001 Kern St. Lot 1, Timnath, CO - the canvas for your dream abode! No HOA, and no Metro District! Nestled in downtown Timnath, this rarely available 4566 sq ft build-able lot beckons you to craft the perfect sanctuary you've long envisioned. Positioned amidst a thriving community, this gem offers not just convenience but boundless potential.Adjacent to the forthcoming Timnath Lakes master-planned community, anticipate a wealth of amenities including an extensive network of walking and biking trails seamlessly intertwining with regional pathways along the picturesque Poudre River. Dive into a world of adventure and discovery right from your doorstep. Water enthusiasts will find bliss at the nearby Timnath Reservoir, promising tranquil boating excursions and sun-drenched weekends.Yearning for urban thrills and cultural delights? Look no further than downtown Fort Collins, a mere stone's throw away, boasting acclaimed events, renowned breweries, and gourmet dining experiences. Seize the chance to be part of Timnath's vibrant growth narrative.Don't miss out on this rare opportunity. Stake your claim in this dynamic locale today!
- Type:
- Multi-Family
- Sq.Ft.:
- 1,437
- Status:
- Active
- Beds:
- 2
- Year built:
- 2024
- Baths:
- 3.00
- MLS#:
- IR1011236
- Subdivision:
- Timnath Ranch
ADDITIONAL INFORMATION
Quick move in! Ask about our limited time special financing, available through Landmark Homes's preferred lender! Terms and conditions apply. Ready to experience quality, convenience & beauty in your next home? Don't miss the opportunity to own this move in ready townhome style condo! Welcome to Wilder in Timnath Ranch, a new community by Landmark Homes. The Eldorado plan offers a 2 car attached garage, 2 primary suites, 1 primary bedroom w/ extra sitting nook, both w/ walk-in closets, 1 primary w/ dual vanities & separate water closet & linen closet, upstairs loft space for desk or reading nook, fenced front porch, & large windows allowing an abundance of natural light. Come see the exceptional luxury interior features: high efficiency furnace, tankless water heater, & gorgeous, designer selected "Luxmark" standard finishes, quartz counters, tile surrounds, stainless appliances, tile floors in laundry & bathrooms & 1 car garage included. Enjoy quality craftsmanship & attainability, all located in a community loaded w/ amenities & conveniently located across from Bethke Elementary, w/ easy access to I-25 & shopping, entertainment, dining, medical & other services. Enjoy quality craftsmanship & attainability, all located in a community loaded w/ parks, trails, pickleball, basketball courts, splash pad & two pools! Located in a Metro Taxing District. Annual MD fee of $900, billed quarterly. Come DISCOVER for yourself & schedule a private tour! Model located at 6838 Stonebrook Drive, Timnath, CO 80547. Quality townhome style condominiums built by Landmark Homes, Northern Colorado's leading condo and townhome builder. Completion date may vary, call for construction updates.
$1,100,000
6379 Foundry Court Timnath, CO 80547
- Type:
- Multi-Family
- Sq.Ft.:
- 3,134
- Status:
- Active
- Beds:
- 4
- Lot size:
- 0.19 Acres
- Year built:
- 2020
- Baths:
- 3.00
- MLS#:
- IR1010889
- Subdivision:
- Harmony
ADDITIONAL INFORMATION
Nestled in the desirable Harmony Club community, this impeccably designed home at 6379 Foundry Court offers an unparalleled living experience. Designed by Allison Schuman of Springhaus Design, this 3698 square foot Villa boasts 4 bedrooms and 3 bathrooms, exuding a smart and sophisticated appeal.As you step inside, the Hubbardton Forge light fixture in the entry staircase sets the tone for the exquisite interior. The kitchen, adorned with pendants by Arteriors Studios, features Bellwith Kelle hardware and double-thick quartz stone counters on the island. Throughout the home, enjoy the artistry of Akdo, Walker Zanger, Porcelanosa, and WOW tile work, complemented by wood floors on the first level and wool carpet in the primary bedroom and office.The main-floor primary suite offers a private oasis, including a large closet with direct laundry access. The 8' solid alder wood doors and custom window treatments elevate the ambiance. The mudroom, complete with a built-in alder drop zone, seamlessly combines functionality and style. A second bedroom and bath completes the first level. Downstairs, find tall ceiling, a large rec room, 2 additional bedrooms and a full bathroom. 564 square feet of dedicated storage is ready for use, or expansion for a gym.. With an attached 552 square foot 2 car garage, this home effortlessly blends luxury and practicality.Step out back to find a generous patio, or take advantage of the private front courtyard. Take advantage of access to Harmony Club's Clubhouse, Tennis Courts, Pool, Fitness Center and Parks. The HOA also takes care of snow removal, exterior maintenance and lawn care to make living easy and stress free.Experience the epitome of sophisticated living at 6379 Foundry Court.
- Type:
- Single Family
- Sq.Ft.:
- 2,152
- Status:
- Active
- Beds:
- 3
- Lot size:
- 0.14 Acres
- Year built:
- 2007
- Baths:
- 3.00
- MLS#:
- IR1010257
- Subdivision:
- Timnath South Subdivision
ADDITIONAL INFORMATION
Seller willing to accommodate Concessions for a Buydown for Buyer! Seller will also Refinish Hardwood Floors on Main Level, Replace Carpet Upstairs, and Paint Baseboards prior to Closing. You don't want to miss this 2-story house with mountain views! This property has a large primary suite with French doors, 2 walk in closets, a 5-piece bath with granite countertops, a jetted tub, large shower, and a private water closet. There are hardwood floors throughout the main level, a separate dining room, family room with gas fireplace and surround sound speakers. The kitchen has a large custom island, granite countertops, and stainless-steel appliances. The dishwasher and range/oven are brand-new, and the refrigerator and microwave were purchased only a few years ago. Going out to the backyard and you can enjoy the pergola, raised garden beds with irrigation, and the included hot tub. You will also find 2 speakers on the back patio as well. The laundry room is located upstairs with all the bedrooms and the loft. This home also has a full unfinished basement with bathroom rough-in for future expansion. Make sure and check out all this community has to offer. 2-blocks away you will find the community center, fitness center, community pool with giant slides, playground area, and frisbee golf. Keep going and you will find the second park with more playgrounds, basketball, tennis, and pickleball courts, a dog park and baseball field. So much to do right in your own community!
- Type:
- Single Family
- Sq.Ft.:
- 3,226
- Status:
- Active
- Beds:
- 4
- Lot size:
- 0.15 Acres
- Year built:
- 2022
- Baths:
- 4.00
- MLS#:
- IR1010324
- Subdivision:
- Rendezvous
ADDITIONAL INFORMATION
Introducing a magnificent 4-bedroom, 3.5-bathroom Toll Brothers home, with a dedicated study, located in the heart of Timnath. This exquisite property offers both sophistication and comfort, designed for those who appreciate the finer things in life. As you enter, you'll be captivated by the expansive open floor plan with 22' high ceilings and abundant natural light. The living room welcomes you with a cozy gas-fireplace framed by a floor-to-ceiling stone surround and custom wood mantel. The gourmet kitchen, a chef's delight, features all SS top-of-the-line appliances including a gas cook-top, side-by-side refrigerator, double-ovens and wine-fridge making entertaining a breeze. Beautiful cabinetry, travertine tile with under cabinet adjustable kitchen lighting and ample granite countertops are just the beginning. The luxurious primary-suite offers a tranquil retreat, complete with a spa-like en-suite and a large custom walk-in closet. Each additional bedroom has direct access to a bathroom, ensuring privacy and comfort for family and guests alike. The home's outdoor space is equally impressive, boasting beautiful landscaping professionally designed with immense care and attention to detail. The large patio is perfect for entertaining or simply relaxing after a long day. Finally, all your cars, toys and equipment will be well protected in the 4-car attached garages offering 1010 sq. ft. of garage and storage space with a 240-volt EV outlet. Living in this community, you'll have access to top-notch amenities, including a pool, water features, play areas, walking paths and various recreational facilities, fostering a vibrant and active lifestyle. Timnath offers a unique blend of suburban serenity and urban convenience. Situated close to Fort Collins, you'll enjoy easy access to shopping, dining, entertainment options, as well as outdoor activities. Don't let this rare opportunity to own a piece of Timnath's finest real estate slip away. Call today.
$1,000,000
5830 Gold Finch Avenue Timnath, CO 80547
- Type:
- Single Family
- Sq.Ft.:
- 3,651
- Status:
- Active
- Beds:
- 4
- Lot size:
- 0.3 Acres
- Year built:
- 2024
- Baths:
- 4.00
- MLS#:
- IR1010106
- Subdivision:
- Timnath Lakes
ADDITIONAL INFORMATION
Price Drop! Move in today! Oversized 13,021 square foot homesite! 3651 square feet of finished space: 4 bedrooms, 3 1/2 bathroom, a view of the lake from the primary suite and a MAIN FLOOR GUEST SUITE. Located on a south-facing homesite, the spacious Raymer Prairie boasts a second-floor loft, formal and casual dining spaces, open stairs to the lower level, and a 16' stacking sliding door leading out to the expanded rear covered patio. The first-floor bed/bath suite is perfect for guests or family members needing main-level living. Toll's own designers appointed our most popular finishes throughout including quartz countertops, Kohler sinks & faucets, iron railing, gorgeous tiles and more. Kitchen highlights include a large walk-in pantry, a super island expansion, extensive soft-close cabinetry and counter space, and KitchenAid appliances with a double oven and a gas cooktop. A large unfinished basement with 9' ceilings, rough-in plumbing and 3 windows is ready for future finishing. Timnath Lakes is a new master planned community featuring an expansive lake with walking paths and community amenities. Tucked just off Harmony with quick access to I-25, Poudre schools, shopping and recreation including the Poudre River Trail. This home is ready for immediate move-in. Take a look with the VIRTUAL TOUR OF THE ACTUAL HOME! Site Lot#21
- Type:
- Single Family
- Sq.Ft.:
- 1,618
- Status:
- Active
- Beds:
- 2
- Lot size:
- 0.1 Acres
- Year built:
- 2014
- Baths:
- 2.00
- MLS#:
- IR1009242
- Subdivision:
- Wildwing
ADDITIONAL INFORMATION
Perfect patio home that shows like new! This Ranch features main floor living with an open floor plan that is perfect for your lifestyle. The great room and kitchen/dining all flow together with a large quartz island, Bosch S.S. appliances, a gorgeous fireplace plus built-ins, and a slider to an expansive deck that looks to farmland and the mountains. Tray ceilings, gleaming hardwood floors, and ceiling fans grace the great room. The primary suite is a true retreat with a large walk-in shower and walk-in closet. Use the other room as a guest bedroom or office. Finish the full basement to add more bedrooms, a rec room, and perhaps a wet bar. Great cul-de-sac location with a south facing driveway and a finished, oversized (619 S.F.) garage.
$599,900
5551 Runge Court Timnath, CO 80547
- Type:
- Single Family
- Sq.Ft.:
- 2,897
- Status:
- Active
- Beds:
- 4
- Lot size:
- 0.18 Acres
- Year built:
- 2023
- Baths:
- 3.00
- MLS#:
- IR1009163
- Subdivision:
- Timnath Lakes
ADDITIONAL INFORMATION
Now's your chance! Back on market no fault of home, no inspection was done. Highly motivated! Assumable loan for VA qualified buyers! Better than new with finished basement and landscaping! This energy efficient home welcomes you to experience the vibrancy of living in the beautiful Timnath Lakes subdivision. Ideally situated on a quiet cul-de-sac, this 4 bed/3 bath home invites you in with a bright and spacious open-plan living area, a kitchen equipped with new appliances, quartz counter tops, and spacious pantry area for any culinary need. The primary suite is designed as a sanctuary for serenity, offering a peaceful retreat for your comfort. The additional bedrooms and loft area provide abundant living space, and a beautifully finished basement expands your area for entertaining. The immaculately landscaped back yard is ideal for savoring a morning coffee, hosting delightful gatherings, or simply basking in the beauty of the incredible Rocky Mountain views. Parks, recreational facilities, shopping centers, and restaurants are all conveniently located nearby, making available an array of experiences to suit every taste. Bonus...community center, parks, pools and trails are coming soon to the neighborhood! Special attention to every detail has been taken to embrace Colorado living at its finest. Come make 5551 Runge Court your own, and let the next chapters of your life begin. Welcome Home!
- Type:
- Land
- Sq.Ft.:
- n/a
- Status:
- Active
- Beds:
- n/a
- Lot size:
- 0.35 Acres
- Baths:
- MLS#:
- IR1008135
- Subdivision:
- Harmony Club
ADDITIONAL INFORMATION
Welcome to the epitome of luxury living amidst the breathtaking landscapes of Harmony Club. Nestled within this prestigious community, this extraordinary lot presents a rare opportunity to craft your dream residence against a backdrop of majestic mountains and pristine golf course greens. Envision building your sanctuary in the exclusive lifestyle afforded by Harmony Club, where championship-caliber golfing meets unparalleled luxury. Whether you're an avid golfer seeking the ultimate retreat or a connoisseur of refined living, this lot promises an unrivaled sanctuary in an esteemed community renowned for its prestige and elegance. Seize this opportunity to claim your slice of paradise in one of Harmony Club's most coveted enclaves. Contact us today to schedule a tour and start envisioning the possibilities!
- Type:
- Single Family
- Sq.Ft.:
- 2,045
- Status:
- Active
- Beds:
- 3
- Lot size:
- 0.1 Acres
- Year built:
- 2020
- Baths:
- 3.00
- MLS#:
- IR1007666
- Subdivision:
- Trailside On Harmony
ADDITIONAL INFORMATION
Motivated Seller! Instant Equity. Appraised for $575,000. Nearly new 3 bedroom 3 bath Hartford home located in the desirable community of Trailside on Harmony has been built with style and comfort in mind. This Galileo floorplan offers tons of natural light, plenty of room for daily life and entertaining. Designer finishes throughout, high-end lighting, sophisticated stainless steel & black appliances and generous quartz island completes this modern look. The spacious loft is the perfect flex pace for a home office, play area, homework station - you name it! Escape to the large primary retreat with a huge walk-in closet, 5-piece bathroom and convenient upstairs laundry room. Positioned on a corner lot, fully landscaped and conveniently located near the park and community pool.
$799,900
1328 Alyssa Drive Timnath, CO 80547
- Type:
- Single Family
- Sq.Ft.:
- 3,079
- Status:
- Active
- Beds:
- 4
- Lot size:
- 0.18 Acres
- Year built:
- 2023
- Baths:
- 4.00
- MLS#:
- IR1007268
- Subdivision:
- Kitchel Lake
ADDITIONAL INFORMATION
Completed new home by Trumark Homes! Plan 5 at Kitchel Lake is a contemporary two-story home offering up to 3,079 of finished sq. ft. with 4 bedrooms and 3.5 baths plus a fully landscaped yard! The home features an inviting porch with an office and powder room off the front of the home. Beyond the entrance hall and foyer is the gourmet kitchen featuring a spacious walk-in pantry, ample storage, and a center preparation island that overlooks the dining and great rooms. The kitchen includes 42" deluxe cabinetry with a darker stain, marbled Quartz countertops with tile backsplash, stainless steel appliance package with a 5-burner gas cooktop, a convection oven, refrigerator, a built-in microwave, and a dishwasher. This room connects to the large Colorado outdoor room for easy entertaining. Upstairs you'll find a multi-functional flex room, two secondary bedrooms, and a laundry room with a sink and cabinets. The primary suite offers a luxurious, spa-like bathroom with dual sinks, a walk-in shower, and an expansive walk-in closet. The finished basement features a bedroom, bath and rec room. The home comes with engineered hardwood in the entry and kitchen, luxurious carpet in bedrooms, finished basement, spacious 9 or 10-foot ceilings, tankless water heater and AC, insulated steel garage door, and much more!
$624,900
5595 Fleur De Lis Ln Timnath, CO
- Type:
- Other
- Sq.Ft.:
- 2,391
- Status:
- Active
- Beds:
- 4
- Lot size:
- 0.15 Acres
- Year built:
- 2024
- Baths:
- 3.00
- MLS#:
- 3253892
- Subdivision:
- Timnath Lakes
ADDITIONAL INFORMATION
**Contact Lennar today about Special Financing for this home** - including below market rates - terms and conditions apply**Available May 2024! This beautiful Pinnacle 2 story features 4 beds, 2.5 baths, main floor study, great room, upstairs laundry, unfinished basement and 3 car garage and more. Gorgeous finishes and upgrades including stainless steel appliances, vinyl plank flooring, slab quartz counters/island and more! Lennar provides the latest in energy efficiency and state of the art technology with several fabulous floorplans to choose from. Energy efficiency, and technology/connectivity seamlessly blended with luxury to make your new house a home. What some builders consider high-end upgrades, Lennar makes a standard inclusion. This community offers single family homes for every lifestyle. So much to see and do in this charming community - something for everyone. Future amenities to include a rec center, fitness facility, pool, man made lakes (that should allow paddleboarding), amphitheater, community garden and park. Photos and walkthrough tour are a model only and subject to change.
$475,000
5492 Euclid Ct Timnath, CO 80547
- Type:
- Other
- Sq.Ft.:
- 1,617
- Status:
- Active
- Beds:
- 3
- Lot size:
- 0.08 Acres
- Year built:
- 2024
- Baths:
- 3.00
- MLS#:
- 9351087
- Subdivision:
- Timnath Lakes
ADDITIONAL INFORMATION
**Contact Lennar today about Special Financing for this home** - including below market rates - terms and conditions apply** Available March 2024! Low maintenance living in the gorgeous new Timnath Lakes community. Just lock up and go. This brand new corner/end unit 2-story townhome in a 4-plex features 3 bedrooms, 2.5 baths, great room, kitchen, upper laundry, loft, 2 car attached garage (rear alley entry) and conditioned crawl space. Gorgeous finishes and upgrades throughout including luxury vinyl plank flooring, stainless steel appliances, slab quartz counters and more. Lennar provides the latest in energy efficiency and state of the art technology with several fabulous floorplans to choose from. Energy efficiency, and technology/connectivity seamlessly blended with luxury to make your new house a home. Timnath Lakes offers several fabulous plans to choose from. Future amenities include a rec center, fitness facilities, pool, manmade lakes (that should allow paddleboarding), amphitheater, lawn maintenance and snow removal. Current monthly fee subject to change. Photos are model only and subject to change. This community is in a Metro District.
Andrea Conner, Colorado License # ER.100067447, Xome Inc., License #EC100044283, [email protected], 844-400-9663, 750 State Highway 121 Bypass, Suite 100, Lewisville, TX 75067

The content relating to real estate for sale in this Web site comes in part from the Internet Data eXchange (“IDX”) program of METROLIST, INC., DBA RECOLORADO® Real estate listings held by brokers other than this broker are marked with the IDX Logo. This information is being provided for the consumers’ personal, non-commercial use and may not be used for any other purpose. All information subject to change and should be independently verified. © 2024 METROLIST, INC., DBA RECOLORADO® – All Rights Reserved Click Here to view Full REcolorado Disclaimer
| Listing information is provided exclusively for consumers' personal, non-commercial use and may not be used for any purpose other than to identify prospective properties consumers may be interested in purchasing. Information source: Information and Real Estate Services, LLC. Provided for limited non-commercial use only under IRES Rules. © Copyright IRES |
Timnath Real Estate
The median home value in Timnath, CO is $606,907. This is higher than the county median home value of $531,700. The national median home value is $338,100. The average price of homes sold in Timnath, CO is $606,907. Approximately 89.49% of Timnath homes are owned, compared to 4.39% rented, while 6.13% are vacant. Timnath real estate listings include condos, townhomes, and single family homes for sale. Commercial properties are also available. If you see a property you’re interested in, contact a Timnath real estate agent to arrange a tour today!
Timnath, Colorado has a population of 6,289. Timnath is more family-centric than the surrounding county with 59.48% of the households containing married families with children. The county average for households married with children is 31.78%.
The median household income in Timnath, Colorado is $156,738. The median household income for the surrounding county is $80,664 compared to the national median of $69,021. The median age of people living in Timnath is 35.3 years.
Timnath Weather
The average high temperature in July is 86.9 degrees, with an average low temperature in January of 15.2 degrees. The average rainfall is approximately 15.6 inches per year, with 48 inches of snow per year.
