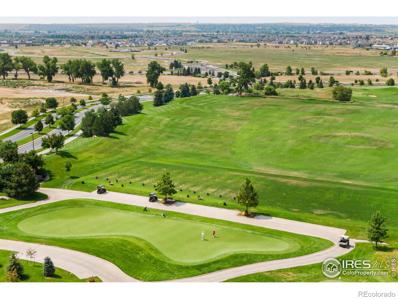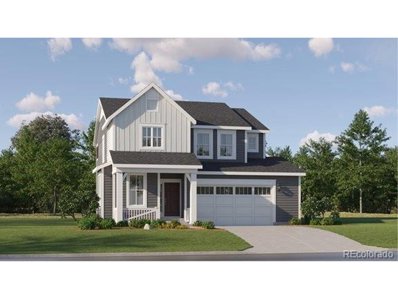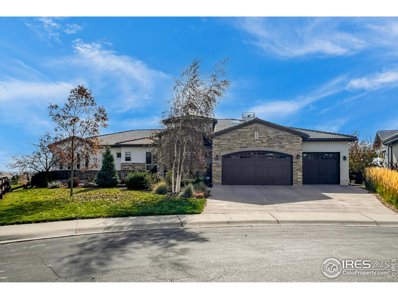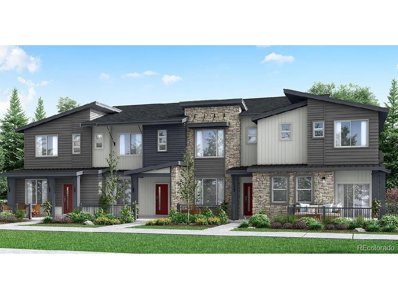Timnath CO Homes for Rent
Open House:
Wednesday, 1/8 10:00-5:00PM
- Type:
- Multi-Family
- Sq.Ft.:
- 1,437
- Status:
- Active
- Beds:
- 2
- Year built:
- 2024
- Baths:
- 3.00
- MLS#:
- IR1011236
- Subdivision:
- Timnath Ranch
ADDITIONAL INFORMATION
Quick move in! Ask about our limited time special financing, available through Landmark Homes's preferred lender! Terms and conditions apply. Ready to experience quality, convenience & beauty in your next home? Don't miss the opportunity to own this move in ready townhome style condo! Welcome to Wilder in Timnath Ranch, a new community by Landmark Homes. The Eldorado plan offers a 2 car attached garage, 2 primary suites, 1 primary bedroom w/ extra sitting nook, both w/ walk-in closets, 1 primary w/ dual vanities & separate water closet & linen closet, upstairs loft space for desk or reading nook, fenced front porch, & large windows allowing an abundance of natural light. Come see the exceptional luxury interior features: high efficiency furnace, tankless water heater, & gorgeous, designer selected "Luxmark" standard finishes, quartz counters, tile surrounds, stainless appliances, tile floors in laundry & bathrooms & 1 car garage included. Enjoy quality craftsmanship & attainability, all located in a community loaded w/ amenities & conveniently located across from Bethke Elementary, w/ easy access to I-25 & shopping, entertainment, dining, medical & other services. Enjoy quality craftsmanship & attainability, all located in a community loaded w/ parks, trails, pickleball, basketball courts, splash pad & two pools! Located in a Metro Taxing District. Annual MD fee of $900, billed quarterly. Come DISCOVER for yourself & schedule a private tour! Model located at 6838 Stonebrook Drive, Timnath, CO 80547. Quality townhome style condominiums built by Landmark Homes, Northern Colorado's leading condo and townhome builder. Completion date may vary, call for construction updates.
- Type:
- Single Family
- Sq.Ft.:
- 3,226
- Status:
- Active
- Beds:
- 4
- Lot size:
- 0.15 Acres
- Year built:
- 2022
- Baths:
- 4.00
- MLS#:
- IR1010324
- Subdivision:
- Rendezvous
ADDITIONAL INFORMATION
Introducing a magnificent 4-bedroom, 3.5-bathroom Toll Brothers home, with a dedicated study, located in the heart of Timnath. This exquisite property offers both sophistication and comfort, designed for those who appreciate the finer things in life. As you enter, you'll be captivated by the expansive open floor plan with 22' high ceilings and abundant natural light. The living room welcomes you with a cozy gas-fireplace framed by a floor-to-ceiling stone surround and custom wood mantel. The gourmet kitchen, a chef's delight, features all SS top-of-the-line appliances including a gas cook-top, side-by-side refrigerator, double-ovens and wine-fridge making entertaining a breeze. Beautiful cabinetry, travertine tile with under cabinet adjustable kitchen lighting and ample granite countertops are just the beginning. The luxurious primary-suite offers a tranquil retreat, complete with a spa-like en-suite and a large custom walk-in closet. Each additional bedroom has direct access to a bathroom, ensuring privacy and comfort for family and guests alike. The home's outdoor space is equally impressive, boasting beautiful landscaping professionally designed with immense care and attention to detail. The large patio is perfect for entertaining or simply relaxing after a long day. Finally, all your cars, toys and equipment will be well protected in the 4-car attached garages offering 1010 sq. ft. of garage and storage space with a 240-volt EV outlet. Living in this community, you'll have access to top-notch amenities, including a pool, water features, play areas, walking paths and various recreational facilities, fostering a vibrant and active lifestyle. Timnath offers a unique blend of suburban serenity and urban convenience. Situated close to Fort Collins, you'll enjoy easy access to shopping, dining, entertainment options, as well as outdoor activities. Don't let this rare opportunity to own a piece of Timnath's finest real estate slip away. Call today.
- Type:
- Land
- Sq.Ft.:
- n/a
- Status:
- Active
- Beds:
- n/a
- Lot size:
- 0.35 Acres
- Baths:
- MLS#:
- IR1008135
- Subdivision:
- Harmony Club
ADDITIONAL INFORMATION
Welcome to the epitome of luxury living amidst the breathtaking landscapes of Harmony Club. Nestled within this prestigious community, this extraordinary lot presents a rare opportunity to craft your dream residence against a backdrop of majestic mountains and pristine golf course greens. Envision building your sanctuary in the exclusive lifestyle afforded by Harmony Club, where championship-caliber golfing meets unparalleled luxury. Whether you're an avid golfer seeking the ultimate retreat or a connoisseur of refined living, this lot promises an unrivaled sanctuary in an esteemed community renowned for its prestige and elegance. Seize this opportunity to claim your slice of paradise in one of Harmony Club's most coveted enclaves. Contact us today to schedule a tour and start envisioning the possibilities!
$624,900
5595 Fleur De Lis Ln Timnath, CO
- Type:
- Other
- Sq.Ft.:
- 2,391
- Status:
- Active
- Beds:
- 4
- Lot size:
- 0.15 Acres
- Year built:
- 2024
- Baths:
- 3.00
- MLS#:
- 3253892
- Subdivision:
- Timnath Lakes
ADDITIONAL INFORMATION
**Contact Lennar today about Special Financing for this home** - including below market rates - terms and conditions apply**Available May 2024! This beautiful Pinnacle 2 story features 4 beds, 2.5 baths, main floor study, great room, upstairs laundry, unfinished basement and 3 car garage and more. Gorgeous finishes and upgrades including stainless steel appliances, vinyl plank flooring, slab quartz counters/island and more! Lennar provides the latest in energy efficiency and state of the art technology with several fabulous floorplans to choose from. Energy efficiency, and technology/connectivity seamlessly blended with luxury to make your new house a home. What some builders consider high-end upgrades, Lennar makes a standard inclusion. This community offers single family homes for every lifestyle. So much to see and do in this charming community - something for everyone. Future amenities to include a rec center, fitness facility, pool, man made lakes (that should allow paddleboarding), amphitheater, community garden and park. Photos and walkthrough tour are a model only and subject to change.
$1,825,000
3937 Valley Crest Dr Timnath, CO 80547
- Type:
- Other
- Sq.Ft.:
- 6,178
- Status:
- Active
- Beds:
- 5
- Lot size:
- 0.38 Acres
- Year built:
- 2014
- Baths:
- 5.00
- MLS#:
- 1001270
- Subdivision:
- Harmony Club
ADDITIONAL INFORMATION
Experience the perfect blend of comfort and scenic beauty in this remarkable home located in highly sought after Harmony Club. This spacious and luxurious 5 bedroom, 5 bath ranch-style home is conveniently located in a cul-de-sac and backs to green space. Savor the breathtaking unobstructed mountain views and relish in the striking Colorado sunsets from the recently expanded, covered main level deck...daily reminders of this great location. Step into the grande entryway and you are greeted with wide plank hardwoods floors, soaring ceilings, an open floor plan, oodles of natural light and stylish fixtures. Effortlessly flow from one space to the next. An expansive kitchen that will impress with an abundance of cabinet storage, granite slab counter space, a built-in espresso maker, high-end appliances, additional bar area and a giant walk-in pantry. The main floor laundry room is conveniently located adjacent to the kitchen. Retreat to the large primary suite complete with a private spa-like primary bathroom and walk-in closet. The finished walkout basement, with the convenience of a full and half bathroom, currently serves multiple purposes as home office, rec room, craft space, and private guest sleeping quarters. Recently installed engineered wood flooring adds to the flexibility of this space. The basement also features plantation shutter. An oversized heated 3-car garage offers abundant space for vehicles and storage. JellyFish lighting enhances the decor of the exterior elevation. Exclusive Harmony Club is just minutes from Fort Collins and offers a neighborhood pool and clubhouse, workout center, restaurant, pavilion, and numerous sports courts including pickleball, tennis, and basketball. Golf membership is optional.
$475,000
5492 Euclid Ct Timnath, CO 80547
- Type:
- Other
- Sq.Ft.:
- 1,617
- Status:
- Active
- Beds:
- 3
- Lot size:
- 0.08 Acres
- Year built:
- 2024
- Baths:
- 3.00
- MLS#:
- 9351087
- Subdivision:
- Timnath Lakes
ADDITIONAL INFORMATION
**Contact Lennar today about Special Financing for this home** - including below market rates - terms and conditions apply** Available March 2024! Low maintenance living in the gorgeous new Timnath Lakes community. Just lock up and go. This brand new corner/end unit 2-story townhome in a 4-plex features 3 bedrooms, 2.5 baths, great room, kitchen, upper laundry, loft, 2 car attached garage (rear alley entry) and conditioned crawl space. Gorgeous finishes and upgrades throughout including luxury vinyl plank flooring, stainless steel appliances, slab quartz counters and more. Lennar provides the latest in energy efficiency and state of the art technology with several fabulous floorplans to choose from. Energy efficiency, and technology/connectivity seamlessly blended with luxury to make your new house a home. Timnath Lakes offers several fabulous plans to choose from. Future amenities include a rec center, fitness facilities, pool, manmade lakes (that should allow paddleboarding), amphitheater, lawn maintenance and snow removal. Current monthly fee subject to change. Photos are model only and subject to change. This community is in a Metro District.
Andrea Conner, Colorado License # ER.100067447, Xome Inc., License #EC100044283, [email protected], 844-400-9663, 750 State Highway 121 Bypass, Suite 100, Lewisville, TX 75067

Listings courtesy of REcolorado as distributed by MLS GRID. Based on information submitted to the MLS GRID as of {{last updated}}. All data is obtained from various sources and may not have been verified by broker or MLS GRID. Supplied Open House Information is subject to change without notice. All information should be independently reviewed and verified for accuracy. Properties may or may not be listed by the office/agent presenting the information. Properties displayed may be listed or sold by various participants in the MLS. The content relating to real estate for sale in this Web site comes in part from the Internet Data eXchange (“IDX”) program of METROLIST, INC., DBA RECOLORADO® Real estate listings held by brokers other than this broker are marked with the IDX Logo. This information is being provided for the consumers’ personal, non-commercial use and may not be used for any other purpose. All information subject to change and should be independently verified. © 2025 METROLIST, INC., DBA RECOLORADO® – All Rights Reserved Click Here to view Full REcolorado Disclaimer
| Listing information is provided exclusively for consumers' personal, non-commercial use and may not be used for any purpose other than to identify prospective properties consumers may be interested in purchasing. Information source: Information and Real Estate Services, LLC. Provided for limited non-commercial use only under IRES Rules. © Copyright IRES |
Timnath Real Estate
The median home value in Timnath, CO is $683,257. This is higher than the county median home value of $531,700. The national median home value is $338,100. The average price of homes sold in Timnath, CO is $683,257. Approximately 89.49% of Timnath homes are owned, compared to 4.39% rented, while 6.13% are vacant. Timnath real estate listings include condos, townhomes, and single family homes for sale. Commercial properties are also available. If you see a property you’re interested in, contact a Timnath real estate agent to arrange a tour today!
Timnath, Colorado has a population of 6,289. Timnath is more family-centric than the surrounding county with 59.48% of the households containing married families with children. The county average for households married with children is 31.78%.
The median household income in Timnath, Colorado is $156,738. The median household income for the surrounding county is $80,664 compared to the national median of $69,021. The median age of people living in Timnath is 35.3 years.
Timnath Weather
The average high temperature in July is 86.9 degrees, with an average low temperature in January of 15.2 degrees. The average rainfall is approximately 15.6 inches per year, with 48 inches of snow per year.





