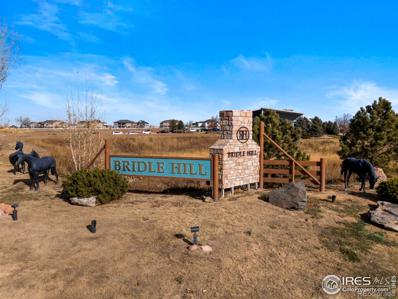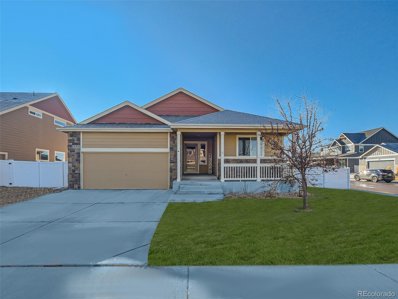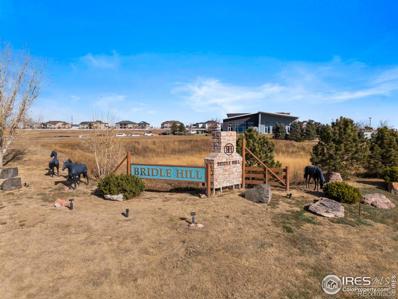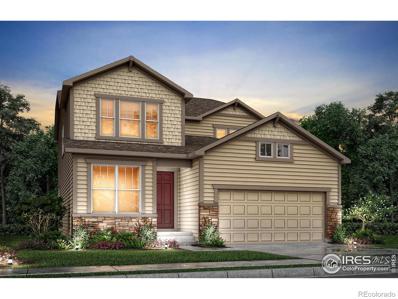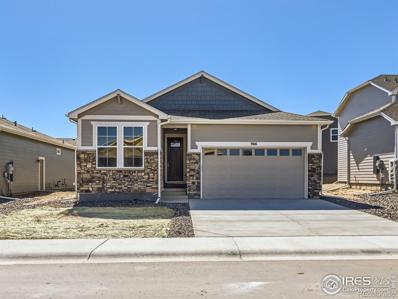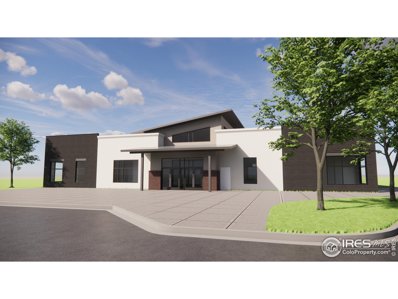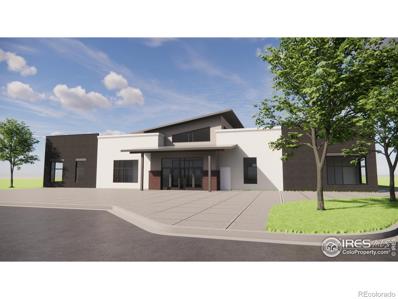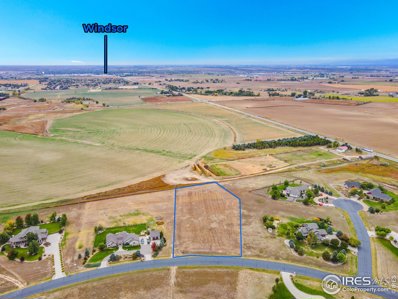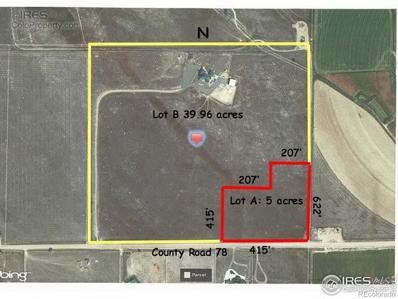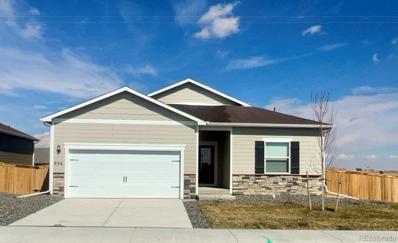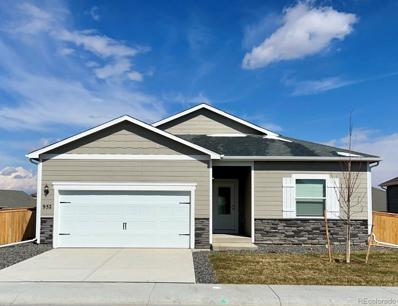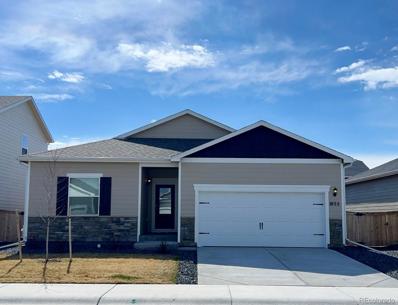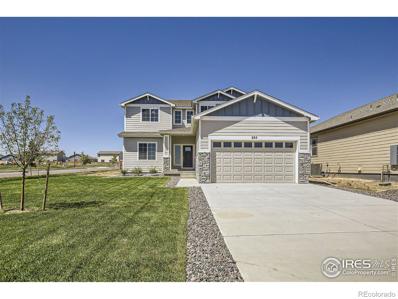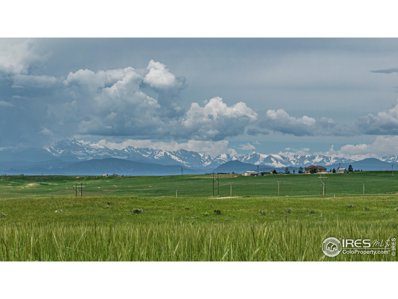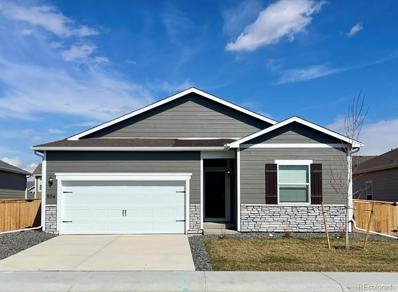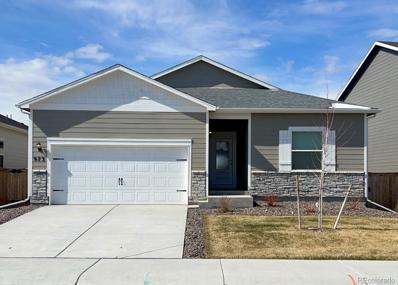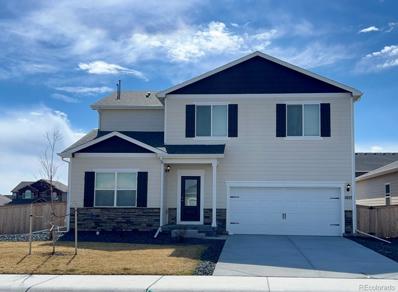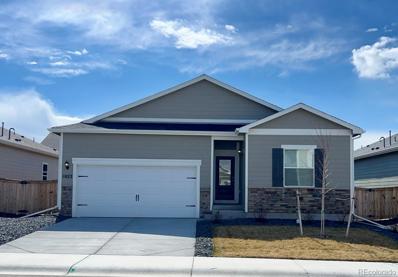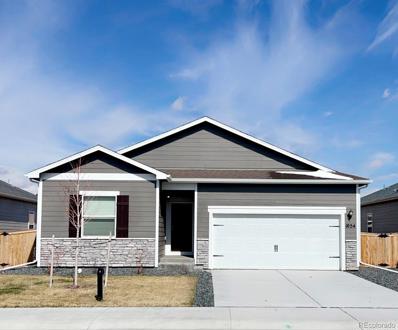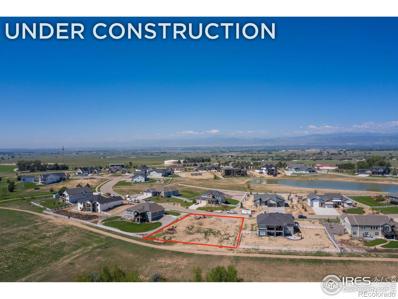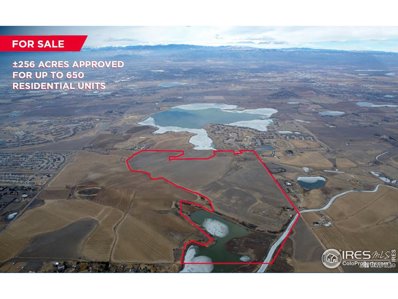Severance CO Homes for Rent
- Type:
- Land
- Sq.Ft.:
- n/a
- Status:
- Active
- Beds:
- n/a
- Lot size:
- 1.58 Acres
- Baths:
- MLS#:
- IR1002166
- Subdivision:
- Saddler Ridge, Bridle Hill
ADDITIONAL INFORMATION
SELLER IS OFFERING A CONCESSION ON EACH INDIVIDUAL LOT - MORE THAN ONE LOT WILL GET A DISCOUNT PER LOT IN SELLER CONCESSIONS.9 Affordable Estate Lots that are Permit ready ranging in size from 1.5 to 2.17 acres. Priced from $150,000.00 to $225,000.00. ( See attached price list under the Documents Tab). Bridle Hill / Saddler Ridge community has so much to offer: Walking trails, open space, park, 2 ponds AND only minutes from Old Town Fort Collins, Windsor, I-25, Hwy 85, shopping and restaurants. Bring your own Builder or use one of the approved ones in the community. Two accessory buildings are allowed on the lots including an Accessory Dwelling Unit (ADU) with a max total combined 1,800 sq. ft. Experience the breathtaking views in this ideal location!Call for more details.
- Type:
- Other
- Sq.Ft.:
- 1,453
- Status:
- Active
- Beds:
- 3
- Lot size:
- 0.2 Acres
- Year built:
- 2019
- Baths:
- 2.00
- MLS#:
- 4297767
- Subdivision:
- Severance Shores
ADDITIONAL INFORMATION
Come see this 3 bedroom, 2 bath, ranch style home with 2-car garage on a large corner lot. You'll love this open floorplan with tons of natural light that features 10' ceilings in the kitchen, dining and living rooms. Kitchen has center island with breakfast bar and includes all the kitchen appliances and washer and dryer. New AC in 2021 to keep you cool during those hot summer months. Three spacious bedrooms including primary suite with large walk-in closet. Large fenced-in backyard with a great deck and privacy fence. Large unfinished basement is just waiting for your ideas and finishes. All this plus main level laundry, covered front porch and it's close to the neighborhood park. Easy commute to Ft. Collins, Windsor, Greeley, and Wyoming. Built in 2019, this home has a great floorplan and desirability and won't last long in this highly sought after neighborhood!
- Type:
- Land
- Sq.Ft.:
- n/a
- Status:
- Active
- Beds:
- n/a
- Lot size:
- 1.53 Acres
- Baths:
- MLS#:
- IR1000544
- Subdivision:
- Saddler Ridge / Bridle Hill
ADDITIONAL INFORMATION
SELLER IS OFFERING A CONCESSION ON EACH INDIVIDUAL LOT - MORE THAN ONE LOT WILL GET A LARGER DISCOUNT PER LOT IN SELLER CONCESSIONS. 9 Affordable Estate Lots that are Permit ready ranging in size from 1.5 to 2.17 acres. Priced from $150,000.00 to $225,000.00. ( See attached price list under the Documents Tab). Bridle Hill / Saddler Ridge community has so much to offer: Walking trails, open space, park, 2 ponds AND only minutes from Old Town Fort Collins, Windsor, I-25, Hwy 85, shopping and restaurants. Bring your own Builder or use one of the approved ones in the community. Two accessory buildings are allowed on the lots including an Accessory Dwelling Unit (ADU) with a max total combined 1,800 sq. ft. Experience the breathtaking views in this ideal location! Call for more details.
- Type:
- Single Family
- Sq.Ft.:
- 3,149
- Status:
- Active
- Beds:
- 5
- Lot size:
- 0.2 Acres
- Year built:
- 2024
- Baths:
- 4.00
- MLS#:
- IR999572
- Subdivision:
- Hidden Valley Farm
ADDITIONAL INFORMATION
Preferred Lender incentive available to Buyer for loan closing costs, interest rate buydown &/or prepaids! This one of a kind, two story with finished basement home will be available in Hidden Valley! This home features top of the line designer finishes throughout, as well as an open concept floorplan perfect for anyone looking to entertain in their new home. There is also a 3-car garage that can house your vehicles or double as a workshop, and gas appliances in a very spacious kitchen. Come see this beautiful home today! Depictions of homes or other features are artist conceptions. Hardscape, landscape, and other items shown may be decorator suggestions that are not included in the purchase price and availability may vary. See your Horizon View Homes Sales rep for our most up to date promotions and inentives through our preferred lender!
- Type:
- Single Family
- Sq.Ft.:
- 2,566
- Status:
- Active
- Beds:
- 4
- Lot size:
- 0.14 Acres
- Year built:
- 2024
- Baths:
- 3.00
- MLS#:
- IR999568
- Subdivision:
- Hidden Valley Farm
ADDITIONAL INFORMATION
Preferred Lender incentive available to Buyer for loan closing costs, interest rate buydown &/or prepaids! This one of a kind, ranch with finished basement home will be available in Hidden Valley! This home features top of the line designer finishes throughout, as well as an open concept floorplan perfect for anyone looking to entertain in their new home. There is also a 2-car garage that can house your vehicles or double as a workshop, and gas appliances in a very spacious kitchen. Come see this beautiful home today! Depictions of homes or other features are artist conceptions. Hardscape, landscape, and other items shown may be decorator suggestions that are not included in the purchase price and availability may vary. See your Horizon View Homes sales rep for our most recent promotions and incentives through our preferred lender!
- Type:
- Land
- Sq.Ft.:
- n/a
- Status:
- Active
- Beds:
- n/a
- Lot size:
- 3.07 Acres
- Baths:
- MLS#:
- 997913
- Subdivision:
- Franklin Place
ADDITIONAL INFORMATION
Lot 2 of the Franklin Place development is a 3.07 acre site identified as a "Public Assembly Facility" under the Town of Severance's Town Core zoning prices at $6.50/Sf. Initial drawings have identified a 13,830 sf building with 339 seats but modifications can be made to fit your needs. See documents or contact listing agents for details. Non-potable water provided via the Tailholt Metro District.
- Type:
- Land
- Sq.Ft.:
- n/a
- Status:
- Active
- Beds:
- n/a
- Lot size:
- 3.07 Acres
- Baths:
- MLS#:
- IR997913
- Subdivision:
- Franklin Place
ADDITIONAL INFORMATION
Lot 2 of the Franklin Place development is a 3.07 acre site identified as a "Public Assembly Facility" under the Town of Severance's Town Core zoning prices at $6.50/Sf. Initial drawings have identified a 13,830 sf building with 339 seats but modifications can be made to fit your needs. See documents or contact listing agents for details. Non-potable water provided via the Tailholt Metro District.
- Type:
- Land
- Sq.Ft.:
- n/a
- Status:
- Active
- Beds:
- n/a
- Lot size:
- 2.84 Acres
- Baths:
- MLS#:
- 997803
- Subdivision:
- SOARING EAGLE RANCH
ADDITIONAL INFORMATION
Exceptional building site! Fantastic location easy access to Fort Collins, Severance, Windsor & Greeley.WATER TAP IS INCLUDED along with soils report .One of the last buildable lots in Soaring Eagle.
$500,000
0 Wcr 78 Severance, CO 80550
- Type:
- Land
- Sq.Ft.:
- n/a
- Status:
- Active
- Beds:
- n/a
- Lot size:
- 5.01 Acres
- Baths:
- MLS#:
- IR997068
ADDITIONAL INFORMATION
You've found it! Your own 5-acre slice of heaven! Build your dream home! Add a SHOP! Fantastic location easy access to Fort Collins, Severance, Windsor & Greeley. North Weld water tap included! No HOA, no covenants, no metro taxing district. Soil tests have been completed and are available
- Type:
- Single Family
- Sq.Ft.:
- 1,965
- Status:
- Active
- Beds:
- 3
- Lot size:
- 0.16 Acres
- Year built:
- 2023
- Baths:
- 2.00
- MLS#:
- 6937357
- Subdivision:
- Hidden Valley Farm
ADDITIONAL INFORMATION
From the moment you step into the Pike floor plan, a long foyer flows into the spacious family room and open kitchen. The kitchen features a spacious island, beautiful granite countertops and a complete suite of energy-efficient Whirlpool® appliances. For those who enjoy hosting, the dining room is the perfect place to enjoy a dinner party. The expansive master suite is a true oasis at the end of the day. The huge bedroom features a separate tub and standing shower, and the walk-in closet is incredible. Last but not least, the two additional bedrooms and additional bathroom provide plenty of extra space! The home pictured is representative of the property that is being built.
- Type:
- Single Family
- Sq.Ft.:
- 1,965
- Status:
- Active
- Beds:
- 3
- Lot size:
- 0.15 Acres
- Year built:
- 2023
- Baths:
- 3.00
- MLS#:
- 4716111
- Subdivision:
- Hidden Valley Farm
ADDITIONAL INFORMATION
From the moment you step into the Pike floor plan, a long foyer flows into the spacious family room and open kitchen. The kitchen features a spacious island, beautiful granite countertops and a complete suite of energy-efficient Whirlpool® appliances. For those who enjoy hosting, the dining room is the perfect place to enjoy a dinner party. The expansive master suite is a true oasis at the end of the day. The huge bedroom features a separate tub and standing shower, and the walk-in closet is incredible. Last but not least, the two additional bedrooms and additional bathroom provide plenty of extra space! The home pictured is representative of the property that is being built.
- Type:
- Single Family
- Sq.Ft.:
- 1,965
- Status:
- Active
- Beds:
- 3
- Lot size:
- 0.13 Acres
- Year built:
- 2023
- Baths:
- 2.00
- MLS#:
- 4632558
- Subdivision:
- Hidden Valley Farm
ADDITIONAL INFORMATION
From the moment you step into the Pike floor plan, a long foyer flows into the spacious family room and open kitchen. The kitchen features a spacious island, beautiful granite countertops and a complete suite of energy-efficient Whirlpool® appliances. For those who enjoy hosting, the dining room is the perfect place to enjoy a dinner party. The expansive master suite is a true oasis at the end of the day. The huge bedroom features a separate tub and standing shower, and the walk-in closet is incredible. Last but not least, the two additional bedrooms and additional bathroom provide plenty of extra space! The home pictured is representative of the property that is being built.
- Type:
- Single Family
- Sq.Ft.:
- 3,126
- Status:
- Active
- Beds:
- 4
- Lot size:
- 0.15 Acres
- Year built:
- 2023
- Baths:
- 4.00
- MLS#:
- IR989871
- Subdivision:
- Hidden Valley Farm
ADDITIONAL INFORMATION
Preferred Lender incentive available to Buyer for loan closing costs, interest rate buydown &/or prepaids for contracting in August! This one of a kind, two story with finished basement home will be available in Hidden Valley! This home features top of the line designer finishes throughout, as well as an open concept floorplan perfect for anyone looking to entertain in their new home. There is also a 3-car tandem garage that can house your vehicles or double as a workshop, and gas appliances in a very spacious kitchen. Come see this beautiful home today! Depictions of homes or other features are artist conceptions. Hardscape, landscape, and other items shown may be decorator suggestions that are not included in the purchase price and availability may vary. Photos are of a home previously built by the builder of the same floor plan. Photos may include upgraded finishes that are not included. Buyer to verify with sales team See your Horizon View Homes sales rep for our most up to date promotions and incentives through our preferred lender! Photos are of a home previously built by the builder of the same floor plan. Photos may include upgraded finishes that are not included. Buyer to verify with sales team
$985,000
0 TBD WCR 84 Severance, CO
- Type:
- Land
- Sq.Ft.:
- n/a
- Status:
- Active
- Beds:
- n/a
- Lot size:
- 120.13 Acres
- Baths:
- MLS#:
- 989750
- Subdivision:
- None
ADDITIONAL INFORMATION
Have you ever imagined owning a slice of paradise? Well, look no further than the 120 acres in Severance Co! This stunning piece of land boasts breathtaking mountain views that are sure to make your heart skip a beat. Imagine waking up every morning and being greeted by the majestic Rockies - it's like having your own personal postcard right outside your window. And with 120 acres at your disposal, there's no shortage of space.SEVERANCE, Colorado is a hidden gem nestled in the heart of Weld County. With its charming small-town atmosphere and rich history dating back to the early 1900s, this vibrant community offers something for everyone. From quaint boutiques and local eateries to lush parks and recreational activities galore, SEVERANCE is a place where families can thrive and memories are made. But what truly sets SEVERANCE apart from other towns in Colorado is its strong sense of community spirit. Whether it's cheering on our high school sports teams or coming together for annual events like Severance Days or Trunk-or-Treat, there's always something happening here that brings us closer as neighbors and friends. So why not come check out SEVERANCE for yourself? You might just fall in love with this little slice of paradise like so many others already have!
- Type:
- Single Family
- Sq.Ft.:
- 1,293
- Status:
- Active
- Beds:
- 3
- Lot size:
- 0.15 Acres
- Year built:
- 2023
- Baths:
- 2.00
- MLS#:
- 8636546
- Subdivision:
- Hidden Valley Farm
ADDITIONAL INFORMATION
The Chatfield is a three bedroom home available in the amenity-rich community of Hidden Valley Farm. The kitchen in this home offers ample storage space, gorgeous granite countertops and opens directly into the dining room while overlooking the spacious living room. Homeowners will appreciate the spacious master bedroom suite, which features a large window in the bedroom, private bath and walk-in closet. The home pictured is representative of the property that is being built.
- Type:
- Single Family
- Sq.Ft.:
- 1,965
- Status:
- Active
- Beds:
- 3
- Lot size:
- 0.13 Acres
- Year built:
- 2023
- Baths:
- 2.00
- MLS#:
- 6773362
- Subdivision:
- Hidden Valley Farm
ADDITIONAL INFORMATION
From the moment you step into the Pike floor plan, a long foyer flows into the spacious family room and open kitchen. The kitchen features a spacious island, beautiful granite countertops and a complete suite of energy-efficient Whirlpool® appliances. For those who enjoy hosting, the dining room is the perfect place to enjoy a dinner party. The expansive master suite is a true oasis at the end of the day. The huge bedroom features a separate tub and standing shower, and the walk-in closet is incredible. Last but not least, the two additional bedrooms and additional bathroom provide plenty of extra space! The home pictured is representative of the property that is being built.
- Type:
- Single Family
- Sq.Ft.:
- 2,361
- Status:
- Active
- Beds:
- 4
- Lot size:
- 0.15 Acres
- Year built:
- 2023
- Baths:
- 3.00
- MLS#:
- 3528981
- Subdivision:
- Hidden Valley Farm
ADDITIONAL INFORMATION
The stunning 4 bedroom and 2.5 bathroom Roosevelt plan has all of the space that you need. In the kitchen, you will appreciate a spacious kitchen island, large cabinets with crown molding, beautiful granite countertops and a complete suite of energy-efficient Whirlpool® appliances. This incredible kitchen overlooks the dining room which opens into the family room. The additional downstairs den provides plenty of extra space, making this the perfect home for entertaining! The upstairs master retreat includes a separate shower and tub as well as a large walk-in closets. There are also three additional bedrooms upstairs and a flex space that gives you creative freedom to create a personalized space perfect for you and your family. The home pictured is representative of the property that is being built.
- Type:
- Single Family
- Sq.Ft.:
- 1,293
- Status:
- Active
- Beds:
- 3
- Lot size:
- 0.13 Acres
- Year built:
- 2023
- Baths:
- 2.00
- MLS#:
- 9554692
- Subdivision:
- Hidden Valley Farm
ADDITIONAL INFORMATION
The Chatfield is a three bedroom home available in the amenity-rich community of Hidden Valley Farm. The kitchen in this home offers ample storage space, gorgeous granite countertops and opens directly into the dining room while overlooking the spacious living room. Homeowners will appreciate the spacious master bedroom suite, which features a large window in the bedroom, private bath and walk-in closet. The home pictured is representative of the property that is being built.
- Type:
- Single Family
- Sq.Ft.:
- 1,293
- Status:
- Active
- Beds:
- 3
- Lot size:
- 0.13 Acres
- Year built:
- 2023
- Baths:
- 2.00
- MLS#:
- 1978701
- Subdivision:
- Hidden Valley Farm
ADDITIONAL INFORMATION
The Chatfield is a three bedroom home available in the amenity-rich community of Hidden Valley Farm. The kitchen in this home offers ample storage space, gorgeous granite countertops and opens directly into the dining room while overlooking the spacious living room. Homeowners will appreciate the spacious master bedroom suite, which features a large window in the bedroom, private bath and walk-in closet. The home pictured is representative of the property that is being built.
$1,295,000
3806 Bridle Ridge Circle Severance, CO 80524
- Type:
- Single Family
- Sq.Ft.:
- 4,000
- Status:
- Active
- Beds:
- 5
- Lot size:
- 0.5 Acres
- Year built:
- 2023
- Baths:
- 3.00
- MLS#:
- IR972914
- Subdivision:
- Saddler Ridge
ADDITIONAL INFORMATION
Last 1/2 acre walk out lot left! You don't want to miss out on unobstructed views from your covered deck that will offer amazing sunrise experiences every day! Design your own plan or use one of ours, and bring your dream to reality. Price in based on estimate of price per sq. ft. of cost to build at this time, final cost determined by final plan and owners selections. Photos displayed are of past homes completed by Rhoades Builds, LLC for concept/quality representation only. Selections would be done by Buyer(s). Call or text Dominic to schedule a meeting with Builder. BUILD TO SUITE
$6,750,000
6710 County Road 78 Severance, CO 80550
- Type:
- Land
- Sq.Ft.:
- n/a
- Status:
- Active
- Beds:
- n/a
- Lot size:
- 256 Acres
- Baths:
- MLS#:
- 884598
- Subdivision:
- N/A
ADDITIONAL INFORMATION
Cushman & Wakefield and Urealty are pleased to present the opportunity to purchase 256 acres, approved for up to 650 residential units, known as Buffalo Creek. The community is located near the eastern shoreline of Timnath Reservoir at the intersection of Weld County Road 13/Latham Parkway and WCR 78.
Andrea Conner, Colorado License # ER.100067447, Xome Inc., License #EC100044283, [email protected], 844-400-9663, 750 State Highway 121 Bypass, Suite 100, Lewisville, TX 75067

The content relating to real estate for sale in this Web site comes in part from the Internet Data eXchange (“IDX”) program of METROLIST, INC., DBA RECOLORADO® Real estate listings held by brokers other than this broker are marked with the IDX Logo. This information is being provided for the consumers’ personal, non-commercial use and may not be used for any other purpose. All information subject to change and should be independently verified. © 2024 METROLIST, INC., DBA RECOLORADO® – All Rights Reserved Click Here to view Full REcolorado Disclaimer
| Listing information is provided exclusively for consumers' personal, non-commercial use and may not be used for any purpose other than to identify prospective properties consumers may be interested in purchasing. Information source: Information and Real Estate Services, LLC. Provided for limited non-commercial use only under IRES Rules. © Copyright IRES |
Severance Real Estate
The median home value in Severance, CO is $534,500. This is higher than the county median home value of $331,200. The national median home value is $219,700. The average price of homes sold in Severance, CO is $534,500. Approximately 87.04% of Severance homes are owned, compared to 5.4% rented, while 7.57% are vacant. Severance real estate listings include condos, townhomes, and single family homes for sale. Commercial properties are also available. If you see a property you’re interested in, contact a Severance real estate agent to arrange a tour today!
Severance, Colorado has a population of 3,816. Severance is more family-centric than the surrounding county with 44.47% of the households containing married families with children. The county average for households married with children is 38.89%.
The median household income in Severance, Colorado is $96,586. The median household income for the surrounding county is $66,489 compared to the national median of $57,652. The median age of people living in Severance is 36.6 years.
Severance Weather
The average high temperature in July is 86.8 degrees, with an average low temperature in January of 14.9 degrees. The average rainfall is approximately 15.9 inches per year, with 47.2 inches of snow per year.
