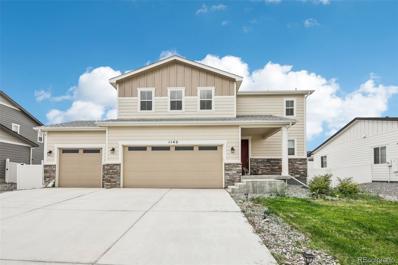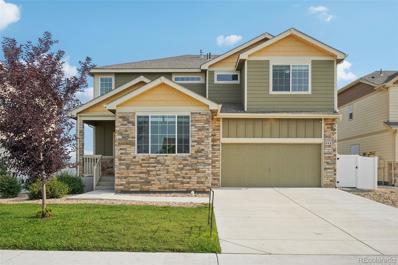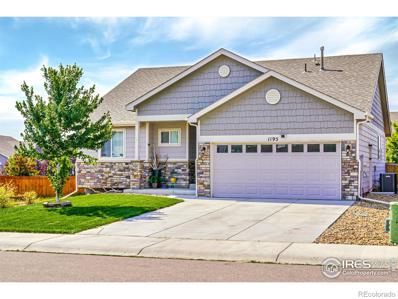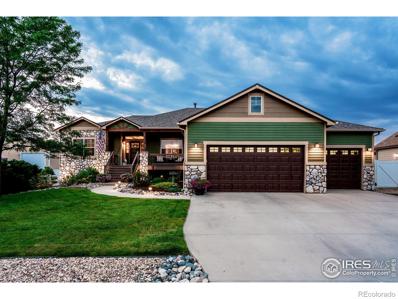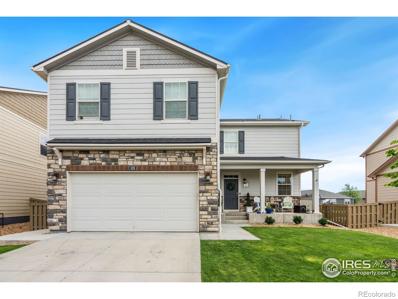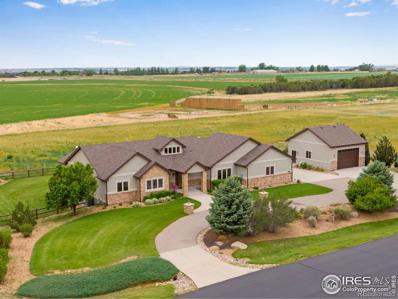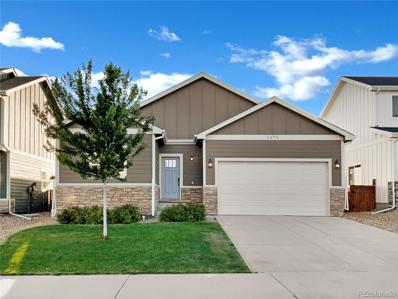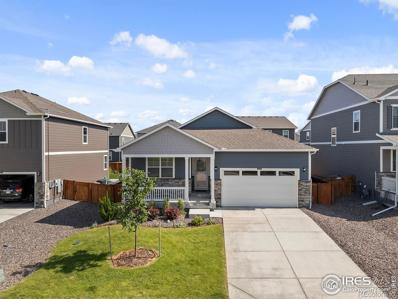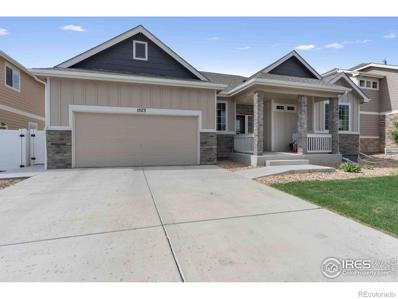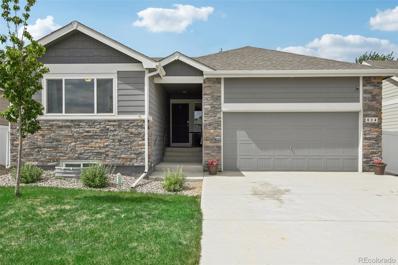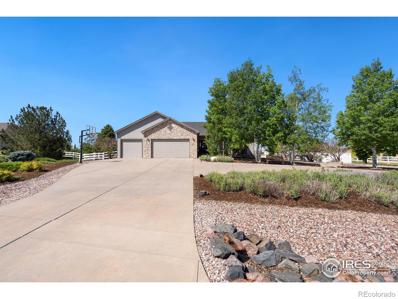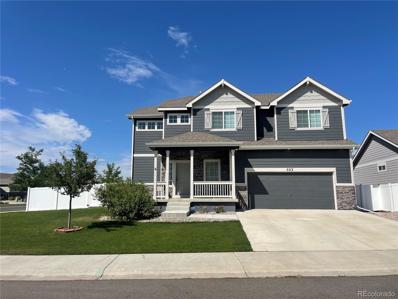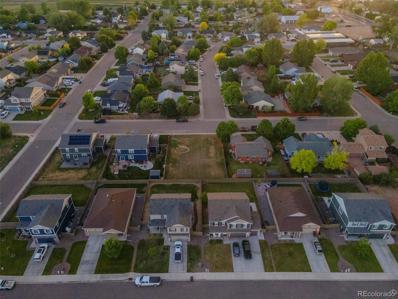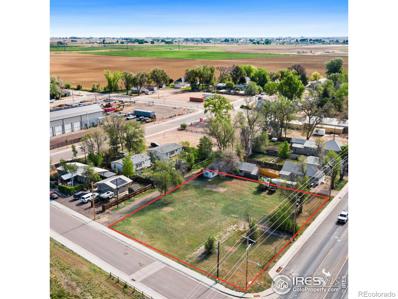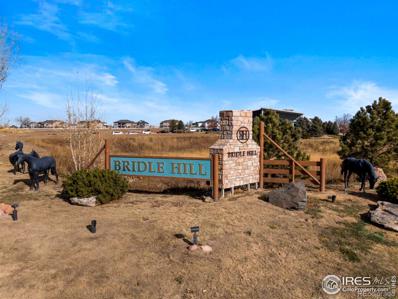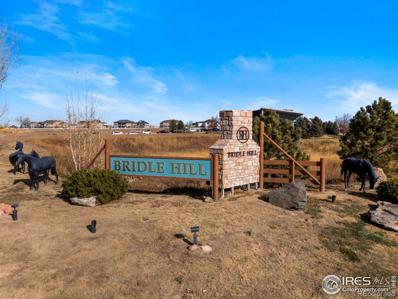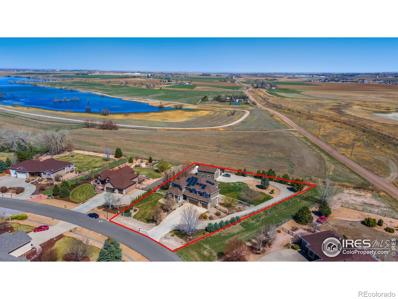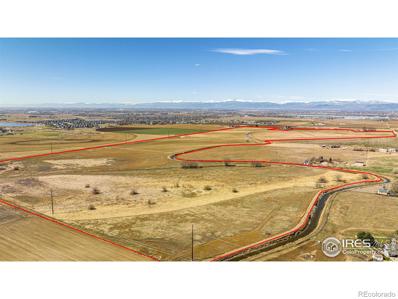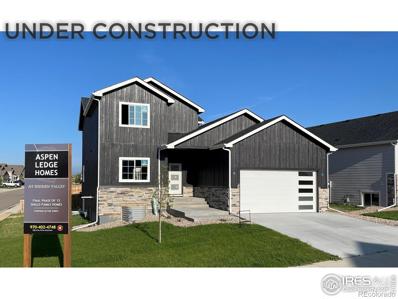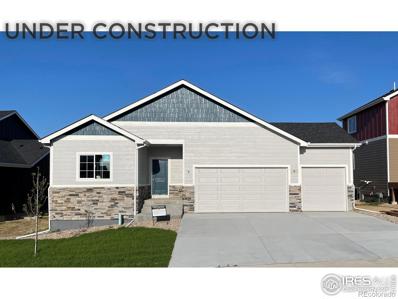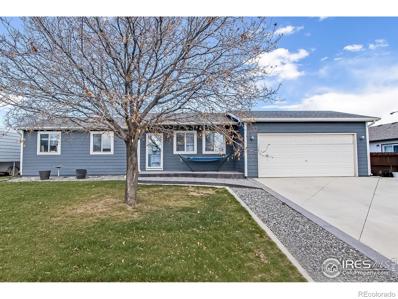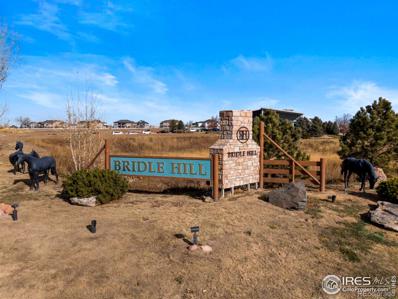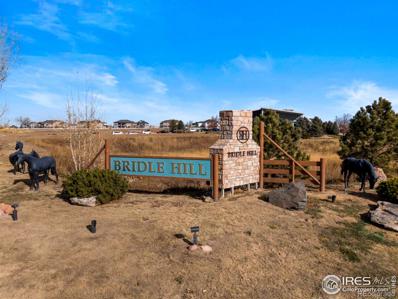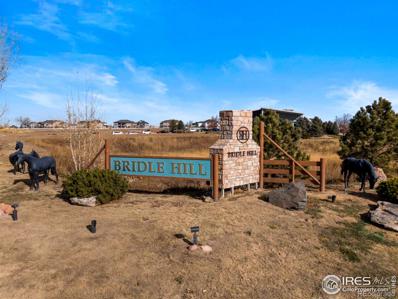Severance CO Homes for Rent
$530,000
1142 Ibex Drive Severance, CO 80550
- Type:
- Single Family
- Sq.Ft.:
- 1,869
- Status:
- Active
- Beds:
- 3
- Lot size:
- 0.16 Acres
- Year built:
- 2022
- Baths:
- 3.00
- MLS#:
- 6593528
- Subdivision:
- Hunters Crossing Fg 1
ADDITIONAL INFORMATION
Discover comfort and community in this charming 3-bedroom, 3-bathroom home built in 2021 in Severance, Colorado. Featuring a modern design, this residence offers a welcoming atmosphere ideal for families and gatherings. Inside, you'll find an open living area with plenty of natural light, perfect for everyday living and entertaining guests. The kitchen is equipped with granite countertops and vinyl floors. Each bedroom provides a cozy retreat, while the master bedroom includes an attached bathroom for added convenience. The upstairs loft area offers flexibility for a home office, play area, or additional living space. Located in a friendly neighborhood, this home is close to parks, schools, and local amenities, making it a convenient and desirable place to live. Don't miss out on this wonderful home in Severance. Schedule your showing today and experience the perfect blend of modern living and community convenience.
- Type:
- Single Family
- Sq.Ft.:
- 2,389
- Status:
- Active
- Beds:
- 4
- Lot size:
- 0.17 Acres
- Year built:
- 2019
- Baths:
- 3.00
- MLS#:
- 8245518
- Subdivision:
- Severance Shores
ADDITIONAL INFORMATION
Welcome to your dream home in Severance Shores! This stunning 4-bedroom, 3-bathroom contemporary home, built in 2019, offers 2,334 sq. ft. of beautifully finished living space. The inviting facade features half siding, half stone, a meticulously landscaped yard, and a charming front porch. Inside, you'll find an open kitchen with abundant hickory cabinetry and a large island, perfect for culinary creations. The main floor includes a comfortable living room, a dedicated office, and access to the 3-car attached garage. Upstairs, the primary bedroom suite is a true retreat with a luxurious 5-piece ensuite bath and a huge walk-in closet. Three additional bedrooms and a conveniently located laundry room complete the upper level. The full unfinished walkout basement offers endless possibilities. Enjoy outdoor living in the fenced backyard with breathtaking mountain views, perfect for entertaining. Conveniently located, with easy commutes to Windsor, Ft. Collins, and Greeley, this home has it all!
- Type:
- Single Family
- Sq.Ft.:
- 2,741
- Status:
- Active
- Beds:
- 5
- Lot size:
- 0.14 Acres
- Year built:
- 2019
- Baths:
- 3.00
- MLS#:
- IR1014537
- Subdivision:
- Hidden Valley
ADDITIONAL INFORMATION
Price Improved!!! This stunning ranch home offers the perfect blend of functionality and modern design. Entertain effortlessly in the open floor plan with vaulted ceilings, featuring a spacious great room and a dream kitchen boasting spacious cabinets, granite countertops, and stainless steel appliances including a gas stove/oven. Gleaming engineered wood floors flow throughout the main level, transitioning to beautiful tile in the bathrooms. Unwind in the luxurious 5-piece primary bath, complete with custom tilework and an extra deep soaking tub. The finished basement provides additional living space, perfect for a media room, game room, and home gym. Enjoy the outdoors with a landscaped yard, enclosed fence and a wood dog run. The property abuts a greenway to the side offering a nice buffer. This meticulously maintained home is move-in ready and waiting for you to create lasting memories. Ideal location offering trails, lakes and nearby shopping in downtown Windsor just minutes away. Finance this house using preferred lender and get a discount off of your interest rate and pay no loan fees on a future refinance (terms apply).
- Type:
- Single Family
- Sq.Ft.:
- 1,928
- Status:
- Active
- Beds:
- 3
- Lot size:
- 0.37 Acres
- Year built:
- 2003
- Baths:
- 4.00
- MLS#:
- IR1014232
- Subdivision:
- Baldridge
ADDITIONAL INFORMATION
Seller is motivated and offering a buyer incentive if buyer goes under contract before October 30, 2024. Exceptional custom ranch in the desirable Baldridge neighborhood on a tree filled lot with the ability to add finished space and build equity. Welcome to 1109 Green Ridge Drive, Severance. From the moment you approach the front of the home you will experience the curb appeal and feel the quality craftsmanship and care this home has received from its owners. The inviting front porch and landscape is an ideal spot to enjoy the sunrise or shady afternoons, This freshly repainted 3 bedroom 3.5 bath home has an open floor plan and all bedrooms on the main floor. New luxury laminate flooring throughout, new baseboard trim, new refrigerator, new hot water heater and large concrete slab to store your RV and toys are just a few of the recent improvements made to the home. Living room and kitchen are open concept with a formal dining room off the entry. Lots of storage and potential to finish the daylight basement, made easier by the almost complete bathroom. 3 car finished garage and large park-like backyard with mature trees and landscaping make it a perfect place for enjoying those sunny Colorado days. Call today for your private tour.
$535,000
329 Jay Avenue Severance, CO 80550
- Type:
- Single Family
- Sq.Ft.:
- 2,193
- Status:
- Active
- Beds:
- 3
- Lot size:
- 0.2 Acres
- Year built:
- 2019
- Baths:
- 3.00
- MLS#:
- IR1014031
- Subdivision:
- Tailholt
ADDITIONAL INFORMATION
Don't miss this 3 bed 3 bath home in Tailholt. The seller is the original owner and has done tons of updates. New kitchen with soft close cabinets and SS appliances, new HW floors throughout the house, updated backsplashes, accent walls, and new lighting throughout. Retreat to the massive master bedroom and bathroom with a large walk-in closet. The laundry room has new cabinets and accent wall, and new cabinets. Enjoy the huge, oversized backyard with a full sprinkler system. Seller has also added a large patio with gas firepit.
- Type:
- Single Family
- Sq.Ft.:
- 4,846
- Status:
- Active
- Beds:
- 5
- Lot size:
- 2.61 Acres
- Year built:
- 2007
- Baths:
- 4.00
- MLS#:
- IR1013887
- Subdivision:
- Soaring Eagle Ranch
ADDITIONAL INFORMATION
Video: https://youtu.be/3tapNcdjNYM* Acreage, Open space, mountain views, privacy, walk-out basement, 3 car attached garage, and a detached 25x30 garage are just the beginning of the wonderful features you will find at this beautiful ranch home in desired Soaring Eagle Ranch. Offering 4 bedrooms + 4 baths along with nearly 5000sqft of living space. The main floor boasts vaulted ceilings, wood floors, knotty alder trim and an open floor concept. The kitchen has beautiful new Cambria quartz surfaces, bar style counter seating, and a spacious butler's pantry. Including a breakfast nook large enough for a dining table and a separate dining room. The primary suite has deck access, mountain views, 5-piece bathroom, and a spacious walk-in closet. Enjoy sunlit mornings, shaded evenings and views of Longs Peak on the enormous composite deck, complete with both a pergola covered section and a newly added open area. The main floor is nicely rounded out with a designated office, 2 additional bedrooms, a full bath, half bath, laundry room and mudroom from the garage. Venture to the full walk-out basement where you will find ample space for a variety of activities. The rec room with a kitchenette can fit a pool table or ping pong, dart boards, tv's and more! Also featuring an additional living space, fully loaded theater room, a bedroom, full bathroom and a hidden workout room. The basement walks out to a covered patio with remote controlled sunshades and under-decking with lighting so water doesn't fall through from the deck above. The thoughtfully landscaped outdoors includes a large fenced backyard, flagstone patio, firepit and raised garden beds. Outdoor water is provided by the community irrigation pond. All complemented by energy efficiency through owned Solar Panels, 2x6 framing, a new tankless water heater, and HVAC system updated in 2021.
Open House:
Thursday, 11/14 8:00-7:00PM
- Type:
- Single Family
- Sq.Ft.:
- 2,961
- Status:
- Active
- Beds:
- 5
- Lot size:
- 0.14 Acres
- Year built:
- 2019
- Baths:
- 3.00
- MLS#:
- 9198086
- Subdivision:
- Hidden Valley Farm 4th Filing
ADDITIONAL INFORMATION
Seller may consider buyer concessions if made in an offer. Welcome to your dream home in a peaceful neighborhood. The living room welcomes you with a cozy fireplace, perfect for relaxing evenings. Inside, the neutral paint colors complement any furniture style, allowing you to personalize your space easily. The kitchen is both stylish and practical, featuring an island—ideal for breakfasts and baking—and stainless steel appliances that combine functionality with a sleek design. The primary bathroom is a sanctuary with double sinks for convenience and a choice between a tub and shower. Fresh interior paint and partial flooring replacement bring renewed brightness to the home. Outside, a covered patio offers a serene spot for reading or dining al fresco. The fenced backyard ensures privacy, creating your own private retreat. This property blends comfort and modernity to create a beautiful home. Don't miss out on this opportunity!
- Type:
- Single Family
- Sq.Ft.:
- 2,765
- Status:
- Active
- Beds:
- 5
- Lot size:
- 0.15 Acres
- Year built:
- 2018
- Baths:
- 4.00
- MLS#:
- IR1013803
- Subdivision:
- Hidden Valley
ADDITIONAL INFORMATION
This immaculate home is unlike any other home in the neighborhood. **4 CAR GARAGE AND FINISHED BASEMENT w/ KITCHEN** This property offers an open floor-plan, 5 bedrooms, 4 bathrooms, and a 4-car garage - Perfect for all your toys! Improvements within this home includes custom hickory hardwood floors throughout, a finished basement with an partial kitchen, a new gas stove in main kitchen, new interior and exterior paint, and MORE. In the back yard you will walk out onto a huge deck and see incredible landscaping with low maintenance needed. This home is truly unique with all of the upgrades. Just a short distance to all of the home schools, grocery stores, shopping, and entertainment. ITS A MUST SEE. ASK ABOUT LENDER INCENTIVES!
- Type:
- Single Family
- Sq.Ft.:
- 1,767
- Status:
- Active
- Beds:
- 4
- Lot size:
- 0.14 Acres
- Year built:
- 2021
- Baths:
- 2.00
- MLS#:
- IR1012884
- Subdivision:
- Hidden Valley Farm
ADDITIONAL INFORMATION
Discover this beautifully maintained, ranch style floor plan that offers 4 bedrooms on the main level or 3 bedrooms and an office. Home has been well cared for and you'll feel like you're in a brand new home! Inviting front porch with stone exterior in a quiet neighborhood. The kitchen features shaker-style gray cabinets, granite counters, huge center island and stainless steel appliances. This open floor plan also includes a dining room and living room with luxury vinyl flooring. You'll love the large primary suite that offers a full bath and walk in closet. Convenient main floor laundry, A/C, tankless hot water heater, smarthome technology package, sprinkler system and fully fenced yard with covered back patio. Continue to expand as you wish in the fully insulated unfinished basement. Enjoy the rural feel of Severance but is close enough to major cities that offer urban amenities.
- Type:
- Single Family
- Sq.Ft.:
- 1,836
- Status:
- Active
- Beds:
- 4
- Lot size:
- 0.16 Acres
- Year built:
- 2019
- Baths:
- 3.00
- MLS#:
- IR1011789
- Subdivision:
- Severance Shores
ADDITIONAL INFORMATION
Buyer incentive available. Welcome to 1523 Wavecrest Dr, a charming ranch-style home in the serene community of Severance Shores. This 4-bedroom, 3-bathroom residence is designed for comfortable, modern living and is perfect for families and entertainers alike. As you step inside, the open entryway greets you with the spacious kitchen/dining/living area, with its inviting ambiance, is ideal for hosting family gatherings or relaxing with friends. The primary bath suite is a private oasis featuring a luxurious en-suite bathroom with dual sinks, a soaking tub, and a separate shower. The additional three bedrooms are well-sized, offering plenty of space for family, guests, or a home office setup. Outside, the beautifully landscaped backyard is ready for both relaxation and entertaining, with a spacious patio that's perfect for summer barbecues and outdoor dining. Enjoy sitting under the large gazebo and on those scorching hot summer days, jump into the 16' above ground pool. Enjoy the small-town charm of Severance while still being within easy reach of larger cities and the stunning Colorado outdoors. Don't miss out on the opportunity to make this exceptional property your new home. Schedule a showing today and experience all that 1523 Wavecrest Dr has to offer!
$455,000
814 Finch Drive Severance, CO 80550
- Type:
- Single Family
- Sq.Ft.:
- 1,319
- Status:
- Active
- Beds:
- 3
- Lot size:
- 0.13 Acres
- Year built:
- 2021
- Baths:
- 2.00
- MLS#:
- 8742702
- Subdivision:
- Severance Reserve
ADDITIONAL INFORMATION
Welcome to this beautiful home in the tranquil Severance Reserve community of Severance! This ranch-style residence offers a perfect blend of comfort, style, and convenience. As you arrive, the beautifully manicured front landscaping sets the stage for what lies inside. Step inside to discover a spacious open living area, accentuated by soaring vaulted ceilings that create an airy, inviting atmosphere. The seamless flow between the living room, kitchen, and dining area makes it ideal for entertaining and everyday living. The dining room, featuring elegant sliding glass doors, opens to a serene outdoor patio, providing a perfect setting for indoor-outdoor living. Retreat to the primary bedroom, a true sanctuary complete with an en-suite bathroom and a generous walk-in closet. Two additional bedrooms and a full bathroom on the main floor offer ample space for family or guests. The conveniently located laundry room provides access to the attached two-car garage, adding to the home's practicality. The partially finished basement is brimming with potential, featuring a kitchenette and living room. Nearly all the remaining building materials to finish the basement are already in place and will stay with the house. With the option to add 2 more bedrooms, this space can be customized to fit your needs and be a 5 bedroom 3 bathroom home! Step outside to the fully fenced yard, where you'll find a sunny patio, a fire pit area, and a fully equipped outdoor kitchen. This backyard oasis is perfect for hosting or enjoying peaceful moments in your private retreat. Located in a serene setting yet just a short distance from town, this home offers the best of both worlds. Enjoy easy access to local restaurants, parks, and other amenities while reveling in the tranquility of your surroundings. A notable highlight is the assumable VA loan for both VA and non-VA buyers at a 3.5% interest rate, with approximately $402,000 balance remaining!
- Type:
- Single Family
- Sq.Ft.:
- 3,498
- Status:
- Active
- Beds:
- 5
- Lot size:
- 1.02 Acres
- Year built:
- 2002
- Baths:
- 3.00
- MLS#:
- IR1010973
- Subdivision:
- Baldridge
ADDITIONAL INFORMATION
Enjoy expansive, unobstructed panoramic views of the foothills, mountains, and lake from your covered back deck in this stunning ranch-style home nestled on over an acre lot in the desirable Baldridge neighborhood. This energy-efficient, green-built home boasts a spacious private master suite, featuring a jetted tub, dual walk-in closets, and a refined sitting/dressing area. The gourmet kitchen is appointed with granite countertops, premium stainless steel appliances, an inviting eat-in area, and an elegant formal dining room adorned with an oak-beamed ceiling. The spacious finished basement offers additional living space, including two well-appointed bedrooms, a stylish bath, and a generous living area complete with a bar, ideal for entertaining guests. The xeriscaped yard requires minimal maintenance, providing both beauty and cost-efficiency. The expansive deck is perfect for enjoying the picturesque Colorado skies, while the three-car garage, insulated and equipped with 220V, offers ample space for your vehicles and storage needs. Additionally, the home features a solar energy system, available for lease or purchase, underscoring its commitment to sustainability. No Metro Tax District. Conveniently located just 8 miles east of I-25 on Harmony (WCR 74), this residence offers the perfect blend of tranquility and accessibility. Discover the unparalleled lifestyle that awaits you in this remarkable home. For further information or to explore the leasing or purchasing options for the solar system, please call.
- Type:
- Single Family
- Sq.Ft.:
- 2,122
- Status:
- Active
- Beds:
- 4
- Lot size:
- 0.24 Acres
- Year built:
- 2021
- Baths:
- 3.00
- MLS#:
- 5398439
- Subdivision:
- Severance Reserve
ADDITIONAL INFORMATION
Own this beautiful 3 year "new" home on a premium .24 acres corner lot! Completely fenced and landscaped with several raised garden beds, a covered patio and tons of outdoor space for entertaining, grilling, lawn games or relaxing! The main floor entry boasts beautiful wood floors that flow naturally into the dining area and kitchen. This is a dream kitchen for an owner who desires a massive amount of cabinet and counter space! There is also a large walk in pantry and a gas stove. On the second floor you will find the spacious primary bedroom with a 5 piece ensuite bathroom which leads to the very large walk-in closet. There are 3 more bedrooms down the hall, a full bathroom and a very large laundry room conveniently located on the same floor as all of the bedrooms. Washer and dryer are included in the purchase! In the unfinished basement there are 2 egress windows and rough in plumbing making it possible to add 2 more bedrooms and another bathroom! There is a humidifier attached to the furnace and an active radon mitigation system. 2 year home warranty included and 7 yrs remaining on the new build structural warranty. This home is loaded with many extra's! Between the indoor and outdoor space you will find it difficult to outgrow!
- Type:
- Land
- Sq.Ft.:
- n/a
- Status:
- Active
- Beds:
- n/a
- Baths:
- MLS#:
- 4735552
- Subdivision:
- Hunter Hill
ADDITIONAL INFORMATION
Don't miss your chance to purchase one of the last buildable lots in Hunter Hill Subdivision. It is a great lot to build your dream home with your preferred builder or resale! All within the convenience of the town of Severance. Close proximity to schools and restaurants. Lot is NOT a part of the Tailholt Metro District but could be included for reduced water tap through Town of Severance. Thank you for your interest!
$375,000
161 W 4th Avenue Severance, CO 80546
- Type:
- Land
- Sq.Ft.:
- n/a
- Status:
- Active
- Beds:
- n/a
- Lot size:
- 0.52 Acres
- Baths:
- MLS#:
- IR1010136
- Subdivision:
- Severance Town
ADDITIONAL INFORMATION
.5 acres in the heart of Severance. Zoned and approved for multiple uses. Active water-tap with Town of Severance and utilities on site. Buyer and Buyer's agent to verify all information.
- Type:
- Land
- Sq.Ft.:
- n/a
- Status:
- Active
- Beds:
- n/a
- Lot size:
- 2.11 Acres
- Baths:
- MLS#:
- IR1008870
- Subdivision:
- Saddler Ridge, Bridle Hill
ADDITIONAL INFORMATION
9 Affordable Estate Lots that are Permit ready ranging in size from 1.5 to 2.17 acres. Priced from $150,000.00 to $225,000.00. ( See attached price list under the Documents Tab). Bridle Hill / Saddler Ridge community has so much to offer: Walking trails, open space, park, 2 ponds AND only minutes from Old Town Fort Collins, Windsor, I-25, Hwy 85, shopping and restaurants. Bring your own Builder or use one of the approved ones in the community. Two accessory buildings are allowed on the lots including an Accessory Dwelling Unit (ADU) with a max total combined 1,800 sq. ft. Experience the breathtaking views in this ideal location! Call for more details.
- Type:
- Land
- Sq.Ft.:
- n/a
- Status:
- Active
- Beds:
- n/a
- Lot size:
- 2.17 Acres
- Baths:
- MLS#:
- IR1007790
- Subdivision:
- Saddler Ridge, Bridle Hill
ADDITIONAL INFORMATION
SELLER IS OFFERING A $10,000 CONCESSION ON EACH INDIVIDUAL LOT - MORE THAN ONE LOT WILL GET A DISCOUNT OF $15,000 PER LOT IN SELLER CONCESSIONS.9 Affordable Estate Lots that are Permit ready ranging in size from 1.5 to 2.17 acres. Priced from $150,000.00 to $225,000.00. ( See attached price list under the Documents Tab). Bridle Hill / Saddler Ridge community has so much to offer: Walking trails, open space, park, 2 ponds AND only minutes from Old Town Fort Collins, Windsor, I-25, Hwy 85, shopping and restaurants. Bring your own Builder or use one of the approved ones in the community. Two accessory buildings are allowed on the lots including an Accessory Dwelling Unit (ADU) with a max total combined 1,800 sq. ft. Experience the breathtaking views in this ideal location!Call for more details.
$1,042,000
1432 Red Fox Circle Severance, CO 80550
- Type:
- Single Family
- Sq.Ft.:
- 5,179
- Status:
- Active
- Beds:
- 6
- Lot size:
- 0.88 Acres
- Year built:
- 2003
- Baths:
- 7.00
- MLS#:
- IR1007254
- Subdivision:
- Fox Ridge
ADDITIONAL INFORMATION
Away from the maddening Crowds! Close in Country living just 20 mins from College and Harmony! BRING YOUR BOAT AND RV! 30x24 insulated RV garage w/ 12 ft. overhead door + large concrete pad for extra toy storage. Beautiful Custom 2-Story Perfect for Multi-generational living! 7 bed home with walk out basement on a short acre. Kitchen with 42" custom alder cabinets, pull outs in pantry and cabinets, SS appliances, slab granite countertop & breakfast bar. Access to large Trex deck from Kitchen with sound and 220 for hot tub. The kitchen opens to 2 story family room with gas fireplace with mantel & tile surround. Main floor bedroom adjacent to full bath, laundry and 3 car garage. 4 bedrooms on upper floor with large primary featuring a 3-sided fireplace, 5-piece bath with jetted tub, heated tile floor, towel warmer & generous walk-in closet. The 2nd bedroom has a private full bath, 3rd & 4th bedrooms each have a window seat & share a bath. Perfect in-home business set up with separate office entry with bath. Basement has 2 bed, 2 baths, Living area and full kitchen! NO steps from outside to basement level. One bedroom is set up as a theater room. Just 10-minute drive to Windsor!
$5,000,000
0 Tbd Severance, CO 80546
- Type:
- Land
- Sq.Ft.:
- n/a
- Status:
- Active
- Beds:
- n/a
- Lot size:
- 219 Acres
- Baths:
- MLS#:
- IR1006938
ADDITIONAL INFORMATION
Chaparrall Land and Water is located just 1/2 mile north of Severance, Colorado on Main Street . This 219 acre tract offers excellent mountain and valley views with gently rolling hills. This land includes 1/2 share of Water Supply and Storage Company. This water right is the best right in northern Colorado. This water is extremely desirable and hard to find. It can be used for homes in North Weld Water District and in ELCO. Chaparrall is quite a beautiful piece of land offering frontage on two main roads. This property is in the county and is currently zoned agricultural. Due to its location and land characteristics this is an excellent site for future development. The land itself is priced at $13,700 per acre and the water is priced at a market value of $2,000,000. This price is supported from recent sales of WSSC. Hayden Outdoors is proud to offer this property and it is priced to sell. Land with this good of location and water right in northern Colorado does not come around often. The Town currently maintains five (5) parks spread throughout many town neighborhoods and a trail system is being developed. The surrounding area is home to prime waterfowl hunting. The beautiful Rocky Mountains are only 45 minutes away and urban activities and sporting events in both Fort Collins (10 minutes) and Denver (50 minutes) can be easily experienced. There is also easy access to the events taking place at the Budweiser Event Center, Loveland, Crossroads, and Interstate Highway 25. Greeley is close enough for shopping and attending events there such as the Greeley Stampede. Dryland Farm Ground. 1/2 Share of Water Supply and Storage offered with sale. No Mineral Rights Available. Located in the heart of Northern Colorado, approximately 10 miles east of Fort Collins, 7 miles north of Windsor, and 10 miles northwest of Greeley. Severance is served by two State Highways and numerous county roads, which offer easy motoring to Interstate 25 and all points beyond.
- Type:
- Single Family
- Sq.Ft.:
- 2,536
- Status:
- Active
- Beds:
- 4
- Lot size:
- 0.16 Acres
- Year built:
- 2024
- Baths:
- 4.00
- MLS#:
- IR1006340
- Subdivision:
- Hidden Valley Farm 4th Filing
ADDITIONAL INFORMATION
Price Reduced $20,000 !! Luxury Features included in this over 4,000 sq foot home. Home has a main floor master suite w/private entry from mud room to closet/bath and an additional en-suite upstairs with another 2 bedrooms that share an additional full bath. Plus a sizable office that is just off the entry of the home that looks out front. House is full of standard surprises including 9 foot ceilings in main floor and basement, 5 inch wood base trim painted, full pantry, large walk in closets, chef style kitchen with quartz counters and Luxury shaker cabinets (dove tail drawers with all soft close). A fireplace, 10x14 raised deck with composite decking and metal Railing surround. Sits on large corner lot and has a spectacular view of the mountains. Home is getting insulated now and soon will have to choose colors, cabinets and flooring. Get involved now and choose some of your features and styles to finish. Agent has financial interest in Seller Entity. If under contract closing date could be moved up to middle of May
- Type:
- Single Family
- Sq.Ft.:
- 1,500
- Status:
- Active
- Beds:
- 3
- Lot size:
- 0.17 Acres
- Year built:
- 2024
- Baths:
- 2.00
- MLS#:
- IR1006336
- Subdivision:
- Hidden Valley
ADDITIONAL INFORMATION
Price Reduced 20,000 Custom Quality at Entry prices. Luxury features like 5inch wood base trim, 9 foot ceilings including basement. Chef style kitcen with Quartz counters, and Large Island. Gas fireplace and mud room/laundry off garage entry. This is a perfect layout for a main floor master living. Standard features including Tankless water heater and High efficiency Hvac. Composite Deck with Black metal handrails and stairs to back yard. 2 included garage door openers and Shaker 2 panel interior doors. ALso features a pantry, Slide in Range, enhanced Lighting package with recessed led lights and Pendant lights over Island, with a commercial quality Luxury Vinyl waterproof Plank for most of the flooring. Must see to appreciate all the quality Lots of Light from large windows. Agent has a financial interest in the Selling LLC. Could complete end of April or sooner if needed.
- Type:
- Single Family
- Sq.Ft.:
- 2,016
- Status:
- Active
- Beds:
- 5
- Lot size:
- 0.15 Acres
- Year built:
- 1996
- Baths:
- 2.00
- MLS#:
- IR1005848
- Subdivision:
- Lakeview
ADDITIONAL INFORMATION
Back on the market - NO FAULT OF THE HOME. Welcome to your new home! NO METRO TAX! NO HOA! Come and see this beautiful Severance 5 bedroom 2 bath ranch style home. The well-lit home opens to a large, bright living room. The living room flows into a modern kitchen and dining room that boasts lovely granite countertops and stainless steel appliances. The home features three upstairs bedrooms as well as two in the roomy basement that they share with a spacious family room. Outside the home has a good sized yard with a storage shed and a concrete patio. The home sits close to shopping, dining and even a dog park! Don't miss the opportunity to make this your next home sweet home!
- Type:
- Land
- Sq.Ft.:
- n/a
- Status:
- Active
- Beds:
- n/a
- Lot size:
- 1.51 Acres
- Baths:
- MLS#:
- IR1005232
- Subdivision:
- Saddler Ridge, Bridle Hill
ADDITIONAL INFORMATION
SELLER IS OFFERING A CONCESSION ON EACH INDIVIDUAL LOT - MORE THAN ONE LOT WILL GET A LARGER DISCOUNT PER LOT IN SELLER CONCESSIONS. 9 Affordable Estate Lots that are Permit ready ranging in size from 1.5 to 2.17 acres. Priced from $150,000.00 to $225,000.00. ( See attached price list under the Documents Tab). Bridle Hill / Saddler Ridge community has so much to offer: Walking trails, open space, park, 2 ponds AND only minutes from Old Town Fort Collins, Windsor, I-25, Hwy 85, shopping and restaurants. Bring your own Builder or use one of the approved ones in the community. Two accessory buildings are allowed on the lots including an Accessory Dwelling Unit (ADU) with a max total combined 1,800 sq. ft. Experience the breathtaking views in this ideal location! Call for additional details.
- Type:
- Land
- Sq.Ft.:
- n/a
- Status:
- Active
- Beds:
- n/a
- Lot size:
- 1.65 Acres
- Baths:
- MLS#:
- IR1004816
- Subdivision:
- Saddler Ridge, Bridle Hill
ADDITIONAL INFORMATION
SELLER IS OFFERING A CONCESSION ON EACH INDIVIDUAL LOT - MORE THAN ONE LOT WILL GET A LARGER DISCOUNT PER LOT IN SELLER CONCESSIONS.9 Affordable Estate Lots that are Permit ready ranging in size from 1.5 to 2.17 acres. Priced from $150,000.00 to $225,000.00. ( See attached price list under the Documents Tab). Bridle Hill / Saddler Ridge community has so much to offer: Walking trails, open space, park, 2 ponds AND only minutes from Old Town Fort Collins, Windsor, I-25, Hwy 85, shopping and restaurants. Bring your own Builder or use one of the approved ones in the community. Two accessory buildings are allowed on the lots including an Accessory Dwelling Unit (ADU) with a max total combined 1,800 sq. ft. Experience the breathtaking views in this ideal location!Call for more details.
- Type:
- Land
- Sq.Ft.:
- n/a
- Status:
- Active
- Beds:
- n/a
- Lot size:
- 1.5 Acres
- Baths:
- MLS#:
- IR1004441
- Subdivision:
- Saddler Ridge, Bridle Hill
ADDITIONAL INFORMATION
SELLER IS OFFERING A CONCESSION ON EACH INDIVIDUAL LOT - MORE THAN ONE LOT WILL GET A LARGER DISCOUNT PER LOT IN SELLER CONCESSIONS. 9 Affordable Estate Lots that are Permit ready ranging in size from 1.5 to 2.17 acres. Priced from $150,000.00 to $225,000.00. ( See attached price list under the Documents Tab). Bridle Hill / Saddler Ridge community has so much to offer: Walking trails, open space, park, 2 ponds AND only minutes from Old Town Fort Collins, Windsor, I-25, Hwy 85, shopping and restaurants. Bring your own Builder or use one of the approved ones in the community. Two accessory buildings are allowed on the lots including an Accessory Dwelling Unit (ADU) with a max total combined 1,800 sq. ft. Experience the breathtaking views in this ideal location!Call for more details.
Andrea Conner, Colorado License # ER.100067447, Xome Inc., License #EC100044283, [email protected], 844-400-9663, 750 State Highway 121 Bypass, Suite 100, Lewisville, TX 75067

The content relating to real estate for sale in this Web site comes in part from the Internet Data eXchange (“IDX”) program of METROLIST, INC., DBA RECOLORADO® Real estate listings held by brokers other than this broker are marked with the IDX Logo. This information is being provided for the consumers’ personal, non-commercial use and may not be used for any other purpose. All information subject to change and should be independently verified. © 2024 METROLIST, INC., DBA RECOLORADO® – All Rights Reserved Click Here to view Full REcolorado Disclaimer
Severance Real Estate
The median home value in Severance, CO is $515,000. This is higher than the county median home value of $480,800. The national median home value is $338,100. The average price of homes sold in Severance, CO is $515,000. Approximately 95.99% of Severance homes are owned, compared to 3.35% rented, while 0.66% are vacant. Severance real estate listings include condos, townhomes, and single family homes for sale. Commercial properties are also available. If you see a property you’re interested in, contact a Severance real estate agent to arrange a tour today!
Severance, Colorado has a population of 7,691. Severance is more family-centric than the surrounding county with 44.57% of the households containing married families with children. The county average for households married with children is 38.01%.
The median household income in Severance, Colorado is $111,055. The median household income for the surrounding county is $80,843 compared to the national median of $69,021. The median age of people living in Severance is 32.7 years.
Severance Weather
The average high temperature in July is 89.5 degrees, with an average low temperature in January of 14.8 degrees. The average rainfall is approximately 15 inches per year, with 42.5 inches of snow per year.
