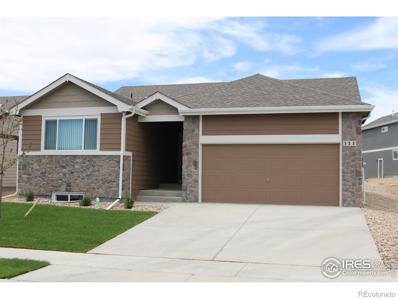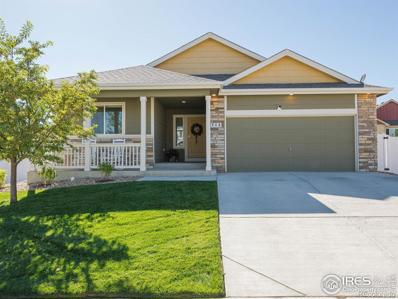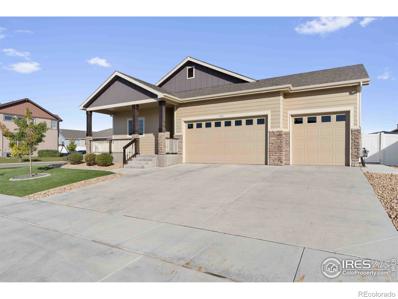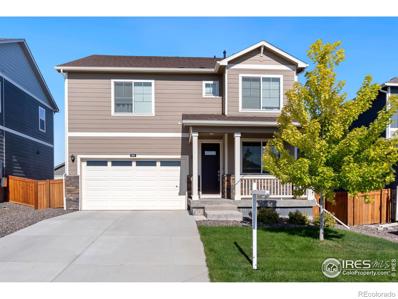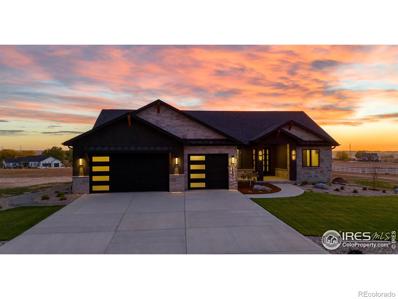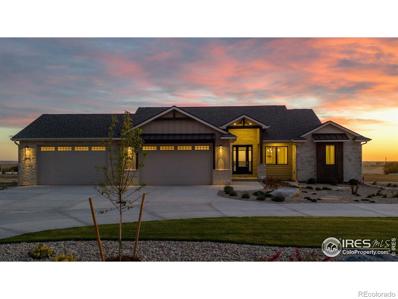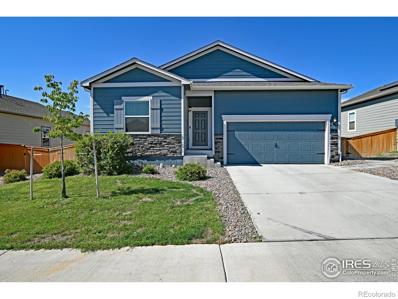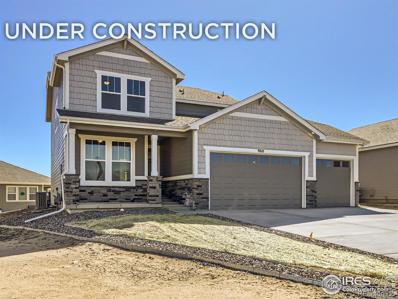Severance CO Homes for Rent
- Type:
- Single Family
- Sq.Ft.:
- 2,153
- Status:
- Active
- Beds:
- 4
- Lot size:
- 0.13 Acres
- Year built:
- 2024
- Baths:
- 3.00
- MLS#:
- IR1020897
- Subdivision:
- Tailholt
ADDITIONAL INFORMATION
**Ready Now** Come fall in love! This Elder home is situated on a corner lot and offers a spacious main floor living-dining-kitchen concept. This home is ideal for those who love to entertain! You will enjoy a generously sized primary suite with a beautiful en-suite. The large laundry room is adjoining the primary, providing convenience and accessibility. Down the hall there are 3 bedrooms with privacy away from the primary suite with easy access to the hall bath and separate linen closet. This home also features blinds and full backyard landscaping and fencing. ***Photos are representative and not of actual home***
- Type:
- Single Family
- Sq.Ft.:
- 1,319
- Status:
- Active
- Beds:
- 3
- Lot size:
- 0.14 Acres
- Year built:
- 2018
- Baths:
- 2.00
- MLS#:
- IR1020847
- Subdivision:
- The Overlook
ADDITIONAL INFORMATION
Ranch style home available now in Severance! The master bedroom en suite features a large walk in closet, and convenient double sinks in the master bath. You'll appreciate the full main floor bathroom in addition to the 2 extra bedrooms. The main living area is an open floor plan, with a ceiling fans. The mud room is perfect for shoe and coat removal, right off the garage with personal cubbies. Fully unfinished basement for expansion or extra storage. Fully fenced yard as well as attached Garage. It is currently rented through 5.29.2025. Rent is $1775 per month. Tenant pays all utilities as well.
- Type:
- Single Family
- Sq.Ft.:
- 2,566
- Status:
- Active
- Beds:
- 4
- Lot size:
- 0.14 Acres
- Year built:
- 2024
- Baths:
- 3.00
- MLS#:
- IR1020236
- Subdivision:
- Hidden Valley Farm
ADDITIONAL INFORMATION
Backyard landscaping included! Welcome to the charming Lily Ranch, a delightful retreat featuring four cozy bedrooms and three bathrooms. The open kitchen flows seamlessly into a separate dining and living area, perfect for gatherings and creating lasting memories. With a spacious open basement for extra storage and a lovely, covered patio in the back, this ranch invites relaxation and outdoor enjoyment. The property boasts finished fencing, ensuring privacy and security, making it the ultimate family haven where comfort meets style See your Horizon View Homes sales rep for our most recent promotions through our preferred lender!
- Type:
- Single Family
- Sq.Ft.:
- 2,278
- Status:
- Active
- Beds:
- 3
- Lot size:
- 0.13 Acres
- Year built:
- 2021
- Baths:
- 3.00
- MLS#:
- IR1019806
- Subdivision:
- Hidden Valley Farm
ADDITIONAL INFORMATION
Welcome to this beautifully maintained, energy-efficient two-story smart home that combines modern convenience with exceptional comfort. With a HERS rating of 52, a tankless water heater, and a 95% efficient furnace, this home is designed for low energy costs and sustainability. The thoughtfully designed interior features 3 spacious bedrooms, including a large primary suite that offers a peaceful retreat. A cozy loft provides additional living space, and a private study is ideal for working from home. The heart of the home is the chef's kitchen, boasting elegant white painted cabinetry, sleek granite countertops, and a large walk-in pantry for extra storage. All appliances are included, making this home move-in ready. Luxury vinyl flooring flows throughout the main level, providing a modern look that's both stylish and durable. With central air conditioning and a state-of-the-art security system, you'll enjoy comfort and peace of mind year-round.Step outside to a charming front porch, perfect for morning coffee, and a beautifully landscaped yard with a garden. The unfinished basement offers endless possibilities for customization, whether you're looking to create extra living space, a home gym, or additional storage. A spacious two-car garage adds convenience and even more storage options. This home truly has it all-energy efficiency, modern amenities, and room to grow, making it the perfect blend of functionality and style. Don't miss the opportunity to make it yours!
$537,000
825 Saiga Drive Severance, CO 80550
Open House:
Tuesday, 1/7 8:00-7:00PM
- Type:
- Single Family
- Sq.Ft.:
- 2,580
- Status:
- Active
- Beds:
- 4
- Lot size:
- 0.29 Acres
- Year built:
- 2020
- Baths:
- 3.00
- MLS#:
- 5161768
- Subdivision:
- Hunters Crossing Fg 1
ADDITIONAL INFORMATION
Seller may consider buyer concessions if made in an offer. Welcome to this beautifully updated property. The home boasts a neutral color paint scheme, fresh interior paint, and new flooring throughout. The kitchen is a chef's dream with a kitchen island, accent backsplash, all stainless steel appliances. The primary bathroom includes double sinks, and a separate tub and shower for a spa-like experience. Enjoy outdoor living on the deck and the privacy of a fenced in backyard. This home offers a blend of comfort, style, and convenience. Don't miss this gem!
- Type:
- Single Family
- Sq.Ft.:
- 1,646
- Status:
- Active
- Beds:
- 3
- Lot size:
- 0.22 Acres
- Year built:
- 2024
- Baths:
- 2.00
- MLS#:
- IR1019391
- Subdivision:
- Hidden Valley At Tailholt
ADDITIONAL INFORMATION
Ranch style home built meticulously by reputable and experienced builder. 3 bedroom 2 bath 3 car garage with full unfinished garden level basement. Small town feel, yet close to Shopping, restaurants, movie theatres. Everything is brand new and under warranty. High efficiency furnace, appliances and tankless water heater. Information and measurements deemed accurate, but not guaranteed. Buyer and buyer's agent to verify information. Unoccupied; easy to show! Listing agent is related to seller.
- Type:
- Land
- Sq.Ft.:
- n/a
- Status:
- Active
- Beds:
- n/a
- Lot size:
- 2.55 Acres
- Baths:
- MLS#:
- IR1019139
- Subdivision:
- Soaring Eagle Ranch
ADDITIONAL INFORMATION
Awesome 2.5 acre lot in sought after Soaring Eagle Ranch. Enjoy the mountain views, and open space.. Water Tap paid, plot plan and geotechnical report available. Dont pass up the opportunity to build your dream home on one of the few remaining estate lots in NoCo.
- Type:
- Single Family
- Sq.Ft.:
- 2,453
- Status:
- Active
- Beds:
- 4
- Lot size:
- 0.15 Acres
- Year built:
- 2018
- Baths:
- 3.00
- MLS#:
- IR1019048
- Subdivision:
- Overlook Fg #1
ADDITIONAL INFORMATION
Welcome to this stunning, COMPLETELY REMODELED, ranch home with a FULLY FINISHED BASEMENT located in the desirable Overlook subdivision of Severance. This spacious four-bedroom, three-bathroom home features 1,453 square feet on the main level, with three large bedrooms conveniently situated on the same floor. The full finished basement was completed after initial construction and adds versatility, featuring a fourth bedroom, full bathroom with custom tile detail, office / flex space, designated gym / workout area, family room and large storage room. The gorgeous eat-in kitchen features stainless steel appliances, newly finished cabinets and an oversized island with ALL NEW, timeless quartz countertops. High ceilings in the main floor kitchen / living room combined with west facing windows add to the light and bright feel of this beautiful space. Additional upgrades include new vanities with quartz countertops and custom tile detail in bathrooms, dual sinks in the primary bathroom, wider plank laminate in living room, kitchen and on stairs PLUS fresh paint throughout much of the home, just to name a few. Unique and tasteful designer touches throughout. Additional highlights include a covered front porch, garden beds, a fully enclosed back yard with automatic sprinklers and a lovely west facing back patio. Just a short, one block walk to the wonderful neighborhood park / playground. Conveniently situated just minutes from Windsor, Severance, Timnath, Ft Collins and Greeley with easy access to I-25. No HOA! Original owner, thoughtfully maintained. Don't miss this fantastic opportunity to make this beautifully upgraded home yours!
$1,385,000
37046 Golden Eagle Court Severance, CO 80550
- Type:
- Single Family
- Sq.Ft.:
- 4,738
- Status:
- Active
- Beds:
- 5
- Lot size:
- 3.22 Acres
- Year built:
- 2006
- Baths:
- 4.00
- MLS#:
- IR1019018
- Subdivision:
- Soaring Eagle
ADDITIONAL INFORMATION
Offer Deadline: Jan. 1st at 7:30PM MDT, with an Acceptance on or before Jan. 2nd @ 2PM. Perfectly located on one of the best lots that Soaring Eagle Ranch has to offer! Enjoy unrivaled Panoramic Rocky Mountain Views in this timeless Colorado Prairie style (all stone and stucco) main floor primary suite - Crown Jewel from Sapphire Custom Homes on 3.216 acres with 2 tranquil water features! Plenty of privacy + space between neighbors, backs to large private acreage. Garage space? Wow! ...could fit 6 smaller cars in the attached heated + finished garage 34' deep 9ft doors + this amazing property also features a newer insulated shop at 47 X 31 (2 electrical heaters + wood burning stove, 16' RV door.) Soaring Ceilings w/ 2nd story windows, Exquisite mouldings, all maple cabinetry, trim, casing + HW floors, newer plush carpet- freshly painted interior. Looking for the perfect Colorado Sunset? You will find it here - on the massive west facing covered concrete patio or the oversized 2nd level covered balcony! Cozy up to the gas firepit or enjoy the private covered hot tub patio, the Great Outdoors awaits! Newer professionally finished + permitted basement in 2021 complete with an Innovative Theater room, Exercise area (equipment included) + generous wet bar area, designed for the ultimate entertainer, with ample spaces for outdoor enjoyment, lush landscaping (oversized pond) every moment is a retreat! 4,738 finished sqft + 5,423 total (storage!) 5 Spacious Bdrms, 4 Baths + a french door office right off the foyer. Primary Wing features a full 5 piece bathroom suite, walk-in shower and oversized jetted garden tub, spacious dual WICs! HVAC: Dual Zones, H.E. Furnaces, Tankless H2O heater, Stone Gas F/P graces the main level, Spacious Eat-in Commercial style gourmet kitchen features a 48" Gas range, large walk in pantry, loaded w/ cabinetry and granite countertop space. *HOA provides non-potable water in the spring/summer months! Active radon mitigation system.
- Type:
- Single Family
- Sq.Ft.:
- 2,439
- Status:
- Active
- Beds:
- 4
- Lot size:
- 0.19 Acres
- Year built:
- 2021
- Baths:
- 3.00
- MLS#:
- IR1018739
- Subdivision:
- Hidden Valley Farm
ADDITIONAL INFORMATION
Spacious home with Mountain Views. Discover the perfect blend of comfort and style in this charming 4-bedroom, 3-bathroom home situated on a generous corner lot that includes a storage shed. Enjoy brand-new carpet throughout and a modern kitchen featuring elegant granite countertops and tons of cabinet space with a walk in pantry. The expansive crawl space offers ample storage, while the property's large lot provides plenty of outdoor space. Garage has vaulted ceilings. Concrete sidewalks go around the side to the back yard. Close proximity to nearby parks and open spaces for recreation and relaxation. Also, walking distance to Severance High School and Elementary. Set up your personal tour today!
- Type:
- Single Family
- Sq.Ft.:
- 2,548
- Status:
- Active
- Beds:
- 4
- Lot size:
- 0.13 Acres
- Year built:
- 2024
- Baths:
- 3.00
- MLS#:
- IR1018407
- Subdivision:
- Tailholt
ADDITIONAL INFORMATION
This two-story, 2 car garage, open concept home has 4 large bedrooms and 2.5 baths. The main floor features a beautiful kitchen with a large pantry and very functional island, as well as a wonderful study that can work as the perfect office space. Upstairs you'll find a spacious primary bedroom, with an en-suite bathroom that features a double vanity sink and a walk-in closet that will impress. In addition, you'll find three other bedrooms and an additional living space, perfect for entertaining! The entry from the garage has a large closet space area conveniently located for coats and jackets. This home is an incredible value with all the benefits of new construction. This home includes Smart Home Technology, 9-foot ceilings on the main floor, stainless steel appliances, tankless water heater, high-efficiency gas furnace, full backyard landscaping, and A/C! Ready Now!
- Type:
- Single Family
- Sq.Ft.:
- 3,200
- Status:
- Active
- Beds:
- 5
- Lot size:
- 0.2 Acres
- Year built:
- 2018
- Baths:
- 3.00
- MLS#:
- IR1020338
- Subdivision:
- Overlook Fg # 1
ADDITIONAL INFORMATION
Welcome to 968 Mt. Andrew, where this home stands out as a prime example of modern home designed for those who appreciate a seamless blend of comfort and style. This meticulously maintained property offers five spacious bedrooms, ideal for accommodating families of varying sizes or those who frequently entertain guests. The property exudes charm, encapsulating the concept of "turn-key living" with its thoughtfully chosen upgrades and pristine condition. Upon stepping into this residence, you will immediately notice the attention to detail and high standards of craftsmanship. A true highlight of the property is the expansive three-car garage, which has been upgraded with epoxy flooring. This feature not only enhances the aesthetic appeal but also provides practical benefits such as easy maintenance and the strength to support even the heaviest of vehicles. Car enthusiasts and families alike will appreciate the ample space for vehicles, hobbies, or additional storage. The layout of the home is designed to radiate warmth and comfort while providing flexibility to meet a variety of living needs. The five-bedroom configuration ensures that everyone in the household can enjoy their own private space. The finished basement further extends the living area, offering a versatile space that could serve as an entertainment hub, home gym, office, or guest quarters. With a focus on minimalistic design and high functionality, this property is particularly appealing to those looking to move in with ease and start enjoying their new home immediately.
$520,000
537 2nd Street Severance, CO 80550
- Type:
- Single Family
- Sq.Ft.:
- 2,432
- Status:
- Active
- Beds:
- 3
- Lot size:
- 0.15 Acres
- Year built:
- 2018
- Baths:
- 3.00
- MLS#:
- IR1018283
- Subdivision:
- Tailholt
ADDITIONAL INFORMATION
Welcome to 537 2nd Street in Severance. This beautiful home features 3 bedrooms, 3 bathrooms, a large loft and a 3-car garage. It has a very open floor plan. Stainless steel appliances. Gas range oven/stove. Granite counter tops in the kitchen. The primary suite is massive-and the primary bathroom features double sinks. This home has endless storage. And don't miss the backyard oasis-its fully landscaped with a fence and sprinkler system. There is an unfinished basement with rough ins for a bathroom-so there is room to grow. Solar panels are included! This home has great curb appeal. Schedule your showing today!
- Type:
- Single Family
- Sq.Ft.:
- 2,488
- Status:
- Active
- Beds:
- 4
- Lot size:
- 0.13 Acres
- Year built:
- 2021
- Baths:
- 3.00
- MLS#:
- IR1018061
- Subdivision:
- Hidden Valley Farm
ADDITIONAL INFORMATION
Welcome to your dream home in the desirable Hidden Valley Farms community! This stunning two-story residence boasts 4 spacious bedrooms and 3 modern bathrooms, offering ample space for your family and guests.Step inside to an open floorplan, where luxury vinyl plank floors seamlessly flow throughout the main level, creating a warm and inviting atmosphere. The 9-foot ceilings enhance the airy feel, while abundant natural light fills the living spaces. Beautifully appointed kitchen, featuring granite countertops, a generous kitchen island, and a large pantry. The main level also includes a dedicated office space/ flex room. Enjoy the convenience of a tankless hot water heater, a whole house humidifier and the comfort of a large 2-car garage and covered front porch. Don't miss the opportunity to make this exceptional property your own. Experience the perfect blend of luxury, comfort, and functionality in Hidden Valley Farms.
$1,625,000
2550 Branding Iron Drive Severance, CO 80524
- Type:
- Single Family
- Sq.Ft.:
- 3,432
- Status:
- Active
- Beds:
- 4
- Lot size:
- 1.5 Acres
- Year built:
- 2024
- Baths:
- 4.00
- MLS#:
- IR1017918
- Subdivision:
- Bridle Hill
ADDITIONAL INFORMATION
Experience the pinnacle of modern luxury in this sleek and sophisticated ranch, set on a sprawling 1.5-acre lot. This cutting-edge home showcases unique, one-of-a-kind finishes that redefine contemporary living. Throughout the property, you will find Tharp custom cabinetry with integrated LED lighting that creates an ambiance of refined elegance. The gourmet kitchen is a chef's dream, featuring GE "Monogram" stainless appliances, including a professional-grade 6-burner gas cooktop and a built-in oven. The centerpiece is a massive island topped with luxurious, eye-catching thick edge detail. A striking porcelain range hood and slab backsplash adds a touch of artistic flair to the culinary space. A striking fireplace offering a waterfall porcelain hearth, feature wall and built-in elevates the space with grace. Artful wood ceiling inlays add warmth and texture, beautifully contrasting with the elegant stone elements used throughout the home. For audiophiles, a state-of-the-art A/V system with 12 strategically placed speakers ensures an immersive sound experience in every room. Outdoor living reaches new heights on the covered back patio, where a cozy fireplace and built-in infrared grill create the perfect setting for year-round entertaining. This thoughtfully designed space seamlessly extends the home's sophisticated aesthetic into the natural surroundings. From its innovative design to its meticulous attention to detail, this ranch offers a harmonious blend of style, comfort, and sophistication. It's an unparalleled residence for those who appreciate the finer things in life and demand nothing but the best in modern living.
$1,575,000
2548 Branding Iron Drive Severance, CO 80524
- Type:
- Single Family
- Sq.Ft.:
- 4,165
- Status:
- Active
- Beds:
- 5
- Lot size:
- 1.53 Acres
- Year built:
- 2024
- Baths:
- 4.00
- MLS#:
- IR1017921
- Subdivision:
- Bridle Hill
ADDITIONAL INFORMATION
Discover luxury living in this exquisite custom-built ranch by Rhoades Builds, nestled on a generous 1.5-acre lot. This spacious home seamlessly blends elegance with modern convenience, featuring an array of personal touches from Brightly Designs.Step inside to find a harmonious blend of natural materials and high-end finishes. The centerpiece of the living area is a stunning real stone fireplace, crowned with an authentic wood mantle. Custom Tharp cabinets, enhanced with sophisticated LED lighting, graces the kitchen and beyond.Culinary enthusiasts will delight in the gourmet kitchen, outfitted with top-of-the-line Jenn-Air stainless steel appliances. The show-stopping 6-burner gas range is complemented by a built-in oven and a versatile microwave/convection oven. Luxurious Calcutta Sun Quartz countertops, featuring a dramatic waterfall edge, elevate the space to new heights of sophistication. Throughout the home, artful wood ceiling inlays add warmth and character. For the discerning audiophile, a state-of-the-art A/V system with 12 strategically placed speakers ensures an immersive sound experience in every room. Outdoor living is a breeze on the covered back patio, complete with a built-in infrared grill for entertaining. The oversized 4-car heated garage boasts 9-foot high doors, providing ample space for vehicles and storage. As a final touch of luxury and security, the home features a discrete built-in hidden safe. This meticulously crafted ranch offers the perfect blend of style, comfort, and innovative design for those seeking a truly exceptional living experience.
- Type:
- Single Family
- Sq.Ft.:
- 1,293
- Status:
- Active
- Beds:
- 3
- Lot size:
- 0.18 Acres
- Year built:
- 2020
- Baths:
- 2.00
- MLS#:
- IR1017935
- Subdivision:
- Hidden Valley Farm
ADDITIONAL INFORMATION
PRICE IMPROVEMENT! This beautiful better than new home awaits its new owners. Meticulously maintained 3 BR, 2 BA ranch style home. Luxury vinyl throughout most of the home (2 BRs carpet). The kitchen has ample storage space, gorgeous granite counters and opens to dining while overlooking the spacious living room. Primary suite with private bath & walk-in closet. Primary suite separated from other bedrooms. Enjoy the sunsets on your Beautiful 38x16, concrete stamped patio. Fenced yard, attached 2 car garage. Don't forget to ask about our assumable FHA Loan. Park close by. This ONE won't disappoint.
- Type:
- Single Family
- Sq.Ft.:
- 3,094
- Status:
- Active
- Beds:
- 5
- Lot size:
- 0.14 Acres
- Year built:
- 2016
- Baths:
- 3.00
- MLS#:
- IR1017878
- Subdivision:
- Hidden Valley Farm
ADDITIONAL INFORMATION
5 bedroom Ranch home has it all. Great location near schools. Walking distance to the middle school Lots of upgrades and modern touches, one being the electric fireplace wall in the living room, professionally painted exterior 2024. Newer kitchen appliances are included in the sale. The backyard is a great place to relax w/very large patio, built in natural fire pit, & beautiful landscaping featuring a pond with water fountain. Come take a look at everything this beautiful home has to offer.
- Type:
- Single Family
- Sq.Ft.:
- 3,812
- Status:
- Active
- Beds:
- 5
- Lot size:
- 0.13 Acres
- Year built:
- 2021
- Baths:
- 4.00
- MLS#:
- IR1017818
- Subdivision:
- Hidden Valley Farm
ADDITIONAL INFORMATION
***NEW PRICE - incredible value for this home that offers the best of both worlds: like-new construction with the added benefit of mature landscaping and a fully installed sprinkler system. The custom finished walkout basement elevates this property, providing a 5th bedroom + additional 3/4 bath & 2 living spaces, expanded walkout patio - perfect for guests, entertaining or an in-law suite. In the heart of the home, you will find an open-concept design that seamlessly connects the large family room, dining area, and kitchen w/quartz countertops, large walk-in pantry, plus a main floor study/flex room. Upstairs you will find 4 large bedrooms including the primary bedroom/ensuite, and a loft area for additional living space. Other bonus features are tankless water heater, vinyl dual pane windows, 92% high efficiency gas furnace, 9' ceilings. BONUS: it has the largest finished square footage compared to other homes for sale in the neighborhood (3812 finished SF.) Conveniently located near schools, 3 parks, shopping, and dining, this home is ready to meet all your lifestyle needs!
- Type:
- Single Family
- Sq.Ft.:
- 2,949
- Status:
- Active
- Beds:
- 4
- Lot size:
- 0.21 Acres
- Year built:
- 2019
- Baths:
- 3.00
- MLS#:
- IR1017347
- Subdivision:
- Overlook
ADDITIONAL INFORMATION
This Sundance floor plan provides natural light, openness, an oversized garage and so much more! Sitting on the outside deck enjoying the Colorado Sunshine will brighten anyone's day, backyard includes an extended patio, fire pit, and storage shed. The west side of the yard would be perfect to put in a garden.The unfinished basement allows for storage or room to grow! Enjoy the walk in closet and private master bathroom with a soaking tub creating a private oasis for you to unwind in at the end of the day.This home is just what you have been looking for.
- Type:
- Single Family
- Sq.Ft.:
- 2,855
- Status:
- Active
- Beds:
- 5
- Lot size:
- 0.12 Acres
- Year built:
- 2024
- Baths:
- 4.00
- MLS#:
- IR1017090
- Subdivision:
- Hidden Valley Farm
ADDITIONAL INFORMATION
Preferred Lender incentive available to Buyer for loan closing costs, interest rate buy-down &/or pre-paids for contracting in 2024! This one of a kind, two story with finished basement home will be available in Hidden Valley! This home features top of the line designer finishes throughout, as well as an open concept floorplan perfect for anyone looking to entertain in their new home. There is also a 2-car garage that can house your vehicles or double as a workshop, and gas appliances in a very spacious kitchen. Come see this beautiful home today! Depictions of homes or other features are artist conceptions. Hardscape, landscape, and other items shown may be decorator suggestions that are not included in the purchase price and availability may vary. 2855 finished sqft, 5 bed 4 bath, 9Ft Finished Basement
- Type:
- Single Family
- Sq.Ft.:
- 2,380
- Status:
- Active
- Beds:
- 4
- Lot size:
- 0.2 Acres
- Year built:
- 2015
- Baths:
- 3.00
- MLS#:
- IR1016939
- Subdivision:
- Hidden Valley
ADDITIONAL INFORMATION
HUGE Price Reduction!! What sets this home apart? Where can you find a better than new home set on nearly 1/4 acre corner lot with not only 4 bedrooms upstairs, but also a Large loft, laundry, 2 bathrooms, large walk in primary closet for this price? Great flow in the kitchen/family room area as well as large front room that is warm and welcoming for your guests. So well taken care of with great amenities already in place like window coverings and fully landscaped large corner lot with privacy fencing all around. Separate garden area. Over 1000 sq ft of potential in the basement to do what you dream of! Highly rated Middle School just block away. Trail systems close by. Windsor Main Street and all it has to offer is only minutes away!
- Type:
- Single Family
- Sq.Ft.:
- 2,566
- Status:
- Active
- Beds:
- 4
- Lot size:
- 0.27 Acres
- Year built:
- 2002
- Baths:
- 3.00
- MLS#:
- IR1016857
- Subdivision:
- Baldridge
ADDITIONAL INFORMATION
Welcome home to 1316 Park Ridge Drive located in the highly sought-after Baldridge subdivision. This 4-bedroom, 3-bathroom 3-car garage oasis brings together the perfect blend of comfort, style, and tranquility. As you step inside, enjoy an open floor plan, accentuated by custom woodwork on the living room fireplace and windows. The remodeled kitchen, featuring sleek granite island, countertops and stainless appliances, perfect for both everyday living and entertaining.With primary suites located on both the upper and lower levels, this home offers exceptional flexibility for multi-generational living or guest accommodations. The fully finished daylit basement, complete with a kitchenette, provides additional living space.The outdoor living area is a true sanctuary. A large shaded pergola, calming water feature, and cozy firepit create a backyard oasis that's perfect for relaxation or entertaining. The elevated deck offers picturesque views of the surrounding open space, making it the perfect spot to enjoy your morning coffee or unwind in the evening.Situated in a peaceful neighborhood, yet just minutes from Fort Collins, Windsor, and Greeley, this home offers the best of both worlds-country living with convenient access to all the amenities. Commuting is a breeze with easy access to I-25. Additional features include a brand-new furnace and air conditioner, updated fixtures, and ample storage throughout.This property is not just a home; it's a lifestyle. Don't miss the opportunity to make 1316 Park Ridge Drive your forever home.
$530,000
94 Grays Lane Severance, CO 80550
- Type:
- Single Family
- Sq.Ft.:
- 2,513
- Status:
- Active
- Beds:
- 5
- Lot size:
- 0.21 Acres
- Year built:
- 2005
- Baths:
- 4.00
- MLS#:
- IR1016392
- Subdivision:
- Summit View
ADDITIONAL INFORMATION
Experience the charm of this meticulously upgraded home, featuring a new concrete driveway and patio, fresh interior paint, cellular blackout shades, new light fixtures, new flooring, a remodeled master bathroom, and more! This spacious 5-bedroom home, complete with a finished basement, provides ample room for the entire family, ensuring everyone has their own space. For those who love the outdoors, the back patio is a true haven. It boasts a covered louvered pergola that can be enclosed with netting to keep the bugs at bay. With drop-down sides and built-in heating, you can enjoy this space year-round. Plus, it's wired for outdoor television, making it the perfect spot to catch the game in the fresh air. Ideally located directly across from a large neighborhood park and just 0.2 miles to the elementary school, this home offers stunning views both inside and out, including picturesque sights of the backyard and park. Additionally, there's space behind the fence to park your boat or camper. This beautiful home is a must-see, offering comfort, style, and convenience. Radon mitigation . As an added bonus, mineral rights are included!
- Type:
- Single Family
- Sq.Ft.:
- 3,367
- Status:
- Active
- Beds:
- 4
- Lot size:
- 0.13 Acres
- Year built:
- 2024
- Baths:
- 5.00
- MLS#:
- IR1016136
- Subdivision:
- Hidden Valley Farm
ADDITIONAL INFORMATION
Preferred Lender incentive available to Buyer for loan closing costs, interest rate buy-down &/or pre-paids for contracting in 2024! This one of a kind, two story with finished basement home will be available in Hidden Valley! This home features top of the line designer finishes throughout, as well as an open concept floorplan perfect for anyone looking to entertain in their new home. There is also a 2-car garage that can house your vehicles or double as a workshop, and gas appliances in a very spacious kitchen. Come see this beautiful home today! Depictions of homes or other features are artist conceptions. Hardscape, landscape, and other items shown may be decorator suggestions that are not included in the purchase price and availability may vary. 2999 Finished Sq ft, full finished basement, 2 Car Garage, 4Bed/3.5Bath, Stainless Steel Gas Gourmet Appliances
Andrea Conner, Colorado License # ER.100067447, Xome Inc., License #EC100044283, [email protected], 844-400-9663, 750 State Highway 121 Bypass, Suite 100, Lewisville, TX 75067

Listings courtesy of REcolorado as distributed by MLS GRID. Based on information submitted to the MLS GRID as of {{last updated}}. All data is obtained from various sources and may not have been verified by broker or MLS GRID. Supplied Open House Information is subject to change without notice. All information should be independently reviewed and verified for accuracy. Properties may or may not be listed by the office/agent presenting the information. Properties displayed may be listed or sold by various participants in the MLS. The content relating to real estate for sale in this Web site comes in part from the Internet Data eXchange (“IDX”) program of METROLIST, INC., DBA RECOLORADO® Real estate listings held by brokers other than this broker are marked with the IDX Logo. This information is being provided for the consumers’ personal, non-commercial use and may not be used for any other purpose. All information subject to change and should be independently verified. © 2025 METROLIST, INC., DBA RECOLORADO® – All Rights Reserved Click Here to view Full REcolorado Disclaimer
Severance Real Estate
The median home value in Severance, CO is $562,947. This is higher than the county median home value of $480,800. The national median home value is $338,100. The average price of homes sold in Severance, CO is $562,947. Approximately 95.99% of Severance homes are owned, compared to 3.35% rented, while 0.66% are vacant. Severance real estate listings include condos, townhomes, and single family homes for sale. Commercial properties are also available. If you see a property you’re interested in, contact a Severance real estate agent to arrange a tour today!
Severance, Colorado has a population of 7,691. Severance is more family-centric than the surrounding county with 44.57% of the households containing married families with children. The county average for households married with children is 38.01%.
The median household income in Severance, Colorado is $111,055. The median household income for the surrounding county is $80,843 compared to the national median of $69,021. The median age of people living in Severance is 32.7 years.
Severance Weather
The average high temperature in July is 89.5 degrees, with an average low temperature in January of 14.8 degrees. The average rainfall is approximately 15 inches per year, with 42.5 inches of snow per year.

