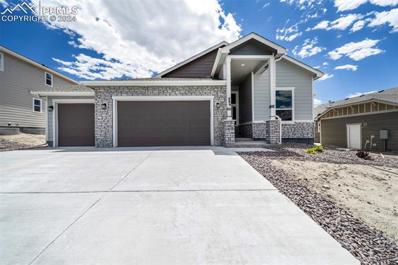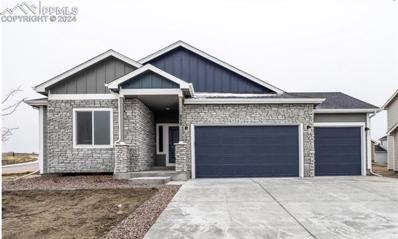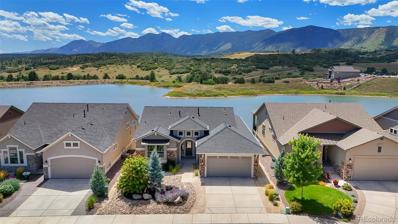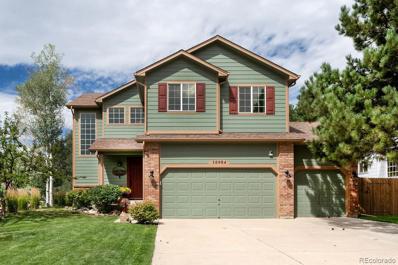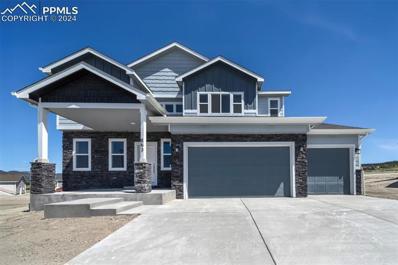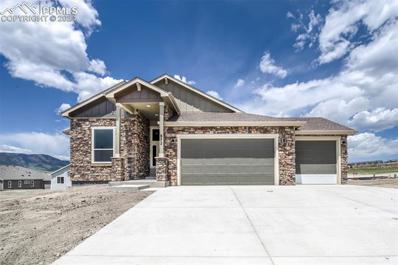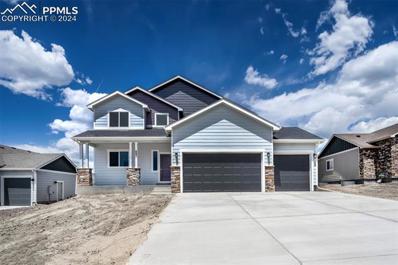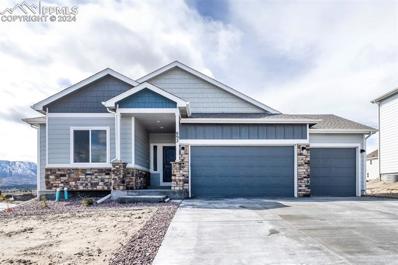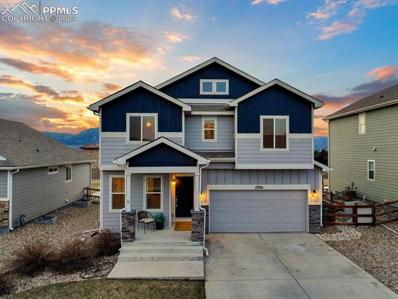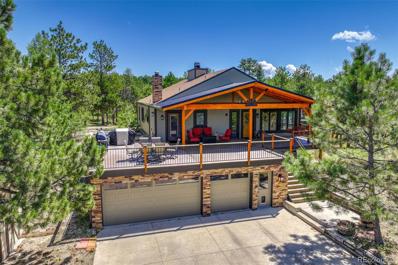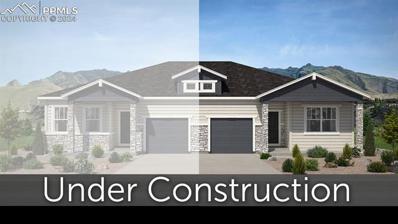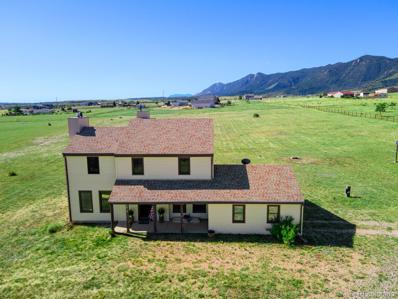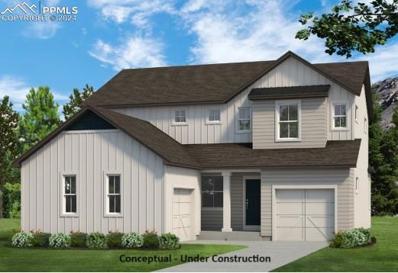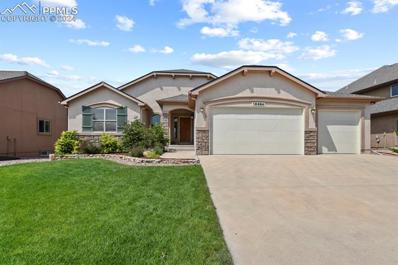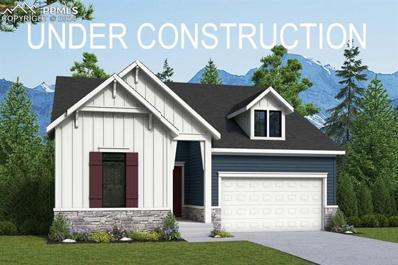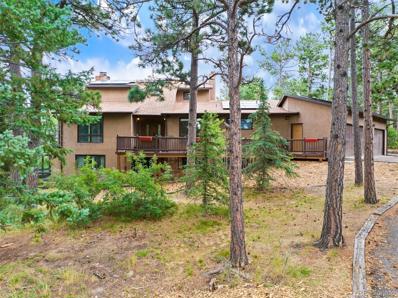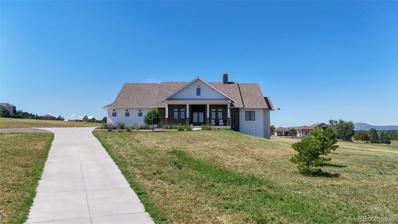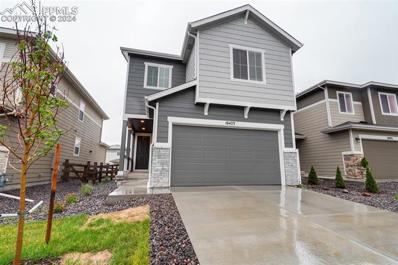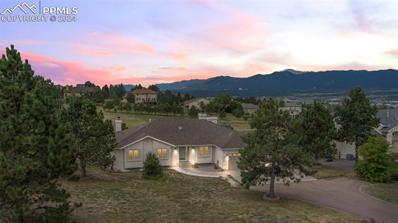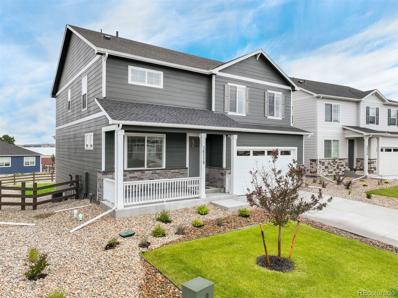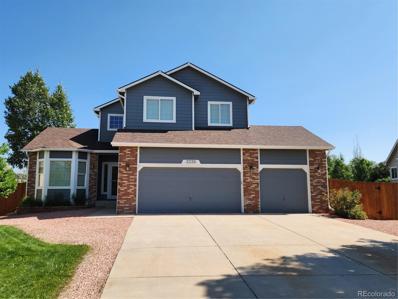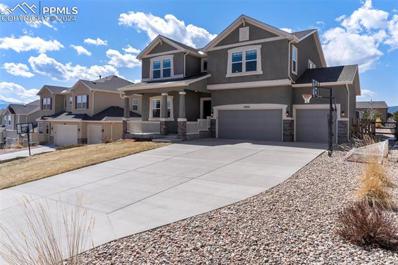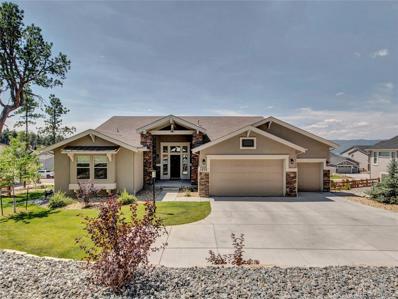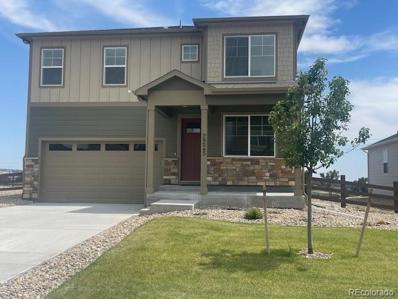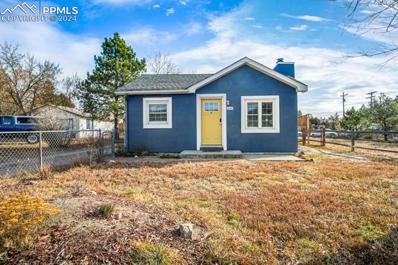Monument CO Homes for Rent
- Type:
- Single Family
- Sq.Ft.:
- 3,171
- Status:
- Active
- Beds:
- 5
- Lot size:
- 0.19 Acres
- Year built:
- 2023
- Baths:
- 3.00
- MLS#:
- 4034168
ADDITIONAL INFORMATION
Welcome to this stunning new ranch-style home, combining modern luxury with comfortable living! Featuring 5 bedrooms, the cozy gas fireplace in the main living area creates a warm atmosphere for relaxation and entertaining. The open-concept kitchen connects seamlessly to the breakfast nook and living room, complemented by a formal dining room for special occasions. High-end finishes and modern appliances make this kitchen a chef's delight.The finished basement adds three additional bedrooms and a spacious recreation room, perfect for guests, a home office, or game nights. Don't miss out on this amazing property! Call today to schedule your showing!
- Type:
- Single Family
- Sq.Ft.:
- 2,924
- Status:
- Active
- Beds:
- 5
- Lot size:
- 0.2 Acres
- Year built:
- 2023
- Baths:
- 3.00
- MLS#:
- 6982328
ADDITIONAL INFORMATION
Welcome to your dream home in the desirable Jackson Creek neighborhood of Monument, Colorado! This stunning ranch-style residence features exquisite finishes, including elegant granite throughout. With five spacious bedrooms, three bathrooms, and a finished basement, thereâ??s room for everyone. Enjoy cozy evenings by the fireplace in the inviting living room, enhanced by rich flooring.Conveniently located near shopping centers and restaurants, this home offers both comfort and accessibility. Take advantage of this amazing price in a rapidly growing areaâ??donâ??t miss your chance to make it yours!
$1,030,000
15764 Blue Pearl Court Monument, CO 80132
- Type:
- Single Family
- Sq.Ft.:
- 3,180
- Status:
- Active
- Beds:
- 4
- Lot size:
- 0.14 Acres
- Year built:
- 2017
- Baths:
- 3.00
- MLS#:
- 7068225
- Subdivision:
- Forest Lakes
ADDITIONAL INFORMATION
Stunning Forest Lakes home situated on a premier lot backing to Pinon Lake with sweeping mountain views. Offering true main level living, this home provides thoughtful upgrades throughout and shows like a model. As you enter the home, you are drawn into the great room with a stone fireplace and wall of windows framing the mesmerizing views. The kitchen adjoins the dining room and overlooks the great room making a perfect flow for entertaining. The beautifully appointed kitchen boasts granite counters, tile backsplash, center island with breakfast bar, gas range and pantry. Imagine waking up to the lakeside views every morning. The master retreat walks out to the deck and offers a luxurious bathroom with spa shower adorned with glass tile and river rock flooring. The walk-in closet conveniently connects to the laundry room. French doors lead to the office that could easily convert to a bedroom as it is just steps to the hall bathroom. The walk-out basement is crafted for entertainment and opens to a spacious family room with stone fireplace and wet bar. Step out to the expansive flagstone patio to star gaze as you enjoy the tranquility of the water feature and lake. Two bedrooms provide plenty of space to comfortably host family and friends. A flex room has a bathroom rough-in for future junior suite. The oversized, finished 2 car garage with 4-foot extension provides excellent storage. Special features: upgraded carpet & pad, tile accents and glass shower enclosures, two 50-gallon water heaters, new roof in 2023, xeriscaped yard. Forest Lakes provides an extensive trail system, community lakes where residents can fish, kayak & paddleboard. Despite its serene surroundings, this home is convenient to shopping, dining, and I-25, offering the best of both worlds – a private oasis with easy access to the essentials of everyday life. Don't miss the opportunity to make this beautiful home your own, where you can relish the natural beauty of Colorado.
- Type:
- Single Family
- Sq.Ft.:
- 2,456
- Status:
- Active
- Beds:
- 5
- Lot size:
- 0.18 Acres
- Year built:
- 2005
- Baths:
- 4.00
- MLS#:
- 7197511
- Subdivision:
- Santa Fe Trails
ADDITIONAL INFORMATION
This beautiful property with 5 bedrooms, 3 ½ baths and a three car garage rests on a corner lot with mature trees and spectacular mountain views-that can be enjoyed from the owner’s bedroom and patio. The real hardwood floors throughout the main level and most of the second story are a rare find in this price range, and quite the upgrade! New granite counters in the kitchen with stainless appliances and gas stovetop scream classy and gourmet. The high vaulted ceilings provide natural light and are equipped with remote controlled window shades for those bright sunny afternoons. The kitchen walkout leads you to the pristine backyard with a pergola, hot tub and a custom patio. This one-of-a-kind property rests minutes from Interstate 25 for quick access to many military bases and 39 miles from the Denver Tech Center. A plethora of Front Range hiking and biking trails are endless and minutes away. Non motored water play, and fishing may be enjoyed at both Palmer Lake and Monument Lake. This is a must see property so tour this property before it’s sold!
$751,972
862 Naismith Lane Monument, CO 80132
- Type:
- Single Family
- Sq.Ft.:
- 2,993
- Status:
- Active
- Beds:
- 6
- Lot size:
- 0.34 Acres
- Year built:
- 2023
- Baths:
- 4.00
- MLS#:
- 8176841
ADDITIONAL INFORMATION
Welcome to your dream home! This stunning 2-story residence offers exceptional features and a welcoming atmosphere. The main level features a cozy gas fireplace, perfect for chilly evenings and entertaining. A dedicated study provides an ideal space for an office or quiet retreat. The heart of the home is the beautifully appointed kitchen with elegant granite countertops, ample cabinet space, and modern appliances. Upstairs, you'll find four spacious bedrooms, including a primary suite for your private retreat.The finished basement boasts a large recreation room, two additional bedrooms, and a full bath. Conveniently located near schools, parks, shopping, and dining, with easy highway access, this home has it all! Call today to schedule your showing!
$741,257
872 Naismith Lane Monument, CO 80132
- Type:
- Single Family
- Sq.Ft.:
- 3,171
- Status:
- Active
- Beds:
- 4
- Lot size:
- 0.26 Acres
- Year built:
- 2023
- Baths:
- 3.00
- MLS#:
- 8625342
ADDITIONAL INFORMATION
Welcome to this stunning new ranch-style home, combining modern luxury with comfortable living! Featuring two bedrooms on the main level for easy single-floor living, the cozy gas fireplace in the main living area creates a warm atmosphere for relaxation and entertaining. The open-concept kitchen connects seamlessly to the breakfast nook and living room, complemented by a formal dining room for special occasions. High-end finishes and modern appliances make this kitchen a chef's delight.The finished basement adds three additional bedrooms and a spacious recreation room, perfect for guests, a home office, or game nights. Don't miss out on this amazing property! Call today to schedule your showing!
$731,107
882 Naismith Lane Monument, CO 80132
- Type:
- Single Family
- Sq.Ft.:
- 2,662
- Status:
- Active
- Beds:
- 5
- Lot size:
- 0.22 Acres
- Year built:
- 2023
- Baths:
- 4.00
- MLS#:
- 7098830
ADDITIONAL INFORMATION
Welcome to this charming two-story home featuring an inviting open living area with a cozy fireplace, perfect for creating a warm and welcoming atmosphere. With five spacious bedrooms and four baths, this residence offers ample space for your familyâ??s needs. The finished basement adds even more versatility to the living space. 4 car garage tandem! Located in the highly sought-after Jackson Creek neighborhood of Monument, this home is just a short stroll from shopping centers and restaurants, ensuring convenience at your fingertips. Donâ??t miss the opportunity to make this beautiful property your own! --
$730,699
892 Naismith Lane Monument, CO 80132
- Type:
- Single Family
- Sq.Ft.:
- 2,986
- Status:
- Active
- Beds:
- 5
- Lot size:
- 0.18 Acres
- Year built:
- 2023
- Baths:
- 3.00
- MLS#:
- 4065632
ADDITIONAL INFORMATION
Welcome to your dream home in the desirable Jackson Creek neighborhood of Monument, Colorado! This stunning ranch-style residence features exquisite finishes, including elegant granite throughout. With five spacious bedrooms, three bathrooms, and a finished basement, thereâ??s room for everyone. Enjoy cozy evenings by the fireplace in the inviting living room, enhanced by rich flooring.Conveniently located near shopping centers and restaurants, this home offers both comfort and accessibility. Take advantage of this amazing price in a rapidly growing areaâ??donâ??t miss your chance to make it yours!
$549,000
17926 Lapis Court Monument, CO 80132
- Type:
- Single Family
- Sq.Ft.:
- 2,673
- Status:
- Active
- Beds:
- 4
- Lot size:
- 0.18 Acres
- Year built:
- 2017
- Baths:
- 4.00
- MLS#:
- 9467280
ADDITIONAL INFORMATION
****BRAND NEW PROFESSIONALLY PAINTED INTERIOR*** When you think of Colorado and front range views this home gives you those spectacular fiery sunsets behind Mt Herman along with the warm reflection of sunrises off of Pikes Peak.This charming two story home offers the perfect blend of comfort, convenience, and Colorado living with neighborhood parks on a street less traveled. Your family will immediately feel at home. With 4 bedrooms and 4 bathrooms, this spacious home provides ample space for the whole family to relax and unwind. Step inside to discover a brand new professionally painted interior with modern finishes, custom entryway, and tile plank flooring. The heart of the home features a well appointed kitchen equipped with stainless steel appliances, leathered granite countertops, pantry, and ample cabinet space with soft-close doors and drawers. Enjoy stunning Mountain Views from various vantage points throughout the property. Additionally, this home offers the convenience of a dedicated home office, providing the perfect space for remote work or study. The fully finished basement will not disappoint with updated paint and full bath, the entertainment options are plentiful. Thereâ??s the option of adding an additional bedroom for multi-generational living, or indulge in creating your dream home theater/game room. Entertain guests or simply soak in the serene Colorado scenery from the expansive backyard, complete with irrigation system and built in sand based fire pit. There is an exterior gas line for the ultimate convenience in outdoor cooking. Convenient access to nearby parks, trails, and recreational facilities offers endless opportunities for outdoor adventure and exploration. With top-rated schools in the area, this neighborhood is ideal. Don't miss out on this fantastic opportunity to own a piece of Monument's thriving real estate market. Schedule your showing today and experience the best of Colorado living!
$1,400,000
18145 Furrow Road Monument, CO 80132
- Type:
- Single Family
- Sq.Ft.:
- 3,632
- Status:
- Active
- Beds:
- 4
- Lot size:
- 9.86 Acres
- Year built:
- 1980
- Baths:
- 3.00
- MLS#:
- 8849923
- Subdivision:
- Paradise Hills
ADDITIONAL INFORMATION
This Monument, CO property offers top-notch location and stunning views on nearly 10 wooded acres. With no covenants or HOA, this ranch-style home provides unparalleled privacy and potential. The property is zoned RR-5, with potential for rezoning and custom land usage. Enjoy two newly expanded decks: the south-facing deck features breathtaking Pikes Peak views, a built-in breakfast bar, and a spa just steps from the master suite. The west deck overlooks the front range and offers a clear view of the iconic Palmer Lake Star. Wildlife abounds, with deer, wild turkeys, and elk frequently visiting the property. The property includes a spacious shop equipped with its own septic system, a heater, ceiling fans, a half bath, and ample storage. The shop also houses an apartment with an additional room, and an RV parking area with a leveled driveway and an RV dump. The master bathroom is ready for a large walk-in shower, with a waterproof window already installed. Your buyers will fall in love with the space, privacy, and natural beauty this property has to offer.
- Type:
- Single Family
- Sq.Ft.:
- 1,058
- Status:
- Active
- Beds:
- 2
- Lot size:
- 0.07 Acres
- Year built:
- 2024
- Baths:
- 2.00
- MLS#:
- 2988065
ADDITIONAL INFORMATION
Ready in November. Valley ranch plan with 1 car garage in the new Monument Junction Cadence Collection neighborhood. 2 bedroom, 2 bath home. This home is one side of a duplex. Kitchen features Shaker-style maple cabinets in a dusk finish, crisp Frost White Quartz countertops, island that seats 3, pantry, and stainless steel appliances including gas range and refrigerator. The main level master bedroom hosts a walk-in closet. The master bath showcases a shower with seat and vanity with double sinks. The master bedroom is separated from the secondary bedroom creating a quiet, serene space. Enjoy the outdoors on the rear patio accessed from the great room. Home comes equipped with air conditioning, smart home package and radon mitigation system. Home is located in a covenant protected community. Seller incentives available.
- Type:
- Single Family
- Sq.Ft.:
- 2,361
- Status:
- Active
- Beds:
- 5
- Lot size:
- 5 Acres
- Year built:
- 1986
- Baths:
- 5.00
- MLS#:
- 2049998
- Subdivision:
- Pine Hills
ADDITIONAL INFORMATION
Come enjoy astounding 360 degree views on five acres of Colorado beauty. Best features: domestic well and no covenants - finally you've found a place that welcomes 4-H animals (goats, chickens, pigs, alpacas, horses, llamas, etc)! This home is ideally located close to the Pike National Forest with immense opportunities for hiking, biking and riding - just a short jog down Lindbergh to the trailheads. The one-owner quality custom home has the ideal floor plan with spacious eat-in kitchen, both family room and living room on main level plus handicap-accessible (non-conforming) bed & bath suite (dining room was coverted to bedroom previously). Upstairs you'll find a master suite plus THREE more bedrooms. And basement is 50% finished with bathroom, drywall and electric completed. All this home needs is your imagination and updating to make it the home of your dreams. Why live in a crowded subdivision with cookie-cutter homes when you can have a well-built home away from the hustle and bustle of city living in a peaceful country setting for a fraction of the cost?
$849,795
133 Limbach Court Monument, CO 80132
- Type:
- Single Family
- Sq.Ft.:
- 2,533
- Status:
- Active
- Beds:
- 4
- Lot size:
- 0.24 Acres
- Year built:
- 2024
- Baths:
- 3.00
- MLS#:
- 3198275
ADDITIONAL INFORMATION
The Carlton II is an open-concept, two-story floorplan that is optimal for Colorado Living at its finest. The entry immediately opens into a dining room expanding into a large family room. An optional chic corner fireplace creates a welcoming and cozy environment. To the right of the family room there is an office space as well as a conveniently located powder room. A centrally located and open kitchen offers ample cabinet space and a large island with easy access to the adjacent nook and mud room. From the nook you can walk on to the back patio to enjoy views of the front range with a spacious back yard. The stairs lead to the upper level with a large primary bedroom, 5 piece bathroom, and large walk in closet. There are 3 additional bedrooms with a bath and laundry room making the upstairs level perfect for families of all sizes. This home is equipped with a 3-Car garage and an unfinished basement for extra storage. This home is currently under construction.
- Type:
- Single Family
- Sq.Ft.:
- 3,112
- Status:
- Active
- Beds:
- 5
- Lot size:
- 0.19 Acres
- Year built:
- 2009
- Baths:
- 3.00
- MLS#:
- 7044800
ADDITIONAL INFORMATION
Here is your chance to make this walk-out, ranch style home in an established neighborhood yours! Mature landscaping, mountain views, and a 3 car garage! Vaulted ceilings make this home feel much larger than the sq. footage shown. New plush carpeting throughout! Large open great room & gas fireplace, main level study with glass french doors, additional bedroom with direct access to a full bath, and a separate laundry room with window & sink. Kitchen has real wood flooring, granite counter tops, island, stainless steel appliances, and walk-out to a wood deck. Primary bedroom with mountain view, door to the deck, attached 5-piece bath with walk-in closet, & plenty of natural light. Large rec room area with a wet-bar, walk-out to stamped concrete patio, fenced back yard, and a lush grassy area. 3 additional bedrooms on the lower level, one with built-in cabinets and book shelves. A full bath with dual sinks service the lower level bedrooms. All this plus an unfinished storage area. New roof & water heater in 2019.
- Type:
- Single Family
- Sq.Ft.:
- 3,268
- Status:
- Active
- Beds:
- 4
- Lot size:
- 0.17 Acres
- Year built:
- 2024
- Baths:
- 3.00
- MLS#:
- 6606171
ADDITIONAL INFORMATION
Welcome to your dream home nestled in the serene Monument! This exquisite 4-bedroom, 3-bath residence boasts a thoughtfully designed layout that perfectly balances luxury and functionality. As you enter, you're greeted by an inviting foyer leading to a gourmet kitchen, a culinary enthusiastâ??s paradise. It features top-of-the-line GE Monogram appliances, ample counter space, and a spacious island perfect for entertaining. The open concept living area with its elegant fireplace flows seamlessly from the kitchen, ideal for hosting family and friends. The main level is thoughtfully designed with 2 bedrooms and a versatile study, providing both privacy and convenience. Step outside onto the extended covered deck, where you can enjoy tranquil views and outdoor living year-round. The finished garden level basement is a standout feature of this home, offering a flexible space perfect for relaxation or entertainment. It includes 2 additional bedrooms, a game room, and a wet barâ??ideal for game nights and gatherings. With a 3-car garage providing ample storage and parking and situated within Woodmoorâ??s expansive 154 acres of open space, this home is a haven of comfort and style. Enjoy access to community amenities including 2 picturesque ponds and the charming Woodmoor Barn community center.
- Type:
- Single Family
- Sq.Ft.:
- 3,800
- Status:
- Active
- Beds:
- 5
- Lot size:
- 0.69 Acres
- Year built:
- 1978
- Baths:
- 4.00
- MLS#:
- 3346165
- Subdivision:
- Woodmoor
ADDITIONAL INFORMATION
Charming 5-Bedroom Monument Retreat! Nestled in the serene woods of Monument, this enchanting 5-bedroom, 4-bathroom home with a 3 car garage, sitting on just under an acre, offers a perfect blend of classic charm and modern comfort. As you enter, you'll be greeted by the warmth of wood floors and a rock wall fireplace with access to all main floor rooms. The main floor is thoughtfully designed with a versatile bedroom, ideal for guests or as a private home office. The heart of the home is the welcoming kitchen with a ton of beautiful cabinets, tile backsplash, quartz countertops and stainless appliances, to include double ovens, which opens onto a charming wood deck, perfect for enjoying meals with a view of the surrounding trees. A formal dining room and large laundry room with plenty of cabinet space and convenient utility sink complete the main level. The private primary suite is its own retreat located on the upper level with a private deck, wood burning fireplace, walk-in closet and large ensuite with double sinks, bidet and large soaking tub. For those who love to entertain, the basement boasts a large family room with a third brick fire place and wet bar making it easy to host gatherings in style. A junior suite provides a comfortable retreat for family or visitors and 2 other bedrooms, sunroom and bath completed the basement area. Rich wood siding on the entirety of the house enhance its natural appeal, while the built-in features add both practicality and elegance Set against a backdrop of lush greenery, this property offers a tranquil escape with easy access to all the conveniences of Monument. Experience the perfect harmony of seclusion and accessibility in this beautifully home. Don’t miss out on the chance to make this exceptional home yours—contact me today to arrange a viewing! Close to shops, restaurants and military installations especially the Air Force Academy!
$1,675,000
19230 Sixpenny Lane Monument, CO 80132
- Type:
- Single Family
- Sq.Ft.:
- 4,032
- Status:
- Active
- Beds:
- 4
- Lot size:
- 2.52 Acres
- Year built:
- 2018
- Baths:
- 5.00
- MLS#:
- 9137887
- Subdivision:
- Kings Deer Highlands
ADDITIONAL INFORMATION
Nestled on a serene cul-de-sac and sprawling over two and a half acres, this stunning farmhouse-style home offers unparalleled 360-degree views and is conveniently located near King's Dear Golf Club. As you approach, you'll be greeted by a charming covered front porch, setting the tone for the welcoming ambiance inside. The home features a four car attached garage with two drains and is zero entry to the main floor. Additionally, there is a two car tandem garage on the lower level. Upon entry, the home features soaring 10-foot ceilings, enhancing the sense of space and light. The main floor includes an office with a stylish sliding barn door and a well-appointed laundry room with a sink and windows. The heart of the home is the expansive living room and kitchen area, boasting 12-foot ceilings. The living room, with its cozy gas fireplace framed in stone, seamlessly transitions to the covered back patio and outdoor gas fire pit, perfect for entertaining. The gourmet kitchen is a chef's dream, featuring a large island, stainless steel appliances, a porcelain French farm sink, under-cabinet lighting, and a walk-in pantry with an additional full-size fridge. The main floor also houses the luxurious master suite, complete with a five-piece master bathroom with a limestone tub and a walk-in closet. For added convenience and entertainment, the kitchen, living room, master bedroom, and back deck are equipped with built-in surround sound speakers. The upper level of the home offers a private retreat with a bedroom and an attached full bathroom. The fully finished walk-out basement is designed for ultimate comfort and functionality, featuring a wet bar, a bedroom with a walk- in closet, an additional storage area, and a full bathroom. With its blend of rustic charm and modern amenities, this farmhouse-style residence is the epitome of country living with contemporary conveniences.
- Type:
- Single Family
- Sq.Ft.:
- 2,010
- Status:
- Active
- Beds:
- 3
- Lot size:
- 0.11 Acres
- Year built:
- 2023
- Baths:
- 3.00
- MLS#:
- 6991949
ADDITIONAL INFORMATION
Welcome to this stunning two-story home, showcasing modern craftsmanship and thoughtful design in every detail. This newer constructed home boasts 8-foot doors on the main level, lending an open and spacious feel throughout. The upgraded kitchen is stunning, featuring elegant quartz countertops, a large island with a single basin sink, and white cabinetry with crown molding. Soft-close drawers and upgraded hardware add a touch of luxury, while the large walk-in pantry ensures ample storage. Upstairs, you'll find a versatile loft area, perfect for a home office or additional living space. The upgraded primary bathroom offers a tiled shower pan and double vanity. The open-concept living space is perfect for entertaining, and the stone accents on the front of the home, paired with a covered front porch, create an inviting appeal. The 8-foot garage door and split rail fencing enhance the exterior's functionality. Located near the mountains, this home offers breathtaking mountain views and easy access to outdoor adventures and I-25. Just a quick drive to Colorado Springs and within reach of Denver, you'll enjoy the perfect blend of tranquility and accessibility. With A/C to keep you cool during the summer months and a quiet cul-de-sac location, this home truly has it all...Donâ??t miss your chance to make this home yours!!
- Type:
- Single Family
- Sq.Ft.:
- 4,712
- Status:
- Active
- Beds:
- 6
- Lot size:
- 0.9 Acres
- Year built:
- 1988
- Baths:
- 4.00
- MLS#:
- 9894464
ADDITIONAL INFORMATION
This 6 bedroom home is located in the desirable Woodmoor Greens subdivision and offers sweeping views of the front range. Upon entry you are greeted with vaulted ceilings, a sprawling living room with jaw dropping views and a custom stone fireplace. The kitchen includes granite counters, a double oven, stainless steel appliances, a wine fridge and a walk out to a spacious deck with access to the fully fenced backyard. The master is generous in size and features a walkout to the deck and a spa like retreat with an expansive shower, tub and double vanity. The secondary bedrooms are conveniently located just steps from the full bath and offer vaulted ceilings. The basement includes a large family room, a custom built in bar and a walk out to the backyard. Also located in the basement is three additional bedrooms and a full bath. The laundry room area has plenty of room for extra storage and has an ample amount of cabinets throughout. This home is minutes to I-25 but offers an idyllic setting with privacy and acreage that is unmatched for the area.
- Type:
- Single Family
- Sq.Ft.:
- 2,692
- Status:
- Active
- Beds:
- 5
- Lot size:
- 0.17 Acres
- Year built:
- 2023
- Baths:
- 3.00
- MLS#:
- 7595399
- Subdivision:
- Willow Springs Ranch
ADDITIONAL INFORMATION
Nestled within the Willow Springs Ranch Community in Monument, this stunning Henley floor plan offers a captivating 2-story design. The home features 5 bedrooms, 3 bathrooms, and a 2-car garage. It showcases a contemporary aesthetic with white and gray tones and boasts an open kitchen, 9-foot ceilings on the main level, and an additional main level bedroom. The open floor plan creates a perfect space for entertaining. Upstairs, you’ll find a second living area, adding to the home’s versatility. The house is equipped with an energy-efficient system, including a tankless hot water heater and smart home technology. The unfinished basement provides room for future expansion. Enjoy breathtaking mountain views from both the front and back porches. This move-in-ready home comes complete with front and backyard landscaping, a stainless steel refrigerator, blinds, a washer, and a dryer. Don’t miss out on this turnkey, brand-new home. Make it yours today!
- Type:
- Single Family
- Sq.Ft.:
- 2,442
- Status:
- Active
- Beds:
- 4
- Lot size:
- 0.26 Acres
- Year built:
- 2001
- Baths:
- 4.00
- MLS#:
- 5468461
- Subdivision:
- Santa Fe Trails
ADDITIONAL INFORMATION
Welcome to 2226 Ranchero Drive! This inviting home is nestled on a spacious quarter-acre lot in a serene neighborhood, featuring a fully fenced backyard for privacy and relaxation. With 4 bedrooms and 2 full bathrooms, plus a partially finished basement with an additional ¾ bathroom, this residence offers ample space for comfortable living. Enjoy the convenience of a south-facing driveway during winter and take in the mountain views from the front yard. The main floor boasts a traditional layout with a formal living room, a separate dining room, and a laundry room conveniently located off the 3-car garage. Additionally, you'll find a powder room, an office/bedroom, and a generous family room with a cozy gas fireplace. The well-appointed kitchen includes a breakfast nook, a pantry, hardwood floor, and all stainless steel appliances, making it a delightful space for cooking and entertaining. Upstairs, the large primary bedroom features a luxurious en suite bathroom and a spacious walk-in closet. Three additional bedrooms and a full bathroom complete this level. The full basement is framed and ready for customization, with plans for an extra bedroom, bathroom, bonus area, and storage. Outside, the expansive backyard is perfect for outdoor living, with a concrete patio and pergola…ideal for relaxing and enjoying the evening. Recent updates include exterior paint (2021), a new HVAC system (2023), and a newer roof (2017). This home offers excellent access to I-25 and is conveniently close to shopping, local breweries, coffee shops, and restaurants. The new Santa Fe Trail is just a 5-minute walk away, and nearby Palmer Lake and Monument Lake provide opportunities for kayaking and fishing. Use my preferred lender and he will kick in 1% of the loan amount towards closing cost, prepaids, and or rate buydown.
- Type:
- Single Family
- Sq.Ft.:
- 3,832
- Status:
- Active
- Beds:
- 4
- Lot size:
- 0.29 Acres
- Year built:
- 2016
- Baths:
- 4.00
- MLS#:
- 4536006
ADDITIONAL INFORMATION
This Heritage series Challenger Home sounds is an exceptional property with a multitude of upgrades and amenities * The home backs up to walking trails, offering easy access to outdoor activities within the neighborhood * Its close proximity to I-25 makes commuting to both Denver and Colorado Springs convenient * Additionally, being within walking distance to Palmer Ridge High School adds to its appeal * With 3,890 square feet, the home offers ample space for comfortable living * The spacious great room, dining area, and study provide versatile areas for relaxation and work * The gourmet kitchen is equipped with high-quality features such as granite countertops, plenty of cabinets for storage, gas cooktop, double ovens, stainless steel appliances, large pantry, and an eat-in island * These amenities make it an ideal space for cooking and entertaining * The dining area leads out to a composite deck and stamped concrete patio, complete with a built-in firepit * The expansive outdoor space offers unobstructed views of Pikes Peak and provides an ideal setting for outdoor gatherings and activities * The upper level features a spacious loft area, a large primary retreat with a luxurious 5-piece bath and walk-in closet, two additional bedrooms, a full bathroom, and a conveniently located laundry room * The basement is designed for entertainment, featuring a custom wet bar, a 70-inch TV, a dart board, a refrigerator, and a wine cooler * Additionally, there's a private, large bedroom and full bathroom, making it an ideal space for guests * The property includes a 3-car garage, air conditioning for comfort, a storage shed for convenience, and a radon mitigation system for safety * Overall, this home offers a combination of comfort, convenience, and luxury, making it an attractive option for potential buyers looking for a well-appointed residence in a desirable location!
$1,325,000
1070 Panoramic Drive Monument, CO 80132
- Type:
- Single Family
- Sq.Ft.:
- 4,350
- Status:
- Active
- Beds:
- 5
- Lot size:
- 0.41 Acres
- Year built:
- 2021
- Baths:
- 5.00
- MLS#:
- 9715829
- Subdivision:
- Sanctuary Pointe
ADDITIONAL INFORMATION
Welcome to your dream home located in the highly desirable Sanctuary Pointe neighborhood. This nearly new residence offers unparalleled views of Pikes Peak and the USAFA, all while being nestled among the pines. The property features a treed basketball court and ample space in the front yard for additional landscaping and relaxation areas. Step inside to discover hand-troweled walls and professional landscaping, including a cozy fire pit. Enjoy evenings on your covered deck, taking in the most breathtaking views imaginable. The interior boasts a wide-open floor plan that flows effortlessly from room to room. The heart of the home is the gorgeous kitchen, complete with a gas cooktop and a seamless connection to the vaulted living room. You can open the sliders for expansive access to the covered deck. There is both an eat-in kitchen area and a formal dining room, perfect for all your entertaining needs. The main level master suite is a true retreat, with direct access to the covered deck and stunning views. The suite features luxurious amenities such as a free-standing tub, a walk-in shower, dual vanities with quartz countertops, and a spacious walk-in closet. Upgraded window treatments, some remote-controlled, add an extra touch of elegance throughout the home. Convenience is key with a main-level laundry room, an additional bedroom, and a full bathroom all on the same floor. The walkout basement is the perfect recreational space, bright and airy, with direct access to the beautifully landscaped lot. It includes a wet bar, ideal for entertaining, and ample space for movies, game tables, or a workout area. The basement also features an ensuite bedroom, perfect for guests or family members, as well as two additional bedrooms with a Jack and Jill bath. This home is enhanced with two gas fireplaces—one in the main living room and one in the basement rec room. Additional upgrades include a whole-home humidifier and so much more.
- Type:
- Single Family
- Sq.Ft.:
- 2,398
- Status:
- Active
- Beds:
- 4
- Lot size:
- 0.2 Acres
- Year built:
- 2024
- Baths:
- 3.00
- MLS#:
- 5798482
- Subdivision:
- Willow Springs Ranch
ADDITIONAL INFORMATION
Come see this beautiful, brand new home on the coveted West side of Monument. Tucked away in a peaceful community, this home backs away to a cul-de-sac on a quiet residential cul-de-sac. Upon entry you will find a large flex room suitable for an office, formal dining, or any extra space your family may need. Continue into the main, open concept living area where the spacious kitchen and living area are ready to host any event. Upstairs you will find oversized rooms which can fit all sizes of beds and furniture. The back yard of his home boasts a stunning mountain view and covered back porch. Come see these amazing features as well as the several other fabulous bonuses that this brand new home can offer. ***Photos are representative and not of actual property***
Open House:
Saturday, 9/21 1:00-3:00PM
- Type:
- Single Family
- Sq.Ft.:
- 1,241
- Status:
- Active
- Beds:
- 3
- Lot size:
- 0.18 Acres
- Year built:
- 1954
- Baths:
- 2.00
- MLS#:
- 6463251
ADDITIONAL INFORMATION
Darling home nestled in the heart of historic downtown Monument!! This ranch-style home boasts all you need for main-level living! From the front door, you'll enter directly into the spacious living room w/cozy wood-burning fireplace. There are 2 bedrooms on the main level, 2 bathrooms, a charming, open-concept kitchen w/pantry, laundry closet, and a large dining space w/walkout to the rear patio. Downstairs, you'll find an extra-large bedroom (non-conforming) an extra, partially-finished room w/closet that could be your new work-from-home space, and the mechanical room. This home has been well-cared for and has many recent upgrades, including new stucco exterior, freshly-painted exterior trim, a brand new roof with Class 4 shingles, a brand new water heater, and newer carpet that's super soft and comfy! All kitchen and laundry appliances are included. There is a large storage shed, a lovely, east-facing rear patio, and a large backyard to enjoy, too! Don't miss this very special opportunity!
Andrea Conner, Colorado License # ER.100067447, Xome Inc., License #EC100044283, [email protected], 844-400-9663, 750 State Highway 121 Bypass, Suite 100, Lewisville, TX 75067

Listing information Copyright 2024 Pikes Peak REALTOR® Services Corp. The real estate listing information and related content displayed on this site is provided exclusively for consumers' personal, non-commercial use and may not be used for any purpose other than to identify prospective properties consumers may be interested in purchasing. This information and related content is deemed reliable but is not guaranteed accurate by the Pikes Peak REALTOR® Services Corp.
Andrea Conner, Colorado License # ER.100067447, Xome Inc., License #EC100044283, [email protected], 844-400-9663, 750 State Highway 121 Bypass, Suite 100, Lewisville, TX 75067

The content relating to real estate for sale in this Web site comes in part from the Internet Data eXchange (“IDX”) program of METROLIST, INC., DBA RECOLORADO® Real estate listings held by brokers other than this broker are marked with the IDX Logo. This information is being provided for the consumers’ personal, non-commercial use and may not be used for any other purpose. All information subject to change and should be independently verified. © 2024 METROLIST, INC., DBA RECOLORADO® – All Rights Reserved Click Here to view Full REcolorado Disclaimer
Monument Real Estate
The median home value in Monument, CO is $484,200. This is higher than the county median home value of $279,700. The national median home value is $219,700. The average price of homes sold in Monument, CO is $484,200. Approximately 87.57% of Monument homes are owned, compared to 7.37% rented, while 5.06% are vacant. Monument real estate listings include condos, townhomes, and single family homes for sale. Commercial properties are also available. If you see a property you’re interested in, contact a Monument real estate agent to arrange a tour today!
Monument, Colorado 80132 has a population of 9,264. Monument 80132 is more family-centric than the surrounding county with 38.17% of the households containing married families with children. The county average for households married with children is 35.65%.
The median household income in Monument, Colorado 80132 is $130,231. The median household income for the surrounding county is $62,535 compared to the national median of $57,652. The median age of people living in Monument 80132 is 43.6 years.
Monument Weather
The average high temperature in July is 81.6 degrees, with an average low temperature in January of 16.2 degrees. The average rainfall is approximately 19.2 inches per year, with 112.1 inches of snow per year.
