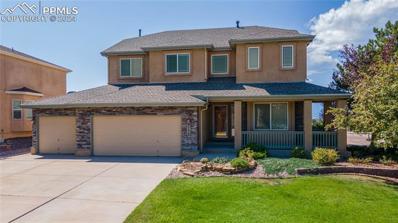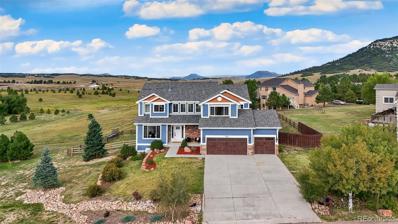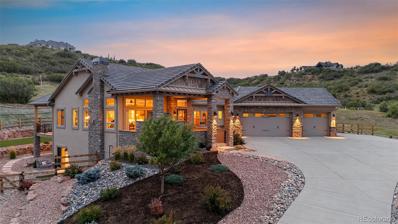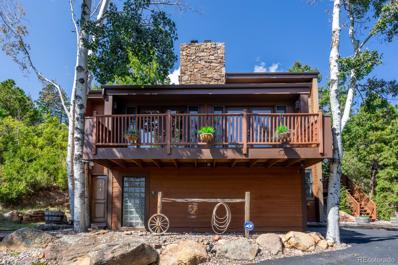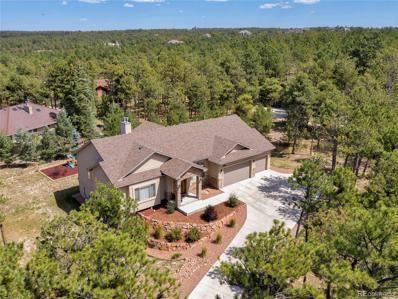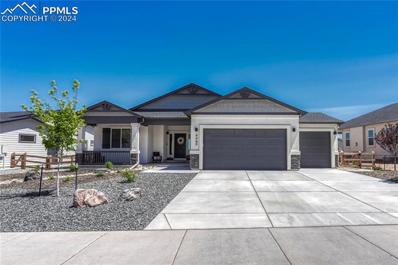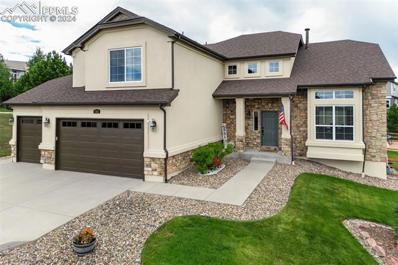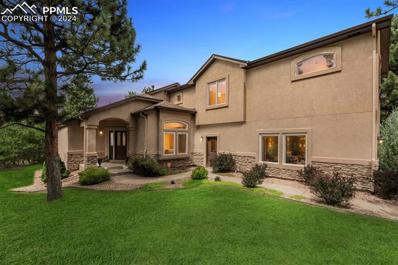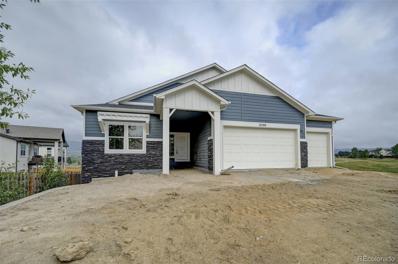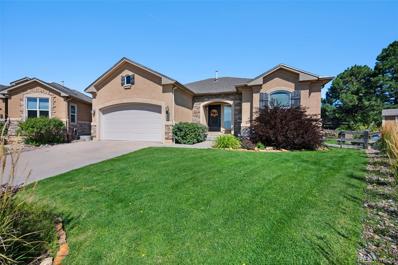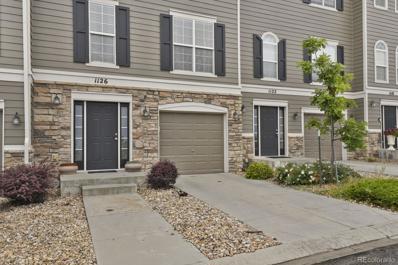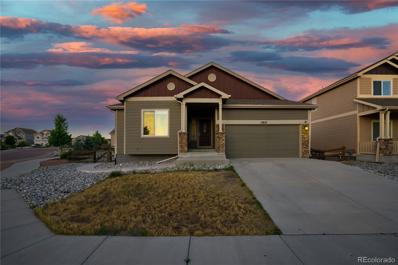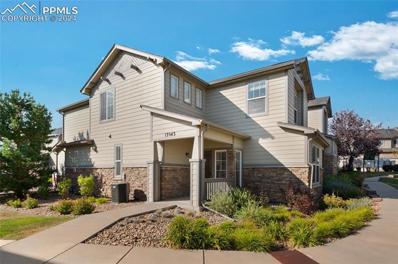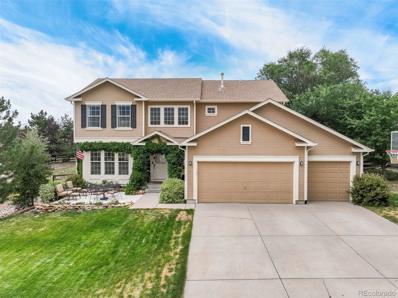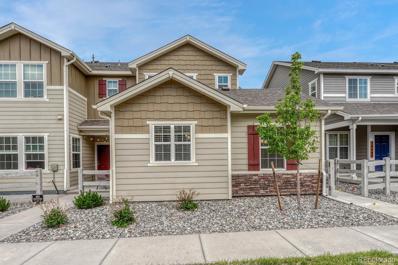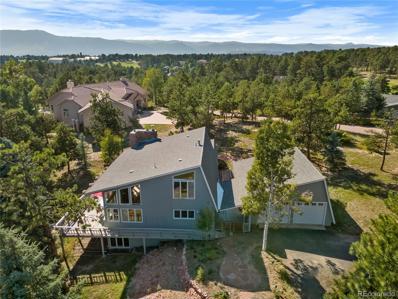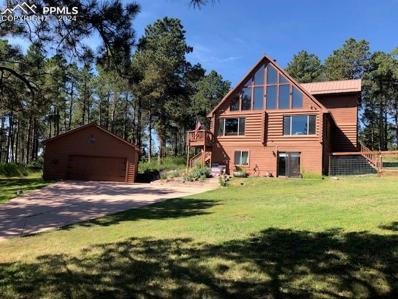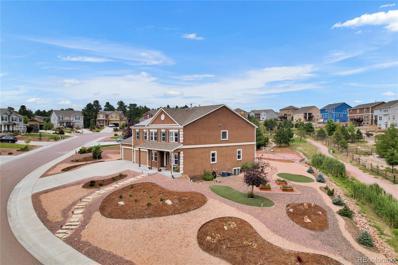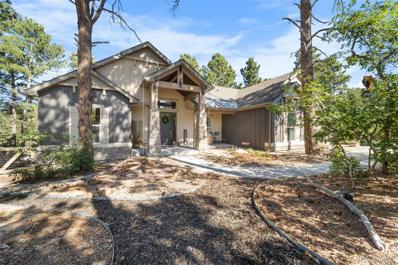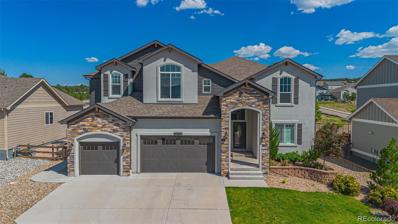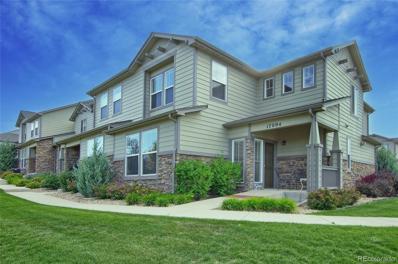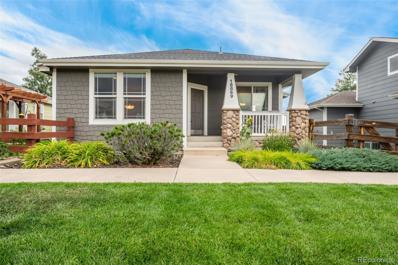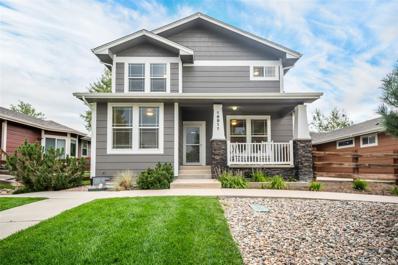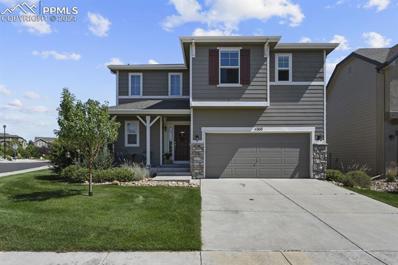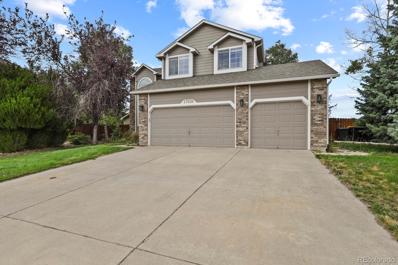Monument CO Homes for Rent
- Type:
- Single Family
- Sq.Ft.:
- 3,964
- Status:
- Active
- Beds:
- 6
- Lot size:
- 0.23 Acres
- Year built:
- 2000
- Baths:
- 4.00
- MLS#:
- 3269675
ADDITIONAL INFORMATION
Located in the heart of Jackson Creek, this 2 story with mountain views, is located within walking distance of Bear Creek Elementary and is minutes from shopping and access to 25 .The layout can be used as either a 6 bedroom + an office or a 5 bedroom + 2 offices due to built-ins. Formal living and dining areas as well as a great room with an 18+ foot ceilings add to flexibility for any lifestyle. The kitchen opens directly into the family room which makes this a great entertaining space. Kitchen features include a large island, stainless steel appliances, tile countertops and a pantry. A gas fireplace is shared between the great room and the office. The west side wall of windows takes in the views of the front range. The washer and dryer are included with this main level laundry and has additional storage space as well as a sink. There are 4 bedrooms upstairs of which one has built-ins for an office. The primary bedroom has an amazing view of the mountains and Pikes Peak, a 5 piece bath with a fireplace and a large walk in closet. Two additional bedrooms and bath are located in the basement with a secondary family room, a 3rd fireplace, a sitting area and a wet bar.Additional features include a 3 car garage, newer furnace and AC, LVP upstairs and in the main level office.
- Type:
- Single Family
- Sq.Ft.:
- 2,820
- Status:
- Active
- Beds:
- 5
- Lot size:
- 0.54 Acres
- Year built:
- 2006
- Baths:
- 3.00
- MLS#:
- 9564108
- Subdivision:
- Misty Acres
ADDITIONAL INFORMATION
Craftsman style two story beauty on half an acre. This great open layout features 4 large upstairs bedrooms with lots of windows and natural light throughout. Main level includes office/5th bedroom, full bath, two story entryway and living room, gas log fireplace, formal and informal dining areas and breakfast/eat-in island. The Kitchen boasts stainless steel appliances, two ovens, new fridge with craft ice maker, gas range, pop-up island outlets with wireless charging and generous pantry, central vac. Enjoy the nearby walking trails, spoil yourself with fantastic views from the porch (a perfect place to take in morning coffee) and relax on the expansive deck after a long day. Minutes from I-25 providing easy access to downtown Colorado Springs, Castle Rock and Denver. Updates include tasteful new lighting, plumbing fixtures, flooring, ceiling fans, solid core shaker style interior doors, casing, baseboard, interior paint, vanities and much more. Full, unfinished walk-out basement ready for new owner’s personal touch. Must see to appreciate. Buyer to verify measurements
$1,595,000
3554 Forest Lakes Drive Monument, CO 80132
- Type:
- Single Family
- Sq.Ft.:
- 3,877
- Status:
- Active
- Beds:
- 4
- Lot size:
- 1.41 Acres
- Year built:
- 2016
- Baths:
- 5.00
- MLS#:
- 4916873
- Subdivision:
- Forest Lakes
ADDITIONAL INFORMATION
**Stunning Custom Walk-Out Ranch Home with Luxury Features and Panoramic Views** Discover unparalleled luxury in this custom-built walk-out ranch home situated on a rare 1.41-acre estate lot in Forest Lakes. With breathtaking views of the mountains, lake, and city, this 4-bedroom, 5-bathroom home perfectly blends transitional modern design with Craftsman-style exterior charm. Step inside to find high ceilings, hand-troweled walls, and an open-concept great room, kitchen, and dining area that is ideal for entertaining. The gourmet kitchen is a chef’s dream, featuring matching KitchenAid stainless steel appliances, quartz, marble, and granite countertops, a touch faucet, undermount lighting, and a prep sink. The spacious main level includes custom hardwood planking, a luxurious primary suite with heated flooring, a walk-in 3- headed shower, & custom finishes throughout. Designed for convenience and comfort, this home offers single-floor living with two laundry rooms—one on each level—and a large downstairs media/rec room complete with a wet bar and additional refrigerator. The outdoor spaces are just as impressive, featuring a courtyard with a modern fireplace, a built-in gas grill, and a deck with a firepit, hot tub, rear deck shades, and a hot tub umbrella, perfect for enjoying Colorado’s sunrises and sunsets. Additional luxury touches include: Epoxy flooring and hot/cold spigots in the finished garage, Cement tile roof, and heated flooring in the primary bath, Built-in storage, security cameras, and smart home features (Ring doorbell, SimpliSafe security), Exterior and interior speakers, LED lighting, Matching blinds and window treatments throughout. With over 4,300 square feet of thoughtfully designed living space, this home offers both elegance and functionality in one of the most coveted locations. Just minutes from parks, trails, and private lake, this estate is a rare opportunity to live in Colorado luxury. Don't miss your chance to make this dream home yours!
$775,000
18150 Aspen Way Monument, CO 80132
- Type:
- Single Family
- Sq.Ft.:
- 3,021
- Status:
- Active
- Beds:
- 4
- Lot size:
- 1 Acres
- Year built:
- 1978
- Baths:
- 3.00
- MLS#:
- 6698591
- Subdivision:
- Forest View Acres
ADDITIONAL INFORMATION
Nestled in the serene beauty of Red Rocks Ranch, this custom 4-bedroom, 3-bathroom mountain home offers the perfect blend of luxury and nature on a spacious 1-acre lot. With breathtaking views from every angle, this home is designed for those who love outdoor living. Enjoy three expansive decks, perfect for entertaining or soaking in the included hot tub while surrounded by stunning landscapes. Inside, the main level features brand-new luxury vinyl plank flooring (installed in 2022), creating a warm, modern atmosphere. The kitchen is a chef's dream, boasting new double wall ovens, gas cooktop (2020) and a refrigerator (2023), along with a breakfast nook and a thoughtfully converted wet bar turned pantry along with granite counters, walk-out deck access, and tons of cabinets. Great room is walk-out and features a floor to ceiling rock fireplace. Upstairs, the master suite is a true retreat, opening to a private deck and featuring a cozy adjoining sitting area with a rock fireplace. The master bath is equally impressive, offering a spacious shower (new 2023), double vanity, double medicine cabinet, and a skylight that fills the room with natural light. Also check out the sauna in the main bath area. This home is the perfect combination of mountain living with updated, modern amenities—ideal for anyone looking for their dream escape! Inclusions: John Deer ride on lawn mower, hot tub, 2 sheds *double ovens in 2023* fridge 2023* gas range 2020* LVP on main 2022* 2 sheds* new lighting in master bathroom* new carpet on upper level* hot tub stays* John deer ride on lawn mower stays* HOA is Voluntary and home is on community well*Hardy board siding
$1,000,000
17755 E Caribou Drive Monument, CO 80132
- Type:
- Single Family
- Sq.Ft.:
- 3,620
- Status:
- Active
- Beds:
- 4
- Lot size:
- 0.49 Acres
- Year built:
- 2020
- Baths:
- 4.00
- MLS#:
- 6652677
- Subdivision:
- Woodmoor Lode
ADDITIONAL INFORMATION
Welcome to this stunning stucco ranch home, nestled on a spacious 1/2 acre treed lot in the highly sought-after Woodmoor community of Monument, Colorado. Built in 2020, this custom home stands out as one of the newer builds in the area, offering modern amenities with timeless design. No detail was overlooked, from the elegant slow-close custom cabinetry throughout to the rich wood flooring covering most of the main level. Enjoy true main-level living with a formal dining space, convenient upper-level laundry, and a luxurious master suite featuring a jetted tub, walk-in shower, and expansive walk-in closet. The upper level also boasts a second ensuite bedroom, perfect for guests or family. The fully finished basement offers endless possibilities with two additional bedrooms, a large flex room ideal for a home gym or office, a spacious entertainment area perfect for game tables or movie nights, a wet bar with more custom cabinetry, and even a second laundry room. For added comfort, two lower-level bedrooms come equipped with mini-splits for individualized climate control. Throughout the home, you'll find plantation shutters, granite countertops, and a gourmet kitchen with stainless steel appliances and a walk-in pantry. Step outside to the covered back deck, where you can unwind and take in the beauty of the surrounding mature trees—a perfect retreat for relaxation. There is a whole home humidifier, dual water heaters, epoxy flooring in the garage, and many more upgrades you must see to appreciate.
Open House:
Sunday, 9/22 10:00-12:00PM
- Type:
- Single Family
- Sq.Ft.:
- 1,579
- Status:
- Active
- Beds:
- 4
- Lot size:
- 0.22 Acres
- Year built:
- 2022
- Baths:
- 3.00
- MLS#:
- 5556709
ADDITIONAL INFORMATION
Welcome to a stunning 4 bedroom, 3 bath home in Monument. This residence features an open floor plan, professional landscaping, and breathtaking views in a vibrant new community. The stone and stucco façade, along with the modern roofline, exude timeless elegance. A spacious driveway leads to a 3 car garage. Inside, the open floor plan creates a sense of spaciousness and light. High ceilings and light floors add warmth and sophistication. The living room is designed for relaxation and entertaining, with large windows offering views and a cozy fireplace as the focal point. The gourmet kitchen features top-of-the-line stainless steel appliances, custom cabinetry, and a spacious island with granite countertops, perfect for culinary creativity and interaction with guests. The dining area, next to the kitchen, features ample space for dining. The master suite offers a private retreat with a spacious bedroom, plush carpeting, large windows, and a walk-in closet. The en-suite bathroom includes dual vanities, and a large shower. 3 additional bedrooms are generously sized with large closets and natural light, adaptable for guest rooms, home offices, or bedrooms. The additional bathrooms feature modern fixtures, stylish vanities, and high-quality finishes. The professionally landscaped backyard includes a spacious patio for entertaining, with panoramic views of the mountains. Located in a thriving new community, this home offers access to well-maintained parks, walking trails, and recreational facilities, fostering a sense of belonging with regular events and activities. This energy-efficient home features modern insulation, energy-efficient windows, and state-of-the-art heating and cooling systems. Smart home technology allows control of lighting, security, and climate with ease. This home combines elegant design, modern amenities, and a prime location.
- Type:
- Single Family
- Sq.Ft.:
- 4,615
- Status:
- Active
- Beds:
- 6
- Lot size:
- 0.66 Acres
- Year built:
- 2006
- Baths:
- 4.00
- MLS#:
- 4814212
ADDITIONAL INFORMATION
Welcome to this beautifully updated 6 bed/4 bath home! Conveniently located off of I-25 and County Line Rd, just minutes from downtown Monument, and 20 minutes to Colorado Springs or Castle Rock. As you enter the front door, you'll notice the engineered hardwood floors and grand staircase featuring iron balusters. Off the entry is the formal living room boasting vaulted ceilings, which opens right to the formal dining room. The main level also includes the beautiful gourmet kitchen with granite counter tops, 42" cabinets, and stainless steel appliances that is open to the gorgeous great room. The great room features a grand stone gas fireplace with a custom 12' hickory wood mantel, and built ins. You'll also be sure to notice the tons of natural light pouring into this home. Finishing off the main floor is a full bathroom, laundry room with utility sink, and bedroom that would make a great guest room or office. Upstairs is the large primary bedroom with vaulted ceilings, spacious 5 piece en-suite, and walk in closet. Three more bedrooms each w/ walk-in closets and a full bathroom w/ a double vanity finish off the upper floor. In the garden level basement, there is a large family room with plenty of space to play ping pong, watch movies and entertain at the new custom wet bar. Rounding off the basement is the 6th bedroom w/ walk-in closet, 3/4 bath, storage closet and rec room that is currently being used as a play room. When the weather is nice, spend time in the beautiful backyard on the newly added 12'x24' Timber Tech deck overlooking the groomed lawn and kids play area. In the evenings, entertain and enjoy the hot tub on the new 15'x40' stamped/stained concrete patio. No need to worry about pets with the recently installed fence. Property is situated nicely between open space and walking trails. Other notable updates: Class IV roof '23, Exterior Paint '23, Garage doors '23, (2) Water Heaters '24. This home truly has it all and is just waiting for you to move in!
$1,050,000
17912 Loverly Way Monument, CO 80132
Open House:
Saturday, 9/21 11:00-2:00PM
- Type:
- Single Family
- Sq.Ft.:
- 4,466
- Status:
- Active
- Beds:
- 5
- Lot size:
- 0.96 Acres
- Year built:
- 2004
- Baths:
- 4.00
- MLS#:
- 6760283
ADDITIONAL INFORMATION
Welcome to this beautifully remodeled ranch-style home nestled in the highly desirable Timberview community, sitting on almost a full acre. This stunning property offers the perfect blend of modern upgrades and natural beauty, set on a peaceful cul-de-sac surrounded by mature trees and abundant wildlife. Step inside to find hardwood floors throughout the main level, including brand new hardwood in the spacious primary bedroom. The kitchen and all bathrooms have been fully remodeled with new granite countertops and custom cabinetry, providing both style and functionality. The great room boasts soaring ceilings, a custom wall feature and a new electric fireplace, creating the perfect space for relaxation and entertaining. The main level also has an office/den which could be a 6th bedroom as it has a closet. One of the standout features is the reconfigured 3-car garage, which now includes a loft and two additional bedrooms with a full bathroom above, offering ample space for guests or a growing family. The finished basement features high ceilings, a large living room upgraded with luxury vinyl flooring, two bedrooms, and a full bathroom. You'll love the wet bar that doubles as a kitchenette, including a sink, a mini fridge, and ample cabinet spaceâ??ideal for entertaining or as an independent living area. There's also a large storage room, providing plenty of space for seasonal items or home organization. Additionally, a new roof was put on in 2019. For outdoor enthusiasts, this home is located near miles of hiking, biking, and walking trails, along with two nearby dog parks. The Country Club at Woodmoor offers a wide range of amenities, including an 18-hole golf course, indoor and outdoor pools, tennis and pickleball courts, and on-site dining. In addition to all of these features, this home is situated within the highly rated District 38 school system. Donâ??t miss your chance to own this incredible home in one of Monumentâ??s most sought-after neighborhoods!
- Type:
- Duplex
- Sq.Ft.:
- 3,974
- Status:
- Active
- Beds:
- 5
- Year built:
- 2024
- Baths:
- 3.00
- MLS#:
- 6212865
- Subdivision:
- Peak View Ridge
ADDITIONAL INFORMATION
Brand new construction home with a walkout basement! Basement is an accessory dwelling unit - this is not a duplex. Great source of potential income while living in the property or for family members who may be staying longer term. ADU has it's own kitchen, laundry, and entrance. 5 bed, 3 bath, and 3 car garage. 3 beds on the main, 2 beds in the basement. The property has great mountain views and backs to some open space. The property also boasts a covered back patio for those who might love to grill or smoke meat or to just enjoy the wonderful views out the back. In the neighborhood there is a park, access to the Santa Fe trail is nearby, and hiking, mountain biking, fishing, or paddleboarding is a short 10 minute drive away if not even less. The property is located about 5 minutes from grocery stores, 3-5 minutes to restaurants. Enjoy the small town charm of Monument with all the events they have throughout the year including the 4th of July Parade, farmers market, and music in the park. A gem for buyers in almost all situations!
Open House:
Sunday, 9/22 12:00-3:00PM
- Type:
- Single Family
- Sq.Ft.:
- 3,103
- Status:
- Active
- Beds:
- 5
- Lot size:
- 0.17 Acres
- Year built:
- 2002
- Baths:
- 3.00
- MLS#:
- 7027791
- Subdivision:
- Jackson Creek
ADDITIONAL INFORMATION
Welcome to your home nestled in the heart of Monument, Colorado! This 5-bed, 3-bath property is located on a cul-de-sac and offers a blend of luxury and comfort, making it the perfect retreat. Boasting 3,100+ square feet, this home provides a perfect blend of modern amenities and timeless finishes. Upon entering, you'll be greeted by hardwood floors. The heart of the home is the stunning 15x15 living room, which features a cozy fireplace, 4-inch baseboards, and a ceiling fan. Natural light pours through the skylight. The upgraded gourmet kitchen is a chef's delight. Equipped with 42-inch cabinets, stainless steel appliances, and sleek granite countertops, this space is both functional and stylish. A breakfast bar provides the ideal spot for casual dining, while the walk-in pantry ensures you'll have storage space for all your culinary needs. The master suite is your personal sanctuary. It features an adjoining private bath with a luxurious walk-in shower complete with a bench, a double vanity, and a walk-in closet. The home's fully finished basement adds even more living space, including a sprawling 28x17 family room. Whether you're looking to create the ultimate game room, movie theater, or simply a place to gather with friends, this space offers plenty of room to add a wet bar. Outside, the stucco exterior is not only stylish but also low-maintenance. The backyard features a 16x11 concrete patio, perfect for relaxing while enjoying the surrounding natural beauty. A large, terraced flower garden adds a touch of color and charm to the outdoor space, making it ideal for gardening enthusiasts. Additional features include a two-car garage, an 8x8 storage room, and a whole-home humidifier. Located just minutes from shopping, Fox Run Regional Park, and with quick access to I-25, this home offers the perfect balance of tranquility and convenience. You'll enjoy being only 10 minutes from the Air Force Academy and just a 45-minute drive from the bustling city of Denver.
- Type:
- Townhouse
- Sq.Ft.:
- 1,618
- Status:
- Active
- Beds:
- 3
- Year built:
- 2006
- Baths:
- 3.00
- MLS#:
- 3874302
- Subdivision:
- Walter Commons
ADDITIONAL INFORMATION
Located in the highly sought out community of Monument CO with award winning D38 schools, this beautiful townhome checks all the boxes. From the stunning new LVP floors, tasteful new interior paint, appealing new carpet, exquisite gourmet kitchen with stainless steel appliances, custom backsplash and gorgeous countertops, this home is sure to IMPRESS! The open concept main level is ideal for hosting family and friends with the enticing fireplace adding to the ambience of this space. A half bathroom is conveniently located on the main level. Step outside onto the expansive deck to enjoy a fresh brewed cup of coffee or sip a cold glass of lemonade while relaxing in the cool CO evening breeze. Head upstairs, your private primary suite with an updated attached ensuite awaits (the walk-in closet is massive). Needing/wanting all of the bedrooms on the same floor? We have you covered. Two guest bedrooms with spectacular views and a guest bathroom round out this level. Can it get any better? The enormous 2 car tandem attached garage facilitates endless possibilities: project car, fitness/yoga room, rec room or man cave. An easy commute to both Colorado Springs and/or Denver adds to the desirability. Stop imagining yourself in this beautiful townhome and instead make it yours!
$649,999
17857 Lapis Court Monument, CO 80132
- Type:
- Single Family
- Sq.Ft.:
- 3,003
- Status:
- Active
- Beds:
- 6
- Lot size:
- 0.19 Acres
- Year built:
- 2016
- Baths:
- 3.00
- MLS#:
- 2791908
- Subdivision:
- Village Center At Woodmoor
ADDITIONAL INFORMATION
Discover the perfect blend of comfort and convenience in this stunning 6-bedroom, 3-bathroom ranch-style home, boasting 3,155 square feet of beautifully designed living space. Located on a picturesque corner lot with breathtaking mountain views, this property offers the ideal retreat for those seeking a serene and luxurious lifestyle in the heart of Colorado. The sprawling ranch-style layout sits on a low maintenance landscaped lot, featuring a relaxing hot tub in the backyard, perfect for unwinding while enjoying the stunning scenery. Expansive outdoor living spaces provide ample room for entertaining and soaking in the natural beauty. Solar panels, paid off at closing and transferred free and clear to the buyers, offer energy efficiency and cost savings. The interior of the home features an open and airy floor plan with a gourmet kitchen equipped with high-end stainless steel appliances. The spacious master suite includes a walk-in closet and en-suite bathroom featuring a soaking tub and separate shower. A cozy living room is perfect for gathering with family and friends. This exceptional property is a rare find, offering a unique opportunity to enjoy the best of Colorado living with its spacious layout, modern amenities, and breathtaking views. Additional amenities include modern heating and central air for year-round comfort, a mud room laundry room combo, and plenty of storage space throughout the home. Conveniently located with easy access to shopping, dining and outdoor recreational activities, this home provides the perfect backdrop for creating lasting memories. Don’t miss the chance to make this stunning ranch-style house your forever home. To schedule a private showing or for more information, please contact listing agent.
- Type:
- Single Family
- Sq.Ft.:
- 1,625
- Status:
- Active
- Beds:
- 2
- Lot size:
- 0.04 Acres
- Year built:
- 2009
- Baths:
- 3.00
- MLS#:
- 8883083
ADDITIONAL INFORMATION
Discover this impeccably maintained townhome, where breathtaking mountain views and modern comfort come together seamlessly! A spacious living and dining area combo with brand new carpet, perfect for entertaining or relaxing, welcomes you in. The well-designed kitchen features elegant hardwood flooring, sleek black and stainless steel appliances, and an abundance of maple cabinets with timeless crown molding. Convenience is key with a main-level half bathroom, a laundry closet with a full-size washer and dryer, and additional storage space with a fully finished crawl space. Upstairs, youâ??ll find two primary bedrooms, each equipped with ceiling fans, walk-in closets, and ensuite bathrooms, providing privacy and comfort. The versatile loft space offers endless possibilities for a home office or family room. The oversized garage not only accommodates your vehicle but also provides ample storage options. Enjoy outdoor living with a lovely covered patio. Guests will appreciate the ample parking available, and outdoor enthusiasts will love the proximity to the Woodmoor trails, as well as the hiking and mountain biking trails on Mt. Herman. Perfectly positioned between Colorado Springs and DTC, this townhome offers a harmonious blend of convenience and natural beauty. Donâ??t miss your chance to make this exceptional property your new home!
- Type:
- Single Family
- Sq.Ft.:
- 3,272
- Status:
- Active
- Beds:
- 4
- Lot size:
- 0.24 Acres
- Year built:
- 2001
- Baths:
- 4.00
- MLS#:
- 9446917
- Subdivision:
- The Heights At Jackson Creek
ADDITIONAL INFORMATION
Welcome to this beautifully upgraded two-story home, offering breathtaking views of Pikes Peak and a spacious, thoughtfully designed interior. Step inside to soaring ceilings, gleaming hardwood floors, and a new chandelier that sets the tone for the elegance throughout. The bright, south-facing living room flows effortlessly into the formal dining room, which boasts crown molding and space to entertain up to 10 guests. The heart of the home is the fully updated kitchen featuring new stainless-steel appliances, stunning granite countertops, custom Medallion maple cabinets, a center island with breakfast bar, and plenty of room for casual dining. Adjacent to the kitchen, the vaulted family room invites relaxation with its custom cabinetry, a brand-new shiplap mantle, and a cozy gas fireplace—easily controlled with a wall switch. Upstairs, the spacious primary retreat offers panoramic views of Pikes Peak, along with a luxurious ensuite bath complete with a beautifully tiled walk-in shower, dual closets and modern updates. Two additional bedrooms, a freshly updated double-vanity full bathroom, and a charming Juliet railing complete the second floor. The fully finished basement provides even more living space with a large rec room/media area, additional large bedroom, an office/non-conforming bedroom, and a remodeled full bath. Make your way to the backyard and enjoy year-round outdoor living in the professionally landscaped, quarter-acre backyard. Whether you're hosting guests on the oversized concrete patio or enjoying breakfast on the Garden Shed’s sunny front porch, this outdoor oasis has something for everyone. The yard is easily maintained with a six-zone sprinkler system, and the home backs to a 20-foot easement for added privacy. Additional features include abundant storage, a 3-car garage, a floored attic, and a south-facing driveway for quick snow melt in the winter. This home offers the perfect balance of comfort, style, and nature’s beauty—don’t miss out!
- Type:
- Single Family
- Sq.Ft.:
- 1,704
- Status:
- Active
- Beds:
- 3
- Lot size:
- 0.05 Acres
- Year built:
- 2021
- Baths:
- 3.00
- MLS#:
- 6476107
- Subdivision:
- Wagons West
ADDITIONAL INFORMATION
You'll love coming home to this spacious house in a quiet and maintenance free community. Located near the foothills of the Front Range in the quaint town of Monument, you'll appreciate the scenery and backdrop of the mountain range right at your backdoor. Only minutes to the interstate, shopping, restaurants and just steps away from biking and hiking on the Santa Fe trail. This home is truly in like-new condition, just unpack, it's move-in ready! You'll first be impressed by the adorable patio area off the front entrance way, imagine a small bistro set and sipping your morning coffee. Upon entering the front door, you will be amazed, the huge livingroom has plenty of room to spread out, bring friends over there's plenty of space. Just off the living room is a dynamic kitchen area, all appliances included, center island / breakfast bar. Dine at the breakfast bar, or if that's not enough there's lots more space in the dining area off the kitchen. It's a well designed open concept! Included on the main level is your laundry area, which includes washer and dryer. The large Master Bedroom is also on the main level, which boasts a large walk-in closet and full bath, you'll love the large walk-in shower, too! The upstairs is where you will find two very generously sized bedrooms, a full bath, and those views out the windows! If more storage space is needed, the attached 2-car garage has high ceilings for which you can add lots of overhead storage. This will definitely be appreciated by someone who is looking for that easy, carefree home.
- Type:
- Single Family
- Sq.Ft.:
- 3,949
- Status:
- Active
- Beds:
- 4
- Lot size:
- 0.8 Acres
- Year built:
- 1972
- Baths:
- MLS#:
- 8805049
- Subdivision:
- Woodmoor
ADDITIONAL INFORMATION
INVESTOR SPECIAL! Opportunity abounds with this architecturally fascinating home bordering golf course with perfect Pikes Peak views. All west-facing windows frame gorgeous vistas of mountains and golf course. The sprawling floroplan includes Owners Retreat, study/bedroom, and enormous Great Room and Kitchen on the main level, 2 bedrooms up and a fully finished walkout basement with huge family room and bedroom. The Great Room boasts an impressive tongue and groove ceiling plus heart-warming fireplace. The 686 sq ft heated garage is the ideal workshop with tons of built in cabinets and counter space. The expansive deck provides the perfect place for entertaining and relaxing among the pines. This a a unique custom abode just waiting to become the home of your dreams. This property needs a lot of love but it's truly worthy of your investment. Property sold "as is".
$846,900
19910 Hamal Drive Monument, CO 80132
- Type:
- Single Family
- Sq.Ft.:
- 3,318
- Status:
- Active
- Beds:
- 3
- Lot size:
- 2.5 Acres
- Year built:
- 1986
- Baths:
- 3.00
- MLS#:
- 9744095
ADDITIONAL INFORMATION
Enjoy this beautiful, one of a kind partial log home on 2.5 treed acres in desirable Colorado Estates. No HOA! Very close to famous Elephant Rock formation. Surrounded by towering pines and well-maintained defensible space. Open floor plan filled with light and amazing views from every window. Beamed and vaulted ceilings, spacious living room with wood burning stove. Loft area with huge master suite, adjoining bath, and walk-in closet. Two additional bedrooms and full bath on the main level, clean and economical 3-zone hot water heater system fed by natural gas. Eat-in kitchen with island and double oven, with gorgeous granite countertops and backsplash. Newer-installed slate tile entryway. Finished basement big enough for 2 offices or could be used as a non-conforming 4th bedroom or rec room, 3/4 bathroom and laundry room. Low maintenance/deer-resistant front perennial landscape bed with irrigated drip system. Huge 5 foot tall fenced dog yard with buried wire and dog door, ramp and raised garden planting beds. Close to shopping, schools (D38), restaurants, great hiking trails, and Spruce Mountain Open Space. Easy access to Colorado Springs, Denver and USAFA. Features: 3,318 finished sq. ft, 3 bedrooms, 3 baths, a 2-car detached garage with storage, and crawl space for more storage. Horses are allowed, and raising chickens is allowed. Home is wired for a backup hybrid gas/propane generator (generator not included). Newly installed Radon monitoring system. Sellers did a recent pre-listing inspection and are addressing all noted items. Xfinity High-speed Internet 100mbps or greater.
$915,000
19631 Still River Monument, CO 80132
Open House:
Saturday, 9/21 11:00-2:00PM
- Type:
- Single Family
- Sq.Ft.:
- 6,539
- Status:
- Active
- Beds:
- 7
- Lot size:
- 0.45 Acres
- Year built:
- 2016
- Baths:
- 6.00
- MLS#:
- 3119559
- Subdivision:
- Misty Acres
ADDITIONAL INFORMATION
This immaculate two-story, seven-bedroom, six-bathroom home has everything you need for you and all of the important people in your life, and it comes with two primary bedrooms; one on the main and one on the second story, with both boasting five-piece bathrooms and walk-in closets. The main level features a formal dining room, a large spacious living room, a family room, and a gourmet eat-in kitchen with an arched entry that comes with granite countertops, stainless steel appliances, a plethora of cabinets, and tile backsplash. Ample amount of storage for all of your goodies in the walk-in pantry. Rest and rejuvenate in one of two primary suites that includes one of two five-piece bathrooms. Head upstairs and enjoy your favorite movie or the big game in the enormous loft, or throw a pool table or ping pong table up there and host a tournament with your friends. The second story comes with the second of two master suites and a five-piece bathroom that has a soaking tub, oversized shower, and double vanity, one additional bedroom with its own private, in-suite, full bathroom, two sizeable bedrooms, and laundry room. Not to mention what we all are looking for on the Front Range: Stunning mountain views from the second story and front door. Head down to the basement with either one of the two staircases that lead you down. Want an in-home gym? Want to have your own home theatre? The vast family room in the finished basement is the perfect location. Plus, with two additional rooms and a full bathroom, it's perfect for hosting out-of-town guests. Enjoy keeping your utility costs down and your maintenance low with an artistically designed xeriscape yard and solar panels! Get to downtown Monument or Northgate Colorado Springs in mere minutes with instant access to I-25. This enormous home is a host's dream!
$1,173,000
1426 Shady Glen Lane Monument, CO 80132
- Type:
- Single Family
- Sq.Ft.:
- 3,622
- Status:
- Active
- Beds:
- 4
- Lot size:
- 0.5 Acres
- Year built:
- 2019
- Baths:
- 5.00
- MLS#:
- 6518291
- Subdivision:
- Chisholm
ADDITIONAL INFORMATION
Tucked away in the coveted Chisholm Ranch neighborhood, this custom home on 1/2-acre treed lot will not disappoint! Corner lot with plenty of mature trees! Discover a harmonious blend of effortless livability with a property designed to be a vacation at home. There is a welcoming covered front porch and upon entering the foyer, you will realize this is not the average home. This home exemplifies Colorado with 10 ft ceilings, hickory wood floors, and the modern floor plan! The great room features a granite surround gas fireplace with built-ins on each side. Beamed ceilings and details not seen in other homes. The gourmet kitchen features 42-inch custom alder wood cabinets, quartz counter tops, a massive island with seating, high-end appliances, and a pantry. The spacious laundry/mud room has a built-in bench for a drop zone, built-in alder cabinets, and countertop space. The spacious master bedroom features an electric fireplace and private door out to the deck. The master bathroom looks like it came straight out of a designer magazine! It has a spa-like shower, soaking tub, double vanities, and a large walk-in closet. On the main level is also a bedroom and a full bath near the front of the home. In the walk out basement you will find another huge bedroom with private bathroom (junior master suite), a large recreation room with wet bar, powder room, bonus room could be a gym, office, or playroom, a theater room, and a guest suite with kitchenette and private living quarters and its own exterior entrance. (This home features 3 ensuite bedrooms.) Massively oversized 3 car garage. There is a large composite deck off great room with door to primary suite and to the kitchen/dining area, a covered concrete patio off basement family room. The property is enhanced by expansive outdoor entertaining areas, landscaped yard, fenced, landscape lighting. No detail was overlooked! Check out the walk-through video for details!!
- Type:
- Single Family
- Sq.Ft.:
- 4,240
- Status:
- Active
- Beds:
- 7
- Lot size:
- 0.19 Acres
- Year built:
- 2017
- Baths:
- 4.00
- MLS#:
- 7604569
- Subdivision:
- Village Center At Woodmoor
ADDITIONAL INFORMATION
Welcome to this stunning two-story home with a finished basement, three-car garage, and a gorgeous stone and stucco exterior. Located in a quiet cul-de-sac, it offers easy access to the neighborhood while still providing a tucked-away feel. This home is conveniently located close to everything Monument has to offer. This home is situated on an oversized lot with low maintenance deck. This home isn't new but feels new - except better. This home feels more like a semi-custom design, offering unique touches and upgrades throughout including knockdown texture walls with bullnose corners, granite countertops, brand new upgraded carpet and pad, fresh paint, hardwood floors on the main level, Hunter Douglas plantation shutters and automated blinds in the living room, ceramic tile in all bathrooms, and a stone fireplace. It's perfect for entertaining and multi-generational living, with ample storage and a main-level bedroom with a full bath—something you don’t often find in a two-story home. The main level living room boasts windows that stretch all the way up to the second floor, flooding the space with natural light and seamlessly connecting to the gourmet eat-in kitchen with upgraded KitchenAid appliances. You'll also find a formal dining room on this level that can be used as an office, play room or flex space. Upstairs, there are three spacious bedrooms with a shared bathroom, plus a luxurious primary retreat with vaulted ceilings, a sitting area, and a 5-piece primary bathroom. The laundry room is also conveniently located upstairs with full-size cabinets and a utility sink. The basement is perfect for entertaining, with a rec room/theater room equipped with 4 inceiling Focal speakers, a stylish wet bar with Kichler lighting fixtures, two additional bedrooms, and a full bath. It also comes with two air conditioning units and two furnaces to keep you comfortable year-round. Don’t miss out on this beautiful home!
- Type:
- Townhouse
- Sq.Ft.:
- 1,625
- Status:
- Active
- Beds:
- 2
- Lot size:
- 0.04 Acres
- Year built:
- 2009
- Baths:
- 3.00
- MLS#:
- 9329712
- Subdivision:
- Monument
ADDITIONAL INFORMATION
Monument townhome with incredible unobstructed front range views! The original homeowner has meticulously cared for this home and the home has never been rented. Desirable end unit home with a full two car garage and extra garage storage space. Hardwood flooring in the kitchen and entry. Huge primary bedroom and both bedrooms have adjoining bathrooms and walk-in closets. The upper loft has outstanding views and could be converted into 3rd bedroom if needed or used as an office, game room or tv room. Washer and dryer included. Nest thermostat included. Sit on the covered front porch and enjoy coffee with views in the morning and colorful Colorado sunsets in the evening. The front door has ramp access with no steps. Epoxy/painted floor in garage. The location of this home is perfect with easy access to I-25 for a commute to Denver, Colorado Springs or the Air Force Academy, hiking and biking trails, shopping, restaurants, YMCA and schools. With no worries about exterior maintenance, you are able to enjoy the interior of the home and all it has to offer. Trash and snow removal included in HOA. This is a great home in a great community. Welcome home!
- Type:
- Single Family
- Sq.Ft.:
- 1,833
- Status:
- Active
- Beds:
- 3
- Lot size:
- 0.07 Acres
- Year built:
- 2006
- Baths:
- 3.00
- MLS#:
- 5870469
- Subdivision:
- Village At Monument
ADDITIONAL INFORMATION
- Type:
- Single Family
- Sq.Ft.:
- 1,986
- Status:
- Active
- Beds:
- 4
- Lot size:
- 0.07 Acres
- Year built:
- 2012
- Baths:
- 3.00
- MLS#:
- 1960997
- Subdivision:
- Village At Monument
ADDITIONAL INFORMATION
Welcome to this charming two-story home that perfectly combines style, comfort, and convenience. Nestled in a beautifully landscaped setting, this 4-bedroom, 3 full bathroom residence offers everything you need! As you approach the home, you'll be greeted by a beautifully landscaped front yard, maintained by the HOA, and a welcoming covered front porch—an ideal spot to enjoy your morning coffee or wind down in the evening. The attached oversized 2-car garage with rear alley access provides ample space for your vehicles and extra storage. The open floor plan is enhanced by tall ceilings, creating a bright and airy atmosphere that flows seamlessly from room to room. The main level includes a spacious bedroom and a full bathroom, offering flexibility for guests, a home office, or multigenerational living. The heart of the home is the expansive living area, perfect for entertaining and cozy nights by the fireplace. The kitchen, dining, and living spaces blend effortlessly, providing an ideal layout for both everyday living and special occasions. Upstairs, you’ll discover the private primary suite, a true retreat featuring a 5-piece adjoining bathroom complete with a soaking tub, separate shower, dual vanities, and a large walk-in closet. Two additional generously sized bedrooms and another full bathroom provide plenty of space for family and guests. The unfinished basement, complete with a bathroom rough-in, offers endless possibilities for customization—whether you dream of a home theater, gym, or additional living space. Outside, the private, fenced yard is a peaceful haven, featuring a large concrete patio perfect for summer barbecues. Additional features include a walk-in pantry and central air conditioning to keep you comfortable year-round. This home offers the perfect balance of convenience and functionality, making it an ideal place to create lasting memories. Don’t miss your chance to make this wonderful property your own.
- Type:
- Single Family
- Sq.Ft.:
- 1,571
- Status:
- Active
- Beds:
- 3
- Lot size:
- 0.09 Acres
- Year built:
- 2009
- Baths:
- 3.00
- MLS#:
- 4383838
ADDITIONAL INFORMATION
$5000 in seller concessions at closing! Welcome to this inviting home located on a desirable corner lot in Monument, Colorado. This well-maintained residence offers a comfortable and functional living environment, perfect for a variety of lifestyles and needs. The upper level features three generously sized bedrooms, complemented by two full bathrooms for added convenience. The 10x13 loft space can be easily converted into a fourth bedroom to meet your specific needs. The eat-in kitchen is perfect for meals and gatherings, offering ample space for cooking and entertaining. The open layout enhances the homeâ??s functionality and flow. Cozy up by the elegant gas fireplace in the living area, providing warmth and ambiance during cooler months. This same living area is also wired for surround sound speakers! A well-placed half bathroom on the main floor adds convenience for guests and daily use. The attached two-car garage provides secure parking and additional storage space. Enjoy the expansive corner lot, offering a large, open area for relaxation and outdoor enjoyment. Located in the heart of Monument, this home is conveniently close to local amenities, parks, and excellent schools. Donâ??t miss your chance to own this charming property!
- Type:
- Single Family
- Sq.Ft.:
- 2,992
- Status:
- Active
- Beds:
- 5
- Lot size:
- 0.23 Acres
- Year built:
- 2003
- Baths:
- 4.00
- MLS#:
- 7588436
- Subdivision:
- Santa Fe Trails
ADDITIONAL INFORMATION
This 3,369 sq ft 5BD 4BA 3CAR with finished basement, remodeled primary bathroom, new roof and new carpet in top-ranked Lewis-Palmer School District 38 offers beautiful Front Range views, central air conditioning, unbeatable outdoor living space complete with barrel sauna, main level office and no homes behind. The bright and open living room features cathedral ceilings, a bench seat and is flanked by the open staircase. Adjacent is the formal dining room with crown molding and bay windows. The spacious, eat-in kitchen features an island, counter bar, 5-burner gas range, wood floors, slab granite countertops, crown molding and tile backsplash. Refrigerator included! From here, walk-out to the 25’ x 15’ flagstone patio and backyard oasis. The great room is grounded by a gas fireplace and boasts wood floors and a bay of windows providing ample light & backyard views. Upstairs are 4 of the 5 bedrooms. The master bedroom features a vaulted ceiling, Pike’s Peak view, 2 large windows w/window seats, ceiling fan and adjoining 5-piece bath with luxury vinyl plank flooring and a walk-in closet. Rounding out the upstairs are 3 additional bedrooms with Front Range views, a full bath and the very handy laundry space. The finished basement features a 27’x12’ family room, dry bar, the 5th bedroom w/walk-in closet & adjoining, recently updated full bath and the 15’x12’ storage space. The expansive, fully fenced backyard serves as a fantastic spot for entertaining, relaxing, grilling and watching the sun set over the Front Range. A 16’ x 8’ shed with electricity and a loft provides a convenient space for tools, equipment and outdoor gear. A walk down the sidewalk is a neighborhood playground. Not far is the Santa Fe Trail and opportunities for walking, running, biking and dog-walking. You might even make your way into downtown Monument for dinner, ice cream or local shopping. Access to I-25 is just minutes away. Seller is Listing Agent.
Andrea Conner, Colorado License # ER.100067447, Xome Inc., License #EC100044283, [email protected], 844-400-9663, 750 State Highway 121 Bypass, Suite 100, Lewisville, TX 75067

Listing information Copyright 2024 Pikes Peak REALTOR® Services Corp. The real estate listing information and related content displayed on this site is provided exclusively for consumers' personal, non-commercial use and may not be used for any purpose other than to identify prospective properties consumers may be interested in purchasing. This information and related content is deemed reliable but is not guaranteed accurate by the Pikes Peak REALTOR® Services Corp.
Andrea Conner, Colorado License # ER.100067447, Xome Inc., License #EC100044283, [email protected], 844-400-9663, 750 State Highway 121 Bypass, Suite 100, Lewisville, TX 75067

The content relating to real estate for sale in this Web site comes in part from the Internet Data eXchange (“IDX”) program of METROLIST, INC., DBA RECOLORADO® Real estate listings held by brokers other than this broker are marked with the IDX Logo. This information is being provided for the consumers’ personal, non-commercial use and may not be used for any other purpose. All information subject to change and should be independently verified. © 2024 METROLIST, INC., DBA RECOLORADO® – All Rights Reserved Click Here to view Full REcolorado Disclaimer
Monument Real Estate
The median home value in Monument, CO is $484,200. This is higher than the county median home value of $279,700. The national median home value is $219,700. The average price of homes sold in Monument, CO is $484,200. Approximately 87.57% of Monument homes are owned, compared to 7.37% rented, while 5.06% are vacant. Monument real estate listings include condos, townhomes, and single family homes for sale. Commercial properties are also available. If you see a property you’re interested in, contact a Monument real estate agent to arrange a tour today!
Monument, Colorado 80132 has a population of 9,264. Monument 80132 is more family-centric than the surrounding county with 38.17% of the households containing married families with children. The county average for households married with children is 35.65%.
The median household income in Monument, Colorado 80132 is $130,231. The median household income for the surrounding county is $62,535 compared to the national median of $57,652. The median age of people living in Monument 80132 is 43.6 years.
Monument Weather
The average high temperature in July is 81.6 degrees, with an average low temperature in January of 16.2 degrees. The average rainfall is approximately 19.2 inches per year, with 112.1 inches of snow per year.
