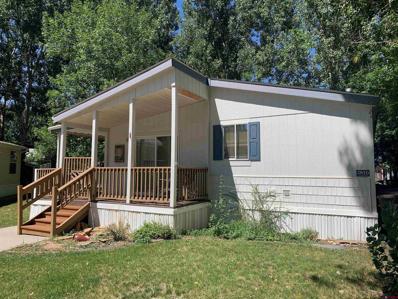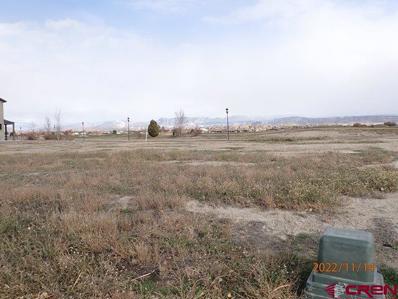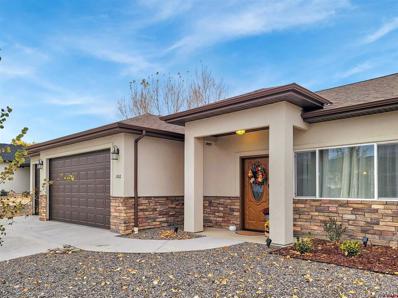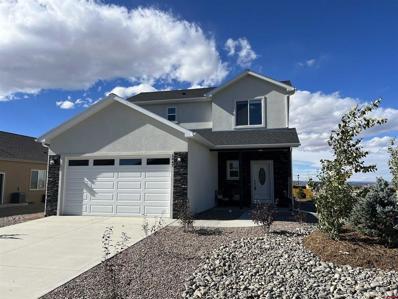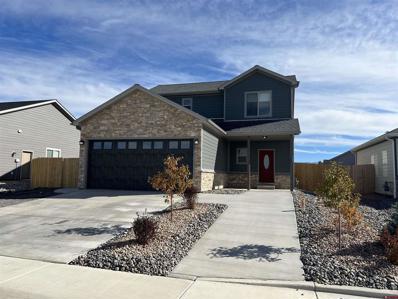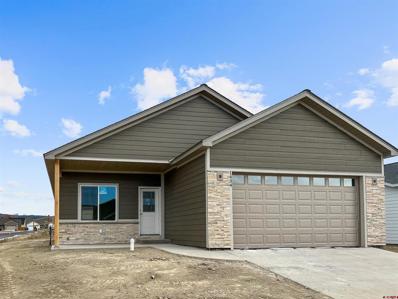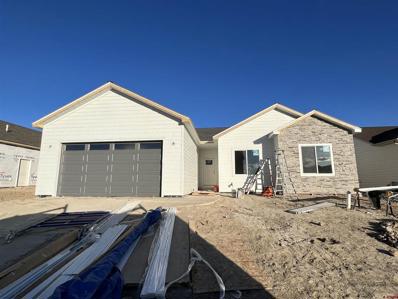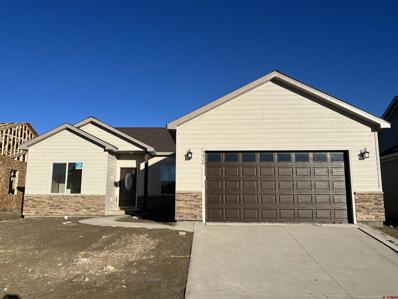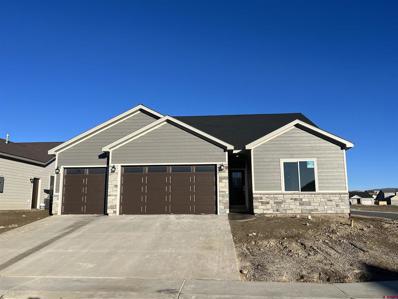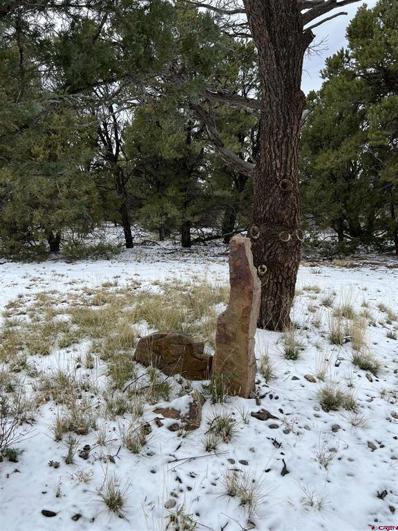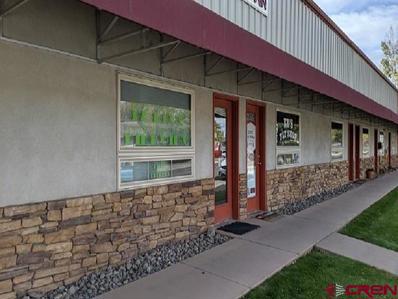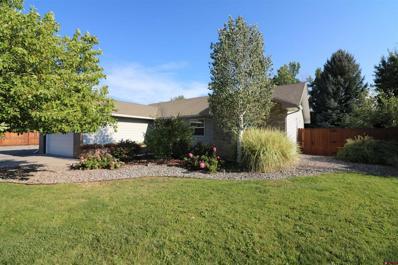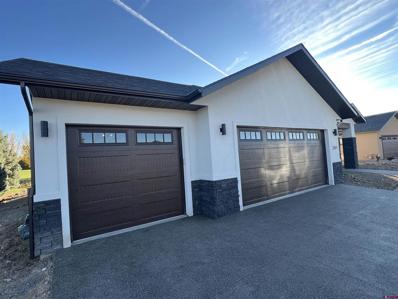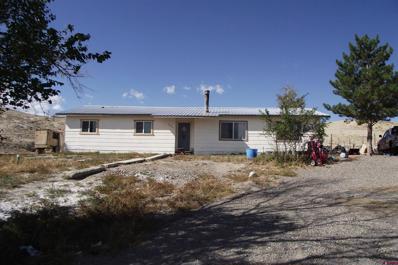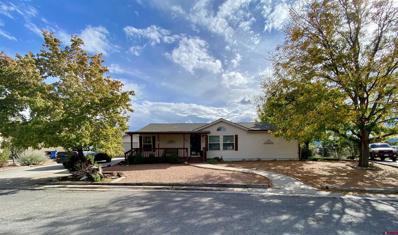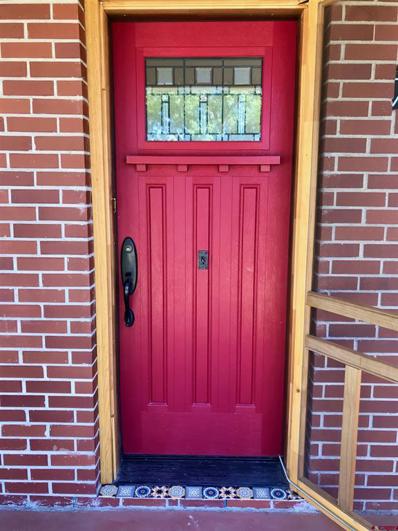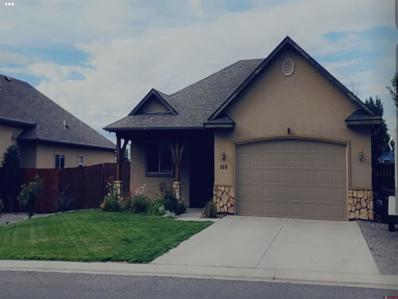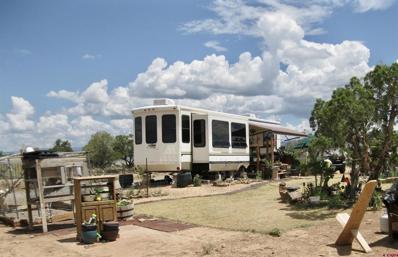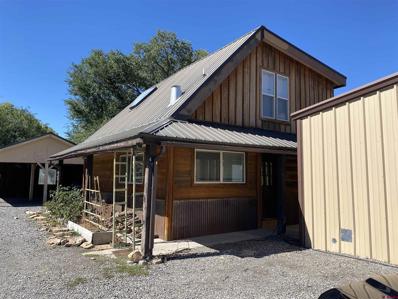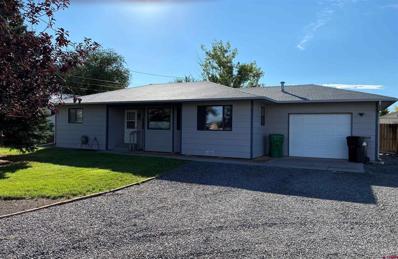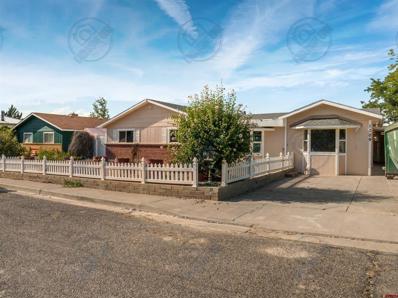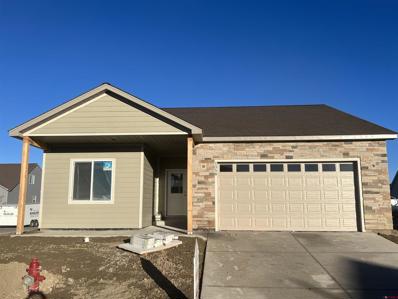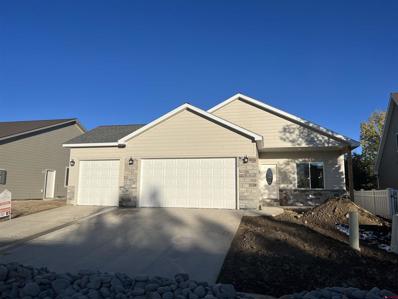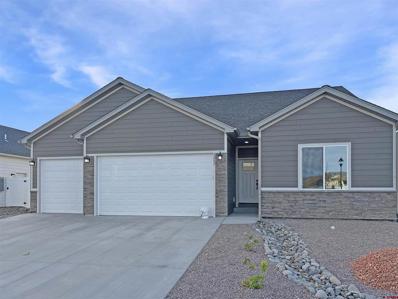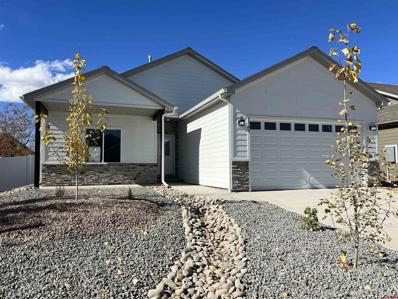Montrose CO Homes for Rent
- Type:
- Manufactured Home
- Sq.Ft.:
- n/a
- Status:
- Active
- Beds:
- 3
- Lot size:
- 0.03 Acres
- Year built:
- 2002
- Baths:
- 2.00
- MLS#:
- 799653
- Subdivision:
- Cimarron Creek
ADDITIONAL INFORMATION
Located in a lovely neighborhood with mature shade trees in abundance and tucked away on a quiet cul-de-sac with no homes directly behind it, you'll find a delightful house waiting on someone to call it home. The property is adjacent to a tree-lined path that leads to a beautiful & winding walking path. There's potential for a ramp to be built on the west side of the home leading to the side door and this area already has a roof overhead. The front of the home features a nice covered deck with fresh stain and new steps which wraps around to the west. There's a shed included for extra storage. Inside you'll find a large eat-in kitchen with high ceilings, lots of cabinet space, an island/breakfast bar, and newer (2019) black stainless steel appliances, including a gas range/oven. There's a separate laundry area (washer & dryer are included). The living room is sunny and spacious with high ceilings. Central air conditioning is installed. This home features 3 bedrooms + 2 bathrooms with a split floor plan and an ensuite bathroom in the master bedroom. Lot lease fee includes water (up to 3000 gal/mo.), trash and recycling, sewer, sidewalk snow removal & irrigation of lawns. Cimarron Creek provides an area for RV/Camper parking & is based on availability. Buyer must apply for residency and lot leasing.
- Type:
- Land
- Sq.Ft.:
- n/a
- Status:
- Active
- Beds:
- n/a
- Lot size:
- 0.22 Acres
- Baths:
- MLS#:
- 799585
- Subdivision:
- Bridges, The
ADDITIONAL INFORMATION
Unobstructed views from this nice building lot in The Bridges At Black Canyon Golf Community. This lot backs up to E Oak Grove with the Golf Course across the road. Enjoy the Country Club and Remington's Restaurant. Go to The Bridges at Black Canyon for more information of what amenities are available.
$429,900
1802 Galaxy Montrose, CO 81401
- Type:
- Single Family
- Sq.Ft.:
- n/a
- Status:
- Active
- Beds:
- 3
- Lot size:
- 0.18 Acres
- Year built:
- 2018
- Baths:
- 2.00
- MLS#:
- 799447
- Subdivision:
- Stargate
ADDITIONAL INFORMATION
Home sweet home! Schedule now to view this gorgeous property in the quiet neighborhood of Stargate Subdivision. One level, low maintenance home. This rare gem comes with 3-bedroom, 2 full baths and a split floor plan. Guest room share a private bath. You will love preparing meals in this large kitchen with beautiful granite countertops, stainless steel appliances and an elegant layout. Enjoy entertaining your family and friends with an open concept dining and living space that conveniently opens to the large fully fenced private south facing backyard. You will never run out of space with this 3-car attached garage and built in shelving for your storage needs. Come down and look today at this beautiful home today.
$415,000
1447 Weminuche Montrose, CO 81401
- Type:
- Single Family
- Sq.Ft.:
- n/a
- Status:
- Active
- Beds:
- 4
- Lot size:
- 0.16 Acres
- Year built:
- 2022
- Baths:
- 3.00
- MLS#:
- 799422
- Subdivision:
- Bear Creek
ADDITIONAL INFORMATION
FOR ANY ACCEPTED CONTRACT ON OR BEFORE DECEMBER 1, 2022, THAT SUBSEQUENTLY CLOSES BY JANUARY 6, 2023, SELLER WILL REDUCE PRICE AN ADDITIONAL $10,000. New Construction - Ridgline Homes' 4 bedroom Wilson Peak model with an open concept living, dining and kitchen with kitchen island, half bath, laundry room, master bedroom and master bath with separate tub and shower on main level. Three bedrooms and full bath upstairs. All appliances including washer and dryer included. Maple cabinets with soft close doors and drawers of slate stain, tiled kitchen backsplash, granite countertops in kitchen and all baths. Sliding glass shower doors in both baths. Ceiling fans in all bedrooms. Durable laminate flooring throughout with tiled flooring baths. 9ft ceilings throughout, hand-trailed textured walls, bullnose corners, nickel fixtures, LED lighting, forced-air gas heat, central air conditioning, on-demand hot water heater. Large laundry room with lots of storage. Two-car garage with openers and keypad entry, ready for electric car charger. Fully landscaped in front and back with drip system. Stucco, stone exterior. SELLER WILL CREDIT $7000 TOWARDS BUYER CLOSING COSTS AND/OR INTERESTRATE BUY DOWN IF BUYER CLOSES USING ONE OF SELLER'S PREFERRED LENDERS, ACADEMY MORTGAGE MONTROSE OR SYNERGY ONE LENDING MONTROSE.
$440,000
1356 Blue Creek Montrose, CO 81401
- Type:
- Single Family
- Sq.Ft.:
- n/a
- Status:
- Active
- Beds:
- 4
- Lot size:
- 0.13 Acres
- Year built:
- 2021
- Baths:
- 3.00
- MLS#:
- 799332
- Subdivision:
- Bear Creek
ADDITIONAL INFORMATION
Beautiful near-new construction with substantial upgrades on lot overlooking the community park. Open concept living room with gas fireplace and ceiling fan. White cabinets with soft close doors and drawers, granite countertops, tiled kitchen backsplash and under cabinet lighting. Large island with room for bar stools, cabinet pantry, single basin stainless sink, and built-in trash drawer. Stainless appliances including gas range/oven, refrigerator, dishwasher and microwave hood. French doors with built-in blinds off dining area to back patio. Main floor master bedroom with ceiling fan, master bath with separate tub and beautifully tiled shower with sliding shower door, double sink vanity, large walk-in closet and private toilet. Three bedrooms upstairs - all with ceiling fans and wonderfuls views in every direction...the Grand Mesa to the north, San Juans, Storm King and Cimarrons to the south, and across the park to the west. Main bath shower/tub combination has sliding glass door as well. Additional half bath on main level. Large laundry/mud room with washer and dryer included, cabinet storage, open shelving, a coat closet and spacious under stairs closet storage. Heated garage is ready for an electric car charger. Durable laminate flooring throughout with tile flooring in baths. 9ft ceilings, LED lighting, ring doorbell, forced air gas heat with central A/C, on demand hot water heater, dehumidistat system in crawl space. Fully landscaped with easy maintenance xeriscape including a drip system to plants and trees. Extra large back patio with wondeful San Juan views. Backyard is fenced with gates on both sides. High speed Elevate internet available. Make this beautiful home built by Ridgeline Homes your Next Home! SELLER WILL CREDIT $7000 TOWARDS BUYER CLOSING COSTS AND/OR INTEREST RATE BUY DOWN IF BUYER CLOSES USING ONE OF SELLER'S PREFERRED LENDERS, ACADEMY MORTGAGE MONTROSE OR SYNERGY ONE LENDING MONTROSE.
- Type:
- Single Family
- Sq.Ft.:
- n/a
- Status:
- Active
- Beds:
- 3
- Lot size:
- 0.18 Acres
- Year built:
- 2022
- Baths:
- 2.00
- MLS#:
- 799331
- Subdivision:
- Bear Creek
ADDITIONAL INFORMATION
FOR ANY ACCEPTED CONTRACT ON OR BEFORE DECEMBER 1, 2022, THAT SUBSEQUENTLY CLOSES BY JANUARY 6, 2023, SELLER WILL REDUCE PRICE AN ADDITIONAL $10,000. New Construction with estimated completion Dec 15, 2022. Ridgeline Homes Sunshine Peak model on a corner lot with community park on adjacent block. Open concept living/dining/kitchen with ceiling fan. Sliding glass door off dining area to covered back patio. Large kitchen bar, soft-close doors and drawers with granite countertop in kitchen and both baths. Range/oven, refrigerator, dishwasher, microwave hood as well as washer and dryer are included. Large pantry with barn door, barn door to laundry room as well. Ceiling fan in master bedroom with two closets, ensuite has a double vanity and step-in shower. Charming covered front porch. Durable laminate flooring throughout with tile flooring in bathrooms, 9ft ceilings, bullnose corners, LED lighting. Garage door openers with keypad entry. High speed Elevate interenet available. 1 Year Builders Warranty. HOA is $250year. (Color selections may change.) SELLER WILL ALSO CREDIT $7000 TOWARDS BUYER CLOSING COSTS AND/OR INTEREST RATE BUY DOWN IF BUYER CLOSES USING ONE OF SELLER'S PREFERRED LENDERS, ACADEMY MORTGAGE MONTROSE OR SYNERGY ONE LENDING MONTROSE.
- Type:
- Single Family
- Sq.Ft.:
- n/a
- Status:
- Active
- Beds:
- 3
- Lot size:
- 0.16 Acres
- Year built:
- 2022
- Baths:
- 2.00
- MLS#:
- 799330
- Subdivision:
- Bear Creek
ADDITIONAL INFORMATION
FOR ANY ACCEPTED CONTRACT ON OR BEFORE DECEMBER 1, 2022, THAT SUBSEQUENTLY CLOSES BY JANUARY 6, 2023, SELLER WILL REDUCE PRICE AN ADDITIONAL $10,000. New Construction to be completed early Dec 2022. Ridgeline Homes' 3 bdrm, 2 bath with an office Yosemite model features vaulted ceiling great room with ceiling fan. Kitchen has soft close doors and drawers, crown molding, built-in trash can, 36" wall cabinets, granite countertops, stainless undermount double basin sink and corner pantry. Stainless range/oven, refrigerator, dishwasher, and microwave hood - washer and dyer also included. Master bedroom with vaulted ceiling, ceiling fan, with master bath featuring a double vanity, step-in shower and large walk-in closet. Durable laminate flooring throughout with tile flooring in bathrooms. Large laundry/mudroom with bench and coat hooks. 9' ceilings, bullnose corners, LED lighting. Forced air gas heat and central A/C. Large covered back patio. 2-Car garage with openers and keypad entry, insulated garage walls, 95% minimum high efficiency gas furnace. Backyard privacy fence of 6ft cedar included. 1-Year Builders Warranty. SELLER, RIDGELINE HOMES, WILL ALSO CREDIT $7000 TOWARDS BUYER CLOSING COSTS AND/OR INTEREST RATE BUY DOWN IF BUYER CLOSES USING ONE OF SELLER'S PREFERRED LENDERS, ACADEMY MORTGAGE MONTROSE OR SYNERGY ONE LENDING MONTROSE.
- Type:
- Single Family
- Sq.Ft.:
- n/a
- Status:
- Active
- Beds:
- 5
- Lot size:
- 0.15 Acres
- Year built:
- 2022
- Baths:
- 2.00
- MLS#:
- 799329
- Subdivision:
- Bear Creek
ADDITIONAL INFORMATION
FOR ANY ACCEPTED CONTRACT ON OR BEFORE DECEMBER 1, 2022, THAT SUBSEQUENTLY CLOSES BY JANUARY 6, 2023, SELLER WILL REDUCE PRICE AN ADDITIONAL $10,000. New Construction - Ridgeline Homes' 1681sf Rio Grande model providing 5 bedrooms and 2 baths. Durable laminate flooring throughout with tile in baths. Granite countertops in kitchen and both baths. Spacious kitchen with pantry and soft close cabinet doors and drawers. Range/oven, refrigerator, dishwasher, microwave, washer and dryer included. Vaulted ceiling in large master bedroom with dual vanity in master bath and walk-in-closet. Forced air gas heat with center air conditioning. Front landscaping (xeriscpaed with drip system to plants and trees) included as well as backyard privacy fence. High speed Elevate internet available. 1 Year Builder Warranty. SELLER, RIDGELINE HOMES, WILL CREDIT $7000 TOWARDS BUYER CLOSING COSTS AND/OR INTEREST RATE BUY DOWN IF BUYER CLOSES USING ONE OF SELLER'S PREFERRED LENDERS, ACADEMY MORTGAGE MONTROSE OR SYNERGY ONE LENDING MONTROSE.
- Type:
- Single Family
- Sq.Ft.:
- n/a
- Status:
- Active
- Beds:
- 4
- Lot size:
- 0.18 Acres
- Year built:
- 2022
- Baths:
- 2.00
- MLS#:
- 799328
- Subdivision:
- Bear Creek
ADDITIONAL INFORMATION
FOR ANY ACCEPTED CONTRACT ON OR BEFORE DECEMBER 1, 2022, THAT SUBSEQUENTLY CLOSES BY JANUARY 6, 2023, SELLER WILL REDUCE PRICE AN ADDITIONAL $10,000. Ridgeline Homes' 4 Bedroom 2 Bath San Miguel model with a 3-car garage on a fantastic corner lot with a community park to the south providing unobstructed San Juan and Cimarron views. New constructon with front landscaping (xeriscaped with drip system to plants and trees) AND backyard fence included! Open concept living, dining and kitchen with vaulted ceiling, ceiling fan in living area, large kitchen island/bar and large double-door pantry. Range/oven, refrigerator, dishwasher and microwave hood as well as a washer and dryer are included. Soft close doors and drawers and granite countertops in kitchen and all baths. Durable laminate flooring throughout with tile flooring in baths. Master bedroom with vaulted ceiling and ceiling fan, master bath with double vanity, barn door to master walk-in closet. 9ft ceilings throughout, hand-trailed textured walls, bullnose corners, LED lighting, forced-air gas heat, central air conditioning. Spacious back covered patio with backyard San Juan views. High speed Elevate fiber available. 1 Year Builders Warranty. SELLER, RIDGELINE HOMES, WILL ALSO CREDIT $7000 TOWARDS BUYER CLOSING COSTS AND/OR INTEREST RATE BUY DOWN IF BUYER CLOSES USING ONE OF SELLER'S PREFERRED LENDERS, ACADEMY MORTGAGE MONTROSE OR SYNERGY ONE LENDING MONTROSE.
$230,000
Tbd Busted Boiler Montrose, CO 81403
- Type:
- Land
- Sq.Ft.:
- n/a
- Status:
- Active
- Beds:
- n/a
- Lot size:
- 40 Acres
- Baths:
- MLS#:
- 799327
- Subdivision:
- None
ADDITIONAL INFORMATION
40 Acre parcel overlooking "Bust Boiler Draw" With a mix of Pinion/Juniper, Cedar and Large Ponderosa trees. Private road maintenance. Quiet and peaceful location with beautiful, beautiful views of the Mountains and Valley. 30 minutes from Montrose
$160,000
242 W Main Unit 5 Montrose, CO 81401
- Type:
- Office
- Sq.Ft.:
- 1,966
- Status:
- Active
- Beds:
- n/a
- Lot size:
- 1 Acres
- Year built:
- 2004
- Baths:
- 1.00
- MLS#:
- 799246
- Subdivision:
- Other
ADDITIONAL INFORMATION
Two story unit. Upstairs area has new flooring. Up stairs has a kitchen area and 3/4 bath. Up stairs in on Month to Month. Owner pays all utilities Pictures on the main floor, without Furniture & Equip are prior to tenant lease. Pictures of 2nd floor no longer a church.
$432,000
1680 Sneffels Montrose, CO 81401
- Type:
- Single Family
- Sq.Ft.:
- n/a
- Status:
- Active
- Beds:
- 3
- Lot size:
- 0.34 Acres
- Year built:
- 1994
- Baths:
- 2.00
- MLS#:
- 799079
- Subdivision:
- Vista San Juan
ADDITIONAL INFORMATION
This centrally located home is close to all shopping, dining and the Rec Center. No HOA. The spacious and updated kitchen has hard woodcabinetry and granite countertops. All kitchen appliances were replaced 3 years ago. The peninsula allows for quick and easy dining at thecounter or the convenience of the dine-in breakfast nook. There is dinning area too or it can be used as an office. The living room has a gasfireplace to warm the room and create that cozy atmosphere. The large Master bedroom has plenty of space, a walk-in closet and it's privatebath ensemble. Relax on the huge deck in your private and secluded backyard with it's mature landscaping and beautiful trees. There is abonus room in the garage that can be a work out room or bonus room. Additional RV parking both inside and outside of the fence.
$679,000
3901 Grand Mesa Montrose, CO 81403
- Type:
- Single Family
- Sq.Ft.:
- n/a
- Status:
- Active
- Beds:
- 3
- Lot size:
- 0.25 Acres
- Year built:
- 2022
- Baths:
- 3.00
- MLS#:
- 799035
- Subdivision:
- Cobble Creek
ADDITIONAL INFORMATION
Beautiful new construction home in the highly desirable Cobble Creek Golf Community. Designer features throughout. Wonderful office doubles as a third bedroom when the grand kids visit! Well-appointed kitchen and luxurious master suite with large walk-in closet. Powder Room for your guests! Fantastic home for entertaining. Three car garage. Fantastic view of the 8th hole with mountains in the background. Comes complete with landscaping and a Cobble Creek Club Membership to be transferred at closing. Golf memberships are available. A true gem!
- Type:
- Single Family
- Sq.Ft.:
- n/a
- Status:
- Active
- Beds:
- 5
- Lot size:
- 11.15 Acres
- Year built:
- 1974
- Baths:
- 3.00
- MLS#:
- 798880
- Subdivision:
- Other
ADDITIONAL INFORMATION
Two homes on 11.157 acres*Main home is 3 bedrooms/1 1/2 baths with 1,701 sqft, Updated kitchen, large open living room, laminate flooring, wood stove and dining area. 2nd Home is 960 sqft, 2 bdrms/1 bath*All appliances included*2 Tri County domestic water taps PLUS 5 shares of UVWUA with 5 acres of irrigated land*Nice mountain and valley views*Perimeter fencing and pasture area*NO COVENANTS or RESTRICTIONS! Quiet country location yet only minutes to Town
$315,000
1322 Pitchfork Montrose, CO 81401
- Type:
- Manufactured Home
- Sq.Ft.:
- n/a
- Status:
- Active
- Beds:
- 3
- Lot size:
- 0.26 Acres
- Year built:
- 1994
- Baths:
- 2.00
- MLS#:
- 798837
- Subdivision:
- Homestead
ADDITIONAL INFORMATION
Views, Views , Views ! If that is at the top of your list ? This home has wonderful views of the San Juan Mountain range and pasture . Ranch style home with a front and back porch for you to while away your free time soaking in the vistas. Easy maintenance yard with room for a garden. The great room concept with split bedroom floor plan is ever popular and lends well to todays lifestyle.Close to downtown, shopping, dining and entertainment. Owners have updated kitchen with new cabinets, "Corian" countertops, and flooring throughout the home. Don't let the square footage fool you. The home flows throughout with spaciousness that is surprising when you get inside. Call for a showing today and see it for yourself.
$352,800
724 N 4Th Montrose, CO 81401
- Type:
- Single Family
- Sq.Ft.:
- n/a
- Status:
- Active
- Beds:
- 4
- Lot size:
- 0.14 Acres
- Year built:
- 1911
- Baths:
- 1.00
- MLS#:
- 798821
- Subdivision:
- Montrose City
ADDITIONAL INFORMATION
Would you like to live downtown? This historic craftsman style bungalow is a 1/2 block to Buckley Park and within walking distance to all the things. Located in a quieter part of town, enjoy time with friends out on the porch. The home has a new roof, brick and cedar shake siding, as well as extensive stone/masonry work. The electrical has been upgraded and a new hot water heater installed. In 2021 the sewer line was inspected and reported clear. The original carriage house is intact. Bright and airy with lots of windows. Put this on your list and come add your charm!
$477,000
559 Opal Montrose, CO 81403
- Type:
- Single Family
- Sq.Ft.:
- n/a
- Status:
- Active
- Beds:
- 3
- Lot size:
- 0.23 Acres
- Year built:
- 2010
- Baths:
- 2.00
- MLS#:
- 798751
- Subdivision:
- River Stone
ADDITIONAL INFORMATION
This charming house is located just outside of Montrose City Limits. With its High End finishes including hardwood floors, tile entry and bathrooms, granite counter tops, and wood cabinets, you will feel right at home. The property has an elevated garden, in ground garden, privacy fence, sprinkling system, private security system (no Contracts), a big concrete back deck and a storage shed. The Stove, refrigerator, microwave and dishwasher were recently replaced. The carpet was replaced in 2019. The deep garage has a pantry/storage room and two cars still fit nicely. Come live close to town with the out in the country feel!
$349,900
301 Tiyoweh Montrose, CO 81403
- Type:
- Land
- Sq.Ft.:
- n/a
- Status:
- Active
- Beds:
- n/a
- Lot size:
- 40 Acres
- Baths:
- MLS#:
- 798737
- Subdivision:
- Other
ADDITIONAL INFORMATION
NO HOA Boarding BLM, it's minutes away from prime hunting ground, yet only a short twenty minute drive to tow This property has all infrastructure installed and paid. There is a building site cleared for your dream home. But in the meantime you have a 2014 Cedar Creek Cottage RV that is move in ready. There is also Central Vacuum System This property sits on the canyon with land on the other side of the canyon. There is a drip system for the flower and trees. Pine, Juniper, Cedar and Pinon Trees surround the property. There are full views of the San Juan, Horsefly and Cimarron Mountains.
$324,500
485 6530 Montrose, CO 81401
- Type:
- Single Family
- Sq.Ft.:
- n/a
- Status:
- Active
- Beds:
- 4
- Lot size:
- 0.19 Acres
- Year built:
- 1936
- Baths:
- 2.00
- MLS#:
- 798726
- Subdivision:
- Other
ADDITIONAL INFORMATION
Rare piece of property for those who would love to live and work from home. This property has a 1938 4 bedroom 1560 sq. foot home and a 1000 sq. foot insulated shop built in 2007 and is zoned IL light Industrial which allows you to use the shop for a myriad of uses. Two space carport private yard with shed and extra storage and an enclosed side porch which leads to the unfinished basement that gives you lots of storage options .Just off the truck bypass makes it quick to town for all your shopping, dining and entertainment and more. This property is not within the City Limits , just over the border so it fall under county code. Come and see if this listing is the next step in making your dream happen.
$316,500
74 Colorado Montrose, CO 81401
- Type:
- Single Family
- Sq.Ft.:
- n/a
- Status:
- Active
- Beds:
- 4
- Lot size:
- 0.26 Acres
- Year built:
- 1992
- Baths:
- 1.00
- MLS#:
- 798692
- Subdivision:
- Other
ADDITIONAL INFORMATION
Right in the heart of downtown, close to everything. Nice 1/4 acre lot with open space behind it. This is a great starter home for someone and a great rental opportunity. The fourth bedroom does not have a closet, but has plenty room for one. Also could be used as an office. This home is close to everything! Montrose High School, Montrose Regional Hospital, grocery stores, restaurants...all just minutes away.
$359,900
1009 Centennial Montrose, CO 81401
- Type:
- Single Family
- Sq.Ft.:
- n/a
- Status:
- Active
- Beds:
- 3
- Lot size:
- 0.22 Acres
- Year built:
- 1976
- Baths:
- 3.00
- MLS#:
- 798608
- Subdivision:
- Other
ADDITIONAL INFORMATION
COMPLETELY REFURBISHED , NEW CARPET , NEW FURNACE , A/C SHOWS AMAZING NO ELECTRIC BASEBOARD HERE
- Type:
- Single Family
- Sq.Ft.:
- n/a
- Status:
- Active
- Beds:
- 3
- Lot size:
- 0.15 Acres
- Year built:
- 2022
- Baths:
- 2.00
- MLS#:
- 798557
- Subdivision:
- Bear Creek
ADDITIONAL INFORMATION
New constructon with estimated completion December 1, 2022, with front landscaping (xericaped with plants and rock), backyard fence, and all appliances including washer and dryer! Ridgeline Homes' Rainier model with open concept living, dining and kitchen with ceiling fan. Kitchen island, pantry, granite countertops and soft close doors and drawers. Large covered back patio. Master bedroom with ceiling fan, walk in closet, double sink vanity in 3/4 master bath. Durable laminate flooring throughout with tiled baths. 9ft ceilings, hand-trailed textured walls, bullnose corners, LED lighting, forced-air gas heat, central air conditioning.Two-car garage with openers and keypad entry. SELLER, RIDGELINE HOMES, WILL ALSO CREDIT $7000 TOWARDS BUYER CLOSINGCOSTS AND/OR INTEREST RATE BUY DOWN IF BUYER CLOSES USING ONE OF SELLER'S PREFERRED LENDERS, ACADEMYMORTGAGE MONTROSE OR SYNERGY ONE LENDING MONTROSE. (Color selections indicated may change.)
- Type:
- Single Family
- Sq.Ft.:
- n/a
- Status:
- Active
- Beds:
- 3
- Lot size:
- 0.13 Acres
- Year built:
- 2022
- Baths:
- 2.00
- MLS#:
- 798556
- Subdivision:
- Bear Creek
ADDITIONAL INFORMATION
New constructon with estimated completion November 17, 2022, with front landscaping (xericaped with plants and rock), backyard fence, and all appliances including washer and dryer! Ridgeline Homes' Sunshine Peak model with a 3-car garage. Open concept living, dining and kitchen with vaulted ceiling and ceiling fan. Large kitchen island, pantry, granite countertops and soft close doors and drawers. Sliding glass door off dining are to back patio. Master bedroom with ceiling fan, two closets, double sink vanity in 3/4 master bath. Durable laminate flooring throughout with tiled baths. 9ft ceilings, hand-trailed textured walls, bullnose corners, LED lighting, forced-air gas heat, central air conditioning.Two-car garage with openers and keypad entry. SELLER, RIDGELINE HOMES, WILL ALSO CREDIT $7000 TOWARDS BUYER CLOSINGCOSTS AND/OR INTEREST RATE BUY DOWN IF BUYER CLOSES USING ONE OF SELLER'S PREFERRED LENDERS, ACADEMYMORTGAGE MONTROSE OR SYNERGY ONE LENDING MONTROSE. (Color selections indicated may change.)
- Type:
- Single Family
- Sq.Ft.:
- n/a
- Status:
- Active
- Beds:
- 4
- Lot size:
- 0.15 Acres
- Year built:
- 2022
- Baths:
- 2.00
- MLS#:
- 798554
- Subdivision:
- Bear Creek
ADDITIONAL INFORMATION
New constructon with estimated completion November 17, 2022, with front landscaping (xericaped with plants and rock), backyard fence, and all appliances including washer and dryer! Ridgeline Homes' San Miguel model with a 3-car garage on a corner lot. Open concept living, dining and kitchen with vaulted ceiling and ceiling fan. Large kitchen island, pantry, granite countertops and soft close doors and drawers. Sliding glass door off dining are to back patio. Master bedroom has vaulted ceiling, ceiling fan, walk in closet, double sink vanity in 3/4 master bath. Durable laminate flooring throughout with tiled baths. 9ft ceilings, hand-trailed textured walls, bullnose corners, LED lighting, forced-air gas heat, central air conditioning. Three-car garage with openers and keypad entry. SELLER, RIDGELINE HOMES, WILL ALSO CREDIT $7000 TOWARDS BUYER CLOSING COSTS AND/OR INTEREST RATE BUY DOWN IF BUYER CLOSES USING ONE OF SELLER'S PREFERRED LENDERS, ACADEMY MORTGAGE MONTROSE OR SYNERGY ONE LENDING MONTROSE. (Color selections indicated may change.)
- Type:
- Single Family
- Sq.Ft.:
- n/a
- Status:
- Active
- Beds:
- 3
- Lot size:
- 0.13 Acres
- Year built:
- 2022
- Baths:
- 2.00
- MLS#:
- 798551
- Subdivision:
- Bear Creek
ADDITIONAL INFORMATION
FOR ANY ACCEPTED CONTRACT ON OR BEFORE DECEMBER 1, 2022, THAT SUBSEQUENTLY CLOSES BY JANUARY 6, 2023, SELLER WILL REDUCE PRICE AN ADDITIONAL $10,000. New constructon with estimated completion November 10, 2022, with front landscaping (xericaped with plants and rock), backyard fence, and all appliances including washer and dryer! Ridgeline Homes' Rocky Mountain model with open concept living, dining and kitchen with vaulted ceiling and ceiling fan. Kitchen island, pantry, granite countertops and soft close doors and drawers. Sliding glass door off dining are to back patio. Master bedroom has vaulted ceiling, ceiling fan, walk in closet, double sink vanity in 3/4 master bath. Durable laminate flooring throughout with tiled baths. 9ft ceilings, hand-trailed textured walls, bullnose corners, LED lighting, forced-air gas heat, central air conditioning. Two-car garage with openers and keypad entry. SELLER WILL ALSO CREDIT $7000 TOWARDS BUYER CLOSING COSTS AND/OR INTEREST RATE BUY DOWN IF BUYER CLOSES USING ONE OF SELLER'S PREFERRED LENDERS, ACADEMY MORTGAGE MONTROSE OR SYNERGY ONE LENDING MONTROSE.

The data relating to real estate for sale on this web site comes in part from the Internet Data Exchange (IDX) program of Colorado Real Estate Network, Inc. (CREN), © Copyright 2024. All rights reserved. All data deemed reliable but not guaranteed and should be independently verified. This database record is provided subject to "limited license" rights. Duplication or reproduction is prohibited. FULL CREN Disclaimer Real Estate listings held by companies other than Xome Inc. contain that company's name. Fair Housing Disclaimer
Montrose Real Estate
The median home value in Montrose, CO is $465,000. This is higher than the county median home value of $391,600. The national median home value is $338,100. The average price of homes sold in Montrose, CO is $465,000. Approximately 63.79% of Montrose homes are owned, compared to 26.17% rented, while 10.04% are vacant. Montrose real estate listings include condos, townhomes, and single family homes for sale. Commercial properties are also available. If you see a property you’re interested in, contact a Montrose real estate agent to arrange a tour today!
Montrose, Colorado has a population of 20,098. Montrose is less family-centric than the surrounding county with 23.03% of the households containing married families with children. The county average for households married with children is 27.63%.
The median household income in Montrose, Colorado is $54,260. The median household income for the surrounding county is $57,225 compared to the national median of $69,021. The median age of people living in Montrose is 48.3 years.
Montrose Weather
The average high temperature in July is 89.1 degrees, with an average low temperature in January of 15.3 degrees. The average rainfall is approximately 11.6 inches per year, with 33.9 inches of snow per year.
