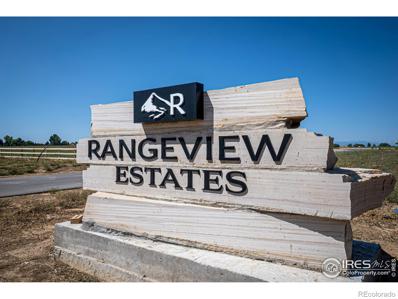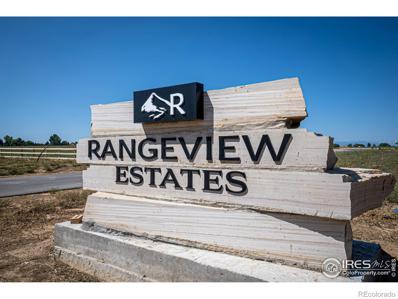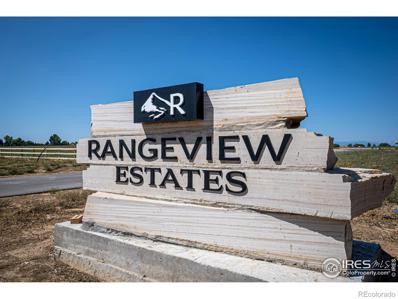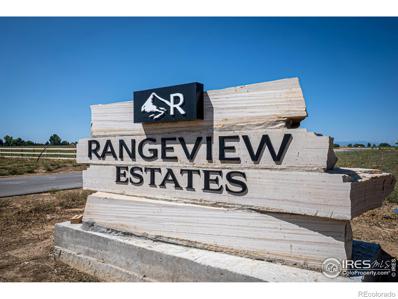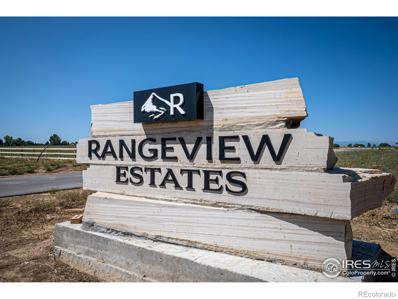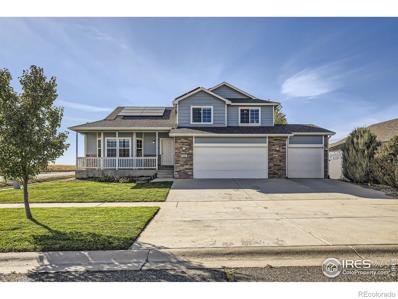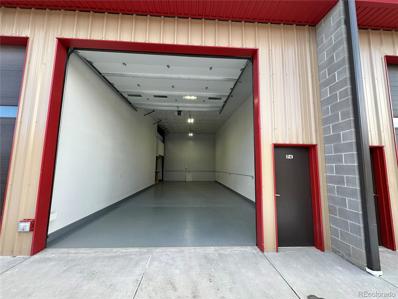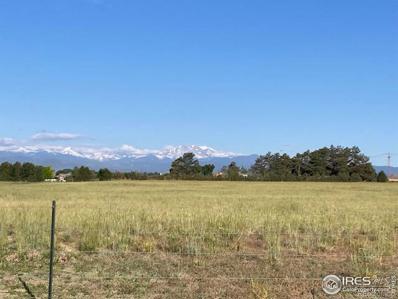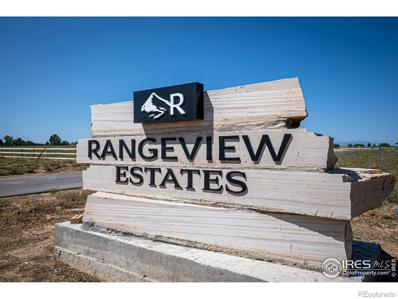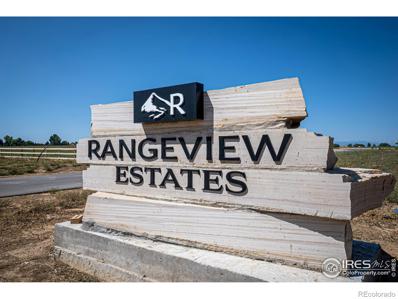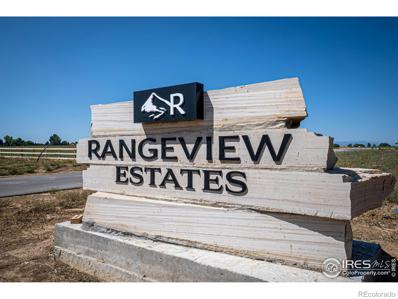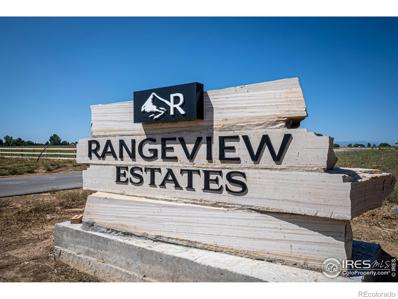Mead CO Homes for Rent
$543,900
13607 Topaz Place Mead, CO 80504
- Type:
- Single Family
- Sq.Ft.:
- 2,222
- Status:
- Active
- Beds:
- 3
- Lot size:
- 0.2 Acres
- Year built:
- 2024
- Baths:
- 3.00
- MLS#:
- IR1022362
- Subdivision:
- Lakeside Canyon
ADDITIONAL INFORMATION
Affordable elegance in this contemporary designed Pendleton with a 3 car garage! This home features a main floor study/flex space, a super-sized primary bedroom, upstairs laundry and a loft! Located on a cul de sac, just steps from parks and trails and a yard that has plenty of play space! Stunning white cabinetry throughout, plank flooring in the main living areas, 9' ceilings, smart home technology and a fireplace. There is a large Kitchen island, granite countertops, pantry, stainless steel appliances including the refrigerator and a gas stove. Come live playfully at Lakeside Canyon where you will find 2 dog parks a large central park with a play area and miles of trails. Great location for commuters with quick access to I 25, Longmont, Firestone and Frederick. ***Photos are representative and not of actual property***
- Type:
- Single Family
- Sq.Ft.:
- 1,504
- Status:
- Active
- Beds:
- 3
- Lot size:
- 0.2 Acres
- Year built:
- 2004
- Baths:
- 3.00
- MLS#:
- IR1023701
- Subdivision:
- Margil Farms
ADDITIONAL INFORMATION
Welcome to your new retreat near Mead at 3677 Settler Ridge Drive! This inviting ranch-style home offers both charm and convenience, situated in a scenic spot facing a community park with breathtaking foothill views. Step inside and enjoy the open feel created by vaulted ceilings, cooling ceiling fans, and unique features like bullnosed corners and an arched doorway between the kitchen and living room. The kitchen is perfect for gathering, complete with a central island, recessed lighting, and warm oak cabinets.Outside, you'll appreciate the freshly painted exterior, a fully fenced backyard, and spacious covered porches for relaxing. Key updates like a new roof (2024) with a 50 year warranty and a newish HVAC system (late 2022) mean comfort and peace of mind for years to come. Washer, dryer, and refrigerator are negotiable. This home is move-in ready and waiting for you to start your next adventure!
- Type:
- Condo
- Sq.Ft.:
- 1,085
- Status:
- Active
- Beds:
- 2
- Year built:
- 2001
- Baths:
- 1.00
- MLS#:
- 6435709
- Subdivision:
- Lake Ridge Condos
ADDITIONAL INFORMATION
Beautiful 55+ lakefront community in a quiet rural setting! This home features 2 beds and 1 full bath with in unit laundry in one accessible level.
$949,900
210 Grand View Circle Mead, CO 80542
- Type:
- Single Family
- Sq.Ft.:
- 3,541
- Status:
- Active
- Beds:
- 5
- Lot size:
- 1.22 Acres
- Year built:
- 1999
- Baths:
- 3.00
- MLS#:
- IR1021899
- Subdivision:
- Grand View Estates
ADDITIONAL INFORMATION
Rare to find acreage in sought after Grand View Estates, minutes from shopping, schools, health care and recreation. Vaulted, bright and upgraded all brick rambling ranch home on 1.2 acres. Step in to formal living and dining plus chef's kitchen with granite and stainless finishes. Step through to spacious family room with fireplace. Step on to primary bedroom suite, fully updated, with direct access to the patio. Downstairs, enjoy expansive rec room and guest quarters. Step out to fully irrigated, private, park like landscaping with a shaded and screened-in Gazebo. Extras include new roof, exterior paint and appliances in 2023, bonus detached garage/shop, and whole house generator. Pool table and JD riding mower included. Non potable water is available during the warm season... unlimited, walk-on, schedule free access to the private golf course is available year round. Welcome home to small acreage living at it's best in a community of kindness!
$275,000
15139 Mattana Drive Mead, CO 80542
- Type:
- Land
- Sq.Ft.:
- n/a
- Status:
- Active
- Beds:
- n/a
- Lot size:
- 1.07 Acres
- Baths:
- MLS#:
- IR1021809
- Subdivision:
- Range View Estates
ADDITIONAL INFORMATION
YEAR END SPECIAL WITH CLOSING BY 12/15! Range View Estates offers oversized lots that are approximately 1+ acres and include some amazing mountain views, privacy, and extra space along with an opportunity to build an outbuilding. The school district is St. Vrain Valley Schools and is known as an award-winning school district. There are 9 town owned parks for the community of Mead to enjoy.
$325,000
15298 Mattana Drive Mead, CO 80542
- Type:
- Land
- Sq.Ft.:
- n/a
- Status:
- Active
- Beds:
- n/a
- Lot size:
- 1.24 Acres
- Baths:
- MLS#:
- IR1021807
- Subdivision:
- Range View Estates
ADDITIONAL INFORMATION
YEAR END SPECIAL WITH CLOSING BY 12/15! Range View Estates offers oversized lots that are approximately 1+ acres and include some amazing mountain views, privacy, and extra space along with an opportunity to build an outbuilding. The school district is St. Vrain Valley Schools and is known as an award-winning school district. There are 9 town owned parks for the community of Mead to enjoy.
$325,000
15300 Ypsilon Circle Mead, CO 80542
- Type:
- Land
- Sq.Ft.:
- n/a
- Status:
- Active
- Beds:
- n/a
- Lot size:
- 1.29 Acres
- Baths:
- MLS#:
- IR1021806
- Subdivision:
- Range View Estates
ADDITIONAL INFORMATION
YEAR END SPECIAL WITH CLOSING BY 12/15! Range View Estates offers oversized lots that are approximately 1+ acres and include some amazing mountain views, privacy, and extra space along with an opportunity to build an outbuilding. The school district is St. Vrain Valley Schools and is known as an award-winning school district. There are 9 town owned parks for the community of Mead to enjoy.
$325,000
15135 Mattana Drive Mead, CO 80542
- Type:
- Land
- Sq.Ft.:
- n/a
- Status:
- Active
- Beds:
- n/a
- Lot size:
- 1.16 Acres
- Baths:
- MLS#:
- IR1021803
- Subdivision:
- Range View Estates
ADDITIONAL INFORMATION
YEAR END SPECIAL WITH CLOSING BY 12/15! Range View Estates offers oversized lots that are approximately 1+ acres and include some amazing mountain views, privacy, and extra space along with an opportunity to build an outbuilding. The school district is St. Vrain Valley Schools and is known as an award-winning school district. There are 9 town owned parks for the community of Mead to enjoy.
$275,000
15134 Mattana Drive Mead, CO 80542
- Type:
- Land
- Sq.Ft.:
- n/a
- Status:
- Active
- Beds:
- n/a
- Lot size:
- 1.15 Acres
- Baths:
- MLS#:
- IR1021802
- Subdivision:
- Range View Estates
ADDITIONAL INFORMATION
YEAR END SPECIAL WITH CLOSING BY 12/15! Range View Estates offers oversized lots that are approximately 1+ acres and include some amazing mountain views, privacy, and extra space along with an opportunity to build an outbuilding. The school district is St. Vrain Valley Schools and is known as an award-winning school district. There are 9 town owned parks for the community of Mead to enjoy.
$870,000
18715 Wagon Trail Mead, CO 80542
- Type:
- Single Family
- Sq.Ft.:
- 3,653
- Status:
- Active
- Beds:
- 5
- Lot size:
- 1.23 Acres
- Year built:
- 2001
- Baths:
- 4.00
- MLS#:
- IR1021466
- Subdivision:
- Margil Farms
ADDITIONAL INFORMATION
Welcome to the country estate just outside of town that you've always dreamed of! This beautiful home sits off the road on 1.23 acres and offers beautiful farmland views from the backyard. Inside you'll step into the grand entryway with soaring ceilings and a seamlessly flowing living room, dining room, kitchen and family room with gas fireplace. The kitchen features a gas stove, granite countertops and stainless steel appliances. A half bathroom and laundry area finish off the main floor. Upstairs the primary bedroom has an ensuite bathroom with a separate shower and soaker tub plus a walk in closet. Three additional bedrooms and a full bathroom complete the upstairs. The finished basement offers a rec room and living room with electric fireplace, a bedroom and a bathroom with shower. The backyard space is a dream with plenty of space to enjoy as well a well producing and irrigated garden with raised beds and 5 fruit bearing trees. The newer chicken coop and greenhouse will have you well on your way to the homestead you've always wanted. Don't miss this amazing property. Schedule a showing today!
$590,000
16001 Ginger Avenue Mead, CO 80542
- Type:
- Single Family
- Sq.Ft.:
- 2,036
- Status:
- Active
- Beds:
- 3
- Lot size:
- 0.17 Acres
- Year built:
- 2011
- Baths:
- 3.00
- MLS#:
- IR1021347
- Subdivision:
- Western Meadows
ADDITIONAL INFORMATION
Experience this stunning multi-level home with 3 bedrooms and 3 bathrooms, nestled on a generous corner lot in the sought-after Western Meadows Subdivision. Located within walking distance to Mead Elementary and Middle School, this property is part of the highly regarded St. Vrain Valley School District. One of the standout features of this home is the unobstructed panoramic view of the mountains from the backyard, kitchen, and primary bedroom, showcasing Longs Peak and Twin Sisters Peaks. Upon entering, you'll be welcomed by an open-concept layout, ideal for entertaining or spending quality time with loved ones. The inviting eat-in kitchen features ample counter space, modern appliances, and plenty of cabinetry. Each of the three cozy bedrooms is filled with natural light and offers ample closet space. The expansive bonus room on the lower level is a versatile space, perfect for an office, game room, or theatre area. The property is fully fenced, providing privacy and security, while the deck and spacious patio offer plenty of room for outdoor gatherings. Whether you're enjoying the serene backyard or taking a leisurely stroll through the neighborhood, you'll appreciate the tranquility this home provides. With quick access to I-25, you're just minutes away from Firestone, Fort Collins, Longmont, Boulder, and a short 45-minute drive to Denver. This gem is a must-see!
$579,990
5917 Red Barn Avenue Mead, CO 80504
- Type:
- Single Family
- Sq.Ft.:
- 2,767
- Status:
- Active
- Beds:
- 4
- Lot size:
- 0.14 Acres
- Year built:
- 2024
- Baths:
- 3.00
- MLS#:
- 5840754
- Subdivision:
- Red Barn
ADDITIONAL INFORMATION
You’ll love the versatile open-concept layout of the Aspen at Red Barn Meadows. As you enter the home, you'll find a lovely study off the foyer—an ideal spot for privacy and relaxation. A spacious kitchen is situated in the heart of the home—boasting a gracious walk-in pantry, a charming breakfast nook and a large center island. Other main floor highlights include a wide-open great room, a formal dining room and a sizable secondary bedroom with access to a full bathroom. Upstairs, there is a convenient laundry room, an expansive loft and three additional bedrooms, including the lavish primary suite—showcasing a roomy walk-in closet and a deluxe private bath with dual vanities and a walk-in shower. Our largest and most beautiful floorplan! Photos are not of this exact property. They are for representational purposes only. Please contact builder for specifics on this property.
$474,990
5909 Red Barn Avenue Mead, CO 80504
- Type:
- Single Family
- Sq.Ft.:
- 1,661
- Status:
- Active
- Beds:
- 3
- Lot size:
- 0.13 Acres
- Year built:
- 2024
- Baths:
- 3.00
- MLS#:
- 8760701
- Subdivision:
- Red Barn
ADDITIONAL INFORMATION
Upon entering the smartly designed Palisade plan, you'll find two secondary bedrooms off the foyer with access to a full hall bath. Beyond the foyer, an inviting kitchen with a center island overlooks an open-concept great room and dining area with access to the backyard—perfect for entertaining. Tucked in its own corner of the home, a secluded primary suite features an attached bath and spacious walk-in closet. Completing the home, a laundry room is conveniently located in the center of the floor plan. Great first home or for someone looking to downsize. One of the lowest priced homes we have ever had in this community! Photos are not of this exact property. They are for representational purposes only. Please contact builder for specifics on this property. Don’t miss out on the new reduced pricing good through 12/31/2024. Prices and incentives are contingent upon buyer closing a loan with builders affiliated lender and are subject to change at any time.
$1,230,000
15146 Singletree Drive Mead, CO 80542
- Type:
- Single Family
- Sq.Ft.:
- 5,446
- Status:
- Active
- Beds:
- 5
- Lot size:
- 5.97 Acres
- Year built:
- 2000
- Baths:
- 5.00
- MLS#:
- 4915075
- Subdivision:
- Single Tree Estates
ADDITIONAL INFORMATION
SELLER IS OFFERING $10,000 IN CONCESSIONS TO USE TOWARDS CLOSING COSTS PLUS THERE IS A NEW PRICE IMPROVEMENT. Welcome to SingleTree Ranch an Equestian neighborhood where there is plenty of space and privacy. Step inside to discover a beautifully designed interior boasting vaulted ceilings, a large shiplap wall, gorgeous fireplace and mantle, a beautiful kitchen with granite countertops, 2 pantries, stainless-steel appliances, new lighting and barn door. This home also has solar shingles that will save you money along with a low monthly HOA fee. Home is great for entertaining inside and out. Not only does this house have a primary suite with sliding door leading out onto a large deck but it also has two other oversized bedrooms. Basement is complete with a living area, new LVP flooring, paint and trim, kitchenette, a yoga/gym room, loads of storage, oversize bedroom, bathroom with jetted tub and another bedroom. Relax in the spacious living areas, or retreat to the large deck for coffee and meals during the summer months. But that's not all! This property also features a separate shop, providing the perfect space for hobbies or projects. Additionally, the barn comes with RV storage (right now it is converted into a temporary place for 2 goats). One furnace and AC unit was recently replaced within the last few years. Septic was pumped November 6th. Whether you're seeking space and privacy, or just love hanging out with animals, this home has it all! Don't miss the opportunity to make this your forever home!
$3,700,000
0 County Road. 34.5 Mead, CO 80542
- Type:
- Land
- Sq.Ft.:
- n/a
- Status:
- Active
- Beds:
- n/a
- Lot size:
- 95.27 Acres
- Baths:
- MLS#:
- IR1018123
ADDITIONAL INFORMATION
~97 acre development opportunity with water rights! Property is just east of Highland Lake and historic Highlandlake Church. Property is currently in Weld County but is identified on the Town of Mead Future Use Map as Large Lot Residential (LLR) and Single Family Residential (SFR). Listing price includes 1 Share of Highland Ditch Company, 7 1/2 Shares Highland Lake Lateral Ditch Company, and 80 Shares of Highland Lake Reservoir Company, which have excellent potential for a non-potable water system. Water and sewer main lines in close proximity to property. Excludes all oil, gas and mineral rights and leases. Listing broker to be present at all showings.
$3,700,000
County Road. 34.5 Mead, CO 80542
- Type:
- Land
- Sq.Ft.:
- n/a
- Status:
- Active
- Beds:
- n/a
- Lot size:
- 95.27 Acres
- Baths:
- MLS#:
- 1018123
ADDITIONAL INFORMATION
~97 acre development opportunity with water rights! Property is just east of Highland Lake and historic Highlandlake Church. Property is currently in Weld County but is identified on the Town of Mead Future Use Map as Large Lot Residential (LLR) and Single Family Residential (SFR). Listing price includes 1 Share of Highland Ditch Company, 7 1/2 Shares Highland Lake Lateral Ditch Company, and 80 Shares of Highland Lake Reservoir Company, which have excellent potential for a non-potable water system. Water and sewer main lines in close proximity to property. Excludes all oil, gas and mineral rights and leases. Listing broker to be present at all showings.
- Type:
- Industrial
- Sq.Ft.:
- 1,610
- Status:
- Active
- Beds:
- n/a
- Year built:
- 2023
- Baths:
- MLS#:
- 5269870
ADDITIONAL INFORMATION
Owners built their dream garage/warehouse condo, but due to a job relocation out of state, they can no longer use it and have decided to sell. This unit is in brand new condition and has never been used! Tons in extras pushed the purchase price to $426,300 making for a great opportunity for the new buyer. The unit includes a cupola for natural light, new epoxy coating on the main floor completed 8/15/24, plus original epoxy on the stairs and the 310 sq. ft.mezzanine. The mezzanine has great natural light and makes for a stellar office, additional storage, etc. The unit is pre-plumbed for a lift, and pre-wired for 240V. Other features include radiant heating, a massive ceiling fan, a half bath, and on site car wash and water/dump station. The location is great, just 1 mile west of I-25. This is an outstanding unit with a ton of versatility! Please don't hesitate to schedule your showing and reach out to agent with questions.
$639,900
13610 Topaz Place Mead, CO 80504
- Type:
- Single Family
- Sq.Ft.:
- 2,652
- Status:
- Active
- Beds:
- 5
- Lot size:
- 0.15 Acres
- Year built:
- 2024
- Baths:
- 3.00
- MLS#:
- IR1016219
- Subdivision:
- Lakeside Canyon
ADDITIONAL INFORMATION
**Ready Now** Brand New, fantastic 5 bedroom, 3 bath home with bedroom and full bath on the main floor! This home includes a full unfinished walk out basement with 9' ceilings, a 2.5 car garage, and unbelievable views! No neighbors behind, backs to open space and includes full lot fencing with front and backyard landscaping! Study/flex space and a loft complete this dynamic floor plan! Contemporary white cabinets throughout, large Kitchen Island, granite counters, stainless steel appliances! A/C, smart home technology, blinds and tankless hot water heater all included! Enjoy a huge central park with playground, 2 dog parks, picnic pavilions and miles of trails. Live playfully at Lakeside Canyon! ***Photos are representative and not of actual property***
$559,990
5891 Red Barn Avenue Mead, CO 80504
- Type:
- Single Family
- Sq.Ft.:
- 2,410
- Status:
- Active
- Beds:
- 4
- Lot size:
- 0.13 Acres
- Year built:
- 2024
- Baths:
- 3.00
- MLS#:
- 6902108
- Subdivision:
- Red Barn
ADDITIONAL INFORMATION
As you walk through the long foyer, the Vail II bestows relaxation and entertainment on all sides. In a linear fashion, the great room, dining area, and kitchen are accompanied by a kitchen island with easy access to the patio. Beside the stairway you'll notice a charming private bedroom, full bath, and a courteous study that are undisturbed producing a serene environment. Upstairs to your left are two bedrooms to share a full bath, and a roomy loft. On the right, the luxurious primary suite boasts a large window for natural light and the walkthrough private bathroom leads to a walk-in-closet, plenty for two. Photos are not of this exact property. They are for representational purposes only. Please contact builder for specifics on this property.
$2,100,000
3766 Vale View Lane Mead, CO 80542
- Type:
- Single Family
- Sq.Ft.:
- 6,809
- Status:
- Active
- Beds:
- 7
- Lot size:
- 2.6 Acres
- Year built:
- 2003
- Baths:
- 7.00
- MLS#:
- 7875897
- Subdivision:
- Vale View
ADDITIONAL INFORMATION
This stunning custom home sits on a 2.6-acre lot that is one of only 3 that backs to the private community lake and is the best lot in Vale View, offering unparalleled luxury and breathtaking views of the Mountains (and Lake) providing an exclusive and tranquil living experience. As you step through the designer, custom iron front doors, you are greeted by a grand curved staircase, the elegance of hardwood floors and soaring ceilings. The main floor boasts a luxurious primary retreat with a soaking tub, designer shower, custom cabinets, and a huge walk-in closet. This bedroom opens to the deck and has stunning mountain and lake views, creating a peaceful haven. The expansive chef's kitchen is a culinary dream, equipped with quartz counters, a copper sink, stainless steel appliances, a walk-in pantry, and a butler's sink/pantry. Formal living and dining rooms provide elegant spaces for entertaining. A private study/office off the main hallway features custom built-ins storage closet and the perfect workspace. Upstairs, you'll find 4 spacious bedrooms, beautiful, designer bathrooms and a separate bonus room over the garage. The finished basement, with a separate entry, is ideal for multi-generational living, featuring a second kitchen, 2 bedrooms, bathrooms, laundry room, bar, amazing wine cellar, and a theatre/family room. This home is designed for both relaxation and entertainment, with a luxurious covered deck overlooking a beautifully landscaped backyard (and lake views). Enjoy the numerous outdoor amenities, including a fireplace, basketball/tennis court, putting green, covered hot tub pavilion and fire pit. The property also includes an expansive out-building with RV parking and a loft area. This home is also equipped with custom shutters, blinds, and light fixtures, The homeowner uses the lake for irrigation, adding to the sustainable living features of this incredible property. This is more than a home; it's a lifestyle.
$345,000
Tbd Cr 34 Mead, CO 80504
- Type:
- Land
- Sq.Ft.:
- n/a
- Status:
- Active
- Beds:
- n/a
- Lot size:
- 5 Acres
- Baths:
- MLS#:
- IR1015314
ADDITIONAL INFORMATION
Hard to find rural 5 ac vacant building parcel zoned Ag, Weld County! Very few available in the Front Range located 1.5 miles east of the Mead Exit from I-25 on paved road 32. Great views to the west of Longs Peak and Mountain Range. Country living with elbow room, surrounded by ag / rural properties. Mead schools. Buyer will be responsible for water tap through LTWD, which can service the property. property is fenced. Build your house, shop, barn, etc. and enjoy Weld County.
$275,000
15302 Ypsilon Circle Mead, CO 80542
- Type:
- Land
- Sq.Ft.:
- n/a
- Status:
- Active
- Beds:
- n/a
- Lot size:
- 1.34 Acres
- Baths:
- MLS#:
- IR1015338
- Subdivision:
- Range View Estates
ADDITIONAL INFORMATION
YEAR END SPECIAL WITH CLOSING BY 12/15! Range View Estates offers oversized lots that are approximately 1+ acres and include some amazing mountain views, privacy, and extra space along with an opportunity to build an outbuilding. The school district is St. Vrain Valley Schools and is known as an award-winning school district. There are 9 town owned parks for the community of Mead to enjoy.
$275,000
15137 Mattana Drive Mead, CO 80542
- Type:
- Land
- Sq.Ft.:
- n/a
- Status:
- Active
- Beds:
- n/a
- Lot size:
- 1.11 Acres
- Baths:
- MLS#:
- IR1015337
- Subdivision:
- Range View Estates
ADDITIONAL INFORMATION
YEAR END SPECIAL WITH CLOSING BY 12/15! Range View Estates offers oversized lots that are approximately 1+ acres and include some amazing mountain views, privacy, and extra space along with an opportunity to build an outbuilding. The school district is St. Vrain Valley Schools and is known as an award-winning school district. There are 9 town owned parks for the community of Mead to enjoy.
$275,000
15294 Ypsilon Circle Mead, CO 80542
- Type:
- Land
- Sq.Ft.:
- n/a
- Status:
- Active
- Beds:
- n/a
- Lot size:
- 1.1 Acres
- Baths:
- MLS#:
- IR1015336
- Subdivision:
- Range View Estates
ADDITIONAL INFORMATION
YEAR END SPECIAL WITH CLOSING BY 12/15! Range View Estates offers oversized lots that are approximately 1+ acres and include some amazing mountain views, privacy, and extra space along with an opportunity to build an outbuilding. The school district is St. Vrain Valley Schools and is known as an award-winning school district. There are 9 town owned parks for the community of Mead to enjoy.
$275,000
15136 Mattana Drive Mead, CO 80542
- Type:
- Land
- Sq.Ft.:
- n/a
- Status:
- Active
- Beds:
- n/a
- Lot size:
- 1.02 Acres
- Baths:
- MLS#:
- IR1015335
- Subdivision:
- Range View Estates
ADDITIONAL INFORMATION
YEAR END SPECIAL WITH CLOSING BY 12/15! Range View Estates offers oversized lots that are approximately 1+ acres and include some amazing mountain views, privacy, and extra space along with an opportunity to build an outbuilding. The school district is St. Vrain Valley Schools and is known as an award-winning school district. There are 9 town owned parks for the community of Mead to enjoy.
Andrea Conner, Colorado License # ER.100067447, Xome Inc., License #EC100044283, [email protected], 844-400-9663, 750 State Highway 121 Bypass, Suite 100, Lewisville, TX 75067

Listings courtesy of REcolorado as distributed by MLS GRID. Based on information submitted to the MLS GRID as of {{last updated}}. All data is obtained from various sources and may not have been verified by broker or MLS GRID. Supplied Open House Information is subject to change without notice. All information should be independently reviewed and verified for accuracy. Properties may or may not be listed by the office/agent presenting the information. Properties displayed may be listed or sold by various participants in the MLS. The content relating to real estate for sale in this Web site comes in part from the Internet Data eXchange (“IDX”) program of METROLIST, INC., DBA RECOLORADO® Real estate listings held by brokers other than this broker are marked with the IDX Logo. This information is being provided for the consumers’ personal, non-commercial use and may not be used for any other purpose. All information subject to change and should be independently verified. © 2025 METROLIST, INC., DBA RECOLORADO® – All Rights Reserved Click Here to view Full REcolorado Disclaimer
| Listing information is provided exclusively for consumers' personal, non-commercial use and may not be used for any purpose other than to identify prospective properties consumers may be interested in purchasing. Information source: Information and Real Estate Services, LLC. Provided for limited non-commercial use only under IRES Rules. © Copyright IRES |
Mead Real Estate
The median home value in Mead, CO is $554,900. This is higher than the county median home value of $480,800. The national median home value is $338,100. The average price of homes sold in Mead, CO is $554,900. Approximately 87.52% of Mead homes are owned, compared to 8.19% rented, while 4.28% are vacant. Mead real estate listings include condos, townhomes, and single family homes for sale. Commercial properties are also available. If you see a property you’re interested in, contact a Mead real estate agent to arrange a tour today!
Mead, Colorado has a population of 4,716. Mead is more family-centric than the surrounding county with 56.88% of the households containing married families with children. The county average for households married with children is 38.01%.
The median household income in Mead, Colorado is $103,375. The median household income for the surrounding county is $80,843 compared to the national median of $69,021. The median age of people living in Mead is 35.7 years.
Mead Weather
The average high temperature in July is 89.2 degrees, with an average low temperature in January of 12.6 degrees. The average rainfall is approximately 14.9 inches per year, with 36.7 inches of snow per year.




