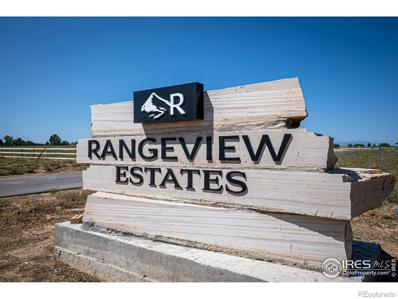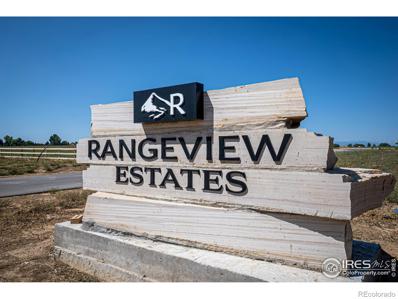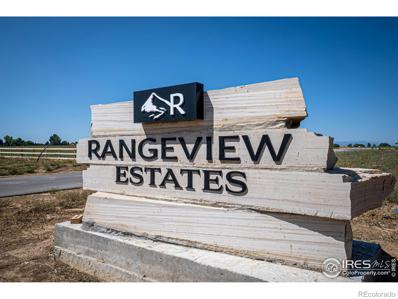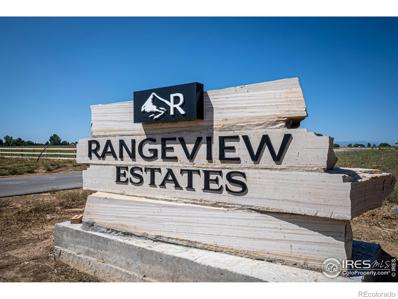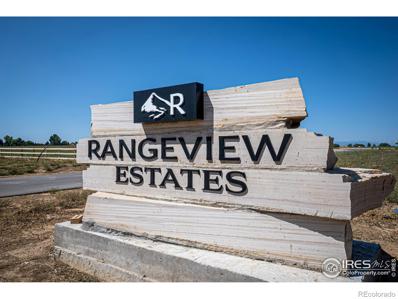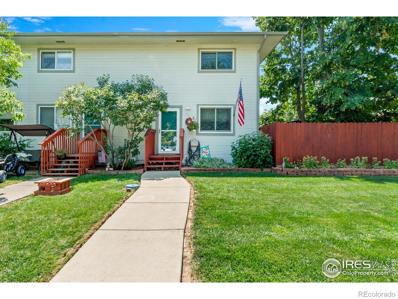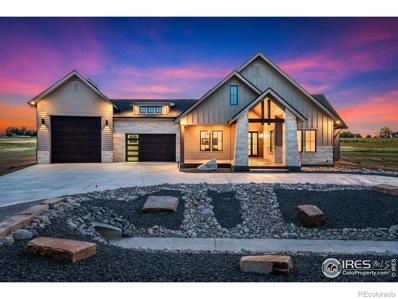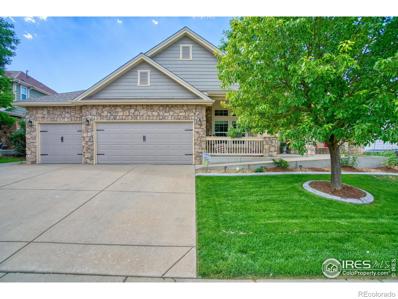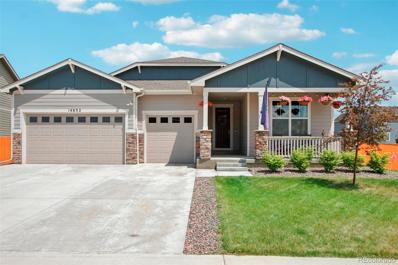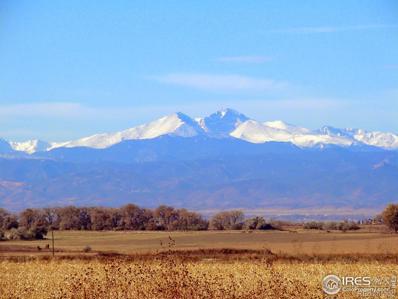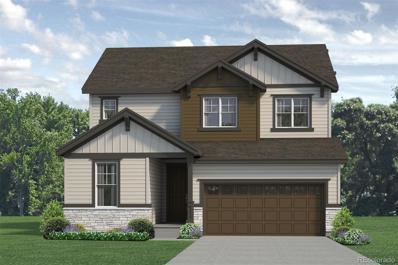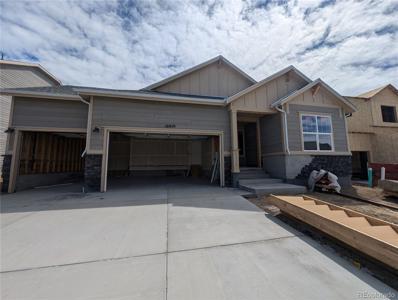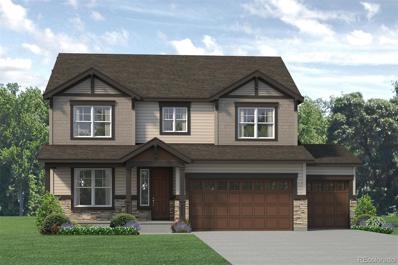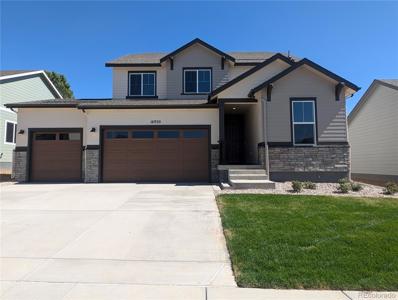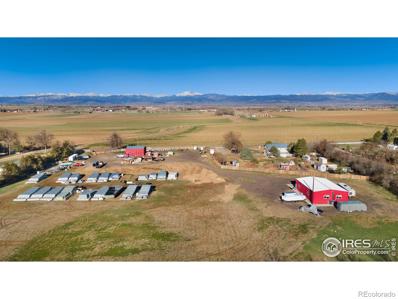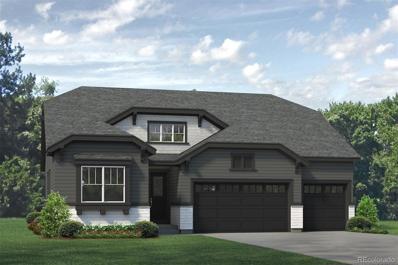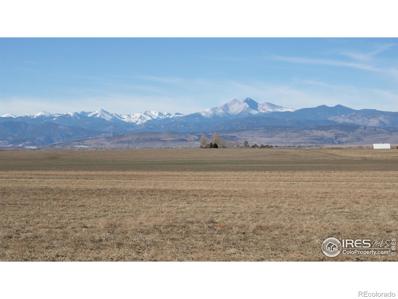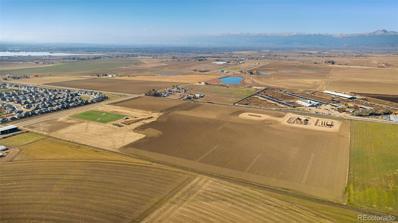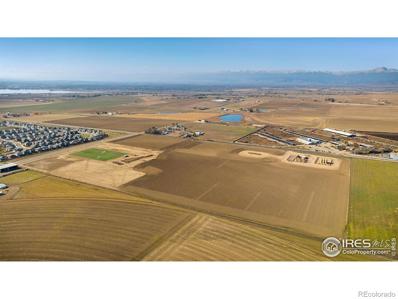Mead CO Homes for Rent
$275,000
15302 Ypsilon Circle Mead, CO 80542
- Type:
- Land
- Sq.Ft.:
- n/a
- Status:
- Active
- Beds:
- n/a
- Lot size:
- 1.34 Acres
- Baths:
- MLS#:
- IR1015338
- Subdivision:
- Range View Estates
ADDITIONAL INFORMATION
YEAR END SPECIAL WITH CLOSING BY 12/15! Range View Estates offers oversized lots that are approximately 1+ acres and include some amazing mountain views, privacy, and extra space along with an opportunity to build an outbuilding. The school district is St. Vrain Valley Schools and is known as an award-winning school district. There are 9 town owned parks for the community of Mead to enjoy.
$275,000
15137 Mattana Drive Mead, CO 80542
- Type:
- Land
- Sq.Ft.:
- n/a
- Status:
- Active
- Beds:
- n/a
- Lot size:
- 1.11 Acres
- Baths:
- MLS#:
- IR1015337
- Subdivision:
- Range View Estates
ADDITIONAL INFORMATION
YEAR END SPECIAL WITH CLOSING BY 12/15! Range View Estates offers oversized lots that are approximately 1+ acres and include some amazing mountain views, privacy, and extra space along with an opportunity to build an outbuilding. The school district is St. Vrain Valley Schools and is known as an award-winning school district. There are 9 town owned parks for the community of Mead to enjoy.
$275,000
15294 Ypsilon Circle Mead, CO 80542
- Type:
- Land
- Sq.Ft.:
- n/a
- Status:
- Active
- Beds:
- n/a
- Lot size:
- 1.1 Acres
- Baths:
- MLS#:
- IR1015336
- Subdivision:
- Range View Estates
ADDITIONAL INFORMATION
YEAR END SPECIAL WITH CLOSING BY 12/15! Range View Estates offers oversized lots that are approximately 1+ acres and include some amazing mountain views, privacy, and extra space along with an opportunity to build an outbuilding. The school district is St. Vrain Valley Schools and is known as an award-winning school district. There are 9 town owned parks for the community of Mead to enjoy.
$275,000
15136 Mattana Drive Mead, CO 80542
- Type:
- Land
- Sq.Ft.:
- n/a
- Status:
- Active
- Beds:
- n/a
- Lot size:
- 1.02 Acres
- Baths:
- MLS#:
- IR1015335
- Subdivision:
- Range View Estates
ADDITIONAL INFORMATION
YEAR END SPECIAL WITH CLOSING BY 12/15! Range View Estates offers oversized lots that are approximately 1+ acres and include some amazing mountain views, privacy, and extra space along with an opportunity to build an outbuilding. The school district is St. Vrain Valley Schools and is known as an award-winning school district. There are 9 town owned parks for the community of Mead to enjoy.
$275,000
15296 Ypsilon Circle Mead, CO 80542
- Type:
- Land
- Sq.Ft.:
- n/a
- Status:
- Active
- Beds:
- n/a
- Lot size:
- 1.08 Acres
- Baths:
- MLS#:
- IR1015334
- Subdivision:
- Range View Estates
ADDITIONAL INFORMATION
YEAR END SPECIAL WITH CLOSING BY 12/15! Range View Estates offers oversized lots that are approximately 1+ acres and include some amazing mountain views, privacy, and extra space along with an opportunity to build an outbuilding. The school district is St. Vrain Valley Schools and is known as an award-winning school district. There are 9 town owned parks for the community of Mead to enjoy.
$550,000
359 Martin Avenue Mead, CO 80542
- Type:
- Single Family
- Sq.Ft.:
- 2,688
- Status:
- Active
- Beds:
- 3
- Lot size:
- 0.1 Acres
- Year built:
- 1997
- Baths:
- 3.00
- MLS#:
- IR1015228
- Subdivision:
- Mead Town
ADDITIONAL INFORMATION
Welcome to 359 Martin Ave in the charming town of Mead, Colorado, where this beautiful home offers an exceptional blend of comfort, style, convenience, and a business opportunity. Perfect for any homeowner with a business such as a beauty salon, 'zoned multi-usage' this property features a separate entrance for a business and a separate entrance for a personal residence. As you step inside, you'll be greeted by an open and airy floor plan that seamlessly connects the living, dining, and kitchen areas, creating an ideal space for both entertaining and everyday living. Adjacent to the kitchen, the dining area offers a seamless transition to the outdoor patio, where you can enjoy al fresco dining and take in the serene views of the expansive backyard.The home features generously sized bedrooms, including a luxurious primary suite that serves as a private retreat. The additional bedrooms are well-appointed and share a beautifully designed bathroom.Located in a family-friendly community, 359 Martin Ave is just minutes away from local schools, parks, shopping, and dining options. With its prime location and impeccable features, this home offers an unparalleled lifestyle of comfort and convenience.Don't miss the opportunity to make this exceptional property your own. Schedule a showing today and experience all that this beautiful home has to offer.
$1,850,000
15272 Ypsilon Circle Mead, CO 80542
- Type:
- Single Family
- Sq.Ft.:
- 4,000
- Status:
- Active
- Beds:
- 4
- Lot size:
- 1.53 Acres
- Year built:
- 2024
- Baths:
- 4.00
- MLS#:
- IR1016833
- Subdivision:
- Range View Estates
ADDITIONAL INFORMATION
Luxurious Custom-Built Residence in Range View Estates. Welcome to your dream home nestled on over an acre and a half in beautiful Mead, CO. Work, play, and live comfortably in this 4 bedroom 4 bath, ranch style home, complete with a finished basement, and a 2085 square foot finished garage ready for all your toys! This exceptional custom-built home combines timeless elegance with modern convenience, offering unparalleled craftsmanship and meticulous attention to detail throughout. Landscaping Allowance Included in List Price
$729,000
3710 Hughes Drive Mead, CO 80542
- Type:
- Single Family
- Sq.Ft.:
- 5,556
- Status:
- Active
- Beds:
- 5
- Lot size:
- 0.24 Acres
- Year built:
- 2008
- Baths:
- 4.00
- MLS#:
- IR1014038
- Subdivision:
- Coyote Run
ADDITIONAL INFORMATION
Price Reduced! Open House this Sunday 09/08 1:30 - 4:30pm! This is the ideal & spacious ranch home in Mead. Over 150k spent on handicap accessible upgrades added to this home including an accessible entrance, bathroom, kitchen, laundry room, wider doorways, cabinets, back yard ramp, wheelchair friendly carpet & tile. Plus Spectacular mountain views from the front porch! 5 spacious bedrooms, and an office! The primary bedroom suite has a 5 piece primary bath with a shower & a tub. Freshly painted exterior, pristine condition, 3 car garage, & a large gourmet kitchen. Handicap accessible house with a finished basement, including a basement kitchenette. Professionally landscaped & maintained yard. No metro district. Lots of room with many possibilities.
$725,000
14632 Longhorn Drive Mead, CO 80542
- Type:
- Single Family
- Sq.Ft.:
- 3,952
- Status:
- Active
- Beds:
- 5
- Lot size:
- 0.19 Acres
- Year built:
- 2021
- Baths:
- 4.00
- MLS#:
- 8188140
- Subdivision:
- Sorrento
ADDITIONAL INFORMATION
Gorgeous move-in ready ranch in a desirable Mead location, situated on a west-facing corner lot. The backyard is shaded in the afternoon, perfect for relaxing outdoors. This friendly community hosts regular block parties and gatherings at the park. Enjoy stunning mountain views from the firepit area and classic covered front porch. The main level features an open living space with durable and easy-maintenance LVP floors. A formal living or dining room provides a great space for guests, or use as a home office. The open concept living room, kitchen, and dining nook create a welcoming atmosphere. The kitchen boasts an expansive center eat-in island, ample white cabinetry, stainless steel appliances with a gas cooktop, and a walk-in pantry. A glass door leads to the backyard patio. On the main level, there are two bedrooms, including the primary suite, located opposite each other for added privacy. The fully finished basement offers three more generous-sized bedrooms. Two bedrooms share a full bath, while the third has an attached bath. The extensive basement family room features a large wet bar, perfect for entertaining. The private backyard includes a charming corner patio in addition to the patio right out the door. Updates throughout the home include a Ring floodlight camera, Ring video doorbell, front porch lighting, backyard landscaping with a firepit patio, Rachio smart sprinkler controller, Ecobee smart thermostat, fresh interior paint and wood trim, remote-controlled ceiling fans, utility sink, whole home humidifier, updated interior lighting, upgraded shower heads, new refrigerator, cabinet hardware, back porch lights, and additional shelving in the basement, bar, and primary bedroom. Located in a peaceful area yet just 10 mins from the town of Longmont, this move-in ready charmer offers the perfect blend of comfort & convenience.
$259,750
15303 Ypsilon Circle Mead, CO 80542
- Type:
- Land
- Sq.Ft.:
- n/a
- Status:
- Active
- Beds:
- n/a
- Lot size:
- 1.19 Acres
- Baths:
- MLS#:
- IR1012668
- Subdivision:
- Range View Estates
ADDITIONAL INFORMATION
Fabulous 1.2 +/- acre Walk-Out building lot. Stunning front range mountain views out your front door. Covenant controlled in a perfect location close to Denver Metro/Boulder and all of Northern Colorado. Covenants allow for one outbuilding to protect all your "treasures"! If you are interested in working with one of our builders please reach out. We have an incredible floor plan ready for the right buyer or we can have our architects design that forever home! Come take a look, you won't be disappointed!
$601,450
16870 Mckay Drive Mead, CO 80542
- Type:
- Single Family
- Sq.Ft.:
- 2,208
- Status:
- Active
- Beds:
- 3
- Lot size:
- 0.19 Acres
- Year built:
- 2024
- Baths:
- 3.00
- MLS#:
- 1761961
- Subdivision:
- Highlands Preserve
ADDITIONAL INFORMATION
This home is estimated to be completed in November 2024. Experience the epitome of modern living in this impeccable 3-bedroom, 2.5-bathroom two-story home. Enter to find a versatile study with an abundance of space and a convenient half bath nearby. Continue into the stunning kitchen featuring a walk-in pantry, expansive island, and seamless flow into the inviting living area. The full unfinished basement offers endless possibilities for customization and entertainment, completing this perfect blend of style and functionality. Don't miss your chance to call this sanctuary home.
$489,950
16910 Mckay Drive Mead, CO 80542
- Type:
- Single Family
- Sq.Ft.:
- 1,682
- Status:
- Active
- Beds:
- 3
- Lot size:
- 0.19 Acres
- Year built:
- 2024
- Baths:
- 2.00
- MLS#:
- 5783752
- Subdivision:
- Highlands Preserve
ADDITIONAL INFORMATION
This home is estimated to be competed in the September of 2024. This 1,682 square foot Lakewood II floorplan features 3 bedrooms, 2 bathrooms, a crawl space for additional storage, and a 3-car garage. As you enter the home from the front covered porch, you'll find a private space for your guests or family members with a second and third bedroom and a full bathroom. As you continue down the hall, you'll find your garage entry with a mudroom and laundry room. At the end of the hall, you're greeted with the main level, open-concept great room, dining space, and kitchen with a large center island. The owner's bedroom sits at the back of the home with a private full bathroom with a tiled shower, water closet, double vanity sink, and a walk-in closet. This is a High-Performance Home which means it’s designed to respect the planet with money-saving innovation to stay healthier and more comfortable, along with home automation technology so it’s easier to take on every day. Schedule an appointment to see your new home in Highlands Preserve today!
$678,500
16900 Mckay Drive Mead, CO 80542
- Type:
- Single Family
- Sq.Ft.:
- 3,945
- Status:
- Active
- Beds:
- 3
- Lot size:
- 0.19 Acres
- Year built:
- 2024
- Baths:
- 4.00
- MLS#:
- 5099429
- Subdivision:
- Highlands Preserve
ADDITIONAL INFORMATION
This home is estimated to be completed in November 2024. The 2,758 square foot Gunnison floorplan is a single-family home that features 3 bedrooms, 3.5 bathrooms, 3-car garage, and an unfinished basement. As you walk through the front door from the covered front porch, you will find a study to your left, a mudroom and powder bathroom and an entry into the 3-car garage. At the back of the home, you'll find the main level with an open concept feel between the kitchen, great room, dining space and even an additional flex room. Heading up the stairs to the second floor, you'll have a spacious loft, laundry room, the second bedroom with its own entry into the full bathroom and the third bedroom just down the hall with a walk-in closet and private full bathroom. The owner's bedroom has a large walk-in closet and its own private bathroom with a tiled shower, freestanding bathtub, water closet, and double vanity sink. Use the unfinished basement as storage or finish it when the time is right for your family. This is a High-Performance Home which means it’s designed to respect the planet with money-saving innovation to stay healthier and more comfortable, along with home automation technology so it’s easier to take on every day. Schedule an appointment to see your new home in Highlands Preserve today!
$549,950
16920 Mckay Drive Mead, CO 80542
- Type:
- Single Family
- Sq.Ft.:
- 2,208
- Status:
- Active
- Beds:
- 3
- Lot size:
- 0.19 Acres
- Year built:
- 2024
- Baths:
- 3.00
- MLS#:
- 9955623
- Subdivision:
- Highlands Preserve
ADDITIONAL INFORMATION
Move-in ready! This spacious 2-story home has 3 bedrooms, a study and loft! Large kitchen that opens to the great with a large island, granite countertops, full tile backsplash and walk-in pantry. This home has beautiful gray cabinets with champagne bronze hardware and plumbing fixtures and luxury vinyl plank flooring. There is an energy saving tankless water heater, Reme Halo air purifier and smart home features throughout. Mead is a great place to live that has a small town feel but still has easy access to Ft. Collins and Denver with I-25 just minutes away. Schedule an appointment to see your new home in Highlands Preserve today!
$1,500,000
17790 County Road 7 Mead, CO 80542
- Type:
- Land
- Sq.Ft.:
- n/a
- Status:
- Active
- Beds:
- n/a
- Lot size:
- 6.16 Acres
- Baths:
- MLS#:
- IR1007518
- Subdivision:
- Mead
ADDITIONAL INFORMATION
Great opportunity to own property zoned residential inside the Town of Mead. Beautiful views and an amazing opportunity for an estate! Recently annexed and ready to build. Could be divided into 2 buildable lots. Town of Mead development approval required. Currently the property has 5 outbuildings. One 30 x 40 metal building with running water, septic and propane. Second building is a 40 x 60 metal pole barn with a concrete floor, fully conditioned. The third is an old rail car. 2 smaller storage sheds onsite. Property is required to be used as residential by 2026. Rented trailer as an office along with all business supplies to be removed prior to closing.
$633,150
16880 Mckay Drive Mead, CO 80542
- Type:
- Single Family
- Sq.Ft.:
- 3,679
- Status:
- Active
- Beds:
- 3
- Lot size:
- 0.19 Acres
- Year built:
- 2024
- Baths:
- 3.00
- MLS#:
- 3569534
- Subdivision:
- Highlands Preserve
ADDITIONAL INFORMATION
This home is estimated to be competed in November 2024. This 1,940 square foot Minturn floorplan is a single-family home that features 3 bedrooms, 3 bathrooms, 3-carage garage, and an unfinished basement. As you walk through the front door, you'll find a powder bathroom and a second bedroom with its own private full bathroom. As you continue down the hallway, you'll have a dining room with the spacious kitchen just around the corner. The main level offers an open concept from the kitchen, great room, and family dining area. At the back of the home, the owner's bedroom has its own section of the home with a laundry room, entrance to the 3-car garage, private bathroom with a double vanity sink, water closet, tiled shower, and a walk-in closet. This is a High-Performance Home which means it’s designed to respect the planet with money-saving innovation to stay healthier and more comfortable, along with home automation technology so it’s easier to take on every day. Schedule an appointment to see your new home in Highlands Preserve today!
$1,360,001
0 Wcr 36 Road Mead, CO 80542
- Type:
- Land
- Sq.Ft.:
- n/a
- Status:
- Active
- Beds:
- n/a
- Lot size:
- 80 Acres
- Baths:
- MLS#:
- IR979158
ADDITIONAL INFORMATION
Land $600K, View $1M! Beautiful 80 Acre parcel just 1/2 mi. E of Boulder County. Just 3.5 miles to Longmont or I25. Weld county now allows this parcel to be split into 2 legal building sites with no process of any kind. EZ building restrictions will let you do what you want. Build your dream home on 1/2 and sell the other 1/2 to someone you would like as your neighbor. Minerals excluded. No current development on site. No CE and No HOA
$2,500,000
0/tbd Vacant Land Mead, CO 80542
ADDITIONAL INFORMATION
Beautiful 57-acre parcel in rural Mead, located at the intersection of CR 5 and CR 32 (Adams Ave). This property is adjacent to the recently developed Sorrento Estates subdivision. Annexed into the Town of Mead and zoned Residential Single Family-4. Prime location for a developer, homebuilder, or investor. Minutes from Hwy 66 and I-25, it provides easy access to Longmont, Boulder, Fort Collins/North and Denver/South. Approx 75% of property is leased to a local farmer. There is artificial turf on a small section of the property which serves as practice fields for a private soccer club.
$2,500,000
0 Tbd/vacant Land Mead, CO 80542
- Type:
- Land
- Sq.Ft.:
- n/a
- Status:
- Active
- Beds:
- n/a
- Lot size:
- 57 Acres
- Baths:
- MLS#:
- IR978934
ADDITIONAL INFORMATION
Beautiful 57-acre parcel in rural Mead, located at the intersection of CR 5 and CR 32 (Adams Ave). This property is adjacent to the recently developed Sorrento Estates subdivision. Annexed into the Town of Mead and zoned Residential Single Family-4. Prime location for a developer, homebuilder, or investor. Minutes from Hwy 66 and I-25, it provides easy access to Longmont, Boulder, Fort Collins/North and Denver/South. Approx 75% of property is leased to a local farmer. There is artificial turf on a small section of the property which serves as practice fields for a private soccer club.
Andrea Conner, Colorado License # ER.100067447, Xome Inc., License #EC100044283, [email protected], 844-400-9663, 750 State Highway 121 Bypass, Suite 100, Lewisville, TX 75067

The content relating to real estate for sale in this Web site comes in part from the Internet Data eXchange (“IDX”) program of METROLIST, INC., DBA RECOLORADO® Real estate listings held by brokers other than this broker are marked with the IDX Logo. This information is being provided for the consumers’ personal, non-commercial use and may not be used for any other purpose. All information subject to change and should be independently verified. © 2024 METROLIST, INC., DBA RECOLORADO® – All Rights Reserved Click Here to view Full REcolorado Disclaimer
Mead Real Estate
The median home value in Mead, CO is $553,200. This is higher than the county median home value of $480,800. The national median home value is $338,100. The average price of homes sold in Mead, CO is $553,200. Approximately 87.52% of Mead homes are owned, compared to 8.19% rented, while 4.28% are vacant. Mead real estate listings include condos, townhomes, and single family homes for sale. Commercial properties are also available. If you see a property you’re interested in, contact a Mead real estate agent to arrange a tour today!
Mead, Colorado 80542 has a population of 4,716. Mead 80542 is more family-centric than the surrounding county with 53.57% of the households containing married families with children. The county average for households married with children is 38.01%.
The median household income in Mead, Colorado 80542 is $103,375. The median household income for the surrounding county is $80,843 compared to the national median of $69,021. The median age of people living in Mead 80542 is 35.7 years.
Mead Weather
The average high temperature in July is 89.2 degrees, with an average low temperature in January of 12.6 degrees. The average rainfall is approximately 14.9 inches per year, with 36.7 inches of snow per year.
