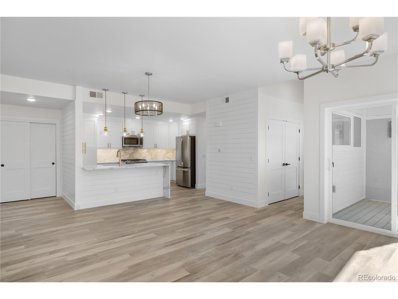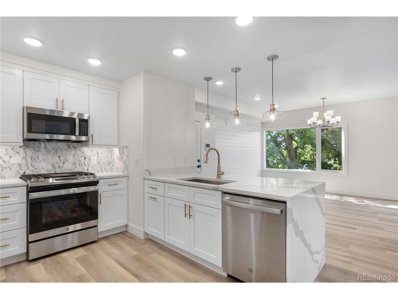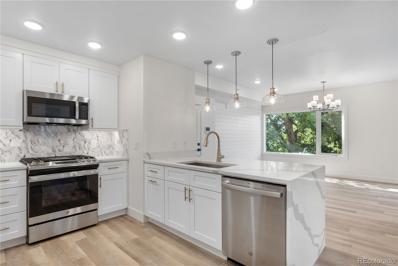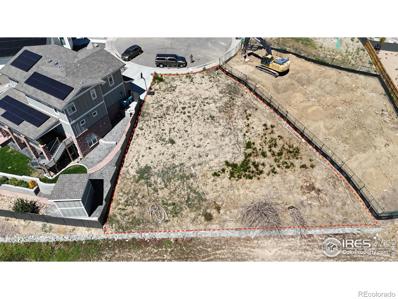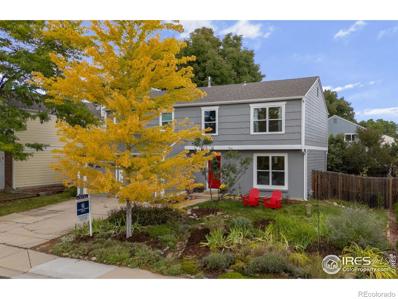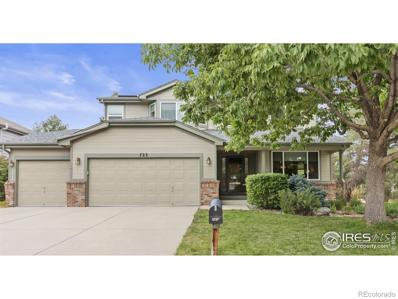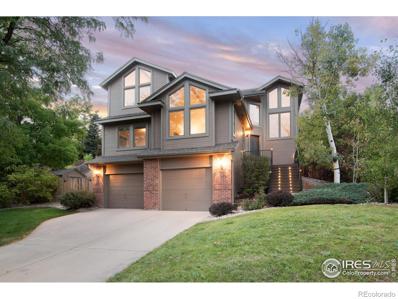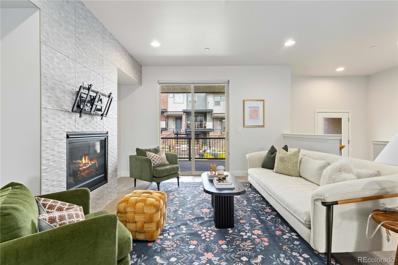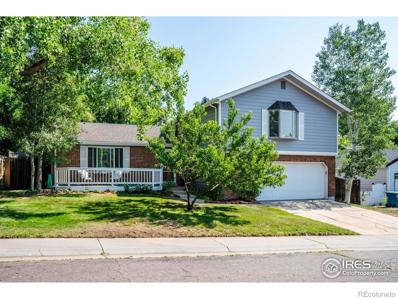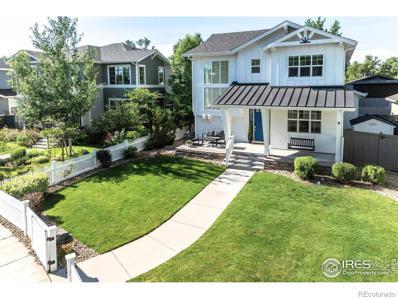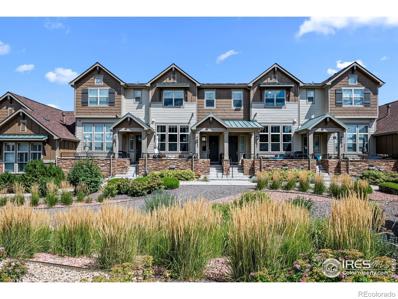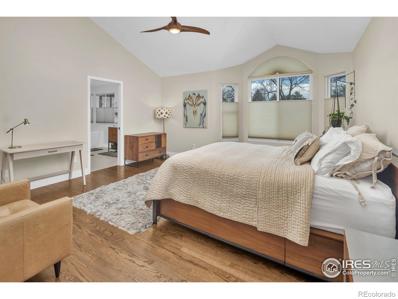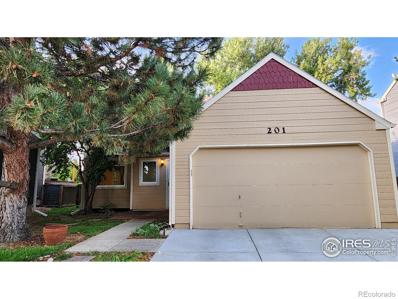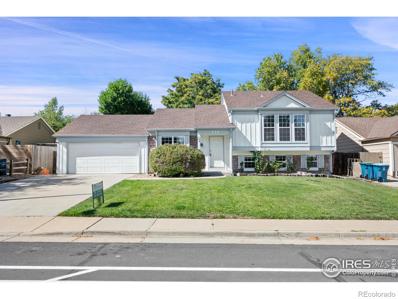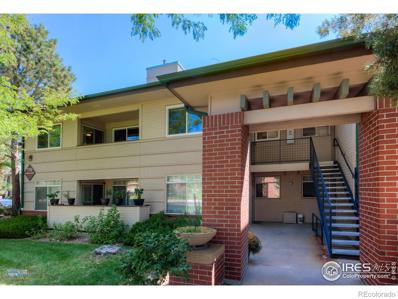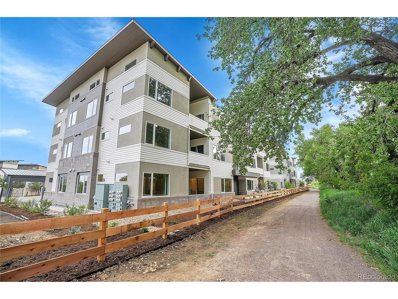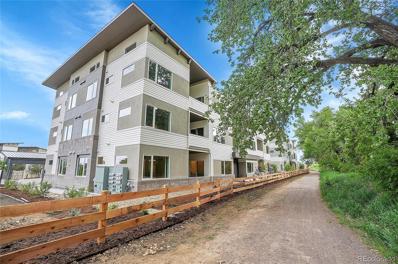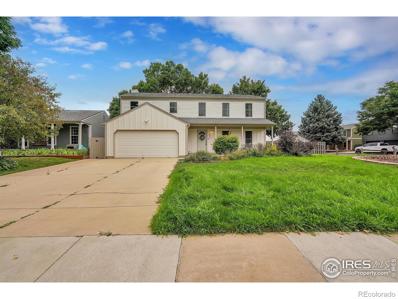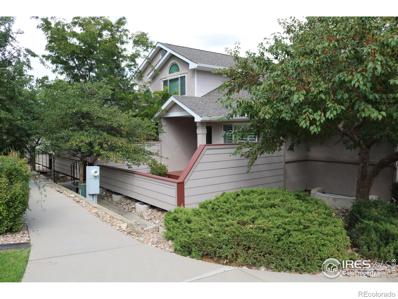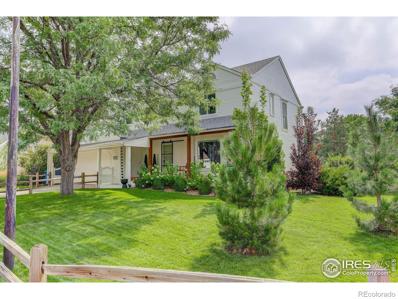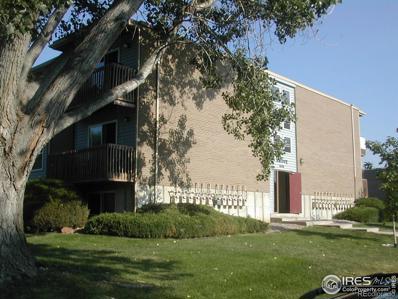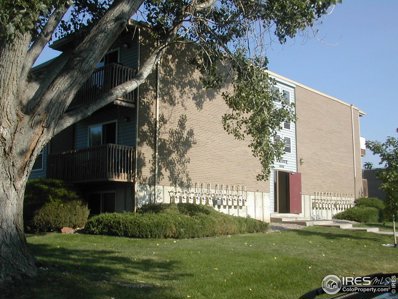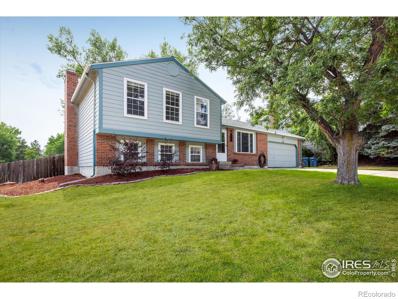Louisville CO Homes for Rent
- Type:
- Other
- Sq.Ft.:
- 1,135
- Status:
- Active
- Beds:
- 2
- Year built:
- 2024
- Baths:
- 2.00
- MLS#:
- 8664068
- Subdivision:
- North End
ADDITIONAL INFORMATION
Stunning Top Floor Luxury Corner Condo with Vaulted Ceilings! Welcome to your dream home! This exquisite third floor unit is move-in ready and boasts elevator access for ultimate convenience. High-end finishes shine throughout, with an open floor plan that floods the space with natural light. Enjoy the peace of mind provided by sound barriers between floors, a video intercom, secure key fob access, and a fire sprinkler system. The unit features energy-efficient Low E windows, very durable luxury vinyl plank flooring, hand-textured walls, shiplap accent walls, cased windows and oversized baseboards. Stay comfortable year-round with an ultra-high efficiency water heater and A/C. The gourmet kitchen is a chef's delight, showcasing upgraded GE stainless steel appliances, a gas stove, quartz waterfall countertops, a spacious pantry, custom backsplash, under-cab lights, a peninsula with a breakfast bar, all framed by beautiful high quality wood cabinets with the slow close feature. Retreat to the spacious primary suite, featuring a walk-in closet with custom built-ins, a luxurious curb-less shower, remote ceiling fan, Delta and Moen fixtures and hardware, and double sinks. Step outside to your private, fully covered 10x8 balcony, perfect for sipping coffee or enjoying a good book, while nearby parks, Hecla Lake, and Waneka Lake offer stunning walking trails and breathtaking mountain views. This unit also includes its own vaulted one-car garage with a large storage shelf, maximizing convenience. With all amenities on one level in a secure building, this thoughtfully designed floor plan offers both comfort and style. Don't miss out-schedule your showing today and discover all the impressive features this luxury condo has to offer!
- Type:
- Other
- Sq.Ft.:
- 1,133
- Status:
- Active
- Beds:
- 2
- Year built:
- 2024
- Baths:
- 2.00
- MLS#:
- 7736106
- Subdivision:
- North End
ADDITIONAL INFORMATION
Stunning Top Floor Luxury Corner Condo with Vaulted Ceilings! Welcome to your dream home! This exquisite third floor unit is move-in ready and boasts elevator access for ultimate convenience. High-end finishes shine throughout, with an open floor plan that floods the space with natural light. Enjoy the peace of mind provided by sound barriers between floors, a video intercom, secure key fob access, and a fire sprinkler system. The unit features energy-efficient Low E windows, very durable luxury vinyl plank flooring, hand-textured walls, shiplap accent walls, cased windows and oversized baseboards. Stay comfortable year-round with an ultra-high efficiency water heater and A/C. The gourmet kitchen is a chef's delight, showcasing upgraded GE stainless steel appliances, a gas stove, quartz waterfall countertops, a spacious pantry, custom backsplash, under-cab lights, a peninsula with a breakfast bar, all framed by beautiful high quality wood cabinets with the slow close feature. Retreat to the spacious primary suite, featuring a walk-in closet with custom built-ins, a luxurious curb-less shower, remote ceiling fan, Delta and Moen fixtures and hardware, and double sinks. Step outside to your private, fully covered 10x8 balcony, perfect for sipping coffee or enjoying a good book, while nearby parks, Hecla Lake, and Waneka Lake offer stunning walking trails and breathtaking mountain views. This unit also includes its own vaulted one-car garage with a large storage shelf, maximizing convenience. With all amenities on one level in a secure building, this thoughtfully designed floor plan offers both comfort and style. Don't miss out-schedule your showing today and discover all the impressive features this luxury condo has to offer!
- Type:
- Condo
- Sq.Ft.:
- 1,133
- Status:
- Active
- Beds:
- 2
- Year built:
- 2024
- Baths:
- 2.00
- MLS#:
- 7736106
- Subdivision:
- North End
ADDITIONAL INFORMATION
Stunning Top Floor Luxury Corner Condo with Vaulted Ceilings! Welcome to your dream home! This exquisite third floor unit is move-in ready and boasts elevator access for ultimate convenience. High-end finishes shine throughout, with an open floor plan that floods the space with natural light. Enjoy the peace of mind provided by sound barriers between floors, a video intercom, secure key fob access, and a fire sprinkler system. The unit features energy-efficient Low E windows, very durable luxury vinyl plank flooring, hand-textured walls, shiplap accent walls, cased windows and oversized baseboards. Stay comfortable year-round with an ultra-high efficiency water heater and A/C. The gourmet kitchen is a chef's delight, showcasing upgraded GE stainless steel appliances, a gas stove, quartz waterfall countertops, a spacious pantry, custom backsplash, under-cab lights, a peninsula with a breakfast bar, all framed by beautiful high quality wood cabinets with the slow close feature. Retreat to the spacious primary suite, featuring a walk-in closet with custom built-ins, a luxurious curb-less shower, remote ceiling fan, Delta and Moen fixtures and hardware, and double sinks. Step outside to your private, fully covered 10x8 balcony, perfect for sipping coffee or enjoying a good book, while nearby parks, Hecla Lake, and Waneka Lake offer stunning walking trails and breathtaking mountain views. This unit also includes its own vaulted one-car garage with a large storage shelf, maximizing convenience. With all amenities on one level in a secure building, this thoughtfully designed floor plan offers both comfort and style. Don’t miss out—schedule your showing today and discover all the impressive features this luxury condo has to offer!
- Type:
- Land
- Sq.Ft.:
- n/a
- Status:
- Active
- Beds:
- n/a
- Lot size:
- 0.16 Acres
- Baths:
- MLS#:
- IR1019105
- Subdivision:
- Cornerstone
ADDITIONAL INFORMATION
Welcome to 966 Eldorado Lane, one of the few remaining undeveloped properties nestled at the end of a serene cul-de-sac in the historic, charming town of Louisville, Colorado. Consistently ranked as one of the best places to live in the United States by Money magazine, Louisville offers a unique blend of small-town charm and big-city amenities, only 15 minutes from Boulder and 30 minutes from Denver. This property is perfectly situated for outdoor enthusiasts, with easy access to an extensive network of hiking and biking trails that wind through Boulder County's picturesque open spaces. The location is ideal for those who love to explore the great outdoors, with trails that cater to all levels of hikers and bikers. In addition to its natural beauty, Louisville boasts a vibrant, historic downtown area filled with locally-owned restaurants, shops, and cultural attractions. From the cozy cafes and breweries to the lively street fairs and community events, there is always something happening in this dynamic community. Whether you're looking to build your dream home or invest in a thriving community, this property offers an unparalleled opportunity to be part of one of Colorado's most beloved towns. The land has been cleaned and tested, and all permits and documents are provided. Buyer and Buyer's Agent to verify any and all information pertaining to readiness to build.
$935,000
231 Lois Circle Louisville, CO 80027
- Type:
- Single Family
- Sq.Ft.:
- 2,126
- Status:
- Active
- Beds:
- 4
- Lot size:
- 0.14 Acres
- Year built:
- 1982
- Baths:
- 3.00
- MLS#:
- IR1018973
- Subdivision:
- Centennial Valley
ADDITIONAL INFORMATION
Fantastic Louisville location! This classic two-story design is close to Old Town, Warembourg Open Space, Community Park and miles of trails - easy access to everything that makes life in Louisville special. The main level features newly refinished hardwood floors, and an updated and open kitchen with new quartz counters, cabinets, center island and coffee bar. Natural light abounds in the south facing living room and adjoining dining room. Adjacent to the kitchen, the cozy family room features built-ins, wood burning fireplace, and a new sliding glass door to the backyard. Upstairs lives large with 4 generous sized bedrooms, including the enormous primary suite with crown molding, private bath and walk-in closet. The secondary bedrooms all feature hardwood floors, ceiling fans and enhanced Craftsman style window casings. Outdoors, enjoy a rear covered deck area, raised garden beds, peach & cherry trees, large garden shed and grassy area for play. Perennials abound out front - lilies, lavender, peonies, iris, black-eyed susan and more. This home features new windows, new high efficiency HVAC system, and a new water heater. Unfinished basement for storage or future expansion. 1 year home warranty included.
- Type:
- Single Family
- Sq.Ft.:
- 3,185
- Status:
- Active
- Beds:
- 3
- Lot size:
- 0.19 Acres
- Year built:
- 1998
- Baths:
- 4.00
- MLS#:
- IR1018855
- Subdivision:
- Meadows At Coal Creek
ADDITIONAL INFORMATION
Major Price Reduction for a quick sale and rent back to the end of December! Excellent Opportunity to live in one of Louisville's finest neighborhoods! The home features a paid off solar system which covers most of current owners' electricity needs, a non-active security system, NEWER, Roof, windows, appliances, furnace. A/C, humidifier, 50 gal HW heater, fireplace and exterior freshly painted this year! With low HOA fee, we are close to groceries, banks, restaurants, post office, schools, in neighborhood park and connected to the city's many bike paths. Walk into the gorgeous foyer which features the stunning staircase with Hardwood floors throughout the main floor. Main floor study could be converted back to a guest room. Basement finished for a larger laundry room with sink, hobby/craft room or great home school room plus a workout room and plenty of storage.
$1,100,000
1727 Eisenhower Drive Louisville, CO 80027
- Type:
- Single Family
- Sq.Ft.:
- 3,280
- Status:
- Active
- Beds:
- 4
- Lot size:
- 0.42 Acres
- Year built:
- 1994
- Baths:
- 3.00
- MLS#:
- IR1018824
- Subdivision:
- Ponderosa
ADDITIONAL INFORMATION
This is your chance to own a beautiful well-cared for home in the center of everything to love in Louisville including beautiful trails & TOP RATED SCHOOLS from Elementary to High School! Giant lot with superior privacy! 3 car garage & don't miss the PODCAST STUDIO in the newly carpeted basement. Spectacular lighted new Trex entrance, new patio in the back and firepit area, new exterior and interior paint, new HVAC! Lovely SOLID hardwood floors under soaring ceilings and large windows allow abundant natural light to make this home a bright and happy space! Sustainable landscaping. Won't last long!
Open House:
Sunday, 11/17 12:00-1:00PM
- Type:
- Multi-Family
- Sq.Ft.:
- 2,171
- Status:
- Active
- Beds:
- 3
- Lot size:
- 0.03 Acres
- Year built:
- 2016
- Baths:
- 3.00
- MLS#:
- IR1018680
- Subdivision:
- Delo
ADDITIONAL INFORMATION
This modern 3-bedroom townhome, situated in Downtown East Louisville (DELO), is just a short stroll away from Louisville's charming Old Town, Louisville Middle School & DELO's central 1.8 acre Nawatny Gateway Park. The prime location, accessible to Downtown via an underpass walkway, allows residents to enjoy the proximity to the public library, restaurants, shops, breweries, and festivals. Inside, this home's allure lies in its open concept design and the flow of wood flooring throughout creates distinct yet interconnected spaces. The main level is bathed in abundant natural light streaming through expansive windows, creating inviting spaces for both entertainment and daily living. Step out onto the patio, just beyond the living room, which extends the living space and provides a cool sanctuary during the summertime. The kitchen, dining room, and sitting area seamlessly blend and are anchored by a cozy gas fireplace that invites relaxation. Upstairs, discover the primary suite, along with 2 additional bedrooms and a conveniently positioned laundry room. Enjoy the comfort of brand-new carpet, installed in 2024, bringing a fresh, modern feel to every room. The ground level features a front porch overlooking the community's quiet courtyard, a mudroom leading to the 2-car attached garage and a bonus ~300 sqft room, perfect for additional space, whether utilized as an office or a versatile hobby/exercise room. Noteworthy is the presence of a fan and a space heater for climate control in this added space which is not included in the SFD/MLS sqft. The HOA covers snow removal, exterior maintenance, and hazard insurance, ensuring a hassle-free lifestyle for residents and provides a courtyard with picnic table & gas grill out in front of the home.
- Type:
- Townhouse
- Sq.Ft.:
- 2,320
- Status:
- Active
- Beds:
- 3
- Year built:
- 2018
- Baths:
- 3.00
- MLS#:
- 2120967
- Subdivision:
- Delo
ADDITIONAL INFORMATION
Urban contemporary townhome in the vibrant Delo community. Step inside to an open floor plan where the living, dining, and kitchen areas flow seamlessly. The striking gas fireplace in the stylish living room adds a touch of elegance, while the private balcony offers a perfect spot to unwind or entertain guests. The gourmet kitchen is a true highlight, showcasing dazzling quartz countertops, a fashionable backsplash, a central island, and premium stainless steel appliances. The sophisticated cabinetry, adorned with crown molding and silver hardware, enhances the space's contemporary feel. A flexible space and a convenient half bathroom are situated adjacent to the kitchen, adding to the home’s versatility. Upstairs, three beautifully appointed bedrooms await. The primary suite is a retreat unto itself, featuring abundant natural light, an ensuite bathroom with dual sinks, elegant tiled flooring, and a spacious step-in shower. The attached three-car garage adds convenience and ample storage space. Enjoy the serenity of a meticulously maintained neighborhood with green areas, grills, and seating. Just a 5-minute stroll to downtown Louisville and directly across from the expansive 2-acre Louisville Sports Complex, this home offers the perfect blend of urban convenience and serene park access. Don’t miss this opportunity to experience modern luxury and vibrant community life!
- Type:
- Single Family
- Sq.Ft.:
- 2,167
- Status:
- Active
- Beds:
- 4
- Lot size:
- 0.15 Acres
- Year built:
- 1978
- Baths:
- 3.00
- MLS#:
- IR1018629
- Subdivision:
- Parkwood
ADDITIONAL INFORMATION
See CMG Lending flyer to see how to make this home more affordable. Flanked by Lake Park and pond, this quiet enclave of homes is a stones throw to LMS, Pirate's Park and Main St. NEW CARPET, NEW INTERIOR PAINT, hardwood floors throughout upstairs and entry. Primary bedroom is a sunny retreat with its south facing bay window, vaulted ceilings, own 3/4 bath and walk-in closet. All 4 generous sized bedrooms are upstairs. Natural light graces the front deck and the main floor which features an expanded kitchen, formal dining and living rooms and easy access to the backyard. On the lower level there is a cozy family room with a built-in work station, wood burning fireplace, maple built-in cabinets and convenient utility room. Don't forget to find the additional hobby/mud room just beyond the 1/2 bath on the lower level. The backyard is a sanctuary with its freshly painted deck and covered brick patio - tons of room for entertaining and gardening, apple and peach trees too! This home does not lack storage - newly refreshed and dry 750 sq ft crawlspace, additional storage in garage and outside shed for all your equipment.
$1,998,000
740 Hutchinson Street Louisville, CO 80027
- Type:
- Single Family
- Sq.Ft.:
- 4,357
- Status:
- Active
- Beds:
- 6
- Lot size:
- 0.17 Acres
- Year built:
- 2015
- Baths:
- 5.00
- MLS#:
- IR1018538
- Subdivision:
- Hutchinson Corner
ADDITIONAL INFORMATION
Just steps from Downtown Louisville's Main Street, this modern, turnkey 6-bedroom, 5-bathroom home awaits. A charming white picket fence and covered porch, complete with a picture-perfect swing, enhance the home's curb appeal. The spacious front yard is perfect for play and the front patio offers an ideal perch to enjoy Old Town living. Inside, freshly painted neutral white walls and brand new carpet and durable engineered hardwood floors create a clean and modern atmosphere. The main level showcases a versatile bedroom/office adjacent to a 3/4 bathroom, a formal dining room, and a living room, with gas fireplace. The kitchen features a gas cooktop, double oven, two pantries, island seating and a separate eating area. Beyond the kitchen, a patio door opens to a covered back porch, providing a lovely shaded retreat on hot summer days. An all-important mudroom with built-in storage connects to the 2-car, alley-load garage. Upstairs, you'll find 4 bedrooms, a loft, and a conveniently located laundry room. The expansive primary bedroom on the upper level has a private balcony with front range views and a 5-piece en-suite bathroom with double vanities, a soaking tub, a separate shower, and a spacious walk-in closet. One of the three secondary bedrooms has an en-suite full bath, while the other two share a 3/4 bathroom. The finished basement has tall 9' ceilings, a large rec room perfect for a home theater, game room, or family gatherings, plus a 6th bedroom and full bath, ideal for guests or those wanting more privacy. A large storage room in the basement and a shed in the side yard provide substantial space for seasonal items, sports equipment, and more. Only two blocks to west to Louisville Elementary, three blocks north to Memory Square Park & Pool, and four blocks south to Community Park, this home offers a spacious and well-appointed living experience in the heart of Old Town Louisville.
$775,000
1843 Kalel Lane Louisville, CO 80027
- Type:
- Multi-Family
- Sq.Ft.:
- 2,354
- Status:
- Active
- Beds:
- 3
- Lot size:
- 0.03 Acres
- Year built:
- 2013
- Baths:
- 3.00
- MLS#:
- IR1018359
- Subdivision:
- Overlook At Steel Ranch/steel Ranch South
ADDITIONAL INFORMATION
Live close to Old Town Louisville in this townhome located in the Overlook at Steel Ranch. Upon entering you will be immediately immersed in the home as the main floor is connected by open floor plan. The living room features floor to ceiling windows which bring in plenty of natural light, enhancing the spaciousness provided by the vaulted ceilings. A fireplace creates a cozy environment to keep you warm during cool fall and winter nights. Enjoy an open kitchen w/a large island, pantry, plenty of cabinets and new gas range, oven, microwave and dishwasher. The spacious dining room with custom shelves can serve as a flexible space utilized to meet your needs. The upper level includes a spacious landing that connects all three upper bedrooms. The primary bedroom has a full bath and walk-in closet. There are two additional bedrooms, a shared bathroom and laundry room w/plenty of cabinets. A two car garage provides you with plenty of space as it also has 411 sq. ft. of extra crawl space storage. Easy access to Louisville, Lafayette, Boulder and DIA. Come see this townhome today!
$1,799,000
501 W Linden Street Louisville, CO 80027
- Type:
- Single Family
- Sq.Ft.:
- 3,902
- Status:
- Active
- Beds:
- 5
- Lot size:
- 0.36 Acres
- Year built:
- 1996
- Baths:
- 4.00
- MLS#:
- IR1018233
- Subdivision:
- Ridgeview Estates
ADDITIONAL INFORMATION
Experience 501 W Linden on this large lot with mature landscaping and privacy! Discover unparalleled craftsmanship and modern elegance in this meticulously renovated home by SoBo Homes where every detail has been thoughtfully curated for comfort and style. This home is move in ready on almost a 16K SF lot with complete privacy from neighbors. Only 3 blocks to Coal Creek Elementary and an easy bike ride to downtown Louisville, this location can't be beat! The heart of this home features an open kitchen with sleek quartz countertops, complemented by a stylish tile backsplash. State-of-the-art appliances include a Samsung Bespoke refrigerator, Viking cooktop and a whisper-quiet KitchenAid dishwasher. This space is perfect for culinary enthusiasts and everyday convenience. The kitchen transitions into the light filled family room with a stunning floor to ceiling gas fireplace. The main floor also features a large office, separate dining room and large laundry/mud room. Relax outdoors in your private space with a large deck, pergola & beautiful landscaping. When ready to retire head up the custom staircase to the large open loft area leading to four bedrooms including the primary suite with amazing updated bathroom. The upstairs guest bathroom has been updated as well with beautiful custom tile and marble flooring. The basement has the 5th bedroom, full bath, rec room, home gym and a newly completed sauna featuring a Finlandia heater and custom lighting. Don't miss out on the opportunity to own this impeccably upgraded home that blends modern luxury with practical convenience. Seller open to buy down or complementary one year lender buy down with preferred lender. LOVE WHERE YOU LIVE!
- Type:
- Single Family
- Sq.Ft.:
- 1,538
- Status:
- Active
- Beds:
- 3
- Lot size:
- 0.12 Acres
- Year built:
- 1984
- Baths:
- 2.00
- MLS#:
- IR1018227
- Subdivision:
- Sundance
ADDITIONAL INFORMATION
Delightful, light filled 3 bd, 2 bath sanctuary in a fabulous Louisville location backing to Sundance Park! Wonderful opportunity to live in truly one of America's best small cities. Easy access to art festivals, live music, shops and restaurants in vibrant downtown Louisville, as well as schools and the recreation center. Outdoor enthusiasts will love the close proximity to the Warembourg open space trails. Lovingly maintained and updated by owners of 20+ years. Open kitchen with granite countertops, sunny breakfast nook and all appliances included. Convenient and spacious 40 sq. ft. mudroom addition off the entry, hardwood floors on main level and cozy living room fireplace. Remodeled bathrooms, newer furnace, hot water heater, roof, exterior paint and smart thermostat. Fully finished, versatile lower level with 3/4 bath, office and new washer/dryer. All 3 bedrooms and full bath on upper level with lovely park views. Spacious stamped concrete patio, sunsetter awning and shade trees complement the peaceful and private fenced backyard. Easy commute to Boulder, Denver and DIA. Move in ready and quick close possible.
- Type:
- Single Family
- Sq.Ft.:
- 1,744
- Status:
- Active
- Beds:
- 3
- Lot size:
- 0.17 Acres
- Year built:
- 1982
- Baths:
- 2.00
- MLS#:
- IR1018174
- Subdivision:
- Heritage 1
ADDITIONAL INFORMATION
$84,412 total renovation costs: kitchen cabinets, granite counters, black appliances 2019, roof 2018, furnace 2017, attic insulation 2022, exterior painting 2023, full bath 2014. 10/05/24 renovation: l/l bath/laundry, new 6-paneled fir doors, new plank tile flooring, painted oak trim, new light fixtures, new plumbing fixtures, new window coverings, expensive carpeting, custom paint colors, . Private study. Whole house fan, brick-work for future fireplace. Lg flagstone patio.
$1,385,000
809 Saint Andrews Lane Louisville, CO 80027
- Type:
- Single Family
- Sq.Ft.:
- 3,222
- Status:
- Active
- Beds:
- 4
- Lot size:
- 0.17 Acres
- Year built:
- 1994
- Baths:
- 4.00
- MLS#:
- IR1017900
- Subdivision:
- Coal Creek Ranch
ADDITIONAL INFORMATION
Home for the Holidays! Welcome to this MODERN & SPACIOUS home situated in the sought after SWIM, TENNIS, & GOLF community of Coal Creek Ranch. Extensively remodeled with luxurious high-end finishes, this is essentially a brand new home. Enter into the TWO STORY living room bathed in natural light and new crisp white paint. The OPEN FLOORPLAN seamlessly flows into the dining room and all new kitchen, which has been transformed with white quartz countertops, new soft close cabinets with pull out trays, a huge island, and top of the line Fisher&Paykel appliances, including custom ordered counter-depth fridge and an induction downdraft cooktop. A second living area with soaring ceilings, a gas fireplace surrounded by a wall of windows, plus a dedicated home office round out the main level. Upstairs be the first to enjoy the brand new primary bath with a frameless glass shower and separate free standing tub. Two more large bedrooms and full bath complete the upstairs. The fully finished basement offers high ceilings, large egress windows, a 4th sleeping space, along with a recreation area perfect for cozy reading or streaming, and yet another flex space and full bath featuring a steam shower. Retreat to the outside, this fully fenced corner lot has a relaxing patio and beautiful gardens with mature landscaping, shaded by 50 ft tall Maple trees. With no neighbors to the West or South, and a park across the street, quiet and privacy are assured. The 3car garage has ample room for your vehicles, tools and toys. Enjoy resort style living &access to the neighborhood pool and tennis courts, Golf Course &Club House. Walk to sought after Monarch High School & K-8. Located on the Coal Creek Path, minutes from Downtown Louisville, & a short commute to Boulder/Denver. New roof, insulation, all flooring, carpet, interior/exterior paint, blinds, smart lighting, front door and so much more.
- Type:
- Condo
- Sq.Ft.:
- 1,005
- Status:
- Active
- Beds:
- 2
- Year built:
- 1994
- Baths:
- 2.00
- MLS#:
- IR1017823
- Subdivision:
- Copper Crest Condos
ADDITIONAL INFORMATION
The one you've been waiting for! Fully updated and remodeled upper level condo in a "treehouse" location. This home provides easy living with plenty of privacy. Features include newer windows, new flooring, new stainless appliances, remodeled kitchen, remodeled baths, new lighting and ceiling fans - nothing to do but move in! A spacious living room with cozy gas fireplace has access to the covered balcony with Foothill views. The primary bedroom features a walk-in closet, large ensuite bath, as well as private access to the balcony. The second bedroom and 3/4 bath provide options for family, guests, an office, or a roommate. The kitchen is light and bright with new tile floor, newer countertops, and plenty of cabinets and room to cook/entertain. An adjacent full-size laundry room and large pantry provide more storage. Nearby are the included one-car garage with opener, storage room, and designated parking space. Community pool, hot tub and clubhouse are steps away. Located near shops, restaurants, and an easy commute to Boulder, Denver, DIA, and more. This home is a dream!
- Type:
- Other
- Sq.Ft.:
- 1,133
- Status:
- Active
- Beds:
- 2
- Year built:
- 2024
- Baths:
- 2.00
- MLS#:
- 5661885
- Subdivision:
- NORTH END
ADDITIONAL INFORMATION
READY TO MOVE IN! END UNIT ON 2ND FLOOR! ELEVATOR ACCESS! CITY VIEWS! HIGH END FINISHES THRU-OUT, OPEN FLOOR PLAN WITH LOTS OF SUN LIGHT, SOUND BARRIER BETWEEN FLOORS, INTERCOM SYSTEM FOR YOUR GUESTS, FIRE SPRINKLER SYSTEM, LOW E WINDOWS, CASING AROUND ALL WINDOWS, LUXURY LVP FLOORING THRU-OUT UNIT, LAUNDRY HOOKUPS,HAND TEXTURE ON WALLS, SUPER HIGH EFFICIENCY WATER HEATER, A/C, SHIPLAP WALL DESIGN. THE GOURMET KITCHEN OFFERS ALL STAINLESS STEEL UPGRADED GE APPLIANCES, GAS STOVE, QUARTS COUNTERTOP, PANTRY, WATERFALL COUNTERTOP, CUSTOM BACKSPLASH, PENINSULA WITH BREAKFAST BAR, BIRCH WOOD STAIN CABINETS. THE SPACIOUS PRIMARY SUITE FEATURES WALK IN CLOSET, CURB-LESS SHOWER, CEILING FAN, SHOWER ENCLOSURE, DELTA FIXTURES, QUARTS COUNTERTOP, DOUBLE SINK. ENJOY THE GREAT COLORADO OUTDOORS WITH PARKS NEARBY, HECLA LAKE OPEN SPACE AND WANEKA LAKE PARK, WALKING TRAILS WITH BEAUTIFUL MOUNTAIN VIEWS. PRIVATE FULLY COVERED 10X8 BALCONY FOR YOUR FULL ENJOYMENT TO READ A BOOK OR JUST HAVE A CUP OF COFFEE. THIS UNIT HAS ITS OWN FINISHED ONE CAR GARAGE WITH LARGE STORAGE SHELF. THIS IS A VERY WELL DESIGNED FLOOR PLAN WITH ALL AMENITIES ON ONE FLOOR IN A SECURE BUILDING. SOME PICTURES ARE FROM THE MODEL UNIT, MORE PICTURES COMING SOON. COME SEE FOR YOURSELF, YOU WILL BE IMPRESSED!
- Type:
- Condo
- Sq.Ft.:
- 1,133
- Status:
- Active
- Beds:
- 2
- Year built:
- 2024
- Baths:
- 2.00
- MLS#:
- 5661885
- Subdivision:
- North End
ADDITIONAL INFORMATION
READY TO MOVE IN! END UNIT ON 2ND FLOOR! ELEVATOR ACCESS! CITY VIEWS! HIGH END FINISHES THRU-OUT, OPEN FLOOR PLAN WITH LOTS OF SUN LIGHT, SOUND BARRIER BETWEEN FLOORS, INTERCOM SYSTEM FOR YOUR GUESTS, FIRE SPRINKLER SYSTEM, LOW E WINDOWS, CASING AROUND ALL WINDOWS, LUXURY LVP FLOORING THRU-OUT UNIT, LAUNDRY HOOKUPS,HAND TEXTURE ON WALLS, SUPER HIGH EFFICIENCY WATER HEATER, A/C, SHIPLAP WALL DESIGN. THE GOURMET KITCHEN OFFERS ALL STAINLESS STEEL UPGRADED GE APPLIANCES, GAS STOVE, QUARTS COUNTERTOP, PANTRY, WATERFALL COUNTERTOP, CUSTOM BACKSPLASH, PENINSULA WITH BREAKFAST BAR, BIRCH WOOD STAIN CABINETS. THE SPACIOUS PRIMARY SUITE FEATURES WALK IN CLOSET, CURB-LESS SHOWER, CEILING FAN, SHOWER ENCLOSURE, DELTA FIXTURES, QUARTS COUNTERTOP, DOUBLE SINK. ENJOY THE GREAT COLORADO OUTDOORS WITH PARKS NEARBY, HECLA LAKE OPEN SPACE AND WANEKA LAKE PARK, WALKING TRAILS WITH BEAUTIFUL MOUNTAIN VIEWS. PRIVATE FULLY COVERED 10X8 BALCONY FOR YOUR FULL ENJOYMENT TO READ A BOOK OR JUST HAVE A CUP OF COFFEE. THIS UNIT HAS ITS OWN FINISHED ONE CAR GARAGE WITH LARGE STORAGE SHELF. THIS IS A VERY WELL DESIGNED FLOOR PLAN WITH ALL AMENITIES ON ONE FLOOR IN A SECURE BUILDING. SOME PICTURES ARE FROM THE MODEL UNIT, MORE PICTURES COMING SOON. COME SEE FOR YOURSELF, YOU WILL BE IMPRESSED!
$1,140,000
263 Hoover Avenue Louisville, CO 80027
- Type:
- Single Family
- Sq.Ft.:
- 2,136
- Status:
- Active
- Beds:
- 4
- Lot size:
- 0.17 Acres
- Year built:
- 1982
- Baths:
- 3.00
- MLS#:
- IR1017693
- Subdivision:
- Centennial Valley
ADDITIONAL INFORMATION
Largest backyard in the neighborhood! Located on a desirable corner lot near downtown Louisville, this thoughtfully designed home offers a lot of appeal. The bright and airy four bedrooms are conveniently located upstairs, ideal for families or as flexible office space. The newly remodeled kitchen is stylish and open, perfect for entertaining, and flows seamlessly into the dining room. The family room features a genuine wood fireplace and connects to a backyard deck and spacious, tranquil yard. The unfinished basement presents endless possibilities for customization. Enjoy proximity to Old Town, local parks, and easy access to Boulder and Denver. Welcome home!
- Type:
- Townhouse
- Sq.Ft.:
- 2,126
- Status:
- Active
- Beds:
- 4
- Lot size:
- 0.05 Acres
- Year built:
- 1996
- Baths:
- 3.00
- MLS#:
- IR1017619
- Subdivision:
- Townhome At Coal Creek
ADDITIONAL INFORMATION
If you came and saw this unit before....come see this 4BD, 3BA, end unit townie Again! Gorgeous remodel throughout with 42" cherry cabinets, slab granite countertops, stainless steel appliances and wood flooring. Plantation shutters throughout. Newer carpet in main floor bedrooms and basement. Master has private bath and fabulous walk in closet with built-ins. Other bedrooms are nicely sized. HUGE, finished, DAYLIGHT basement with giant room perfect for home office or theater, 2 more bedrooms, and beautiful full bath with linen closet. Washer and dryer in basement laundry room. Plenty of storage in utility room. Front patio and deck. 2 car attached garage. Community has private pool.
$1,350,000
802 Cleveland Court Louisville, CO 80027
- Type:
- Single Family
- Sq.Ft.:
- 2,872
- Status:
- Active
- Beds:
- 5
- Lot size:
- 0.2 Acres
- Year built:
- 1985
- Baths:
- 5.00
- MLS#:
- IR1016919
- Subdivision:
- Saratoga 2
ADDITIONAL INFORMATION
IT IS MORE THAN JUST A HOME; IT'S A LIFESTYLE!! The renovated two-story modern farm style home, situated in a charming Louisville neighborhood reminiscent of Mayberry, has been updated to reflect a Colorado lifestyle. The backyard borders a bike/pedestrian path that leads to downtown, just under a mile away. The patio has a pergola with levers that can be opened and closed.The corner lot captures natural light from the south, east and west. With a total of 5 bedrooms and 5 bathrooms, laundry on the top floor and an additional one in the basement, this home offers an exceptionally comfortable lifestyle.
- Type:
- Multi-Family
- Sq.Ft.:
- 918
- Status:
- Active
- Beds:
- 2
- Year built:
- 1972
- Baths:
- 1.00
- MLS#:
- IR1016819
- Subdivision:
- Silvertrees
ADDITIONAL INFORMATION
Great location off S Boulder Road sits a rarely available 2 bedroom, 1 bath condo at Silvertrees. Quiet community with easy access and close to downtown and shopping. Great affordable opportunity in Louisville to live or have an investment property. Seller is participating in a 1031 exchange. Additional updated photos pending.
- Type:
- Other
- Sq.Ft.:
- 918
- Status:
- Active
- Beds:
- 2
- Year built:
- 1972
- Baths:
- 1.00
- MLS#:
- 1016819
- Subdivision:
- Silvertrees
ADDITIONAL INFORMATION
Great location off S Boulder Road sits a rarely available 2 bedroom, 1 bath condo at Silvertrees. Quiet community with easy access and close to downtown and shopping. Great affordable opportunity in Louisville to live or have an investment property. Seller is participating in a 1031 exchange. Additional updated photos pending.
- Type:
- Single Family
- Sq.Ft.:
- 2,350
- Status:
- Active
- Beds:
- 5
- Lot size:
- 0.24 Acres
- Year built:
- 1978
- Baths:
- 2.00
- MLS#:
- IR1016676
- Subdivision:
- Parkwood 3 - Lo
ADDITIONAL INFORMATION
Beautiful 5-Bed, 2-Bath home in highly desirable Louisville! UPDATED: Carpet, interior paint, electrical outlets and switches, and lighting. This charming home, nestled on a sunny corner lot in the sought-after town of Louisville, offers the perfect blend of comfort and convenience. Start your day by enjoying your morning beverage on the spacious Trex deck. The home also boasts a fully finished and heated, extra-long 2-car garage, complete with 220V outlets along the workbench-ideal for all your toys, tools, and projects, and Electric Cars! Need more storage? The garage includes a pull-down attic space, perfect for seasonal decor and extra storage. Plus, the backyard features a handy storage shed for even more room! The basement office includes an indoor putting turf, perfect for quick breaks or practicing your putts year-round-a fun addition to your workspace! This is the perfect home for those looking for space, functionality, and a prime location.
| Listing information is provided exclusively for consumers' personal, non-commercial use and may not be used for any purpose other than to identify prospective properties consumers may be interested in purchasing. Information source: Information and Real Estate Services, LLC. Provided for limited non-commercial use only under IRES Rules. © Copyright IRES |
Andrea Conner, Colorado License # ER.100067447, Xome Inc., License #EC100044283, [email protected], 844-400-9663, 750 State Highway 121 Bypass, Suite 100, Lewisville, TX 75067

The content relating to real estate for sale in this Web site comes in part from the Internet Data eXchange (“IDX”) program of METROLIST, INC., DBA RECOLORADO® Real estate listings held by brokers other than this broker are marked with the IDX Logo. This information is being provided for the consumers’ personal, non-commercial use and may not be used for any other purpose. All information subject to change and should be independently verified. © 2024 METROLIST, INC., DBA RECOLORADO® – All Rights Reserved Click Here to view Full REcolorado Disclaimer
Louisville Real Estate
The median home value in Louisville, CO is $800,000. This is higher than the county median home value of $739,400. The national median home value is $338,100. The average price of homes sold in Louisville, CO is $800,000. Approximately 66.14% of Louisville homes are owned, compared to 30.8% rented, while 3.06% are vacant. Louisville real estate listings include condos, townhomes, and single family homes for sale. Commercial properties are also available. If you see a property you’re interested in, contact a Louisville real estate agent to arrange a tour today!
Louisville, Colorado has a population of 21,091. Louisville is more family-centric than the surrounding county with 38.67% of the households containing married families with children. The county average for households married with children is 33.36%.
The median household income in Louisville, Colorado is $125,124. The median household income for the surrounding county is $92,466 compared to the national median of $69,021. The median age of people living in Louisville is 42.5 years.
Louisville Weather
The average high temperature in July is 89.1 degrees, with an average low temperature in January of 19.2 degrees. The average rainfall is approximately 17.7 inches per year, with 69.8 inches of snow per year.
