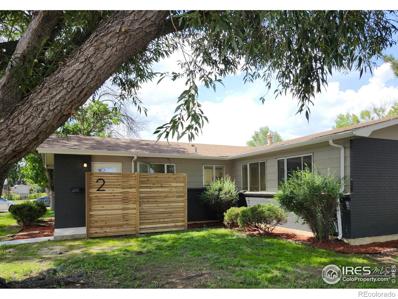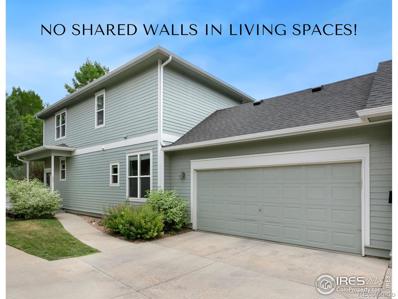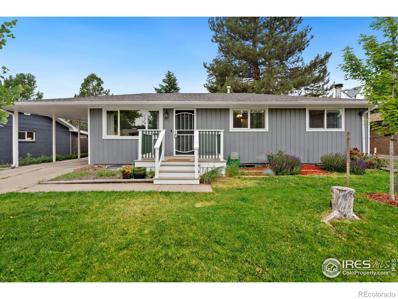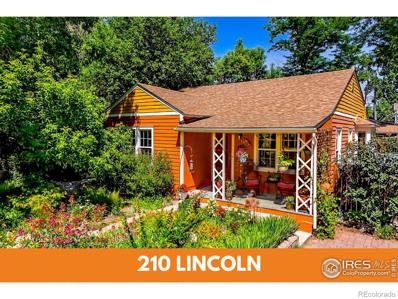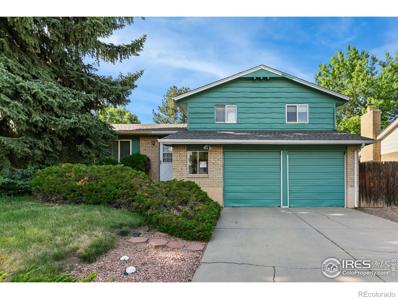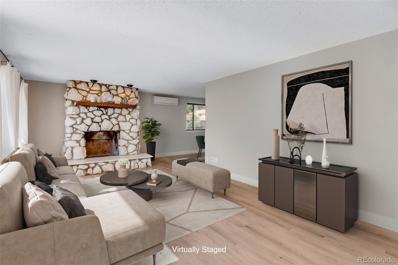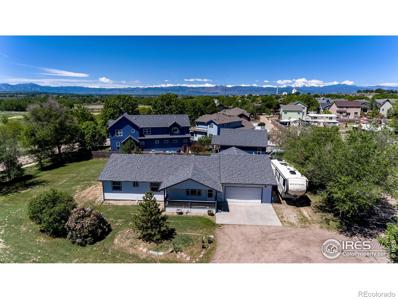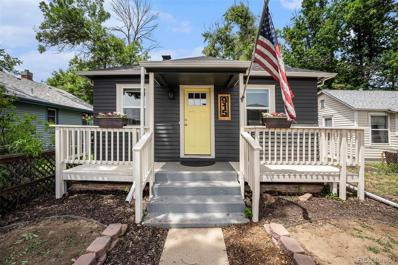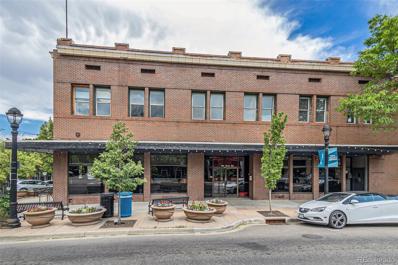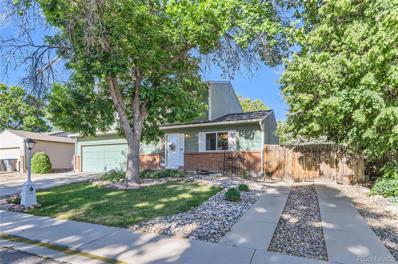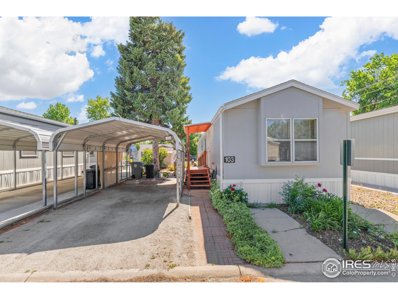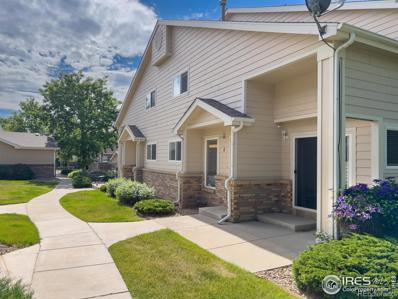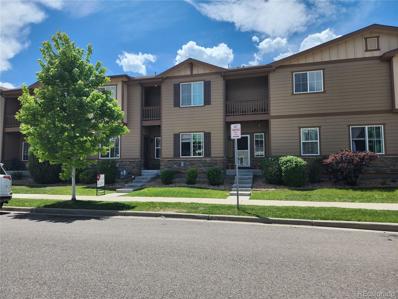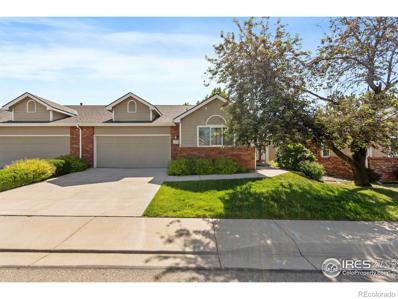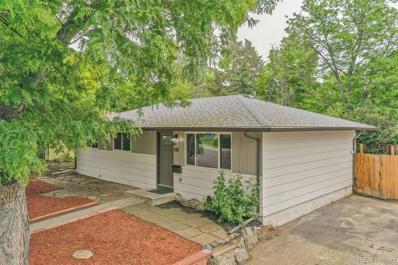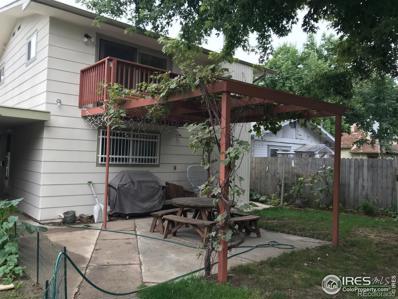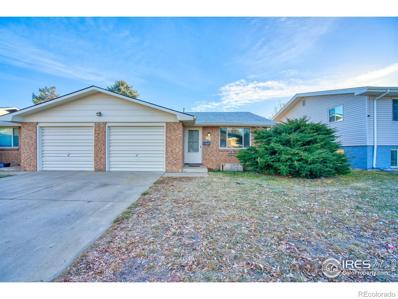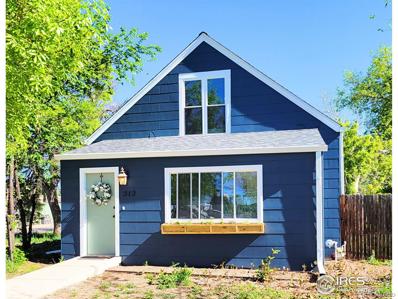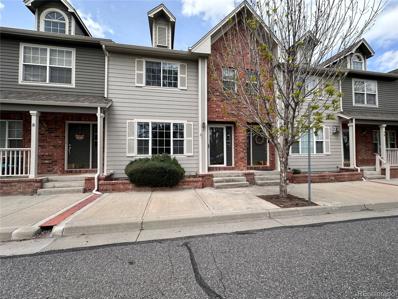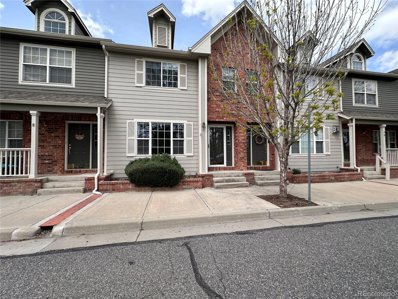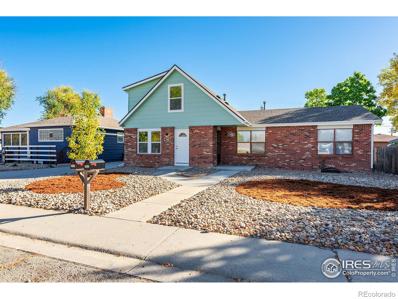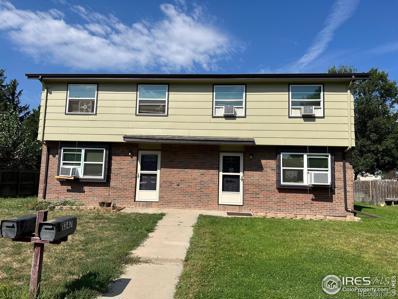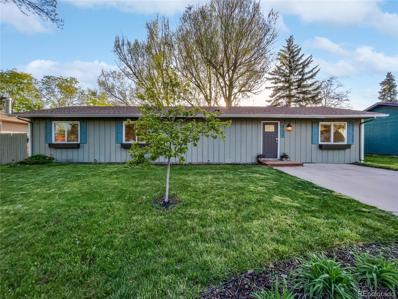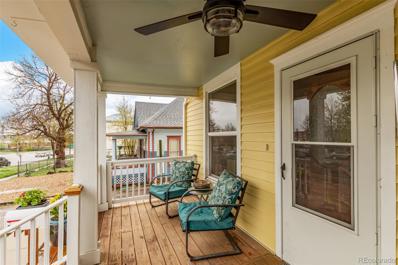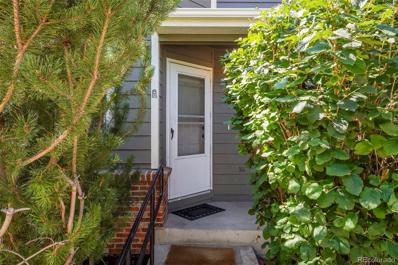Longmont CO Homes for Rent
$469,900
2 Denise Place Longmont, CO 80501
- Type:
- Single Family
- Sq.Ft.:
- 1,692
- Status:
- Active
- Beds:
- 3
- Lot size:
- 0.16 Acres
- Year built:
- 1963
- Baths:
- 2.00
- MLS#:
- IR1012423
- Subdivision:
- Sherri Mar
ADDITIONAL INFORMATION
Best per sqare foot price in West Longmont. One level living ranch with plenty of room to roam and entertain. Super clean and ready to move in with brand new paint, and many great updates.You will love the updated kitchen with stainless steel appliances, updated baths. New lighting fixtures throughout. Bright hardwood flooring throughout the home. Wood burning fireplace for great holiday gatherings. Two living rooms plus enclosed back porch with mini-split system independent of the house. Over 1600 sq ft of living space on one level. Great new patio in the back yard ready for entertaining, and great parking space with access to the back alley. Full sprinkler system for the front of the property. RV or boat storage ready! Tremendous possibilities for a house hack by dividing spaces in the house.
$565,000
234 Pratt Street Longmont, CO 80501
- Type:
- Condo
- Sq.Ft.:
- 2,166
- Status:
- Active
- Beds:
- 2
- Lot size:
- 0.35 Acres
- Year built:
- 2005
- Baths:
- 3.00
- MLS#:
- IR1012835
- Subdivision:
- Glen At Mill Park Condos 1st Suppl
ADDITIONAL INFORMATION
234 Pratt is close to all that downtown Longmont has to offer. Be sure to check out the private shaded backyard and deck. The inside boasts 9 foot ceilings, hickory hardwood floors and a 2 car attached garage. The second floor has 2 bedrooms, 2 full baths and the laundry.
- Type:
- Single Family
- Sq.Ft.:
- 2,240
- Status:
- Active
- Beds:
- 4
- Lot size:
- 0.15 Acres
- Year built:
- 1969
- Baths:
- 2.00
- MLS#:
- IR1012255
- Subdivision:
- Meadow Park
ADDITIONAL INFORMATION
Discover the perfect blend of comfort and convenience in this beautiful 4-bedroom ranch home. As you step inside, you'll be greeted by the warmth of hardwood floors and abundant natural light creating a warm and inviting feel. The updated kitchen is setup for the home chef! Featuring stainless appliances, ample counter space with an island, and stylish cabinetry. The home boasts a spacious finished basement, offering endless possibilities for a family room, home office, or entertainment area. With four bedrooms, there's plenty of space for everyone to enjoy their own private retreat. The carport, accommodating one car, ensures your vehicle is protected from the elements and could even be enclosed! Step outside to your fully fenced backyard, a private retreat perfect for outdoor gatherings, gardening, or simply relaxing in the fresh air. Location is key, and this home is ideally situated close to a beautiful park, offering ample opportunities for recreation, picnics, and leisurely strolls. Nearby are restaurants, grocery stores and being situated off of 17th Ave...commuting to east or west of town could not be easier.
- Type:
- Single Family
- Sq.Ft.:
- 1,977
- Status:
- Active
- Beds:
- 4
- Lot size:
- 0.24 Acres
- Year built:
- 1940
- Baths:
- 3.00
- MLS#:
- IR1011975
- Subdivision:
- Bohn Farms
ADDITIONAL INFORMATION
Discover an exceptional investment opportunity or perfect multi-generational living arrangement with this versatile property featuring two distinct homes on a tranquil, shady street. Nestled in the coveted Bohn Farm neighborhood, this property offers endless possibilities for investors, families, or those seeking extra rental income.The front house, beautifully remodeled in 2014, greets you with a charming Xeriscape/pollinator garden and a delightful blend of modern updates and classic character. Step inside to experience a thoughtfully designed interior that combines contemporary comforts with timeless appeal, creating a welcoming and cozy atmosphere.The back house serves as a private retreat, offering two bedrooms, one bathroom, an open-concept kitchen, and a versatile multipurpose space ideal for various uses. Each home features its own private entrance, dedicated parking, and exclusive outdoor areas with full privacy fencing, ensuring a sense of seclusion and convenience.Additional amenities include two garden sheds, a greenhouse, and two carports, with ample space for parking boats, trailers, or campers. The property is generously sized with three lots, alley access at the back, and a double-wide paver driveway in front that accommodates five cars, plus three more spaces at the rear.Located in a vibrant community, this property is minutes from popular amenities, including local shops, trendy restaurants, historic Old Town Longmont, top-rated schools, a golf course, scenic parks, the Saint Vrain Riverwalk and bike path, and the Boulder County Fairgrounds. Both homes are fully move-in ready and city-approved, with estimated rental incomes of $2,500 per month for the front house and $2,000 per month for the back house. Whether you're looking to invest, house extended family, or enjoy rental income, this property offers exceptional value and versatility. Seize this opportunity and make it yours today!
$529,900
846 Quebec Avenue Longmont, CO 80501
- Type:
- Single Family
- Sq.Ft.:
- 2,224
- Status:
- Active
- Beds:
- 4
- Lot size:
- 0.16 Acres
- Year built:
- 1970
- Baths:
- 3.00
- MLS#:
- IR1011949
- Subdivision:
- Southmoor Park 3
ADDITIONAL INFORMATION
Huge Price Improvement! Location, location, location! Only a short walk to Kanemoto park and trails that can take you to Boulder, Gunbarrel, Niwot or the Longmont Recreation Center. Also, easy access by car to Niwot, Boulder, and other surrounding cities. This tri-level home is being sold as-is. Three bedrooms upstairs. The main bedroom has an attached bathroom with a shower. Main upstairs bath has been updated with nice bathtub and shower. The kitchen has a fantastic eat-in area and a formal dining room nearby for special dinners with friends and family. The family room with brick fireplace just below the kitchen with a powder room nearby. This home has a lovely backyard with a shed, deck, and mature landscaping. Finished basement with a recreation room, non-conforming bedroom and plenty of space for storage. An attached 2-car garage plus space for another vehicle gives you additional off street parking. Newer roof. House was recently painted. Wood floors covered by carpet in the living room, dining room and two upstairs bedrooms. One upstairs bedroom has wood floors (see picture). No HOA! All MLS information is thought to be accurate. Buyer/Buyer's agent to verify.
- Type:
- Single Family
- Sq.Ft.:
- 2,800
- Status:
- Active
- Beds:
- 5
- Lot size:
- 0.18 Acres
- Year built:
- 1973
- Baths:
- 3.00
- MLS#:
- 4959550
- Subdivision:
- Mumford Heights
ADDITIONAL INFORMATION
This all-brick ranch house is a picture of modern elegance and functionality. Lovingly remodeled by the seller with attention to details. The focal point of the living room is a white rock wood burning fireplace with a quartz hearth and a polished wood mantel. The heart of this home is its remodeled kitchen, boasting a white subway tile backsplash, and sleek black granite countertops that contrast beautifully with the crisp white cabinetry. Stainless steel appliances gleam under the soft lighting, while black hardware adds a touch of contemporary style. The kitchen offers ample space for an island, perfect for meal prep or casual dining. New LVP flooring extends throughout the entire house complimenting the freshly painted interior in neutral colors. New lighting and squared baseboards add a polished look to the home. The main level features three bedrooms, including a spacious primary bedroom complete with an attached 3/4 bath with vertically stacked white tile for added convenience. A full bath with a double vanity and white subway tile serves the other two bedrooms upstairs, ensuring comfort for all occupants. Descending into the finished basement, you'll find two additional bedrooms, one of which has direct access to a modern 3/4 bath, offering privacy and versatility. The basement provides a cozy retreat with an electric fireplace in the huge family room. A strategically placed egress window allows for the addition of another bedroom if desired. The laundry room has enough space to accommodate an additional kitchen. The double doors leading into the kitchen from the garage hint at the potential to divide the house into two separate units, each with its own entrance, making it an ideal option for multi-generational living or rental income. Seller had planned to develop property into a duplex. Site plan waiver has already been approved to allow a duplex. ADU eligible. Mother-in-law apartment. Income Property. Multi family.
- Type:
- Single Family
- Sq.Ft.:
- 2,147
- Status:
- Active
- Beds:
- 3
- Lot size:
- 0.95 Acres
- Year built:
- 2003
- Baths:
- 2.00
- MLS#:
- IR1011784
ADDITIONAL INFORMATION
Potential! Potential! 1 Acre lot! Property zoned MU-E (Mixed Use.) Great home with flexible space plus it has been well cared for. Owner could run a home business with employees. Several options!!! Property is Annexed to the city with all the city services. This is a unique property w/beautiful 2147 finished square feet! Ranch Style home in great condition! Features: Wood floors, open floor plan, huge laundry area, plus lots of storage. This is a definite must see!!! Value Value Value !!!
$519,900
915 Terry Street Longmont, CO 80501
- Type:
- Single Family
- Sq.Ft.:
- 845
- Status:
- Active
- Beds:
- 2
- Lot size:
- 0.11 Acres
- Year built:
- 1937
- Baths:
- 1.00
- MLS#:
- 8768228
- Subdivision:
- North Longmont
ADDITIONAL INFORMATION
Welcome Home to this fully updated, charming bungalow in the heart of Old Town Longmont! Be impressed by the gorgeous hardwood flooring throughout the main, Quartz kitchen counters, stainless kitchen appliances and custom bathroom tile inside. Step outside to enjoy your large back deck that overlooks the spacious backyard with alley access. Additional parking, and a fully finished and heated bonus outbuilding is a perfect space for an office, craftroom or workshop. Great proximity to shops, restaurants and downtown Longmont! THIS PROPERY IS PERMIT READY FOR A 2 CAR DETACHED GARAGE IN THE BACKYARD OFF THE ALLEY!!
$2,650,000
380 Main Street Longmont, CO 80501
- Type:
- Retail
- Sq.Ft.:
- 25,365
- Status:
- Active
- Beds:
- n/a
- Year built:
- 1910
- Baths:
- MLS#:
- 5398619
ADDITIONAL INFORMATION
Rare opportunity to own a large multi-use building in the heart of Longmont’s Historic District. Located on the corner of 4th and Main Street, this building is in the heart of bustling downtown Longmont. Built in 1910, besides being a former bank, the building was home to the Woolworth's Department Store. Currently the first floor is fully equipped to be downtown's newest eatery! With approximately 9,000sqft, there is a fully equipped bar and kithen, tap lines connected through the basement, grease trap and walk in refrigeration. The entire second floor is built out for office space, perfect for either a single user or multiple tenants. With 8,000sqft, there is an elevator, several restrooms and conference rooms. The basement has a speak easy retail space, a bank vault and limitless storage.
- Type:
- Single Family
- Sq.Ft.:
- 2,150
- Status:
- Active
- Beds:
- 3
- Lot size:
- 0.19 Acres
- Year built:
- 1982
- Baths:
- 3.00
- MLS#:
- 5305017
- Subdivision:
- Meadowlark
ADDITIONAL INFORMATION
MOTIVATED SELLERS!! Orchard Discounted rate options may be available for qualified buyers of this home at .50%! Welcome to 2442 Linden St, a charming home located in the heart of Longmont, CO. This well-maintained property boasts 3 spacious bedrooms and 2 1/2 bathrooms, making it perfect for families or those seeking ample living space. The attached 2-car garage provides convenient and secure parking, enhancing your day-to-day lifestyle. The home has been thoughtfully updated with essential improvements, including a roof replaced just 5 years ago, a heating system that is only 3 years old, and a new air conditioning unit installed last year. Additionally, the water heater is 8 years old, ensuring reliable hot water for years to come. One of the standout features of this property is the stunning backyard. Professionally landscaped with both traditional and xeriscaping elements, it offers a serene outdoor retreat. The space is well-lit, providing a warm ambiance for evening gatherings. The backyard also includes a fire pit, swing, dog run, and an RV pad, catering to a variety of outdoor activities and storage needs. The interior of the home is equally impressive, with a finished basement that adds valuable living space. Two outdoor sheds offer additional storage solutions, ensuring you have plenty of room for all your belongings. Located with easy access to Highway 66, commuting and travel are a breeze. The home is also in close proximity to top-rated schools, scenic trails, shopping centers, and a variety of restaurants, providing a perfect blend of convenience and lifestyle amenities. Best of all, this property comes with no HOA fees, giving you more freedom to enjoy your home as you wish. Don't miss out on the opportunity to make 2442 Linden St your new home. Schedule a viewing today and experience all the benefits this exceptional property has to offer.
- Type:
- Mobile Home
- Sq.Ft.:
- n/a
- Status:
- Active
- Beds:
- 2
- Year built:
- 2002
- Baths:
- 2.00
- MLS#:
- 5901
- Subdivision:
- Mountain View Mobile Home Park
ADDITIONAL INFORMATION
Well-kept and Clean home in a 55+ Community that's Pet Friendly, Updated, and Move-in Ready! FINANCING AVAILABLE! Contact Robin for more info: 720-352-7376. Natural light, vaulted ceilings, and an open floor plan give this 2 bedroom 1 1/2 bath home a comfortable, yet spacious feel. ALL appliances stay, just 2 yrd old, washer & dryer included. Roof, gutters, ADA ramp, flooring, and 2 window A/C units are 1-2yrs old. Bedrooms on opposite ends, one with an updated 1/2 bath attached. Updated full bath with step-in shower and toilet bidet. 2-car tandem carport, private patio, and 2 storage sheds, one with electricity. Must be approved by the park to lease, prior to purchasing. Contact listing agent for lender list, questions and help. Don't miss this great home where all the hard work's already been done!
- Type:
- Condo
- Sq.Ft.:
- 1,240
- Status:
- Active
- Beds:
- 2
- Year built:
- 2000
- Baths:
- 3.00
- MLS#:
- IR1011410
- Subdivision:
- Riverbend At Mill Village
ADDITIONAL INFORMATION
This end-unit 2-story townhome is ready to be yours! It has a large kitchen opento a dining area which features new & newer stainless appliances, radiant heattile floor, and a pantry closet. The living area has a vaulted ceiling, gas fireplaceand sliding door to the patio. Also included on the main level is a half bath.Upstairs discover the primary bedroom with private 3 4 bath and walk-in closet.The 2nd bedroom is across the hall, opposite the laundry closet & full bathroomwhich also has a radiant tile floor. There's new carpeting upstairs and thetownhouse is wired for NextLight, Longmont's high-speed internet. Theunfinished basement will store your extras, accommodate your needs for a lessrefined space or future finish. You also get a 1-car garage & parking permit for a2nd car. HOA amenities include a pool, hot tub, clubhouse, gym, gas grill andpark. A perfect location within easy reach of Boulder, Fort Collins, and Denver,and nearby Union Reservoir, UCHealth Longs Peak Hospital, and variousrecreational facilities. Don't miss this incredible opportunity.
- Type:
- Townhouse
- Sq.Ft.:
- 1,460
- Status:
- Active
- Beds:
- 2
- Year built:
- 2018
- Baths:
- 3.00
- MLS#:
- 4373017
- Subdivision:
- Sienna Park
ADDITIONAL INFORMATION
Great opportunity to live in or to invest! Check out this beautiful townhome at Sienna Park! The open floor plan on the main level consists of a dinette area, kitchen, and family room which is great for entertaining. The kitchen feature plenty of counter space with an island and a pantry for extra storage. Upstairs, you'll find 2 large bedrooms with walk-in closets in each. Both bedrooms feature their own attached bathroom with bath tub, and large storage closets. The Master Bedroom has a balcony for your enjoyment. The laundry room is also conveniently located on the 2nd floor between the two bedrooms. Attached two car garage. The community is well maintained, has a wonderful park that has a playground as well as basketball and tennis courts. The property conveniently located, easy access to highways. There are many stores and amenities just minutes away. Less than a 10 minute drive to the heart of Downtown Longmont making this an ideal place to live.
$560,000
1520 Tulip Court Longmont, CO 80501
- Type:
- Multi-Family
- Sq.Ft.:
- 1,735
- Status:
- Active
- Beds:
- 2
- Lot size:
- 0.12 Acres
- Year built:
- 1993
- Baths:
- 2.00
- MLS#:
- IR1010900
- Subdivision:
- West Point Village
ADDITIONAL INFORMATION
Welcome to the peaceful surroundings of West Point Village's esteemed 55+ community! This meticulously cared-for ranch-style home provides a sanctuary for comfortable living. Featuring two spacious bedrooms and two baths, including a primary suite boasting a generous walk-in closet and walk-in shower. The open floor plan, enhanced by the cathedral ceiling in the living room, invites abundant natural light and complements the inviting eat-in kitchen. Recent upgrades include new heating, air conditioning, and an air purifier, ensuring year-round comfort. Relax in the sunroom or step outside to enjoy the private fenced backyard, complete with a deck overlooking the park-like setting, adorned with a shade tree and rose bushes. Having a dedicated RV parking pad accessible via the alley adds a practical touch for those with larger vehicles or guests. Embrace the tranquility and convenience of this charming property.
$475,000
118 Grant Street Longmont, CO 80501
- Type:
- Single Family
- Sq.Ft.:
- 960
- Status:
- Active
- Beds:
- 3
- Lot size:
- 0.15 Acres
- Year built:
- 1964
- Baths:
- 2.00
- MLS#:
- 3308949
- Subdivision:
- Dollhouse
ADDITIONAL INFORMATION
Wellcome to your dream home! this beautiful renovated property offers a blend of modern amenities. Step inside to discover an open-concept living space. Enjoy cooking in a brand-new kitchen featuring elegant quartz countertops, sleek stainless steel appliances and ample cabinet space. Freshly updated bathrooms boast contemporary fixtures, stylish vanities and pristine tile work. Modern lighting fixtures have been added to brighten every corner of this lovely home. Don't miss the chance to own this turnkey property with all the upgrades you've been looking for. Schedule a viewing today and make this house your new home!.
$574,900
1029 Terry Street Longmont, CO 80501
- Type:
- Single Family
- Sq.Ft.:
- 1,778
- Status:
- Active
- Beds:
- 4
- Lot size:
- 0.14 Acres
- Year built:
- 1944
- Baths:
- 3.00
- MLS#:
- IR1010863
- Subdivision:
- North Longmont Aka Howze & Sheir Lg
ADDITIONAL INFORMATION
Nice contemporary home in historic area, loads of interior updating. R-2 zoning, can be used legally as a multi-family dwelling, with variance approval. Convert to a duplex. 2 kitchens, both with hickory cabinets. New exterior paint, Newer flooring, newer interior paint. Central AC front living area. New concrete driveway & walkway. Fresh Exterior Paint, Two storage sheds, New Sprinkler System. Alley. Balcony off of primary bedroom. Wood burning fireplace w/blower. Nice carpet & tile throughout. Forced air heating. Full home update including Updated electrical and plumbing. Garage & workshop. All measurements are approximate, buyer to verify. Fabulous setup for Multi-Gen family. Very walkable to thriving Old Town!
- Type:
- Duplex
- Sq.Ft.:
- 2,094
- Status:
- Active
- Beds:
- n/a
- Year built:
- 1968
- Baths:
- MLS#:
- IR1010312
- Subdivision:
- Stroh Heights
ADDITIONAL INFORMATION
Outstanding well maintained income property. Newly remodeled kitchens with new counters, new flooring and one side with new cabinets. New exterior paint on both sides. Very appealing floor plan with large living room, large kitchen and eat in dining area. Bonus room in the back. Large bedrooms with a large bathroom. Great opportunity for a new owner! 24 hour notice required for showings.
$459,900
512 15th Avenue Longmont, CO 80501
- Type:
- Single Family
- Sq.Ft.:
- 1,400
- Status:
- Active
- Beds:
- 3
- Lot size:
- 0.22 Acres
- Year built:
- 1910
- Baths:
- 2.00
- MLS#:
- IR1009953
- Subdivision:
- Leichliter Resub 1
ADDITIONAL INFORMATION
Motivated Seller! Bring all offers! Remodeled in 2024 and move in ready! Home is on a large lot with a detached 2 car garage with alley access and no HOA! RV parking OK. Walkable to downtown Longmont. Stylish remodel maintains the character of downtown and includes an all new kitchen, bathrooms, windows, carpet, flooring, interior and exterior paint and more! House and garage roofs are new in 2024. This house allows for one level living with the primary bedroom, full bathroom and laundry room on the main floor. All appliances included. There's opportunity to do more with this lot! It's located in Mixed Use Residential Zoning which allows for different uses and development. If interested in having more than the house and garage, check with the City regarding accessory dwelling units, duplex, triplex, fourplex, mixed use commercial or commercial building on this site. Home qualifies for special financing through Community Reinvestment Act Loan (AKA Affordable Home Mortgage Loan). This gets you a low down payment, first time home buyers can get concessions for closing cost assistance and more savings that can save you hundreds of dollars per month! Home also qualifies for First Time Home Buyer Loans.
- Type:
- Condo
- Sq.Ft.:
- 1,748
- Status:
- Active
- Beds:
- 3
- Year built:
- 2000
- Baths:
- 4.00
- MLS#:
- 7528027
- Subdivision:
- Parkview At Quail Ridge
ADDITIONAL INFORMATION
This classic townhouse-style condo with brick facade and large private open space right outside your front door is centrally located in the Quail Ridge community of Longmont. Many conveniences are nearby, including the City of Longmont Recreation Center, the Longmont Museum, Costco, coffee, restaurants, shopping, BoCo open-space trails, free RTD bus line, and more! The unit is a south-facing 3 bedroom 4 bath recently remodeled condo with ceramic tile throughout the main floor and plenty of natural light. The unit also has custom blinds and shades, along with new windows in the master bedroom. The garage is an extra large 1-car that is located on the paved back alley way and a private, fenced patio connects the garage to the home. The kitchen has granite tile counters, stainless appliances and a large dining space great for entertaining. The main level also has a living room with large windows facing the community open space and a 1/2 bath. All three bedrooms have private bath and plenty of closet space - two bedrooms and baths upstairs and the third bedroom which is in the basement has an en-suite and two egress windows that supply plenty of natural light. Also in the basement you will find the storage and laundry room. Exterior maintenance, grounds maintenance, snow removal, trash/recycling and water and sewer are all included in the HOA.
- Type:
- Other
- Sq.Ft.:
- 1,748
- Status:
- Active
- Beds:
- 3
- Year built:
- 2000
- Baths:
- 4.00
- MLS#:
- 7528027
- Subdivision:
- Parkview at Quail Ridge
ADDITIONAL INFORMATION
This classic townhouse-style condo with brick facade and large private open space right outside your front door is centrally located in the Quail Ridge community of Longmont. Many conveniences are nearby, including the City of Longmont Recreation Center, the Longmont Museum, Costco, coffee, restaurants, shopping, BoCo open-space trails, free RTD bus line, and more! The unit is a south-facing 3 bedroom 4 bath recently remodeled condo with ceramic tile throughout the main floor and plenty of natural light. The unit also has custom blinds and shades, along with new windows in the master bedroom. The garage is an extra large 1-car that is located on the paved back alley way and a private, fenced patio connects the garage to the home. The kitchen has granite tile counters, stainless appliances and a large dining space great for entertaining. The main level also has a living room with large windows facing the community open space and a 1/2 bath. All three bedrooms have private bath and plenty of closet space - two bedrooms and baths upstairs and the third bedroom which is in the basement has an en-suite and two egress windows that supply plenty of natural light. Also in the basement you will find the storage and laundry room. Exterior maintenance, grounds maintenance, snow removal, trash/recycling and water and sewer are all included in the HOA.
- Type:
- Duplex
- Sq.Ft.:
- 3,732
- Status:
- Active
- Beds:
- n/a
- Year built:
- 1982
- Baths:
- MLS#:
- IR1009297
- Subdivision:
- Mountain View
ADDITIONAL INFORMATION
Updated duplex in the heart of new development. Unit 1404 has been COMPLETELY remodeled with new HVAC, windows, doors, paint, cabinets, counters, plumbing and electrical fixtures. There are 2 bedrooms upstairs with a full bath, a rec room that could be used as a 3rd bedroom in the basement with a 3/4 bath and a half bath on the main level. New garage door and opener. There is also a whole house fan. This unit has a small fenced in low-maintenance yard along with access to a 1-car detached garage and additional off street parking. Current rental amount is $2400/month through 5/31/2025. Unit 1402 is a ranch style unit in great shape with 3 bedrooms, and two baths. This unit has a fenced backyard that leads to a 2-car garage. The unit is rented at $2100, month-to-month. New roof and exterior paint. Irrigation system installed. Lots of new multifamily construction in the vicinity.
- Type:
- Duplex
- Sq.Ft.:
- 2,160
- Status:
- Active
- Beds:
- n/a
- Year built:
- 1979
- Baths:
- MLS#:
- IR1009296
- Subdivision:
- Oliver Addition
ADDITIONAL INFORMATION
Updated side-by-side duplex tenants in place! Unit 1347 was remodeled in 2019 to include: new cabinets, counter tops, vinyl plank flooring, carpet, windows, blinds, doors and trim. All new door hardware. New stove, refrigerator, over-the-range microwave, large window AC unit, dishwasher and garbage disposal. New tub surround, sinks, toilets, faucets and light fixtures. New smoke detectors, carbon monoxide detectors and doorbells. Unit 1345 is updated with new carpet, painted cabs and interior doors upstairs. Recently painted inside and out. New roof in 2019. New furnaces and water heaters in 2020. Each unit is 3 bedrooms with 1 and a half baths and an attached one -car garage. Private backyards each have a sprinkler system. Property cash flows easily. Unit 1347 is rented at $2000 month-to-month. Unit 1345 is rented at $2200 thru June 2025.
Open House:
Sunday, 9/22 8:00-7:00PM
- Type:
- Single Family
- Sq.Ft.:
- 1,464
- Status:
- Active
- Beds:
- 3
- Lot size:
- 0.23 Acres
- Year built:
- 1976
- Baths:
- 2.00
- MLS#:
- 2754802
- Subdivision:
- Western Meadows 2 - Lg
ADDITIONAL INFORMATION
Seller may consider buyer concessions if made in an offer. Welcome to this stunning and well-maintained property! The fireplace adds elegance to the living area, and the neutral color scheme creates a classy yet minimalistic look. The modern kitchen is designed to inspire your inner chef, with an accent backsplash and a functional island for additional workspace and entertaining. The fresh interior paint enhances the bright and open ambiance, while the fenced-in backyard and patio offers privacy for outdoor gatherings. The recent flooring replacement and new roof ensure durability and contemporary style. This home is a perfect blend of style and functionality, making it a lifestyle statement. Don't miss the opportunity to make it yours.
$575,000
219 Terry Street Longmont, CO 80501
- Type:
- Single Family
- Sq.Ft.:
- 1,200
- Status:
- Active
- Beds:
- 3
- Lot size:
- 0.18 Acres
- Year built:
- 1910
- Baths:
- 2.00
- MLS#:
- 9708444
- Subdivision:
- Longmont
ADDITIONAL INFORMATION
Immediate occupancy is available for Unit A! Endless opportunities with this delightful duplex property in the downtown Historic District of Longmont! This property presents a tasteful blend of charm & convenience, perfect for both investors and those looking to balance homeownership with rental income. Keep as an investment property, live in one unit and rent the other, or convert back to a single-family residence. An additional possibility to live in one unit and operate your business out of the other. Unit A greets you with a cozy front porch to relax in the morning or afternoon! Its inviting interior boasts hardwood flooring, tall ceilings, and large windows for abundant natural light. The layout includes 2 bedrooms, 1 full bathroom, and a quaint side yard area. Unit B also gives you so much comfort with 1 bedroom and a 3/4 bath. Both units share a parking lot in the back that has the potential to be converted into more yard space, add a garage, or lease out parking for additional income. Each unit has separate furnaces and water heaters. There has been pride in ownership being so well maintained with updated plumbing & electrical, newer roof, new siding and paint, new front and back deck, and new windows! Location-wise, it's a gem! Just two blocks from Main Street, the home is steps away from various restaurants, shops, and entertainment venues. Don't miss this value!
- Type:
- Condo
- Sq.Ft.:
- 1,123
- Status:
- Active
- Beds:
- 3
- Year built:
- 1999
- Baths:
- 2.00
- MLS#:
- 6136620
- Subdivision:
- Villas At Park Crest Condos
ADDITIONAL INFORMATION
Townhome style condo. Great end unit home with vaulted ceilings. New carpet and fresh paint. Large main floor primary bedroom with walk-in closet and ensuite bath with tile floor. Upper bedrooms share a full jack and jill bathroom with new vinyl flooring. 1 car detached garage. 4 year old furnace, 5 year old hot water heater, radon mitigation system. Plenty of room to grow with unfinished basement with egress window and rough-in plumbing. Community not approved by FHA but one unit recently closed with spot approval with an FHA loan. Special assessment for community roofs will be paid by seller.
Andrea Conner, Colorado License # ER.100067447, Xome Inc., License #EC100044283, [email protected], 844-400-9663, 750 State Highway 121 Bypass, Suite 100, Lewisville, TX 75067

The content relating to real estate for sale in this Web site comes in part from the Internet Data eXchange (“IDX”) program of METROLIST, INC., DBA RECOLORADO® Real estate listings held by brokers other than this broker are marked with the IDX Logo. This information is being provided for the consumers’ personal, non-commercial use and may not be used for any other purpose. All information subject to change and should be independently verified. © 2024 METROLIST, INC., DBA RECOLORADO® – All Rights Reserved Click Here to view Full REcolorado Disclaimer
| Listing information is provided exclusively for consumers' personal, non-commercial use and may not be used for any purpose other than to identify prospective properties consumers may be interested in purchasing. Information source: Information and Real Estate Services, LLC. Provided for limited non-commercial use only under IRES Rules. © Copyright IRES |
Longmont Real Estate
The median home value in Longmont, CO is $398,800. This is lower than the county median home value of $534,700. The national median home value is $219,700. The average price of homes sold in Longmont, CO is $398,800. Approximately 59.45% of Longmont homes are owned, compared to 36.93% rented, while 3.62% are vacant. Longmont real estate listings include condos, townhomes, and single family homes for sale. Commercial properties are also available. If you see a property you’re interested in, contact a Longmont real estate agent to arrange a tour today!
Longmont, Colorado 80501 has a population of 91,730. Longmont 80501 is more family-centric than the surrounding county with 34.9% of the households containing married families with children. The county average for households married with children is 34.68%.
The median household income in Longmont, Colorado 80501 is $66,349. The median household income for the surrounding county is $75,669 compared to the national median of $57,652. The median age of people living in Longmont 80501 is 37.5 years.
Longmont Weather
The average high temperature in July is 90 degrees, with an average low temperature in January of 10.9 degrees. The average rainfall is approximately 18 inches per year, with 32.2 inches of snow per year.
