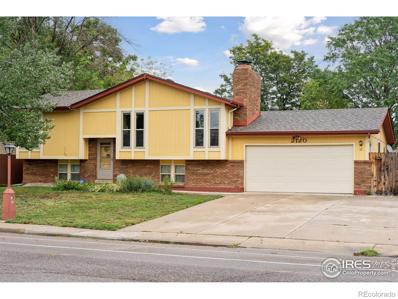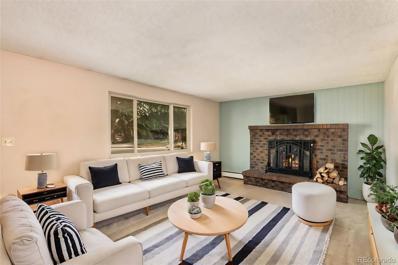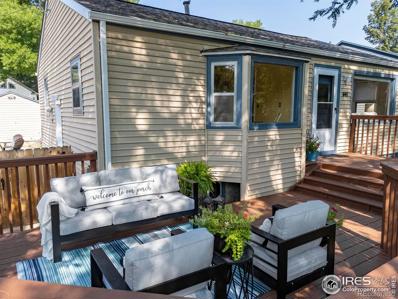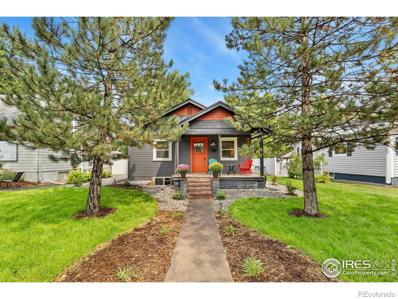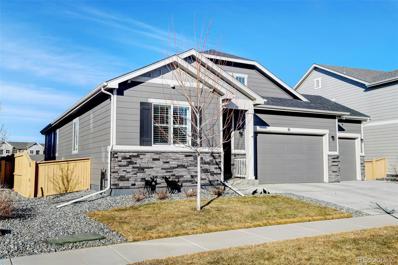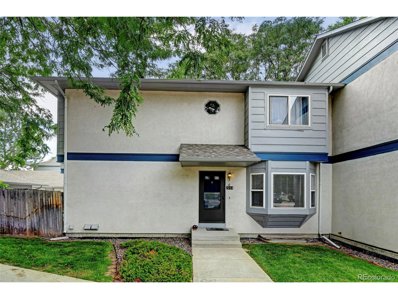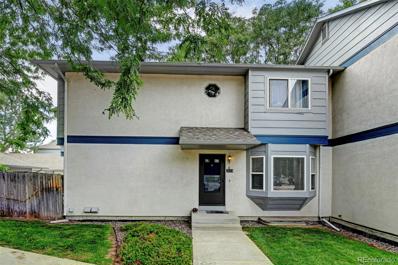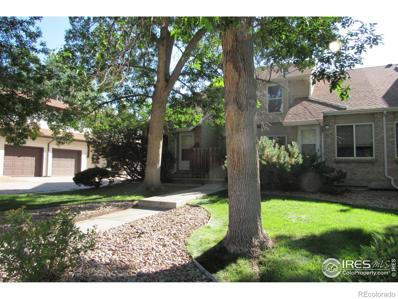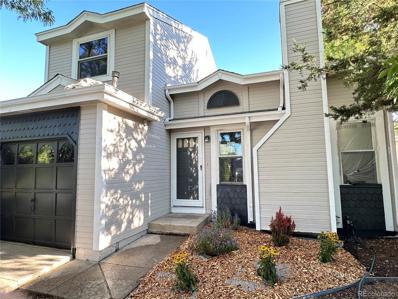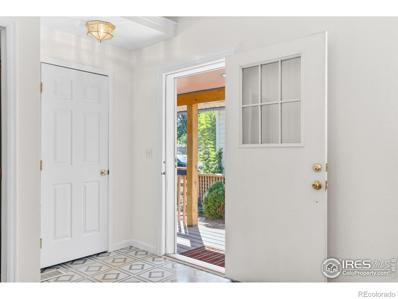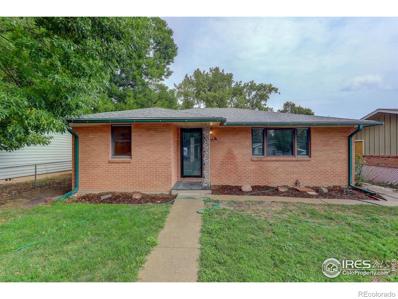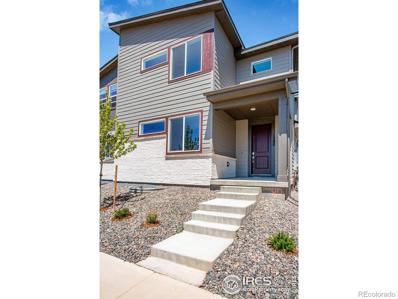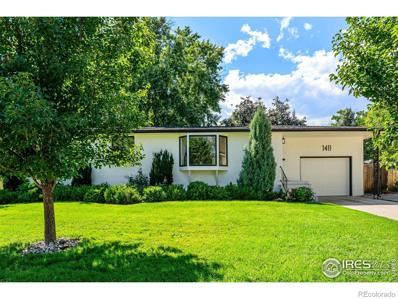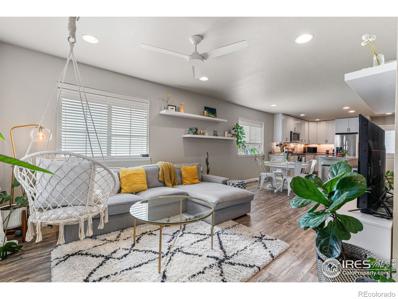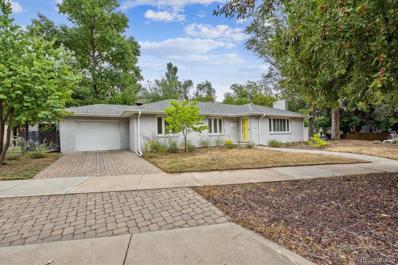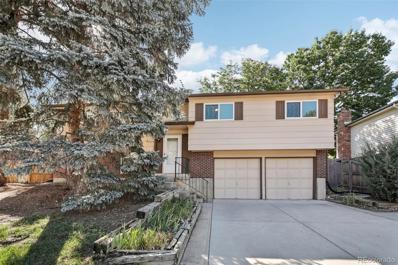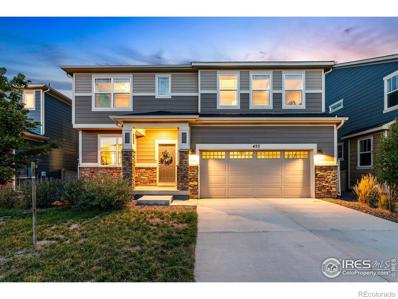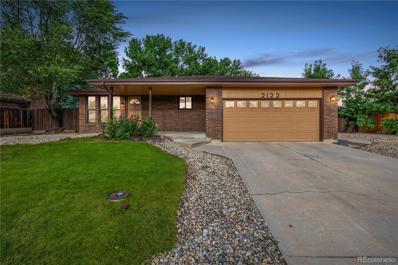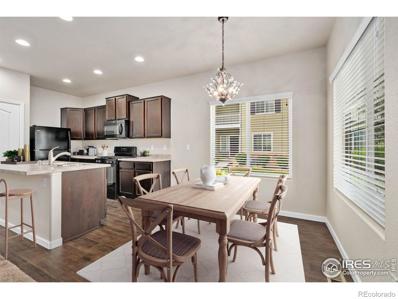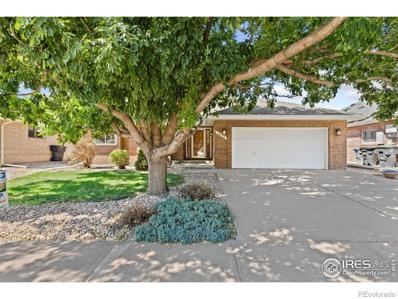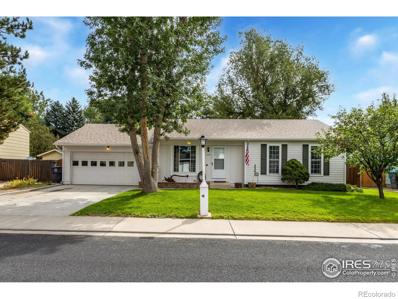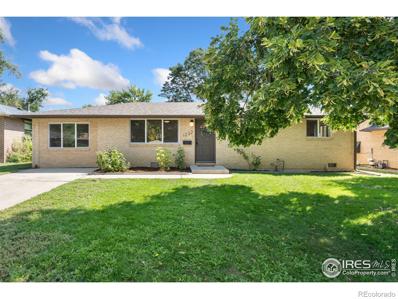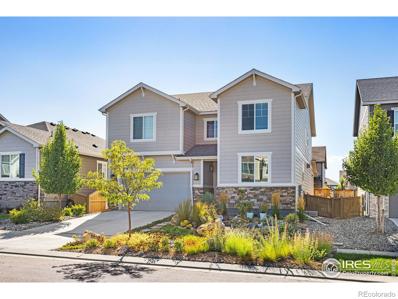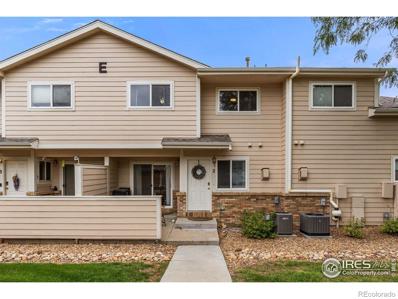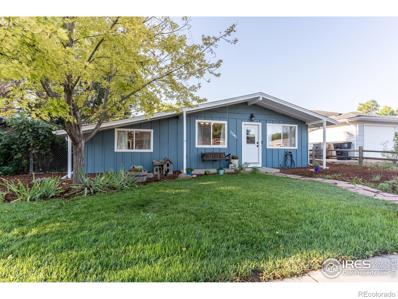Longmont CO Homes for Rent
$510,000
2120 Gay Street Longmont, CO 80501
- Type:
- Single Family
- Sq.Ft.:
- 1,888
- Status:
- Active
- Beds:
- 4
- Lot size:
- 0.17 Acres
- Year built:
- 1976
- Baths:
- 3.00
- MLS#:
- IR1018433
- Subdivision:
- Horizon Park
ADDITIONAL INFORMATION
Charming bi-level home in desirable Longmont location on spacious lot with no metro tax or HOA! Updated throughout allows the comfort of knowing the home is move in ready. Wait till you see the custom made entry door. It also comes with a flex space for a "at home business" or it could be turned into a entertainment area. This spacious home includes two wood fireplaces for those cozy winter evenings. Rare for other bi-levels in the area this home includes forced air heating and central air condition (both updated) Bring your toys this one includes rv/boat parking. Adjacent to Carr park and just down the street from Longmont's dog park #1. This home has everything you're looking for! Seller offering concessions.
- Type:
- Single Family
- Sq.Ft.:
- 1,488
- Status:
- Active
- Beds:
- 4
- Lot size:
- 0.19 Acres
- Year built:
- 1975
- Baths:
- 2.00
- MLS#:
- 6075943
- Subdivision:
- Horizon Parkway
ADDITIONAL INFORMATION
This charming 4-bedroom, 2-bath home is nestled in a quiet Longmont neighborhood. The open floor plan creates a seamless flow between the living spaces, ideal for entertaining and everyday living. Enjoy cozy evenings by the wood-burning fireplace with large windows providing natural light and views of the surrounding mature trees. Enjoy the benefits of no HOA, and with extra parking, there is plenty of space for your RV or boat. The spacious back yard offers plenty of room to relax and unwind. Plus, with easy access to Estes Park and the Mountains or I-25 to Denver, convenience is right at your doorstep.
$575,000
441 Sumner Street Longmont, CO 80501
- Type:
- Single Family
- Sq.Ft.:
- 1,664
- Status:
- Active
- Beds:
- 3
- Lot size:
- 0.15 Acres
- Year built:
- 1950
- Baths:
- 2.00
- MLS#:
- IR1018342
- Subdivision:
- Old Town
ADDITIONAL INFORMATION
Nestled in the heart of Longmont's charming Old Town, 441 Sumner stands as a testament to mid-century craftsmanship. This delightful 3 bedroom,1 3/4 bath home offers 832 sq. ft. of comfortable living space, blending vintage charm with modern convenience. The moment you step inside, you're greeted by a cozy living room bathed in natural light, perfect for relaxation or entertaining guests. The well-appointed kitchen features all updated appliances, ensuring you have the latest in culinary technology at your fingertips. Adjacent to the kitchen, the dining area provides a lovely space for family meals or intimate gatherings. Each of the 3 bedrooms is thoughtfully designed, offering generous closet space and a serene ambiance. The entire home boasts new carpet, providing a fresh and comfortable feel throughout. Additionally, the walls have been freshly painted, creating a bright and inviting atmosphere. Step outside and you'll find a spacious front porch area, ideal for enjoying your morning coffee or greeting neighbors. The backyard is a true oasis, featuring a well-maintained garden perfect for growing your favorite flowers or vegetables, and a lovely space for outdoor dining or simply unwinding. It has a detached garage that offers extra storage and convenient parking. Beyond the interiors, the home's location is truly exceptional. Situated in a serene and friendly neighborhood, it offers the perfect blend of tranquility and accessibility. A short stroll will take you to Main Street, where you can explore an array of shops, restaurants, and cultural attractions. Enjoy the vibrant community events, farmers markets, and the inviting atmosphere that Old Town Longmont is renowned for. Whether you're looking to enjoy the serene surroundings or take a short walk to the bustling Main St, 441 Sumner offers the ideal balance of comfort and convenience. Experience the charm and character of this beautiful home, and discover why living in Old Town Longmont is a dream come true.
$685,000
1408 6th Avenue Longmont, CO 80501
- Type:
- Single Family
- Sq.Ft.:
- 1,420
- Status:
- Active
- Beds:
- 3
- Lot size:
- 0.14 Acres
- Year built:
- 1910
- Baths:
- 2.00
- MLS#:
- IR1018328
- Subdivision:
- Warners
ADDITIONAL INFORMATION
Welcome to 1408 6th Ave, a beautifully updated 3 Bedroom, 2 Bath residence nestled in the heart of Longmont's desirable West Side neighborhood. This home effortlessly combines historic elegance with thoughtful contemporary updates. The original wood floors have been meticulously restored, adding to the home's timeless charm, while the kitchen and bathrooms have been rejuvenated with modern touches. The finished basement offers an additional living area, a generously sized bedroom, and a bathroom, perfect for guests or added privacy. With brand-new appliances, a new boiler, and a new roof, the home is move-in ready, offering modern comfort and peace of mind. The expansive lot features reimagined and refreshed landscaping, providing a peaceful retreat, while the detached alley load garage offers fresh finishes and plenty of off-street parking. Just a short distance from vibrant downtown Longmont, you'll have easy access to local restaurants, boutique shops, parks, and trails. Combining historic charm, modern updates, and an unbeatable location, this property is truly one-of-a-kind.
- Type:
- Single Family
- Sq.Ft.:
- 3,405
- Status:
- Active
- Beds:
- 5
- Lot size:
- 0.17 Acres
- Year built:
- 2020
- Baths:
- 3.00
- MLS#:
- 7493074
- Subdivision:
- Harvest Junction Village
ADDITIONAL INFORMATION
Welcome home to this inviting open floor plan in Harvest Junction. Built in 2020 this home has many upgrades throughout including upgraded wood flooring, countertops, 3 car garage, plantation shutters, a large-oversized patio and a fourteen foot sliding glass door. The main floor features an elegant primary bedroom with a luxurious en suite bath featuring an opulent walk-in shower. There are two more bedrooms on the main that can also serve as offices. The kitchen has a gas cooktop, large island and upgraded stainless steel appliances. Rounding out the main floor is another full bathroom and laundry room. The back of the house has a fully covered patio and another wraparound slab. The yard is landscaped and fenced. Downstairs the finished basement has two additional bedrooms and a full bath plus a large flex room. There is even a 500 SF unfinished storage room. This home shows like the model. Plan to see it today!
- Type:
- Other
- Sq.Ft.:
- 1,112
- Status:
- Active
- Beds:
- 2
- Year built:
- 1995
- Baths:
- 2.00
- MLS#:
- 5676997
- Subdivision:
- Eastern Meadows III Condos PH2
ADDITIONAL INFORMATION
Step into this charming condo in Longmont, a perfect mix of comfort and potential. This home is ideal for anyone seeking both style and practicality. With two comfortable bedrooms and one and a half bathrooms, this condo is ready to serve all your personal and guest needs. This home comes with a single-car detached garage for secure parking and extra storage. There is also parking in front of the condo. The nice patio is perfect for enjoying your morning coffee or evening chats. The spacious unfinished basement offers you the chance to create more living space tailored to your needs. You could add a gym, office, or a game room with this added space. The living room features a charming bay window, filling the space with natural light. This window not only brightens your home but also provides a cozy spot for relaxing or reading. This Longmont condo is your chance to own a perfect home with room to expand. With its appealing design and prime location, this property is a real gem. Make this lovely condo yours today and enjoy a home that fits your life.
- Type:
- Condo
- Sq.Ft.:
- 1,112
- Status:
- Active
- Beds:
- 2
- Year built:
- 1995
- Baths:
- 2.00
- MLS#:
- 5676997
- Subdivision:
- Eastern Meadows Iii Condos Ph2
ADDITIONAL INFORMATION
Step into this charming condo in Longmont, a perfect mix of comfort and potential. This home is ideal for anyone seeking both style and practicality. With two comfortable bedrooms and one and a half bathrooms, this condo is ready to serve all your personal and guest needs. This home comes with a single-car detached garage for secure parking and extra storage. There is also parking in front of the condo. The nice patio is perfect for enjoying your morning coffee or evening chats. The spacious unfinished basement offers you the chance to create more living space tailored to your needs. You could add a gym, office, or a game room with this added space. The living room features a charming bay window, filling the space with natural light. This window not only brightens your home but also provides a cozy spot for relaxing or reading. This Longmont condo is your chance to own a perfect home with room to expand. With its appealing design and prime location, this property is a real gem. Make this lovely condo yours today and enjoy a home that fits your life.
$360,000
2110 Meadow Court Longmont, CO 80501
- Type:
- Townhouse
- Sq.Ft.:
- 1,202
- Status:
- Active
- Beds:
- 2
- Lot size:
- 0.02 Acres
- Year built:
- 1993
- Baths:
- 2.00
- MLS#:
- IR1018230
- Subdivision:
- Madison Park Townhouses
ADDITIONAL INFORMATION
Charming townhome with an attached 2 car garage. Two story family room that opens up to a cozy loft upstairs. 2 Bedrooms upstairs. Conveniently located close to bus access, shopping and dining. Great opportunity don't miss it!
- Type:
- Single Family
- Sq.Ft.:
- 1,058
- Status:
- Active
- Beds:
- 3
- Lot size:
- 0.08 Acres
- Year built:
- 1984
- Baths:
- 2.00
- MLS#:
- 2705781
- Subdivision:
- Woodmeadow 2
ADDITIONAL INFORMATION
Located in a cute neighborhood in Longmont, this home has everything you'll need to call home! It is a 3 bedroom, 1.5 bath and 1 car garage. Before you even get inside, the front yard is freshly landscaped, bringing the home to life with the beautiful contrasting colors. As you enter the home, you're greeted with a spacious living room with 16ft ceilings! This open floor plan continues to a dining nook and kitchen with fully new cabinets with dreamy soft close drawers, brand new counters and new stainless steel appliances! Coming in from the garage, you have a convenient mudroom/laundry area and bath. The bedrooms are upstairs, which are very generous in size and a full bath! As you exit out of the dining nook, the home greets you to a quaint 12x10.5 deck, a fully fenced in private yard with mature landscaping and a shed already in place for extra storage! Only minutes to Main Street in Longmont, close to shopping, restaurants, trails and golf courses! Come take a tour of this beautiful home, it won't last long!
$420,000
1023 Alta Street Longmont, CO 80501
- Type:
- Single Family
- Sq.Ft.:
- 1,170
- Status:
- Active
- Beds:
- 2
- Lot size:
- 0.11 Acres
- Year built:
- 1910
- Baths:
- 1.00
- MLS#:
- IR1018198
- Subdivision:
- North Longmont Aka Howze & Sheir Lg
ADDITIONAL INFORMATION
This very quiet, central LOCATION is walkable/bikable to downtown Longmont restaurants and is situated across the street from Alta Park and the local Community Garden. This sweet 1910 bungalow has been FRESHLY PAINTED inside and lovingly cared for by the same owner for many years. With a lightly renovated kitchen, this 2/BR-1/BA Old North Longmont property offers an open floor plan. It's a unique layout but don't let it fool you, there is a lot that can be done here! Comfortable main level living and the bonus of a finished basement with a newer electrical panel, newer furnace and washer/dryer hookups. With a south facing entry, plenty of windows, and an E/W facing lot, you'll be greeted daily by an abundance of natural light. The cozy home features hardwood floors and high ceilings in the original part of the home. The main floor front bedroom would also make a comfortable office or media space, while the larger primary bedroom (could also be the living room!) to the west has built-in shelving as well as a walk-in closet. The finished basement has been used as a bedroom although it is not counted as one. There are closets with shelves, a newer furnace, gas hot water heater, washer/dryer hookups and enough space to use it as a den. Outside, the front and south side of the property feature a flagstone patio in a wooden fenced area with additional landscaping. The large backyard allows potential to expand the house (maybe?), add a detached garage or carport, (Buyer to determine via City of Longmont), or maybe create a one of a kind outdoor space. Currently parking is available on the street in front of the house or off-street behind the house via the alley. An American Shield Home Warranty is included for the Buyer for added peace of mind.
- Type:
- Single Family
- Sq.Ft.:
- 1,056
- Status:
- Active
- Beds:
- 3
- Lot size:
- 0.14 Acres
- Year built:
- 1961
- Baths:
- 1.00
- MLS#:
- IR1018134
- Subdivision:
- Dell Acres
ADDITIONAL INFORMATION
Enjoy this charming all brick ranch style home with beautiful, refinished hardwood floors in the living room. Entering the home, you will notice lots of natural light from the large window in the living room. The modern kitchen features include tall cabinets, stainless appliances and a cozy eating nook. Brand new carpet is a real plus in two of the bedrooms. The third bedroom has wood plank flooring. Freshly painted walls provide warmth and is ready for your personal touches. The compact size of the tankless hot water heater is a definite benefit. A new Owens Corning composition roof on the home and the garage was completed in June, 2024. New gutters were installed at the time of the new roof. The nice size backyard has an enclosed patio area providing a space for outdoor dining or relaxation. Next to the patio is the grass area for outdoor activities. Additionally, the backyard includes parking area and the detached one car oversized garage with alley access. This Home is Ready to Move in and Enjoy!
$649,900
1580 E 3rd Avenue Longmont, CO 80501
- Type:
- Multi-Family
- Sq.Ft.:
- 2,884
- Status:
- Active
- Beds:
- 4
- Lot size:
- 0.06 Acres
- Year built:
- 2024
- Baths:
- 4.00
- MLS#:
- IR1018046
- Subdivision:
- Sugar Mill Village
ADDITIONAL INFORMATION
This beautiful new home sits on the edge of the community overlooking the adjacent open prairie land. Inside, the home is designed with warm tones throughout, creating a calming atmosphere. The kitchen offers a dual color scheme - white cabinets with rich brown quartz on the perimeter and warm brown cabinets with white quartz on the island. An office space sits nestled next to the kitchen while a finished basement welcomes entertainment downstairs. Sugar Mill Village is a charming community of thoughtfully designed duplex homes in the city of Longmont, CO. Nestled into the heart of Longmont, here residents can enjoy the miles of trails and open spaces as well as convenient proximity to shopping and restaurants downtown. Wander the St. Vrain Greenway through the city of Longmont and take in the surrounding landscape. From its energetic art and music scene to its growing collection of unique restaurants and craft breweries to its countless outdoor recreational activities, you'll never run out of new things to discover in Longmont, CO.
- Type:
- Single Family
- Sq.Ft.:
- 2,761
- Status:
- Active
- Beds:
- 5
- Lot size:
- 0.17 Acres
- Year built:
- 1964
- Baths:
- 3.00
- MLS#:
- IR1017961
- Subdivision:
- Stroh Heights
ADDITIONAL INFORMATION
This exceptional ranch home situated on a peaceful street, offers a perfect blend of charm and modern upgrades. The bright and airy main floor features oak hardwood floors, an open-concept living area, and a modern kitchen equipped with a gas stove, stainless steel appliances and quartz countertops. Three bedrooms and two bathrooms complete the upper level. The fully finished basement offers a versatile family/game room, office/craft room, additional bedroom, laundry facilities, bathroom and plenty of storage. A private entrance and separate access to the basement enhance its functionality. The spacious yard, complete with a covered patio, is ideal for outdoor relaxation and entertaining. Recent upgrades include a new roof, fresh interior and exterior paint, and more. Conveniently situated just minutes to schools, parks, dining and shopping.
$450,000
217 Cardinal Way Longmont, CO 80501
- Type:
- Single Family
- Sq.Ft.:
- 1,152
- Status:
- Active
- Beds:
- 2
- Lot size:
- 0.05 Acres
- Year built:
- 2018
- Baths:
- 3.00
- MLS#:
- IR1017983
- Subdivision:
- Blue Vista
ADDITIONAL INFORMATION
Welcome to this inviting home, with a charming front porch that overlooks a community greenbelt. The open main level boasts a living room, dining area, and a modern kitchen equipped with stainless steel appliances and sleek granite countertops, creating an ideal space for entertaining and daily living. Upgraded floors were installed throughout the main level and the home feels light and bright immediately upon entry. Upstairs, you'll find a primary bedroom, accompanied by a full bathroom. A second bedroom and another full bathroom provide ample space for family or guests. The convenience of an upstairs laundry room adds to the home's functionality. Step outside to the relaxing covered patio in the backyard, which leads to a detached garage, offering both convenience and privacy. This home is ideally located next to the Longmont Rec Center and the scenic St. Vrain Trails, providing easy access to recreational activities and outdoor adventures, plus it is just a few minutes to 287 and the shops and restaurants on Main Street.
$619,900
1000 3rd Avenue Longmont, CO 80501
- Type:
- Single Family
- Sq.Ft.:
- 1,390
- Status:
- Active
- Beds:
- 3
- Lot size:
- 0.1 Acres
- Year built:
- 1950
- Baths:
- 1.00
- MLS#:
- 2103703
- Subdivision:
- Longmont
ADDITIONAL INFORMATION
Welcome to your dream home in the coveted Historic Westside Neighborhood. This beautifully updated one-story residence offers the perfect blend of modern amenities and classic charm, making it ideal for anyone seeking a versatile living space. Step inside to find an expansive living room with gleaming hardwood and tile floors throughout, filled with natural light from the east and southern exposures—keeping it bright and sunny all winter long. The open-plan living and dining area is perfect for entertaining, complemented by a Colorado sandstone fireplace that adds warmth and character. The kitchen is a chef’s delight, featuring Shaker cabinets, quartz countertops, ample storage, an eat-in counter, and a double-oven, 5-burner GE Café range. For those who work from home, the flexible office space with built-in bookcases offers a quiet and productive environment. Outdoor enthusiasts will love the two patios—one generous and the other intimate—perfect for enjoying morning coffee or evening microbrews while watching the sunrise or sunset. The drought-tolerant perennial garden adds beauty with minimal maintenance, and with just a small investment in the outdoor space, this gem could reach its full potential. Located just one block from Central Elementary School and Thomson Park, this home is within walking distance to Main Street and the Farmer’s Market. Enjoy easy access to Boulder, Ft. Collins, and Rocky Mountain National Park, and take advantage of free rowing, kayaking, and paddling on nearby McIntosh Lake. Additional features include a bright, painted garage, a double vanity and walk-in shower with a quartz bench in the bathroom, removable privacy film on the windows, and enjoy the city’s ultra-fast NextLight internet service. Whether you're looking for a great rental investment, a condo alternative, or a home with renovation potential (like popping the top or adding a room over the garage), this property is a rare find in a prime location. Make it yours!
- Type:
- Single Family
- Sq.Ft.:
- 1,868
- Status:
- Active
- Beds:
- 4
- Lot size:
- 0.25 Acres
- Year built:
- 1977
- Baths:
- 3.00
- MLS#:
- 9464577
- Subdivision:
- Melody Valley 2
ADDITIONAL INFORMATION
Welcome Home! As you step inside, you'll find a spacious living room which provides easy access to the inviting patio. The kitchen includes abundant cabinetry and generous countertop space to accommodate all your culinary creations. The primary bedroom offers a private retreat with its own three-quarter ensuite bath. Two additional bedrooms and a full bath are conveniently located on this level. Downstairs, the versatile family room features a cozy fireplace, perfect for relaxing evenings. This level also includes a sizable bedroom, a half bath, and a laundry area. The attached two-car garage provides plenty of storage space to keep your home organized. Outside, the home is surrounded by mature trees that offer plentiful shade, creating a tranquil outdoor environment. The expansive backyard is a serene oasis, complete with a concrete patio, lush greenery, and backs up to open space. Conveniently located near major highways and a host of natural outdoor amenities, including the Panama Reservoir and Union Reservoir. With no HOA the possibilities are endless!
Open House:
Sunday, 9/22 11:00-1:00PM
- Type:
- Single Family
- Sq.Ft.:
- 2,656
- Status:
- Active
- Beds:
- 4
- Lot size:
- 0.11 Acres
- Year built:
- 2021
- Baths:
- 3.00
- MLS#:
- IR1017909
- Subdivision:
- Harvest Junction Village
ADDITIONAL INFORMATION
This Harvest Junction home was made to perfection. Built in 2021, this floor plan has everything you seek in a modern home, with grand 9ft+ ceilings, LVP flooring, and plenty of room to entertain. Step into the wide entryway and find French doors leading into your spacious main-level home office. The large living room, warmed by a gas fireplace, is perfect for winter nights by the fire or movies with friends. The sun-filled kitchen is the heart of the home, featuring an expansive island with bar seating, an undermount sink, electric range, and abundant cabinet space. Don't miss the walk-in pantry! From the kitchen, step out into the professionally landscaped backyard. A convenient mudroom off the two car garage provides the perfect spot for shoes and coats. Upstairs, the primary bedroom is a luxurious retreat, complete with a stunning five-piece bathroom and a massive walk-in closet. A bright and airy landing, laundry room, three additional bedrooms and another full bathroom complete the upper level. The basement is unfinished and ready to use for storage, a workout space, or a blank canvas for your dreams! High end features and upgrades include a tankless water heater. Anchors for a pergola already added under patio.
- Type:
- Single Family
- Sq.Ft.:
- 2,900
- Status:
- Active
- Beds:
- 5
- Lot size:
- 0.2 Acres
- Year built:
- 1977
- Baths:
- 3.00
- MLS#:
- 2332036
- Subdivision:
- Horizon Parkway
ADDITIONAL INFORMATION
Get ready to fall in love with this stunning 5-bedroom, 3-bathroom beauty, nestled in the serene neighborhood of Horizon Parkway. Designed for modern living, this home is the epitome of style and comfort. As you arrive, the front yard welcomes you, setting a peaceful tone that complements the home's charming exterior and spacious 2-car garage. Step inside, and you'll be greeted by a spacious layout and the living room is the perfect spot for both quiet evenings and lively gatherings with friends and family. But the magic doesn’t stop there—step into the family room, where exposed wood beams and a stone-accented wall frame a cozy fireplace. This is the ultimate backdrop for relaxation, movie nights, or social gatherings that stretch long into the evening. Culinary enthusiasts, rejoice! The kitchen is a dream come true with stainless steel appliances, ample shaker cabinetry, a stylish subway tile backsplash, and luxurious granite countertops. The convenient serving window to the living room makes entertaining a breeze, ensuring every meal is a delightful experience. The main suite is your personal retreat, offering a tranquil ambiance and a private bathroom for ultimate relaxation. After a long day, this space is your sanctuary for restful nights. Downstairs, the finished basement offers even more! With wood-look floors and recessed lighting, this versatile space features a dry bar and plenty of room for a media center. It's the ideal venue for everything from movie marathons to game nights. The basement also includes two well-appointed bedrooms, a bathroom, and a laundry room, ensuring both practicality and style. Outside, the backyard is your private oasis, featuring a covered patio and a storage shed. Whether you dream of adding a pool or simply love outdoor activities, this space offers endless possibilities for fun and relaxation. Don't wait—experience the allure of this Horizon Parkway treasure and make it your new home today!
$465,000
1438 Sepia Avenue Longmont, CO 80501
- Type:
- Multi-Family
- Sq.Ft.:
- 1,685
- Status:
- Active
- Beds:
- 3
- Lot size:
- 0.03 Acres
- Year built:
- 2018
- Baths:
- 3.00
- MLS#:
- IR1018120
- Subdivision:
- Sienna Park
ADDITIONAL INFORMATION
Welcome to this spacious 3-bedroom, 3-bathroom Townhome nestled in the heart of Longmont. Perfectly positioned near downtown, you'll enjoy easy access to a variety of shops, restaurants, and all the vibrant amenities this area has to offer. Step inside an inviting, open layout, enhanced by a newly installed roof and a brand-new water heater, ensuring peace of mind for years to come. The spacious primary bedroom offers a peaceful retreat, featuring dual sinks in the bathroom and a private balcony perfect for your morning coffee. The oversized garage provides ample space for parking and storage. Located in a well-maintained community, this Townhome is surrounded by beautiful parks and playgrounds with shared yard space that is professionally cared for, ensuring a seamless blend of convenience and minimal upkeep. Plus, it's conveniently located near Sunset Middle School and just minutes away from Front Range Community College, making it an ideal location for students and families alike.
$615,000
1633 Francis Way Longmont, CO 80501
- Type:
- Single Family
- Sq.Ft.:
- 2,349
- Status:
- Active
- Beds:
- 4
- Lot size:
- 0.15 Acres
- Year built:
- 1994
- Baths:
- 3.00
- MLS#:
- IR1017838
- Subdivision:
- Twin Peaks Village
ADDITIONAL INFORMATION
Great ranch style home in 55+ community w/community based HOA that organizes optional dinners, BBQs, game nights & generally looks out for you. Main level has open living rm, kitchen & dining area w/walk- through to kitchen. Living rm, main bedroom, laundry, back yard patio & garage on 1 level. Lower level is 75% finished w/rec-room, bedrm, bathrm & storage/mechanical rm. New furnace & roofing 2023. Owner installed secure Z-wave Smart system that goes to your phone for easy use. Home warranty! Seller is happy to explain how it is used. Door locks & sensors, cameras inside all go to your smart phone app so you know your home is safe. Listing agent will pay for home warranty. Make an offer!!
- Type:
- Single Family
- Sq.Ft.:
- 1,072
- Status:
- Active
- Beds:
- 3
- Lot size:
- 0.23 Acres
- Year built:
- 1980
- Baths:
- 1.00
- MLS#:
- IR1017774
- Subdivision:
- Park North 2
ADDITIONAL INFORMATION
Great investment! Ranch home with a wonderful yard and sprinkler system. Enjoy the deck on the west side of the home in the late afternoon and evening. Appliances in kitchen are included. Garage is a two car with garage door opener and an access door to the backyard. Storage shed for additional tools and equipment. Homes features vinyl windows, air conditioning, plus is in good shape! This an estate so the property will be conveyed by Personal Representative Deed.
- Type:
- Single Family
- Sq.Ft.:
- 1,377
- Status:
- Active
- Beds:
- 3
- Lot size:
- 0.15 Acres
- Year built:
- 1958
- Baths:
- 1.00
- MLS#:
- IR1017749
- Subdivision:
- Loomiller & Forbes
ADDITIONAL INFORMATION
This stunning 3-bedroom, 1-bathroom single-family home in the heart of Longmont has been fully remodeled and is ready for its new owners. The open-concept design creates a warm and inviting atmosphere, with modern finishes and upgrades throughout. Upgrades include: New roof, fully remodeled kitchen with new appliances, new A/C, furnace, and wall heater, completely remodeled bathroom with a tile shower and luxury vinyl plank (LVP) flooring, restored original hardwood floors, interior and exterior paint, new light fixtures and doors, new windows and fence.The extra bonus room provides flexible space that can be used to suit your needs, whether as a fourth bedroom, additional living area, or a home office. The property features a spacious, fenced-in backyard, perfect for entertaining or relaxing in privacy. Situated in a desirable neighborhood, this home is just minutes from downtown Longmont, making it convenient to enjoy all the local amenities. This is a rare opportunity to own a move-in-ready home in a fantastic location. Don't miss out!
- Type:
- Single Family
- Sq.Ft.:
- 2,900
- Status:
- Active
- Beds:
- 4
- Lot size:
- 0.11 Acres
- Year built:
- 2021
- Baths:
- 3.00
- MLS#:
- IR1017640
- Subdivision:
- Harvest Junction Village
ADDITIONAL INFORMATION
Location, Location, Location! Welcome to your dream home in the highly desired Harvest Junction Village. With its immaculate low-maintenance xeriscape landscaping, modern interior, and prime location, this home is truly a gem. Enjoy the convenience of being just a few minutes walk away from the Longmont Recreation Center and the Longmont Museum, offering endless opportunities for recreation, culture, and community activities. Whether you're exploring local trails, enjoying a leisurely walk, or immersing yourself in the nearby shopping, you'll love the proximity to these fantastic amenities. Step inside to discover a spacious and open floor plan that's ideal for both entertaining and everyday living. The inviting main level offers a cozy living area, a well-appointed kitchen with modern stainless-steel appliances, and a light-filled dining space perfect for friend and family gatherings. Enjoy the flexibility of the main floor study, den, or studio to use as you wish.The upstairs primary suite offers a tranquil retreat with an ample closet with built-in shelving and drawers and a private 5-piece en-suite bathroom with a relaxing soaking tub, huge walk-in shower, and dual vanities. Three additional bedrooms and a full bath on the upper level provide versatile options for family or guests. This home offers the perfect blend of modern convenience and relaxed living. The thoughtfully designed xeriscape landscaping ensures low maintenance and eco-friendly outdoor spaces that are both attractive and sustainable.
- Type:
- Condo
- Sq.Ft.:
- 1,798
- Status:
- Active
- Beds:
- 3
- Year built:
- 2000
- Baths:
- 4.00
- MLS#:
- IR1017603
- Subdivision:
- Riverbend At Mill Village Condos Lg
ADDITIONAL INFORMATION
Nestled in a charming neighborhood, this thoughtfully updated townhome-style condo invites you in with its welcoming features and modern touches. The private patio sets the tone for a cozy retreat. Stepping inside, you're greeted by a beautifully updated main floor, with wide plank vinyl wood flooring. The living area is warmed by a cozy gas fireplace, framed with stylish new tile, and bathed in natural light. The dining space, perfectly situated to overlook the patio, seamlessly connects to the kitchen through a custom wood pass-through. The kitchen offers sleek quartz countertops, white cabinets with updated hardware, and a suite of brand-new (2024) Samsung appliances, including a fridge, microwave, and dishwasher. Upstairs, you'll find the convenience of a laundry space along with the large primary bedroom. This space includes a walk-in closet and an en-suite bath, offering both comfort and privacy. A secondary bedroom and full bathroom complete the upper level, providing plenty of space for family or guests. The finished basement offers a private retreat, complete with an updated 3/4 bath. This versatile space is ready to be whatever you desire, whether it's a guest suite, rec room, play area, or something else entirely. Location is key, and this place has it all. Just steps away from open spaces, a play area, pool, hot tub, and a Clubhouse/Rec Room. Plus, with easy access to County Rd 1, I-25, and 287, you're perfectly situated in a central location that connects you to all that the area has to offer. Come check it out today!
$599,000
1341 Sharpe Place Longmont, CO 80501
Open House:
Saturday, 9/28 10:00-2:00PM
- Type:
- Single Family
- Sq.Ft.:
- 1,794
- Status:
- Active
- Beds:
- 3
- Lot size:
- 0.17 Acres
- Year built:
- 1965
- Baths:
- 2.00
- MLS#:
- IR1017601
- Subdivision:
- Dell Acres- Lg
ADDITIONAL INFORMATION
**Welcome to 1341 Sharpe Place, where your dream home awaits in the heart of Longmont, Colorado! Enter into this beautifully maintained bright and open-concept layout, featuring a spacious family room and dining area, ideal for joyful gatherings and entertaining. The updated kitchen is a cook's delight, with sleek stainless steel appliances, butcher block counter-tops, ample storage, and a versatile bonus room! Retreat to the serene primary suite, offering privacy and a stylish 3/4 en-suite with large closets. Two additional bedrooms and a full bath, complete with a spa-like jetted and heated tub, provide the perfect spaces for rest and relaxation. Step outside to your very own backyard oasis, featuring a gas fire pit, Traeger grill, and pizza oven-perfect for summer barbecues or cozy evenings under the stars. The home is equipped with modern conveniences, including a newer on-demand water heater, furnace, and a new roof was installed in 2023 with class 4 shingles. Enjoy the added benefit of alley access leading to an over-sized, heated, and cooled garage, along with a 9' x 20' shed with plenty of parking spaces. Situated in a friendly neighborhood close to parks, schools, and shopping, this home truly offers the best of comfort and convenience. Come make 1341 Sharpe Pl, YOUR Happy Place!
Andrea Conner, Colorado License # ER.100067447, Xome Inc., License #EC100044283, [email protected], 844-400-9663, 750 State Highway 121 Bypass, Suite 100, Lewisville, TX 75067

The content relating to real estate for sale in this Web site comes in part from the Internet Data eXchange (“IDX”) program of METROLIST, INC., DBA RECOLORADO® Real estate listings held by brokers other than this broker are marked with the IDX Logo. This information is being provided for the consumers’ personal, non-commercial use and may not be used for any other purpose. All information subject to change and should be independently verified. © 2024 METROLIST, INC., DBA RECOLORADO® – All Rights Reserved Click Here to view Full REcolorado Disclaimer
| Listing information is provided exclusively for consumers' personal, non-commercial use and may not be used for any purpose other than to identify prospective properties consumers may be interested in purchasing. Information source: Information and Real Estate Services, LLC. Provided for limited non-commercial use only under IRES Rules. © Copyright IRES |
Longmont Real Estate
The median home value in Longmont, CO is $398,800. This is lower than the county median home value of $534,700. The national median home value is $219,700. The average price of homes sold in Longmont, CO is $398,800. Approximately 59.45% of Longmont homes are owned, compared to 36.93% rented, while 3.62% are vacant. Longmont real estate listings include condos, townhomes, and single family homes for sale. Commercial properties are also available. If you see a property you’re interested in, contact a Longmont real estate agent to arrange a tour today!
Longmont, Colorado 80501 has a population of 91,730. Longmont 80501 is more family-centric than the surrounding county with 34.9% of the households containing married families with children. The county average for households married with children is 34.68%.
The median household income in Longmont, Colorado 80501 is $66,349. The median household income for the surrounding county is $75,669 compared to the national median of $57,652. The median age of people living in Longmont 80501 is 37.5 years.
Longmont Weather
The average high temperature in July is 90 degrees, with an average low temperature in January of 10.9 degrees. The average rainfall is approximately 18 inches per year, with 32.2 inches of snow per year.
