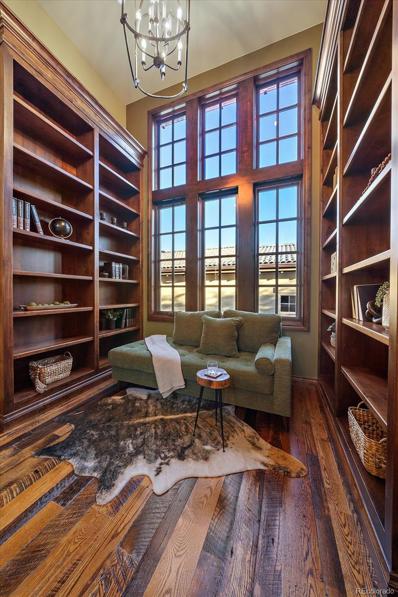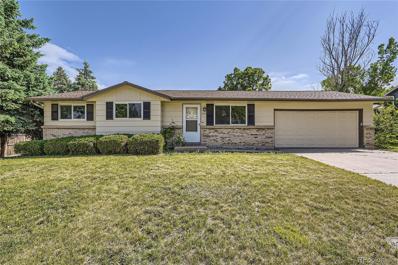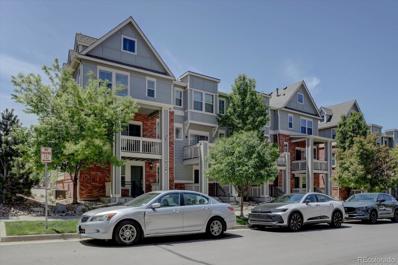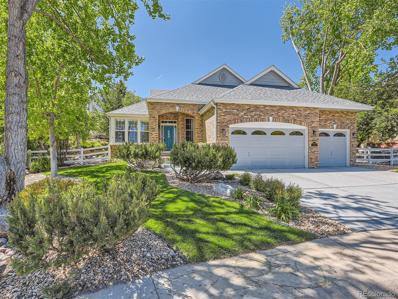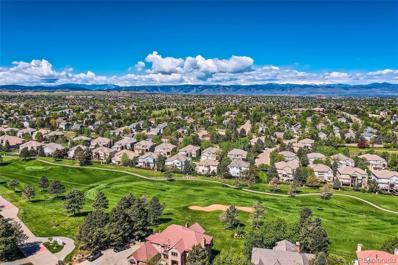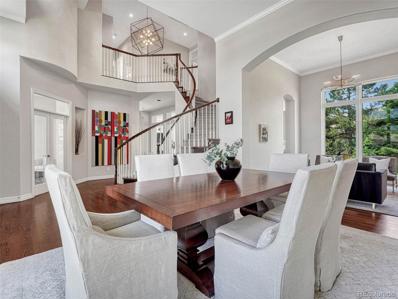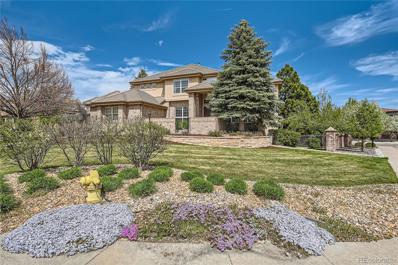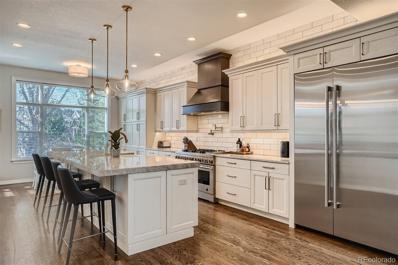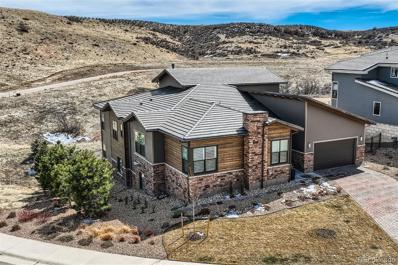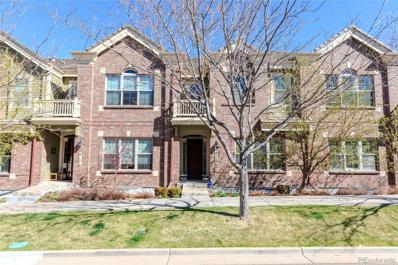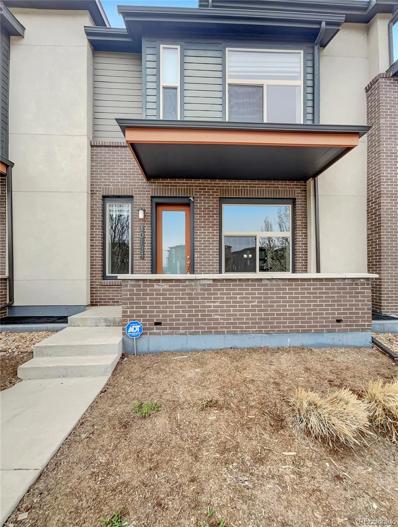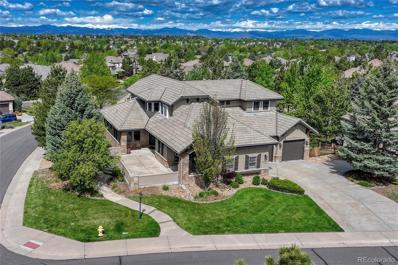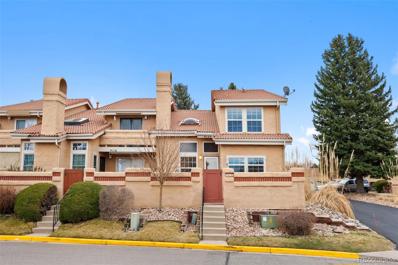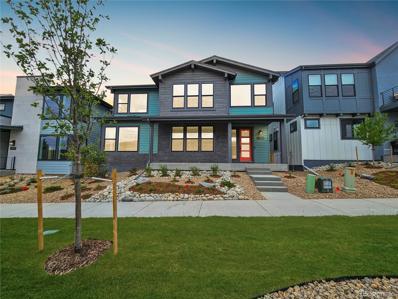Lone Tree CO Homes for Rent
$2,100,000
9494 Vista Hill Lane Lone Tree, CO 80124
- Type:
- Single Family
- Sq.Ft.:
- 6,425
- Status:
- Active
- Beds:
- 7
- Lot size:
- 0.23 Acres
- Year built:
- 2011
- Baths:
- 8.00
- MLS#:
- 1779234
- Subdivision:
- Heritage Hills
ADDITIONAL INFORMATION
Heritage Hills Luxury, former model home has a room for everything and is loaded with top end options. Designer finishes include rustic reclaimed wood flooring, extensive custom tile work, upgraded windows, doors, hardware and fixtures. The Italian country style exterior features established landscaping, custom cast stone, heated paver driveway, courtyard, patios and walks, and a tile roof. Outdoor living space abounds with a unique sunken interior courtyard complete with fireplace and fountain, an al-fresco dining area at the center of the main level, and back patio complete with pizza oven, built-in grill and dining space. The main level features a casita with private entry, living space, full bathroom, and a balcony overlooking the interior courtyard. The gourmet kitchen is open to the breakfast nook, great room and back patio and boasts a walk-in pantry, decorative tile work, commercial-grade appliances, and a large island. The great room offers a beamed ceiling, stone fireplace and direct access via sliding doors to the covered al-fresco dining area. Just off the great room is a guest suite with full bathroom. Also located on the main level is a secluded study with floor-to-ceiling custom paneling and built-in desk. Cozy up in the library complete with built-in bookcases. The upper level loft opens to a balcony overlooking the courtyard. A serene master suite features a spacious bath complete with his-and-her closets and vanities, a large soaking tub, shower room, and direct access to the laundry room. The upper level offers 3 additional bedrooms, with private baths. The wine room with stone walls is creatively positioned as a feature on the stairs that lead to the finished basement, offering additional living options. The open basement is an entertainer’s dream with its walk-behind wet bar, multiple sets of sliding doors leading to the sunken courtyard, and large recreation room. The basement also includes an exercise room and full bathroom.
$518,000
170 Dianna Drive Lone Tree, CO 80124
- Type:
- Single Family
- Sq.Ft.:
- 1,888
- Status:
- Active
- Beds:
- 5
- Lot size:
- 0.21 Acres
- Year built:
- 1974
- Baths:
- 2.00
- MLS#:
- 4856953
- Subdivision:
- Acres Green
ADDITIONAL INFORMATION
Welcome to a charming 5-bedroom, 2-bathroom single-family home that perfectly blends modern amenities with cozy living spaces. The bright and modern living room, enhanced by a large front window, flows seamlessly into a contemporary kitchen equipped with sleek countertops and updated appliances. The main level features a primary bedroom, two additional bedrooms, and a full bathroom, providing convenience and comfort. The finished basement offers a spacious family room, two more bedrooms, and an additional bathroom, perfect for guests or extended family. A large laundry room adds functionality, while the 2-car garage ensures ample storage. Outside, enjoy a large backyard, ideal for entertaining or relaxing, with the added benefit of no HOA restrictions. Situated in a desirable Lone Tree neighborhood, this home is close to parks, schools, shopping, and dining, making it an ideal place to call home. Don't miss out on this incredible opportunity! Brand New carpet throughout the basement. Click the Virtual Tour link to view the 3D walkthrough. Discounted rate options may be available for qualified buyers of this home.
- Type:
- Townhouse
- Sq.Ft.:
- 1,369
- Status:
- Active
- Beds:
- 2
- Lot size:
- 0.03 Acres
- Year built:
- 2012
- Baths:
- 3.00
- MLS#:
- 1678580
- Subdivision:
- Ridgegate
ADDITIONAL INFORMATION
Welcome to this charming 2-bedroom, 2.5-bathroom home, ideally situated in a convenient location. With new vinyl flooring and paint throughout, this residence offers a fresh, modern feel. The open-concept living area is perfect for relaxation and entertaining, leading seamlessly into a well-appointed kitchen with updated appliances. Both bedrooms are spacious and filled with natural light, providing a serene retreat. The primary suite includes an en-suite bathroom for added privacy and comfort. The second bedroom is perfect for guests or a home office. Enjoy the low HOA fees and the benefits of a friendly, well-maintained community. This home is just minutes away from shopping, dining, parks, and excellent schools, making it the perfect location for a vibrant lifestyle. Don't miss out on this fantastic opportunity to own a beautiful home in a sought-after area. Schedule your viewing today!
- Type:
- Single Family
- Sq.Ft.:
- 2,330
- Status:
- Active
- Beds:
- 2
- Lot size:
- 0.28 Acres
- Year built:
- 2001
- Baths:
- 2.00
- MLS#:
- 4891919
- Subdivision:
- Carriage Club
ADDITIONAL INFORMATION
WELCOME to Lone Tree's beautiful Carriage Club neighborhood! This meticulously maintained and updated 2-bedroom plus office ranch-style home offers 2,330 square feet of single-level living space and backs to a quiet section of Carriage Club Estates Park. As you approach the front door, you are greeted by a spacious patio with seating for six. Once inside, high ceilings in nearly every room create an expansive and inviting atmosphere. The open-concept family room and kitchen make entertaining a breeze, with the family room featuring a fireplace and a wall of windows that offer a view of the professionally landscaped backyard. The kitchen is a chef's dream and has been updated with new island cabinetry, counters, sink, and faucet. Additional kitchen features include a walk-in pantry and a beverage cooler. The main floor office is ideal for working from home, or add a closet or armoire to convert it into a 3rd bedroom. The primary bedroom is a true retreat, featuring a patio door with convenient access to the new hot tub, plus there are dual closets. The freshly updated primary bath includes new countertops, faucets, mirrors, and a gorgeous new frameless shower enclosure. The expansive basement is ready to be finished and offers unlimited potential. The large lot features a backyard with xeriscaping and three distinct zones for relaxing and entertaining: a wooded area with dual hammocks, a shaded patio with a retractable pergola, and a fire pit area. Additional highlights include new interior and exterior paint, newer carpet, plantation shutters, a new roof, a new driveway, and a new hot water heater! There is also a 3-car garage! Conveniently located near the Bluffs Regional Park, which offers miles of hiking and biking trails with breathtaking views. It is in close proximity to the Charles Schwab campus, Sky Ridge Medical Center, Park Meadows Mall Shopping District, and major highways I-25 and C-470. For a virtual tour of the property, please visit 10384Dunsford.com.
$1,650,000
8332 Augusta Place Lone Tree, CO 80124
- Type:
- Single Family
- Sq.Ft.:
- 4,260
- Status:
- Active
- Beds:
- 4
- Lot size:
- 0.43 Acres
- Year built:
- 1987
- Baths:
- 6.00
- MLS#:
- 5556647
- Subdivision:
- Heritage Estates
ADDITIONAL INFORMATION
Rare opportunity for a main floor Primary bedroom in gated Heritage Estates* Located on a peaceful, beautifully landscaped interior lot *Custom home with a dynamic floor plan by Johnson builders and former Street of Dreams Parade of Homes* Circular driveway *Magnificent Entry *Extended Acacia real hardwood floors *Stunning vaulted great room with stone surround and gas fireplace *Main floor office with built-ins *Extensive use of Marble and Leaded glass throughout *Stone kitchen counters, stainless appliances except cooktop *Walk-in pantry *Large laundry room with cabinets and sink *Washer and Dryer Included *Three roomy en-suite bedrooms upstairs *Security System *Intercom *Concrete tile roof and newer gutters *Oversized 3 car garage *Private enclosed patio off primary bedroom *Easy access to Skyridge Hospital, Lone Tree Arts Center, the library, Park Meadows mall, dining and shopping, Bluffs Regional Park trail system with a 3 mile loop, Lone Tree recreation center, tennis, golf, swimming, Light rail, I-25, 470 and more *This is a home you don't want to miss! VA ASSUMABLE Loan. Some photo's are virtually staged.
$1,749,000
9538 E Hidden Hill Lane Lone Tree, CO 80124
- Type:
- Single Family
- Sq.Ft.:
- 4,252
- Status:
- Active
- Beds:
- 4
- Lot size:
- 0.24 Acres
- Year built:
- 1997
- Baths:
- 5.00
- MLS#:
- 7442773
- Subdivision:
- Heritage Hills
ADDITIONAL INFORMATION
A gorgeous, luxurious estate nestled in the heart of the gated community of Heritage Hills. Smooth quartzite surfaces, high-end appliances, gorgeous contemporary light fixtures and on-trend bathrooms combine to create a luxuriously updated 4br/4.5ba estate. Bright, new exterior paint is accentuated by rich brick detail and dark accent colors creating a clean, fresh look to this beautiful home. Inside, the stunning chandelier is a foyer focal point and refinished hardwoods and a grand spiral staircase create warmth. An office with large windows and built-in shelving looks out to the front yard. A glamorous powder room includes a gold-accented marble vanity and sconces. The formal living and dining rooms have large windows with remote control shades. A new Town and Country, remote-controlled gas fireplace with veined quartzite surround is eye-catching and matches the stunning kitchen island. The stylish hex backsplash in the kitchen highlights the dramatic dark pulls on the white cabinets and hidden pantry. Thermador double ovens and induction cooktop create a clean look. New Anderson French doors lead to the patio and lush backyard. Catch a quick game of hoops on the side yard’s private basketball court. Upstairs, a spacious master suite with a walk-in closet and sleek marble flooring includes a gorgeous 5-piece bath with granite counters, a soaking tub and a tiled shower. Three additional bedrooms and 2 bathrooms look fantastic. The basement level offers bonus space, gym and storage. The main floor laundry room and access to the 3-car garage offer a smart layout for busy households. Top this all off with new Anderson windows throughout, many with remote control blinds, and a whole house fan system! Pickleball, tennis and basketball courts, 2 swimming pools and community playgrounds provide additional space to play. Community events and proximity to schools, amenities and freeways add to the convenience of living in this popular South Denver Metro community.
Open House:
Saturday, 9/21 12:00-1:00PM
- Type:
- Single Family
- Sq.Ft.:
- 5,497
- Status:
- Active
- Beds:
- 5
- Lot size:
- 0.31 Acres
- Year built:
- 2001
- Baths:
- 5.00
- MLS#:
- 7443285
- Subdivision:
- Heritage Hills
ADDITIONAL INFORMATION
Welcome to the exclusive Heritage Hills community offering an exceptional lifestyle experience. This 5 bedroom, 5 bath home with high ceilings showcases great, natural light creating a spacious feel throughout the home. This property sits on a corner-lot with beautiful, mature trees. Walkout basement includes amenities such as a movie theatre, playroom, gym, steam shower and multiple spaces for retreat and relaxation. Gated community provides security as well as entertainment. Enjoy 4th of July parade, Easter egg hunt, tennis, pool, and graduation parties in the clubhouse. Overall, this classic home and its community provide a balanced lifestyle with a mix of comfort, luxury, and community activities.
$1,449,000
10179 Longview Drive Lone Tree, CO 80124
- Type:
- Single Family
- Sq.Ft.:
- 6,638
- Status:
- Active
- Beds:
- 6
- Lot size:
- 0.2 Acres
- Year built:
- 1999
- Baths:
- 5.00
- MLS#:
- 6871043
- Subdivision:
- Carriage Club
ADDITIONAL INFORMATION
** Home appraised at 1,570,000 and preliminary inspection already completed! This beautiful home is nestled in a sought-after community known for its abundant walking trails and amazing location! This 6 bedroom, 5 bathroom home offers luxury living and modern convenience with a fully remodeled interior that is move-in ready. Upon entry, you are greeted with tasteful upgrades throughout. The spacious open floor plan seamlessly blends living, dining, and kitchen areas, creating an ideal environment for both casual living and hosting. The heart of the home lies in its high-end chef's kitchen, featuring top-of-the-line JennAir appliances including a 48" 6 burner range plus griddle, 48" sub-zero refrigerator, pot filler, quartzite countertops, and new custom cabinetry. The master suite features a top of the line steam shower complete with chromotherapy, soaking tub, two vanities, and two walk in closets. With five additional bedrooms, including 3 more upstairs, well-appointed bathrooms, and a main floor office, there's plenty of space for family and guests to feel at home. Don't miss the mother-in-law suite in the fully finished basement, including a kitchen to entertain! The backyard is private thanks to mature trees and backs to open space providing beautiful views of sunsets. Not to be overlooked is the huge, maintained greenbelt located across the street that is perfect for running around with kids and dogs alike. Need more space to roam? The 235 acre Bluffs Regional Park trailhead is at the end of the street! Conveniently located near schools, shopping, and dining, this is more than just a home – it's a lifestyle. Don't miss your chance to experience the epitome of luxury living in this exceptional residence. Schedule your private showing today and prepare to fall in love!
$1,799,000
10690 Bluffside Drive Lone Tree, CO 80124
- Type:
- Single Family
- Sq.Ft.:
- 4,734
- Status:
- Active
- Beds:
- 5
- Lot size:
- 0.26 Acres
- Year built:
- 2022
- Baths:
- 4.00
- MLS#:
- 4636064
- Subdivision:
- Ridgegate
ADDITIONAL INFORMATION
"Welcome to this rare gem nestled in Lone Tree, Colorado! This captivating ranch-style home offers an inviting open concept layout, perfect for seamless everyday living and entertaining. With ample space could be designed for multiple-generation living, this residence provides the ideal blend of comfort and functionality. Step outside to discover the breathtaking outdoor living spaces, where you can unwind and enjoy the serene surroundings. Plus, with convenient access to Bluff Regional Park, outdoor adventures are just steps away. Don't miss out on this exceptional opportunity to experience the best of Lone Tree living!"
- Type:
- Townhouse
- Sq.Ft.:
- 2,802
- Status:
- Active
- Beds:
- 3
- Lot size:
- 0.03 Acres
- Year built:
- 2010
- Baths:
- 3.00
- MLS#:
- 9981687
- Subdivision:
- Ridgegate
ADDITIONAL INFORMATION
Welcome to your dream townhome in the heart of serenity! This exquisite townhome offers a harmonious blend of comfort and sophistication, nestled in a vibrant community that promises an enriched lifestyle. The open-concept living spaces feature high ceilings and large windows that flood the rooms with natural light. Handsome wood flooring extends from the Entry Foyer through the Great Room. The Living Room's focal point is a glass-enclosed gas fireplace, a perfect setting for relaxing evenings. The fireplace wall has bookshelves on each side and space above for a flatscreen TV. The winding and open staircase off the Living Room is adorned with wood corner pieces and steel rod spindles. You will love the Great Room, including the Dining area, Kitchen, and TV/Office area. The Kitchen showcases a curved center island with a slab granite countertop, pendant lighting, and a seating area. Stainless steel appliances, including a separate gas burner cooktop, add to the beauty of the 42-inch Cherry cabinets, and brick wall below the stainless steel hood. Off the great room is a deck large enough for a surround sofa, coffee table, and additional chairs. The Primary Suite upstairs features a recessed ceiling with hidden lighting and a sitting area with a cozy gas log fireplace. A lovely deck off the Primary Suite has views of Bluffs Regional Park and Trail. The Primary Bath is a spa-like setting. The walk-in closet has an extensive length of rod space and built-in shelving. The Theater, with 9-foot ceilings, is on the lower level. The owner is open to including the existing surround sound system, screen, and furniture. One can reserve the Lincoln Park clubhouse, across the street to the rear, for more significant guest events. You will love the short distance to the Lone Tree Recreation Center, Lone Tree Arts Center, and Lone Tree Library.
Open House:
Saturday, 9/21 8:00-7:00PM
- Type:
- Townhouse
- Sq.Ft.:
- 2,188
- Status:
- Active
- Beds:
- 3
- Lot size:
- 0.04 Acres
- Year built:
- 2016
- Baths:
- 4.00
- MLS#:
- 5958296
- Subdivision:
- Ridgegate Section 15
ADDITIONAL INFORMATION
Seller may consider buyer concessions if made in an offer. Welcome to this charming home featuring a natural color palette that brings a sense of tranquility to every room. The kitchen boasts a center island and a nice backsplash, perfect for preparing meals and entertaining. The spacious master bedroom includes a walk-in closet for ample storage. Additional rooms offer flexible living space for a variety of needs. The primary bathroom provides good under sink storage for your essentials. Partial flooring replacement in some areas gives the home a fresh and updated look. Don't miss the opportunity to make this home yours!
- Type:
- Single Family
- Sq.Ft.:
- 5,011
- Status:
- Active
- Beds:
- 5
- Lot size:
- 0.31 Acres
- Year built:
- 2002
- Baths:
- 6.00
- MLS#:
- 5992854
- Subdivision:
- Heritage Hills
ADDITIONAL INFORMATION
Large, corner lot with the Colorado feel of mature pine trees, professional low-maintenance hardscaping and private fenced-in yard in the desirable Heritage Hills neighborhood! The gated front entrance courtyard, with built-in grill and plenty of seating space, welcomes you to this home and is one of the 3 outdoor living spaces this beautiful 5,500+ sq ft house has to offer! You'll walk into a foyer with cherry wood floors and immediately notice the high ceilings, oversized windows, natural wood trim, stone fireplace and beautiful, custom, floating staircase. The large eat-in kitchen has granite countertops with plenty of seating, high-end stainless steel appliances with large gas range and hood, desk area and pantry. The desirable main floor primary bedroom has its own entry foyer, sitting area with fireplace, luxurious bathroom with jetted tub and quartz surround and custom closet with center island. The primary closet is attached to the laundry room for convenience, which also has a laundry chute from upstairs. The main floor also has a spacious dining room space and an office with fireplace and mountain views. The second floor has a loft, guest suite with private, full bathroom and walk-in closet, plus 2 additional secondary bedrooms, each with private vanity and connecting bathroom. The finished walkout basement includes a large rec space with 9 ft ceilings, gas fireplace, wet bar, a half bathroom, theater/media room and a guest bedroom with private bathroom. Tons of closet and basement storage space. Custom window coverings throughout. Oversized, finished garage with coated flooring and room for a workshop with included shelving. New exterior paint in 2023. Newer water heaters. Enjoy 2 community centers in Heritage Hills, with pools, tennis and pickle ball courts and playgrounds. Easy access to I-25 and 470, close proximity to Park Meadows and the Denver Tech Center, just a short drive to Downtown and walking distance to shops and restaurants!
$585,000
9122 Madre Place Lone Tree, CO 80124
- Type:
- Townhouse
- Sq.Ft.:
- 2,105
- Status:
- Active
- Beds:
- 3
- Lot size:
- 0.04 Acres
- Year built:
- 1986
- Baths:
- 4.00
- MLS#:
- 1531479
- Subdivision:
- Taos Of Lone Tree
ADDITIONAL INFORMATION
3 (up to 4!) bedrooms and 4 bathroom unique Taos end unit town home * Seller is offering up to $10,000 toward Buyer's closings costs, or interest rate buydown, or new carpet * Clean and well-maintained * Close to everything - park, playground, trails, shopping, dining, services, Lone Tree "Hub" and more! * 3 bedrooms up and large flex areas in basement could be 4th and even 5th bedrooms with a full bath in the basement! * Large primary bedroom suite with updated 5-pirce bathroom and walk-in closet * Three full bathrooms and one half bathroom * Includes all kitchen appliances and a gas cooktop * Washer and dryer included * Granite counters and solid wood cabinets with lower pull-out shelves in the kitchen * Hardwood floors on main level * Oversize finished 2 1/2 car garage with epoxy floor, work counter, cabinets, utility wet sink and overhead storage rack * 5x5 Trex entry porch * Front paver patio with raised garden bed on South-facing wall * Digital front door lock * Newer (2023) High efficiency furnace and AC with "Smart" thermostat * Newer (2021) gas fireplace with brick hearth * ALL of these are CLOSE BY; Safeway, Costco, Park Meadows, Home Depot, Target, Lone Tree Arts Center, Starbucks and MANY dining, retail and service stores * Lincoln Light Rail Station is 5 minute drive time 1.4 miles
- Type:
- Single Family
- Sq.Ft.:
- 2,987
- Status:
- Active
- Beds:
- 4
- Lot size:
- 0.08 Acres
- Year built:
- 2024
- Baths:
- 4.00
- MLS#:
- 6609972
- Subdivision:
- Lyric
ADDITIONAL INFORMATION
Gorgeous two story home backing to open space in Lyric at Ridgegate. This home has 3 bedrooms, 2.5 bathrooms, loft, office, and 2 bay garage. This home also includes an Accessory Dwelling Unit (ADU) which includes an additional studio with kitchenette, 1 bedroom, 1 full bath, and 1-bay garage. Design finishes for the main home include Kentwood Bohemia Brushed Oak River White engineered wood flooring and stairs, tile floors at the bath and laundry rooms, MSI Calacatta Prado quartz kitchen counters with full backsplash, 5x10 Emser Reform Blanco full height tile fireplace surround, Merrillat Classic Portrait Maple Steel Grey cabinets. Design finishes for the ADU include luxury vinyl plank CoreTec Enterprise Kent Oak wood-style flooring and stairs, tile floors at the bath and laundry, carpet at the bedroom, MSI Cashmere Taj quartz kitchen counters with full backsplash, and Merrillat Classic Portrait Maple Steel Grey cabinets.
Andrea Conner, Colorado License # ER.100067447, Xome Inc., License #EC100044283, [email protected], 844-400-9663, 750 State Highway 121 Bypass, Suite 100, Lewisville, TX 75067

The content relating to real estate for sale in this Web site comes in part from the Internet Data eXchange (“IDX”) program of METROLIST, INC., DBA RECOLORADO® Real estate listings held by brokers other than this broker are marked with the IDX Logo. This information is being provided for the consumers’ personal, non-commercial use and may not be used for any other purpose. All information subject to change and should be independently verified. © 2024 METROLIST, INC., DBA RECOLORADO® – All Rights Reserved Click Here to view Full REcolorado Disclaimer
Lone Tree Real Estate
The median home value in Lone Tree, CO is $875,000. This is higher than the county median home value of $487,900. The national median home value is $219,700. The average price of homes sold in Lone Tree, CO is $875,000. Approximately 55.36% of Lone Tree homes are owned, compared to 40.91% rented, while 3.73% are vacant. Lone Tree real estate listings include condos, townhomes, and single family homes for sale. Commercial properties are also available. If you see a property you’re interested in, contact a Lone Tree real estate agent to arrange a tour today!
Lone Tree, Colorado has a population of 13,430. Lone Tree is less family-centric than the surrounding county with 41.08% of the households containing married families with children. The county average for households married with children is 45.24%.
The median household income in Lone Tree, Colorado is $122,202. The median household income for the surrounding county is $111,154 compared to the national median of $57,652. The median age of people living in Lone Tree is 38.7 years.
Lone Tree Weather
The average high temperature in July is 86.2 degrees, with an average low temperature in January of 19 degrees. The average rainfall is approximately 18.4 inches per year, with 61.8 inches of snow per year.
