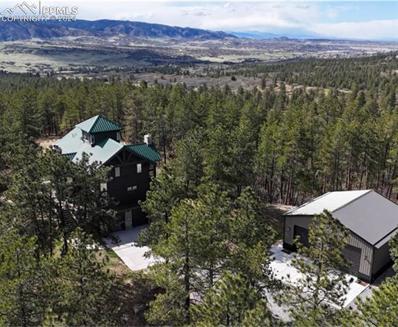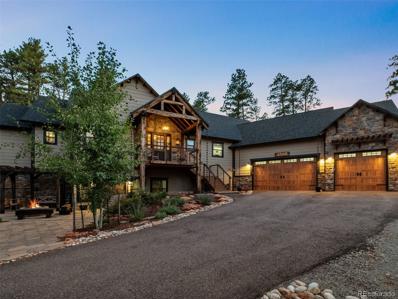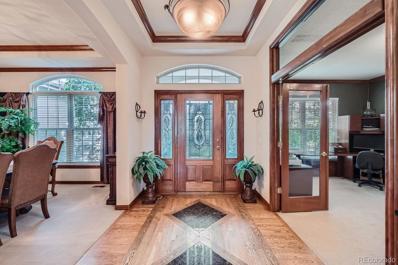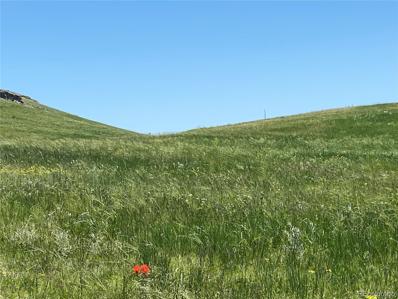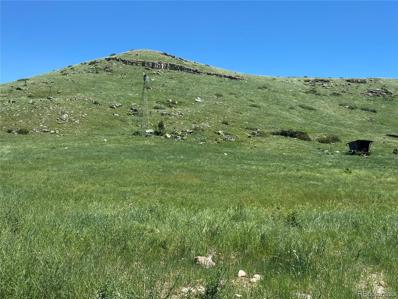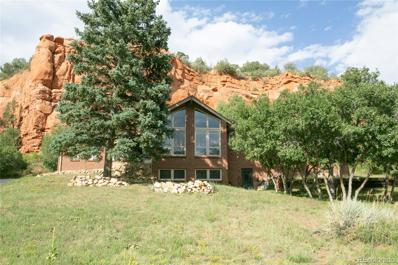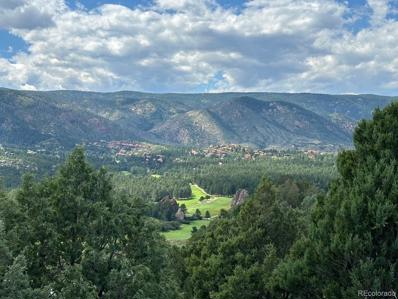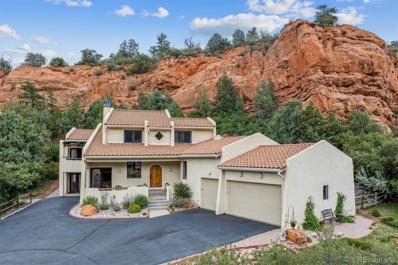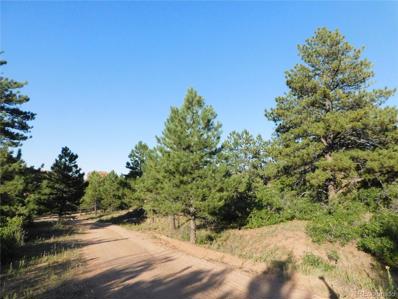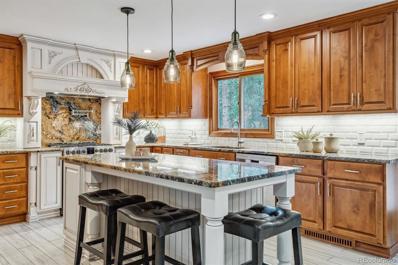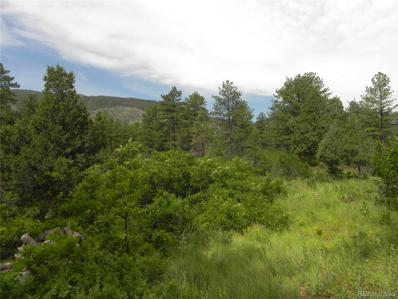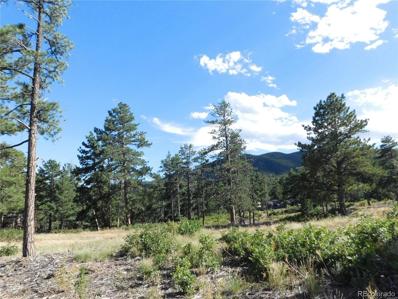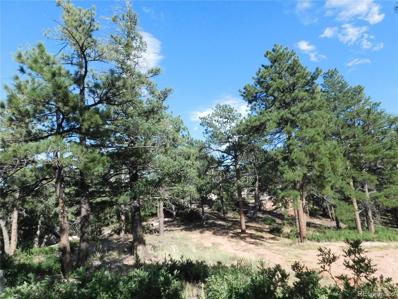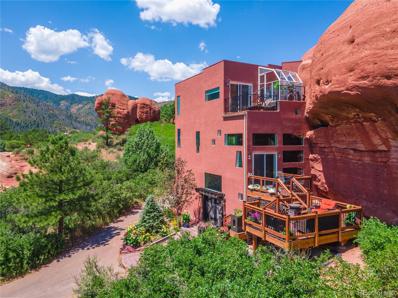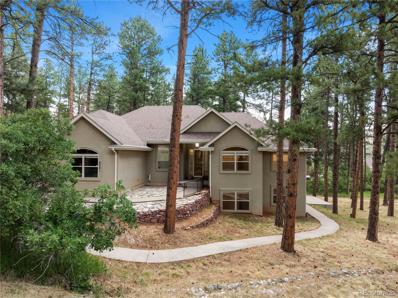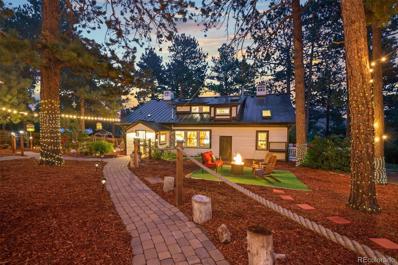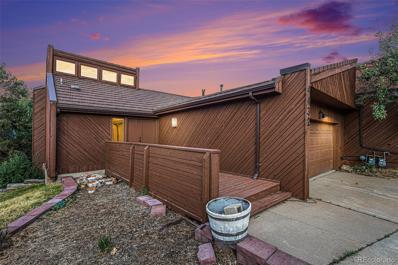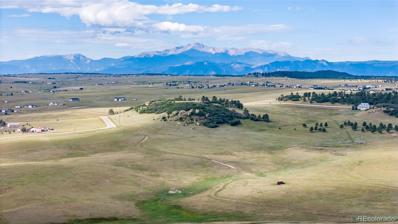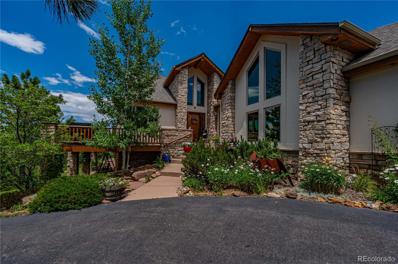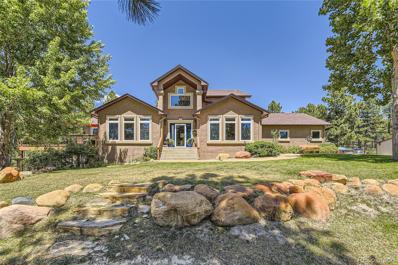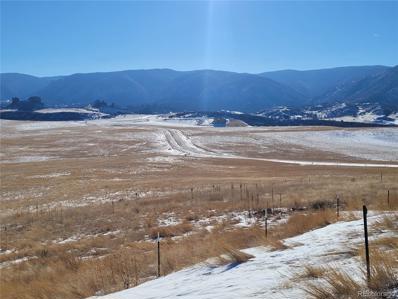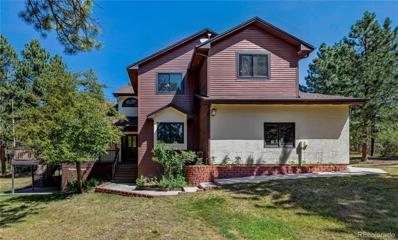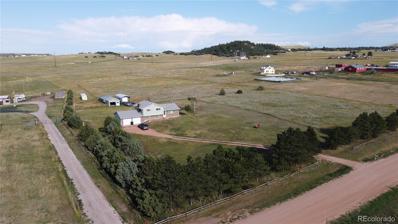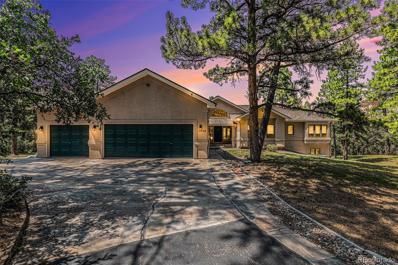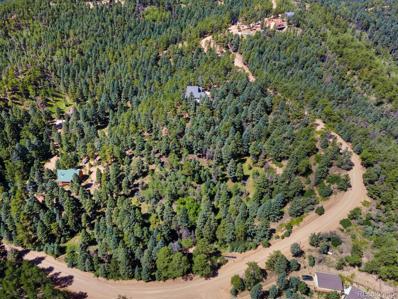Larkspur CO Homes for Rent
$1,995,000
5090 S Perry Park Road Larkspur, CO 80118
- Type:
- Single Family
- Sq.Ft.:
- 3,707
- Status:
- Active
- Beds:
- 4
- Lot size:
- 36 Acres
- Year built:
- 1995
- Baths:
- 5.00
- MLS#:
- 5401830
ADDITIONAL INFORMATION
If you've dreamed of living in the mountains, this recently renovated 4 bedroom, 5 bathroom home is your dream come true! Perfectly situated on 36 private acres with breathtaking views, this home is filled with character and natural elements such as wood beams and columns, stacked stone, and a prominent central staircase ascending to the second floor and observatory with stunning 360-degree views of all of the Front Range, Dawsons Butte and the Plum Creek Valley. Take in the beauty of mother nature with the breathtaking views from the 2 story picture windows in the Great Room with a floor to ceiling stacked stone fireplace, wood floors and access to the large newly installed wrap-around deck. The bright and airy kitchen includes slab granite counters, timeless white cabinetry, wine cooler and stainless steel appliances. The secluded main floor master suite showcases windows on all sides to enjoy the majestic views, 14' pine tongue-and-groove ceilings, a library and a relaxing 5-piece master bath with a large jetted tub, new quartz counters and a walk in shower. The finished walk out lower level features sliding barn doors, a kitchenette, a full bathroom, rec room, family room with a fireplace and ample storage space. This home is perfect for the RV camping family with a 1,300 square foot garage with one 10â?? X 12â?? and one 12' x 12' which is plenty of room to park your RV and other toys. This home is an entertainer's dream with a newly built large wrap around deck which is perfect for large gatherings with your friends and family or relaxing in the bubbling hot tub with a glass of wine and a night out under the stars. Enjoy the outdoor kids playhouse with wood floors and a bridge that leads to a relaxing deck area that is perfect for reading a book or relaxing in the forest. The large glass greenhouse with skylights is perfect for the gardener in your family or can also be used as a relaxing space to enjoy the serenity of mother nature.
$1,495,000
4532 Shoshone Drive Larkspur, CO 80118
- Type:
- Single Family
- Sq.Ft.:
- 4,680
- Status:
- Active
- Beds:
- 5
- Lot size:
- 0.9 Acres
- Year built:
- 2018
- Baths:
- 5.00
- MLS#:
- 9710720
- Subdivision:
- Perry Park
ADDITIONAL INFORMATION
Nestled in the sought-after Perry Park neighborhood, just a mile from HWY 105, this stunning 5-bedroom, 5-bathroom residence offers a resort lifestyle with modern charm and rustic elegance. Built in 2019, this meticulously crafted home boasts thoughtful landscaping and window treatments, inviting you to simply move in and enjoy. Step inside to discover a spacious and airy open concept layout, highlighted by a chef's kitchen, a dining room with a built-in buffet, and a dramatic great room featuring a wood-paneled feature wall and fireplace. The main level also hosts a tranquil owner's suite, complete with a spa-like bathroom and a convenient work-from-home office. Downstairs, the walk-out basement provides ample space for multi-generational living, featuring an additional full-size kitchen with an exterior entry, perfect for guests or extended family members. A second primary bedroom with an en-suite bathroom boasting a rain shower and sauna completes the lower level, along with plenty of room for entertainment, with space for large screen TVs, exercise equipment, and game tables. Outside, two outdoor patios beckon for relaxation and gatherings, offering privacy, tranquility, and views of the Pike National Forest. The fenced-in dog yard with K9 grass is perfect for furry companions, while the private pergola-covered oasis features a built-in firepit surrounded by wood swings and benches, creating an idyllic setting for unforgettable moments with family and friends. For car enthusiasts, the oversized heated 3-car garage provides ample space, with cutouts for natural light and an additional parking spot graded and graveled for a camper or extra vehicle. Experience the ultimate Colorado retreat in this unique and impeccably designed home, where every detail has been carefully curated for luxurious living. Buyer Agent friendly! For more info and additional photos, please visit www.4532Shoshone.com
$1,240,000
7454 Cameron Drive Larkspur, CO 80118
- Type:
- Single Family
- Sq.Ft.:
- 4,149
- Status:
- Active
- Beds:
- 5
- Lot size:
- 0.83 Acres
- Year built:
- 2001
- Baths:
- 4.00
- MLS#:
- 8561276
- Subdivision:
- Antlers At Sage Port
ADDITIONAL INFORMATION
This finely appointed ranch walkout home is nestled in the towering pines near Bear Dance Golf Course. The private retreat sits on .83 acres that backs to a 7-acre open space area offering a private setting and great wildlife viewing. Upon entering through the beautiful leaded glass entry door, you will discover the fine craftmanship throughout including cherry stained woodwork and doors, crown molding, granite inlays at the entry foyer, coffered ceilings, and much more. You will enjoy working from home in the beautifully finished office with double glass French doors, cherry custom built-in shelving and wainscot treatment. The formal dining room features coffered ceilings and a custom mounted 10' mirror. Large picture windows showcase the great room along with a granite faced gas FP with custom cherry mantle, custom built-in cabinetry and built in speakers in the great room and kitchen. The open floorplan concept allows for easy entertaining. Step outdoors to the oversized, low maintenance trex deck. Enjoy a BBQ under the shade of the gazebo or relax around the gas fire pit. The embrace of the surrounding trees will feel like you are in a picturesque treehouse. The main level primary retreat is beautifully finished with a coffered ceiling, gas FP, and serene views of the forest. The 5-piece bath features a large soaking tub and newly remodeled spa-like shower and large walk-in closet. You will also find an additional guest bedroom and full bath on the main floor. The walk-out lower level features a spacious rec room with wet bar, 3rd FP, and surround sound for ideal movie viewing. You have plenty of room for guests with 3 additional bedrooms and 2 baths. (one BR has en-suite bath). Oversized 3 car garage leads to large utility room with sink and loads of cabinets. Conveniently located within easy driving distances to Castle Rock (15 minutes), DTC and Colorado Springs (30 minutes) Enjoy Colorado living at its best! Owners are licensed Colorado Real Estate Brokers.
$539,000
Haskel Creek Road Larkspur, CO 80118
- Type:
- Land
- Sq.Ft.:
- n/a
- Status:
- Active
- Beds:
- n/a
- Lot size:
- 34.25 Acres
- Baths:
- MLS#:
- 8021346
- Subdivision:
- Larkspur
ADDITIONAL INFORMATION
Beautiful usable acreage with amazing views to build your dream home or to use as grazing land! Quiet and peaceful! Amazing Pikes Peak and Mount Evans views! Easy access! Mostly level! Beautiful rolling meadows!
$549,000
Haskel Creek Larkspur, CO 80118
- Type:
- Land
- Sq.Ft.:
- n/a
- Status:
- Active
- Beds:
- n/a
- Lot size:
- 35.15 Acres
- Baths:
- MLS#:
- 2362603
- Subdivision:
- Larkspur
ADDITIONAL INFORMATION
Beautiful usable acreage to build your dream home with stunning Top of the World views! Can be used as grazing land. Amazing Pikes Peak and Mount Evans Views! Rock outcroppings! Very private and quiet! Permitted well included.
- Type:
- Single Family
- Sq.Ft.:
- 2,647
- Status:
- Active
- Beds:
- 4
- Lot size:
- 0.93 Acres
- Year built:
- 1975
- Baths:
- 3.00
- MLS#:
- 5709889
- Subdivision:
- Perry Park
ADDITIONAL INFORMATION
This southern exposure charming home sits on .93 of an acre of land backing to beautiful red rocks in a serene golf course community. The back patio is Stunning. South Facing Boasting breathtaking views and surrounded by natural beauty, this private retreat is a rare find. The kitchen cabinets were imported from Italy. This home was carefully designed to capture views from every window and The home features windows that flood the home with natural light, highlighting the vaulted ceilings and exquisite woodwork throughout. This is the perfect retreat for those seeking a peaceful lifestyle in a picturesque setting.
- Type:
- Land
- Sq.Ft.:
- n/a
- Status:
- Active
- Beds:
- n/a
- Lot size:
- 2.64 Acres
- Baths:
- MLS#:
- 3435987
- Subdivision:
- Perry Park
ADDITIONAL INFORMATION
Views! Views! Views! Perched high above the majestic Perry Park Country Club and golf course in this stunning new exclusive gated community located at the back of Perry Park consisting of only 5 lots ranging in size from 2 to 5 acres featuring the most amazing views in the neighborhood! This historic site was once the home of the Perry Park Country Club and is now waiting for you to call it home with a level build site featuring city water/sewer and natural gas. The roads are currently gravel but will be paved in the neighborhood when construction is completed. Water and sewer tap fees have been prepaid, a topographical survey and soil test has been completed saving you thousands of dollars when you decide to build. Save thousands of dollars with significantly lower property taxes with no Perry Park Metro District fees and no lid payments. The neighborhood is gated so please be certain to schedule your showing prior to driving up to the property. The listing agent lives in the area so short notice showings can typically be accommodated.
- Type:
- Single Family
- Sq.Ft.:
- 3,340
- Status:
- Active
- Beds:
- 4
- Lot size:
- 0.93 Acres
- Year built:
- 1994
- Baths:
- 4.00
- MLS#:
- 4474475
- Subdivision:
- Perry Park
ADDITIONAL INFORMATION
Welcome to your dream home in one of the best locations Perry Park has to offer! This stunning Spanish Revival residence, set back on a one-acre lot, overlooks the community open space (the “Big D”) and backs to towering red rocks. Picturesque views from every angle! The craftsmanship and custom build of the home are exquisite, with “wow” appeal from curbside that continues throughout the home. Spacious foyer to sun-drenched living room, the interior is rich with architectural details like handcrafted Tuscan walls, newly-installed hickory flooring, the heavy, solid-wood front door and new picture windows with sweeping views of Pike National forest. As you flow into the newly remodeled kitchen, you’ll be struck by the beauty of knotty-alder cabinetry and premium quartzite counter tops along with the large island and gourmet appliances that make it a chef’s dream. A breakfast nook and formal dining space make room for everyone to gather and enjoy your exclusive views of natural red rocks—with French doors out to the backyard deck for entertaining al fresco. The primary suite is a peaceful retreat, occupying its own floor. Luxuriate in the vaulted ceiling, gas fireplace, an attached Juliette balcony and five-piece en-suite with his and hers sinks, two closets, a walk-in shower and garden tub. Conveniently, the laundry room is also on this level. Two additional bedrooms occupy the top floor, sharing a Jack-and-Jill full bath. The updated lower level, with private ground-level entrance and full bath, provides versatile options as a fourth bedroom, separate mother-in-law suite, or office suite. Don’t miss your chance to live in this exceptional home, just around the corner from the award-winning Perry Park Country Club golf course. Enjoy the peaceful, nature-filled lifestyle of Perry Park with convenient access to Castle Rock (20 minutes), DTC and Colorado Springs (40 minutes.)
- Type:
- Land
- Sq.Ft.:
- n/a
- Status:
- Active
- Beds:
- n/a
- Lot size:
- 1.07 Acres
- Baths:
- MLS#:
- 9122234
- Subdivision:
- Perry Park
ADDITIONAL INFORMATION
Spectacular Views of Mountains and Red-Rock Formations from this 1-acre LOT in Perry Park. It is just like being in your very own "Garden Of The Gods" * Peaceful corner lot location with NO highway Noise. Approx. 450-Feet from existing paved road and utilities--unknown time-frame for the extension and installation of these improvements. Invest ahead of this future infrastructure and claim an absolutely breathtaking 1-Acre build-site * Gently sloping topography. Feel free to hike this site and envision all of the possibilities. Wildlife galore including friendly herds of mule deer and white tails, red and silver fox, flocks of wild turkeys, and beautiful seasonal hummingbirds * NO HOA * Limited and reasonable covenants---Call for a copy!
- Type:
- Single Family
- Sq.Ft.:
- 3,825
- Status:
- Active
- Beds:
- 4
- Lot size:
- 0.81 Acres
- Year built:
- 1987
- Baths:
- 4.00
- MLS#:
- 2957867
- Subdivision:
- Perry Park
ADDITIONAL INFORMATION
Located just across the street from the historic and scenic Perry Park Golf Course, ranked the best private golf course in the Denver Region by readers of Colorado Golf Magazine! This home offers a tranquil, peaceful retreat to enjoy for years to come. Nestled in the pines, this four bedroom, three and a half bathroom property boasts 3,825 finished square feet. The property features a custom kitchen with beautifully handcrafted cabinetry, eat-in area and no detail overlooked. The first floor of the home provides for single level living with the primary bedroom on the main level as well as luxury finishes in primary on-suite bathroom and gas fire place in the living room - but also boasts two spacious bedrooms on the second story. Forced air furnace, with air conditioning and humidification added just a few years ago, and water heater replaced as well. Radiant heat flooring with the tile in the shower/toilet and sink areas in the primary bedroom bath, and large, jetted tub in the primary suite. Full baths have been updated, including large showers with double shower heads, and body sprays featured within. Basement provides for a “bonus” room that can be utilized as a gym, a rec room, or just a space to relax, as well as a bedroom with walk-in closet and large storage room. The exterior of this home features the perfect spot for grilling and entertaining, and provides a gas firepit, electrical and hook ups for hot tub, a full-size bocce court, multiple gardens, and lighted storage shed/work shed. This phenomenal Perry Park community features acres of open space, hiking trails, horse stables and historic red rock formations. Only 20 minutes to Castle Rock & 40 minutes to Denver Tech Center or Colorado Springs. Note some photos are virtually staged.
- Type:
- Land
- Sq.Ft.:
- n/a
- Status:
- Active
- Beds:
- n/a
- Lot size:
- 1 Acres
- Baths:
- MLS#:
- 8927826
- Subdivision:
- Perry Park
ADDITIONAL INFORMATION
South-Facing 1-acre LOT in popular Perry Park is located only 1-lot away (222-feet) from existing paved road and utilities. Soaring Ponderosa Pines! This lot is loaded with wildlife including roaming herds of neighborhood Mule Deer, red & silver foxes, flocks of wild turkey, and loads of Seasonal Hummingbirds * Feel free to walk this site - 3 of the 4 corner pins have been have been staked and flagged * Flat to Gently Sloping Site allows for an easy build AND a walkout basement at the back of your new home * Unknown time-frame for the extension of the paved road and utilities (that is why the price is so low). Area utilities include public water and sewer lines, natural gas, and high-speed Comcast cable. Paved roads in this area are County-maintained and plowed * Approx. 1-mile away from the Perry Park Country Club with fine dining, popular grill, and 18-hole Championship Golf * VERY Peaceful location--NO highway noise. Only a 11-minute drive to I-25 (18 total minutes to Castle Rock shopping).
- Type:
- Land
- Sq.Ft.:
- n/a
- Status:
- Active
- Beds:
- n/a
- Lot size:
- 1 Acres
- Baths:
- MLS#:
- 5034881
- Subdivision:
- Perry Park
ADDITIONAL INFORMATION
1-Acre LOT only 1/4-mile from the Pike National Forest. Very peaceful location with Panoramic Views on this beautiful, wooded lot with rock outcroppings on site. This lot is absolutely gorgeous AND the adjacent lot on the same street is also available. Peaceful location with Tremendous Mountain Views. This is an "unimproved" lot---Utilities and paved road have NOT been installed in this area. Backs to larger parcels. Unknown timeframe for paving of the road and the extension of the utilities both of which are required by Douglas County to qualify for a Build Permit---may be a long-term proposition. Invest ahead of these future improvements. Ideal lot to hold onto for your kids or grandkids! A regular paradise for wildlife---lots of deer, foxes, and hummingbirds. This lot is fully platted as recorded by Douglas County. The area has been gated shut by Douglas County to prevent camping, dirt biking and dumping in the area. Will require a1.25-mile HIKE (each way) to access the lot. Adjacent lot for sale. IF a buyer purchases this lot AND the adjacent lot next door at the same time, the "package deal" price will be $45,000. Contact Brokers Office for hiking map.
- Type:
- Land
- Sq.Ft.:
- n/a
- Status:
- Active
- Beds:
- n/a
- Lot size:
- 1 Acres
- Baths:
- MLS#:
- 4994069
- Subdivision:
- Perry Park
ADDITIONAL INFORMATION
Panoramic views from this beautiful, wooded 1-acre lot with rock outcroppings on site. This lot is absolutely gorgeous and makes you feel like you are IN the Pike National Forest (which is only 1/4-mile away). Peaceful location with Tremendous Mountain Views including the scenic "Indian Head" formation. This is an "unimproved" lot---Utilities and paved road have NOT been installed in this area. Backs to larger parcels. Unknown timeframe for paving of the road and the extension of the utilities both of which are required by Douglas County to qualify for a Build Permit---may be a long-term proposition. Invest ahead of these future improvements. Ideal lot to hold onto for your kids or grandkids! A regular paradise for wildlife---lots of deer, foxes, and hummingbirds. This lot is fully platted as recorded by Douglas County. The area has been gated shut by Douglas County to prevent camping, dirt biking and dumping in the area. Will require a 1.25-mile HIKE (each way) to access the lot. Contact Broker's office for hiking map for shortcut through the Pike National Forest. IF a buyer purchases this lot AND the adjacent lot next door at the same time, the "package deal" price will be $45,000.
$935,000
6619 Apache Place Larkspur, CO 80118
- Type:
- Single Family
- Sq.Ft.:
- 2,432
- Status:
- Active
- Beds:
- 2
- Lot size:
- 0.86 Acres
- Year built:
- 2000
- Baths:
- 2.00
- MLS#:
- 5031680
- Subdivision:
- Perry Park
ADDITIONAL INFORMATION
Welcome to The Rock House! Entering through the pergola covered, double custom iron front doors, you will realize this isn't your average home. It is perfectly integrated with nature, nestled around a 45 ft high section of one of Colorado's beloved 200 million year old red rocks and surrounded on 3 sides by community open space. The current owners have diligently updated the original home built by the previous owner/builder. The entry features a "mud room" for storage, closet use, pre-plumbed for a sink, additional washer/dryer hookups, & most mechanics of the home. Up the first set of stairs is the guest suite w/ barn doors and updated 5 piece bath. With a walk-in closet & additional bonus room (currently used as an office nestled against the rock wall), this suite is complete. 2 HRV fresh air exchange units are present for fresh circulated air. Travel upstairs to the landing where you'll find an entrance to the home's featured outdoor deck and viewing space. This large, two tiered deck gives you breathtaking views. The fully updated kitchen and dining room features stainless appliances, a wine fridge, butcher block countertops and a professional 6 burner Kucht range. Turn away (if you can) from the spectacular red rock views from nearly every single window, and relax in the den, cook a meal on the grill on the back deck, or retreat upstairs to the primary suite w/ an electric fireplace. Opening to the large rock wall, w/walk in closet, 5-piece bath w/ spa-like shower features, laundry area, bonus room/hobby/office, and it's own, private deck and enclosed yoga/fitness/green house - the top floor of the home lives like a vacation retreat. This resort-like home, seamlessly blends modern mountain living with the organic nature of the stunning red rocks. Enjoy your own, private "Garden of the Gods" like surroundings, picnic area, & Milky Way views from the private hot tub. BUYER'S FINANCING FELL THROUGH SO THE HOUSE IS BACK ON THE MARKET - THEIR LOSS IS YOUR GAIN!
$1,250,000
4381 Cheyenne Drive Larkspur, CO 80118
- Type:
- Single Family
- Sq.Ft.:
- 4,369
- Status:
- Active
- Beds:
- 5
- Lot size:
- 0.96 Acres
- Year built:
- 2005
- Baths:
- 4.00
- MLS#:
- 1872328
- Subdivision:
- Perry Park
ADDITIONAL INFORMATION
Nestled within the esteemed Perry Park Ranch community, this stunning property offers a blend of luxury, comfort, and natural beauty. Situated on a spacious .96-acre lot, this 5-bedroom, 3.5-bathroom home encompasses a generous 4,858 square feet of total living space. The home features fireplaces on the main floor and in the fully finished walk-out basement. The 3-bay attached garage and ample parking space ensure plenty of room for your vehicles and toys. The interior has been recently remodeled, carpeted, and freshly painted, ensuring a contemporary and inviting atmosphere. The Main Suite features a fully remodeled 5-piece custom bathroom and two walk-in closets. The eat-in kitchen boasts granite countertops, spacious cabinetry, a walk-in pantry, and high-end appliances. Comfort is ensured year-round with central air, two fireplaces, and a whole-house humidifier. Custom inlay hardwood flooring adorns the main level, adding a touch of elegance. Enjoy meals in the formal dining room or on the off-kitchen covered porch, which includes a fenced-in dog run for your furry friends. The home also includes a large unfinished storage and utility area in the basement for all of your storage needs. The stone front walkway and rock wall feature enhance the home's curb appeal tucked into the mature Ponderosa Pines Douglas County is best known for. Additionally, this property offers the chance to join the revered members-only Perry Park Country Club. Don’t miss this opportunity to own a piece of paradise in Perry Park Ranch. Contact us today to schedule a private showing!
$1,875,000
233 Perry Park Avenue Larkspur, CO 80118
- Type:
- Single Family
- Sq.Ft.:
- 5,182
- Status:
- Active
- Beds:
- 4
- Lot size:
- 3.79 Acres
- Year built:
- 1904
- Baths:
- 3.00
- MLS#:
- 8065650
- Subdivision:
- Larkspur
ADDITIONAL INFORMATION
Truly one of a kind, magical opportunity in Perry Park! Original farmhouse has been renovated while maintaining the charm and character of the home. Ideal for multi generational living, zoned for horses, annexed into the City of Larkspur, the grounds are currently being used for a live/work wedding venue. Original house boasts a new standing seam metal roof and new exterior paint, a new chef’s kitchen complete with double Thor gas ranges with 10 burners, all new stainless appliances, farm sink and granite/cement solid surface countertops. Charming main floor primary suite with tons of natural light, exposed beams, private exit onto one of the numerous patios on property. Eastern facing oversized sunroom bathes the home in light upon entering. Large family room and dining rooms are perfect for entertaining. Upstairs in the main house you’ll find 3 oversized bedrooms and a second floor 3/4 bathroom. In addition to the main house, this special property also features a guest cottage with 2 bedrooms and one bathroom — all of which is completely redone, a full new kitchen and laundry. Guest cottage furnishings are available for purchase.. As the homestead is used as a wedding venue, you’ll also find a bridal suite with 2 additional bedrooms, another bathroom, and outfitted with make up vanities and mirrors for special events. The third separate apartment enjoys a full kitchen, family room, one bedroom and one bathroom. All of the additional living spaces have excellent rental histories. This unique property also boasts 8 additional outbuildings including 2 oversized barns, loafing sheds with 8’overhangs, storage sheds, hay storage, 3 outdoor portalets for special events. Solar panels are included and will be paid off by the sale of the home. All of the wedding venue items which can serve roughly 160 people are available for purchase, as is the tongue in groove floor and commercial grade party tent. This one is 2 special. Come see for yourself!
- Type:
- Townhouse
- Sq.Ft.:
- 1,703
- Status:
- Active
- Beds:
- 2
- Lot size:
- 0.08 Acres
- Year built:
- 1973
- Baths:
- 3.00
- MLS#:
- 4425732
- Subdivision:
- Echo Village
ADDITIONAL INFORMATION
Welcome to your mountain retreat, a perfect escape where you can unwind after work with stunning views and majestic mountains all around. If you work from home, you'll love the convenience of stepping outside during breaks to enjoy the trail right behind your house. The entire home has been newly remodeled for your comfort and enjoyment. Upon entering, you'll appreciate the open concept living area featuring tall vaulted ceilings and a central fireplace, framed by large windows that bathe the space in natural light. Picture yourself relaxing by the fire on snowy days while watching the snowfall. The main floor has everything you need, while downstairs you'll find a versatile flex space suitable for a sitting room, office, or separate TV room. The two downstairs bedrooms each come with their own bathroom. Conveniently located near mountain activities and with easy access to I-25, you’re perfectly situated between Denver and Colorado Springs. Additionally, the Renaissance Fair is just down the street. Come see it for yourself!
- Type:
- Land
- Sq.Ft.:
- n/a
- Status:
- Active
- Beds:
- n/a
- Lot size:
- 35.2 Acres
- Baths:
- MLS#:
- 4731569
- Subdivision:
- Rural
ADDITIONAL INFORMATION
This property has great mountain views of Pikes Peak, year round large developed spring fed pond - almost impossible to find, lush grass pasture, rolling topography, views of Pikes Peak and pond, surrounded by large acreages, sweeping countryside views, agricultural taxes, no covenants, rare corner property, perfect property if you need to commute to both Colorado Springs and Denver. 2x4 horse safe field fence recently installed making it safe for livestock including goats and sheep. The entire property is fenced. SEE DOCUMENTS FOR EXTENSIVE WATER RIGHTS INCLUDED AND SURVEY THIS PROPERTY IS EAST OF PARKER ROAD JUST MINUTES SOUTH OF FRANTOWN
$1,598,900
1193 Silverheels Drive Larkspur, CO 80118
- Type:
- Single Family
- Sq.Ft.:
- 3,830
- Status:
- Active
- Beds:
- 3
- Lot size:
- 5.28 Acres
- Year built:
- 1995
- Baths:
- 5.00
- MLS#:
- 1858438
- Subdivision:
- Perry Park East
ADDITIONAL INFORMATION
Price Reduction! Over $50,000 Off One-of-a-Kind Custom Home on 5 Lush Acres! Welcome to your dream retreat! This custom-built home, nestled on five manicured, lush acres, offers breathtaking panoramic mountain views that stretch for miles. Now with an incredible price reduction of over $50,000, this property is truly a rare find! The main home spans over 4,700 sq ft, providing ample space for luxury living. Designed with both elegance and comfort in mind, it is an entertainer’s delight, featuring a stunning custom fire pit and a serene water feature—perfect for hosting gatherings or unwinding in your private oasis. You'll also love the impressive Garage Mahal, offering plenty of space for vehicles, storage, and more. The bonus Accessory Dwelling Unit (ADU) above the garage adds even more versatility, ideal for guests, rental income, or a secluded office space. This exceptional home blends privacy, space, and luxury in a spectacular setting. Don’t miss your chance to own this unique gem with sweeping mountain views, now at an unbeatable price!
$1,370,000
9626 S Perry Park Road Larkspur, CO 80118
- Type:
- Single Family
- Sq.Ft.:
- 4,729
- Status:
- Active
- Beds:
- 4
- Lot size:
- 5 Acres
- Year built:
- 1994
- Baths:
- 5.00
- MLS#:
- 6786336
- Subdivision:
- Abbe Hills Acres
ADDITIONAL INFORMATION
As you ascend the private drive you see on the right a full sized, covered RV pad with wood deck, well lit with power and separate septic; to the left is a separately fenced area with chicken coops and barn for small livestock. At the crest is the giant 30x40 detached shop with its own water tank and 1/2 bath, large work area (or additional parking) and mezzanine for lots of additional storage and large level area behind the shop for additional storage of toys, trailers and the like. The home itself is spectacular. As you follow the sidewalk to the front door you enjoy the lovely lawn and landscaping. Ahead is another stone patio on way to the chicken coop area or up a few stairs to the entry. The grand foyer with stunning wood floors and lots of natural light welcomes you. To the left a large, gorgeous office with deck access and to the right the large, formal dining room or up the stairs up to the second junior primary bedroom with en suite full bathroom and small loft area. The main level boasts large primary suite and 5 piece bathroom and a door to the gorgeous wrap around wood deck (newly stained); large great room with wood burning fireplace, vaulted ceiling and amazing natural light; gourmet kitchen with new granite and appliances and additional eating area. Exiting the eating area to the deck is THE most amazing feature which is the ultimate in covered outdoor kitchens with matching granite, hot/cold ink with disposal and cover; built in 38 inch gas grill, 28 inch flat grill; soft close/lighted drawers; garbage can cabinet/drawer; all weather refrigerator; bar well for ice and condiments and gas fireplace ... and don't forget the swings and gorgeous wood beams and ceiling and exquisite lighting. Perfect area for entertaining and enjoying the surrounding nature. The walk out basement also offers enormous family room area, two additional bedrooms; gym and storage as well as a full bath and bar counter with wet bar sink housed in gorgeous historic armoire.
- Type:
- Land
- Sq.Ft.:
- n/a
- Status:
- Active
- Beds:
- n/a
- Lot size:
- 1.01 Acres
- Baths:
- MLS#:
- 1521644
- Subdivision:
- Remuda Ranch
ADDITIONAL INFORMATION
Come build your own dream custom home in this beautiful new neighborhood located within 15 minutes of Castle Rock and just around the corner from the cherished Perry Park golf course. Rolling hills with rock formations are abundant throughout this gem of a property. Buyer can choose their own builder or build with the current builder who owns the property.
$1,250,000
1893 Silverheels Drive Larkspur, CO 80118
- Type:
- Single Family
- Sq.Ft.:
- 2,599
- Status:
- Active
- Beds:
- 4
- Lot size:
- 5 Acres
- Year built:
- 1993
- Baths:
- 3.00
- MLS#:
- 8534373
- Subdivision:
- Perry Park East
ADDITIONAL INFORMATION
Nestled in the picturesque community of Perry Park in Larkspur, this stunning two-story home offers an enchanting blend of elegance and comfort. With over 3,800 square feet of living space, this residence is designed to cater to your every need. As you approach the property, the wrap-around decks catch your eye, providing a perfect spot for morning coffee or evening relaxation. A sunken area includes a brand new hot tub, making it an ideal retreat for unwinding under the Colorado stars. Step inside to find the heart of the home—a spacious kitchen that will inspire your culinary creativity. Gleaming wood floors stretch throughout the main level, leading to a kitchen adorned with granite countertops and an island featuring a cooktop. A French door pantry adds both charm and functionality. The main level also boasts formal living and dining rooms, perfect for entertaining guests while the vaulted ceilings and large sunny windows bathe the space in natural light. There is a main level office/5th bed, complete with built-in shelving/cabinets. Stylish archways add a touch of architectural flair. Ascend to the upper level, where you'll find the serene primary bedroom. Double doors open to this tranquil retreat, featuring vaulted ceilings and private ensuite. Indulge in the luxury of a soaking tub, a walk-in shower, and a granite double vanity. Three additional bedrooms on this level provide ample space, with one featuring built-in cabinets and shelving. Each bathroom in the home is thoughtfully designed with tile floors, combining style and practicality. Ceiling fans in every bedroom and new (2021) Anderson windows and doors ensure comfort year-round. Off the unfinished basement is a covered rear patio and tool shed that offers convenient storage, while the expansive lot provides a perfect balance of grassy areas and serene wooded sections, offering privacy and a connection to nature. This Perry Park gem invites you to experience a lifestyle of elegance and tranquility.
- Type:
- Single Family
- Sq.Ft.:
- 1,816
- Status:
- Active
- Beds:
- 3
- Lot size:
- 10 Acres
- Year built:
- 1976
- Baths:
- 3.00
- MLS#:
- 5816135
- Subdivision:
- Mesa Grande
ADDITIONAL INFORMATION
Escape the city! Nestled on 10 breath-taking acres, this 3 bedroom 3 bathroom home provides endless possibilities. The functional tri-level has been well cared for over the years by the only and original owner. The main level living room includes a custom Blaze King wood burning stove. Head over to the kitchen with an oversized island and mixed stone composite counters. A custom tile backsplash lines the countertops. Upstairs the primary bedroom includes an en-suite bathroom. 2 additional bedrooms and a full bath complete the upstairs level. The lower level is a wide-open versatile space that also has a custom Blaze King wood burning stove. A third bathroom and laundry area are also located on the lower level. Access the attached 2 car garage from the lower level, which also has a walk-out to the beautiful 10-acre lot. Store your toys or farm equipment in the oversized detached garage/workshop. Also on the property is a small barn/storage shed and a storage container for additional equipment. 360 degree views with Mountains, Plains, and unbelievable sunsets. Come check out this rural gem!
$1,300,000
1653 Gore Drive Larkspur, CO 80118
- Type:
- Single Family
- Sq.Ft.:
- 4,266
- Status:
- Active
- Beds:
- 5
- Lot size:
- 2.3 Acres
- Year built:
- 1998
- Baths:
- 4.00
- MLS#:
- 5468463
- Subdivision:
- Sage Port
ADDITIONAL INFORMATION
Step into this immaculate 5-bed, 4-bath Ranch home on a 2.3-acre lot in the prestigious Sterling Pointe. With 4,266 finished square feet, this home features an open floor plan, high ceilings, expansive windows, and quality craftsmanship throughout. The stunning kitchen boasts granite countertops, stainless steel appliances, and Hardwood floors. The finished walkout basement includes a spacious bar and a versatile great room that could be used for anything. Outside, enjoy the immense oversized deck and huge, level yard, perfect for outdoor living and wildlife watching.
- Type:
- Land
- Sq.Ft.:
- n/a
- Status:
- Active
- Beds:
- n/a
- Lot size:
- 3.02 Acres
- Baths:
- MLS#:
- 7235219
- Subdivision:
- Woodmoor Mountain
ADDITIONAL INFORMATION
This lovely 3.021-acre lot is located in the highly sought-after Woodmoor Mountain gated community. Enjoy an incredible view looking southeast towards Monument and beautiful forest views. This lot has an awesome draw which attracts lots of wildlife passing through for your viewing entertainment. Build your dream home on this fabulous lot with healthy Ponderosa pines, Douglas Fir, and Aspen trees which populate the property. There is a capped well located on this lot. Just 5.0 miles from great restaurants, shopping, services, and activities in Palmer Lake and Monument. Enjoy rural mountain living with surprisingly reasonable commute times to Denver, Castle Rock, and Colorado Springs. Buy it now and build later!
Andrea Conner, Colorado License # ER.100067447, Xome Inc., License #EC100044283, [email protected], 844-400-9663, 750 State Highway 121 Bypass, Suite 100, Lewisville, TX 75067

Listing information Copyright 2024 Pikes Peak REALTOR® Services Corp. The real estate listing information and related content displayed on this site is provided exclusively for consumers' personal, non-commercial use and may not be used for any purpose other than to identify prospective properties consumers may be interested in purchasing. This information and related content is deemed reliable but is not guaranteed accurate by the Pikes Peak REALTOR® Services Corp.
Andrea Conner, Colorado License # ER.100067447, Xome Inc., License #EC100044283, [email protected], 844-400-9663, 750 State Highway 121 Bypass, Suite 100, Lewisville, TX 75067

The content relating to real estate for sale in this Web site comes in part from the Internet Data eXchange (“IDX”) program of METROLIST, INC., DBA RECOLORADO® Real estate listings held by brokers other than this broker are marked with the IDX Logo. This information is being provided for the consumers’ personal, non-commercial use and may not be used for any other purpose. All information subject to change and should be independently verified. © 2024 METROLIST, INC., DBA RECOLORADO® – All Rights Reserved Click Here to view Full REcolorado Disclaimer
Larkspur Real Estate
The median home value in Larkspur, CO is $890,100. This is higher than the county median home value of $722,400. The national median home value is $338,100. The average price of homes sold in Larkspur, CO is $890,100. Approximately 85.46% of Larkspur homes are owned, compared to 9.09% rented, while 5.46% are vacant. Larkspur real estate listings include condos, townhomes, and single family homes for sale. Commercial properties are also available. If you see a property you’re interested in, contact a Larkspur real estate agent to arrange a tour today!
Larkspur, Colorado 80118 has a population of 260. Larkspur 80118 is less family-centric than the surrounding county with 20.59% of the households containing married families with children. The county average for households married with children is 42.97%.
The median household income in Larkspur, Colorado 80118 is $55,357. The median household income for the surrounding county is $127,443 compared to the national median of $69,021. The median age of people living in Larkspur 80118 is 53.6 years.
Larkspur Weather
The average high temperature in July is 82.9 degrees, with an average low temperature in January of 15.4 degrees. The average rainfall is approximately 20.5 inches per year, with 94 inches of snow per year.
