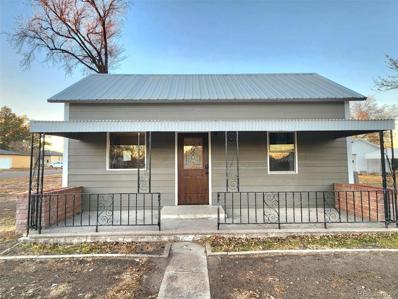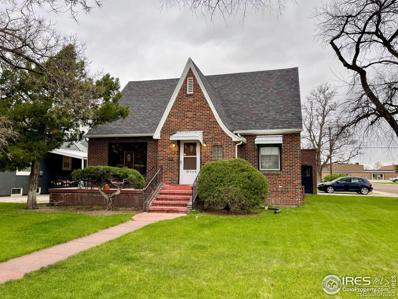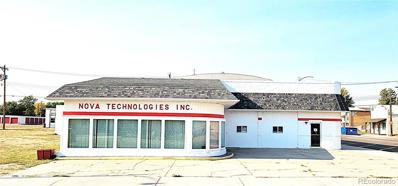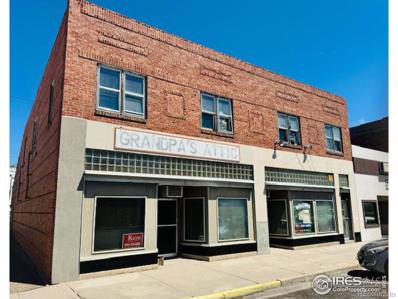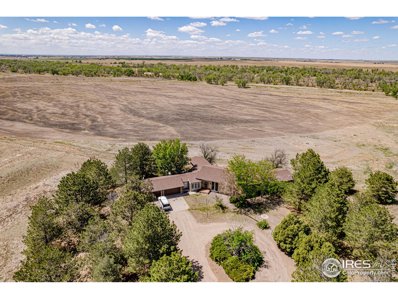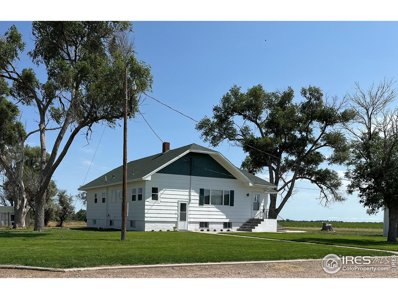Julesburg CO Homes for Rent
The median home value in Julesburg, CO is $154,900.
This is
higher than
the county median home value of $137,100.
The national median home value is $338,100.
The average price of homes sold in Julesburg, CO is $154,900.
Approximately 45.64% of Julesburg homes are owned,
compared to 39.2% rented, while
15.16% are vacant.
Julesburg real estate listings include condos, townhomes, and single family homes for sale.
Commercial properties are also available.
If you see a property you’re interested in, contact a Julesburg real estate agent to arrange a tour today!
- Type:
- Land
- Sq.Ft.:
- n/a
- Status:
- Active
- Beds:
- n/a
- Lot size:
- 4 Acres
- Baths:
- MLS#:
- 6649793
- Subdivision:
- Rural Sedgwick County
ADDITIONAL INFORMATION
This 4-acre parcel of agricultural land is ideal for grazing or building your rural retreat. Partially fenced and featuring flat, usable terrain, this property is well-suited for livestock or recreational uses. With easy road access, it offers a blend of functionality and potential. Conveniently located near Julesburg, Colorado, this countryside setting provides multiple possibilities. Contact Trish Lockhart at 970 520 2201 to schedule a time to take a look at the property and discuss any questions you may have!
$210,000
County Road 32 Julesburg, CO 80737
- Type:
- Land
- Sq.Ft.:
- n/a
- Status:
- Active
- Beds:
- n/a
- Lot size:
- 13.19 Acres
- Baths:
- MLS#:
- IR1024912
ADDITIONAL INFORMATION
A 13.19 acre parcel of land on the southeast corner of the Interstate 76-US Highway 385 intersection south of Julesburg CO. Land for development with a private well and county road frontage.
$135,900
420 Vine Street Julesburg, CO 80737
- Type:
- Single Family
- Sq.Ft.:
- 1,078
- Status:
- Active
- Beds:
- 2
- Lot size:
- 0.24 Acres
- Year built:
- 1909
- Baths:
- 1.00
- MLS#:
- 1903705
- Subdivision:
- Julesburg Union Pacific
ADDITIONAL INFORMATION
Discover the charm of this beautifully updated and furnished 2-bedroom, 1-bathroom cottage-style home, ideally situated on a spacious corner lot with two driveways for easy access to the front and back doors, plus a carport for covered parking. Recent updates shine throughout the inviting interior, while the newly painted exterior, as of January 2025, enhances curb appeal. Adding to its versatility, the property includes two additional lots behind the house, offering ample space for extra parking, RVs, or outdoor recreational vehicles, as well as two storage sheds for lawn mowers, tools, gardening supplies, etc. This property is located nearby the new public swimming pool and community clinic and hospital. A great location with its expansive yard, modern upgrades, and endless possibilities, this charming home is ready for you—schedule your showing today!
$115,000
206 W 7th Street Julesburg, CO 80737
- Type:
- Single Family
- Sq.Ft.:
- 1,032
- Status:
- Active
- Beds:
- 2
- Lot size:
- 0.16 Acres
- Year built:
- 1932
- Baths:
- 2.00
- MLS#:
- 6623447
- Subdivision:
- Julesburg Clarkson
ADDITIONAL INFORMATION
Welcome to this 2-bedroom, 2-bathroom home that offers a cozy and inviting atmosphere. The spacious living room features a beautiful bay window, filling the space with natural light. The main floor boasts an updated bathroom, combining modern touches with everyday convenience. A 1-car detached garage provides additional storage and parking. This property is located directly behind the County Community Center, offering easy access to nearby amenities. Whether you're a first-time homebuyer or looking for an investment property, this home is a must-see!
$152,000
402 E 5th Street Julesburg, CO 80737
- Type:
- Single Family
- Sq.Ft.:
- 894
- Status:
- Active
- Beds:
- 2
- Lot size:
- 0.24 Acres
- Year built:
- 1905
- Baths:
- 1.00
- MLS#:
- 4655181
- Subdivision:
- Julesburg Union Pacific
ADDITIONAL INFORMATION
Welcome to this charming 2-bedroom, 1-bath home that perfectly blends cozy comfort with numerous recent enhancements! This property boasts a newly sided exterior and a new metal roof, ensuring durability and modern curb appeal. Situated on a spacious corner lot, it offers ample outdoor space for relaxation, gardening, or entertaining. Inside, you'll find an inviting layout with tasteful updates that enhance both style and function. The oversized 2-car garage is a standout feature, complete with a full loft that provides endless possibilities—ideal for storage, a workshop, or even a creative studio. Don’t miss out on this move-in-ready gem that offers great potential and versatility!
$267,000
200 W 5th Street Julesburg, CO 80737
- Type:
- Single Family
- Sq.Ft.:
- 2,852
- Status:
- Active
- Beds:
- 4
- Lot size:
- 0.16 Acres
- Year built:
- 1948
- Baths:
- 3.00
- MLS#:
- IR1022002
- Subdivision:
- Union Pacific Railway Co
ADDITIONAL INFORMATION
A beautiful English Tudor style home awaits you! This home radiates nostalgic charm and sits on a corner lot with mature trees. A new roof was installed in 2020 with a 50 year warranty, ensuring peace of mind for years to come. Step inside and discover the beautiful original hardwood floors that flow throughout the home. The living and dining rooms offer plenty of space for entertaining and the lovely back patio provides a serene retreat. Additionally, this home boasts plenty of hidden storage, making organization a breeze. Don't miss this opportunity to own this unique and delightful home.
$320,000
200 W 1st Street Julesburg, CO 80737
- Type:
- General Commercial
- Sq.Ft.:
- 8,085
- Status:
- Active
- Beds:
- n/a
- Year built:
- 1948
- Baths:
- MLS#:
- 2185764
ADDITIONAL INFORMATION
Prime commercial property located on a spacious corner lot along the busy main highway through town, offering exceptional visibility and easy access! This expansive 8,085 sq. ft. facility features a welcoming front showroom, six overhead doors, two service counters, multiple private offices, and numerous large storage spaces perfect for equipment or inventory. The shop is well-equipped with two auto hoists, a drive-through bay, and abundant parking, making it ideal for automotive or other service-based businesses. A dedicated break room provides convenience and comfort for staff. With its premium amenities, strategic corner location, and high-traffic exposure, this property is a must-see opportunity for any growing business!
- Type:
- Single Family
- Sq.Ft.:
- 1,496
- Status:
- Active
- Beds:
- 3
- Lot size:
- 0.32 Acres
- Year built:
- 1950
- Baths:
- 2.00
- MLS#:
- 9922383
- Subdivision:
- Julesburg Mckinstry Park
ADDITIONAL INFORMATION
Beautifully updated 3-bedroom, 2-bathroom ranch-style home located in a quiet neighborhood with numerous upgrades! Enjoy all-new flooring, carpet, roof, gutters, fresh paint, and a new hot water boiler system. The property features a spacious fenced backyard with a walking path and an additional side yard perfect for RV parking or a future garage/carport, shaded by mature pine trees. A single-car garage with a new garage door, along with a shed featuring a convenient roll-up door, offer extra storage and convenience. Relax on the front patio or entertain on the large, covered back patio, perfect for barbecues and outdoor gatherings. Don’t miss this move-in-ready gem!
- Type:
- Single Family
- Sq.Ft.:
- 1,320
- Status:
- Active
- Beds:
- 3
- Lot size:
- 0.16 Acres
- Year built:
- 1902
- Baths:
- 1.00
- MLS#:
- IR1019998
- Subdivision:
- Union Pacific 1st
ADDITIONAL INFORMATION
3 bed/1 bath 1story project house.
- Type:
- Single Family
- Sq.Ft.:
- 2,512
- Status:
- Active
- Beds:
- 2
- Lot size:
- 10.77 Acres
- Year built:
- 1964
- Baths:
- 3.00
- MLS#:
- IR1019928
- Subdivision:
- Na
ADDITIONAL INFORMATION
Country living at its best on 10 acres of open country that has plenty of privacy! This spacious ranch home has 2500 sq ft and ready for your updates. Living room features a fireplace insert along with a fantastic view out of the large patio doors. Primary suite includes dual closets and an attached full bath. Take advantage of the heated shop, an extra Morton building and a 2 car garage to store all your toys. Land is fenced and ready for your livestock. Don't miss this chance to own this home, land and all of the buildings.
$150,000
0000 Us Hwy 385 Julesburg, CO 80737
- Type:
- Other
- Sq.Ft.:
- n/a
- Status:
- Active
- Beds:
- n/a
- Lot size:
- 1.42 Acres
- Baths:
- MLS#:
- 6156638
ADDITIONAL INFORMATION
Prime 1.42-acre commercial lot with easy access to Interstate 76, located at a busy interchange offering excellent visibility and high traffic exposure. The property is fully fenced, making it ideal for various commercial or industrial uses. With its strategic location, this lot provides a great opportunity for development or business investment. Don’t miss out on securing this valuable piece of real estate. Contact Trish Lockhart, Sellstate Altitude Realty (970) 520-2201 for more details.
$1,313,000
15277 Us Highway 385 Julesburg, CO 80737
- Type:
- Land
- Sq.Ft.:
- n/a
- Status:
- Active
- Beds:
- n/a
- Lot size:
- 24.63 Acres
- Baths:
- MLS#:
- IR1010226
- Subdivision:
- Robert Jenkins Commerce Center
ADDITIONAL INFORMATION
3 Commercial lots in one offering. Lot 1 - 3.53 acres, Lot 2 - 7.46 acres, and Lot 4 - 13.64 acres. (Lot 3 previously sold to Cobblestone Hotel. (Hotel now open for business!)) Lots 1 & 2 have highway frontage on US Highway 385; Lots 1 & 4 have river views along the South Platte River to the north. Lots also available separately at the following prices: Lot 1, $1.50 per square foot - $230,650; Lot 2, $1.50 per square foot - $487,436; Lot 4, $1.00 per square foot - $594,158.
$200,000
108 Cedar Street Julesburg, CO 80737
- Type:
- Other
- Sq.Ft.:
- 5,808
- Status:
- Active
- Beds:
- n/a
- Lot size:
- 0.08 Acres
- Year built:
- 1940
- Baths:
- MLS#:
- IR1008123
- Subdivision:
- Julesburg Original
ADDITIONAL INFORMATION
Great Main Street Building with HUGE possibilities!! 2 front door main st. access with 972 sq. ft. for each side, great opportunity for a downtown business. It also offers 3 apartments upstairs that could have huge income revenue. Downtown buildings don't come up very often, so schedule your showing today. Don't miss OUT!!
$150,000
212 E 7th Street Julesburg, CO 80737
- Type:
- Single Family
- Sq.Ft.:
- 936
- Status:
- Active
- Beds:
- 2
- Lot size:
- 0.24 Acres
- Year built:
- 1900
- Baths:
- 1.00
- MLS#:
- IR1005779
- Subdivision:
- Union Pacific 2nd
ADDITIONAL INFORMATION
Come inside this charming early 20th century bungalow and see the complete renovation of the main floor into an open plan living room-kitchen combo, plus two bedrooms and a larger bath and a main-floor laundry. Kitchen features plenty of wood cabinets, electric range and refrigerator, dining counter with farmhouse style stainless steel sink, built-in microwave oven, dishwasher and a sliding glass patio door to the wood deck. Bay window in the front bedroom too. Unfinished basement open to remodeling possibilities. Two-car detached garage, fenced back yard with separate fenced areas on the sides of the house.
$280,000
208 E 6th Street Julesburg, CO 80737
- Type:
- Single Family
- Sq.Ft.:
- 3,234
- Status:
- Active
- Beds:
- 5
- Lot size:
- 0.24 Acres
- Year built:
- 1919
- Baths:
- 2.00
- MLS#:
- IR1003186
- Subdivision:
- Union Pacific 2nd
ADDITIONAL INFORMATION
A 1919 Traditional gable end house completely refinished inside with 5 bedrooms and 2 baths, living room/dining room combo, kitchen, family room, exercise room, and laundry. Carpeted bedrooms, vinyl plank flooring in the living room/dining room, plus tiled kitchen. Four bedrooms on the main level plus one in the basement with egress window. This home also features an excellent covered patio out back with a wood fenced backyard and 2-car detached garage.
- Type:
- Other
- Sq.Ft.:
- 5,754
- Status:
- Active
- Beds:
- 6
- Lot size:
- 11 Acres
- Year built:
- 1974
- Baths:
- 5.00
- MLS#:
- 993029
- Subdivision:
- no
ADDITIONAL INFORMATION
Welcome to 18999 County Road 28, Julesburg, Colorado. This remarkable property offers the perfect combination of luxury, space, and scenic beauty. Nestled on a sprawling 11-acre parcel, this Ranch-style home boasts an impressive total of 5,700+ square feet, providing ample room for relaxation and entertainment. The awe-inspiring views of the South Platte River to the North further enhance the allure of this exceptional residence. 1,100sq foot indoor pool. As you step inside, you'll be greeted by the grandeur of this expansive home. The main floor spans 2,300+ square feet and features a thoughtfully designed layout that seamlessly blends comfort and functionality. The spacious living areas are adorned with three elegant fireplaces, creating a cozy ambiance throughout. Picture yourself spending chilly evenings gathered around the crackling fire with loved ones, making cherished memories that will last a lifetime.The heart of this home lies in its impressive six bedrooms and five bathrooms. Each bedroom is generously sized, offering ample privacy and space for all family members or guests. The master suite is a true retreat, exuding luxury and serenity, making it the perfect oasis to unwind after a long day. One of the highlights of this property is the 1,100 square feet indoor swimming pool. The lower level extends to 3,400+ square feet, providing additional living space and opportunities for entertainment. It opens up various possibilities, from setting up a home theater to creating a game room or fitness area - the choice is yours. For those seeking ample storage space, the three-car garage is the perfect complement to this exceptional property, ensuring that all your vehicles and storage needs are met. In addition to the impressive amenities, the property's 11-acre expanse offers boundless opportunities for outdoor activities. Enjoy the tranquility of your surroundings as you take in the picturesque vistas of the South Platte River flowing to the North.
- Type:
- Other
- Sq.Ft.:
- n/a
- Status:
- Active
- Beds:
- 4
- Lot size:
- 50 Acres
- Year built:
- 1923
- Baths:
- 2.00
- MLS#:
- 991081
- Subdivision:
- none
ADDITIONAL INFORMATION
River road property sitting on nearly 50 acres close to town is this Traditional style 4 bedroom/2 bath home with a hip-on-gable roof. Utility building, shop, livestock shed, mineral shed, and smaller sheds on the farm site. Farm hosts deer, turkey, geese, pheasants, and other game. The house features a finished basement with 2 non-conforming bedrooms, remodeled bath, laundry, and storage areas. Updated kitchen includes gas range, refrigerator, microwave and integrated range hood, and dishwasher. Carpeted dining room and living room combo with plenty of space. Plus a great sunroom addition done in knotty pine paneling with a view of the surrounding plains. Farm has been in the family for four generations. Lawn sprinkler system and motion sensor light in the yard, plus a new 1,500 gal septic tank installed.
- Type:
- Land
- Sq.Ft.:
- n/a
- Status:
- Active
- Beds:
- n/a
- Lot size:
- 7 Acres
- Baths:
- MLS#:
- IR987656
- Subdivision:
- Campbell
ADDITIONAL INFORMATION
An opportunity for building sites on the west side of Julesburg in the new Cottonwood development. 14,000 sf and 10,500 sf building sites available for purchase, plus six building sites near the new school campus for lease. Nine (9) residential sites available at 140'x100' on Cottonwood Street and eight (8) sites at 140'x75' available on Chestnut Street. All sites, including the lease offerings available as a package for $430,000. Individual site pricing at $30,000 for the Cottonwood sites and $27,500 for the Chestnut sites.
Andrea Conner, Colorado License # ER.100067447, Xome Inc., License #EC100044283, [email protected], 844-400-9663, 750 State Highway 121 Bypass, Suite 100, Lewisville, TX 75067

Listings courtesy of REcolorado as distributed by MLS GRID. Based on information submitted to the MLS GRID as of {{last updated}}. All data is obtained from various sources and may not have been verified by broker or MLS GRID. Supplied Open House Information is subject to change without notice. All information should be independently reviewed and verified for accuracy. Properties may or may not be listed by the office/agent presenting the information. Properties displayed may be listed or sold by various participants in the MLS. The content relating to real estate for sale in this Web site comes in part from the Internet Data eXchange (“IDX”) program of METROLIST, INC., DBA RECOLORADO® Real estate listings held by brokers other than this broker are marked with the IDX Logo. This information is being provided for the consumers’ personal, non-commercial use and may not be used for any other purpose. All information subject to change and should be independently verified. © 2025 METROLIST, INC., DBA RECOLORADO® – All Rights Reserved Click Here to view Full REcolorado Disclaimer
| Listing information is provided exclusively for consumers' personal, non-commercial use and may not be used for any purpose other than to identify prospective properties consumers may be interested in purchasing. Information source: Information and Real Estate Services, LLC. Provided for limited non-commercial use only under IRES Rules. © Copyright IRES |




