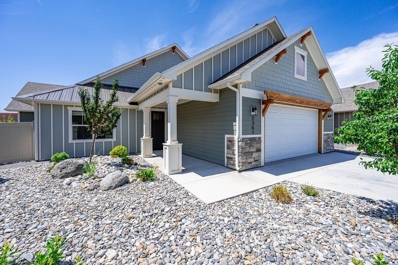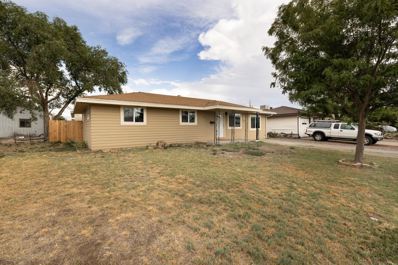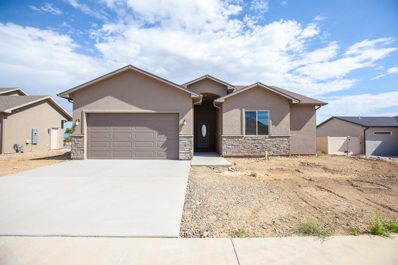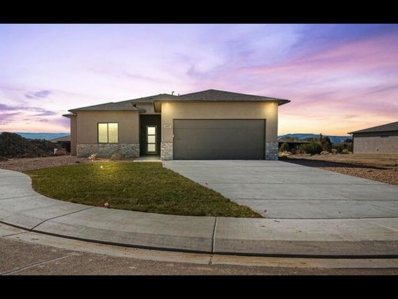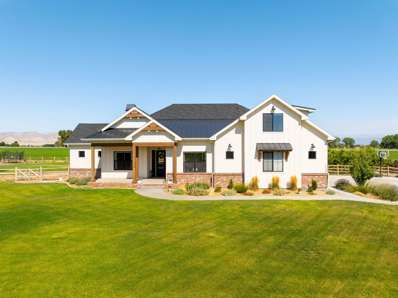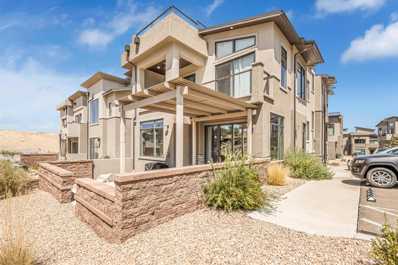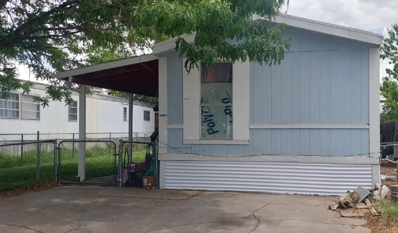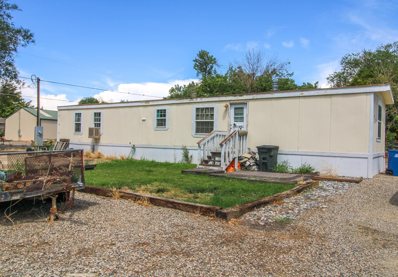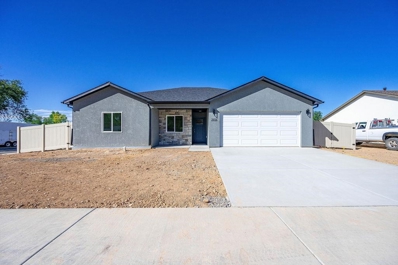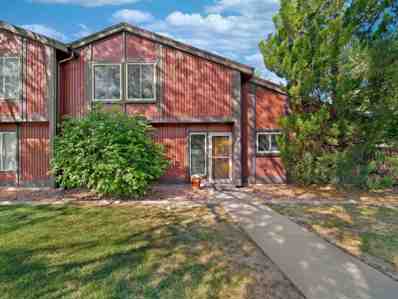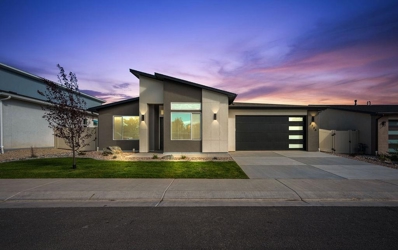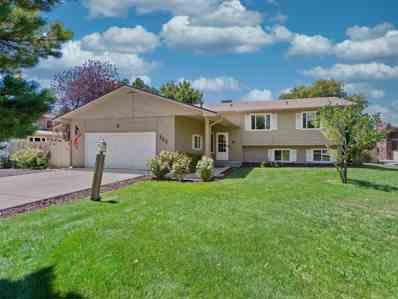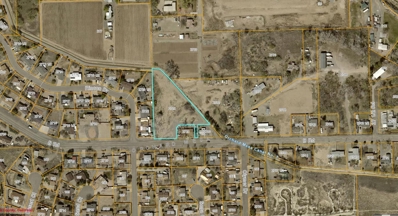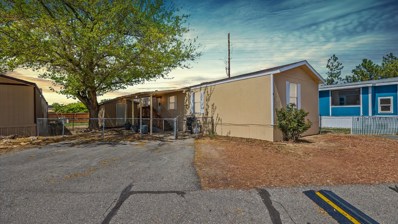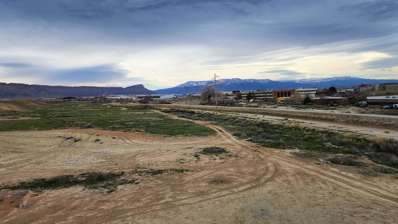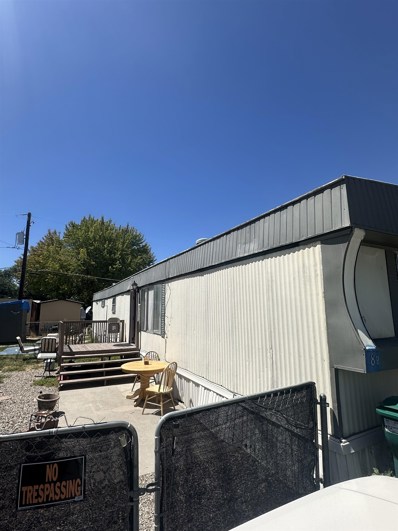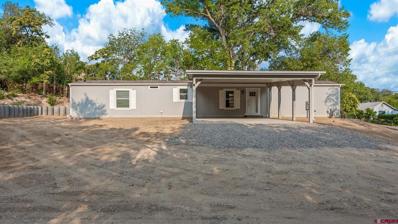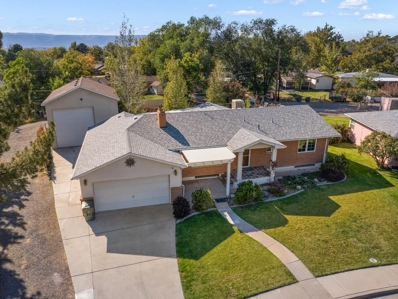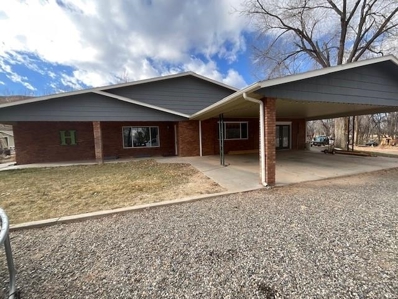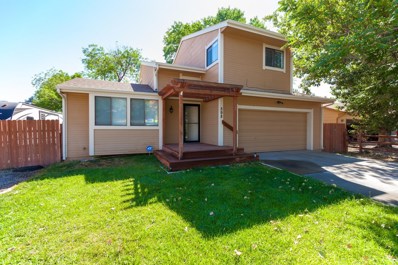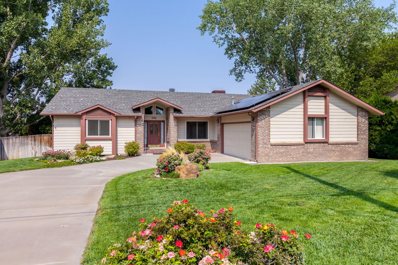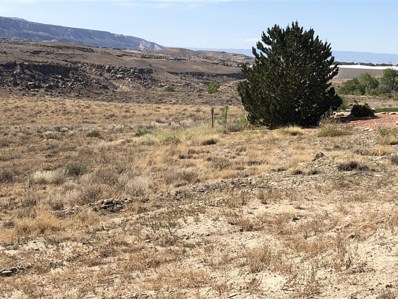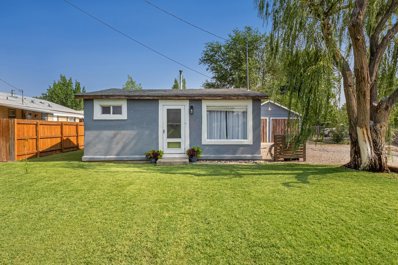Grand Junction CO Homes for Rent
ADDITIONAL INFORMATION
Great space for retail, office or medical users. Featuring 6 offices, reception area, a storeroom/breakroom area and plenty of parking. Conveniently located in the 12th Street Plaza, close to St. Mary’s Hospital and CMU. Vacant and easy to show. Call the listing broker for more information.
- Type:
- Single Family
- Sq.Ft.:
- 2,123
- Status:
- Active
- Beds:
- 4
- Year built:
- 2021
- Baths:
- 3.00
- MLS#:
- 20243614
- Subdivision:
- Apple Glen
ADDITIONAL INFORMATION
Hard to find 4 bedroom home! Get inside this lovely home and see all the charming details for yourself! Open and spacious living area with low maintenance wood laminate flooring. Incredible kitchen with tons of cabinetry, quartz countertops, stainless steel appliances, large center island and HUGE walk-in pantry. The primary suite features a gorgeous walk-in tiled shower and very spacious walk-in closet. The large 13x19.9 bonus room/4th bedroom has its own private bath. Enjoy your beautifully landscaped backyard from the large covered patio, or around the gas firepit! Walking distance to Appleton Elementary school and close to many other amenities!
- Type:
- Single Family
- Sq.Ft.:
- 1,564
- Status:
- Active
- Beds:
- 4
- Lot size:
- 0.17 Acres
- Year built:
- 1958
- Baths:
- 3.00
- MLS#:
- 20243612
- Subdivision:
- Mesa Gardens
ADDITIONAL INFORMATION
This refreshed, move in ready home and Additional Dwelling Unit (ADU) with a total of 4 bedrooms is waiting for you! The main house has been painted inside and out, with all but 3 windows replaced. Both main and adu have new flooring throughout. Large Den/Office off of Living room. Appreciate the new hot water heater in the main house. New Privacy fence and deck in back yard. Furnace in main house was replaced previously. PERMITTED ADU is detached with unit with access via the alley or through the gate. Think Muli-generational, additional space or rent out the ADU to offset your payment. Close to CMU and VA Hospital.
- Type:
- Single Family
- Sq.Ft.:
- 1,615
- Status:
- Active
- Beds:
- 3
- Lot size:
- 0.19 Acres
- Year built:
- 2023
- Baths:
- 2.00
- MLS#:
- 20243609
- Subdivision:
- Red Tail Ridge Sub
ADDITIONAL INFORMATION
New home in Red Tail Ridge subdivision. Ranch style home with 3 bedrooms, 2 full baths with double sinks in both. Property also includes a large laundry room, covered patio and pantry for extra storage. Schedule your private showing today.
- Type:
- Single Family
- Sq.Ft.:
- 1,844
- Status:
- Active
- Beds:
- 3
- Lot size:
- 0.2 Acres
- Year built:
- 2024
- Baths:
- 2.00
- MLS#:
- 20243570
- Subdivision:
- Summer Hill
ADDITIONAL INFORMATION
Enjoy the “Low Maintenance – Easy Living” Summerhill Community and the lock and leave lifestyle it offers. Welcome to your soon to be built dream home! This custom 1844 sq. ft patio home will be completed in early 2025. Highlights include a spacious 3-car tandem garage, granite countertops, engineered hardwood floors, an open floor plan, pantry, soft close cabinets, tiled baths, hand troweled walls, stainless steel appliances and an electric fireplace. The master bath has a walk-in shower and a large walk-in closet. Modern technology and quality construction make this home very energy efficient. Enjoy the views of the Bookcliffs from your front door. Don’t miss out on making it yours!
- Type:
- Single Family
- Sq.Ft.:
- 3,213
- Status:
- Active
- Beds:
- 4
- Lot size:
- 1.1 Acres
- Year built:
- 2019
- Baths:
- 4.00
- MLS#:
- 20243569
- Subdivision:
- Smith Estates
ADDITIONAL INFORMATION
Nestled in a serene country setting, this modern farmhouse is a perfect blend of rustic charm and contemporary elegance. With abundant natural light streaming through large windows, every room feels bright and inviting, showcasing the home's meticulous design. Step outside to discover your very own private peach orchard, offering a picturesque backdrop and a touch of nature's bounty right at your doorstep. Inside, you'll find designer finishes throughout, from sleek, modern finishes to handcrafted details that add warmth and character. Expansive views complete this idyllic property, making it a truly special retreat. Book your private showing today!
- Type:
- Townhouse
- Sq.Ft.:
- 2,596
- Status:
- Active
- Beds:
- 3
- Lot size:
- 0.06 Acres
- Year built:
- 2018
- Baths:
- 4.00
- MLS#:
- 20243559
- Subdivision:
- Redlands Mesa Peaks
ADDITIONAL INFORMATION
Seller offering a 2-1 buydown with acceptable offer! Get in now with a lower payment! Come see and discover unparalleled luxury in this exquisite townhome, ideally situated within one of Redlands Mesa Golf Course’s premier developments. Just steps from world-class golfing, and scenic trails for walking, hiking, and biking, and a short drive from the vibrant downtown area, brimming with exceptional restaurants, shopping, and entertainment options. This sophisticated unit epitomizes comfortable and luxurious living. The main level greets you with an incredible open-concept kitchen, living, and dining area. Highlights include a spacious kitchen island with quartz countertops, upgraded stainless steel appliances, and a dedicated coffee/tea/wine station complete with a wine fridge. The living area features a stunning fireplace, while the expansive dining room offers ample space for gatherings. Large windows flood the space with natural light, and sliding glass doors open to a private covered patio equipped with an upgraded gas line for your grill, pizza oven, and more. Completing the main level are a versatile bonus room/office and a stylish half bath. Upstairs, the primary suite is a true retreat, featuring an additional room perfect for an exercise area or sitting room, both with breathtaking views. The suite also boasts a walk-in closet with built-in drawers and shelving, and a luxurious five-piece bathroom with a soaker tub and separate shower. Down the hall, you'll find two more spacious bedrooms, both with ensuite bathrooms, and a convenient laundry room. Multiple balconies enhance the enjoyment of living in this exceptional home. Ascend to the large private rooftop patio to experience spectacular views in every direction. This space is already equipped for a hot tub!as well as electrical/GFI The 2-car garage is more than just a place to park your vehicles. It includes two remote-controlled lift stations capable of handling 800 pounds each, there is electrical installed for an EV charging station, providing ample room for your bikes, kayaks, tools, and more. Schedule your private tour of this incredible home to discover the many upgrades and special amenities that make it truly unique. Welcome home!
- Type:
- Single Family
- Sq.Ft.:
- 896
- Status:
- Active
- Beds:
- 3
- Lot size:
- 0.1 Acres
- Year built:
- 1995
- Baths:
- 3.00
- MLS#:
- 20243631
- Subdivision:
- Cottonwood Meadows
ADDITIONAL INFORMATION
This unit has been split into two 1 bed, 1 bath units and both sides are rented out. There is also a tiny home on the property and it is also rented.
- Type:
- Single Family
- Sq.Ft.:
- 1,050
- Status:
- Active
- Beds:
- 2
- Lot size:
- 0.22 Acres
- Year built:
- 1989
- Baths:
- 2.00
- MLS#:
- 20243624
- Subdivision:
- Ranchita Mobile
ADDITIONAL INFORMATION
This unit has been split into two 1 bed, 1 bath units and both are rented. It has been moved, so cannot go FHA.
- Type:
- Single Family
- Sq.Ft.:
- 1,293
- Status:
- Active
- Beds:
- 3
- Year built:
- 2024
- Baths:
- 2.00
- MLS#:
- 20243553
- Subdivision:
- Orchard Estates
ADDITIONAL INFORMATION
Check out this affordable new home! Situated on a large corner lot, this home features a great, open living space with vaulted ceilings. Spacious kitchen with quartz countertops, stainless steel appliances and great pantry! Split bedroom design. Cozy primary suite with large walk-in closet. Convenient location, close to many amenities and minutes away from Chipeta Golf Course! Rear Fencing is included! Estimated completion September 20, 2024
- Type:
- Condo
- Sq.Ft.:
- 1,500
- Status:
- Active
- Beds:
- 2
- Year built:
- 1973
- Baths:
- 2.00
- MLS#:
- 20243537
- Subdivision:
- Appleridge
ADDITIONAL INFORMATION
Looking for an AFFORDABLE, well maintained 2 Bed 2 FULL BATH Condo with CENTRAL AIR!? Look no further! This beauty located in the Appleridge Subdivision offers a Primary Bedroom, 2 Walk-In Closets with a sitting room in the Primary Bath, as well as separate shower and toilet. The spacious Living Room also has a Wood Burning Fireplace for those cool Winter Nights! Fenced, Backyard Patio with access to the common area. There is an assigned, Covered Parking spot with plenty of additional parking available. The minimal HOA Dues provides access to the Pool and Gym! Jump on this one!
- Type:
- Single Family
- Sq.Ft.:
- 1,566
- Status:
- Active
- Beds:
- 3
- Lot size:
- 0.11 Acres
- Year built:
- 2024
- Baths:
- 2.00
- MLS#:
- 20243531
- Subdivision:
- Shadow Mesa
ADDITIONAL INFORMATION
BRAND NEW! The moment you walk into this home the high entry ceiling that carries into the large common area that features a trayed ceiling displays how uniquely built this home is for you. This patio home community located in Orchard Mesa. Simple living combined with interior details beings comfort and practicality right to you. The modern aesthetic is maintained by interior design selections specifically tailored to ensure luxury and efficiency. Split floor plan, covered patio and tray ceilings accentuate the features of each home. This home provides 1554 square feet, 3 bedrooms, 2 bathrooms, and a 2- car garage. Please contact us today for custom design choices.
- Type:
- Single Family
- Sq.Ft.:
- 3,186
- Status:
- Active
- Beds:
- 4
- Lot size:
- 0.48 Acres
- Year built:
- 1978
- Baths:
- 2.00
- MLS#:
- 20243527
- Subdivision:
- Green Meadows
ADDITIONAL INFORMATION
TheSecluded in the Middle of Town great home with a lot of space . Spacious yard in the front and back. This home has a lot to offer, 4bed/2.5 bath 3186 sq. ft! Nice kitchen with a side deck for entertaining outside. Close to schools, hospitals and shopping. Home has a lot of potential . All information including but not limited to sq. ft. ,measurements, pricing and availability are all subject to change/error without notice. Buyer's to verify all information.
$347,000
2726 B Road Grand Junction, CO 81503
- Type:
- Land
- Sq.Ft.:
- n/a
- Status:
- Active
- Beds:
- n/a
- Lot size:
- 1.79 Acres
- Baths:
- MLS#:
- 20243523
- Subdivision:
- Cottonwood Subdivision
ADDITIONAL INFORMATION
This property recently was approved for a higher density zoning change. This would be a great development for a multi-family development. Next to multiple schools, shopping centers, bus line, and business centers. Call to discuss ideas and information with Broker
- Type:
- Mobile Home
- Sq.Ft.:
- 1,216
- Status:
- Active
- Beds:
- 3
- Year built:
- 1992
- Baths:
- 2.00
- MLS#:
- 20243511
- Subdivision:
- Paradise Valley MHP
ADDITIONAL INFORMATION
Super clean home in North location! 3 bedrooms, 2 full bath home. Split floor plan. Master is in back of home and has ample closet space and a four-piece bathroom. Large kitchen set up with breakfast nook and completed with vaulted ceilings in the living area. This home has a large shed/shop. Nicely sized yard with a covered deck. Amenities included in the association are a park and a club house. Don't miss out on this one. This is an unbelievable deal!
$1,200,000
770 Rays Way Grand Junction, CO 81506
- Type:
- Land
- Sq.Ft.:
- n/a
- Status:
- Active
- Beds:
- n/a
- Lot size:
- 20.5 Acres
- Baths:
- MLS#:
- 20243491
- Subdivision:
- N/A
ADDITIONAL INFORMATION
Industrial/office location encompassing 20.5 acres zoned MU-2. This property is strategically situated next to Leitner-Poma of America and Jabil manufacturing plants, FedEx and Amazon shipping centers, and government administration offices. Located near the bustling travel hub off the I-70 Horizon Drive interchange, the area features the Grand Junction Regional Airport, national hotel chains, and restaurants. This site offers a unique opportunity for businesses seeking proximity to major transportation links and key industrial facilities.
- Type:
- Mobile Home
- Sq.Ft.:
- 952
- Status:
- Active
- Beds:
- 2
- Year built:
- 1974
- Baths:
- 2.00
- MLS#:
- 20243487
- Subdivision:
- Rose Park
ADDITIONAL INFORMATION
Location, location, location! Come see this 2 Bedroom, 2 Bathroom on spacious lot. All appliances included. Room to park 3 cars, has a storage shed and fenced in yard.
- Type:
- Manufactured Home
- Sq.Ft.:
- n/a
- Status:
- Active
- Beds:
- 3
- Lot size:
- 0.44 Acres
- Year built:
- 2024
- Baths:
- 2.00
- MLS#:
- 816692
- Subdivision:
- None
ADDITIONAL INFORMATION
Are you a homebuyer who dreams of wide-open spaces, where the freedom to create and customize is as endless as the land you own. This beautiful new construction home, nestled on a generous .44-acre lot in Orchard Mesa, is the perfect setting for that vision to unfold. With no HOA restrictions, you have the liberty to park your RV, plant a garden, or even build that dream workshop youâ??ve always wanted. And with irrigation water available, the lot is a blank canvas, just waiting for your personal touch â?? whether itâ??s a lush garden or a peaceful retreat under the shade of the mature trees. Step inside to discover a space designed with comfort and style in mind. The open-concept living area invites gatherings around the farmhouse kitchen, with its spacious island perfect for hosting friends and family. The split-bedroom floor plan offers privacy, with the primary suite tucked away for quiet evenings. Details like built-in shelving, beamed ceilings, and window blinds add character and charm, while refrigerated AC ensures year-round comfort. Outside, enjoy your mornings on the covered patio or take advantage of the large two-car carport. And the best part? This home qualifies for FHA and VA financing, making it easier for you to step into this slice of paradise. Schedule your showing today and imagine the possibilities of life in a home that offers space, freedom, and the opportunity to make it truly yours!
- Type:
- Single Family
- Sq.Ft.:
- 2,835
- Status:
- Active
- Beds:
- 5
- Lot size:
- 0.24 Acres
- Year built:
- 1953
- Baths:
- 2.00
- MLS#:
- 20243466
- Subdivision:
- Sherwood Addition
ADDITIONAL INFORMATION
Experience the perfect blend of classic charm & modern downtown style in this unique home, complete with a dream workshop! This home is ideally located right in the heart of downtown & is near to tons of shopping, restaurants, recreational activities, schools, & very near to Sherwood park. There is certainly no shortage of things to do in this area. When you pull up to the home take note of the well manicured front yard with mature shrubs & foliage, & green lawn. The front pergola adds a nice aesthetic touch to the classic brick & contemporary stucco siding. That’s just the front of the home. The true standout feature of this home is the massive workshop in the backyard. Whether you’re a hobbyist, need space for your RV, or dream of a dedicated project headquarters, this shop has it all. Equipped with bay doors, a heating & cooling system, ample shelving, & 220 voltage, it’s designed to accommodate any need—your perfect workspace awaits! Now, step inside the home & see a newly remodeled interior, with gorgeous brick wood burning fireplace, updated fixtures, top of the line security system, large windows & more. In the formal dining room you’ll enjoy the french doors to the den, as well as the built-in glass cabinetry & shelving. The large den proves to be quite versatile & can be converted to fit any need. The space has complimentary wood beams across the ceiling & an accent wall that brings in extra appeal. The kitchen has modern stainless steel appliances, lots of counter space & cabinetry, & space to create a coffee bar. The dining nook area offers large windows to look out at the well maintained backyard & pergola cover patio. The primary bedroom has ample closet space & easy access to the nearby full bathroom with upgraded fixtures & sleek modern tiling throughout. An additional bedroom is also available on the main floor. Down stairs you’ll find the knotty pine walls up the ante when it comes to this home’s charm. Another unique feature is the wet bar down stairs, a perfect hang-out space or added kitchen space. There are three additional bedrooms downstairs, & they can easily be repurposed into whatever you can imagine. The home also includes an attached two car garage, giving you some additional parking & space. The backyard is another crowning feature of this great find, as it has full landscaping, mature trees & pergola covered patio. There is so much to mention when it comes to this one of a kind home, but you’ll have to see it to believe it!
- Type:
- Single Family
- Sq.Ft.:
- 3,028
- Status:
- Active
- Beds:
- 3
- Lot size:
- 4.29 Acres
- Year built:
- 1980
- Baths:
- 3.00
- MLS#:
- 20243464
- Subdivision:
- N/A
ADDITIONAL INFORMATION
Nestled under the Colorado National Monument, with end-of-the-road privacy, awaits this Redlands gem. This brick, 3 bedroom, 3 bath, 2 story, 3028 sq ft home has great potential as it sits in one of Grand Junction's premier locations. Every window has a view, and every blade of grass has a timed sprinkler set to water it, even the pastures. Easy access to the Colorado National Monument is right out your back door, where you can enjoy hiking and rock climbing. It's close to Tiara Golf course and numerous mountain bike trails. The large shop can be used for cars, home offices, or workspace. This home offers RV parking, and 4.29 acres of peaceful tranquility, beautiful views, wildlife, and endless possibilities.
- Type:
- Single Family
- Sq.Ft.:
- 1,976
- Status:
- Active
- Beds:
- 4
- Lot size:
- 0.2 Acres
- Year built:
- 1984
- Baths:
- 3.00
- MLS#:
- 20243474
- Subdivision:
- Creekside
ADDITIONAL INFORMATION
Welcome to your multi-level home in a fantastic Redlands neighborhood. This spacious residence boasts four bedrooms and three bathrooms providing ample space for a growing family.Use your imagination for the additional two non-conforming rooms - craft room, workout room, etc. The property features RV parking, perfect for adventures, chicken coop, and a convenient storage shed for all your storage needs or workhop. In summer, enjoy the screened in porch and deck areas. Inside, you'll find new carpeting and laminate flooring throughout, complemented by customized paint that adds a personal touch. This home is perfect for those seeking comfort, convenience, and a welcoming community.
$510,000
541 23 Road Grand Junction, CO 81507
- Type:
- Single Family
- Sq.Ft.:
- 1,773
- Status:
- Active
- Beds:
- 3
- Lot size:
- 0.2 Acres
- Year built:
- 1990
- Baths:
- 2.00
- MLS#:
- 20243454
- Subdivision:
- Bluffs West
ADDITIONAL INFORMATION
This light and airy home has only had two owners. Built by Dennis Wiltgen, it is situated to enjoy the expansive views of the Monument. From every room with windows at the rear of the house, the Monument is your view. Expansive windows across the living room, eating space and kitchen let you enjoy. As you enter the home the owners suite is to your left, with a spacious 5 piece owners bath. The living room is directly in front of you, with a gas log fireplace for those chilly evenings. The casual eating space and kitchen are in the rear, and formal dining room in front. Two additional bedrooms and guest bath are on the other side allowing privacy for all bedrooms. Out door decksi, Immaculate landscaping and side loaad garage complete the picture.
- Type:
- Single Family
- Sq.Ft.:
- 1,422
- Status:
- Active
- Beds:
- 3
- Lot size:
- 0.1 Acres
- Year built:
- 2024
- Baths:
- 3.00
- MLS#:
- 20243436
- Subdivision:
- Tawny Subdivision
ADDITIONAL INFORMATION
Welcome to Tawny Subdivision in Northeast Grand Junction. You'll love the feel of the area - trees, views, and larger acreage properties to the north. This 31 home neighborhood is all built by long-time local builder JCI Construction. Standard finishes include stainless steel appliances, hand textured walls, laminate flooring, tile, and carpet. Front landscaping and backyard fencing are also included! Depending on the phase of construction, you may be able to pick some interior and exterior finishes. Our exclusive lender has incentives for you! Call the listing office today to learn more about current availability of other floorplans in Tawny Subdivision. *Photos are of 636 A Rock Eagle Rd - the Model Home which is a Pine Ridge floor plan. Please note, model home photos, shown here, are of a different floor plan and are included to show finishes and style.
- Type:
- Land
- Sq.Ft.:
- n/a
- Status:
- Active
- Beds:
- n/a
- Lot size:
- 0.24 Acres
- Baths:
- MLS#:
- 20243411
- Subdivision:
- Spyglass Ridge Fil 2
ADDITIONAL INFORMATION
This is one of the last building sites at Spyglass Ridge that offers beautiful unobstructed wild land views of the Gunnison River and Colorado National Monument. It has a gorgeous community center with inside lounge and workout areas. The Community Center has a gracious outside pool area with nice views of the valley. Downtown Grand Junction is only an 8 minutes drive away.
- Type:
- Single Family
- Sq.Ft.:
- 816
- Status:
- Active
- Beds:
- 2
- Lot size:
- 0.19 Acres
- Year built:
- 1945
- Baths:
- 1.00
- MLS#:
- 20243407
- Subdivision:
- Tula
ADDITIONAL INFORMATION
Welcome to the adorable, updated home! Recently painted, newer main house roof (2022), back deck, stainless appliances. Large backyard for your enjoyment! Bonus room at the back of the garage that is heated and has a window air conditioner for all year use. Close to everything you would need. Includes a rental share for irrigation! Schedule your showing today!


The data relating to real estate for sale on this web site comes in part from the Internet Data Exchange (IDX) program of Colorado Real Estate Network, Inc. (CREN), © Copyright 2024. All rights reserved. All data deemed reliable but not guaranteed and should be independently verified. This database record is provided subject to "limited license" rights. Duplication or reproduction is prohibited. FULL CREN Disclaimer Real Estate listings held by companies other than Xome Inc. contain that company's name. Fair Housing Disclaimer
Grand Junction Real Estate
The median home value in Grand Junction, CO is $414,950. This is higher than the county median home value of $376,500. The national median home value is $338,100. The average price of homes sold in Grand Junction, CO is $414,950. Approximately 58.36% of Grand Junction homes are owned, compared to 36.08% rented, while 5.55% are vacant. Grand Junction real estate listings include condos, townhomes, and single family homes for sale. Commercial properties are also available. If you see a property you’re interested in, contact a Grand Junction real estate agent to arrange a tour today!
Grand Junction, Colorado has a population of 65,067. Grand Junction is more family-centric than the surrounding county with 29.76% of the households containing married families with children. The county average for households married with children is 29.15%.
The median household income in Grand Junction, Colorado is $58,892. The median household income for the surrounding county is $62,127 compared to the national median of $69,021. The median age of people living in Grand Junction is 39.4 years.
Grand Junction Weather
The average high temperature in July is 92.8 degrees, with an average low temperature in January of 17.8 degrees. The average rainfall is approximately 9.9 inches per year, with 15.8 inches of snow per year.

