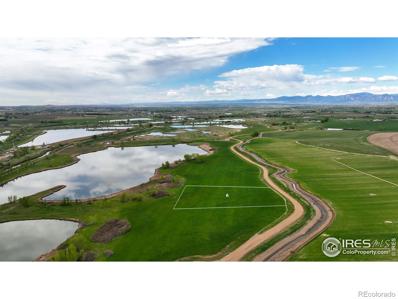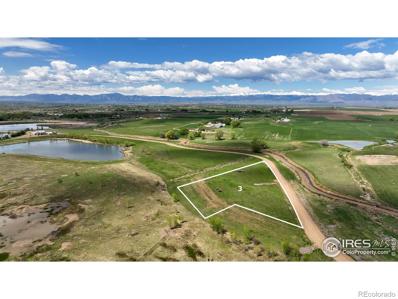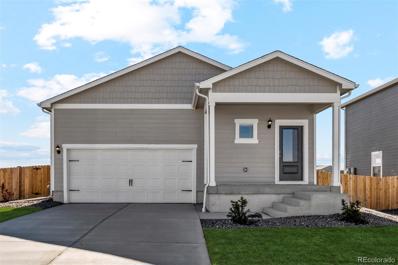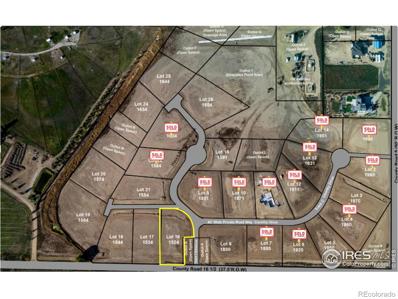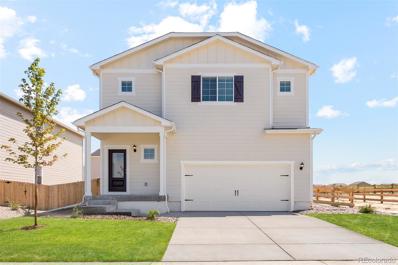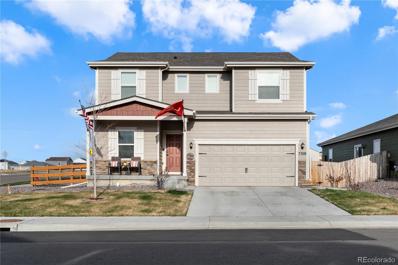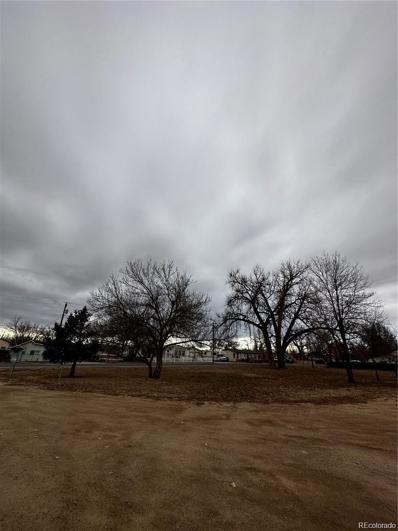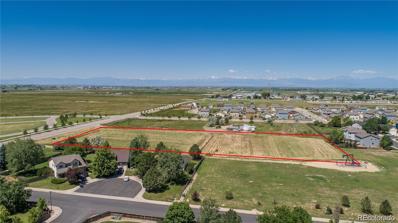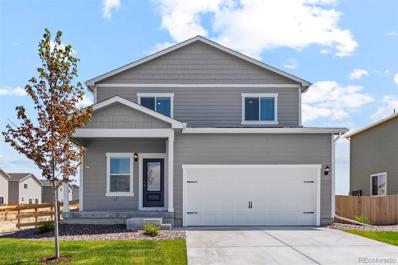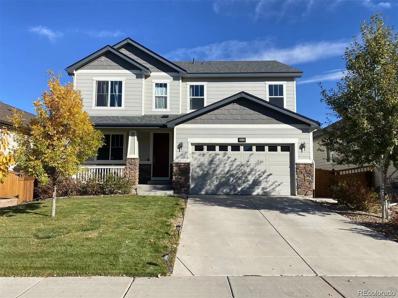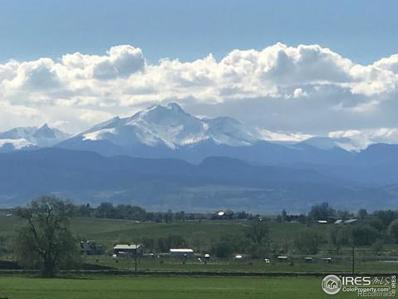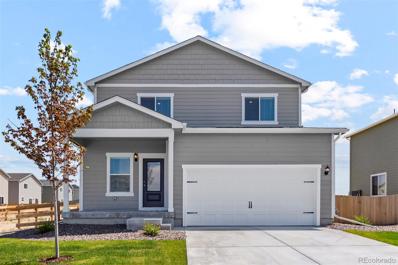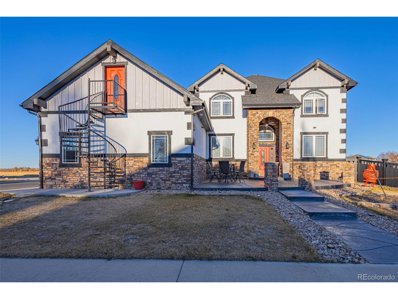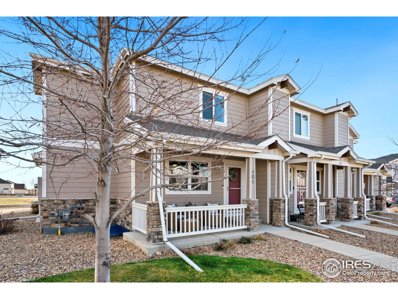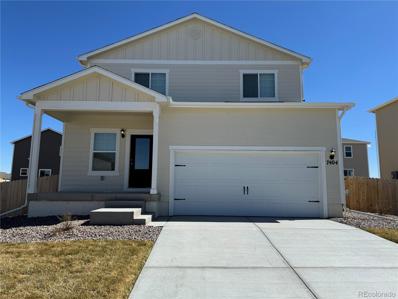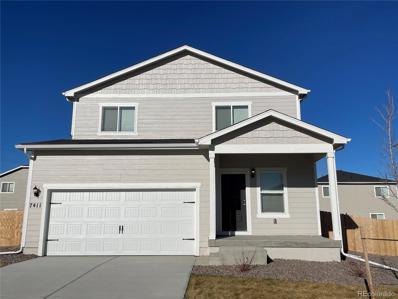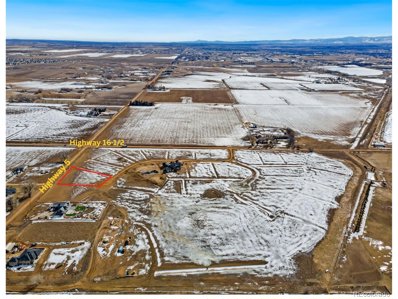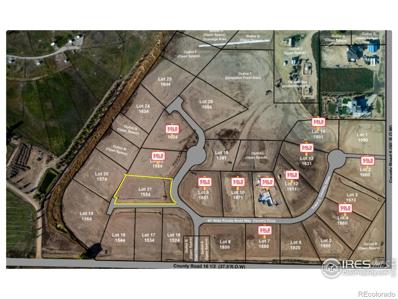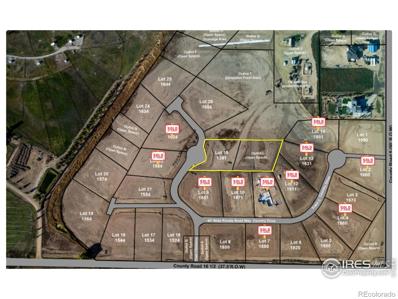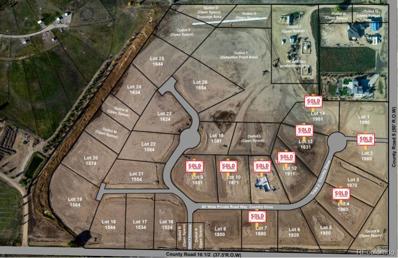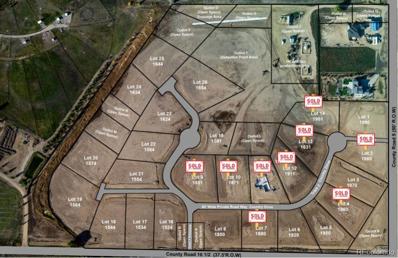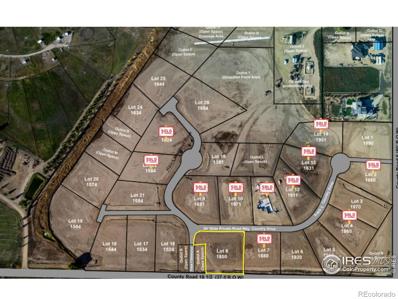Frederick CO Homes for Rent
$2,250,000
8190 Nelson Lakes Drive Frederick, CO 80504
- Type:
- Land
- Sq.Ft.:
- n/a
- Status:
- Active
- Beds:
- n/a
- Lot size:
- 2.57 Acres
- Baths:
- MLS#:
- IR1010392
- Subdivision:
- Nelson Lakes
ADDITIONAL INFORMATION
Over 2.5-acre estate lot in the Nelson Lakes community ready for building now! Backs to the largest of the 8 recreational lakes in the development with direct Rocky Mountain views and farmland to the west. Colorado lifestyle community with exclusive homeowner access to the 85 acres of water surface space for non-motorized use - skiff and lakeside stocked fishing, paddleboarding, kayaking, swimming and more - a 3-mile trail loop that follows along the Boulder Creek to at the eastern end of the property and 344 acres of conservation easement shared open space land. Forever limited development, preserving the beauty, natural resources and wildlife habitats in the development. Lot sits over one mile from the gated entrance off the private access road. Convenient location for amenities, while living in a secluded community - 5 minutes to Erie, 40 minutes to Denver International Airport, 25 minutes to Boulder or Downtown Denver, 30 minutes to Loveland/Fort Collins. Backing lake hosts a fishing dock and nearby playground setup. Come and experience Nelson Lakes with a private tour!
$1,850,000
8058 Nelson Lakes Drive Frederick, CO 80504
- Type:
- Land
- Sq.Ft.:
- n/a
- Status:
- Active
- Beds:
- n/a
- Lot size:
- 2.9 Acres
- Baths:
- MLS#:
- IR1010390
- Subdivision:
- Nelson Lakes
ADDITIONAL INFORMATION
Largest lot available in the Nelson Lakes lifestyle community at almost 3 acres. Build your dream home amongst 8 recreational lakes and a 3-mile trail that you only share with 5 neighbors across almost 360 acres! Lot backs to vast open space with views of 2 lakes nearby and mountain views and farmland to the front. Just under 1.5 miles of Boulder Creek runs through the development and over 2344 acres of the community land is in a conservation easement with Boulder County that serves as shared open space. Common wildlife that can be found through the area are eagles, herons, deer, fox and more. Owners in Nelson Lakes have private access to the 85 acres of surface water space for non-motorized use - skiff and lakeside stocked fishing, paddleboarding, kayaking and more. This community is exclusive with a gated entrance and private access road. The lot sits in the middle of the development about half a mile from the main entrance, creating even more privacy and exclusivity. The community holds 6 lots total with no further development, preserving the Colorado lifestyle offered and natural beauty of the land. Location offers rural benefits while being close to needed major amenities - 40 minutes to Denver International Airport, 25 minutes to Boulder or Downtown Denver, 30 minutes to Loveland/Fort Collins, 5 minutes to Erie. Private community tours available!
- Type:
- Single Family
- Sq.Ft.:
- 1,291
- Status:
- Active
- Beds:
- 3
- Lot size:
- 0.15 Acres
- Year built:
- 2024
- Baths:
- 2.00
- MLS#:
- 5663596
- Subdivision:
- Hidden Creek North
ADDITIONAL INFORMATION
The three-bedroom, two-bathroom, new construction Arkansas floor plan has the space and features you’ve been searching for. This home is located within the family-friendly community of Hidden Creek, filled with hiking and biking trails and two children’s playgrounds. Three bedrooms, including an incredible master suite, provide you space for you and your family to live comfortably. The master suite, located in a corner all to itself to ensure privacy, includes a stunning master bathroom and spacious walk-in closet. Enjoy a chef-ready kitchen with stainless steel appliances, granite countertops and recessed lighting and a spacious family room, perfect for lounging on the weekends. Other amazing features include a large laundry room, a storage closet with shelves and a dining area connected to the kitchen and family room. Home pictured is representative of the property being built.
- Type:
- Land
- Sq.Ft.:
- n/a
- Status:
- Active
- Beds:
- n/a
- Lot size:
- 0.9 Acres
- Baths:
- MLS#:
- IR1007697
- Subdivision:
- Hauck Meadows
ADDITIONAL INFORMATION
Price DOES NOT INCLUDE the Price of a Water Tap. Own a rare piece of land nestled between Longmont and Erie, with spectacular views of the entire front range! Bring Your Own Builder! Custom home sites can accommodate outbuildings and ADUs are allowed. NO METRO TAXING DISTRICT. Initial funding at closing will be 4 months of HOA fees. Hilltop Broadband available for high speed internet. Minimum Square Footage: Single Story - 2200sf Above ground 2 Story - 2700sf Above Ground. 3 Car Garage Required. HOA Docs in the supplements. Lot 16 = 1524 Hauck Meadows Dr.
- Type:
- Single Family
- Sq.Ft.:
- 1,924
- Status:
- Active
- Beds:
- 4
- Lot size:
- 0.13 Acres
- Year built:
- 2024
- Baths:
- 3.00
- MLS#:
- 6162688
- Subdivision:
- Hidden Creek North
ADDITIONAL INFORMATION
The brand-new Platte floor plan features four bedrooms, two-and-a-half bathrooms, a two-car garage, upstairs tech space, an impressive master suite, and a designer kitchen. From the moment your guests step into your home, they will be blown away by the superior attention-to-detail in every aspect of the home. A spacious family room and chef-ready kitchen create a unique entertainment space, perfect for inviting friends and family over to watch a season premiere or play loads of board games. Upstairs, the spacious bedrooms supply you and your family with plenty of personal space. A tech space offers your kids an area to work on homework after school or a spot for you to plug in to work at home. Your needs will be met and your wants will be filled with everything that the Platte has to offer! Home pictured is representative of the property being built. Ask about our interest rate specials, contact the LGI Homes Information Center for more details!
- Type:
- Single Family
- Sq.Ft.:
- 2,299
- Status:
- Active
- Beds:
- 4
- Lot size:
- 0.15 Acres
- Year built:
- 2021
- Baths:
- 3.00
- MLS#:
- 3048044
- Subdivision:
- Hidden Creek
ADDITIONAL INFORMATION
***Seller is offering Significant Concessions which could Drastically Reduce your Interest Rate and Monthly Payment!! - In Line with builder incentive programs.*** Call Listing agent to discuss specific details! Better than New! Why Come out of Pocket for Fencing, Landscaping and Window Coverings for New Construction? This Wonderfully Spacious 4 Bedroom 3 Bath Home has a Dedicated Office Space, Loft Area and Mountain Views. The Design Provides Both Comfort And Functionality. You'll Love the Grand Entry into the Open Main Level with Plenty of Space for Separate Living and Dining Areas. The Kitchen is Beautiful and Boasts Stainless Whirlpool Appliances Including a Gas Range, Granite Countertops, Large Pantry and a Perfectly Sized Island w/Nook. Upstairs the Four Bedrooms are in Each Corner for Nice Privacy, Leaving a Cozy Loft Area That is Perfect for a Sitting Room, 2nd Office or Playroom. And the Laundry Room is Conveniently Nearby. The Primary Suite is Everything You've Been Looking For...Dual Sink Vanity, Soaker Tub, Separate Shower, Huge Walk In Closet, Plus it's Own Linen Closet and Flooring / Granite That Match the Main Level. All the Secondary bedrooms have plenty of Space and the Full Secondary Bath Also has a Double Sink Vanity and Matching Granite / Floors With a Separate Room for Bathing/Showering. Out Back, You Will Find a Large Extended Patio, Fantastic Landscaping and a Fire Pit Area (Gazebo and Patio Furniture included). The Lot Backs to a Quiet Little Park and has Open Space to the North. Many Smart Features including Ring system for Doorbell, Window Security System, Garage Door, Lights and Locks. The Garage is Extra Deep to Fit a Full Size Truck and is EV Charger ready. Lots of Storage Throughout. Roof is Only 15 Months Old. This is the Home You've been Waiting For! Call Your Agent Today to Set up a Viewing!
- Type:
- Land
- Sq.Ft.:
- n/a
- Status:
- Active
- Beds:
- n/a
- Baths:
- MLS#:
- 6835163
- Subdivision:
- Residential
ADDITIONAL INFORMATION
Open vacant land, Check with city for any development information.
- Type:
- Land
- Sq.Ft.:
- n/a
- Status:
- Active
- Beds:
- n/a
- Lot size:
- 3.92 Acres
- Baths:
- MLS#:
- 4968941
- Subdivision:
- Russell
ADDITIONAL INFORMATION
Desirable 3.92 Acre Lot (Level) Across From Frederick High School Zoned AG. Great for a Horse Lover. Also a Great Oppurtunity to Subdivide for a Small Builder. Many Viable Options Available Under Current Zoning. Please Review Town of Frederick Zoning and Uses Maps. Property is Annexed Into the Town of Frederick AG Zoning has Use By Right for One Residental Home - All Utilites are in Surrounding Area. Please Verify all Information.
- Type:
- Single Family
- Sq.Ft.:
- 1,575
- Status:
- Active
- Beds:
- 3
- Lot size:
- 0.13 Acres
- Year built:
- 2024
- Baths:
- 3.00
- MLS#:
- 3513292
- Subdivision:
- Hidden Creek North
ADDITIONAL INFORMATION
The brand-new Platte floor plan features four bedrooms, two-and-a-half bathrooms, a two-car garage, upstairs tech space, an impressive master suite, and a designer kitchen. From the moment your guests step into your home, they will be blown away by the superior attention-to-detail in every aspect of the home. A spacious family room and chef-ready kitchen create a unique entertainment space, perfect for inviting friends and family over to watch a season premiere or play loads of board games. Upstairs, the spacious bedrooms supply you and your family with plenty of personal space. A tech space offers your kids an area to work on homework after school or a spot for you to plug in to work at home. Your needs will be met and your wants will be filled with everything that the Platte has to offer! Home pictured is representative of the property being built. Ask about our interest rate specials, contact the LGI Homes Information Center for more details!
- Type:
- Single Family
- Sq.Ft.:
- 3,661
- Status:
- Active
- Beds:
- 5
- Lot size:
- 0.13 Acres
- Year built:
- 2015
- Baths:
- 5.00
- MLS#:
- 3123874
- Subdivision:
- Wyndham Hill
ADDITIONAL INFORMATION
Brand new roof. This homes has 5 bedrooms, 4.5 bathrooms, and 3 living rooms, with more than 3,800sqft , located in wyndham hill community. The main floor is all hard wood flooring, with two living rooms, an open kitchen, a large granite kitchen island that can meet all your cooking needs, and a bright dining room. The second floor has a living room and four bedrooms, two of the bedrooms have their own bathrooms. The basement is finished with a bedroom, a bathroom, a storage room, and a large activity space that can be use as a cinema, a gym, or a recreation room. The backyard has a covered patio, where you can enjoy the sun and host barbecue parties. Nice community with swimming pool and clubhouse.
- Type:
- Land
- Sq.Ft.:
- n/a
- Status:
- Active
- Beds:
- n/a
- Lot size:
- 1 Acres
- Baths:
- MLS#:
- IR1003611
- Subdivision:
- Fox Chase
ADDITIONAL INFORMATION
We have just one amazing Custom Home Lot with epic mountain views left! Fox Chase has been custom crafting modern farmhouses in the beautiful Fox Chase Subdivision and there is just one lot remaining. Fox Chase offers a unique, natural, rural setting, yet is only 15 minutes from Boulder, 30 minutes from Denver and 10 minutes from 4 charming, historic small towns. Home site is very large, 1 acre, with gorgeous mountain views. Bring your own floor plan and wish list and we will design and build your custom dream home! Built with the finest of materials, with customized high end finishes for $250 a finished square foot. There is a minimum requirement of 4,000 sf above grade. Tap fees, permits, architectural design and engineering are all included in that square footage price! Homes in the area are around 5,000 square feet, so you can walk into your dream home with lots of equity. Fox Chase is perfect for families looking for the joys of country living. Zoned for horses and accessory dwelling units, there is plenty of space for animals and hobbies. Be inspired by the expansive views of Longs Peak and the Front Range. You'll love the exquisite details built into every home, solar options, flowering tree lined streets, and wide open spaces. There are endless opportunities to enjoy the outdoors. Spend less time driving and more time relaxing on your spacious front porch. Come enjoy the countryside and dream big!
- Type:
- Single Family
- Sq.Ft.:
- 1,575
- Status:
- Active
- Beds:
- 3
- Lot size:
- 0.14 Acres
- Year built:
- 2024
- Baths:
- 2.00
- MLS#:
- 2926195
- Subdivision:
- Hidden Creek North
ADDITIONAL INFORMATION
The brand-new, two-story, three-bedroom Laramie floor plan is now available at Hidden Creek. The Laramie features spacious bedrooms, a 2-car garage, an exclusive master suite and stunning upgrades at no additional cost. The first floor boasts an open-concept dining and family room area, both viewable from the wrap-around kitchen filled with stainless steel appliances and sprawling granite countertops. Guests can enjoy the half-bathroom downstairs, while you and your family will have the luxury of two, beautiful full bathrooms upstairs. The master suite, positioned privately on one side of the second floor, includes a shower, dual sink vanity, linen closet and an attached walk-in closet. Find the life you’ve always wanted at Hidden Creek and start living it today in the Laramie! The home pictured is representative of the property that is being built. Ask about our interest rate specials, contact the LGI Homes Information Center for more details!
$780,000
5751 Pintail Way Frederick, CO 80504
- Type:
- Other
- Sq.Ft.:
- 3,051
- Status:
- Active
- Beds:
- 5
- Lot size:
- 0.21 Acres
- Year built:
- 2016
- Baths:
- 4.00
- MLS#:
- 4602246
- Subdivision:
- Noname Creek
ADDITIONAL INFORMATION
Welcome to a residence that defines luxury living - 5751 Pintail Way, a captivating 5-bedroom, 4-bathroom masterpiece in the heart of Frederick. This distinguished home offers a perfect blend of style, space, and modern comfort. Key Features: Bedrooms: 5 Bathrooms: 4 Garage: 3 Outdoor Oasis: Landscaped Yard Master Retreat: On Main Level Step into a world of timeless elegance as you enter the thoughtfully designed living spaces. From the moment you arrive, you'll be captivated by the seamless flow, creating an atmosphere of warmth and sophistication. The heart of the home is the gourmet kitchen, a culinary haven equipped with high-end appliances, granite countertops, and a central island. It's a space where culinary dreams come to life and family memories are made. Escape to the main-level master suite - a true retreat featuring spacious dimensions and an abundance of natural light. The en-suite master bathroom boasts dual sinks and a luxurious jacuzzi, creating a spa-like experience in the comfort of your own home. Step outside to your own private oasis. The landscaped yard offers a perfect blend of tranquility and entertainment space. It's an ideal setting for outdoor gatherings, play, or quiet relaxation. The garage, with 3 spaces, provides not only convenient parking but also additional storage space for all your needs. Nestled in a highly sought-after Frederick community, you'll enjoy the perfect combination of suburban serenity and urban convenience. Parks, schools, shopping, dining, and entertainment options are all within easy reach.
- Type:
- Other
- Sq.Ft.:
- 1,215
- Status:
- Active
- Beds:
- 3
- Lot size:
- 0.04 Acres
- Year built:
- 2017
- Baths:
- 3.00
- MLS#:
- 1000165
- Subdivision:
- Wyndham Hill
ADDITIONAL INFORMATION
Enjoy easy access to I-25, perfect for seamless commuting here in desirable Glasco Park in Wyndham. Unwind on the inviting front porch overlooking the expansive common space. This light and bright END UNIT home features a spacious two-car garage, ideal for secure parking and storage, 3 large bedrooms, granite countertops and plenty of storage or room to expand in the unfinished basement. Great location close to community pool, nearby trails, parks, and playground. Home Warranty included!
- Type:
- Single Family
- Sq.Ft.:
- 1,575
- Status:
- Active
- Beds:
- 3
- Lot size:
- 0.14 Acres
- Year built:
- 2024
- Baths:
- 2.00
- MLS#:
- 6676883
- Subdivision:
- Hidden Creek North
ADDITIONAL INFORMATION
The brand-new, two-story, three-bedroom Laramie floor plan is now available at Hidden Creek. The Laramie features spacious bedrooms, a 2-car garage, an exclusive master suite and stunning upgrades at no additional cost. The first floor boasts an open-concept dining and family room area, both viewable from the wrap-around kitchen filled with stainless steel appliances and sprawling granite countertops. Guests can enjoy the half-bathroom downstairs, while you and your family will have the luxury of two, beautiful full bathrooms upstairs. The master suite, positioned privately on one side of the second floor, includes a shower, dual sink vanity, linen closet and an attached walk-in closet. Find the life you’ve always wanted at Hidden Creek and start living it today in the Laramie! Home pictured is representative of the property being built. Ask about our interest rate specials, contact the LGI Homes Information Center for more details!
- Type:
- Single Family
- Sq.Ft.:
- 1,575
- Status:
- Active
- Beds:
- 3
- Lot size:
- 0.14 Acres
- Year built:
- 2024
- Baths:
- 2.00
- MLS#:
- 2676579
- Subdivision:
- Hidden Creek North
ADDITIONAL INFORMATION
The brand-new, two-story, three-bedroom Laramie floor plan is now available at Hidden Creek. The Laramie features spacious bedrooms, a 2-car garage, an exclusive master suite and stunning upgrades at no additional cost. The first floor boasts an open-concept dining and family room area, both viewable from the wrap-around kitchen filled with stainless steel appliances and sprawling granite countertops. Guests can enjoy the half-bathroom downstairs, while you and your family will have the luxury of two, beautiful full bathrooms upstairs. The master suite, positioned privately on one side of the second floor, includes a shower, dual sink vanity, linen closet and an attached walk-in closet. Find the life you’ve always wanted at Hidden Creek and start living it today in the Laramie! Home pictured is representative of the property being built. Ask about our interest rate specials, contact the LGI Homes Information Center for more details!
$299,000
1980 Country Dr Frederick, CO 80504
- Type:
- Land
- Sq.Ft.:
- n/a
- Status:
- Active
- Beds:
- n/a
- Lot size:
- 0.85 Acres
- Baths:
- MLS#:
- 6822355
- Subdivision:
- Hauck Meadows II
ADDITIONAL INFORMATION
Welcome to Hauck Meadows with panoramic views of the entire front range. This custom home site allows for ADU's and outbuildings to meet your needs. Future development includes paving of access roads. Broadband available for high speed internet. The water tap is paid. Property is not in a Metro District. Motivated Seller. Please inquire!
- Type:
- Land
- Sq.Ft.:
- n/a
- Status:
- Active
- Beds:
- n/a
- Lot size:
- 0.87 Acres
- Baths:
- MLS#:
- IR981287
- Subdivision:
- Hauck Meadows
ADDITIONAL INFORMATION
Lot 21 in Hauck Meadows with spectacular views of the entire front range! Bring Your Own Builder! This custom home site can accommodate an 800sf ADU. NO METRO TAXING DISTRICT. Minimum Square Footage: Single Story - 2200sf Above ground. 2 Story - 2700sf Above Ground. 3 Car Garage Required. Hilltop Broadband available for high speed internet. HOA Docs available upon request. Initial funding at closing will be 4 months of HOA fees. Contact Agent for a private tour of the subdivision.
- Type:
- Land
- Sq.Ft.:
- n/a
- Status:
- Active
- Beds:
- n/a
- Lot size:
- 1.34 Acres
- Baths:
- MLS#:
- IR981286
- Subdivision:
- Hauck Meadows
ADDITIONAL INFORMATION
Lot 15 in Hauck Meadows with spectacular views of the entire front range! Bring Your Own Builder! This custom home site can accommodate an 1100sf ADU. NO METRO TAXING DISTRICT. Minimum Square Footage: Single Story - 2200sf Above ground. 2 Story - 2700sf Above Ground. 3 Car Garage Required. Hilltop Broadband available for high speed internet. HOA Docs available upon request. Initial funding at closing will be 4 months of HOA fees. Contact Agent for a private tour of the subdivision.
- Type:
- Land
- Sq.Ft.:
- n/a
- Status:
- Active
- Beds:
- n/a
- Baths:
- MLS#:
- 8200102
- Subdivision:
- Hauck Meadows
ADDITIONAL INFORMATION
Price does NOT INCLUDE the Price of a Water Tap. Own a rare piece of land nestled between Longmont and Erie, with spectacular views of the entire front range! Bring Your Own Builder! Custom home sites can accommodate outbuildings and ADUs are allowed. NO METRO TAXING DISTRICT. Initial funding at closing will be 4 months of HOA fees. Hilltop Broadband available for high speed internet. Minimum Square Footage: Single Story - 2200sf Above ground 2 Story - 2700sf Above Ground. 3 Car Garage Required. HOA Docs in the supplements. Lot 3 = 1970 Country Dr.
- Type:
- Land
- Sq.Ft.:
- n/a
- Status:
- Active
- Beds:
- n/a
- Baths:
- MLS#:
- 6824903
- Subdivision:
- Hauck Meadows
ADDITIONAL INFORMATION
Price does NOT INCLUDE the Price of a Water Tap. Own a rare piece of land nestled between Longmont and Erie, with spectacular views of the entire front range! Bring Your Own Builder! Custom home sites can accommodate outbuildings and ADUs are allowed. NO METRO TAXING DISTRICT. HOA Fee is Subject to Change. Initial funding at closing will be 4 months of HOA fees. Hilltop Broadband available for high speed internet. Minimum Square Footage: Single Story - 2200sf Above ground 2 Story - 2700sf Above Ground. 3 Car Garage Required. HOA Docs in the supplements. Lot 8 = 1850 Country Dr.
- Type:
- Land
- Sq.Ft.:
- n/a
- Status:
- Active
- Beds:
- n/a
- Lot size:
- 0.83 Acres
- Baths:
- MLS#:
- IR952824
- Subdivision:
- Hauck Meadows Ii
ADDITIONAL INFORMATION
Price does NOT INCLUDE the Price of a Water Tap. Own a rare piece of land nestled between Longmont and Erie, with spectacular views of the entire front range! Bring Your Own Builder! Custom home sites can accommodate outbuildings and ADUs are allowed. NO METRO TAXING DISTRICT. Initial funding at closing will be 4 months of HOA fees. Hilltop Broadband available for high speed internet. Minimum Square Footage: Single Story - 2200sf Above ground 2 Story - 2700sf Above Ground. 3 Car Garage Required. HOA Docs in the supplements. Lot 8 = 1850 Country Dr.
Andrea Conner, Colorado License # ER.100067447, Xome Inc., License #EC100044283, [email protected], 844-400-9663, 750 State Highway 121 Bypass, Suite 100, Lewisville, TX 75067

Listings courtesy of REcolorado as distributed by MLS GRID. Based on information submitted to the MLS GRID as of {{last updated}}. All data is obtained from various sources and may not have been verified by broker or MLS GRID. Supplied Open House Information is subject to change without notice. All information should be independently reviewed and verified for accuracy. Properties may or may not be listed by the office/agent presenting the information. Properties displayed may be listed or sold by various participants in the MLS. The content relating to real estate for sale in this Web site comes in part from the Internet Data eXchange (“IDX”) program of METROLIST, INC., DBA RECOLORADO® Real estate listings held by brokers other than this broker are marked with the IDX Logo. This information is being provided for the consumers’ personal, non-commercial use and may not be used for any other purpose. All information subject to change and should be independently verified. © 2024 METROLIST, INC., DBA RECOLORADO® – All Rights Reserved Click Here to view Full REcolorado Disclaimer
| Listing information is provided exclusively for consumers' personal, non-commercial use and may not be used for any purpose other than to identify prospective properties consumers may be interested in purchasing. Information source: Information and Real Estate Services, LLC. Provided for limited non-commercial use only under IRES Rules. © Copyright IRES |
Frederick Real Estate
The median home value in Frederick, CO is $500,000. This is higher than the county median home value of $480,800. The national median home value is $338,100. The average price of homes sold in Frederick, CO is $500,000. Approximately 91.41% of Frederick homes are owned, compared to 6.39% rented, while 2.2% are vacant. Frederick real estate listings include condos, townhomes, and single family homes for sale. Commercial properties are also available. If you see a property you’re interested in, contact a Frederick real estate agent to arrange a tour today!
Frederick, Colorado has a population of 14,127. Frederick is more family-centric than the surrounding county with 44.45% of the households containing married families with children. The county average for households married with children is 38.01%.
The median household income in Frederick, Colorado is $116,283. The median household income for the surrounding county is $80,843 compared to the national median of $69,021. The median age of people living in Frederick is 36 years.
Frederick Weather
The average high temperature in July is 89.2 degrees, with an average low temperature in January of 12.7 degrees. The average rainfall is approximately 14.8 inches per year, with 36.4 inches of snow per year.
