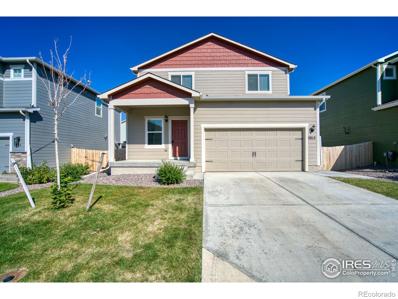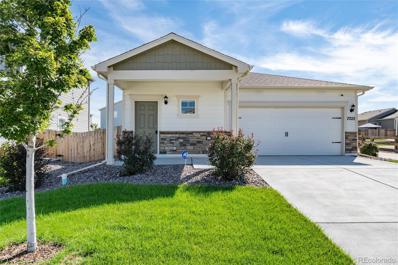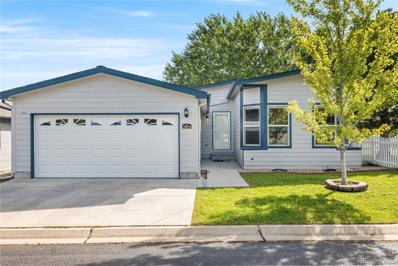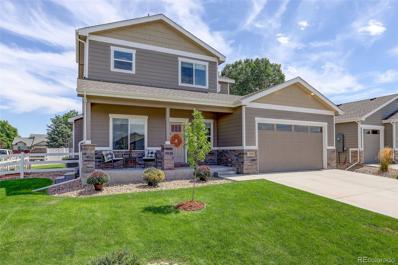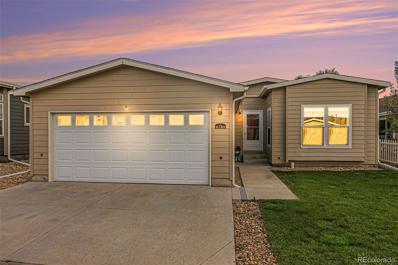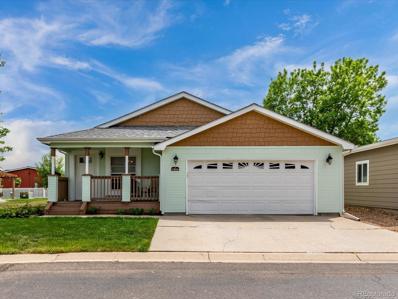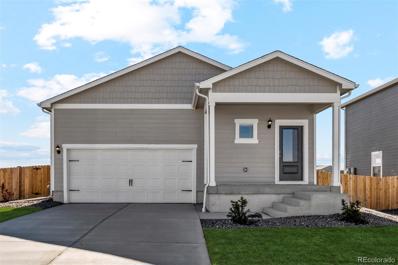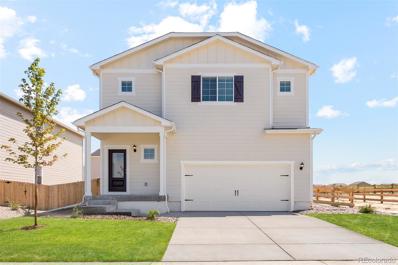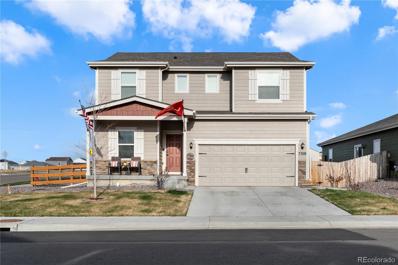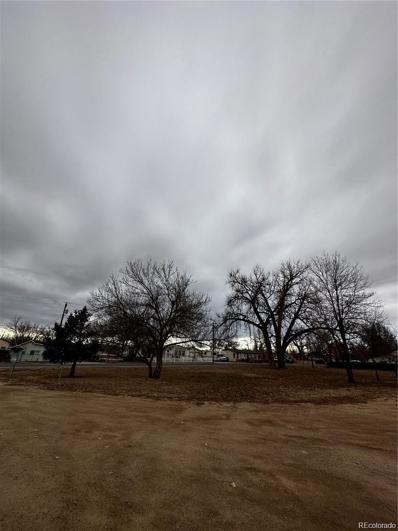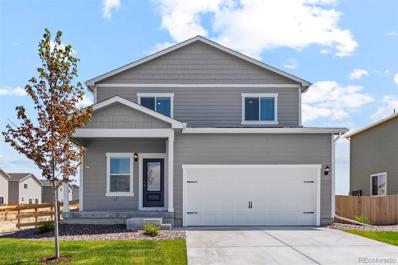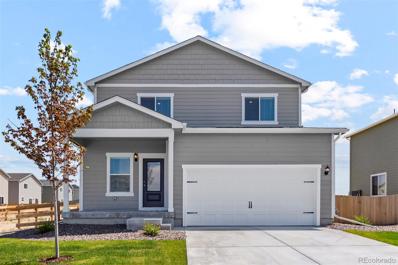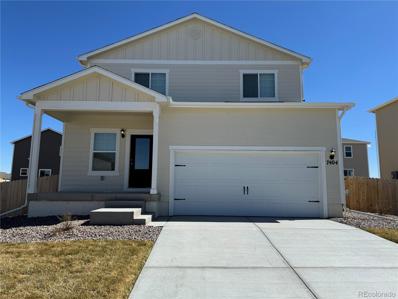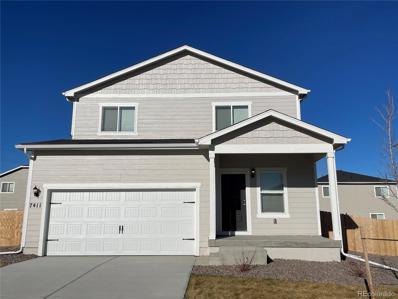Frederick CO Homes for Rent
- Type:
- Single Family
- Sq.Ft.:
- 1,620
- Status:
- Active
- Beds:
- 3
- Lot size:
- 0.1 Acres
- Year built:
- 2022
- Baths:
- 3.00
- MLS#:
- IR1020339
- Subdivision:
- Hidden Creek
ADDITIONAL INFORMATION
Stunning Better-Than-New Home! Discover your dream home with this 3-bedroom, 3-bath beauty! Enjoy the luxury of a south-facing lot-no shoveling snow this winter! Step inside to find exquisite laminate plank flooring throughout, complemented by granite countertops and a chic glass backsplash in the kitchen. The stainless-steel appliances, gas stove and rich espresso cabinets add timeless elegance to your culinary space.The spacious primary bedroom features a lavish ensuite bath, while two additional bedrooms and a full shared bath offer plenty of space for family or guests. Convenient upper floor laundry makes chores a breeze! The exterior is equally impressive, with a vast concrete covered patio and sidewalk ready for your outdoor entertaining. The large 12x12 storage shed provides additional space for all your gardening tools or toys. Plus, the front yard boasts a sprinkler system for easy maintenance. The insulated and sealed crawlspace offers extra storage, perfect for stashing away your holiday decor. Don't miss the chance to see this incredible home that's truly better than new-schedule your showing today!
- Type:
- Single Family
- Sq.Ft.:
- 1,291
- Status:
- Active
- Beds:
- 3
- Lot size:
- 0.12 Acres
- Year built:
- 2021
- Baths:
- 2.00
- MLS#:
- 6832444
- Subdivision:
- Hidden Creek North
ADDITIONAL INFORMATION
Welcome to 7222 Aspen Brook Ave in Frederick. Open Concept and One Level living at its best! This like-new completely Move-In-Ready home facing West features 3 bedrooms, 2 baths, main floor laundry, 2 car garage and a beautifully landscaped yard. The home has great inviting curb appeal and a covered front entry. Upon entering the front doorway you get a feeling of being home with the natural like and spacious areas. The Kitchen features wood cabinets for storage, a Gas Range, built in Microwave, dishwasher and Granite Countertops. An Open Concept combines the Kitchen, Family room and Dining area and is completed with a seating area at the kitchen counter. The Two secondary bedrooms have plenty of room and closet space. The full bath is light and bright with a granite countertop. Relax and recover in the En-Suite Primary Bedroom with a great sized shower and walk-in closet. This home is located on an open space walking path to the South. The Landscaping is complete in both the front AND the back yard including a privacy fence. The garage has room for two vehicles and there is an amazing amount of storage in the full crawl space under the home. Information provided herein is from sources deemed reliable but not guaranteed and is provided without the intention that any buyer rely upon it. Listing Broker takes no responsibility for its accuracy and all information must be independently verified by buyers.
- Type:
- Single Family
- Sq.Ft.:
- 1,546
- Status:
- Active
- Beds:
- 3
- Year built:
- 2015
- Baths:
- 2.00
- MLS#:
- 5209697
- Subdivision:
- Prairie Greens
ADDITIONAL INFORMATION
Seller is motivated! Let's get you into your new home! Cute ranch style home in a quiet neighborhood! tucked in a cul-de-sac. This home offers you 3 bedrooms, 2 bathrooms, another room was added with a temporary wall used as a small bedroom, or an office, could be taken down and space could be opened up for a dining room. New exterior and interior paint, newer roof, lots of kitchen cabinets. Off the living room is a patio for BBQ'ing, another patio on the backside to host friends and family visits. Just a hop, skip and a jump on the walking path to the playground, clubhouse, fitness center and outdoor pool. Prairie Greens is a land lease commuity. Buyer purchases structure and lease the land. The land lease includes the following, lease of land, road maintenance, street snow removal, playground, clubhouse, fitness center, and pool access. Application for the land lease will need to be completed and accepted before offer is made. Please visit website http://www.prairiegreensliving.com/ or visit in-person for more details.
$559,000
234 Wake Street Frederick, CO 80530
- Type:
- Single Family
- Sq.Ft.:
- 1,868
- Status:
- Active
- Beds:
- 3
- Lot size:
- 0.14 Acres
- Year built:
- 2020
- Baths:
- 3.00
- MLS#:
- 9444971
- Subdivision:
- Maple Ridge Ii
ADDITIONAL INFORMATION
Beautiful "Like New" 2-Story Home w/Stunning Features! Discover your perfect home in this meticulously maintained 2-story residence, only 3 years old. This gem offers 3 spacious bdrms on the upper level. The generous size primary suite w/an oversized tiled shower, double vanity, & walk-in closet. Versatile main floor ofc can easily be transformed into a 4th bdrm to suit your needs. The heart of the home is a chef's delight kitchen featuring sleek granite countertops, stainless steel appliances, and a generous island. Luxurious vinyl plank flooring flows throughout the main level, complemented by a cozy gas fireplace in the living area. No lack of storage with the full unfinished basement or for future expansion. Enjoy mountain views from your new home and make the most of outdoor living with a patio perfect for entertaining. The fenced yard includes a sprinkler system for easy maintenance. Located on a desirable corner lot, this home also boasts an oversized 3-car tandem garage and a community park just down the street. Benefit from energy efficiency with installed solar panels and a tankless water heater making this home both eco-friendly and cost-effective. Don't Miss This Opportunity to Own This Exceptional Home!
- Type:
- Single Family
- Sq.Ft.:
- 1,208
- Status:
- Active
- Beds:
- 3
- Year built:
- 2015
- Baths:
- 2.00
- MLS#:
- 9989241
- Subdivision:
- Prairie Greens
ADDITIONAL INFORMATION
This beautifully maintained home features a fantastic open floor plan, flooded with natural light throughout. The spacious kitchen includes a breakfast nook, ample cabinet space, and all-new Samsung appliances. The large primary bedroom comes with an ensuite bathroom and generous closet space. Enjoy outdoor living in the fenced backyard with a patio area. Recent upgrades include ceiling fans throughout, a newer water heater, and a new thermostat. Secure this home's 3.00% assumable mortgage, save thousands annually, and close in 45 days when you work with Roam. Inquire with the listing agent for more details. Don’t miss out—schedule your showing today!
- Type:
- Single Family
- Sq.Ft.:
- 1,344
- Status:
- Active
- Beds:
- 2
- Lot size:
- 0.1 Acres
- Year built:
- 2006
- Baths:
- 2.00
- MLS#:
- 3494319
- Subdivision:
- Prairie Greens
ADDITIONAL INFORMATION
OPEN HOUSE, SAT, NOV 16 1:30-3:30PM - UNBELIEVABLE OPPORTUNITY - PRICED $40K BELOW MARKET - Fresh exterior paint & the perfect location - a few steps from the community clubhouse, fitness center and outdoor pool. Built in 2006, this modular ranch home offers charm and character. 1x6 tongue and groove pine paneling accent walls grace the living room, hall and primary bedroom. The covered front porch invites you into a large living room with access to the eat-in kitchen. Expand your dining from the kitchen to the fenced patio to enjoy an expansive green space. The laundry room offers access to the garage. The primary bedroom has a large walk-in closet and 3/4 bath with more closet space. The second bedroom is a bright and sunny space. The hall bath includes a shower/tub bathing area. A large oversize garage holds 2-cars with room for a workbench. Access additional storage space in the shed from the garage. The furnace was replaced in 2022, hot water heater in 2019, roof in 2018 or 2019, and fresh exterior paint just last month! Easy commute to I-25 or Hwy-85. Shopping, restaurants, coffee, and gas all within minutes of this great location. Prairie Greens is a land lease community. Buyer purchases structures and leases the land. The land lease currently has a monthly fee of $785 and includes lease of land, road maintenance, street snow removal, clubhouse, fitness center, outdoor pool, and playground/park (NO HOA FEE - just land lease fee).
- Type:
- Single Family
- Sq.Ft.:
- 1,291
- Status:
- Active
- Beds:
- 3
- Lot size:
- 0.15 Acres
- Year built:
- 2024
- Baths:
- 2.00
- MLS#:
- 5663596
- Subdivision:
- Hidden Creek North
ADDITIONAL INFORMATION
The three-bedroom, two-bathroom, new construction Arkansas floor plan has the space and features you’ve been searching for. This home is located within the family-friendly community of Hidden Creek, filled with hiking and biking trails and two children’s playgrounds. Three bedrooms, including an incredible master suite, provide you space for you and your family to live comfortably. The master suite, located in a corner all to itself to ensure privacy, includes a stunning master bathroom and spacious walk-in closet. Enjoy a chef-ready kitchen with stainless steel appliances, granite countertops and recessed lighting and a spacious family room, perfect for lounging on the weekends. Other amazing features include a large laundry room, a storage closet with shelves and a dining area connected to the kitchen and family room. Home pictured is representative of the property being built.
- Type:
- Single Family
- Sq.Ft.:
- 1,924
- Status:
- Active
- Beds:
- 4
- Lot size:
- 0.13 Acres
- Year built:
- 2024
- Baths:
- 3.00
- MLS#:
- 6162688
- Subdivision:
- Hidden Creek North
ADDITIONAL INFORMATION
The brand-new Platte floor plan features four bedrooms, two-and-a-half bathrooms, a two-car garage, upstairs tech space, an impressive master suite, and a designer kitchen. From the moment your guests step into your home, they will be blown away by the superior attention-to-detail in every aspect of the home. A spacious family room and chef-ready kitchen create a unique entertainment space, perfect for inviting friends and family over to watch a season premiere or play loads of board games. Upstairs, the spacious bedrooms supply you and your family with plenty of personal space. A tech space offers your kids an area to work on homework after school or a spot for you to plug in to work at home. Your needs will be met and your wants will be filled with everything that the Platte has to offer! Home pictured is representative of the property being built. Ask about our interest rate specials, contact the LGI Homes Information Center for more details!
- Type:
- Single Family
- Sq.Ft.:
- 2,299
- Status:
- Active
- Beds:
- 4
- Lot size:
- 0.15 Acres
- Year built:
- 2021
- Baths:
- 3.00
- MLS#:
- 3048044
- Subdivision:
- Hidden Creek
ADDITIONAL INFORMATION
***Seller is offering Significant Concessions which could Drastically Reduce your Interest Rate and Monthly Payment!! - In Line with builder incentive programs.*** Call Listing agent to discuss specific details! Better than New! Why Come out of Pocket for Fencing, Landscaping and Window Coverings for New Construction? This Wonderfully Spacious 4 Bedroom 3 Bath Home has a Dedicated Office Space, Loft Area and Mountain Views. The Design Provides Both Comfort And Functionality. You'll Love the Grand Entry into the Open Main Level with Plenty of Space for Separate Living and Dining Areas. The Kitchen is Beautiful and Boasts Stainless Whirlpool Appliances Including a Gas Range, Granite Countertops, Large Pantry and a Perfectly Sized Island w/Nook. Upstairs the Four Bedrooms are in Each Corner for Nice Privacy, Leaving a Cozy Loft Area That is Perfect for a Sitting Room, 2nd Office or Playroom. And the Laundry Room is Conveniently Nearby. The Primary Suite is Everything You've Been Looking For...Dual Sink Vanity, Soaker Tub, Separate Shower, Huge Walk In Closet, Plus it's Own Linen Closet and Flooring / Granite That Match the Main Level. All the Secondary bedrooms have plenty of Space and the Full Secondary Bath Also has a Double Sink Vanity and Matching Granite / Floors With a Separate Room for Bathing/Showering. Out Back, You Will Find a Large Extended Patio, Fantastic Landscaping and a Fire Pit Area (Gazebo and Patio Furniture included). The Lot Backs to a Quiet Little Park and has Open Space to the North. Many Smart Features including Ring system for Doorbell, Window Security System, Garage Door, Lights and Locks. The Garage is Extra Deep to Fit a Full Size Truck and is EV Charger ready. Lots of Storage Throughout. Roof is Only 15 Months Old. This is the Home You've been Waiting For! Call Your Agent Today to Set up a Viewing!
- Type:
- Land
- Sq.Ft.:
- n/a
- Status:
- Active
- Beds:
- n/a
- Baths:
- MLS#:
- 6835163
- Subdivision:
- Residential
ADDITIONAL INFORMATION
Open vacant land, Check with city for any development information.
- Type:
- Single Family
- Sq.Ft.:
- 1,575
- Status:
- Active
- Beds:
- 3
- Lot size:
- 0.13 Acres
- Year built:
- 2024
- Baths:
- 3.00
- MLS#:
- 3513292
- Subdivision:
- Hidden Creek North
ADDITIONAL INFORMATION
The brand-new Platte floor plan features four bedrooms, two-and-a-half bathrooms, a two-car garage, upstairs tech space, an impressive master suite, and a designer kitchen. From the moment your guests step into your home, they will be blown away by the superior attention-to-detail in every aspect of the home. A spacious family room and chef-ready kitchen create a unique entertainment space, perfect for inviting friends and family over to watch a season premiere or play loads of board games. Upstairs, the spacious bedrooms supply you and your family with plenty of personal space. A tech space offers your kids an area to work on homework after school or a spot for you to plug in to work at home. Your needs will be met and your wants will be filled with everything that the Platte has to offer! Home pictured is representative of the property being built. Ask about our interest rate specials, contact the LGI Homes Information Center for more details!
- Type:
- Single Family
- Sq.Ft.:
- 1,575
- Status:
- Active
- Beds:
- 3
- Lot size:
- 0.14 Acres
- Year built:
- 2024
- Baths:
- 2.00
- MLS#:
- 2926195
- Subdivision:
- Hidden Creek North
ADDITIONAL INFORMATION
The brand-new, two-story, three-bedroom Laramie floor plan is now available at Hidden Creek. The Laramie features spacious bedrooms, a 2-car garage, an exclusive master suite and stunning upgrades at no additional cost. The first floor boasts an open-concept dining and family room area, both viewable from the wrap-around kitchen filled with stainless steel appliances and sprawling granite countertops. Guests can enjoy the half-bathroom downstairs, while you and your family will have the luxury of two, beautiful full bathrooms upstairs. The master suite, positioned privately on one side of the second floor, includes a shower, dual sink vanity, linen closet and an attached walk-in closet. Find the life you’ve always wanted at Hidden Creek and start living it today in the Laramie! The home pictured is representative of the property that is being built. Ask about our interest rate specials, contact the LGI Homes Information Center for more details!
- Type:
- Single Family
- Sq.Ft.:
- 1,575
- Status:
- Active
- Beds:
- 3
- Lot size:
- 0.14 Acres
- Year built:
- 2024
- Baths:
- 2.00
- MLS#:
- 6676883
- Subdivision:
- Hidden Creek North
ADDITIONAL INFORMATION
The brand-new, two-story, three-bedroom Laramie floor plan is now available at Hidden Creek. The Laramie features spacious bedrooms, a 2-car garage, an exclusive master suite and stunning upgrades at no additional cost. The first floor boasts an open-concept dining and family room area, both viewable from the wrap-around kitchen filled with stainless steel appliances and sprawling granite countertops. Guests can enjoy the half-bathroom downstairs, while you and your family will have the luxury of two, beautiful full bathrooms upstairs. The master suite, positioned privately on one side of the second floor, includes a shower, dual sink vanity, linen closet and an attached walk-in closet. Find the life you’ve always wanted at Hidden Creek and start living it today in the Laramie! Home pictured is representative of the property being built. Ask about our interest rate specials, contact the LGI Homes Information Center for more details!
- Type:
- Single Family
- Sq.Ft.:
- 1,575
- Status:
- Active
- Beds:
- 3
- Lot size:
- 0.14 Acres
- Year built:
- 2024
- Baths:
- 2.00
- MLS#:
- 2676579
- Subdivision:
- Hidden Creek North
ADDITIONAL INFORMATION
The brand-new, two-story, three-bedroom Laramie floor plan is now available at Hidden Creek. The Laramie features spacious bedrooms, a 2-car garage, an exclusive master suite and stunning upgrades at no additional cost. The first floor boasts an open-concept dining and family room area, both viewable from the wrap-around kitchen filled with stainless steel appliances and sprawling granite countertops. Guests can enjoy the half-bathroom downstairs, while you and your family will have the luxury of two, beautiful full bathrooms upstairs. The master suite, positioned privately on one side of the second floor, includes a shower, dual sink vanity, linen closet and an attached walk-in closet. Find the life you’ve always wanted at Hidden Creek and start living it today in the Laramie! Home pictured is representative of the property being built. Ask about our interest rate specials, contact the LGI Homes Information Center for more details!
Andrea Conner, Colorado License # ER.100067447, Xome Inc., License #EC100044283, [email protected], 844-400-9663, 750 State Highway 121 Bypass, Suite 100, Lewisville, TX 75067

Listings courtesy of REcolorado as distributed by MLS GRID. Based on information submitted to the MLS GRID as of {{last updated}}. All data is obtained from various sources and may not have been verified by broker or MLS GRID. Supplied Open House Information is subject to change without notice. All information should be independently reviewed and verified for accuracy. Properties may or may not be listed by the office/agent presenting the information. Properties displayed may be listed or sold by various participants in the MLS. The content relating to real estate for sale in this Web site comes in part from the Internet Data eXchange (“IDX”) program of METROLIST, INC., DBA RECOLORADO® Real estate listings held by brokers other than this broker are marked with the IDX Logo. This information is being provided for the consumers’ personal, non-commercial use and may not be used for any other purpose. All information subject to change and should be independently verified. © 2024 METROLIST, INC., DBA RECOLORADO® – All Rights Reserved Click Here to view Full REcolorado Disclaimer
Frederick Real Estate
The median home value in Frederick, CO is $535,700. This is higher than the county median home value of $480,800. The national median home value is $338,100. The average price of homes sold in Frederick, CO is $535,700. Approximately 91.41% of Frederick homes are owned, compared to 6.39% rented, while 2.2% are vacant. Frederick real estate listings include condos, townhomes, and single family homes for sale. Commercial properties are also available. If you see a property you’re interested in, contact a Frederick real estate agent to arrange a tour today!
Frederick, Colorado 80530 has a population of 14,127. Frederick 80530 is less family-centric than the surrounding county with 37.98% of the households containing married families with children. The county average for households married with children is 38.01%.
The median household income in Frederick, Colorado 80530 is $116,283. The median household income for the surrounding county is $80,843 compared to the national median of $69,021. The median age of people living in Frederick 80530 is 36 years.
Frederick Weather
The average high temperature in July is 89.2 degrees, with an average low temperature in January of 12.7 degrees. The average rainfall is approximately 14.8 inches per year, with 36.4 inches of snow per year.
