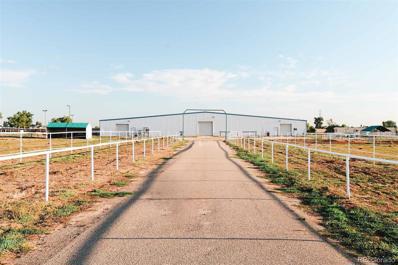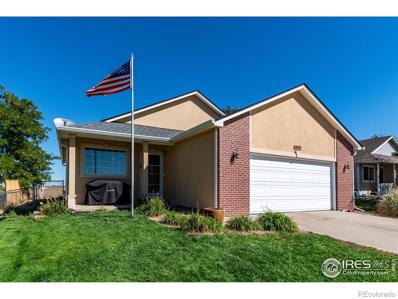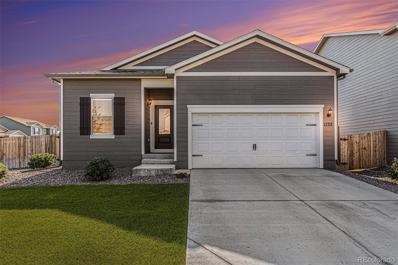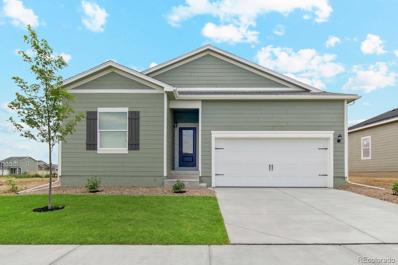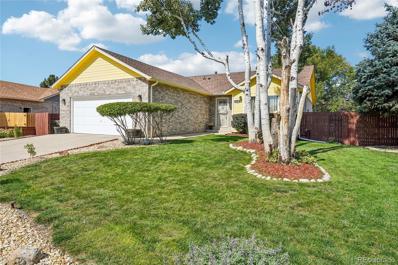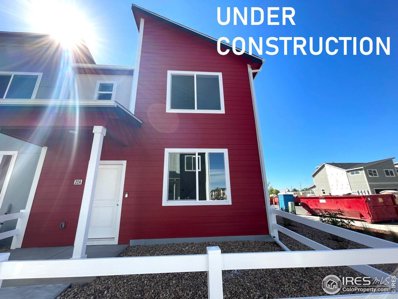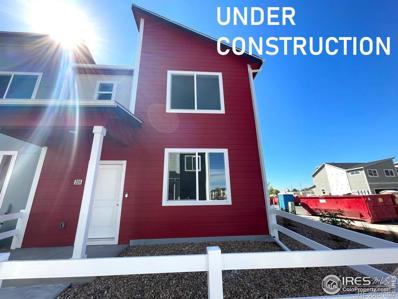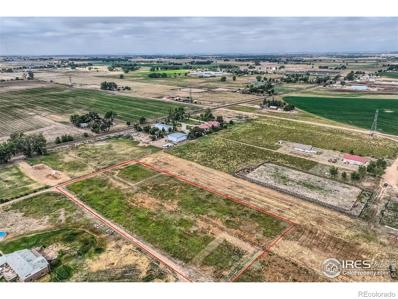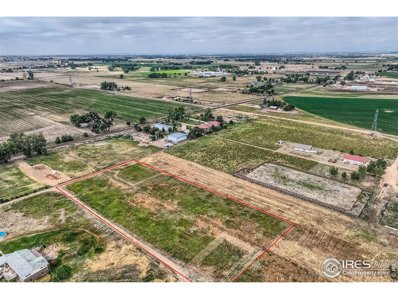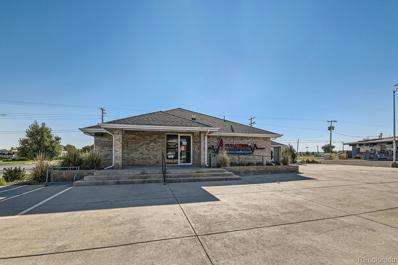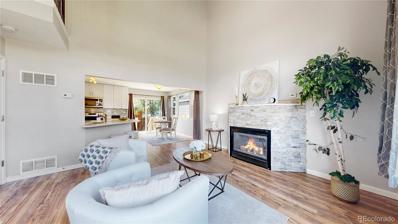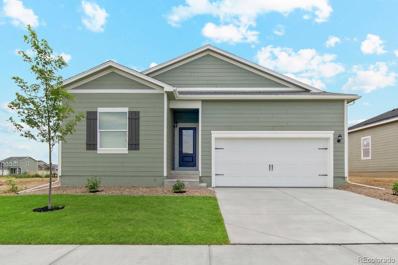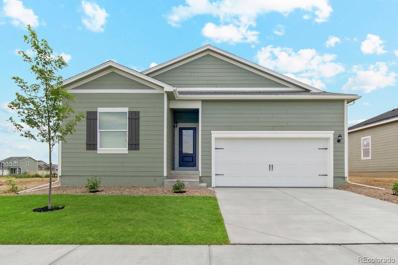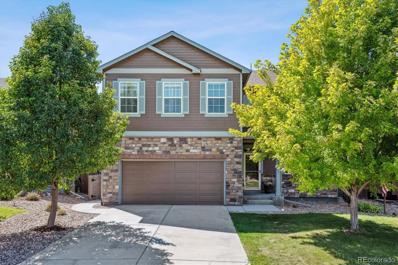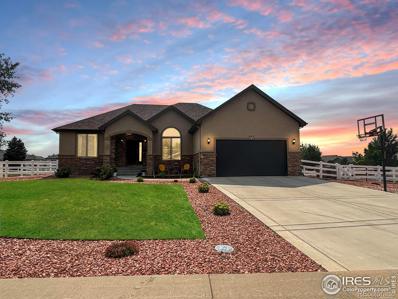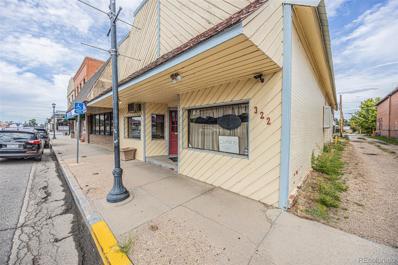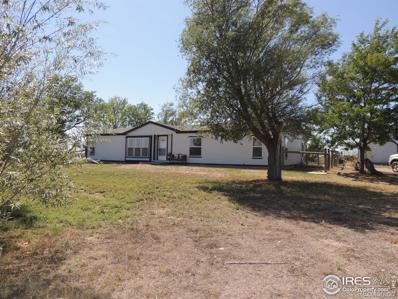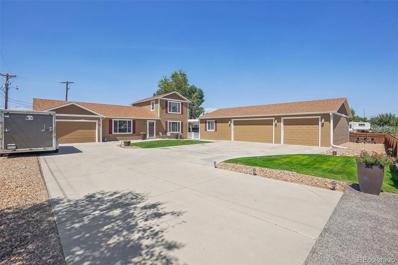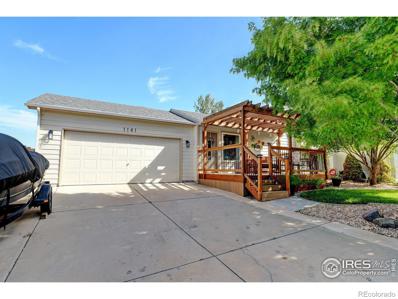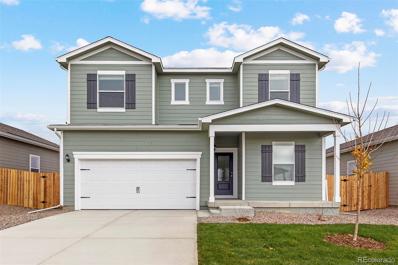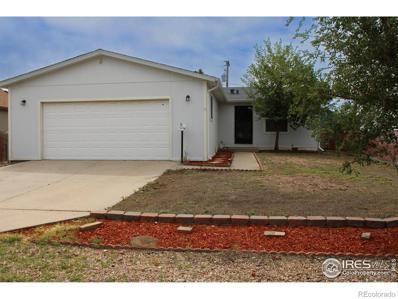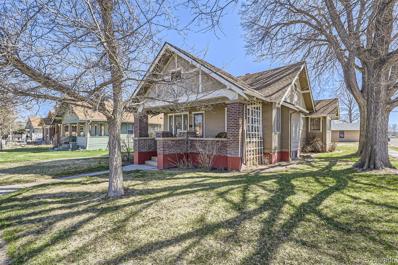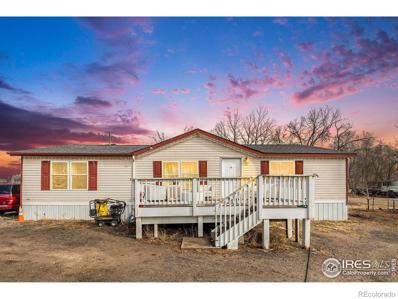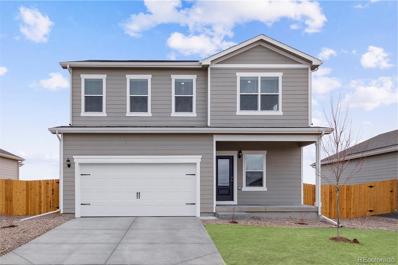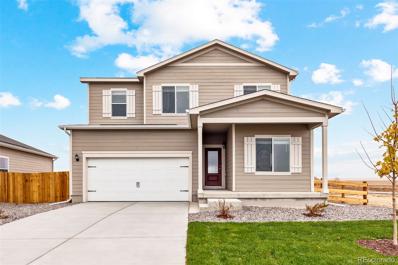Fort Lupton CO Homes for Rent
$1,950,000
9265 County Road 24 Fort Lupton, CO 80621
- Type:
- Farm
- Sq.Ft.:
- 1,632
- Status:
- Active
- Beds:
- 3
- Lot size:
- 121 Acres
- Year built:
- 1971
- Baths:
- 2.00
- MLS#:
- 2276292
ADDITIONAL INFORMATION
- Type:
- Single Family
- Sq.Ft.:
- 1,153
- Status:
- Active
- Beds:
- 3
- Lot size:
- 0.14 Acres
- Year built:
- 1999
- Baths:
- 2.00
- MLS#:
- IR1019123
- Subdivision:
- Aspen Hills
ADDITIONAL INFORMATION
Best price in town for a 3 bed, 2 bath home with a 2 car garage! Beautiful ranch-style home backing to open farmland, offering peaceful mountain views and plenty of privacy. Rate buy-down available with Key Bank. Tenant moving out Oct. 31st, deep clean scheduled prior to your move in! Open floor plan, vaulted ceilings, spacious kitchen, elevated island, abundant cabinet and counter space, and all appliances included. The private en-suite is complete with its own bathroom Two more comfortable bedrooms and a hall bathroom. This home is well maintained with a 2-year-old Class 4 roof, sprinkler system in front yard and huge oversized two-car garage. Located on a quiet street with NO HOA, NO Metro District and you'll benefit from the low Weld County taxes. Don't let this rare offering pass you by!
- Type:
- Single Family
- Sq.Ft.:
- 1,476
- Status:
- Active
- Beds:
- 3
- Lot size:
- 0.18 Acres
- Year built:
- 2022
- Baths:
- 2.00
- MLS#:
- 7350086
- Subdivision:
- Cottonwood Greens
ADDITIONAL INFORMATION
Welcome to your dream home! Charming Home in Growing Small Town. This ranch-style home built in '22, offers the perfect blend of modern amenities and cozy comfort. This home is designed for relaxation and entertainment, featuring 3 spacious bedrooms and 2 pristine bathrooms. Open-Concept Living: The bright, airy living space flows seamlessly into the gourmet kitchen and through to the dining room, perfect for hosting gatherings. Modern Kitchen: Equipped with stainless steel appliances, and granite countertops, this kitchen is a chef’s delight. Master Suite: Enjoy your private retreat with a walk-in closet and an en-suite bathroom featuring a luxurious soaking tub and separate shower. Large Fenced Backyard: Ideal for pets, outdoor activities, gardening, or simply unwinding in your own private oasis. Prime Location: Nestled in a charming and established small town, this home offers the perfect blend of historic charm and modern convenience. Coyote Creek Golf Course minutes away. The town is experiencing rapid growth, making it an ideal place to invest and settle down. Enjoy the close-knit community feel while benefiting from the exciting developments and amenities that are quickly emerging. Nestled between Hwy's 85 and 76 for easy access. Don’t miss this incredible opportunity to own a piece of Colorado. Schedule your showing today and make this house your home!
- Type:
- Single Family
- Sq.Ft.:
- 1,293
- Status:
- Active
- Beds:
- 3
- Lot size:
- 0.14 Acres
- Year built:
- 2024
- Baths:
- 2.00
- MLS#:
- 5245041
- Subdivision:
- Cottonwood Greens
ADDITIONAL INFORMATION
The three-bedroom, two-bathroom Chatfield plan at Cottonwood Greens features a two-car garage, chef-ready kitchen, and large family room. As you walk through the front entry, the efficient layout unfolds before you, leading you down the hall into the family room. Overlooking the family room is the kitchen and dining area, so you never have to miss out on the family fun. A secluded master suite offers privacy and space to escape the hustle and bustle of life. This home has beautiful mountain views to watch the breathtaking sunsets! The amazing community park and open space is a short walk from the front yard. The home pictured is representative of the property that is being built.
- Type:
- Single Family
- Sq.Ft.:
- 2,608
- Status:
- Active
- Beds:
- 4
- Lot size:
- 0.18 Acres
- Year built:
- 1995
- Baths:
- 3.00
- MLS#:
- 2386713
- Subdivision:
- Country Day Estates
ADDITIONAL INFORMATION
Welcome to this charming home in the desirable Country Day Estates community of Fort Lupton, where small-town charm meets comfort! The maintained front landscaping sets the tone as you enter the main level, which boasts vaulted ceilings and an inviting open floor plan. The spacious living room flows effortlessly into the dining area, featuring sliding glass doors that open to a sunny patio, creating the perfect setting for indoor-outdoor living and entertaining. The kitchen is beautifully appointed with granite countertops, a walk-in pantry, and ample cabinet space, making meal prep and gatherings a breeze. All appliances are newer. The main level offers a private primary bedroom suite with an en-suite bath, providing a serene retreat. Two additional bedrooms and a full bath complete the main floor, making it ideal for family or guests. The remodeled basement adds even more living space, featuring a large game room/bonus room with a wet bar, wiring for surround sound, new carpet, and a pool table and mini fridge that stay. An office space, additional bedroom, 3/4 bath, and convenient laundry room with a Laundry Pro system complete the basement. The home is also equipped with a water softener system and a 50-gallon water heater. The roof is just 2 years old, adding peace of mind for future years. Step outside to the fenced-in backyard, where you’ll find your own private oasis. The sunny patio is perfect for morning coffee or weekend BBQs, while the pergola-covered patio, equipped with electrical outlets, lights, and a fan, offers a tranquil spot to relax or entertain, with plugs for fountains to enhance the ambiance. The lush lawn and mature landscaping create a peaceful and inviting outdoor space. Located in a quiet neighborhood, this home combines comfort, functionality, and the perfect setting for enjoying both indoor and outdoor living, just minutes from shopping, dining, and other conveniences!
- Type:
- Other
- Sq.Ft.:
- 1,385
- Status:
- Active
- Beds:
- 3
- Lot size:
- 0.03 Acres
- Year built:
- 2024
- Baths:
- 3.00
- MLS#:
- 1018894
- Subdivision:
- The Flats at Lupton Village
ADDITIONAL INFORMATION
End Unit! Ready in October! Amazing incentive offered with the use of preferred lender. The Slivercliff plan welcomes you with open arms. This layout is truly the best of both worlds as it offers plenty of room for everyone while also minimizing the need for upkeep. An extended island is the centerpiece of the kitchen and great room making entertaining options limitless. Sneak away to the second floor and enjoy the spacious loft that is a perfect option for a second living space. You'll never run out of room in this sweet little townhome. Upgrades: 42"Cabinets, Granite and Quartz in Kitchen, Refrigerator
- Type:
- Multi-Family
- Sq.Ft.:
- 1,385
- Status:
- Active
- Beds:
- 3
- Lot size:
- 0.03 Acres
- Year built:
- 2024
- Baths:
- 3.00
- MLS#:
- IR1018894
- Subdivision:
- The Flats At Lupton Village
ADDITIONAL INFORMATION
End Unit! Ready in October! Amazing incentive offered with the use of preferred lender. The Slivercliff plan welcomes you with open arms. This layout is truly the best of both worlds as it offers plenty of room for everyone while also minimizing the need for upkeep. An extended island is the centerpiece of the kitchen and great room making entertaining options limitless. Sneak away to the second floor and enjoy the spacious loft that is a perfect option for a second living space. You'll never run out of room in this sweet little townhome. Upgrades: 42"Cabinets, Granite and Quartz in Kitchen, Refrigerator
$225,000
County Road 26 Fort Lupton, CO 80621
- Type:
- Land
- Sq.Ft.:
- n/a
- Status:
- Active
- Beds:
- n/a
- Lot size:
- 3 Acres
- Baths:
- MLS#:
- IR1018891
- Subdivision:
- Fort Lupton
ADDITIONAL INFORMATION
3 acres of agriculture zoned vacant land less than 6 miles east of Mead/Firestone. No Metro District and no covenants. Build your custom home, outbuilding, shop, etc. Water, gas, electricity is available. Great views of the Rocky Mountains! The Lot is located approximately 300 feet north of County Rd 26, so it feels more private and secluded. There is a road maintenance agreement in place for the drive into the lot and there is an agreement as to the location of house building envelope. Please call with questions.
$225,000
County Road 26 Fort Lupton, CO 80621
- Type:
- Land
- Sq.Ft.:
- n/a
- Status:
- Active
- Beds:
- n/a
- Lot size:
- 3 Acres
- Baths:
- MLS#:
- 1018891
- Subdivision:
- Fort Lupton
ADDITIONAL INFORMATION
3 acres of agriculture zoned vacant land less than 6 miles east of Mead/Firestone. No Metro District and no covenants. Build your custom home, outbuilding, shop, etc. Water, gas, electricity is available. Great views of the Rocky Mountains! The Lot is located approximately 300 feet north of County Rd 26, so it feels more private and secluded. There is a road maintenance agreement in place for the drive into the lot and there is an agreement as to the location of house building envelope. Please call with questions.
$1,195,000
112 Denver Avenue Fort Lupton, CO 80621
- Type:
- Retail
- Sq.Ft.:
- 6,592
- Status:
- Active
- Beds:
- n/a
- Year built:
- 1995
- Baths:
- MLS#:
- 2786444
ADDITIONAL INFORMATION
This exceptional property, situated on a corner lot along the main street in Fort Lupton, boasts ample parking and a spacious single-story building with a full basement. Previously operated as an urgent care facility, it is ideally suited for medical purposes. Alternatively, it could be reverted to its original function as a bank, complete with an existing vault. The property is also well-suited for retail, office space, or a restaurant. The current layout includes 9 office spaces, expansive training rooms/office center, a kitchen, reception area, a lab, 3 bathrooms, among other features. This prime location is an excellent opportunity for your next business venture. Act swiftly, as this property is priced to sell quickly. Buyer to sqft, use, ect
- Type:
- Single Family
- Sq.Ft.:
- 2,278
- Status:
- Active
- Beds:
- 4
- Lot size:
- 0.15 Acres
- Year built:
- 2000
- Baths:
- 4.00
- MLS#:
- 6592782
- Subdivision:
- Aspen Hills
ADDITIONAL INFORMATION
NEW PRICE - HOME BEING SOLD AS-IS. Wonderful opportunity on this darling house! The price reduction covers the needed repairs and then some - everything is fixable. NO STRUCTURAL ISSUES. Nestled in a peaceful and friendly neighborhood, this 2-story gem offers more than just a home. Enjoy the best of small-town living with NO HOA or Metro District, all while being close to schools, Coyote Creek Golf Course, parks (including a dog park), and the vibrant downtown of Ft. Lupton. Whether you're visiting the new library, splashing at the rec center, or exploring local shops and the pop-up farmer’s market, there’s something for everyone. Step inside to be greeted by the bright, naturally lit living room with soaring vaulted ceilings and a cozy gas fireplace—complete with a fireplace blower for those chilly evenings. The open layout flows into an updated eat-in kitchen with granite countertops, soft-close cabinets/drawers, and a pantry. A laundry closet (washer/dryer included) and convenient half bath complete the main floor. Outdoor entertaining is a breeze with a deck perfect for grilling, and a patio ready for gatherings. The fully fenced backyard offers a blank canvas for your landscaping vision while keeping kids and pets safe. Upstairs, unwind in the tranquil primary suite, featuring a walk-in closet, an updated bathroom with granite counters, and blackout curtains for the perfect night’s rest. Two additional bedrooms, generously sized, share a full bath. The finished basement adds versatility with a bonus TV room, conforming bedroom (or home office), a ¾ bath, and extra storage. The attached garage with backyard access, plus RV parking, makes life even more convenient. With recent updates like a new sump pump (October '24), a new roof (November '23), and a certified/inspected/cleaned furnace, A/C (November '24), and water heater replaced in ‘18, this home is move-in ready! Aspen Hills awaits—come make it your home!
- Type:
- Single Family
- Sq.Ft.:
- 1,293
- Status:
- Active
- Beds:
- 3
- Lot size:
- 0.18 Acres
- Year built:
- 2024
- Baths:
- 2.00
- MLS#:
- 6741868
- Subdivision:
- Cottonwood Greens
ADDITIONAL INFORMATION
The three-bedroom, two-bathroom Chatfield plan at Cottonwood Greens features a two-car garage, chef-ready kitchen, and large family room. As you walk through the front entry, the efficient layout unfolds before you, leading you down the hall into the family room. Overlooking the family room is the kitchen and dining area, so you never have to miss out on the family fun. A secluded master suite offers privacy and space to escape the hustle and bustle of life. This home is situated on a corner lot giving you a larger lot size and more privacy! Enjoy beautiful mountain views from your front and backyard! The home pictured is representative of the property that is being built.
- Type:
- Single Family
- Sq.Ft.:
- 1,293
- Status:
- Active
- Beds:
- 3
- Lot size:
- 0.14 Acres
- Year built:
- 2024
- Baths:
- 2.00
- MLS#:
- 2768408
- Subdivision:
- Cottonwood Greens
ADDITIONAL INFORMATION
The three-bedroom, two-bathroom Chatfield plan at Cottonwood Greens features a two-car garage, chef-ready kitchen, and large family room. As you walk through the front entry, the efficient layout unfolds before you, leading you down the hall into the family room. Overlooking the family room is the kitchen and dining area, so you never have to miss out on the family fun. A secluded master suite offers privacy and space to escape the hustle and bustle of life. This home has beautiful mountain views to watch the breathtaking sunsets! The amazing community park and open space is a short walk from the front yard. The home pictured is representative of the property that is being built.
- Type:
- Single Family
- Sq.Ft.:
- 2,708
- Status:
- Active
- Beds:
- 5
- Lot size:
- 0.13 Acres
- Year built:
- 2017
- Baths:
- 3.00
- MLS#:
- 3192241
- Subdivision:
- Coyote Creek
ADDITIONAL INFORMATION
No Metro District! You will love this gorgeous 2-story backing to the 10th fairway of the Coyote Creek Golf Course! Built in 2017, this home comes complete with everything! Window coverings, landscape, and fencing are all done! Why wait to build? All you have to do is move in and enjoy! The Hayden model provides an excellent open floor plan with 5 bedrooms and an office! The main floor features the living room, dining room, and the kitchen with a huge island with bar seating, quartz countertops, farmhouse sink, walk-in pantry, and stainless-steel appliances. For those that work from home, there is a nice sized office with french doors at the front of the home allowing for privacy from the rest of the living space. A bedroom and full bath round out the main floor layout. The upper level offers the huge primary bedroom suite with sitting room, generous walk-in closet, and an en-suite 3/4 bath with double sinks, a linen closet and a storage/clothes closet. 3 additional bedrooms, a loft that makes a great TV/game room or 2nd home office, a full bath with double sinks, and the laundry complete the upper level. All Bedrooms have ceiling fans. Air conditioning & whole house humidifier. Tons of closet space throughout the house, and the crawl space spans the entire footprint of the home so you’ll never run out of storage space. Insulated garage door and quiet belt opener. New roof and exterior paint in 2023. Energy-efficient solar panels were installed in 2022. 2 car attached garage. Easy to maintain yard with sprinkler system. Partially covered back patio. Conveniently located to historic downtown Fort Lupton, the Rec Center, library, restaurants, coffee shop, grocery stores, and more! Easy access to Hwy 85, I-76, and I-25 makes commuting a breeze. For more information on Coyote Creek Golf Club visit: www.coyotecreekgc.com. Enjoy the small town feel of Fort Lupton with nearby big city convenience!
- Type:
- Single Family
- Sq.Ft.:
- 3,849
- Status:
- Active
- Beds:
- 5
- Lot size:
- 0.33 Acres
- Year built:
- 2016
- Baths:
- 3.00
- MLS#:
- IR1018217
- Subdivision:
- Appel Farm Estates Fg#2 Final
ADDITIONAL INFORMATION
Welcome to this custom,ranch-style home,perfectly positioned across from the golf course & backing onto a serene HOA greenbelt. Nestled in a charming & cozy town along the Front Range,this property offers the best of tranquil living & convenient access to major destinations,including a 25-min drive to Denver,35 mins to DIA & just 45 mins to the Rocky Mountains. This custom home,meticulously maintained on an oversized lot,features 5 beds & 3 baths,offering ample space for family & guests. Modern,app-driven features such as a Nest thermostat,Ring doorbell,& B-Hyve sprinkler/drip system provide effortless home management from anywhere. The inviting front porch is the perfect spot to have your morning coffee while greeting friendly neighbors. Step into the backyard & be captivated by the stunning views of the Colorado mountains. Imagine hosting an outdoor meal with friends under the shade of maple & willow trees,all while watching the sun set over the Rockies. This home is an entertainer's dream,with several dining & eating areas both inside & out,including a spacious eat-in kitchen with stainless steel appliances & granite countertops,an open living area,& a formal dining room. The basement adds an element perfect for multi-generational living & offers even more entertainment options,featuring a great room,wet bar,& a versatile space that can be used as a weight room,play room,non-conforming sixth bedroom,or home office. The interiors boast wood & travertine tile floors,as well as pristine carpets that have never been touched by outdoor shoes, all in immaculate condition. With a 12-month home warranty & a roof that comes with a 10-year transferable warranty,peace of mind is part of the package. Recent upgrades include a new A/C capacitor(2024),Class 4 shingle roof(2023),cobblestone path(2023),microwave (2023),kitchen paint(2024),HVAC motor(2023),and refrigerator(2022). This is a truly exceptional property w/ a 12mo Home warranty provided by seller!
- Type:
- Retail
- Sq.Ft.:
- 2,204
- Status:
- Active
- Beds:
- n/a
- Year built:
- 1908
- Baths:
- MLS#:
- 6652292
ADDITIONAL INFORMATION
Great Turn-key opportunity to own your restaurant and its building, OWNER CARRY TERMS AVAILABLE.
- Type:
- Single Family
- Sq.Ft.:
- 1,856
- Status:
- Active
- Beds:
- 3
- Lot size:
- 2.75 Acres
- Year built:
- 1999
- Baths:
- 2.00
- MLS#:
- IR1017852
ADDITIONAL INFORMATION
Country Charm! Don't miss the opportunity to see this 1856 square foot ranch style home on 2.75 acres. Located just west of Fort Lupton, this wonderful home is just what you have been looking for to get out of town. Features include; updated 3 bd, 2 bath, open floor plan, vaulted ceilings, huge country kitchen with center island and lots of cabinet space, spacious and private primary suite with luxury 5 pc bath, fresh interior and exterior paint, tile floors and new carpet throughout. Outdoor features include; 2. 75 acres, 2 - 14 x 38 sheds, a 24 x 30 pole barn that could easily converted to a huge shop, spacious patio . This property is zoned Agriculture and is ready for your horses and farm animals with plenty of additional space for your RV, toys and more. No HOA or Metro District. Low Weld County Taxes. Easy access to Hwy 52, 1-25, Hwy 85! WOW! Hurry to see this one for yourself!
- Type:
- Single Family
- Sq.Ft.:
- 1,829
- Status:
- Active
- Beds:
- 2
- Lot size:
- 0.3 Acres
- Year built:
- 2011
- Baths:
- 3.00
- MLS#:
- 4985327
- Subdivision:
- Peaceful Acres
ADDITIONAL INFORMATION
Welcome to a very unique one of a kind property, the ideal fusion of comfort and investment potential! This stunning, METICULOUSLY maintained property boasts a beautifully designed main house with a separate guest apartment (ADU). The main residence comes with a guest house, which is being used as a profitable short-term rental. The square footage of the Accessory Dwelling Unit (ADU) is not counted in the main house's listing. This guest house presents an excellent chance to earn extra income or offer family and friends a private and convenient place to stay. It features a separate entrance, kitchen, living area, and its own private garage, ensuring a pleasant and welcoming experience for guests. Known as "Cozy Paradise in Colorado," the guest house is listed on Airbnb in Fort Lupton and is a guest favorite boasting outstanding 5-star reviews. The website is included in the listing for your convivence. The primary residence has been updated, featuring a main-floor primary suite with a 5-piece bath and ample closet space, as well as an attached 2-car garage. Additionally, there is the separate 3-car garage/workshop, providing ample parking for an RV or other recreational vehicles. In total, that's five garage spaces! Whether you're looking to enjoy the comforts of a beautiful home or explore a lucrative rental opportunity possibly for the main home and the guest home, this property offers the best of both worlds. Don't miss the chance to own this unique property with endless possibilities! Use our preferred lender and receive up to $5,000 cash back after closing. BUYERS LEANDING FELL THROUGH, APPRASIAL AND INSPECTION WERE COMPLETE. New roof is scheduled and will be completed soon. Call the listing agent J.P. Grosjean 303-961-5019 for details.
- Type:
- Single Family
- Sq.Ft.:
- 2,237
- Status:
- Active
- Beds:
- 4
- Lot size:
- 0.19 Acres
- Year built:
- 1999
- Baths:
- 3.00
- MLS#:
- IR1017705
- Subdivision:
- Mountview
ADDITIONAL INFORMATION
Welcome home, this 4 bedroom, 3 bath home is so light and airy. The owners have maintained this home in a new condition status. You will be pleasantly surprised in the quality of care and workmanship that the owners have taken to keep this home in the like new condition. The yard is like your own private oasis. Come and experience this lovely property. Bring those picky Buyers.
- Type:
- Single Family
- Sq.Ft.:
- 2,171
- Status:
- Active
- Beds:
- 4
- Lot size:
- 0.17 Acres
- Year built:
- 2024
- Baths:
- 3.00
- MLS#:
- 5449153
- Subdivision:
- Cottonwood Greens
ADDITIONAL INFORMATION
The four-bedroom, two-and-a-half bathroom Columbia plan at Cottonwood Greens is everything you’ve been looking for! Four spacious bedrooms, including an impressive master suite, paired with an upstairs game room, an additional flex room, and expansive family room gives your family all the space you need and more. An upgraded, chef-ready kitchen overlooks the dining area and family room, allowing everyone to stay connected, no matter where you may be. Make the best decision for your family and come home to the Columbia floor plan! This home sits on a larger lot and backs to open space, the community walking trails, and has BEAUTIFUL mountain views! The home pictured is representative of the property that is being built.
$385,000
150 5th Street Fort Lupton, CO 80621
- Type:
- Single Family
- Sq.Ft.:
- 1,120
- Status:
- Active
- Beds:
- 3
- Lot size:
- 0.15 Acres
- Year built:
- 1999
- Baths:
- 2.00
- MLS#:
- IR1017311
- Subdivision:
- Wulfekuhlers Add
ADDITIONAL INFORMATION
Price reduced on this great 3 bedroom, and 2-bathroom home located just outside of Denver. This home has alley access where a shop can be built to suit, has two storage units in the backyard and a deck just off the kitchen. Has totally been re-done both inside and out. A must see. Call for your appointment to see this great home.
- Type:
- Single Family
- Sq.Ft.:
- 1,282
- Status:
- Active
- Beds:
- 3
- Lot size:
- 0.17 Acres
- Year built:
- 1917
- Baths:
- 2.00
- MLS#:
- 4442715
- Subdivision:
- Reynolds
ADDITIONAL INFORMATION
Welcome Home to this charming historic 1917 bungalow nestled in the heart of Fort Lupton! This quaint residence exudes character and warmth and timeless appeal. Boasting 3 bedrooms and 2 bathrooms, it offers ample space for comfortable living. As you step through the front door, you're greeted by the inviting ambiance of a bygone era, from the original hardwood floors, built-ins and interior post that have been very well preserved. Also complemented by modern amenities with an updated kitchen. Venture downstairs to the unfinished basement that is a blank slate ready to be transformed with endless possibilities. Step onto the spacious porch and feel the cares of the day melt away as you settle into the comforting embrace of the porch swing. Situated on a generous corner lot with mature trees and shaded backyard made for entertaining. Added bonus a 1 car detached garage that has extra space and loft for woodworking, storage, etc. Close to schools, the golf course, restaurants, the rec center, and shopping.
- Type:
- Single Family
- Sq.Ft.:
- 1,296
- Status:
- Active
- Beds:
- 3
- Lot size:
- 0.99 Acres
- Year built:
- 2000
- Baths:
- 2.00
- MLS#:
- IR1017009
- Subdivision:
- Aristocrat Ranchettes Inc
ADDITIONAL INFORMATION
Affordable horse property on approx. 1 acre with no HOA, Low Taxes and room for all your toys. Horse corral offers room for 4 stalls, or parking. Close in 3 Bed, 2 Bath home offers close proximity to Longmont, Denver, Boulder & DIA. Public water and septic. Propane tank is leased and will transfer to buyer at closing.
- Type:
- Single Family
- Sq.Ft.:
- 1,870
- Status:
- Active
- Beds:
- 3
- Lot size:
- 0.14 Acres
- Year built:
- 2024
- Baths:
- 3.00
- MLS#:
- 9145114
- Subdivision:
- Cottonwood Greens
ADDITIONAL INFORMATION
Look no further for the perfect place to call home than the Yale II floor plan at Cottonwood Greens! This home is perfectly located between trailhead access to the community walking trail and beautiful community park with picnic area. With three bedrooms, two-and-a-half bathrooms, and a two-car garage, this spacious layout offers exceptional living for the whole family. Upstairs, along with bedrooms, you’ll find two storage closets, a spacious laundry room, and a game room that is the perfect space for your kids to hangout after school. The Yale II has something for everyone in the family, so start living your best life today! The home pictured is representative of the property that is being built.
- Type:
- Single Family
- Sq.Ft.:
- 2,684
- Status:
- Active
- Beds:
- 5
- Lot size:
- 0.24 Acres
- Year built:
- 2024
- Baths:
- 3.00
- MLS#:
- 7767106
- Subdivision:
- Cottonwood Greens
ADDITIONAL INFORMATION
Welcome home to the spacious, five-bedroom, three-bathroom Harvard floor plan at Cottonwood Greens! From the moment you step onto the covered front porch, the Harvard welcomes you inside and fills you with a sense of “home”. Downstairs, a mother-in-law suite offers guests a private retreat of their own, making their stay even sweeter. An expansive living area sets the tone for family fun nights of movies, games, and laughter. Upstairs, a game room gives your kids a space of their own to hangout with friends and unwind after school. Everything you could dream of and more can be found in the Harvard! This home is located on a HUGE lot with unbelievable mountain views! The home pictured is representative of the property that is being built.
Andrea Conner, Colorado License # ER.100067447, Xome Inc., License #EC100044283, [email protected], 844-400-9663, 750 State Highway 121 Bypass, Suite 100, Lewisville, TX 75067

The content relating to real estate for sale in this Web site comes in part from the Internet Data eXchange (“IDX”) program of METROLIST, INC., DBA RECOLORADO® Real estate listings held by brokers other than this broker are marked with the IDX Logo. This information is being provided for the consumers’ personal, non-commercial use and may not be used for any other purpose. All information subject to change and should be independently verified. © 2024 METROLIST, INC., DBA RECOLORADO® – All Rights Reserved Click Here to view Full REcolorado Disclaimer
| Listing information is provided exclusively for consumers' personal, non-commercial use and may not be used for any purpose other than to identify prospective properties consumers may be interested in purchasing. Information source: Information and Real Estate Services, LLC. Provided for limited non-commercial use only under IRES Rules. © Copyright IRES |
Fort Lupton Real Estate
The median home value in Fort Lupton, CO is $451,000. This is lower than the county median home value of $480,800. The national median home value is $338,100. The average price of homes sold in Fort Lupton, CO is $451,000. Approximately 63.16% of Fort Lupton homes are owned, compared to 34.81% rented, while 2.03% are vacant. Fort Lupton real estate listings include condos, townhomes, and single family homes for sale. Commercial properties are also available. If you see a property you’re interested in, contact a Fort Lupton real estate agent to arrange a tour today!
Fort Lupton, Colorado 80621 has a population of 7,947. Fort Lupton 80621 is less family-centric than the surrounding county with 35.64% of the households containing married families with children. The county average for households married with children is 38.01%.
The median household income in Fort Lupton, Colorado 80621 is $68,295. The median household income for the surrounding county is $80,843 compared to the national median of $69,021. The median age of people living in Fort Lupton 80621 is 37 years.
Fort Lupton Weather
The average high temperature in July is 90.9 degrees, with an average low temperature in January of 13.7 degrees. The average rainfall is approximately 14.5 inches per year, with 36.6 inches of snow per year.
