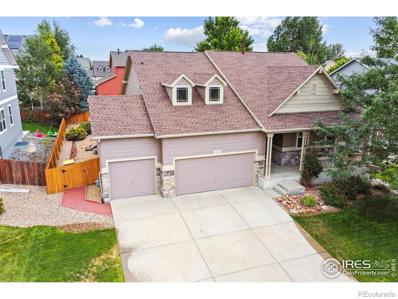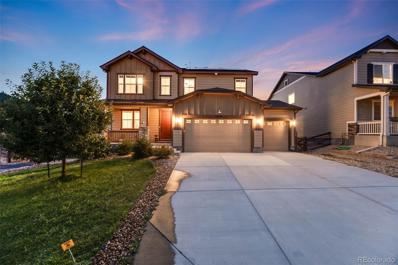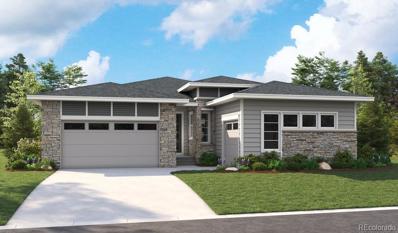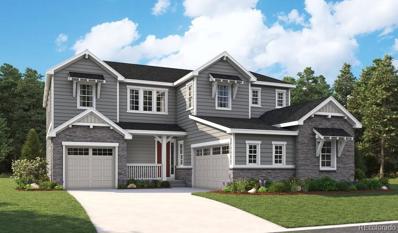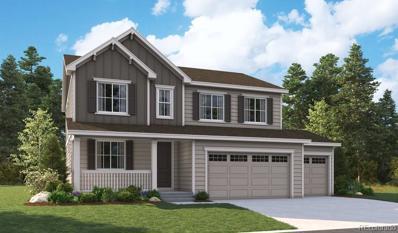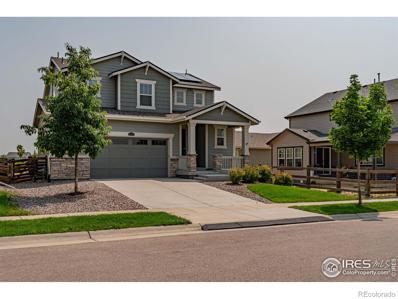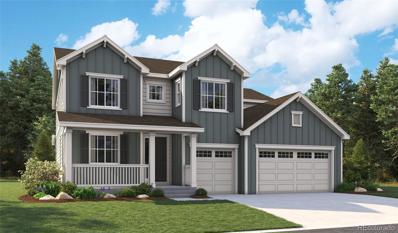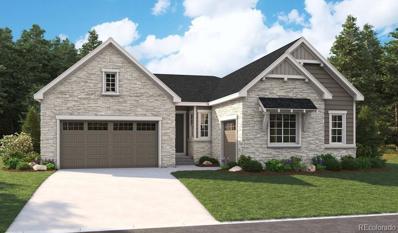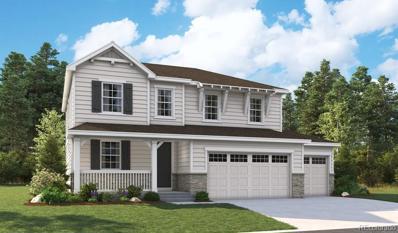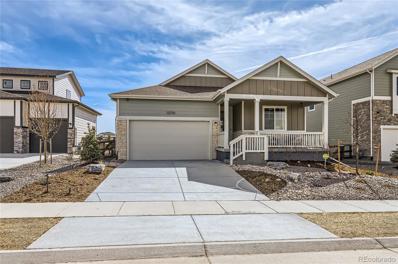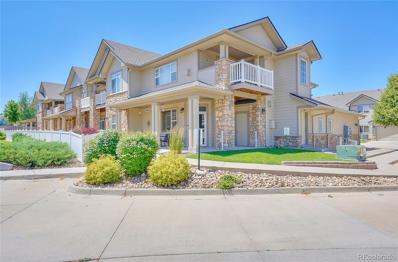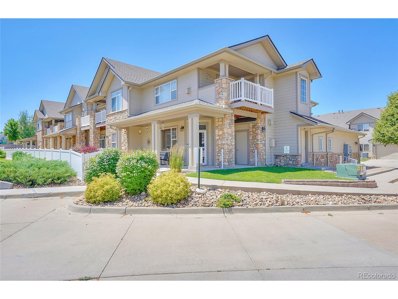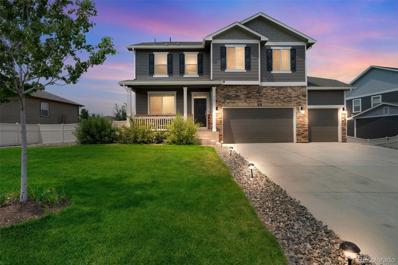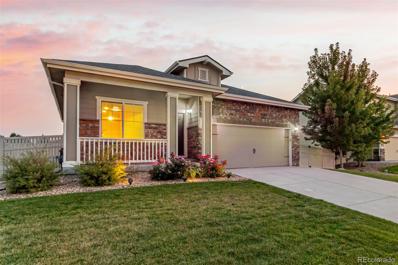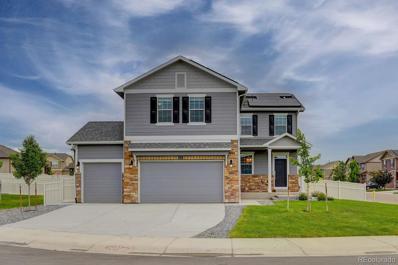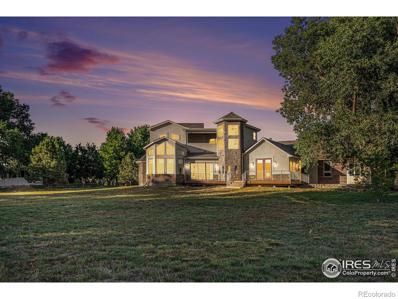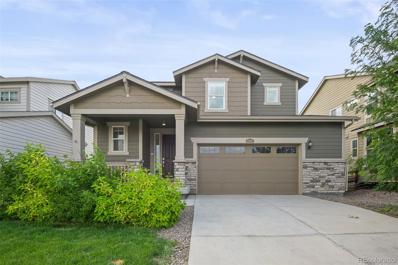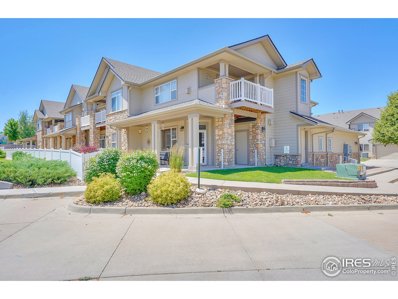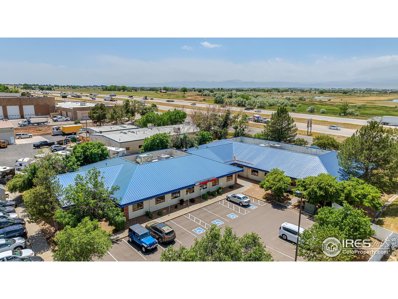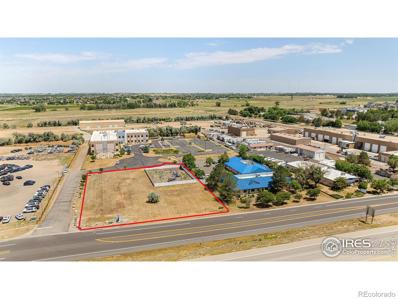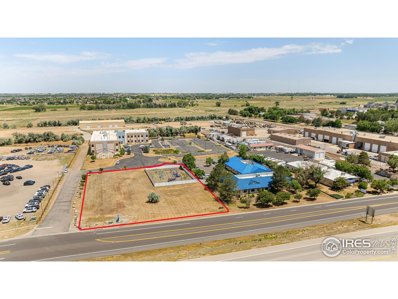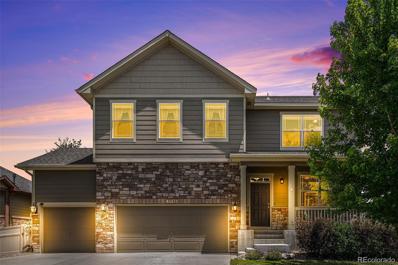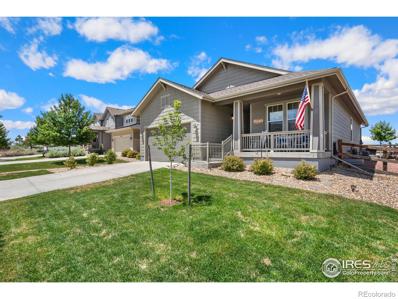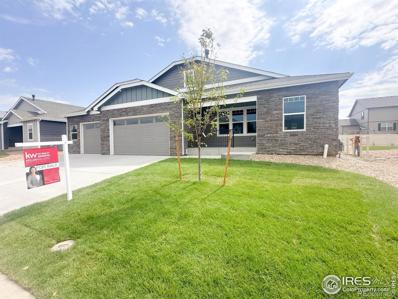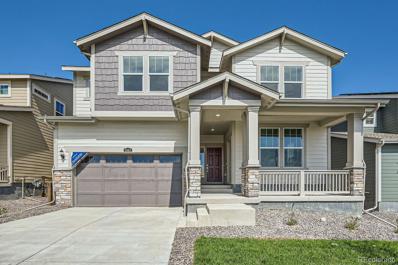Firestone CO Homes for Rent
- Type:
- Single Family
- Sq.Ft.:
- 1,790
- Status:
- Active
- Beds:
- 3
- Lot size:
- 0.19 Acres
- Year built:
- 2009
- Baths:
- 2.00
- MLS#:
- IR1015777
- Subdivision:
- Sagebrush
ADDITIONAL INFORMATION
**Charming Ranch-Style Home with Exceptional Features**Welcome to this meticulously maintained, original owner ranch-style home that truly exemplifies pride of ownership. This stunning residence offers a spacious three-car garage, a full unfinished basement, and a thoughtfully designed xeriscaped backyard, which is a flower lover's dream and perfect for entertaining.As you step inside, you'll be greeted by vaulted ceilings and an open floor plan which highlights the kitchen featuring instant hot water, a gas range and newer appliances. The design of this home focuses on creating an inviting and airy atmosphere. The spacious owner's suite is a true retreat, featuring a large bathroom and a walk-in closet. The main floor also boasts a cozy gas fireplace, ideal for those chilly Colorado winters. For summer entertaining, enjoy direct access to a custom back patio, complete with a custom pergola and a decorative wall designed for additional seating and dining space.The xeriscaped yard is a gardener's delight, featuring a variety of plants and flowers with drip irrigation for easy maintenance. A wood stove in the backyard serves as a fire pit or a unique cooking station for wood-fired pizzas and other culinary adventures. Every brick on the custom walkway was laid by hand, showcasing the attention to detail in this home's design.The current owner, an engineer, has meticulously documented every aspect of the property, including floor plans, receipts, and manuals, ensuring the future buyer's peace of mind. Additional updates include a two-year-old carpet in a pet-free home, a newer HVAC system, a newer water heater, newer exterior paint, and a brand-new roof with a transferable 50-year warranty.Conveniently located within walking distance to schools and the Firestone ball fields, this home offers excellent access for commuters to Hwy 119, Hwy 66, Hwy 52, and I-25. Don't miss this opportunity to own a beautifully maintained home with unparalleled features and convenience.
- Type:
- Single Family
- Sq.Ft.:
- 3,764
- Status:
- Active
- Beds:
- 5
- Lot size:
- 0.18 Acres
- Year built:
- 2019
- Baths:
- 4.00
- MLS#:
- 8533404
- Subdivision:
- Barefoot Lakes
ADDITIONAL INFORMATION
Welcome to 12599 Canoe St, an exquisite family home in Barefoot Lakes, Firestone, CO. This stunning property offers 5 spacious bedrooms and 3 and a 1/2 bathrooms, providing ample space and comfort for everyone. You'll be greeted by a charming exterior and an inviting entrance, setting the tone for the elegance within. Inside, discover a thoughtfully designed layout with beautiful flooring, modern amenities, and timeless style. The expansive living areas are perfect for relaxing and entertaining, with large windows that flood the space with natural light. The gourmet kitchen features granite countertops, high-end appliances, generous counter space, a spacious kitchen island, and includes both a double oven and large pantry. Adjacent to the kitchen is a cozy dining room that overlooks the backyard, creating a seamless indoor-outdoor living experience. The main floor also includes a powder room, a large dining room, an office, and a fireplace. Upstairs, there are 4 bedrooms, including the luxurious Primary Suite with a rainfall shower with wall jets, separate bathroom, laundry room, and loft space. The basement adds more living space with a bedroom and bathroom. The home features 10' ceilings and 8' doors throughout and is equipped with a sump pump, radon mitigation system, two furnaces, and two A/C units. The covered patio with a natural gas line is perfect for summer barbecues. The solar panels help save on electricity costs. The attached 3-car garage offers plenty of storage and convenience. This gorgeous home also comes with a security system. The beautifully landscaped yard is ideal for outdoor gatherings. The HOA provides access to lakes, a clubhouse, a pool, a fitness room, and basketball courts. Located in a desirable neighborhood, this home is close to top-rated schools, parks, lakes, shopping, and dining options. With its prime location and impressive features, this home is a rare find. Schedule a showing today and experience the best of Firestone living.
- Type:
- Single Family
- Sq.Ft.:
- 4,310
- Status:
- Active
- Beds:
- 4
- Lot size:
- 0.15 Acres
- Year built:
- 2024
- Baths:
- 4.00
- MLS#:
- 3353648
- Subdivision:
- Barefoot Lakes
ADDITIONAL INFORMATION
**!!READY FALL 2024!!**This Pinecrest is waiting to impress with the convenience of its ranch-style layout along with designer finishes throughout. The main floor offers a study and two generous secondary bedrooms with a shared bath. The open layout leads you to the back of the home where a beautiful gourmet kitchen awaits and features a quartz center island, walk-in pantry and stainless steel appliances. Beyond, is the open dining room and relax in the welcoming great room that has a fireplace and opens into the large covered patio. The nearby primary suite showcases two spacious walk-in closets and a private deluxe bath. A convenient powder, laundry and mudroom complete the main level. If that wasn’t enough, this exceptional home includes a finished basement that boasts a wide-open, versatile rec room with a stunning wet bar along with a flex room and a basement bedroom that has a walk-in closets and a shared bath.
- Type:
- Single Family
- Sq.Ft.:
- 4,804
- Status:
- Active
- Beds:
- 6
- Lot size:
- 0.15 Acres
- Year built:
- 2024
- Baths:
- 6.00
- MLS#:
- 8630408
- Subdivision:
- Barefoot Lakes
ADDITIONAL INFORMATION
**!!READY FALL 2024!!**This Daley is waiting to impress with two stories of smartly inspired living spaces and designer finishes throughout. The main floor provides ample room for dining and entertaining. Off the entry you’ll find a spacious study. Beyond, the gourmet kitchen that showcases stainless steel appliances, a large quartz center island and walk-in pantry. The expansive great room welcomes you to relax with a fireplace. A bedroom with a private bath, mudroom and powder room completes the main level. Retreat to find a cozy loft and three secondary bedrooms, two with a shared Jack & Jill bath and the other with a shared bath. The primary suite showcases a private deluxe bath and spacious walk-in closet. If that wasn't enough, this home includes a finished basement that boasts a wide-open rec room with a stunning wet bar, an additional bedroom and a shared bath.
- Type:
- Single Family
- Sq.Ft.:
- 3,675
- Status:
- Active
- Beds:
- 5
- Lot size:
- 0.16 Acres
- Year built:
- 2024
- Baths:
- 4.00
- MLS#:
- 5837348
- Subdivision:
- Barefoot Lakes
ADDITIONAL INFORMATION
**!!READY FALL 2024!!**This Hemingway comes ready to impress with two stories of smartly inspired living spaces and designer finishes throughout. The main floor is ideal for entertaining with its open layout. The great room welcomes you to relax near the corner fireplace. The gourmet kitchen impresses any level of chef with its large quartz center island, walk-in pantry and stainless steel appliances and flows into a beautiful sunroom. A flex room, powder bath and mudroom complete the main floor. Retreat upstairs to find three generous bedrooms with a shared bath that provide ideal accommodations for family or guests. A comfortable loft and the laundry room rests near the primary suite which showcases a private deluxe bath and spacious walk-in closet. If that wasn't enough, this home includes a finished basement that boasts a wide-open rec room, an additional bedroom and a shared bath with a shower.
- Type:
- Single Family
- Sq.Ft.:
- 1,970
- Status:
- Active
- Beds:
- 3
- Lot size:
- 0.21 Acres
- Year built:
- 2019
- Baths:
- 3.00
- MLS#:
- IR1015044
- Subdivision:
- Barefoot Lakes
ADDITIONAL INFORMATION
Come and See!!! It's even better IRL!! If you aren't able to see photo captions, head over to coloproperties.com to access additional information via the captions. Property blends modern living with comfort and convenience! Step inside to discover beautiful Luxury Vinyl Plank (LVP) flooring throughout the main floor-no carpet here! Enjoy the ease of maintenance and the elegance it brings. This home is equipped with state-of-the-art smart home features, allowing you to effortlessly control your thermostat, lights, doorbell, door locks, and garage door all from your smartphone. New roof installed July 2024. Fully landscaped yard, complete with a charming succulent garden, large patio, and lush lawn - perfect for outdoor gatherings! Easily transferable solar panel lease that saves you money on energy costs. Sellers loved the 4-minute walk to the cove and pool. Oversized 529 sq ft 2-car garage. Access to fantastic amenities included with the HOA. Unlike many homes in Barefoot Lakes, this property has its $500 annual firming fee paid in full. Don't miss out on this incredible opportunity to own a better-than-new home in a sought-after community!
- Type:
- Single Family
- Sq.Ft.:
- 4,497
- Status:
- Active
- Beds:
- 5
- Lot size:
- 0.15 Acres
- Year built:
- 2024
- Baths:
- 5.00
- MLS#:
- 9061434
- Subdivision:
- Barefoot Lakes
ADDITIONAL INFORMATION
**!!READY FALL 2024!!**This Dillon II features a dramatic two-story entry with beautiful finishes and smartly designed upgrades throughout. A formal dining room rests at the front of the home and offers a more formal space for meals and conversation. An expansive great room welcomes you to relax with a fireplace. Beyond, the gourmet kitchen features a quartz center island, walk-in pantry and stainless-steel appliances. A convenient powder room rests outside a spacious study and the mudroom leading to the 3-car garage. Retreat upstairs to find views to the first floor, along with three secondary bedrooms, one with a private bath and a shared bath that make perfect accommodations for family or guests. The primary suite is nearby and showcases a private, 5-piece bath and a walk-in closet. If that wasn’t enough, this home includes a finished basement that boasts a wide-open rec room and versatile flex room. A basement bedroom and shared bath completes this home.
- Type:
- Single Family
- Sq.Ft.:
- 4,492
- Status:
- Active
- Beds:
- 5
- Lot size:
- 0.15 Acres
- Year built:
- 2024
- Baths:
- 4.00
- MLS#:
- 7357208
- Subdivision:
- Barefoot Lakes
ADDITIONAL INFORMATION
**!!READY FALL 2024!!**This Pinecrest is waiting to impress with the convenience of its ranch-style layout along with designer finishes throughout. The main floor offers a study and two generous secondary bedrooms with a shared bath. The open layout leads you to the back of the home where a beautiful gourmet kitchen awaits and features a quartz center island, walk-in pantry and stainless steel appliances. Beyond, is the open dining room and relax in the welcoming great room that has a fireplace and opens into the large covered patio. The nearby primary suite showcases two spacious walk-in closets and a private deluxe bath. A convenient powder, laundry and mudroom complete the main level. If that wasn’t enough, this exceptional home includes a finished basement that boasts a wide-open, versatile rec room with a stunning wet bar along with a flex room and two basement bedrooms that have walk-in closets and a shared bath.
- Type:
- Single Family
- Sq.Ft.:
- 3,675
- Status:
- Active
- Beds:
- 5
- Lot size:
- 0.15 Acres
- Year built:
- 2024
- Baths:
- 4.00
- MLS#:
- 3626814
- Subdivision:
- Barefoot Lakes
ADDITIONAL INFORMATION
**!!READY FALL 2024!!**This Hemingway comes ready to impress with two stories of smartly inspired living spaces and designer finishes throughout. The main floor is ideal for entertaining with its open layout. The great room welcomes you to relax near the corner fireplace. The gourmet kitchen impresses any level of chef with its large quartz center island, walk-in pantry and stainless steel appliances and flows into a beautiful sunroom. A flex room, powder bath and mudroom complete the main floor. Retreat upstairs to find three generous bedrooms with a shared bath that provide ideal accommodations for family or guests. A comfortable loft and the laundry room rests near the primary suite which showcases a private deluxe bath and spacious walk-in closet. If that wasn't enough, this home includes a finished basement that boasts a wide-open rec room, an additional bedroom and a shared bath with a shower.
Open House:
Saturday, 9/21 11:00-5:00PM
- Type:
- Single Family
- Sq.Ft.:
- 1,875
- Status:
- Active
- Beds:
- 2
- Lot size:
- 0.16 Acres
- Year built:
- 2024
- Baths:
- 3.00
- MLS#:
- 6424395
- Subdivision:
- Barefoot Lakes
ADDITIONAL INFORMATION
***UP TO $33,000 FLEX CASH!!! WOW!!! ASK TEAM MEMBER FOR DETAILS!!!"""New construction RANCH HOME! Spacious new ranch available for a November 2024 move-in by Brookfield Residential at Barefoot Lakes! This beautiful open concept ranch includes 2 bedrooms, a study with full-lite doors, 2.5 baths, separate laundry and 3-car tandem garage. The smartly designed ranch home can enjoy views of green space and trails from the covered front porch. Enjoy the chef's kitchen with 42" cabinets with back splash include a stainless steel oven/gas cook top, micro wave, and dishwasher with large island. There is ample cabinet storage and a walk-in pantry. Owner 4 piece bath w/ quartz counter tops, large shower and under mount sinks. The 2nd full bath also includes quartz tops and under mount sinks. Window blinds are included along with front yard landscaping. Located in Barefoot Lakes! This masterfully planned community is where you explore, discover, and explore some more. Barefoot Lakes features extensive trails looping around 100 acres of lakes, where you can kayak, canoe, paddle board and fish. There is a thoughtful community center equipped with an outdoor pool, workout facility and pickle ball courts, a unique lakeside park setting and wife-open spaces to take a breath and take it all in. Consider this your open invitation to nature. Listing photos at virtual tour are of a model home of the same floor plan. Selections and finishes may vary. Stop by today to tour the model of this floor plan - It's a Must See!
Open House:
Sunday, 9/22 10:30-1:00PM
- Type:
- Condo
- Sq.Ft.:
- 1,463
- Status:
- Active
- Beds:
- 2
- Year built:
- 2007
- Baths:
- 2.00
- MLS#:
- 5948093
- Subdivision:
- Cimarron Pointe Condos
ADDITIONAL INFORMATION
Well Maintained lower level condo, No stairs, garage floor is flush to condo.Great Value, Open Floor Plan, Gorgeous granite slab in kitchen and baths. Main bath is a full bath with tiled floors, primary bath has double vanities, shower, and a huge Linen closet. All appliances stay including clothes washer and dryer! Kitchen has loads of cabinets, side by side fridge/freezer, electric cook top, oven, microwave. and upgraded lighting.Large front porch with sliding glass door from living room. Come take a look you won't be disappointed.Please keep in mind HOA covers water, trash, cable, most of the homeowners insurance, current owner pays $423 a YEAR for insurance. AND no Lawn Maintenance!
Open House:
Sunday, 9/22 4:30-7:00PM
- Type:
- Other
- Sq.Ft.:
- 1,463
- Status:
- Active
- Beds:
- 2
- Year built:
- 2007
- Baths:
- 2.00
- MLS#:
- 5948093
- Subdivision:
- Cimarron Pointe Condos
ADDITIONAL INFORMATION
Well Maintained lower level condo, No stairs, garage floor is flush to condo.Great Value, Open Floor Plan, Gorgeous granite slab in kitchen and baths. Main bath is a full bath with tiled floors, primary bath has double vanities, shower, and a huge Linen closet. All appliances stay including clothes washer and dryer! Kitchen has loads of cabinets, side by side fridge/freezer, electric cook top, oven, microwave. and upgraded lighting.Large front porch with sliding glass door from living room. Come take a look you won't be disappointed.Please keep in mind HOA covers water, trash, cable, most of the homeowners insurance, current owner pays $423 a YEAR for insurance. AND no Lawn Maintenance!
- Type:
- Single Family
- Sq.Ft.:
- 2,532
- Status:
- Active
- Beds:
- 4
- Lot size:
- 0.26 Acres
- Year built:
- 2021
- Baths:
- 3.00
- MLS#:
- 5953500
- Subdivision:
- Neighbors Point Fg #4
ADDITIONAL INFORMATION
GORGEOUS 2-story, single-family home in Firestone/Longmont! A covered front porch welcomes you to the main level, with offers a private Study, and a bright, open layout between the Family Room, Dining area, and Kitchen. The Kitchen features granite-slab countertops with stainless-steel appliances, crisp white cabinetry, and a center island with additional seating x3! Open the sliding door off the dining area, and combine your indoor outdoor living experience on the expansive paver patio in the big fenced back yard! Upstairs, you'll find a Loft, which is perfect for movie nights and game days, or an additional in-home office or playroom. There are 4 Bedrooms, including the spacious Primary, which features a walk-in closet, and a private bath with dual sinks. The 3 additional bedrooms share a 5-piece hallway bath. You'll love the established garden beds in the back yard, as well as all the space for playgrounds, and more! There is a 3-car garage for any storage and vehicle needs! Great home! Great location! Call for more information!
- Type:
- Single Family
- Sq.Ft.:
- 1,485
- Status:
- Active
- Beds:
- 3
- Lot size:
- 0.17 Acres
- Year built:
- 2017
- Baths:
- 2.00
- MLS#:
- 7864432
- Subdivision:
- The Shores Fg#1 Final
ADDITIONAL INFORMATION
Price Reduced! Enjoy The Shores life in a charming bungalow and quiet, family-oriented neighbourhood. This lovely home offers an open concept kitchen adjacent to the living room and dining room both offering fantastic natural light. Love your new kitchen with gorgeous black granite countertops, mahogany cabinets, and stainless steel appliances. Down the hall to the laundry is a sleek gray Whirlpool washer and dryer. The primary bedroom is nestled in the back of the house with an ensuite bathroom and roomy walk-in closet. The huge unfinished basement has endless potential to be a home gym or be converted into a whole new living area. With backyard mountain views of Longs Peak, this home is situated just off County Road 119 with easy access to I-25. Home Depot, American Furniture Warehouse and King Soopers are within a mile.
- Type:
- Single Family
- Sq.Ft.:
- 2,105
- Status:
- Active
- Beds:
- 3
- Lot size:
- 0.19 Acres
- Year built:
- 2020
- Baths:
- 3.00
- MLS#:
- 9784381
- Subdivision:
- Neighbor Point
ADDITIONAL INFORMATION
Immaculate 3 bed 3 bath Solar Efficient Home in Firestone**Master Retreat**Walk in Closets in all 3 bedrooms**Walk to Elementary School and Park**3 Car Garage**20k in recent landscape upgrades include: Large Covered Patio, Artificial Turf, Mulch Perimeter, Trees with Irrigation**Walk to Elementary School and Park**Corner Lot**Built in 2021**$15 monthly Electric bill with Solar panels**
$1,295,000
6760 Owl Lake Drive Firestone, CO 80504
- Type:
- Single Family
- Sq.Ft.:
- 6,187
- Status:
- Active
- Beds:
- 7
- Lot size:
- 1.48 Acres
- Year built:
- 2000
- Baths:
- 6.00
- MLS#:
- IR1013594
- Subdivision:
- Owl Lake Estates
ADDITIONAL INFORMATION
This luxurious 7-bedroom, 6-bathroom estate on a 1.5-acre corner lot in Firestone, featuring stunning mountain views and backing to a serene HOA pond! This home boasts a FULLY PERMITTED IN-LAW WING with a SEPARATE ENTRANCE through a private courtyard with its own private separate garage. Garage lovers will be thrilled to have this 8 CAR GARAGE being able to drive through it! Enjoy modern conveniences with the home completely wired for computer, internet, and security systems, and future high-speed fiber internet. Entertainment options abound with a rec room featuring a movie theater and pool table (included!). Additional highlights include dual furnaces, a new roof in 2018 with class 4 shingles, and HOA assistance with water supply for the lot. Indulge in Luxury living with this exquisite property.
- Type:
- Single Family
- Sq.Ft.:
- 1,970
- Status:
- Active
- Beds:
- 3
- Lot size:
- 0.13 Acres
- Year built:
- 2020
- Baths:
- 3.00
- MLS#:
- 6002712
- Subdivision:
- Barefoot Lakes
ADDITIONAL INFORMATION
Discover your dream home in the lovely neighborhood of Barefoot Lakes! Situated on a private cul-de-sac, this home offers an open concept with tons of natural light from the moment you step inside!! This charming 3 bedroom, 3 bathroom home is sure to impress! This thoughtfully designed 2-story floorpan, provides a blend of practicality and comfort. The main level features an inviting entryway, a powder bathroom, a large kitchen featuring stainless steel appliances and a huge walk in pantry, a mudroom that is sure to impress, and a dining room and living room seamlessly strung together; making it perfect for social gatherings! Step outside to your new backyard and relax after a long day, and enjoy the privacy this lot offers, with nobody behind you. With landscaping already done, this home truly is move in ready! Upstairs you will find 3 spacious bedrooms, and a laundry room. The primary bedroom and bathroom suite is complete with large shower, a double vanity, and large walk-in closet. The oversized garage boasts ample storage, while the home’s solar panels enhance energy efficiency. There is so much to do in this community, featuring lakes and miles and miles of trails. Enjoy time at the community Clubhouse where you'll find a large fitness center, a pool, and more! Make this one your home today!!!
Open House:
Sunday, 9/22 4:30-7:00PM
- Type:
- Other
- Sq.Ft.:
- 1,463
- Status:
- Active
- Beds:
- 2
- Year built:
- 2007
- Baths:
- 2.00
- MLS#:
- 1013399
- Subdivision:
- Cimarron Pointe Condos
ADDITIONAL INFORMATION
Well Maintained main level condo, No stairs, garage floor is flush to condo. Great Value, Open Floor Plan, Slab Granite in Kitchen and baths, 2 Car attached garage, new tile floor in main bath, primary bath with double vanities, handicap rails, shower, huge linen closet and walk in closet.
- Type:
- General Commercial
- Sq.Ft.:
- 13,909
- Status:
- Active
- Beds:
- n/a
- Lot size:
- 1.34 Acres
- Year built:
- 1995
- Baths:
- MLS#:
- 1013142
- Subdivision:
- FLATIRON PUD
ADDITIONAL INFORMATION
Discover an outstanding commercial property currently operating as a therapy center, versatile enough to serve as premium office space for various business or commercial purposes. This well-maintained building is equipped with four restrooms, two spacious conference rooms, and a cozy break room. The property boasts approximately 35 standalone offices, multiple storage rooms, several work rooms, and a secure server room, ensuring ample space for all your business needs. A kitchenette adds convenience for staff, while on-site storage and paved parking enhance functionality. Designed with accessibility in mind, the building features ramp access, a level lot, wide hallways, and low-pile carpet. Fire sprinklers ensure safety, providing peace of mind for tenants and visitors alike. The property also offers stunning foothills and mountain views, creating a serene and attractive work environment. The property has been maintained with general upkeep and updates such as painting, a new water heater, an installed outdoor shed, fencing, and a playground added to the acreage. It also boasts larger updates including 2 new AC units, HVAC software to control the facility, new carpet on the west side, and a redone patient parking lot. Situated with easy access to the intersection of I-25 and Hwy 119, this location guarantees excellent connectivity and convenience. Close to essential services, restaurants, and shopping, it is an ideal choice for businesses seeking a dynamic, accessible workspace. Don't miss this chance to invest in a versatile, prime commercial property. Contact us today to schedule a viewing and explore the potential of this exceptional building.
$550,000
0 Tbd Firestone, CO 80504
- Type:
- Land
- Sq.Ft.:
- n/a
- Status:
- Active
- Beds:
- n/a
- Lot size:
- 1.14 Acres
- Baths:
- MLS#:
- IR1013235
- Subdivision:
- Flatiron Pud
ADDITIONAL INFORMATION
Seize this exceptional opportunity to acquire 1.14 acres of prime commercial land in the thriving town of Firestone, Colorado. Perfectly positioned for high visibility and accessibility, this parcel is conveniently located near the intersection of I-25 and Highway 119, offering unmatched connectivity to major routes and nearby amenities. With versatile commercial zoning, this property is ideal for a wide range of business ventures, including retail, office space, hospitality, or mixed-use projects. This land presents an outstanding investment opportunity in a dynamic and growing market. Don't miss your chance to be part of Firestone's future success.
$550,000
TBD Firestone, CO 80504
- Type:
- Land
- Sq.Ft.:
- n/a
- Status:
- Active
- Beds:
- n/a
- Lot size:
- 1.14 Acres
- Baths:
- MLS#:
- 1013235
- Subdivision:
- FLATIRON PUD
ADDITIONAL INFORMATION
Seize this exceptional opportunity to acquire 1.14 acres of prime commercial land in the thriving town of Firestone, Colorado. Perfectly positioned for high visibility and accessibility, this parcel is conveniently located near the intersection of I-25 and Highway 119, offering unmatched connectivity to major routes and nearby amenities. With versatile commercial zoning, this property is ideal for a wide range of business ventures, including retail, office space, hospitality, or mixed-use projects. This land presents an outstanding investment opportunity in a dynamic and growing market. Don't miss your chance to be part of Firestone's future success.
- Type:
- Single Family
- Sq.Ft.:
- 3,347
- Status:
- Active
- Beds:
- 4
- Lot size:
- 0.18 Acres
- Year built:
- 2016
- Baths:
- 4.00
- MLS#:
- 1802179
- Subdivision:
- Saddleback
ADDITIONAL INFORMATION
Absolutely stunning two story model quality home, perfectly perched on an over-sized lot in the prestigious Saddleback community of Firestone, Colorado. As you arrive at this remarkable home you will notice the beautiful Craftsman style elevation, inviting front porch and professional landscape. Upon entry, you will be immersed in true elegance and peaceful tranquility with the soaring ceilings and abundance of natural light that floods this home through the large windows that perfectly frame the outdoor living space. The gourmet kitchen awaits and is a Chef's dream with extended Granite counters, upgraded appliances, extended wide plank hardwood floors, and a huge walk-in pantry. The perfectly situated family room offers plenty of space for the entire family and features a cozy tile faced corner fireplace with a wood mantle. The main level is complete with a private office and a guest bathroom. The upper level will dazzle you with a truly luxurious primary suite with a large private en suite and huge walk-in closet. The upper level is complete with 3 additional bedrooms, a full bathroom, open loft, and convenient laundry. The fully finished basement is an entertainer's dream with a billiards area, rec room, wet bar, bathroom with shower, and more! You will love the high end finishes with stone and tile accents, decorative lighting, and plenty of storage. The outdoor entertainment area is equally impressive. Enjoy summer BBQ's on the extended composite deck while enjoying the fully landscaped backyard. Enjoy the included hot tub in all seasons in the private enclosure. Other features include an over-sized 3 car garage with attic storage, Central Air, and much more! Saddleback is a destination neighborhood, beautifully anchored by the award winning Saddleback professional golf club that features panoramic mountain views. Firestone offers numerous neighborhood, community, and regional parks, including a regional sports complex & miles of walking and biking tails.
$650,000
4571 N Bend Way Firestone, CO 80504
- Type:
- Single Family
- Sq.Ft.:
- 3,382
- Status:
- Active
- Beds:
- 5
- Lot size:
- 0.15 Acres
- Year built:
- 2019
- Baths:
- 3.00
- MLS#:
- IR1012964
- Subdivision:
- Barefoot Lakes
ADDITIONAL INFORMATION
Welcome home, to where comfort meets elegance. The meticulously cared for 5 bedroom home has everything you could imagine and more! Walk inside to the spacious open floor plan that boasts hardwood floors throughout the main level, a kitchen with an expansive island and an abundance of cabinet space. In addition, you'll find 3 large bedrooms and an open flex room perfect for kids toys or an office. But downstairs is sure to impress. Turn the corner into the huge walk behind wet bar with shiplap backing, a dishwasher and ice machine. This area is perfect for entertaining all of your guests. Outside of the home you'll be sure to enjoy all Barefoot Lakes has to offer with the lakes, walking and biking trails, and. much more!
- Type:
- Single Family
- Sq.Ft.:
- 1,933
- Status:
- Active
- Beds:
- 3
- Lot size:
- 0.2 Acres
- Year built:
- 2024
- Baths:
- 3.00
- MLS#:
- IR1011924
- Subdivision:
- Falcon Point At Saddleback
ADDITIONAL INFORMATION
Brand new home with oversized 3.5 car garage tucked away in Falcon Point subdivision adjacent to Saddleback Golf Course!! No HOA!! This is our top selling floor plan, for so many good reasons! A truly show stopping kitchen with open living space invites you in to enjoy the beauty and comfort in all things this model has to offer. Your eye is instantly drawn to the expansive kitchen island that is the heart of this home, but don't miss the details this builder incorporates. From soft close cabinets, designer tile and lighting, to tankless water heater and fully landscaped yard including a fence - the elevated feel of this builder is something to be experienced. Enjoy the convenience of Saddleback Traven & Golf course as well as the walking trails!!
- Type:
- Single Family
- Sq.Ft.:
- 3,162
- Status:
- Active
- Beds:
- 5
- Lot size:
- 0.13 Acres
- Year built:
- 2024
- Baths:
- 5.00
- MLS#:
- 2629826
- Subdivision:
- Barefoot Lakes
ADDITIONAL INFORMATION
**Contact Lennar today about Special Financing for this home - terms and conditions apply**Available August 2024 ! Showcasing Lennar’s Next Gen® design, this two-story residence includes a private first floor suite, ideal for multigenerational living. The main home features an open concept living space, four bedrooms, 3 ½ bathrooms, loft and spacious owner’s suite with his and hers closets. The Next Gen® suite has its own separate entrance, living room, kitchenette, bedroom and bathroom. This stunning Chelton plan also offers a full unfinished basement for future expansion, covered rear deck, three car tandem garage and beautiful finishes throughout, including quartz countertops, luxury vinyl plank flooring, stainless steel appliances and more. Barefoot Lakes offers single family homes for every lifestyle. Close to dining, shopping, entertainment and other amenities. Why have one lake, when you can have two? The namesakes of our community provide opportunities to paddleboard, kayak or canoe; anglers will appreciate the six designated fishing spots dotting the lakeside nature trail and wide-open spaces and the chance to catch a bass, crappie, sunfish or bluegill. (Friendly reminder: make sure to have your Colorado Fishing License with you.) Of course, a day at the lake doesn’t mean you have to be on the water. There’s plenty of lakeside space for walking and having a picnic under the pavilion, that invites you to soak up the sun and take in the view. The community center offers an abundance of recreation for everyone including an Olympic size pool, splash pad, BBQ area, basketball & pickle ball courts, coffee bar, sitting room, exercise room, a great place to host parties inside the club house. Photos and tour are a model only and subject to change.
Andrea Conner, Colorado License # ER.100067447, Xome Inc., License #EC100044283, [email protected], 844-400-9663, 750 State Highway 121 Bypass, Suite 100, Lewisville, TX 75067

The content relating to real estate for sale in this Web site comes in part from the Internet Data eXchange (“IDX”) program of METROLIST, INC., DBA RECOLORADO® Real estate listings held by brokers other than this broker are marked with the IDX Logo. This information is being provided for the consumers’ personal, non-commercial use and may not be used for any other purpose. All information subject to change and should be independently verified. © 2024 METROLIST, INC., DBA RECOLORADO® – All Rights Reserved Click Here to view Full REcolorado Disclaimer
| Listing information is provided exclusively for consumers' personal, non-commercial use and may not be used for any purpose other than to identify prospective properties consumers may be interested in purchasing. Information source: Information and Real Estate Services, LLC. Provided for limited non-commercial use only under IRES Rules. © Copyright IRES |
Firestone Real Estate
The median home value in Firestone, CO is $584,900. This is higher than the county median home value of $331,200. The national median home value is $219,700. The average price of homes sold in Firestone, CO is $584,900. Approximately 84.58% of Firestone homes are owned, compared to 12.94% rented, while 2.49% are vacant. Firestone real estate listings include condos, townhomes, and single family homes for sale. Commercial properties are also available. If you see a property you’re interested in, contact a Firestone real estate agent to arrange a tour today!
Firestone, Colorado has a population of 12,282. Firestone is more family-centric than the surrounding county with 48.49% of the households containing married families with children. The county average for households married with children is 38.89%.
The median household income in Firestone, Colorado is $94,545. The median household income for the surrounding county is $66,489 compared to the national median of $57,652. The median age of people living in Firestone is 34.5 years.
Firestone Weather
The average high temperature in July is 90 degrees, with an average low temperature in January of 10.9 degrees. The average rainfall is approximately 16.3 inches per year, with 32.2 inches of snow per year.
