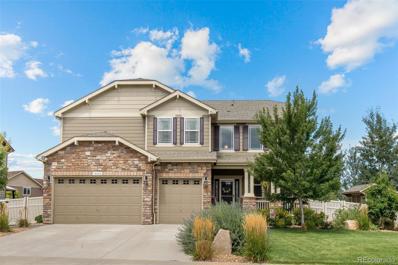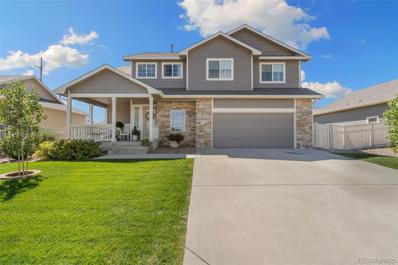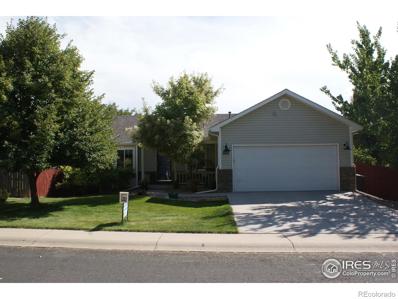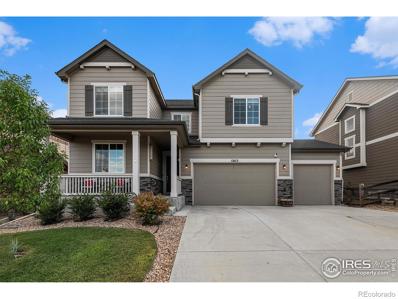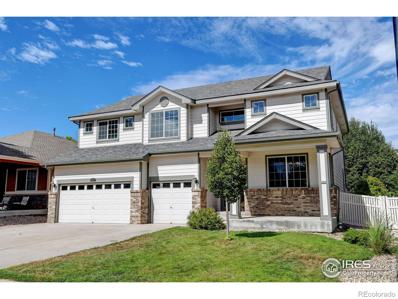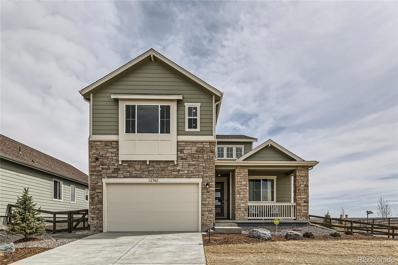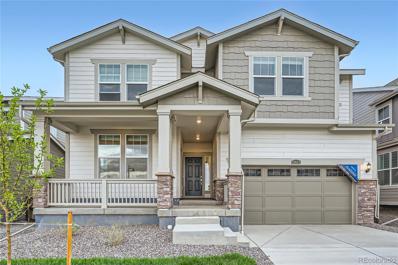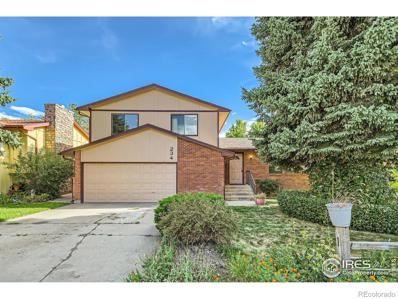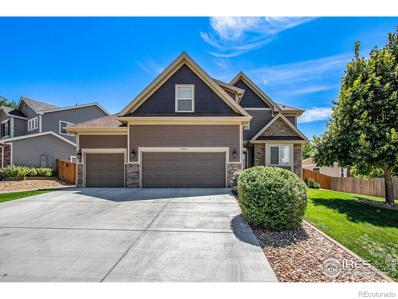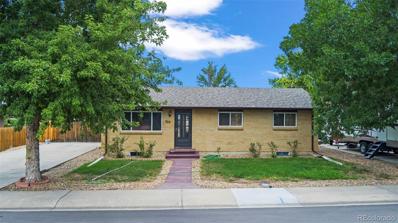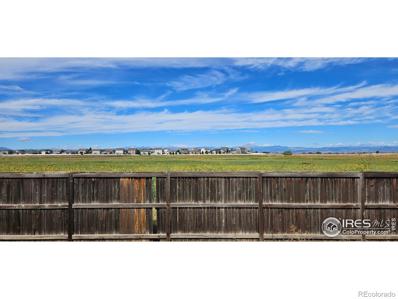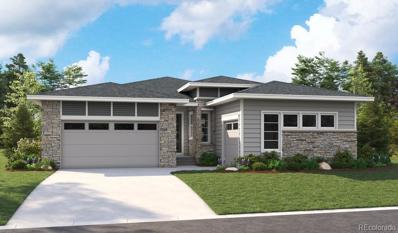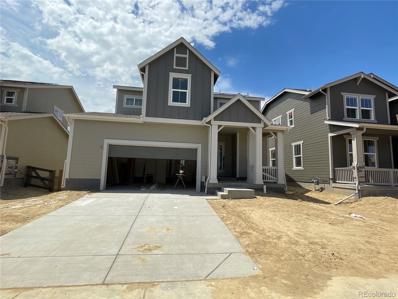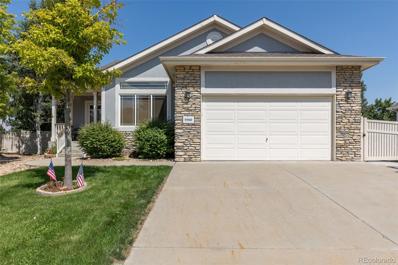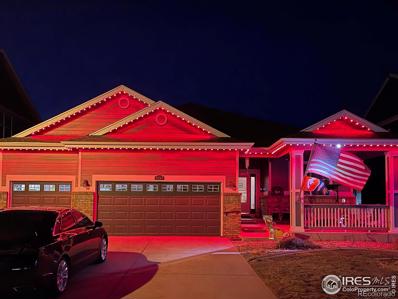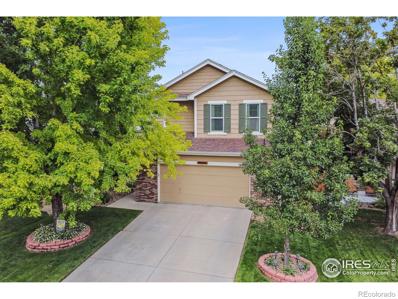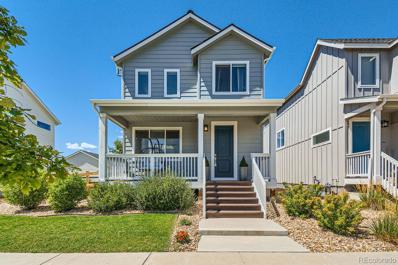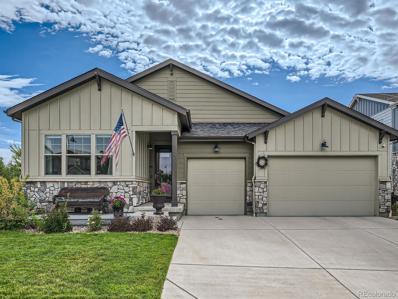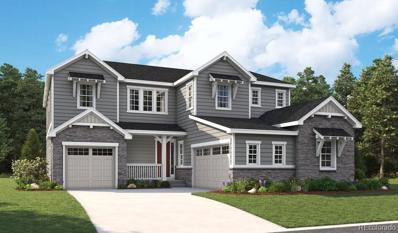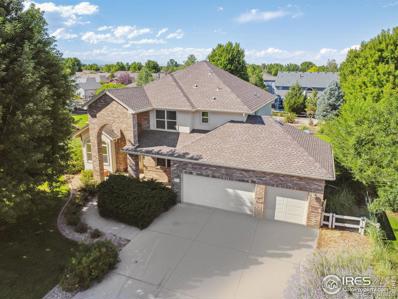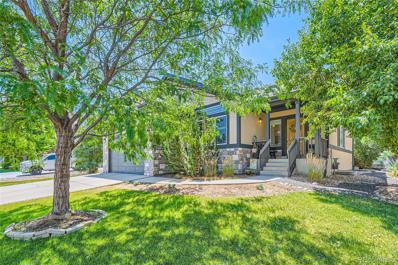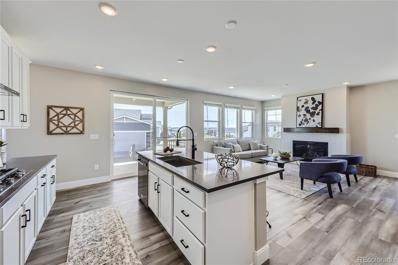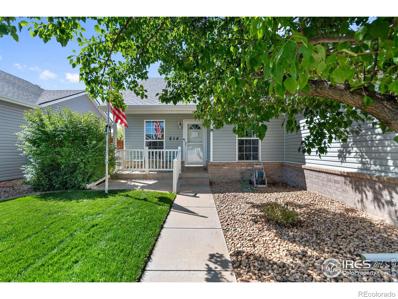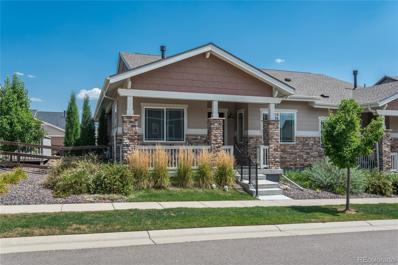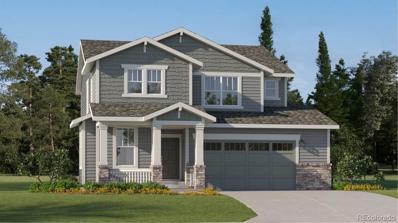Firestone CO Homes for Rent
- Type:
- Single Family
- Sq.Ft.:
- 5,739
- Status:
- Active
- Beds:
- 6
- Lot size:
- 0.27 Acres
- Year built:
- 2016
- Baths:
- 5.00
- MLS#:
- 2420538
- Subdivision:
- Neighbors Point
ADDITIONAL INFORMATION
Welcome to Your Dream Home Nestled in the heart of Firestone • This stunning 6-bedroom, 5-bath home offers the perfect blend of comfort, style & convenience • Located on a quiet street in "Neighbors Point" • The open-concept living room is filled with natural light, featuring large windows and vaulted ceilings that create an airy, welcoming atmosphere. • The kitchen is a chef’s delight, boasting granite countertops, SS appliances, center island, ample cabinetry and walk-in pantry • It opens directly to both the dining area and a large 26x16 Family room with gas fireplace • a 5th bedroom, full bath and mud room off the oversized 3-car garage completes the main floor • The expansive primary bedroom includes a gas fireplace, walk-in closet and luxurious ensuite with dual sinks, a soaking tub, and stand-up shower • 3 additional generously sized upper bedrooms, 2 more bathrooms and a huge loft area complete the spacious upper level • The fully finished basement provides additional living space, perfect for entertaining, a media area, playroom, or fitness area with additional office space and a 6th conforming bedroom and 3/4 bath • Pool table included • The beautifully landscaped front yard provides great curb appeal and jellyfish lighting, while the fenced backyard offers a private oasis surrounded by 14 trees, hot tub, firepit, built-in wood fire pizza oven and expansive covered patio • A spacious 3-car garage provides plenty of room for vehicles and storage and has an EV receptacle (charger not included) • Firestone itself is a thriving community known for its small-town charm, excellent schools, and easy access to major highways, making commuting a breeze • Enjoy the great outdoors with nearby parks, walking trails, and open spaces, perfect for outings and staying active • Located in the St. Vrain Valley School District, this home is walking distance to Centennial Elementary •
- Type:
- Single Family
- Sq.Ft.:
- 2,408
- Status:
- Active
- Beds:
- 4
- Lot size:
- 0.17 Acres
- Year built:
- 2012
- Baths:
- 4.00
- MLS#:
- 7687121
- Subdivision:
- Stoneridge
ADDITIONAL INFORMATION
Pride of ownership shines throughout this stunning single-family home in the highly desirable Stoneridge neighborhood of Firestone. Featuring 4 bedrooms and 4 bathrooms, this home offers both space and elegance. The finished basement is a standout, complete with a spacious bedroom, full bathroom, wet bar, family room, and ample storage space-perfect for entertaining or providing extra living quarters.The kitchen is a chef's dream, boasting top-of-the-line appliances, a pantry, a generous kitchen island, and plenty of counter and cabinet space to meet all your culinary needs. The high ceilings in the living room create a bright and airy atmosphere, adding to the home's open and welcoming feel.Step outside to a backyard oasis that will not disappoint, featuring a large patio, pergola, and meticulously maintained landscaping-ideal for outdoor gatherings and relaxation.Located in the heart of the Stoneridge neighborhood, this home is within walking distance to a large neighborhood park, providing ample recreational opportunities. Plus, with easy access to I-25, shopping, and dining, convenience is at your doorstep. This is a home where pride of ownership is evident in every detail-don't miss your chance to make it yours today!
- Type:
- Single Family
- Sq.Ft.:
- 1,320
- Status:
- Active
- Beds:
- 3
- Lot size:
- 0.14 Acres
- Year built:
- 2011
- Baths:
- 2.00
- MLS#:
- IR1017125
- Subdivision:
- Overlook
ADDITIONAL INFORMATION
Well maintained, ready for you to move into. Ranch style home with full, unfinished, walkout basement and 2 car attached garage. Kitchen has tile countertops, pantry and appliances included. Open floorplan with vaulted ceilings. Central AC, humidifier, whole house fan, newer life proof carpet with 25 yr warranty, radon mitigation system, newer class 4 roof shingles and gutter guards. Balcony type deck off dining area, patio off walk out basement and comfortable front porch. Small town living near parks & trails and central location to Denver, Boulder, Longmont, Loveland and DIA.
Open House:
Sunday, 9/22 1:00-3:00PM
- Type:
- Single Family
- Sq.Ft.:
- 3,003
- Status:
- Active
- Beds:
- 4
- Lot size:
- 0.16 Acres
- Year built:
- 2019
- Baths:
- 3.00
- MLS#:
- IR1017006
- Subdivision:
- Barefoot Lakes
ADDITIONAL INFORMATION
Welcome to this Richmond Coronado model home located in Barefoot Lakes! Enjoy access to the pool, fitness center, non-motorized watercraft on the lakes, walking trails and parks! Main floor includes grand entry, bedroom and a full bathroom, open L shaped room consisting of dining room, kitchen and family room (with a fireplace!). Luxury kitchen with quartz countertops, SS appliances, gas cooktop and double ovens! Extra bonus is the private large walk in pantry. Upstairs you will find the primary bedroom with its own 5 piece bathroom and walk in closet. Two additional bedrooms upstairs both including walk-in closets share a full bathroom. Large loft and laundry room located upstairs as well! 3 car garage and unfinished basement give you ample storage. Colorado evenings are just perfect hanging out on the back covered patio! Conveniently located 5 minutes from I-25 to hop on easy for commuting! Come see what this home has to offer!
- Type:
- Single Family
- Sq.Ft.:
- 2,690
- Status:
- Active
- Beds:
- 5
- Lot size:
- 0.15 Acres
- Year built:
- 2006
- Baths:
- 3.00
- MLS#:
- IR1017034
- Subdivision:
- St Vrain Ranch
ADDITIONAL INFORMATION
This stunning, updated, one-owner home is sure to impress and comes with a pre-inspection for added peace of mind. The home features fresh paint, new flooring, updated light fixtures, and modern finishes throughout. The open-concept main floor welcomes you with an elegant entryway, dining room, and a kitchen equipped with new range and dishwasher. The great room boasts two-story windows, a fireplace, and a newly painted staircase. The main floor also includes a rare bedroom with walk-in closet, bathroom with shower, laundry room, and access to a three-car garage. Upstairs, the private primary suite offers a luxurious five-piece bath and walk-in closet. The catwalk overlooks the great room and entryway, leading to three additional bedrooms and another full bathroom. Enjoy the nicely manicured, fully fenced backyard with huge concrete patio that is perfect for entertaining. The unfinished basement features three egress windows and a rough-in for a future bathroom, providing potential to customize and expand this exceptional home. New water heater; roof replaced 2019. Ideally located near I-25, shopping, the library, walking trails, and a nearby park, this home offers both convenience and outdoor enjoyment, making it the perfect place to call home.
Open House:
Saturday, 9/21 11:00-5:00PM
- Type:
- Single Family
- Sq.Ft.:
- 2,859
- Status:
- Active
- Beds:
- 3
- Lot size:
- 0.16 Acres
- Year built:
- 2024
- Baths:
- 3.00
- MLS#:
- 9535023
- Subdivision:
- Barefoot Lakes
ADDITIONAL INFORMATION
***EXCLUSIVE HOME BUYER OFFER!*** 3-2-1 Rate Buydown with in house lender, BRP Home Mortgage. Contract by 9/29/24 and Close by 10/31/24. WOW!! New Construction two-story home with large extended back covered patio backing to green space and trails. Gourmet kitchen with stainless steel gas appliances with white 42" white cabinets, island and ample storage in the walk-in pantry. Owner 5 piece bath with quartz counters and large walk-in closet. Teen loft and Super Laundry on 2nd floor. Owner entry off large 3-car tandem garage w/ 8' doors. Large covered and extended deck to enjoy backyard open spaces. The full unfinished garden level basement provides natural light and future finish. Located in Barefoot Lakes! This masterfully planned community is where you explore, discover, and explore some more. Barefoot Lakes features extensive trails looping around 100 acres of lakes, where you can kayak, paddle board, kayak, and fish. There is a thoughtful community center equipped with an outdoor pool, workout facility and pickle ball courts, a unique lakeside part setting and wide-open spaces to take a breath to take it all in. Consider this your open invitation to nature. Listing photos at virtual tour are of the model home with the same floor plan - selections and finishes may vary. October 2024 Delivery.
Open House:
Sunday, 9/22 11:00-3:00PM
- Type:
- Single Family
- Sq.Ft.:
- 3,188
- Status:
- Active
- Beds:
- 5
- Lot size:
- 0.14 Acres
- Year built:
- 2024
- Baths:
- 5.00
- MLS#:
- 6859754
- Subdivision:
- Barefoot Lakes
ADDITIONAL INFORMATION
**Special Financing Available, including below market rates** Stunning Chelton Floorplan Built By Lennar. The main level has a Next Gen private suite that features a kitchenette/private living room, private 3/4 bathroom, bedroom and a walk in laundry/closet! The main level also has EVP flooring, lots of natural light, great room and an open layout to kitchen that has a large eat in island, Quartz countertops, lots of cabinet space and a pantry. The second floor has a large loft, 3 additional guest bedrooms, Jack and Jill full bathroom, guest 3/4 bathroom, Owner's suite with en-suite bathroom that has 2 closet spaces and a spa style shower! Still need more space? The basement is unfinished waiting for your personalization Why have one lake, when you can have two? The namesakes of our community provide opportunities to paddleboard, kayak or canoe. And anglers will appreciate the six designated fishing spots dotting the lakeside nature trail and wide open spaces and the chance to catch a bass, crappie, sunfish or bluegill. (Friendly reminder: make sure to have your Colorado Fishing License with you.) Of course, a day at the lake doesn’t mean you have to be on the water. There’s plenty of lakeside space for walking and having a picnic under the pavilion, that invites you to soak up the sun and take in the view. The community center offers an abundance of recreation for everyone including a Olympic size pool, splash pad, BBQ area, basketball and pickle ball courts, coffee bar, sitting room, exercise room, a great place to host parties inside the club house. Ready Now!!
- Type:
- Single Family
- Sq.Ft.:
- 2,317
- Status:
- Active
- Beds:
- 3
- Lot size:
- 0.18 Acres
- Year built:
- 1979
- Baths:
- 3.00
- MLS#:
- IR1016964
- Subdivision:
- Firestone Town
ADDITIONAL INFORMATION
Opportunity Knocks! If you want a bargain, this is it. Put your own touches and personality in this 3 bedroom, 3 Bathroom, 2car attached garage with a huge detached garage with two 2car doors and more. Plenty of space for all your toys, hobbies or in home business. Unfinished basement for expansion. Large covered patio and nice sized lot. Make this your show place!
- Type:
- Single Family
- Sq.Ft.:
- 3,398
- Status:
- Active
- Beds:
- 6
- Lot size:
- 0.17 Acres
- Year built:
- 2006
- Baths:
- 4.00
- MLS#:
- IR1016897
- Subdivision:
- Booth Farms 2nd Fg
ADDITIONAL INFORMATION
Welcome to your dream home in a charming community! This stunning 6 bedroom, 4 bath residence offers ample space for family living and entertaining! As you enter, you're greeted by a spacious foyer that leads to an expansive open-concept living area. The chef's kitchen, complete with Butler's Pantry, is the heart of the home. Featuring all new kitchen appliances including a refrigerator that lights up when you knock on it and beautiful granite countertops, this kitchen is sure to wow your guests! The main floor includes a comfortable living room complete with a fireplace for those chilly Colorado evenings and ample large windows with plantation shutters that fill the space with natural light! Upstairs, you'll find the luxurious master suite with an en-suite, a laundry room and 3 other well appointed bedrooms. The basement is equipped with a bedroom, a family room, office area, plenty of storage and it's own bathroom for an entirely separate living space. This home also has all new paint and gutters, a new roof, new concrete in some areas, the fence was just stained and it's ready for you to move in! Outside, the beautifully landscaped yard offers a peaceful retreat with a patio ideal for summer barbeques and/or hot tub nights. You'll enjoy nearby parks, schools, and easy access to biking trails and scenic views. This home combines comfort, style, and functionality, making it the perfect sanctuary for your family in the heart of Colorado's picturesque suburbs. Information deemed reliable but not guaranteed. Buyer to verify measurements.
- Type:
- Single Family
- Sq.Ft.:
- 1,134
- Status:
- Active
- Beds:
- 3
- Lot size:
- 0.22 Acres
- Year built:
- 1972
- Baths:
- 3.00
- MLS#:
- 7552669
- Subdivision:
- Firestone
ADDITIONAL INFORMATION
Charming ranch home located in the heart of Old Town Firestone. This well maintained 3-bedroom, 3-bathroom residence offers over 2,200 square feet of space. The open-concept living area and expansive backyard are perfect for entertaining. The backyard features a sprinkler system and drip lines, making it easy to maintain your dream garden. The partially finished basement is ready for your personal touches. Some notable updates include a new roof installed in 2024 and central AC replaced in 2020. Enjoy the benefits of no HOA and off street RV parking! The unbeatable location is within walking distance of Hart Park, Downtown Frederick, Carbon Valley Rec Center, Milavec Reservoir, and the Safeway complex, which offers a variety of restaurants and shops.
- Type:
- Land
- Sq.Ft.:
- n/a
- Status:
- Active
- Beds:
- n/a
- Lot size:
- 0.19 Acres
- Baths:
- MLS#:
- IR1016874
- Subdivision:
- Booth Farms 2nd
ADDITIONAL INFORMATION
Come build your dream home with Beautiful Mountain Views!! 2 miles east of I-25 with easy commutes to Denver and Northern Colorado!! Close to parks & trails.
- Type:
- Single Family
- Sq.Ft.:
- 4,290
- Status:
- Active
- Beds:
- 4
- Lot size:
- 0.18 Acres
- Year built:
- 2024
- Baths:
- 4.00
- MLS#:
- 6415453
- Subdivision:
- Barefoot Lakes
ADDITIONAL INFORMATION
**!!READY FALL 2024!!**This Pinecrest is waiting to impress with the convenience of its ranch-style layout along with designer finishes throughout. The main floor offers a study and two generous secondary bedrooms with a shared bath. The open layout leads you to the back of the home where a beautiful gourmet kitchen awaits and features a quartz center island, walk-in pantry and stainless steel appliances. Beyond, is the open dining room and relax in the welcoming great room that has a fireplace. The nearby primary suite showcases two spacious walk-in closets and a private deluxe bath. A convenient powder, laundry and mudroom complete the main level. If that wasn’t enough, this exceptional home includes a finished basement that boasts a wide-open, versatile rec room with a stunning wet bar along with a flex room and a basement bedroom that has a walk-in closet and a shared bath.
- Type:
- Single Family
- Sq.Ft.:
- 2,138
- Status:
- Active
- Beds:
- 4
- Lot size:
- 0.14 Acres
- Year built:
- 2024
- Baths:
- 3.00
- MLS#:
- 6227972
- Subdivision:
- Barefoot Lakes
ADDITIONAL INFORMATION
**Contact Lennar today about special financing for this home-terms and conditions apply** Stunning 4 bedroom 2.5 bathroom Evans floorplan built by Lennar. The main level boasts an open layout and features LVP flooring, chefs style kitchen with s/s appliances, island with quartz countertops, dining nook and an expansive great room. Upstairs has your owners' suite with spa style en-suite bathroom, 3 additional bedrooms, a full guest bathroom and your laundry room conveniently located near the bedrooms. The basement is unfinished waiting for your personalization. Why have one lake, when you can have two? The namesakes of our community provide opportunities to paddleboard, kayak or canoe. And anglers will appreciate the six designated fishing spots dotting the lakeside nature trail and wide open spaces and the chance to catch a bass, crappie, sunfish or bluegill. (Friendly reminder: make sure to have your Colorado Fishing License with you.) Of course, a day at the lake doesn’t mean you have to be on the water. There’s plenty of lakeside space for walking and having a picnic under the pavilion, that invites you to soak up the sun and take in the view. The community center offers an abundance of recreation for everyone including a Olympic size pool, splash pad, BBQ area, basketball and pickle ball courts, coffee bar, sitting room, exercise room, a great place to host parties inside the club house. Ready August 2024
- Type:
- Single Family
- Sq.Ft.:
- 2,873
- Status:
- Active
- Beds:
- 3
- Lot size:
- 0.2 Acres
- Year built:
- 2007
- Baths:
- 3.00
- MLS#:
- 6663112
- Subdivision:
- Stoneridge
ADDITIONAL INFORMATION
Welcome home! One story living at its finest! This beautiful ranch style home is part of the Signature series of Journey Homes and is situated on a quiet cul de sac in the Stoneridge neighborhood. You will enjoy the vaulted ceilings and open floorplan on the main level. The main level master is complete with a 5 piece bathroom and walk in closet. The main level also has an office with french doors, a formal dining room and a guest bedroom with full bath. The kitchen was recently upgraded with slab granite countertops. The backyard faces a greenbelt/walking path and has plenty of space to enjoy the Colorado weather! The 2 Weeping Willow trees, multiple fruit trees, 4 garden spaces, Aspen trees, and the Black Forest Pine Tree make this backyard a dream for outdoor enthusiasts. The single owners of this home have taken great pride in taking care of it! Downstairs boasts a large finished recreation/game room and a bedroom with a full bath. New Roof (2018), New Refrigerator (2019), New air conditioner (2018), New furnace (2023), New dishwasher (2023) $4000 carpet allowance.
- Type:
- Single Family
- Sq.Ft.:
- 2,557
- Status:
- Active
- Beds:
- 4
- Lot size:
- 0.15 Acres
- Year built:
- 2005
- Baths:
- 2.00
- MLS#:
- IR1016742
- Subdivision:
- St Vrain Ranch Fg V
ADDITIONAL INFORMATION
Great ranch home in Saint Vrain Ranch. 4 bedrooms, 2 baths with an open floor plan. Main floor office or 4th bedroom. Large dining room as well as a separate eating area adjoining the kitchen. House has been meticulously cared for and it shows. Newer hardwood floors throughout main level. Furnace, hot water heater and a/c unit, are all less than 3 years old. Master bathroom has double sinks with granite counters, along with a huge, walk in shower/steam shower. His and her closets in master. Kitchen has granite counters along with plenty of cabinets to store everything. Basement is mostly unfinished for future expansion. There is a rec room finished in basement that includes a wet bar for entertaining . Roof has been replaced within the last year. Whole house is wired with Vivent home security system, which buyers can transfer to their name if they wish to. This home shines. Bring your buyers.
- Type:
- Single Family
- Sq.Ft.:
- 2,302
- Status:
- Active
- Beds:
- 4
- Lot size:
- 0.1 Acres
- Year built:
- 2002
- Baths:
- 4.00
- MLS#:
- IR1016657
- Subdivision:
- Ridge Crest Pud Fg#3
ADDITIONAL INFORMATION
Experience unparalleled luxury at 10537 Taylor Avenue-a home that stands apart from anything currently on the market. Meticulously enhanced with over $100,000 in premium upgrades, this residence offers an exceptional value for its future owner. This beautifully remodeled four-bedroom, four-bathroom home showcases designer touches throughout, from the exquisite new flooring to the fresh paint in every room.Step into a newly transformed kitchen featuring custom cabinetry, stunning countertops, a stylish backsplash, and top-of-the-line appliances. Enjoy the peace of mind that comes with a new roof, state-of-the-art HVAC system, and thoughtfully upgraded bathroom features. Don't forget to enjoy the fully finished basement for your office, exercise room, or movie nights with the included projector and movie screen. Lastly, the outdoor space is equally impressive, boasting a Trex deck, a cozy fire pit, and a newly installed shed, all set within a professionally landscaped yard equipped with drip lines for planter boxes.Backing onto a serene greenbelt with breathtaking mountain views, this home offers the perfect setting for enjoying Colorado's famous sunsets with your favorite beverage, while soaking in the included hot tub. Imagine summer evenings spent hosting BBQs on the expansive deck, surrounded by natural beauty. Located within eyesight of Coal Ridge Middle School and just a short walk from parks, trails, shopping, and dining, this property is ideally situated for both convenience and leisure. Plus, it's free from the burdens of a metro tax district.For commuters, access to Hwy 119, Hwy 66, Hwy 52, and I-25 is a breeze, making this the perfect home for those seeking a luxurious lifestyle with easy connectivity. Don't miss your chance to own this exceptional property-schedule your private tour today!
- Type:
- Single Family
- Sq.Ft.:
- 2,506
- Status:
- Active
- Beds:
- 4
- Lot size:
- 0.14 Acres
- Year built:
- 2018
- Baths:
- 4.00
- MLS#:
- 8542361
- Subdivision:
- Barefoot Lakes
ADDITIONAL INFORMATION
Experience the pinnacle of contemporary living in this stunning 4-bedroom, 3.5-bathroom home, nestled in the prestigious Barefoot Lakes community. Boasting sleek architecture and breathtaking mountain views, this residence offers a spacious open floor plan with wide windows and engineered hardwood flooring that fills the home with the majestic Colorado sunshine, creating a bright and inviting atmosphere. Situated on a desirable lot, the expansive yard with charming front porch provides ample space for outdoor living and entertainment. The stylish kitchen is a chef's delight, featuring white cabinets and white quartz countertops, stainless steel appliances, and a modern penny backsplash. Retreat to the peaceful primary bedroom, which includes a sizable custom walk-in closet organizer, offering a private sanctuary within your home. The additional two upstairs bedrooms are strategically distributed for privacy and offer ample space for personalization with nearby laundry room. The professionally finished basement provides a versatile space, ideal for a home office, craft room or for use as a guest bedroom. Additional features include a new roof, fully fenced spacious backyard and cozy outdoor deck, enhancing both appeal and value. The detached three-car garage offers customization potential, whether as a workshop or a spacious storage area. Enjoy the serene surroundings from the backyard perfect for entertaining or evening relaxation with cozy outdoor lights. Barefoot Lakes is more than just a neighborhood—it's a lifestyle. Residents enjoy access to scenic trails, a sparkling pool, a clubhouse for social gatherings, dedicated fitness center, multi-use sports court, playground and much more, providing endless opportunities for recreation and relaxation right at your doorstep. New roof installed in 2023.
- Type:
- Single Family
- Sq.Ft.:
- 3,994
- Status:
- Active
- Beds:
- 4
- Lot size:
- 0.22 Acres
- Year built:
- 2018
- Baths:
- 4.00
- MLS#:
- 4601330
- Subdivision:
- Barefoot Lakes
ADDITIONAL INFORMATION
Shows like a model home. This ranch style home will impress with its numerous upgrades and improvements throughout. The attention to detail and pride of ownership is obvious. This home is ideally located on a west facing corner homesite and offers 4,500 total square feet, four bedrooms, four bathrooms, an office plus a finished basement. The gourmet kitchen boasts high-end cabinets, tile backsplash, quartz countertops, large island that opens to the family room and stainless steel appliances including double ovens and five burner gas range. The sizable primary bedroom is complete with a luxurious five piece bath and large walk-in closet. As if this was not enough, the basement is complete and features a bedroom, 3/4 bathroom and large recreational room with wet bar. The exterior is equally impressive with its lush well-manicured landscape, a covered back patio with ceiling fan, sun shade, hot tub plus an extended concrete patio with pergola and so much more. This home truly has too many features and upgrades to name them all. Must see to appreciate!
- Type:
- Single Family
- Sq.Ft.:
- 4,804
- Status:
- Active
- Beds:
- 6
- Lot size:
- 0.22 Acres
- Year built:
- 2024
- Baths:
- 6.00
- MLS#:
- 9294168
- Subdivision:
- Barefoot Lakes
ADDITIONAL INFORMATION
**!!READY FALL 2024!!**This Daley is waiting to impress with two stories of smartly inspired living spaces and designer finishes throughout. The main floor provides ample room for dining and entertaining. Off the entry you’ll find a spacious study. Beyond, the gourmet kitchen that showcases stainless steel appliances, a large quartz center island and walk-in pantry. The expansive great room welcomes you to relax with a fireplace. A bedroom with a private bath, mudroom and powder room completes the main level. Retreat upstairs to find a cozy loft and three secondary bedrooms, two with a shared Jack & Jill bath and the other with a shared bath. The primary suite showcases a private deluxe bath and spacious walk-in closet. If that wasn't enough, this home includes a finished basement that boasts a wide-open rec room with a stunning wet bar, an additional bedroom and a shared bath.
- Type:
- Single Family
- Sq.Ft.:
- 2,876
- Status:
- Active
- Beds:
- 4
- Lot size:
- 0.37 Acres
- Year built:
- 2001
- Baths:
- 4.00
- MLS#:
- IR1016333
- Subdivision:
- St Vrain Ranch Sub Fg#2
ADDITIONAL INFORMATION
Large concession to be used at Lender's discretion offered as home needs cosmetic TLC! Welcome to your dream home in St. Vrain Ranch: This spacious property offers over 4,000 square feet of living space on a generous 1/3-acre lot, providing the perfect blend of comfort and potential. With a well-designed floor plan, this home boasts four generously sized bedrooms, each with access to its own bathroom. The primary suite offers serene views of the expansive backyard, creating a private oasis for relaxation. On the main floor, you'll find a versatile office space, a formal sitting room, a dining room, and a large kitchen-perfect for entertaining and daily living. Cozy up by the gas fireplace during Colorado's chilly winters, or step outside to the custom deck for BBQs and outdoor fun during the warmer months.Situated in a prime location, this home is just minutes away from golf courses, Firestone Ball Fields, shopping, dining, and medical facilities. Commuters will appreciate the easy access to I-25, Hwy 119, and Hwy 66, making this home a convenient choice for any lifestyle.Priced to steal, this home is a fantastic opportunity for those looking to add their personal touch and build sweat equity. Don't miss out on this incredible chance to own in one of the area's most sought-after neighborhoods!
- Type:
- Single Family
- Sq.Ft.:
- 2,915
- Status:
- Active
- Beds:
- 5
- Lot size:
- 0.2 Acres
- Year built:
- 2007
- Baths:
- 3.00
- MLS#:
- 8276489
- Subdivision:
- Stoneridge
ADDITIONAL INFORMATION
This desirable ranch in the coveted Stoneridge neighborhood is the perfect comfortable + private place to call home. With only two owners since it was built in 2007, it has been incredibly well-maintained and the pride of ownership is evident throughout. The vaulted ceilings make the space bright + airy on the main level, and high ceilings in the well-finished basement add great additional living space. The open floorplan is ideal for hosting family and fiends with a spacious kitchen that flows perfectly into the living room and eat-in kitchen. The formal dining room is just steps away, and a bright main-level office can also be used as a 5th bedroom, playroom, or workout space. This home features rare dual-primary suites: one on the upper level with an ensuite 5-piece bathroom + a large walk-in closet, and the second in the basement with an attached bathroom + walk-in closet. The additional bedrooms on both the upper level in the basement, and a second living space downstairs make this floorplan versatile for the new owner’s needs. Enjoy the serenity of the amazing outdoor space with mountain views - the greenbelt open space to both the back and front of the home offer great privacy, and there is plenty of room to relax on the rebuilt deck + pergola surrounded by mature trees, chirping birds, and low-maintenance landscaping. Walk just down the street to Stoneridge Park, or sit on the front porch and get to know your neighbors. Move into your new home with minimal stress about maintenance, as this place has had so many updates in the past few years to include: New 50-year hail resistant roof (2023), exterior paint (2023), water heater (2022), radon mitigation system (2021), interior paint + carpeting (2020), deck + pergola (2019) + newer kitchen appliances. The fully owned solar panels generate green electricity + minimize utility bills without the hassle of any monthly payments.
- Type:
- Single Family
- Sq.Ft.:
- 2,585
- Status:
- Active
- Beds:
- 4
- Lot size:
- 0.16 Acres
- Year built:
- 2024
- Baths:
- 3.00
- MLS#:
- 1537381
- Subdivision:
- Barefoot Lakes
ADDITIONAL INFORMATION
***UP TO $33,000 "FLEX CASH"!!! WOW!!! ASK TEAM MEMBER FOR DETAILS!!!*** Welcome to the Artisan 3 two-story home located across the street from open space and trails that invite you for a leisurely stroll or bike ride adventure through the beautiful Barefoot Lakes community! This traditional style two-story south facing front yard landscaped home offers a covered back patio to sit and enjoy the wonderful Colorado weather. The interior boasts open concept living with plenty of options to explore including 4 bedrooms upstairs and a main floor office/flex space along with a "welcome home" kitchen with a generous sized quartz island and a perimeter with 42" white cabinets, stainless steel appliances, including a gas range, and a much desired walk-in pantry. Back upstairs you will also find both a shower and tub along with double undermount sinks, quartz topped vanity & separate linen closet in the primary bathroom as well as double undermount sinks in your guest bathroom. We won't let you forget about the convenient upstairs laundry! Back downstairs you will notice a welcoming Owner's entry just off from the large 3-car tandem garage that includes 8' garage door. If this was not enough we have included a basement to do with whatever you desire! Approximate completion date November 2024. As mentioned this home is located in beautiful Barefoot Lakes! This masterfully planned community is where you explore, discover, and explore some more! Barefoot Lakes features extensive trails looping around 100 acres of lakes, where you can kayak, paddle board and even fish. There is a thoughtful community center equipped with a work out facility, hangout space, outdoor pool, pickle ball & sports courts, and a unique lakeside park setting with wide-open spaces to take a breath and let you take it all in. Consider this your open invitation to feel a part of nature all while living everyday in this must see Artisan 3 home! Photos and tour are of another home and subject to change.
- Type:
- Single Family
- Sq.Ft.:
- 1,124
- Status:
- Active
- Beds:
- 3
- Lot size:
- 0.16 Acres
- Year built:
- 2004
- Baths:
- 2.00
- MLS#:
- IR1016028
- Subdivision:
- Overlook At Firestone Rplt C
ADDITIONAL INFORMATION
Seller offering concessions!! This Property is nestled on a spacious corner lot, this single-family home is ready for you to move in! Well landscaped, fenced backyard with patio, sprinkler system and storage shed. Nice main floor layout with a primary bedroom with a handicap accessible shower separated from 2 bedrooms and another full bathroom. 10' main floor ceilings, AC, a new roof with class IV hail resistant shingles & new low maintenance vinyl siding. Newly repainted inside, it boasts a fresh and inviting atmosphere. 21 Solar panels are owned and working to perfection bringing down those energy bills. The 3 car garage with an oversized 3rd bay can accommodate a full sized pickup truck in addition to plenty of room for all your storage needs and it has a 220 outlet for all your tools. A large off-street RV parking pad with a 30-amp electrical hookup is hidden behind oversized double gates. There is plenty of space for a trailer, boat, or any other recreational vehicles you may have. A large storm door is equipped with a dog door for easy access to the backyard. The basement is waiting for your final touches and has a rough in for a bathroom. The French drain along the back of the property allows for peace of mind in the rainy season, the basement has never flooded. Situated in a desirable neighborhood, this home offers a perfect blend of comfort and convenience. Don't miss the opportunity to make this move-in-ready gem your own! Close to everything including I-25 for commuters.*Ask About The Lender Incentives On This House**
- Type:
- Townhouse
- Sq.Ft.:
- 1,719
- Status:
- Active
- Beds:
- 2
- Lot size:
- 0.09 Acres
- Year built:
- 2019
- Baths:
- 2.00
- MLS#:
- 5031013
- Subdivision:
- Barefoot Lakes
ADDITIONAL INFORMATION
Rare paired home opportunity in the highly sought-after Barefoot Lakes community! Barefoot Lakes is an exceptional neighborhood, offering residents two serene lakes perfect for paddleboarding, kayaking, or canoeing, as well as a water park, extensive trails, and The Cove, which features splash pads, a gym, and much more. This stunning home boasts an open floor plan with elegant laminate flooring throughout. The kitchen is a chef's delight, featuring quartz countertops, a sizable island, java cabinets, and stainless steel appliances. Adjacent to the kitchen is a dining room illuminated by a stunning chandelier, with an office space conveniently located across the way. The spacious living room is filled with natural light thanks to large windows and features a cozy gas fireplace. A sliding glass door leads out to the inviting patio space, perfect for relaxing.. The primary bedroom, tucked away at the back of the home for added privacy, includes two closets in addition to a large walk-in closet. The ensuite bathroom offers dual sinks with quartz countertops, a spacious shower, and a private water closet. The home also includes a second bedroom, a full bath, and a laundry room for added convenience. An oversized and insulated garage provides ample space for storage and vehicles. This home is ideally situated with easy access to highways, and is close to shops and restaurants. Don’t miss out on this amazing opportunity—schedule your private showing today!
- Type:
- Single Family
- Sq.Ft.:
- 2,380
- Status:
- Active
- Beds:
- 4
- Lot size:
- 0.13 Acres
- Year built:
- 2024
- Baths:
- 3.00
- MLS#:
- 3063958
- Subdivision:
- Barefoot Lakes
ADDITIONAL INFORMATION
**Contact Lennar today about special financing for this home-terms and conditions apply**Welcome home to the Pinnacle floorplan located in coveted Barefoot Lakes! This stunning residence showcases an expansive floor plan highlighted by LVP flooring throughout the main level. The chef's style kitchen is equipped with stainless steel appliances and quartz countertops, seamlessly integrated with the spacious great room, study, and a convenient half bathroom. Upstairs, indulge in the expansive owners' suite featuring an en-suite spa-style bathroom. Three additional guest bedrooms, another full guest bathroom, and a dedicated laundry room complete the upper level amenities. The basement is unfinished waiting for your personalization. Why have one lake, when you can have two? The namesakes of our community provide opportunities to paddleboard, kayak or canoe. And anglers will appreciate the six designated fishing spots dotting the lakeside nature trail and wide open spaces and the chance to catch a bass, crappie, sunfish or bluegill. (Friendly reminder: make sure to have your Colorado Fishing License with you.) Of course, a day at the lake doesn’t mean you have to be on the water. There’s plenty of lakeside space for walking and having a picnic under the pavilion, that invites you to soak up the sun and take in the view. The community center offers an abundance of recreation for everyone including a Olympic size pool, splash pad, BBQ area, basketball and pickle ball courts, coffee bar, sitting room, exercise room, a great place to host parties inside the club house. Ready August 2024
Andrea Conner, Colorado License # ER.100067447, Xome Inc., License #EC100044283, [email protected], 844-400-9663, 750 State Highway 121 Bypass, Suite 100, Lewisville, TX 75067

The content relating to real estate for sale in this Web site comes in part from the Internet Data eXchange (“IDX”) program of METROLIST, INC., DBA RECOLORADO® Real estate listings held by brokers other than this broker are marked with the IDX Logo. This information is being provided for the consumers’ personal, non-commercial use and may not be used for any other purpose. All information subject to change and should be independently verified. © 2024 METROLIST, INC., DBA RECOLORADO® – All Rights Reserved Click Here to view Full REcolorado Disclaimer
Firestone Real Estate
The median home value in Firestone, CO is $584,900. This is higher than the county median home value of $331,200. The national median home value is $219,700. The average price of homes sold in Firestone, CO is $584,900. Approximately 84.58% of Firestone homes are owned, compared to 12.94% rented, while 2.49% are vacant. Firestone real estate listings include condos, townhomes, and single family homes for sale. Commercial properties are also available. If you see a property you’re interested in, contact a Firestone real estate agent to arrange a tour today!
Firestone, Colorado has a population of 12,282. Firestone is more family-centric than the surrounding county with 48.49% of the households containing married families with children. The county average for households married with children is 38.89%.
The median household income in Firestone, Colorado is $94,545. The median household income for the surrounding county is $66,489 compared to the national median of $57,652. The median age of people living in Firestone is 34.5 years.
Firestone Weather
The average high temperature in July is 90 degrees, with an average low temperature in January of 10.9 degrees. The average rainfall is approximately 16.3 inches per year, with 32.2 inches of snow per year.
