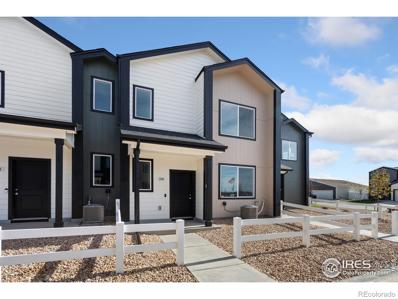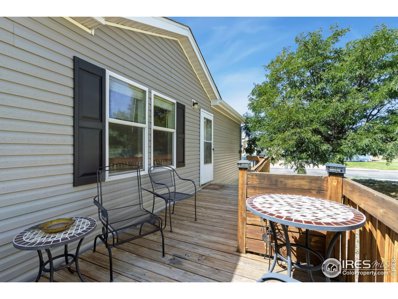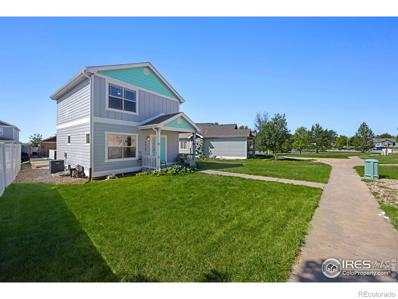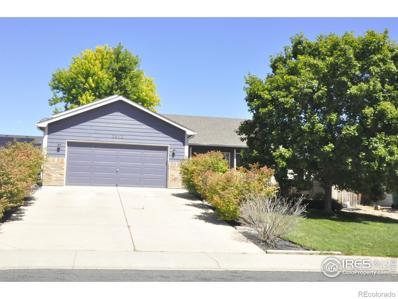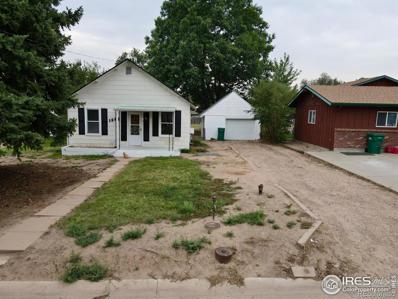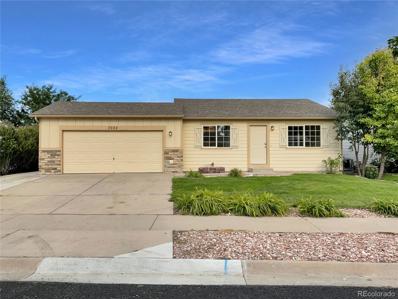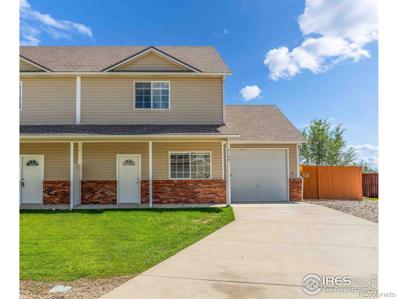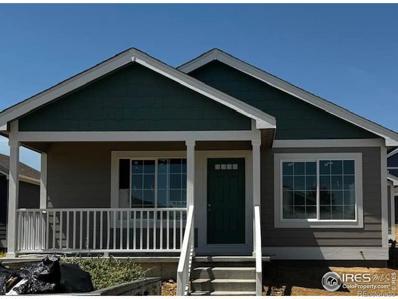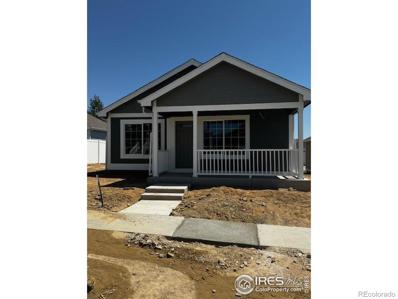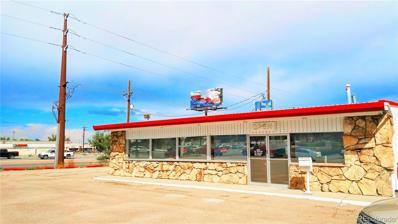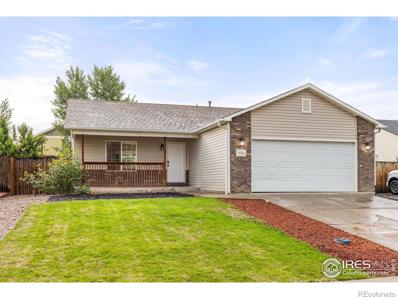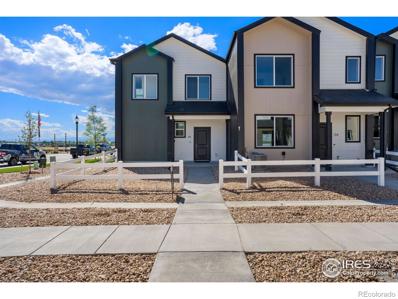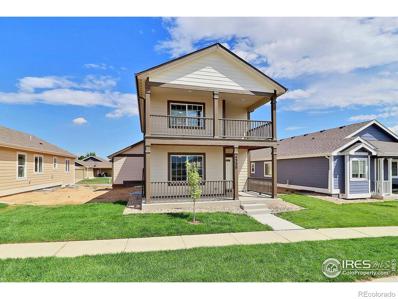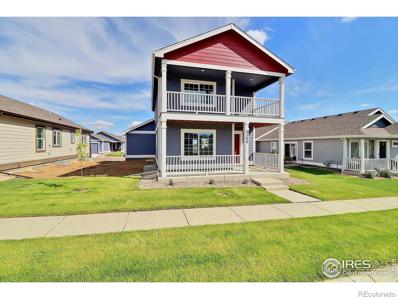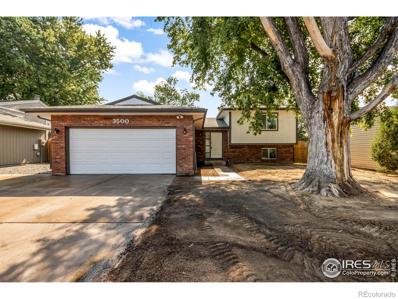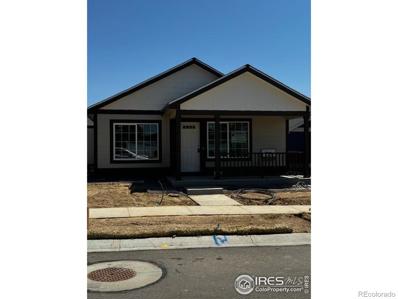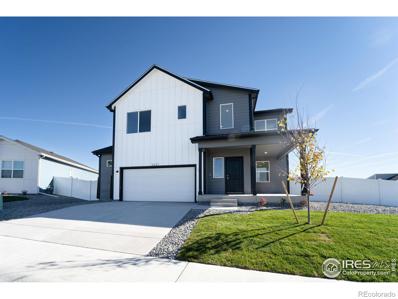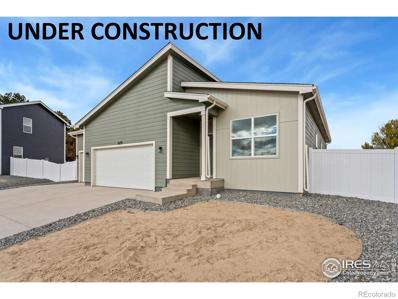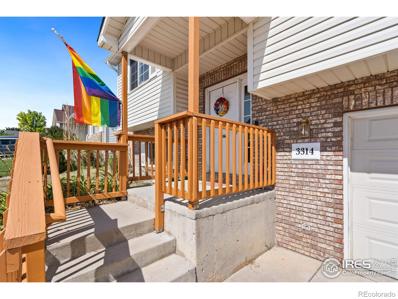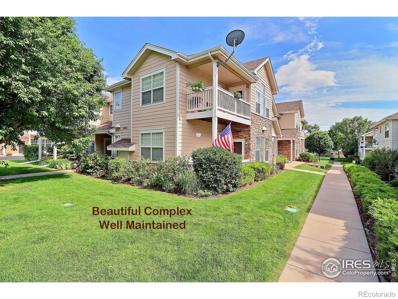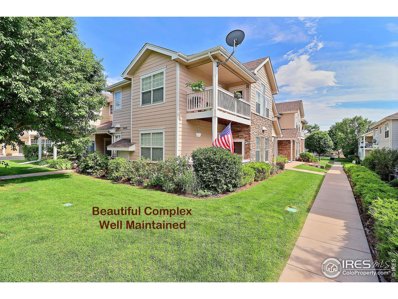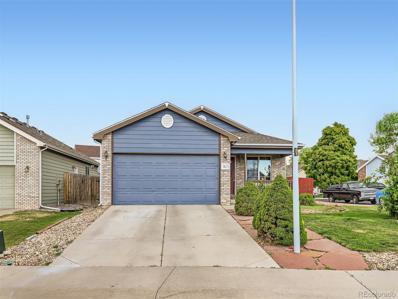Evans CO Homes for Rent
$339,300
3749 Sequoia Court Evans, CO 80620
- Type:
- Multi-Family
- Sq.Ft.:
- 1,040
- Status:
- Active
- Beds:
- 2
- Lot size:
- 0.03 Acres
- Year built:
- 2024
- Baths:
- 3.00
- MLS#:
- IR1017682
- Subdivision:
- Liberty Draw
ADDITIONAL INFORMATION
Move in Ready! Amazing incentive with use of builders preferred lender. The Westcliffe plan allows you to live simply and yet still have all the essentials you need. This townhome is all about the freedom to live a bigger life and leave behind the worry of home maintenance and upkeep. With a cozy main floor and two bedrooms upstairs, you have maximum flexibility in all aspects of your lifestyle. Whether you're always on the go or someone that loves to stay in, you'll feel right at home the moment you step through the front door. Washer and Dryer included! Upgrades: 42" Cabinet Uppers, Quartz Kitchen Countertop, Refrigerator
$125,000
3313 Yucca 175 Cir Evans, CO 80620
- Type:
- Mobile Home
- Sq.Ft.:
- n/a
- Status:
- Active
- Beds:
- 4
- Year built:
- 2011
- Baths:
- 2.00
- MLS#:
- 6024
- Subdivision:
- Cave Creek
ADDITIONAL INFORMATION
BACK ON THE MARKET, NO FAULT OF THE HOME! Beautiful double wide home in desirable Cave Creek! This 4 bed, 2 bath home features an open floor plan, well maintained laminate flooring, carpet in bedrooms and large kitchen with plenty of cabinet space. Home also includes a great sized front deck and a large backyard perfect for entertainment. Buyers must be approved by the park BEFORE submitting an offer. Only Chattel Loan and Cash Accepted. No FHA, VA, or Conventional. Current Lot Rent is $800/month for new residents. Trash, sewer and water are billed separately.For financing assistance please reach out to listing agent for more information (970) 405-9417.
$399,000
3513 Willow Drive Evans, CO 80620
- Type:
- Single Family
- Sq.Ft.:
- 1,788
- Status:
- Active
- Beds:
- 3
- Lot size:
- 0.1 Acres
- Year built:
- 2006
- Baths:
- 4.00
- MLS#:
- IR1017511
- Subdivision:
- Ashcroft Park Am
ADDITIONAL INFORMATION
PRICE IMPROVEMENT! With SELLERS CONCESSIONS being offered for home improvements such as a fence, buy downs, closing costs, ect! Don't miss out on this delightful single-family home! This charming 3-bedroom, 2-bathroom residence offers comfortable living space, ideal for families, first-time homebuyers, or anyone seeking a cozy retreat with modern amenities. The open-concept living room is filled with natural light, creating a warm and inviting atmosphere perfect for relaxation or entertaining guests. The basement is finished with one bedroom and 3/4 bath. The home includes a 2-car attached garage with additional storage space. This home is located in a quiet, friendly neighborhood with a private drive and secluded front entrance off the main street. 3513 Willow Dr is just minutes away from schools, parks, shopping, and dining options. Easy access to major highways makes commuting to nearby cities a breeze. This home offers a perfect blend of comfort and convenience, with thoughtful updates and a great location. Whether you're starting a new chapter or looking for a forever home, 3513 Willow Dr is ready to welcome you. Don't miss the opportunity to make this lovely home yours! Contact us today to schedule a private showing.
- Type:
- Single Family
- Sq.Ft.:
- 1,988
- Status:
- Active
- Beds:
- 3
- Lot size:
- 0.15 Acres
- Year built:
- 2002
- Baths:
- 3.00
- MLS#:
- IR1017171
- Subdivision:
- Willowbrook Sub
ADDITIONAL INFORMATION
Don't miss out on this amazing home with three bedrooms, three baths, two care garage, central air and sprinkler system. House is very clean and move-in ready.
- Type:
- Single Family
- Sq.Ft.:
- 624
- Status:
- Active
- Beds:
- 2
- Lot size:
- 0.3 Acres
- Year built:
- 1946
- Baths:
- 1.00
- MLS#:
- IR1017158
- Subdivision:
- Pleasant Acres
ADDITIONAL INFORMATION
Recently updated home on 1/4 acre lot with both street and alley access. Yard irrigation system, oversized detached 1 car garage, Window A/C and new LVT flooring are just a few of the highlights this property has to offer. Located on a quiet side street in Evans, this property boasts a great opportunity for future buildout of large shop/garage, home addition, or pet open space. Seller is licensed agent in State of Colorado.
Open House:
Thursday, 11/14 8:00-7:00PM
- Type:
- Single Family
- Sq.Ft.:
- 1,963
- Status:
- Active
- Beds:
- 4
- Lot size:
- 0.14 Acres
- Year built:
- 2001
- Baths:
- 2.00
- MLS#:
- 8008020
- Subdivision:
- Hunters Reserve 2nd Fg
ADDITIONAL INFORMATION
Seller may consider buyer concessions if made in an offer. Welcome to this beautifully updated home with a tasteful neutral paint scheme. The kitchen features stainless steel appliances and a stylish backsplash. The primary bathroom offers a separate tub and shower for relaxation. New flooring throughout adds a fresh, modern touch. Outside, enjoy a covered patio overlooking a fenced backyard ideal for tranquil afternoons. The freshly painted interior enhances the home's appeal. This residence perfectly blends style and comfort, ready for you to make it your own.
- Type:
- Townhouse
- Sq.Ft.:
- 1,300
- Status:
- Active
- Beds:
- 4
- Lot size:
- 0.14 Acres
- Year built:
- 2007
- Baths:
- 2.00
- MLS#:
- IR1016568
- Subdivision:
- Parker Meadows Twnhs Minor Rplt L8
ADDITIONAL INFORMATION
Whether you're a first-time homebuyer seeking a cozy residence or an investor looking for a smart opportunity, this duplex is perfect for you! Featuring 4 bedrooms and 2 full baths, this property is equipped with new carpet, fresh paint, beautiful tile, and new quartz countertops. The spacious, fully fenced backyard offers plenty of room for outdoor activities or relaxation. Conveniently located near schools and parks, this duplex is a fantastic find. Don't miss your chance to own this versatile property-schedule a showing today!
$408,000
4326 Primrose Lane Evans, CO 80620
- Type:
- Single Family
- Sq.Ft.:
- 1,099
- Status:
- Active
- Beds:
- 2
- Lot size:
- 0.13 Acres
- Year built:
- 2024
- Baths:
- 2.00
- MLS#:
- IR1016381
- Subdivision:
- The Ridge At Prairie View
ADDITIONAL INFORMATION
This beautiful new construction ranch home has two bedrooms, two bathrooms, white cabinets, quartz counters, and a gorgeous laminate floor. It also has air conditioning, a garage door opener, stainless steel appliances, beautiful tile work, and a full unfinished basement. This home is ready for you to love and make it yours!! The house will be done at the end of August. Front yard landscaping is included. Set up your showing today! It is close to Hwy 85 and Hwy 34.
$408,000
4215 Primrose Lane Evans, CO 80620
- Type:
- Single Family
- Sq.Ft.:
- 1,099
- Status:
- Active
- Beds:
- 2
- Lot size:
- 0.13 Acres
- Year built:
- 2024
- Baths:
- 2.00
- MLS#:
- IR1016373
- Subdivision:
- The Ridge At Prairie View
ADDITIONAL INFORMATION
This beautiful new construction ranch home has two bedrooms, two bathrooms, white cabinets, quartz counters, and a gorgeous laminate floor. It also has air conditioning, a garage door opener, stainless steel appliances, beautiful tile work, and a full unfinished basement. This home is ready for you to love and make it yours!! The house will be done at the end of September. Front yard landscaping is included. Set up your showing today! It is close to Hwy 85 and Hwy 34.
$408,000
4214 Primrose Lane Evans, CO 80620
- Type:
- Single Family
- Sq.Ft.:
- 1,099
- Status:
- Active
- Beds:
- 2
- Lot size:
- 0.13 Acres
- Year built:
- 2024
- Baths:
- 2.00
- MLS#:
- IR1016369
- Subdivision:
- The Ridge At Prairie View
ADDITIONAL INFORMATION
This beautiful new construction ranch home has two bedrooms, two bathrooms, white cabinets, quartz counters, and a gorgeous laminate floor. It also has air conditioning, a garage door opener, stainless steel appliances, beautiful tile work, and a full unfinished basement. This home is ready for you to love and make it yours!! The house will be done at the end of August. Front yard landscaping is included. Set up your showing today! It is close to Hwy 85 and Hwy 34. full unfinished basement
$394,900
4335 Primrose Lane Evans, CO 80620
- Type:
- Single Family
- Sq.Ft.:
- 1,170
- Status:
- Active
- Beds:
- 2
- Lot size:
- 0.15 Acres
- Year built:
- 2024
- Baths:
- 2.00
- MLS#:
- IR1016363
- Subdivision:
- The Ridge At Prairie View
ADDITIONAL INFORMATION
This beautiful new construction ranch home has two bedrooms, two bathrooms, white cabinets, quartz counters, and a gorgeous laminate floor. It also has air conditioning, a garage door opener, stainless steel appliances and beautiful tile work. One step going out to the 2 car garage. This house sits on a crawl space. This home is ready for you to love and make it yours!! The house will be done at the end of October. Front yard landscaping is included. Set up your showing today! Home is close to Hwy 85 and Hwy 34. Interior paint as of 10/11
$500,000
2800 11th Avenue Evans, CO 80620
- Type:
- Retail
- Sq.Ft.:
- 1,960
- Status:
- Active
- Beds:
- n/a
- Year built:
- 1970
- Baths:
- MLS#:
- 2268949
ADDITIONAL INFORMATION
Prime Corner of Highway 34 and 11th Ave Greeley/Evans. Major intersection with large traffic count. Adjacent property to national supermarket. Ideal location for gas station/convenience store, retail, restaurant, coffee drive thru, etc. Dedicated marquis sign, plus billboard lease in place. Building can be used and expanded upon or redeveloped. Huge upside opportunity on one of the best corners in town. MOTIVATED SELLER, MAKE OFFER!
$445,000
2515 Park View Drive Evans, CO 80620
- Type:
- Single Family
- Sq.Ft.:
- 2,378
- Status:
- Active
- Beds:
- 5
- Lot size:
- 0.15 Acres
- Year built:
- 2002
- Baths:
- 3.00
- MLS#:
- IR1016165
- Subdivision:
- Willowbrock
ADDITIONAL INFORMATION
Don't miss this beautifully remodeled 5-bedroom, 3-bathroom home, boasting a fantastic backyard and a spacious finished basement. This home features new stylish floors throughout the whole house, fresh bright and inviting interior paint, enjoy the airy and open feel of vaulted ceilings in the main living areas, perfect for privacy and outdoor activities, the backyard is fully fenced and a great space for entertaining or relaxing on the deck. This home offers both comfort and elegance with the open floor plan everyone loves!
$307,850
3752 Katina Way Evans, CO 80620
- Type:
- Multi-Family
- Sq.Ft.:
- 790
- Status:
- Active
- Beds:
- 2
- Lot size:
- 0.03 Acres
- Year built:
- 2024
- Baths:
- 2.00
- MLS#:
- IR1015835
- Subdivision:
- Liberty Draw
ADDITIONAL INFORMATION
End Unit! New construction without the wait -- ready in August! Incentive or concession available with use of builder preferred lender. Welcome to the Redcliff plan, this cozy 2-story townhome is the perfect embodiment of comfort and style in just 790 square feet. Step inside and be greeted by the spacious entry and access to the 2-car garage, offering ample space for your vehicles and additional belongings. Then travel upstairs to the inviting living space with an open concept living room and kitchen. Two well-appointed bedrooms and bathrooms provide privacy and tranquility within this comfy abode. The thoughtful floor plan maximizes every inch, designed to prioritize attainability, while providing a gateway to the dream of owning a new home. Upgrades: 42"Cabinets, Quartz in Kitchen and bathrooms, Refrigerator
$429,900
4330 Primrose Lane Evans, CO 80620
- Type:
- Single Family
- Sq.Ft.:
- 1,465
- Status:
- Active
- Beds:
- 3
- Lot size:
- 0.13 Acres
- Year built:
- 2024
- Baths:
- 3.00
- MLS#:
- IR1015620
- Subdivision:
- The Ridge At Prairie View
ADDITIONAL INFORMATION
This is the BEST new construction option -no metro tax, low HOA Fees, upgraded finishes, front yard landscaping, close to HWY 34 and HWY 85, Local builder, and much more! This wonderful two-story home has three bedrooms, two and a half baths, a two-car garage, and an unfinished basement. Other items included in this home are A/C and beautiful tile work. The front yard is also included in the purchase price. Set up your showing today! You will surely fall in love with this new construction home! Home is ready to GO!
$429,900
4208 Rockcress Road Evans, CO 80620
- Type:
- Single Family
- Sq.Ft.:
- 1,465
- Status:
- Active
- Beds:
- 3
- Lot size:
- 0.13 Acres
- Year built:
- 2024
- Baths:
- 3.00
- MLS#:
- IR1015618
- Subdivision:
- The Ridge At Prairie View
ADDITIONAL INFORMATION
This is the BEST new construction option -no metro tax, low HOA Fees, upgraded finishes, front yard landscaping, close to HWY 34 and HWY 85, Local builder, and much, much more! This wonderful two-story home has three bedrooms, two and a half baths, a two-car garage, and an unfinished basement. Other items included in this home are A/C and beautiful tile work. Front yard is also included with purchase price. Set up your showing today! You will surely fall in love with this new construction home! Home is ready to GO!
$399,900
3500 Marigold Street Evans, CO 80620
- Type:
- Single Family
- Sq.Ft.:
- 1,536
- Status:
- Active
- Beds:
- 4
- Lot size:
- 0.15 Acres
- Year built:
- 1976
- Baths:
- 2.00
- MLS#:
- IR1015615
- Subdivision:
- Village Sub 4th Fg
ADDITIONAL INFORMATION
Welcome home, completely remodeled, Maintenace free landscaping in the front yard. No HOA, No metro tax district, move in ready, 4 bedrooms, 2 bathrooms, 2 car garage. Beautiful layout, this home features a new roof, new gutters, new windows all around the home, new sliding doors, new paint inside and outside, new carpet, new fixtures, remodeled kitchen and bathrooms, new garage door, wood burning fireplace, central air conditioning, all fenced. Side parking for an extra vehicle or boat/RV.
$408,000
4204 Rockcress Road Evans, CO 80620
- Type:
- Single Family
- Sq.Ft.:
- 1,099
- Status:
- Active
- Beds:
- 2
- Lot size:
- 0.13 Acres
- Year built:
- 2024
- Baths:
- 2.00
- MLS#:
- IR1015591
- Subdivision:
- The Ridge At Prairie View
ADDITIONAL INFORMATION
This beautiful new construction ranch home has two bedrooms, two bathrooms, white cabinets, quartz counters, and a gorgeous laminate floor. It also has air conditioning, a garage door opener, stainless steel appliances, beautiful tile work, and a full unfinished basement. This home is ready for you to love and make it yours!! The house will be done at the end of August. Front yard landscaping is included. Set up your showing today! It is close to Hwy 85 and Hwy 34.
$500,000
3621 Moab Court Evans, CO 80620
- Type:
- Single Family
- Sq.Ft.:
- 1,911
- Status:
- Active
- Beds:
- 3
- Lot size:
- 0.22 Acres
- Year built:
- 2024
- Baths:
- 3.00
- MLS#:
- IR1015409
- Subdivision:
- Liberty Draw
ADDITIONAL INFORMATION
The Welby plan lives & breathes with an open-concept layout. The expansive kitchen offers circulation which makes it an exceptional choice for entertaining. This amazing two-story home has plenty of separation between public and private spaces. An expansive owner's suite, with walk-through closets, leads you to an ensuite private bathroom with dual sinks and a large shower, it feels like paradise. This plan comes with an unfinished basement. Ask about incentives with use of builder preferred lender. Upgrades - stone kitchen countertops, 42" cabinets, gas range, full height tile backsplash, LED Disc light package, front landscape
$475,000
3629 Moab Court Evans, CO 80620
- Type:
- Single Family
- Sq.Ft.:
- 1,336
- Status:
- Active
- Beds:
- 3
- Lot size:
- 0.27 Acres
- Year built:
- 2024
- Baths:
- 2.00
- MLS#:
- IR1015401
- Subdivision:
- Liberty Draw
ADDITIONAL INFORMATION
Marvelous ranch style home with 3 car garage and an unfinished basement. Incentive for closing costs with use of builder preferred lender. New construction, ready for you in October. The Holly floor plan is a functional entertainer's paradise. There's ample seating at the peninsula counter and a kitchen island. The fun doesn't stop there. With three bedrooms plus unfinished basement, there is plenty of space for everyone and everything. The owner's suite has a separate entrance, so it feels like your own personal oasis, complete with a private bathroom and walk-in closet. See your Community Sales Manager to learn more. Upgrades include stone kitchen countertops, gas range, 42" cabinets, LED disc light package, LVP flooring in Great Room, front landscape.
$263,000
802 Lucca Drive Evans, CO 80620
- Type:
- Condo
- Sq.Ft.:
- 1,047
- Status:
- Active
- Beds:
- 2
- Year built:
- 2004
- Baths:
- 2.00
- MLS#:
- 8650825
- Subdivision:
- Montevista Condos At Tuscany
ADDITIONAL INFORMATION
Charming 2-Bedroom Condo in MonteVista at Tuscany, Evans, CO Welcome to MonteVista Condos at Tuscany! This beautiful ground floor unit offers an open concept layout, perfect for modern living and entertaining. With its convenient location, you'll have easy access to Hwy 85 and Greeley, making your commute a breeze. Key Features: * 2 Bedrooms, 2 Bathroom: Spacious and comfortable living spaces. * Open Concept Layout: Ideal for entertaining and everyday living. * Ground Floor Unit: Enhanced accessibility options for ease of use. * Beautiful Exterior: Stunning stucco and stone finish adds to the curb appeal. * Clubhouse Amenities: Enjoy access to a gym, pool, and social spaces in the clubhouse. *Washer and Dryer Hookups: Ready for your in-unit laundry setup. *Prime Location: Close to major highways and local attractions. This condo is priced right and ready for its next owner. Don’t miss out on this wonderful opportunity to own a piece of MonteVista Condos at Tuscany. Contact us today to schedule a viewing and make this your new home!
$380,000
3314 Stirrup Lane Evans, CO 80620
- Type:
- Single Family
- Sq.Ft.:
- 1,595
- Status:
- Active
- Beds:
- 4
- Lot size:
- 0.16 Acres
- Year built:
- 2001
- Baths:
- 3.00
- MLS#:
- IR1014686
- Subdivision:
- Ashcroft Heights 1st Fg
ADDITIONAL INFORMATION
Huge Price Reduction! Seller says come take another look and bring an offer ! This is the perfect home for first time buyers or for your investment needs. Come take a look at this move in ready Bi-Level home that offers 4 beds and 3 baths. Located in an established neighborhood this home has a welcoming large living room and 3 beds on the main level with primary bed and full primary bath. Eat in kitchen includes all appliances that features a new refrigerator and new dishwasher with separate dining area that leads out on your private deck. The lower garden level basement hosts a large family room, laundry room with new clothes washer, clothes dryer and a guest bedroom with a full bath. Home also has an oversized 2 car garage. Fully fenced in large back yard with mature landscaping and space for a garden gives you room to create your own personal space. Conveniently close to schools, parks, and amenities, this property offers a great opportunity for your next home
- Type:
- Condo
- Sq.Ft.:
- 1,158
- Status:
- Active
- Beds:
- 2
- Year built:
- 2004
- Baths:
- 2.00
- MLS#:
- IR1013291
- Subdivision:
- Fox Crossing
ADDITIONAL INFORMATION
Introducing a beautifully updated main floor condo featuring 2 bedrooms, 2 bathrooms, and brand new modern kitchen appliances. This cozy home also comes with a convenient 1-car garage, providing ample storage space and parking. Convenient to shopping, schools parks. Don't miss the opportunity to own this turnkey property that offers both comfort and style in a desirable location.
$299,999
3600 Ponderosa 4 Ct Evans, CO 80620
- Type:
- Other
- Sq.Ft.:
- 1,158
- Status:
- Active
- Beds:
- 2
- Year built:
- 2004
- Baths:
- 2.00
- MLS#:
- 1013291
- Subdivision:
- Fox Crossing
ADDITIONAL INFORMATION
Introducing a beautifully updated main floor condo featuring 2 bedrooms, 2 bathrooms, and brand new modern kitchen appliances. This cozy home also comes with a convenient 1-car garage, providing ample storage space and parking. Convenient to shopping, schools parks. Don't miss the opportunity to own this turnkey property that offers both comfort and style in a desirable location.
$415,000
3113 Canyon Circle Evans, CO 80620
- Type:
- Single Family
- Sq.Ft.:
- 2,359
- Status:
- Active
- Beds:
- 4
- Lot size:
- 0.13 Acres
- Year built:
- 2002
- Baths:
- 3.00
- MLS#:
- 6758052
- Subdivision:
- Ashcroft Heights 2nd Fg
ADDITIONAL INFORMATION
Welcome to this wonderful Ashcroft Neighborhood home! This spacious 4-bedroom, 3-bathroom residence is perfect for growing families or those looking to settle into a comfortable and inviting space. Nestled in a friendly neighborhood, this home features generously sized bedrooms, a great sized yard, and main level laundry, and a 2 car garage. The master suite offers a private retreat with an ensuite bathroom. The spacious backyard is perfect for BBQs, gardening, or simply relaxing. Located within a short distance of great schools, parks, and just minutes away from shopping centers, grocery stores, and popular restaurants, this home offers unparalleled convenience. With easy access to major highways and public transportation, quick commutes to work and other city attractions are a breeze. Don't miss out on this incredible opportunity to own this wonderful home. Schedule a showing today and start envisioning your new life in this delightful neighborhood! Home does need some TLC so grab your paint brush and make it your own. Seller willing to offer concessions.
Andrea Conner, Colorado License # ER.100067447, Xome Inc., License #EC100044283, [email protected], 844-400-9663, 750 State Highway 121 Bypass, Suite 100, Lewisville, TX 75067

The content relating to real estate for sale in this Web site comes in part from the Internet Data eXchange (“IDX”) program of METROLIST, INC., DBA RECOLORADO® Real estate listings held by brokers other than this broker are marked with the IDX Logo. This information is being provided for the consumers’ personal, non-commercial use and may not be used for any other purpose. All information subject to change and should be independently verified. © 2024 METROLIST, INC., DBA RECOLORADO® – All Rights Reserved Click Here to view Full REcolorado Disclaimer
| Listing information is provided exclusively for consumers' personal, non-commercial use and may not be used for any purpose other than to identify prospective properties consumers may be interested in purchasing. Information source: Information and Real Estate Services, LLC. Provided for limited non-commercial use only under IRES Rules. © Copyright IRES |
Evans Real Estate
The median home value in Evans, CO is $390,000. This is lower than the county median home value of $480,800. The national median home value is $338,100. The average price of homes sold in Evans, CO is $390,000. Approximately 67.47% of Evans homes are owned, compared to 30.36% rented, while 2.17% are vacant. Evans real estate listings include condos, townhomes, and single family homes for sale. Commercial properties are also available. If you see a property you’re interested in, contact a Evans real estate agent to arrange a tour today!
Evans, Colorado has a population of 21,727. Evans is more family-centric than the surrounding county with 38.27% of the households containing married families with children. The county average for households married with children is 38.01%.
The median household income in Evans, Colorado is $65,187. The median household income for the surrounding county is $80,843 compared to the national median of $69,021. The median age of people living in Evans is 29 years.
Evans Weather
The average high temperature in July is 90.6 degrees, with an average low temperature in January of 14.4 degrees. The average rainfall is approximately 14.5 inches per year, with 36.7 inches of snow per year.
