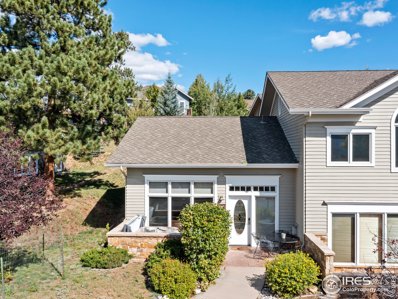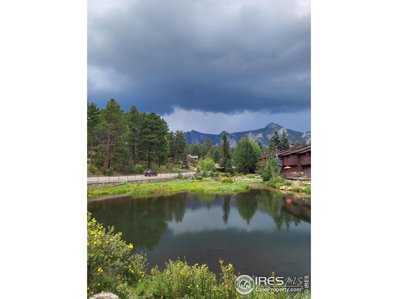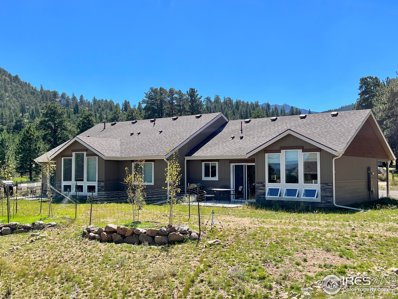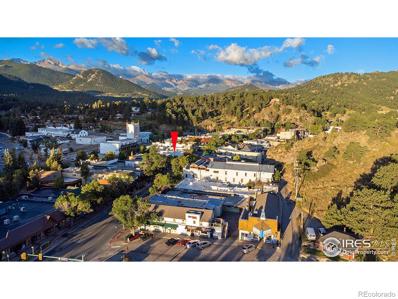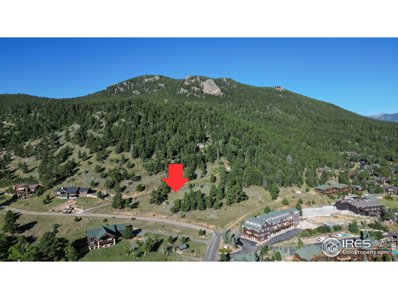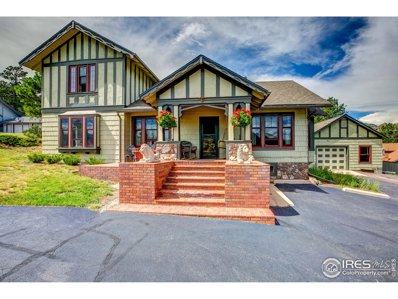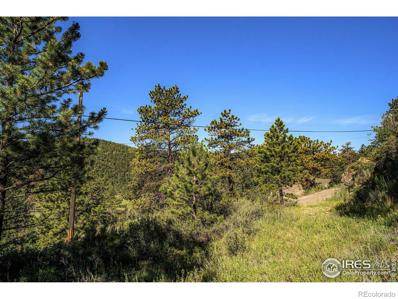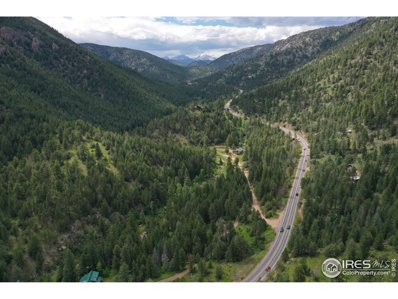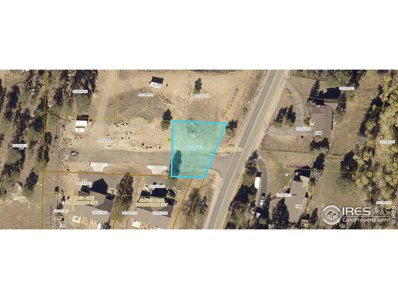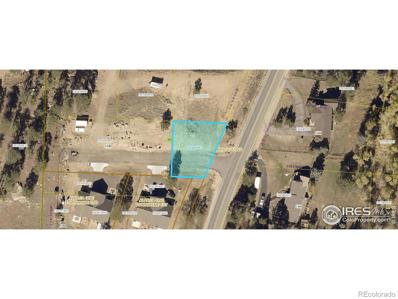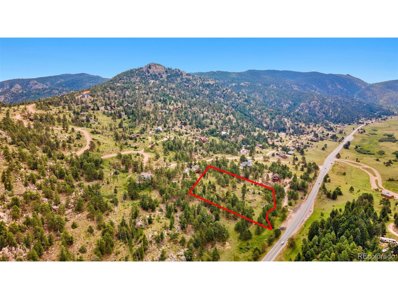Estes Park CO Homes for Rent
- Type:
- Single Family
- Sq.Ft.:
- 1,230
- Status:
- Active
- Beds:
- 3
- Lot size:
- 0.06 Acres
- Year built:
- 1928
- Baths:
- 2.00
- MLS#:
- IR998315
- Subdivision:
- Ten Brook
ADDITIONAL INFORMATION
Discover an incredible short-term rental opportunity in the heart of Estes Park, just a walk away from the charming downtown area. What sets this property apart is its rare and transferable short-term rental permit, allowing you the freedom to choose between a 3-bedroom layout or a more intimate 1 or 2-bedroom configuration for ultimate flexibility.Step inside, and you'll find a space that's not only fully furnished but also beautifully remodeled to offer the utmost in comfort and style. With main floor living, you'll enjoy the convenience of easy access to all areas of the home.What truly sets this property apart are the three inviting outdoor spaces, perfect for soaking up the fresh mountain air, sipping your morning coffee, or gazing at the starry night sky. And there's no need to worry about parking - off-street parking is provided for your convenience.This is your chance to own a piece of Estes Park's hospitality scene, and with this property being ready to generate income, it's an opportunity that's too good to pass up. Don't miss out - make this short-term rental your next venture and enjoy all that Estes Park has to offer.
$599,000
321 Overlook Ln Estes Park, CO 80517
- Type:
- Other
- Sq.Ft.:
- 792
- Status:
- Active
- Beds:
- 1
- Year built:
- 2003
- Baths:
- 1.00
- MLS#:
- 997530
- Subdivision:
- THE OVERLOOK CONDOS
ADDITIONAL INFORMATION
The Ultimate Vacation Villa! Upscale vacation condo featuring gorgeous open floor plan and beautifully finished interior. Enjoy the soaring great room with stone fireplace and mountain views plus a luxurious master suite that is a retreat in itself. Private patio with hot tub to enjoy those starry night skies. Enjoy all that The Stanley Hotel has to offer, including restaurants, bars, cafe, special events and so much more. An easy-to-enjoy vacation condo at the very popular Historic Stanley Hotel & Resort, with easy onsite management. Fully furnished investment/rental at $599,000.
- Type:
- Other
- Sq.Ft.:
- 1,170
- Status:
- Active
- Beds:
- 2
- Lot size:
- 0.18 Acres
- Year built:
- 1980
- Baths:
- 3.00
- MLS#:
- 997331
- Subdivision:
- ROCK ACRES CONDO
ADDITIONAL INFORMATION
What's not to love about Estes!! This place ticks all the boxes! Creekside living awaits at Rock Acres from this refreshed 2-bedroom, 2.5-bath condo/townhome located just north of downtown Estes Park. The native moss rock and timber fireplace anchors the great room, with slider to the deck, inviting comfortable outdoor living. Lots of storage in the kitchen with breakfast bar for everyday dining. One-car garage (attached). Park-like setting off the deck, with mature trees and peaceful Black Canyon Creek meandering by...Gorgeous stone fireplace, deck off the master bedroom, huge deck off the living room, a short walk to Stanley Hotel or downtown, but rural feel. You can sleep most nights with my sliding glass door open (screened) listening to the creek. New stainless steel appliances, new high-end laminate flooring. Amazing high speed fiber optic internet! Comes with one year home warranty. Expires November 2024. HOA STRICTLY PROHIBITS RENTALS OF ANY KIND
$1,495,000
1055 Griffith Ct Estes Park, CO 80517
- Type:
- Multi-Family
- Sq.Ft.:
- n/a
- Status:
- Active
- Beds:
- 5
- Lot size:
- 0.45 Acres
- Year built:
- 2020
- Baths:
- 5.00
- MLS#:
- 996279
- Subdivision:
- Ferguson
ADDITIONAL INFORMATION
RARE duplex with the coveted EV-A1 zoning allowing both units to be used as short term rentals. Built in 2020, all ranch duplex on .44 acres with no HOA nor onsite manager. Ample parking, each side has W/D, and each bedroom has own bath. New owner can self manage or hire any manager. Currently, only the east unit is a STR and comes fully furnished. First booking was May of 2023 and quickly scored 4.88 star Superhost status with 42 reviews. West unit is a long term rental with lease expiration in May 2024. With no STR rental history, Income and Expenses posted on MLS are estimated based upon both units as STRs with a 30% management fee.
$3,200,000
116 E Elkhorn Avenue Estes Park, CO 80517
- Type:
- Land
- Sq.Ft.:
- n/a
- Status:
- Active
- Beds:
- n/a
- Lot size:
- 0.24 Acres
- Baths:
- MLS#:
- IR995967
- Subdivision:
- Estes Park
ADDITIONAL INFORMATION
LOCATION, LOCATION, LOCATION! In the middle of downtown Estes Park, Colorado, the most visited town in the state of Colorado with over 5 MM visitors annually. Several years ago, TRIP ADVISOR and its 2 million members/voters, voted Rocky Mountain National Park/Estes Park as the #2 destination place in the world. Estes Park is also known as one of the top Destination Wedding towns in the US. The .24 acre slab has Fall River and Elkhorn Ave. as its boundaries. Has been used as an 'Entertainment Slab' since building burned down 10 years ago. A new building would produce unlimited income potential from the 5+million folks who walk/drive by it every year. Again, this location is as sweet as TUPELO HONEY!
$248,000
0 Kiowa Ct Estes Park, CO
- Type:
- Land
- Sq.Ft.:
- n/a
- Status:
- Active
- Beds:
- n/a
- Lot size:
- 1.28 Acres
- Baths:
- MLS#:
- 995673
- Subdivision:
- Kiowa Ridge
ADDITIONAL INFORMATION
1 Acre Building Site - build your dream home in Estes Park. One of the last lots available in prestigious Kiowa Ridge Subdivision near Mary's Lake. The setting is beautiful with mountain views to the North and East. Public utilities available. Build where you can live like you're on vacation everyday!
$1,679,000
441 Chiquita Ln Estes Park, CO 80517
- Type:
- Other
- Sq.Ft.:
- 6,103
- Status:
- Active
- Beds:
- 8
- Lot size:
- 1 Acres
- Year built:
- 1914
- Baths:
- 6.00
- MLS#:
- 994127
- Subdivision:
- Al Fresco Place
ADDITIONAL INFORMATION
Own a piece of Estes Park's rich history with this stunning Craftsman style home, built and owned by Cornelius H. Bond (Estes Park's founding father, who built the Park Theater and after whom Bond Park is named). Sit on the porch and take in the views of Longs Peak, the Stanley Hotel and Lake Estes. Located within a 7 minute walk to town and 4 miles to the Fall River entrance to Rocky Mountain National Park. This remarkable property boasts not one, but two transferable short-term rental licenses--a vacation home license and a bed and breakfast inn. This home is not only steeped in history but also offers modern updates for your convenience. It is warm, wonderful historic home that exudes charm and old world finishes. Relax by the wood burning fireplace at the end of the in the spacious primary bedroom. Soak in the clawfoot slipper tub after a day of hiking in the park in the newly remodeled primary bathroom. 9' ceilings are unusual in a home of this vintage but add to the spacious ambience of this wonderful landmark. Additionally, there's a charming carriage house built at the same time as the main house that is currently rented full time. Most of the furnishings and linens are included, making it ready to operate as a BnB or vacation rental.The 960 sq. ft. carriage house features three bedrooms, one and three-quarter baths, lots of storage and its own laundry area. Many great features in this carriage house, like a new gas fireplace and wood floors and new carpet, attract tenants as soon as it is available. Concession for carpet replacement in media room and primary bedroom. For those interested in financial information, it is available upon request. If you're ready to take the next step, the carriage house may be viewed with an offer to purchase. Don't miss out on this exceptional opportunity to make this piece of Estes Park's history your very own. The seller is a licensed real estate broker.
- Type:
- Land
- Sq.Ft.:
- n/a
- Status:
- Active
- Beds:
- n/a
- Lot size:
- 1.03 Acres
- Baths:
- MLS#:
- IR992817
- Subdivision:
- Meadowdale Hills
ADDITIONAL INFORMATION
Discover privacy with stunning views, nestled between rock outcroppings and mature trees. This lot offers a perfect setting to create your dream home with buildable area and driveway cut in. Only minutes from downtown Estes Park, with easy access to National Forest and Rocky Mountain National Park. Don't miss this rare opportunity!
$475,000
E Highway 36 Estes Park, CO
- Type:
- Land
- Sq.Ft.:
- n/a
- Status:
- Active
- Beds:
- n/a
- Lot size:
- 8.77 Acres
- Baths:
- MLS#:
- 992072
- Subdivision:
- N/A
ADDITIONAL INFORMATION
Stunning 8.77 acres with 600 feet of Little Thompson River frontage, offering breathtaking scenery and a variety of natural features. Landscape is decorated with vibrant wildflowers, aspen, cottonwood, Rocky Mountain Maple, and pine trees. Prime location near Estes Park, Lyons, and RMNP. Corners to National Forest. Deer, elk, moose, and turkey can be found roaming. Presence of electric infrastructure makes future development even more convenient while also cutting costs.
$175,000
151 Curry Dr Estes Park, CO 80517
- Type:
- Land
- Sq.Ft.:
- n/a
- Status:
- Active
- Beds:
- n/a
- Lot size:
- 0.96 Acres
- Baths:
- MLS#:
- 989341
- Subdivision:
- 3261-PROSPECT HIGHLANDS
ADDITIONAL INFORMATION
Can you picture your mountain dream home here? This is the perfect canvas on which to bring your vision to life. Located on a .96-acre parcel, this property offers breathtaking views of Twin Sisters and majestic Longs Peak. The parcel boasts a number of natural rock outcroppings and mature trees, adding a sense of character to the landscape. In addition to the stunning views and natural features, this property also offers the convenience of all public utilities at the property line, including broadband internet. You'll have direct access to hiking trails and be able to enjoy a wealth of outdoor recreation opportunities both in town and Rocky Mountain National Park. Bordered to the west and north by open space, you'll appreciate end of the road privacy. So whether you're looking for a peaceful retreat or a stunning place to call home, this .96-acre parcel is the perfect opportunity to create your dream lifestyle in the heart of the Rockies. Don't miss out on your chance to own a piece of paradise!
$500,000
Alpaca Farm Way Estes Park, CO 80517
- Type:
- Land
- Sq.Ft.:
- n/a
- Status:
- Active
- Beds:
- n/a
- Lot size:
- 0.17 Acres
- Baths:
- MLS#:
- 984834
- Subdivision:
- Ferguson
ADDITIONAL INFORMATION
Very rare A1 zoned vacant lot. Short term rentals allowed. Views of the Mummy Range and Stanley Hotel. Flat and very buildable. Ready to pull a permit. Water, gas, electric within 100' of property line.
- Type:
- Land
- Sq.Ft.:
- n/a
- Status:
- Active
- Beds:
- n/a
- Lot size:
- 0.17 Acres
- Baths:
- MLS#:
- IR984834
- Subdivision:
- Ferguson
ADDITIONAL INFORMATION
Very rare A1 zoned vacant lot. Short term rentals allowed. Views of the Mummy Range and Stanley Hotel. Flat and very buildable. Ready to pull a permit. Water, gas, electric within 100' of property line.
- Type:
- Land
- Sq.Ft.:
- n/a
- Status:
- Active
- Beds:
- n/a
- Lot size:
- 2.61 Acres
- Baths:
- MLS#:
- 6270026
- Subdivision:
- Ravencrest Heights
ADDITIONAL INFORMATION
Over 2.6 acres with views of the continental divide! Located directly across the highway from Larimer County Hermit Park open space and adjacent to Crocker Ranch. An excellent home site with paved road at the property and easy access with a gentle slope and several readily accessible building sites to select from. The nearby open space is open for hiking and access to the national forest. Only 2 miles from Lake Estes and a 5-minute drive to downtown Estes Park!
$3,500,000
916 Juniper Ln Estes Park, CO 80517
- Type:
- General Commercial
- Sq.Ft.:
- 2,822
- Status:
- Active
- Beds:
- n/a
- Lot size:
- 3 Acres
- Year built:
- 1966
- Baths:
- MLS#:
- 948676
- Subdivision:
- Larimer Terminals
ADDITIONAL INFORMATION
Extremely Rare, 3 Acre Estes Park Industrial Site with Home & Shop! Located near the Entrance of Rocky Mountain National Park! This Industrial Site provides the opportunity to build just about anything you need! All utilities are in place with 3 phase power for Commercial use! This site consists of 3+ acres that are already divided into 3 separate lots. Located at the prime spot at the top of the hill, there are virtually 360 degree spectacular views of the famous Rocky Mountain Peaks! The land is relatively flat with a slight slope leaning down from north to south. The property is located in the only Industrial Zoned area in Estes Park. The property sits on the Eastern Border of this rare Industrial Zoned area and backs to Private Open Space designed for larger, upscale, residential properties to the east. There is a 5500 square foot home, sitting on the center lot. The home can be converted into an office, the possibilities are endless!
Andrea Conner, Colorado License # ER.100067447, Xome Inc., License #EC100044283, [email protected], 844-400-9663, 750 State Highway 121 Bypass, Suite 100, Lewisville, TX 75067

Listings courtesy of REcolorado as distributed by MLS GRID. Based on information submitted to the MLS GRID as of {{last updated}}. All data is obtained from various sources and may not have been verified by broker or MLS GRID. Supplied Open House Information is subject to change without notice. All information should be independently reviewed and verified for accuracy. Properties may or may not be listed by the office/agent presenting the information. Properties displayed may be listed or sold by various participants in the MLS. The content relating to real estate for sale in this Web site comes in part from the Internet Data eXchange (“IDX”) program of METROLIST, INC., DBA RECOLORADO® Real estate listings held by brokers other than this broker are marked with the IDX Logo. This information is being provided for the consumers’ personal, non-commercial use and may not be used for any other purpose. All information subject to change and should be independently verified. © 2025 METROLIST, INC., DBA RECOLORADO® – All Rights Reserved Click Here to view Full REcolorado Disclaimer
| Listing information is provided exclusively for consumers' personal, non-commercial use and may not be used for any purpose other than to identify prospective properties consumers may be interested in purchasing. Information source: Information and Real Estate Services, LLC. Provided for limited non-commercial use only under IRES Rules. © Copyright IRES |
Estes Park Real Estate
The median home value in Estes Park, CO is $685,870. This is higher than the county median home value of $531,700. The national median home value is $338,100. The average price of homes sold in Estes Park, CO is $685,870. Approximately 42.24% of Estes Park homes are owned, compared to 26.22% rented, while 31.54% are vacant. Estes Park real estate listings include condos, townhomes, and single family homes for sale. Commercial properties are also available. If you see a property you’re interested in, contact a Estes Park real estate agent to arrange a tour today!
Estes Park, Colorado has a population of 5,942. Estes Park is less family-centric than the surrounding county with 12.28% of the households containing married families with children. The county average for households married with children is 31.78%.
The median household income in Estes Park, Colorado is $56,166. The median household income for the surrounding county is $80,664 compared to the national median of $69,021. The median age of people living in Estes Park is 60.1 years.
Estes Park Weather
The average high temperature in July is 77.6 degrees, with an average low temperature in January of 16.6 degrees. The average rainfall is approximately 18.3 inches per year, with 82.1 inches of snow per year.

