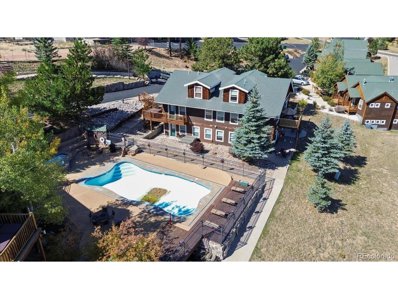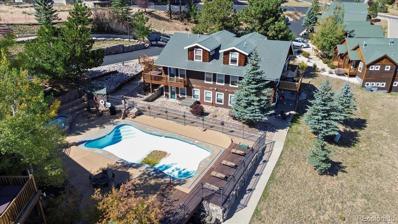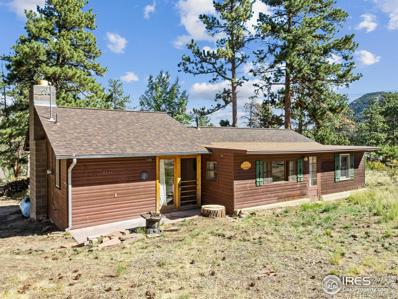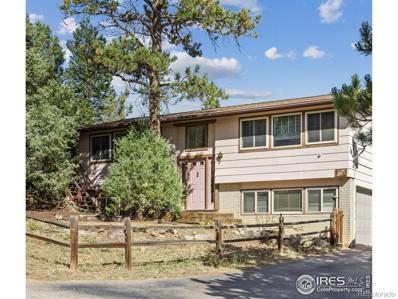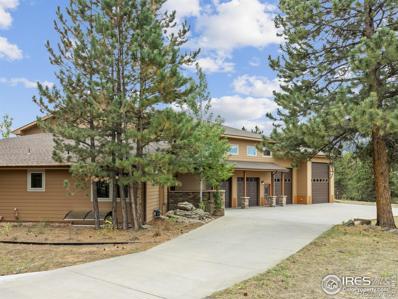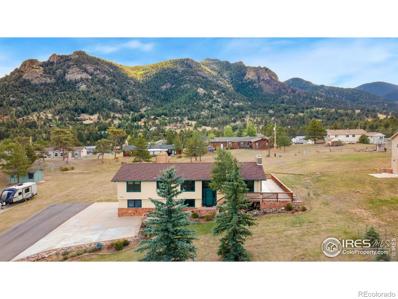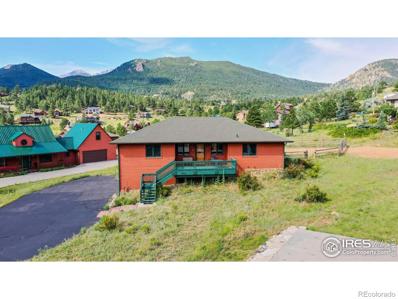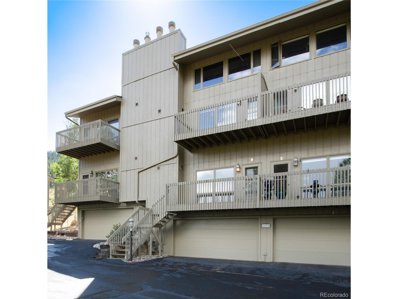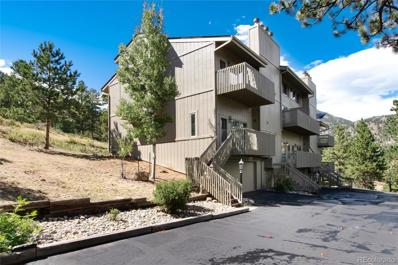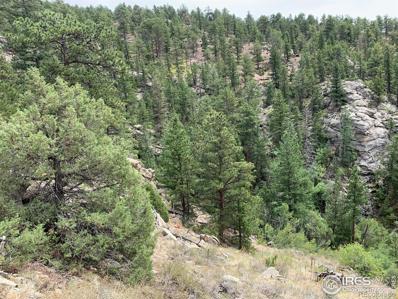Estes Park CO Homes for Rent
- Type:
- Condo
- Sq.Ft.:
- 622
- Status:
- Active
- Beds:
- 1
- Year built:
- 1983
- Baths:
- 1.00
- MLS#:
- IR1019952
- Subdivision:
- 3360000002 - Pines At Estes Park Condos
ADDITIONAL INFORMATION
Light-filled second-floor condo at The Pines, generously-sized rooms with in-unit laundry, all freshly painted and BRAND NEW CARPET - turn key ready for you to move in! Sun-drenched deck adds living space, and this condo's situation means VIEWS! Owner grew vegetables on the deck due to the abundance of sun. Generous storage augmented by a climate-controlled storage unit right down the hall, and a reserved parking space right out front. Perfect pied-a-terre with a central location in Estes Park. Low HOA
- Type:
- Other
- Sq.Ft.:
- 642
- Status:
- Active
- Beds:
- 1
- Year built:
- 1956
- Baths:
- 2.00
- MLS#:
- 4935618
- Subdivision:
- Marys Lake Ridge
ADDITIONAL INFORMATION
**Charming 2-Story Condo in Desirable Estes Park** Welcome to your ideal mountain retreat! This stunning 1-bedroom, 2-bathroom condo in the sought-after Mary's Lake Lodge offers the perfect blend of comfort and convenience. Whether you're looking for a weekend getaway, a year-round home, or a lucrative income property, this turnkey gem has it all. As a successful vacation rental, this condo comes fully furnished and ready to welcome guests or become your personal sanctuary. Enjoy spacious living across two stories, with modern amenities and cozy decor that make you feel right at home. Step outside to discover the nearby pool and hot tub, perfect for relaxing after a day of exploring the breathtaking Estes Park area. With its charming ambiance and prime location, this condo is not just a property; it's an opportunity. Don't miss out on making this dream getaway your own!
- Type:
- Condo
- Sq.Ft.:
- 642
- Status:
- Active
- Beds:
- 1
- Year built:
- 1956
- Baths:
- 2.00
- MLS#:
- 4935618
- Subdivision:
- Marys Lake Ridge
ADDITIONAL INFORMATION
**Charming 2-Story Condo in Desirable Estes Park** Welcome to your ideal mountain retreat! This stunning 1-bedroom, 2-bathroom condo in the sought-after Mary’s Lake Lodge offers the perfect blend of comfort and convenience. Whether you’re looking for a weekend getaway, a year-round home, or a lucrative income property, this turnkey gem has it all. As a successful vacation rental, this condo comes fully furnished and ready to welcome guests or become your personal sanctuary. Enjoy spacious living across two stories, with modern amenities and cozy decor that make you feel right at home. Step outside to discover the nearby pool and hot tub, perfect for relaxing after a day of exploring the breathtaking Estes Park area. With its charming ambiance and prime location, this condo is not just a property; it's an opportunity. Don’t miss out on making this dream getaway your own!
- Type:
- Other
- Sq.Ft.:
- 1,400
- Status:
- Active
- Beds:
- 3
- Year built:
- 1990
- Baths:
- 2.00
- MLS#:
- IR1019862
- Subdivision:
- Rams Horn Village Condos
ADDITIONAL INFORMATION
Rare Rams Horn Timeshare 1 BLUE week Unit #4. Summit floor plan, 1400 sq.ft 3 bd/2 bath. One week in the Spring, Fall or Winter season each year. Sleeps 6. Why buy a 2nd home when you can enjoy a STRESS FREE VACATION w/enough room for all? Vaulted ceilings, windows w/views of RMNP, just a 2-minute drive away. Access to heated outdoor pool, 3 hot tubs, fitness center, clubhouse & playground. Floating weeks can be traded thru out RCI's 4,300 affiliated resorts in 100 countries w/pd membership, great trading power-Gold Crown Resort. Assn. fee $984 a year for 1 week ownership. No other fees.
- Type:
- Single Family
- Sq.Ft.:
- 1,034
- Status:
- Active
- Beds:
- 2
- Lot size:
- 1.22 Acres
- Year built:
- 1947
- Baths:
- 1.00
- MLS#:
- IR1019146
- Subdivision:
- Hayden Resub
ADDITIONAL INFORMATION
This is it! Your dream cabin getaway in the mountains just minutes from Rocky Mountain National Park and downtown Estes Park! 1.22 acres full of mature pines and beautiful rock outcroppings. Flagstone patio welcomes you. Classic 1940s seasonal cabin with cozy knotty pine interior. Two bedrooms and one full bath. Addition includes open concept kitchen and living room. Living room has hardwood flooring, wood burning stone fireplace, large picture window, comfy built in nook, room for dining table and opens to freshly painted deck with built in bench. Kitchen has tile flooring and breakfast bar. Family room with large picture window, lots of built ins for great storage, forced air wall furnace and access to the deck. Enjoy views of Lumpy Ridge Mountain Range. Brand new roof! Lovely area for leisurely walks in the woods.
- Type:
- Condo
- Sq.Ft.:
- 884
- Status:
- Active
- Beds:
- 2
- Year built:
- 1980
- Baths:
- 1.00
- MLS#:
- IR1018961
- Subdivision:
- North Lake Condominiums
ADDITIONAL INFORMATION
Welcome to this charming 2-bedroom, 1-bathroom condo offering the perfect blend of comfort and convenience. Step inside to an inviting living space, complemented by a space-saving kitchen with plenty of cabinets and all new flooring; all appliances included. Enjoy the ease of in-unit laundry, featuring a newer washer and dryer. Relax on the front patio or back deck, both showcasing spectacular mountain views. Ideally located with quick access to downtown, shopping, restaurants, and the many recreational opportunities at Lake Estes. This condo offers a peaceful mountain lifestyle with all the conveniences nearby. Live in this unit full- or part-time, or earn income as a Long-term Rental Property. Short-term rentals are not permitted. This unit includes one reserved parking spot, with additional parking available. The HOA has a temporary additional $75/month assessment through September 2026 for a new roof.
- Type:
- Single Family
- Sq.Ft.:
- 1,435
- Status:
- Active
- Beds:
- 3
- Lot size:
- 0.99 Acres
- Year built:
- 1981
- Baths:
- 2.00
- MLS#:
- IR1018850
- Subdivision:
- Country Club Manor Addition
ADDITIONAL INFORMATION
Picturesque mountain and Lake Estes views! 3 bedrooms and 2 bathrooms located in the heart of the Estes Valley. Perched on the side of Prospect Mountain on .99 acre full of mature pines and amazing rock outcroppings to explore. Enjoy all that the Colorado outdoors has to offer with beautiful views of Lumpy Ridge, the Mummy Range & Lake Estes from the private patio and deck with retractable awning. Updated open kitchen focused on the views with island gas cooktop, stainless steel appliances and quartz counters plus dining area that opens to the patio. Main level also includes living room, 2 bedrooms, full bathroom and laundry. Bedroom 2 opens to the private deck. Lower level has additional living space, one bedroom and 3/4 bathroom. Plus 2 car attached, oversized garage with workshop and extra storage area. New roof and on demand hot water heater. Fenced in yard. Adjacent lot also for sale, .33 acre corner lot, $175K. Call today to schedule your private tour!
$17,500,000
2327 Deer Ridge Drive Estes Park, CO 80517
- Type:
- Single Family
- Sq.Ft.:
- 8,560
- Status:
- Active
- Beds:
- 6
- Lot size:
- 68 Acres
- Year built:
- 2023
- Baths:
- 8.00
- MLS#:
- IR1018883
- Subdivision:
- Estes Park
ADDITIONAL INFORMATION
Welcome to the Rocky Mountain Retreat, the epitome of luxurious living in a custom palatial residence perched atop Deer Mountain in the gorgeous town of Estes Park. This remarkable residence offers unparalleled privacy and exclusivity. Crafted with meticulous attention to detail, this exceptional estate boasts the finest materials and craftsmanship, showcasing exquisite Mountain Contemporary architecture. With soaring ceilings and grand spaces, every aspect of this home exudes opulence and sophistication. A gated drive greets your arrival and leads to a large motorcourt with porte cochere. Upon entry you will be WOW'd by the 52' ceilings in the great room with massive windows framing sweeping mountain views, all the way to Lake Estes. Outside, a dual island outdoor kitchen is the centerpiece of the outdoor entertaining space, a large hot tub covered by pergola is a serene and picturesque setting. Step inside to discover a world of elegance and grandeur, with spacious living areas designed for both lavish entertaining and intimate gatherings. The gourmet kitchen, outfitted with top-of-the-line appliances, is a chef's dream. Retreat to the sumptuous primary suite, complete with a wet bar, gas fireplace, luxurious bathroom and patio access. Five additional bedrooms are all spacious and bright with outdoor access, walk-in closets and ensuite baths. Upstairs, the private study is outfitted with a wet bar, gas fireplace, wood panelling, and bath with steam shower. A private terrace makes the space an ideal getaway. Media room ensures that every comfort and convenience is catered to. On 68 acres, the utmost privacy and tranquillity is realized only 10 minutes to Rocky Mountain National Park. With its idyllic location, impeccable craftsmanship, and unparalleled amenities, this mountain masterpiece offers a rare opportunity to experience the ultimate luxury living in Estes Park.
- Type:
- Land
- Sq.Ft.:
- n/a
- Status:
- Active
- Beds:
- n/a
- Lot size:
- 1.18 Acres
- Baths:
- MLS#:
- IR1018551
- Subdivision:
- Stanley Hts Add B
ADDITIONAL INFORMATION
This rare 1.18-acre lot offers multiple prime building sites, each with breathtaking views. Set among mature trees, this property provides a serene and private setting, perfect for creating your ideal home. Enjoy the best of both worlds: a tranquil, secluded atmosphere that feels like it's miles away from the hustle and bustle, yet conveniently close to all the amenities and attractions of town. Don't miss this unique opportunity to build your dream home in a location that truly has it all!
$1,525,000
557 Grand Estates Drive Estes Park, CO 80517
- Type:
- Single Family
- Sq.Ft.:
- 5,071
- Status:
- Active
- Beds:
- 5
- Lot size:
- 0.81 Acres
- Year built:
- 1971
- Baths:
- 4.00
- MLS#:
- IR1018967
- Subdivision:
- Grand Estates
ADDITIONAL INFORMATION
Welcome to 557 Grand Estates Dr, an extraordinary luxury retreat set on 0.81 acres of prime Estes Park land. This beautifully remodeled, move-in-ready residence offers over 5,000 square feet of elegant living space, featuring 5 spacious bedrooms and 3 bathrooms, designed for both comfort and style. With a full perimeter, gated security fence.From the moment you step inside, you're greeted by an open, light-filled floor plan that highlights the home's modern finishes and breathtaking mountain views. Large windows throughout the home provide a constant connection to the outdoors, while the gas fireplace adds a cozy, rustic touch. The expansive gourmet kitchen is perfect for both everyday meals and hosting, offering ample space, high-end appliances, and a seamless flow into the living and dining areas.The private upper-floor suite serves as an ideal sanctuary for relaxation, while the multiple open slab porches create the perfect backdrop for outdoor entertaining or enjoying peaceful moments with nature. Outside, the beautifully landscaped yard features tranquil water elements, blending seamlessly with the surrounding mountain landscape and creating your own private oasis. For car enthusiasts or adventure seekers, the attached 2,281 sq ft garage offers space for multiple vehicles and includes a Class A RV garage, ideal for housing your recreational gear. The home also features a new high-efficiency radiant heating system, ensuring efficient comfort year-round. Perfectly situated near Lake Estes, this home provides the perfect balance of privacy and convenience, with easy access to nearby shops, restaurants, hiking trails, and more. This exceptional mountain estate is ready to welcome you home-don't miss the chance to experience all it has to offer.
- Type:
- Condo
- Sq.Ft.:
- 550
- Status:
- Active
- Beds:
- 1
- Year built:
- 1971
- Baths:
- 1.00
- MLS#:
- IR1018565
- Subdivision:
- Birch Avenue Condos
ADDITIONAL INFORMATION
Very nice condo with great views of Estes Park and the beautiful mountains surrounding. It's a small complex with just 4 units, and designated off street parking. Relax on the deck just outside the front door. Multiple large windows bring lots of Colorado's sunshine in. No short term rentals are allowed. HOA is healthy and Insurance and in compliance with lending requirements. Check this gem out!
- Type:
- Single Family
- Sq.Ft.:
- 2,665
- Status:
- Active
- Beds:
- 3
- Lot size:
- 0.89 Acres
- Year built:
- 1974
- Baths:
- 3.00
- MLS#:
- IR1018497
- Subdivision:
- Carriage Hills
ADDITIONAL INFORMATION
Established amidst the beauty in Estes Park, Colorado, this meticulously maintained, bi-level 3-bedroom, 3-bathroom residence offers the perfect blend of modern comfort and mountain charm. With over 2600 square feet of thoughtfully designed living space, this home is a sanctuary for those seeking tranquility, with plenty of options for entertaining. Step inside, and you'll be greeted by an abundance of natural light that floods the interior, creating a warm and inviting atmosphere. The updated kitchen features sleek stainless steel appliances, quartz countertops, and ample cabinet space. The spacious living room, with floor to ceiling moss rock fireplace and vaulted architecture is the ideal place to relax and unwind or gather with loved ones. Large windows offer beautiful views of the surrounding landscape, and the large concrete deck has multiple access doors to enjoy the outdoor living space. On the main level, you'll find two generously sized bedrooms, each providing a peaceful retreat. The primary suite, complete with a walk-in closet and an en-suite bathroom features a step-in shower. The third bedroom is on the lower level, perfect for guests or family members, with a 3/4 bathroom. One of the standout features of this home is the incredible 400 square foot home theater or rec room. This versatile space is a blank canvas ready for your imagination. Whether you envision a state-of-the-art home theater experience or a cozy family room for game nights and movie marathons, this room offers endless possibilities. Outside, you'll discover a level .89-acre lot that provides ample space for outdoor activities. Enjoy barbequing on the patio, gardening, or simply relaxing in the serene surroundings. The property offers tranquility, while still being conveniently located to all that Estes Park has to offer.
- Type:
- Single Family
- Sq.Ft.:
- 1,746
- Status:
- Active
- Beds:
- 3
- Lot size:
- 0.55 Acres
- Year built:
- 1920
- Baths:
- 2.00
- MLS#:
- IR1018262
- Subdivision:
- Mangelsen
ADDITIONAL INFORMATION
Classic 1920s Estes Park cabin in beautiful condition and full of charm. 3 bedrooms and 2 bathrooms. Main level living with beautiful hardwood flooring throughout. Log walls, wood beamed ceilings and mountain views make the dining room extra special. Relax in the cozy living room with knotty pine walls and native stone fireplace with efficient wood burning insert. All bedrooms have walls & ceilings made of Knotty Pine plus an antique sink. Sizeable Primary suite has sitting nook and full bathroom shared with the second bedroom. 20x8 foyer offers additional living/rec space. Enjoy stunning views of Lumpy Ridge from the 30x8 sunroom all year long. Private fenced in backyard. Detached 2 car garage with 20x10 workshop/studio. Conveniently located to schools, golf course, rec center & miles of walking/bike paths. Downtown Estes Park and Rocky Mountain National Park are just minutes away. Call today to step back in time and appreciate this nicely preserved piece of history...your mountain cabin in Estes.
- Type:
- Townhouse
- Sq.Ft.:
- 1,633
- Status:
- Active
- Beds:
- 3
- Lot size:
- 0.01 Acres
- Year built:
- 2009
- Baths:
- 3.00
- MLS#:
- IR1018202
- Subdivision:
- 3390001000 - Wonderview Village Townhomes
ADDITIONAL INFORMATION
Explore this stunning 3-bed, 3-bath detached townhome, perfectly positioned in a serene cul-de-sac in the heart of Estes Park. A short walk takes you to downtown and the iconic Stanley Hotel district, offering a harmonious blend of peaceful living and convenience. You'll also enjoy quick access to the north entrance of Rocky Mountain National Park, shopping, and the local hospital. Lovingly maintained by its original owner, this home shines with custom touches and boasts breathtaking views from every window. The thoughtfully designed layout ensures privacy, with a bedroom and bathroom on each level. The loft-level primary suite features a spacious deck with picturesque views, along with a dedicated office space that overlooks the main floor and frames the distant Great Divide. On the main floor, you'll find the second bedroom and bath, along with the inviting living spaces and convenient access to the laundry area. The ground floor offers the third bedroom and bath, an oversized garage, and an outdoor patio ready for a hot tub. Short-term rentals are allowed by the HOA, but buyers should confirm current licensing requirements with the town. This is a rare opportunity to own a well-cared-for, custom home in an unbeatable location!
- Type:
- Single Family
- Sq.Ft.:
- 2,215
- Status:
- Active
- Beds:
- 4
- Lot size:
- 0.42 Acres
- Year built:
- 1997
- Baths:
- 3.00
- MLS#:
- IR1017863
- Subdivision:
- Prospect Estates
ADDITIONAL INFORMATION
Welcome to this beautiful home with, situated in picturesque Estes Park. This charming property offers a perfect blend of modern comfort and rustic charm, nestled amidst the breathtaking natural beauty of the Rocky Mountains. The home is surrounded by a lush landscape that embraces the essence of Colorado mountain living. Vibrant wildflowers and stunning mountain views create a serene and inviting atmosphere. As you step into the home, you'll be greeted by an open and spacious living area. The living room seamlessly flows into the dining area, perfect for entertaining guests. The main floor features a well-appointed kitchen with tile countertops, modern appliances, and ample storage space. Large windows flood the space with natural light and provide unobstructed views of the surrounding mountains. The house offers four spacious bedrooms, each designed to provide comfort and privacy. The primary suite is a true retreat, featuring a luxurious en-suite bathroom with a tub/shower combo. Imagine waking up to panoramic views of the Rockies every morning. The basement adds tremendous value to this property, providing additional living space, storage options, and versatility. Whether you're looking for a cozy family room, a home office, or a game room, the basement offers endless possibilities. The property includes 2 spacious decks where you can relax and enjoy the fresh mountain air. It's an ideal spot for barbecues, stargazing, and creating lasting memories. The backyard extends into the natural landscape, providing a sense of tranquility and a space for outdoor activities. This 4-bedroom, 3-bathroom home in Estes Park, Colorado, with its captivating mountain views, modern amenities, and basement space, presents a rare opportunity to own a piece of paradise in this sought-after location. Sold fully furnished and ready to move in.
$1,270,000
2045 Windcliff Drive Estes Park, CO 80517
- Type:
- Single Family
- Sq.Ft.:
- 2,329
- Status:
- Active
- Beds:
- 2
- Lot size:
- 1.33 Acres
- Year built:
- 1980
- Baths:
- 2.00
- MLS#:
- IR1017740
- Subdivision:
- Windcliff
ADDITIONAL INFORMATION
This beautifully renovated mountain home in prestigious Windcliff Estates offers stunning views and modern comfort. Recently upgraded through an extensive renovation, this property features new front and side decks, new roofing, new concrete driveway, several new windows, full interior and exterior painting, new carpeting, remodeled downstairs bathroom, the addition of mini-split air conditioners for enhanced comfort, and more. Set on a private 1.33-acre wooded lot, this home includes 2 bedrooms, 2 bathrooms, entertainment and living areas, office space (could be used as a 3rd bedroom), heated 2-car garage, sauna room, and a heated indoor lap pool. This location is convenient to town and just minutes away from the entrance to Rocky Mountain National Park. Under the new zoning status for Windcliff Estates, a buyer can apply for a Short-term Rental (STR) license without being on the county waiting list; buyer to verify all regulations. Note: The 692-square-foot swimming pool room is not accounted for in the listed square footage of the house, offering even more space to enjoy.
$1,248,000
871 East Lane Estes Park, CO 80517
- Type:
- Single Family
- Sq.Ft.:
- 3,887
- Status:
- Active
- Beds:
- 3
- Lot size:
- 3.04 Acres
- Year built:
- 1987
- Baths:
- 5.00
- MLS#:
- IR1017732
- Subdivision:
- Stanley Heights
ADDITIONAL INFORMATION
Welcome to the sought-after neighborhood of Stanley Heights surrounded by extraordinary views of Rocky Mountain National Park. Your mountain retreat begins when you enter the property and see amazing views of Lumpy Ridge and Longs Peak! Once you step inside you will be impressed with the fresh, expansive great room featuring vaulted and beamed wood ceilings, a stone fireplace and mountain views and wildlife watching from every window. The newly renovated kitchen has all new LG appliances and ample cabinet and pantry storage with a large island and a 12' peninsula with plenty of room for casual seating. An additional fireplace in the hearth room expands the kitchen to allow for a large entertainment space. Step out from your great room to the new multi level deck rebuilt with composite decking and metal railing for low maintenance outdoor living. Enjoy the view of Longs Peak while soaking in your hot tub. The large primary bedroom has west facing mountain views through a large bay window. The spacious en-suite has a jetted tub and skylight. The garden level 3rd bedroom with private 3/4 bath could be a guest suite or a recreation space. This home has abundant closet and storage space throughout. There is an additional detached finished 900sf garage w/vaulted ceiling has enough height to include a car lift. There is also a separate heated room and 1/2 bath could be used as an office or art studio. This additional 240 square feet is not included in the total. This home is just outside the town limits and has town water. This is your life, your time and your space to make this your Mountain Retreat. Settle in.
- Type:
- Single Family
- Sq.Ft.:
- 1,908
- Status:
- Active
- Beds:
- 3
- Lot size:
- 0.6 Acres
- Year built:
- 1970
- Baths:
- 2.00
- MLS#:
- IR1017727
- Subdivision:
- Carriage Hills
ADDITIONAL INFORMATION
Picturesque living awaits along the serenity of Fish Creek and among the towering pines. 1908sf home features spacious living room with stone fireplace, easy kitchen with lots of storage and workspace plus adjacent sunroom/lounge. Main level primary bedroom plus guest room and a full bath complete the main level. Downstairs, you'll find a huge rec/family room (or 3rd bedroom) along with a 3/4 bath and private patio. Oversized 2-car garage with shop that is a hobbyist/wood workers dream, two driveways and great outdoor space along the creek. An outstanding buy for living on the creek at $659k... A fantastic corner lot in a quiet location!
- Type:
- Land
- Sq.Ft.:
- n/a
- Status:
- Active
- Beds:
- n/a
- Lot size:
- 1.65 Acres
- Baths:
- MLS#:
- IR1017723
- Subdivision:
- Grey Fox Estates
ADDITIONAL INFORMATION
Situated in the serene and sought-after Grey Fox Estates, this parcel of land has panoramic mountain views and is just minutes from the entrance to Rocky Mountain National Park. Grey Fox Estates offers well-maintained roads and easy access to utilities, making your build process straightforward. Enjoy the benefits of a well-established community while maintaining the privacy and exclusivity of your own piece of paradise. The Lot has grouped mature Ponderosa stands and an open building envelope with a gentle slope. This property has all the compelling features for an exciting home setting. Schedule your showing today....
- Type:
- Other
- Sq.Ft.:
- 2,157
- Status:
- Active
- Beds:
- 3
- Year built:
- 1980
- Baths:
- 3.00
- MLS#:
- 4047453
- Subdivision:
- Fall River Estates Condo East
ADDITIONAL INFORMATION
Welcome to 1070 Crestview #3 in Estes Park - truly a Hidden Gem! The views from this property include amazing Rock Formations and Scenery going all the way to Lake Estes. This multi-level townhome holds several surprises. With 3 bedrooms and 3 baths this is the perfect place to relax and enjoy the Rocky Mountains. Generously laid out over 2157 sq ft - having the best price per square foot in the area - this townhome is designed for comfortable living and entertaining. The Main level has a living room, huge picture window, and a stone surround fireplace. A Dining area, Kitchen, Laundry, 1/2 Bath, Storage closet and Rear Patio access are all located on the 2nd level. The well organized Kitchen is a nice size with great storage. All 3 Bedrooms are found on the 3rd level. The Primary bedroom has an en-suite full bath, picture window, deck and a stone surround fireplace. Another full bath serves the 2 secondary bedrooms with the smaller bedroom featuring its own deck facing Rocky Mountain National Park. The top level has the most magnificent views. This level has endless possibilities with a large Family Room, Bonus Room, and an easily accessible large storage area. The rear stone patio is excellent for eating outside or just relaxing and looking onto RMNP located adjacent to this property. The Oversized Two car garage has a closet and plenty of side storage room for garbage cans and toys. Located just steps up from the garage is the Basement area which is accessible from the main level. You must see this home for yourself to take it all in. Set up a showing today! Information provided herein is from sources deemed reliable but not guaranteed and is provided without the intention that any buyer rely upon it. Listing Broker takes no responsibility for its accuracy and all information must be independently verified by buyers.
- Type:
- Single Family
- Sq.Ft.:
- 3,503
- Status:
- Active
- Beds:
- 4
- Lot size:
- 0.77 Acres
- Year built:
- 1963
- Baths:
- 4.00
- MLS#:
- 2170586
- Subdivision:
- Village Acres
ADDITIONAL INFORMATION
Back on the market due to no fault of sellers. Get this home now at an incredible value! Long-term tenants in place with rents currently totaling $3,600/month. Live in the private seclusion of the main home and rent out the other living spaces to help cover your mortgage or get instant income renting out all three spaces! Property sold as-is. Welcome to 1042 Lexington Lane, a unique property offering three separate living spaces, including an ADU. This hand-crafted home from an experienced custom homebuilder in Estes Park was reconstructed in the 1990s and features superior craftsmanship and thoughtful design with hardwood floors throughout the main house, custom Alder cabinetry in the kitchen and dining room, and a granite slab on the kitchen island. The inviting interior is enhanced by the handmade wood-burning fireplace with built-in blowers to distribute heat throughout the home. The property includes a guest suite in the basement and an attached ADU that both currently have long-term tenants creating instant income for you. Both include 1 bedroom, 1 bathroom, and living space. The basement suite has a kitchenette and combination washer/dryer. The ADU comes with a full kitchen, washer and dryer. Each living space also has its own patio or deck to enjoy the outdoors while maintaining privacy. Just minutes from downtown Estes Park, you'll have access to all the amenities you need while still enjoying the secluded mountain feel of the neighborhood. *Reach out to listing agent about lender credit being offered by Katrina Hunt at First Coast Mortgage.*
- Type:
- Condo
- Sq.Ft.:
- 2,157
- Status:
- Active
- Beds:
- 3
- Year built:
- 1980
- Baths:
- 3.00
- MLS#:
- 4047453
- Subdivision:
- Fall River Estates Condo East
ADDITIONAL INFORMATION
Welcome to 1070 Crestview #3 in Estes Park - truly a Hidden Gem! The views from this property include amazing Rock Formations and Scenery going all the way to Lake Estes. This multi-level townhome holds several surprises. With 3 bedrooms and 3 baths this is the perfect place to relax and enjoy the Rocky Mountains. Generously laid out over 2157 sq ft - having the best price per square foot in the area - this townhome is designed for comfortable living and entertaining. The Main level has a living room, huge picture window, and a stone surround fireplace. A Dining area, Kitchen, Laundry, ½ Bath, Storage closet and Rear Patio access are all located on the 2nd level. The well organized Kitchen is a nice size with great storage. All 3 Bedrooms are found on the 3rd level. The Primary bedroom has an en-suite full bath, picture window, deck and a stone surround fireplace. Another full bath serves the 2 secondary bedrooms with the smaller bedroom featuring its own deck facing Rocky Mountain National Park. The top level has the most magnificent views. This level has endless possibilities with a large Family Room, Bonus Room, and an easily accessible large storage area. The rear stone patio is excellent for eating outside or just relaxing and looking onto RMNP located adjacent to this property. The Oversized Two car garage has a closet and plenty of side storage room for garbage cans and toys. Located just steps up from the garage is the Basement area which is accessible from the main level. You must see this home for yourself to take it all in. Set up a showing today! Information provided herein is from sources deemed reliable but not guaranteed and is provided without the intention that any buyer rely upon it. Listing Broker takes no responsibility for its accuracy and all information must be independently verified by buyers.
- Type:
- Land
- Sq.Ft.:
- n/a
- Status:
- Active
- Beds:
- n/a
- Lot size:
- 2.67 Acres
- Baths:
- MLS#:
- IR1017465
- Subdivision:
- Meadowdale Hills
ADDITIONAL INFORMATION
MOTIVATED SELLER! Build your dream mountain home on 2.67 acres of peaceful seclusion with stunning mountain views & Cont. Divide! Property is a hikers & rock climbers haven with huge rock formations, rock outcroppings & beautiful mature trees. Easy access to property, buildable site options & minutes to Estes Park, National Forest & Rocky Mountain National Park. Listing Agent worked with surveyors & excavating firm. Call Agent who will share all details for development of this exquisite lot
$1,150,000
2035 Uplands Circle Estes Park, CO 80517
- Type:
- Single Family
- Sq.Ft.:
- 2,746
- Status:
- Active
- Beds:
- 4
- Lot size:
- 1.12 Acres
- Year built:
- 1993
- Baths:
- 4.00
- MLS#:
- IR1017383
- Subdivision:
- Uplands At Fish Creek Pud
ADDITIONAL INFORMATION
Enjoy outstanding privacy & panoramic views from this spacious mountain home in The Uplands at Fish Creek. Perfectly framed views of Longs Peak from the expansive windows that grace the great room which also features a beautiful native stone fireplace for that warm & welcoming ambience. The wrap around deck offers multiple spaces to follow the sun & shade throughout the day, ideal for afternoon reading or evening cocktails... Roomy kitchen with lots of storage and prep areas. Completing main level are a primary suite with deck access plus a guest room & 2nd full bath. Upstairs you'll find two more bedrooms and a 3rd full bath, perfect for family or guests. The private entry, lower level is ideal for your studio, home office, home schooling or hobbies galore. Two main-level garage bays plus a lower level 3rd bay/shop. Peaceful 1.12/acre site that borders dedicated Open Space and National Forest beyond, with endless hiking right out the back door... Now offfered at $1,150,000 and ready to make your own.
$2,200,000
2625 Marys Lake Road Estes Park, CO 80517
- Type:
- Land
- Sq.Ft.:
- n/a
- Status:
- Active
- Beds:
- n/a
- Lot size:
- 1.16 Acres
- Baths:
- MLS#:
- IR1017307
- Subdivision:
- 329802 - Marys Lake Lodge Hotel Condominiums
ADDITIONAL INFORMATION
Development Opportunity: 17 Luxury Condominiums OR 49 Hotel Units + Retail, Restaurant & Event space. Secured zoning, 44,000 buildable SF and foundation is ready to go vertical. Located in the heart of Estes Park, Colorado - where natural beauty meets real estate potential. Surrounded by popular individually owned vacation condo's at Marys Lake Lodge. Estes Park is an attractive destination for tourists, weddings, and vacation home buyers, bringing an influx of tourists throughout the year. Estes Park is the gateway to Rocky Mountain National Park serving as the primary base for park visitors, while also becoming one of the nation's top wedding destinations over recent years, making a prime location for accommodations. Unlike other development opportunities, this property has accommodations zoning secured which means no short-term rental restrictions. Many sewer, water and fixture fees paid.
Andrea Conner, Colorado License # ER.100067447, Xome Inc., License #EC100044283, [email protected], 844-400-9663, 750 State Highway 121 Bypass, Suite 100, Lewisville, TX 75067

Listings courtesy of REcolorado as distributed by MLS GRID. Based on information submitted to the MLS GRID as of {{last updated}}. All data is obtained from various sources and may not have been verified by broker or MLS GRID. Supplied Open House Information is subject to change without notice. All information should be independently reviewed and verified for accuracy. Properties may or may not be listed by the office/agent presenting the information. Properties displayed may be listed or sold by various participants in the MLS. The content relating to real estate for sale in this Web site comes in part from the Internet Data eXchange (“IDX”) program of METROLIST, INC., DBA RECOLORADO® Real estate listings held by brokers other than this broker are marked with the IDX Logo. This information is being provided for the consumers’ personal, non-commercial use and may not be used for any other purpose. All information subject to change and should be independently verified. © 2025 METROLIST, INC., DBA RECOLORADO® – All Rights Reserved Click Here to view Full REcolorado Disclaimer
| Listing information is provided exclusively for consumers' personal, non-commercial use and may not be used for any purpose other than to identify prospective properties consumers may be interested in purchasing. Information source: Information and Real Estate Services, LLC. Provided for limited non-commercial use only under IRES Rules. © Copyright IRES |
Estes Park Real Estate
The median home value in Estes Park, CO is $685,870. This is higher than the county median home value of $531,700. The national median home value is $338,100. The average price of homes sold in Estes Park, CO is $685,870. Approximately 42.24% of Estes Park homes are owned, compared to 26.22% rented, while 31.54% are vacant. Estes Park real estate listings include condos, townhomes, and single family homes for sale. Commercial properties are also available. If you see a property you’re interested in, contact a Estes Park real estate agent to arrange a tour today!
Estes Park, Colorado has a population of 5,942. Estes Park is less family-centric than the surrounding county with 12.28% of the households containing married families with children. The county average for households married with children is 31.78%.
The median household income in Estes Park, Colorado is $56,166. The median household income for the surrounding county is $80,664 compared to the national median of $69,021. The median age of people living in Estes Park is 60.1 years.
Estes Park Weather
The average high temperature in July is 77.6 degrees, with an average low temperature in January of 16.6 degrees. The average rainfall is approximately 18.3 inches per year, with 82.1 inches of snow per year.

