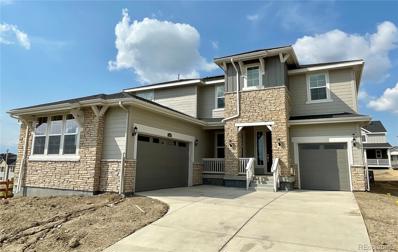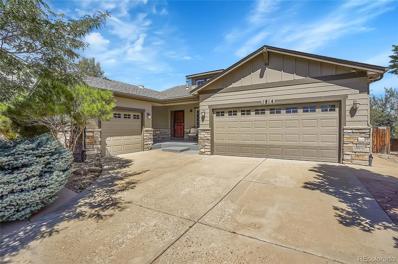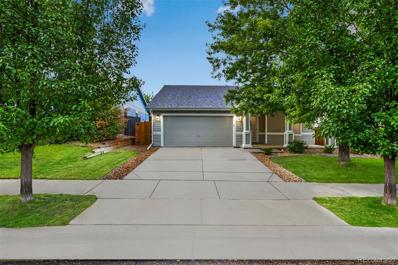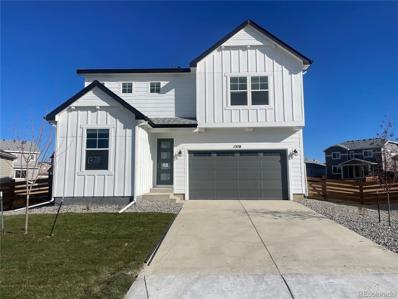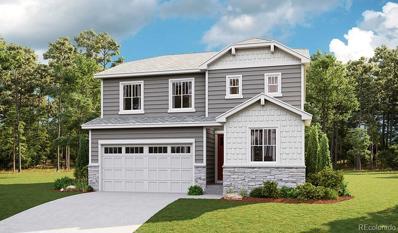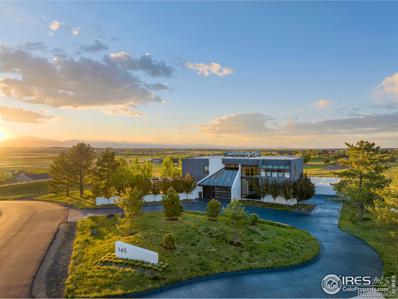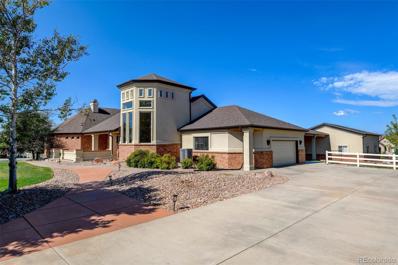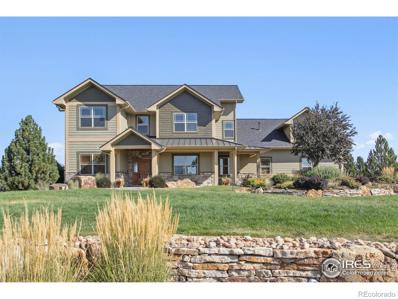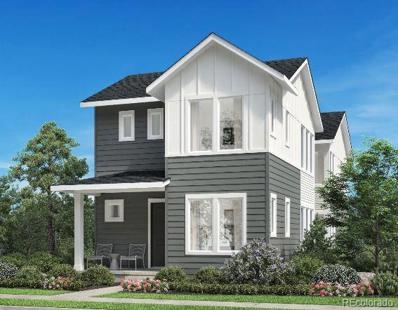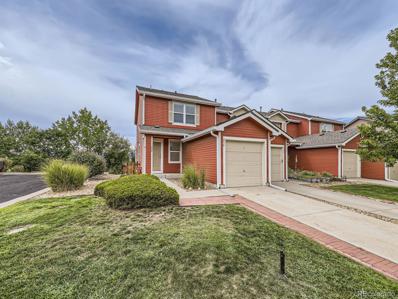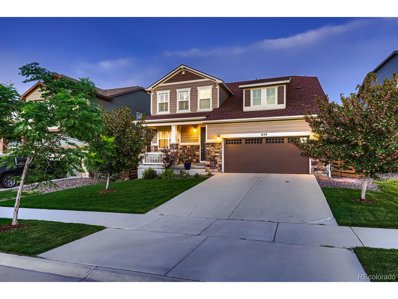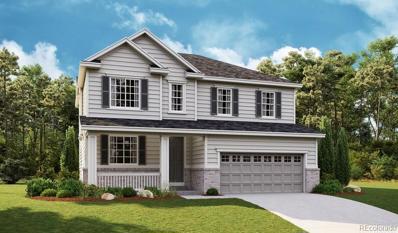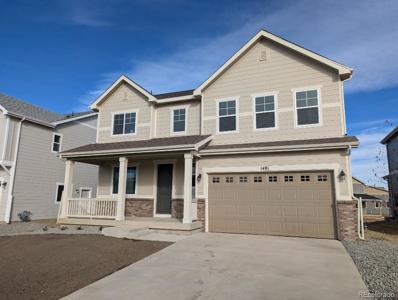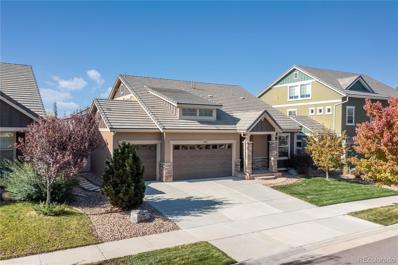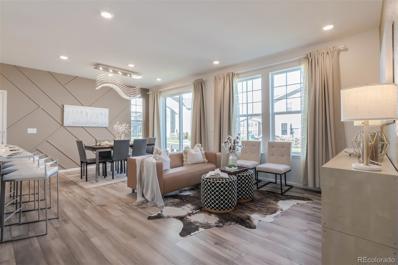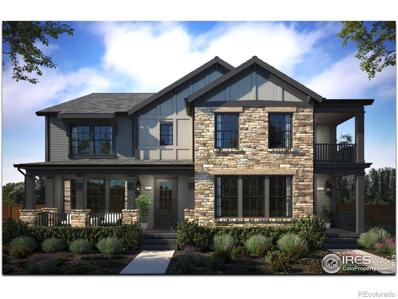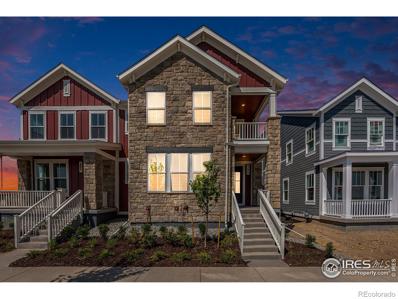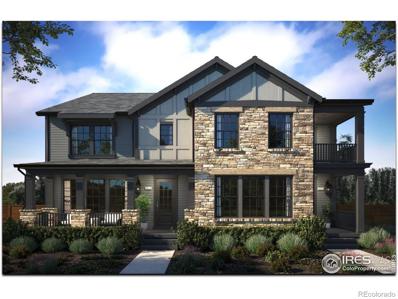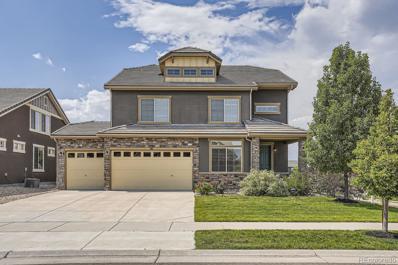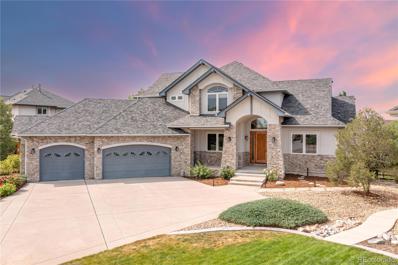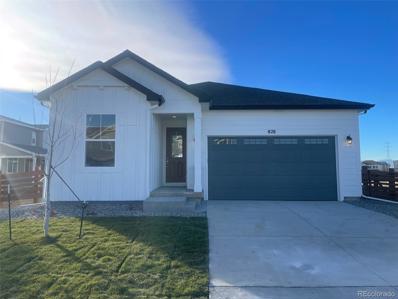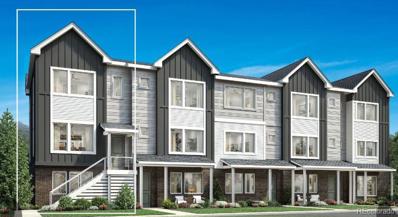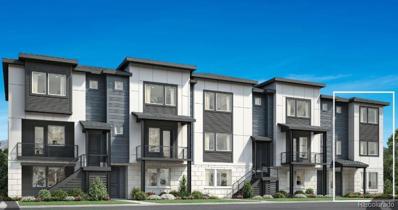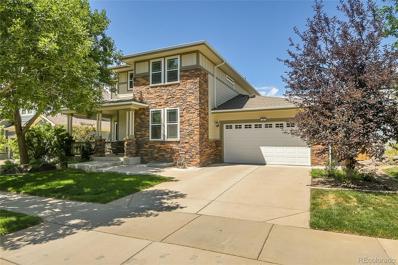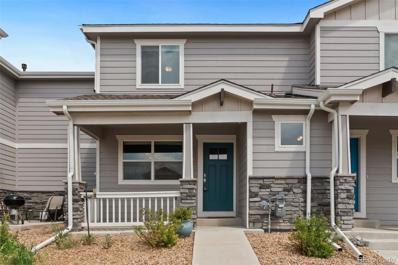Erie CO Homes for Rent
$1,049,900
1145 Raindance Place Erie, CO 80516
- Type:
- Single Family
- Sq.Ft.:
- 3,498
- Status:
- Active
- Beds:
- 5
- Lot size:
- 0.19 Acres
- Year built:
- 2024
- Baths:
- 5.00
- MLS#:
- 3389696
- Subdivision:
- Sunset Village
ADDITIONAL INFORMATION
**Special Financing Available, including below market rates** Fantastic homesite located in a cul-de-sac with majestic views!! Including Full landscaping and blinds! Gorgeous 5 bedroom 4.5 bathroom Prescott Floorplan. The main level boasts an open layout and is saturated in EVP flooring! The gourmet kitchen has a large eat-in island with soft close cabinets, pantry, quartz countertops and double ovens. The 2-story great room makes the layout feel open and bright and includes a gas fireplace. There is a private office on the main level next to the 1/2 bathroom. Guests can enjoy a main level bedroom with en-suite bathroom. Upstairs has your large primary suite with en-suite spa style bathroom with dual vanity, large shower and walk in closet. The laundry room is conveniently located by the bedrooms and also connects to the primary closet. The 2 additional bedrooms are connected to the Jack N Jill full bathroom. Additionally a guest bedroom with en-suite full bathroom. The basement is unfinished waiting for your personalization. Some additional features include Solar, HUGE covered rear deck and a 3 car garage! Come see everything Erie has to offer with it's small town feel, majestic mountain views, 63,000sf community center and 20,000sf community Library! Close to shopping/dining, trails and parks. READY NOW!!
$900,000
1814 Primrose Place Erie, CO 80516
- Type:
- Single Family
- Sq.Ft.:
- 3,868
- Status:
- Active
- Beds:
- 5
- Lot size:
- 0.21 Acres
- Year built:
- 2005
- Baths:
- 3.00
- MLS#:
- 8069131
- Subdivision:
- Vista Ridge
ADDITIONAL INFORMATION
*HUGE PRICE IMPROVEMENT*FANTASTICALLY FINISHED WALKOUT BASEMENT*Ranch-style Gem in Vista Ridge, welcomes you home to this distinguished golf course community! Nestled on a quiet, cul-de-sac, backing to open-space, this 5 bedroom, 3 bathroom beauty is bathed in natural light and abundant in comfort. The inviting main level greets you with a well-appointed office and bright dining room, flowing to a spacious living area, fully equipped kitchen with granite counters, eat-in island, pantry, tons of cupboard space, and breakfast nook, which steps out to the deck overlooking open space. Retreat to the primary suite, tucked on its own side of the home, offering a 5-piece bathroom with separate vanities, large soaking tub, generous walk-in closet, and additional linen closet. Two good sized bedrooms, full bathroom, and laundry room complete the main floor living. Enjoy the expansive, walkout basement, professionally finished in 2024, hosting a huge lounging area, sleek kitchenette with wine fridge, kegerator, and dishwasher; 2 good-sized, light & bright bedrooms, stylish 3/4 bathroom, and ample storage space. Relax in the serene backyard, either on the covered patio, by the firepit on the stamped concrete patio, or on the the maintenance-free, year-round green area, surrounded by fruit trees and evergreens. Park your vehicles and toys in the 2 car garage & 1 car garage which have been finished with epoxy floors. Awesome community amenities including 2 pools, clubhouse, fitness center, parks, trails and of course, the renowned Colorado National Golf Course. More photos & 360 views: https://v1tours.com/listing/53249
$550,000
451 Bonanza Drive Erie, CO 80516
- Type:
- Single Family
- Sq.Ft.:
- 1,425
- Status:
- Active
- Beds:
- 2
- Lot size:
- 0.11 Acres
- Year built:
- 2004
- Baths:
- 2.00
- MLS#:
- 4186111
- Subdivision:
- Grandview
ADDITIONAL INFORMATION
GORGEOUS REMODELED RANCH HOME BACKING TO OPEN SPACE! The minute you walk in you will fall in love with the bright and sunny open floor plan! Luxury tile flooring throughout. Stunning kitchen with new custom cabinets, quartz countertops, stainless steel appliances, pantry and generously sized kitchen island. Additional seating at the open bar top overlooking the open kitchen which has an abundant cabinet and counter space. Spacious family room! Formal dining room perfect for those holiday gatherings OR it can be used as an office space perfect for all your work at home needs!! Huge master suite with walk in closet, beautiful remodeled master bathroom featuring double sinks, shower/tub. Additional bedroom and fully remodeled bathroom. You'll love spending time in your perfect sized backyard featuring a concrete patio, pergola, plenty of trees and mature landscaping AND backs to open space!! Custom finishes throughout. Newer interior paint, new cabinets, new lighting fixtures, new flooring, hardware, doors, etc. Amazing location! Neighborhood parks, playgrounds and trails are within walking distance while schools, shops and restaurants are just minutes by car. Conveniently located with easy access to major highways and arterial roadways, you'll be just a short ride to major business centers and an easy commute to Boulder, Longmont or downtown Denver! Don't miss your opportunity to own this IMMACULATE HOME!!
- Type:
- Single Family
- Sq.Ft.:
- 2,669
- Status:
- Active
- Beds:
- 5
- Lot size:
- 0.39 Acres
- Year built:
- 2024
- Baths:
- 3.00
- MLS#:
- 9913428
- Subdivision:
- Colliers Hill
ADDITIONAL INFORMATION
**!!MOVE-IN READY!!**SPECIAL FINANCING AVAILABLE**OVERSIZED LOT**The open-concept Moonstone is waiting to impress with two stories of smartly inspired living spaces and designer finishes throughout. Just off the entryway you'll find a main floor bedroom and shared bath. Toward the back of the home, a great room with a fireplace that flows into an well-appointed kitchen featuring a quartz center island and stainless steel appliances and an adjacent dining room with access to the covered patio. Upstairs, find a cozy loft, convenient laundry and three secondary bedrooms with a shared bath. The sprawling primary suite features a private bath and an expansive walk-in closet.
- Type:
- Single Family
- Sq.Ft.:
- 2,462
- Status:
- Active
- Beds:
- 4
- Lot size:
- 0.17 Acres
- Year built:
- 2024
- Baths:
- 3.00
- MLS#:
- 7388691
- Subdivision:
- Colliers Hill
ADDITIONAL INFORMATION
**!!READY FALL 2024!!**SPECIAL FINANCING AVAILABLE**CORNER LOT**This Pearl is waiting to fulfill every one of your needs with two stories of smartly inspired living spaces and designer finishes throughout. Just off the entryway you'll find a generous main floor bedroom with a shared bath. Nearby an open dining room flows into the well-appointed kitchen that showcases a quartz center island, stainless steel appliances and access to the covered patio. Relax in the expansive great room that offers a fireplace. Retreat upstairs to find a cozy loft, convenient laundry and two secondary bedrooms with a shared bath. The sprawling primary suite features a private bath and a spacious walk-in closet.
$3,900,000
145 Piper Drive Erie, CO 80516
- Type:
- Single Family
- Sq.Ft.:
- 9,459
- Status:
- Active
- Beds:
- 5
- Lot size:
- 4.25 Acres
- Year built:
- 1981
- Baths:
- 6.00
- MLS#:
- IR1017370
- Subdivision:
- Erie Air Park Sub
ADDITIONAL INFORMATION
Welcome to the pinnacle of luxury living at this massive estate offering breathtaking mountain views. Situated on a generous 2 lots along the taxiway of Erie Airpark, this property ensures maximum privacy & convenience for aviation enthusiasts with a private hangar. Upon arrival, you are greeted by a circular drive leading to alluring modern architecture. An overhead door ushers you inside and introduces you to this distinctive home. The multi-tiered great room inspires with floor-to-ceiling windows capturing the stunning views. The eat-in kitchen is a chef's dream and outfitted with premium Meile appliances including an induction stove, steamers, & warming drawers. The marble backsplash is as eye-catching as the views. Outside the accordion glass doors is a prime entertainment space with a fully equipped outdoor kitchen, including a pizza oven. Other outdoor amenities include a new saltwater pool with a current for lap swimming, hot tub, & 3 fire pits. The primary suite is a delightful retreat highlighted by a luxe bath with an open shower, soaking tub, & vanity. You will love the whiskey bar on the lower level, the perfect spot for entertaining with walk-out access to the pool. Car or aviation enthusiasts will be delighted by the airplane hangar. Currently used as a pickleball court and can also fit another 5 vehicles in garage space or airplane convenient to the taxiway. Featured within this modern masterpiece is a state-of-the-art gym in the underground bunker. The awe-inspiring scale of this property, coupled with unmatched views, makes it the benchmark at the forefront of luxury estates.
$1,295,000
8023 Dawnhill Circle Frederick, CO 80516
- Type:
- Single Family
- Sq.Ft.:
- 2,844
- Status:
- Active
- Beds:
- 3
- Lot size:
- 1.2 Acres
- Year built:
- 1999
- Baths:
- 3.00
- MLS#:
- 2611047
- Subdivision:
- Morningside Estates
ADDITIONAL INFORMATION
Spectacular Property with Mountain Views, Awesome Outdoor Living Spaces, including the 30 x 40 Super Shop and Volleyball Pool, all layed out on the spacious 1.2 acre lot. - The kitchen is fitted with Granite countertops, Gas Cook-top, Stainless Steel appliances and a wide angle view window over the kitchen sink. Adjoining the kitchen is the open family room and bonus room that over looks the swimming pool, and has fantastic mountain views. In addition, one is able to easily step out on to the trex deck to enjoy the tranquility of waterfall pond, and watch the sunset with peace. - The elegant dining room is spacious and filled with tons of natural sunlight and tall walls, for many joy-filled experiences. - The Master Suite has Vaulted Ceilings and Double Closets and a cozy Gas Fireplace. Additionally, the generous sized 5-Piece Bathroom has a jetted soaking tub, and shares the Gas Fireplace. - The Basement is ready for your custom fit and finishes, including the provisioned 2 Bedrooms, 3/4 Bath, Great Room and Home Gym / Bonus Room Area's. There are three (3), Exterior Natural Gas Outdoor Service connections for your abundant BBQ Grill Cooking & Patio Heater usage and Enjoyment. - Enjoy both of the Exterior and Interior Video Tours, they display the marvelous features exceptionally well.
$2,149,900
169 Commander Drive Erie, CO 80516
- Type:
- Single Family
- Sq.Ft.:
- 4,981
- Status:
- Active
- Beds:
- 5
- Lot size:
- 2.26 Acres
- Year built:
- 2004
- Baths:
- 6.00
- MLS#:
- IR1017278
- Subdivision:
- Vista Pointe
ADDITIONAL INFORMATION
Check out this gorgeous home in Vista Estates with stunning mountain views and plenty of space inside and out. This estate offers privacy, thoughtful craftsmanship, and a peaceful retreat with panoramic vistas all around. The heart of the home is the gourmet kitchen, made for serious cooking. It's packed with high-end features like two dishwashers, three ovens, a six-burner gas grill, pot filler, and stainless-steel appliances. The kitchen's stylish details-rich alder cabinets, hickory floors, granite countertops, and a spacious island-highlight the quality of construction and attention to detail throughout the home.The main house also includes a private au pair suite with its own entrance, mini-fridge, and dishwasher, making it perfect for a live-in nanny, guests, or family members who want their own space.Outside, the 2.26-acre property offers a great mix of open space and low-maintenance landscaping designed for relaxation. There's a large flagstone patio, a serene creek that flows into a pond, and a cozy seating area with a gas fireplace-perfect for hanging out with friends or enjoying a quiet evening under the stars.Just steps away, the carriage house offers additional living space with a full kitchen, comfortable bedroom, full bath, and two fireplaces. Whether for guests or as a rental, it's a great bonus. Plus, there's plenty of room in the garage for all your Colorado toys or a workshop.Located near The Colorado National Golf Course and Erie Air Park, this estate offers a perfect blend of peaceful living with easy access to Boulder, Erie, Denver, and DIA. Here, you can enjoy the best of both worlds-a quiet, secluded lifestyle that's still close to everything you need.
$850,000
681 Harness Street Erie, CO 80516
- Type:
- Single Family
- Sq.Ft.:
- 2,951
- Status:
- Active
- Beds:
- 4
- Lot size:
- 0.08 Acres
- Year built:
- 2024
- Baths:
- 4.00
- MLS#:
- 7003520
- Subdivision:
- Erie Town Center
ADDITIONAL INFORMATION
2.99% 2/1 buydown incentives available with preferred lender! Welcome to your new home at Erie Town Center, by Toll Brothers. See onsite Sales Team for additional Incentives on this beautiful new home! The Mayfair plan leaves a lasting impression with its charming Modern Farmhouse exterior style and professionally designed interior finishes. A welcoming foyer flows past a spacious home office with views to green space, and opens to a lovely great room featuring a contemporary 48" gas fireplace with stained mantle and stylish tile surround. Central to the main level is a lovely kitchen with access to a cozy patio that's perfect for outdoor dining and entertaining. A generous center island and breakfast bar with stylish chai-toned cabinets and a gorgeous granite countertop create a beautiful space for serving and enjoying meals. Beyond the kitchen is a lovely dining space featuring large windows that look upon the private side patio. A convenient powder bath is tucked away near the foyer. Enjoy gracious 10' ceilings throughout the main level, and generous windows to bath the space with natural light. Upstairs, the primary bedroom suite is highlighted by a large walk-in closet and spa-like primary bath with dual-sink vanity, luxe shower with designer tile and a seat, and private water closet. Central to the second floor is a generous loft, creating a private sanctuary for your family. There's room for everyone with three additional bedrooms, one with an en suite bathroom. Convenient upstairs Laundry room includes a cabinet with laundry sink, and space for a side by side washer/dryer. You'll have plenty of parking and room for storage in the 3-car garage. Additional highlights include a convenient powder room and a spacious everyday entry. The 872 sf. unfinished basement features rough-in plumbing and 2 generous window wells to prepare the space for you to finish additional future living space.
$435,000
234 Montgomery Drive Erie, CO 80516
- Type:
- Townhouse
- Sq.Ft.:
- 1,400
- Status:
- Active
- Beds:
- 3
- Year built:
- 2002
- Baths:
- 3.00
- MLS#:
- 8997244
- Subdivision:
- Grandview
ADDITIONAL INFORMATION
PRICE IMPROVEMENT!! Seller is offering $5,000 CONCESSION for personal use or 1% INTEREST BUYDOWN with some closing cost MONEY!! MUST SEE! Upgraded Mountain View Corner Unit Townhome with new paint and new designer carpet that backs into open space green belt. Main level includes nice sized eat in kitchen with stainless steel appliances and tile floor, 1/2 bathroom, and large great room with wood flooring and windows all around to let in the natural light. Carpeted upstairs includes primary bedroom, bath and walkin closet, two other bedrooms with extra storage, full bathroom and laundry closet. Attached one car garage for vehicle and extra storage. No metro tax! Location is perfect for easy access to Erie Rec Center, parks, restaurants, retail, frisbee golf course, pickleball courts, and all the bike paths.
$734,560
639 Gold Hill Dr Erie, CO 80516
- Type:
- Other
- Sq.Ft.:
- 2,916
- Status:
- Active
- Beds:
- 4
- Lot size:
- 0.13 Acres
- Year built:
- 2018
- Baths:
- 3.00
- MLS#:
- 2175556
- Subdivision:
- Colliers Hill
ADDITIONAL INFORMATION
You can stop looking now! Priced right and ready for YOU! Here is a rant of all the wonderful features this home offers that will make you excited to call it HOME! 3 car tandem garage, front west facing porch with seating area for 2, 9' ceilings, 8' doors, covered back porch (11x17) with ceiling fan, LP gas line, stamped concrete, custom fire pit & walkway to the front. There is professional landscaping with lighting, full sprinkler system, raised garden, fire pit and composite decking. The window treatments are beautiful shutters, the roof was replaced in 2023 and has a transferrable warranty, all exterior window wells have well covers, there is a dog door and a screened dog door in it, the lights throughout the home in the ceiling are LED lights - not just can lights - all bedrooms are wired for internet, cable, CAT6, and fiber run, SMART home (lights, garage door, HVAC, front door, exterior lights), Energy Star Home, 2x6 walls, 6" foam insulation, carpet is only 2 years old and is a specific dog-weave product, ceiling fans in all bedrooms, passive radon system. You will come to realize Colliers Hill is an incredible community to live in, commute from or work from, to relax in and entertain in. Schools are nearby, new shopping is close and there are two pools and clubhouses to enjoy. Set your showing now and bring us your offer soon!!
- Type:
- Single Family
- Sq.Ft.:
- 3,659
- Status:
- Active
- Beds:
- 5
- Lot size:
- 0.16 Acres
- Year built:
- 2024
- Baths:
- 4.00
- MLS#:
- 3392899
- Subdivision:
- Colliers Hill
ADDITIONAL INFORMATION
**!!MOVE-IN READY!!**SPECIAL FINANCING AVAILABLE**This Hemingway comes ready to impress with two stories of smartly inspired living spaces and designer finishes throughout. The main floor is ideal for entertaining with its open layout. The great room welcomes you to relax with a corner fireplace and offers views of the covered patio. The gourmet kitchen impresses any level of chef with its large quartz center island, walk-in pantry and stainless steel appliances and flows into a beautiful sunroom. A flex room, powder bath and mudroom complete the main floor. Retreat upstairs to find three generous bedrooms and a shared bath that provides ideal accommodations for family or guests. A comfortable loft and the laundry room rests near the primary suite which showcases a private five piece bath and spacious walk-in closet. If that wasn't enough, this home includes a finished basement that boasts a wide-open rec room, an additional bedroom and a shared bath.
- Type:
- Single Family
- Sq.Ft.:
- 3,240
- Status:
- Active
- Beds:
- 5
- Lot size:
- 0.17 Acres
- Year built:
- 2024
- Baths:
- 4.00
- MLS#:
- 3437622
- Subdivision:
- Colliers Hill
ADDITIONAL INFORMATION
**!!MOVE-IN READY!!**SPECIAL FINANCING AVAILABLE** This Twain comes ready to impress with two stories of smartly inspired living spaces and designer finishes throughout. The main floor is ideal for entertaining with its open layout. A versatile flex room and powder room welcome you off the entry. Beyond, the great room with a fireplace flows into the stunning gourmet kitchen that features a quartz center island, stainless steel appliances and walk-in pantry. The connected sunroom provides space for more formal meals and conversation. Retreat upstairs to find three secondary bedrooms with a shared bath that make perfect accommodations for family and guests. The primary suite showcases a private deluxe bath and spacious walk-in closet. If that's not enough, this home includes a finished basement that boasts a wide-open rec room, an additional bedroom and a shared bath.
$759,000
160 Pipit Lake Way Erie, CO 80516
- Type:
- Single Family
- Sq.Ft.:
- 2,630
- Status:
- Active
- Beds:
- 3
- Lot size:
- 0.17 Acres
- Year built:
- 2016
- Baths:
- 3.00
- MLS#:
- 3898121
- Subdivision:
- Erie Highlands
ADDITIONAL INFORMATION
Impeccably maintained residence that seamlessly combines comfort & elegance! Nestled in a quiet neighborhood, this home offers a lifestyle of tranquility & convenience. Step through the front door onto gleaming hardwood flooring that extends throughout the main level. The clerestory windows allow natural light to cascade into the open concept living space, creating an inviting atmosphere. The heart of this home is the kitchen adorned with granite countertops, a large center island, & Timberlake upgraded Maple Cognac cabinets. Stainless steel appliances, including a new KitchenAid dishwasher, add a touch of modern sophistication. The adjacent dining space provides the perfect setting for casual meals or entertaining guests. The main floor boasts a versatile study/flex space, while the primary suite is thoughtfully tucked towards the back of the home, ensuring privacy & relaxation. The primary suite features a beautiful five-piece bathroom with a walk-in closet. An additional bedroom on the main level is positioned towards the front of the home along with a full bathroom. The main level laundry room is equipped with a Maytag washer & dryer along with cabinetry that provides extra storage space. Venture upstairs to discover a guest suite with an adjoining bath & walk-in closet. The expansive loft on the upper level offers flexibility & can easily be transformed into a fourth bedroom, with plans available if desired. All bathrooms boast granite countertops & timeless porcelain tile accents & flooring. The unfinished basement provides ample space for future expansion. With a 3-car garage & a concrete tile roof with a Class 3 fire rating, this home combines practicality with style. Located a short distance to community amenities including a clubhouse, parks, pool, & walking trails. Great schools & the charm of Old Town Erie are just a stone's throw away, making this property a perfect place to call home!
$649,900
1373 Siltstone Street Erie, CO 80516
- Type:
- Single Family
- Sq.Ft.:
- 2,584
- Status:
- Active
- Beds:
- 5
- Lot size:
- 0.05 Acres
- Year built:
- 2022
- Baths:
- 4.00
- MLS#:
- 2507789
- Subdivision:
- Flatiron Meadows
ADDITIONAL INFORMATION
BEST PRICED UNIT IN THE ENTIRE COMMUNITY!!Don't miss this captivating END UNIT complete with a park right out your front door. As you approach, the cozy front porch sets a welcoming tone, inviting you into a world of refined living. Step inside to discover rich luxury vinyl flooring, and numerous builder upgrades a large living room,w/tons of bright light that create an atmosphere perfect for entertaining. The space flows seamlessly into a sleek great room, where every gathering becomes a memorable occasion. This area is designed with modern living in mind, featuring an open layout that encourages interaction & enjoyment. At the heart of the home is a chic kitchen, ready to delight any culinary enthusiast. Stainless steel appliances blend with a stylish tile backsplash and lustrous quartz counters to offer both functionality & beauty. A pantry provides ample storage, while the center island, crowned with pendant lights, doubles as a breakfast bar, ideal for morning coffee. Retreat to the elegant main bedroom featuring a generous walk-in closet & a private bathroom with dual sinks & a soothing soaking tub. This personal oasis promises relaxation and privacy, crafted to provide a tranquil end to each day. The home also includes a spacious FINISHED BASEMENT, an expansive area that’s perfect for a family room or home theater. It also houses an additional bedroom with a walk-in closet and a full bathroom, perfect for guests or family members seeking their own space. Outside, the Professionally Landscaped/stamped concrete backyard/water drip garden/flower system awaits, offering a peaceful setting for serene afternoons and intimate gatherings. This outdoor space is a quiet retreat from the hustle and bustle of daily life. Located just minutes from scenic lakes and parks, this home not only provides a beautiful living space but also offers easy access to outdoor recreation and relaxation. Experience the charm and sophistication of Flatiron Meadows; your new haven awaits.
$579,900
152 Washington Street Erie, CO 80516
- Type:
- Multi-Family
- Sq.Ft.:
- 1,736
- Status:
- Active
- Beds:
- 3
- Lot size:
- 0.05 Acres
- Year built:
- 2024
- Baths:
- 3.00
- MLS#:
- IR1016738
- Subdivision:
- Westerly
ADDITIONAL INFORMATION
Where you live means everything and Southern Land Company's commitment to meticulous modern planning and classic neighborhood design creates the perfect setting to enjoy a life well lived. Westerly is Southern Land Company's first master planned community in the Denver market. Based off its flagship community in Franklin, TN (Westhaven), Westerly is designed with almost 40% open space. You will soon see the difference that design and landscaping have in creating a sense of place. Westerly will include miles of walking trails, parks, a future school site, along with a Village Center. In addition, Westerly Waypoint will be the place you wind down and connect with neighbors and friends while sitting on one of our many front porches, lounge by the pool, or warm up by our fit pit. SLC Homes, is Southern Land Company's homebuilding arm and, celebrates the art of the extraordinary and delivers uniqueness, charm, timeless architecture, and high-end finishes in every home we deliver. You will immediately notice the difference when you walk into your new paired home at 152 Washington. Your new home offers, 9' ceilings with 8ft doors on the main level, an open concept kitchen that overlooks the great room. Upstairs there are 3 bedrooms with unique design and characteristics. The primary suite will take your breath away with a spacious walk-in closet, and the primary bath will make you feel spoiled. This 3 bed, 2.5 bath is one of the first paired homes available in this distinctive community with incredible views of the front range.
$599,900
172 Washington Street Erie, CO 80516
- Type:
- Multi-Family
- Sq.Ft.:
- 1,876
- Status:
- Active
- Beds:
- 3
- Lot size:
- 0.05 Acres
- Year built:
- 2024
- Baths:
- 3.00
- MLS#:
- IR1016649
- Subdivision:
- Westerly
ADDITIONAL INFORMATION
Where you live means everything and Southern Land Company's commitment to meticulous modern planning and classic neighborhood design creates the perfect setting to enjoy a life well lived. Westerly is Southern Land Company's first master planned community in the Denver market. Based off its flagship community in Franklin, TN (Westhaven), Westerly is designed with almost 40% open space. You will soon see the difference that design and landscaping have in creating a sense of place. Westerly will include miles of walking trails, parks, a future school site, along with a Village Center. In addition, Westerly Waypoint will be the place you wind down and connect with neighbors and friends while sitting on one of our many front porches, lounge by the pool, or warm up by our fit pit. SLC Homes, is Southern Land Company's homebuilding arm and, celebrates the art of the extraordinary and delivers uniqueness, charm, timeless architecture, and high-end finishes in every home we deliver. You will immediately notice the difference when you walk into your new paired home at 172 Washington. Your new home offers, 9' ceilings with 8ft doors on the main level, an open concept kitchen that overlooks the great room. Upstairs there are 3 bedrooms with unique design and characteristics. The primary suite will take your breath away with a spacious walk-in closet, and the primary bath will make you feel spoiled, The privet owners balcony offers views of the park. This 3 bed, 2.5 bath is one of the first paired homes available in this distinctive community with incredible views of the front range.
$569,900
182 Washington Street Erie, CO 80516
- Type:
- Multi-Family
- Sq.Ft.:
- 1,736
- Status:
- Active
- Beds:
- 3
- Lot size:
- 0.05 Acres
- Year built:
- 2024
- Baths:
- 3.00
- MLS#:
- IR1016607
- Subdivision:
- Westerly
ADDITIONAL INFORMATION
Where you live means everything and Southern Land Company's commitment to meticulous modern planning and classic neighborhood design creates the perfect setting to enjoy a life well lived. Westerly is Southern Land Company's first master planned community in the Denver market. Based off its flagship community in Franklin, TN (Westhaven), Westerly is designed with almost 40% open space. You will soon see the difference that design and landscaping have in creating a sense of place. Westerly will include miles of walking trails, parks, a future school site, along with a Village Center. In addition, Westerly Waypoint will be the place you wind down and connect with neighbors and friends while sitting on one of our many front porches, lounge by the pool, or warm up by our fit pit. SLC Homes, is Southern Land Company's homebuilding arm and, celebrates the art of the extraordinary and delivers uniqueness, charm, timeless architecture, and high-end finishes in every home we deliver. You will immediately notice the difference when you walk into your new paired home at 182 Washington. Your new home offers, 9' ceilings with 8ft doors on the main level, an open concept kitchen that overlooks the great room. Upstairs there are 3 bedrooms with unique design and characteristics. The primary suite will take your breath away with a spacious walk-in closet, and the primary bath will make you feel spoiled. This 3 bed, 2.5 bath is one of the first paired homes available in this distinctive community with incredible views of the front range.
$900,000
90 Pipit Lake Way Erie, CO 80516
- Type:
- Single Family
- Sq.Ft.:
- 3,410
- Status:
- Active
- Beds:
- 4
- Lot size:
- 0.17 Acres
- Year built:
- 2015
- Baths:
- 3.00
- MLS#:
- 4047236
- Subdivision:
- Erie Highlands
ADDITIONAL INFORMATION
This stunning residence offers a perfect blend of modern elegance and functional living space. As you step inside, you'll be greeted by a large, open-concept main level bathed in natural light, thanks to expansive windows that invite the outdoors in. The spacious living area flows seamlessly into a gourmet kitchen, making it ideal for both entertaining and everyday living. Venture to the second floor, where you'll find four generously sized bedrooms, each designed for comfort and relaxation. The primary suite is a true retreat, with ample closet space and a luxurious ensuite bath. A versatile bonus room on this level can easily be transformed into a home office, study, or playroom, while the conveniently located laundry room makes everyday chores a breeze. The third floor offers an expansive recreation room, perfect for movie nights, game days, or simply unwinding with family and friends. The possibilities for this space are endless, allowing you to customize it to your heart's desire. An unfinished basement provides abundant storage or the opportunity to create additional living space tailored to your needs. Situated on a picturesque corner lot, this home boasts breathtaking views of the surrounding mountains, offering a sense of tranquility and natural beauty. The outdoor space is perfect for gardening, entertaining, or simply enjoying the beautiful Colorado evenings. Sellers are offering $20,000 to be used towards a 2-1 buy down, closing cost, price reduction or a combination of the three.
$1,780,000
1199 Links Court Erie, CO 80516
- Type:
- Single Family
- Sq.Ft.:
- 5,800
- Status:
- Active
- Beds:
- 5
- Lot size:
- 0.4 Acres
- Year built:
- 2004
- Baths:
- 5.00
- MLS#:
- 3801255
- Subdivision:
- Vista Ridge
ADDITIONAL INFORMATION
Welcome Home! Nestled next to the Colorado National Golf Club, this residence offers breathtaking mountain views and exceptional living spaces. Inside, no detail is overlooked, with premium finishes, high ceilings, and elegant arched doorways and expansive windows that fill the home with natural light. The main level features a dedicated office area with French doors, wainscoting, and built-in shelving. The gourmet kitchen is a chef’s dream, showcasing granite countertops, an oversized island, and top-of-the-line stainless steel appliances, including a gas range, built-in refrigerator, and dual ovens. The kitchen nook, with its large bay window, leads to a maintenance-free deck, perfect for outdoor enjoyment. The formal dining room is a statement of sophistication, with a coffered ceiling, travertine flooring, and a butler's pantry. The main level also includes a convenient laundry room and a powder bath. The primary bedroom on the main level is a serene retreat, featuring high ceilings, a bay window, a fireplace and direct patio access. The ensuite bathroom offers separate vanities, a large shower, and a walk-in closet. Upstairs, you’ll find two bedrooms connected by a full bathroom, plus a third bedroom with an ensuite three-quarter bath and a walk-in closet. The finished walk-out basement is ideal for both relaxation and entertainment, complete with in-wall speakers, a sound system wiring setup, a wet bar, a family room, a versatile studio space, a fourth bedroom, and a half bath. Ample storage is available in the three-car attached garage, which features convenient electric vehicle charging outlets. The beautifully landscaped backyard, enhanced by mature trees, provides a tranquil outdoor retreat. This peaceful community offers multiple opportunities for outdoor activities right on your doorstep. Enjoy panoramic mountain views throughout the neighborhood, with easy access to trails, golfing and highways making it easy to embrace Colorado's natural beauty.
- Type:
- Single Family
- Sq.Ft.:
- 1,823
- Status:
- Active
- Beds:
- 4
- Lot size:
- 0.15 Acres
- Year built:
- 2024
- Baths:
- 2.00
- MLS#:
- 5110366
- Subdivision:
- Colliers Hill
ADDITIONAL INFORMATION
**!!MOVE-IN READY!!**SPECIAL FINANCING AVAILABLE** This Peridot is waiting to impress with the convenience of its ranch-style layout along with designer finishes throughout. Just off the entryway you'll find two secondary bedrooms with a shared bath. Beyond, an inviting, well-appointed kitchen with a quartz island and stainless steel appliances flows into the dining room and an expansive great room welcomes you to relax with a fireplace. The nearby primary suite showcases a private bath and a spacious walk-in closet. A laundry, mud room and additional bedroom complete this home.
$610,000
641 Skyhook Street Erie, CO 80516
- Type:
- Townhouse
- Sq.Ft.:
- 1,842
- Status:
- Active
- Beds:
- 2
- Lot size:
- 0.04 Acres
- Year built:
- 2024
- Baths:
- 3.00
- MLS#:
- 6719753
- Subdivision:
- Erie Town Center
ADDITIONAL INFORMATION
NEW Toll Brothers townhome at Erie Town Center, available early 2025. The Eudora plan showcases refined, open-concept design with a floor plan ideal for entertaining and everyday living. You'll love the corner location with views of the community open space. Enter the second level of the townhome to a beautiful open and airy living space with elegant 10' ceilings, generous windows, and open rail. Central to the home is a spacious kitchen, perfect for entertaining, featuring stunning granite countertops and shaker-style cabinets. Entertaining and serving meals is a breeze from the large center island with breakfast bar. The spacious great room features large windows with views to the green space at this corner homesite. A light-infused casual dining space features direct access to the balcony to enjoy time outdoors. A convenient powder bath completes the space. Upstairs at the 3rd floor, the primary bedroom is an elegant retreat with a generous walk-in closet and a charming bath with a dual-sink vanity, shower with seat, and a private water closet. The large secondary bedroom has an en suite private bath. You'll appreciate the convenient laundry near the bedrooms. Don't miss this opportunity to enjoy low-maintenance living at Erie's newest luxury new home community, Erie Town Center. Schedule an appointment today!
$705,000
676 Belay Street Erie, CO 80516
- Type:
- Townhouse
- Sq.Ft.:
- 2,198
- Status:
- Active
- Beds:
- 2
- Lot size:
- 0.04 Acres
- Year built:
- 2024
- Baths:
- 4.00
- MLS#:
- 5557144
- Subdivision:
- Erie Town Center
ADDITIONAL INFORMATION
NEW Toll Brothers townhome at Erie Town Center available Spring 2025 The Tamarac plan is a stylish three-story corner-unit townhome that offers comfortable living with its open floor plan and great design. On the first level, enter to a spacious foyer adjacent to a convenient flex room that's perfect for work or play, and enjoy a two-car garage. The second level living space features an open floor plan and lofty 10' ceilings. The kitchen has classic shaker style cabinets and expansive counter space and features a large center island with beautiful off-white quartz countertops, shaker-style cabinets, breakfast bar seating, a pantry, and access to a charming balcony that looks upon a green belt. The casual dining area features large windows to enjoy views of a cozy green space, and soak in wonderful natural light. The enormous great room also features ample large windows and views to the casual dining space and kitchen beyond. The primary bedroom suite features a spacious walk-in closet, and a large en suite bathroom with a dual sink vanity, luxe shower with designer tile, and a private water closet. Two comfortable secondary bedrooms and a shared bath complete the space. Located in the heart of Erie, this exciting and low-maintenance master-planned community is walking distance to Erie's Recreation Center, shopping, dining, and neighborhood trails. Schedule your appointment today!
$948,500
203 Nelson Street Erie, CO 80516
- Type:
- Single Family
- Sq.Ft.:
- 3,658
- Status:
- Active
- Beds:
- 5
- Lot size:
- 0.18 Acres
- Year built:
- 2008
- Baths:
- 5.00
- MLS#:
- 9767524
- Subdivision:
- Erie Commons Fg#2 Final
ADDITIONAL INFORMATION
Welcome to your dream home in Erie Commons! This stunning 5-bed, 5-bath residence offers the perfect blend of modern elegance and timeless charm, making it a true sanctuary for you and your loved ones. As you step inside, you'll immediately notice the newly refinished hardwood flooring that graces the main entry and kitchen. The heart of this home is the beautifully updated kitchen, complete with top-of-the-line appliances, sleek countertops, and ample cherry cabinetry. Whether you're preparing a gourmet meal or enjoying a casual breakfast, this kitchen is sure to impress. Adjacent to the kitchen is a cozy living room with large windows that offer picturesque views of the open space behind the home. The primary suite is a luxurious retreat, featuring a beautiful bathroom with a soaking tub, separate shower, and dual vanities. Recent updates to the home include a new hot water heater, new windows, and a newer roof, ensuring peace of mind and long-term durability. All warranties will be transferred to the new owner, further enhancing your confidence in this home. The seller has also taken proactive steps to address any potential issues by completing a pre-listing inspection and sewer scope, with all noted items addressed for you before you move in! Step outside into your private backyard oasis, where you'll find a green thumb’s dream come true. The meticulously maintained garden features a vibrant array of plants, trees, and flowers, creating a tranquil space for outdoor relaxation and enjoyment. You'll also love the unique experience of watching hot air balloons gracefully land in the open space behind the home, a unique experience to Erie living! Situated in the desirable Erie Commons community, this home offers convenient access to local amenities, parks, pools, hiking/biking trails and top-rated schools. Don’t miss the opportunity to make this move-in-ready gem your own. All information deemed reliable but not guaranteed. Buyer to verify all information.
- Type:
- Townhouse
- Sq.Ft.:
- 1,419
- Status:
- Active
- Beds:
- 3
- Lot size:
- 0.04 Acres
- Year built:
- 2020
- Baths:
- 3.00
- MLS#:
- 4392160
- Subdivision:
- Wyndham Hill Fg#5 Final
ADDITIONAL INFORMATION
Welcome home to this fantastic townhome nestled within Erie's Wyndham Hill community. This townhome has it all. As you enter the home, just off the covered front porch, you will notice a welcoming and open layout, with easy maintenance laminate wood floors throughout the living room, kitchen, and dining area. The kitchen is sure to impress, offering stainless steel appliances a large in kitchen eating area, and plenty of cabinetry for storage and organization. A quiet patio off the dining area provides a perfect spot for relaxation. Upstairs, you'll find three good sized bedrooms, including a primary suite with a primary en-suite bathroom, providing comfort. Also upstairs you will find a generously sized laundry room equipped with a washer and dryer. Additionally, a large unfinished basement offers ample storage space or the potential for future expansion. With quick access to I-25 and just minutes away from the towns of Erie and Frederick and 20 minutes to Longmont, Boulder, and Thornton this townhome offers convenience. The community also features a resort style pool, trails, parks, clubhouse, and elementary school.
Andrea Conner, Colorado License # ER.100067447, Xome Inc., License #EC100044283, [email protected], 844-400-9663, 750 State Highway 121 Bypass, Suite 100, Lewisville, TX 75067

Listings courtesy of REcolorado as distributed by MLS GRID. Based on information submitted to the MLS GRID as of {{last updated}}. All data is obtained from various sources and may not have been verified by broker or MLS GRID. Supplied Open House Information is subject to change without notice. All information should be independently reviewed and verified for accuracy. Properties may or may not be listed by the office/agent presenting the information. Properties displayed may be listed or sold by various participants in the MLS. The content relating to real estate for sale in this Web site comes in part from the Internet Data eXchange (“IDX”) program of METROLIST, INC., DBA RECOLORADO® Real estate listings held by brokers other than this broker are marked with the IDX Logo. This information is being provided for the consumers’ personal, non-commercial use and may not be used for any other purpose. All information subject to change and should be independently verified. © 2024 METROLIST, INC., DBA RECOLORADO® – All Rights Reserved Click Here to view Full REcolorado Disclaimer
| Listing information is provided exclusively for consumers' personal, non-commercial use and may not be used for any purpose other than to identify prospective properties consumers may be interested in purchasing. Information source: Information and Real Estate Services, LLC. Provided for limited non-commercial use only under IRES Rules. © Copyright IRES |
Erie Real Estate
The median home value in Erie, CO is $700,500. This is lower than the county median home value of $739,400. The national median home value is $338,100. The average price of homes sold in Erie, CO is $700,500. Approximately 84.18% of Erie homes are owned, compared to 13.78% rented, while 2.04% are vacant. Erie real estate listings include condos, townhomes, and single family homes for sale. Commercial properties are also available. If you see a property you’re interested in, contact a Erie real estate agent to arrange a tour today!
Erie, Colorado 80516 has a population of 29,367. Erie 80516 is more family-centric than the surrounding county with 48.01% of the households containing married families with children. The county average for households married with children is 33.36%.
The median household income in Erie, Colorado 80516 is $140,409. The median household income for the surrounding county is $92,466 compared to the national median of $69,021. The median age of people living in Erie 80516 is 37.1 years.
Erie Weather
The average high temperature in July is 90.4 degrees, with an average low temperature in January of 14.5 degrees. The average rainfall is approximately 14.4 inches per year, with 37.1 inches of snow per year.
