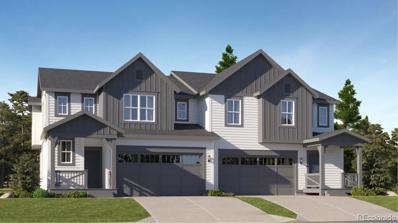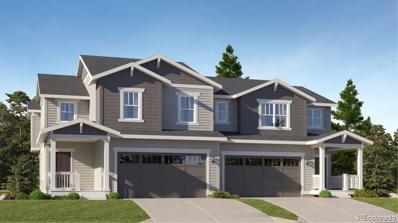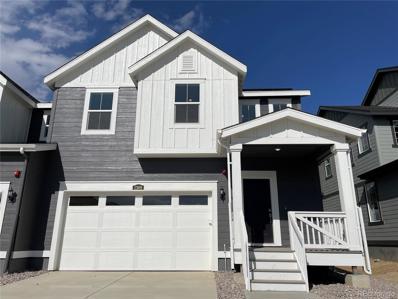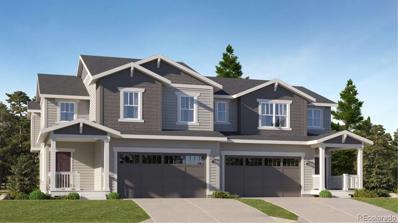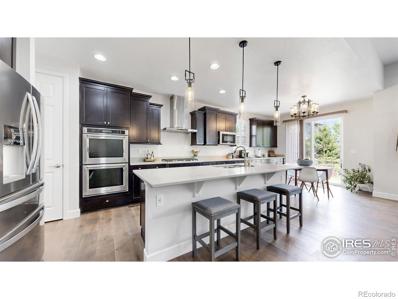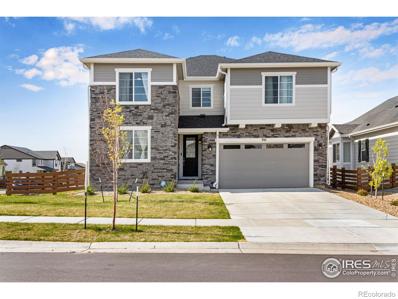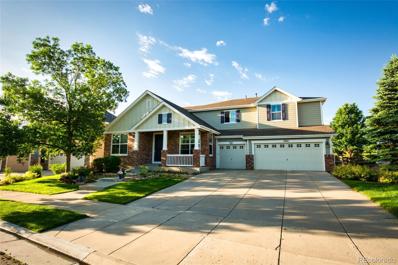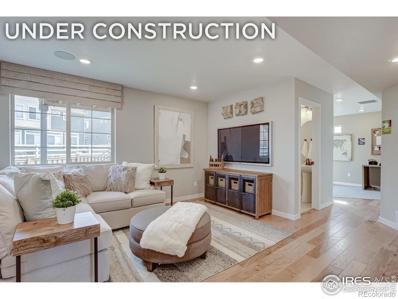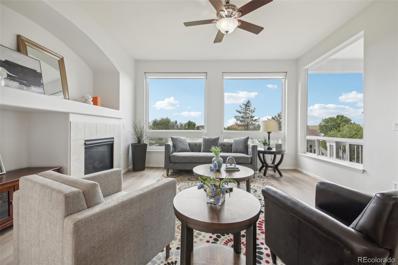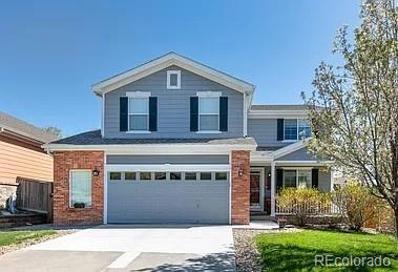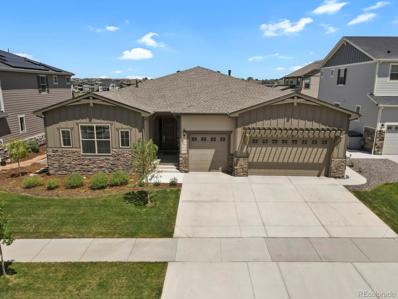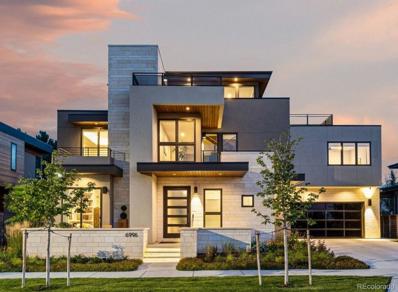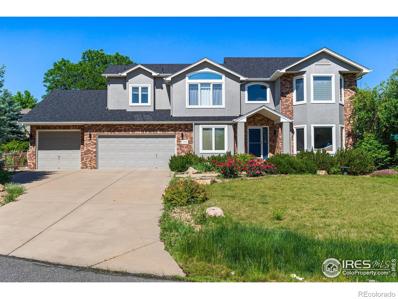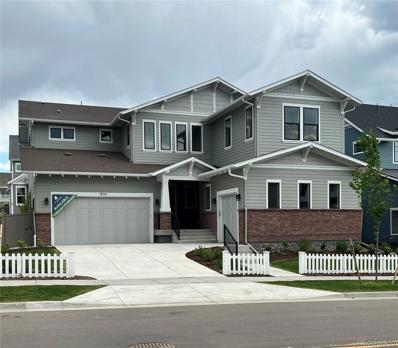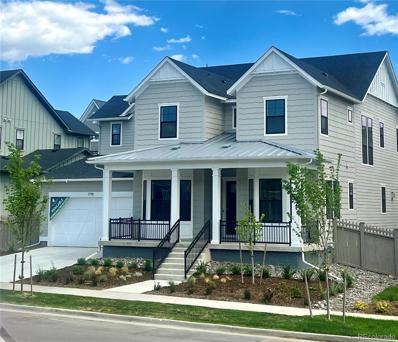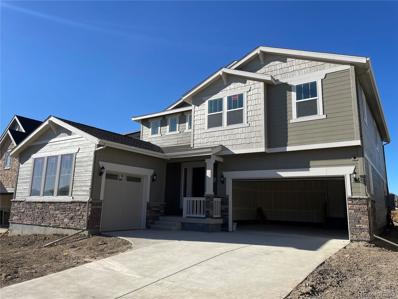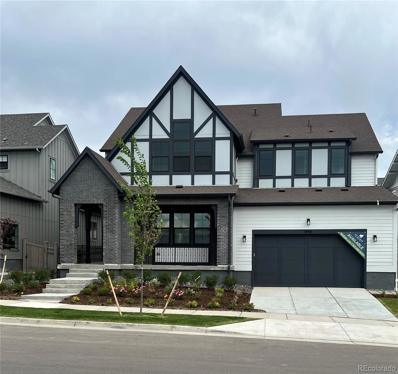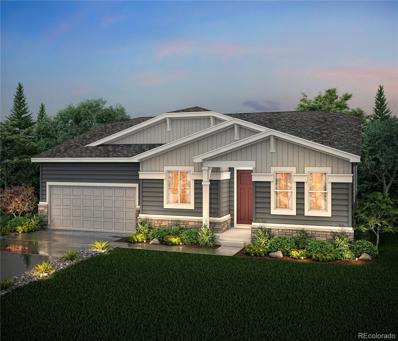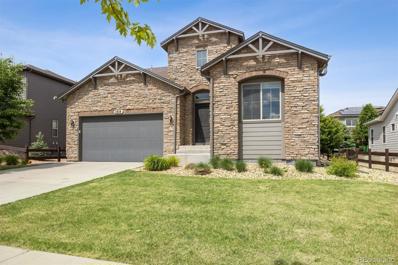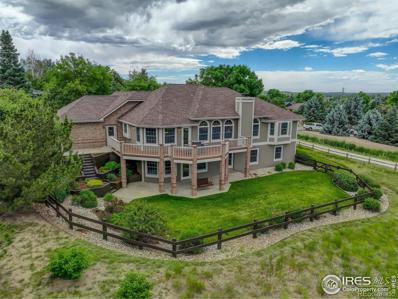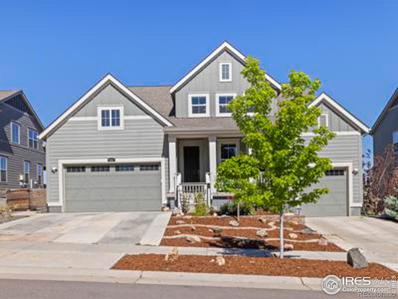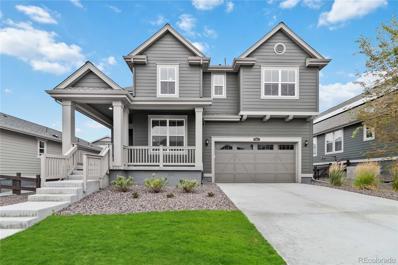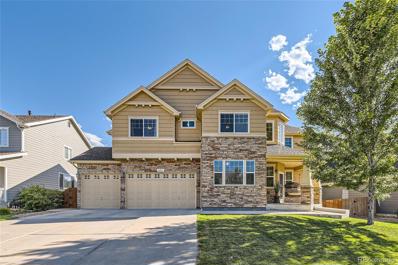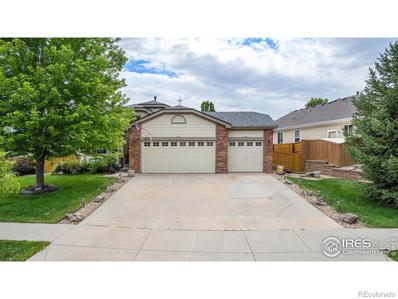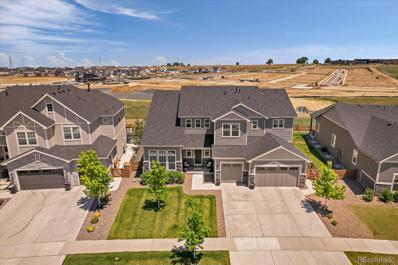Erie CO Homes for Rent
$629,900
1301 Sunrise Drive Erie, CO 80516
- Type:
- Single Family
- Sq.Ft.:
- 1,825
- Status:
- Active
- Beds:
- 3
- Lot size:
- 0.1 Acres
- Year built:
- 2024
- Baths:
- 2.00
- MLS#:
- 9074371
- Subdivision:
- Sunset Village
ADDITIONAL INFORMATION
Welcome home to the Spire Floorplan built by Lennar! An open floorplan is found on the first level of this two-story home with gorgeous finishes! The kitchen overlook the expansive great room and the sliding glass doors lead to a covered deck. The main level has LVP flooring and the kitchen boasts quartz countertops, kitchen island and s/s appliances. All three bedrooms occupy the second level, including the owner’s suite with a restful bedroom, spa-inspired bathroom and walk-in closet. The basement is unfinished waiting for your personalization. Home is equipped with solar and features fencing and a covered rear patio. See everything Erie has to offer with it's small town feel, majestic mountain views, 63,000sf community center and 20,000sf community Library! Close to shopping/dining, trails and parks! Close to I-25, Lafayette and Baseline. Ready Nov 2024
$624,900
1291 Sunrise Drive Erie, CO 80516
- Type:
- Single Family
- Sq.Ft.:
- 1,803
- Status:
- Active
- Beds:
- 3
- Lot size:
- 0.1 Acres
- Year built:
- 2023
- Baths:
- 3.00
- MLS#:
- 4769778
- Subdivision:
- Sunset Village
ADDITIONAL INFORMATION
Beautiful paired home built by Lennar! The first level of this two-story home features a generous open floor plan. The chefs style kitchen overlooks the great room. The sliding glass doors provide access to a covered deck, enhancing the overall spaciousness. On the second floor, there are 2 guest bedrooms, with the owner's suite boasting an en-suite bathroom and a walk-in closet for added comfort. The basement is unfinished waiting for your personalization. Home is equipped with solar, fencing and a covered rear patio. Community amenities include, Pool, Playgrounds, parks and trails. See everything Erie has to offer with it's small town feel, majestic mountain views, 63,000sf community center and 20,000sf community Library! Close to shopping/dining, trails and parks! Close to I-25, Lafayette and Baseline. Ready Nov 2024
$644,900
1309 Sunrise Drive Erie, CO 80516
- Type:
- Single Family
- Sq.Ft.:
- 1,825
- Status:
- Active
- Beds:
- 3
- Lot size:
- 0.1 Acres
- Year built:
- 2024
- Baths:
- 2.00
- MLS#:
- 3546012
- Subdivision:
- Sunset Village
ADDITIONAL INFORMATION
Welcome home to the Spire Floorplan built by Lennar! An open floorplan is found on the first level of this two-story home with gorgeous finishes! THe kitchen overlook the expansive great room and the sliding glass doors lead to a covered deck. The chefs style kitchen includes LVP flooring, quartz countertops, island and s/s appliances. All three bedrooms occupy the second level, including the owner’s suite with a restful bedroom, spa-inspired bathroom and walk-in closet. The basement is unfinished waiting for your personalization. Home is equipped with solar fencing and covered rear patio. See everything Erie has to offer with it's small town feel, majestic mountain views, 63,000sf community center and 20,000sf community Library! Close to shopping/dining, trails and parks! Close to I-25, Lafayette and Baseline. Ready Nov 2024
$649,900
1279 Sunrise Drive Erie, CO 80516
- Type:
- Single Family
- Sq.Ft.:
- 2,161
- Status:
- Active
- Beds:
- 3
- Lot size:
- 0.1 Acres
- Year built:
- 2024
- Baths:
- 3.00
- MLS#:
- 2834300
- Subdivision:
- Sunset Village
ADDITIONAL INFORMATION
Step into the inviting embrace of the Meridian floorplan, your gateway to comfort and style. The first level welcomes you with a spacious open floorplan seamlessly connecting the kitchen, nook, and Great Room. With access to a covered deck, transitioning between indoor and outdoor living is effortless, perfect for hosting gatherings and making cherished memories. Venture upstairs to discover a versatile loft offering additional shared living space, ideal for various activities and relaxation. Adjacent to the loft, you'll find three bedrooms, each promising cozy retreats. The luxurious owner’s suite stands out, featuring a spa-inspired bathroom and a generously sized walk-in closet, completing your haven of relaxation and rejuvenation. The basement is unfinished waiting for your personalization. Home is equipped with solar, covered rear deck and rear fencing. See everything Erie has to offer with it's small town feel, majestic mountain views, 63,000sf community center and 20,000sf community Library! Close to shopping/dining, trails and parks! Close to I-25, Lafayette and Baseline.
- Type:
- Single Family
- Sq.Ft.:
- 3,822
- Status:
- Active
- Beds:
- 4
- Lot size:
- 0.21 Acres
- Year built:
- 2015
- Baths:
- 4.00
- MLS#:
- IR1012573
- Subdivision:
- Flatiron Meadows
ADDITIONAL INFORMATION
Get all the details at AllHomeDetails(.com) Nestled in the highly sought-after Flatiron Meadows neighborhood, this turn-key home perfectly blends modern amenities and a welcoming community atmosphere. Conveniently located just 25 minutes north of downtown Denver and Boulder, and enjoying 300+ days of sunshine annually, it is situated in the town of Erie, Colorado, which was recently ranked #6 in the SafeWise 20 Safest Cities in Colorado Report. The home is steps away from the acclaimed Meadowlark Pre K-8 school, part of BVSD (Boulder Valley School District), established in 2017, providing easy access to quality education. The home boasts a spacious kitchen with a large center island, granite countertops, double ovens, and a pantry closet. Just finished, the basement adds valuable living space and ample storage. As of 2023, this home also has blazing-fast high-speed fiber optic internet. Recent updates include all-new carpeting, new light fixtures with LEDs, dual-flush toilets, fresh interior paint, soft-close cabinet hinges, new laundry room cabinets, and USB/C-port outlets in the kitchen for device charging. A new refrigerator completes the updated appliances. Energy efficiency is a massive highlight with the new 10kW owned solar system (cost was over $42K and included in the sale), triple-pane windows, and spray foam insulation, achieving an incredible HERS Energy score of 57. A new radon mitigation system ensures a healthy indoor environment. The 2.5-car tandem garage provides plenty of room, and the home features both a front sitting patio with mountain views and a back patio ideal for barbecues. This turn-key home combines comfort and convenience and is located on a quiet, non-through street with easy access to Thomas Reservoir for fishing and the Erie Community/Rec Center. Don't miss out on this exceptional opportunity!
- Type:
- Single Family
- Sq.Ft.:
- 4,211
- Status:
- Active
- Beds:
- 4
- Lot size:
- 0.15 Acres
- Year built:
- 2022
- Baths:
- 5.00
- MLS#:
- IR1012513
- Subdivision:
- Colliers Hill
ADDITIONAL INFORMATION
Stunning 4-bedroom, 5-bathroom residence nestled on a coveted corner lot in the sought-after Colliers Hill Neighborhood, including a lender paid buydown* when you use our preferred lender! Boasting mountain views and bathed in natural light, this home is an entertainer's dream with its open floorplan and abundance of space. Step inside to discover a gourmet kitchen that will inspire your inner chef, complete with luxurious backsplash, oversized island, vent hood, stainless steel appliances and large walk-in pantry. The open floorplan flows seamlessly including an open family room with mountain views as well as the flexible sun room that you can make your formal dining room or even sitting area! There's even a well sized private office for those who work from home. Upstairs, a spacious loft offers versatility for relaxation or play. The primary bedroom suite is a true retreat, featuring a custom-finished walk-in closet and a luxurious, oversized shower. Two amply sized secondary bedrooms, including one with a private en-suite round out the second level. The finished basement adds even more living space, ideal for movie nights, hosting gatherings and still room for your home gym, billiards table and more! Outside, the large back patio is the perfect spot to enjoy sunsets over the Rocky Mountains, while the gorgeously landscaped backyard offers a serene escape. Additional features include a new roof with impact-resistant shingles and extended gutters, ensuring peace of mind for years to come. Residents of Colliers Hill enjoy access to two community pools, multiple parks, and 15 miles of trails with links to Old Town Erie, making it a wonderful place to call home. * Please contact agent for more information on lender paid buydown. To receive lender incentive, buyers would need to use seller preferred lender and have minimum down payment.* Take advantage of this great opportunity and get this home for a steal!
$1,125,000
2861 Eagle Circle Erie, CO 80516
- Type:
- Single Family
- Sq.Ft.:
- 3,904
- Status:
- Active
- Beds:
- 4
- Lot size:
- 0.24 Acres
- Year built:
- 2006
- Baths:
- 4.00
- MLS#:
- 3916027
- Subdivision:
- Vista Ridge
ADDITIONAL INFORMATION
This stunning home nestled just off the 8th hole of the award-winning Colorado National Golf Course with ample natural light! The two-story residence exudes a blend of elegance and modern comfort in the desirable Vista Ridge. Step into a welcoming foyer that leads seamlessly into the heart of the home, where an expansive living area awaits. The main level boasts an open-concept design, featuring a living room, family room, formal dining room as well as a large study and a laundry room. The kitchen and nook are roomy to say at least. A hearth room with a two-sided outdoor fireplace. Adorned with sleek appliances, quartz countertops, modern lighting and ample storage space, the kitchen is a culinary haven. Large windows flood the space with natural light, offering serene views of the lush greenery outside. The spacious primary suite on the upper level is a retreat in itself and will surely impress. The upper level also hosts 2 additional bedrooms, a full bathroom with double vanity, and a well appointed guest suite. There is also a cozy loft that can be utilized to fit your needs. The 1489 sq ft unfinished basement awaits your personal touch. Outside, a sprawling patio beckons for al fresco dining and entertaining, while the backdrop of the fairway provides a serene and picturesque setting. With its seamless blend of sophistication, comfort, and breathtaking views, this home offers the epitome of luxury living on the golf course. Enjoy the Vista Ridge amenities which include multiple pools, parks, trails, tennis and pickleball courts. Village Center is just a short walk down the street. Quick commute to Denver, Boulder, Longmont, and other surrounding areas with shopping and restaurants all over town. Quick access to DIA.
$580,935
1142 Sugarloaf Lane Erie, CO 80516
- Type:
- Single Family
- Sq.Ft.:
- 2,174
- Status:
- Active
- Beds:
- 3
- Lot size:
- 0.08 Acres
- Year built:
- 2024
- Baths:
- 3.00
- MLS#:
- IR1012305
- Subdivision:
- Erie Highlands
ADDITIONAL INFORMATION
Welcome to the Volante at Erie Highlands, take advantage of a low first year rate of 3.99% on a 30 Year Fixed Conv. 2/1 Buydown*Restrictions apply see sales counselor for details* This home spans 2,174 square feet and offers 3 bedrooms, 2.5 bathrooms, and a 2-car garage. Imagine hosting memorable gatherings where guests can mingle freely between the kitchen and living areas. Picture the kids doing homework at the kitchen island as you prepare a nourishing meal. This main level home is a true haven, providing the space, comfort, and convenience you crave to thrive. Imagine waking up each morning in your private retreat, complete with a spa-like primary bath and a large walk-in closet. The laundry room is located near the bedrooms which makes chores a breeze. And when it's time to unwind, the extra bedrooms provide flexibility for guests, a home office, or whatever your lifestyle demands. Downstairs features a spacious flex room that gives you the freedom to craft the perfect retreat, whether you need a dedicated workspace, hobby room, or cozy guest quarters. Unlock your full potential and elevate your quality of life in this versatile, thoughtfully designed space.*Actual home may differ from the artist's rendering or photography shown*Cost 2/1 buydown covered by Oakwood Homes Co on specific homes and subject to availability. Purchase Price $580,935, Conventional, 10% down payment, 30-year fixed, 740 Fico and Primary Residence. Loan Amount $522,842. Principal and Interest (PI) 1st year @ 3.99% - $2,493, (PI) 2nd year @ 4.99% - $2,804, (PI) years 3-30 @ 5.99% - $3,131. Annual Percentage Rate (APR) 6.00%. Total Payment for first year $3,572. Payment inclusive of taxes, insurance, PMI, and HOA. All terms and conditions subject to credit approval as well as market conditions. Offer cannot be combined with any other incentives. Loan must be financed through Seller's Preferred Lender.
$938,000
1949 Spruce Court Erie, CO 80516
- Type:
- Single Family
- Sq.Ft.:
- 3,986
- Status:
- Active
- Beds:
- 4
- Lot size:
- 0.22 Acres
- Year built:
- 2004
- Baths:
- 3.00
- MLS#:
- 9857946
- Subdivision:
- Vista Ridge
ADDITIONAL INFORMATION
Welcome to your dream home located in the prestigious Vista Ridge community of Erie! This ranch-style home is perfectly situated on a tranquil cul-de-sac, offering incredible mountain views & a lifestyle of luxury & convenience. The moment you step into this home, you'll be captivated by its charm & the new flooring that spans the entire main level. The spacious living area greets you with an open floor plan, high ceilings, & an abundance of natural light. The living room is perfect for cozy gatherings, featuring a welcoming fireplace that adds warmth & character to the space. Just off the living room, you'll find a beautifully remodeled kitchen that seamlessly flows into an adjacent breakfast nook. The kitchen boasts refinished cabinets, stainless steel appliances, granite countertops, & a large island. The main floor also includes a luxurious primary suite with a five-piece en-suite bath & a large walk-in closet. Additionally, there is another bedroom, office space, & a full bath on the main level. Sliding glass doors from the dining area lead to a covered deck, ideal for outdoor living. The lower level of this home features a huge finished walk-out basement that expands your living space dramatically. Here, you'll find two additional bedrooms, a large five-piece bath, & a generous bonus room. A dedicated workshop with direct access to the backyard is perfect for hobbies or projects. The backyard is fully fenced, boasting a lush lawn, mature trees, & landscaping. This home is part of the Vista Ridge golf course community where residents have access to the Colorado National Golf Club, complete with the Masters Restaurant at the clubhouse, as well as pickleball courts, scenic trails, & a tranquil zen garden. 1 of the 2 community pools is just a short walk away! The community's central location provides convenient access to Black Rock Elementary, Goddard School, Primrose, & Vista Ridge Academy, all within the neighborhood!
$685,000
2142 Alpine Drive Erie, CO 80516
Open House:
Saturday, 9/28 12:00-2:00PM
- Type:
- Single Family
- Sq.Ft.:
- 2,448
- Status:
- Active
- Beds:
- 5
- Lot size:
- 0.13 Acres
- Year built:
- 2006
- Baths:
- 4.00
- MLS#:
- 6330266
- Subdivision:
- Vista Ridge
ADDITIONAL INFORMATION
Spacious gorgeous home for sale in very desirable Vista Ridge subdivision in Erie Colorado. Buy Bigger house for Less money . HOUSE IS LISTED BELOW MARKET PRICE TO SELL QUICK ! COME AND SEE IT TODAY! Don't need to wait until the open house on weekend; call for today for a showing. This 5 Bedroom and 4 Bathroom Home located minutes from community's great parks, trails and Golf Course. This home features custom details and tastefully finished basement. Enjoy time with your friends and family in the formal Living and Dining room and Finished basement wired for theater and covered cozy Backyard Patio. The Kitchen has stainless steel appliances and Cherry wooden floor . The Master Bedroom boasts new tile, lighting, painting and elegant touches. Huge loft upstairs is extra space in addition to 4 well-sized bedrooms. Other features include updated stair railings, new roof, 2 Car Oversized Garage , paid off Solar System and great schools in walking distance and steps away from to Kids Playground! Here you will find the life you have been dreaming of!
$1,425,000
1163 Limestone Drive Erie, CO 80516
- Type:
- Single Family
- Sq.Ft.:
- 3,478
- Status:
- Active
- Beds:
- 4
- Lot size:
- 0.22 Acres
- Year built:
- 2020
- Baths:
- 3.00
- MLS#:
- 4427732
- Subdivision:
- Flatiron Meadows
ADDITIONAL INFORMATION
As good as new Toll Brothers executive ranch home (The Chatfield Country Manor model) with full garden level basement. Almost $200k in builder upgrades make this home amazing. Engineered Hardwood Floors, Granite Counters, Designer Garage Door, Landscape Package, 220V for your electric car, so much more. A long formal entry takes you past two private bedrooms (walk-in closets and connected by a Jack-and-Jill bath) and down to the Great Room. Just before you get there though you'll pass a large laundry with ceramic tile floors and an amazing 3/4 bath serving a fourth private bedroom. The center piece of this home is a large Great Room with an expansive multi-panel sliding stacking 15' door that lets the outside in with incredible sunrise views across the open space. Enjoy indoor/outdoor entertaining off the beautiful deck. On one side of the great room is a gourmet chef's kitchen with a huge custom granite island. Upgraded gourmet appliances with 36" gas cook-top. A butler's pantry and gigantic pantry tie the kitchen to a formal dining room with coffered ceilings. Last but not least...retreat to the amazing master suite tucked away off the far side of the Great Room. The primary bath boasts a glass dual headed shower and a luxurious jetted oversized soaker tub. The garden level basement boasts 9' ceilings, 3,478 square feet to create your dream and brings in a ton of light. Tankless water heater will supply unending hot water. Whole house vacuum makes it easier to clean up around the home. Enjoy the nearby trails, parks, & lakes. Sought after BVSD–within walking distance of Meadowlark K-8. Easy commute to DIA, Boulder, Lafayette, Louisville, Downtown Denver, Loveland & Fort Collins.
$379,000
501 Piper Court Erie, CO 80516
- Type:
- Land
- Sq.Ft.:
- n/a
- Status:
- Active
- Beds:
- n/a
- Baths:
- MLS#:
- 4130748
- Subdivision:
- Vista Ridge
ADDITIONAL INFORMATION
Are you ready to build your one of a kind custom house? This vacant lot could be the location of your dream home!!! Oversized 12,219 square foot lot that backs to the 6th fairway of Colorado National golf club in The Fairways at Vista Ridge. Cul-de-sac location, backs to golf course/open space and easy access to Denver and Boulder just off of Highway 7. You will have the opportunity to work with the 2023 Home Builder Award finalist and top Custom Home Builder award recipient, Wall Custom Homes. Wall Custom Homes has decades of experience taking the vision and dreams of their customers and turning them into reality. A team at your disposal, they will guide you through the process seamlessly. From the purchase of the lot to the design, engineering and building of your home they will be there every step of the way. Wall Custom homes strives to create life long relationships with their clients and stand by their promise to provide an unforgettable experience aimed to please. Truly a one of a kind home builder for your one of a kind dream home. The photo rendering provided is an example of one of the thousands of custom homes Wall Custom Homes has built and an example of what you can build on this lot. With that said this is a true custom home lot so you will have the opportunity to design and build exactly what your heart desires. Erie is one of the fastest growing communities in the Denver Metro Area with great schools, a central downtown featuring some fabulous restaurants and a community gathering area that features seasonal parades and events that truly give it that small town feel that people crave. What is the first step in building your custom home? Call me at 303-587-4283 and I will meet you at the lot. If you have interest in moving forward we will then set you up to meet with Wall Custom homes to build a budget and get you set up with a lender who can work with you to finance your new custom home. I am here to guide you through the process!
$1,249,000
1239 Northridge Drive Erie, CO 80516
- Type:
- Single Family
- Sq.Ft.:
- 4,403
- Status:
- Active
- Beds:
- 5
- Lot size:
- 0.34 Acres
- Year built:
- 1999
- Baths:
- 4.00
- MLS#:
- IR1012060
- Subdivision:
- Northridge Fg#1 Am
ADDITIONAL INFORMATION
Welcome home! This 5 bed 4 bath home on an oversized lot and amazing mountain views, should not be missed. The updated kitchen boasts stainless appliances, a large island with room for stools, grey quartz counter tops and new cabinets. The main level has a gorgeous sitting area that overlooks the mountains. A nice size office and 1/2 bath are also on the main level, along with a large dining room and cozy family room with a gas fireplace. The laundry is on the main level and walk out into the 4 car garage with workshop. Upstairs, the primary bedroom has a gas fireplace and an updated 5 piece bathroom with soaking tub, double sinks, a rain shower and private toilet room. Primary bedroom also includes an oversized closet and views of the mountains. In addition, there are 3 bedrooms and a full bath upstairs that has been nicely remodeled as well. The newly finished basement boasts a large theatre room with a kitchenette, which is perfect for making popcorn on movie night. In addition, there is a large size bedroom, a play room for your kiddos and a workout room( either one could be an extra bedroom). A nicely finished 3/4 bath finishes off the basement. Brand new Furnace and A/C. The large backyard has many options! Home backs to a trail with no house behind it. New roof with class 4 shingles. No HOA in this neighborhood!
$1,459,900
1834 Chestnut Avenue Erie, CO 80516
- Type:
- Single Family
- Sq.Ft.:
- 4,087
- Status:
- Active
- Beds:
- 5
- Lot size:
- 0.16 Acres
- Year built:
- 2024
- Baths:
- 6.00
- MLS#:
- 2644977
- Subdivision:
- Westerly
ADDITIONAL INFORMATION
***Multi-Generational Living*** Brand new, McStain home in the sought-after community of Westerly! A welcoming home that’s tuned into the best of you with a unique design that sparks inspiration at every turn. What makes you efficient? What makes your life blossom? This home is 4,087 sq. ft. finished above ground + 1,571 unfinished sq. ft. in the basement. This stunning home includes 5 bedrooms and 5.5 bathrooms, a guest suite with separate entrance, private office, a flex room upstairs, a family control center and a 3-car garage. The primary suite is a dream with a retreat including a double sided-fireplace, oversized walk-in closet, and a gorgeous 5-piece on suite bath with stand-alone soaking tub. This home has designer finishes throughout that include wide-plank wood floors, locally made custom Tharp cabinetry with soft-close doors and drawers, quartz countertops, custom backsplash in the kitchen, metal interior railing, and stainless steel JennAir appliances. This home features our Luxe Design Suite and is finished in our Craftsman Elevation. All homes proudly come with a ZERO ENERGY READY HOME designation and are solar-standard!
$1,359,900
1798 Chestnut Avenue Erie, CO 80516
- Type:
- Single Family
- Sq.Ft.:
- 3,247
- Status:
- Active
- Beds:
- 4
- Lot size:
- 0.17 Acres
- Year built:
- 2024
- Baths:
- 5.00
- MLS#:
- 1886343
- Subdivision:
- Westerly
ADDITIONAL INFORMATION
Beautiful new McStain home in the sought-after community of Westerly! This home features 3,247 sq. ft. finished above ground + 1,365 unfinished sq. ft. in the basement. This stunning home includes 4 bedrooms and 4.5 bathrooms, a private office, and a 3-car garage. The primary suite includes an oversized walk-in closet, and a gorgeous 5-piece bath with stand-alone soaking tub. This home has designer finishes throughout that include wide-plank wood floors, locally made custom Tharp cabinetry with soft-close doors and drawers, quartz countertops, custom backsplash in the kitchen, metal interior railing, and stainless steel JennAir appliances. This home features our Luxe Design Suite and is finished in our Western Shingle Elevation. All homes proudly come with a ZERO ENERGY READY HOME designation and are solar standard!
$928,900
1231 Sunrise Drive Erie, CO 80516
- Type:
- Single Family
- Sq.Ft.:
- 3,010
- Status:
- Active
- Beds:
- 5
- Lot size:
- 0.17 Acres
- Year built:
- 2023
- Baths:
- 4.00
- MLS#:
- 8565530
- Subdivision:
- Sunset Village
ADDITIONAL INFORMATION
**Special Financing available including below market rates** Gorgeous Aspen Floor plan built by Lennar located in the fantastic new community Sunset Village! The main level boasts lots of natural light with it's 2-story great room! The main level has EVP flooring, main level bedroom, full guest bathroom, a beautiful Chef's kitchen with quartz countertops, double ovens, gas cooktop, eat in kitchen island and breakfast nook leading to the covered rear deck. Upstairs has your primary suite with en-suite spa style bathroom, a large loft area, Jack N Jill bathroom for bedrooms' 3 and 4 and bedroom # 2 with it's own full bathroom. The basement is unfinished waiting for your personalization. Additional features include a 3-car garage and the home is equipped with solar. See everything Erie has to offer with its small town feel, majestic mountain views, 63,000sf community center and 20,000sf community Library! Close to shopping/dining, trails and parks! Estimated Completion date October 2024
$1,324,900
1846 Chestnut Avenue Erie, CO 80516
- Type:
- Single Family
- Sq.Ft.:
- 3,179
- Status:
- Active
- Beds:
- n/a
- Lot size:
- 0.16 Acres
- Year built:
- 2023
- Baths:
- MLS#:
- 9684910
- Subdivision:
- Westerly
ADDITIONAL INFORMATION
Westerly, come be a part of this inclusive community and treat yourself to a connected, healthier, you-infused type of new home with just as much beauty on the outside as there is to see on the inside. This two-story home rises to meet and exceed standards of home efficiency, sustainability, health, and your expectations. This home is 3,179 sq. ft. finished above ground + 1,390 unfinished sq. ft. in the full basement on a 6,995 sq. ft. lot. It includes 3 bedrooms, 3.5 bathrooms, an office, a loft, family control center, covered patio and a 3-car garage. Our standard designer finishes include wood flooring, Tharp cabinetry with soft-close doors and drawers throughout the home, quartz countertops, metal interior railing and stainless-steel JennAir appliances. Finished in our Tudor Elevation. All homes proudly come with a ZERO ENERGY READY HOME designation and are solar standard!
$749,990
1728 Morgan Drive Erie, CO 80516
- Type:
- Single Family
- Sq.Ft.:
- 2,458
- Status:
- Active
- Beds:
- 4
- Lot size:
- 0.18 Acres
- Year built:
- 2024
- Baths:
- 3.00
- MLS#:
- 6394939
- Subdivision:
- Morgan Hill
ADDITIONAL INFORMATION
Showcasing a smartly designed ranch-style layout, the Humboldt at Morgan Hill offers plenty of open-concept space for your family and friends to gather. As you enter the foyer from a covered porch, you'll find three generous secondary bedrooms—boasting two full bathrooms—plus a private study. At the heart of the home, a well-equipped kitchen—featuring a gracious walk-in pantry, extended countertops and a large center island—flows into an expansive great room and dining area with direct access to the backyard. The secluded primary suite showcases a roomy walk-in closet and a private bath with double sinks, tub and a walk-in shower. Additional highlights include a valet entry off the garage and a convenient laundry room. A standard unfinished basement completes the home. Photos are not of this exact property. They are for representational purposes only. Please contact builder for specifics on this property. Don’t miss out on the new reduced pricing good through 8/31/2024. Prices and incentives are contingent upon buyer closing a loan with builders affiliated lender and are subject to change at any time.
$705,900
1814 Wright Drive Erie, CO 80516
- Type:
- Single Family
- Sq.Ft.:
- 1,791
- Status:
- Active
- Beds:
- 3
- Lot size:
- 0.17 Acres
- Year built:
- 2016
- Baths:
- 2.00
- MLS#:
- 5702120
- Subdivision:
- Compass
ADDITIONAL INFORMATION
Welcome to your dream home in Erie, Colorado, nestled within the prestigious Compass community. This charming Ranch-style abode offers the perfect blend of comfort and elegance, boasting 3 bedrooms, 2 baths, and a spacious 1791 sq foot unfinished basement awaiting your personal touch. Step inside and be greeted by the warmth of beautiful hardwood floors that flow effortlessly throughout the main living areas. The kitchen is a chef's delight, featuring gleaming stainless steel appliances that complement the modern aesthetic. Don’t forget to take in the natural light from the large windows found throughout the main level. Indulge in relaxation in the luxurious 5-piece bathroom, adorned with upscale finishes and a serene ambiance that invites you to unwind after a long day. Entertain guests or simply bask in the tranquility of your surroundings on the full-size composite deck, offering ample space for outdoor gatherings and al fresco dining. Conveniently located in Erie, this home offers easy access to an array of amenities, including shopping, dining, parks, and more. With its prime location and impeccable features, this Ranch-style retreat is sure to steal your heart. Don't miss the opportunity to make it yours!
$1,249,000
1 Baker Lane Erie, CO 80516
Open House:
Sunday, 9/22 2:00-4:00PM
- Type:
- Single Family
- Sq.Ft.:
- 3,025
- Status:
- Active
- Beds:
- 5
- Lot size:
- 1.17 Acres
- Year built:
- 1997
- Baths:
- 4.00
- MLS#:
- IR1011644
- Subdivision:
- Northridge
ADDITIONAL INFORMATION
Back on the market! Buyers' contingency fell through! Located within highly sought-after Northridge, with NO Metro Tax and NO HOA, this exceptionally maintained custom ranch-style home boasts 5 bedrooms, 4 bathrooms, and has a fully finished walkout basement. As you approach, be captivated by the tree-lined driveway and meticulously kept, mature landscaping which creates a serene and inviting entrance to the sprawling 1.17 acre property. Step inside and discover a dedicated home office and open concept living area with wood burning fireplace and windows showcasing the panoramic mountain views. The kitchen features a built-in microwave and oven, gas range, and a dining nook that opens to your expansive deck. Off the kitchen discover a half bath, dedicated mudroom, abundant closet space and entrance to your 3-car attached garage. The main level includes a spacious primary bedroom and 5-piece ensuite bathroom, a secondary bedroom and additional full bathroom. In the fully finished walk-out basement possibilities are endless with 3 additional bedrooms, a multipurpose living space, a bathroom with walk-in shower, laundry, and an expansive workshop with sink. Outdoors, enjoy dining al fresco with your unobstructed panoramic mountain views and open space location, offering privacy from neighboring homes. Head down to your backyard on steps lined with beautiful built-in planter boxes to find an incredible garden area. For those seeking additional space, this rare, impressive lot allows for numerous possibilities. Consider adding a detached garage, an accessory dwelling unit, or other structures. 1-year AHS home warranty included.
$1,100,000
980 Sandstone Circle Erie, CO 80516
- Type:
- Single Family
- Sq.Ft.:
- 4,254
- Status:
- Active
- Beds:
- 6
- Lot size:
- 0.2 Acres
- Year built:
- 2018
- Baths:
- 5.00
- MLS#:
- IR1011588
- Subdivision:
- Flatiron Meadows
ADDITIONAL INFORMATION
Boulder County living at it's finest! Experience luxury living in the highly sought-after Flatiron Meadows neighborhood with this stunning Lennar Next Gen "Superhome." Seller willing to contribute a credit in Buyer concessions for closings costs or buy downs. Backing to open space and trails, this 6-bedroom, 5-bathroom residence offers unparalleled versatility and style for modern living. The home features an innovative Next Gen suite on the main floor, complete with a private entrance from the garage, kitchenette, living area, bedroom, office space, and bathroom. Large back patio has views of the open space while having the privacy of a well-landscaped yard and fencing. This suite is perfect for accommodating guests, and extended family, or creating a dedicated workspace. Potential rental opportunities? The heart of the home is the gourmet kitchen, designed to impress with its large 14-foot island with bar seating, granite countertops, stainless steel appliances, and abundant cabinet space. Adjacent to the kitchen is an outdoor, oversized rear patio spacious enough to host and enjoy gatherings. The inviting main floor great room, featuring a cozy fireplace and large windows, is perfect for relaxing and enjoying natural light. Upstairs, the primary suite serves as a luxurious retreat with five-piece bathroom & large walk-in closet. Four additional bedrooms on the second floor offer plenty of space, with a versatile loft area providing extra room for an office, TV area, fitness space, or playroom. The large unfinished basement is ready for your perfect design ideas and has two framed walls. This home is equipped with the latest smart home technology, ensuring seamless connectivity and modern convenience. High speed fiber internet available from Allo. BVSD schools, including nearby Meadowlark PreK-8, & offers easy access to Boulder, Denver, & DIA. Enjoy the parks, breathtaking mountain views, neighborhood trails, playgrounds, and a vibrant community atmosphere
$719,000
790 Compass Drive Erie, CO 80516
- Type:
- Single Family
- Sq.Ft.:
- 2,571
- Status:
- Active
- Beds:
- 5
- Lot size:
- 0.15 Acres
- Year built:
- 2020
- Baths:
- 4.00
- MLS#:
- 9401897
- Subdivision:
- Compass
ADDITIONAL INFORMATION
PRICE REDUCTION! Please contact if interested! Welcome to this stunning contemporary home complete with ample natural light and an open floor plan. The heart of the home is the expansive kitchen, featuring a huge granite island, all SS appliances, gas stove, built in trash and recycle bins, and walk-in pantry. The family room welcomes you home with a cozy gas fireplace, accented by a mosaic tile. The main floor offers a bedroom and full bath, giving the owners flexibility for extended family or a work from home space. A large covered porch at the back of the home offers shade and entertaining space. The versatile office nook/mudroom combination boasts cabinets and a desk area, along with a built-in bench featuring cubbies for storage. The second floor is home to four bedrooms. The owner's suite is a true retreat, complete with a spa-like bathroom, double vanity, large soaking tub, separate shower with a bench, and a private toilet. Nearby sidewalks and a playground just half a block away add to the neighborhood's appeal.
$855,000
1483 Serene Drive Erie, CO 80516
- Type:
- Single Family
- Sq.Ft.:
- 3,620
- Status:
- Active
- Beds:
- 4
- Lot size:
- 0.19 Acres
- Year built:
- 2005
- Baths:
- 4.00
- MLS#:
- 5146481
- Subdivision:
- Vista Pointe
ADDITIONAL INFORMATION
If you qualify for a VA loan, this has an assumable VA loan at 4.125%. Model homes always have unique features; this one is no exception: spacious rooms, mountain views sitting on your porch or from the front rooms, cathedral ceilings, and some select additions to make this home special. For example, the HVAC system in the basement is conveniently located to the side of the room allowing you greater opportunity to shape this basement the way you want to do it without that large constraint of working around the HVAC in the middle; the countertops are the cutting-edge hybrid material known as Silestone; 2 a/c units, 2 HVACs, 2 new water heaters, and a new oven; master bedroom feels endless in size and utility. This home was designed for entertaining. The kitchen interacts nicely with the dining room and an oversized family room; and the breakfast nook that steps outside to an amazing patio. Convenient indoor/outdoor living. This patio has recently been customized and includes a fire pit and a “to-die-for” hot tub, perfect for those days after riding your bike on the adjacent bike trails. In the days of “work from home” this one is that dream spot! There is a good-sized first-floor office, however, you may want it in the master bedroom, in the dining area, or in one of the three extra bedrooms upstairs (current owners have done all the above!). Traits this family will miss, is an upstairs utility room, large 3-car garage, and a cool basement that they’ve used as a theater and a work-out room and just the massive size to host family and friends (they easily had over 60 people for a gathering). This home is ideally situated with a park catty-corner to it, an easy bike ride to Erie’s quaint downtown, minutes from King Soopers, fine dining, medical facilities, car care, and other amenities and about 8 minutes to I-25. It will not last long!
$675,000
1434 Hickory Drive Erie, CO 80516
- Type:
- Single Family
- Sq.Ft.:
- 3,200
- Status:
- Active
- Beds:
- 5
- Lot size:
- 0.19 Acres
- Year built:
- 2004
- Baths:
- 3.00
- MLS#:
- IR1011209
- Subdivision:
- Vista Ridge
ADDITIONAL INFORMATION
Looking for that special home in the very desirable Vista Ridge Neighborhood, look no further. This 5 bed , 3 bath 3 car garage home is perfectly located across the street from the golf course. The basement has been completly finished. This open floor plan ranch is a rare find in this community. On the main level you will find 3 bedrooms or 2 bedrooms and an office. Outside enjoy the custom deck surrounded by mature trees to give the backyard a very private feel.Enjoy a warm drink while sitting by the gas fire pit. Experience luxe living in this Erie golf community, which includes a fitness center, clubhouse, pool and trails.
$1,325,000
695 W Ridge Circle Erie, CO 80516
- Type:
- Single Family
- Sq.Ft.:
- 6,118
- Status:
- Active
- Beds:
- 6
- Lot size:
- 0.22 Acres
- Year built:
- 2019
- Baths:
- 5.00
- MLS#:
- 8799100
- Subdivision:
- Colliers Hill
ADDITIONAL INFORMATION
Price Refreshed! Welcome to this Stunning Harmon Model 6-bedroom, 5-bathroom Richmond Home that offers a perfect blend of elegance, comfort, and modern upgrades. Nestled against open space, this residence boasts a builder-finished basement, providing an abundance of living space and amenities within the home and also the community. The main level features an expansive open floor plan, ideal for entertaining, with a designer chef’s kitchen complete with an enormous island, high-end appliances, and luxurious finishes. The living area flows seamlessly to an outdoor living space, perfect for enjoying the serene surroundings. The master suite is a private oasis with a spacious retreat and cozy sitting area, complemented by a spa-like master bathroom featuring a custom-designed glass-enclosed soaking tub and shower combo. Three additional bedrooms upstairs include a Jack and Jill bathroom and an en suite bathroom. The professionally finished basement offers two more bedrooms, a kitchen bar, a dining area, and a vast open space perfect for entertaining, along with ample storage space and a 3-car garage. With the special feature of this location being the Collier's Hill Community Center with a spectacular pool and club house, it's no wonder this neighborhood has gained such popularity. Enjoy the special events with your neighbors all year. This home is truly designed for those who desire luxury, space, and comfort, and location, making it the perfect forever home with all the modern conveniences and upgrades.
Andrea Conner, Colorado License # ER.100067447, Xome Inc., License #EC100044283, [email protected], 844-400-9663, 750 State Highway 121 Bypass, Suite 100, Lewisville, TX 75067

The content relating to real estate for sale in this Web site comes in part from the Internet Data eXchange (“IDX”) program of METROLIST, INC., DBA RECOLORADO® Real estate listings held by brokers other than this broker are marked with the IDX Logo. This information is being provided for the consumers’ personal, non-commercial use and may not be used for any other purpose. All information subject to change and should be independently verified. © 2024 METROLIST, INC., DBA RECOLORADO® – All Rights Reserved Click Here to view Full REcolorado Disclaimer
Erie Real Estate
The median home value in Erie, CO is $484,300. This is lower than the county median home value of $534,700. The national median home value is $219,700. The average price of homes sold in Erie, CO is $484,300. Approximately 84.61% of Erie homes are owned, compared to 13.03% rented, while 2.36% are vacant. Erie real estate listings include condos, townhomes, and single family homes for sale. Commercial properties are also available. If you see a property you’re interested in, contact a Erie real estate agent to arrange a tour today!
Erie, Colorado 80516 has a population of 22,019. Erie 80516 is more family-centric than the surrounding county with 49.85% of the households containing married families with children. The county average for households married with children is 34.68%.
The median household income in Erie, Colorado 80516 is $113,304. The median household income for the surrounding county is $75,669 compared to the national median of $57,652. The median age of people living in Erie 80516 is 37.1 years.
Erie Weather
The average high temperature in July is 90 degrees, with an average low temperature in January of 10.9 degrees. The average rainfall is approximately 17.9 inches per year, with 32.2 inches of snow per year.
