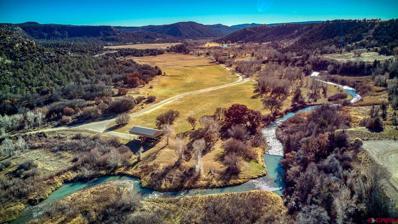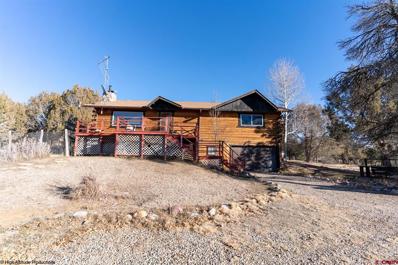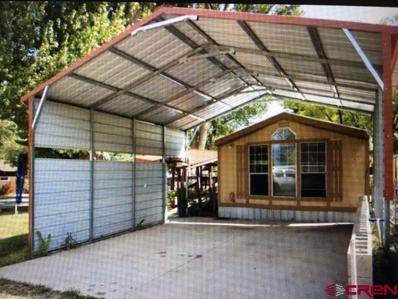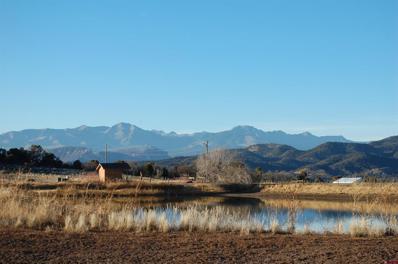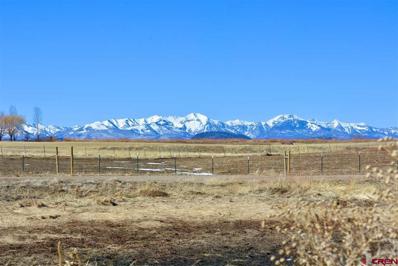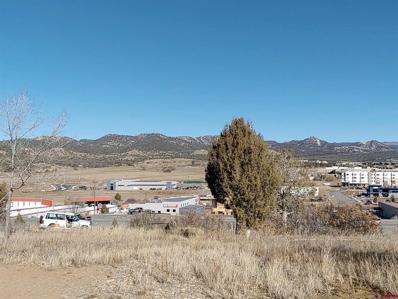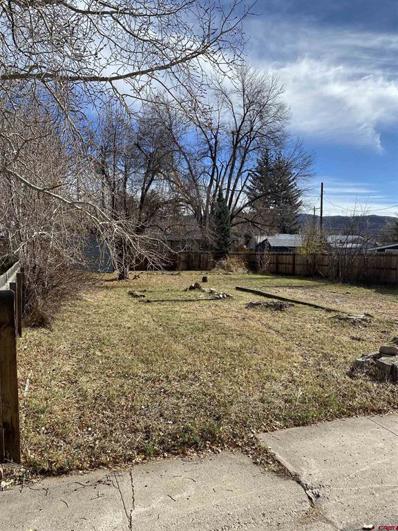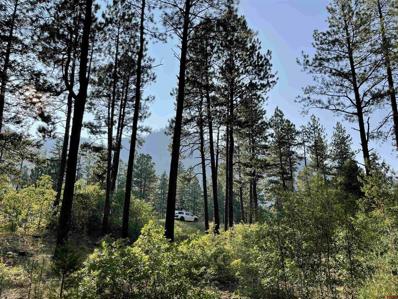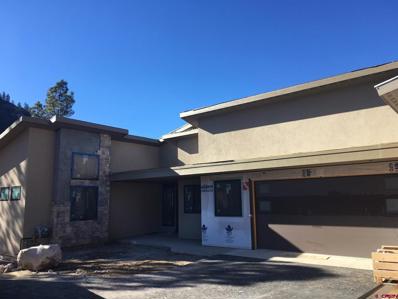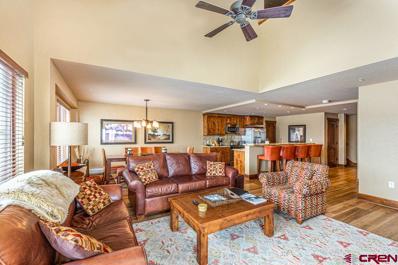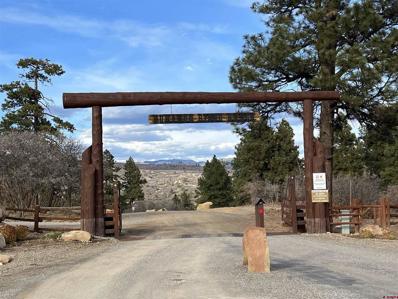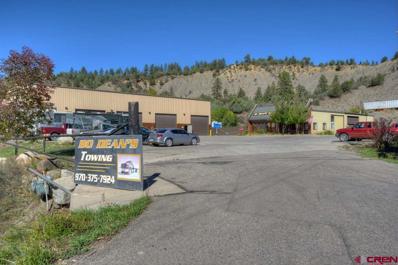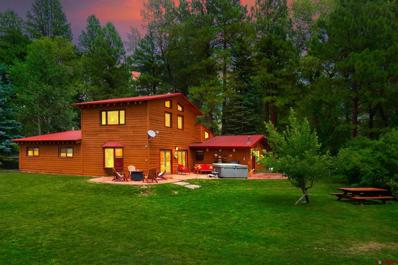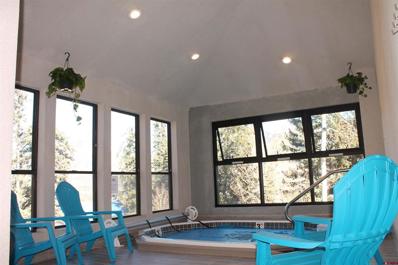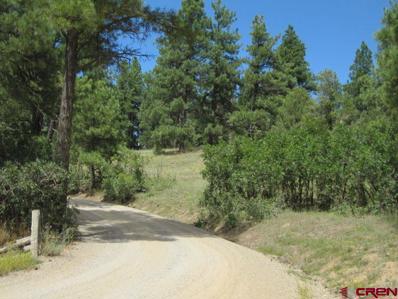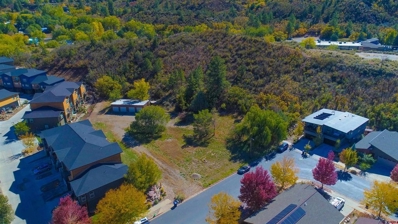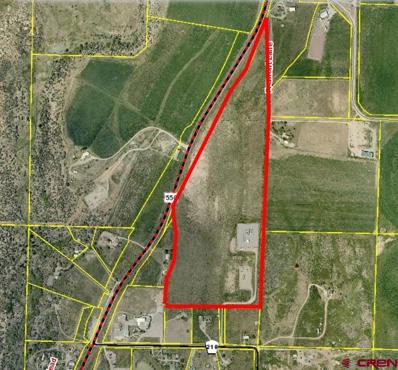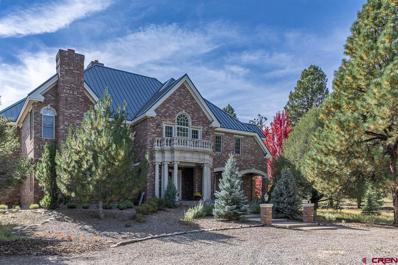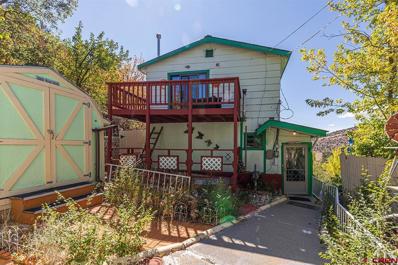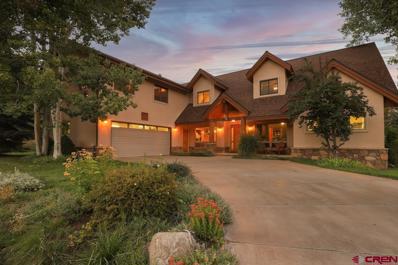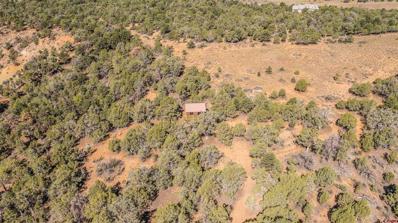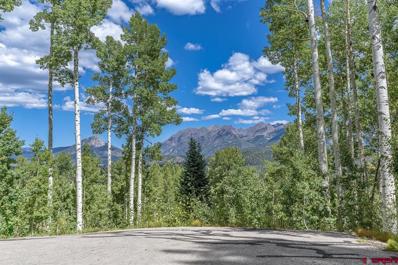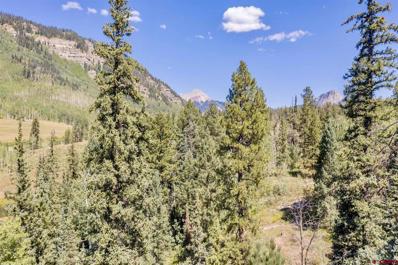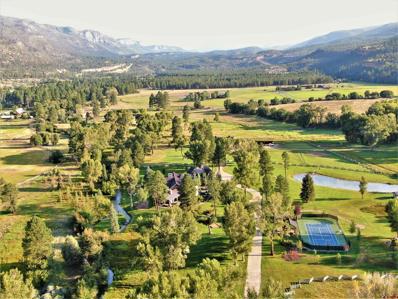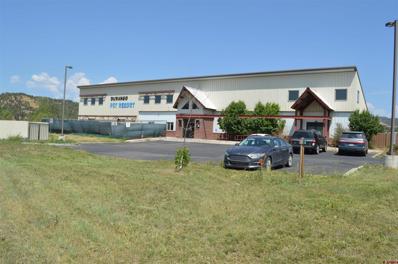Durango CO Homes for Rent
$1,100,000
981 And X Thoroughbred Durango, CO 81303
- Type:
- Land
- Sq.Ft.:
- n/a
- Status:
- Active
- Beds:
- n/a
- Lot size:
- 71.64 Acres
- Baths:
- MLS#:
- 789002
- Subdivision:
- Florida River R
ADDITIONAL INFORMATION
Incredible opportunity to own ~72 acres on the banks of the Florida River just south of Durango Colorado with Senior Water Rights! This acreage is located within a gated community where privacy and quietness take priority. With over 2,300 feet of river frontage, there is plenty of opportunities for fishing, kayaking, tubing, or just relaxing on the banks. The seller has farmed the fields (about 16 acres) over the years producing some of the best certified weed free hay around. These lots enjoy Senior Water Rights (documentation available upon request) with free propane to power the water pump making the operating very lucrative. Not to mention the Ag status for property taxes keeping those ultra low! The sale comes with all the irrigation equipement - piping, pivot sprinkler heads, wheels, and water connections - as well as the hay barn. There are two building envelopes (one on each lot) which allow for a total of four (4) homes to be built in this serene location. Drive about 15 minutes North and you are in the eclectic town of Durango. Go a little further and you hit Purgatory Ski Resort. Drive 35 min south and you are in the larger city of Farmington which boasts chain restaurants and ample shopping. Take the highway 160 west and you hit Utah with its famous rock formations. The location couldn't be better. Close enough to Durango and the mountains for your winter fix of skiing, yet far enough south to not have to deal with as much snow. There isn't much river front property left (and they aren't making any more of it) so schedule a showing today at this once-in-a-lifetime opportunity!
$478,000
129 Brice Durango, CO 81303
- Type:
- Single Family
- Sq.Ft.:
- n/a
- Status:
- Active
- Beds:
- 2
- Lot size:
- 3.42 Acres
- Year built:
- 1978
- Baths:
- 2.00
- MLS#:
- 789041
- Subdivision:
- El Rancho Fl 2
ADDITIONAL INFORMATION
Enjoy peacefulness, privacy and abundant wildlife on 3.42 acres in El Rancho Florida! This home features a bright and sunny floor plan with 2 BD/2 BA. The main living space features a wood burning, stone fireplace and great views of the La Platas. This home has a spacious front and back deck to enjoy morning coffee and evening sunsets! The lower level has a wood burning stove, family room, 2nd bathroom and laundry room and can be accessed from the tuck under garage. There is plenty of storage for vehicles, toys, and tools in the extra, 3-car detached garage. El Rancho Florida is on a central water system, has a private swimming pond/beach for residents to enjoy with a great beach area providing the perfect place for picnics, family fun and relaxation. The property is approximately 15 minutes to town and close to the airport and hospital. Covenants do allow for horses!
- Type:
- Manufactured Home
- Sq.Ft.:
- n/a
- Status:
- Active
- Beds:
- 3
- Lot size:
- 0.03 Acres
- Year built:
- 1990
- Baths:
- 2.00
- MLS#:
- 788997
- Subdivision:
- Other
ADDITIONAL INFORMATION
Newly remolded this 3 bedroom and 2 bath home can be rented. The park allows rentals. Pets also allowed. Monthly lot rent is $755 per month which includes internet and cable. Huge eat-in Kitchen with appliances. Large living room. New carpeting, new paint, new updated bathrooms. Home is ready to move into. Call today to see this spacious home.
$429,000
2041 Cr 220 Durango, CO 81301
- Type:
- Land
- Sq.Ft.:
- n/a
- Status:
- Active
- Beds:
- n/a
- Lot size:
- 4.53 Acres
- Baths:
- MLS#:
- 788957
- Subdivision:
- Mama Llama Ranch
ADDITIONAL INFORMATION
This is truly the Best Lot at Mama Llama with Beautiful unobstructed Mountain and Lake views. Perfect for those looking to have the Ranch Lifestyle with Horses or other farm animals as well as being able to have the space for recreational Vehicles. 4.5 acre lot with magnificent Mountain and La Plata views. The wonderful Mama Llama Subdivision is centrally located close to DowntownvDurango, Mercy Hospital and the Airport. Enjoy the beautiful lake and 30 acre pasture while building your Dream Home with a view. This land is truly breathtaking. Private subdivision with only 11 parcels, this is the only lot with its own private drive off of CR 220. Only Stick built homes will be allowed in this community and must go through an approval process to verify quality and visual appeal.
$150,000
228 Moreno Durango, CO 81303
- Type:
- Land
- Sq.Ft.:
- n/a
- Status:
- Active
- Beds:
- n/a
- Lot size:
- 7.81 Acres
- Baths:
- MLS#:
- 788844
- Subdivision:
- Other
ADDITIONAL INFORMATION
Sellers life plans have changed & here is an opportunity for you. Build your new home on this 7.8 acre parcel of Irrigated Land on the Mesa. Great property, with incredible views of the LaPlatas. Plenty of room for horses, a barn, corrals, with a pasture or just to be out in the country with peace and quiet and expansive views. A small stock pond is currently in place and electricity is run to the lot. Gas company currently maintains the road. Must see.
$695,000
111 Cr 232 Durango, CO 81303
- Type:
- Land
- Sq.Ft.:
- n/a
- Status:
- Active
- Beds:
- n/a
- Lot size:
- 2 Acres
- Baths:
- MLS#:
- 788793
- Subdivision:
- Gi Tracts
ADDITIONAL INFORMATION
These two lots are being sold together. Together they total approximately two acres. One has commercial status and the other residential status. They are adjacent to a commercial operation already in place. Both lots have very usable terrain with minimal excavation needed. There is a water well on the property. There is electrical on the property. There are two sewer taps for the property and both are paid for. Great views from the property. Lots of options for usage such as: RV park, storage facility, warehouse building etc..
$310,000
Tbd Bacus Durango, CO 81301
- Type:
- Land
- Sq.Ft.:
- n/a
- Status:
- Active
- Beds:
- n/a
- Lot size:
- 0.14 Acres
- Baths:
- MLS#:
- 788699
- Subdivision:
- Clovis Addition
ADDITIONAL INFORMATION
TBD Bacus is an empty Lot .140 acre in the City very close to Needham Elementary, Miller Middle and Durango High. It is zoned Single Family, Water, Sewer, Gas and Electric are all near and available. Storage Shed to be sold as personal property.
$475,000
Tbd Glacier Cliff Durango, CO 81301
- Type:
- Land
- Sq.Ft.:
- n/a
- Status:
- Active
- Beds:
- n/a
- Lot size:
- 1.31 Acres
- Baths:
- MLS#:
- 788555
- Subdivision:
- The Glacierclub
ADDITIONAL INFORMATION
Spectacular Glacier homesite with ponderosa pines and dramatic Hermosa cliffs views! Don't miss out on this amazing opportunity to secure your lot in Southwestern Colorado's premium privately gated Golf and Mountain Club Community. This 1.31 Acre lot offers a level building envelope and access off of Glacier Cliff Dr. The Glacier community has fiber high speed and reliable internet, water/sewer, electric, gas, already in place and to the lot line. This lot offers many options for your Colorado Mountain retreat. Embark on your own custom design/build process, or choose from a variety of pre-designed developer floorpans.
$790,000
49 Yucca Durango, CO 81301
- Type:
- Single Family
- Sq.Ft.:
- n/a
- Status:
- Active
- Beds:
- 3
- Lot size:
- 0.22 Acres
- Year built:
- 2021
- Baths:
- 3.00
- MLS#:
- 788541
- Subdivision:
- Twin Buttes
ADDITIONAL INFORMATION
Newly constructed townhome in Twin Buttes that lives like a single family. Warm contemporary design on a special rim lot, at the end of a cul-de-sac, backing to a natural open space valley and overlooking the Twin Buttes Farm produce garden. Hard to beat this spot, design and value! Twin Buttes is within Durango City limits and only a couple of miles from the heart of downtown. This new community offers the very best of the Durango lifestyle with central services, city roads and amenities, including fiber optics, but also direct access to tons of trails and public land giving it a woodsy rural feel. This home is 1811 square foot with 3 bedrooms, 2 ½ baths on .22 of an acre. The ground level has the main suite, kitchen, dining room, powder room and laundry room with a truly oversized attached garage for both vehicles and toys! The kitchen is spacious with vaulted ceilings, granite counter tops, a large island, custom alder cabinetry, and stainless-steel KitchenAid appliances. Eat at the island counter space or in the separate dining area. The living room has a modern style natural gas fireplace and opens out onto a covered Trex deck adjacent to the open space with fabulous views of the Twin Buttes peaks themselves! Gas is stubbed out for a grill too. The master suite has dual vanities and custom inset tile detail in the large shower, a walk-in closet with built-ins, and a separate WC. The lower walk out level has two additional bedrooms and a full bath. This level has access to the large south facing yard. Current plan includes a small patio and grass area with an underground irrigation system. Great space for additional outdoor living or pets. (Twin Buttes does have a review process to allow for 400 sf of yard or pet fencing). Exterior is low maintenance stucco, stone and metal with a standing seam roof. Lots of quality extras like Anderson windows, a built-in fire suppression system, forced air heat with an air condenser unit for refrigerated air, tank-less high efficiency water heater and quality finishes throughout which all speak to attention to detail and value in this home. Floors are luxury vinyl wood style plank throughout. All for easy care and turn key living. This home is classified as a townhome, however it is not vertical like most, it lives like a modern single family home. The garage, kitchen, master suite and main living areas are all on the ground floor. There is a shared driveway and one common âpartyâ wall where the two garages join but living areas are well separated and not in site of each other, so provide privacy and views from individual decks and yards. Documents will be recorded governing shared elements and the driveway, however there is no HOA for the units. Each home owns its own parcel at the control and discretion of respective property owner. Twin Buttes is in Durango City limits with their own covenants and community areas, an architectural review process and the Twin Buttes Metro District. The City provides water, sewer, trash and maintains and plows the main city roads. The Metro District handles subsidiary roads like Yucca Ct and homeowners are responsible for their own driveways. There is no Twin Buttes HOA or monthly fees, however there is a district tax (fee) that is included in the annual tax bill issued by the La Plata County Treasurer. NOTE: a. The current taxes do not reflect the construction of the home which will be reassessed upon completion in the next assessment period. Contact the Assessor for additional information. b. The property sale is subject to a 1% transfer fee to the City of Durango payable by the Buyer and a 1% transfer fee to Twin Buttes which is covered by the Seller.
- Type:
- Other
- Sq.Ft.:
- n/a
- Status:
- Active
- Beds:
- 4
- Lot size:
- 0.07 Acres
- Year built:
- 2008
- Baths:
- 4.00
- MLS#:
- 788500
- Subdivision:
- Dmr Purgatory Lodge Condos
ADDITIONAL INFORMATION
Fractional Ownership in The Pinnacle Private Residence Club at the resort is a grouping of four large penthouse residences on the top floors of the Purgatory Lodge building. Each of the four residences in The Pinnacle have four bedrooms and four baths along with vaulted ceilings in the main living area (they are all two stories tall) and a second living area in the loft. There are three different floorplans/layouts ranging from about 2,200 to 2,600 square feet in size, they all have very nice private decks and the views from almost every one of them are incredible. They are all finished and furnished rather exquisitely (Photos in this MLS listing are representative of one or more units in The Pinnacle PRC program). In addition to having access to all of the main amenities at the resort, the owners at The Pinnacle also have their own private hot tub deck on the5th floor overlooking the slopes and the Needle Mts. along with their own private club room on that same floor and a full time private concierge service. There are also eight all season passes to the mountain for you to use any time an owner is in residence. Another significant amenity fort he Pinnacle owners is membership at the Glacier Club private golf course which is just a few miles down the road from the resort. The Pinnacle is the only property at the resort that comes with membership at the Glacier Club. In addition to everything mentioned above, owners at The Pinnacle have two reserved parking spaces in the heated garage and a slopeside ski locker to use while they are in residence. There is year round storage in the building for each owner as well. For fractional 1/8th share condo owners, the homeownerâs association dues cover all utilities including phone, cable, internet, electric, gas, water, sewer and trash, plus common area maintenance and insurance, exterior maintenance and insurance, interior insurance, snow removal, on-site storage, heated garage space, taxes and DMMA assessments! Owners in Purgatory Lodge also have access to the privileges of The Registry Collection so you can plan vacations around the world!
- Type:
- Land
- Sq.Ft.:
- n/a
- Status:
- Active
- Beds:
- n/a
- Lot size:
- 35.9 Acres
- Baths:
- MLS#:
- 788420
- Subdivision:
- Durango Ridge
ADDITIONAL INFORMATION
This is the setting and location you've been looking for! Gorgeous 360 degree views from easy to access building sites just 10 minutes from downtown Durango. Property borders thousands of acres of state land. Well maintained sub-division roads with year round access. A truly serene and majestic home site.
- Type:
- Business Opportunities
- Sq.Ft.:
- 11,312
- Status:
- Active
- Beds:
- n/a
- Lot size:
- 2.93 Acres
- Baths:
- 4.00
- MLS#:
- 788312
ADDITIONAL INFORMATION
Business opportunity ONLY. Great business opportunity, books and copies of tax returns available. Building is for lease or l Purchase.. Inventory of all the auto body equipment and all the office equipment is available.
$2,225,000
11399 Cr 250 Durango, CO 81301
- Type:
- Single Family
- Sq.Ft.:
- n/a
- Status:
- Active
- Beds:
- 4
- Lot size:
- 8.58 Acres
- Year built:
- 1985
- Baths:
- 3.00
- MLS#:
- 788336
- Subdivision:
- None
ADDITIONAL INFORMATION
Riversong Retreat; a beautiful, dreamy setting on the Animas River just north of Durango, Colorado. Situated in the prestigious Animas Valley "Gold Coast" of CR 250, this property offers 8.5 acres, irrigation, views both up the valley north and expansive views of the southern river corridor, extensive solar system installation, detached garage, and a 4 bedroom 3 bathroom 2400 sqft residence. Inside the home you will find a very charming and "house that feels like a home" atmosphere. The main level consists of three bedrooms, one ensuite and two guest bedrooms, guest bathroom, living room, dining room, kitchen, and laundry room. The living room offers an amazing view of the river. There is a traditional river stone fireplace in the dining room creating a cabin type feeling. Both the kitchen and living area open to a wonderful large back patio which is truly the best place to enjoy this property by day and by night. Sitting in the hot tub on this patio is a wonderful experience. Upstairs you will find the master ensuite with captivating views out your bedroom window. Open the window and hear the Animas River as you fall sleep. This property has been operating as a very successful VRBO. 2021 is expected to gross over $90K. The sellers have taken great pride in furnishing this home to truly feel like a "home away from home". Turn key furnishings maybe available if desired by the new owner. Pictures vary from different times of the year.
- Type:
- Condo
- Sq.Ft.:
- n/a
- Status:
- Active
- Beds:
- 2
- Lot size:
- 0.02 Acres
- Year built:
- 1972
- Baths:
- 2.00
- MLS#:
- 788310
- Subdivision:
- Angel Haus
ADDITIONAL INFORMATION
Sweet Condo at the base of the slopes at Purgatory. This walk-out unit is just 150 yards from the lifts at Durango Mountain Resort. This Angel Haus condo would be ski-in/ski-out accept for the parking lot. Super clean home with new appliances, kitchen remodel and furniture - comes turn-key and completely furnished. 2 bedrooms each with a remodeled full bath. Great patio area for warm days and a wonderful woodstove inside for chilly apres-ski evenings. This unit is just a set of stairs away from the hot tub overlooking the Needle Mountains. The Main Suite is on one side and the other bedroom features 2 sets of bunk-beds for the family/guests. There is an owners closet and also an exterior ski locker if Buyers plan to vacation rent the home. Buyers can choose to opt-in to the Durango Mountain Resort Club and use the outdoor pool, hot tub, spa, rec center and more (2% Buyer cost at Closing).
$799,900
Tbd Old Snag Durango, CO 81326
- Type:
- Land
- Sq.Ft.:
- n/a
- Status:
- Active
- Beds:
- n/a
- Lot size:
- 60.42 Acres
- Baths:
- MLS#:
- 788045
- Subdivision:
- Lake Durango
ADDITIONAL INFORMATION
Absolutely beautiful tall ponderosa pines cover this property with some natural meadows in various locations. It's like owning your own little national forest with lots of privacy. There is a designated building area, since the property is subject to a conservation easement. This designated building area is one of the nicest to be found in the Shenandoah/Lake Durango area. Access is off of CR 125 up a Private Road (Old Snag Circle). With some tree clearing you will get views of the La Plata Mountains. If you are seeking a unique very private setting in the trees to build your dream estate then look no further.
$999,000
170 Metz Durango, CO 81301
- Type:
- Land
- Sq.Ft.:
- n/a
- Status:
- Active
- Beds:
- n/a
- Lot size:
- 2.33 Acres
- Baths:
- MLS#:
- 788059
- Subdivision:
- Not Applicable
ADDITIONAL INFORMATION
Excellent development opportunity in-town Durango! This 2.33 acres lot is in the City Limits with easy access to water, sewer, and power. The City of Durango has this lot zoned for medium density that allows for 5 to 11 units per acre. Located off of a quiet street this lot offers a great opportunity for a multifamily development. Very convenient location; close to North Main Ave, North City Market, the river & river trail, and great restaurants.
$549,000
301 Cr 218 Durango, CO 81303
- Type:
- Land
- Sq.Ft.:
- n/a
- Status:
- Active
- Beds:
- n/a
- Lot size:
- 52.59 Acres
- Baths:
- MLS#:
- 787761
- Subdivision:
- Other
ADDITIONAL INFORMATION
52.587 Acres on the Florida Mesa with irrigation and views. Including, 55 A/F per year of Florida Project water. This Property exhibits approximately 1,450 ft. of frontage on Highway 550 that begins at the intersection of Highway 550 and Freemont Lane and extends southerly. CDOT has already acquired the right-of-way for the future Highway 550 expansion.
$3,395,000
550 Dream Catcher Durango, CO 81301
- Type:
- Single Family
- Sq.Ft.:
- n/a
- Status:
- Active
- Beds:
- 5
- Lot size:
- 35 Acres
- Year built:
- 1998
- Baths:
- 6.00
- MLS#:
- 787703
- Subdivision:
- None
ADDITIONAL INFORMATION
Less than 15 minutes from downtown Durango, this classic Georgian-style home is nestled in a Ponderosa Pine forest with picture-perfect views of the LaPlata Mountains. Private setting on 35 acres with no HOA/covenants. Low maintenance with brick construction and a metal roof. The main home is 7,755 sq ft with four bedrooms (two currently used as study/office). Six total baths (three full, two ¾, one ½). The home also features a beautiful cherrywood library with fireplace, a theater room with a 10 by 6 ft screen and surround sound with 18-inch woofers, a living room, a formal dining room, a kitchen with a walk-in pantry, and a fitness room with a universal gym, cardio equipment, and a sauna and separate shower. Additionally, a large pub offers the perfect setting for gathering family and friends, complete with pool table, pinball machine, player piano, and classic mahogany and brass wet bar and a wine cabinet that holds 400 bottles. The pub leads to a large terrace with a covered pavilion and built-in gas grillâall perfect for entertaining. The home has a three-car garage and a large flower garden with a sandstone water feature. The detached guest house is approximately 2,057 sq ft and has one bedroom, a large great room with balcony, kitchen, full bath, and laundry. The oversized two-car garage includes a wood stove and a large work bench.
$539,000
302 9th Durango, CO 81301
- Type:
- Single Family
- Sq.Ft.:
- n/a
- Status:
- Active
- Beds:
- 2
- Lot size:
- 0.21 Acres
- Year built:
- 1960
- Baths:
- 1.00
- MLS#:
- 787622
- Subdivision:
- Not Applicable
ADDITIONAL INFORMATION
Located in downtown Durango with amazing access to the Horse Gulch trail system, and downtown. This 2 bedroom/1 bath home is tucked away on a large lot with multiple outbuildings for storage and shop space. A large billiard room upstairs could easily be converted into a 3rd bedroom, or continue to serve as a wonderful entertaining space. The main level features a functional kitchen, 2 bedrooms, 1 bathroom, and a spacious living room. There are 2 large outbuildings currently being used as a shop and a storage area (the brown shed with maroon trim is excluded).
$1,499,000
44 Sanctuary Durango, CO 81301
- Type:
- Single Family
- Sq.Ft.:
- n/a
- Status:
- Active
- Beds:
- 4
- Lot size:
- 0.69 Acres
- Year built:
- 2000
- Baths:
- 6.00
- MLS#:
- 787168
- Subdivision:
- Sanctuary
ADDITIONAL INFORMATION
Majestic location combined with privacy and views of picturesque mountains and the Hermosa Red Cliffs creates the superior setting for this aesthetic custom built 5950 SF 4 bedroom, 5 ½ bath home nestled in the Sanctuary Subdivision in the heart of the much sought-after North Animas Valley. This solidly constructed home boasts exterior and interior log and moss rock accents with the outside framed with stucco and solid moss rock veneer. The interior of this home is eloquently designed, crafted, and styled with large windows, log and moss rock accents in the living room, together with a solid moss rock fireplace and wet bar. Flooring consists of a mix of tile, carpet, and Australian Cypress wood floors, and all interior doors are solid knotty Alder wood. Large functional kitchen with top-grade appliances, Jenn-air induction range, KitchenAid double oven, and side by side freezer refrigerator with water/ice maker, microwave, and a warming drawer. Corian countertop along the walls and granite countertop on the kitchen island. There is one pantry and lots of cabinets for storage. First-floor large master bedroom and bathroom with access from the bedroom to the outside custom-built patio and convenient access to the hot tub. There is a small office downstairs off the hallway and another larger office/bonus room upstairs. Extra-large laundry room with laundry chute, a washer and dryer, countertop space, and an extra full freezer and refrigerator/freezer. The second floor has three spacious bedrooms, each with its own full bathroom and large closets. Spend time in the family/craft room or better yet the large open media entertainment room with a wet bar built above the oversized 2 car garage. You and your guest will also enjoy the large deck off the media room, with its privacy and views. This house was built to take advantage of all the views and usable space in a practical way for family and/or entertaining. Two whole house attic fans are installed in the second-floor ceiling which keeps this house cool in the summer. Now the big bonus, in 2018 a large custom-built covered Patio with log post and open beam construction, flagstone flooring, solid rock fireplace, and seating areas give ample space for family living and entertaining friends and guests. New roof shingles were installed in 2008 with a snowmelt system installed in 2018. The concrete driveway also has an installed snowmelt system but is never finalized for operation and use. Animas Consolidated and Hermosa Ditch run along the west and north boundaries respectively, with a lateral ditch running through the front of the property creating a tranquil setting. In addition to the irrigation rights held by the Subdivision for its membership, the owner has a separate domestic well used for irrigating this 0.688-acre parcel and there is National Forest access through the west side of the subdivision. This original owner custom built home has been well maintained with pride of ownership throughout and is ready for the first time to a new family!
$2,690,000
191 High Llama Durango, CO 81301
- Type:
- Land
- Sq.Ft.:
- n/a
- Status:
- Active
- Beds:
- n/a
- Lot size:
- 40.97 Acres
- Baths:
- MLS#:
- 787178
- Subdivision:
- Other
ADDITIONAL INFORMATION
This fantastic property with outstanding views is a prime location for future growth in our area. The property has a 6-acre parcel for Commercial and 34 acres for residential space located right off of the main road, Wilson Gulch Highway. City andCounty planning is required. The location is prime for commercial development. A hotel, strip mall, apartment complex are just a few of many ideas that come to mind. The options are limitless! This property should yield a very lucrative opportunity for the right buyer.
$199,900
Tbd Falcon Ridge Durango, CO 81301
- Type:
- Land
- Sq.Ft.:
- n/a
- Status:
- Active
- Beds:
- n/a
- Lot size:
- 1.32 Acres
- Baths:
- MLS#:
- 787044
- Subdivision:
- Twilight Peaks
ADDITIONAL INFORMATION
The setting sun highlights the Western Needles Mountains and Twilight Peaks range to the east. The subdivision is served by central water and sewer. This private loThe setting sun highlights the Western Needles Mountains and Twilight Peaks range to the east. The subdivision is served by central water and sewer. This private lot is at the end of Falcon Ridge Road setting off a cul de sac in this beautiful gated community of Twilight Peaks Mountain Village. The center and southern side of the building envelopes topography lessons in steepness offering a home site location. Mature towering Aspens and tall spruce blanket this lot throughout. Incredible views of Twilight Peaks, Castle Rock, and West Needles from atop of this lot. Perfectly located for short drives to Purgatory Ski Area, Glazer Club and Dalton Ranch Golf Courses, PJâs Gourmet Market & Spirits, and Durango Hot Springs Resort & Spa.t is at the end of Falcon Ridge Road setting off a cul de sac in this beautiful gated community of Twilight Peaks Mountain Village. The center and southern side of the building envelopes topography lessen in steepness offering a home site location. Mature towering Aspens and tall spruce blanket this lot throughout. Incredible views of Twilight Peaks, Castle Rock and West Needles from atop of this lot. Perfectly located for short drives to Purgatory Ski Area, Glazer Club and Dalton Ranch Golf Courses, PJâs Gourmet Market & Spirts and Durango Hot Springs Resort & Spa.
$625,000
463 Pinnacle View Durango, CO 81301
- Type:
- Land
- Sq.Ft.:
- n/a
- Status:
- Active
- Beds:
- n/a
- Lot size:
- 4.94 Acres
- Baths:
- MLS#:
- 786970
- Subdivision:
- Two Dogs
ADDITIONAL INFORMATION
This 4.94-acre lot sits in an exclusive gated community. It offers a large building envelope that captures dramatic views of Engineer Mountain, Castle Rock, Hermosa Cliffs, and borders a private 5+ acre trout-filled lake for the fishing enthusiast. The Two Dogs community amenities include a gated stone entrance, paved roads, underground utilities, central water/sewer, design covenants to protect the quality of homes in the community, and building envelopes selected to ensure unobstructed views while maintaining privacy. This incredible homesite enjoys direct access to the private lake on its western boundary and borders the San Juan National Forest on its northern property line. The acreage is open and forested with healthy stands of large ponderosa pine, aspen, juniper, and gambel oak. This location is perfect for an outdoor enthusiast; you will love the easy access to national forest lands for skiing, hiking, biking, snowshoeing, fishing, four-wheeling, and snowmobiling. Endless recreational opportunities, privacy, convenience, and big views create the perfect combination for an incredible homesite location. This is Colorado living at its best, while only 2-miles from skiing at Purgatory Resort, 6-miles from golfing/tennis at Glacier Club, and 26-miles from downtown Durango.
$12,495,000
Tbd Cr 250 Durango, CO 81301
- Type:
- Single Family
- Sq.Ft.:
- n/a
- Status:
- Active
- Beds:
- 5
- Lot size:
- 35 Acres
- Year built:
- 2016
- Baths:
- 6.00
- MLS#:
- 786875
- Subdivision:
- None
ADDITIONAL INFORMATION
The Red Bridge Ranch Estate is an outstanding 40± acre luxury estate nestled in the Animas Valley near the quintessential mountain town of Durango, Colorado. The area is steeped in history from ancestors of the Ancestral Puebloans, the Utes, and the Spanish conquistadors. The 19th century brought ranching and agriculture back along with modern movie making such as the 1969 western classic âButch Cassidy and the Sundance Kidâ. The owners paid tribute to the history of the valley in planning and building of the Red Bridge Ranch Estate. No expense was spared in the design of the estate and its grounds. A power team of designers took their individual specialties to the limit. The home has been featured in Luxe Interior Design, praising its ability to merge outdoor and indoor living, quoting, âColorado home puts a vivid spin on Western Styleâ. Architect Adam Garner described the home this way: âA 40-acre family compound in the Animas River Valley, this sprawling mountain modern lodge is located along the edge of a Creek. Designed for indoor-outdoor living the home has grand entertaining spaces, multiple access points to the many covered porches and terraces. The central great room has high vaulted ceilings with tall windows and a locally sourced stone fireplace. A loft overlooks this space and serves as the entrance to three upper floor en-suite bedrooms with elevator access. Although grand in scale, there are also many smaller, intimate spaces to feel at home, a cozy den and lounge area, and an informal breakfast nook adjacent to the kitchen. The master suite is a secluded retreat on the main floor with its own covered porch and lavish master spa with views of the mountains beyond. The Saloon has a vaulted ceiling, river rock fireplace and old west style bar. A self-contained caretakerâs cottage is located over the four-car garage and has convenient, secure access to the main house through the service wing. The homes take advantage of the views, setting, and proximity to the canalâ¦a true retreat. The outdoors also played a strong role in the designâitâs ever present through 16 sets of glass doors and folding walls that open to porches, patios, balconies and covered living areas. âThere are a lot of ways to get outside. This house really lends itself to an open flow,â Gardner says, adding that the dwellingâs outstretched wings establish a dialogue between indoor and outdoor space. âThe wings pull you in and draw you out,â he explainsâ. Landscape designer Lorain McGlothlin, in turn, built walkways that encircle the house through stacked-stone beds planted with deer and elk resistant perennials such as lavender and coneflower, mixed with shrubs and aspen trees. Interior designer Julie Massucco Kliener took her designs from the incredible sunrises and sunsets and the owners love for colors along with incorporating the regionâs wild west mindset and Native American spirit. The exterior attributes of the estate are just as stunning as the home. You enter the ranch over a red bridge, thus the name and go down a tree lined drive opening to a beautiful estate. Giant cottonwoods, running water, numerous ponds, fencing, impressive horse barn with indoor stalls, living quarters above and exercise area with stunning views of the estate. There are numerous outdoor living areas to enjoy, firepit, and tennis court with viewing deck. The land is filled with the sounds of nature. You may hear a bugling bull elk from the significant elk herd that calls the ranch home, with knee-deep grasses, protected benches, and running springs, it is easy to understand why. The ranch has .25cfs of water rights out of the Ambold Ditch No. 2 for irrigation, recreation, piscatorial, and filling of ponds. Red Bridge Ranch pays respect to its old west roots and comfortably lays in a modern contemporary ranch house blended with a landscapes of ranch life and modern amenities, giving a perfect tranquil lifestyle.
- Type:
- Business Opportunities
- Sq.Ft.:
- 5,688
- Status:
- Active
- Beds:
- n/a
- Baths:
- 1.00
- MLS#:
- 786226
ADDITIONAL INFORMATION
This is your opportunity to own an established, turn key business, with a strong clientele and solid reputation. Two Businesses: The Pet Resort, LLC and All Things Dog, LLC, encompass multiple services of doggie care, with the main services being overnight and daily boarding and grooming. The business is location is 5,688 sf of commercial space that includes a spacious lobby, office, kitchen, one full bathroom and a quarter bath for clients, outdoor and indoor play yards, infirmary, plenty of onsite parking, two grooming rooms, and all the furniture, fixtures and equipment needed to perform the business. This opportunity will be subject to a lease with the owner of the building who also owns the business. The building in total is 7,688 sf, and the operation could be expanded into the entire building for future growth. Call agent for more details.

The data relating to real estate for sale on this web site comes in part from the Internet Data Exchange (IDX) program of Colorado Real Estate Network, Inc. (CREN), © Copyright 2024. All rights reserved. All data deemed reliable but not guaranteed and should be independently verified. This database record is provided subject to "limited license" rights. Duplication or reproduction is prohibited. FULL CREN Disclaimer Real Estate listings held by companies other than Xome Inc. contain that company's name. Fair Housing Disclaimer
Durango Real Estate
The median home value in Durango, CO is $785,000. This is higher than the county median home value of $601,400. The national median home value is $338,100. The average price of homes sold in Durango, CO is $785,000. Approximately 48.96% of Durango homes are owned, compared to 36.7% rented, while 14.33% are vacant. Durango real estate listings include condos, townhomes, and single family homes for sale. Commercial properties are also available. If you see a property you’re interested in, contact a Durango real estate agent to arrange a tour today!
Durango, Colorado has a population of 18,953. Durango is less family-centric than the surrounding county with 26.66% of the households containing married families with children. The county average for households married with children is 29.94%.
The median household income in Durango, Colorado is $68,550. The median household income for the surrounding county is $75,089 compared to the national median of $69,021. The median age of people living in Durango is 36.5 years.
Durango Weather
The average high temperature in July is 86.2 degrees, with an average low temperature in January of 12 degrees. The average rainfall is approximately 18.3 inches per year, with 67.4 inches of snow per year.
