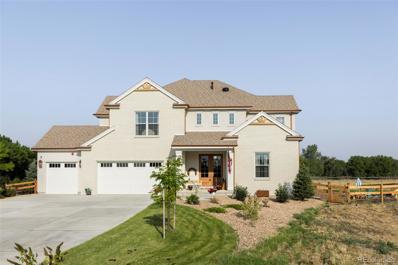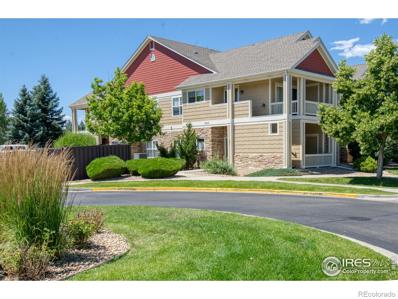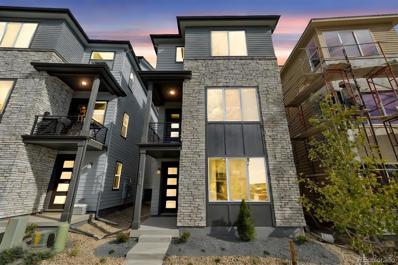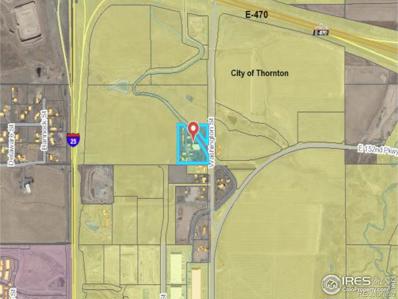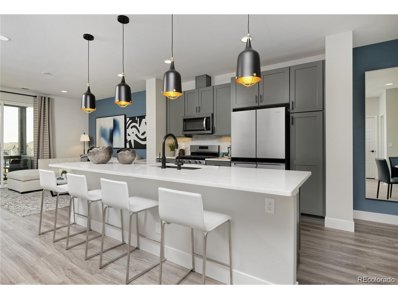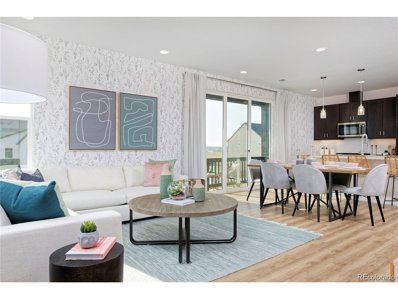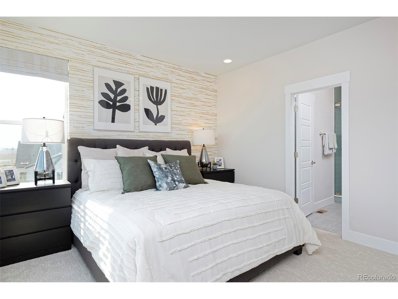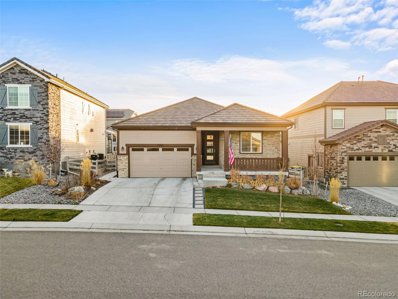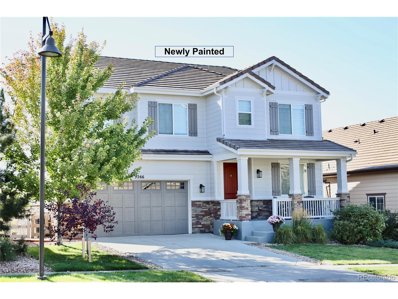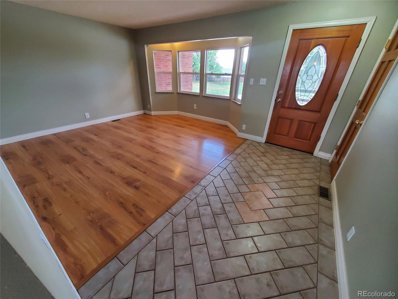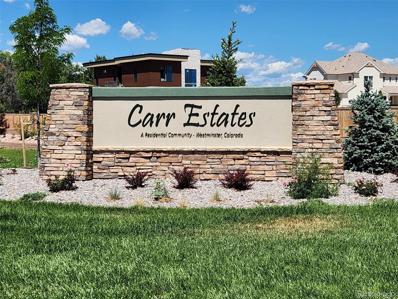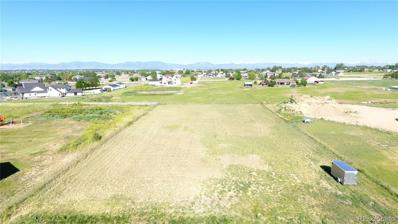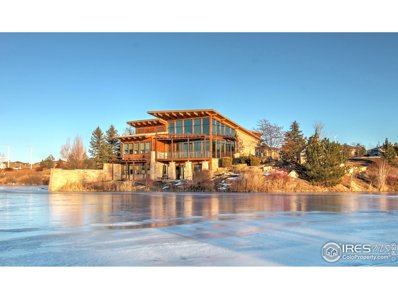Broomfield CO Homes for Rent
- Type:
- Single Family
- Sq.Ft.:
- 3,228
- Status:
- Active
- Beds:
- 4
- Lot size:
- 0.22 Acres
- Year built:
- 2004
- Baths:
- 3.00
- MLS#:
- 5004491
- Subdivision:
- Broadlands
ADDITIONAL INFORMATION
Stunning luxury and natural light abound in this four-bedroom, two and a half-bathroom home. Located in the sought-after Broadlands neighborhood, this two-story Oakwood Home features large bedrooms with plenty of light and an oversized primary suite for maximum comfort. In the kitchen, find black stainless steel appliances, dual-tone cabinets, and a KitchenAid cooktop with a vent. The living room boasts a stained glass accent, 3/4" hardwood floors throughout, and a cozy gas fireplace. Find huge windows in every room to let the Colorado sunshine in, and soak in the fresh air in the private backyard with mature landscaping and a composite deck. There’s plenty of space for seating outside, and the built-in outdoor speakers make it easy to entertain anytime! Bask on the gorgeous front porch to enjoy the sense of community that the Broadlands has to offer. Convenience abounds in this beautiful 2004 home with 2017 updates. Enjoy plenty of storage and room to expand in the unfinished basement with crawl space. Stay comfortable all year thanks to central air conditioning with a dual AC compressor, as well as a dual high-efficiency furnace for the colder months. With a sump pump, a manifold plumbing system, an updated 2019 HE water heater, a radon mitigation system, and beautiful window coverings already installed, this home is fully move-in ready. Anyone looking for the perfect location has met their ideal match. Walk or bike to the Paul Derda Rec Center, Broomfield Commons, or The Bay, and discover numerous grocery stores and renowned Adams 12 Five Star Schools nearby. Within the Broadlands Community, access the golf course, well-maintained parks, hiking & biking trails, and an Olympic sized pool, included in your HOA fees along with trash, recycling, and common grounds maintenance. Easily access Boulder, Denver, or Fort Collins from this central Broomfield location! Find luxury and convenience in the heart of Colorado. Book your showing today!
- Type:
- Single Family
- Sq.Ft.:
- 3,431
- Status:
- Active
- Beds:
- 4
- Lot size:
- 0.15 Acres
- Year built:
- 2018
- Baths:
- 4.00
- MLS#:
- 7995963
- Subdivision:
- Anthem Highlands
ADDITIONAL INFORMATION
3.3% assumable Mortgage!!! Nestled in the highly sought-after Anthem Highlands neighborhood, this stunning home captures your attention from the moment you arrive. The elegant exterior invites you to explore further.Step inside and discover a space that fulfills every dream:an open-concept floor plan bathed in natural light streaming through expansive windows.The kitchen is a chef’s delight, w/stainless steel appliances, abundant cabinetry, granite countertops, and a spacious island with breakfast bar. Seamlessly connected to formal dining, it’s perfect for hosting dinner parties or enjoying intimate family meals. The bright living room, anchored by a striking stone fireplace, is an ideal gathering spot.As you ascend to the second floor, a generous loft area offers endless possibilities for fun and relaxation. The Primary Bedroom is a true retreat, complete with a luxurious en-suite 5-piece bath and an expansive walk-in closet. Two additional well-sized bedrooms share a beautifully appointed full bathroom with granite countertops. Conveniently located near the bedrooms is a laundry room, making everyday chores a breeze.The newly finished basement adds even more versatility to this home, featuring a top-notch entertainment zone perfect for parties, movie nights, or gaming. It also includes a fourth bedroom with a large closet and a private full bath, making it an ideal guest suite.Step outside into the beautifully landscaped backyard, perfect for summer BBQs, outdoor games, or simply relaxing. It’s a paradise for both two and four-legged family members.The Anthem Highlands neighborhood offers an array of amenities: breathtaking mountain views, walking and biking trails, two swimming pools, a workout center, and courts for basketball, volleyball, and tennis. With easy access to shopping, entertainment, restaurants, I-25, and the NW Parkway, this area truly has it all. You will absolutely love calling this place home!
Open House:
Saturday, 1/11
- Type:
- Single Family
- Sq.Ft.:
- 2,593
- Status:
- Active
- Beds:
- 4
- Lot size:
- 0.15 Acres
- Year built:
- 2017
- Baths:
- 3.00
- MLS#:
- 2589169
- Subdivision:
- Highlands
ADDITIONAL INFORMATION
*Take advantage of our preferred lender’s incentive. Lender is offering a no cost 1/0 temporary buydown, this means the interest rate will be 1% lower for the first year at no cost for the buyer.* This is the home you've been hoping for! Nestled in a vibrant community, this beautifully maintained 4 bedroom + loft and main floor office space with NEW ROOF and NEW EXTERIOR PAINT offers all the space you currently need plus additional room for you to grow and customize with the unfinished basement. The beautifully landscaped backyard is an oasis of tranquility, complete with trees, shrubs, a two patios, wood deck and fireplace - the perfect space for entertaining or relaxing in your own private retreat. The garage is a standout feature, fully finished with heavy-duty garage floor tiles, paint, and heavy-duty shelves, providing ample storage and a clean, organized space. The development off Baseline will complete the triangle between Boulder and Denver, ensuring massive value appreciation, this home is a fantastic investment. Easy access to I-25 and 470, just 25 min to Denver or Boulder. Minutes to several grocery stores, Costco, Orchard Outdoor Mall, Top Golf, Colorado National Golf Course, local restaurants and more! Don’t miss the opportunity to make this exceptional property your new home. Contact us today to schedule a viewing and experience all the wonderful features this home has to offer!
$1,799,000
1221 W 144th Court Westminster, CO 80023
- Type:
- Single Family
- Sq.Ft.:
- 4,470
- Status:
- Active
- Beds:
- 6
- Lot size:
- 0.35 Acres
- Year built:
- 2022
- Baths:
- 5.00
- MLS#:
- 5311969
- Subdivision:
- Carr Estates
ADDITIONAL INFORMATION
Welcome to this exquisite home nestled in Carr Estates; a new, custom home development. You have the opportunity to buy the first re-sale in this nearly sold-out luxury community and settle into a home that's only two years old. The Sellers bought the best lot in the neighborhood with sweeping views and no homes backing to it. You will have the feel of country living with the conveniences of modern amenities. Every detail in this home was impeccably chosen, from the gorgeous Tharp Euro style cabinets to the quartz double waterfall island and the designer finishes throughout. While the beauty has no end, the homes layout and functionality are perfect. There are four spacious bedrooms upstairs including the luxe primary suite with huge windows and an expansive mountain view to wake up to every morning. The main floor has an office, dining room and extensive chefs’ kitchen with high end Café appliances. Descent to the finished basement with two additional bedrooms, a bathroom, wet bar, gym and another large living area perfect for a pool table. There is room for everyone to spread out in this house. The truly private backyard oasis is complete with extensive outdoor living for your entertaining and relaxation. You will be optimally located just minutes to shopping, dining, St. Anthony North Hospital campus, McKay Lake, Broomfield / Rocky Mountain Airport and the esteemed Adams County 12 School District.
- Type:
- Single Family
- Sq.Ft.:
- 2,654
- Status:
- Active
- Beds:
- 4
- Lot size:
- 0.2 Acres
- Year built:
- 2004
- Baths:
- 4.00
- MLS#:
- 1930006
- Subdivision:
- The Broadlands
ADDITIONAL INFORMATION
Fantastic opportunity to own this 4-bedroom, 4-bathroom home in the Broadlands. Enjoy the spacious primary bedroom with attached 5-piece bath, walk-in closet and 2-sided fireplace. There are 3 additional bedrooms upstairs along with 2 full baths. The main floor has a formal dining room, sitting room, family room, office/den along with a large kitchen and eating space. There is also a main floor laundry room that leads to the garage. Plenty of extra space in the garage for toys, tools, etc. Approximately 1100 square foot basement that has been framed/drywalled. Enjoy all of the amenities that the Broadlands has to offer!
- Type:
- Condo
- Sq.Ft.:
- 1,048
- Status:
- Active
- Beds:
- 2
- Year built:
- 2002
- Baths:
- 2.00
- MLS#:
- IR1013360
- Subdivision:
- Broadlands
ADDITIONAL INFORMATION
Situated in the Broadlands Golf Course community, this ground level home is perfect. Enjoy single level living in this spacious 2 bedroom, 2 bath condo with LVP in all rooms but the baths. The 9 ft. ceilings throughout make this end unit light & bright. The large living room features a gas fireplace and opens to your private, covered patio that includes additional storage. The garage is right across from your front door. Throw away your gym membership; the Club House has a fitness center, indoor pool & hot tub available year-round. The 2nd outdoor pool & clubhouse is just around the corner. Prime location, 20 min. to Denver, Boulder and 30 minutes to DIA. Walking paths, Plaster Res., golf, rec center, shopping & schools all within walking distance.
$1,900,000
3081 W 151st Court Broomfield, CO 80023
- Type:
- Single Family
- Sq.Ft.:
- 7,140
- Status:
- Active
- Beds:
- 5
- Lot size:
- 2.14 Acres
- Year built:
- 1985
- Baths:
- 6.00
- MLS#:
- 8523965
- Subdivision:
- Schultz Estates
ADDITIONAL INFORMATION
7140 sq ft total! Main house has 3 beds/4 baths. Apartment has 2 beds/2 baths. Main house: Experience the ultimate blend of luxury and accessibility in this amazing home! Nestled on a serene 2.14-acre lot within a tranquil cul-de-sac, this stunning home perfectly balances convenience and Colorado charm, & is situated midway between Denver and Boulder. Step into the heart of the home, where culinary dreams come true in the chef's kitchen that will leave you breathless. Smartly designed with custom cabinets adorning every corner, this culinary haven boasts not one, but two dishwashers & 2 heated sinks, along with an additional sink in the separate prep kitchen. Entertain with ease using top-of-the-line appliances, including double Blue Star ovens & gas range top with char broiler & custom hood, a 48” Monogram refrigerator, & 2 warming drawers. An expansive island provides ample space for mingling and meal preparation. Indulge in relaxation and wellness with the indoor heated salt swimming pool, inviting Jacuzzi spa, and rejuvenating steam room, offering a haven for you and your esteemed guests. APARTMENT: A thoughtfully crafted wheelchair accessible 2 bedroom/2 bathroom In-law apartment/Next Gen/casita beckons with its own elevator, kitchen, and laundry room. Whether accommodating family or providing a luxurious guest retreat or even an Airbnb, this space ensures comfort and accessibility for all. For the car enthusiast, the garage space is truly marvelous, accommodating up to 15 cars. A 14’ door stands ready to welcome your RV, while the inclusion of heating and a winch adds convenience and functionality to this automotive oasis. With a myriad of other features awaiting discovery, this home represents the pinnacle of Colorado living, where every detail has been curated to exceed even the loftiest of expectations. Prepare to embark on a journey of endless possibilities – your dream home awaits!
- Type:
- Single Family
- Sq.Ft.:
- 2,363
- Status:
- Active
- Beds:
- 3
- Lot size:
- 0.04 Acres
- Year built:
- 2024
- Baths:
- 4.00
- MLS#:
- 8119427
- Subdivision:
- Baseline
ADDITIONAL INFORMATION
Ready for move in! Spend the New Year in your new Berkeley Home! Berkeley Homes is also offering $20K in financing incentive with preferred lenders! Low Maintenance lifestyle living at it’s finest by an award winning architectural firm. Abundant windows and 9-10’ ceilings allow for natural light and expansive living. Three story living includes a ground level bedroom/office/study, second level open concept living, dining and kitchen plus a separate office/flex space. The third floor includes the primary bedroom, loft space and an additional bedroom. Did I mention the ROOFTOP PATIO? Energy saving and environmentally conscious, SOLAR PANELS, included under Sonnova lease with purchase option on each new Berkeley Home at Baseline. More than a collection of new homes, Baseline’s Parkside West are a gathering of people who value sustainability and active outdoor living all located with abundant natural and recreational green space and conveniently connected by trails and bike lanes. Check out the Berkeley Homes models in the Baseline community and ask about other available homes. *Photos may be virtually staged.
$2,600,000
14621 Zuni Street Westminster, CO 80023
- Type:
- Single Family
- Sq.Ft.:
- 6,879
- Status:
- Active
- Beds:
- 5
- Lot size:
- 1.02 Acres
- Year built:
- 2012
- Baths:
- 6.00
- MLS#:
- 2705003
- Subdivision:
- Green Family Farm Estates
ADDITIONAL INFORMATION
Step into your dream home! Embrace the allure of this ranch-style abode featuring a spacious 5 bedrooms, 6 bathrooms, a 3-car garage & a fully finished basement, now on the market! Adorned with stone accents, it sits amidst a verdant landscape, inviting you in through a charming front porch. Captivating interior highlights a bright living room boasting a stone gas fireplace & vaulted ceilings. Surround sound speakers, French Doors, ceiling fans, & recessed lighting throughout! The gourmet kitchen offers custom cabinets, Thermador appliances including gas burners & a built-in refrigerator, a walk-in pantry, gorgeous granite counters, a copper farm sink, a pass-through window w/breakfast bar, & a center island w/prep sink. The luxurious main retreat showcases a sitting room, a fireplace, private back access, a walk-in closet, & a spa-like ensuite. Oversized steam shower, soaking tub, & L-shaped vanity w/dual sinks & makeup area complete the main bathroom! Sizable bedrooms with walk-in closets, lavish bathrooms, & delightful den for an office. Each room is a work of art! The finished basement has over 11-foot ceilings and includes a theatre room, entertaining area, game area, dining area, and an amazing must-see bar! There's still more! Large laundry room featuring a mudroom, L-shaped counter, & utility sink. Unwind in the tranquility of relaxing afternoons or host lively BBQs in the sprawling backyard, complete with a covered patio, open-air space, water feature, fire pit, a meticulously maintained lawn, and mountain views. With its lavish amenities and picturesque setting, this home epitomizes luxury living. Experience the grandeur that awaits in every corner of this remarkable residence!
- Type:
- Single Family
- Sq.Ft.:
- 7,275
- Status:
- Active
- Beds:
- 5
- Lot size:
- 1.43 Acres
- Year built:
- 2015
- Baths:
- 7.00
- MLS#:
- 7259496
- Subdivision:
- Spruce Meadows
ADDITIONAL INFORMATION
Luxury living on a sprawling 1.49 acres in the Spruce Meadows estate community. Inviting front porch leads to stunning grand entry foyer. Expansive living area features dramatic two story ceiling, walnut hardwood floors, linear fireplace accent wall, hidden pop-up under floor tv lift, Lutron automated blinds lighting system, full home Sonos audio system, freshly painted interior. Wall of glass doors flows out to extensive covered deck with drop down tv hookup, creating a seamless indoor-outdoor experience. Showstopping chef's kitchen has huge center island, Thermador range with handy pot-filler, double dishwashers, icemaker. Private study, secluded guest suite, large laundry-mudroom with built-in storage cubbies, dog shower, and guest half bath round out the main level. Upper level offers a luxurious primary suite with spa-bath featuring free-standing soaking tub, multi-head steam shower, heated floors, huge walk-in closet, and private deck, two additional bedrooms suites, second laundry, large loft could also be built out as another bed/bath. Walk-out lower level has spacious entertainment and game room areas, full wet bar, built-in wine feature wall, linear fireplace, sliding doors to private backyard patio retreat with gas firepit, water feature, hot tub, plus exercise room with adjacent spa bath featuring sauna, heated floors, walk-in steam shower. Guest room, guest powder bath, storage room complete the lower level. Oversize 5 car garage has high ceilings, EV charging, epoxy floor, built in cabinets, counters, shelving and overhead storage. Large, fenced backyard features new half court basketball-pickleball court. Room to expand outdoor living-entertaining spaces, add an accessory building-detached garage, pool-hot tub (Sellers have plans-specs for inground pool, hot tub shortening build process for Buyers), outdoor kitchen-bbq, pergola, artificial turf field, or so much more. Backyard abuts the neighborhood trail providing additional space and breathing room.
- Type:
- Single Family
- Sq.Ft.:
- 1,016
- Status:
- Active
- Beds:
- 2
- Lot size:
- 8.75 Acres
- Year built:
- 1909
- Baths:
- 1.00
- MLS#:
- IR1004787
- Subdivision:
- Wilcox Subdivision
ADDITIONAL INFORMATION
8.75 acre+- parcel located in the path of development surrounded by recent and ongoing development near the recently improved intersection of Washington St and E. 152nd Parkway (high traffic and signaled intersection), south of E470, east of I-25. Still zoned Adams County, surrounded by City of Thornton. Great potential for various uses (Retail, Commercial, Industrial and or other investment opportunities), supported by City of Thornton. Recent road and other infrastructure improvements surround this property. Surrounding parcels in process of going through final development entitlements for an Employment Center Zoning, which would abut subject property with streets and other infrastructure improvements. Subject property has 3 approved living units, multiple outbuildings/storage, horse/livestock facilities, indoor riding arena, horse runs, hay shed, multiple water taps, one livestock well --- all providing multiple income producing potential while building equity for acquisition or future gains.
- Type:
- Other
- Sq.Ft.:
- 1,669
- Status:
- Active
- Beds:
- 2
- Lot size:
- 0.05 Acres
- Year built:
- 2023
- Baths:
- 4.00
- MLS#:
- 9029739
- Subdivision:
- West Village
ADDITIONAL INFORMATION
Lovely end unit overlooking landscaped courtyard. Modern with loads of window and a gorgeous patio off the living area. This solar-powered home offers a modern open floor plan with 9-foot ceilings on the main Living Level, a large kitchen with sleek stainless appliances and a built-in pantry. The main floor additionally includes a dining area, great room for gathering with friends and family. Upstairs, this two bedroom plan features a private bathroom for each bedroom along with convenient upper level laundry room and linen closet. The entry level DoMore space is an evolutionary space that can be transformed into whatever your imagination creates. Whether you are looking for the perfect space for a home gym, bike & board shop, home office, with a powder room and a closet for extra storage. Additional plan features include air conditioning, tankless water heater, active radon system and an oversized single car attached garage with WIFI garage door opener. Hurry, because you can still make decisions on your interior design selections.
- Type:
- Other
- Sq.Ft.:
- 1,851
- Status:
- Active
- Beds:
- 3
- Year built:
- 2023
- Baths:
- 4.00
- MLS#:
- 3030384
- Subdivision:
- West Village
ADDITIONAL INFORMATION
Gorgeous end unit with huge windows to let the Colorado sunshine in! Overlooks a green space courtyard. The main floor includes a dining area, great room for gathering with friends and family. Upstairs, this three bedroom plan features bright inviting rooms. The entry level DoMore space (flex space on main entry) is a evolutionary space that can be transformed into whatever your imagination creates. Whether you are looking for the perfect space for a home gym, bike & board shop, home office. Additional plan features include air conditioning, tankless water heater and active radon system & an oversized two-car attached garage with WIFI garage door opener. Some interior design selections have been made. Cabinets, countertops, flooring and tile selections you can still design! All cutting edge efficiency and sustainability features come standard in Thrive homes! Not only is Solar included, but this home is also certified Zero Energy Ready by the U.S. Department of Energy. In addition to the top-of-the-line efficiency features, this home also has superior health features! It's both EPA Indoor airPLUS Qualified and LEED certified, meaning it was built from the ground up with health in mind. Perfectly situated between Denver and Boulder in the growing Baseline community. Schedule your showing today!
$579,900
2443 W 167th Ln Broomfield, CO 80023
- Type:
- Other
- Sq.Ft.:
- 1,851
- Status:
- Active
- Beds:
- 3
- Lot size:
- 0.04 Acres
- Year built:
- 2024
- Baths:
- 4.00
- MLS#:
- 5184032
- Subdivision:
- West Village
ADDITIONAL INFORMATION
Gorgeous, courtyard facing end unit with huge windows to let the Colorado sunshine in! As you enter this home, you are welcomed by a flex space that can be used as an office, workout room or can be transformed into whatever your imagination creates. This home features stunning finishes including matte black fixtures, handsome gray cabinetry, sleek quartz counter tops and wide plank flooring throughout. The great room and dining area are perfect for gathering with friends and family or having a cozy night in. Upstairs, you'll find a light-filled, spacious primary bedroom featuring a roomy walk-in closet and bathroom with dual vanities as well as two secondary bedrooms. In addition to the top-of-the-line efficiency features, this home also has superior health features! It's both EPA Indoor airPLUS Qualified and LEED certified, meaning it was built from the ground up with health in mind. Additional plan features include air conditioning, a tankless water heater, an active radon system, and an oversized single car attached garage with a WIFI garage door opener. Perfectly situated between Denver and Boulder in the growing Baseline community.
- Type:
- Other
- Sq.Ft.:
- 1,951
- Status:
- Active
- Beds:
- 3
- Lot size:
- 0.15 Acres
- Year built:
- 2021
- Baths:
- 2.00
- MLS#:
- 9273783
- Subdivision:
- Anthem Highlands
ADDITIONAL INFORMATION
This single-story, with basement home, welcomes you to the highly desirable community of Anthem Highlands. The home contains fantastic structural and design upgrades, including the beautifully landscaped property. You can sit on the front porch or patio and enjoy views of the mountains. You will first notice the gorgeous hickory oak hardwood floors as you enter the home. The upgraded gourmet kitchen has upgraded appliances and a gas stove. The house has a beautiful large countertop for entertaining that leads you to the open floor plan. The family room invites guests to relax before the marble surround tile fireplace or open the multi-panel sliding door and enjoy the mountain view from your back patio. The family room and kitchen are pre-wired for a sound system. The large back patio provides ample space for entertaining, with a gas line for your grill. The front and back yards have an irrigation system to the yard and gardens for minimal maintenance. The oversized primary bedroom invites you to indulge in a sanctuary with a large primary bath and walk-in shower. Each bedroom is also pre-wired for a ceiling fan. Anthem Highlands is a highly desirable area of Broomfield, Colorado. The association includes trash and access to the Parkside community center at Anthem Highlands. Fitness center, indoor/outdoor basketball courts, volleyball courts, social and community events, and more. Seller credit incentive expires Sunday, 1/28.
$1,195,000
16130 Huron Street Broomfield, CO 80023
- Type:
- Land
- Sq.Ft.:
- n/a
- Status:
- Active
- Beds:
- n/a
- Lot size:
- 5.01 Acres
- Baths:
- MLS#:
- IR1000925
- Subdivision:
- 68
ADDITIONAL INFORMATION
Discover this infill development opportunity situated just north of the new Amazon distribution facility located in the City and County of Broomfield. Featuring AG-3 zoning and versatile mixed-use potential, this property offers diverse zoning provisions, accommodating a variety of mixed-use projects to expand your real estate portfolio. And the visibility? Its convenient location has access to Erie, Thornton, I-25, HWY 7, and 160th. This is a hot spot with tons of growth potential, and much like Prime Day deals, it'll be gone before you know it.
$945,000
3266 Yale Dr Broomfield, CO 80023
- Type:
- Other
- Sq.Ft.:
- 4,102
- Status:
- Active
- Beds:
- 4
- Lot size:
- 0.14 Acres
- Year built:
- 2013
- Baths:
- 4.00
- MLS#:
- 9526326
- Subdivision:
- Anthem
ADDITIONAL INFORMATION
Absolutely Stunning Luxury Home in the Prestigious Anthem Community of Broomfield, Colorado. Here you will find world-class amenities surrounded by breathtaking Mountain views from the Deck. This spectacular home looks like a true model and has beautiful style with custom finishes and a main floor office. The gourmet kitchen has a complement of stainless steel appliances, a double oven, a gas cooktop, gorgeous slab granite, a huge center island and custom lighting with a beautiful sunroom/dining room. The family room features a tiled gas fireplace. There are large windows that are perfectly framed for outdoor living space. Enjoy the beautiful deck as well. The second level will dazzle you with the luxurious master suite which has a five-piece master bath with a relaxing soaking tub. The large walk-in closet can be converted into a fifth bedroom. This home also has a beautiful loft area that is perfect for gaming. There are two additional bedrooms with mountain views. The professionally finished walkout basement is an entertainer's dream. The basement has plenty of storage and entertainment space along with a kitchenette. The basement also has a guest bedroom and bathroom. The outdoor living area is ready for your summer entertaining with an extended patio. Enjoy the private backyard free from neighbors and roads as well as trails that back up to tree-filled open space maintained by Broomfield. New Exterior Paint .Enjoy the community pool, workout facility and miles of trails. Close to I-25 and Boulder! Pure luxury awaits you! This is a must-see! Showings Starts Friday.
$1,150,000
1081 W 156th Ave Broomfield, CO 80023
- Type:
- Other
- Sq.Ft.:
- 3,432
- Status:
- Active
- Beds:
- 3
- Lot size:
- 4 Acres
- Year built:
- 1979
- Baths:
- 2.00
- MLS#:
- 4376493
- Subdivision:
- Mustang Acres
ADDITIONAL INFORMATION
Ranch home with 4.34 acres for horse property, including Mineral right. New septic tank in 10/2021. New Roofs for both house and outbuilding in 2022. Just minutes from I25, E470 and all major cities. It's a dream location for developer in millions dollar value homes neighborhood. Beautiful mountain views, front range, and peaceful sunsets. Kitchen with oak cabinet, granite countertop. Family room with fireplace. Laminate wood floors. Large outbuilding with oversized garage spaces, heating and plumbing with loft as liveable for work/live home.
- Type:
- Land
- Sq.Ft.:
- n/a
- Status:
- Active
- Beds:
- n/a
- Lot size:
- 0.25 Acres
- Baths:
- MLS#:
- 1692156
- Subdivision:
- Wilcox Subdivision - Carr Estates
ADDITIONAL INFORMATION
New custom home subdivision - "Carr Estates". Fabulous location on the north side of West 144th Avenue, just west of Heron and north across 144th from Huntington Trails. Quick access to I25. Highly desirable Adams 12 5 Star schools. The Orchard commercial and retail center within walking distance as well as a lovely city park. Public water and sewer. Finished homes will end up in the $1,200,000 plus value range including the lot. Homes to be built by multiple award winning Wall Custom Homes (wallcustomhomes.com). No required plans; you design your own true custom " dream home". Contact listing broker for additional information. NICE LARGE TREE AT CORNER OF LOT WILL STAY. ADDITIONAL LOTS MAY BE AVAILABLE. CALL LISTING BROKER.
- Type:
- Land
- Sq.Ft.:
- n/a
- Status:
- Active
- Beds:
- n/a
- Lot size:
- 1.25 Acres
- Baths:
- MLS#:
- 8800954
- Subdivision:
- Wilcox
ADDITIONAL INFORMATION
Expansive mountain views on 1.25 acres provides an amazing opportunity to build your dream estate and have space from neighbors, while also being conveniently located. Homesite is ready to start building a curated luxury home right away with Flatiron Development & Custom Homes, one of the area's premier custom home Builders. Price is for homesite only. Highly sought after location adjacent multiple new custom homes. Easy access to Northwest Parkway/E470, I-25, Boulder, Denver, Northern Colorado, DIA, major employment centers, high-quality public and private schools, medical facilities and an abundance of shopping, entertainment and recreation options. Renderings and Plans are just one example of a home that could be built on the lot and photos are of a custom home previously built by Builder. Sale of lot is contingent upon Buyer building with Flatiron Development & Custom Homes and coincide with a construction contract to build with Flatiron Development & Custom Homes.
- Type:
- Land
- Sq.Ft.:
- n/a
- Status:
- Active
- Beds:
- n/a
- Lot size:
- 0.28 Acres
- Baths:
- MLS#:
- 9932616
- Subdivision:
- Wilcox Subdivision- Carr Estates
ADDITIONAL INFORMATION
Build your dream home with Wall Custom Homes in the new Carr Estates subdivision. Your luxury home is within walking distance to Orchard Town Center and less than 5 minutes to I-25. Expect a finished home to price at $1,200,000+ including the lot. See Wall's work at www.wallcustomhomes.com . Call agent or builder for more information.
$2,995,000
16677 Lowell Blvd Broomfield, CO 80023
- Type:
- General Commercial
- Sq.Ft.:
- 7,047
- Status:
- Active
- Beds:
- n/a
- Lot size:
- 1.5 Acres
- Year built:
- 2005
- Baths:
- MLS#:
- 901651
- Subdivision:
- Anthem Filing 2 Rep A
ADDITIONAL INFORMATION
Prestigious Medical Office Building for Sale in Tranquil Setting Overlooking Lake with Spectacular Views. Excellent Owner / User Potential with Mix of Long & Short-Term Leases in Place. Located on East Baseline / Hwy 7 with Convenient Access to I-25 & the Northwest Parkway - E-470.
Andrea Conner, Colorado License # ER.100067447, Xome Inc., License #EC100044283, [email protected], 844-400-9663, 750 State Highway 121 Bypass, Suite 100, Lewisville, TX 75067

Listings courtesy of REcolorado as distributed by MLS GRID. Based on information submitted to the MLS GRID as of {{last updated}}. All data is obtained from various sources and may not have been verified by broker or MLS GRID. Supplied Open House Information is subject to change without notice. All information should be independently reviewed and verified for accuracy. Properties may or may not be listed by the office/agent presenting the information. Properties displayed may be listed or sold by various participants in the MLS. The content relating to real estate for sale in this Web site comes in part from the Internet Data eXchange (“IDX”) program of METROLIST, INC., DBA RECOLORADO® Real estate listings held by brokers other than this broker are marked with the IDX Logo. This information is being provided for the consumers’ personal, non-commercial use and may not be used for any other purpose. All information subject to change and should be independently verified. © 2025 METROLIST, INC., DBA RECOLORADO® – All Rights Reserved Click Here to view Full REcolorado Disclaimer
| Listing information is provided exclusively for consumers' personal, non-commercial use and may not be used for any purpose other than to identify prospective properties consumers may be interested in purchasing. Information source: Information and Real Estate Services, LLC. Provided for limited non-commercial use only under IRES Rules. © Copyright IRES |
Broomfield Real Estate
The median home value in Broomfield, CO is $607,600. This is lower than the county median home value of $626,000. The national median home value is $338,100. The average price of homes sold in Broomfield, CO is $607,600. Approximately 63.01% of Broomfield homes are owned, compared to 33.46% rented, while 3.53% are vacant. Broomfield real estate listings include condos, townhomes, and single family homes for sale. Commercial properties are also available. If you see a property you’re interested in, contact a Broomfield real estate agent to arrange a tour today!
Broomfield, Colorado 80023 has a population of 72,697. Broomfield 80023 is more family-centric than the surrounding county with 39.85% of the households containing married families with children. The county average for households married with children is 36.85%.
The median household income in Broomfield, Colorado 80023 is $107,570. The median household income for the surrounding county is $107,570 compared to the national median of $69,021. The median age of people living in Broomfield 80023 is 38.4 years.
Broomfield Weather
The average high temperature in July is 89.6 degrees, with an average low temperature in January of 17.7 degrees. The average rainfall is approximately 16.1 inches per year, with 58.6 inches of snow per year.



