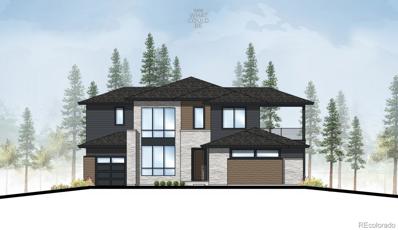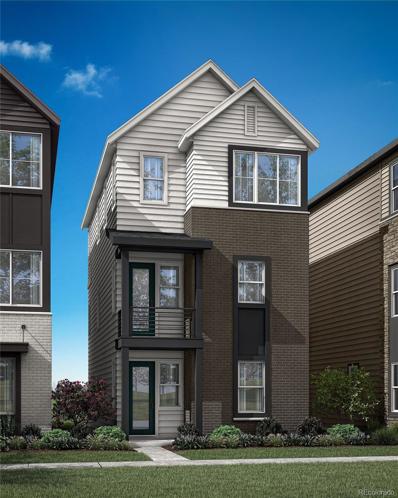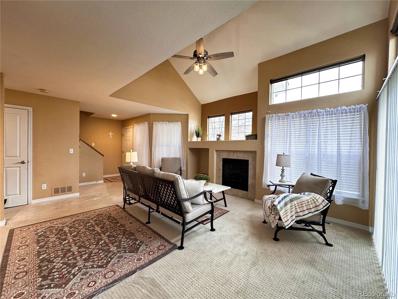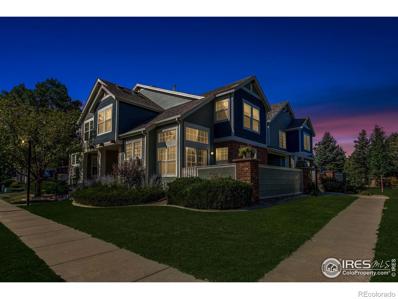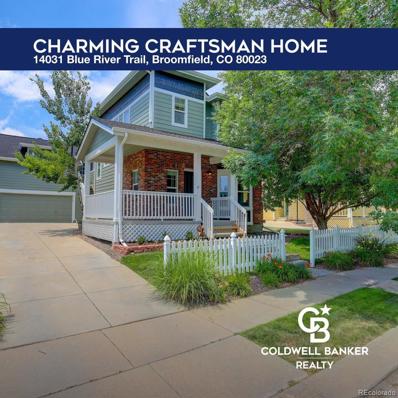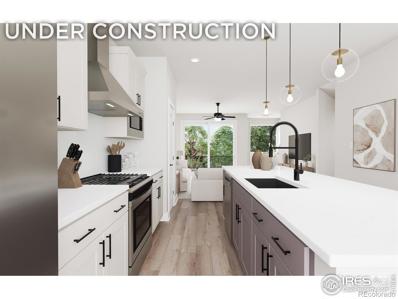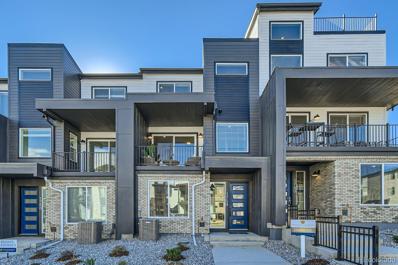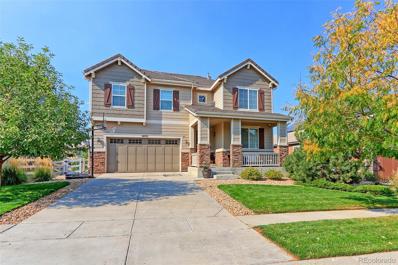Broomfield CO Homes for Rent
$1,780,000
1210 W 144th Court Westminster, CO 80023
- Type:
- Single Family
- Sq.Ft.:
- 4,017
- Status:
- Active
- Beds:
- 6
- Lot size:
- 0.26 Acres
- Year built:
- 2024
- Baths:
- 5.00
- MLS#:
- 9237823
- Subdivision:
- Carr Estates
ADDITIONAL INFORMATION
Beautiful, bright & spacious custom 2-story home in beautiful Carr Estates, one of Westminster's new premier neighborhoods! This BRAND NEW CONSTRUCTION house sits on a quaint cul-de-sac and boasts a gorgeous views and large private park-like-yard! This new Sheffield Homes SMART and ENERGY efficient home can be customized to meet your desires. Practical, open floor plan, high ceilings and loads of natural sunlight with sunny south facing living spaces. Imagine your large, professional chef's kitchen with granite, stainless appliances, 36" gas range with hood, sleek cabinets, huge walk-in pantry, massive island with generous eating space open to dining and great room with nice large flat yard! Wonderful bag drops and coat closets at both garage mud room entrances located off massive oversized garages. 10' ceilings in great room with extended sliding door to covered patio with large windows, tasteful finishes and big beautiful fireplace with mantel. Open concept to kitchen & dining room...great for entertaining. Main level shower bath & bedroom for guests or flex into a den/study or playroom. 4 spacious bedrooms upstairs with private bathroom layout & large closets. Primary suite to die for...enormous private luxury 5-piece bath, dual vanities, soaker tub, large shower, walk-in closet, VIEWS off 19'x12' deck! Upper level laundry room with sink. Finished basement with awesome game room with wet bar, media room, guest bedroom + 3/4 shower bath & lots of storage for all of life's stuff! Huge pet & entertaining friendly backyard with excellent privacy fence & openness. Easy access to I-25 and E-470, along with close proximity to the St. Anthony North Hospital campus makes Carr Estates an optimal commuter location. Combine that with accessibility of nearby shopping & dining options as well as excellent schools. Here you’ll find that everything you need for the quality lifestyle you seek is at your doorstep. Don't miss Sheffield's last home in the neighborhood!
$1,286,200
5033 Silver Feather Way Broomfield, CO 80023
- Type:
- Single Family
- Sq.Ft.:
- 4,858
- Status:
- Active
- Beds:
- 6
- Lot size:
- 0.22 Acres
- Year built:
- 2006
- Baths:
- 5.00
- MLS#:
- 4268612
- Subdivision:
- Wildgrass
ADDITIONAL INFORMATION
Welcome to Your Dream Home in Wildgrass! This stunning 4858 sq. ft. luxury residence offers 6 spacious bedrooms and 5 luxurious bathrooms, combining elegance and functionality in one of the most sought-after neighborhoods in Broomfield. The heart of the home is the gourmet kitchen, complete with high-end appliances, an island, breakfast bar, nook, large pantry, and ample space to entertain. There is a main floor bedroom with full bath attached for easy zero-stair living. The open family room with cozy fireplace is perfect for relaxing evenings. A large office or den round out the main level. Downstairs, the fully finished basement is an entertainer’s paradise, featuring a beautiful custom full bar, perfect for hosting gatherings or cozy movie nights in. There is plenty of space to roam with a sound insulated playroom, 3/4 bath and massive 6th bedroom. Upstairs you will find a sprawling primary suite, a full 5 piece bath, and huge walk in closet. Super convenient upstairs laundry room complete with laundry sink makes washing clothes a breeze. 3 more bedrooms with one en-suite set up for guests and 2 bedrooms sharing a Jack-N-Jill bath. This home has it all. Step outside to your private oasis with an outdoor kitchen, ideal for al fresco dining, and a yard designed for relaxation and play. The attached 2-car garage and additional large detached 1-car garage offer abundant storage for vehicles, toys, or a workshop. Wildgrass is the ultimate community, with miles of scenic nature trails, two parks, tennis and basketball courts, a pool with a kiddie wading area, and a clubhouse for events. Kids will love the playgrounds, and you'll enjoy quick access to Boulder, Denver, or DIA for work or play. Don't miss this rare opportunity to live in luxury with the perfect mix of amenities, location, and lifestyle. Schedule your showing today! The only thing wrong with this beautiful home is that you don’t own it :-)
- Type:
- Single Family
- Sq.Ft.:
- 1,451
- Status:
- Active
- Beds:
- 2
- Lot size:
- 0.07 Acres
- Year built:
- 2021
- Baths:
- 3.00
- MLS#:
- 4700769
- Subdivision:
- Palisade Park
ADDITIONAL INFORMATION
Welcome to this stunning paired home with mountain views in Broomfield! Offering 2,131 square feet of thoughtfully designed space, this home combines modern features with easy access to all North Metro areas. The open layout boasts high ceilings, creating a bright and inviting atmosphere. The kitchen is complete with granite countertops, ample cabinet space, and lovely finishes. Durable and stylish LVP flooring flows throughout the main living areas, while the loft provides a versatile space for an office, playroom, or additional lounge area.This home is exceptionally quiet, offering a peaceful and private living experience. Thoughtful construction ensures that you can't hear the neighbors, providing all the benefits of a single-family home with the added convenience of a paired design. Step outside to the deck, perfect for entertaining, or enjoying the Colorado sunshine. The home features a two-car attached garage, and there is additional street parking available in front of the home. The 600-square-foot insulated basement is unfinished and ready for your personal touch. It includes roughed-in plumbing for easy future upgrades, and the crawlspace features a barrier for added storage. An incredible bonus is the owned solar system, which transfers with the deed, offering energy efficiency and savings for years to come. Located in a prime area with easy access to shopping, dining, parks, and top-rated schools, this is the perfect place to call home. The community has 3 playgrounds, several walking paths, a dog park and soccer fields. With excellent accessibility with its proximity to major highways this location provides quick connections to Denver, Boulder, and the greater metro area, making commutes or travel to nearby cities a breeze. Enjoy convenient access to golf, scenic sunsets, sports fields, walking trails around several lakes, and shopping at King Soopers, Orchard Town Center and Costco. Don’t miss out on this incredible opportunity!
$1,300,000
1941 W 160th Avenue Broomfield, CO 80023
- Type:
- Single Family
- Sq.Ft.:
- 2,212
- Status:
- Active
- Beds:
- 3
- Lot size:
- 5.23 Acres
- Year built:
- 1968
- Baths:
- 2.00
- MLS#:
- 2507194
- Subdivision:
- Nordstron
ADDITIONAL INFORMATION
>> New Year, New Price! > Seller is motivated to make a deal!! <<
- Type:
- Single Family
- Sq.Ft.:
- 1,981
- Status:
- Active
- Beds:
- 3
- Lot size:
- 0.05 Acres
- Year built:
- 2024
- Baths:
- 4.00
- MLS#:
- 5840596
- Subdivision:
- Baseline
ADDITIONAL INFORMATION
Take advantage of a FREE ROOFTOP PATIO PLUS $20K LENDER CREDIT when using Berkeley Homes' approved lenders. This beautifully designed home provides the perfect blend of functionality and livability. The ground level features a bedroom with connected full bathroom. The living room is tucked at the back of the home with sprawling windows. The gourmet kitchen offers plenty of room to entertain (with an island) and leads you to the covered outdoor deck where you can enjoy the Colorado sunshine year round. Upstairs holds the Primary bedroom with a double vanity bath and spacious walk-in closet. A convenient laundry room, an additional bedroom, and bath complete the upstairs. Plus, you'll be spending your summer evenings on your rooftop patio! Photos may be staged and representative of home, but not actual home. More than a collection of new homes, Baseline’s Villages are a gathering of people brought together by a creative spirit and a lifestyle that champions the outdoors. Urban-esque homes are oriented around parks, surrounded by natural and recreational green space, all connected by trails and bike lanes. We’re even including energy-saving, and environmentally-conscious, SOLAR PANELS INCLUDED under Sonnova lease with purchase option on each new Berkeley home at Baseline.
- Type:
- Single Family
- Sq.Ft.:
- 2,208
- Status:
- Active
- Beds:
- 3
- Lot size:
- 0.13 Acres
- Year built:
- 2017
- Baths:
- 3.00
- MLS#:
- IR1022642
- Subdivision:
- Palisade Park
ADDITIONAL INFORMATION
This two-story home in Palisade Park boasts an ideal location just steps from a community park and playground. Designed with comfort and functionality in mind, the open floor plan features a two-story vaulted living room with a cozy gas fireplace, seamlessly connecting to the country kitchen and dining area. The kitchen is a centerpiece, complete with a large island topped with slab granite countertops, stainless steel appliances, and a pantry for ample storage. The main level also includes an office or study, providing a quiet retreat or an excellent work-from-home space. Upstairs, the primary bedroom impresses with its spacious layout, a walk-in closet, and a three-quarter bath equipped with dual sinks and a shower. Two additional bedrooms share a full bathroom with dual sinks, and the upper level is rounded out by a convenient laundry room. A loft area overlooking the living room adds a touch of openness and provides bonus living space. The home includes an unfinished basement with rough-in plumbing for a bathroom and additional crawl space storage, offering endless possibilities for customization. The three-car tandem garage provides plenty of room for vehicles, storage, or recreational equipment. Outdoor living is enhanced by a covered front porch and a covered back patio, perfect for enjoying the Colorado weather. With easy access to I-25 and E470, this home is in a prime location for convenience. Its well-designed floor plan, ample storage options, and potential for future basement finishing make it a fantastic opportunity for comfortable living in a vibrant community.
- Type:
- Single Family
- Sq.Ft.:
- 2,870
- Status:
- Active
- Beds:
- 4
- Lot size:
- 0.16 Acres
- Year built:
- 2001
- Baths:
- 3.00
- MLS#:
- 8614721
- Subdivision:
- The Broadlands
ADDITIONAL INFORMATION
This home has been meticulously maintained, updated and loved! You will know it the minute you walk in the door! Nothing like this one for sale at this price, in this area. Located in the wonderful golf course and pool community, The Broadlands! Open floor plan featuring upgraded kitchen with granite counter tops, large kitchen island, all appliances included, 42 inch raised panel cabinets with crown molding and over cabinet lighting. Great room with soaring vaulted ceilings, cozy gas fireplace and access to the backyard deck! Main floor study with French doors offering views of the manicured front yard! The primary bedroom has newer carpet installed in 2022 and boasts vaulted ceilings, walk-in closet, private bathroom that is beautifully remodeled with granite counter tops, heated floor, double sinks and an oversized shower with bench seat. Main floor laundry room. Basement is so nicely finished with a spacious bedroom, family room, 3/4 bathroom, a kitchen which includes a full size refrigerator and dining area. Exterior was professionally painted in 2023. New furnace was installed n the summer of 2024. New energy efficient windows were installed in 2022. Solar system was installed in 2019 and is fully owned. Smoke and co2 detectors were replaced in 2024. Large 3 car attached garage. Cement driveway was replaced in 2021. Close to the neighborhood park that spans a whole block, Plaster Reservoir is 2 blocks away with access to Lake Link Trail which will take you 11 miles around Broomfield! The RTD Eastlake Light-rail station is less than 5 miles away! Come home today, you will love this home!
$1,150,000
4653 Castle Circle Broomfield, CO 80023
- Type:
- Single Family
- Sq.Ft.:
- 4,043
- Status:
- Active
- Beds:
- 3
- Lot size:
- 0.31 Acres
- Year built:
- 2002
- Baths:
- 4.00
- MLS#:
- 7240755
- Subdivision:
- Broadlands
ADDITIONAL INFORMATION
Enjoy this well kept and spacious ranch home in the distinguished Broadlands Golf Course Community that is situated on a large lot that backs to open space and trails. Upon entry it offers high ceilings with an inviting open floor plan featuring wood floors, newer paint and large windows with plantation shutters throughout. The kitchen highlights gorgeous granite countertops with an oversized island, gas cooktop, a large walk-in pantry, an inviting breakfast nook that ajoins the great room with lots of light and a cozy gas fireplace. This home features TWO large primary main floor bedrooms each with its own bathroom en suite and large walk in closets. Additionally, the main level features an office flex space and a den that offers varied uses or can even be converted into another bedroom. The 3rd bedroom in the finished basement is situated alongside a bathroom, large recreation and family room. Storage abounds with multiple basement storage rooms and crawl spaces. The stunning back patio spans the back of the house and the backyard features a charming gazebo, perfect for entertaining and relaxing. Home offers easy access to shopping and major highways while the Broadland Community amenities include swimming pools, walking trails, parks, clubhouse and golf course.
Open House:
Saturday, 1/11 11:00-1:00PM
- Type:
- Multi-Family
- Sq.Ft.:
- 1,355
- Status:
- Active
- Beds:
- 2
- Year built:
- 2000
- Baths:
- 2.00
- MLS#:
- IR1022272
- Subdivision:
- Broadlands
ADDITIONAL INFORMATION
Enjoy single level living in Broomfield's coveted Broadlands Golf Course Community. This 1335 Sq Ft, 2 bedroom 2 full bath home has direct access from the attached two car garage with no stairs! The open floor plan has tons of light, two patio areas and incredible storage. Check out the cedar lined closet in the hallway to the garage and the 20ft x10ft wall of built-in storage cabinets in the garage! The kitchen features Stainless Steel appliances and a large pantry. The eating area has a wonderful bay window and also opens to the entry patio to make barbequing easy. The Primary bedroom is huge and has a large 5 piece bath and a Walk-in Closet. Throw away your gym membership and take advantage of the private Indoor Activity Center with an Indoor Pool, Gym and Business Center. The Broadlands community also has a large Outdoor Pool, multiple play areas, basketball hoops and has year-round events enjoyed by all. Surrounded by walking/biking paths, incredible views and just a 3 minute walk to Plaster Reservoir Bird Sanctuary. Easy access to Hwy 36 to Boulder or I25 to Denver or to the Airport. Great Shopping at The Orchard and wonderful Restaurants are all just 6 min away!
- Type:
- Multi-Family
- Sq.Ft.:
- 2,180
- Status:
- Active
- Beds:
- 4
- Lot size:
- 0.04 Acres
- Year built:
- 2024
- Baths:
- 4.00
- MLS#:
- IR1022263
- Subdivision:
- Baseline West Village
ADDITIONAL INFORMATION
We are thrilled to present the Centennial plan, a stunning new 2,180 sq. ft. townhome, move-in ready and waiting for you! This thoughtfully designed three-story home offers a fantastic layout, perfect for modern living. Enjoy the spaciousness of the open great room with 9' ceilings, leading to a beautiful covered deck on the second floor, ideal for relaxation and entertaining. The heart of this home is the Chef's kitchen, featuring 42" cabinets in the stylish "Bristol Basalt" finish, complemented by sleek quartz countertops. This is truly a kitchen any chef would be proud to call their own! Please note that the photos shown are samples and not of the actual home. We invite you to visit us and tour this beautiful home in person! Our sales office is conveniently located at 1760 W. 166th Ave. We look forward to welcoming you and helping you find your dream home! This new home is MOVE-IN READY!
- Type:
- Condo
- Sq.Ft.:
- 1,129
- Status:
- Active
- Beds:
- 2
- Year built:
- 2003
- Baths:
- 2.00
- MLS#:
- 4247885
- Subdivision:
- Mckay Landing
ADDITIONAL INFORMATION
New Paint, Carpet and Appliances. Great 2 bed, 2 bath condo in the McKay Landing neighborhood in Broomfield Colorado. The main level features an open floor plan with lots of windows and natural light that brightens up both the kitchen and living room. The living room has a gas log fireplace and vaulted ceilings, making it very cozy. The kitchen has hardwood floors with enough room to be eat-in but it has a dining room adjacent, so you could entertain guests, as well. There is a 1/2 bath on the main level and a patio off of the living room and kitchen, great for morning coffee or grilling. The upstairs has two bedrooms and a full bath. One bedroom has 2 separate closets and the hallway is open to the living space below. The basement is unfinished but has an egress window and rough-in plumbing to add a bathroom. The laundry and utilities are also found in the basement. The HOA has a great pool and club house, as well as plenty of open space and a playground.
- Type:
- Multi-Family
- Sq.Ft.:
- 1,700
- Status:
- Active
- Beds:
- 3
- Lot size:
- 0.02 Acres
- Year built:
- 2003
- Baths:
- 3.00
- MLS#:
- IR1022128
- Subdivision:
- Mckay Landing
ADDITIONAL INFORMATION
WELCOME HOME to this beautifully renovated townhome! This exquisite, WELL-LIT END UNIT is completely move-in ready, with no additional updates required. The kitchen stands out from all others in the complex. In 2023, the kitchen and dining area were transformed to create more usable space and a brighter eating area. The new cabinets, accented by quartz countertops, provide plenty of space for small appliances and offer ample room for cooking. A tiled backsplash completes the kitchen's perfect look. The main floor features new wood floors and additional recessed lighting. The gas fireplace is a stunning focal point, updated with new tile and designed to accommodate a large television or display your favorite plants. The basement is versatile, ideal for a second living room, a personal gym, or a third bedroom. Both the stairs and basement have new LVT flooring with cork underlay, adding noticeable warmth and quality. The spacious 3/4 basement bathroom has been updated with new lighting and a new vanity. All the ceiling fans throughout the home have been replaced, giving the home a fresh, modern feel. With a new hot water tank installed in 2023, a new roof in 2024, updated light fixtures, and fresh paint, this home truly has it all. Beyond your home, the neighborhood offers the perfect Colorado community lifestyle, with access to numerous trails and green spaces. The playground provides entertainment for children, while the community pool offers a refreshing escape on hot summer days. McKay Lake and the Bike Park are at the edge of the community, providing even more opportunities to enjoy nature. Conveniently located just minutes from grocery stores and shopping centers, you'll have everything you need nearby for quick errands or retail therapy. With easy access to I-25 and E-470, traveling to a Rockies or Broncos game, or even heading to DIA for business or pleasure, is a breeze. This home is a must-see!
$1,195,000
4640 Belford Circle Broomfield, CO 80023
- Type:
- Single Family
- Sq.Ft.:
- 4,653
- Status:
- Active
- Beds:
- 3
- Lot size:
- 0.26 Acres
- Year built:
- 2009
- Baths:
- 4.00
- MLS#:
- 7180467
- Subdivision:
- Anthem Ranch
ADDITIONAL INFORMATION
This gracious ranch style home is situated in the heart of Anthem Ranch, an active living community in Broomfield, CO. The property is set on a greenbelt with a trail that runs behind it that leads to the center of the community - Aspen Lodge. The home offers ample space for all your treasures as there are 3 substantial bedrooms, including a master suite with en suite bath and well-organized walk in closet. There are three distinct spaces for office or hobby rooms and open concept living areas that will easily accommodate your guests and provide you enough room to create those special spaces. The home has a large covered back deck that is elevated to allow for a walk out, light-filled basement as well. So much to see here and lots to explore, so without further adieu, please call to set up your private showing and see just what Anthem Ranch has to offer. You'll want to come for the views, but you will stay for the lifestyle.
$605,990
1753 Peak Loop Broomfield, CO 80023
- Type:
- Townhouse
- Sq.Ft.:
- 2,002
- Status:
- Active
- Beds:
- 3
- Lot size:
- 0.03 Acres
- Year built:
- 2024
- Baths:
- 4.00
- MLS#:
- 6091825
- Subdivision:
- Baseline Parkside West
ADDITIONAL INFORMATION
The Beacon plan is a brand new 2,002 sq. ft. townhome to be completed IN January! This impressive 4-story townhome offers spacious living in a prime location. With 3 bedrooms, 3.5 baths, and a 2-car garage, it's designed for modern convenience. The main floor hosts a full bedroom and bath perfect for guests or a work from home office. Upstairs you will find the stylish kitchen, comfortable living area, and dining space. The third floor has two of the three bedrooms, each with its own bath. But the real highlight? The rooftop deck, perfect for enjoying panoramic views and entertaining guests. This home is under construction. Please meet us at our sales office located at 1760 W 166th Ave.
Open House:
Friday, 1/10 4:00-6:00PM
- Type:
- Single Family
- Sq.Ft.:
- 2,296
- Status:
- Active
- Beds:
- 5
- Lot size:
- 0.23 Acres
- Year built:
- 2011
- Baths:
- 3.00
- MLS#:
- 7139572
- Subdivision:
- Anthem Highlands
ADDITIONAL INFORMATION
Welcome to this beautiful corner lot home in the sought-after Anthem community in Broomfield. Pristine landscaping and access to trails and parks within the community make calling this house a home very easy. Step inside and you're instantly greeted with the warmth of natural sunlight that boasts throughout the main and top levels. The spacious living area offers a gas fireplace and large windows that make it cozy during those cooler Colorado months. Granite countertops, stainless steel appliances, gas stove and kitchen island make this kitchen perfect for the entertainer or the next master chef. The hallway off the living room is the gateway to a main level bedroom, bathroom and entrance to the two car garage. Wanting or needing a main level office, craft or playroom? This house has you covered. Upstairs you'll find the oversized primary bedroom, three additional bedrooms, laundry and full bathroom. The primary bedroom offers large windows, raised ceiling, a five piece en-suite bathroom and large walk-in closet. Allow your mind to get creative with the unfinished basement. Create that perfect extra living area, game room, bedroom, bathroom, golf simulator (please invite me if you do this), craft room, etc... endless possibilities. Out to the backyard...it's as pretty as the photos show making this a perfect yard to host family and friends gatherings and providing your pup a place to run wild. Location, size, finishes and charm make this home an absolute win.
$1,349,999
3423 Princeton Place Broomfield, CO 80023
- Type:
- Single Family
- Sq.Ft.:
- 4,776
- Status:
- Active
- Beds:
- 5
- Lot size:
- 0.17 Acres
- Year built:
- 2014
- Baths:
- 5.00
- MLS#:
- 8209384
- Subdivision:
- Anthem Highlands
ADDITIONAL INFORMATION
Welcome to your dream home! This 5-bedroom, 5-bathroom residence blends luxury and functionality with fresh exterior paint and new garage doors from the last two years, upgraded carpet, and a striking spiral staircase. The main level features extended hardwood floors, tall doors, vaulted ceilings, upgraded lighting, and bay windows that flood the space with natural light. The kitchen is a chef’s delight with a double oven, new sink, large island, stylish backsplash, beautiful cabinets, and nine pendant lights for a warm ambiance. The living area includes an electric fireplace with a blower for added comfort. The walk-out basement offers an extra bedroom, bathroom, built-in projector for entertainment, and ample unfinished storage. Dual-zone HVAC, a whole-house humidifier, and radon mitigation ensure year-round comfort. Outside, enjoy a private fenced-in yard and a north-facing deck that provides perfect shade in the summer, plus a pocket view of the mountains. The home boasts upgraded bathroom lighting, plantation shutter blinds, ceiling fans, and a front storm door installed five years ago for added curb appeal and protection. Security is top-notch with four Ring cameras. This property is ideally situated near a school and is part of a vibrant community featuring a pool, basketball courts, a workout facility, and more. The brand new water heater and upgraded finishes throughout make this home move-in ready and perfect for both relaxing and entertaining. Experience all the thoughtful touches that make this home truly exceptional, from the stunning interior details to the inviting outdoor spaces. Schedule your tour today and see why this residence stands out in the market. With its blend of elegance, modern amenities, and a fantastic location, this home is ready to welcome its next owners into a life of comfort and style—don’t miss out on this incredible opportunity!
- Type:
- Condo
- Sq.Ft.:
- 1,458
- Status:
- Active
- Beds:
- 2
- Year built:
- 2001
- Baths:
- 2.00
- MLS#:
- 4710688
- Subdivision:
- The Falls At Legend Trail
ADDITIONAL INFORMATION
You will love this immaculate home in a peaceful neighborhood with loads of amenities. An abundance of natural light fills this quiet home through plantation shutters. French doors lead to a home office that looks out to the backyard, creating a tranquil workspace. LVP flooring extends throughout the home. The living room is warm and inviting. A sunny breakfast nook is adjacent to the ultra-private patio. Spend quiet afternoons in this intimate location that is hidden from the rest of the neighborhood. Plenty of storage is available in the kitchen that boasts new lighting, granite countertops, and KitchenAid appliances. The primary suite offers a huge walk-in closet and a sumptuous 5 piece bath with a huge soaking tub. Secondary bedroom is spacious and bright. The 2 car garage features a ramp for accessibility. Enjoy the newly renovated clubhouse with fitness center and pool. Trails galore to savor this beautiful area and lead to Plaster Reservoir. Unbeatable location near restaurants and shopping & provides convenient access to I25.
- Type:
- Other
- Sq.Ft.:
- 1,458
- Status:
- Active
- Beds:
- 2
- Year built:
- 2001
- Baths:
- 2.00
- MLS#:
- 1021780
- Subdivision:
- The Falls At Legend Trail
ADDITIONAL INFORMATION
You will love this immaculate home in a peaceful neighborhood with loads of amenities. An abundance of natural light fills this quiet home through plantation shutters. French doors lead to a home office that looks out to the backyard, creating a tranquil workspace. LVP flooring extends throughout the home. The living room is warm and inviting. A sunny breakfast nook is adjacent to the ultra-private patio. Spend quiet afternoons in this intimate location that is hidden from the rest of the neighborhood. Plenty of storage is available in the kitchen that boasts new lighting, granite countertops, and KitchenAid appliances. The primary suite offers a huge walk-in closet and a sumptuous 5 piece bath with a huge soaking tub. Secondary bedroom is spacious and bright. The 2 car garage features a ramp for accessibility. Enjoy the newly renovated clubhouse with fitness center and pool. Trails galore to savor this beautiful area and lead to Plaster Reservoir. Unbeatable location near restaurants and shopping & provides convenient access to I25.
- Type:
- Single Family
- Sq.Ft.:
- 2,530
- Status:
- Active
- Beds:
- 3
- Lot size:
- 0.14 Acres
- Year built:
- 2001
- Baths:
- 4.00
- MLS#:
- 2262140
- Subdivision:
- The Broadlands Filing 10
ADDITIONAL INFORMATION
Beautifully updated, contemporary home.. This property includes a separate studio apartment over the garage with a full bath, air conditioning, and a private entrance, offering an income-producing opportunity, an in-law suite or additional office. The park is just steps from the front porch, and the home is adjacent to open space with a view of the mountain range. With a new roof, fresh paint, and carpet, this home features a landscaped yard with raised garden beds. The eat-in kitchen and formal dining room complement the well-maintained, stunning layout. The living room boasts a gas fireplace, and the community offers amenities such as a pool, clubhouse, parks, open space, and athletic fields. Conveniently located near shops, restaurants, and more, this home allows you to live large in an exceptional setting.
- Type:
- Single Family
- Sq.Ft.:
- 4,008
- Status:
- Active
- Beds:
- 4
- Lot size:
- 0.16 Acres
- Year built:
- 1999
- Baths:
- 4.00
- MLS#:
- 7124887
- Subdivision:
- The Broadlands
ADDITIONAL INFORMATION
This 4-bedroom, 4-bathroom home, built in 1999, offers a blend of modern comfort and serene golf course living. Situated on the number one hole of the prestigious Broadlands Golf Course, the property boasts stunning views of the manicured fairways and the majestic Colorado mountains . The main floor includes an inviting open-concept living space, featuring large windows that bring in natural light and offer picturesque views of the course. The kitchen is well-appointed with modern appliances, ample counter space, and a center island, making it ideal for entertaining. The entire main floor features gorgeous travertine tile and open concept living. The adjacent dining and living areas flow seamlessly, enhanced by high ceilings and a cozy fireplace. An ample office space features built-in book cases and natural light with French doors. Two spacious bedrooms are located on the second level, including a luxurious primary suite with a private en-suite bathroom and large walk-in closet. The primary bedroom also has large windows overlooking the golf course. The second bedroom on the main floor is versatile and can serve as a guest room or home office. The second floor loft area serves as a great study area or an easy conversion to a third bedroom if needed. The finished basement offers two large additional bedrooms, providing privacy and comfort. One bedroom has access to the bathroom, making the lower level perfect for extended family stays or hosting guests. The basement also features a large recreation room with space for a home theater or gym. The area is pre-plumbed for a wet bar too! Outside, the backyard opens onto the golf course, offering an ideal spot for relaxation or outdoor dining. This former model home includes a three-car garage and is located in a quiet, well-maintained neighborhood, perfect for both golf enthusiasts and those seeking a peaceful lifestyle. The low HOA includes pool, clubhouse, playground and trails throughout.
- Type:
- Multi-Family
- Sq.Ft.:
- 1,667
- Status:
- Active
- Beds:
- 3
- Lot size:
- 0.04 Acres
- Year built:
- 2024
- Baths:
- 4.00
- MLS#:
- IR1021530
- Subdivision:
- Parkside West At Baseline
ADDITIONAL INFORMATION
This Overlook plan is a brand new 1,667 sq.ft. townhome to be completed IN DECEMBER! In the heart of the Baseline Community, this three-story home is a modern marvel. Featuring 3 bedrooms, 3.5 baths, and a 2-car garage, it's designed for comfort and convenience. The main floor hosts a full bedroom and bath perfect for guests or a work from home office. Upstairs, has an open layout with a sleek kitchen, open living area, and a separate dining space. Retreat to the third floor for the luxurious owner's suite and an additional bedroom. This home is under construction. Please meet us at our sales office located at 1760 W 166th Ave. Please meet us at our sales office located at 1760 W 166th Ave.
- Type:
- Single Family
- Sq.Ft.:
- 2,052
- Status:
- Active
- Beds:
- 3
- Lot size:
- 0.16 Acres
- Year built:
- 2000
- Baths:
- 3.00
- MLS#:
- 9334847
- Subdivision:
- Stoneridge
ADDITIONAL INFORMATION
Located on one of the larger lots in Stoneridge, this 3 bedroom 3 bath home is the largest floor plans in the neighborhood. The open concept allows you to be in the mix from the kitchen to the family room. Working from home is convenient from your main floor office. The primary bedroom has vaulted ceilings, a walk in closet and a 5 piece bath. Outside off the kitchen is a large covered patio that offers ample seating space and room for your cooking options (grill or smoker or both). Multiple fruit trees provide seclusion and tasty treats. The walking, bike path behind the home is only a long iron to the view of Plaster Reservoir and Broadlands golf course. Play in the park located in the middle of the subdivision. Splash in the HOA pool .Walk to all 3 schools, shopping and restaurants.
- Type:
- Townhouse
- Sq.Ft.:
- 1,667
- Status:
- Active
- Beds:
- 3
- Lot size:
- 0.03 Acres
- Year built:
- 2024
- Baths:
- 4.00
- MLS#:
- 8649557
- Subdivision:
- Baseline Parkside West
ADDITIONAL INFORMATION
The Overlook plan is a brand new 1,667 sq.ft. townhome to be completed IN DECEMBER! In the heart of the Baseline Community, this three-story home is a modern marvel. Featuring 3 bedrooms, 3.5 baths, and a 2-car garage, it’s designed for comfort and convenience. The main floor hosts a full bedroom and bath perfect for guests or a work from home office. Upstairs, has an open layout with a sleek kitchen, open living area, and a separate dining space. Retreat to the third floor for the luxurious owner’s suite and an additional bedroom. This home is under construction. Please meet us at our sales office located at 1760 W 166th Ave.
- Type:
- Single Family
- Sq.Ft.:
- 3,979
- Status:
- Active
- Beds:
- 5
- Lot size:
- 0.15 Acres
- Year built:
- 2015
- Baths:
- 4.00
- MLS#:
- 8435404
- Subdivision:
- Anthem Highlands
ADDITIONAL INFORMATION
Located in community of Anthem Highlands, is this exquisite home boasting 5 bed, 4 bath, plus a loft affords ample space for family and guests. The property has a finished walk out basement providing additional living or recreational space, perfect for gatherings or a private retreat. A expansive kitchen with stainless steel appliances and gold accents offers a modern yet luxurious touch, creating a sophisticated culinary space. The open concept design enhances the sense of spaciousness, allowing for seamless interaction between the kitchen and adjacent living areas. Aftermarket pendant lighting adds a personalized flair, illumination the large kitchen island, which serves as a central hub for meal preparation and casual dining. Newer carpet ensures comfort underfoot, making each room feel inviting and warm. With sweeping mountain views, the property also includes two outdoor entertaining areas, ideal for enjoying Colorado's beautiful weather and hosting memorable events with friends and family. This home effortlessly combines luxury, functionality, and breathtaking natural beauty. Anthem Highlands is a highly sought-after neighborhood in Broomfield, Colorado, offering an array of amenities that cater to a vibrant and convenient lifestyle. Residents enjoy access to a community pool and clubhouse, which serve as central hubs for social gatherings and recreational activities. The neighborhood is interwoven with numerous walking trails, ideal for those who appreciate outdoor exercise and scenic strolls. Families with children benefit from the proximity of Thunder Vista K-8. Additionally, the community enjoys easy access to shopping centers and hospitals, ensuring that essential services and retail options are just minutes away. This combination of features makes Anthem Highlands an attractive place for individuals and families seeking a balanced and enriching living environment.
- Type:
- Single Family
- Sq.Ft.:
- 5,037
- Status:
- Active
- Beds:
- 6
- Lot size:
- 0.2 Acres
- Year built:
- 2018
- Baths:
- 6.00
- MLS#:
- 6201973
- Subdivision:
- Anthem Highlands
ADDITIONAL INFORMATION
Beautiful and spacious, this stunning 6-bedroom, 6-bathroom ranch home backing to open space is sure to please! This luxurious property combines elegance with comfort, offering the perfect retreat for family living and entertaining. The open-concept floor plan boasts high ceilings, large windows that flood the space with natural light, and high-end finishes throughout. The gourmet kitchen features top-of-the-line appliances, quartz countertops, and an expansive island. The family room boasts a floor to ceiling fireplace and the dining room has transom windows for great natural light. The primary suite is a true sanctuary with a spa-like bathroom and generous custom walk-in closet. On the main floor, there are 3 other bedrooms, one with an ensuite bath, the other two share a jack & jill bath. The convenient main floor office provides built-ins for plenty of storage. You'll also find a large mud room with custom lockers, floor to ceiling and a large laundry room. Enjoy seamless indoor-outdoor living with a covered patio that opens up to serene views of the adjacent open space, perfect for entertaining or simply relaxing. The lower level has a huge recreation room with wet bar and includes the theater equipment and seating. There are 2 additional bedrooms, a 3/4 bath, a powder room, a gym with rubber flooring and another bonus room perfect for an hobby room, a wine room or whatever you might like. The oversized 3-car garage offers plenty of storage, and the home's meticulous design offers every modern amenity. Located in a peaceful neighborhood, yet close to shopping, dining, and top-rated schools. Don't miss this one-of-a-kind home!
Andrea Conner, Colorado License # ER.100067447, Xome Inc., License #EC100044283, [email protected], 844-400-9663, 750 State Highway 121 Bypass, Suite 100, Lewisville, TX 75067

Listings courtesy of REcolorado as distributed by MLS GRID. Based on information submitted to the MLS GRID as of {{last updated}}. All data is obtained from various sources and may not have been verified by broker or MLS GRID. Supplied Open House Information is subject to change without notice. All information should be independently reviewed and verified for accuracy. Properties may or may not be listed by the office/agent presenting the information. Properties displayed may be listed or sold by various participants in the MLS. The content relating to real estate for sale in this Web site comes in part from the Internet Data eXchange (“IDX”) program of METROLIST, INC., DBA RECOLORADO® Real estate listings held by brokers other than this broker are marked with the IDX Logo. This information is being provided for the consumers’ personal, non-commercial use and may not be used for any other purpose. All information subject to change and should be independently verified. © 2025 METROLIST, INC., DBA RECOLORADO® – All Rights Reserved Click Here to view Full REcolorado Disclaimer
| Listing information is provided exclusively for consumers' personal, non-commercial use and may not be used for any purpose other than to identify prospective properties consumers may be interested in purchasing. Information source: Information and Real Estate Services, LLC. Provided for limited non-commercial use only under IRES Rules. © Copyright IRES |
Broomfield Real Estate
The median home value in Broomfield, CO is $607,600. This is lower than the county median home value of $626,000. The national median home value is $338,100. The average price of homes sold in Broomfield, CO is $607,600. Approximately 63.01% of Broomfield homes are owned, compared to 33.46% rented, while 3.53% are vacant. Broomfield real estate listings include condos, townhomes, and single family homes for sale. Commercial properties are also available. If you see a property you’re interested in, contact a Broomfield real estate agent to arrange a tour today!
Broomfield, Colorado 80023 has a population of 72,697. Broomfield 80023 is more family-centric than the surrounding county with 39.85% of the households containing married families with children. The county average for households married with children is 36.85%.
The median household income in Broomfield, Colorado 80023 is $107,570. The median household income for the surrounding county is $107,570 compared to the national median of $69,021. The median age of people living in Broomfield 80023 is 38.4 years.
Broomfield Weather
The average high temperature in July is 89.6 degrees, with an average low temperature in January of 17.7 degrees. The average rainfall is approximately 16.1 inches per year, with 58.6 inches of snow per year.
