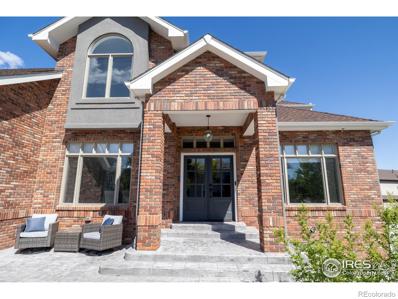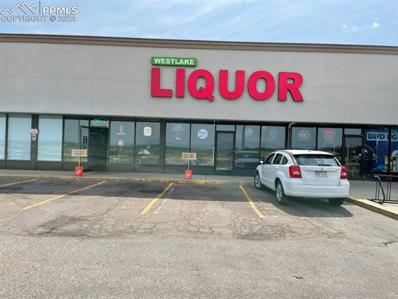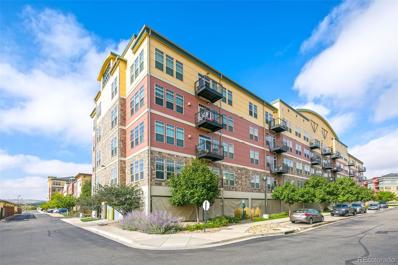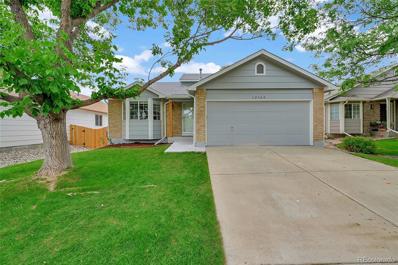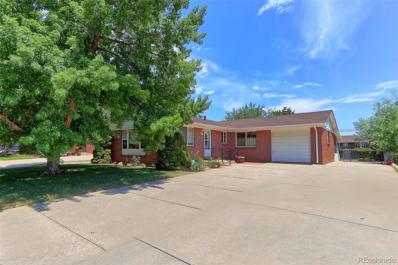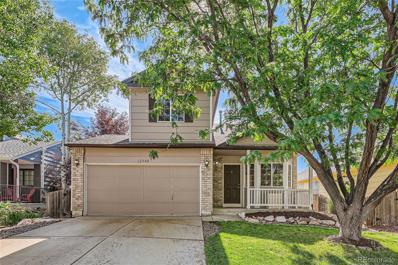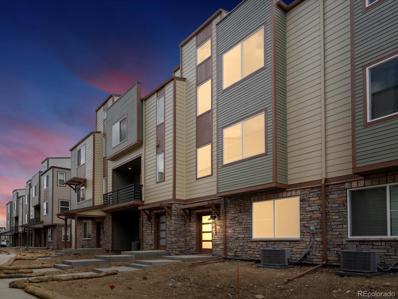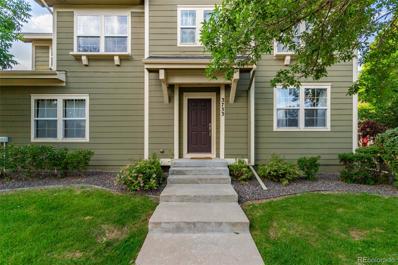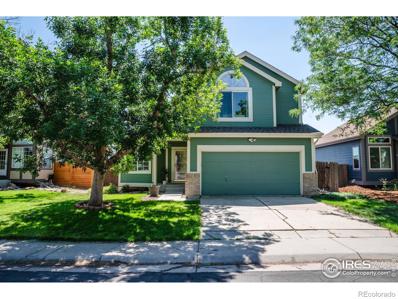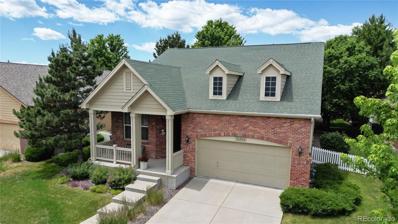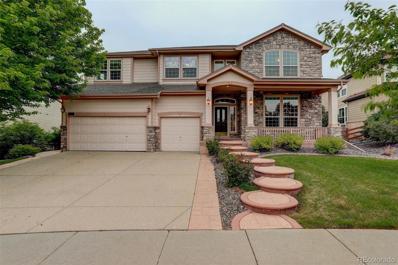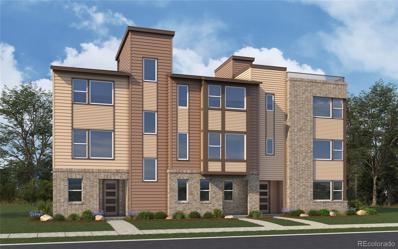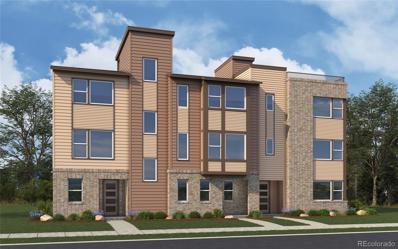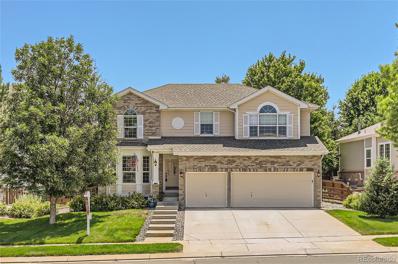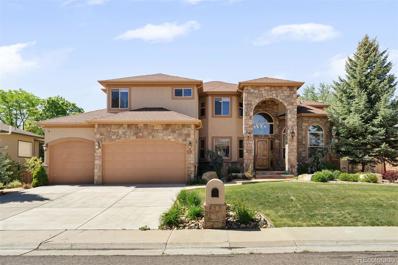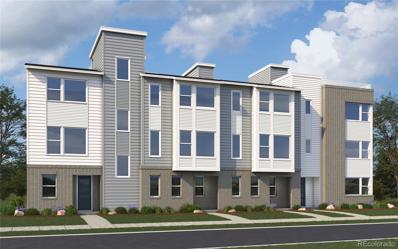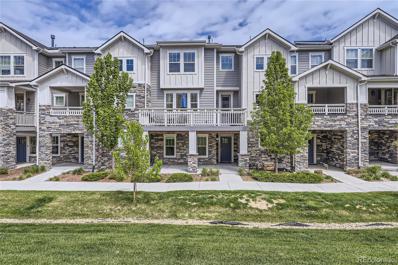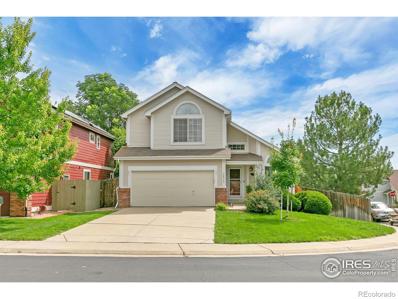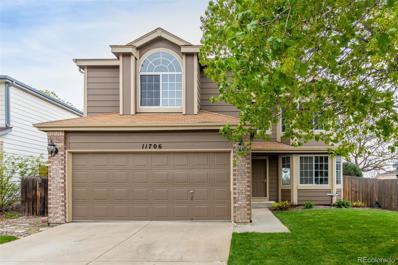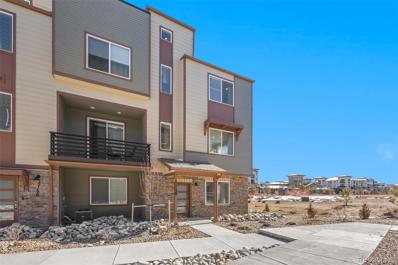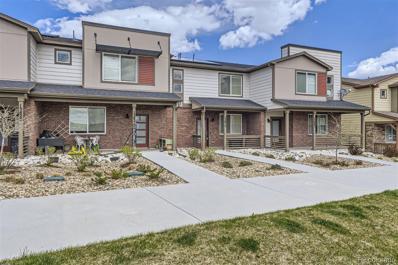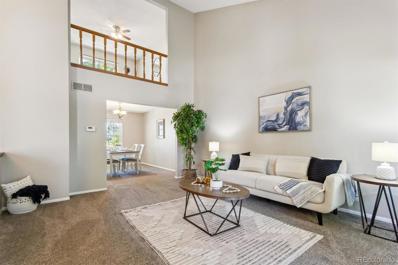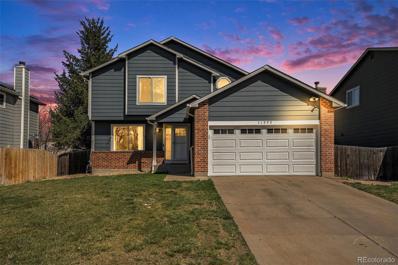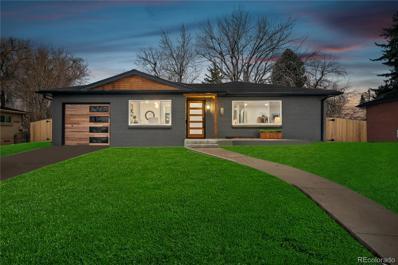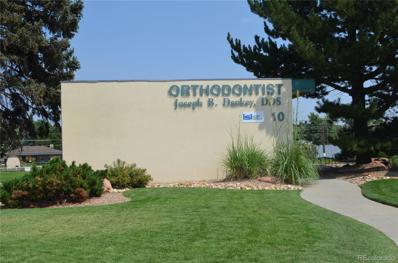Broomfield CO Homes for Rent
$1,250,000
311 Himalaya Avenue Broomfield, CO 80020
- Type:
- Single Family
- Sq.Ft.:
- 5,500
- Status:
- Active
- Beds:
- 5
- Lot size:
- 0.27 Acres
- Year built:
- 2000
- Baths:
- 5.00
- MLS#:
- IR1013890
- Subdivision:
- Country Estates
ADDITIONAL INFORMATION
**MOTIVATED SELLER HAS DECIDED TO MAKE THIS HOME MORE ATTRACTIVE TO THE BUYER . $50,000 PRICE REDUCTION** Homes similar size to this home are selling just down the street for $1,400,000- $1,600,000. This is a fantastic deal on this home, seller says "SELL IT" Prepare to be wowed by this updated, clean, spacious home listed below appraised value in a beautiful non HOA neighborhood close to highly rated schools! The list of updates done to this property is extensive with so many that they can't all be included here- Please see attached list to see what was done for the home! The home features a generously sized main level with lots of natural light, a huge office for the work from home professional, a flex space to create your vision, a warm inviting living room with floor to ceiling stacked quartz, an oversized open kitchen with new Bosch appliances, granite counters and tons of storage. Every part of this house has been thoughtfully updated , down to the finished garage with epoxy floors, insulation and bright white paint! Upstairs you'll find a dreamy primary suite with all the appointments you'd expect; large walk in closet, 3 sided fireplace, newly remodeled bathroom and loads of space! The additional bedrooms are also oversized and feature adjoining baths. Check out this walk out basement, it's bright and light, with windows galore, suitable for in law quarters. All of the landscaping surrounding the home has been updated and well thought out, with extended stamped concrete, a shady pergola, new fencing, low maintenance back yard, the list goes on!
ADDITIONAL INFORMATION
* Here is your chance to own your own business . Westlake Liquor store for sale. A established liquor store anchored by a busy shopping center. This is a TURN-KEY business opportunity. Business includes; all existing FF&E related to daily business and new buyer have the opportunity to work there and keep all the proceeds or be an absent owner and keep the employees in place. Inventory is not included in sale and sold separately. QUICK POSSESSION! Call Listing agents and schedule a showing.
- Type:
- Condo
- Sq.Ft.:
- 1,277
- Status:
- Active
- Beds:
- 2
- Year built:
- 2007
- Baths:
- 2.00
- MLS#:
- 8259775
- Subdivision:
- Vantage Pointe
ADDITIONAL INFORMATION
**NEW PRICE** Welcome to this spacious first-level condo in a prime location! This well-designed 2-bedroom, 2-bathroom floorplan is perfect for roommates, featuring two primary suites with two separate full bathrooms for added privacy. Step inside to find brand new carpet and luxury vinyl flooring throughout, as well as new light fixtures that add a modern touch. Please note this floorplan has adequate space for a full size dining table. The condo includes a covered parking garage with an assigned parking spot conveniently close to the unit for easy access. Enjoy the convenience of being able to walk to Starbucks and other nearby amenities! With just a 5-minute drive to Flatirons Mall and 15 minutes to Boulder, you'll have quick access to shopping, dining, and entertainment. Plus, commuting in any direction is a breeze with easy access to both the toll road and Hwy 36. This condo combines comfort, convenience, and modern updates, making it an ideal place to call home. Don't miss out on this fantastic opportunity!
- Type:
- Single Family
- Sq.Ft.:
- 1,365
- Status:
- Active
- Beds:
- 3
- Lot size:
- 0.12 Acres
- Year built:
- 1998
- Baths:
- 2.00
- MLS#:
- 8763475
- Subdivision:
- Willow Run
ADDITIONAL INFORMATION
This charming and beautifully renovated Broomfield home is a gem! New flooring and paint throughout enhance the home's inviting atmosphere. Your newly updated kitchen features quartz counter tops, tile backsplash and stainless steel appliances. Each bathroom has been thoughtfully renovated with modern fixtures and finishes, ensuring both style and functionality. The unfinished basement allows for future expansion if needed. This is an ideal starter home in a highly desirable community - only 1 block from parks; great schools, close to shops and restaurants, plus easy access to both Denver and Boulder. Don't let this one get away!
- Type:
- Single Family
- Sq.Ft.:
- 1,608
- Status:
- Active
- Beds:
- 4
- Lot size:
- 0.19 Acres
- Year built:
- 1959
- Baths:
- 3.00
- MLS#:
- 6126259
- Subdivision:
- Broomfield Heights
ADDITIONAL INFORMATION
First time offered on the market since 1964. This sought after Broomfield Height ranch home sits in the heart of Broomfield and has tremendous opportunity and potential. This home has been well cared for with original hard woods and spacious floor plan. Large tree lined lot and covered patio for additional outdoor living space. This is part of an Estate Sale and is being sold strictly "As-Is" Home has a newer roof and recently service HVAC System, Water Heater and Sump Pump. Pool Table to be included.
$549,000
12548 Elm Lane Broomfield, CO 80020
- Type:
- Single Family
- Sq.Ft.:
- 1,751
- Status:
- Active
- Beds:
- 4
- Lot size:
- 0.12 Acres
- Year built:
- 1998
- Baths:
- 4.00
- MLS#:
- 7960411
- Subdivision:
- Willow Run
ADDITIONAL INFORMATION
Welcome home to your two-story Broomfield home, ideally located within Willow Run, with convenient access to Columbine Meadows Park. Enter into this home's comfortable living room and relax with soaring ceilings and a gas fireplace. The spacious kitchen is perfect for everyday living as well as entertaining, and includes stainless steel appliances, an abundance of cabinet space with pantry, and a center island. The upstairs primary bedroom includes its own private 3/4 bath and plenty of closet space. Two additional bedrooms are ready for family or guests, with another full bathroom. The finished basement has an additional family room area, perfect for a private retreat, along with an additional large bedroom. Washer and dryer included. The home's front covered porch has a serene view with mature landscaping as well as Columbine Meadows Park. The backyard has a large patio area, with plenty of space to grill, garden or entertain. Exterior of home painted in 2019, new furnace installed 2021. Schedule your showing today!
- Type:
- Townhouse
- Sq.Ft.:
- 1,788
- Status:
- Active
- Beds:
- 3
- Lot size:
- 0.03 Acres
- Year built:
- 2024
- Baths:
- 4.00
- MLS#:
- 2940839
- Subdivision:
- Vive On Via Varra
ADDITIONAL INFORMATION
Introducing the Belford! This sophisticated 3-bedroom, 3.5 bathroom home offers a luxurious living experience. Revel in the Colorado experience from the private rooftop deck, a perfect retreat. Inside, discover a seamless blend of style and functionality with harbor colored cabinets and Sage Woodlands luxury vinyl planking in the kitchen and great room. The kitchen dazzles with mosaic backsplash and Cotton White granite countertops. Experience the epitome of comfort and design in the Belford floorplan – your oasis with a view. Home ready for move-in now!
- Type:
- Single Family
- Sq.Ft.:
- 1,580
- Status:
- Active
- Beds:
- 3
- Lot size:
- 0.02 Acres
- Year built:
- 2004
- Baths:
- 3.00
- MLS#:
- 4772202
- Subdivision:
- Courtyard Homes At Redleaf
ADDITIONAL INFORMATION
Home, sweet home! Comfort meets practicality in this charming two-story house in a peaceful neighborhood of Courtyard Homes at Redleaf. Providing 3 beds, 2 baths, and a 2.5 car garage with plenty of room for workspace. You'll love the open floor plan with a TV mount in the living room! The kitchen offers built-in appliances, spacious counters, a pot rack over the island, and tall cabinetry for extra storage space. Ceiling fans throughout upstairs for added comfort! The cozy loft is versatile and ideal for an office or craft space. Large primary bedroom boasts two sizable walk-in closets, and one can double as a sitting room! Its ensuite features a 6-foot jetted tub, with the adjacent closet already plumbed for easy conversion to a shower if desired. An additional perk is the full basement! The space has plumbing rough-in and upgraded electrical systems, providing ample potential for future enhancements. Only concrete flooring in the garage and basement! Enjoy outdoor living on the 10x10 patio off the dining room. HOA has approved a fence in the backyard if your buyers choose to do so as well! Outdoor electrical outlets add convenience, and the southern exposure ensures quick snow melt on sidewalks. Location-wise, it's a gem! Conveniently near open spaces, walking trails, and numerous parks, making it perfect for nature enthusiasts. It is also across from the Paul Derda Recreation Center and is in close proximity to various stores & restaurants. Easy access to all major highways and roads! Don't miss this opportunity!
- Type:
- Single Family
- Sq.Ft.:
- 1,708
- Status:
- Active
- Beds:
- 4
- Lot size:
- 0.11 Acres
- Year built:
- 1994
- Baths:
- 3.00
- MLS#:
- IR1011988
- Subdivision:
- Brandywine Filing 7
ADDITIONAL INFORMATION
New Price! Don't miss an excellent opportunity in Brandywine. Be sure to see this bright, open 4BR home in the heart of Broomfield. Large windows throughout flood the interior with natural light, creating a warm and inviting atmosphere. Kitchen features walk-in pantry and plenty of countertop & cabinet space. Primary bedroom includes vaulted ceiling, walk-in closet, jetted tub & mountain views. Finished basement w/rec room, laundry room & storage area offers additional living space, ideal for a home gym, media room, or play area. Large laundry room with sink, countertop & cabinets. Enjoy outdoor living with a spacious deck perfect for barbecues and entertaining. Recent exterior paint (4 years) and newer roof. This charming Brandywine home is just a stone's throw from tennis courts, trails & open space, sports fields and fantastic playgrounds in Broomfield Commons Open Space. Highly ranked Broomfield County school district and just a short walk to The Paul Derda Rec Center. Centrally located with easy access to Highway 7, I-25, and just 30 minutes outside of Boulder and 35 minutes from Denver and DIA. Rate Buy Down considered for qualified buyers.
- Type:
- Single Family
- Sq.Ft.:
- 1,702
- Status:
- Active
- Beds:
- 2
- Lot size:
- 0.13 Acres
- Year built:
- 2005
- Baths:
- 2.00
- MLS#:
- 4126240
- Subdivision:
- Crofton Park
ADDITIONAL INFORMATION
As of 8-21-24 seller added a $20,000 allowance for buyer to use at their discretion. Lowest price ranch in the area. A low-maintenance ranch style home in the fabulous Crofton Park Community in Broomfield, Colorado. Entering the home you are greeted with gleaming hardwood floors. The open floor plan is perfect for entertaining. The Great Room features a gas fireplace, ceiling fan and in-wall speakers. The updated kitchen is open to the Great Room and Dining area. There are 42" cabinets with roll outs, solid surface countertops, and an eating space. The Primary Bedroom is huge, has ceiling fan, walk-in closet with organizers, a five piece ensuite bath and soaking tub. The 2nd Bedroom is separate for privacy and could be closed off at the hallway for an NEXT GENERATION set up. There is a full center hall bath and an office as you enter. Add a closet to the office and there are 3 bedrooms. A laundry room with cabinets complete the main level. Walk out the kitchen to a private deck that has 3 steps down to an enclosed area for a dog. The home is now vacant so check out all the photos All the landscaping is maintained by the HOA so easy to lock the house up for get aways. Snow is shoveled at 3 inches. There is a full open basement with escape windows for expansion and rough in bath. This home is close to the Metzger Farm Open Space with plenty of walking/biking trails and pond right out your front door, plus a huge neighborhood park. Conveniently located near shopping, dining, parks and trails along with easy access to both Boulder and Denver, it's an ideal place to call home. Enjoy the best of both worlds - the tranquility of suburban living and the convenience of local amenities. Furnace cleaned on 6-3-24. Seller providing a Home Warranty with 2/10 Warranty for buyer at closing.
- Type:
- Single Family
- Sq.Ft.:
- 4,356
- Status:
- Active
- Beds:
- 5
- Lot size:
- 0.21 Acres
- Year built:
- 2003
- Baths:
- 4.00
- MLS#:
- 9978258
- Subdivision:
- Aspen Creek
ADDITIONAL INFORMATION
SELLER/OWNER FINANCING AVAILABLE!! Step into the world of luxury living at Aspen Creek, Broomfield!! This stunning home offers 5 bedrooms, 4 baths, a 3-car garage, and a finished basement, all nestled in a picturesque setting. With vaulted ceilings, an open floor plan, and abundance of natural light, this residence exudes a welcoming and spacious atmosphere. As you enter, you'll be greeted by a classic elegant foyer, formal living room, a spacious dining room. The coffered ceiling and crown moldings add a touch of sophistication to the main floor of this house. The main floor boasts an office, a full bath, and a kitchen that flows seamlessly into the family room. The family room, with its vaulted ceiling and expansive windows, is bathed in sunlight. The family room features beautiful built-in bookshelves next to a cozy fireplace. Venture upstairs to discover the dreamy master suite with a retreat, a 5-piece bath and a gas fireplace. The open and airy loft with large windows offers a perfect place to unwind and relax. Two additional bedrooms down the hall and a shared full bath complete this level. The finished basement provides additional space with 2 conforming bedrooms, a 3/4 bathroom, and a media room for guest privacy. The 3-car garage ensures ample room for storage. The matured front and backyard landscape create an oasis around this beautiful home. Most windows are new.
- Type:
- Townhouse
- Sq.Ft.:
- 1,922
- Status:
- Active
- Beds:
- 2
- Lot size:
- 0.03 Acres
- Year built:
- 2024
- Baths:
- 4.00
- MLS#:
- 3276249
- Subdivision:
- Dillon Pointe
ADDITIONAL INFORMATION
Welcome to your beautiful new home, where every detail has been carefully considered to create a space that's both stylish and functional. This stunning property features a flexible room, gorgeous frappe cabinets, and top-of-the-line Kitchen Aid chef's kitchen appliances, along with a host of other design center finishes selected just for you. The flexible room can be used as a home office, workout room, or even a playroom for the kids. This versatile space offers endless possibilities, allowing you to create a space that perfectly suits your needs. The kitchen is a chef's dream, featuring top-of-the-line Kitchen Aid chef's kitchen appliances that are as stylish as they are practical. The beautiful frappe cabinets throughout the home provide ample storage space and add a touch of elegance to the space. The design center finishes selected for this home are truly exceptional, with high-quality materials used throughout to create a look that's both modern and timeless. From the stunning frappe cabinets to the carefully selected finishes, this home is a true reflection of your unique style and taste. With so many incredible features and finishes, this home is truly one-of-a-kind. It's the perfect place to call home, whether you're looking for a comfortable space to relax with family and friends or a functional home office to get work done. Don't miss your chance to make this stunning property yours. Schedule a viewing today and see for yourself what makes this home so special.
- Type:
- Townhouse
- Sq.Ft.:
- 2,261
- Status:
- Active
- Beds:
- 3
- Lot size:
- 0.05 Acres
- Year built:
- 2024
- Baths:
- 4.00
- MLS#:
- 6330479
- Subdivision:
- Dillon Pointe
ADDITIONAL INFORMATION
Welcome to your stunning new home, where every detail has been carefully considered to create a space that's both stylish and functional. This beautiful property features a third bedroom in lieu of an office/study, striking starless cabinets, and top-of-the-line Kitchen Aid chef's kitchen appliances, along with a host of other design center finishes selected just for you. As you step inside, you'll be greeted by the warm and inviting atmosphere of the fourth bedroom, located just off the foyer. This versatile space can be used as a bedroom, home office, or even a guest suite for visiting family and friends. The kitchen is a chef's dream, featuring top-of-the-line Kitchen Aid chef's kitchen appliances that are both stylish and practical. The starless cabinets throughout the home are simply stunning, providing ample storage space and adding a touch of elegance to the space. The design center finishes selected for this home are truly exceptional, with high-quality materials used throughout to create a look that's both modern and timeless. From the striking starless cabinets to the carefully selected finishes, this home is a true reflection of your unique style and taste. With so many incredible features and finishes, this home is truly one-of-a-kind. It's the perfect place to call home, whether you're looking for a comfortable space to relax with family and friends or a functional home office to get work done. Don't miss your chance to make this stunning property yours. Schedule a viewing today and see for yourself what makes this home so special.
- Type:
- Single Family
- Sq.Ft.:
- 3,604
- Status:
- Active
- Beds:
- 4
- Lot size:
- 0.19 Acres
- Year built:
- 2003
- Baths:
- 4.00
- MLS#:
- 8850938
- Subdivision:
- Aspen Creek
ADDITIONAL INFORMATION
Stunning Aspen Creek Home Back on the Market with Exciting Updates! This beautiful home in the sought-after Aspen Creek neighborhood now boasts stylish quartz countertops in the kitchen and owner’s retreat, new carpet, paint plus many other updates. If you’re looking for a close-knit community, this is the one for you! Stop driving your kids to school! Located in the Boulder Valley PreK-8 school district, West of Sheridan Blvd. This home offers ultimate convenience to many amenities. Imagine watching your children get to school from your morning conference call—no more daily commutes. Enjoy tennis courts, open fields, community pool, children's garden, hiking trails and vibrant neighborhood. Step inside and be captivated by elegant details and thoughtful upgrades that make this home truly exceptional. The open-concept living area features 11-foot vaulted ceilings in the family room, enhanced by triple crown molding, tile floors, new carpet, and fresh paint. The gourmet kitchen is a chef’s dream with solid maple cabinets, quartz countertops, and bar seating—perfect for meal prep and entertaining guests. The formal living and dining rooms provide a sophisticated setting for creating lasting memories. The main floor private office is ideal for balancing work and home life, while the spacious family room offers plenty of space for everyday living. Upstairs, discover three generous bedrooms and a versatile loft/bonus room—perfect for an additional office, fifth bedroom, or play area. The owner’s suite is a private, serene space, includes 5-piece bath, mountain views, two walk-in closets, and a cozy bay window reading nook. The finished basement adds more value, with a fourth bedroom, full bath, and extra space for recreation or movie nights. Outside, the mature landscaped backyard oasis invites you to relax and soak up the Colorado sunshine. Also features a three-car mechanic’s garage with added ceiling height for extra storage. Easy commute to Denver and Boulder.
$1,525,000
250 Himalaya Avenue Broomfield, CO 80020
- Type:
- Single Family
- Sq.Ft.:
- 4,872
- Status:
- Active
- Beds:
- 5
- Lot size:
- 0.26 Acres
- Year built:
- 2006
- Baths:
- 5.00
- MLS#:
- 7927197
- Subdivision:
- Country Estates
ADDITIONAL INFORMATION
Welcome to your dream residence in Country Estates, Broomfield! This exquisite custom home seamlessly combines luxury, comfort, & modern elegance. From the moment you step inside, you'll be greeted by the pristine beauty of freshly painted interiors & new carpeting that extends throughout the entire home, creating a warm & welcoming atmosphere. The main level is thoughtfully designed w/ a formal office, perfect for remote work or managing household affairs. The spacious living area, adorned w/ large windows, invites natural light to fill the space, creating a bright & airy ambiance. Adjacent to the living area, you'll find a gourmet kitchen equipped with high-end appliances, ample cabinetry, & a generous island, making it a chef's delight & an ideal spot for entertaining guests. Venture upstairs to discover the luxurious primary bedroom, a true retreat featuring a spacious layout & an en-suite bathroom that exudes tranquility. Three additional well-appointed bedrooms provide ample space for family and guests, ensuring everyone has their own private sanctuary .One of the standout features of this home is the amazing spa retreat area in the backyard. Imagine unwinding after a long day in this serene oasis, surrounded by lush landscaping & the soothing sounds of nature. Whether you're soaking in the hot tub or lounging in the comfortable seating areas, this backyard retreat promises relaxation & rejuvenation. The fully finished basement is another highlight, offering a versatile space that includes a second kitchen and a cozy bedroom. This area is perfect for movie nights, accommodating guests, or simply providing a quiet escape for relaxation. The basement's thoughtful design ensures it can be tailored to meet your lifestyle needs. With a spacious 3+ car garage, there's ample room for vehicles, storage, & hobbies. This home is truly turn-key ready, offering a harmonious blend of elegance & functionality both inside & out.
- Type:
- Townhouse
- Sq.Ft.:
- 2,354
- Status:
- Active
- Beds:
- 3
- Lot size:
- 0.06 Acres
- Year built:
- 2024
- Baths:
- 4.00
- MLS#:
- 8973583
- Subdivision:
- Dillon Pointe
ADDITIONAL INFORMATION
Welcome to your stunning new home, where every detail has been carefully considered to create a space that's both stylish and functional. This beautiful property features a study in lieu of a flex room, striking starless cabinets, and top-of-the-line Kitchen Aid chef's kitchen appliances, along with a host of other design center finishes selected just for you. As you step inside, you'll be greeted by the warm and inviting atmosphere of the study, located just off the foyer. This versatile space is perfect for a home office, library, or even a quiet retreat to enjoy some downtime. The kitchen is a chef's dream, featuring top-of-the-line Kitchen Aid chef's kitchen appliances that are both stylish and practical. The starless cabinets throughout the home are simply stunning, providing ample storage space and adding a touch of elegance to the space. The design center finishes selected for this home are truly exceptional, with high-quality materials used throughout to create a look that's both modern and timeless. From the striking starless cabinets to the carefully selected finishes, this home is a true reflection of your unique style and taste. With so many incredible features and finishes, this home is truly one-of-a-kind. It's the perfect place to call home, whether you're looking for a comfortable space to relax with family and friends or a functional home office to get work done. Don't miss your chance to make this stunning property yours. Schedule a viewing today and see for yourself what makes this home so special.
- Type:
- Townhouse
- Sq.Ft.:
- 2,324
- Status:
- Active
- Beds:
- 3
- Lot size:
- 0.03 Acres
- Year built:
- 2019
- Baths:
- 4.00
- MLS#:
- 9579377
- Subdivision:
- Hyland Village
ADDITIONAL INFORMATION
OPEN HOUSE SAT 9/21 from 11am-2pm! ASK US ABOUT LENDER INCENTIVES THROUGH ORCHARD MORTGAGE!!!! Discover the epitome of modern living at 5355 W 97th Ave! This exquisite 3-bedroom, 4-bathroom townhouse offers a perfect blend of comfort and sophistication. Step inside to find a spacious kitchen with an island, an inviting living room, and a convenient powder room on the main level, complemented by a sprawling deck for outdoor enjoyment. Ascend to the upper floor to find the primary bedroom retreat boasting an en-suite bathroom and dual walk-in closets, along with two more bedrooms and a full bathroom conveniently adjacent to the laundry area. With a non-conforming bedroom and half bath on the lower level, this home offers flexibility and convenience. Park effortlessly in the attached two-car garage. Experience the allure of this meticulously designed townhouse and make it yours today! Click the Virtual Tour link to view the 3D walkthrough. Discounted rate options may be available for qualified buyers of this home.
- Type:
- Single Family
- Sq.Ft.:
- 1,940
- Status:
- Active
- Beds:
- 4
- Lot size:
- 0.1 Acres
- Year built:
- 1996
- Baths:
- 4.00
- MLS#:
- IR1009133
- Subdivision:
- Brandywine
ADDITIONAL INFORMATION
PRICE IMPROVEMENT! Fantastic value. This beautiful home, on a corner lot, has an open floor plan w/cozy charm. As you enter you're welcomed by vaulted ceilings, gorgeous hardwood floors, an inviting living room and a large kitchen w/stainless steel appliances, sleek black granite countertops, and crisp white cabinets. You also have the option of an electric or gas stove. Ample natural light creates an inviting ambiance. Updated bathrooms and generously sized bedrooms offer comfort and style. The private in-law suite in the basement features an en-suite bath for added convenience. Outside, a fantastic deck and patio beckon for outdoor relaxation on the quiet corner lot with abundant privacy. Raised garden bed on the South side of the house. Two blocks from Mtn View Elementary and with easy access to a trail system, this home offers both convenience and tranquility. On top of all of the above, there is no HOA to deal with. Welcome home. OPEN HOUSE: SUNDAY, AUGUST 11TH from 1PM-3PM.
- Type:
- Single Family
- Sq.Ft.:
- 2,007
- Status:
- Active
- Beds:
- 4
- Lot size:
- 0.12 Acres
- Year built:
- 1997
- Baths:
- 3.00
- MLS#:
- 2099208
- Subdivision:
- Torrey Peaks
ADDITIONAL INFORMATION
Step into elegance with this beautifully maintained home that boasts striking curb appeal. The exterior features brick detailing, a spacious 2-car garage, and a freshly sodded front yard, complete with a mature, gently swaying shade tree creating a welcoming ambiance. Inside, discover the charm of the tastefully updated interior. Tall ceilings, a soothing new color palette, and sleek hardwood flooring set a refined tone. The chic light fixtures add a touch of sophistication throughout. Enjoy gatherings in the well-sized living/dining room, brightened by a charming bay window. The expansive family room, illuminated by abundant natural light and vaulted ceilings, includes a media niche and a cozy brick-wall fireplace—ideal for chilly evenings. The kitchen, a homemaker’s dream, now features new granite countertops, refreshed wood flooring, and wood cabinetry. It’s fully equipped with modern appliances, recessed lighting, a handy pantry, and a bright breakfast nook for casual meals. Ascend the newly carpeted stairs to the second level where you'll find a carpeted loft leading to the comfortable bedrooms, each outfitted with new carpeting for added luxury and comfort. The grand main suite offers plush carpeting, a full ensuite with dual sinks, and a walk-in closet. Venture down to the basement to find a flexible bonus room, perfect as a hobby space or additional family area. Outside, the open patio overlooks the charming neighborhood, an ideal spot for relaxing afternoons or lively BBQs. With its thoughtful upgrades and ideal location, this gem is perfectly poised to be your next dream home.
- Type:
- Townhouse
- Sq.Ft.:
- 2,301
- Status:
- Active
- Beds:
- 4
- Year built:
- 2023
- Baths:
- 4.00
- MLS#:
- 8179143
- Subdivision:
- Vive On Via Varra
ADDITIONAL INFORMATION
Welcome to the epitome of modern living at 11130 Bella Vita Drive in Broomfield. This remarkable Crestone home invites you into a world of sophistication and comfort. The main floor features Luxury Vinyl Plank flooring in the foyer and great room, setting a tone of contemporary elegance. The kitchen, a culinary haven, boasts Whirlpool appliances, including a double oven gas stove, framed by pebble color cabinets and granite countertops. The chic grey EVP flooring and plush grey carpet complete the Lush package, ensuring every detail exudes style. Entertain effortlessly in the expansive second floor, where a well-appointed kitchen flows seamlessly into a dining area with a balcony. Enjoy the Colorado sunshine and mountain views just steps away from a vast 3-acre park and playground. Proximity to US-36 ensures quick access to both Denver and Boulder, while RTD Rapid Transit options offer a relaxed commute. Nestled in the coveted Boulder Valley School District, these low-maintenance 3-story townhomes redefine convenience, allowing you to explore nearby parks, dining, and entertainment without the usual upkeep. Not just visually stunning, these homes are designed for energy efficiency, promoting a healthier and quieter lifestyle while providing substantial savings on utility bills. Embrace a new standard of living where contemporary design meets practicality at 11130 Bella Vita Drive.
$485,000
13815 Vispo Way Broomfield, CO 80020
- Type:
- Townhouse
- Sq.Ft.:
- 1,449
- Status:
- Active
- Beds:
- 3
- Lot size:
- 0.03 Acres
- Year built:
- 2021
- Baths:
- 3.00
- MLS#:
- 9729142
- Subdivision:
- Vive On Via Varra
ADDITIONAL INFORMATION
AMAZING NEW PRICE!!! Why pay more??? Your Choice! Brook Model Built by Meritage at Highly Sought After Via Varra in Broomfield! Low Energy Costs w/ Solar Panels! This is a Steal! This 3 Bedroom, 2.5 Bath Sanctuary w/ an Attached 2 Car Garage! Step into a World of Sophistication, Where Upgraded Shaker Style Cabinets w/ Crown Molding & Brushed Nickel Pulls Add a Touch of Cozy Charm. The Gourmet Kitchen is a Chef's Dream, Featuring Stunning Quartz Countertops & a Trendy Basketweave Tile Backsplash. Stainless Steel Whirlpool Appliances. Five Burner Gas Range Double Oven. French Door Whirlpool Refrigerator w/ Freezer Drawer. Stainless Steel Dishwasher. New Disposal. Luxury Vinyl Plank Flooring. Large Pantry w/ Tons of Shelving! Get Ready to Whip up Culinary Delights & Host Unforgettable Gatherings in this Stylishly Designed Space. Upstairs, the Primary Suite is a Retreat in Itself, w/ Enough Room for a King-Size Bed & a Large 6x8 Primary Closet w/ Plenty of Closet Rods & Shelving. Nicely Appointed Secondary Bedrooms w/ Bypass Closets & Good Storage, Upgraded Paint & Carpet w/ Six Panel Doors & Brushed Nickel Door Hardware. Great Laundry Room w/ Luxury Vinyl Plank Flooring. Washer & Dryer Included, Nicely Sized w/ Shelving for Convenience. Upstairs Laundry Is Always a Bonus! Tremendous Oversized Two Car Garage w/ Tons of Ceiling Height. Solar Panel Access in Garage that is Mud & Taped & Insulated. Newer Garage Door Opener. Newer Garage Door! Beautiful South West Facing Front Porch w/ Mountain Views! A Great Space for Relaxing on Those Colorado Mornings & Sunlit Evenings. Low Utilities & Super Energy Efficient w/ Solar Panels! Via Varra Isn't Just a Neighborhood, It's a Vibrant Community Brimming w/ Open Spaces, Walking Trails, & Easy Access to All the Amenities You Crave. Schedule a Viewing Today & Make It Yours! Ready for Move-In Now!
- Type:
- Townhouse
- Sq.Ft.:
- 2,724
- Status:
- Active
- Beds:
- 4
- Lot size:
- 0.09 Acres
- Year built:
- 1977
- Baths:
- 4.00
- MLS#:
- 2553006
- Subdivision:
- Greenway Park
ADDITIONAL INFORMATION
Take another look at 170 Willow Place in the coveted Greenway Park and Golf Course! This bright 4-bedroom (plus loft), 4-bathroom (2892 Sq ft) home sits across from the stunning 9 hole golf course, sparkling pool, sport courts, and picturesque parks, feels like you are on vacation every day! Enjoy the complete remodel, boasting clean, modern style with a spacious floor plan. Enjoy the epitome of peaceful resort style living while still being close to all amenities. Step inside on the beautifully refinished hardwoods to discover a spacious, bright and inviting floor plan, perfect for both entertaining and everyday living. The kitchen is a delight, featuring new granite countertops, new dishwasher, disposal and refinished floors opening to the cozy family room with fireplace. Each bedroom is a haven of comfort, offering privacy and relaxation with a primary suite that is a true sanctuary. The expansive loft creates a perfect office space or could easily be converted to a fifth bedroom. In the beautifully finished basement you will discover two additional bedrooms, a bonus room (perfect for movies or games), a newly remodeled bathroom and laundry. Outside, embrace the beauty of nature from your covered patio, or take advantage of the fantastic community amenities. The low HOA fees includes access to a golf course and other amenities. With great schools nearby and a location with easy access to Denver, Boulder, the foothills, shopping, restaurants and trails you don't want to miss out on the chance to call this remarkable property home.
- Type:
- Single Family
- Sq.Ft.:
- 3,260
- Status:
- Active
- Beds:
- 5
- Lot size:
- 0.14 Acres
- Year built:
- 1993
- Baths:
- 4.00
- MLS#:
- 7301145
- Subdivision:
- Arrowhead
ADDITIONAL INFORMATION
Welcome to this beautifully updated 5 bedroom, 3.5 bathroom, home in the heart of Arrowhead! Upon entering, you will find the main floor has a great open floor plan with laminate flooring. The newly updated kitchen is truly the heart of the home equipped with new cabinets, quartz countertops, soft close drawers, stainless steel appliances, recess lighting, an oversized kitchen island and a bright bay window. The living room and dining room provide additional space for large gatherings or hosting a dinner with friends or family. Upstairs features a large primary suite, three spacious bedrooms, and an additional full bathroom. The primary suite is complete with a soaker tub, brand new dual sink vanity, newly tiled separate shower, and new tile flooring and a walk in closet. To top it all off, the large finished basement is a great flex space with many options to fit your needs! The basement provides an additional large bedroom, a 3/4 bath, a flex room, plus a central common room. Great for fitness center, media room, guest suite, game room or storage. In addition, a Radon Mitigation system, new carpet upstairs, and interior paint installed and completed in 2022. Solar system providing significant energy savings was recently installed. Washer and dryer included! Conveniently located between Denver and Boulder, this location offers easy access to the best of the Front Range. A wonderful place to call home!
- Type:
- Single Family
- Sq.Ft.:
- 2,709
- Status:
- Active
- Beds:
- 5
- Lot size:
- 0.18 Acres
- Year built:
- 1957
- Baths:
- 4.00
- MLS#:
- 9530976
- Subdivision:
- Broomfield Heights
ADDITIONAL INFORMATION
IN-LAW FLOOR PLAN- SEPARATE ENTRANCE BASEMENT LIVING SPACE INCLUDING FULL KITCHEN. FULLY UPDATED! INVESTMENT OPPORTUNITY OR HOUSE HACK A unique chance in Broomfield featuring two updated living spaces, perfect for savvy buyers or those seeking versatile living options that could include short term rental, long term rental or separate "mother in law" living space. Main House (Upstairs): - Timeless Design: Ranch style but not your grandma's ranch! With massive curb appeal, modern updates, and trending color palettes - Spacious Layout: Well-lit, roomy floor plan - Gorgeous Kitchen: Two-toned cabinets, wooden shelves, quartz countertops and modern appliances - 3 Bedrooms Upstairs including a master bedroom with ensuite 3/4 bathroom and spacious walk-in closet - Cozy Ambiance: Electric fireplace in the main living area - Culinary Delight: Fully equipped kitchen including an extra large gas stove with custom-built hood and built-in microwave drawer - Main level laundry closet Basement Mother-in-Law Apartment: - Exclusive Entrance: Separate entrance for added privacy - Comfortable Bedrooms: Two bedrooms; one with a Jack and Jill 3/4 bathroom and the second bedroom with a large ensuite bathroom and huge walk-in closet - Fully functional kitchen - Laundry room - Income Potential: Ideal for short-term, mid term or long term rental. Additional Features: - Ample Parking: RV parking space is a rare find - Community Charm: Embrace the warmth of a friendly neighborhood - Home Warranty: 1-year Choice Home Warranty included https://youtu.be/E7l46AUk3GE - #BroomfieldRealEstate, #IncomePropertyForSale, #InLawSuite, #BroomfieldHomes, #ColoradoRealEstate, #InvestmentProperty, #MultiFamilyHome, #BroomfieldCO, #HomeForSale, #RealEstateInvestment
$1,050,000
10 Garden Center Broomfield, CO 80020
- Type:
- Office
- Sq.Ft.:
- 6,000
- Status:
- Active
- Beds:
- n/a
- Lot size:
- 0.24 Acres
- Baths:
- MLS#:
- 1609510
ADDITIONAL INFORMATION
Andrea Conner, Colorado License # ER.100067447, Xome Inc., License #EC100044283, [email protected], 844-400-9663, 750 State Highway 121 Bypass, Suite 100, Lewisville, TX 75067

The content relating to real estate for sale in this Web site comes in part from the Internet Data eXchange (“IDX”) program of METROLIST, INC., DBA RECOLORADO® Real estate listings held by brokers other than this broker are marked with the IDX Logo. This information is being provided for the consumers’ personal, non-commercial use and may not be used for any other purpose. All information subject to change and should be independently verified. © 2024 METROLIST, INC., DBA RECOLORADO® – All Rights Reserved Click Here to view Full REcolorado Disclaimer
Andrea Conner, Colorado License # ER.100067447, Xome Inc., License #EC100044283, [email protected], 844-400-9663, 750 State Highway 121 Bypass, Suite 100, Lewisville, TX 75067

Listing information Copyright 2024 Pikes Peak REALTOR® Services Corp. The real estate listing information and related content displayed on this site is provided exclusively for consumers' personal, non-commercial use and may not be used for any purpose other than to identify prospective properties consumers may be interested in purchasing. This information and related content is deemed reliable but is not guaranteed accurate by the Pikes Peak REALTOR® Services Corp.
Broomfield Real Estate
The median home value in Broomfield, CO is $454,000. This is higher than the county median home value of $448,100. The national median home value is $219,700. The average price of homes sold in Broomfield, CO is $454,000. Approximately 64.32% of Broomfield homes are owned, compared to 32.08% rented, while 3.61% are vacant. Broomfield real estate listings include condos, townhomes, and single family homes for sale. Commercial properties are also available. If you see a property you’re interested in, contact a Broomfield real estate agent to arrange a tour today!
Broomfield, Colorado 80020 has a population of 64,283. Broomfield 80020 is more family-centric than the surrounding county with 42.45% of the households containing married families with children. The county average for households married with children is 40.96%.
The median household income in Broomfield, Colorado 80020 is $85,639. The median household income for the surrounding county is $85,639 compared to the national median of $57,652. The median age of people living in Broomfield 80020 is 37.8 years.
Broomfield Weather
The average high temperature in July is 91.8 degrees, with an average low temperature in January of 18.7 degrees. The average rainfall is approximately 17.6 inches per year, with 41.5 inches of snow per year.
