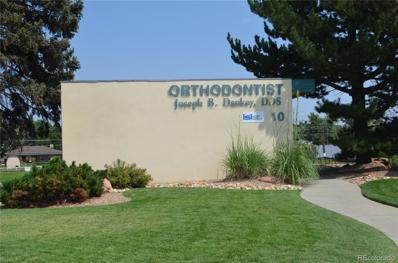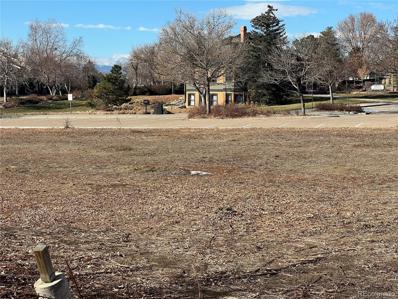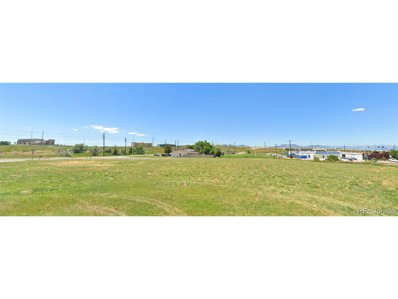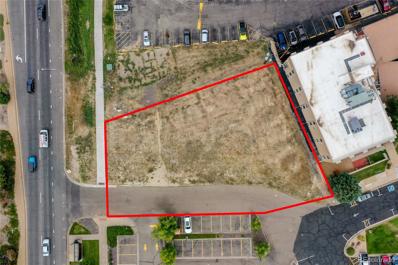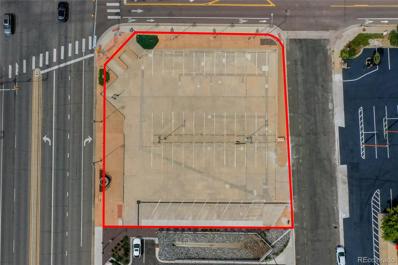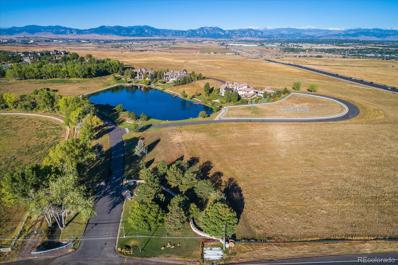Broomfield CO Homes for Rent
- Type:
- Single Family
- Sq.Ft.:
- 1,588
- Status:
- Active
- Beds:
- 4
- Lot size:
- 0.2 Acres
- Year built:
- 1976
- Baths:
- 2.00
- MLS#:
- IR1015859
- Subdivision:
- Westlake
ADDITIONAL INFORMATION
Situated in Broomfield's Westlake Village, this 4 bedroom, 2 bath home is priced to sell! Featuring hardwoods on the main level, newer windows, and an open floorplan that makes this home warm and welcoming. The kitchen is open to the dining area that opens to the deck. The main floor also has 2 bedrooms with hardwoods and a recently renovated full bath. The lower level of this home features 2 very large bedrooms, the master has an en-suite 3/4 bath The 2nd lower level bedroom could easily be that could easily be converted to a smaller bedroom PLUS a flex space. Wonderful location...Walk to Centennial Elementary School, Alex & Michaels Pond, Trails Park South, Paul Derda Rec & Plaster Res Bird Sanctuary!
- Type:
- Single Family
- Sq.Ft.:
- 3,380
- Status:
- Active
- Beds:
- 4
- Lot size:
- 0.13 Acres
- Year built:
- 1993
- Baths:
- 3.00
- MLS#:
- 2228980
- Subdivision:
- Broomfield Country Club
ADDITIONAL INFORMATION
This beautifully updated ranch home is located in Broomfield's Country Club neighborhood just steps away from Eagle Trace Golf course and backs to an open grassy park. The HOA fee includes trash, snow removal of your private drive and walkways; they mow your grass and maintain your sprinkler systems around the home. The home was updated in 2022, and boasts 4 bedrooms, 3 full baths, 2 living room spaces, an office/ bonus space, and an extra bonus room/game room in the basement. The updates include: luxury vinyl flooring, upgraded carpet throughout, interior and exterior paint, and new lighting. All 3 full bathrooms have been fully remodeled as well. As you enter the home it feels bright, open and spacious with the vaulted ceilings on the whole main level, from the entry to your living room and kitchen the open floor plan is such a delight when entertaining. The kitchen has been beautifully updated to include white kitchen cabinets; a huge island wrapped in marble, marble back splash, and all appliances included. The Master bedroom is bright and inviting with the large windows you could be taking in that park view when you awake. The master bath with deep soaking tub is the perfect place to unwind after a long day. 2nd main level bedroom adjoins the main bathroom, 2 additional large bedrooms in the fully finished basement which offers a huge rec or living space, and a convenient remodeled bathroom with marble tiled shower. You have two decks to access outside, the larger back deck overlooks the park behind the home and a community playground is just steps away. You must come see this home in person and I know you will love this peaceful quiet friendly neighborhood! All furniture and the hot tub are negotiable, please list in the offer if you'd like anything.
- Type:
- Townhouse
- Sq.Ft.:
- 1,254
- Status:
- Active
- Beds:
- 3
- Year built:
- 1975
- Baths:
- 2.00
- MLS#:
- 8422578
- Subdivision:
- Foxborough
ADDITIONAL INFORMATION
Updated 4 bedroom and 2 baths townhome in the heart of Broomfield. Walk to the Elementary school. Kitchen has new cabinets with soft close doors, granite countertops, wood floors and a walk in pantry. The main floor is open and the living room is spacious. The large basement family room has exposed brick and a closet which could make the room double a bedroom/teen retreat/office. Central air, double pane windows, mirrored closet doors. The complex has a park that measures almost an acre in size. Laundry room has washer and dryer. There is a carport and 1 reserved parking site in front of the property. Walk to the Broomfield Commons Park, Paul Derda Rec Center, soccer fields, city fireworks display and a dog park.
Open House:
Friday, 1/10 8:00-7:00PM
- Type:
- Single Family
- Sq.Ft.:
- 2,289
- Status:
- Active
- Beds:
- 6
- Lot size:
- 0.17 Acres
- Year built:
- 1957
- Baths:
- 2.00
- MLS#:
- 4888004
- Subdivision:
- Broomfield Heights Filing No 1 & Amended
ADDITIONAL INFORMATION
Seller may consider buyer concessions if made in an offer. Welcome to this inviting abode, presented with an elegant touch of a neutral color paint scheme, bringing in an aura of serenity. The heart of this home - the kitchen - boasts all stainless steel appliances and is enhanced by an accent backsplash, adding to its stylish appeal.Fresh interior paint adds to the pristine feel throughout the home, inviting you to envision your new life in this serene space. Outside, the backyard gracefully hosts a covered patio - a perfect retreat to relish quiet afternoons or enjoy alfresco entertaining. The entire yard is completely fenced in, promising privacy while you savor those sunny days or starry nights.This property is a brilliant blend of aesthetics and functionality, wrapped in a welcoming ambiance. With its thoughtful features, it is ready to meet the lifestyle needs of those who appreciate the finer details in a home.
- Type:
- Single Family
- Sq.Ft.:
- 1,608
- Status:
- Active
- Beds:
- 4
- Lot size:
- 0.19 Acres
- Year built:
- 1959
- Baths:
- 3.00
- MLS#:
- 6126259
- Subdivision:
- Broomfield Heights
ADDITIONAL INFORMATION
On the market for the first time since 1964. This well-cared-for and sought after Broomfield Heights ranch home sits in the heart of Broomfield. With original hardwood floors, a spacious floor plan, and a large tree-lined lot, this home has tremendous opportunity and potential. Step inside, where a room divider with a stained-glass effect creates a welcoming entry to the roomy living room/dining room. Notice the beautiful hardwood floors. To your right is a walk-through kitchen with plenty of counter and cabinet space to make cooking fun. Deep-shelved closets for all your linens, etc., line the hallway to the bedrooms. The family room, off the kitchen, has a compact but efficient top-loading, wood-burning stove for cozy winter evenings. Another wood-burning stove on the enclosed patio is perfect for enjoying the big backyard, with its mature apple tree and room for a garden or play, no matter the weather. In the full basement, you'll find a pool table (included), and more storage for holiday decorations to luggage. Plus a bedroom with a bath and shower. This home has a newer roof and recently serviced HVAC System, Water Heater and Sump Pump. The property is part of an Estate Sale and is offered strictly "As-Is."
- Type:
- Single Family
- Sq.Ft.:
- 3,604
- Status:
- Active
- Beds:
- 4
- Lot size:
- 0.19 Acres
- Year built:
- 2003
- Baths:
- 4.00
- MLS#:
- 8850938
- Subdivision:
- Aspen Creek
ADDITIONAL INFORMATION
Love where you live. Stunning Aspen Creek Home with Exciting Updates! This beautiful home in the heart of Broomfield boasts stylish quartz countertops in the updated luxury executive kitchen and owner’s retreat. Owner retreat boasts his and her walk in closets. Bedrooms have walk-in closets. Main floor full bathroom. New carpet, flooring and paint. Step inside this nearly 4000 sq ft home and be captivated by elegant details and thoughtful upgrades that make this home truly exceptional value. The open-concept living area features 11-foot vaulted ceilings in the family room, enhanced by triple crown molding that enhances the open concept of the home. With 400 sq ft of storage in the basement the home is 3989 total sq ft. Easily build a 5th bedroom or enjoy the loft as a second office or play room. Stop driving your kids to school! Enjoy the ultimate convenience and time savings every day of not driving the kids to school. Located in the Boulder Valley PreK-8 school district, West of Sheridan Blvd. Imagine watching your children get to school from your morning conference call—no more daily commutes. This home offers ultimate convenience to every amenity. Expansive backyard & deck to enjoy the morning sun and evening BBQs. Enjoy meeting neighbors at the tennis courts, open fields, community pool, children's garden, hiking/biking trails and easy access to all the Rock Mountain ski resorts, hiking trails and ultimate Colorado lifestyle. This one is move-in-ready! Don’t miss out! Easy commute to Boulder and Denver.
$1,465,000
250 Himalaya Avenue Broomfield, CO 80020
- Type:
- Single Family
- Sq.Ft.:
- 4,872
- Status:
- Active
- Beds:
- 5
- Lot size:
- 0.26 Acres
- Year built:
- 2006
- Baths:
- 5.00
- MLS#:
- 7927197
- Subdivision:
- Country Estates
ADDITIONAL INFORMATION
Welcome to your dream residence in Country Estates, Broomfield! This exquisite custom home seamlessly combines luxury, comfort, & modern elegance. From the moment you step inside, you'll be greeted by the pristine beauty of freshly painted interiors & new carpeting that extends throughout the entire home, creating a warm & welcoming atmosphere. The main level is thoughtfully designed w/ a formal office, perfect for remote work or managing household affairs. The spacious living area, adorned w/ large windows, invites natural light to fill the space, creating a bright & airy ambiance. Adjacent to the living area, you'll find a gourmet kitchen equipped with high-end appliances, ample cabinetry, & a generous island, making it a chef's delight & an ideal spot for entertaining guests. Venture upstairs to discover the luxurious primary bedroom, a true retreat featuring a spacious layout & an en-suite bathroom that exudes tranquility. Three additional well-appointed bedrooms provide ample space for family and guests, ensuring everyone has their own private sanctuary .One of the standout features of this home is the amazing spa retreat area in the backyard. Imagine unwinding after a long day in this serene oasis, surrounded by lush landscaping & the soothing sounds of nature. Whether you're soaking in the hot tub or lounging in the comfortable seating areas, this backyard retreat promises relaxation & rejuvenation. The fully finished basement is another highlight, offering a versatile space that includes a second kitchen and a cozy bedroom. This area is perfect for movie nights, accommodating guests, or simply providing a quiet escape for relaxation. The basement's thoughtful design ensures it can be tailored to meet your lifestyle needs. With a spacious 3+ car garage, there's ample room for vehicles, storage, & hobbies. This home is truly turn-key ready, offering a harmonious blend of elegance & functionality both inside & out.
- Type:
- Townhouse
- Sq.Ft.:
- 2,324
- Status:
- Active
- Beds:
- 3
- Lot size:
- 0.03 Acres
- Year built:
- 2019
- Baths:
- 4.00
- MLS#:
- 9579377
- Subdivision:
- Hyland Village
ADDITIONAL INFORMATION
SELLERS OFFERING A $10K CONCESSION TO USE TOWARDS A BUY DOWN! ASK US ABOUT LENDER INCENTIVES THROUGH ORCHARD MORTGAGE!!!! Discover the epitome of modern living at 5355 W 97th Ave! This exquisite 3-bedroom, 4-bathroom townhouse offers a perfect blend of comfort and sophistication. Step inside to find a spacious kitchen with an island, an inviting living room, and a convenient powder room on the main level, complemented by a sprawling deck for outdoor enjoyment. Ascend to the upper floor to find the primary bedroom retreat boasting an en-suite bathroom and dual walk-in closets, along with two more bedrooms and a full bathroom conveniently adjacent to the laundry area. With a non-conforming bedroom and half bath on the lower level, this home offers flexibility and convenience. Park effortlessly in the attached two-car garage. Experience the allure of this meticulously designed townhouse and make it yours today! Click the Virtual Tour link to view the 3D walkthrough. Discounted rate options may be available for qualified buyers of this home.
- Type:
- Office
- Sq.Ft.:
- 6,000
- Status:
- Active
- Beds:
- n/a
- Lot size:
- 0.24 Acres
- Baths:
- MLS#:
- 1609510
ADDITIONAL INFORMATION
- Type:
- Single Family
- Sq.Ft.:
- 2,969
- Status:
- Active
- Beds:
- 5
- Lot size:
- 0.17 Acres
- Year built:
- 1991
- Baths:
- 4.00
- MLS#:
- 2943582
- Subdivision:
- Arrowhead
ADDITIONAL INFORMATION
*SHOWINGS BY APPOINTMENTS ONLY 24 hours advance notice minimum: The sale and the possession is subject to the existing lease: Current rent $ 3175; lease expires 03/31/2025 Welcome to this south-facing corner lot home, nestled in the highly desirable Westminster neighborhood, offering ample space for a larger family. As you step inside, the foyer unfolds into a bright and cheerful formal living and dining area bathed in natural light. The kitchen is a chef's delight with its laminated countertops, plentiful oak cabinetry, a convenient pantry, and an inviting eat-in space framed by a bay window. Adjacent is the expansive family room, the perfect setting for entertainment or relaxation, featuring a cozy fireplace. The primary bedroom is a secluded retreat situated on its own level, complete with an en-suite bath and a walk-in closet. Three additional spacious bedrooms share a full bath upstairs, ensuring room for everyone. Descend to the finished basement to discover a versatile bonus room, ideal for a home gym, playroom, entertainment hub, or office. A fifth bedroom adds to the expansive living space. While the home requires some cosmetic upgrades, it's an excellent opportunity for those looking to invest in sweat equity and personalize their space. Outside, the large backyard is an oasis with a beautiful wooden deck, perfect for outdoor gatherings, alongside a handy shed for all your storage needs. This home's prime location offers an easy commute to both Denver and Boulder, with a neighborhood park, elementary school, shopping, and restaurants conveniently close. Embrace the opportunity to transform this substantial house into your dream home with a bit of TLC!
- Type:
- Land
- Sq.Ft.:
- n/a
- Status:
- Active
- Beds:
- n/a
- Baths:
- MLS#:
- 4634057
- Subdivision:
- Depot Hill
ADDITIONAL INFORMATION
Two vacant, half-acre lots at Depot Hill in Broomfield provide an attractive prospect for expansion or development. This property is part of an existing PUD approved for office and retail, with utilities readily available. Lots may be sold separately. Excellent central location, 1/2 mile from Hwy 36, offers convenient commutes to Boulder, Jeffco Airport and DIA. Abuts Zang Spur Park, and offers Mountain Views. No showings appointments needed; view when convenient to discover the possibilities these lots have to offer!
- Type:
- Land
- Sq.Ft.:
- n/a
- Status:
- Active
- Beds:
- n/a
- Lot size:
- 1.04 Acres
- Baths:
- MLS#:
- 7355660
- Subdivision:
- Elliott
ADDITIONAL INFORMATION
Rare opportunity to purchase one acre of untouched land in the heart of Broomfield. Zoned R1 less than a half mile to proposed Light Rail Station with lots of new construction in the vicinity. Possibility to subdivide and build houses, save and invest in a rapidly gentrifying area or rezone to limited industrial. Water and Sewer access in the street with 3 access roads almost encircling the parcel. Plus easy access to Boulder Turnpike, 287, Wadsworth and 120th arterials. Buyer to verify all info with city.
- Type:
- Single Family
- Sq.Ft.:
- 3,000
- Status:
- Active
- Beds:
- 4
- Lot size:
- 0.08 Acres
- Year built:
- 2003
- Baths:
- 4.00
- MLS#:
- 3009966
- Subdivision:
- Crofton Park
ADDITIONAL INFORMATION
It has been managed very well owned by one owner since it was built in 2003. It is a very quite and friendly neighborhood greeting each other while taking a walk or walking dogs anytime during the day. Especially the open space next to the community makes people keep healthy in a way. This convenient contemporary modern style house ls located in just across from the open space and you can go to walk directly from your home whenever you want close or far to dry creek trail. You will enjoy the spacious home with many storages and all drawer style cabinets in the kitchen. The island is a real charm of the house having family gathering into a place for cooking, working, chatting, and kids doing homework. It could hold a nice party with friends and families perfectly too. The spaces in the basement could be anything depending on your imagination. The wall paintings on window well walls would make your face smile giving peaceful mind. It is a small yard but cute garden; there are Tulips; Mexican Sunflowers; Sweet William; Vinca crawling here and there; graceful Clematis; fragrant Hydrangea; Creeping Jenny, etc. you will enjoy many. New glass door in the 2nd bathroom; new exterior painting in 2023 July; new cordless window treatments - safe and convenient. A/C, furnace, hot water heater, interior painting, kitchen appliances are all only a few years old. If you are looking for a new like house this is IT! Or if you have allergy this carpet free house is a must have! The solar panels were installed in 2021. HOA takes care of front yard. No mowing at all.
- Type:
- Single Family
- Sq.Ft.:
- 2,185
- Status:
- Active
- Beds:
- 4
- Lot size:
- 0.18 Acres
- Year built:
- 1975
- Baths:
- 2.00
- MLS#:
- 7883373
- Subdivision:
- Westlake Village
ADDITIONAL INFORMATION
SHOWINGS BY APPOINTMENTS ONLY 24 hours advance notice minimum: The sale and the possession is subject to the existing lease: Current rent $3000 lease expires 01/31/2025 Investment property, a rental, no SPD. Great 4 bedroom house in Westlake Village
$998,500
580 287 Highway Broomfield, CO 80020
ADDITIONAL INFORMATION
Great property with views to mountains, level lot with great exposure. It is park of the Garden Center Association that has plenty of parking. zoned commercial. Access from 287 and Midway.
ADDITIONAL INFORMATION
Corner Lot between Highway 287 and First Ave. and Nickle Street. The entire lot is concrete paved previously used as a parking lot for car sales. Great access to Boulder Turnpike.
$1,300,000
1800 Mallard Drive Broomfield, CO 80020
- Type:
- Land
- Sq.Ft.:
- n/a
- Status:
- Active
- Beds:
- n/a
- Lot size:
- 1.28 Acres
- Baths:
- MLS#:
- 7525855
- Subdivision:
- Whistlepig
ADDITIONAL INFORMATION
Remarkable 1.28 acre waterfront lot in the sought after gated community of Whistlepig. This small unique neighborhood consists of only 13 home sites, 2 private lakes, breath taking mountain views, and is surrounded by Boulder County open space and 120 acre land conservatorship. The opportunities for this lot are limitless with walkout buildability and unobstructed mountain views. Build a dock and enjoy the lake for non-motorized activities. HOA maintains and stocks lake with fish. Amazing location with easy access to C-470 and Highway 36. Close to retail, restaurants and more. This is a one of a kind opportunity to make building the home of your dreams with amazing scenery and location a reality!
Andrea Conner, Colorado License # ER.100067447, Xome Inc., License #EC100044283, [email protected], 844-400-9663, 750 State Highway 121 Bypass, Suite 100, Lewisville, TX 75067

Listings courtesy of REcolorado as distributed by MLS GRID. Based on information submitted to the MLS GRID as of {{last updated}}. All data is obtained from various sources and may not have been verified by broker or MLS GRID. Supplied Open House Information is subject to change without notice. All information should be independently reviewed and verified for accuracy. Properties may or may not be listed by the office/agent presenting the information. Properties displayed may be listed or sold by various participants in the MLS. The content relating to real estate for sale in this Web site comes in part from the Internet Data eXchange (“IDX”) program of METROLIST, INC., DBA RECOLORADO® Real estate listings held by brokers other than this broker are marked with the IDX Logo. This information is being provided for the consumers’ personal, non-commercial use and may not be used for any other purpose. All information subject to change and should be independently verified. © 2025 METROLIST, INC., DBA RECOLORADO® – All Rights Reserved Click Here to view Full REcolorado Disclaimer
| Listing information is provided exclusively for consumers' personal, non-commercial use and may not be used for any purpose other than to identify prospective properties consumers may be interested in purchasing. Information source: Information and Real Estate Services, LLC. Provided for limited non-commercial use only under IRES Rules. © Copyright IRES |
Broomfield Real Estate
The median home value in Broomfield, CO is $607,600. This is lower than the county median home value of $626,000. The national median home value is $338,100. The average price of homes sold in Broomfield, CO is $607,600. Approximately 63.01% of Broomfield homes are owned, compared to 33.46% rented, while 3.53% are vacant. Broomfield real estate listings include condos, townhomes, and single family homes for sale. Commercial properties are also available. If you see a property you’re interested in, contact a Broomfield real estate agent to arrange a tour today!
Broomfield, Colorado 80020 has a population of 72,697. Broomfield 80020 is more family-centric than the surrounding county with 39.85% of the households containing married families with children. The county average for households married with children is 36.85%.
The median household income in Broomfield, Colorado 80020 is $107,570. The median household income for the surrounding county is $107,570 compared to the national median of $69,021. The median age of people living in Broomfield 80020 is 38.4 years.
Broomfield Weather
The average high temperature in July is 89.6 degrees, with an average low temperature in January of 17.7 degrees. The average rainfall is approximately 16.1 inches per year, with 58.6 inches of snow per year.








