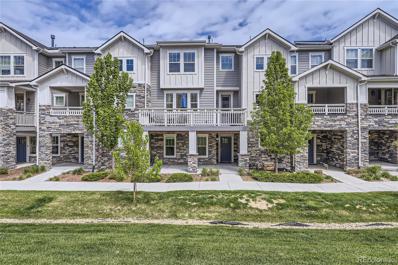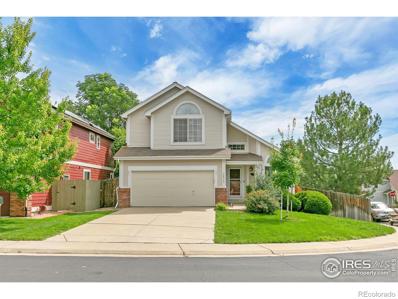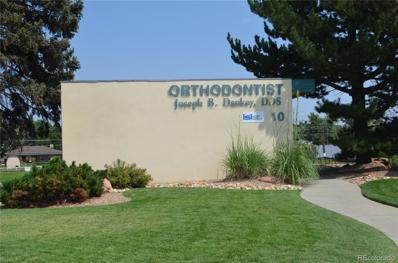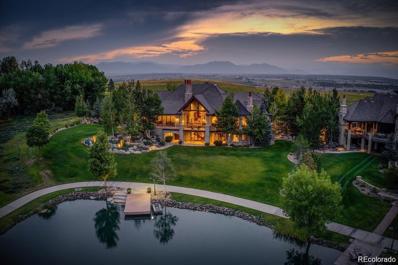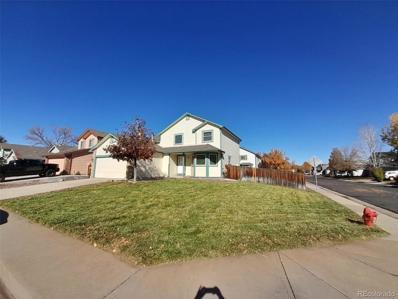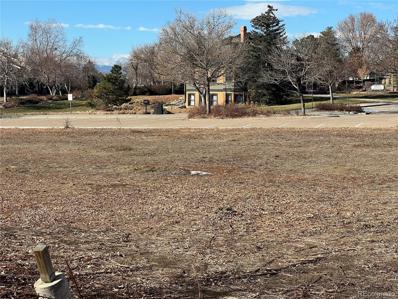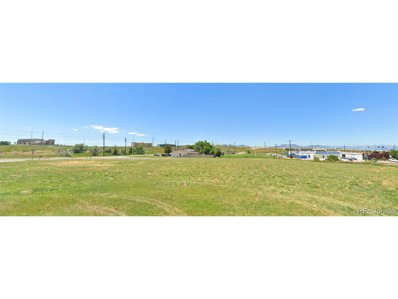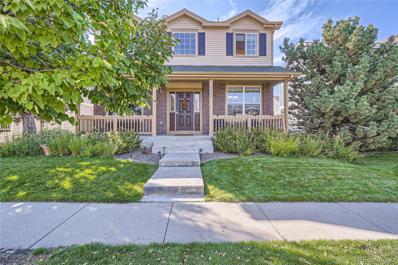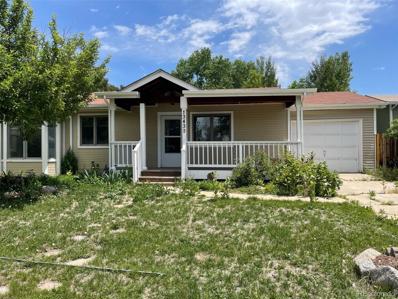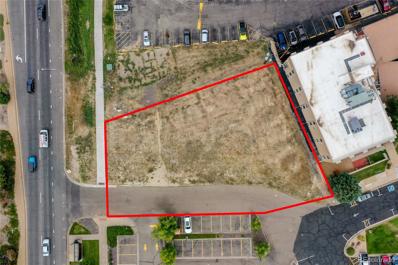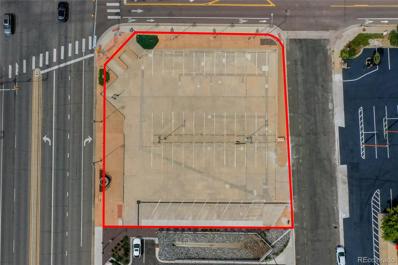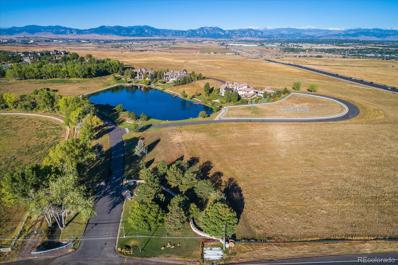Broomfield CO Homes for Rent
- Type:
- Townhouse
- Sq.Ft.:
- 2,324
- Status:
- Active
- Beds:
- 3
- Lot size:
- 0.03 Acres
- Year built:
- 2019
- Baths:
- 4.00
- MLS#:
- 9579377
- Subdivision:
- Hyland Village
ADDITIONAL INFORMATION
SELLERS OFFERING A $10K CONCESSION TO USE TOWARDS A BUY DOWN! ASK US ABOUT LENDER INCENTIVES THROUGH ORCHARD MORTGAGE!!!! Discover the epitome of modern living at 5355 W 97th Ave! This exquisite 3-bedroom, 4-bathroom townhouse offers a perfect blend of comfort and sophistication. Step inside to find a spacious kitchen with an island, an inviting living room, and a convenient powder room on the main level, complemented by a sprawling deck for outdoor enjoyment. Ascend to the upper floor to find the primary bedroom retreat boasting an en-suite bathroom and dual walk-in closets, along with two more bedrooms and a full bathroom conveniently adjacent to the laundry area. With a non-conforming bedroom and half bath on the lower level, this home offers flexibility and convenience. Park effortlessly in the attached two-car garage. Experience the allure of this meticulously designed townhouse and make it yours today! Click the Virtual Tour link to view the 3D walkthrough. Discounted rate options may be available for qualified buyers of this home.
- Type:
- Single Family
- Sq.Ft.:
- 1,940
- Status:
- Active
- Beds:
- 4
- Lot size:
- 0.1 Acres
- Year built:
- 1996
- Baths:
- 4.00
- MLS#:
- IR1009133
- Subdivision:
- Brandywine
ADDITIONAL INFORMATION
PRICE IMPROVEMENT. Fantastic value. This beautiful home, on a corner lot, has an open floor plan w/cozy charm. As you enter you're welcomed by vaulted ceilings, gorgeous hardwood floors, an inviting living room and a large kitchen w/stainless steel appliances, sleek black granite countertops, and crisp white cabinets. You also have the option of an electric or gas stove. Ample natural light creates an inviting ambiance. Updated bathrooms and generously sized bedrooms offer comfort and style. The private in-law suite in the basement features an en-suite bath for added convenience. Outside, a fantastic deck and patio beckon for outdoor relaxation on the quiet corner lot with abundant privacy. Raised garden bed on the South side of the house. Two blocks from Mtn View Elementary and with easy access to a trail system, this home offers both convenience and tranquility.
- Type:
- Office
- Sq.Ft.:
- 6,000
- Status:
- Active
- Beds:
- n/a
- Lot size:
- 0.24 Acres
- Baths:
- MLS#:
- 1609510
ADDITIONAL INFORMATION
$6,492,000
1880 Mallard Drive Broomfield, CO 80020
- Type:
- Single Family
- Sq.Ft.:
- 10,406
- Status:
- Active
- Beds:
- 6
- Lot size:
- 1.01 Acres
- Year built:
- 2010
- Baths:
- 7.00
- MLS#:
- 4067223
- Subdivision:
- Whistlepig
ADDITIONAL INFORMATION
One of the most incredible properties to ever come on the market in Colorado. This sprawling 11,393 square foot home was custom built with every attention to detail imaginable. Every facet and building material of this home are absolutely top-of-the-line luxurious. No expense was spared on the construction for this spectacular location. With unobstructed priceless views of the entire Front Range & Flatirons to the West, and a private lake with massive trees to the East, the lot borders the private lake, an old growth forest, and a conservation easement located at the end of a private street in one of the most exclusive gated communities around. There are 6 total bedrooms all with their own en-suite full bathroom, 3 additional 1/2 bath powder rooms, 2 levels accessed with a hydraulic drive elevator, a 12 person movie theater, climate controlled wine cellar, full bar with billiard, shuffleboard, and poker tables, a gym, 4 laundry centers, indoor-outdoor atrium with a full wall of sliding pocketed doors hermetically sealed from the rest of the home, all surrounded by multiple decks and patios constructed of natural Colorado Buff Sandstone to enjoy the striking views. The home includes a lock-off cottage with 2 bedrooms and 2 baths, living room, gourmet kitchen, and laundry perfect for long term guests or family. The winding circle brick paver driveway includes snow sensors, and the drive and decks are all entirely heated with a glycol circulation snow melt system. The stunning stucco and stone exterior features dramatic roof lines with a concrete tile roof and custom copper cutters and caps. There is a 1758 square foot heated 4-car garage, plus an additional 1 car garage for the cottage. Immediately upon entering it is obvious this is not the typical type of property with all solid core 8’+ doors, radiant floor heating, gleaming hand-scraped Palo Duro Walnut hard wood floors, 6 Limestone fireplaces and columns, Artisan plaster walls, and German style wood windows.
- Type:
- Single Family
- Sq.Ft.:
- 2,969
- Status:
- Active
- Beds:
- 5
- Lot size:
- 0.17 Acres
- Year built:
- 1991
- Baths:
- 4.00
- MLS#:
- 2943582
- Subdivision:
- Arrowhead
ADDITIONAL INFORMATION
*SHOWINGS BY APPOINTMENTS ONLY 24 hours advance notice minimum: The sale and the possession is subject to the existing lease: Current rent $ 3175; lease expires 03/31/2025 Welcome to this south-facing corner lot home, nestled in the highly desirable Westminster neighborhood, offering ample space for a larger family. As you step inside, the foyer unfolds into a bright and cheerful formal living and dining area bathed in natural light. The kitchen is a chef's delight with its laminated countertops, plentiful oak cabinetry, a convenient pantry, and an inviting eat-in space framed by a bay window. Adjacent is the expansive family room, the perfect setting for entertainment or relaxation, featuring a cozy fireplace. The primary bedroom is a secluded retreat situated on its own level, complete with an en-suite bath and a walk-in closet. Three additional spacious bedrooms share a full bath upstairs, ensuring room for everyone. Descend to the finished basement to discover a versatile bonus room, ideal for a home gym, playroom, entertainment hub, or office. A fifth bedroom adds to the expansive living space. While the home requires some cosmetic upgrades, it's an excellent opportunity for those looking to invest in sweat equity and personalize their space. Outside, the large backyard is an oasis with a beautiful wooden deck, perfect for outdoor gatherings, alongside a handy shed for all your storage needs. This home's prime location offers an easy commute to both Denver and Boulder, with a neighborhood park, elementary school, shopping, and restaurants conveniently close. Embrace the opportunity to transform this substantial house into your dream home with a bit of TLC!
- Type:
- Land
- Sq.Ft.:
- n/a
- Status:
- Active
- Beds:
- n/a
- Baths:
- MLS#:
- 4634057
- Subdivision:
- Depot Hill
ADDITIONAL INFORMATION
Two vacant, half-acre lots at Depot Hill in Broomfield provide an attractive prospect for expansion or development. This property is part of an existing PUD approved for office and retail, with utilities readily available. Lots may be sold separately. Excellent central location, 1/2 mile from Hwy 36, offers convenient commutes to Boulder, Jeffco Airport and DIA. Abuts Zang Spur Park, and offers Mountain Views. No showings appointments needed; view when convenient to discover the possibilities these lots have to offer!
- Type:
- Land
- Sq.Ft.:
- n/a
- Status:
- Active
- Beds:
- n/a
- Lot size:
- 1.04 Acres
- Baths:
- MLS#:
- 7355660
- Subdivision:
- Elliott
ADDITIONAL INFORMATION
Rare opportunity to purchase one acre of untouched land in the heart of Broomfield. Zoned R1 less than a half mile to proposed Light Rail Station with lots of new construction in the vicinity. Possibility to subdivide and build houses, save and invest in a rapidly gentrifying area or rezone to limited industrial. Water and Sewer access in the street with 3 access roads almost encircling the parcel. Plus easy access to Boulder Turnpike, 287, Wadsworth and 120th arterials. Buyer to verify all info with city.
- Type:
- Single Family
- Sq.Ft.:
- 3,000
- Status:
- Active
- Beds:
- 4
- Lot size:
- 0.08 Acres
- Year built:
- 2003
- Baths:
- 4.00
- MLS#:
- 3009966
- Subdivision:
- Crofton Park
ADDITIONAL INFORMATION
It has been managed very well owned by one owner since it was built in 2003. It is a very quite and friendly neighborhood greeting each other while taking a walk or walking dogs anytime during the day. Especially the open space next to the community makes people keep healthy in a way. This convenient contemporary modern style house ls located in just across from the open space and you can go to walk directly from your home whenever you want close or far to dry creek trail. You will enjoy the spacious home with many storages and all drawer style cabinets in the kitchen. The island is a real charm of the house having family gathering into a place for cooking, working, chatting, and kids doing homework. It could hold a nice party with friends and families perfectly too. The spaces in the basement could be anything depending on your imagination. The wall paintings on window well walls would make your face smile giving peaceful mind. It is a small yard but cute garden; there are Tulips; Mexican Sunflowers; Sweet William; Vinca crawling here and there; graceful Clematis; fragrant Hydrangea; Creeping Jenny, etc. you will enjoy many. New glass door in the 2nd bathroom; new exterior painting in 2023 July; new cordless window treatments - safe and convenient. A/C, furnace, hot water heater, interior painting, kitchen appliances are all only a few years old. If you are looking for a new like house this is IT! Or if you have allergy this carpet free house is a must have! The solar panels were installed in 2021. HOA takes care of front yard. No mowing at all.
- Type:
- Single Family
- Sq.Ft.:
- 2,185
- Status:
- Active
- Beds:
- 4
- Lot size:
- 0.18 Acres
- Year built:
- 1975
- Baths:
- 2.00
- MLS#:
- 7883373
- Subdivision:
- Westlake Village
ADDITIONAL INFORMATION
SHOWINGS BY APPOINTMENTS ONLY 24 hours advance notice minimum: The sale and the possession is subject to the existing lease: Current rent $3000 lease expires 01/31/2025 Investment property, a rental, no SPD. Great 4 bedroom house in Westlake Village
$998,500
580 287 Highway Broomfield, CO 80020
ADDITIONAL INFORMATION
Great property with views to mountains, level lot with great exposure. It is park of the Garden Center Association that has plenty of parking. zoned commercial. Access from 287 and Midway.
ADDITIONAL INFORMATION
Corner Lot between Highway 287 and First Ave. and Nickle Street. The entire lot is concrete paved previously used as a parking lot for car sales. Great access to Boulder Turnpike.
$1,300,000
1800 Mallard Drive Broomfield, CO 80020
- Type:
- Land
- Sq.Ft.:
- n/a
- Status:
- Active
- Beds:
- n/a
- Lot size:
- 1.28 Acres
- Baths:
- MLS#:
- 7525855
- Subdivision:
- Whistlepig
ADDITIONAL INFORMATION
Remarkable 1.28 acre waterfront lot in the sought after gated community of Whistlepig. This small unique neighborhood consists of only 13 home sites, 2 private lakes, breath taking mountain views, and is surrounded by Boulder County open space and 120 acre land conservatorship. The opportunities for this lot are limitless with walkout buildability and unobstructed mountain views. Build a dock and enjoy the lake for non-motorized activities. HOA maintains and stocks lake with fish. Amazing location with easy access to C-470 and Highway 36. Close to retail, restaurants and more. This is a one of a kind opportunity to make building the home of your dreams with amazing scenery and location a reality!
Andrea Conner, Colorado License # ER.100067447, Xome Inc., License #EC100044283, [email protected], 844-400-9663, 750 State Highway 121 Bypass, Suite 100, Lewisville, TX 75067

Listings courtesy of REcolorado as distributed by MLS GRID. Based on information submitted to the MLS GRID as of {{last updated}}. All data is obtained from various sources and may not have been verified by broker or MLS GRID. Supplied Open House Information is subject to change without notice. All information should be independently reviewed and verified for accuracy. Properties may or may not be listed by the office/agent presenting the information. Properties displayed may be listed or sold by various participants in the MLS. The content relating to real estate for sale in this Web site comes in part from the Internet Data eXchange (“IDX”) program of METROLIST, INC., DBA RECOLORADO® Real estate listings held by brokers other than this broker are marked with the IDX Logo. This information is being provided for the consumers’ personal, non-commercial use and may not be used for any other purpose. All information subject to change and should be independently verified. © 2024 METROLIST, INC., DBA RECOLORADO® – All Rights Reserved Click Here to view Full REcolorado Disclaimer
| Listing information is provided exclusively for consumers' personal, non-commercial use and may not be used for any purpose other than to identify prospective properties consumers may be interested in purchasing. Information source: Information and Real Estate Services, LLC. Provided for limited non-commercial use only under IRES Rules. © Copyright IRES |
Broomfield Real Estate
The median home value in Broomfield, CO is $607,600. This is lower than the county median home value of $626,000. The national median home value is $338,100. The average price of homes sold in Broomfield, CO is $607,600. Approximately 63.01% of Broomfield homes are owned, compared to 33.46% rented, while 3.53% are vacant. Broomfield real estate listings include condos, townhomes, and single family homes for sale. Commercial properties are also available. If you see a property you’re interested in, contact a Broomfield real estate agent to arrange a tour today!
Broomfield, Colorado 80020 has a population of 72,697. Broomfield 80020 is more family-centric than the surrounding county with 39.85% of the households containing married families with children. The county average for households married with children is 36.85%.
The median household income in Broomfield, Colorado 80020 is $107,570. The median household income for the surrounding county is $107,570 compared to the national median of $69,021. The median age of people living in Broomfield 80020 is 38.4 years.
Broomfield Weather
The average high temperature in July is 89.6 degrees, with an average low temperature in January of 17.7 degrees. The average rainfall is approximately 16.1 inches per year, with 58.6 inches of snow per year.
