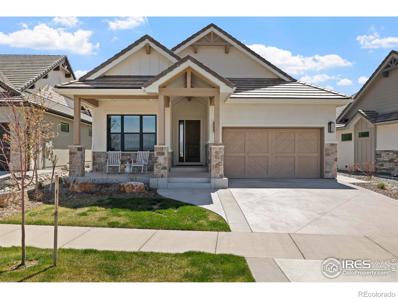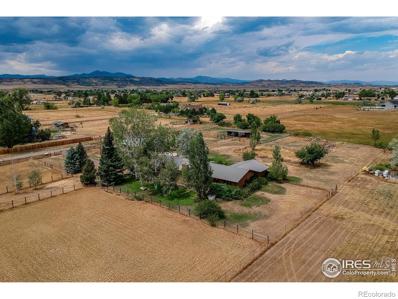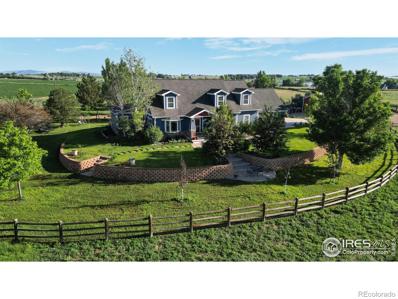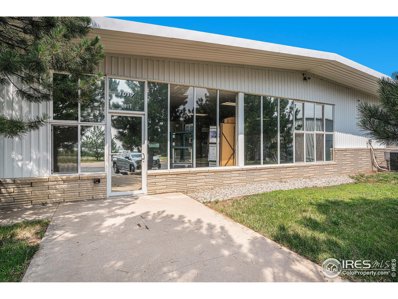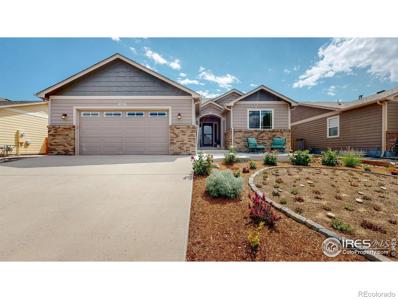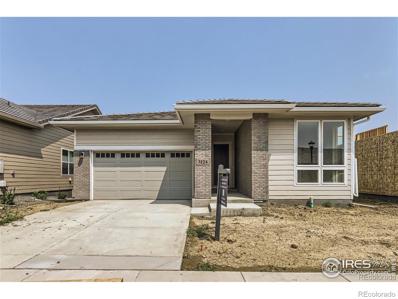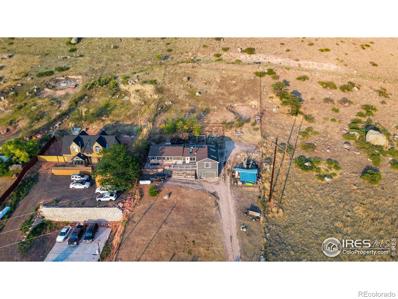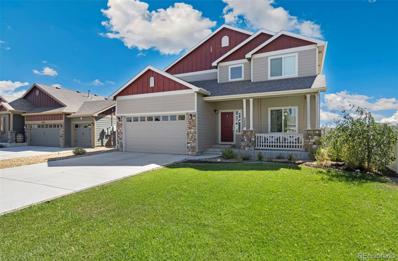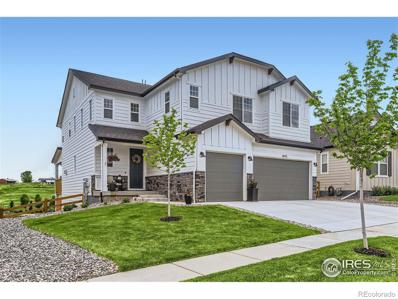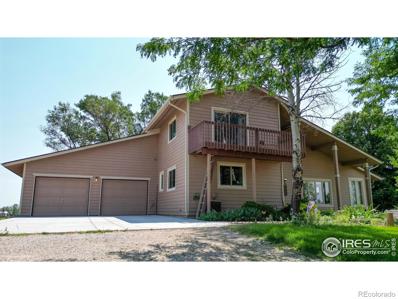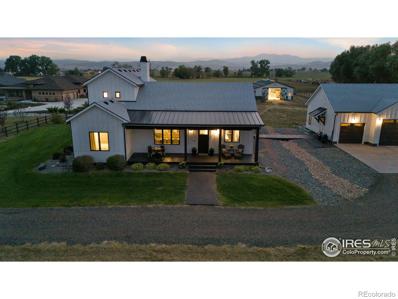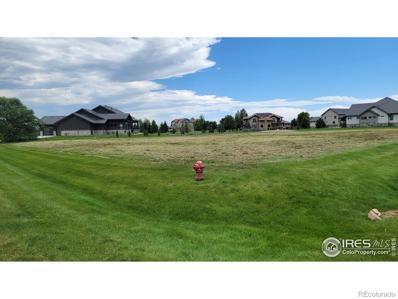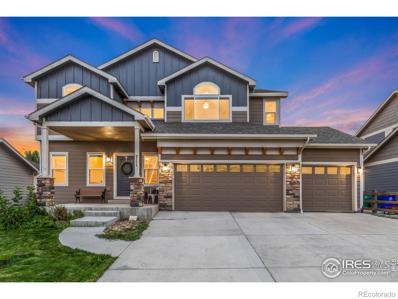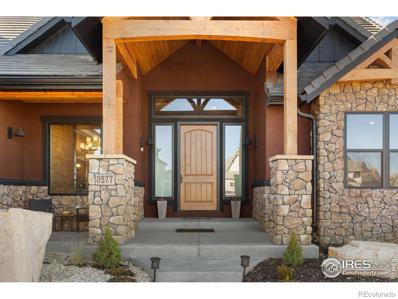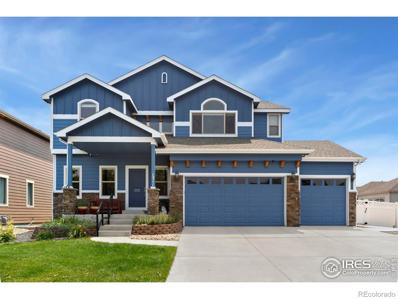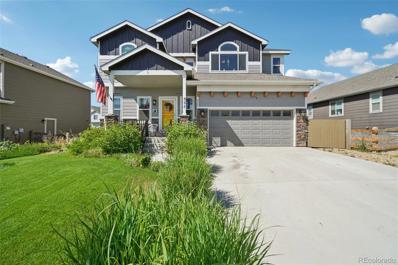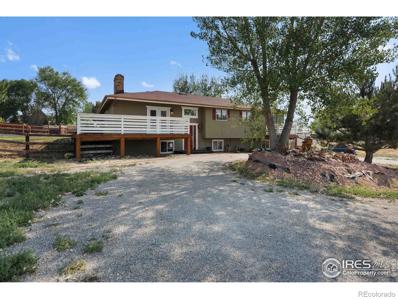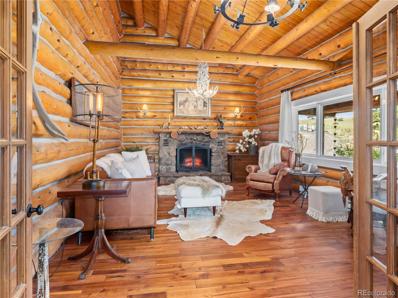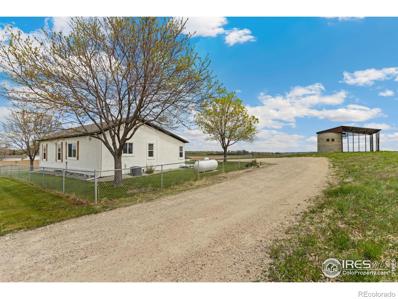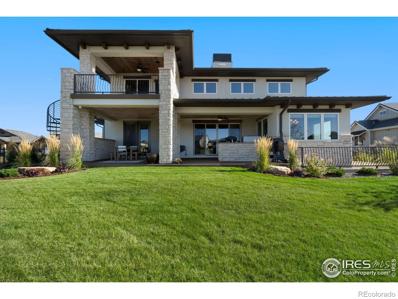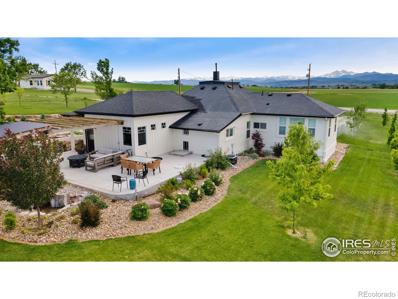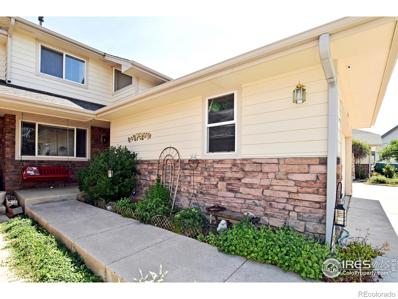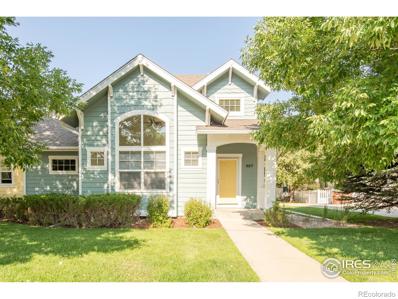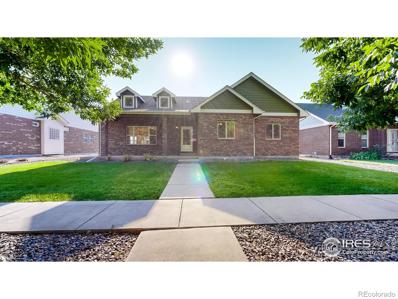Berthoud CO Homes for Rent
$1,285,000
3296 Danzante Bay Court Berthoud, CO 80513
- Type:
- Single Family
- Sq.Ft.:
- 3,741
- Status:
- Active
- Beds:
- 5
- Lot size:
- 0.14 Acres
- Year built:
- 2021
- Baths:
- 4.00
- MLS#:
- IR1016200
- Subdivision:
- Heron Lakes
ADDITIONAL INFORMATION
Welcome to Heron Lakes resort-style living! Find yourself living in luxury lock & leave in this high-end patio home. Property features include an open floor plan backing to neighborhood open space, attention to detail and beautiful finishes-5 bedrooms 3 bathrooms and a 3-car tandem garage. The neighborhood has breathtaking views, amenities include a clubhouse, restaurant, pool, gym, walking paths, and option to join TPC Colorado Golf Club and the Lonetree Reservoir Lake Club (motorized boats allowed!). Located in the Front Range, between Boulder and Fort Collins.
- Type:
- Single Family
- Sq.Ft.:
- 1,990
- Status:
- Active
- Beds:
- 3
- Lot size:
- 5 Acres
- Year built:
- 1976
- Baths:
- 2.00
- MLS#:
- IR1016197
- Subdivision:
- Cookies Parcels Subdivision 20070029044
ADDITIONAL INFORMATION
Peaceful country living on 5 serene acres! Brick ranch, no HOA, electric entrance gate, property fenced & cross fenced. Great rm w/tile & wood floors, natural light throughout house. Wood stove/fireplace insert, Daikin split for cooling in main living area. Large primary bdrm, walk in closet, & 2 bdrms plus office. Maple cabinets, stainless Bosch dishwasher & Bosch dual fuel range/oven. Mud room/laundry room off of attached garage. Back patio for entertaining or relaxing. Great horse property includes loafing shed, paddock with shelters, separate 40X48 barn. Plenty of room to store an RV or other vehicles.
- Type:
- Single Family
- Sq.Ft.:
- 5,204
- Status:
- Active
- Beds:
- 6
- Lot size:
- 9.44 Acres
- Year built:
- 1985
- Baths:
- 4.00
- MLS#:
- IR1016099
- Subdivision:
- N/a
ADDITIONAL INFORMATION
The perfect country location! No HOA, No Metro! This 9+ acre is ideal for horses, livestock, 4H projects, hobbies and toys! 2 stall barn w/ electricity and water, chicken coop, complete livestock pens setup, storage buildings and a 30x40 shop! The serene fenced and cross fenced pastures produced 300 bales last year! The home features 6 bedrooms, 4 baths, gourmet kitchen with Dacor and Sub Zero appliances, 3 ovens, Marvel refrigerator drawers, bar seating, cherry cabinets, prep sink and quartz countertops! Finished basement features a theater room, workout room, craft room, tons of storage, separate entry from the rear of the home and mud room entrance on main level. Whole house entertainment/sound system! Irrigated small orchard and 30x40 garden. So much room for people and critters! Conveniently located in Weld county mere minutes from Beautiful Downtown Berthoud and access to major highways! Complete new septic system installed in June 2024!
$1,790,000
1017 N 1st St Berthoud, CO 80513
- Type:
- General Commercial
- Sq.Ft.:
- 7,492
- Status:
- Active
- Beds:
- n/a
- Lot size:
- 1.24 Acres
- Year built:
- 1964
- Baths:
- MLS#:
- 1015984
- Subdivision:
- TURNER
ADDITIONAL INFORMATION
Excellent 1.24 acre commercial/light industrial location with well maintained 7,492 sf steel building with entry showroom, two offices, 2 bathrooms, large warehouse/fabrication area, with 10 'x15' swing-open door to warehouse space, standard overhead door to another work /storage area, paved customer parking in front, plus large gravel partially fenced area on south side of building for company vehicles and trailer parking. Property boasts 200 feet of frontage on very busy artery (old CO. 287) between Loveland and Berthoud. Presently, occupied by Owner's business. Occupancy date negotiable.
- Type:
- Single Family
- Sq.Ft.:
- 1,571
- Status:
- Active
- Beds:
- 3
- Lot size:
- 0.15 Acres
- Year built:
- 2013
- Baths:
- 2.00
- MLS#:
- IR1015718
- Subdivision:
- Peakview Meadows Sub
ADDITIONAL INFORMATION
Fall in love with this Berthoud Ranch-style Charmer! Open floor plan, with high ceilings, gorgeous kitchen w/ newer stainless appliances, engineered hardwood flooring, plenty of cabinet space and pantry. Great for entertaining! Large primary bedroom, walk-in closet & 5-piece bath. New xeriscape in front and sod in back. Lovely built in swing & area for fire pit. Cook out on the covered back patio w/ a gas line for your grill! Basement is pre-framed with electric & 2 more bedrooms started/wired. With a little more effort you could have a fully finished basement! Enjoy outdoor living in the beautifully landscaped backyard, a large patio, ideal for dining and relaxation, and the fully fenced yard, which ensures privacy and security. With an oversized 2-car garage and located in the friendly, welcoming Peakview Meadows neighborhood, this move-in-ready residence is ideal for anyone seeking a vibrant yet peaceful lifestyle in this engaging, charming town of Berthoud, which is just a short commute and easy access to everywhere in the Front Range and is known for excellent schools, a lovely downtown w/ parks, shops, restaurants and a small-town atmosphere, all of which is the icing on the cake to make this the perfect home and community for you!
- Type:
- Single Family
- Sq.Ft.:
- 3,658
- Status:
- Active
- Beds:
- 2
- Lot size:
- 0.13 Acres
- Year built:
- 2024
- Baths:
- 2.00
- MLS#:
- IR1017563
- Subdivision:
- Heron Lakes
ADDITIONAL INFORMATION
Welcome to Toll Brothers at Heron Lakes - a beautiful golf course community! The popular Whitley Modern Ranch is built on a desirable garden-level home site that backs up to the Colorado Front Range Trail. This home has a cozy great room with a gas fireplace leads out to the covered and expanded rear patio through the 12' center sliding door. Enjoy your KitchenAid appliances and expanded island in your gourmet kitchen. The primary bathroom features a luxurious Ultra Shower with a frameless glass enclosure & dual shower heads. The full garden-level unfinished basement with rough-in plumbing provides future finishing options. With interior design selections chosen by our professional design team, this ranch beauty has it all. HOA covers landscaping & snow removal - lock & leave! Amazing amenities include clubhouse, pool, gym and studio, restaurant, fishing, boating and trails. This is Colorado living at its best. Please contact the sales office to ask about our current rates and incentives
- Type:
- Single Family
- Sq.Ft.:
- 1,409
- Status:
- Active
- Beds:
- 3
- Lot size:
- 0.17 Acres
- Year built:
- 2024
- Baths:
- 3.00
- MLS#:
- IR1016045
- Subdivision:
- Fickel Farm
ADDITIONAL INFORMATION
Introducing The Livingston at The Fickle Farm by CB Signature Homes in Berthoud! No Metro District! Features include a full basement, two car rear loaded garage with extra long driveway in addition to the quality construction that you've come to expect! Other features include granite countertops, luxury vinyl floors, custom Milarc style cabinetry, decorative front entry door, designer interior, hardware and plumbing fixtures, stainless appliances and the list goes on!
$525,000
208 Wark Avenue Berthoud, CO 80513
- Type:
- Single Family
- Sq.Ft.:
- 1,335
- Status:
- Active
- Beds:
- 3
- Lot size:
- 0.87 Acres
- Year built:
- 1957
- Baths:
- 2.00
- MLS#:
- IR1015624
- Subdivision:
- Carter Lake Valley
ADDITIONAL INFORMATION
Welcome to your lake and mountain home with easy access to downtown Berthoud, Longmont and Loveland. Very close to Carter lake where you can enjoy boating, hiking,swimming and campinig. Have you dreamed of having some open space? This home is for you! This property sits next to a 75 acre ranch with incredible views to the South and West. This is a lovely 3 BR/ 2BA home with room for outdoor leisure, horses, goats, chickens or whatever your heart desires. New flooring, updated kitchen, updated bathroom and exterior paint. They aren't making any more land so this is your chance own a beautiful lot and to enjoy the outdoors and to have some wide open space.
- Type:
- Single Family
- Sq.Ft.:
- 1,975
- Status:
- Active
- Beds:
- 3
- Lot size:
- 0.15 Acres
- Year built:
- 2017
- Baths:
- 3.00
- MLS#:
- 4387664
- Subdivision:
- Hammond
ADDITIONAL INFORMATION
Great central location in northwest Berthoud with easy access to Hwy 287 for commuters! Home backs to private open space and has views across Berthoud Parkway to the Berthoud Reservoir. Enjoy the shady backyard with pergola in the summer, relax on the front porch swing and see the Colorado sunset, great snow melt on the west facing driveway. Solar panels have been fully paid so you'll benefit from lower utility bills year round. Three bedrooms plus a loft upstairs plus convenient upstairs laundry. Built-ins will help with storage in different rooms in the home. Saint Aubyn upgraded tile finishes in the bathrooms, granite counter tops, engineered wood flooring in the kitchen and dining area. Tandem three car garage allows for plenty of storage along with the full, unfinished basement. This home has plenty of room to expand if you need more finished space - a great way to build even more equity. Berthoud is a fun community with a quaint downtown area and community events you will enjoy! Enjoy the proximity to larger cities for shopping and a fancy night out on the town, but live in the small town with less traffic and more relaxation. A great place to call home and a one year home warranty included!
- Type:
- Single Family
- Sq.Ft.:
- 4,150
- Status:
- Active
- Beds:
- 5
- Lot size:
- 0.17 Acres
- Year built:
- 2022
- Baths:
- 5.00
- MLS#:
- IR1015398
- Subdivision:
- Rose Farm Acres
ADDITIONAL INFORMATION
Pristine Yorktown model by Richmond American Homes in Rose Farm Acres. Built in 2022. UPGRADES throughout! 9ft/vaulted/cathedral ceilings. Engineered hardwood on main floor, upgraded carpet and padding on 2nd floor/basement. Finished walk-out basement w/ rec room, wet bar, bedroom, full bathroom, flex space and storage room. Xeriscape backyard w/ turf, concrete patio and stair access. Walking distance from all things downtown Berthoud and the Berthoud Rec center. Close to parks, trails, playgrounds, Carter Lake and TPC. Backs up to open space and play area. Mountain views from dining room, porch and backyard. Bring your golf cart!
- Type:
- Single Family
- Sq.Ft.:
- 3,000
- Status:
- Active
- Beds:
- 3
- Lot size:
- 2.13 Acres
- Year built:
- 1984
- Baths:
- 3.00
- MLS#:
- IR1015372
- Subdivision:
- Arleigh Acres
ADDITIONAL INFORMATION
1 1/2 story home on 2.13 acres in a nice, quiet neighborhood west of Berthoud. Everything you need is on the main floor: bedroom, full bath, laundry, living room, kitchen, formal dining area and family room. The kitchen has lovely custom pecan cabinets and opens to the family room with access to the back yard on one side, and dining area on the other. A sunroom is just beyond the dining area. The unique floor plan has two stairway accesses to the basement. On the upper level are two bedrooms separated by a bath, and another room that has been used as a music room, but would also make a nice office area, overlooks the living room below. Large windows in the living room and sun room provide wonderful natural light. A large cinder block area below the sunroom was designed for passive solar on the south side of the house. The yard has a sprinkler system for the front and back lawn areas, and for the garden. A water pond with lilies highlights the back yard as well as a concrete patio, and of course the landscaping is mature. There is plenty of room for animals and outbuildings.- All appliances are included: washer, dryer, refrigerator, glass top range/oven and microwave. Pool table and wood stove are included as well. Original owners have loved this property and location for many years.
$2,900,000
560 Talons Reach Run Berthoud, CO 80513
- Type:
- Single Family
- Sq.Ft.:
- 3,091
- Status:
- Active
- Beds:
- 3
- Lot size:
- 34.75 Acres
- Year built:
- 2018
- Baths:
- 4.00
- MLS#:
- IR1015317
- Subdivision:
- Longs Peak Farm Conservation Dvlpmnt
ADDITIONAL INFORMATION
A tremendous opportunity to own a custom-built energy efficient 34.75-acre equestrian property with high-quality Orchard Brome hay, 1 share of Handy water and a custom Morton barn for your horses. A stunning property includes sweeping, unobstructed panoramic views of the foothills and Long's Peak Mountain. This modern farmhouse three-bedroom, four bathroom haven offers the perfect blend of tranquility and convenience, nestled in the countryside, but with town service amenities, close to Carter Lake, TPC golf course, riding trails, coffee houses and the Berthoud Rec center. Step inside this professionally designed custom-built house constructed to Passive House Building Standards. Tescon Vana airtight adhesive tape used on all exterior and interior seams of this double stud framing structure. Alpen fiberglass high performance windows, additional insulation, and a Zehnder Energy Recovery System (ERV), a hi-tech ventilation filtration system which offers consistent temperatures within the house and works to provide a living environment that is dust free, odor free, and naturally filters fresh air for ultimate comfort and health. Pamper yourself in the five-piece en-suite bathroom in the Primary bedroom with a custom-built steam shower before stepping out onto the deck to savor your morning coffee and watching the eagles' nests at the west end of the field. A dream property for horse enthusiasts: 36x64 insulated custom built Morton barn with cedar tack room, felt insulated ceiling, fans and industrial lights. 6 custom stalls:(4) south facing stalls with 24 -foot runs including 8 ft overhangs, 2 north facing stalls with Dutch windows. Fenced in pasture, wash stall with water heater, and a 160X80 outdoor arena. Lastly, the 30x40 3-car insulated detached garage with a 12-foot pass through garage door is perfect for storing all the equipment needed for this working farm.
- Type:
- Land
- Sq.Ft.:
- n/a
- Status:
- Active
- Beds:
- n/a
- Lot size:
- 1 Acres
- Baths:
- MLS#:
- IR1015308
- Subdivision:
- Belcara Estates
ADDITIONAL INFORMATION
Welcome to 1061 Berthoud Peak Drive! This 1-acre lot offers a perfect canvas for your dream home. Enjoy the small-town charm and proximity to TPC golf course, Old Town Berthoud, Carter Lake, hiking, biking, fishing, and paddleboarding. Referral to a local builder available. Be sure to see the virtual tour of the property and neighborhood.
- Type:
- Single Family
- Sq.Ft.:
- 2,101
- Status:
- Active
- Beds:
- 4
- Lot size:
- 0.18 Acres
- Year built:
- 2016
- Baths:
- 3.00
- MLS#:
- IR1015217
- Subdivision:
- Heritage Ridge
ADDITIONAL INFORMATION
Welcome to your idyllic Colorado neighborhood and a dream house to go with it! As you enter 711 Canyonlands, you will be greeted by a grand staircase and functional living spaces. Right off the main entrance is a flex room that could be used for additional dining, office space, or play room. The main floor continues to offer a large open living room, eat-in kitchen, and half bath. The kitchen and bathrooms throughout have beautifully updated gray cabinets and granite countertops. Boasting a total of four bedrooms and 3 bathrooms, there's room for everyone in this wonderful home. Outside you will surely enjoy the newly built pergola and large backyard. Don't forget your toys, because this garage is primed for fun loaded with 4 spaces. To top it off, there is a full unfinished basement. Heritage Ridge offers a neighborhood pool, parks, and walking/biking trails.
$2,499,000
3277 Danzante Bay Court Berthoud, CO 80513
- Type:
- Single Family
- Sq.Ft.:
- 7,006
- Status:
- Active
- Beds:
- 6
- Lot size:
- 0.41 Acres
- Year built:
- 2023
- Baths:
- 4.00
- MLS#:
- IR1015181
- Subdivision:
- Heron Lakes
ADDITIONAL INFORMATION
EXQUISITE custom-built estate with breathtaking views of the Rocky Mountains, Lonetree Lake, and the TPC Golf Course. This is a rare opportunity to realize your Colorado dream in a masterfully designed home. Revel in the stunning scenery from the main level primary suites, dining room, kitchen, and great room. Unwind on the expansive covered deck, perfect for watching sunsets or thunderstorms. There is no shortage of space here with over 7,000 sqft finished, TWO main level primary suites, and flexible use rooms. The walk-out basement offers an additional kitchen, game room, and full bathroom with the ability to add another. Hone your skills on the private 3-hole putting green in the backyard as you admire the peaks. This turn-key home is located in the exclusive TPC golf community of Heron Lakes, this lifestyle offers access to lakes, a clubhouse with exceptional dining and event spaces, and a seasonal resort-style pool with a swim-up bar and cabana kitchen. Enjoy the year-round hot tub, state-of-the-art gym with classes, and massage services. Enjoy all this as a resident WITHOUT a TPC membership. Membership available for those who enjoy golf and want unlimited access beyond individual games on the course. Motorized boating is also available with a private Lake membership. Basement prepped for a second full bathroom in the basement, as well as a basement laundry room.
- Type:
- Single Family
- Sq.Ft.:
- 2,890
- Status:
- Active
- Beds:
- 5
- Lot size:
- 0.16 Acres
- Year built:
- 2013
- Baths:
- 4.00
- MLS#:
- IR1015138
- Subdivision:
- Gateway Park
ADDITIONAL INFORMATION
Beautiful Gateway Park 2-story. 5 bed, 4 bath, main level office & finished basement. Great upper level layout has spacious primary suite w/5piece bath & walk-in closet, 3 additional bedrooms, full bath & laundry. Great kitchen has large island, wood flooring, gas stove & pantry. Beautiful outdoor living space has spacious custom deck w/privacy panels, sun shade & grill, raised garden beds, large shed. Enormous 4-car garage! 2 neighborhood parks & phenomenal Berthoud Rec Center just down the road!
- Type:
- Single Family
- Sq.Ft.:
- 2,222
- Status:
- Active
- Beds:
- 4
- Lot size:
- 0.15 Acres
- Year built:
- 2019
- Baths:
- 3.00
- MLS#:
- 9552792
- Subdivision:
- Heritage Ridge 3rd Filing
ADDITIONAL INFORMATION
Welcome home! Step inside where every detail was meticulously curated to evoke a warm and inviting atmosphere. The kitchen, living room, and dining room flow seamlessly together, creating an ideal space for entertaining. The kitchen boasts an oversized island, granite countertops, and stainless steel appliances. French doors lead to a main level office and a convenient powder bath, completing the main floor's functionality. Ascend the stairs with a custom stair rail to discover the serene primary suite. Vaulted ceilings enhance the spaciousness, with room for a sitting area. The ensuite bathroom features dual vanities, a step-in shower, and a soaking tub. Three bedrooms and another full bathroom on the upper level provide ample space. Outside, the backyard oasis includes an expansive covered deck. Storage is plentiful with an attached three-car garage featuring custom built-in overhead storage. Enjoy this friendly neighborhood with a community pool and close proximity to downtown, shopping, schools, and easy highway access! 2.75% assumable VA loan.
- Type:
- Single Family
- Sq.Ft.:
- 2,814
- Status:
- Active
- Beds:
- 3
- Lot size:
- 1.4 Acres
- Year built:
- 1977
- Baths:
- 3.00
- MLS#:
- IR1014989
- Subdivision:
- Forbes Ranch
ADDITIONAL INFORMATION
**Stunning Mountain Views & Prime Location!**Step into your dream home, where breathtaking mountain views and serene country living meet modern convenience. This beautiful bi-level residence is ideally situated near Berthoud, Longmont, and Hwy 287, offering both tranquility and easy commuting.Designed for comfort and entertaining, the open floor plan showcases a cozy wood-burning fireplace and rich hickory floors throughout the living room, dining room, kitchen, and hall. The main level features a newly updated 3/4 hall bath and two bedrooms with fresh laminate flooring. The lower level expands your living space with a large rec room, a study, and a versatile flex room with an additional 3/4 bath.Outside, you'll find ample space for outdoor enjoyment and hobbies, including a 10x30 steel pole barn, a chicken coop, and a fenced area perfect for animals. Relax on the spacious front deck with panoramic mountain views or unwind in the 4-person hot tub, set on a concrete pad.With no HOA, plenty of open space, and room for RV or boat parking, this property offers privacy, peace, and flexibility. A brand-new roof was just installed in 2024, ensuring worry-free living.Move in and start enjoying the best of Colorado living today!
$950,000
7106 Bennet Road Berthoud, CO 80513
- Type:
- Single Family
- Sq.Ft.:
- 2,655
- Status:
- Active
- Beds:
- 3
- Lot size:
- 25.1 Acres
- Year built:
- 1983
- Baths:
- 3.00
- MLS#:
- 7558721
ADDITIONAL INFORMATION
Experience unparalleled opportunity and endless possibilities with this ranch home property in Foothills, just west of Berthoud. Spanning approximately 25 acres of fenced land, it features an arena perfect for horses or building your dream barn. The home itself offers over 2,600 sq ft of living space, including 3 bedrooms and 3.5 bathrooms. The finished lockout lower level serves as a versatile space for granny quarters, an office, or an entertainment area. The primary bedroom includes a delightful sitting area, while wood floors add warmth and charm throughout the home. The main level boasts two primary bedrooms with en-suites, an open-concept kitchen and dining area, and a cozy living room. Step out from the kitchen onto an expansive deck to enjoy breathtaking southern views.
$1,000,000
19810 County Road 1 Berthoud, CO 80513
- Type:
- Single Family
- Sq.Ft.:
- 1,422
- Status:
- Active
- Beds:
- 3
- Lot size:
- 1.74 Acres
- Year built:
- 1940
- Baths:
- 2.00
- MLS#:
- IR1014871
- Subdivision:
- No Subdivision
ADDITIONAL INFORMATION
No HOA or Metro District! This stunning property has an elegantly remodeled farmhouse perfect for those that are looking for a compound, a live/work situation, those looking for land to store their equipment and run an office. There's a spacious and inviting layout, featuring 3 bedrooms, 2 bathrooms, and an unfinished basement awaiting your personal touch. The open floor plan is perfect for both everyday living and entertaining guests, with seamless transitions between the living, dining, and kitchen areas. Natural light floods the home, highlighting the breathtaking mountain and countryside views, visible from every window. Outside, two silos add to the property's unique appeal, while covered RV parking provides convenience for your recreational needs. Surrounded by farmland and expansive acreage, this home offers a true escape from the hustle and bustle of city life, yet remains conveniently located near excellent schools and amenities. Ideal for horse enthusiasts or those seeking a peaceful country lifestyle, this property is great if you have animals. Plus, with no HOA or Metro District restrictions, you have the freedom to customize and make this property your own. You can also build an additional structure on the property. Sellers are offering a seller concession to build a two car garage. Don't miss out on the opportunity to experience the beauty and serenity of country living at its finest. Welcome home!
$1,795,000
2770 Heron Lakes Parkway Berthoud, CO 80513
- Type:
- Single Family
- Sq.Ft.:
- 3,349
- Status:
- Active
- Beds:
- 3
- Lot size:
- 0.25 Acres
- Year built:
- 2021
- Baths:
- 4.00
- MLS#:
- IR1014870
- Subdivision:
- Heron Lakes
ADDITIONAL INFORMATION
Discover elegance and luxury in this fully custom Tuscan-style home by Lifestyle Custom Homes. Enjoy breathtaking mountain and lake views from the front and back balconies. Overlooking the 11th hole, the property offers a unique vantage point right off the professional tee box. Enjoy Colorado winters with ease with an electric heated driveway and walkway. Plenty of room for "toys" in an oversized insulated and heated 4-car garage(extra thick concrete slab to accommodate a lift). The home features a gourmet kitchen with a 48-inch gas range oven, built-in refrigerator, and wall micro/oven. Unwind in the large primary suite with laundry in the luxurious closet. The loft boasts a wet bar and unique fireplace perfect for a relaxing evening cocktail. The unfinished basement includes a sunken floor for a golf simulator or theater room, pre-plumbed large bar, and fully cemented vault/safe room. A fully automated smart home that you can control with your phone. This home is a masterpiece of comfort and sophistication.
$1,500,000
19858 County Road 1 Berthoud, CO 80513
- Type:
- Single Family
- Sq.Ft.:
- 1,986
- Status:
- Active
- Beds:
- 2
- Lot size:
- 2.26 Acres
- Year built:
- 1890
- Baths:
- 3.00
- MLS#:
- IR1014866
- Subdivision:
- No Subdivision
ADDITIONAL INFORMATION
NO HOA or Metro District! This stunning property has an elegantly remodeled farmhouse perfect for those that are looking for a compound, a live/work situation, those looking for land to store their equipment and run an office. The property has a 4 car garage and two lean-tos. There's a spacious and inviting layout, featuring 2 bedrooms, 3 bathrooms, and an unfinished basement awaiting your personal touch. The open floor plan is perfect for both everyday living and entertaining guests, with seamless transitions between the living, dining, and kitchen areas. Natural light floods the home, highlighting the breathtaking mountain and countryside views, visible from every window. Surrounded by farmland and expansive acreage, this home offers a true escape from the hustle and bustle of city life, yet remains conveniently located near excellent schools and amenities. Ideal for horse enthusiasts or those seeking a peaceful country lifestyle, this property is great if you have animals. Plus, with no HOA or Metro District restrictions, you have the freedom to customize and make this property your own. You can also build an additional structure on the property. Don't miss out on the opportunity to experience the beauty and serenity of country living at its finest. Welcome home!
$495,000
226 S 3rd Street Berthoud, CO 80513
- Type:
- Multi-Family
- Sq.Ft.:
- 2,788
- Status:
- Active
- Beds:
- 4
- Lot size:
- 0.04 Acres
- Year built:
- 1997
- Baths:
- 4.00
- MLS#:
- IR1014831
- Subdivision:
- Longspeak Townhomes Sub, Berthoud
ADDITIONAL INFORMATION
This spectacular townhome is located in the heart of Berthoud. Built in 1997 with tons of updating! The kitchen and dining area features new cabinetry and an awesome back splash with under cabinet lighting, quartz counters, newer appliances, laminate flooring and a very open feel.There is a main floor primary bedroom with a full primary bath. The living room features a gas fireplace with laminate flooring. Upstairs you will find a second bedroom , a full bath and a loft with built-ins that could be used as an office or family room or an art studio. The basement is fully finished with two more bedrooms, a 3/4 bath and a child's play area. Outside, the patio is a delightful space with lovely landscaping.The taxes are based on the senior exemption. Measurements from county records, buyers to verify.
- Type:
- Condo
- Sq.Ft.:
- 2,282
- Status:
- Active
- Beds:
- 2
- Lot size:
- 0.04 Acres
- Year built:
- 2005
- Baths:
- 3.00
- MLS#:
- IR1014785
- Subdivision:
- Cottages At Berthoud Village
ADDITIONAL INFORMATION
Reduced -$5,000! Fabulous location to downtown Berthoud. Maintenance free living in this meticulous home offering a main floor primary suite & upper primary suite! Open floor plan offers a bright living room/dining room with gas fireplace & big view windows. Lovely, tiled kitchen, 1/2 guest bath & back door to the patio/yard. Upper loft/office area & 2nd primary suite. Unfinished basement, Interior freshly painted, New Furnace, A/C, new toilets. Recent exterior paint. Move-in ready, quick close possible.
Open House:
Sunday, 9/22 11:00-1:00PM
- Type:
- Single Family
- Sq.Ft.:
- 2,632
- Status:
- Active
- Beds:
- 4
- Lot size:
- 0.18 Acres
- Year built:
- 2006
- Baths:
- 3.00
- MLS#:
- IR1014767
- Subdivision:
- Fickel Farm
ADDITIONAL INFORMATION
Discover the charm of 302 Hubbell St, Berthoud, CO 80513, a beautifully maintained 4-bedroom, 3-bathroom home that perfectly blends amenities with classic appeal. Located in a serene and friendly neighborhood, this move-in-ready residence is ideal for families, professionals, and anyone seeking a peaceful yet convenient lifestyle. Step inside to find a bright and spacious living area with large windows that flood the space with natural light. The kitchen features Formica countertops, stainless steel appliances, and ample cabinet space, making it perfect for cooking and entertaining. The master suite offers a private retreat with a walk-in closet and an en-suite bathroom featuring a luxurious soaking tub and separate shower. Additional bedrooms are generously sized and versatile, providing plenty of space for family, guests, or a home office. Enjoy outdoor living in the beautifully landscaped backyard, complete with a large patio ideal for dining and relaxation. The attached 2-car garage provides ample storage and parking space. Situated in a welcoming community, you'll have access to nearby parks, walking trails, and recreational facilities. Berthoud is known for its excellent schools, charming downtown area, and numerous outdoor activities. Easy access to major highways makes commuting to Longmont, Loveland, and Fort Collins a breeze. Nearby attractions include Carter Lake, TPC Colorado Golf Course, Berthoud Historical Society Museum, and the Little Thompson Observatory. Don't miss out on making 302 Hubbell St your new home. Contact us today to arrange a private showing.
Andrea Conner, Colorado License # ER.100067447, Xome Inc., License #EC100044283, [email protected], 844-400-9663, 750 State Highway 121 Bypass, Suite 100, Lewisville, TX 75067

The content relating to real estate for sale in this Web site comes in part from the Internet Data eXchange (“IDX”) program of METROLIST, INC., DBA RECOLORADO® Real estate listings held by brokers other than this broker are marked with the IDX Logo. This information is being provided for the consumers’ personal, non-commercial use and may not be used for any other purpose. All information subject to change and should be independently verified. © 2024 METROLIST, INC., DBA RECOLORADO® – All Rights Reserved Click Here to view Full REcolorado Disclaimer
| Listing information is provided exclusively for consumers' personal, non-commercial use and may not be used for any purpose other than to identify prospective properties consumers may be interested in purchasing. Information source: Information and Real Estate Services, LLC. Provided for limited non-commercial use only under IRES Rules. © Copyright IRES |
Berthoud Real Estate
The median home value in Berthoud, CO is $444,200. This is higher than the county median home value of $379,500. The national median home value is $219,700. The average price of homes sold in Berthoud, CO is $444,200. Approximately 74.15% of Berthoud homes are owned, compared to 22.09% rented, while 3.77% are vacant. Berthoud real estate listings include condos, townhomes, and single family homes for sale. Commercial properties are also available. If you see a property you’re interested in, contact a Berthoud real estate agent to arrange a tour today!
Berthoud, Colorado 80513 has a population of 6,018. Berthoud 80513 is more family-centric than the surrounding county with 32.13% of the households containing married families with children. The county average for households married with children is 32.02%.
The median household income in Berthoud, Colorado 80513 is $67,427. The median household income for the surrounding county is $64,980 compared to the national median of $57,652. The median age of people living in Berthoud 80513 is 43.8 years.
Berthoud Weather
The average high temperature in July is 90 degrees, with an average low temperature in January of 10.9 degrees. The average rainfall is approximately 17 inches per year, with 32.2 inches of snow per year.
