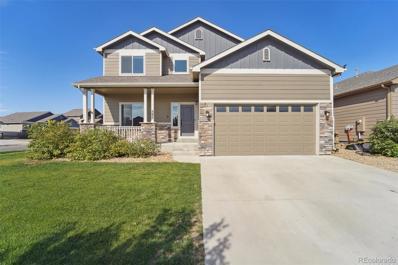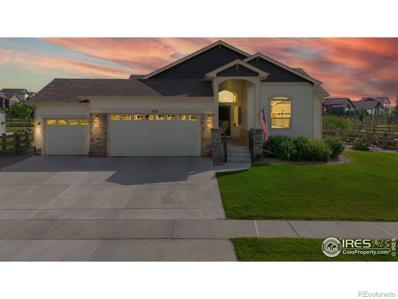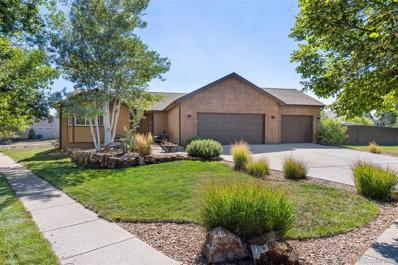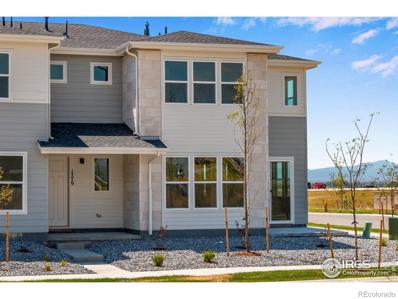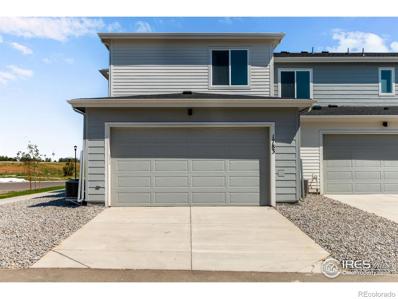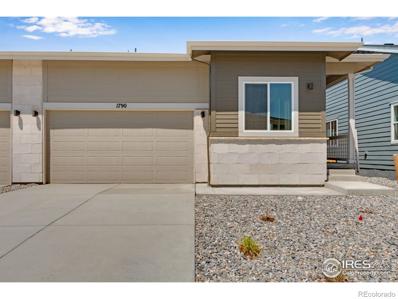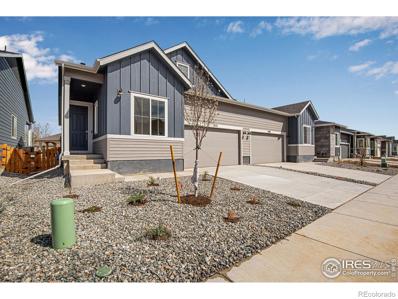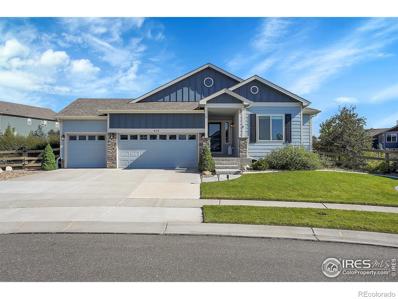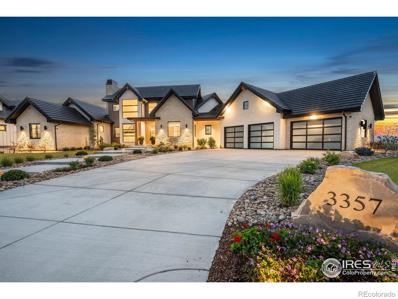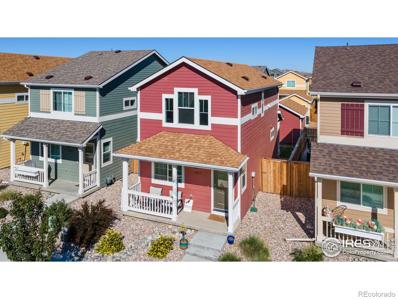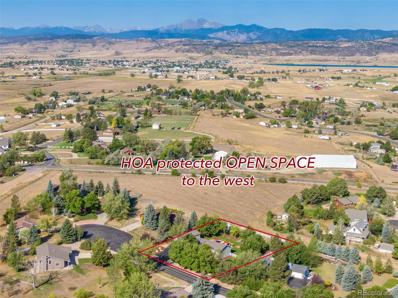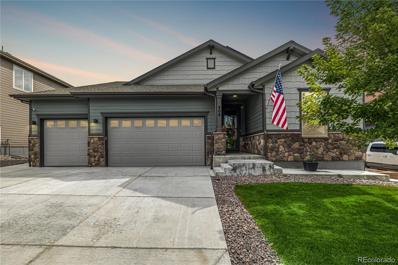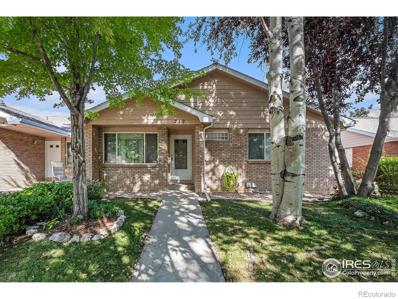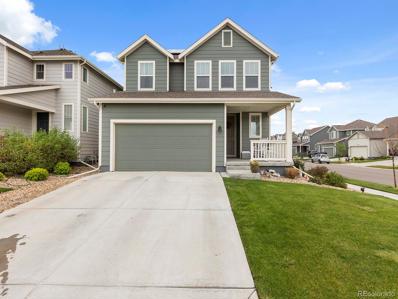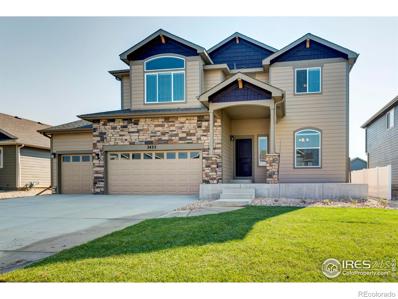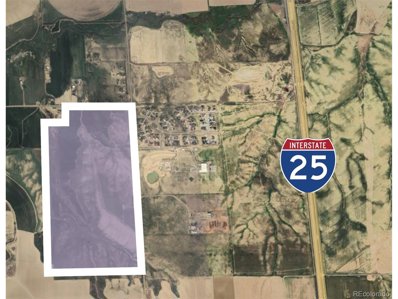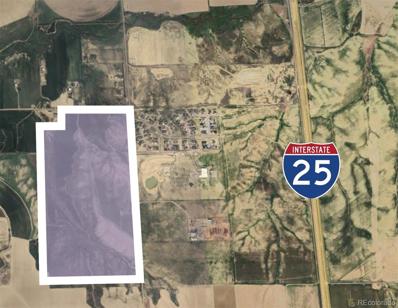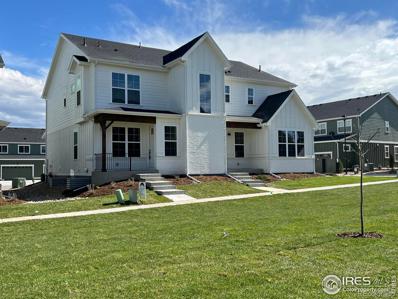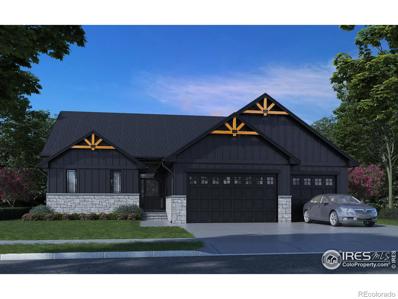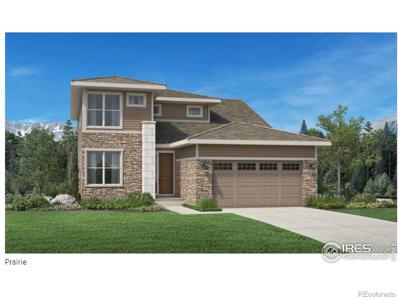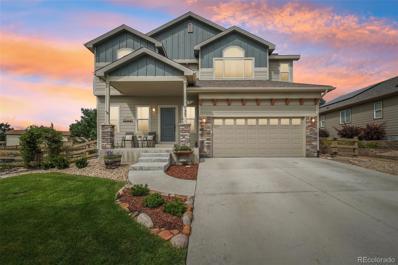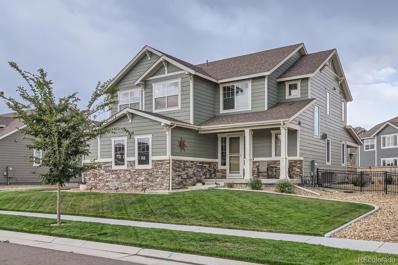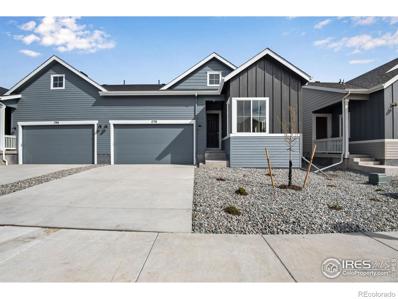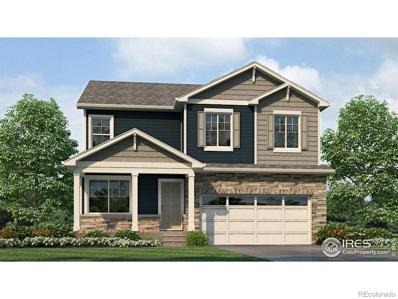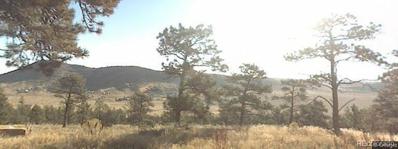Berthoud CO Homes for Rent
$649,000
597 Tristan Place Berthoud, CO 80513
- Type:
- Single Family
- Sq.Ft.:
- 2,649
- Status:
- Active
- Beds:
- 4
- Lot size:
- 0.18 Acres
- Year built:
- 2018
- Baths:
- 4.00
- MLS#:
- 3037533
- Subdivision:
- Heritage Ridge
ADDITIONAL INFORMATION
Home with Assumable 515,000 loan at 3.4%. Can use withRome.com to help handle the assumption of loan . Call listing agent for more information, what an incredible opportunity for the right buyer! This corner lot Heritage Ridge home with mountain views is one to not miss. This home is located just a couple hundred Feet from the community pool and clubhouse which is one my favorite aspects. Massive windows flood home with natural light throughout the day, enhancing the inviting atmosphere. The dining room boasts designer lighting, while the chef's kitchen is a dream with a gas cooktop, convection oven, quartz countertops, upgraded Samsung black stainless steel appliances, a glass tile backsplash, and a large island perfect for gatherings. The kitchen flows into a spacious living room, complete with a fireplace and access to the already manicured and vegetable garden filled backyard. Pergola already installed for unforgettable sunset dinners outside. The master suite features built-in shelving in the walk-in closet, barn doors, mountain views, and a luxurious master bath. Newly installed high-end carpet, padding, and luxury flooring add comfort and style. Conveniently, the upstairs laundry room is equipped with an LG high-capacity washer and dryer. The finished basement offers a generous family room, a 4th bedroom, and an additional bath. Outside, the expansive backyard is perfect for entertaining and enjoying beautiful sunsets. The home includes Sunrun solar panels, compatible with an electric car charging system and a battery bank capable of powering the home for up to a week. Additional upgrades include an Ecobee smart thermostat, a Ring security doorbell, and August keyless door locks. Situated in a picturesque tree-lined neighborhood, the home is close to community pools, walking trails, shopping, and dining options.
- Type:
- Single Family
- Sq.Ft.:
- 3,527
- Status:
- Active
- Beds:
- 4
- Lot size:
- 0.23 Acres
- Year built:
- 2018
- Baths:
- 3.00
- MLS#:
- IR1018116
- Subdivision:
- Heritage Ridge Sub, Ber (20150087953)
ADDITIONAL INFORMATION
Fabulous 4 bed, 3 bath ranch in a perfect Berthoud location! Spacious open floorplan features a gourmet kitchen with quartz countertops, huge center island, giant pantry and tons of cabinets! Primary bedroom features a luxurious 5 piece bath and a 2 sided gas fireplace. Full, finished basement features 2 large bedrooms, a full bath and a terrific rec room. 3 car attached garage, beautifully landscaped and sprinklered yard, and the large lot abuts open space!
$629,900
1001 Welch Avenue Berthoud, CO 80513
- Type:
- Single Family
- Sq.Ft.:
- 2,467
- Status:
- Active
- Beds:
- 5
- Lot size:
- 0.38 Acres
- Year built:
- 1998
- Baths:
- 3.00
- MLS#:
- 2105803
- Subdivision:
- Bein S
ADDITIONAL INFORMATION
This impeccably cared home on 1/3-acre lot has it all. It is situated on a unique standalone lot in a quiet area with no adjoining neighbors, providing tranquility & close to everything but not isolated. The main floor features a gracious master bedroom with an ensuite full bath & a private entrance onto the deck, offering views of the foothills and mountains. The living area boasts vaulted ceilings with south and west exposure, creating a bright, open space ideal for gatherings. Another full bath, and two more bedrooms/offices (one of which has a bay window) and laundry finish the main floor. The basement is graced with another 2 bedrooms and a 3/4 bath and a comfortable rec room. A large crawl space ensures you'll have room for your overflow. The oversized three-car garage offers ample space for vehicles, storage, and workspace. Step outside to your deck where you can enjoy the stunning mountain views or enjoy the beautifully landscaped outdoor living area. The back yard is fully fenced and provides plenty of room for kids, dogs, & guests. It includes a cozy space for gathering around the fire, a horseshoe pit, and a front-row seat to Berthoud's famous July 3rd fireworks. Sprinklers and a dedicated RV parking space make this home as functional as it is beautiful. Just a short stroll from the charming downtown , you can easily access various restaurants, breweries, shops, and parks. An elementary school, middle school, high school are within easy walking distance. The town also offers a state-of-the-art recreation center and hosts numerous community events and festivals. Berthoud's location makes for convenient proximity to Loveland, Longmont, Carter Lake Reservoir, and Heron Lakes TPC Golf Course. I-25 and US 287 are both easily accessible, making it just a 30-minute drive to Fort Collins or Boulder and under an hour to Estes Park or Denver.Pre-inspected property is sold AS IS. No contingent offers.The sellers prefer a Sept closing with post Occ. mid Oct.
- Type:
- Multi-Family
- Sq.Ft.:
- 1,505
- Status:
- Active
- Beds:
- 2
- Lot size:
- 0.06 Acres
- Year built:
- 2024
- Baths:
- 3.00
- MLS#:
- IR1018051
- Subdivision:
- Westside Crossing
ADDITIONAL INFORMATION
This gorgeous townhome features a bright and open main floor, an oversized two car garage, two private suites upstairs, and a tech loft. Tucked within the charming town of Berthoud, Westside Crossing features spacious single-story duplex-style homes and townhomes, exuding a perfect fusion of comfort and space. A haven for outdoor enthusiasts, Westside Crossing effortlessly integrates with nature, providing convenient access to parks, trails, and recreational spaces such as Berthoud Reservoir Park & Open Space, Nielsen's Greenway, or Waggener Park Trail. Nearby TPC Golf Course provides a picturesque setting for a round of golf for TOUR players and recreational golfers alike. Located midway between Loveland and Longmont, Westside Crossing is just minutes from downtown Berthoud, offering access to a variety of local shopping, eateries, and more. Experience the inviting neighborhood that harmonizes small-town charm with modern living.
- Type:
- Multi-Family
- Sq.Ft.:
- 1,743
- Status:
- Active
- Beds:
- 3
- Lot size:
- 0.08 Acres
- Year built:
- 2024
- Baths:
- 3.00
- MLS#:
- IR1018050
- Subdivision:
- Westside Crossing
ADDITIONAL INFORMATION
Welcome home to this stunning end unit townhome! Open floor plan with loads of natural light, and mountain views, in this end unit! Quartz counters in the kitchen. 10' ceilings on the main floor, and 9' ceilings on the upper level. Located just minutes away from Downtown Berthoud, the TPC Golf Course, and the Berthoud Recreation Center, this home boasts both beauty and location. NO METRO TAX! Tucked within the charming town of Berthoud, Westside Crossing features spacious single-story duplex-style homes and townhomes, exuding a perfect fusion of comfort and space. A haven for outdoor enthusiasts, Westside Crossing effortlessly integrates with nature, providing convenient access to parks, trails, and recreational spaces such as Berthoud Reservoir Park & Open Space, Nielsen's Greenway, or Waggener Park Trail. Nearby TPC Golf Course provides a picturesque setting for a round of golf for TOUR players and recreational golfers alike. Located midway between Loveland and Longmont, Westside Crossing is just minutes from downtown Berthoud, offering access to a variety of local shopping, eateries, and more. Experience the inviting neighborhood that harmonizes small-town charm with modern living.
- Type:
- Multi-Family
- Sq.Ft.:
- 2,106
- Status:
- Active
- Beds:
- 3
- Lot size:
- 0.09 Acres
- Year built:
- 2024
- Baths:
- 3.00
- MLS#:
- IR1018048
- Subdivision:
- Westside Crossing
ADDITIONAL INFORMATION
Spacious ranch style paired home with finished basement. Granite countertops in the kitchen, stylish light-colored cabinets with contrasting matte black hardware - stylish finishes throughout! Main floor master and 2nd bedroom / potential office. Finished basement has 1 bedroom, a full bath, living space, and tons of storage. Enjoy your morning coffee as you take in the outdoors from your covered back patio. 10' ceilings on the main floor / 9' ceilings in the basement. NO METRO TAX! Tucked within the charming town of Berthoud, Westside Crossing features spacious single-story duplex-style homes and townhomes, exuding a perfect fusion of comfort and space. A haven for outdoor enthusiasts, Westside Crossing effortlessly integrates with nature, providing convenient access to parks, trails, and recreational spaces such as Berthoud Reservoir Park & Open Space, Nielsen's Greenway, or Waggener Park Trail. Nearby TPC Golf Course provides a picturesque setting for a round of golf for TOUR players and recreational golfers alike. Located midway between Loveland and Longmont, Westside Crossing is just minutes from downtown Berthoud, offering access to a variety of local shopping, eateries, and more. Experience the inviting neighborhood that harmonizes small-town charm with modern living.
- Type:
- Multi-Family
- Sq.Ft.:
- 2,708
- Status:
- Active
- Beds:
- 3
- Lot size:
- 0.09 Acres
- Year built:
- 2024
- Baths:
- 3.00
- MLS#:
- IR1018047
- Subdivision:
- Westside Crossing
ADDITIONAL INFORMATION
This charming single-story paired home features a primary suite on the main level complemented by a partially finished basement. This residence offers seamless harmony between the open layout with 10' ceilings on the main level and the spacious lower level, crating an abundance of living space. Benefit from easy access from your garage to the laundry room, making it convenient for hiding messes. For those seeking the perfect blend of form and functions, this home offers a gas fireplace in the great room as well as a covered patio with views of the green belt and mountains. Tucked within the charming town of Berthoud, Westside Crossing features spacious single-story duplex-style homes and townhomes, exuding a perfect fusion of comfort and space. A haven for outdoor enthusiasts, Westside Crossing effortlessly integrates with nature, providing convenient access to parks, trails, and recreational spaces such as Berthoud Reservoir Park & Open Space, Nielsen's Greenway, or Waggener Park Trail. Nearby TPC Golf Course provides a picturesque setting for a round of golf for TOUR players and recreational golfers alike. Located midway between Loveland and Longmont, Westside Crossing is just minutes from downtown Berthoud, offering access to a variety of local shopping, eateries, and more. Experience the inviting neighborhood that harmonizes small-town charm with modern living.
- Type:
- Single Family
- Sq.Ft.:
- 3,204
- Status:
- Active
- Beds:
- 5
- Lot size:
- 0.26 Acres
- Year built:
- 2017
- Baths:
- 3.00
- MLS#:
- IR1018040
- Subdivision:
- Heritage Ridge
ADDITIONAL INFORMATION
Discover your dream home perfectly situated at the end of a tranquil cul-de-sac, this beautiful ranch-style home presents an exceptional opportunity for home buyers. Backing onto an association green belt, the property boasts a large quarter-acre lot and charming curb appeal. The open floorplan features 5" plank wood flooring throughout most of the main level and stairs, giving the space an air of elegance. The living room, with its vaulted ceiling, plantation shutters, and cozy gas fireplace with a custom-built mantel and wood accent, serves as a visually stunning focal point. The kitchen is a chef's dream with timeless white soft-close cabinets, quartz countertops, and stainless-steel appliances, including a gas stove, a tile backsplash, a pantry, and a large island perfect for cooking and entertaining. The dining area seamlessly connects to the kitchen and living room. The primary bedroom includes a luxurious 5-piece bath, brand-new carpet, and a large walk-in closet, while two additional bedrooms and a full bath complete the main level. Enjoy mountain views from the front bedroom and convenient main-level laundry. The finished basement offers a large family/rec room, two more bedrooms, a full bathroom, and storage space. The front yard is beautifully landscaped with updated light fixtures and concrete curbing. In the backyard, an extended Pennsylvania Blue flagstone patio and walkway, rocks and boulders from Long's Peak, gate access to green space, 3 raised garden beds, and a cosmos flower garden create a private oasis. OWNED SOLAR PANELS add to the home's efficiency. The neighborhood includes an outdoor pool, 3 playgrounds, trails, schools, and a rec center, and is close to downtown Berthoud with its shops and restaurants, Hillsdale Nature Area, and the championship golf course at TPC Colorado. Welcome home!
$3,195,000
3357 Danzante Bay Court Berthoud, CO 80513
- Type:
- Single Family
- Sq.Ft.:
- 6,196
- Status:
- Active
- Beds:
- 5
- Lot size:
- 0.44 Acres
- Year built:
- 2022
- Baths:
- 7.00
- MLS#:
- IR1018033
- Subdivision:
- Heron Lakes
ADDITIONAL INFORMATION
Step into luxury living in this exclusive custom home located on the 7th fairway of the TPC Colorado at Heron Lakes golf course. With a spacious open layout, soaring beamed ceilings, & a thoughtful mixture of timeless & modern finishes, this home is perfect for hosting family and friends. The gourmet kitchen, complete with Wolf/Sub-Zero appliances, custom cabinetry, & large center island seamlessly connects with the great room & dining area with panoramic mountain views from one end to the other. The primary suite is a true retreat, featuring incredible mountain views, huge walk-in closet with built-ins & private laundry, & a luxurious 5 piece bathroom. Upstairs features a guest suite with private bath & balcony. Spacious garden level basement flooded with natural light showcases a fabulous bar, wine room, theater/golf simulator, & 2 additional bedrooms with en suite baths. This property is truly a one of a kind opportunity to experience luxury living in a breathtaking natural setting.
- Type:
- Single Family
- Sq.Ft.:
- 1,152
- Status:
- Active
- Beds:
- 2
- Lot size:
- 0.06 Acres
- Year built:
- 2021
- Baths:
- 3.00
- MLS#:
- IR1018012
- Subdivision:
- Prairiestar
ADDITIONAL INFORMATION
Bright and inviting two-story residence in the Prairiestar community, designed to offer a perfect blend of comfort, convenience, and access lifestyle amenities. Inside, the home features an open floorplan that seamlessly connects the living, dining, and kitchen areas, all beautifully illuminated by abundant natural light streaming through large windows. The kitchen is both functional and stylish, featuring stainless steel appliances, soft-close drawers, a center island for casual dining or meal prep, and a pantry that offers ample storage space. Upstairs, you'll find your own private sanctuary. The primary suite is a peaceful retreat, complete with an ensuite bath for added convenience and comfort. A second bedroom offers stunning mountain views, creating a picturesque backdrop for relaxation or work. For added convenience, there's a washer/dryer on this level, making laundry a breeze. Outside, the quaint fenced backyard offers a serene space for outdoor activities and relaxation. It features direct access to the detached 1-car garage, along with an additional pad for guest parking. Residents enjoy access to exceptional amenities-- Take a stroll along the walking trails, let your furry friends play in the two dog parks, or grow your own vegetables in the community garden. Additionally, community residents can join The Club Swimming Pool, exclusively for Prairiestar residents, with a seasonal household membership, perfect for enjoying the warm summer months. Located just 5 minutes away from the TPC Golf course and with easy access to Loveland, Berthoud, and Longmont, this home is perfectly situated for those seeking leisure activities along with convenient access to local towns and amenities. With its modern features, inviting layout, and access to exceptional community amenities, this home is ready to welcome you to a life of Colorado bliss.
$825,000
605 Candice Court Berthoud, CO 80513
- Type:
- Single Family
- Sq.Ft.:
- 2,471
- Status:
- Active
- Beds:
- 4
- Lot size:
- 0.66 Acres
- Year built:
- 1985
- Baths:
- 3.00
- MLS#:
- 3715573
- Subdivision:
- Vaquero Estates
ADDITIONAL INFORMATION
Showings to start on Thursday the 5th! Discover a true GEM in Vaquero Estates! Charm and Character abound in this beautifully Remodeled garden-level Open ranch! An Exceptional property that backs to HOA protected open space in west Berthoud - offering both peace and privacy in a phenomenal setting! This well-appointed entertainer's haven boasts gorgeous finishes + incredible outdoor living and features 4 car garage spaces, heated home GYM + a lower level home THEATER! New Class IV roof, spacious composite front porch deck, newer skylights, newer slate appliances (gas range), Newer plush carpet, New AC, and a simply Gorgeous primary bathroom suite - with freestanding tub + oversized STEAM shower. Move-in and enjoy! Celebrate the best meals in the picture perfect, Newly remodeled dining room and wet bar area - which transition to the backyard oasis at nearly 710 sqft of patio space! *4 Car garage is both an attached fully insulated+ finished at 420 finished and heated 2 car (420 sqft) + a detached 2 car (800 sqft.) Sunny Garden/Daylight finished lower level - Don't miss the gorgeous theater room and the convenient finished and heated gym on the west side of the detached garage (or could be the perfect Yoga or art studio or detached office.) Cozy linear gas fireplace on the large south stone wall of the living room! Beautiful windows, hand scraped hardwood floors, premier quality cabinetry! 4 Bdrms, 3 Baths + theater room (one Bsmt Bdrm is non-conforming) convenient full perimeter fencing, active radon mitigation system + added convenient garden shed. Low HOA at $286 a year! Walking trails, mature established landscaping, gorgeous west Berthoud enclave. Many parking options including room for RV/Boat.
$750,000
808 Lowrey Lane Berthoud, CO 80513
Open House:
Sunday, 9/22 12:00-2:00PM
- Type:
- Single Family
- Sq.Ft.:
- 3,107
- Status:
- Active
- Beds:
- 4
- Lot size:
- 0.16 Acres
- Year built:
- 2020
- Baths:
- 3.00
- MLS#:
- 4807747
- Subdivision:
- Heritage Ridge
ADDITIONAL INFORMATION
Experience the pinnacle of modern luxury in this exquisite home, where thoughtful design delights. From beautiful landscaping on a spectacular lot backing to open space to the oversized 3-car heated garage with 30, 40, and 50 amp plug-ins and a Tesla Powerwall to store your solar energy. Every detail of this property was thoughtfully considered. With bespoke intention, the design offers great functionality, including a full-house humidifier, comprehensive security system, and fully owned environmentally conscious solar panels to provide significant savings on utility costs. Inside, soaring 11-ft ceilings and expansive triple sliding glass doors connect the great room to a serene outdoor retreat. The gourmet kitchen, featuring top-tier appliances, gas cooktop, soft-close cabinets, quartz island and premium range hood is a culinary marvel referencing both form and function. Retreat to the relaxing primary suite, a sanctuary featuring vaulted ceilings,and an ensuite with spa-like serenity, complete with dual sinks, a luxurious glass enclosed walk-in shower., and a custom walk-in closet. Vaulted ceilings elevate the space, while direct access to the laundry room adds a touch of convenience. The lower level extends the living space, offering a vast family room ideal for entertaining, along with an additional bedroom with a walk-in closet. Throughout the residence, thoughtful touches like sound-dampening windows, professionally tinted sun-facing windows, and a comprehensive security system ensure both comfort and privacy. Outdoors, the covered Trex deck overlooks a beautifully landscaped backyard with a private pet section complete with astroturf, a plumbed hot tub area, and meticulously crafted flatwork. Additional highlights include an outbuilding, dual sump pumps, and a fully drained yard for ease of maintenance. Every element of this home has been carefully curated, offering a truly turnkey experience where every facet speaks of quality and every room tells a story.
- Type:
- Multi-Family
- Sq.Ft.:
- 1,328
- Status:
- Active
- Beds:
- 2
- Lot size:
- 0.11 Acres
- Year built:
- 1999
- Baths:
- 2.00
- MLS#:
- IR1017882
- Subdivision:
- Fickel Farm
ADDITIONAL INFORMATION
If you're looking for a low maintenance all brick ranch style home, then this is it! Well maintained 2 bedroom, 2 bath with a full unfinished basement and 2 car attached garage. This home offers a fully functional floor plan. Priced to sell and won't last!
- Type:
- Single Family
- Sq.Ft.:
- 2,047
- Status:
- Active
- Beds:
- 3
- Lot size:
- 0.1 Acres
- Year built:
- 2020
- Baths:
- 3.00
- MLS#:
- 9256669
- Subdivision:
- Prairiestar
ADDITIONAL INFORMATION
Welcome to this stunning 3-bedroom, 3-bathroom residence, a true gem that combines modern comfort with sustainable living. As you step inside from the spacious 2-car garage, you'll immediately notice the open-concept design that seamlessly connects the living spaces, perfect for both luxury and practicality. The ground floor boasts an expansive living area, ideal for entertaining or relaxing, while the upstairs loft offers additional space for leisure or work. One of the standout features of this property is its state-of-the-art, paid-off solar system, ensuring significant savings on energy bills while maintaining a commitment to environmental sustainability. A backup generator provides peace of mind during any unforeseen power outages, ensuring your comfort and convenience at all times. The home's air quality is unparalleled, thanks to a whole-home air quality solution that keeps the interior environment fresh and healthy. The current homeowners have lovingly maintained and upgraded the property since its completion. Notable enhancements include an expanded patio, perfect for outdoor dining and entertaining, and a new fence that adds both privacy and aesthetic appeal. The list of upgrades continues throughout the home, ensuring that every corner of this residence is both beautiful and functional. A designated laundry room adds to the convenience of this home, making everyday chores a breeze. Enjoy the perks of a new build without the hassle of additional costs or waiting times. This property is move-in ready and comes complete with all the bells and whistles you could desire. As a corner lot, it provides extra parking for any guests that may come over. And as an added bonus, there is NO HOA, offering you the freedom to enjoy your home without any additional fees or restrictions. Don't miss out on the opportunity to own this exceptional property. It's not just a home; it's a lifestyle.
$650,000
2422 Tabor Street Berthoud, CO 80513
- Type:
- Single Family
- Sq.Ft.:
- 3,429
- Status:
- Active
- Beds:
- 5
- Lot size:
- 0.16 Acres
- Year built:
- 2017
- Baths:
- 4.00
- MLS#:
- IR1017819
- Subdivision:
- Hammond
ADDITIONAL INFORMATION
Welcome to your new home in a highly sought-after neighborhood perfectly situated between Berthoud and Loveland. This spacious 2-story gem boasts 5 bedrooms, 3 and a half bathrooms, and a 3-car garage, offering plenty of space for both relaxation and entertainment. Step inside to discover an open floor plan designed for modern living with a 2-story living area with gas fireplace and upper loft overlook. The heart of the home features a stylish kitchen with a large island, granite countertops, butler pantry, stainless steel appliances and Benton cabinets, ideal for cooking and gathering. Each bedroom is thoughtfully designed with walk-in closets, providing ample storage and organization options. Enjoy the convenience of being close to downtown Berthoud and Loveland, where you can explore a variety of dining, shopping, and entertainment options. Home is tenant occupied.
- Type:
- Land
- Sq.Ft.:
- n/a
- Status:
- Active
- Beds:
- n/a
- Lot size:
- 317 Acres
- Baths:
- MLS#:
- 5433596
- Subdivision:
- Berthoud
ADDITIONAL INFORMATION
Bordered by the town limits of Berthoud & Mead Close Proximity to I-25 (5 Min Drive) Consistent Population Growth Each Year In Close Proximity to Many New Developments Excellent Views of the Front range
- Type:
- Land
- Sq.Ft.:
- n/a
- Status:
- Active
- Beds:
- n/a
- Lot size:
- 317 Acres
- Baths:
- MLS#:
- 5433596
- Subdivision:
- Berthoud
ADDITIONAL INFORMATION
Bordered by the town limits of Berthoud & Mead Close Proximity to I-25 (5 Min Drive) Consistent Population Growth Each Year In Close Proximity to Many New Developments Excellent Views of the Front range
$474,900
294 Dipper Court Berthoud, CO 80513
- Type:
- Multi-Family
- Sq.Ft.:
- 1,688
- Status:
- Active
- Beds:
- 3
- Year built:
- 2023
- Baths:
- 3.00
- MLS#:
- IR1017773
- Subdivision:
- Heritage Ridge
ADDITIONAL INFORMATION
Move-In Ready! The Aspen plan features 3 bedrooms plus loft space and 2.5 baths. Standard inclusions include quartz counter tops throughout, LVP flooring, 2- Tone Paint, Tankless Water Heater, High Efficiency furnace with A/C, 8' garage door and designer trim. Included upgrades in this unit are Gourmet Kitchen, Upgraded Main level flooring and premium lot location on greenbelt. The master suite features tile floors and shower, dual vanities and expansive walk-in closet. The oversized rear load garage includes opener and the full unfinished 9' basement provides plenty of storage and room to grow. HOA includes Pool Membership, Landscape Maintenance, Snow Removal and Exterior Water.
$1,195,000
1271 Burt Avenue Berthoud, CO 80513
- Type:
- Single Family
- Sq.Ft.:
- 3,188
- Status:
- Active
- Beds:
- 3
- Lot size:
- 0.23 Acres
- Year built:
- 2024
- Baths:
- 3.00
- MLS#:
- IR1018664
- Subdivision:
- Harvest Ridge
ADDITIONAL INFORMATION
Nestled in Harvest Ridge, Berthoud, Colorado, this custom new build awaits its perfect owner. The home seamlessly blends modern luxury with rustic charm, centered around a great room featuring a stunning stone fireplace with a reclaimed wood mantel. Real wood beams adorn the ceiling, creating a cozy mountain/modern atmosphere. Exquisite Tharp cabinets throughout showcase exceptional craftsmanship, complemented by elegant quartz countertops in the kitchen and bathrooms. A covered back patio offers seamless indoor-outdoor living. The finished basement is an entertainer's dream, boasting a large gathering area, appropriate sized bar, two additional bedrooms, and a full bath. Perfect for hosting parties or accommodating guests. A three-car garage provides ample storage for vehicles and outdoor gear, ideal for an active Colorado lifestyle and near by trail. This warm, inviting haven reflects the beauty of Berthoud. With its custom details and perfect blend of comfort and style, this home offers a unique opportunity to embrace Colorado living at its finest. Ready in late October 2024. Renderings attached are for concept on and are subject to change. At finish trim stage, projected finish date is mid-late October
$1,000,000
3086 Newfound Lake Road Berthoud, CO 80513
- Type:
- Single Family
- Sq.Ft.:
- 2,607
- Status:
- Active
- Beds:
- 3
- Lot size:
- 0.13 Acres
- Year built:
- 2023
- Baths:
- 3.00
- MLS#:
- IR1018334
- Subdivision:
- Heron Lakes
ADDITIONAL INFORMATION
Check out this beautifully crafted garden-level home with well-appointed interior finishes. The open-concept kitchen provides connectivity to the main living area with prime access to the outdoor patio. As the centerpiece of the second floor, the generous loft space opens boundless opportunities for entertaining and relaxation. The great room is perfect for bringing the outdoors, inside with the 12-foot multi-slide door that opens to an oversized covered porch. Discover what luxury living truly means and schedule a tour of this beautiful home.
- Type:
- Single Family
- Sq.Ft.:
- 3,154
- Status:
- Active
- Beds:
- 6
- Lot size:
- 0.2 Acres
- Year built:
- 2016
- Baths:
- 4.00
- MLS#:
- 8564766
- Subdivision:
- Heritage Ridge
ADDITIONAL INFORMATION
Discover this beautifully updated home on a fantastic lot in Heritage Ridge! Embrace the outdoors with an expansive cedar deck, stunning landscaping, and a cozy fire pit area, all on a large lot adjacent to green space. Store your tools, toys, or extra vehicle in the 3-car tandem garage. Inside, you'll be wowed by the gorgeous wide-plank Engineered White Oak flooring, combining durability with elegance. The thoughtfully designed floor plan offers ample space and versatility. For example, the basement features extra laundry space, ideal for multigenerational living, older children, guests, or renters. The naturally lit front room can serve as a formal dining area, office, playroom, or den. Enjoy fantastic features such as the owned solar panels, which save over $1,800 annually in utility bills, a new class 4 roof, and fresh carpeting. The walkable neighborhood boasts a pool and park area. Stroll to downtown Berthoud to explore restaurants, breweries, shops, and new parks. The town also offers a new Recreation Center and hosts numerous community events and festivals throughout the year. Berthoud is centrally located, just a quick drive away from I-25 or 287. You can be in Fort Collins or Boulder in 30 minutes, and can get to Estes Park or Denver in under an hour! If all of that wasn't enough, the sellers have also partnered with a lender to provide buyers with a generous lender concession! Don't wait to see the incredible value within this home for yourself!
$695,000
539 Buckskin Road Berthoud, CO 80513
Open House:
Sunday, 9/22 12:01-3:00PM
- Type:
- Single Family
- Sq.Ft.:
- 2,261
- Status:
- Active
- Beds:
- 3
- Lot size:
- 0.23 Acres
- Year built:
- 2021
- Baths:
- 3.00
- MLS#:
- 5980281
- Subdivision:
- Prairie Star
ADDITIONAL INFORMATION
This immaculately cared for 3 bedroom home is only 3.5 years old and backs up to community open space adjacent to the home, and a nearby dog park. Enjoy your own personal putting green in the beautifully landscaped back yard, cozy up to the stacked stone surround fireplace in the living room, or "live for the weekend” with the ample storage for cars, toys, and recreational vehicles in the 4 car garage- this home has it all! Natural light abounds and the open-concept layout seamlessly connects the living area with entertaining in your spacious prep area/kitchen. Kitchen highlights include Whirlpool gas range, stainless steel appliances, Maple Lancaster cabinetry, an oversized pantry, and a breakfast bar island. Relax with friends and family on your covered back patio for golden summer evening gatherings. Fabulous curb appeal- with mountain views from most areas of property this is a “must-see” and won’t last long!
- Type:
- Multi-Family
- Sq.Ft.:
- 2,122
- Status:
- Active
- Beds:
- 3
- Lot size:
- 0.09 Acres
- Year built:
- 2024
- Baths:
- 3.00
- MLS#:
- IR1017594
- Subdivision:
- Westside Crossing
ADDITIONAL INFORMATION
This beautiful ranch duplex features an open floorplan with 10' ceilings, luxury vinyl plank on the main floor, a gas fireplace, and a large covered patio. Luxurious earth tone finishes throughout make this your own personal oasis. Backing to open space, this home offers view of the beautiful Rocky Mountains to the west. Tucked within the charming town of Berthoud, Westside Crossing features spacious single-story duplex-style homes and townhomes, exuding a perfect fusion of comfort and space. A haven for outdoor enthusiasts, Westside Crossing effortlessly integrates with nature, providing convenient access to parks, trails, and recreational spaces such as Berthoud Reservoir Park & Open Space, Nielsen's Greenway, or Waggener Park Trail. Nearby TPC Golf Course provides a picturesque setting for a round of golf for TOUR players and recreational golfers alike. Located midway between Loveland and Longmont, Westside Crossing is just minutes from downtown Berthoud, offering access to a variety of local shopping, eateries, and more. Experience the inviting neighborhood that harmonizes small-town charm with modern living.
- Type:
- Single Family
- Sq.Ft.:
- 2,628
- Status:
- Active
- Beds:
- 5
- Lot size:
- 0.16 Acres
- Year built:
- 2024
- Baths:
- 4.00
- MLS#:
- IR1017572
- Subdivision:
- Vantage
ADDITIONAL INFORMATION
*Estimated Delivery Date: November* Finished Basement! 5-bedroom home, 3.5 baths, 3-car garage & covered patio. Has access to Vantage community pool & the TPC Colorado (Tournament Players Club) clubhouse facilities, quartz counters throughout, blinds, Rinnai tankless water heater, Smart Home Tech and Deako smart lighting package, and is just steps from new Berthoud Rec Center. Special rates available through preferred lender. ***Photos are representative and not of actual home***
$150,000
204 Gunn Avenue Berthoud, CO 80513
- Type:
- Land
- Sq.Ft.:
- n/a
- Status:
- Active
- Beds:
- n/a
- Lot size:
- 0.96 Acres
- Baths:
- MLS#:
- 9743084
- Subdivision:
- Carter Lake Heights
ADDITIONAL INFORMATION
Gorgeous valley property right near Carter Lake! Beautiful views of South Carter lake Valley. Perfect property for a nature lover with plenty of wildlife. Easy commute from Boulder and surrounding areas. Power and phone available on the road. Well and septic not installed. Cistern on property and some excavation done.
Andrea Conner, Colorado License # ER.100067447, Xome Inc., License #EC100044283, [email protected], 844-400-9663, 750 State Highway 121 Bypass, Suite 100, Lewisville, TX 75067

The content relating to real estate for sale in this Web site comes in part from the Internet Data eXchange (“IDX”) program of METROLIST, INC., DBA RECOLORADO® Real estate listings held by brokers other than this broker are marked with the IDX Logo. This information is being provided for the consumers’ personal, non-commercial use and may not be used for any other purpose. All information subject to change and should be independently verified. © 2024 METROLIST, INC., DBA RECOLORADO® – All Rights Reserved Click Here to view Full REcolorado Disclaimer
| Listing information is provided exclusively for consumers' personal, non-commercial use and may not be used for any purpose other than to identify prospective properties consumers may be interested in purchasing. Information source: Information and Real Estate Services, LLC. Provided for limited non-commercial use only under IRES Rules. © Copyright IRES |
Berthoud Real Estate
The median home value in Berthoud, CO is $444,200. This is higher than the county median home value of $379,500. The national median home value is $219,700. The average price of homes sold in Berthoud, CO is $444,200. Approximately 74.15% of Berthoud homes are owned, compared to 22.09% rented, while 3.77% are vacant. Berthoud real estate listings include condos, townhomes, and single family homes for sale. Commercial properties are also available. If you see a property you’re interested in, contact a Berthoud real estate agent to arrange a tour today!
Berthoud, Colorado 80513 has a population of 6,018. Berthoud 80513 is more family-centric than the surrounding county with 32.13% of the households containing married families with children. The county average for households married with children is 32.02%.
The median household income in Berthoud, Colorado 80513 is $67,427. The median household income for the surrounding county is $64,980 compared to the national median of $57,652. The median age of people living in Berthoud 80513 is 43.8 years.
Berthoud Weather
The average high temperature in July is 90 degrees, with an average low temperature in January of 10.9 degrees. The average rainfall is approximately 17 inches per year, with 32.2 inches of snow per year.
