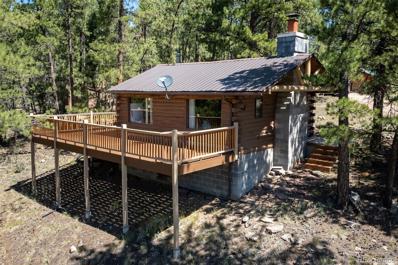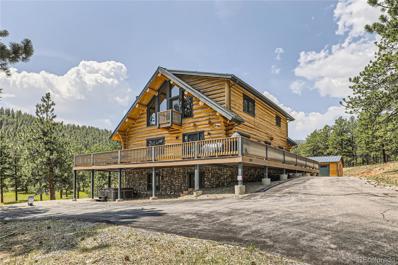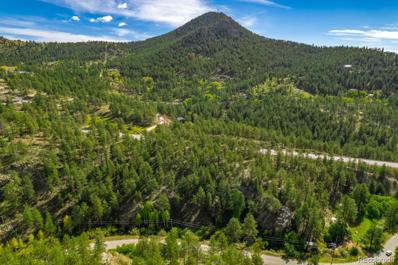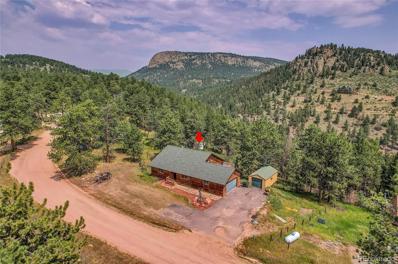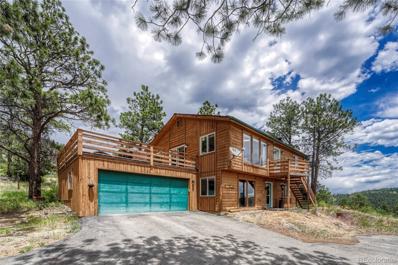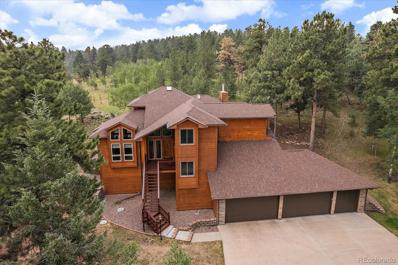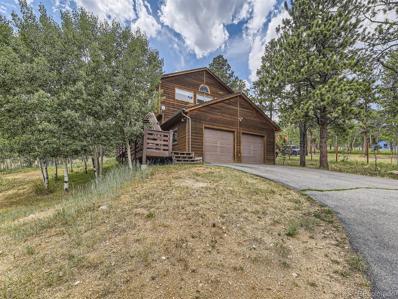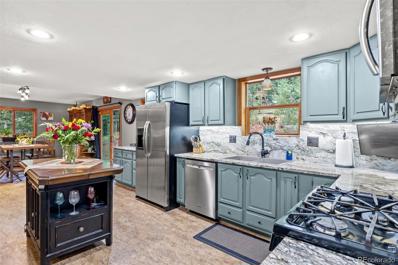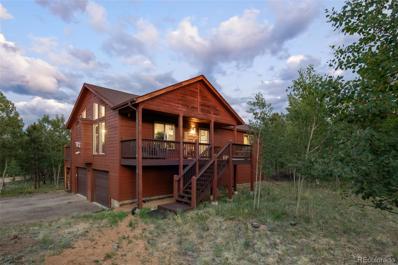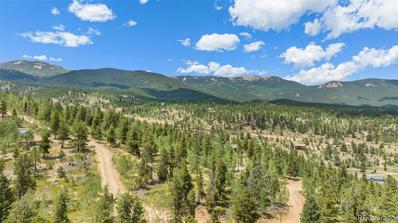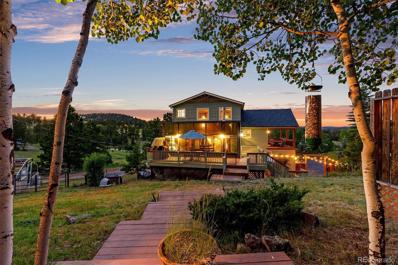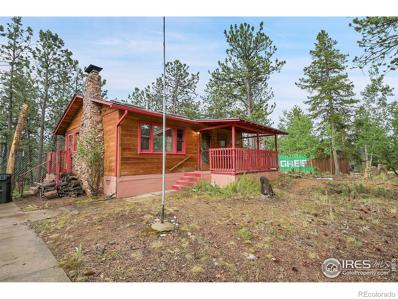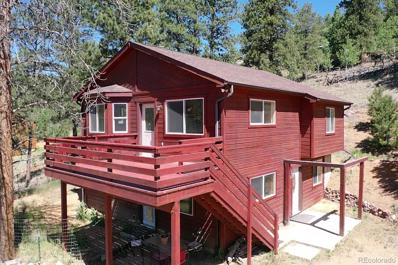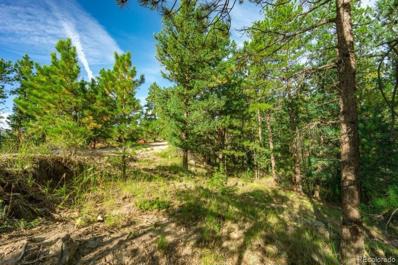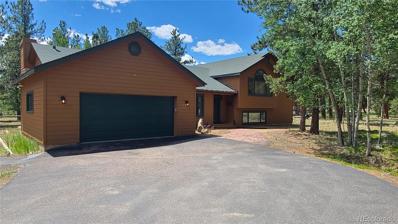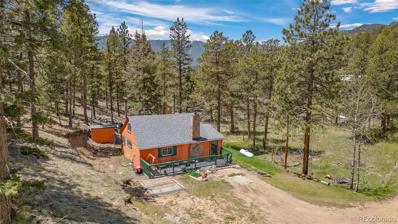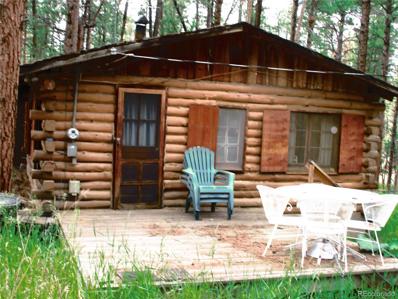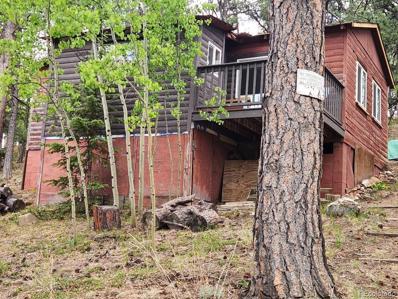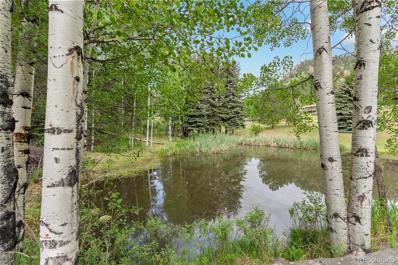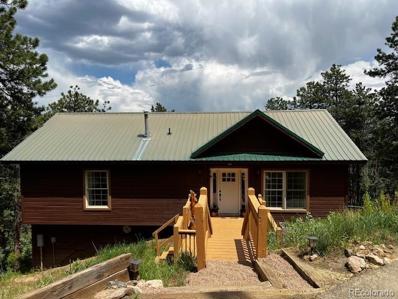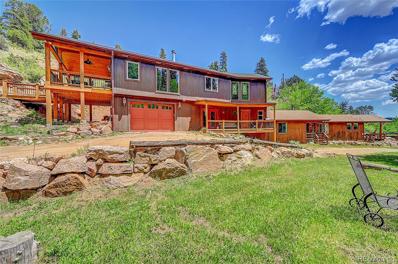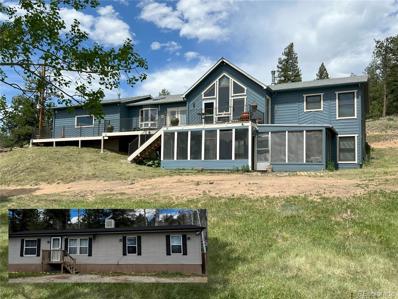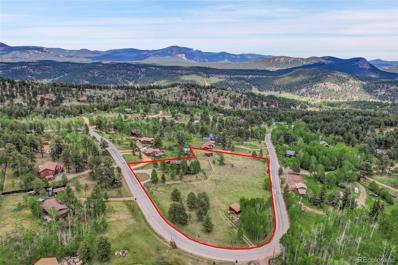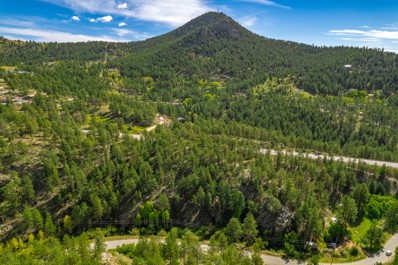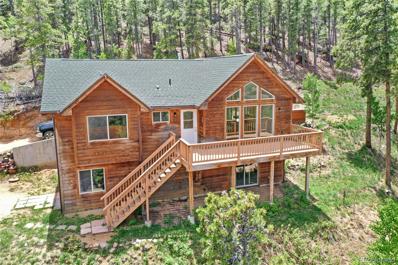Bailey CO Homes for Rent
$330,000
307 Virginia Road Bailey, CO 80421
- Type:
- Single Family
- Sq.Ft.:
- 480
- Status:
- Active
- Beds:
- n/a
- Lot size:
- 1.08 Acres
- Year built:
- 1964
- Baths:
- 1.00
- MLS#:
- 1697092
- Subdivision:
- Bailey View
ADDITIONAL INFORMATION
Nestled in one of the best locations in Bailey, this unique wood cabin offers a truly spectacular living experience. Situated on just over an acre of gently sloped land, this architectural gem boasts breathtaking mountain views and is conveniently within walking distance from town. The cabin features a massive wrap-around deck, perfect for soaking in the stunning surroundings. Inside, you'll find a cozy fireplace and a kitchen equipped with a wood-burning stove, adding to the rustic charm. While there is a well on the property, it is currently non-functional but can be easily restored to provide water to the cabin. Although there is no bathroom inside the cabin, a fantastic outhouse equipped with an Incinolet toilet offers a comfortable alternative. This property provides a true glamping experience and also holds potential for conversion into a fully equipped permanent residence with water and bathroom facilities. This one-of-a-kind cabin combines the best of both worlds: a serene, picturesque retreat with the convenience of being close to town. Don’t miss the opportunity to own this unique piece of land with unbeatable views in Bailey.
$999,900
808 Conestoga Road Bailey, CO 80421
- Type:
- Single Family
- Sq.Ft.:
- 3,432
- Status:
- Active
- Beds:
- 3
- Lot size:
- 3.78 Acres
- Year built:
- 1993
- Baths:
- 3.00
- MLS#:
- 8339405
- Subdivision:
- Mill Iron D Estate
ADDITIONAL INFORMATION
**Motivated seller** Welcome to your dream authentic Colorado log home, nestled in the tranquil and picturesque community of Mill Iron D Estates. Custom log construction utilizes handcrafted logs w/saddle-notch corners. Situated on nearly 4 acres of breathtaking land, this home offers an unparalleled blend of rustic charm, low maintenance & modern amenities. Main level features a beautiful, bright kitchen w/a large island, dining area, wood flooring, an expansive family rm w/soaring ceilings & abundant natural light, a wood-burning fireplace, & a bedrm w/ample closet space. Full bath & a laundry area w/an additional sink & storage cabinets. Upper level master bedrm w/a large closet a huge master bath & a spacious loft area w/a balcony overlooking the family rm. This loft currently accommodates a sauna, a home gym, an additional queen-size bed & an office desk & chair, making it a versatile space for work, relaxation & exercise. Fully finished walk-out basement is designed as a mother-in-law suite, complete w/an oversized bedrm that has a large walk-in closet, a bath w/ a shower, a laundry rm, living & dining spaces, easy-care tile floors, a ceiling fan & a full kitchen area complete w/a full fridge, stove, sink & microwave. Numerous windows allow for plenty of natural light & a newly installed gas heating fireplace & radon mitigation system ensure comfort & safety. Property also features a wrap-around low-maintenance Trex deck, a 28-jet spa w/a 7-seat capacity, a luxurious Sunlighten cedar programmable sauna for 3 & high-speed Starlink internet, w/2 gas/propane grills that stay w/ the property. Detached oversized 3-car garage that can fit 4 cars, garage door openers, a storage building & an RV electric hook-up on the premises. Lots of other parking spaces are available & a partially paved driveway. Stunning log home offers over 3400 sqft of living space, blending comfort and elegance in a secluded setting, perfect for those seeking a serene & comfortable lifestyle.
- Type:
- Land
- Sq.Ft.:
- n/a
- Status:
- Active
- Beds:
- n/a
- Lot size:
- 2.02 Acres
- Baths:
- MLS#:
- 8712756
- Subdivision:
- Horseshoe Park
ADDITIONAL INFORMATION
Discover a hidden gem on this 2+ acre lot, conveniently located on a paved road with easy access to Highway 285. The property boasts a roughed-in driveway, already marked in yellow, ensuring a smooth start to your dream project. A small year-round creek meanders across the Crow Valley side, enhancing the natural charm of the property. Known as "Crow Hill" on Highway 285, this property holds historical significance, adding character to the location. The landscape is adorned with rustic rock outcroppings, aspen groves, and majestic pine trees, creating a picturesque and tranquil environment. Escape the heat and congestion of Denver and find solace in this oasis, just 40 minutes away. Experience the perfect blend of convenience and seclusion, with the town of Bailey close by, offering all necessary amenities. Keep in mind that the access on Highway 285 is currently roughed in and non-permitted, requiring some additional work. However, for those willing to invest in creating their haven, this property promises an extraordinary opportunity. Don't miss your chance to build and thrive in this idyllic setting, surrounded by nature's beauty, and make lasting memories in this serene retreat. Act fast; this slice of paradise won't stay available for long!Trees, Yes; Power, Yes; Phone, Yes.
$725,000
2063 Roland Drive Bailey, CO 80421
- Type:
- Single Family
- Sq.Ft.:
- 3,192
- Status:
- Active
- Beds:
- 4
- Lot size:
- 1 Acres
- Year built:
- 2004
- Baths:
- 3.00
- MLS#:
- 3968724
- Subdivision:
- Roland Valley
ADDITIONAL INFORMATION
Welcome to this mountain home full of potential and welcoming features located in the desirable Roland Valley neighborhood. Upon entering the home with custom tile floors, which are great for mountain homes, you are greeted by vaulted ceilings, an open floor plan and lots of natural light. The updated kitchen boasts extra tall maple cabinets, stainless steel appliances including oven, gas range, microwave and refrigerator. Enjoy your meals in the separate dining room that is open and flows seamlessly to the kitchen and living room. The living room offers a cozy gas fireplace, skylights and access to the upper deck showcasing mountain views. Relax on the upper deck in the new hot tub or watching the local wildlife. The main level primary suite offers a walk-in closet, an updated bathroom with dual sinks & custom maple cabinets, and direct access to a deck with a new hot tub. The main level also includes an ample-sized pantry room, a versatile bedroom currently used as an office, and an updated bathroom. The lower level, with tall 9-foot ceilings and plenty of windows, provides ample entertainment space, including a pool table, a cozy living area, a gas stove, two additional bedrooms with a Jack and Jill bathroom, a large storage room, and access to the lower deck. The attached two-car garage is heated and oversized. The exterior features a 3 rail ranch fenced backyard ideal for dogs, a detached garage perfect for storage or a workshop, and a flat front yard. A new roof was installed in 2019 for peace of mind. Enjoy the mountain views from the deck, which will be restained when weather permits. The upstairs bedroom which is currently being used as the office will be repainted as time allows. Located just 10 minutes from downtown Bailey's local restaurants, brewery, winery, and shops, and only 50 minutes from downtown Denver, this home combines convenience with mountain charm. With your personal touch, transform this house into your dream mountain home.
$610,000
177 Panorama Drive Bailey, CO 80421
- Type:
- Single Family
- Sq.Ft.:
- 1,972
- Status:
- Active
- Beds:
- 4
- Lot size:
- 1.3 Acres
- Year built:
- 1996
- Baths:
- 2.00
- MLS#:
- 3840346
- Subdivision:
- Mckinley
ADDITIONAL INFORMATION
Your quiet Mountain hideaway awaits! Conveniently located just two minutes off Hwy 285, this home is on a beautiful lot at the end of a quiet cul-de-sac. The upper level of the home is bathed in sunshine with large windows that bring the beautiful views into the kitchen and living room. The large, open kitchen features all new stainless steel Samsung smart appliances, a large island, and French doors that open directly onto the large upper deck, ideal for parties, BBQ's, family gatherings, or just relaxing and enjoying the views, wildlife, and peace and quiet! The great room is open to the kitchen, and boasts vaulted ceilings, skylights, an efficient wood-burning fireplace to help heat the home, and laminate wood flooring. Just down the hallway is one full bathroom and two nice size bedrooms with large closets and new carpet installed two years ago. The lower living space of the home has tile flooring and provides a great multi-use area that could be used as a living room, sunroom, plant room, workout space or game room, whatever your imagination desires. The lower entry from the garage enters into a large laundry area that also features all new, stainless steel "smart" Samsung Washer and Dryer. Just around the corner is the area to be used to your imagination, along with a full bathroom, and two additional bedrooms that could also be used as office space as well. Recent improvements include a new roof barrier under the deck, new carpet throughout all bedrooms, new Stainless Steel Samsung smart appliances throughout the home, and a NEW WELL PUMP and pressurizer. The property also includes an 8x8 Greenhouse, to enjoy an extended gardening season, and a "Bear-proof" Chicken Coop & Run. High speed internet is currently provided by Starlink - Seller is willing to transfer over service to Buyer. One bedroom on lower level is non-conforming due to lack of closet.
$935,000
454 Bluebird Lane Bailey, CO 80421
- Type:
- Single Family
- Sq.Ft.:
- 5,415
- Status:
- Active
- Beds:
- 5
- Lot size:
- 2.5 Acres
- Year built:
- 2001
- Baths:
- 4.00
- MLS#:
- 5717392
- Subdivision:
- Trails West
ADDITIONAL INFORMATION
Welcome to a stunning home inviting a warm and comfortable atmosphere. Travel up the smooth asphalt driveway, and you’ll find this home has been lovingly maintained by its original owners, ensuring that every detail is carefully tended to. This spacious residence boasts 5 bedrooms, 4 bathrooms, and generous living space, all nestled on a usable 2.5-acre lot. As you step inside, you'll be greeted by the grandeur of vaulted pine tongue and groove ceilings, creating an airy and open ambiance that's perfect for both relaxation and entertaining, instilling a rustic mountain feel. The main level features an open floor plan, seamlessly connecting the family, dining, and kitchen areas. The kitchen is a chef's delight, with ample counter space and an eat-in breakfast nook leading through glass slider doors to enjoy the beautiful outdoors, abundant wildlife viewing and rock outcrops. Also, a fenced in area for your pets. An even larger great room can help with all your entertaining needs as guests roam throughout the open floor plan. The laundry room includes a brand-new washer and dryer. Downstairs, you'll find an oversized 5-car garage, perfect your vehicles and outdoor gear. The lower level includes a great entry as you embark on the bonus room perfect for billiards and a workout or movie room. Along with a workshop room for all your DIY projects, this level includes a bedroom and ¾ bath and storage and mechanical rooms for convenience and flexibility. To the upper level you'll stop at the landing...framing Mount Rosalie out your window. Here you’ll explore three more bedrooms, all with expansive views, and a full bath. Enter the primary suite through French doors to an expansive bright room leading up to a 5-piece bathroom with jetted tub, linen closet, and walk-in closet with skylight. Whether you're enjoying the tranquility of the surrounding nature or gathering with loved ones in the spacious living areas, this home offers the perfect blend of comfort and style.
$630,000
127 N Pine Drive Bailey, CO 80421
- Type:
- Single Family
- Sq.Ft.:
- 2,436
- Status:
- Active
- Beds:
- 3
- Lot size:
- 0.6 Acres
- Year built:
- 2001
- Baths:
- 2.00
- MLS#:
- 9955687
- Subdivision:
- Friendship Ranch
ADDITIONAL INFORMATION
Welcome to your mountain home in Bailey! 3 bedrooms, 2 bathrooms, upper and lower decks, and a heated oversized, 2-car attached garage. Step inside and notice the open floor plan, natural lighting and amazing views! The upper level living room is spacious and flows perfectly between the dining area, and into the kitchen. There are plenty of oak cabinets and countertop space, plus a pantry. The stainless steel dishwasher, refrigerator, stove, and oven are included. The primary bedroom is large with beautiful flooring, a picture window, ceiling fan/light, walk-in closet with shelving, and a 5-piece ensuite bathroom with a jetted tub. The lower level has 2 nicely sized bedrooms, a full-sized bathroom, and a big family room with a cozy free-standing, wood-burning fireplace. The laundry closet includes a full-sized washer and dryer. The lower level deck and the upper level deck have picturesque mountain views. This home is being sold as-is.
$799,000
44 Conestoga Court Bailey, CO 80421
- Type:
- Single Family
- Sq.Ft.:
- 2,917
- Status:
- Active
- Beds:
- 5
- Lot size:
- 2.52 Acres
- Year built:
- 1992
- Baths:
- 3.00
- MLS#:
- 5963875
- Subdivision:
- Mill D Iron
ADDITIONAL INFORMATION
WHETHER YOU'RE A LONG TIME BAILEY LOCAL OR NEW TO TOWN, YOU'RE GOING TO SEE WHY EVERYONE LOVES MILL IRON D, IT'S THE PLACE TO BE! YOU'LL APPRECIATE THE CONVENIENCE AND PRIVACY OF THIS SOUGHT AFTER NEIGHBORHOOD. THERE IS SO MUCH SPACE TO SPREAD OUT, OVER 4,000 TOTAL SQUARE FEET AND AN UNFINISHED BASEMENT, EVEN MORE ROOM TO GROW! OFF THE FRONT FOYER THERES WHAT COULD BE USED AS A FORMAL DINING AND LIVING ROOM OR ENTERTAINING SPACE AS IT'S SETUP NOW WITH FULL BAR AND ENTERTAINMENT. UPDATED KITCHEN WITH COOL INVITING COLORS AND UPGRADES THAT MAKE COOKING FUNCTIONALITY A BREEZE. A LARGE OPEN LIVING ROOM AND ACCESS TO THE BACK DECK THAT HAS A FULLY RETRACTABLE AWNING AND MOUNTAIN AMENITIES TO KEEP YOUR GUESTS HAPPY. UPSTAIRS KEEPS ALL 5 BEDROOMS ON ONE LEVEL, SO EVERYONE CAN BE TOGETHER. A STUNNING NEW MOUNTAIN MODERN BATHROOM REMODEL MAKES YOUR PRIMARY SUITE A TOTAL DREAM. 20 MINUTES TO ASPEN PARK AND ALL THE LOCAL FISHING, BIKING AND RECREATION WILL HAVE YOU ROCKING YOUR MOUNTAIN LIVING DREAM IN NO TIME! COME SEE WHAT THE BEST OF BAILEY HAS TO OFFER!
$625,000
66 Park Way Bailey, CO 80421
- Type:
- Single Family
- Sq.Ft.:
- 1,960
- Status:
- Active
- Beds:
- 3
- Lot size:
- 0.9 Acres
- Year built:
- 2003
- Baths:
- 3.00
- MLS#:
- 1610505
- Subdivision:
- Elk Creek Meadows
ADDITIONAL INFORMATION
Buyer's contingency sale home didn't sell so 66 Park is back on the market. New Windows, decks have been refinished! Scheduled for brand new Roof, Gutters, and some exterior paint scheduled to be replaced September 2024! Contemporary mountain home tucked into an aspen grove in the Rocky Mountains. Down a quiet cul-de-sac, almost an acre of flat usable property with a view! Enter into a vaulted great room. Bright open concept floor plan. New windows! Gas Fireplace! River Rock accents! The kitchen has a large footprint with granite tile counters and an island offers added work area. Updated lighting. New ceiling fans. Main level includes an oversized primary suite. Ensuite bathroom is complete with a jet action soaking tub and a huge window for natural light. Suite is equipped with a walk in closet. Main level laundry. Lower level walk out is also a very bright space. Newer paint. Newer window shades. Huge game room or family room. A third bedroom in the basement and a full bathroom. The attached garage is an oversized footprint for cars AND storage. Ample decks covered and not! One for watching the afternoon rain storm, and one for viewing the stars at night. Century Link high speed internet is installed. This location is designed for the outdoor adventurer. The neighborhood is surrounded by public land designated for playing in true Colorado fashion. It is just minutes away with Camping, hiking trails, off road ATV trails. Convenient commute, combined with quiet seclusion. This is the one!
$199,000
7335 County Road 43 Bailey, CO 80421
ADDITIONAL INFORMATION
Discover this stunning 1.75-acre property near Bailey, offering a very gently sloping terrain with breathtaking long-distance views of the surrounding mountains and valley. This picturesque lot is a perfect blend of aspens and pine trees, providing a serene and natural setting where wildlife abounds. Enjoy the convenience of being within an hour of the metro Denver area while still having access to a variety of outdoor activities. The property features private drive access and is defined by metes and bounds, giving you the freedom to build without HOA restrictions. Whether you envision a peaceful retreat or an adventurous basecamp, this lot offers the ideal canvas for your dreams. Embrace the beauty and tranquility of mountain living while remaining close to all the amenities you need.
$990,000
576 Bluebird Lane Bailey, CO 80421
- Type:
- Single Family
- Sq.Ft.:
- 2,614
- Status:
- Active
- Beds:
- 4
- Lot size:
- 4.25 Acres
- Year built:
- 1996
- Baths:
- 3.00
- MLS#:
- 2395352
- Subdivision:
- Trails West
ADDITIONAL INFORMATION
Exceptional 4.25 Acres that is welcoming with its easy terrain and meadow. The entrance is log framed and has an automatic gate giving you access to a gentle paved driveway that forks either to the newly remodeled house or to the historic Fitsimmons Homestead Guest rental cabin on the other side of the property. This legal horse property is fenced with topography that accommodates animals and people. There is a Domestic well and additional waters rights. This neighborhood provides 3 stocked fishing ponds, a horse arena, a park and a ball park for property owners use. There are great views including Rosalie Peak from different venues of this property. The entrance to the house is an expansive covered porch with a beetle killed ceiling. The house is open concept with vaulted ceilings, a diagonal positioned fireplace and large windows to capitalized on the views. The renovated Gourmet kitchen is impressive with the granite island, 6 burner gas stove top, steam/convection oven, double oven, microwave and a huge butlers' pantry. The kitchen spills into the year round sunroom that has lanai glass doors that open up completely to integrate with the kitchen. On the lower level , there are two bedrooms, a family room, and a large full bath. The lower level could be a separate living space with exterior entrance and wheelchair access. The exterior of the property has several enjoyable highlights. The Tiki bar sand/patio area beckons you to come and relax. There is a hot tub couched within the Aspens with inspiring views. A Wiki-Up Teepee is intriguing. This is Mountain Living at its best.
$255,000
264 Harris Street Bailey, CO 80421
- Type:
- Single Family
- Sq.Ft.:
- 667
- Status:
- Active
- Beds:
- 2
- Lot size:
- 0.37 Acres
- Year built:
- 1958
- Baths:
- 1.00
- MLS#:
- IR1013467
- Subdivision:
- Harris Park Estates
ADDITIONAL INFORMATION
Here is your cabin in the mountains ready for you to make this your new home. This home has the opportunity to build some great equity and make it everything you are hoping for! Come see this home today! This Seller is a licensed real estate agent in the state of Colorado.
$455,000
261 Wilkins Road Bailey, CO 80421
- Type:
- Single Family
- Sq.Ft.:
- 1,832
- Status:
- Active
- Beds:
- 3
- Lot size:
- 0.93 Acres
- Year built:
- 1999
- Baths:
- 2.00
- MLS#:
- 2528035
- Subdivision:
- Harris Park
ADDITIONAL INFORMATION
Enjoy the peace and tranquility that defines Harris Park Estates--there’s so much to appreciate here! Situated on nearly a full acre of pine trees and sunlight, this two-level raised ranch-style home is the perfect design for mountain living. The home offers 936 square feet in the main living area and a full, semi-finished walk-out basement. The main floor layout combines an open concept plan with vaulted ceilings in the living room and kitchen, a bay window that can double as a light-filled dining area, two nicely proportioned bedrooms and a full bath. Added touches include hardwood kitchen flooring, well-positioned pendant lighting, new carpet, and lighted ceiling fan. The basement level includes insulation, door frames, some sheetrock, and the opportunity to ‘do it your way’. Relax outdoors and take full advantage of the wonderful views from the raised wooden deck. The driveway has recently been graded and allows plenty of off-street parking as well as ample space for vehicle turnaround. The home also includes a radon mitigation system. Visit http://www.harrisparkmetrodistrict.com for Harris Park neighborhood details, including fishing ponds, a horse corral, and family and community activities. Check out the virtual tour and call TODAY for your personal showing!
- Type:
- Land
- Sq.Ft.:
- n/a
- Status:
- Active
- Beds:
- n/a
- Lot size:
- 1.56 Acres
- Baths:
- MLS#:
- 6658847
- Subdivision:
- Burland Ranchettes
ADDITIONAL INFORMATION
Escape to your own slice of paradise with this incredible mountain retreat. Nestled on a spacious, wooded lot just under 2 acres in size, this property is a blank canvas for you to build the cabin or home of your dreams. Surrounded by nature's splendor, you can relax and unwind while marveling at the abundance of wildlife that frequents the area. Imagine waking up to the tranquil sounds of nature and enjoying your morning coffee on a peaceful deck overlooking the forest. For those who love fishing, the convenience of walking to the nearby fishing ponds is a true delight. Spend your days casting a line and reeling in your catch, all within easy reach of your mountain retreat. If you're seeking additional recreational opportunities, memberships are available through the Burland Recreation Association, providing access to a range of amenities to further enhance your lifestyle. One of the most enticing features of this property is its proximity to Denver. In just 35 minutes, you can easily commute to the bustling city, making it an ideal choice for those who desire both a serene mountain getaway and the conveniences of urban living. Imagine being able to escape the city's hustle and bustle and retreat to your tranquil mountain oasis at the end of each day. Whether you're looking for a weekend getaway to recharge your batteries or envisioning a place to build your forever home, this gem of a property offers endless possibilities. Create the perfect haven where you can make lasting memories with loved ones, explore the great outdoors, and find solace in the beauty of nature. Don't miss out on the opportunity to make this mountain retreat your own—it's time to turn your dreams into reality. Trees: Yes, Power: Yes, Phone: Yes. BURLAND RANCHETTES UNIT 27 FILING 1 LOT 21
$969,900
482 Tincup Terrace Bailey, CO 80421
- Type:
- Single Family
- Sq.Ft.:
- 3,418
- Status:
- Active
- Beds:
- 5
- Lot size:
- 3.32 Acres
- Year built:
- 1996
- Baths:
- 4.00
- MLS#:
- 5067698
- Subdivision:
- Deer Creek Valley Ranchos
ADDITIONAL INFORMATION
Mountain living at it's best, beautiful 5 bedroom 3.5 bath home in the sought after Deer Creek Valley Ranchos. This home has it all, flat usable lot, paved driveway, large rooms, vaulted ceilings, granite countertops, newer hardwood floors accross entire main floor, stainless steel appliances, large primary suite with walk in closet and updated en-suite bath with 6 foot soaking tub, lots of closet space, easy living with few stairs, room for friends or family, huge kitchen pantry, covered parking for 9 or more vehicles, room to store your toys, your car enthusiast's dream shop with 10k lb service lift, 1200 sf of heated/insulated shop space with insulated concrete floors, oversized garage doors, 500 sf of additional storage/flex space upstairs, rv parking with 30 amp service and dump access, 3.32 acres of beautiful pine and aspen trees, the property is partially fenced, legal for horses, there is a volleyball court, electrical connection for generator, 500 sf covered party deck with ceiling fans and lighting. The home is very well maintained and ready for move in. Close to 4x4 trails, hiking trails, shooting range, skiing, camping... Don't miss this one!!!
$399,000
684 Old State Road Bailey, CO 80421
- Type:
- Single Family
- Sq.Ft.:
- 968
- Status:
- Active
- Beds:
- 2
- Lot size:
- 2.05 Acres
- Year built:
- 1965
- Baths:
- 1.00
- MLS#:
- 4599319
- Subdivision:
- Double C Acres
ADDITIONAL INFORMATION
Your Dream Mountain Getaway Awaits in Bailey! This charming cabin is the perfect year-round retreat, offering unbeatable proximity to 285 for easy access to both mountain adventures and city conveniences. Recently upgraded with a NEW water heater, electrical panel, pressure tank, retaining walls, windows, doors, flooring, deck, sump pump, and a newer roof, this home is ready for you to move in and start enjoying the mountain lifestyle immediately. Step inside to a spacious living room where you can cozy up in front of the pellet stove, ideal for those chilly Colorado nights. The open floor plan is bathed in natural light, with stunning mountain views and a backdrop of towering trees visible from every window. The kitchen features charming white cabinets and ample counter space, while the loft-style bedroom and full bathroom offer comfort and style. Outside, a large flat circle driveway provides easy access to plenty of parking, and a storage shed offers additional space for all your outdoor gear and the best part is the property comes with water and mineral rights as well! Surrounded by nature, this property is a true escape from the hustle and bustle of city life, with multiple trailheads and national parks, including the popular Maxwell Falls Lower Trail, just a short drive away. Don’t miss your chance to own this beautifully upgraded cabin—schedule your private showing today and experience the perfect blend of rustic charm and modern convenience.
$200,000
162 County Road-114 Bailey, CO 80421
- Type:
- Single Family
- Sq.Ft.:
- 560
- Status:
- Active
- Beds:
- 1
- Lot size:
- 2 Acres
- Year built:
- 1956
- Baths:
- MLS#:
- 3562654
- Subdivision:
- Lost Acres
ADDITIONAL INFORMATION
Buyer to verify all measurements, for the buyers own satisfaction. Listing agent is part owner in this property. It is a great place for spending time without "all-the-time-data access". Windows have outside closeable shutters for locking up and weather. Live here full time, lots of neighbors are full timers. Enjoy a weekend with friends, and others. Have them come and camp for a weekend with you or just get away from the city. All the neighbors are friendly and stop by as coming and going to say "hi". Just a short distance from Wellington. Lots of walking places for exercise. Abundant wildlife, different than you see in town. Quiet breezes through the trees and lots of quiet! New roof was new applied in October of 2023. The utility room/back porch has a chemical toilet for those who want to be fulltime residents. Great winter get away also. The best "outhouse" in town, heated and lit, and controlled from inside the house. The Second building on the property is part of this sale. Most furnishings will be included with the property.
$170,000
114 Appleby Street Bailey, CO 80421
- Type:
- Single Family
- Sq.Ft.:
- 532
- Status:
- Active
- Beds:
- 1
- Lot size:
- 0.76 Acres
- Year built:
- 1955
- Baths:
- 1.00
- MLS#:
- 3984261
- Subdivision:
- Harris Park
ADDITIONAL INFORMATION
Quaint cabin in Harris Park Community. Darling as can be. Recently remodeled interior. An especially inviting, comfortable and cozy setting. Open floor plan with vaulted living room ceiling. Lots of windows with views of the hill side, mountains, flowers and evergreen trees. Stylish wood burning stove. Seamstress custom made curtains. Private bathroom with composting toilet. Bathroom sink and kitchen sink feature running water, given water storage tanks under the counter. Gently sloping lot with aspen, evergreen trees, birds and wildlife. Cabin features two parking spaces and a 3/4 acre lot. Only one mile from the Metro Denver Area. Close to Downtown Baily, Pine Junction and only half an hour to Aspen Park stores, shops and restaurants. $50 annual HOA -- Voluntary. And, if you want to fish the ponds the community stocks with Colorado raised trout the HOA is an additional $50 annual fee. Community Center, playground and nearby access to National Forest Service trails.
- Type:
- Land
- Sq.Ft.:
- n/a
- Status:
- Active
- Beds:
- n/a
- Lot size:
- 1.06 Acres
- Baths:
- MLS#:
- 6295775
- Subdivision:
- Roland Valley
ADDITIONAL INFORMATION
Escape to 1.06 acres of mountain paradise, where mature aspen, blue spruce, and fir trees frame a picturesque stream and pond. Whether you dream of building your own full-time or part-time retreat or enjoying a weekend getaway, this versatile property offers lots of potential. The lot is ready for your RV with a 50-amp hookup and ample parking space. A convenient storage shed is also included. The driveway is already cut in, ensuring easy access from the county-maintained road. Ideally located just 4 minutes off Highway 285, 9 minutes from downtown Bailey, 16 minutes from Conifer Safeway, 35 minutes from Red Rocks Park & Amphitheater, 45 minutes from Downtown Denver, and just over an hour to DIA. Immerse yourself in the sights and sounds of nature, with opportunities for fishing, recreation, or simply relaxing by the pond—kayaks included!
$660,000
68 Turkey Lane Bailey, CO 80421
- Type:
- Single Family
- Sq.Ft.:
- 2,472
- Status:
- Active
- Beds:
- 4
- Lot size:
- 1.1 Acres
- Year built:
- 2001
- Baths:
- 3.00
- MLS#:
- 4069875
- Subdivision:
- Burland Ranchettes
ADDITIONAL INFORMATION
Nestled in the picturesque Burland Ranchettes neighborhood, this stunning mountain contemporary home offers breathtaking views of the surrounding mountains. Featuring 4 bedroom and 3 bathrooms, the open floor plan seamlessly integrates modern design with natural beauty. The expansive 1.10 acre lot provides ample space for outdoor activities; fire pit area, garden beds, chicken coop. The detached oversized two car garage is perfect for multiple vehicles and additional storage or work shop space. The primary suite offers a walk-in closet and en-suite 5 piece bathroom with a Jacuzzi corner soaking tub. Additional bedrooms are generously sized with ample closet space. Modern fixtures and stylish tile work adorn the well-appointed bathrooms. Additional features include a good sized laundry room, a large lower family room space with wood burning stove and walk-out access to the back yard. Take in all the amazing views from the large expansive deck off the back of the home, enjoying all the privacy this home has to offer.
$795,000
429 Road P53 Bailey, CO 80421
- Type:
- Single Family
- Sq.Ft.:
- 1,789
- Status:
- Active
- Beds:
- 2
- Lot size:
- 8.68 Acres
- Year built:
- 2015
- Baths:
- 3.00
- MLS#:
- 1990421
- Subdivision:
- Upper Deer Creek/ Royal Ranch
ADDITIONAL INFORMATION
Welcome to 429 Road P53; An absolute dream mountain home in Bailey that sits on an 8.68 acre lot that abuts to Pike National Forest at Slaughterhouse Gulch & is nestled along the Little Deer Creek. One of the most unique properties in all of Colorado! Property features a sprawling almost 9 acre parcel with incredible mountain views, trails to explore, peaceful tranquil scenery, ample wildlife in all seasons, and the stunning river that winds through the land. Home features essentially TWO cabins; connected with a large expansive foyer/large workshop and 1.5 car garage. Main house was built in 2015 & has all the upgrades; from hardwood floors, quartz counters & stainless steel appliances, floor to ceiling windows, wood burning fireplace and stunning back patio overlooking the river. Large primary suite w/ full bathroom, tons of storage, pantry and office nook. Traveling through the foyer; you will enter the "Guest home" and it's the perfect place your friends/family or full time airbnb! (Seller has used this home as a successful STR for many years) Guest cabin was built in 1948 & is full of charm. One bedroom, one bath and the coziest family room with gas burning fireplace. Private entrance, private kitchen, and private patio. The perfect getaway for your guests. An incredible opportunity for two small families, couples, or just for your guests in the "guest house". Outbuildings include; Tack room and stables for your animals; along with a domestic well and passed septic inspection! You will absolutely love all the incredible features this property has to offer; enjoy walking along the creek, listening to the waterfalls, laying in a hammock, drinking coffee on the patio, watching the hummingbirds; and evenings by the campfire looking at the stars. Discover why Bailey, CO is a little hidden gem in the foothills of Colorado. Only 50 miles from Denver, close enough to everything, yet perfectly tucked away. Schedule your tour today! Homes like this do not come up often!!
$1,300,000
72 Pine Hollow Road Bailey, CO 80421
- Type:
- Single Family
- Sq.Ft.:
- 3,391
- Status:
- Active
- Beds:
- 5
- Lot size:
- 39.98 Acres
- Year built:
- 1993
- Baths:
- 4.00
- MLS#:
- 7493133
- Subdivision:
- Metes And Bounds
ADDITIONAL INFORMATION
TWO HOME property on almost 40 acres of private wooded land. The homes are surrounded by dramatic rock croppings, offering flat, usable land filled with aspen groves and evergreen. MAIN HOUSE: Mountain views from almost every room in the house! Open concept floor plan allows the living, dining and kitchen to be integrated. The focal point of the living room is the massive knotty pine wood ceilings with massive beams, floor to ceiling windows along with a moss rock wall and soapstone woodstove. The large kitchen has an eat-in breakfast area, tile counter tops, Jenn-Air, newer appliances, Double oven/convection. Large bay window over the sink looking out to those views and French doors with built-in blinds going out to the deck. Large laundry room with utility sink/storage. Composite decking with iron railings. Main Level Master has an ensuite with large jacuzzi-jetted tub, double sinks, shower and walk-in closet. There are 2 more bedrooms and a bath on the main level. Double garage has a workbench and picture window. The driveway is paved up at the house. The Lower Level is a walkout basement with a large master, an updated bathroom and walk-in closet. The second bedroom has a private access to the main full bathroom. There is a large great room with a full kitchen. A private driveway for the lower level and entry way is a large atrium overlooking mountain views. Being separate from the main level, this has been used as a VRBO & rental. Zoning allows for horses and animals, but you already have elk and deer who frequently visit. Pole barn. Walking distance to Hwy 285. Seasonal stream and domestic well. SECOND HOME can be used for family, guests or as a rental. Includes a living room, a well-equipped kitchen with new hi-end appliances and laundry room. Master Suite with ensuite including a soaking tub and shower. 3 other bedrooms and a bath at the other end of the home. New roof. Swamp cooler. Decks. Not a driveby.
$665,000
347 S Pine Drive Bailey, CO 80421
- Type:
- Single Family
- Sq.Ft.:
- 1,871
- Status:
- Active
- Beds:
- 3
- Lot size:
- 2.36 Acres
- Year built:
- 1983
- Baths:
- 2.00
- MLS#:
- 8473387
- Subdivision:
- Friendship Ranch
ADDITIONAL INFORMATION
This quaint log home offers endless possibilities for the outdoor enthusiast. Situated on a beautiful 2.3 acres of grassy meadows and surrounded by aspen trees, the property features multiple pasture areas and a wrap-around deck with stunning mountain views. The grassy pastures are perfect for animal lovers, with multiple cross-fenced areas ideal for grazing, providing plenty of green grass and supporting rotational management. Versatile barn is currently set up for goats with a storage side but could easily be converted to a two-stall horse barn or adapted for other four-legged animals. A spacious wrap-around deck with built-in benches overlooks the pastures, paddock and boasts mountain views. Local deer often visit the aspen trees, adding to the serene ambiance. There is also a private yard for your dogs and a garden area with lots of sunshine. Inside the home, custom finishes include aspen trim and cabinetry throughout, along with custom log handrails. The main level showcases the craftsmanship of the logs, creating a rustic mountain living vibe with abundant natural light. The living room offers built-in shelves, a wood-burning stove, and a cozy ambiance. Dining room flows seamlessly to the kitchen, loft, and deck, featuring vaulted ceilings and skylights that flood the space with natural light. The updated kitchen boasts new stainless steel appliances SMART appliances. Main floor laundry area conveniently located in the 3/4 bathroom. Upstairs, you will find two bedrooms, while the primary suite features a full bath and custom aspen cabinetry. Fresh exterior paint on all of the buildings. Additional storage space is available in the heated workshop or storage shed. Conveniently located just 15 minutes from the national forest for outdoor adventures and downtown Bailey, where you can enjoy a local brewery, winery, restaurants & shops, this property combines rustic charm with modern amenities for a perfect mountain lifestyle.
- Type:
- Land
- Sq.Ft.:
- n/a
- Status:
- Active
- Beds:
- n/a
- Lot size:
- 2.02 Acres
- Baths:
- MLS#:
- S1050758
- Subdivision:
- Horseshoe Park
ADDITIONAL INFORMATION
Uncover a secret treasure spread over more than two acres, perfectly situated on a paved road offering direct and easy connectivity to Highway 285. This land features a pre-established driveway, vividly outlined in yellow, setting the stage for an effortless embarkation on your envisioned project. A quaint, year-long creek gracefully traverses through the property's Crow Valley edge, lending an added touch of natural allure. Referred to as "Crow Hill" along Highway 285, the site is steeped in history, enriching its unique appeal. Its terrain is beautifully marked by rugged rock formations, clusters of aspen trees, and towering pines, painting a serene and picturesque setting. Seek refuge from Denver's hustle and bustle in this peaceful haven, a mere 40-minute journey away. Enjoy the ideal fusion of accessibility and privacy, with the nearby town of Bailey providing all essential conveniences. It's important to note that the current access from Highway 285 is preliminary and lacks official permission, necessitating further development. Yet, for those ready to invest in crafting their personal paradise, this land offers a remarkable chance. Seize the opportunity to establish and flourish in this captivating landscape, enveloped by the splendor of nature, and create enduring memories in this tranquil hideaway. Hurry; this piece of heaven is poised to attract attention swiftly!Trees, Yes; Power, Yes; Phone, Yes.
$520,000
368 Lakeview Road Bailey, CO 80421
- Type:
- Single Family
- Sq.Ft.:
- 1,084
- Status:
- Active
- Beds:
- 2
- Lot size:
- 0.76 Acres
- Year built:
- 2005
- Baths:
- 2.00
- MLS#:
- 8456556
- Subdivision:
- Harris Park
ADDITIONAL INFORMATION
Welcome home to Harris Park! Far away from the hustle and bustle of the city, yet close enough to commute, you'll find plenty of peace and quiet in this friendly neighborhood, surrounded by breath-taking VIEWS, pine trees, sunshine, and mountain-fresh air. The RAISED RANCH style home, situated on a beautiful three-quarter acre lot, totals 2,124 finished and unfinished square feet, allowing you space and options both indoors and out. On the main floor, the kitchen comes complete with stylish hard-surface counters and all BRAND NEW APPLIANCES - electric stove/range, refrigerator, dishwasher and microwave. The living room windows “let in” the truly spectacular views while you stay warm and cozy by the GAS FIREPLACE. 2 BEDROOMS and 2 FULL BATHS complete the main level, and the FULL FINISHED BASEMENT in the lower level provides lots of room for your imaginative finishing touches or additional storage. Outside, THE DECK provides a perfect spot to rest and relax in your mountain environment. Visit http://www.harrisparkmetrodistrict.com for Harris Park neighborhood details, including fishing ponds, a horse corral, and family and community activities. Check out the virtual tour and call today for your personal showing.
Andrea Conner, Colorado License # ER.100067447, Xome Inc., License #EC100044283, [email protected], 844-400-9663, 750 State Highway 121 Bypass, Suite 100, Lewisville, TX 75067

The content relating to real estate for sale in this Web site comes in part from the Internet Data eXchange (“IDX”) program of METROLIST, INC., DBA RECOLORADO® Real estate listings held by brokers other than this broker are marked with the IDX Logo. This information is being provided for the consumers’ personal, non-commercial use and may not be used for any other purpose. All information subject to change and should be independently verified. © 2024 METROLIST, INC., DBA RECOLORADO® – All Rights Reserved Click Here to view Full REcolorado Disclaimer

Bailey Real Estate
The median home value in Bailey, CO is $353,900. This is higher than the county median home value of $344,100. The national median home value is $219,700. The average price of homes sold in Bailey, CO is $353,900. Approximately 63.73% of Bailey homes are owned, compared to 14.79% rented, while 21.49% are vacant. Bailey real estate listings include condos, townhomes, and single family homes for sale. Commercial properties are also available. If you see a property you’re interested in, contact a Bailey real estate agent to arrange a tour today!
Bailey, Colorado 80421 has a population of 8,770. Bailey 80421 is more family-centric than the surrounding county with 22.11% of the households containing married families with children. The county average for households married with children is 20.78%.
The median household income in Bailey, Colorado 80421 is $66,618. The median household income for the surrounding county is $61,644 compared to the national median of $57,652. The median age of people living in Bailey 80421 is 48.4 years.
Bailey Weather
The average high temperature in July is 76 degrees, with an average low temperature in January of 9.6 degrees. The average rainfall is approximately 20.5 inches per year, with 90.6 inches of snow per year.
