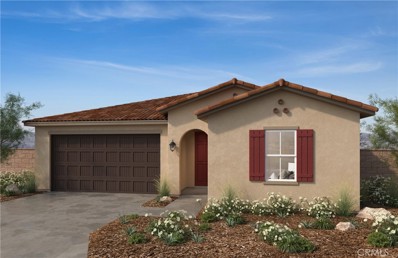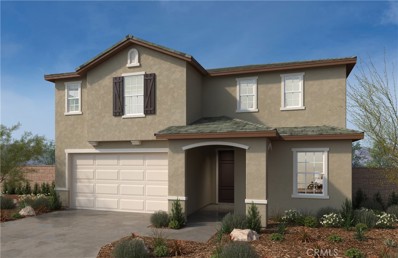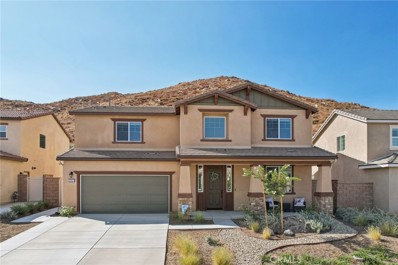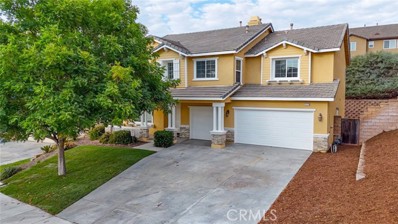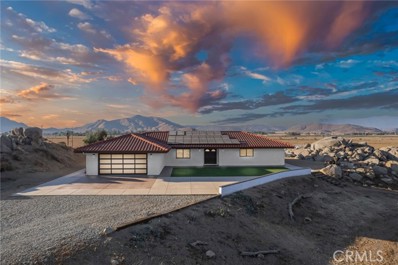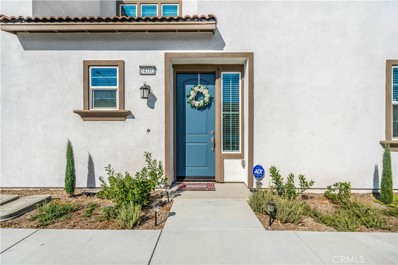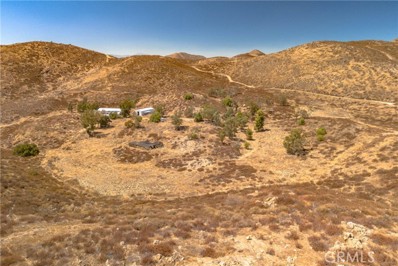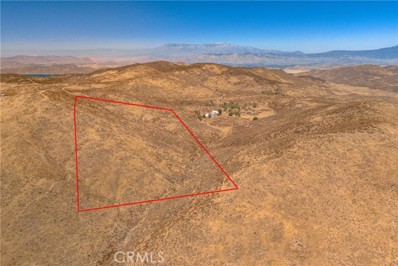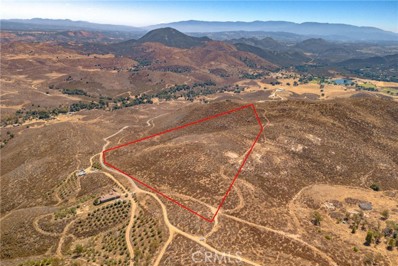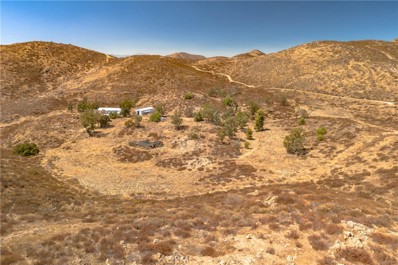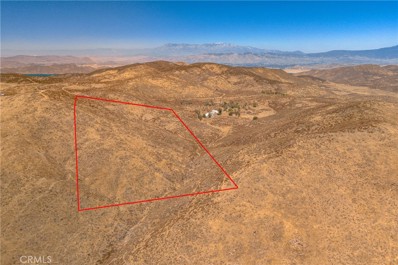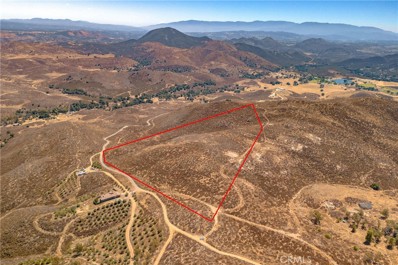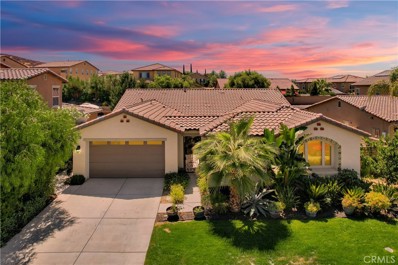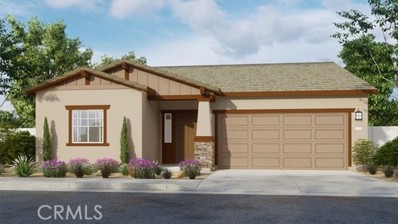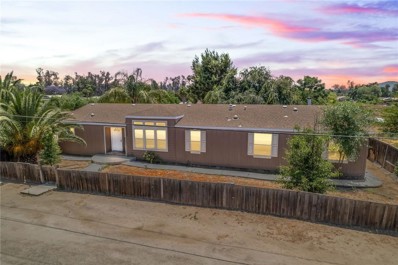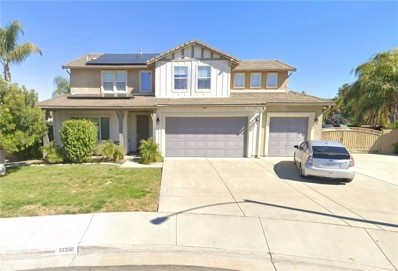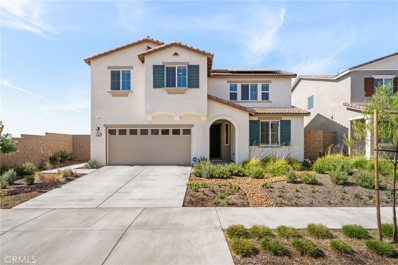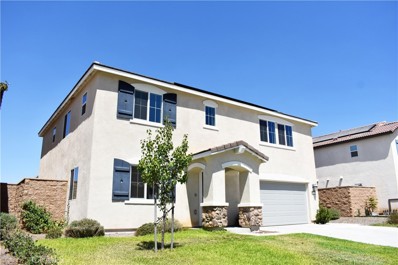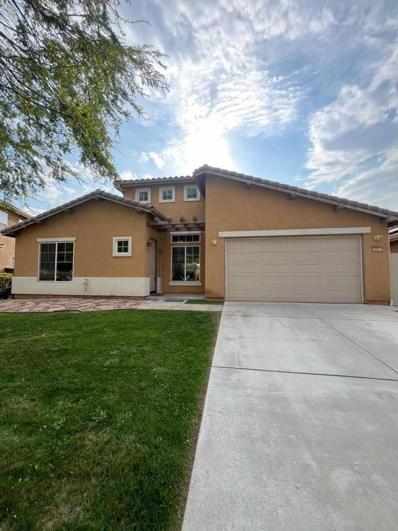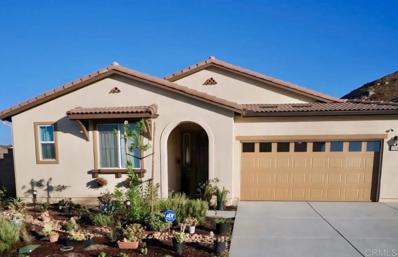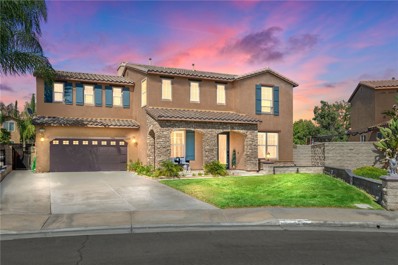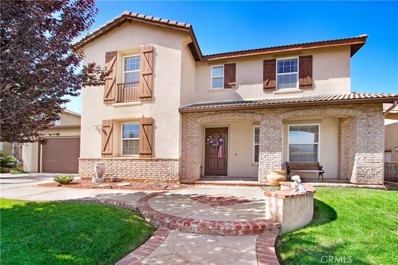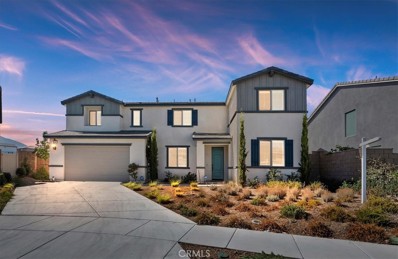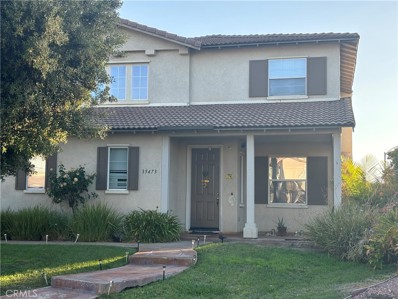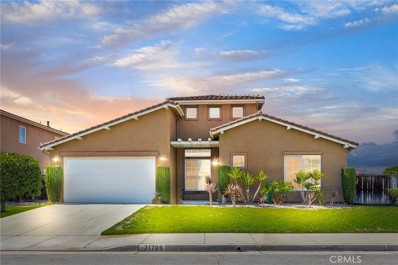Winchester CA Homes for Rent
- Type:
- Single Family
- Sq.Ft.:
- 1,919
- Status:
- Active
- Beds:
- 4
- Lot size:
- 0.12 Acres
- Year built:
- 2024
- Baths:
- 2.00
- MLS#:
- IV24183453
ADDITIONAL INFORMATION
This single story 3-bedroom plus den home features luxury plank vinyl floors with carpeting in the bedrooms. The luxurious kitchen includes upgraded cabinets with quartz counter tops. A stainless-steel kitchen sink with pull down faucet make cleanup a breeze. A Whirlpool stove, dishwasher and microwave complete the package. You will save money on energy with the EnergyStar Thermal Enclosure System: air sealing, quality insulation and high-performance windows to enhance comfort, reduce maintenance costs and help lower monthly utility bills. Buyer can either lease or purchase the solar. Great location with nearby Diamond Valley Lake, 215 Freeway and convenient shopping at Menifee Towne Center. Photo is a rendering of the model. Buyer can either lease or purchase the solar
- Type:
- Single Family
- Sq.Ft.:
- 2,882
- Status:
- Active
- Beds:
- 5
- Lot size:
- 0.12 Acres
- Year built:
- 2024
- Baths:
- 3.00
- MLS#:
- IV24183435
ADDITIONAL INFORMATION
Homesite 5. This new construction, highly upgraded model home offers a substantial 2883 square feet of luxury living with five spacious bedrooms, and three full baths. The spacious loft is a great place for watching the big screen TV. The extra large kitchen has every available upgrade; quartz countertops, maple cabinets, single basin sink, faucet, tile backsplash, under cabinet lighting are all included. Separate SS cooktop and oven, dishwasher and 4-door, French door refrigerator, all included. Fully landscaped backyard with patio. Many more luxury features included. Money saving EnergyStar Thermal Enclosure System: air sealing, quality insulation and high-performance windows to enhance comfort, reduce maintenance costs and help lower monthly utility bills. Great location; nearby Diamond Valley Lake, 215 Freeway and convenient shopping at Menifee Towne Center. Photo is a rendering of the model. Solar is included in the price.
- Type:
- Single Family
- Sq.Ft.:
- 2,722
- Status:
- Active
- Beds:
- 4
- Lot size:
- 0.23 Acres
- Year built:
- 2023
- Baths:
- 3.00
- MLS#:
- CV24182921
ADDITIONAL INFORMATION
$10,000 BEING OFFERED TOWARDS BUYERS CLOSING COSTS REDUCED PRICE Peacefully set near a park and recreational trails within a tranquil Winchester neighborhood, this stunning 4-bedroom, 3-bath residence is a must-see! Features include, PAID OFF SOLAR, No neighbors behind, Smart home system, whole house rain gutters, motorized Roman shades, tankless water heater, upstairs laundry room, pre-fitted ports for pest control, pre-wiring in the backyard, custom hardscape, an attached 3-car tandem garage with cabinets, storage shelves, workbench and epoxy flooring. Gorgeous low-maintenance landscaping graces the front yard before this two-story abode’s sheltered porch. Inside, discover an immaculate contemporary haven adorned with lofty ceilings, crisp white tones, and upgraded luxury vinyl plank flooring. Expansive windows spill abundant natural light enhanced by recessed lighting to create a lively atmosphere in the living area. Take meals in the dining alcove with glass sliders beckoning you to feast outdoors. The modern kitchen showcases stainless steel appliances, soft-closing cabinetry, and sleek quartz countertops extending to the multi-seater work island. Escape to the comfortable proportions of the four carpeted bedrooms, one of which is located on the main level for your overnight company. Outshining them all, the larger retreat pampers you with an oversized walk-in closet and a spa-like ensuite with a separate shower. Weekend unwinding is a breeze on the covered patio with a backdrop of the sloping hillside. Come for a tour while it’s still available!
- Type:
- Single Family
- Sq.Ft.:
- 3,349
- Status:
- Active
- Beds:
- 4
- Lot size:
- 0.18 Acres
- Year built:
- 2005
- Baths:
- 3.00
- MLS#:
- OC24159775
ADDITIONAL INFORMATION
Welcome to this beautifully updated and spacious 4-bedroom, 2.5 bathroom home, with a 3 car garage thoughtfully designed with comfort and convenience in mind. Featuring fresh interior and exterior paint, new carpet throughout, and new Vinyl plank flooring in the kitchen, laundry, and bathrooms, this home is move-in ready. The expansive layout includes a large second-floor loft, perfect for a playroom, office, or additional living space and an additional bonus room on the first floor. The formal living room and dining room combo offers an elegant setting for entertaining, while the separate family room features a cozy fireplace and opens to the kitchen for a seamless flow. The kitchen boasts a sit-up island, walk-in pantry, abundant cabinet space, recessed and under-counter lighting, and granite countertops and backsplash. Enjoy maximum comfort year-round with two independently controlled heating and cooling systems, one for each floor. Convenient Laundry Room includes cabinets for extra storage and a deep sink for added functionality. All bedrooms are on the second floor. The Primary Suite features a fireplace, media niche, and an en-suite bathroom with a soaking tub, walk-in shower, dual vanities, and a large walk-in closet. Three additional bedrooms share a secondary bath with dual sinks and a tub/shower combo. Additional features are Ceiling Fans in all bedrooms, the family room, and loft and high ceilings throughout. Front Covered Patio for outdoor relaxation. Ideal location close to schools and amenities.
- Type:
- Single Family
- Sq.Ft.:
- 2,076
- Status:
- Active
- Beds:
- 3
- Lot size:
- 4.9 Acres
- Year built:
- 1979
- Baths:
- 2.00
- MLS#:
- SW24182483
ADDITIONAL INFORMATION
Experience Unmatched Privacy and Breathtaking Views from Every Angle! This one-of-a-kind, 4.9-acre property in Winchester offers the perfect blend of tranquility, space, and stunning scenery. Nestled just beyond Diamond Valley Lake, the property boasts panoramic views of the San Bernardino and San Jacinto Mountains. Step into this charming 3-bedroom, 2-bath home, where the open-concept layout is enhanced by wood-look tile flooring throughout the main living areas. The spacious living room flows seamlessly into a well-appointed kitchen, ideal for cooking and entertaining. Enjoy outdoor living to the fullest with a large concrete area for a fire pit, perfect for gatherings, and plenty of space for barbecuing on the back porch. This property is both energy-efficient and budget-friendly, with an owned solar panel system and water heating system already paid off, significantly reducing utility costs. Outdoor amenities abound, including free-range pens for domestic fowl or game birds, a fully fenced livestock area, and a workshop measuring 51’ x 20’ x 123". Additionally, RV hookups, a dump station, and tool sheds provide ample storage and convenience. A solar-powered electric gate ensures security and ease of access, while the entire property is fully fenced for added peace of mind.
- Type:
- Townhouse
- Sq.Ft.:
- 1,599
- Status:
- Active
- Beds:
- 3
- Lot size:
- 0.06 Acres
- Year built:
- 2023
- Baths:
- 3.00
- MLS#:
- SW24182036
ADDITIONAL INFORMATION
Welcome home to the gorgeous 34495 Agave Dr #14102! This like-new home was built in 2023 and is in absolute turnkey condition! This beautiful home features upgraded light fixtures, gorgeous vinyl flooring, plush carpet, and solar panels to keep energy costs down. Once inside, you will be greeted by a spacious great room that is perfect for easy, open living. The living room area features large, bright windows for amazing natural light. The kitchen is the true star of the home. This kitchen is fit with quartz countertops that you can’t even get from the builder, a designer backsplash, beautifully updated pendant light fixtures, stainless steel appliances, and a spacious kitchen island to create more of that open feel. The dining area features a stunning chandelier and a large glass slider that leads to a serene, private patio that fits an outdoor dining table and an inviting lounge area. To complete the first floor, there is a half bath, perfect for guests. Heading upstairs, you will find the master suite separate from the other two bedrooms for ultimate privacy. This master suite features large windows and is fit with a dual sink vanity, a large soaking tub, and a glass enclosed shower. Not to mention, the master suite boasts a spacious walk in closet for all your storage needs! Rounding out the upper level are two well sized guest bedrooms, a full guest bath with a shower/tub combo, and the laundry room for ultimate convenience! This new community will features a large swimming pool for the warm summer days as well as a clubhouse, picnic area, tot lot and walking trails for all of your outdoor needs. Located just minutes from Temecula Wine Country, shopping and dining options, this home is in an ideal location! Don't miss your chance to call this wonderful home yours! Schedule a private showing today!
$399,000
Hidden Valley Winchester, CA 92596
- Type:
- Land
- Sq.Ft.:
- n/a
- Status:
- Active
- Beds:
- n/a
- Lot size:
- 40 Acres
- Baths:
- MLS#:
- CRSW24180816
ADDITIONAL INFORMATION
40 Acres of beautiful useful land, green house structures already on property, beautiful views and privacy.
$175,000
Hidden Valley Winchester, CA 92596
- Type:
- Land
- Sq.Ft.:
- n/a
- Status:
- Active
- Beds:
- n/a
- Lot size:
- 19.18 Acres
- Baths:
- MLS#:
- CRSW24180760
ADDITIONAL INFORMATION
Beautiful 19.18 acre lot, wonderful views, tons of privacy. Great place to build your personal oasis.
- Type:
- Land
- Sq.Ft.:
- n/a
- Status:
- Active
- Beds:
- n/a
- Lot size:
- 19.25 Acres
- Baths:
- MLS#:
- CRSW24180745
ADDITIONAL INFORMATION
Beautiful 19.25 acre lot, tons of privacy maintained county roads to the property. Great place to build your personal oasis.
$399,000
Hidden Valley Winchester, CA 92596
- Type:
- Land
- Sq.Ft.:
- n/a
- Status:
- Active
- Beds:
- n/a
- Lot size:
- 40 Acres
- Baths:
- MLS#:
- SW24180816
ADDITIONAL INFORMATION
40 Acres of beautiful useful land, green house structures already on property, beautiful views and privacy.
$175,000
Hidden Valley Winchester, CA 92596
- Type:
- Land
- Sq.Ft.:
- n/a
- Status:
- Active
- Beds:
- n/a
- Lot size:
- 19.18 Acres
- Baths:
- MLS#:
- SW24180760
ADDITIONAL INFORMATION
Beautiful 19.18 acre lot, wonderful views, tons of privacy. Great place to build your personal oasis.
- Type:
- Land
- Sq.Ft.:
- n/a
- Status:
- Active
- Beds:
- n/a
- Lot size:
- 19.25 Acres
- Baths:
- MLS#:
- SW24180745
ADDITIONAL INFORMATION
Beautiful 19.25 acre lot, tons of privacy maintained county roads to the property. Great place to build your personal oasis.
- Type:
- Single Family
- Sq.Ft.:
- 2,909
- Status:
- Active
- Beds:
- 4
- Lot size:
- 0.22 Acres
- Year built:
- 2014
- Baths:
- 3.00
- MLS#:
- SW24177820
ADDITIONAL INFORMATION
WOW!! Entertainers Dream with PAID SOLAR!! Paid solar will save you thousands in energy bills. This exquisite executive single-story home in exclusive Morningstar Ranch effortlessly embodies the perfect balance of comfort & sophistication. Upon entering, you're greeted with a bright and spacious floor plan featuring an inviting living room with wood flooring and oversized windows, BIG SCREEN LED 4K 85" TV included. The state-of-the-art kitchen won't fail to impress with stainless steel appliances, granite countertops, a walk-in pantry, and ample storage capacity. The oversized kitchen island provides plenty of space for family and friends. The property also includes paid-for solar, a tankless hot water system, whole house water purification, Top of the line Washer and Dryer, high-end window treatments, and oversized bedrooms, each infused with abundant natural light. The primary suite serves as a private sanctuary, complete with a walk-in closet & a luxurious ensuite bathroom with a jetted tub. The large and versatile backyard is perfect for alfresco dining, barbecues, or simply relaxing under the stars. This property offers a lifestyle of convenience, with proximity to shopping centers, restaurants, Temecula Unified Schools, parks, and Temecula wineries, making this home immensely appealing. Whether you're a growing family or simply searching for a place to call home, this property has everything you need to live a life of luxury.
- Type:
- Single Family
- Sq.Ft.:
- 1,576
- Status:
- Active
- Beds:
- 3
- Lot size:
- 0.11 Acres
- Year built:
- 2024
- Baths:
- 2.00
- MLS#:
- SW24179999
ADDITIONAL INFORMATION
NEW CONSTRUCTION in Winchester - NO HOA - This 1,576-sf single-story home with a Craftsman façade has 3 bedrooms and 2 bathrooms and INCLUDES SOLAR! The Island kitchen with island eating area has Bianco Tiza QUARTZ counters, built-in stainless-steel appliances and a pantry closet. The interior comes complete with White shaker-style cabinetry throughout, lots of included recessed lighting, plush carpet in bedrooms, closets, and stairs, and vinyl in main living areas - buyer can choose colors! There is a primary bedroom with ensuite bathroom and walk-in closet, 2 additional bedrooms and full bathroom, and laundry room. There is also a direct-access two car garage PRE-PLUMBED for an electric car! This truly modern home has all the SmartHome features you would expect and, is LANDSCAPED AND IRRIGATED in the front yard. Has a DEEP back yard depth. The Juniper community is situated close to park and freeway access. We anticipate a November move-in and we can't wait to work with you to Welcome your client Home!!
$579,900
33245 9th st Winchester, CA 92596
- Type:
- Mobile Home
- Sq.Ft.:
- 2,280
- Status:
- Active
- Beds:
- 5
- Lot size:
- 0.5 Acres
- Year built:
- 2006
- Baths:
- 3.00
- MLS#:
- SW24179362
ADDITIONAL INFORMATION
Back on the market after buyer couldn't preform... Welcome to this spacious and beautifully remodeled 5-bedroom, 3-bathroom home situated on a large half-acre corner lot, fully fenced and ideal for a growing family or anyone who loves space and recreation. This home features a 433 permanent foundation with low pro install. Inside, you'll find ample room for everyone with a large family room featuring a cozy fireplace, new waterproof flooring throughout, kitchen with new stainless steel appliances, and 2 large separate walk-in closets in the master suite. Outside, the possibilities are endless on this flat lot, offering enough space for all your vehicles, trailers, RVs, boats, and even farm animals. Enjoy your backyard, with massive concrete patio ideal for entertaining guests. This property also presents opportunities to build your dream garage or workshop and run home based business. Conveniently located just minutes from the 215 freeway, this home offers easy access for commuters while providing the peaceful atmosphere of a country lifestyle. Don't miss out on this unique opportunity to own one of the large lots in Winchester, perfect for those looking to blend comfort with outdoor adventure.
- Type:
- Single Family
- Sq.Ft.:
- 3,109
- Status:
- Active
- Beds:
- 5
- Lot size:
- 0.28 Acres
- Year built:
- 2004
- Baths:
- 3.00
- MLS#:
- OC24178430
ADDITIONAL INFORMATION
*** BANKRUPTCY COURT SALE - EQUITY SALE (NOT AN REO, NOT BANK OWNED, AND NOT A SHORT SALE) ***
- Type:
- Single Family
- Sq.Ft.:
- 2,540
- Status:
- Active
- Beds:
- 5
- Lot size:
- 0.15 Acres
- Year built:
- 2022
- Baths:
- 3.00
- MLS#:
- IG24177988
ADDITIONAL INFORMATION
SELLER IS SUPER MOTIVATED REDUCE $$$ 20.000$$$ FOR FAST SALE ..VERY NICE HOME LOCATED IN WINCHESTER RIDGE. FEW MINUTES FROM MENIFEE AND LAKE ELSINORE. THE HOME COME WITH SOLAR PANEL, WHICH HELP REDUCE ELECTRICITY BILL AND KEEPING YOUR HOME COOL ALL THE TIME. THIS MODEL IS ONE OF THE KIND .. DOWNSTAIRS YOU WILL FIND A MASTER BEDROOM WITH OWN BATHS AND WALKING CLOSET AND ADDITIONAL EXTRA BEDROOM WITH A FULL BATH. UPSTAIRS 3 MORE BEDROOMS WITH A FULL BATHROOM AND A VERY LARGE LOFT PERFECT FOR ENTERTAINMENT. MAIN FLOOR FEATURES LARGE LIVING ROOM WITH A NICE OPEN AND BRIGHT KITCHEN WITH DIRECT ACCESS TO BACKYARD, ELSE HAS A SEPARATED ROOM FOR WASHER AND DRYER WHICH WILL BE STAY ON THE PROPERTY. SELLER EXPEND OVER $50,000 IN UPGRADES .. DON'T MISS THIS AMAZING OPPORTUNITY TO OWN YOUR DREAM HOME, WITH THIS GREAT PRICE REDUCTION PLUS SELLER WILL PAY 1 YEAR FOR HOA FEES !!
- Type:
- Single Family
- Sq.Ft.:
- 2,419
- Status:
- Active
- Beds:
- 4
- Lot size:
- 0.15 Acres
- Year built:
- 2021
- Baths:
- 3.00
- MLS#:
- PW24176502
ADDITIONAL INFORMATION
Discover an exceptional 4-bedroom, 3-bath residence where modern elegance meets serene natural beauty. This home, with its sleek LVP flooring and expansive kitchen featuring a grand island, embodies contemporary sophistication. The upstairs loft offers a versatile retreat with stunning mountain views, while a separate laundry room, and a charming backyard with a new awning enhance daily living. Solar panels underscore a commitment to sustainability. Enjoy community amenities like a pool and a park, all within a residence that seamlessly combines luxury and intrigue.
- Type:
- Single Family
- Sq.Ft.:
- 2,415
- Status:
- Active
- Beds:
- 3
- Lot size:
- 0.17 Acres
- Year built:
- 2006
- Baths:
- 3.00
- MLS#:
- ML81977938
ADDITIONAL INFORMATION
This stunning home has 3 bedrooms with 2.5 baths ideally located in a quiet cul-de-sac. Recently updated with fresh interior paint, new flooring in the dining room & kitchen, and plush new carpet throughout.The open-concept design includes a formal living/dining area with high ceilings & spacious family room. Large windows fill the home with natural light. The family room, with fireplace, is perfect for relaxing or entertaining. The upgraded kitchen offers brand-new stainless-steel appliances, including an oven, stove, microwave, and dishwasher. The center island and breakfast bar add both convenience and style. Spacious principal suite with private bath, dual sinks, a soaking tub, an enclosed shower, & a large walk-in closet. The two secondary bedrooms are generously sized with spacious walk-in closets and share a Jack-and-Jill bathroom. The upstairs loft is ideal for a home office, with multiple outlets for your tech needs. The landscaped finished backyard is a gardener's delight, a custom concrete patio, a spacious pergola, & mature landscaping. The expansive 3-car tandem garage with new epoxy floor paint provides ample storage. With a park nearby & Susan La Vorgna Elementary just two blocks away, this home is in a prime location near top-rated schools, parks, & restaurants
- Type:
- Single Family
- Sq.Ft.:
- 2,319
- Status:
- Active
- Beds:
- 4
- Lot size:
- 0.18 Acres
- Year built:
- 2023
- Baths:
- 3.00
- MLS#:
- PTP2405103
ADDITIONAL INFORMATION
WELCOME TO THIS BEAUTIFUL CALIFORNIA SPANISH STYLE HACIENDA HOME, CORNER PROPERTY, BUILT IN 2023. 4 BEDROOMS PLUS BONUS ROOM (WITH STORAGE) & 3 FULL BATHS. IT HAS A WIDE ENTRY HALLWAY LEADING TO AN OPEN FLOOR PLAN OF THE LIVING ROOM, DINING ROOM & GOURMET KITCHEN. SMART HOME FEATURES WITH A RING & SECURITY CAMERAS BOTH IN THE INTERIOR & EXTERIOR OF THE HOME. COMES WITH FULLY PAID SOLAR. RELAXING HUGE PATIO WITH FULLY LANDSCAPED BACKYARD THIS HOME IS WAITING FOR YOU!
- Type:
- Single Family
- Sq.Ft.:
- 4,124
- Status:
- Active
- Beds:
- 5
- Lot size:
- 0.23 Acres
- Year built:
- 2007
- Baths:
- 5.00
- MLS#:
- SW24173235
ADDITIONAL INFORMATION
Welcome to this exceptional Winchester home, where luxury meets functionality. As you step through the elegant front door, complete with intricate glass detailing, you’re greeted by a formal entryway that leads to a sophisticated living room and dining room—perfect for entertaining. At the front of the home, a private bedroom with an en suite bathroom offers an ideal space for multigenerational living or hosting guests. The formal dining room seamlessly transitions to the gourmet kitchen via a butler's pantry, which provides additional storage and sizable pantry. The kitchen is a chef's dream, featuring stunning white cabinetry, gold hardware, and beautiful granite countertops. It opens to a cozy breakfast nook and an expansive family room, complete with a fireplace and built-in cabinetry. The main level also includes a spacious laundry room and a convenient half bath for guests. Upstairs, a large bonus room offers the perfect setting for a home theater or additional entertainment space. The secondary bedrooms are generously sized, each with walk-in closets, and two of the bedrooms share a well-appointed Jack and Jill bathroom. The primary suite is a true retreat, featuring dual vanities, a separate soaking tub, a walk-in shower, and a massive walk-in closet. Step outside to a backyard designed for entertaining, featuring an Alumiwood patio cover, a fire pit, and ample space for a pool or any outdoor dream you envision. The expansive side yard is perfect for recreation, complete with a basketball hoop. Situated on one of the largest lots in the neighborhood, the property offers unparalleled privacy with space between neighbors and no rear neighbor. Additional features include upgraded flooring, crown molding, elegant ceiling fans, shutters throughout, and added canned LED lighting that bathes the interior in a warm, inviting glow. The home also boasts a long driveway leading to a three-car tandem garage and a charming front porch—ideal for enjoying a relaxing afternoon. Just a short walk to the park and located within the prestigious Temecula school district, this home offers an unparalleled living experience in a prime location.
- Type:
- Single Family
- Sq.Ft.:
- 3,340
- Status:
- Active
- Beds:
- 5
- Lot size:
- 0.17 Acres
- Year built:
- 2006
- Baths:
- 4.00
- MLS#:
- CV24166346
ADDITIONAL INFORMATION
Whispering Heights beauty located to highly ranked Temecula schools! Original owners! This spacious home has the perfect blend of formal and family areas. Extra-large entry welcomes you to the formal living and dining area. This entertainer's delight has a spacious kitchen, custom tile, granite countertops, stainless steel appliances, and huge center island. Cozy fireplace in the living room featuring surround sound. This amazing home is perfect for the largest of families offering 5 bedrooms and 4 bathrooms with one bedroom and bathroom on ground floor. Master bedroom sports a huge walk-in closet, area for sitting, shower, and jacuzzi tub. Washer and dryer included approximately four months old . Backyard is your own private resort with saltwater pool and spa, outdoor shower, and covered patio. 2 car tandem garage with loads of cabinets for storage. Home comes equipped with solar power! Home is nestled in the beautiful French Valley which boasts a small town feel and is just minutes away from Old Town Temecula and Temecula wineries. House is just a short walk to park, and minutes from freeway access. Come see today!
- Type:
- Single Family
- Sq.Ft.:
- 3,966
- Status:
- Active
- Beds:
- 7
- Lot size:
- 0.17 Acres
- Year built:
- 2022
- Baths:
- 5.00
- MLS#:
- IV24179945
ADDITIONAL INFORMATION
Welcome to Eagle Vista Community locate in Winchester. This two-story residence boasts 7 bedrooms, including a convenient first-floor bedroom, along with 5 baths and a loft. Right when you walk through the door of the main entry is flex space, ideal for a home office or gym. to the right side is a front bedroom and full bath. The garage entrance leads into a mud room located in the kitchen, featuring extra storage and a walk-in pantry. The large open kitchen has a self-cleaning double convection oven with stainless steel appliances and a scratch resistant sink. The kitchen, dining area, and family room are at the rear of the home with an open concept leading you to the large backyard. The first floor has an additional bedroom with a full bath, perfect for visiting family or friends. At the top of the stairs, you’ll find a large loft or game room. The primary suite and four secondary bedrooms, complete this spacious home. Besides the primary suite, two of the bedrooms have on suite baths. This house has more than enough space. Homeowners will enjoy access to nearby parks, dining and shopping. This home is also in the desirable Temecula School District and No HOA.
- Type:
- Single Family
- Sq.Ft.:
- 3,277
- Status:
- Active
- Beds:
- 5
- Lot size:
- 0.22 Acres
- Year built:
- 2003
- Baths:
- 4.00
- MLS#:
- SW24166800
ADDITIONAL INFORMATION
Nestled in a peaceful cul-de-sac, this stunning 3,277 sq. ft. home sits on a spacious 9,583 sq. ft. lot, offering endless possibilities for outdoor fun, whether you dream of a pool, playground, or space for all your toys. The 3-car garage provides ample storage. Inside, a well-designed floor plan includes a downstairs bedroom with a private en-suite bathroom, plus a separate powder room for guests. The heart of the home is the open-concept kitchen and family room, featuring a cozy fireplace, granite countertops, a 5-burner cooktop, and an island perfect for entertaining. A butler's pantry and walk-in pantry provide abundant storage for all your culinary needs. The luxurious upstairs includes an indoor laundry room and an expansive primary suite with a retreat, a walk-in closet, and a spa-like bathroom featuring a Jacuzzi tub, separate shower, and dual sinks. The tax assessor lists 5 bedrooms and 3.5 baths, but the home currently shows 4 bedrooms plus a retreat/den, offering flexibility to fit your lifestyle. Gorgeous travertine floors flow from the entry through the family room, kitchen, and pantry areas. Additional features include ceiling fans throughout and window blinds. Located in the coveted Temecula School District, this home also benefits from a low HOA fee and property tax. A must-see property that perfectly blends luxury, comfort, and convenience.
Open House:
Saturday, 11/16 11:00-2:00PM
- Type:
- Single Family
- Sq.Ft.:
- 2,415
- Status:
- Active
- Beds:
- 3
- Lot size:
- 0.16 Acres
- Year built:
- 2005
- Baths:
- 3.00
- MLS#:
- SW24169303
ADDITIONAL INFORMATION
PRICE REDUCTION! Seller is MOTIVATED! BRING YOUR OFFER. All bedrooms downstairs, lives like a single story with only the loft upstairs. LOW Property Taxes. Low $10 per month HOA. A truly beautiful house with all three bedrooms on the main floor. Located on a beautiful corner lot on a nice street. Granite counter tops in the kitchen, neutral colors throughout, and a three car tandem garage, ideal for a work bench or boat. Freshly painted interior. This home is spacious and open. The Dining room has cathedral ceilings and generous sized bedrooms. The primary is located down stairs with bath, tub, double sinks and a separate shower stall. Large walk-in closet. The additional two downstairs bedrooms each have their own sink and vanity with walk-in closets.Walk up stairs and you will find a spacious loft area which is great for a growing family or a private office. Outside features a patio area with room for a BBQ. Side yard perfect for RV/Boat potential access and parking. This home is conveniently located next to the community park and playground perfect for families!

Winchester Real Estate
The median home value in Winchester, CA is $577,000. This is higher than the county median home value of $536,000. The national median home value is $338,100. The average price of homes sold in Winchester, CA is $577,000. Approximately 76.68% of Winchester homes are owned, compared to 14.01% rented, while 9.31% are vacant. Winchester real estate listings include condos, townhomes, and single family homes for sale. Commercial properties are also available. If you see a property you’re interested in, contact a Winchester real estate agent to arrange a tour today!
Winchester, California has a population of 3,300. Winchester is less family-centric than the surrounding county with 30.03% of the households containing married families with children. The county average for households married with children is 35.14%.
The median household income in Winchester, California is $66,269. The median household income for the surrounding county is $76,066 compared to the national median of $69,021. The median age of people living in Winchester is 38 years.
Winchester Weather
The average high temperature in July is 98.2 degrees, with an average low temperature in January of 37.1 degrees. The average rainfall is approximately 12 inches per year, with 0 inches of snow per year.
