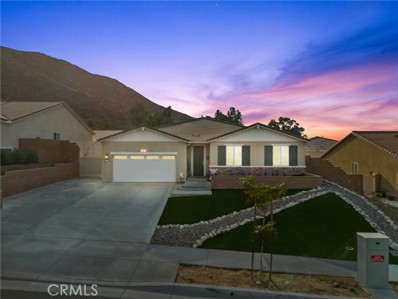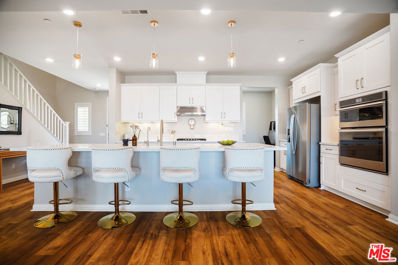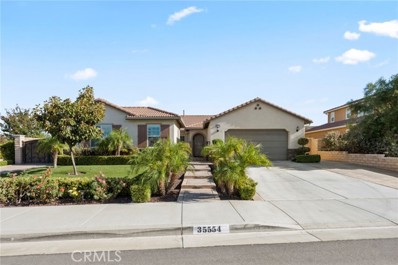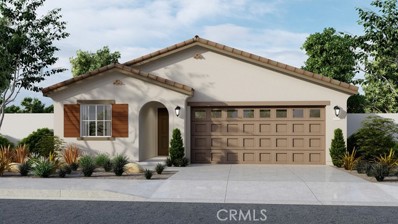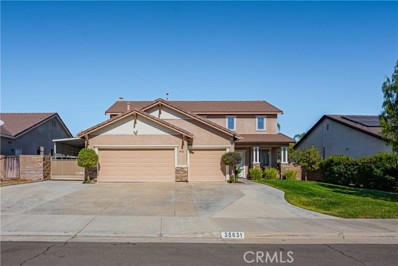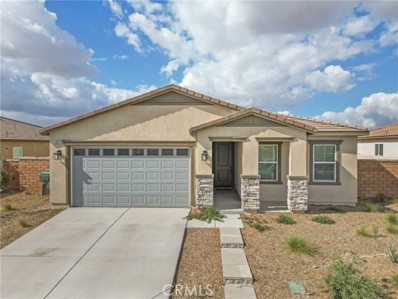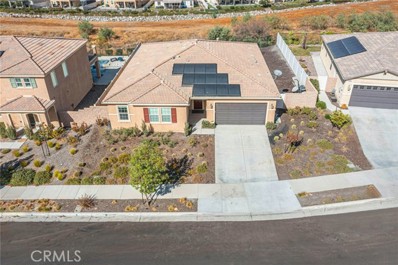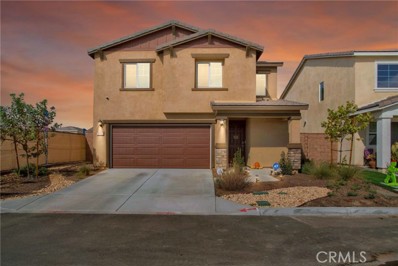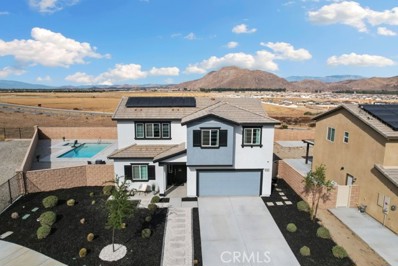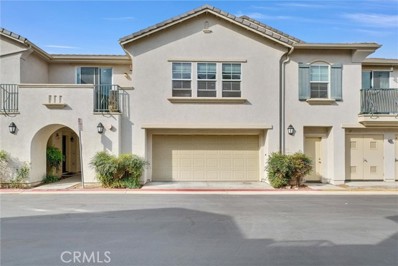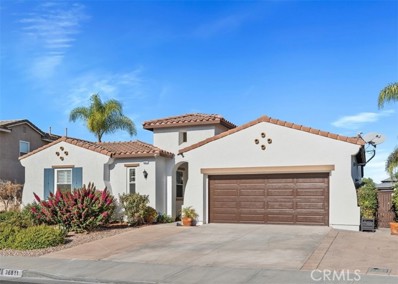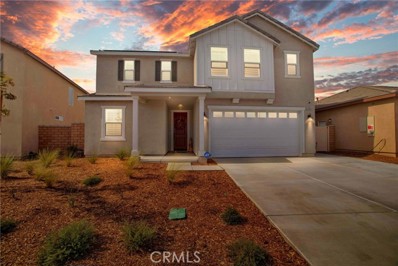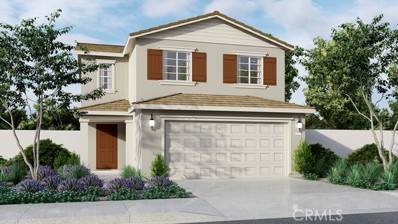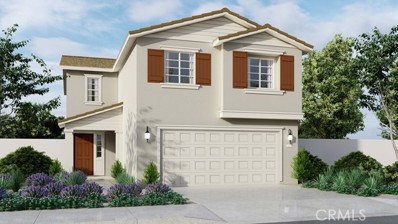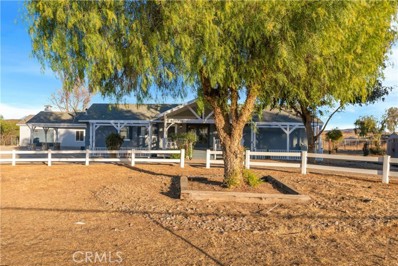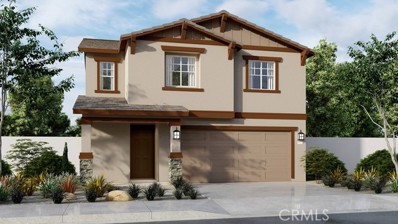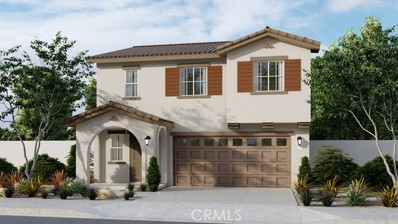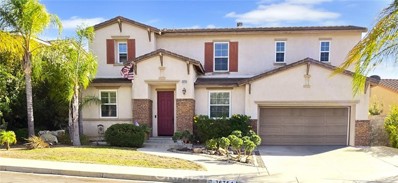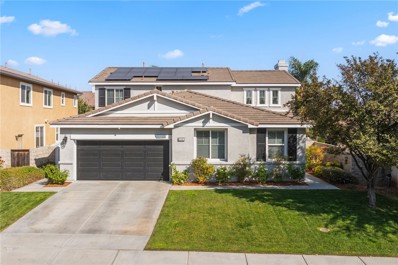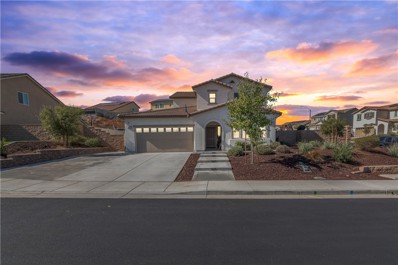Winchester CA Homes for Rent
- Type:
- Single Family
- Sq.Ft.:
- 1,705
- Status:
- Active
- Beds:
- 3
- Lot size:
- 0.11 Acres
- Year built:
- 2024
- Baths:
- 3.00
- MLS#:
- SW24227516
ADDITIONAL INFORMATION
NEW CONSTRUCTION in Winchester - NO HOA! This 1,705-sf two-story home with a California Spanish inspired façade has 3 bedrooms and 2.5 bathrooms and INCLUDES SOLAR! The Island kitchen with island eating area has New Valle Nevado granite counters, built-in stainless-steel appliances and a walk-in pantry. The interior comes complete with white colored shaker-style cabinetry, lots of included recessed lighting, and vinyl flooring throughout. Upstairs, there is a generous size primary bedroom with ensuite bathroom and walk-in closet, 2 additional bedrooms and full bathroom, a laundry room and large LOFT area. There is also a direct-access two car garage PRE-PLUMBED for an electric car! This truly modern home has all the Smart Home features you would expect and, is LANDSCAPED AND IRRIGATED in the front yard. This home is near a park area with playground, basketball, pickleball courts, soccer and softball fields, and freeway access. The home is anticipated for a November move-in and we can't wait to work with you to Welcome your client Home!!
- Type:
- Single Family
- Sq.Ft.:
- 1,975
- Status:
- Active
- Beds:
- 4
- Lot size:
- 0.11 Acres
- Year built:
- 2024
- Baths:
- 3.00
- MLS#:
- SW24227595
ADDITIONAL INFORMATION
NEW CONSTRUCTION in Winchester - This 1,975-sf two-story home with a California Tuscan inspired façade has a DOWNSTAIRS bedroom and full bathroom, and INCLUDES SOLAR! The Island kitchen with island eating area has New Valle Nevado granite counters, built-in stainless-steel appliances and a walk-in pantry. The interior comes complete with smoke shaker-style cabinetry, lots of included recessed lighting, and vinyl flooring throughout. Upstairs, there is a generous size primary bedroom with ensuite bathroom and walk-in closet, 2 additional bedrooms and full bathroom, and a laundry room. There is also a direct-access two car garage PRE-PLUMBED for an electric car! This truly modern home has all the Smart Home features you would expect and, is LANDSCAPED AND IRRIGATED in the front yard. This home is near a park area with playground, basketball, pickleball courts, soccer and softball fields, and freeway access. The home is anticipated for a December move-in and we can't wait to partner with you to Welcome your client Home!! * Solar Included in the Price of This Home *
- Type:
- Single Family
- Sq.Ft.:
- 3,699
- Status:
- Active
- Beds:
- 6
- Lot size:
- 0.17 Acres
- Year built:
- 2020
- Baths:
- 4.00
- MLS#:
- SW24225319
ADDITIONAL INFORMATION
SPECTACULAR, HUGE HOME WITH NO HOA- Welcome to your stunning new home! This fantastic 2 Story Home sits across the street from a gorgeous community park, creating privacy and beautiful views. It showcases 6 Bedrooms with 4 Bathrooms, including a Bedroom and Full Bathroom downstairs! Pulling up to this beautiful home you'll notice that this newer construction home has a freshly landscaped front yard- setting the tone for what's inside. Coming in to the home you're greeted by Plantation Shutters throughout the entire downstairs and vaulted ceilings with a ton of natural light. There’s a Formal Living for your enjoyment, and a fantastic bonus space off the Kitchen that is currently being used as an Office. This Kitchen boasts gorgeous gray cabinets with granite counters and a granite back splash, stainless appliances, and a fancy stainless hood. There is a walk in pantry, and pendant lighting over the Island. The Kitchen flows to a Dining Area that then flows into the Livingroom where you have enough space for even the largest sectional! From the Kitchen there is access to the 3 CAR TANDEM GARAGE. Upstairs, a loft awaits you and the possibilities are endless for how you can use this bonus space! 3 Bedrooms are clustered together behind the loft, adjacent to a Bathroom that has dual sink vanities and a shower/tub combo. There is a Bedroom that is situated by itself and showcases its own Bathroom, like a mini Suite. The Primary Suite is situated by itself for privacy. This marvelous suite is definitely another highlight of this home! The Primary Bathroom spoils you with a HUGE standalone shower. There are 2 separate vanities and a spacious walk in closet. You do not want to miss this home! It has SOLAR and it's got easy access to major shopping, restaurants, and freeways. The Backyard is a blank space for your outdoor dreams to come true and with NO HOA, home improvement is easy! Come see it today!
- Type:
- Single Family
- Sq.Ft.:
- 3,439
- Status:
- Active
- Beds:
- 5
- Lot size:
- 0.2 Acres
- Year built:
- 2015
- Baths:
- 4.00
- MLS#:
- SW24224547
ADDITIONAL INFORMATION
Welcome to your dream home—stunning, warm, and inviting! This modern, turn-key residence is centrally located and features numerous upgrades, including PAID SOLAR. As you approach, you'll be captivated by the breathtaking mountain views, complemented by a 3-car garage and low-maintenance landscaping that provides excellent curb appeal. Step inside to discover an open floor plan with soaring ceilings and stylish upgrades throughout. The kitchen is a chef's delight, boasting beautiful granite countertops, expansive white cabinetry, stainless steel appliances, a butler's pantry, and a generous island with seating—perfect for entertaining! This space flows seamlessly into a spacious family room, creating the ideal setting for gatherings. Adjacent to the main living area, you'll find a bonus art room with a stunning barn door entry, adding a unique touch. Enjoy the luxury of a private main floor bedroom, an upgraded guest bathroom with a walk-in shower, and a cozy office nook. Head upstairs to find three guest bedrooms, two guest bathrooms, and a convenient laundry area. The expansive master suite offers a huge walk-in closet, a relaxing soaking tub, a walk-in shower, and dual sinks for added convenience. Travel outside to your serene backyard oasis, complete with a refreshing pool—perfect for those warm days! With low HOA fees and taxes, this home is centrally located near schools, shopping, freeways, and more. Don't miss out on this incredible opportunity!
- Type:
- Single Family
- Sq.Ft.:
- 2,288
- Status:
- Active
- Beds:
- 3
- Lot size:
- 0.19 Acres
- Year built:
- 2022
- Baths:
- 2.00
- MLS#:
- SW24223545
ADDITIONAL INFORMATION
This 2022 better than new Single Story home has lots of upgrades to admire! 3 Bedrooms PLUS a DEN currently being used as a 4th Bedroom make this 2,288 Sq. Ft. home extremely rare and desirable with an 8,276 sq. ft LOT. Enjoy builder UPGRADED LVP flooring throughout the entire main areas with carpet inside the bedrooms. Plantation shutters are throughout costing over $8,000. The kitchen has modern countertops, an UPGRADED tile backsplash, a large wall pantry, and an open concept floor plan that leads to the backyard. Custom designed front yard landscaping and porch area make this home feel inviting. This HUGE lot with parking and vinyl gate available on the side of the home can accommodate several vehicles, trailers, off road toys, small boats, camping trailers, and much more. The entire perimeter of this 2 year old home has been outfitted with concrete and beautiful turf costing over $20,000! The backyard is large enough to entertain for all. A NUVIA WHOLE house water softener system and reverse osmosis system for body/hair. Tankless water heater, as well as a 3-Car tandem garage attached to this beautiful home, located in a Cul De Sac. Solar panels will be PAID OFF at close of escrow. This home has it all. Brand new home with ALL THE UPGRADES and 10 SOLAR PANELS. Pre-plumbed for 220V in the garage.
- Type:
- Single Family
- Sq.Ft.:
- 2,995
- Status:
- Active
- Beds:
- 6
- Lot size:
- 0.18 Acres
- Year built:
- 2003
- Baths:
- 3.00
- MLS#:
- SW24223872
ADDITIONAL INFORMATION
Beautiful and spacious 6 Bedroom, 3 bath home built by Van Daele Homes in a highly desirable community of Winchester/French Valley! Exterior elevation refreshed new paint complimented with brick accents. Round the path to the front entry covered porch with wood railings for extra privacy, Step in through the Double door entry notice the open spacious floorplan! Formal living room features dramatic volume ceiling, upper wall niche perfect for a mural or displaying fine art. An abundance of windows bringing in so much natural light! Beyond the living room is a large formal dining room just off the kitchen entry. Kitchen features a center island, walk-in pantry, white finished cabinets with a built-in desk, Corian-like countertops complimented with glass tile backsplash carried over to match with the fireplace located in the adjoining family room. Convenient main floor bedroom is adjacent to the main floor bathroom and nearby direct access to the 3-car garage. Large laundry room on main level provides a deep utility sink, cabinets and counter space. Ascend up the beautiful wood banister staircase into the double door entry huge primary bedroom with separate closets (one walk-in). En suite spacious primary bathroom includes dual sinks with separate vanities, separate shower and soaking tub. The upstairs hall bathroom services 4 additional bedrooms and has door entry at each end of the dual sinks with the tub/shower and toilet compartmentalized for privacy. Tastefully decorated with new interior neutral color paint throughout, ceramic tile flooring in kitchen, family room, laundry and all bathrooms. Dark wood laminate flooring in all other living space areas. (No Carpet). Stay cool during those hot summer days with the Dual AC system and Nest Thermostats. Enjoy the outdoor living space in your backyard retreat! Great for relaxing or entertaining your family and friends! Large patio surrounded by well-maintained landscape of grass, with shrubs and trees across the planter wall. Located in the Award-Winning Temecula Valley Unified School District! Walking distance to Susan La Vorgna Elementary School and Emerald Park. Nearby shopping, restaurants, renowned Temecula wineries and freeway access via Clinton Keith Road. Call for your private showing!
- Type:
- Single Family
- Sq.Ft.:
- 2,925
- Status:
- Active
- Beds:
- 5
- Lot size:
- 0.16 Acres
- Year built:
- 2019
- Baths:
- 3.00
- MLS#:
- 24458005
ADDITIONAL INFORMATION
SPRAWLING VIEWS ~ SPARKLING POOL AND SPA. Luxury meets leisure in every square foot boasting nearly 2,925 square feet with five bedrooms and 3.5 bathrooms. This home is a rare gem with over $200K in custom upgrades & smart features that make it a joy to live in. The gourmet kitchen is the heart of the home. With brand new flooring, white maple shaker doors, farmhouse sink, oversized island, ss appliances, double oven with microwave/convection combo, pendant lights, stunning Quartz countertops and huge walk-in pantry. The Kitchen opens to a spacious living room and dining area, overlooking the breathtaking views of Mountains. Step outside to your own private resort with a stunning Pool, Spa and a covered California room, making this the perfect place to relax and entertain. Downstairs bedroom/office and bathroom ensuite, catering to multi-generational living or guest accommodations. Upstairs you are greeted with an oversized loft, perfect for an additional living space, play room or music/art room. The Primary suite is a true sanctuary with the incredible views and an oversized balcony. A walk-in-closet and spa bathroom with dual sinks, sunken tub and shower. All three additional bedrooms are spacious and share a beautiful bathroom. Expansive Laundry Room with built-in sink and cabinets. There is a three car garage with epoxy flooring and built in storage. With award winning Temecula schools, shopping centers and minutes from Temecula Wine Country. Don't miss out on this exceptional opportunity to make this your home!
- Type:
- Single Family
- Sq.Ft.:
- 2,560
- Status:
- Active
- Beds:
- 4
- Lot size:
- 0.32 Acres
- Year built:
- 2017
- Baths:
- 3.00
- MLS#:
- SW24223065
ADDITIONAL INFORMATION
Welcome to this exceptional single-story home on a spacious .32-acre corner lot, designed for luxury and privacy in the highly desirable Temecula Valley School District. This beautiful property offers RV parking with a private driveway and a 3-car garage featuring custom countertops. With 4 bedrooms equipped with built-in closet organizers, this home provides both comfort and practicality. The open floorplan connects living spaces seamlessly, highlighted by luxury vinyl plank flooring and elegant crown molding throughout. At the heart of the home is the luxury kitchen, complete with a oversized waterfall island, farmhouse sink, high-end appliances, and a layout perfect for culinary creativity. Step outside to your private oasis, with no rear neighbors for ultimate tranquility. Enjoy a full-length Alumiwood patio perfect for entertaining, complete with a built-in fireplace and outdoor kitchen. Relax in the private spa, surrounded by lush landscaping that includes mature fruit trees. This home is a rare blend of privacy, comfort, and sophistication—an entertainer's dream come true in a top-rated school district!
- Type:
- Single Family
- Sq.Ft.:
- 1,352
- Status:
- Active
- Beds:
- 3
- Lot size:
- 0.1 Acres
- Year built:
- 2024
- Baths:
- 2.00
- MLS#:
- SW24222832
ADDITIONAL INFORMATION
NEW CONSTRUCTION in Winchester with SOLAR INCLUDED!! - welcome to Pradera Place. This beautiful 1,352-sf single-story home with a California Spanish-Hacienda façade has 3 bedrooms and 2 full bathrooms and ALSO INCLUDES; REFRIGERATOR, WASHER/DRYER, WINDOW BLINDS AND BACKYARD LANDSCAPING! The Island kitchen with island eating area has New Valle Nevado granite counters, built-in stainless-steel appliances and a walk-in pantry. The interior comes complete with White shaker-style cabinetry, lots of included recessed lighting, vinyl in common living areas, bathrooms and laundry, and plush carpet flooring in bedrooms, stairs and closets. There is a generous size main bedroom with ensuite bathroom and walk-in closet, 2 additional bedrooms and full bathroom and a laundry room. There is also a direct-access two car garage PRE-PLUMBED for an electric car! This truly modern home has all the SmartHome features you would expect and, is LANDSCAPED AND IRRIGATED in the front and back yards. This home is near park area, tot lots, half-basketball courts and freeway access. The home is anticipated to be move-in ready the end of December and we can't wait to work with you to Welcome your client Home!!
- Type:
- Single Family
- Sq.Ft.:
- 2,565
- Status:
- Active
- Beds:
- 4
- Lot size:
- 0.18 Acres
- Year built:
- 2004
- Baths:
- 3.00
- MLS#:
- SW24222761
ADDITIONAL INFORMATION
Welcome to your dream home in Winchester, California! This stunning two-story residence offers everything you need for spacious, modern living in a prime location near Temecula and Murrieta, placing you within the highly rated Murrieta Unified School District. This home is a rare find with a 3-car garage and a gated, lighted, and covered 10-foot by 32-foot RV access offering exceptional storage and parking options for all of your vehicles and toys. Step inside to find an exceptionally light and bright welcoming entry with high ceilings and beautiful luxury vinyl plank flooring. The main level welcomes you with an airy open-concept living area, separate living room, formal dining room, family room with a cozy fireplace, dine-in kitchen area and a spacious kitchen ideal for entertaining. Enjoy a beautifully designed kitchen with stainless steel appliances, granite countertops, ample cabinetry, and a large island that opens to the family room. Downstairs you will find a bedroom, a full bathroom, and a convenient indoor laundry room. Upstairs you will find two additional bedrooms, guest bathroom, primary bedroom, and primary bathroom, which offers a separate soaking tub and walk-in shower and a large walk-in closet. This home also offers a wonderful whole house fan, which you can turn on at night to enjoy the cool evenings. Outside you will find a wonderful private, low-maintenance backyard with a 15-foot by 30-foot Alumawood patio cover, which is perfect for outdoor entertainment and provides plenty of room to personalize with a pool, garden, or whatever you can think of! Located near shopping, dining, parks, and the acclaimed Temecula and Murrieta school districts, this home is perfect for those seeking a blend of convenience, quality, and lifestyle in one of the most desirable areas of Southern California. Do not miss your opportunity to make this exceptional property yours! And check out the 3D Matterport Floorplan Tour!
- Type:
- Single Family
- Sq.Ft.:
- 2,033
- Status:
- Active
- Beds:
- 4
- Lot size:
- 0.15 Acres
- Year built:
- 2023
- Baths:
- 2.00
- MLS#:
- IG24224612
ADDITIONAL INFORMATION
Step into this stunning four-bedroom, two-bathroom home, built in 2023, where modern elegance meets comfortable living. This beautifully designed open-concept layout invites you to experience a seamless flow between the spacious living room, gourmet kitchen, and dining area—perfect for entertaining family and friends or enjoying quiet evenings at home. Natural light floods the home, highlighting the contemporary finishes and thoughtful details. The spacious bedrooms offer tranquility and privacy, while the bathrooms feature stylish finishes and ample storage, making everyday routines a breeze. Located in a vibrant community, this gem is just moments away from top-rated schools, exciting shopping venues, and delightful restaurants. Whether you're seeking a leisurely afternoon exploring local boutiques or a quick bite to eat, everything you need is at your doorstep! Don't miss your chance to make this beautiful new home yours.
- Type:
- Single Family
- Sq.Ft.:
- 2,329
- Status:
- Active
- Beds:
- 4
- Lot size:
- 0.17 Acres
- Year built:
- 2018
- Baths:
- 2.00
- MLS#:
- RS24223203
ADDITIONAL INFORMATION
Stunning Single-Level Oasis with Breathtaking Mountain Views & Paid Solar! Welcome to this exquisite 4-bedroom, 2-bathroom single-family residence, boasting 2,329 square feet of open-concept living in the sought-after Camberly Place Community in Winchester. Built in 2018, this home combines modern luxury with energy efficiency, making it a true turnkey treasure. As you enter through the grand 8-foot doorways, you're greeted by high ceilings, recessed lighting, and a bright, airy layout. The gourmet kitchen with quartz countertops, stainless steel appliances, and a spacious center island is perfect for culinary creations and entertaining. The adjacent living area, featuring a cozy fireplace and large accordion doors, flows seamlessly into the low-maintenance backyard, offering stunning mountain views—ideal for enjoying tranquil sunsets or hosting gatherings. Key Features: Bedrooms & Baths: 4 bedrooms, 2 full baths with luxurious finishes, including a master suite with a walk-in closet, soaking tub, and walk-in shower. Energy-Efficient Amenities: PAID solar system, ENERGY STAR-rated heating and cooling, tankless water heater, Nest thermostat, and smart home wiring for alarms and audio. Utilities & Appliances: Equipped with a tankless water heater, water softener, and gas/electric dryer hookups in the spacious laundry room. Parking: 2-car attached garage with ceiling storage, 220-volt outlet, and additional driveway parking with potential RV parking space. Outdoor Features: Low-maintenance backyard with a gas stub for BBQ, commercial-grade CCTV system, holiday light package, and mountain views. Lot & HOA: 7,400 sqft level lot with sprinkler systems, located in a community with sidewalks, streetlights, and HOA dues of $85 per month. Prime Location: Situated just a short drive from Temecula Valley's renowned wineries, world-class dining, and outdoor recreation, this home offers both the serenity of mountain vistas and the convenience of nearby amenities.
- Type:
- Single Family
- Sq.Ft.:
- 1,835
- Status:
- Active
- Beds:
- 4
- Lot size:
- 0.08 Acres
- Year built:
- 2023
- Baths:
- 3.00
- MLS#:
- SW24221777
ADDITIONAL INFORMATION
JUST REDUCED! Beautiful home located in Pradera Pointe! This 1,835-sf home with a Bungalow façade has a covered porch and an open concept floorplan! Downstairs is a Great Room, Dining area and Island kitchen with breakfast bar, granite counters, built-in stainless-steel appliances, walk-in pantry and a powder bathroom. Upstairs is the main bedroom with ensuite bathroom and generous size walk-in closet, 3 additional bedrooms, a full bathroom, LOFT area and laundry room. The interior comes complete with White shaker style cabinetry, lots of included recessed lighting and DESIGNER flooring throughout! There is also a direct-access two car garage PRE-PLUMBED for an electric car! This truly modern home has all the SmartHome features you would expect and, is FULLY LANDSCAPED AND IRRIGATED in both front and back yards. Solar is leased. This community is situated close to the community park and 215 freeway access. HIGHLY MOTIVATED SELLERS!!
- Type:
- Single Family
- Sq.Ft.:
- 2,540
- Status:
- Active
- Beds:
- 5
- Lot size:
- 0.19 Acres
- Year built:
- 2021
- Baths:
- 3.00
- MLS#:
- SW24219177
ADDITIONAL INFORMATION
HOT COMMUNITY! Step into this exceptional pool home, filled with luxurious upgrades and thoughtful design. This spacious 5-bedroom, 3-bathroom gem offers the perfect blend of elegance and comfort. On the main level, you'll find a stunning primary suite and a guest bedroom for easy accessibility, as well as a conveniently placed laundry room. At the heart of the home is a beautiful designer kitchen, showcasing high-end finishes, modern appliances, and a large center island that seamlessly flows into the open-concept great room. This space is perfect for family gatherings, offering a bright, airy feel as it connects effortlessly with the family room and dining area—ideal for both entertaining and everyday living. Head upstairs to a sprawling loft that’s ideal for entertaining, relaxing, or family fun, alongside three additional bedrooms and a full bathroom—perfect for hosting family or guests. Your outdoor oasis awaits! The extended patio off the kitchen invites you to a sparkling pool and soothing spa. Gather around the cozy fire pit for those intimate evenings, all in a private, tranquil setting. The meticulously updated landscaping and a large, gated dog run ensure that even your furry friends will love this home. Located in a prime Winchester neighborhood, you're just minutes from shopping, dining, entertainment, and with easy access to the 215 freeway, commuting is a breeze. This home is the perfect blend of style, convenience, and leisure. Don’t miss your chance to see it—schedule your visit today and experience this stunning property firsthand!
- Type:
- Condo
- Sq.Ft.:
- 1,304
- Status:
- Active
- Beds:
- 2
- Lot size:
- 0.03 Acres
- Year built:
- 2005
- Baths:
- 2.00
- MLS#:
- IG24220517
ADDITIONAL INFORMATION
*******VETERANS ABLE TO ASSUME THE VA LOAN AT 5.75%, SUBJECT TO LENDER APPROVAL******** Beautifully maintained corner lot condo, featuring an open and inviting upstairs living space. This must-see home offers a primary suite, guest bedroom with 2 full bathrooms, providing comfort and convenience in its well-designed floor plan. There's an attached two-car garage with an additional permit parking space. The best part? it's located in the highly sought-after Temecula School District. Enjoy the privacy of your two patios, perfect for relaxing or entertaining. This home is ideally situated close to the community park, shopping, schools and convenient freeway access, offering the best of suburban living. Don't miss the opportunity to own a well-maintained home in a prime location!
Open House:
Saturday, 11/16 12:00-4:00PM
- Type:
- Single Family
- Sq.Ft.:
- 2,774
- Status:
- Active
- Beds:
- 4
- Lot size:
- 0.17 Acres
- Year built:
- 2004
- Baths:
- 3.00
- MLS#:
- SW24219793
ADDITIONAL INFORMATION
COMFORT AND CONVENIENCE in this lovely & hard to find, UPGRADED LARGE MOST DESIRABLE SINGLE STORY FLOOR PLAN in a premiere, safe SOUTH FRENCH VALLEY LOW TAX neighborhood border of Temecula/Murrieta! 2774 sqft, 4 bedrooms, 3 baths w/ 3 showers & 2 tubs on ONE LEVEL, 3-car tandem garage, widened driveway for 3 large cars/SUV's/truck + outdoor SPA. Turn key well cared for home w/ countless upgrades throughout including: crown molding in nearly every room, ceiling fans in every bedroom & family room, shutters in front rooms, porcelain tile & laminate wood flooring throughout the home and no carpet for easy care and beautiful curb appeal w/ the exterior recently painted. Enter through the private gated lush-landscaped courtyard w/ fountain & locking gate for privacy & security, & step into a private piece of paradise. Double front doors open to the separate & large formal living & dining rooms. Double sided beautiful gas/wood fireplace opens to the living & family room w/ 2 mantels. Large open floorplan family room opens to the kitchen w/ built-in shelving & speakers, & designated 8ft space for your large TV centered, & french door leading out to backyard. Kitchen recently upgraded w/ stainless steel sink, & stainless steel double ovens, 5 burner stove top w/ separate grill, microwave, walk-in pantry, 6ftx8ft kitchen island w/seating, kitchen nook is spacious for a large table & beautiful maple cabinets. Master bedroom w/ French doors to outside spa, formal entrance & massive 10x11ft walk in closet w/ shelves. Master bath has two sinks, a large tub & separate shower. Newer faucets and toilets in all 3 bathrooms. Office/den w/double doors & easily converted if you add a closet. Laundry room w/ storage & built-in sink. Low maintenance landscaping, privacy hedges, multiple plants, roses & no grass to cut. Private backyard w/ views and sunsets upgraded w/ massive alumawood patio cover over entire rear of the house, built-in fan, electrical outlets, gutters, side seating area w/ hardtop gazebo, custom pavers & like new 5 person above ground spa. 3 car tandem garage w/ 17 feet of storage cabinets w/racks above. LOW taxes & LOW HOA $10.50/month, located in the highly sought after Temecula Valley School district. Close to shopping, grocery, restaurants, fast food, mall, hospitals, colleges, wineries, casinos, golf courses, parks, public pools, 5 miles from the freeway for easy commuting, and an hour away from San Diego. Seller moving to be closer to family.
Open House:
Saturday, 11/23 11:00-3:00PM
- Type:
- Single Family
- Sq.Ft.:
- 2,875
- Status:
- Active
- Beds:
- 5
- Lot size:
- 0.12 Acres
- Year built:
- 2024
- Baths:
- 3.00
- MLS#:
- SW24220225
ADDITIONAL INFORMATION
JUST REDUCED! (AGAIN) SOLAR IS INCLUDED, and was not leased separately! This is a beautiful energy star rated home, nestled alone the rolling hills of Winchester and Menifee. This home features beautiful white quartz kitchen counter tops, grey cabinets throughout the home, Whirlpool stainless steel kitchen range, microwave and dishwasher. Upgrades include wood shutter window coverings throughout, vinyl floors through the whole house, 5 inch base boards, ceiling fans, and the laundry room also has upgraded cabinets. Back and side yard have artificial grass and concrete. Front yard has an additional concrete third parking location. . This home is nearby Diamond Valley Lake, 215 Freeway and convenient shopping at Menifee Towne Center. NO HOA for this property. HIGHLY MOTIVATED SELLERS!!
- Type:
- Single Family
- Sq.Ft.:
- 1,378
- Status:
- Active
- Beds:
- 3
- Lot size:
- 0.11 Acres
- Year built:
- 2024
- Baths:
- 3.00
- MLS#:
- SW24220026
ADDITIONAL INFORMATION
NEW CONSTRUCTION in Winchester - This 1,378-sf home with a California Ranch façade has 3 bedrooms and 2.5 bathrooms and also INCLUDES; REFRIGERATOR, WASHER/DRYER, WINDOW BLINDS, BACKYARD LANDSCAPING and SOLAR!! The Island kitchen with island eating area has New Valle Nevado granite counters, built-in stainless-steel appliances and a walk-in pantry. The interior comes complete with Alto stained maple shaker-style cabinetry throughout, lots of included recessed lighting, and carpet and vinyl flooring throughout. The downstairs includes a powder bath and upstairs the main bedroom with ensuite bathroom and walk-in closet, 2 additional bedrooms and full bathroom and a laundry room. There is also a direct-access two car garage PRE-PLUMBED for an electric car! This truly modern home has all the SmartHome features you would expect and, is LANDSCAPED AND IRRIGATED in the front and back yards. This community is situated close to park and freeway access. We anticipate an end of December move-in and we can't wait to work with you to Welcome your buyer Home!!
- Type:
- Single Family
- Sq.Ft.:
- 2,059
- Status:
- Active
- Beds:
- 4
- Lot size:
- 0.1 Acres
- Year built:
- 2024
- Baths:
- 3.00
- MLS#:
- SW24219568
ADDITIONAL INFORMATION
NEW CONSTRUCTION in Winchester - welcome to Pradera Pointe! This 2,059-sf home with a California Ranch façade has a DOWNSTAIRS bedroom and full bathroom. Upstairs is the main bedroom with ensuite bathroom and generous size walk-in closet, 2 additional bedrooms and full bathroom, and a LARGE upstairs LOFT and laundry room! The Island kitchen has New Valle Nevado granite counters, built-in stainless-steel appliances and a pantry closet. The interior comes complete with Alto stained maple shaker style cabinetry, lots of included recessed lighting throughout, vinyl downstairs and upstairs common living areas, plush carpet in bedrooms, stairs and closets! There is also a direct-access two car garage PRE-PLUMBED for an electric car! This truly modern home has all the SmartHome features you would expect and, is FULLY LANDSCAPED AND IRRIGATED in the front yard. This community is situated close to park and freeway access. We anticipate a mid-December move-in and we can't wait to work with you to Welcome your buyer Home!!
- Type:
- Mobile Home
- Sq.Ft.:
- 1,440
- Status:
- Active
- Beds:
- 2
- Lot size:
- 2.53 Acres
- Year built:
- 1976
- Baths:
- 2.00
- MLS#:
- SW24218297
ADDITIONAL INFORMATION
Welcome to this beautiful manufactured home nestled on 2.53 fully fenced, flat acres, this enhanced Fleetwood Suncrest double-wide is designed for ultimate comfort and flexibility. With two spacious bedrooms, two updated bathrooms, a bright, remodeled kitchen featuring stainless steel appliances and a breakfast bar, plus front and rear porches to soak in the Southern California sunshine, you’ll feel right at home. Dreaming of country living with city convenience? This is the place. The property boasts a massive 40ft x 60ft steel warehouse with four roll-up doors on a concrete foundation, a custom-built 800 sq.ft. garage/workshop, and horse facilities. Tack barn and storage shed complete this rural haven. With well water, septic, and propane this property offers boundless opportunities. Ready for a lifestyle upgrade? The adventure starts here!
- Type:
- Single Family
- Sq.Ft.:
- 1,835
- Status:
- Active
- Beds:
- 4
- Lot size:
- 0.09 Acres
- Year built:
- 2024
- Baths:
- 3.00
- MLS#:
- SW24217634
ADDITIONAL INFORMATION
NEW CONSTRUCTION in Winchester - SOLAR INCLUDED!!! - This 1,835-sf home has a California Bungalow façade with a covered porch and an open concept floorplan! Downstairs is a Great Room, Dining area and Island kitchen with breakfast bar, New Valle Nevado granite counters, built-in stainless-steel appliances, walk-in pantry and a powder bathroom. Upstairs is the main bedroom with ensuite bathroom and generous size walk-in closet, 3 additional bedrooms, a full bathroom, LOFT area and laundry room. The interior comes complete with Alto stained maple shaker-style cabinetry, lots of included recessed lighting throughout, plush carpet in bedrooms, closets and stairs, and vinyl in common living areas! There is also a direct-access two-car garage PREPLUMBED for an electric car! This truly modern home has all the SmartHome features you would expect and, is FULLY LANDSCAPED AND IRRIGATED in the front yard. This community is situated close to park and freeway access. We anticipate a mid-December move-in and we can't wait to work with you to Welcome your buyer Home!!
- Type:
- Single Family
- Sq.Ft.:
- 1,583
- Status:
- Active
- Beds:
- 3
- Lot size:
- 0.1 Acres
- Year built:
- 2024
- Baths:
- 3.00
- MLS#:
- SW24217626
ADDITIONAL INFORMATION
NEW CONSTRUCTION in Winchester - SOLAR INCLUDED!!! - This 1,583-sf home with a California Spanish-Hacienda façade has 3 bedrooms and 2.5 bathrooms, and upstairs LOFT! The Island kitchen with island eating area has New Valle Nevado granite counters, built-in stainless-steel appliances and a walk-in pantry. The downstairs includes a powder bath and upstairs the main bedroom with ensuite bathroom and walk-in closet, 2 additional bedrooms and full bathroom and a laundry room. The interior comes complete with White shaker-style cabinetry, lots of included recessed lighting, vinyl in the main living areas and plush carpet flooring in bedrooms and closets! There is also a direct-access two car garage PRE-PLUMBED for an electric car! This truly modern home has all the SmartHome features you would expect and, is FULLY LANDSCAPED AND IRRIGATED in the front yard. This community is situated close to park and freeway access. We anticipate a mid-December 2024 move-in, and can't wait to work with you to Welcome your client Home!!
- Type:
- Single Family
- Sq.Ft.:
- 3,480
- Status:
- Active
- Beds:
- 5
- Lot size:
- 0.17 Acres
- Year built:
- 2004
- Baths:
- 5.00
- MLS#:
- SW24217159
ADDITIONAL INFORMATION
A French Valley Gem. This exquisite two-story home, nestled in the coveted French Valley community of Winchester, offers the ultimate in luxury and comfort. With pristine curb appeal, a spacious travertine-floored interior, and a private casita with a bathroom, this home is a true gem. Enter through the grand front door into a formal living room, perfect for entertaining. An adjacent room can be used as a fifth bedroom or a private office. The gourmet kitchen, featuring chestnut cabinetry, a walk-in pantry, and stainless steel appliances, is a chef's dream. A large granite island with bar seating provides a casual dining area. The kitchen seamlessly flows into the family room, complete with a cozy fireplace and a wall of windows overlooking the backyard. Upstairs, a spacious loft offers a private retreat. The primary suite is a true oasis, featuring a luxurious ensuite bathroom with dual sinks, a soaking tub, a separate shower, and a massive walk-in closet. Four additional bedrooms provide ample space for family and guests. Outside, a charming courtyard with a brick fireplace creates a perfect outdoor entertaining space. The well-maintained backyard offers plenty of room for relaxation and play. The home also features a private casita with a bathroom, providing additional guest accommodations or a home office. This meticulously maintained home offers the perfect blend of style, comfort, and functionality. Don't miss this opportunity to make it yours!
- Type:
- Single Family
- Sq.Ft.:
- 2,593
- Status:
- Active
- Beds:
- 4
- Lot size:
- 0.14 Acres
- Year built:
- 2005
- Baths:
- 3.00
- MLS#:
- SW24216940
ADDITIONAL INFORMATION
This is the one you have been waiting for. This Smart Home is located in the Temecula schools district and boasts 4 bedrooms, 3 bathrooms (full bedroom and bathroom on the first floor) and a PAID SOLAR. As you enter the home you are greeted by NEW LVP Flooring, large baseboards, and NEW paint throughout. The Kitchen has been redone with white quartz countertops, stainless steel appliances and blue cabinetry for that touch of elegance. The Family room is adorned with built-in entertainment center and crackling fireplace for those chilly nights. At the front of the home sits an oversized bedroom and full bathroom perfect for the in-laws or a private office. Head upstairs to your owner's suite and large en-suite complete with walk in closet, his and hers sinks, deep soaking bathtub and glass encased shower. Down the hall holds two more bedrooms equally as spacious with shared bathroom. The backyard is serene with mature trees, NEW vinyl fencing and paver patio. There are many beautiful homes in Winchester, but this one is something special. This home offers all the SMART features such as a smart sprinkler system, garage door, thermostat, and a PAID NEM 2.0 SOLAR system. Other features to the home include NEW garbage disposal , NEW garage door opener, NEW AC, NEW heat pump and NEW interior and exterior paint. This one will go fast. Call today for a private showing.
- Type:
- Single Family
- Sq.Ft.:
- 2,428
- Status:
- Active
- Beds:
- 4
- Lot size:
- 0.26 Acres
- Year built:
- 2022
- Baths:
- 4.00
- MLS#:
- SW24219745
ADDITIONAL INFORMATION
*Coming Soon* Welcome to this stunning multi-generational home in the heart of Winchester, perfect for extended families or guests! The attached suite offers a private entrance, spacious living area, bedroom, bathroom, and a convenient washer/dryer utility closet. The main home boasts 3 bedrooms, 2.5 baths, a versatile loft, and an open-concept floor plan. Key upgrades include **paid solar**, **RV parking potential**, an extended driveway with wrap-around concrete, lighted front steps, and **EV charger readiness**. All appliances are negotiable, but the home does come with security cameras and smart home technology. Each room is pre-wired for ceiling fans, and there’s a **tandem garage** for extra storage. **Ask how the seller can help buy down your rate!** Located near the 215 freeway, parks, shopping, and outdoor escapes like Idyllwild, Big Bear, and Ocotillo, this home is a must-see!
Winchester Real Estate
The median home value in Winchester, CA is $577,000. This is higher than the county median home value of $536,000. The national median home value is $338,100. The average price of homes sold in Winchester, CA is $577,000. Approximately 76.68% of Winchester homes are owned, compared to 14.01% rented, while 9.31% are vacant. Winchester real estate listings include condos, townhomes, and single family homes for sale. Commercial properties are also available. If you see a property you’re interested in, contact a Winchester real estate agent to arrange a tour today!
Winchester, California has a population of 3,300. Winchester is less family-centric than the surrounding county with 30.03% of the households containing married families with children. The county average for households married with children is 35.14%.
The median household income in Winchester, California is $66,269. The median household income for the surrounding county is $76,066 compared to the national median of $69,021. The median age of people living in Winchester is 38 years.
Winchester Weather
The average high temperature in July is 98.2 degrees, with an average low temperature in January of 37.1 degrees. The average rainfall is approximately 12 inches per year, with 0 inches of snow per year.




