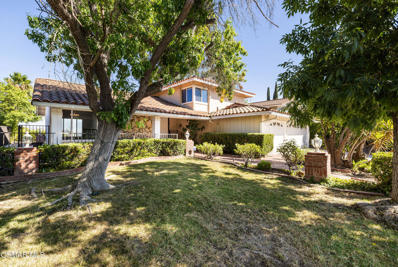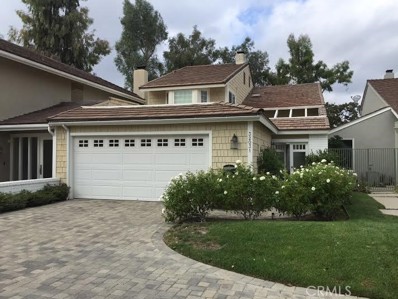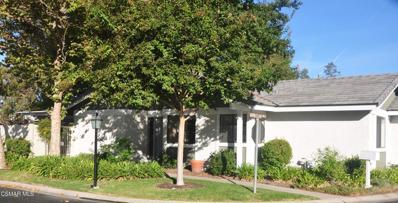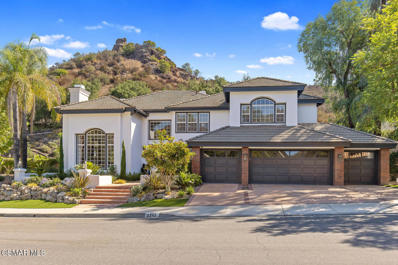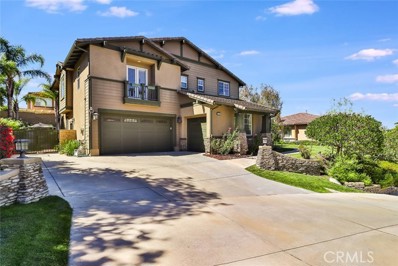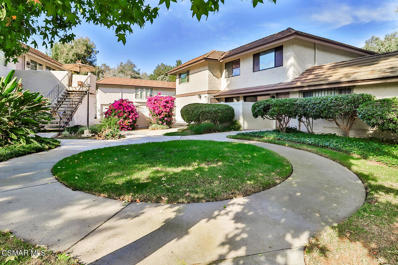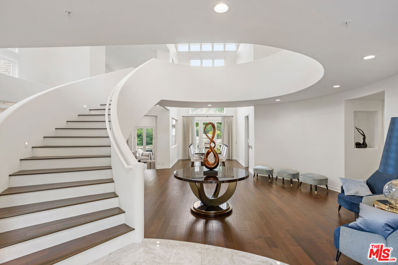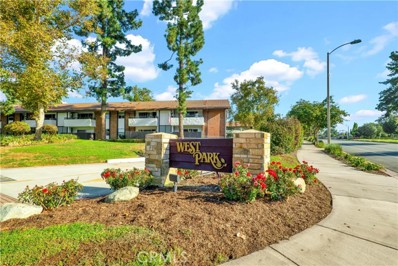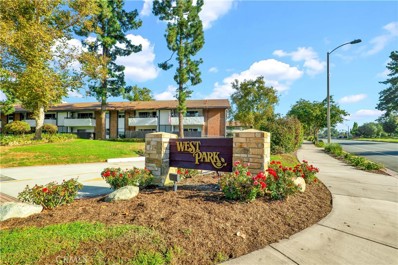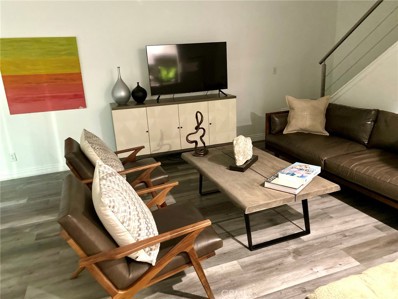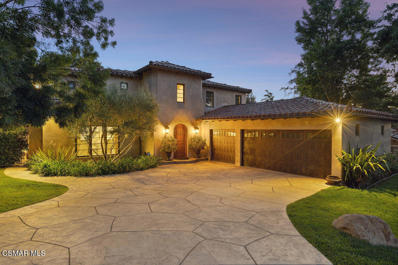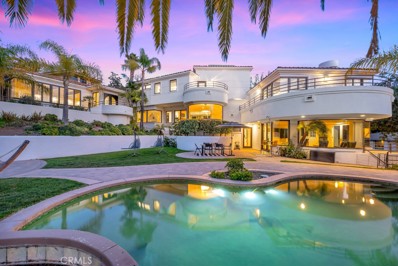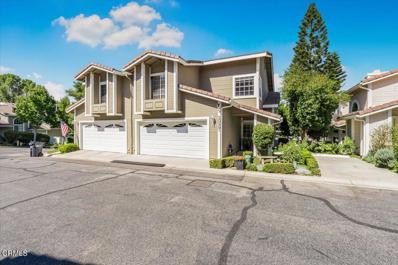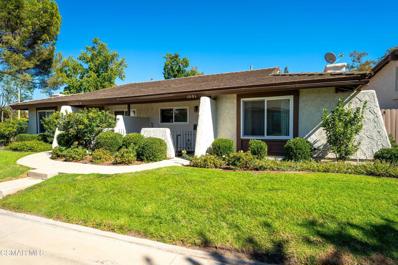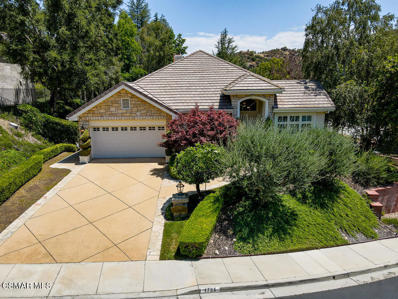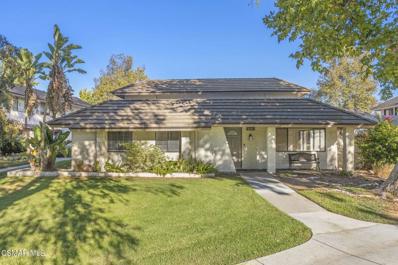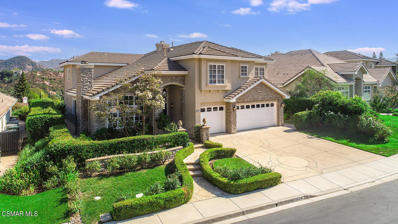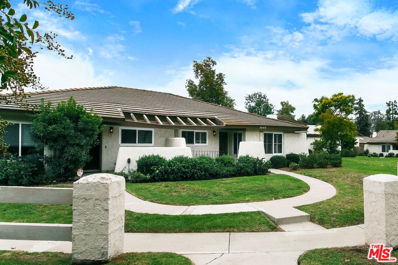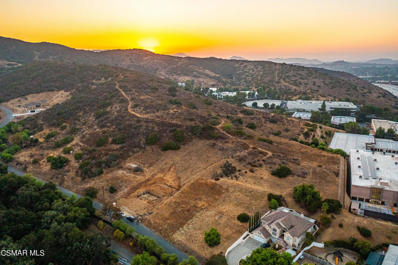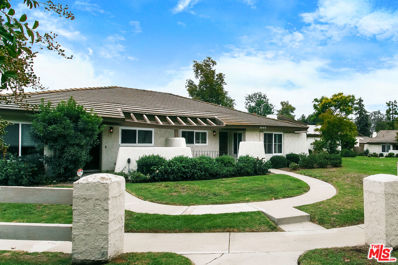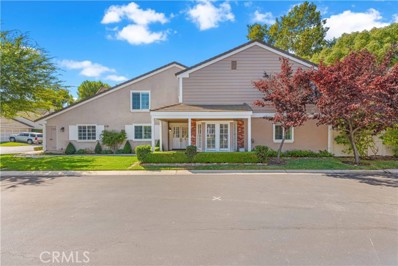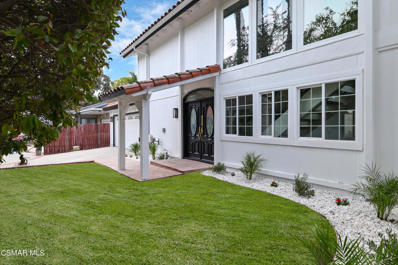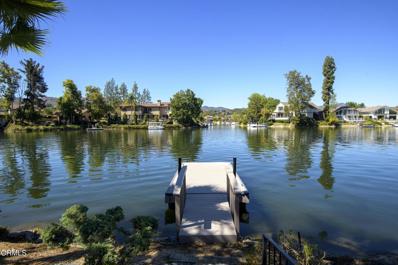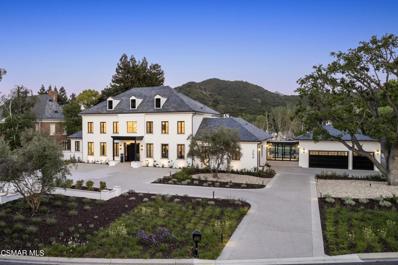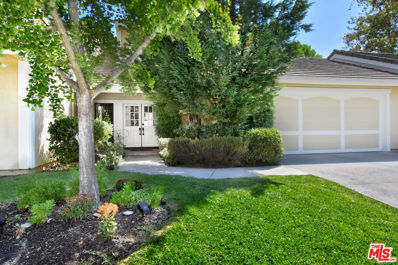Westlake Village CA Homes for Rent
- Type:
- Single Family
- Sq.Ft.:
- 2,357
- Status:
- Active
- Beds:
- 4
- Lot size:
- 0.37 Acres
- Year built:
- 1971
- Baths:
- 3.00
- MLS#:
- 224004324
ADDITIONAL INFORMATION
Breathtaking Views and Tranquil Living in Foxmoor Hills! Don't miss this rare opportunity to own a view home in the highly desirable Foxmoor Hills, perfectly situated on a peaceful cul-de-sac. This exceptional property offers not only awe-inspiring mountain and city views but also the advantage of being located on a flat street--a true rarity for a view home. Nestled in the heart of Westlake Village, this 4-bedroom, 3-bathroom residence invites you to take in the scenic beauty from every angle. The family room is bathed in natural light, featuring a wall of windows that frame the surrounding landscape, along with a cozy stone fireplace, elegant stone floors, and recessed lighting for added ambiance. The kitchen offers a view filled breakfast nook, while the formal dining room sets the stage for memorable gatherings. One bedroom and a full bathroom are conveniently located on the lower level, ideal for guests or multi-generational living. Upstairs, the primary suite is a sanctuary of its own, where you can wake up to serene hilltop views and unwind in comfort. It includes two spacious closets, an ensuite bathroom, and captivating views that may make it hard to leave. Additional highlights of the home include double-pane windows, recessed lighting, ceiling fans in the bedrooms, wood floors in all of the bedrooms and a newer HVAC system for year-round comfort. Completing this home is a generously sized 3-car garage with laundry facilities, offering both convenience and ample storage. Experience the best of Westlake Village living with this beautiful, view-filled retreat!
Open House:
Saturday, 11/16 1:00-4:30PM
- Type:
- Single Family
- Sq.Ft.:
- 2,076
- Status:
- Active
- Beds:
- 4
- Lot size:
- 0.07 Acres
- Year built:
- 1967
- Baths:
- 3.00
- MLS#:
- SR24213351
ADDITIONAL INFORMATION
Beautiful 4+3 Lakeshore Community home with no expense spared. Two story with wood floors, warm carpet on stairs and bedrooms, formal living room, formal dining room, cook's kitchen with loads of cabinet and counter space. Granite counters, stainless appliances), center island and breakfast area with stunning views of lush greenbelt. Extensive custom woodwork throughout - vaulted ceilings, lots of natural light and wood burning fireplace, Beautifully remodeled bath rooms, loads of closets, custom paint and window coverings. Two patios, opens to beautiful green belt not far from community pool, lake and shopping. Master suite has private bath, three large closets, and private balcony overlooking lush grounds and pool area. This rare find offers a 2 car garage with is located on the corner of a cul-de-sac street with Lots of additional parking. Hurry on this one - it won't last long!
- Type:
- Condo
- Sq.Ft.:
- 1,540
- Status:
- Active
- Beds:
- 2
- Lot size:
- 0.19 Acres
- Year built:
- 1979
- Baths:
- 2.00
- MLS#:
- 224004272
ADDITIONAL INFORMATION
Pleasingly enhanced one story with 2 spacious bedrooms and bathrooms. Smoothed ceilings above new carpet and freshly painted interior. Sunny, eat-in kitchen with popular white cabinetry. Huge primary bedroom with direct outdoor patio access, 2 closets, and private bathroom with dual sinks. Additional bedroom in a separate wing of this immaculate home. Notice soaring living room ceiling plus gas log fireplace along with multiple sliders to the outdoors. Large laundry room includes washer and dryer along with ample storage cabinets. Nearby is finished, 2 car garage with shelves for storage. Delightful end unit near Westshore's pool, spa, and gate to view Westlake Lake. Convenient to the town's parks, walking paths, shops, and 101 Freeway access. Enjoy living here!
$2,099,000
2248 Memory Lane Westlake Village, CA 91361
- Type:
- Single Family
- Sq.Ft.:
- 3,954
- Status:
- Active
- Beds:
- 6
- Lot size:
- 0.44 Acres
- Year built:
- 1989
- Baths:
- 5.00
- MLS#:
- 224004252
ADDITIONAL INFORMATION
Uncover the height of luxury and sophistication in this sleek and refined private oasis, perfectly positioned on one of the most desirable streets in the prestigious Three Springs community of Westlake Village. Nestled on a cul-de-sac and embraced by nature, this residence offers the ideal balance of serenity and tranquility, with breathtaking mountain views. This home checks all the boxes: 6 bedrooms, 4.5 bathrooms, approximately 3,954 square feet of living space, a 4-car garage, and a sparkling pool and spa, all situated on a sprawling 19,000+ square foot lot. Upon arrival, the home's captivating curb appeal is highlighted by pristine landscaping, setting the stage for what lies within. You are greeted by soaring high ceilings, crisp architectural lines, and an abundance of natural light. The spacious sunken living room and family room, each with stunning fireplaces, are expertly designed for both relaxation and entertaining, elegantly connected by an upscale bar area--perfect for serving your favorite beverages and hosting gatherings. The beautifully remodeled dine-in kitchen features exquisite countertops, abundant cabinetry, a spacious center island, and premium, top-of-the-line appliances. The main floor includes two generously sized bedrooms, one with an en-suite bath, offering flexibility for use as a yoga studio or home office. Upstairs, the primary suite is a true retreat, complete with a relaxing fireplace, a serene reading and meditation room, and a private balcony with pool and mountain views--perfect for unwinding. The spa-like primary bathroom is an indulgent escape, featuring two walk-in closets, a soaking tub, a spacious shower, dual sinks, and a dedicated makeup vanity. The upper level also includes three additional bedrooms: two sharing a bathroom and another serving as a perfect guest en-suite with its own private balcony offering stunning mountain views. Outside, your personal paradise awaits. Enjoy complete privacy in the resort-style backyard, where a sparkling pool and spa invite endless relaxation. A charming gazebo, lush green lawn, and vibrant rose bushes provide the perfect setting for peaceful moments of solitude. Welcome to 2248 Memory Lane, where the possibilities for creating lasting memories are endless.
- Type:
- Single Family
- Sq.Ft.:
- 3,770
- Status:
- Active
- Beds:
- 4
- Lot size:
- 0.37 Acres
- Year built:
- 2005
- Baths:
- 4.00
- MLS#:
- SR24209601
ADDITIONAL INFORMATION
A great opportunity to live in the private gated community of Novella. This beautiful home offers 4 spacious bedrooms and 3 baths upstairs, plus a den/office downstairs that could be used as a 5th bedroom with ¾ bath just out the door. The Primary suite has a sitting area and two walk-in closets. The gourmet kitchen features top of the line Kitchen Aid stainless steel appliances, walk-in pantry, maple cabinetry, granite counter tops and back splash. Beautiful crown molding, gas fireplace, ceiling fans plus a dramatic staircase add ambience. Gorgeous landscaping and stonework surround the home which sits on a premium over-sized lot. The backyard offers a BBQ island with fire pit, and sparkling fresh water pool which has remote control lighting feature and a water ''volcano'' with spa seating 8-10. This gorgeous property has been impeccably maintained including’s a 36-panel solar system (which is OWNED - NOT LEASED) with a Tesla Charging station that can be adapted for an EV vehicle in the 3 car garage. This property is ideally located with quick access to the fwys, entertainment, restaurants, and shopping.
- Type:
- Condo
- Sq.Ft.:
- 924
- Status:
- Active
- Beds:
- 2
- Lot size:
- 0.07 Acres
- Year built:
- 1972
- Baths:
- 1.00
- MLS#:
- 224004245
ADDITIONAL INFORMATION
Welcome to a delightful opportunity in the heart of Westlake Village! This cozy 2-bedroom, 1-bathroom home offers 924 square feet of living space and is perfectly situated near various shops and restaurants, making it a hub of convenience and activity.Inside, you'll find a spacious primary bedroom with a walk-in closet. The living area seamlessly connects to a functional kitchen, perfect for whipping up your favorite meals or entertaining guests. The home also features air conditioning to keep you comfortable year-round and in-unit laundry for your convenience. Parking is a breeze, with an attached garage from the patio area and additional parking space included.Step outside to enjoy your private outdoor space, which is ideal for relaxing or entertaining.The community boasts a refreshing pool and spa, perfect for unwinding on sunny days. With laundry facilities conveniently located in the building. Pets are welcome with certain conditions, adding to the home's versatility. While it may need a bit of TLC, this home offers a wonderful canvas to create a personalized living space. Embrace the potential and make this charming property your slice of Westlake Village!
Open House:
Sunday, 11/17 1:00-4:00PM
- Type:
- Single Family
- Sq.Ft.:
- 5,110
- Status:
- Active
- Beds:
- 5
- Lot size:
- 0.4 Acres
- Year built:
- 1994
- Baths:
- 6.00
- MLS#:
- 24448677
ADDITIONAL INFORMATION
Welcome to 1653 Vista Oaks Way, a stunning custom-built architectural masterpiece located in the exclusive gated community of Bridgehaven, home to just 38 residences. This meticulously maintained home offers 5,110 square feet of modern elegance, featuring five ensuite bedrooms and a guest powder room. Upon entering, a dramatic foyer with soaring 32-foot ceilings and a floating curved staircase greets you, setting the tone for the home's impeccable design. The expansive living room, centered around a sophisticated fireplace, creates an inviting space perfect for both relaxation and entertaining. Adjacent to the living room is a formal dining area, ideal for hosting elegant dinners and gatherings with seamless flow throughout the home's luxurious layout. The heart of the home is a professional-style kitchen designed for both functionality and style. The adjacent dining area opens into the outdoor space, offering effortless indoor-outdoor living. The kitchen flows into a spacious family room, providing a comfortable environment for daily living. This open-concept design allows for various entertaining areas, offering space for families to gather and enjoy separate activities. A standout feature of the home is the layout, with two ensuite bedrooms conveniently located downstairs, which is ideal for guests or relatives. The upstairs primary suite serves as a private sanctuary, offering large windows with serene views and a spa-like ensuite bathroom with a soaking tub, walk-in shower, and dual vanities.Additional upstairs bedrooms feature their own private ensuites for added comfort and privacy. Outside, the home transforms into a personal resort. Enjoy the sparkling pool and spa, cascading waterfall, and built-in swim-up bar. The landscaped grounds are designed for serenity, while the gas fire pit and 4-hole golf pod offer endless entertainment.The home also includes a 3-car garage pre-wired for electric vehicle charging, with additional driveway space accommodating up to five vehiclesperfect for family and guests. Situated on a 17,404 square-foot lot, this home offers privacy, luxury, and convenience, located near premier Westlake Village shopping, dining, and top-rated schools.1653 Vista Oaks Way represents the ultimate in California luxury living, where style, comfort, and design converge in perfect harmony.
- Type:
- Condo
- Sq.Ft.:
- 910
- Status:
- Active
- Beds:
- 1
- Lot size:
- 10.69 Acres
- Year built:
- 1968
- Baths:
- 1.00
- MLS#:
- CRSR24205972
ADDITIONAL INFORMATION
Presenting an ultra-affordable opportunity to reside in sought-after Westlake Village, just steps to the golf course & only a mile away from the spectacular lake & yummy eateries that grace it’s shores. This gorgeous upper-level unit features soaring ceilings with the beauty of no neighbors above & a large balcony overlooking tranquil green hills. Enjoy a cozy fireplace, beautiful flooring & fresh paint. Stunning kitchen affords newer quality stainless steel appliances, including a refrigerator, exquisite counters & a spacious pantry. Large bedroom & tastefully upgraded bath elevate the experience. Beautiful complex offers lush lawns, BBQ area and refreshing pool & spa. Don’t you dare miss!
- Type:
- Condo
- Sq.Ft.:
- 910
- Status:
- Active
- Beds:
- 1
- Lot size:
- 10.69 Acres
- Year built:
- 1968
- Baths:
- 1.00
- MLS#:
- SR24205972
ADDITIONAL INFORMATION
Presenting an ultra-affordable opportunity to reside in sought-after Westlake Village, just steps to the golf course & only a mile away from the spectacular lake & yummy eateries that grace it’s shores. This gorgeous upper-level unit features soaring ceilings with the beauty of no neighbors above & a large balcony overlooking tranquil green hills. Enjoy a cozy fireplace, beautiful flooring & fresh paint. Stunning kitchen affords newer quality stainless steel appliances, including a refrigerator, exquisite counters & a spacious pantry. Large bedroom & tastefully upgraded bath elevate the experience. Beautiful complex offers lush lawns, BBQ area and refreshing pool & spa. Don’t you dare miss!
Open House:
Sunday, 11/17 12:00-3:00PM
- Type:
- Townhouse
- Sq.Ft.:
- 924
- Status:
- Active
- Beds:
- 2
- Lot size:
- 0.07 Acres
- Year built:
- 1972
- Baths:
- 1.00
- MLS#:
- SR24208911
ADDITIONAL INFORMATION
PRICE REDUCTION! GORGEOUS and TURNKEY impeccable home! Welcome to contemporary living in the heart of Westlake Village! This beautifully updated 2-bedroom, 1-bath condo offers the perfect blend of style, comfort, and convenience. Step inside to find a spacious, open-concept living area, bathed in natural light from the wall of glass sliders, with chic finishes throughout. The gourmet kitchen features sleek countertops, new backsplash, stainless steel appliances, and ample storage – ideal for the home chef or casual entertaining. New HVAC, water heater, engineered wood floors, stainless modern staircase all add efficiency and style. Both upstairs bedrooms are generously sized with plenty of closet space, offering a peaceful retreat at the end of the day. The all new stylishly renovated bathroom boasts modern fixtures and a relaxing spa-like ambiance. Convenience and rare 2-car attached garage has full size washer/dryer included with home. Ready for fun....Village Green community and HOA offers 2 pools, 2 spas, clubhouse, basketball court, greenbelts and included utilities like water, sewer, and trash. Located in the highly sought-after Westlake Village, you'll be minutes away from upscale dining, shopping, and beautiful parks. Plus, easy freeway access makes commuting a breeze. This is luxury living at its finest – schedule your showing today!
- Type:
- Single Family
- Sq.Ft.:
- 3,194
- Status:
- Active
- Beds:
- 4
- Lot size:
- 0.66 Acres
- Year built:
- 1969
- Baths:
- 4.00
- MLS#:
- 224004215
ADDITIONAL INFORMATION
The backyard has undergone an extraordinary transformation, now featuring a newly graded multi-level design with ample space for entertaining or relaxation. At its heart is a heated, covered outdoor area with a fireplace--perfect for year-round enjoyment. The private lot also includes a pool, spa, BBQ, and orchard, with direct access to the Conejo Open Space Conservancy's hiking trails. With its proximity to top-rated schools, shopping, and restaurants, every detail of this home has been updated, from electrical and plumbing to the roof, making it move-in ready and truly magnificent.
- Type:
- Single Family
- Sq.Ft.:
- 6,067
- Status:
- Active
- Beds:
- 5
- Lot size:
- 0.55 Acres
- Year built:
- 1991
- Baths:
- 6.00
- MLS#:
- SR24206683
ADDITIONAL INFORMATION
Welcome to your renovated sanctuary, nestled behind private gates and walls fortified with a professional security system, ensuring tranquility and peace of mind. This five-level property is a seamless blend of elegance and functionality, meticulously designed to facilitate effortless entertainment. Ascend to your secluded oasis, where a private office awaits on its own floor, offering the perfect retreat for focused work or reflection. Unleash your creativity or fitness aspirations in the versatile bonus room or gym, adaptable to your desires. Retreat to the opulent main bedroom on its very own level, boasting a private balcony overlooking lush surroundings and palm trees. The primary bath indulges a fireplace, stand-alone tub, and walk-in shower, creating a luxurious, relaxing haven. Your compound also includes an elevator with access to 4 levels and a 350-bottle temperature-controlled wine cellar. All guest rooms are en suites with a mother-in-law suite on the second level that is fit for privacy. Step outside to your resort-style front yard, an entertainer's dream featuring a pool, spa, BBQ, and patio areas, perfect for hosting gatherings or enjoying serene moments in the sun. Embrace sustainability with solar panels and two Tesla Powerwalls, ensuring energy efficiency and independence. Your sanctuary is completed by a gated driveway, providing security and convenience that promise a lifestyle of luxury and tranquility.
- Type:
- Condo
- Sq.Ft.:
- 1,610
- Status:
- Active
- Beds:
- 3
- Year built:
- 1987
- Baths:
- 3.00
- MLS#:
- V1-25970
ADDITIONAL INFORMATION
This exquisite townhome, nestled in the prestigious gated community of Westlake Colony in Westlake Village, is a true gem. With 3 bedrooms and 2.5 baths, the home has been impeccably maintained and showcases high-quality finishes. The chef's kitchen boasts granite countertops and premium appliances, while the bright and spacious living room offers an open layout, cozy fireplace, wet bar, and formal dining area. Outdoors, a private custom kitchen creates the perfect space for entertaining family and friends.The upper level features a tranquil primary suite with stunning views and a private terrace, along with a walk-in closet. The luxurious primary bath is adorned with intricate stonework, a soaking tub, and a glass-enclosed shower. Additional highlights include a 2-car garage with an electric charging station.Westlake Colony offers resort-style amenities, including a pool, spa, tennis courts, and gated security, all conveniently located near a dog park, shopping, and the lake with its charming restaurants. Don't miss the chance to experience this exclusive townhouse in the heart of Westlake Village!
- Type:
- Condo
- Sq.Ft.:
- 1,149
- Status:
- Active
- Beds:
- 2
- Lot size:
- 0.14 Acres
- Year built:
- 1972
- Baths:
- 2.00
- MLS#:
- 224004077
ADDITIONAL INFORMATION
Welcome to 1081 Canterford Circle. This recently remodeled gem offers incredible value in a prime location of Westlake Village, presenting a rare opportunity for buyers to acquire a beautifully updated home. This charming single-story residence features 2 spacious bedrooms, 2 modern baths, and an expansive layout that has been thoughtfully revitalized for comfortable living. The redesigned private yard provides a tranquil outdoor retreat, and the unit comes with access to a detached two-car garage for ultimate convenience. Perfect for first-time buyers, those looking to downsize into a single-level home, or investors seeking a rental opportunity, this property offers endless potential. Situated just a short walk from the local shops, restaurants, and community pool, this remodeled beauty combines prime location with modern living, making it a true Westlake Village treasure.
$1,799,000
1786 Pixton Street Lake Sherwood, CA 91361
- Type:
- Single Family
- Sq.Ft.:
- 2,782
- Status:
- Active
- Beds:
- 3
- Lot size:
- 0.5 Acres
- Year built:
- 1999
- Baths:
- 3.00
- MLS#:
- 224004074
ADDITIONAL INFORMATION
Ideally situated in the gated community of The Meadows, this Lake Sherwood single story floor plan offers a perfect blend of luxury and comfort. As you enter through the front entry, the foyer boats striking volume ceilings and floor to ceiling windows, providing an abundance of natural light with garden and mountain views. With one of the most coveted floor plans, all three bedrooms and three bathrooms are downstairs and just a loft located upstairs as a flex room. The kitchen is a chef's dream featuring granite countertops, ample cabinetry, double ovens, breakfast area, and built-ins. A kitchen peninsula provides barstool seating and seamlessly flows to the open family room with sliding doors leading to the patio, offering the perfect layout for modern living. The primary retreat is peaceful and bright with a welcoming sitting area, hardwood flooring, spacious custom closet, large windows, and garden views. The elegant primary bath includes granite counters and porcelain tile floors, dual sinks, double vanities, spa tub, and separate shower, creating a serene and luxurious space. The private backyard is a tranquil oasis, complete with a water feature and patio space, perfect for dining al fresco year round in sunny Southern California. This enchanting home is a rare gem within The Meadows, plus additional membership to Sherwood Country Club provides additional access to golf, tennis, pool, spa, gym facilities. Also enjoy nearby high-end retail shopping, fine dining, award-winning public and private schools, hiking and horse trails, and more in Westlake Village!
- Type:
- Condo
- Sq.Ft.:
- 1,020
- Status:
- Active
- Beds:
- 3
- Lot size:
- 0.07 Acres
- Year built:
- 1972
- Baths:
- 2.00
- MLS#:
- 224004065
ADDITIONAL INFORMATION
Great location with views of the park. Single level with no steps. 3 bedrooms with 2 full baths plus inside laundry. Newer AC and heater installed (2020). Kitchen remodeled in 2018. Just freshly painted. Corner unit with patio off the kitchen and living room. HOA maintains 2 pools and water, sewer and trash is included in the HOA dues.
$2,850,000
1624 Bushgrove Court Lake Sherwood, CA 91361
- Type:
- Single Family
- Sq.Ft.:
- 3,561
- Status:
- Active
- Beds:
- 5
- Lot size:
- 0.28 Acres
- Year built:
- 1998
- Baths:
- 4.00
- MLS#:
- 224004021
ADDITIONAL INFORMATION
Views! Views! Views!Located in the highly desirable Lake Sherwood area, this Canterbury plan home is perfectly situated for the ultimate of views. This beautiful home is located on a cul de sac within the exclusive community of the Meadows of Sherwood. Upon entering this exquisitely well maintained home, the most discerning buyer will appreciate the impressive views, soaring ceilings, plantation shutters, three fireplaces, crown molding, and sophisticated wood floors. The main floor features an office with built in cabinetry and can easily be converted back to a fifth bedroom. The gourmet kitchen features a walk in pantry, center island sink, a Viking stove, oven, dishwasher, and a Subzero refrigerator. The spacious upstairs features a luxurious primary suite with a beautiful fireplace and a serene sitting area to relax and sneak a peek at the sparkling lake and Majestic Mountain views. The primary bath is light and bright with a built out walk in closet and a separate tub and dual vanity. Completing the upstairs are three additional bedrooms. Two of the bedrooms are connected with a shared bath. The third bedroom is perfect for your overnight guest with a private en suite bath. The laundry room is conveniently located upstairs as well. The private and serene backyard, boasts a built in barbecue, covered patio, grassy area and of course those incredible views! Enjoy the good life with an HOA that includes access behind the exclusive gates of Lake Sherwood.
- Type:
- Townhouse
- Sq.Ft.:
- 1,244
- Status:
- Active
- Beds:
- 2
- Lot size:
- 0.14 Acres
- Year built:
- 1972
- Baths:
- 2.00
- MLS#:
- 24442411
ADDITIONAL INFORMATION
This stylish and convenient single story 2BR/2B townhome in the desirable Village Glen offers both charm and functionality. Enter through a private gate and beautifully landscaped courtyard with BBQ, lemon and orange trees and direct access to the pool, setting a serene tone before stepping into the open floor plan filled with natural light. The gourmet kitchen, featuring granite countertops and KitchenAid appliances, is sure to inspire your culinary creativity. The flexible layout offers space for a den or dining area, perfect for entertaining or unwinding. The family room has been expanded with sliding doors leading to the charming courtyard, seamlessly extending your living space outdoors. The primary bedroom provides a peaceful retreat with an adjoining bath, while the secondary bedroom and bath offer additional comfort. Enjoy community amenities such as greenbelt walkways, pools and spa just steps away. Located in the heart of Westlake Village, this home provides easy access to shopping, dining, farmer's market, golf, the lake and scenic walking and biking trails. This truly is a wonderful place to call home!
$1,750,000
Skyline Drive Thousand Oaks, CA 91361
- Type:
- Land
- Sq.Ft.:
- n/a
- Status:
- Active
- Beds:
- n/a
- Lot size:
- 3.29 Acres
- Baths:
- MLS#:
- 224004012
ADDITIONAL INFORMATION
Build your dream compound in the heart of Thousand Oaks with gorgeous mountain, city and sunset views! Four contiguous lots for sale in a prime location. Close to the Lakes shopping center, the Civic Arts Plaza, restaurants, and shopping! Over 3.25 acres to plan out your perfect homestead.Four contiguous lots being sold together:APN 676-0-080-060 (15,132 SF); APN 676-0-080-010 (69,260 SF); APN 676-0-080-020 (38,700 SF); APN 676-0-080-030 (20,300 SF) for a total of 143,392 SF (Buyer to verify).Website: http://skylineviewlots.com/Preliminary plans have been prepared to build five homes (House 1: approx. 3,048 SF; House A: approx. 3,603 SF; House B: approx. 2,729 SF; House C: approx. 3,556 SF; House D: approx. 4,376 SF). The property has City of Thousand Oaks planning approval, including approval of plan of design, lot line adjustment, and underground utility waiver requests for the use of the property (Res. No. 13-2020 PC).
- Type:
- Other
- Sq.Ft.:
- 1,244
- Status:
- Active
- Beds:
- 2
- Lot size:
- 0.14 Acres
- Year built:
- 1972
- Baths:
- 2.00
- MLS#:
- 24-442411
ADDITIONAL INFORMATION
This stylish and convenient single story 2BR/2B townhome in the desirable Village Glen offers both charm and functionality. Enter through a private gate and beautifully landscaped courtyard with BBQ, lemon and orange trees and direct access to the pool, setting a serene tone before stepping into the open floor plan filled with natural light. The gourmet kitchen, featuring granite countertops and KitchenAid appliances, is sure to inspire your culinary creativity. The flexible layout offers space for a den or dining area, perfect for entertaining or unwinding. The family room has been expanded with sliding doors leading to the charming courtyard, seamlessly extending your living space outdoors. The primary bedroom provides a peaceful retreat with an adjoining bath, while the secondary bedroom and bath offer additional comfort. Enjoy community amenities such as greenbelt walkways, pools and spa just steps away. Located in the heart of Westlake Village, this home provides easy access to shopping, dining, farmer's market, golf, the lake and scenic walking and biking trails. This truly is a wonderful place to call home!
Open House:
Saturday, 11/16 11:00-2:00PM
- Type:
- Single Family
- Sq.Ft.:
- 2,752
- Status:
- Active
- Beds:
- 4
- Lot size:
- 0.11 Acres
- Year built:
- 1980
- Baths:
- 3.00
- MLS#:
- SR24199224
ADDITIONAL INFORMATION
Welcome to your dream home in the highly desirable Stoneybrook community of Westlake Village! This extraordinary end-unit townhome, perfectly nestled on a tranquil cul-de-sac, feels like a single-family home and is ready for you to make it your own! Spanning an impressive 2,752 sq ft, this beauty boasts 4 spacious bedrooms and 3 fabulous bathrooms, including a convenient first-floor bedroom with an adjacent bathroom and shower—ideal for guests or a home office! Get ready to fall in love with the inviting living room featuring soaring ceilings, a cozy fireplace, and double French doors that lead you out to your own private patio, perfect for entertaining or enjoying a peaceful morning coffee. The eat-in kitchen is a chef's delight, adorned with stunning granite countertops, while the dining room, accentuated by a lovely bay window, sets the stage for delightful meals with loved ones. And let's not forget the handy laundry room that completes the downstairs for your convenience! Upstairs, the massive main bedroom is a true retreat with its towering ceilings, dual-vanity bathroom, and spacious walk-in closet. You’ll also find an additional bathroom and another gigantic bedroom that has been cleverly transformed into two cozy spaces—perfect for family, guests, or a fun hobby room! With a dedicated laundry room and a 2-car garage offering direct access, this townhome ticks all the boxes for comfort and convenience. Embrace the luxury lifestyle in the heart of Westlake Village, where you're just moments away from fabulous restaurants, shopping, theaters, golf, and so much more! Don’t miss this incredible opportunity—schedule your tour today and be prepared to fall head over heels!
Open House:
Saturday, 11/16 1:00-4:00PM
- Type:
- Single Family
- Sq.Ft.:
- 2,491
- Status:
- Active
- Beds:
- 4
- Lot size:
- 0.18 Acres
- Year built:
- 1969
- Baths:
- 3.00
- MLS#:
- 224003982
ADDITIONAL INFORMATION
Reimagined and Ready to Impress! This completely remodeled 4-bedroom, 3-bath, approx. 2,500 sq. ft., two-story Village Home has been transformed from a diamond in the rough into a stunning modern masterpiece, offering everything new.Step inside to find smooth ceilings and LED recessed lighting throughout, complemented by stylish modern fixtures in the living room, dining room, and entry. Dual-pane windows and sliders bring in abundant natural light, while fresh paint and brand-new wood flooring--no carpet, no tile--provide elegance and sophistication. The entry welcomes you with an open-riser staircase, giving the home a sleek, contemporary feel and allowing light to flow freely, enhancing spaciousness. Grand chandeliers showcase the high ceilings, while expansive windows rush the space with sunlight.The living room features vaulted ceilings, a cozy gas fireplace, and dual sliding doors that effortlessly blend indoor and outdoor living. The dining room, which comfortably seats ten, is perfect for entertaining, and with the large glass slider, the room is always warm.In the kitchen, the ceiling has been raised and an interior wall removed to create a brighter, more open space. It features Neolith countertops, full backsplash, and white shaker cabinets that include loads of dovetail drawers, double-stacked lazy Susans, and European soft-closing hinges and slide rails. Stainless steel appliances and an elegant, single basin sink complete the terrific transformation.The adjoining main room creates an inviting space for gatherings and an enormous glass slider offers easy access and views to the private covered patio and garden.The primary bedroom features a walk-in closet with organizer and a large window with peaceful views of the garden. The bathroom has been expanded to include a frameless glass shower with giant quartz-tiled walls and a decorative herringbone floor. A freestanding soaking tub adds a spa-like touch, while quartz countertops, shaker cabinetry enhanced by dark hardware tie the space together in modern elegance. The secondary bedrooms are generously sized, each with ample closet space. The home features a convenient downstairs bedroom and bath--also ideal as an office, guest room, or playroom--adding flexibility to the floor plan.As a resident of the Village Homes association, you'll enjoy access to top-tier amenities, including a community pool, spa, clubhouse, and more. Located within the award-winning Conejo Valley Unified School District, this home is zoned for Westlake Elementary, Colina Middle School, and Westlake High School.Don't miss this rare opportunity to own a fully remodeled, move-in-ready home in the prestigious Village Homes community!
- Type:
- Condo
- Sq.Ft.:
- 1,231
- Status:
- Active
- Beds:
- 2
- Year built:
- 1973
- Baths:
- 2.00
- MLS#:
- V1-25851
ADDITIONAL INFORMATION
Rare offering, 2 bedroom, 2 bath single level lakefront home is a must-see for those looking to downsize! Enjoy panoramic views of the lake from your very own private dock.
$13,500,000
264 Stafford Road Thousand Oaks, CA 91361
- Type:
- Single Family
- Sq.Ft.:
- 8,367
- Status:
- Active
- Beds:
- 6
- Lot size:
- 1.21 Acres
- Year built:
- 2024
- Baths:
- 7.00
- MLS#:
- 224003968
ADDITIONAL INFORMATION
Step into modern elegance with this stunning contemporary estate, completely reimagined and rebuilt on a coveted 1.2-acre lot, offering breathtaking views of the 11th, 13th, and 14th fairways of the prestigious Sherwood Country Club golf course. Designed with a neutral palette and refined finishes that enhance its modern yet timeless style, this home embodies the ultimate California dream lifestyle.Featuring 6 bedrooms and 7 bathrooms, the expansive layout includes a luxurious first-floor primary suite, while the upper level offers 4 ensuite bedrooms, each a stylish and comfortable retreat. Floor-to-ceiling windows flood the home with natural light, showcasing the epic yard, golf course, and surrounding mountains. An upstairs media room provides the perfect space for relaxation. The open floor plan flows seamlessly from the gourmet kitchen to a sleek pub/bar, ideal for hosting, complemented by a catering kitchen designed to meet all culinary needs. Additionally, a charming 1-bedroom guest house offers a private haven for visitors.Outdoors, a private paradise awaits. Enjoy a hotel-sized pool and spa, outdoor kitchen, fire pit, and bocce ball court, all set amidst fire-lit seating areas and a picturesque vineyard--perfect for unforgettable gatherings.Situated within the exclusive, guard-gated community of Sherwood Country Club Estates, this home offers more than luxury living--it's an unmatched lifestyle. Membership options include access to two Jack Nicklaus-designed golf courses, tennis, pickleball, swimming, and more. Nearby Lake Sherwood is ideal for boating, kayaking, paddleboarding, and fishing.This is more than a home--it's a dream realized, where every detail invites you to experience a life of beauty, comfort, and inspiration.
- Type:
- Townhouse
- Sq.Ft.:
- 2,243
- Status:
- Active
- Beds:
- 3
- Lot size:
- 0.1 Acres
- Year built:
- 1980
- Baths:
- 3.00
- MLS#:
- 24440215
ADDITIONAL INFORMATION
This spectacular townhome is ideally located in the highly coveted Stonybrook community in prime Westlake Village.The picture perfect home has 3 bedrooms and 2.5 baths with an abundance of windows and French doors providing great natural light throughout. A phenomenal cook's kitchen with Dolomite countertops and large gourmet center island, opens to the oversized family room w/ fireplace and dining area that are seamless for today's lifestyle. A luxurious primary retreat with vaulted ceilings, Four Seasons style bath with dual vanities, free standing soaking tub, glass shower and walk-in closet. The two additional bedrooms are gracious in size and scale. The open floor plan also features wide plank wood style floors, large laundry/utility room, 2 car garage w/bonus space with direct access. The private backyard includes immaculate landscaping, grassy area and multiple seating and entertaining spaces perfect for true indoor-outdoor California Living. The Stonybrook community features two pools with spas, walking paths and gorgeous water features everywhere. Enjoy easy access to the finest shops, gourmet dining, theaters, golf courses, tennis & pickleball courts, the lake, and award winning schools. This home is ONE-OF-KIND!


Based on information from Combined LA/Westside Multiple Listing Service, Inc. as of {{last updated}}. All data, including all measurements and calculations of area, is obtained from various sources and has not been, and will not be, verified by broker or MLS. All information should be independently reviewed and verified for accuracy. Properties may or may not be listed by the office/agent presenting the information.
Westlake Village Real Estate
The median home value in Westlake Village, CA is $914,800. This is higher than the county median home value of $745,500. The national median home value is $338,100. The average price of homes sold in Westlake Village, CA is $914,800. Approximately 66.65% of Westlake Village homes are owned, compared to 29.73% rented, while 3.61% are vacant. Westlake Village real estate listings include condos, townhomes, and single family homes for sale. Commercial properties are also available. If you see a property you’re interested in, contact a Westlake Village real estate agent to arrange a tour today!
Westlake Village, California 91361 has a population of 127,274. Westlake Village 91361 is less family-centric than the surrounding county with 31.78% of the households containing married families with children. The county average for households married with children is 33.07%.
The median household income in Westlake Village, California 91361 is $113,942. The median household income for the surrounding county is $94,150 compared to the national median of $69,021. The median age of people living in Westlake Village 91361 is 44.4 years.
Westlake Village Weather
The average high temperature in July is 89.2 degrees, with an average low temperature in January of 43.5 degrees. The average rainfall is approximately 17.5 inches per year, with 0 inches of snow per year.
