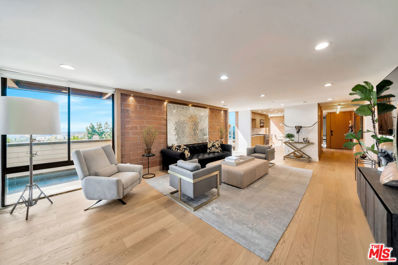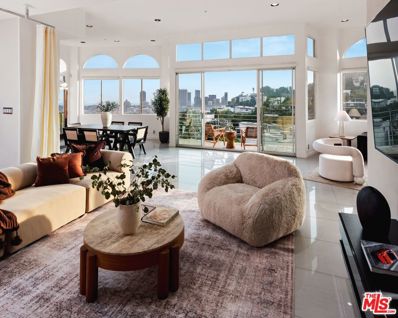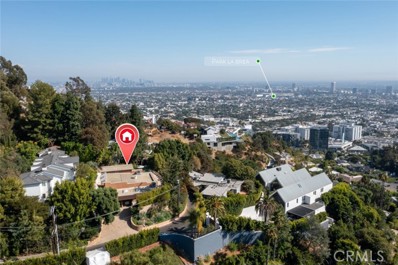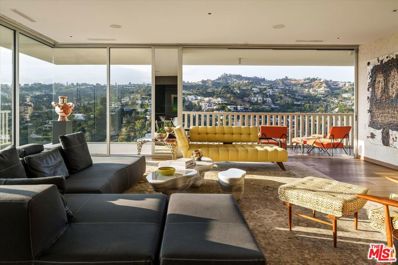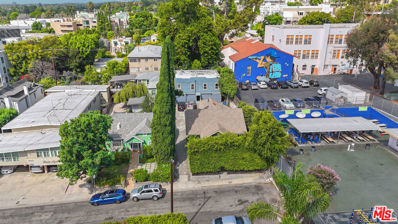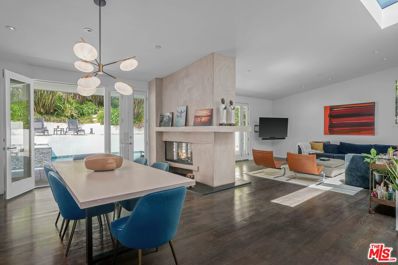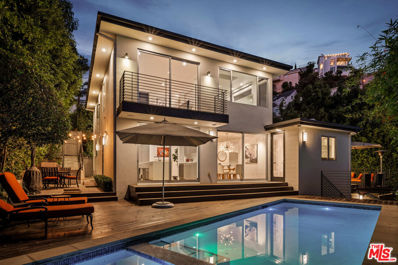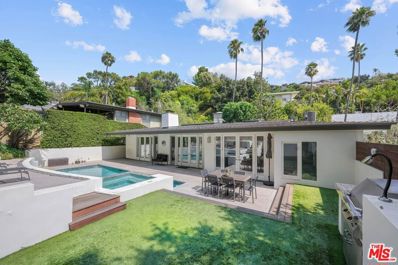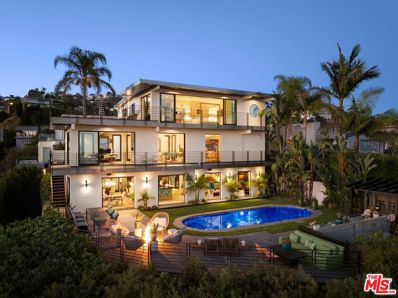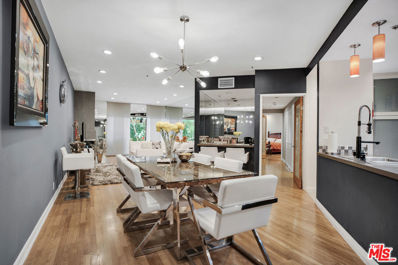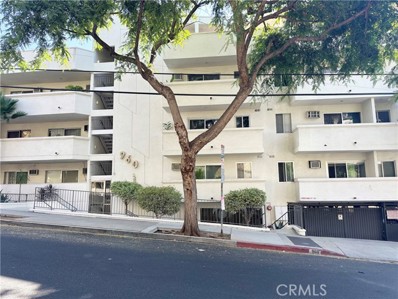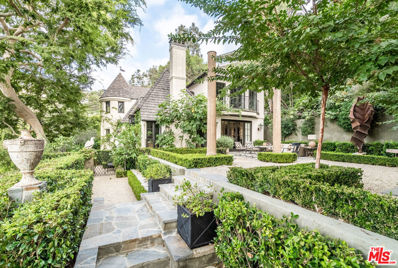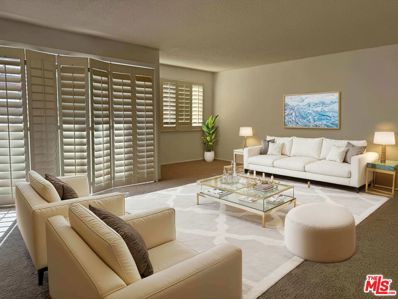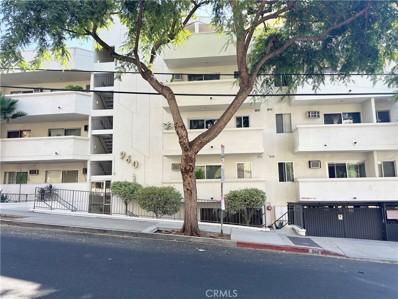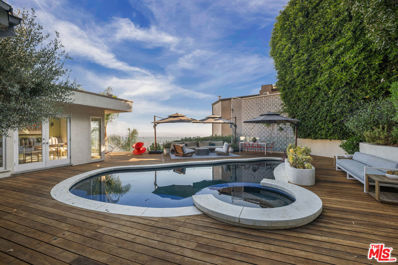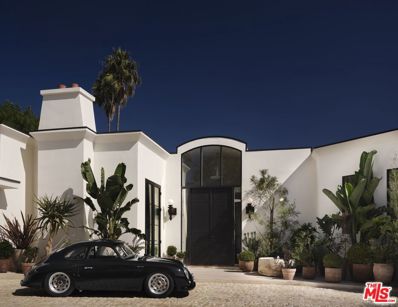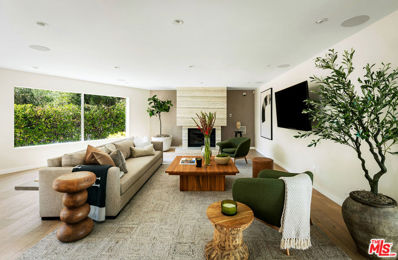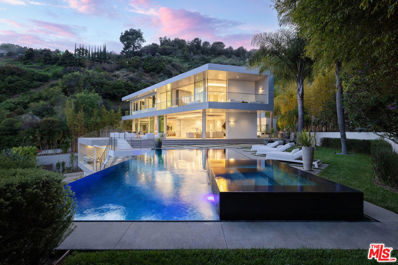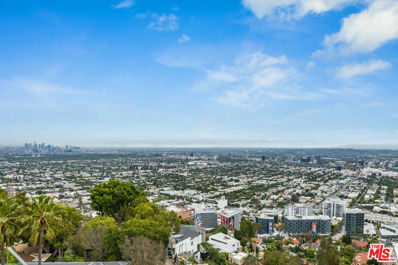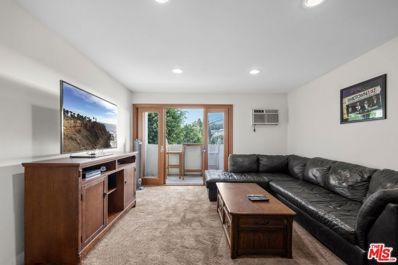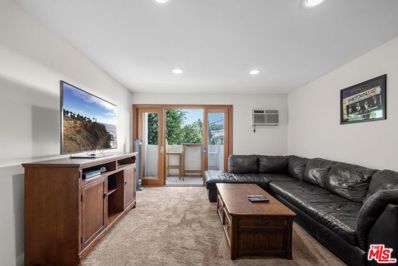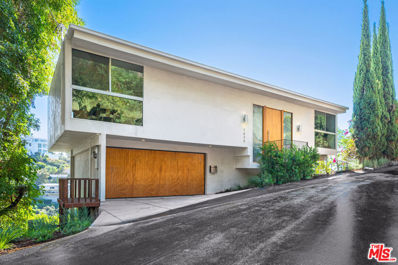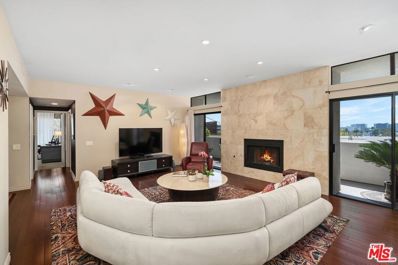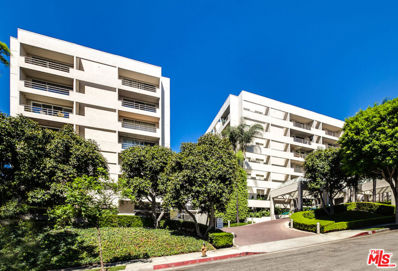West Hollywood CA Homes for Rent
- Type:
- Condo
- Sq.Ft.:
- 1,492
- Status:
- Active
- Beds:
- 2
- Lot size:
- 0.86 Acres
- Year built:
- 1975
- Baths:
- 2.00
- MLS#:
- 24441599
ADDITIONAL INFORMATION
Gorgeous views and sophisticated style embrace you as you enter this designer-inspired, fully renovated condominium along the Sunset Strip bordering West Hollywood/Beverly Hills. Reimagined with meticulous attention to quality and detail, the warmth of the organic design celebrates the award-winning architecture of which the building is so well known. As you first enter you are captured by the bright, natural light entering the space and the custom, built-in cabinetry providing ample storage while maximizing the exquisite living space. The forward-thinking and creative details of the kitchen feature Miele appliances and gorgeous crystal quartzite countertops that compliment the modern, custom oak cabinetry. Flowing from the kitchen is your spacious living room with a beautiful rock fireplace, exposed framed brick wall and large floor to ceiling windows. An ideal space for relaxing or entertaining; this South-East facing unit is perfectly located and boasts a large wrap around balcony with spectacular views of the Los Angeles and Beverly Hills skyline. The huge master suite features a spa-like bathroom, custom closets and cabinets providing plenty of storage. A relaxing sitting space looks out through large floor to ceiling windows showcasing beautiful landscaping and the city skyline nearby. The large guest bedroom features custom closets and an elegant bathroom. The architecturally significant and well-positioned complex in upper West Hollywood is meticulously maintained with a resort-like pool, spa, gym, underground parking, and beautifully landscaped exterior grounds.
$2,990,000
8435 Franklin Avenue Los Angeles, CA 90069
- Type:
- Single Family
- Sq.Ft.:
- 4,188
- Status:
- Active
- Beds:
- 5
- Lot size:
- 0.19 Acres
- Year built:
- 1995
- Baths:
- 5.00
- MLS#:
- 24442807
ADDITIONAL INFORMATION
Welcome to 8435 Franklin Ave, a modern gem nestled in the Hollywood Hills and overlooking the iconic Sunset Strip. This property boasts unparalleled panoramic views throughout the entire home. At 5 bed, 5 baths and approx over 4,200 sq ft, a rare 4-car garage, there is plenty of space to meet all your entertaining and privacy needs. The sleek, open floor plan is adorned in natural light, modern concrete, and polished tile floors seamlessly blending indoor/outdoor living spaces. The top-of-the-line amenities include Viking appliances, built-in Miele coffee machine, wine fridge, a chic, private rooftop pool, and expansive entertaining areas. Every detail has been meticulously crafted to create a timeless home with sophistication and style. Minutes from the Chateau Marmont, and the best shopping & dining on the Sunset Strip. Don't miss this opportunity to own a piece of architectural originality in one of LA's most coveted neighborhoods.
- Type:
- Single Family
- Sq.Ft.:
- 3,200
- Status:
- Active
- Beds:
- 3
- Lot size:
- 0.22 Acres
- Year built:
- 1951
- Baths:
- 5.00
- MLS#:
- CROC24195851
ADDITIONAL INFORMATION
Unbeatable Value on Sunset Plaza Drive! Welcome to 1450 Forest Knoll, a contemporary masterpiece offering breathtaking jetliner views from its exclusive perch above the vibrant Sunset Strip. Nestled on a private cul-de-sac, this luxurious retreat provides a serene escape from the city's hustle and bustle. The home boasts a spacious main living area, featuring a sparkling indoor saltwater pool with a retractable roof, set amidst lush tropical gardens and cascading waterfalls. With three master suites, open-concept bathrooms, and seamless indoor-outdoor living spaces, the landscape and home merge in perfect harmony. The chef's kitchen is a culinary dream, outfitted with top-of-the-line Wolf and Sub-Zero appliances, a large island, and sleek Italian cabinetry. Recent upgrades include a new AC, roof, and lighting system, all completed in 2024. Custom stonework runs throughout the home, including a dual-sided stone fireplace with radiant heat. The resort-style master bath boasts a Zuma spa tub, a glass-and-slate shower with waterfall accents, and granite sinks. The living and dining areas open to beautiful city views, and the south-facing rooftop sun deck provides an ideal space for relaxation.
- Type:
- Condo
- Sq.Ft.:
- 2,117
- Status:
- Active
- Beds:
- 2
- Lot size:
- 0.74 Acres
- Year built:
- 1965
- Baths:
- 3.00
- MLS#:
- 24441570
ADDITIONAL INFORMATION
Escape to this stunning corner unit, offering breathtaking, unobstructed views from the Hollywood Hills to the Ocean. Located on the 27th floor of the iconic Sierra Towers, this residence stands out for its exceptional layout and the calming, serene feeling achieved by the vistas of the surrounding greenery. This rare gem had previously been remodeled, boasting an open floor plan where Fleetwood sliding glass doors open from the living room and both bedrooms to a generous outdoor area, perfect for lounging or simply enjoying the extraordinary views. The kitchen features hidden appliances and wood cabinetry. It also includes a washer and dryer, plus a separate staff hallway for discreet access during gatherings, ensuring flawless hosting. A powder room and wine room with a wood-framed glass door are conveniently located off the entry. A long hallway leads you past a spacious en-suite guest bedroom onto the primary suite, which is exceptionally large and designed to enjoy the tranquillity of the views. The bathroom features dual vanities and wet room with separate tub and shower areas. A water closet and sizable walk-in complete the suite. Building amenities include 24-hour valet service, a pool and spa, a gym and additional fitness room, locker rooms with saunas, and a conference room.
$2,050,000
945 Hilldale Avenue West Hollywood, CA 90069
- Type:
- Cluster
- Sq.Ft.:
- 3,486
- Status:
- Active
- Beds:
- 3
- Lot size:
- 0.14 Acres
- Year built:
- 1923
- Baths:
- 5.00
- MLS#:
- 24442219
ADDITIONAL INFORMATION
We are pleased to present a five (5) unit apartment building located at 945 Hilldale Avenue in West Hollywood, California. The subject property is situated in a prime Norma Triangle location, south of Sunset Boulevard and west of Santa Monica Boulevard. West Hollywood is a trendy area known for its high-energy nightlife and eclectic restaurants. The fabled Sunset Strip features the Chateau Marmont, a swanky celebrity hideaway, plus comedy clubs and live music venues like the legendary Whiskey a Go Go. Santa Monica Boulevard, awash in rainbow flags, is home to a number of gay bars, dance clubs and shops. WeHo also offers some of the city's most buzzworthy restaurants. The subject property is situated in Tri-West, a relatively small neighborhood comprised of single-family homes and apartment buildings. Tri-West is the area north of Melrose Ave and south of Santa Monica Blvd, between the Pacific Design Center and La Cienega Blvd. The Pacific Design Center is located less than a ten (10) minute's walk west of the subject property and is adjacent to West Hollywood Park and West Hollywood Library. The nearby West Hollywood Park includes grassy grounds, a playground, and a community pool. Tri-West provides residents with a plethora of amenities proximate to well-known commercial corridors. This safe little community provides small-town charm in the heart of the big city. The Norma Triangle is a residential neighborhood in WeHo, represented by the Norma Triangle Neighborhood Watch with the main goals of creating a tight knit community, ensuring residents feel safe & secure, and voicing neighborhood concerns with the City Council members of West Hollywood. The neighborhood is walkable and upscale with cafes and restaurants, shopping, nightclubs, parks, and bars in close proximity. The Norma Triangle includes a small portion of the Sunset Strip with ample employment centers attracting a significant young professional tenant base. It is also home to the Ticket -master corporate headquarters, the largest employer in West Hollywood, as well as a number of IAC/InterActiveCorp subsidiaries, including Tinder and CityGrid Media. Built in 1923, this property contains a great unit mix of one(1) studio / one bathroom unit, one (1) studio / one-bathroom ADU (newly converted), two (2) one bedroom / one bathroom units, and one (1) two bedroom / one bathroom house. Two(2) units will be delivered vacant. Lush landscaping lines the front of the craftsman-style building at the property, creating a sense of privacy from the highly amenitized world of WeHo. Though there is on-site parking available, residents will enjoy being within short distance to trendy entertainment, retail, and restaurants all located within blocks of the subject property in all directions. Some of the closest include amazing stops along the world-famous Sunset Strip: The Whisky A GoGo, The Roxy Theatre, The Viper Room, Rainbow Bar & Grill, Boxwood, Night + Market Weho, Book Soup, Shamrock SocialClub, Tradesrogue, and many more. The West Hollywood Elementary School is adjacent to the site, and boasts some of the highest test scores across low- and middle-income students throughout California. Less than half a mile south, tenants will find outdoor recreation at the West Hollywood Park as well as other trendy destinations such as Revolver Video Bar,Hi Tops Bard, Insomnia Cookies, Salt & Straw, Bottega LouieWEHO, WHO WHAT WEAR, and others. Situated in a prime West Hollywood location, this offering presents an excellent opportunity for any investor to capitalize on rental upside potential in a rare residential pocket of West Hollywood.
$3,499,000
Doheny Dr Los Angeles, CA 90069
- Type:
- Single Family
- Sq.Ft.:
- 2,359
- Status:
- Active
- Beds:
- 4
- Lot size:
- 0.29 Acres
- Year built:
- 1959
- Baths:
- 4.00
- MLS#:
- 24-441152
ADDITIONAL INFORMATION
Dramatic 200k Price Improvement! Wrap it up for the holidays with a bow! 1563 Doheny Drive is an updated property, that offers both style & functionality in one of LA's most sought-after neighborhoods, The Bird Streets.This meticulously remodeled gem is a RARE, Single-Story Mid-Century home offering 4 bds and 3.5 baths on an expansive Street-to-Street Lot. With an open floor plan that enhances the flow of space, the home was remodeled by the renowned architect, Steven Shortridge, AIA. The interior is graced with Soaring Ceilings, sleek wood floors, and a grand Dual-Sided Fireplace that elegantly separates the living and dining room. Abundant natural light floods the home, enhancing the sense of spaciousness and tranquility. The heart of the home is undoubtedly the chef's kitchen. Complete with Wolf range, Subzero refrigerator, custom white oak cabinetry, built in banquette seating for 6 and bar top seating for casual dining, the kitchen is both luxurious and efficient. The primary suite is a haven of relaxation, featuring custom oak built-ins and an ensuite spa-like bath with dual basins, designer tile, a soaking tub and oak cabinetry. One of the secondary bedrooms is currently utilized as a highly functional executive home office, complete with custom-built desks and cabinetry perfect for organization and focus. Two additional bedrooms offer great flexibility in a hard to find one story layout. Glass doors run the length of the home and open to the verdant landscaped backyard, facilitating a seamless transition between indoor and outdoor living, the epitome of Southern California Mid Century Design. The private and lush back yard, reimagined by AIA Award winning Assembledge+, is an entertainer's paradise and features a pool, spa, built-in BBQ, dining area, built in bench seating, firepit area with canyon views and separate dog run! Additionally, a grand setback from the street further enhances privacy and tranquility, with parking for 3+ cars and EV charger. Finished storage area under the house provides an extra bonus! The home's prime location in the Bird Streets is within proximity to LA's premier dining, shopping, and entertainment.
- Type:
- Single Family
- Sq.Ft.:
- 2,409
- Status:
- Active
- Beds:
- 4
- Lot size:
- 0.12 Acres
- Year built:
- 1927
- Baths:
- 4.00
- MLS#:
- 24441681
ADDITIONAL INFORMATION
Welcome to this stunning contemporary retreat nestled in lower Sunset Plaza. This 4-bedroom, 4-bathroom home spans 2,409 square feet and offers an inviting, modern design with clean lines and an open floor plan. The spacious step-down living room boasts 12-foot ceilings, a cozy fireplace, and an intimate patio lounge, perfect for entertaining or quiet relaxation. The European-inspired kitchen features a dining island and flows effortlessly to the expansive pool deck, creating an ideal space for indoor-outdoor living. A private rear patio sets the stage for al fresco dining with friends and family. The luxurious master suite is complete with a light-filled bathroom, a generous walk-in closet, and a private balcony overlooking the city lights. Three additional bedrooms provide comfort and privacy, while a separate home office adds versatility to the living space. Enjoy the sparkling pool and spa, updated audio and security systems, and a gated entrance offering both privacy and security. With a private garage and ample storage throughout, this hillside haven is minutes away from Sunset Strip's renowned dining and nightlife. Experience modern living in the heart of Los Angeles.
$3,499,000
1563 Doheny Drive Los Angeles, CA 90069
Open House:
Sunday, 11/17 1:00-4:00PM
- Type:
- Single Family
- Sq.Ft.:
- 2,359
- Status:
- Active
- Beds:
- 4
- Lot size:
- 0.29 Acres
- Year built:
- 1959
- Baths:
- 4.00
- MLS#:
- 24441152
ADDITIONAL INFORMATION
Dramatic 200k Price Improvement! Wrap it up for the holidays with a bow! 1563 Doheny Drive is an updated property, that offers both style & functionality in one of LA's most sought-after neighborhoods, The Bird Streets.This meticulously remodeled gem is a RARE, Single-Story Mid-Century home offering 4 bds and 3.5 baths on an expansive Street-to-Street Lot. With an open floor plan that enhances the flow of space, the home was remodeled by the renowned architect, Steven Shortridge, AIA. The interior is graced with Soaring Ceilings, sleek wood floors, and a grand Dual-Sided Fireplace that elegantly separates the living and dining room. Abundant natural light floods the home, enhancing the sense of spaciousness and tranquility. The heart of the home is undoubtedly the chef's kitchen. Complete with Wolf range, Subzero refrigerator, custom white oak cabinetry, built in banquette seating for 6 and bar top seating for casual dining, the kitchen is both luxurious and efficient. The primary suite is a haven of relaxation, featuring custom oak built-ins and an ensuite spa-like bath with dual basins, designer tile, a soaking tub and oak cabinetry. One of the secondary bedrooms is currently utilized as a highly functional executive home office, complete with custom-built desks and cabinetry perfect for organization and focus. Two additional bedrooms offer great flexibility in a hard to find one story layout. Glass doors run the length of the home and open to the verdant landscaped backyard, facilitating a seamless transition between indoor and outdoor living, the epitome of Southern California Mid Century Design. The private and lush back yard, reimagined by AIA Award winning Assembledge+, is an entertainer's paradise and features a pool, spa, built-in BBQ, dining area, built in bench seating, firepit area with canyon views and separate dog run! Additionally, a grand setback from the street further enhances privacy and tranquility, with parking for 3+ cars and EV charger. Finished storage area under the house provides an extra bonus! The home's prime location in the Bird Streets is within proximity to LA's premier dining, shopping, and entertainment.
$6,950,000
1501 Viewsite Terrace Los Angeles, CA 90069
- Type:
- Single Family
- Sq.Ft.:
- 4,571
- Status:
- Active
- Beds:
- 4
- Lot size:
- 0.18 Acres
- Year built:
- 1953
- Baths:
- 6.00
- MLS#:
- 24440422
ADDITIONAL INFORMATION
Situated at the end of a cul-de-sac in the Hills above the Sunset Strip, this stunning residence offers unparalleled views from Downtown LA all the way to the ocean. The open-concept layout is accentuated by soaring ceilings and expansive windows, flooding the space with natural light and creating an airy, inviting atmosphere. Upon entering, you're greeted by an elegant living room that sets the stage for relaxation and social gatherings. This space seamlessly transitions into a separate bar area, complete with a wine fridge perfect for entertaining or unwinding after a long day. The dining area features unobstructed views to the west and south, filling the space with light and warmth. The chef's kitchen is a culinary delight, showcasing top-of-the-line stainless steel appliances, sleek countertops, and generous storage. Next to the living room, a dedicated screening room provides an ideal setting for enjoying your favorite films in comfort and style. Upstairs on the second floor a serene sitting area awaits you. Enhanced by Fleetwood pocket doors, this space invites you to unwind while enjoying stunning, unimpeded views. This floor also features two south-facing bedrooms that perfectly capture the picturesque scenery, offering a peaceful sanctuary with every sunrise and sunset. Completing this level is a luxurious third guest suite, ensuring ample comfort and privacy for visitors. Experience unparalleled elegance in the expansive primary suite, occupying the entire top floor with unobstructed views of the Hollywood Hills and the city below. The suite features versatile Fleetwood pocket doors on the south and west sides that open up an expansive rooftop terrace, offering a stunning vantage point to take in the captivating skyline and serene surroundings. The serene outdoor space features a wide array of amenities designed for dining, relaxation, and entertainment, including a sparkling pool and a soothing hot tub, perfect for unwinding while enjoying breathtaking views. For ultimate relaxation, an infrared sauna offers a spa-like experience right at home. Gather around the fire pit on cool evenings, or host unforgettable gatherings with the fully-equipped outdoor kitchen. Whether you're entertaining guests or simply soaking in the tranquil surroundings, this outdoor retreat provides a luxurious setting for every occasion. Don't miss the opportunity to make the epitome of luxury living in Los Angeles your own.
Open House:
Saturday, 11/16 2:00-4:00PM
- Type:
- Condo
- Sq.Ft.:
- 1,432
- Status:
- Active
- Beds:
- 2
- Lot size:
- 0.46 Acres
- Year built:
- 1982
- Baths:
- 2.00
- MLS#:
- 24441349
ADDITIONAL INFORMATION
BACK ON MARKET WITH HUGE PRICE IMPROVEMENT!! Welcome to this exquisite 2-bedroom, 2-bathroom luxury condo nestled in the heart of captivating West Hollywood! Situated just north of the famed Sunset Strip on a tranquil street, this modern residence, showcasing a myriad of upgrades, awaits. Upon entry, you're greeted by a spacious foyer leading to an expansive open-concept living and dining area adorned with recessed lighting, gleaming hardwood floors, and a cozy fireplace.The kitchen is a chef's delight, boasting newer countertops, stainless steel appliances, and updated cabinetry. The primary bedroom suite offers ample closet space, while the lavish primary bathroom features a renovated shower with stunning modern tile, dual vanities with contemporary mirrors, and updated flooring throughout. The second bedroom is generously sized and bathed in natural light. Entertain in style on the rooftop terrace, complete with a BBQ area, comfortable seating, and awe-inspiring city viewsa perfect setting for memorable gatherings with friends and family. Recharge your body and mind in the building's sauna and gym, embracing tranquility and wellness. In addition to its outstanding amenities, this property also provides side-by-side in-unit laundry, convenient side-by-side parking in a spacious private garage, and inclusive HOA dues covering water, trash, and earthquake insurance. Don't miss the opportunity to make this exceptional residence your ownwhether you're seeking the perfect home to begin your homeownership journey or a promising investment property, come view today!
- Type:
- Condo
- Sq.Ft.:
- 798
- Status:
- Active
- Beds:
- 1
- Lot size:
- 0.9 Acres
- Year built:
- 1963
- Baths:
- 1.00
- MLS#:
- CRSB24192421
ADDITIONAL INFORMATION
LOCATION....This 1 bed / 1 bath condo is located in a very TRENDY part of West Hollywood and Beverly Hills adjacent. Short walk to Sunset Blvd and all the great shops, restaurants and vibrant nightlife. Generous size for a 1 bedroom, this condo features a huge walk-in closet. Many items in the home have been updated including new appliances, kitchen countertops and sink. Bathroom has had many updates and the home overall shows well. You’ll also appreciate all the value you get for the low HOA fee. Amenities include a beautiful pool, pet park in the rear, rooftop deck to take in all the city views and a zen courtyard for relaxation. Includes 1 parking spot that is gated and secure. Windows have all been recently replaced for your quiet enjoyment and comfort. Located in one of the better parts of the building where you don’t get a lot of noise or heat, make this your private oasis in one of LA's most desirable neighborhoods. Don't miss out!
- Type:
- Single Family
- Sq.Ft.:
- 2,715
- Status:
- Active
- Beds:
- 3
- Lot size:
- 0.35 Acres
- Year built:
- 1936
- Baths:
- 3.00
- MLS#:
- 24440733
ADDITIONAL INFORMATION
Nestled in the Hollywood Hills, this hideaway boasts a rich history dating back to the 1930s. The thoughtful ground-up restoration by Parisian AD100 designer Jean-Louis Deniot was featured in the June 2019 Architectural Digest. Its Tudor facade opens to a 2 or 3 bedroom, 3-bathroom interior featuring custom fixtures and furnishings, stunning textured plaster, chiseled stone, and oak plank flooring. Modern amenities include Nest, remotely accessible security, and a Sonos-controlled speaker system.The wraparound gardens on an expansive oversized lot, designed by acclaimed landscape architect Scott Shrader, feature several sitting and dining areas linked by meandering pathways and protected views that stretch to the Pacific. These gardens evoke the tranquility of the Italian countryside and offer true indoor-outdoor living spaces perfect for both relaxation and entertaining.Situated on 2.5 lots with two separate APNs, this estate provides the rare opportunity to enhance the property further a unique find in the Hollywood Hills. Please note that the furnishings are sold separately.
- Type:
- Condo
- Sq.Ft.:
- 825
- Status:
- Active
- Beds:
- 1
- Lot size:
- 0.4 Acres
- Year built:
- 1972
- Baths:
- 1.00
- MLS#:
- CL24440503
ADDITIONAL INFORMATION
Welcome to 9061 Keith Ave #305, a stunningly remodeled 1-bedroom gem located in the heart of vibrant West Hollywood, just steps away from Beverly Hills. This spacious 825-square-foot residence is move-in ready with a host of high-end finishes.Step inside to discover a beautifully updated space featuring Italian marble floors and brand new carpet, complemented by fresh paint throughout. The open-concept living area flows seamlessly to your private terrace, perfect for enjoying the sunny California weather.The bathroom and kitchen boast luxurious granite countertops, while the bathroom features a frameless shower door for a sleek, modern touch. The kitchen is equipped with newer appliances, ensuring a stylish and functional cooking experience.The property is situated in a secure, gated building with assigned parking. Pacific shutters offering privacy and style, you'll enjoy a comfortable and refined living environment.Ideally located, this residence puts you minutes from Cedars-Sinai Medical Center, The Beverly Center, the Sunset Strip, and Century City. Embrace the best of West Hollywood living, with the sophistication of Beverly Hills just across the street.Don't miss the opportunity to make this exquisite property your new home! Sold as is condition. Photos are virtually staged.
- Type:
- Condo
- Sq.Ft.:
- 825
- Status:
- Active
- Beds:
- 1
- Lot size:
- 0.4 Acres
- Year built:
- 1972
- Baths:
- 1.00
- MLS#:
- 24440503
ADDITIONAL INFORMATION
Welcome to 9061 Keith Ave #305, a stunningly remodeled 1-bedroom gem located in the heart of vibrant West Hollywood, just steps away from Beverly Hills. This spacious 825-square-foot residence is move-in ready with a host of high-end finishes.Step inside to discover a beautifully updated space featuring Italian marble floors and brand new carpet, complemented by fresh paint throughout. The open-concept living area flows seamlessly to your private terrace, perfect for enjoying the sunny California weather.The bathroom and kitchen boast luxurious granite countertops, while the bathroom features a frameless shower door for a sleek, modern touch. The kitchen is equipped with newer appliances, ensuring a stylish and functional cooking experience.The property is situated in a secure, gated building with assigned parking. Pacific shutters offering privacy and style, you'll enjoy a comfortable and refined living environment.Ideally located, this residence puts you minutes from Cedars-Sinai Medical Center, The Beverly Center, the Sunset Strip, and Century City. Embrace the best of West Hollywood living, with the sophistication of Beverly Hills just across the street.Don't miss the opportunity to make this exquisite property your new home! Sold as is condition. Photos are virtually staged. Seller is CA licensed real estate agent.
- Type:
- Condo
- Sq.Ft.:
- 798
- Status:
- Active
- Beds:
- 1
- Lot size:
- 0.9 Acres
- Year built:
- 1963
- Baths:
- 1.00
- MLS#:
- SB24192421
ADDITIONAL INFORMATION
LOCATION....This 1 bed / 1 bath condo is located in a very TRENDY part of West Hollywood and Beverly Hills adjacent. Short walk to Sunset Blvd and all the great shops, restaurants and vibrant nightlife. Generous size for a 1 bedroom, this condo features a huge walk-in closet. Many items in the home have been updated including new appliances, kitchen countertops and sink. Bathroom has had many updates and the home overall shows well. You’ll also appreciate all the value you get for the low HOA fee. Amenities include a beautiful pool, pet park in the rear, rooftop deck to take in all the city views and a zen courtyard for relaxation. Includes 1 parking spot that is gated and secure. Windows have all been recently replaced for your quiet enjoyment and comfort. Located in one of the better parts of the building where you don’t get a lot of noise or heat, make this your private oasis in one of LA's most desirable neighborhoods. Don't miss out!
Open House:
Sunday, 11/17 1:00-4:00PM
- Type:
- Single Family
- Sq.Ft.:
- n/a
- Status:
- Active
- Beds:
- 2
- Lot size:
- 0.14 Acres
- Year built:
- 1949
- Baths:
- 2.00
- MLS#:
- 24439443
ADDITIONAL INFORMATION
Beyond the walled and gated entry this one-story home offers breathtaking city and ocean views. Recently updated, it features a chic, high-quality design that enhances the open floor plan, high ceilings and sunlight spaces. The gated courtyard entry includes a tranquil koi pond. The gourmet kitchen boasts black marble countertops, gold fixtures, Ann Sachs tile backsplash, high-end stainless steel appliances and custom cabinetry. The primary bedroom suite is completed by a walk-in closet and an en-suite bathroom with dual sinks and a steam shower. French doors from the living room and both bedroom suites lead to a wraparound deck with a pool, hot tub, BBQ and a projection screen for outdoor movies. Conveniently close to world class shopping and entertainment.
$14,850,000
9100 Cordell Drive Los Angeles, CA 90069
- Type:
- Single Family
- Sq.Ft.:
- n/a
- Status:
- Active
- Beds:
- 4
- Lot size:
- 0.65 Acres
- Year built:
- 1948
- Baths:
- 5.00
- MLS#:
- 24439151
ADDITIONAL INFORMATION
OSKLO has reimagined this Hollywood Regency Villa, situated behind large gates and a motor court at the end of one of the most prime cul-de-sacs. An exceptional surprise awaits, with a single-level gem resting on an approximately 2/3-acre view promontory. Fresh from a multiyear renovation, this residence features soaring ceiling heights, an open floor plan, and public rooms seamlessly flowing to vast terraces and a large pool. Enjoy stunning views from Downtown to the Pacific Ocean. The glamorous living room boasts an invisible white marble bar, and the gourmet kitchen is a highlight. The epic dining room with a fireplace sets the tone for grand entertaining. A sumptuous wood-paneled library/billiard room adds to the allure. The primary suite stands apart, featuring Calacatta Viola marble flowing from the indoor shower to the outdoor space. Three additional guest rooms make this residence rare and exceptional in every way. Shown only to prequalified buyers.
$3,600,000
1600 Kings Road Los Angeles, CA 90069
- Type:
- Single Family
- Sq.Ft.:
- 3,405
- Status:
- Active
- Beds:
- 4
- Lot size:
- 0.2 Acres
- Year built:
- 1953
- Baths:
- 5.00
- MLS#:
- 24439999
ADDITIONAL INFORMATION
Welcome to your newly completed contemporary home in the heart of the Hollywood Hills. Boasting panoramic views and a rare, oversized, flat yard, this mini-compound has it all. Nestled behind gates for ultimate privacy, the home boasts expansive terrace spaces and is ideal for entertaining and outdoor living. Enjoy a lush lawn, a sparkling new pool, a state-of-the-art barbecue area with pizza oven, and an outdoor dining room designed for a seamless indoor-outdoor flow. The gourmet kitchen is a chef's dream, featuring a central island with a wine refrigerator, Bosch stainless steel appliances, earth tone granite countertops, and easy access to the outdoor kitchen, sitting and dining areas.The living and dining rooms both open up to the pool area and get great natural light. The living room is massive and anchored by an oversized travertine fireplace. Upstairs features two XL primary suites, both with huge walk-in closets and resort-like baths, plus two additional bedrooms, all offering breathtaking city views.Situated in the best section of the Hollywood Hills, just above the renowned Sunset Strip, this exceptional home offers convenient access to the city's best dining and nightlife. A true oasis, both extremely private and extremely livable, this home affords its guests a spectacular Southern California lifestyle and is being offered at an exceptional value.
$17,995,000
1895 Rising Glen Road Los Angeles, CA 90069
Open House:
Sunday, 11/17 1:00-4:00PM
- Type:
- Single Family
- Sq.Ft.:
- 9,400
- Status:
- Active
- Beds:
- 6
- Lot size:
- 1.18 Acres
- Year built:
- 1997
- Baths:
- 9.00
- MLS#:
- 24438637
ADDITIONAL INFORMATION
Perched atop one of the most prestigious cul-de-sacs in the heart of the Hollywood Hills, a contemporary estate has been reborn. This architectural gem, nestled within a coveted enclave of celebrity homes, has undergone a complete metamorphosis, emerging as a testament to luxurious living and meticulous craftsmanship. As you approach the property, the newly redesigned exterior greets you with its elegant stone and tile finish, a preview of the transformative journey that awaits within.A long, gated driveway leads you to this private sanctuary, where the recently reimagined front entry ushers you into a world of refined opulence. Stepping inside, you're immediately struck by the soaring foyer, its rich wood paneling illuminated by strategically placed skylights. This grand entrance sets the stage for the breathtaking views that unfold before you sweeping vistas of city lights, mountains, and on clear days, glimpses of the distant ocean.The heart of the home beats in its newly redesigned chef's kitchen, a culinary paradise complemented by a butler's pantry and seamless access to outdoor entertaining areas. Here, as throughout the house, floor-to-ceiling glass windows blur the line between indoors and out, flooding the space with natural light and framing the lush landscape beyond. The formal living room, anchored by a striking matchbook marble fireplace, flows effortlessly into a comfortable family room, embodying the home's perfect balance of elegance and livability.Step outside, and you'll discover the crown jewel of the recent renovation a sleek infinity-edge pool that seems to merge with the horizon. Complete with a luxurious spa, an 8-foot waterfall wall, and a relaxing Baja shelf, this aquatic oasis invites you to unwind while drinking in the panoramic views. Multiple patio decks and terraces, equipped with fire pits and tranquil water features, extend the living space outdoors, creating the perfect backdrop for both intimate gatherings and grand soires.Ascend to the upper level, where the primary suite awaits a true retreat within a retreat. Recently enhanced with a spacious vanity room, this sumptuous space offers dual bathrooms with sprawling views, walk-in closets, and a private wrap-around terrace. Here, you can start your day watching the sunrise over the iconic Los Angeles skyline or end it with a nightcap by the floor-to-ceiling marble fireplace.The home's commitment to luxury extends to every corner, from the custom wet bar and dedicated screening room to the wine closet and large office with its own spa-like bathroom. For those who prioritize wellness, a newly designed fitness studio and massage room wing, complete with a private terrace, ensures that self-care is always within reach.Practical luxury hasn't been overlooked in this renovation. Laundry rooms on every floor, a 4-car garage with a separate mudroom entry, with additional parking for six cars cater to the demands of modern living, and an elevator provides effortless movement between floors, ensuring comfort and accessibility throughout the home.This estate isn't just a home; it's a lifestyle. Situated with convenient access to the Westside, Beverly Hills, and the Sunset Strip, you're never far from the best that Los Angeles has to offer. World-class shopping, dining, and entertainment are just minutes away, yet when you return home, you're ensconced in a private world of luxury, surrounded by the quiet prestige of your A-list neighbors.In this thoughtfully completely renovated estate, every detail tells a story of renewal and refinement. It stands not just as a home, but as a masterpiece a perfect fusion of architectural vision and modern luxury, ready to write its next chapter with you.
$7,000,000
8690 Franklin Avenue Los Angeles, CA 90069
- Type:
- Single Family
- Sq.Ft.:
- 5,376
- Status:
- Active
- Beds:
- 4
- Lot size:
- 0.12 Acres
- Year built:
- 1957
- Baths:
- 4.00
- MLS#:
- 24439859
ADDITIONAL INFORMATION
Situated in one of Los Angeles' most desirable locations, minutes from LA's best dining, shopping, theaters & museums. Perched atop the Sunset Strip and nestled on a quiet cul-de-sac. Completely, custom built of concrete, steel & glass. Three levels with 14' walls of glass & terraces boasting jaw dropping, unobstructed, truly panoramic views, stretching across the entirety of Los Angeles, encompassing the Griffith Park Observatory, Downtown LA, Catalina, LAX, Century City, Westwood, all the way to the Getty Center. Exquisite European materials, hardware & craftsmanship, throughout. Light & bright, flexible, open flowing space make up the living room w/fireplace, dining, office space w/ built-in book cases, pool table & step down family room with built-in media center and entertainers serving bar, all boasting seemingly endless City to Ocean views. Beautiful, custom, gourmet chef's kitchen with breakfast nook featuring a built-in table and banquette seating. Double, stainless Wolf ranges, with extra large griddle, double stainless Sub-Zero fridges, 148 bottle wine fridge, BBQ-charbroiler, & large, gorgeous, illuminated granite center island complete with bar seating and prep station including: trough style sink & cutting boards. Master suite with "Four Seasons" style marble bath, walk-in closet & private terrace with hot tub overlooking the city. Two additional family bedrooms & bathrooms. Lower level gym with steam, wet & dry saunas, currently being used as 5th bedroom. Attached, but with it's own private entrance, one bedroom, one bath guest unit with complete with living room and kitchenette. Additional features include: Limestone, concrete & blonde French Oak hardwood floors, water filtration system, audio & video wiring, Lutron lighting system, electric blinds, security system with cameras, and fabulous, 16 x 69' full size salt water swimming pool & sundeck, overlooking the entire city. Cul-de-sac provides for plenty of safe, unrestricted street parking. Must see in person, please arrange for private viewing at once! Buyer to verify ALL.
- Type:
- Condo
- Sq.Ft.:
- 634
- Status:
- Active
- Beds:
- 1
- Lot size:
- 0.31 Acres
- Year built:
- 1974
- Baths:
- 1.00
- MLS#:
- 24439787
ADDITIONAL INFORMATION
Welcome to this charming one bedroom, one bath condo in the heart of West Hollywood. Unit was freshly painted on 10-10-24. Condo is just steps away from great restaurants and clubs and shopping. Enter off a beautiful treelined street to your private oasis. The decorative lobby is just the start of your experience. This unit is a top floor unit of a two-story building. The carpeted halls and stairs lead you to your new home. The welcoming, tiled entry leads you to the carpeted living room with beautiful wooden sliding doors to a covered balcony. The open kitchen gives you an opportunity to cook and converse with guests in the separate enchanting dining area or living room. Make your way to the spacious light and bright carpeted bedroom with two closets. The bathroom area has a large counter area with a side linen/storage area, Dual shower and tub with privacy door. Must cross qualify with guaranteed rate, Julie Rosas 323-855-9264
- Type:
- Condo
- Sq.Ft.:
- 634
- Status:
- Active
- Beds:
- 1
- Lot size:
- 0.31 Acres
- Year built:
- 1974
- Baths:
- 1.00
- MLS#:
- CL24439787
ADDITIONAL INFORMATION
Welcome to this charming one bedroom, one bath condo in the heart of West Hollywood. Unit was freshly painted on 10-10-24. Condo is just steps away from great restaurants and clubs and shopping. Enter off a beautiful treelined street to your private oasis. The decorative lobby is just the start of your experience. This unit is a top floor unit of a two-story building. The carpeted halls and stairs lead you to your new home. The welcoming, tiled entry leads you to the carpeted living room with beautiful wooden sliding doors to a covered balcony. The open kitchen gives you an opportunity to cook and converse with guests in the separate enchanting dining area or living room. Make your way to the spacious light and bright carpeted bedroom with two closets. The bathroom area has a large counter area with a side linen/storage area, Dual shower and tub with privacy door. Must cross qualify with guaranteed rate, Julie Rosas 323-855-9264
$2,595,000
1636 Haslam Terrace Los Angeles, CA 90069
Open House:
Sunday, 11/17 12:30-3:00PM
- Type:
- Single Family
- Sq.Ft.:
- 2,355
- Status:
- Active
- Beds:
- 4
- Lot size:
- 0.18 Acres
- Year built:
- 1961
- Baths:
- 4.00
- MLS#:
- 24439327
ADDITIONAL INFORMATION
Perched above Sunset Plaza, this sleek mid-century modern home offers a stunning slice of bliss in the heart of the Hollywood Hills. Fully renovated and flooded with natural light from the east and south, this architectural home showcases city views that will take your breath away. From the moment you step through the custom pivot entry door and ascend the stairs, the expansive open-concept floor plan invites seamless flow between spaces, perfect for entertaining while admiring the twinkling lights of the City of Angels. The kitchen is a showstopper, featuring Taj Mahal leathered quartz countertops, elegant frameless European cabinetry, and built-in Miele appliances, including a wine fridge and dual wall oven/microwave. Relaxing in the primary suite is a dream, complete with mesmerizing city views, a spacious walk-in closet, and a spa-inspired bathroom. The serene bath boasts a soaking tub framed by Travertine wall tiles, a floating Shinnoki Oak vanity, and a zero-edge shower with Phylrich fixtures. The lower level adds two additional bedrooms, each with ensuite bathrooms, ensuring privacy and comfort for guests or family. With a laundry room, two-car garage, and additional storage space, this home offers luxurious living in one of LA's most desirable neighborhoods.
- Type:
- Condo
- Sq.Ft.:
- 1,257
- Status:
- Active
- Beds:
- 2
- Lot size:
- 0.26 Acres
- Year built:
- 1983
- Baths:
- 2.00
- MLS#:
- 24439133
ADDITIONAL INFORMATION
This is an extraordinary opportunity to own a stunning updated 2-bedroom, 2-bathroom corner rear unit in a prime West Hollywood building. Bathed in natural light, this south/east-facing condo is the epitome of urban living, with expansive views from almost every room. The spacious living area has high ceilings, hardwood floors, and travertine-clad fireplace leading to a large outdoor patio that spans the entire unit -- perfect for relaxing or entertaining; an open kitchen with granite counters, stainless steel appliances, and plenty of storage. The primary suite is a true retreat, featuring an en suite bath, a walk-in closet, and direct access to the patio. The second bedroom is inviting, with plenty of natural light and ample built-in storage. The unit also includes a separate laundry room with a full-size washer and dryer. The condo is close to West Hollywood's best restaurants, shopping, and entertainment. A rare chance to own in a smaller building. Gated garage with two tandem parking spaces and extra storage.
- Type:
- Condo
- Sq.Ft.:
- 688
- Status:
- Active
- Beds:
- 1
- Lot size:
- 2.3 Acres
- Year built:
- 1972
- Baths:
- 2.00
- MLS#:
- 24439283
ADDITIONAL INFORMATION
Extensively upgraded unit with one of the best courtyard views at the Park Wellington. Thoughtfully designed with travertine floors, recessed lighting, in-unit washer and dryer and custom baths with granite and travertine throughout. The gourmet kitchen boasts custom cabinetry, granite counters and GE Monogram appliances. The living room wall has also been enhanced with soundproofing for extra privacy. This ultra luxurious building offers a concierge, pool, spa, sauna, fitness center, dog park and tennis court.


Based on information from Combined LA/Westside Multiple Listing Service, Inc. as of {{last updated}}. All data, including all measurements and calculations of area, is obtained from various sources and has not been, and will not be, verified by broker or MLS. All information should be independently reviewed and verified for accuracy. Properties may or may not be listed by the office/agent presenting the information.
West Hollywood Real Estate
The median home value in West Hollywood, CA is $1,044,300. This is higher than the county median home value of $796,100. The national median home value is $338,100. The average price of homes sold in West Hollywood, CA is $1,044,300. Approximately 17.77% of West Hollywood homes are owned, compared to 71.62% rented, while 10.61% are vacant. West Hollywood real estate listings include condos, townhomes, and single family homes for sale. Commercial properties are also available. If you see a property you’re interested in, contact a West Hollywood real estate agent to arrange a tour today!
West Hollywood, California 90069 has a population of 35,678. West Hollywood 90069 is less family-centric than the surrounding county with 17.51% of the households containing married families with children. The county average for households married with children is 30.99%.
The median household income in West Hollywood, California 90069 is $78,719. The median household income for the surrounding county is $76,367 compared to the national median of $69,021. The median age of people living in West Hollywood 90069 is 39.1 years.
West Hollywood Weather
The average high temperature in July is 78.3 degrees, with an average low temperature in January of 49 degrees. The average rainfall is approximately 16.1 inches per year, with 0 inches of snow per year.
